New Homes » Tokai » Aichi Prefecture » Nagoya Nakagawa-ku
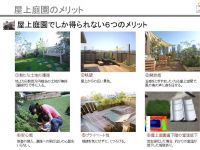 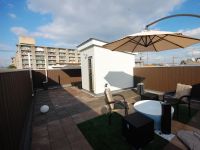
| | Nagoya, Aichi Prefecture Nakagawa-ku, 愛知県名古屋市中川区 |
| Subway Higashiyama Line "Hatta" walk 18 minutes 地下鉄東山線「八田」歩18分 |
| Superlative specification of Creston Home Yokomae cho sale. Yet condominiums will propose the living of custom home specification. クレストンホームの最上級仕様 横前町分譲。分譲住宅でありながら注文住宅仕様の暮らし方をご提案いたします。 |
| Weekday ・ Saturday Tours are available. ※ Please feel free to contact us. The creation of new life style with a superb rooftop garden 1. 2. 3. 4. ・ Space to enjoy the movie Five. The equal new lifestyle will propose. 平日・土日 見学可能です。※お気軽に弊社までお問い合わせ下さい。極上の屋上庭園付で新たなライフスタイルの創出 1.スポーツや遊びの空間 2.食を楽しむ空間 3.ペットと楽しむ空間 4.音楽・映画を楽しむ空間 5.コミュニケーション空間 等新しいライフスタイルをご提案いたします。 |
Features pickup 特徴ピックアップ | | Measures to conserve energy / Corresponding to the flat-35S / Parking two Allowed / Immediate Available / 2 along the line more accessible / LDK18 tatami mats or more / Energy-saving water heaters / Super close / System kitchen / Bathroom Dryer / Yang per good / All room storage / Flat to the station / A quiet residential area / Around traffic fewer / Or more before road 6m / Washbasin with shower / Face-to-face kitchen / Barrier-free / Toilet 2 places / 2-story / 2 or more sides balcony / South balcony / Double-glazing / Warm water washing toilet seat / Nantei / Underfloor Storage / The window in the bathroom / TV monitor interphone / Ventilation good / All living room flooring / Good view / Dish washing dryer / Walk-in closet / Water filter / Living stairs / City gas / roof balcony / Flat terrain / Floor heating / rooftop 省エネルギー対策 /フラット35Sに対応 /駐車2台可 /即入居可 /2沿線以上利用可 /LDK18畳以上 /省エネ給湯器 /スーパーが近い /システムキッチン /浴室乾燥機 /陽当り良好 /全居室収納 /駅まで平坦 /閑静な住宅地 /周辺交通量少なめ /前道6m以上 /シャワー付洗面台 /対面式キッチン /バリアフリー /トイレ2ヶ所 /2階建 /2面以上バルコニー /南面バルコニー /複層ガラス /温水洗浄便座 /南庭 /床下収納 /浴室に窓 /TVモニタ付インターホン /通風良好 /全居室フローリング /眺望良好 /食器洗乾燥機 /ウォークインクロゼット /浄水器 /リビング階段 /都市ガス /ルーフバルコニー /平坦地 /床暖房 /屋上 | Property name 物件名 | | Creston Garden "Sora" House of Nakagawa-ku Yokomae cho クレストンガーデン”そら” 中川区 横前町の家 | Price 価格 | | 3890 is scheduled for the yen price. 3890万円価格については予定です。 | Floor plan 間取り | | 3LDK + S (storeroom) ・ 4LDK + S (storeroom) 3LDK+S(納戸)・4LDK+S(納戸) | Units sold 販売戸数 | | 2 units 2戸 | Total units 総戸数 | | 2 units 2戸 | Land area 土地面積 | | 127.74 sq m (38.64 tsubo) (measured) 127.74m2(38.64坪)(実測) | Building area 建物面積 | | 106.01 sq m ・ 115.95 sq m (32.06 tsubo ・ 35.07 tsubo) (measured) 106.01m2・115.95m2(32.06坪・35.07坪)(実測) | Driveway burden-road 私道負担・道路 | | Road width: 6.5m, Asphaltic pavement 道路幅:6.5m、アスファルト舗装 | Completion date 完成時期(築年月) | | 2013 early November 2013年11月初旬 | Address 住所 | | Subdivided from Nagoya, Aichi Prefecture, Nakagawa-ku Yokomae-cho, 38 愛知県名古屋市中川区横前町38より分筆 | Traffic 交通 | | Subway Higashiyama Line "Hatta" walk 18 minutes
JR Kansai Main Line "Hatta" walk 18 minutes
City Bus "Nakamura house" walk 3 minutes 地下鉄東山線「八田」歩18分
JR関西本線「八田」歩18分
市バス「中村住宅」歩3分 | Related links 関連リンク | | [Related Sites of this company] 【この会社の関連サイト】 | Contact お問い合せ先 | | (Ltd.) Creston Home TEL: 0800-603-2351 [Toll free] mobile phone ・ Also available from PHS
Caller ID is not notified
Please contact the "saw SUUMO (Sumo)"
If it does not lead, If the real estate company (株)クレストンホームTEL:0800-603-2351【通話料無料】携帯電話・PHSからもご利用いただけます
発信者番号は通知されません
「SUUMO(スーモ)を見た」と問い合わせください
つながらない方、不動産会社の方は
| Most price range 最多価格帯 | | 38 million yen (2 units) 3800万円台(2戸) | Building coverage, floor area ratio 建ぺい率・容積率 | | Kenpei rate: 60%, Volume ratio: 200% 建ペい率:60%、容積率:200% | Time residents 入居時期 | | Immediate available 即入居可 | Land of the right form 土地の権利形態 | | Ownership 所有権 | Structure and method of construction 構造・工法 | | Wooden 2-story (framing method) 木造2階建(軸組工法) | Construction 施工 | | CO., LTD Creston Home 株式会社 クレストンホーム | Use district 用途地域 | | Two mid-high 2種中高 | Land category 地目 | | Residential land 宅地 | Other limitations その他制限事項 | | Height district, Quasi-fire zones 高度地区、準防火地域 | Overview and notices その他概要・特記事項 | | Building confirmation number: 12-S0727 建築確認番号:12-S0727 | Company profile 会社概要 | | <Seller> Governor of Aichi Prefecture (5) No. 017534 (Corporation) Aichi Prefecture Building Lots and Buildings Transaction Business Association Tokai Real Estate Fair Trade Council member (Ltd.) Creston Home Yubinbango453-0834 Aichi Prefecture, Nakamura-ku, Nagoya, Toyokunitori 2-28-1 <売主>愛知県知事(5)第017534号(公社)愛知県宅地建物取引業協会会員 東海不動産公正取引協議会加盟(株)クレストンホーム〒453-0834 愛知県名古屋市中村区豊国通2-28-1 |
Other Equipmentその他設備 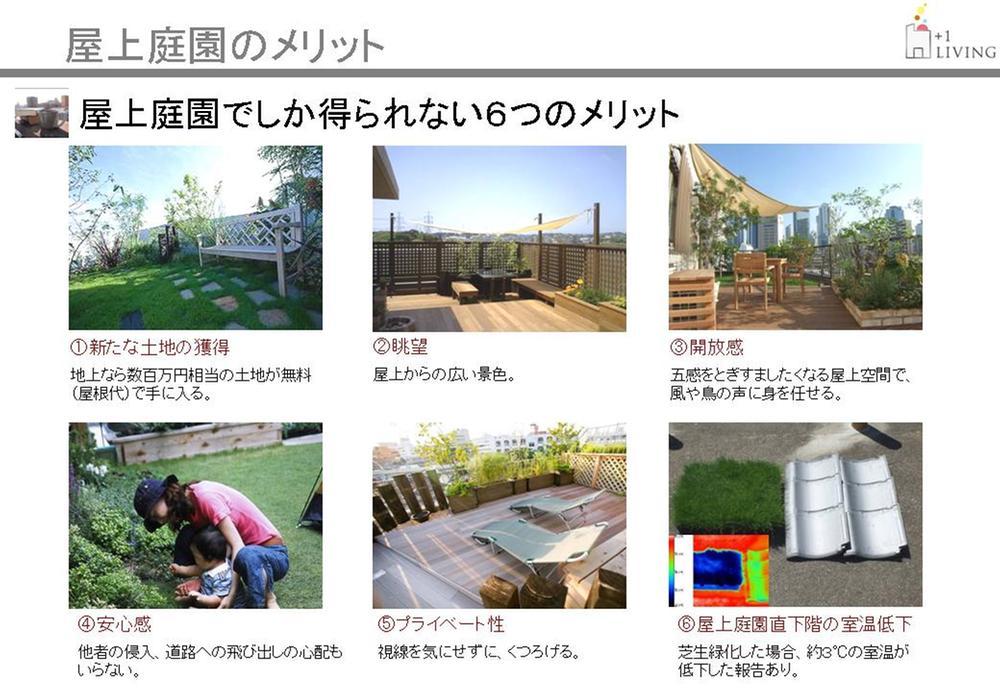 Benefits Thank a lot on the roof garden of Creston Home!
クレストンホームの屋上庭園にはメリットがたくさんございます!
Garden庭 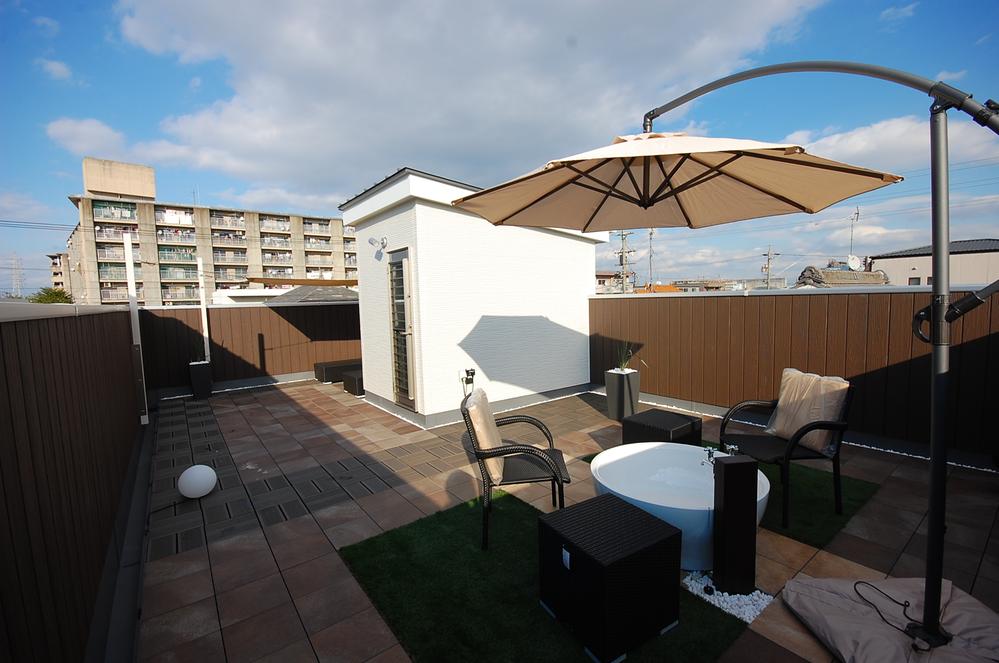 Relaxation immersed in our proud of the roof garden footbath
当社自慢の屋上庭園足湯に浸かってリラクゼーション
Local appearance photo現地外観写真 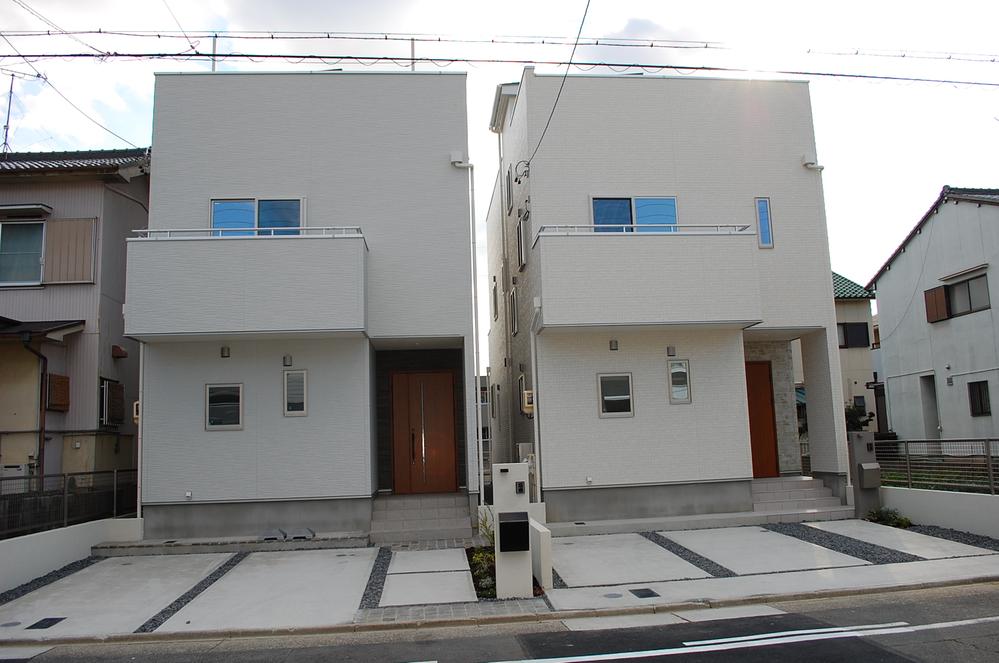 A building from the photograph right ・ Building B
写真右側からA棟・B棟
Kitchenキッチン 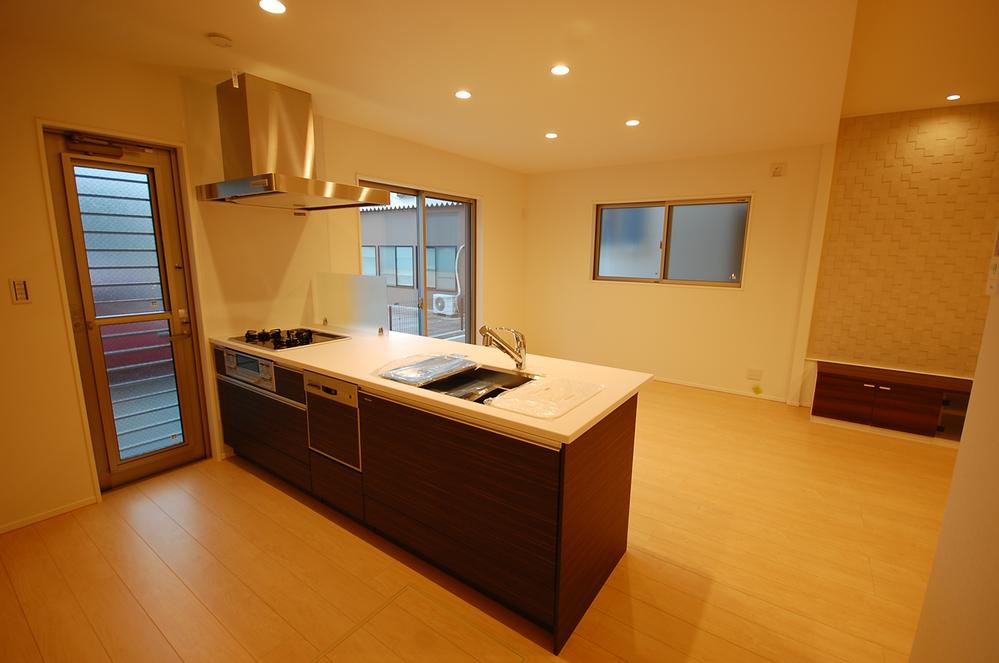 Our original kitchen Look at the wide counter, Ease of use is also good.
当社オリジナルキッチン
ワイドカウンターで見た目、使い勝手もいいです。
Floor plan間取り図 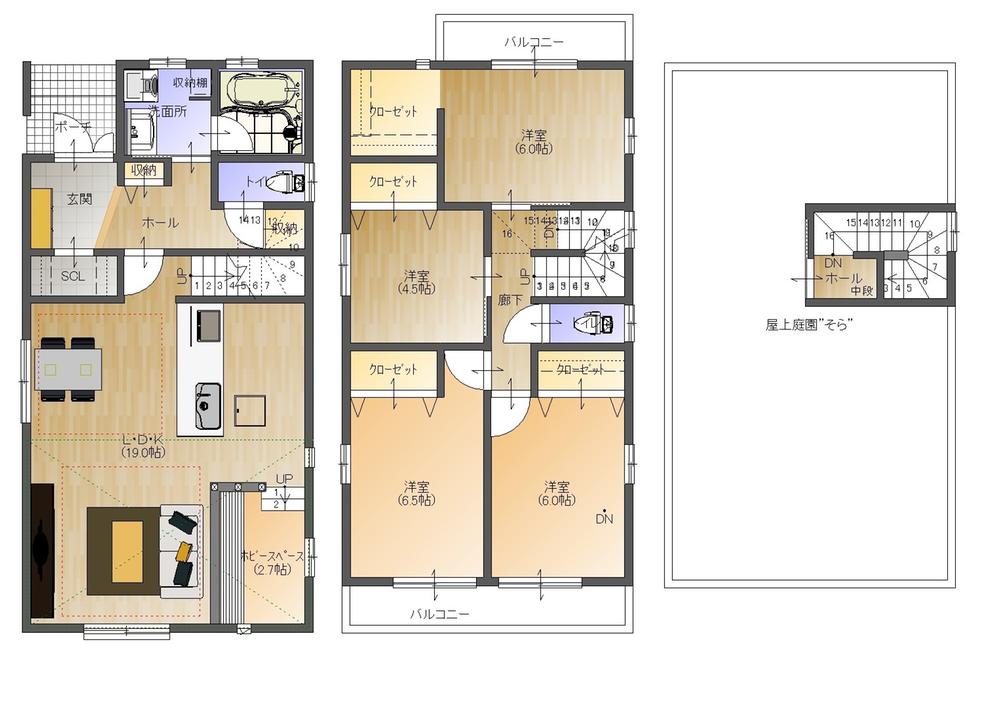 (A Building), Price 38,900,000 yen, 4LDK+S, Land area 127.74 sq m , Building area 115.95 sq m
(A棟)、価格3890万円、4LDK+S、土地面積127.74m2、建物面積115.95m2
Livingリビング 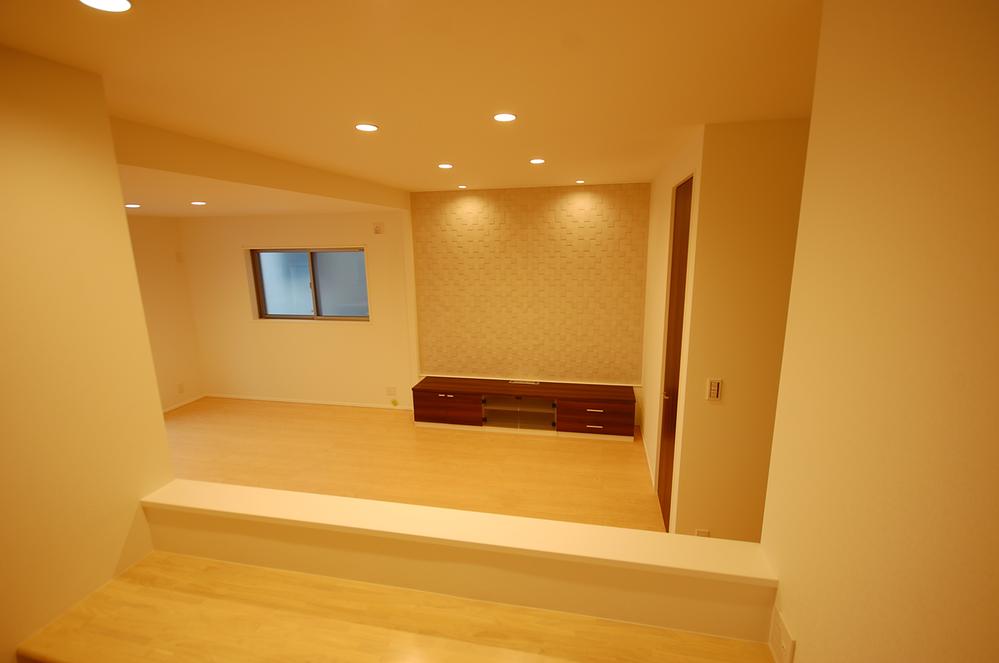 Living is also a spacious space.
リビングも広々空間です。
Bathroom浴室 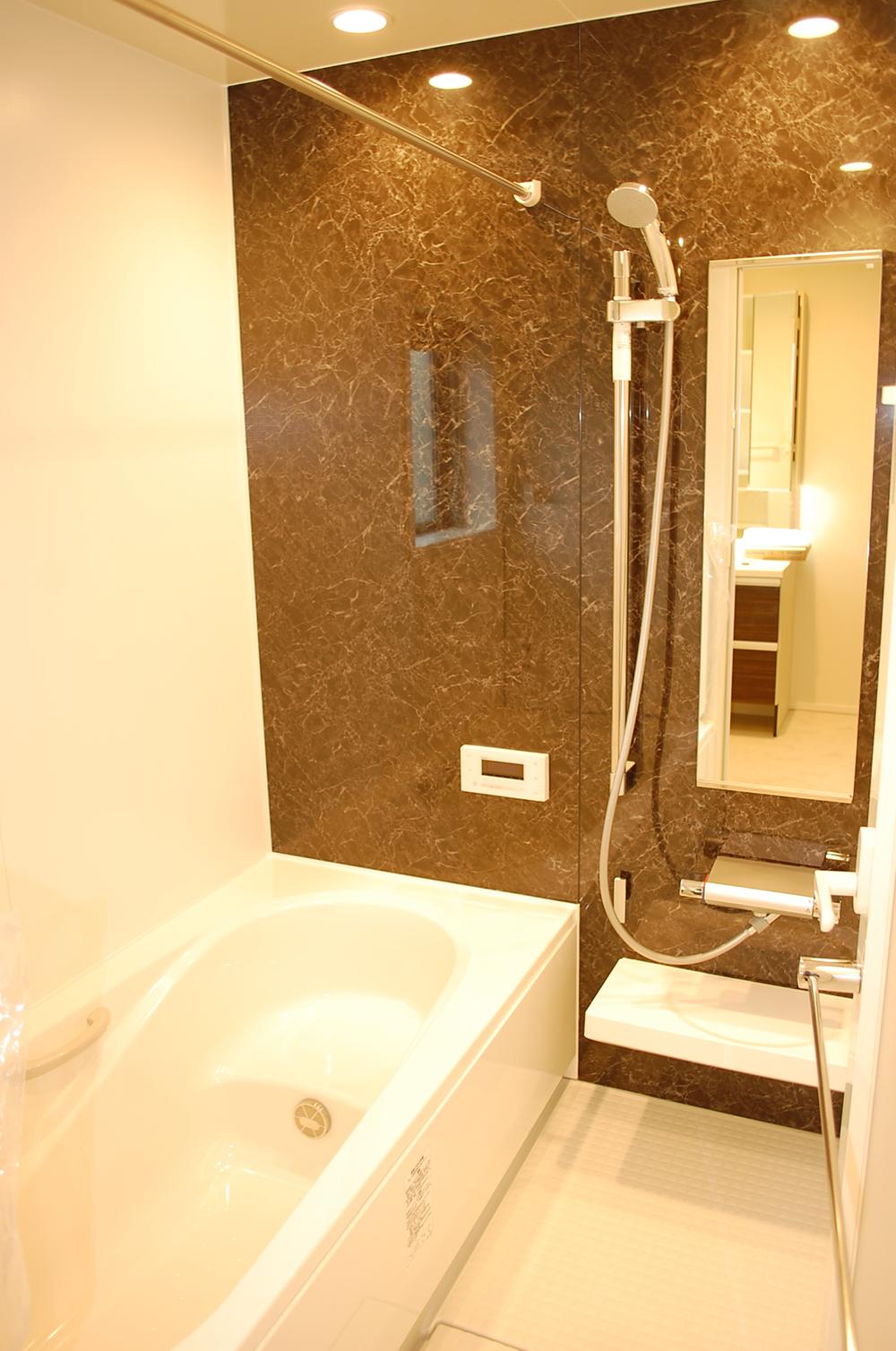 It was fashionable finish in downlight lighting. Ease of use everywhere
ダウンライト照明でおしゃれに仕上げました。使い勝手も随所に
Wash basin, toilet洗面台・洗面所 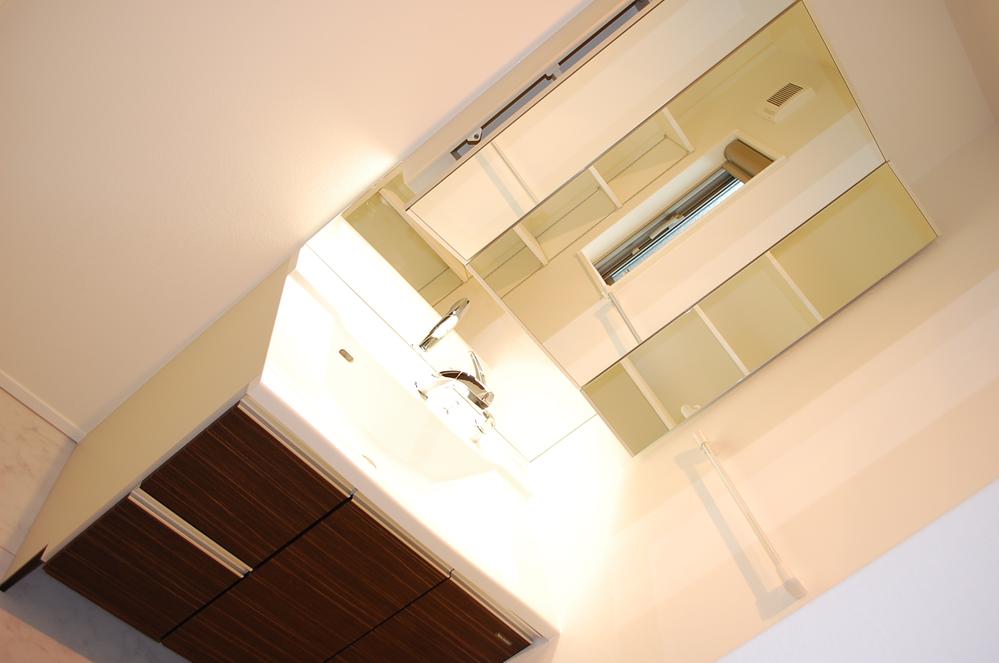 Original vanity
オリジナル洗面化粧台
Floor plan間取り図 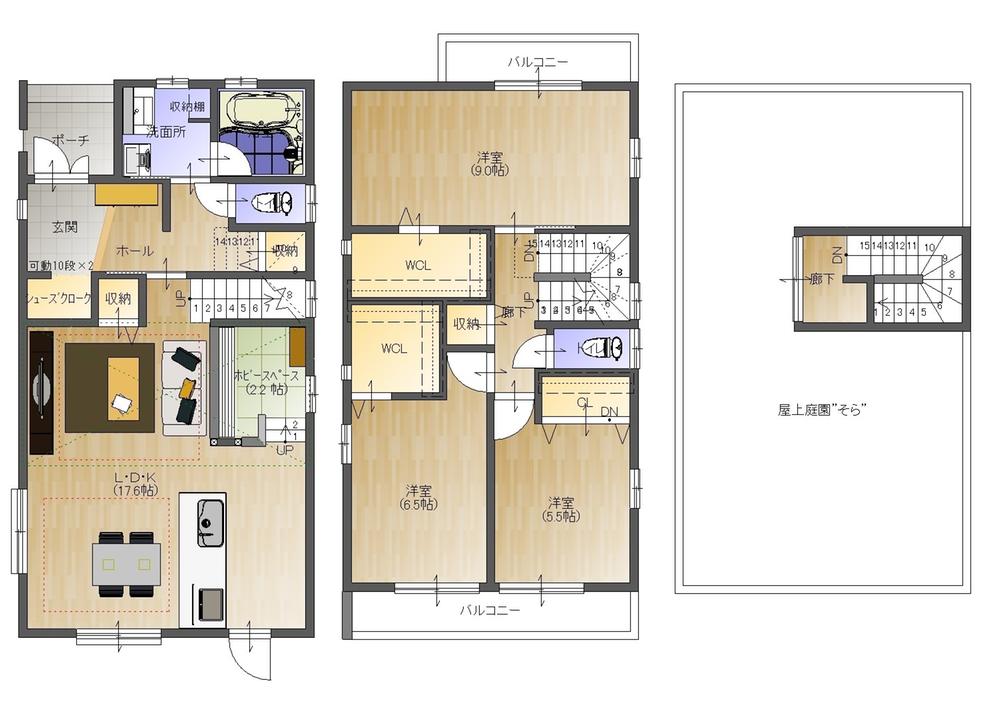 (B Building), Price 38,900,000 yen, 3LDK+S, Land area 127.74 sq m , Building area 106.01 sq m
(B棟)、価格3890万円、3LDK+S、土地面積127.74m2、建物面積106.01m2
Other Equipmentその他設備 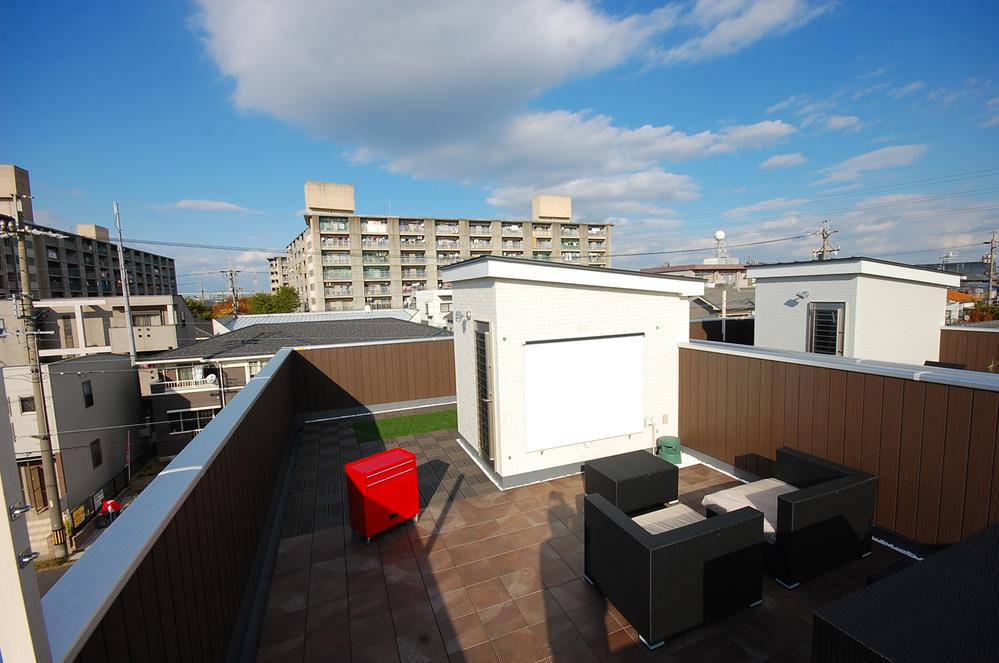 High-grade Hobby room plan. Creative rooftop garden to spend surrounded by what you like. ※ A building roof photo
ハイグレード Hobby room プラン。好きなものに囲まれて過ごすクリエイティブな屋上庭園。※A棟屋上写真
The entire compartment Figure全体区画図 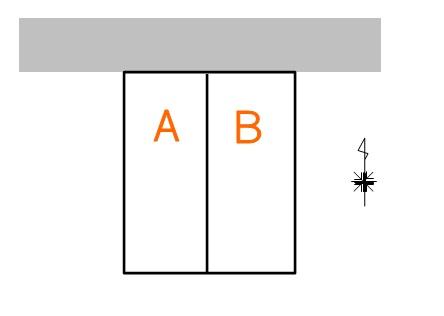 Yokomae cho subdivision compartment view
横前町分譲区画図
Location
|












