New Homes » Tokai » Aichi Prefecture » Nagoya Nakagawa-ku
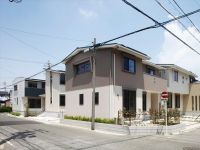 
| | Nagoya, Aichi Prefecture Nakagawa-ku, 愛知県名古屋市中川区 |
| Aonami line "south ARACO" walk 8 minutes あおなみ線「南荒子」歩8分 |
| [Design&Construction Nagoya Nakagawa-ku, South Araco Station west of the house] Seller Property ● Nagoya seaside railway Nagoyakosen "south Araco" station / 7 min walk! 【Design&Construction 名古屋市中川区 南荒子駅西の家】売主物件●名古屋臨海鉄道名古屋港線「南荒子」駅/徒歩7分! |
| ○ feature construction housing performance with evaluation, Design house performance with evaluation, Measures to conserve energy, Long-term high-quality housing, Solar power system, Pre-ground survey, Seismic fit, Parking two Allowed, Immediate Available, Energy-saving water heaters, System kitchen, Bathroom Dryer, All room storage, LDK15 tatami mats or more, Or more before road 6m, Corner lot, Washbasin with shower, Face-to-face kitchen, Toilet 2 places, Bathroom 1 tsubo or more, 2-story, South balcony, Double-glazing, Warm water washing toilet seat, The window in the bathroom, TV monitor interphone, High-function toilet, IH cooking heater, Dish washing dryer, Water filter, City gas, Floor heating ● Other inquiries about property is, Please from "document request button" of orange! ○特徴建設住宅性能評価付、設計住宅性能評価付、省エネルギー対策、長期優良住宅、太陽光発電システム、地盤調査済、耐震適合、駐車2台可、即入居可、省エネ給湯器、システムキッチン、浴室乾燥機、全居室収納、LDK15畳以上、前道6m以上、角地、シャワー付洗面台、対面式キッチン、トイレ2ヶ所、浴室1坪以上、2階建、南面バルコニー、複層ガラス、温水洗浄便座、浴室に窓、TVモニタ付インターホン、高機能トイレ、IHクッキングヒーター、食器洗乾燥機、浄水器、都市ガス、床暖房●そのほか物件に関するお問い合わせは、オレンジ色の「資料請求ボタン」からどうぞ! |
Seller comments 売主コメント | | Building A A棟 | Local guide map 現地案内図 | | Local guide map 現地案内図 | Features pickup 特徴ピックアップ | | Construction housing performance with evaluation / Design house performance with evaluation / Measures to conserve energy / Long-term high-quality housing / Solar power system / Pre-ground survey / Seismic fit / Parking two Allowed / Immediate Available / Energy-saving water heaters / System kitchen / Bathroom Dryer / All room storage / LDK15 tatami mats or more / Or more before road 6m / Corner lot / Washbasin with shower / Face-to-face kitchen / Toilet 2 places / Bathroom 1 tsubo or more / 2-story / South balcony / Double-glazing / Warm water washing toilet seat / The window in the bathroom / TV monitor interphone / High-function toilet / IH cooking heater / Dish washing dryer / Water filter / City gas / Floor heating 建設住宅性能評価付 /設計住宅性能評価付 /省エネルギー対策 /長期優良住宅 /太陽光発電システム /地盤調査済 /耐震適合 /駐車2台可 /即入居可 /省エネ給湯器 /システムキッチン /浴室乾燥機 /全居室収納 /LDK15畳以上 /前道6m以上 /角地 /シャワー付洗面台 /対面式キッチン /トイレ2ヶ所 /浴室1坪以上 /2階建 /南面バルコニー /複層ガラス /温水洗浄便座 /浴室に窓 /TVモニタ付インターホン /高機能トイレ /IHクッキングヒーター /食器洗乾燥機 /浄水器 /都市ガス /床暖房 | Event information イベント情報 | | Local tours (Please be sure to ask in advance) time / 10:00 ~ 17:00 As you can see slowly, We will arrange. Than "Request button", Please inform the tour desired time in advance. 現地見学会(事前に必ずお問い合わせください)時間/10:00 ~ 17:00ゆっくりご覧いただけますよう、手配いたします。「資料請求ボタン」より、事前に見学希望時間をお知らせください。 | Property name 物件名 | | D&C Nagoya Nakagawa-ku, South Araco Station west of the house [Solar power standard! ] Seller Property D&C 名古屋市中川区 南荒子駅西の家 【太陽光発電標準装備!】 売主物件 | Price 価格 | | 34,800,000 yen 3480万円 | Floor plan 間取り | | 2LDK + 3S (storeroom) 2LDK+3S(納戸) | Units sold 販売戸数 | | 1 units 1戸 | Total units 総戸数 | | 5 units 5戸 | Land area 土地面積 | | 113.48 sq m (34.32 square meters) 113.48m2(34.32坪) | Building area 建物面積 | | 105.26 sq m (31.84 square meters) 105.26m2(31.84坪) | Driveway burden-road 私道負担・道路 | | South 5.3m 南側5.3m | Completion date 完成時期(築年月) | | In late May 2013 2013年5月下旬 | Address 住所 | | Nagoya, Aichi Prefecture, Nakagawa-ku, Oshio-cho 3-16 愛知県名古屋市中川区大塩町3-16 | Traffic 交通 | | Aonami line "south ARACO" walk 8 minutes
Aonami line "Nakajima" walk 8 minutes
Aonami line "ARACO" walk 19 minutes あおなみ線「南荒子」歩8分
あおなみ線「中島」歩8分
あおなみ線「荒子」歩19分
| Related links 関連リンク | | [Related Sites of this company] 【この会社の関連サイト】 | Contact お問い合せ先 | | (Ltd.) Design & amp; ConstructionTEL: 0120-911866 [Toll free] Please contact the "saw SUUMO (Sumo)" (株)Design&ConstructionTEL:0120-911866【通話料無料】「SUUMO(スーモ)を見た」と問い合わせください | Sale schedule 販売スケジュール | | Tax saving ・ Also questions about such expenses, Than "Request button", Please feel free to ask. 節税・諸費用などについてのご質問も、「資料請求ボタン」より、お気軽にお尋ねください。 | Building coverage, floor area ratio 建ぺい率・容積率 | | Building coverage: 60%, Volume ratio: 200% 建ぺい率:60%、容積率:200% | Time residents 入居時期 | | Immediate available 即入居可 | Land of the right form 土地の権利形態 | | Ownership 所有権 | Structure and method of construction 構造・工法 | | Wooden Galvalume steel Itabuki 2 story 木造ガルバリウム鋼板葺2階建 | Use district 用途地域 | | One dwelling 1種住居 | Land category 地目 | | Residential land 宅地 | Overview and notices その他概要・特記事項 | | Building confirmation number: No. H24 confirmation architecture Love Kenjuse No. 24650 建築確認番号:第H24確認建築愛建住セ24650号 | Company profile 会社概要 | | <Seller> Governor of Aichi Prefecture (3) No. 019073 (Ltd.) Design & amp; Constructionyubinbango460-0008 Aichi Prefecture Sakae medium Nagoya District 4-5-3 KDX Nagoya Sakae Building 2F <売主>愛知県知事(3)第019073号(株)Design&Construction〒460-0008 愛知県名古屋市中区栄4-5-3 KDX名古屋栄ビル2F |
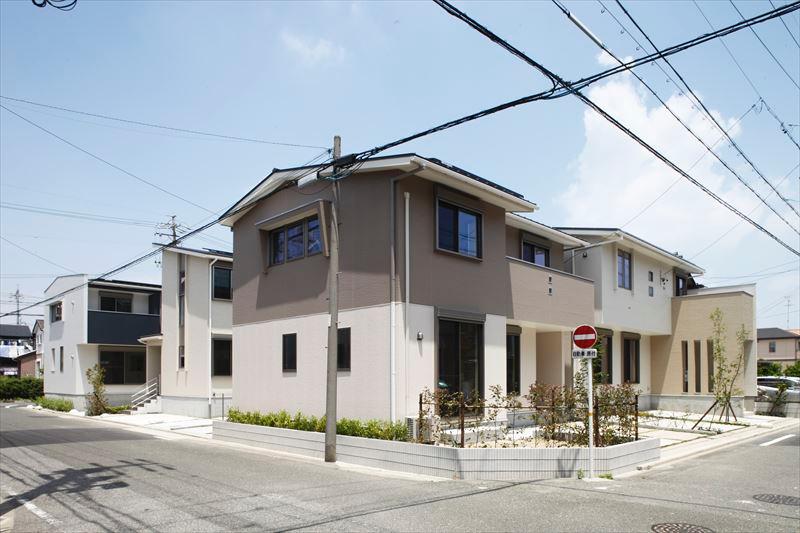 2013 / 5 / 31 shooting ※ B ~ Building E sales contract already
2013/5/31撮影 ※B ~ E棟売約済
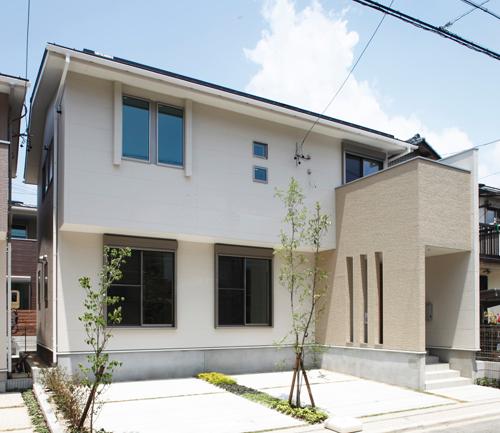 A Togaikan photo
A棟外観写真
Livingリビング 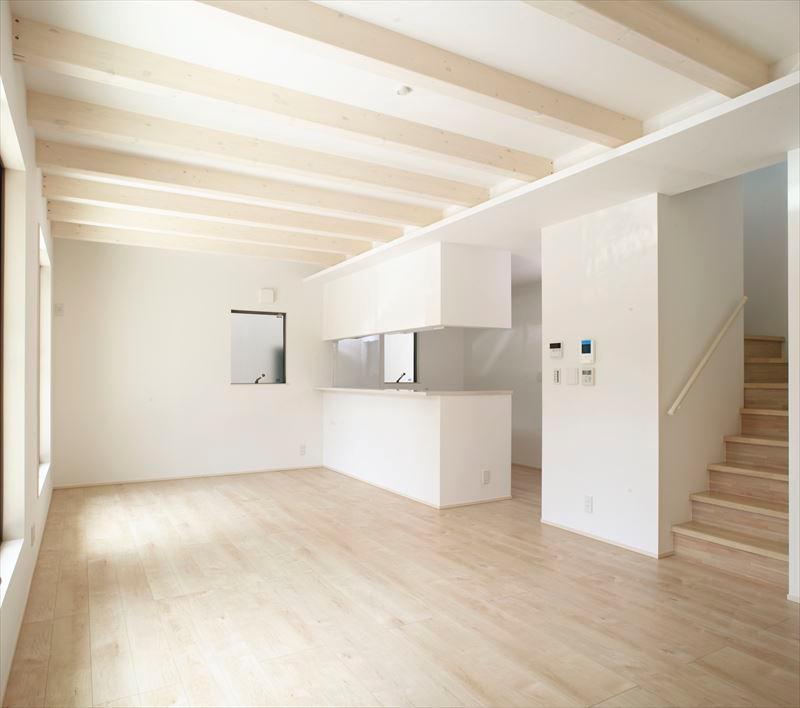 Building A Living
A棟リビング
Kitchenキッチン 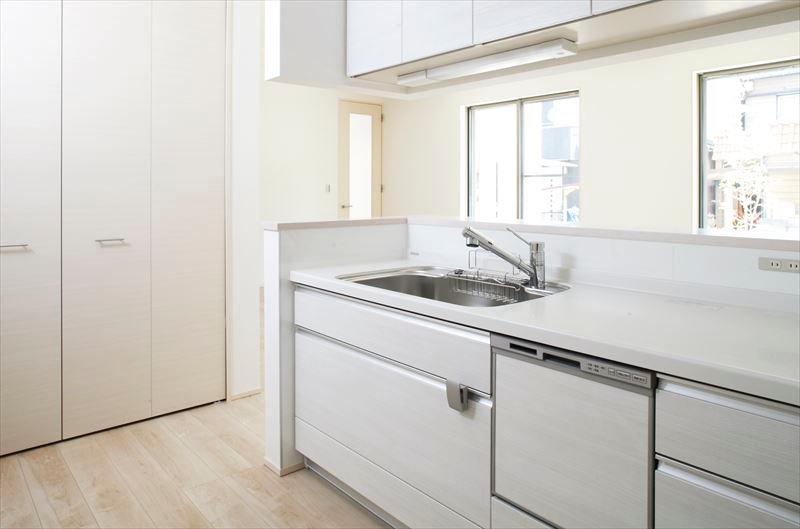 Building A Kitchen
A棟キッチン
Floor plan間取り図 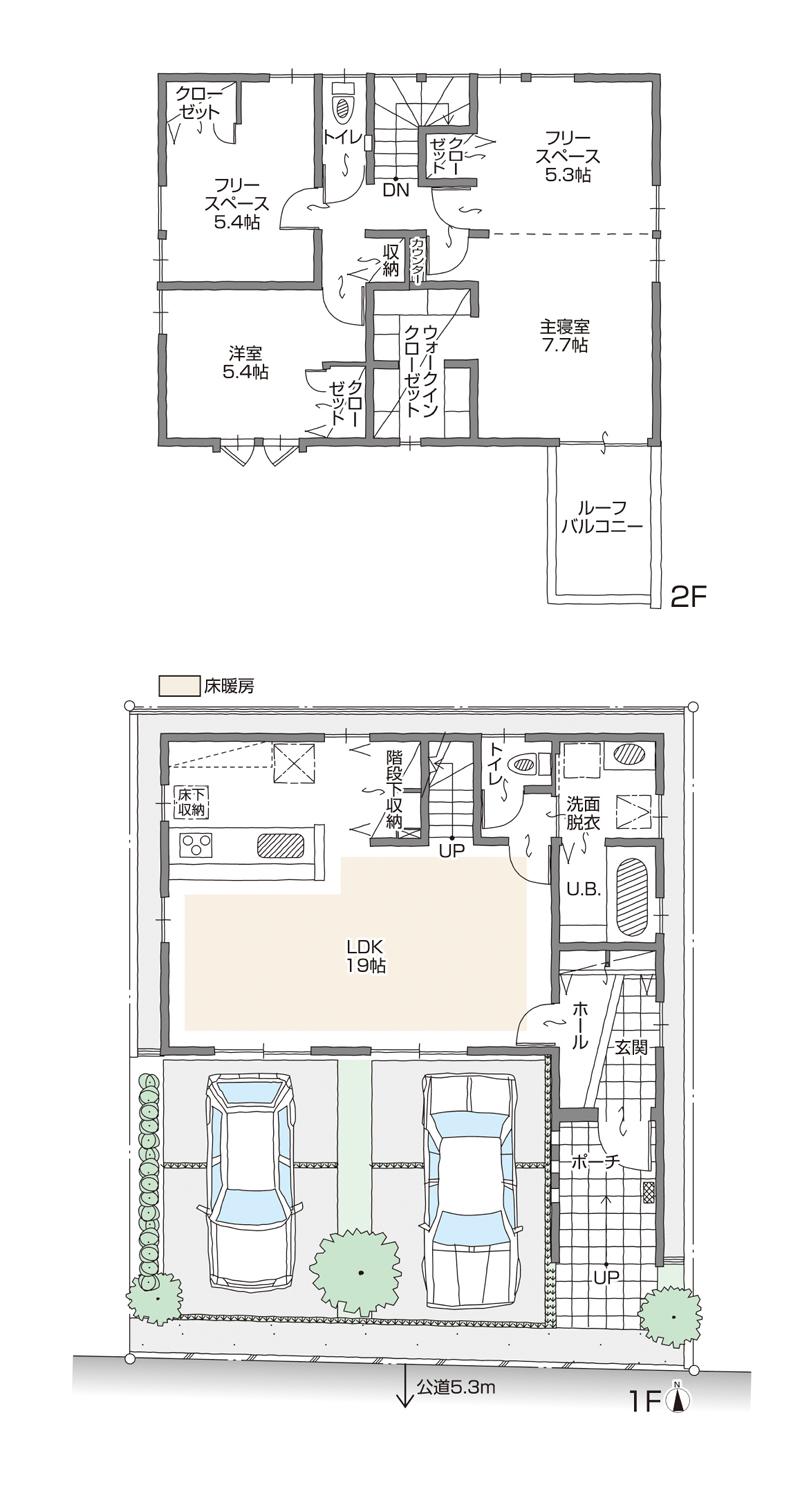 (A Building), Price 34,800,000 yen, 2LDK+3S, Land area 113.48 sq m , Building area 105.26 sq m
(A棟)、価格3480万円、2LDK+3S、土地面積113.48m2、建物面積105.26m2
Non-living roomリビング以外の居室 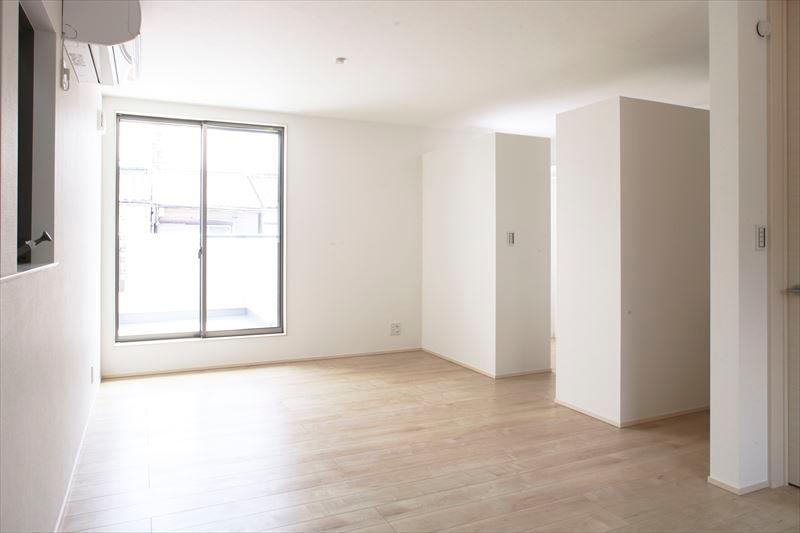 Building A Master Bedroom
A棟主寝室
Receipt収納 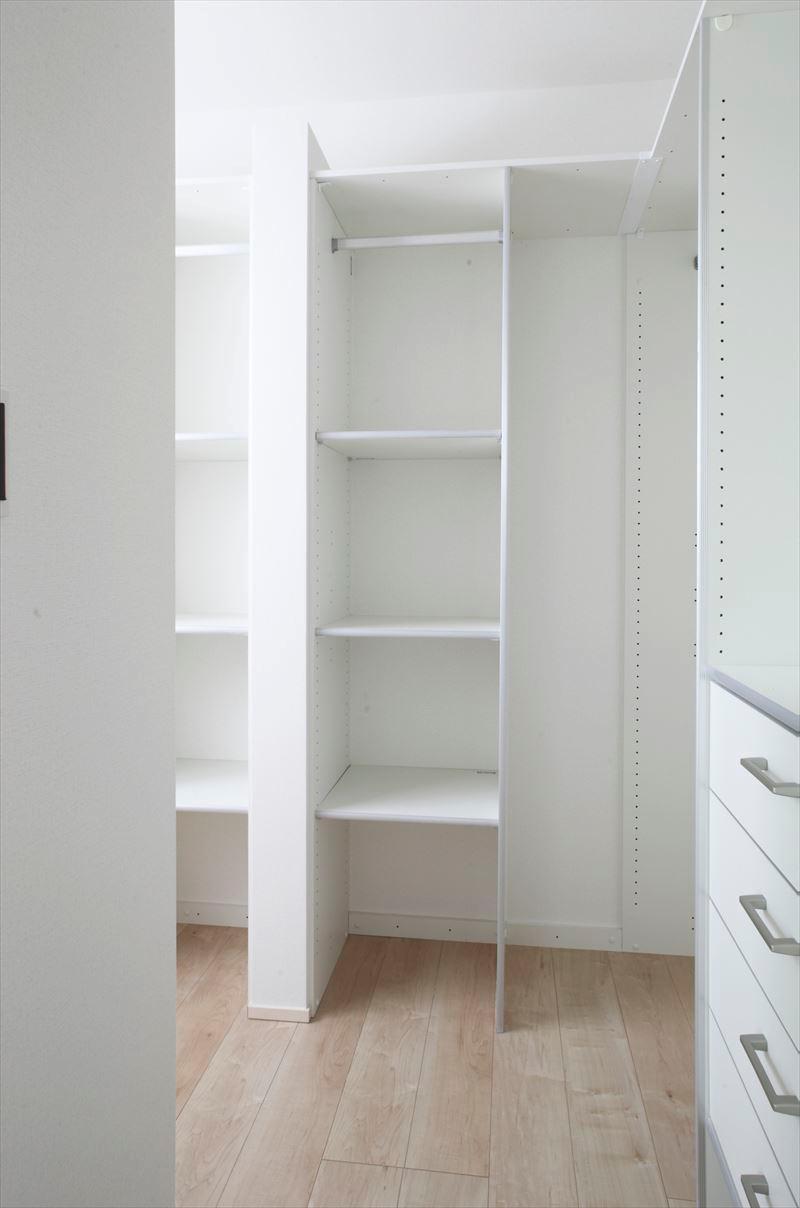 Building A walk-in closet
A棟ウォークインクローゼット
The entire compartment Figure全体区画図 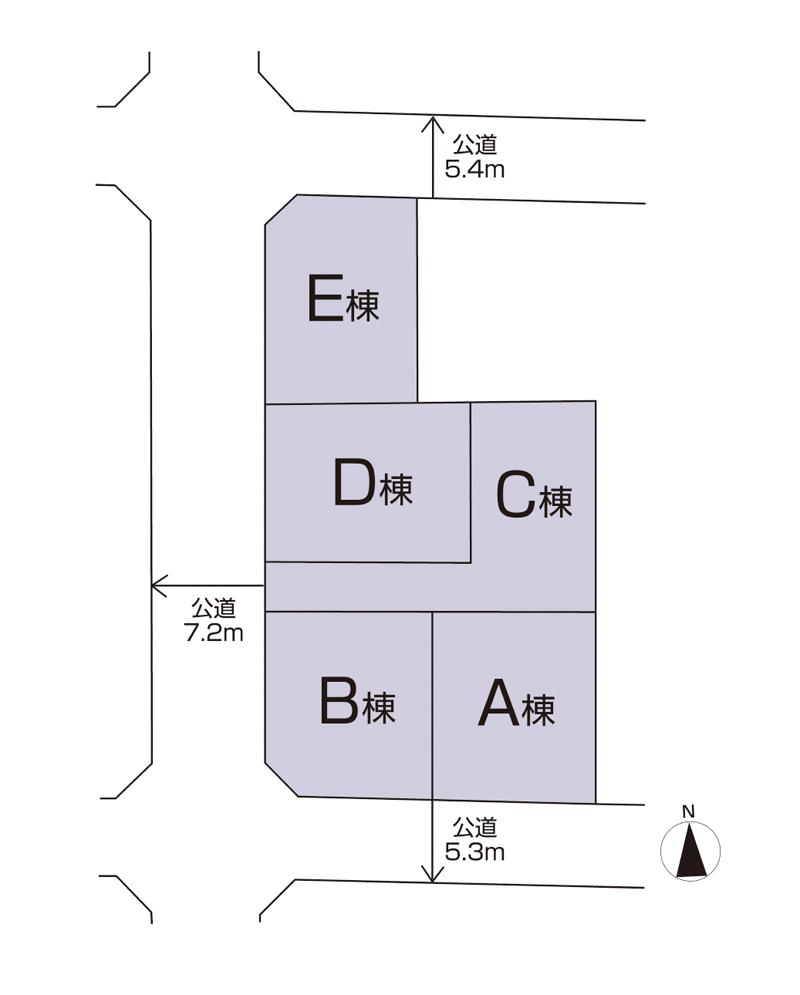 Compartment figure
区画図
Local guide map現地案内図 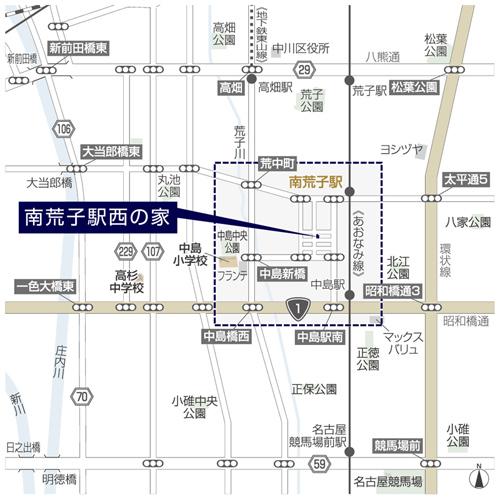 Wide-area view
広域図
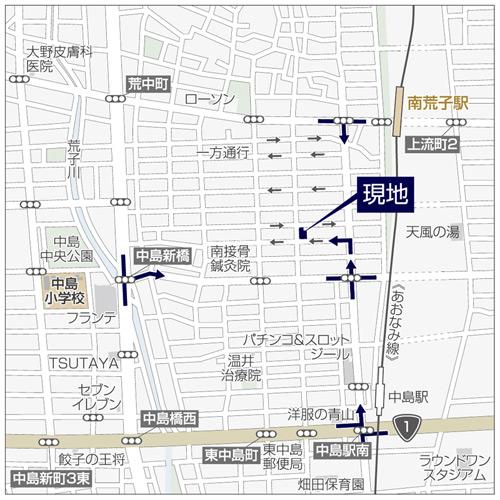 Detail view
詳細図
Construction ・ Construction method ・ specification構造・工法・仕様 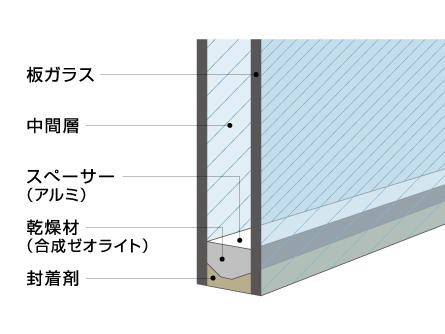 Adopt a thermal barrier high adiabatic Low-E double-glazing! About twice the thermal barrier effect compared to the general multi-layer glass!
遮熱高断熱型Low-E複層ガラスを採用!一般複層ガラスに比べ約2倍の遮熱効果!
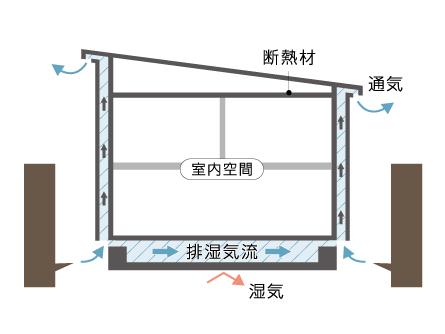 Ventilation method
通気工法
Otherその他 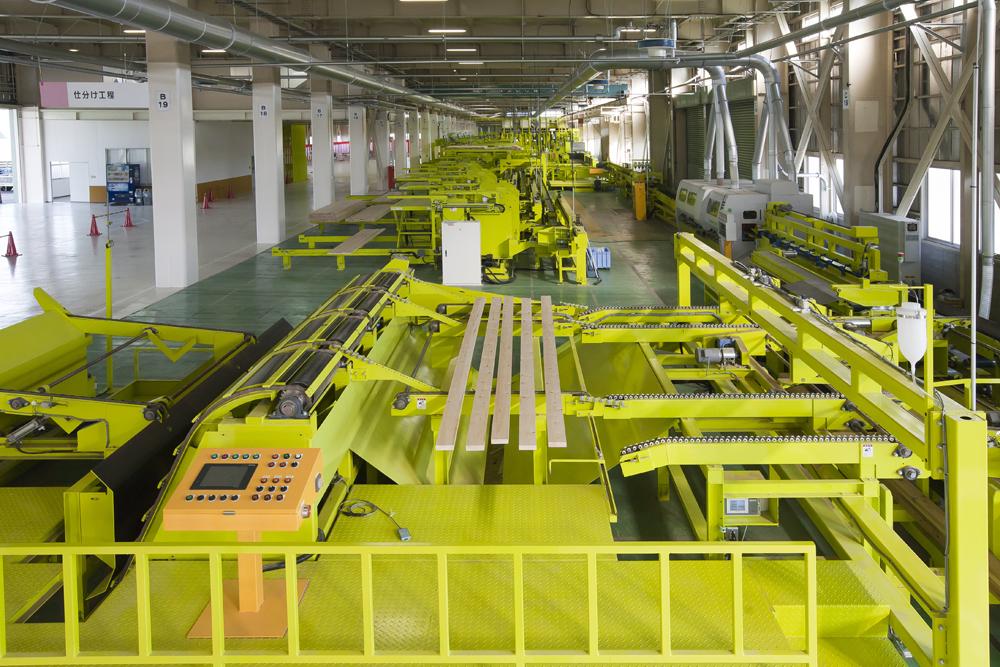 Safe production of structural materials in our factory
自社工場で構造材を安心生産
Bathroom浴室 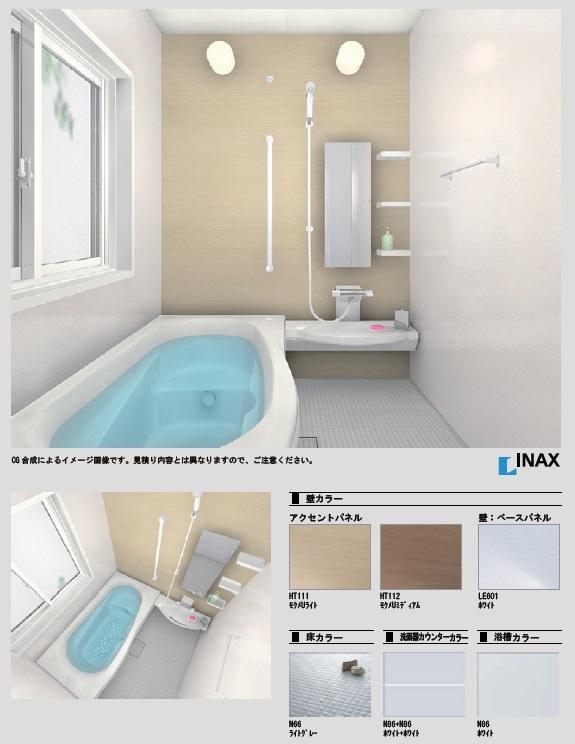 La-BATH1616 Reference materials
La-BATH1616 参考資料
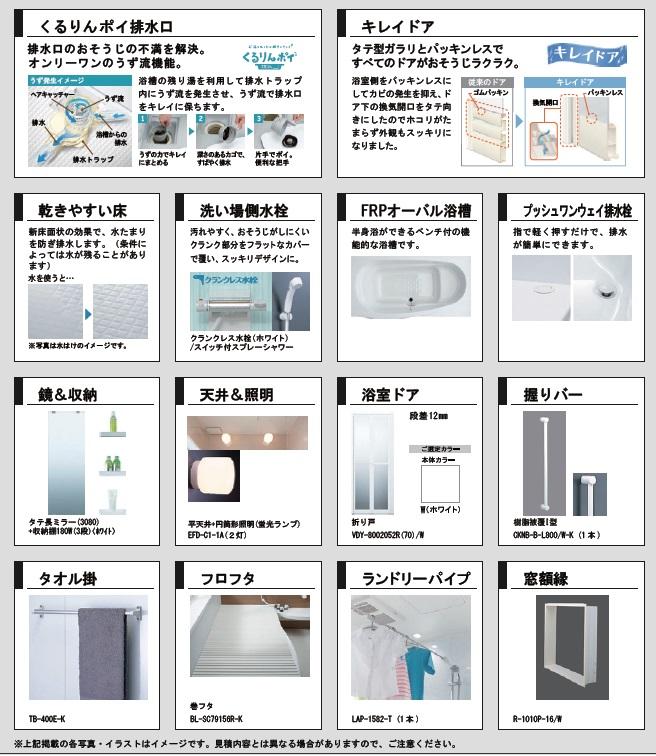 La-BATH1616 Reference materials
La-BATH1616 参考資料
Location
|
















