New Homes » Tokai » Aichi Prefecture » Nagoya Nakagawa-ku
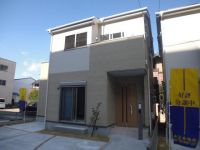 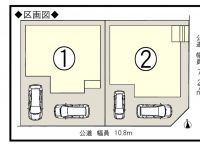
| | Nagoya, Aichi Prefecture Nakagawa-ku, 愛知県名古屋市中川区 |
| Aonami line "ARACO" walk 19 minutes あおなみ線「荒子」歩19分 |
| ◆ Optimal location for living environment! ◆ Eco-friendly house with a solar power panel! ◆ On the first floor of the parking part offers a electric vehicle charging equipment! ◆住環境に最適な立地!◆太陽光発電パネルのついたエコな住宅!◆1階の駐車場部分には電気自動車の充電設備をご用意しています! |
| New construction ・ Land specialty shop @ Ye Navi studio ⇒ ☆ http: / / www.ienavistudio.jp / [This call is free] 0120-928-571 新築・土地専門ショップ@イエナビスタジオ⇒☆http://www.ienavistudio.jp/【通話無料】0120-928-571 |
Features pickup 特徴ピックアップ | | Corresponding to the flat-35S / Solar power system / Parking two Allowed / System kitchen / Bathroom Dryer / All room storage / LDK15 tatami mats or more / Japanese-style room / Washbasin with shower / Face-to-face kitchen / Toilet 2 places / 2-story / South balcony / Double-glazing / Warm water washing toilet seat / Underfloor Storage / The window in the bathroom / TV monitor interphone / All room 6 tatami mats or more / Water filter / City gas フラット35Sに対応 /太陽光発電システム /駐車2台可 /システムキッチン /浴室乾燥機 /全居室収納 /LDK15畳以上 /和室 /シャワー付洗面台 /対面式キッチン /トイレ2ヶ所 /2階建 /南面バルコニー /複層ガラス /温水洗浄便座 /床下収納 /浴室に窓 /TVモニタ付インターホン /全居室6畳以上 /浄水器 /都市ガス | Event information イベント情報 | | (Please make a reservation beforehand) on weekdays, Alike Saturday and Sunday, I will guide you! Also depending on the consultation time! Neighboring properties and other even when there is property to be worried about will guide you! Flow of funds planning and contract, Or whatever, please consult! Mansion ・ Please feel free to contact us so we also offer assessment, such as land! ☆ ☆ ☆ 0120-928-571 ☆ ☆ ☆ (事前に必ず予約してください)平日、土日問わず、ご案内します!時間も相談に応じます!近隣の物件やほかにも気になる物件がございましたらご案内致します!資金計画や契約の流れ、その他何でもご相談ください!マンション・土地などの査定も承っておりますのでお気軽にお問い合わせください!☆☆☆0120-928-571☆☆☆ | Price 価格 | | 28.8 million yen ・ 30,800,000 yen 2880万円・3080万円 | Floor plan 間取り | | 4LDK 4LDK | Units sold 販売戸数 | | 2 units 2戸 | Total units 総戸数 | | 2 units 2戸 | Land area 土地面積 | | 101.15 sq m ・ 104.7 sq m (registration) 101.15m2・104.7m2(登記) | Building area 建物面積 | | 97.37 sq m ・ 98.42 sq m (registration) 97.37m2・98.42m2(登記) | Completion date 完成時期(築年月) | | 2013 mid-November 2013年11月中旬 | Address 住所 | | Nagoya, Aichi Prefecture, Nakagawa-ku, Mitsuya cho 2 愛知県名古屋市中川区三ツ屋町2 | Traffic 交通 | | Aonami line "ARACO" walk 19 minutes
Aonami line "south ARACO" walk 22 minutes
Aonami line "small book" walk 27 minutes あおなみ線「荒子」歩19分
あおなみ線「南荒子」歩22分
あおなみ線「小本」歩27分
| Related links 関連リンク | | [Related Sites of this company] 【この会社の関連サイト】 | Person in charge 担当者より | | Person in charge of real-estate and building Yamaguchi Takashi Age: 30 Daigyokai Experience: 9 years land use ・ Buying and selling, etc., Engaged in real estate will be 10 years. Experience up to now ・ Making full use of the network to meet the customer needs, We will consider it addressed with full force. First, Please feel free to contact us. We look forward to! 担当者宅建山口 貴史年齢:30代業界経験:9年土地活用・売買等、不動産に携わって10年目になります。今までの経験・ネットワークを駆使しお客様の要望に応えられるよう、全力で取り組ませて頂きます。まずは、お気軽にご相談ください。お待ちしています! | Contact お問い合せ先 | | TEL: 0800-603-8759 [Toll free] mobile phone ・ Also available from PHS
Caller ID is not notified
Please contact the "saw SUUMO (Sumo)"
If it does not lead, If the real estate company TEL:0800-603-8759【通話料無料】携帯電話・PHSからもご利用いただけます
発信者番号は通知されません
「SUUMO(スーモ)を見た」と問い合わせください
つながらない方、不動産会社の方は
| Building coverage, floor area ratio 建ぺい率・容積率 | | Kenpei rate: 60%, Volume ratio: 200% 建ペい率:60%、容積率:200% | Time residents 入居時期 | | Consultation 相談 | Land of the right form 土地の権利形態 | | Ownership 所有権 | Structure and method of construction 構造・工法 | | Wooden 2-story 木造2階建 | Use district 用途地域 | | Industry 工業 | Land category 地目 | | Residential land 宅地 | Overview and notices その他概要・特記事項 | | Contact: Yamaguchi Takashi, Building confirmation number: H25 AiKenju Se 21615, 21616 No. 担当者:山口 貴史、建築確認番号:H25愛建住セ21615、21616号 | Company profile 会社概要 | | <Mediation> Governor of Aichi Prefecture (2) No. 020756 (Ltd.) Earl planner ・ Solutions Meieki head office Yubinbango450-0002 Aichi Prefecture, Nakamura-ku, Nagoya, Meieki 5-23-17 Meieki Forestville 5F <仲介>愛知県知事(2)第020756号(株)アールプランナー・ソリューションズ名駅本店〒450-0002 愛知県名古屋市中村区名駅5-23-17 名駅フォレストビル5F |
Local appearance photo現地外観写真 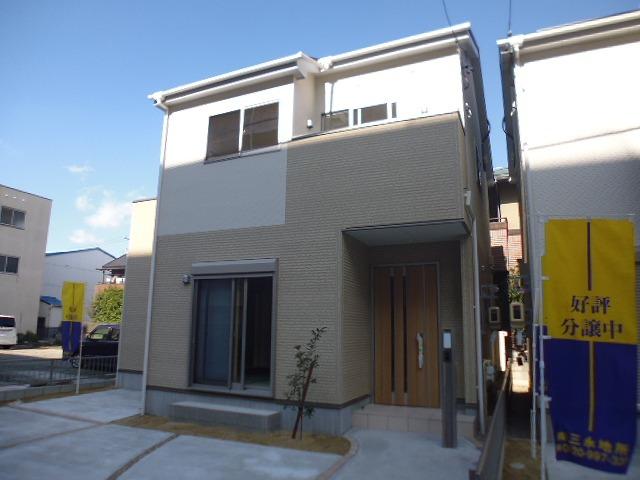 1 Building 2013.11.18 shooting
1号棟 2013.11.18撮影
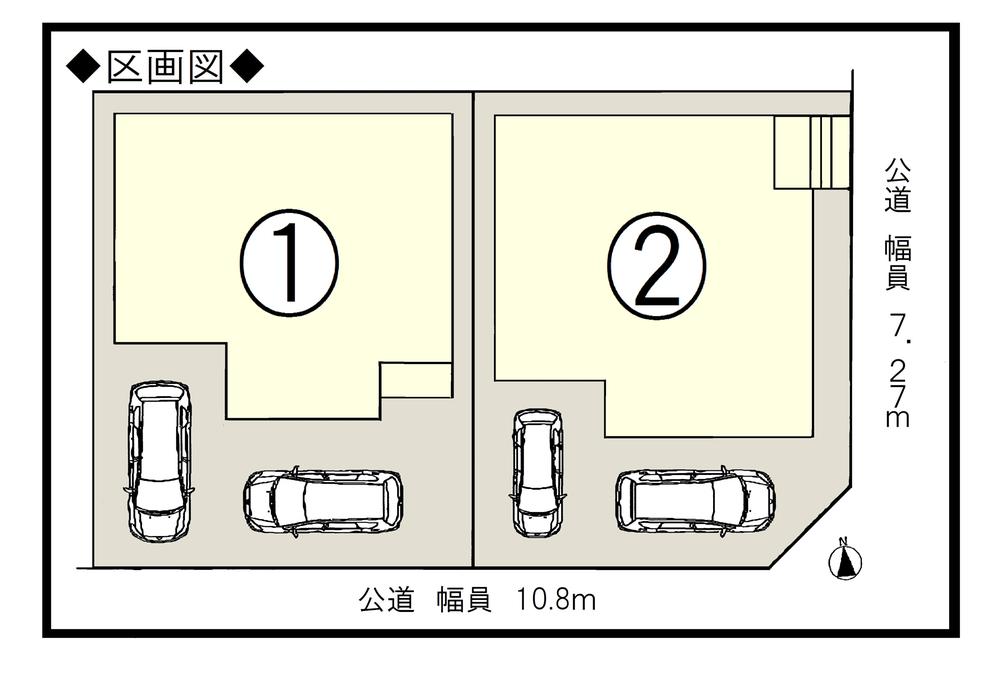 The entire compartment Figure
全体区画図
Floor plan間取り図 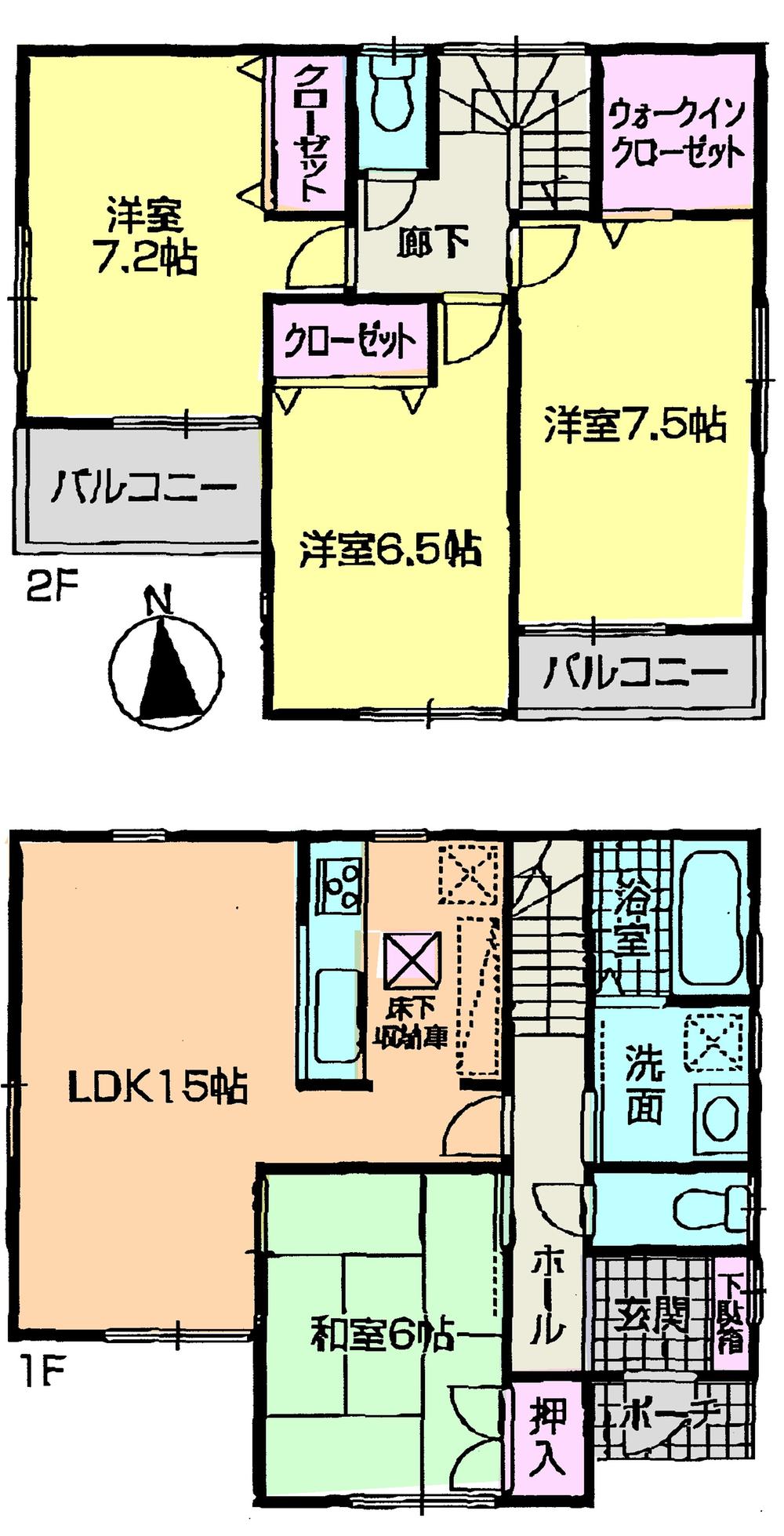 (1 Building), Price 28.8 million yen, 4LDK, Land area 104.7 sq m , Building area 98.42 sq m
(1号棟)、価格2880万円、4LDK、土地面積104.7m2、建物面積98.42m2
Kitchenキッチン 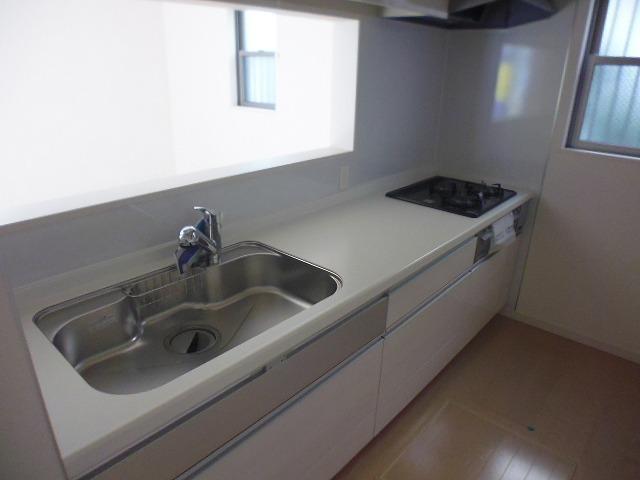 1 Building 2013.11.18 shooting
1号棟 2013.11.18撮影
Bathroom浴室 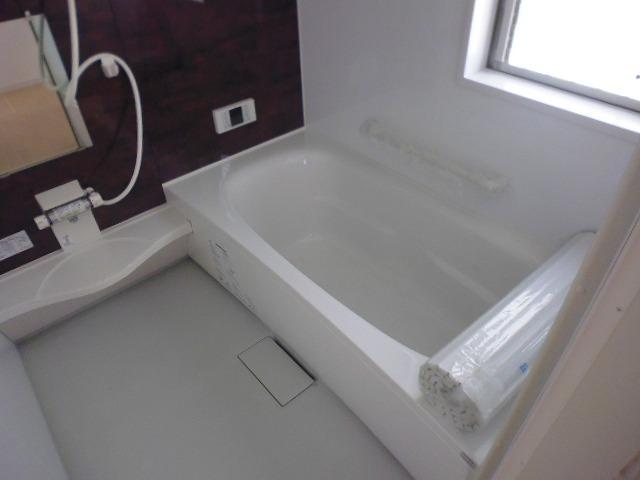 1 Building 2013.11.18 shooting
1号棟 2013.11.18撮影
Local appearance photo現地外観写真 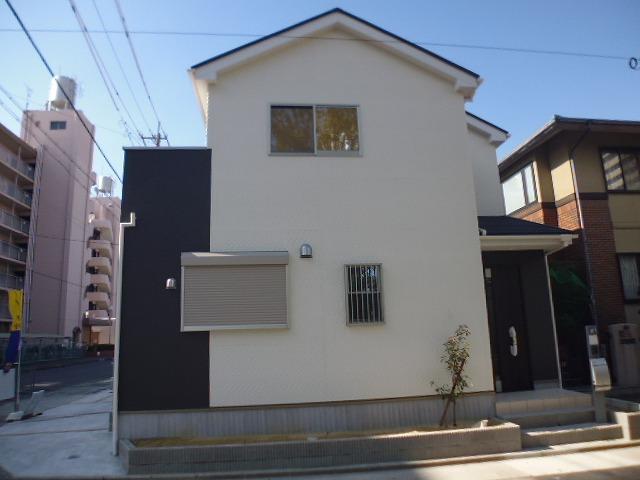 Building 2 2013.11.18 shooting
2号棟 2013.11.18撮影
Receipt収納 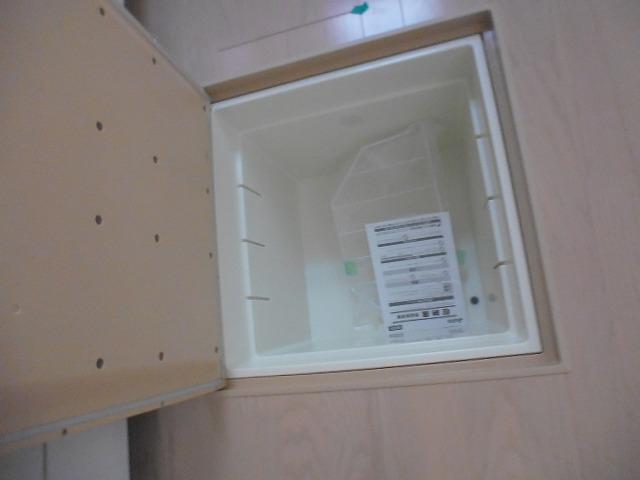 1 Building 2013.11.18 shooting
1号棟 2013.11.18撮影
Livingリビング 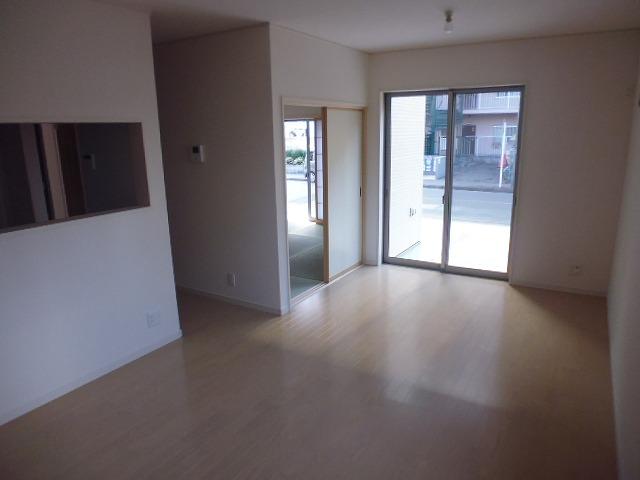 1 Building 2013.11.18 shooting
1号棟 2013.11.18撮影
Floor plan間取り図 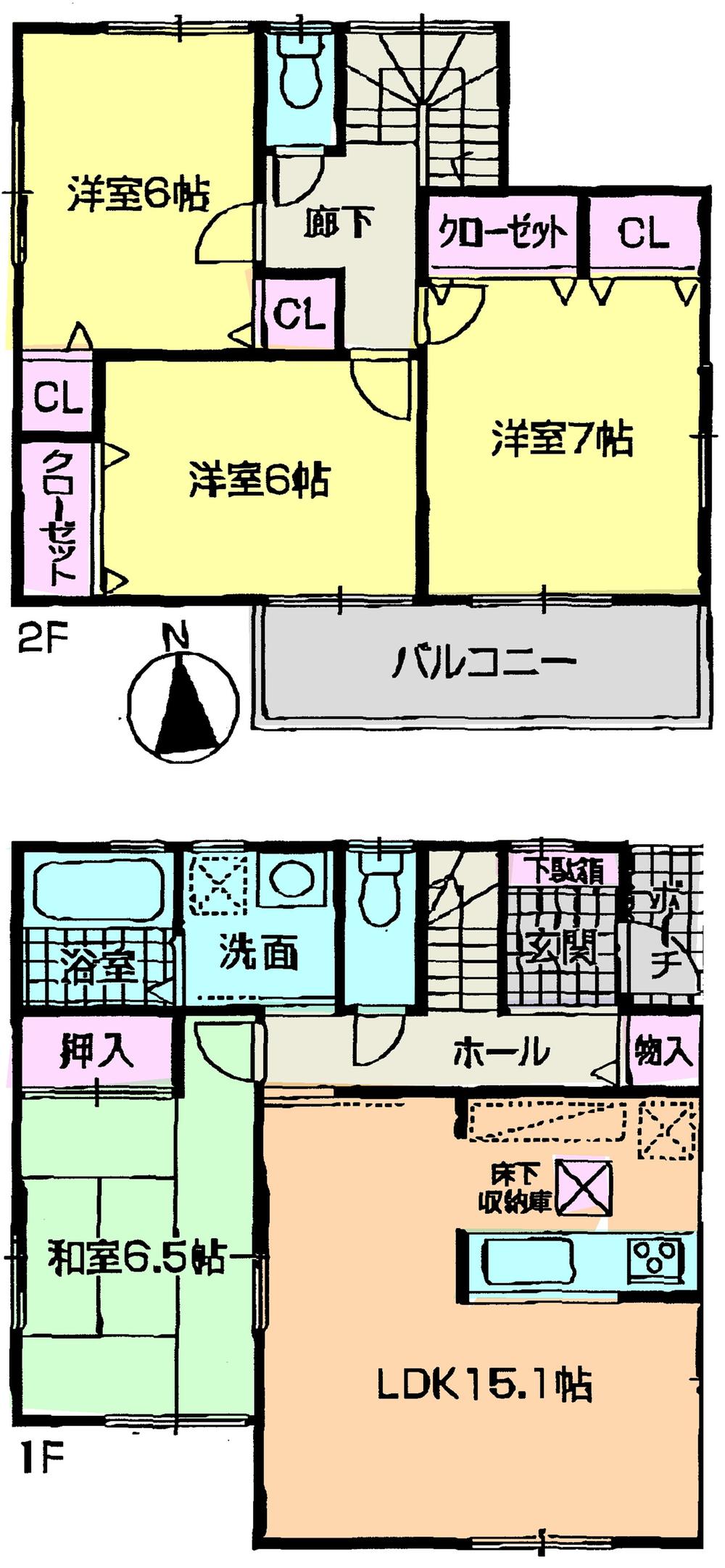 (Building 2), Price 30,800,000 yen, 4LDK, Land area 101.15 sq m , Building area 97.37 sq m
(2号棟)、価格3080万円、4LDK、土地面積101.15m2、建物面積97.37m2
Non-living roomリビング以外の居室 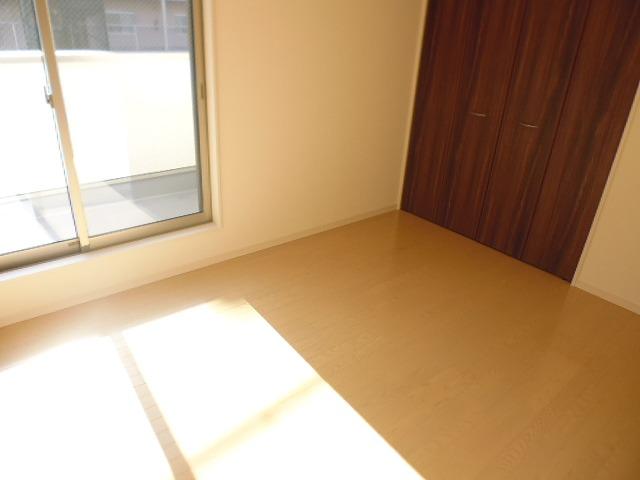 Building 2 2013.11.18 shooting
2号棟 2013.11.18撮影
Primary school小学校 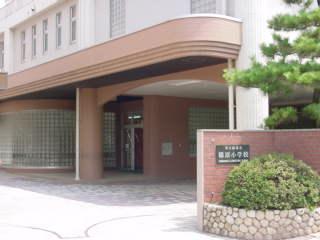 610m to Nagoya City Shinohara Elementary School
名古屋市立篠原小学校まで610m
Local appearance photo現地外観写真 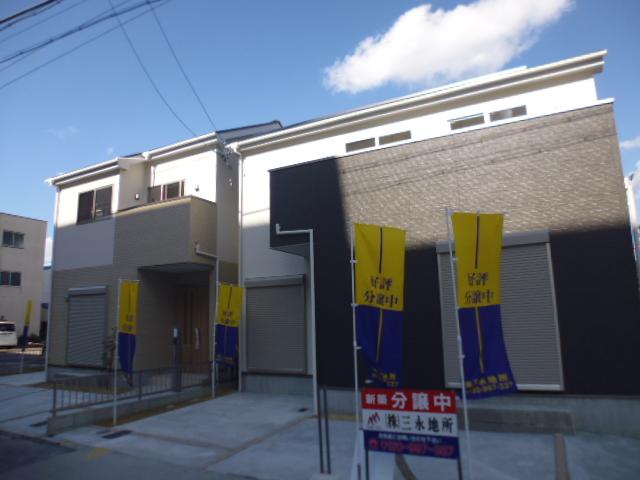 2013.11.18 shooting
2013.11.18撮影
Toiletトイレ 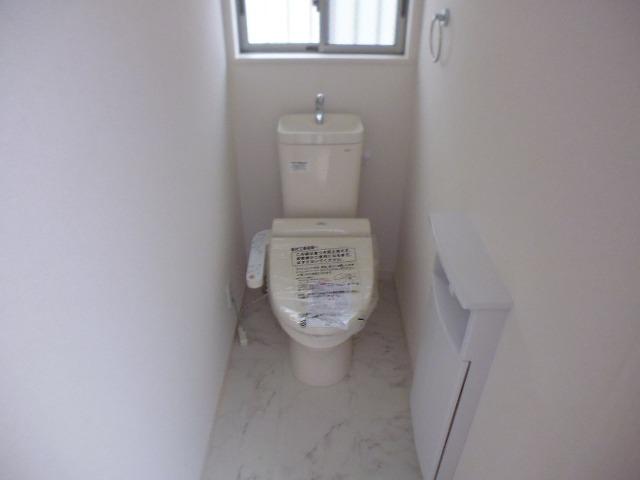 1 Building 2013.11.18 shooting
1号棟 2013.11.18撮影
Wash basin, toilet洗面台・洗面所 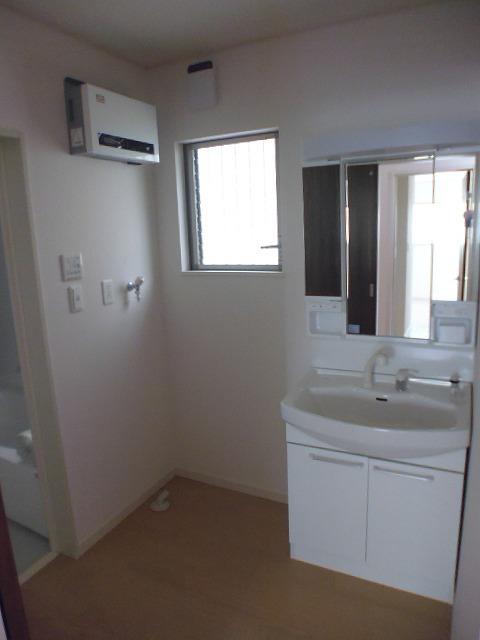 1 Building 2013.11.18 shooting
1号棟 2013.11.18撮影
Non-living roomリビング以外の居室 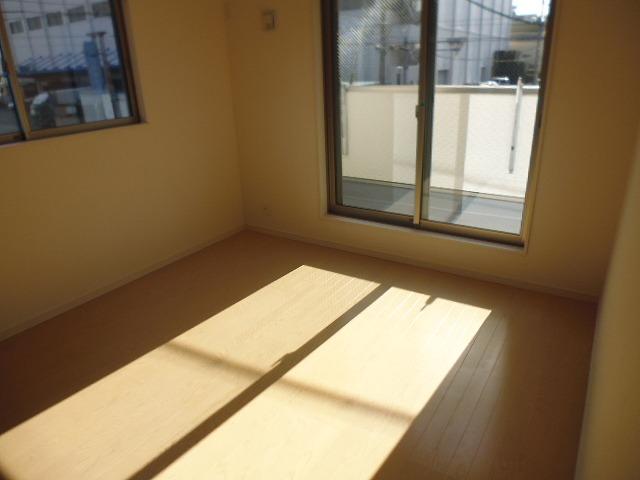 Building 2 2013.11.18 shooting
2号棟 2013.11.18撮影
Balconyバルコニー 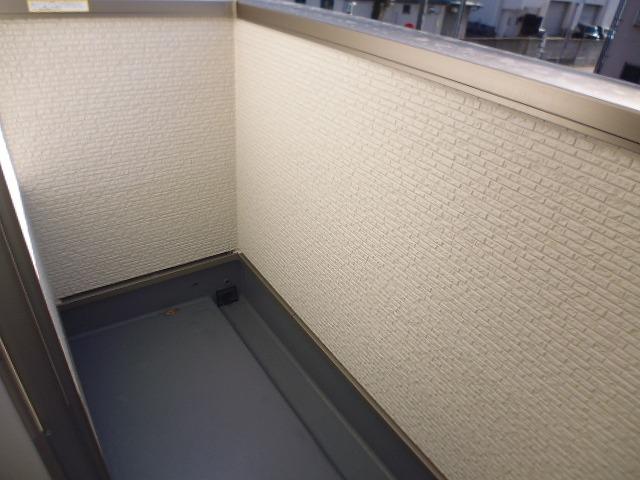 1 Building 2013.11.18 shooting
1号棟 2013.11.18撮影
Other introspectionその他内観 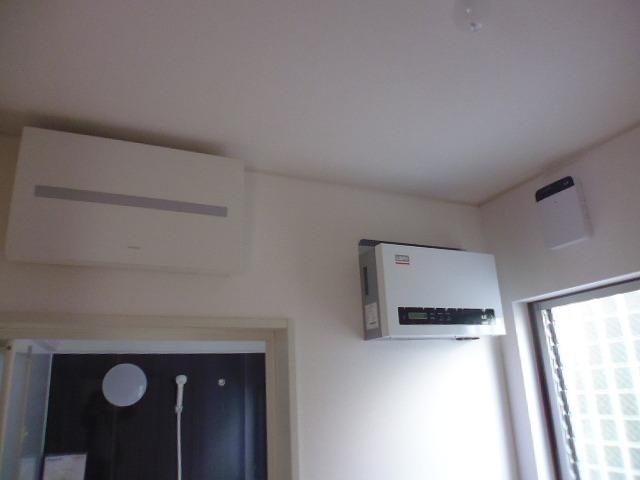 Building 2 2013.11.18 shooting
2号棟 2013.11.18撮影
Receipt収納 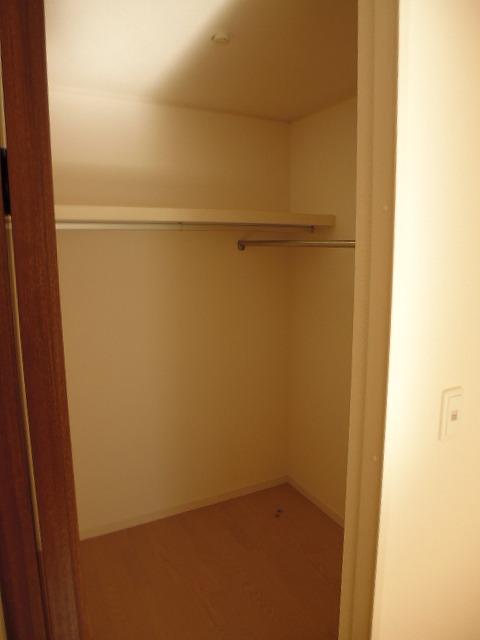 1 Building 2013.11.18 shooting
1号棟 2013.11.18撮影
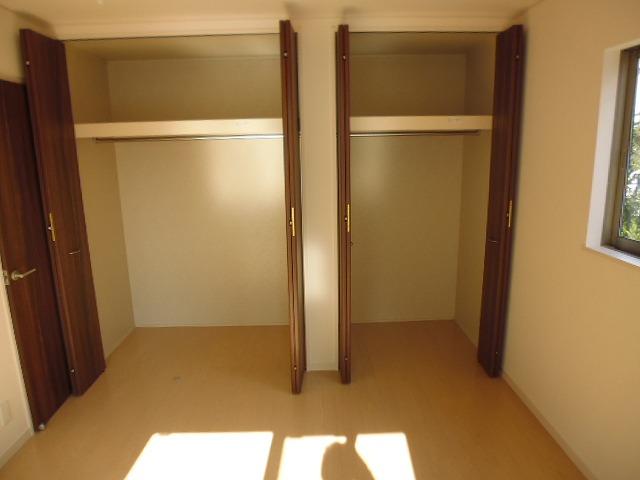 Building 2 2013.11.18 shooting
2号棟 2013.11.18撮影
Livingリビング 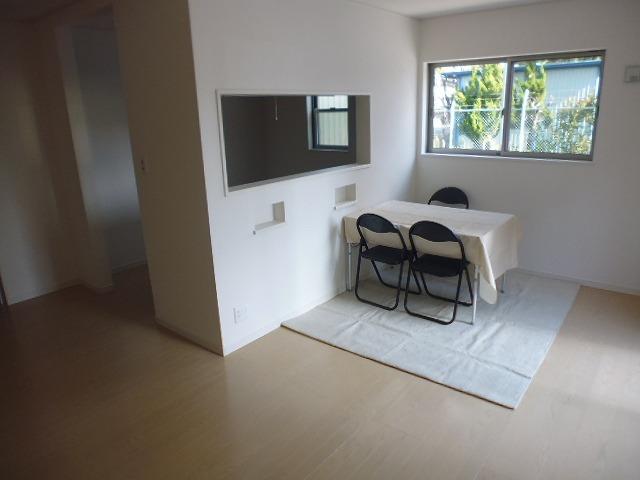 Building 2 2013.11.18 shooting
2号棟 2013.11.18撮影
Kitchenキッチン 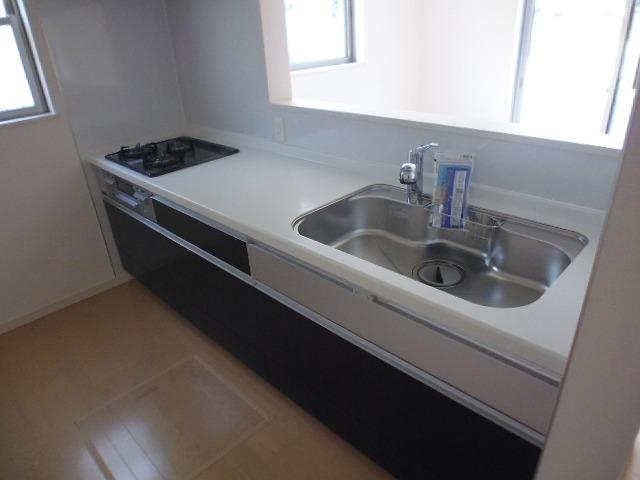 Building 2 2013.11.18 shooting
2号棟 2013.11.18撮影
Location
|






















