New Homes » Tokai » Aichi Prefecture » Nagoya Nakagawa-ku
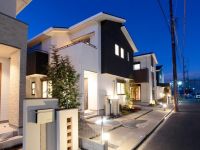 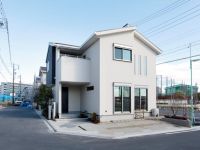
| | Nagoya, Aichi Prefecture Nakagawa-ku, 愛知県名古屋市中川区 |
| JR Kansai Main Line "Haruta" walk 11 minutes JR関西本線「春田」歩11分 |
| [Nakagawashin Street] Machinaka model house complete! ! 【中川新街】街なかモデルハウス完成!! |
| Customers wish to visit, please contact the Information Center. ご見学を希望のお客様はインフォメーションセンターまでお問い合わせください。 |
Local guide map 現地案内図 | | Local guide map 現地案内図 | Features pickup 特徴ピックアップ | | Measures to conserve energy / Long-term high-quality housing / Corresponding to the flat-35S / Pre-ground survey / Vibration Control ・ Seismic isolation ・ Earthquake resistant / Parking two Allowed / 2 along the line more accessible / Fiscal year Available / Energy-saving water heaters / Super close / Facing south / System kitchen / Bathroom Dryer / Yang per good / All room storage / Flat to the station / Siemens south road / A quiet residential area / LDK15 tatami mats or more / Or more before road 6m / Corner lot / Japanese-style room / Shaping land / Washbasin with shower / Face-to-face kitchen / Wide balcony / Toilet 2 places / Bathroom 1 tsubo or more / 2-story / 2 or more sides balcony / South balcony / Double-glazing / Warm water washing toilet seat / Underfloor Storage / The window in the bathroom / TV monitor interphone / High-function toilet / Leafy residential area / Urban neighborhood / Dish washing dryer / Walk-in closet / Or more ceiling height 2.5m / Water filter / Living stairs / City gas / Storeroom / Maintained sidewalk / Flat terrain / Floor heating / Development subdivision in / Movable partition 省エネルギー対策 /長期優良住宅 /フラット35Sに対応 /地盤調査済 /制震・免震・耐震 /駐車2台可 /2沿線以上利用可 /年度内入居可 /省エネ給湯器 /スーパーが近い /南向き /システムキッチン /浴室乾燥機 /陽当り良好 /全居室収納 /駅まで平坦 /南側道路面す /閑静な住宅地 /LDK15畳以上 /前道6m以上 /角地 /和室 /整形地 /シャワー付洗面台 /対面式キッチン /ワイドバルコニー /トイレ2ヶ所 /浴室1坪以上 /2階建 /2面以上バルコニー /南面バルコニー /複層ガラス /温水洗浄便座 /床下収納 /浴室に窓 /TVモニタ付インターホン /高機能トイレ /緑豊かな住宅地 /都市近郊 /食器洗乾燥機 /ウォークインクロゼット /天井高2.5m以上 /浄水器 /リビング階段 /都市ガス /納戸 /整備された歩道 /平坦地 /床暖房 /開発分譲地内 /可動間仕切り | Event information イベント情報 | | Local guide Board (Please be sure to ask in advance) schedule / Every Saturday, Sunday and public holidays time / 10:00 ~ 18: 00 ◇ ◆ Model house tours being held ◆ ◇ For more information, please contact the Information Center (0120-977-235). [There your visit Benefits] When it is your visit, Please say "I saw the SUUMO (Sumo)". We offer a nice gift. Announcement of the New Year holiday: actually without permission December 27 (Friday) ~ January 3 (Friday) will be taken as a day off. It should be noted, 4 days (Sat) 10:00 ~ We will consider it as a normal business. 現地案内会(事前に必ずお問い合わせください)日程/毎週土日祝時間/10:00 ~ 18:00◇◆モデルハウス見学会開催中◆◇詳しくはインフォメーションセンター(0120‐977‐235)までお問い合わせください。【ご来場特典あり】ご来場された際、「SUUMO(スーモ)を見た」とお伝えください。素敵なプレゼントをご用意致しました。 年末年始休暇のお知らせ:誠に勝手ながら12月27日(金) ~ 1月3日(金)までお休みとさせていただきます。なお、4日(土)10:00 ~ 通常営業とさせていただきます。 | Property name 物件名 | | Sanco Garden Town Tomita 三交ガーデンタウン富田 | Price 価格 | | 34,920,000 yen ~ 42,220,000 yen 3492万円 ~ 4222万円 | Floor plan 間取り | | 3LDK + S (storeroom) ~ 4LDK + S (storeroom) 3LDK+S(納戸) ~ 4LDK+S(納戸) | Units sold 販売戸数 | | 12 units 12戸 | Total units 総戸数 | | 75 units 75戸 | Land area 土地面積 | | 129.99 sq m ~ 143.74 sq m (39.32 tsubo ~ 43.48 tsubo) (Registration) 129.99m2 ~ 143.74m2(39.32坪 ~ 43.48坪)(登記) | Building area 建物面積 | | 102.68 sq m ~ 118.42 sq m (31.06 tsubo ~ 35.82 square meters) 102.68m2 ~ 118.42m2(31.06坪 ~ 35.82坪) | Driveway burden-road 私道負担・道路 | | Road width: 6m, Asphaltic pavement 道路幅:6m、アスファルト舗装 | Completion date 完成時期(築年月) | | 2013 end of December schedule 2013年12月末予定 | Address 住所 | | Nagoya, Aichi Prefecture, Nakagawa-ku Tomita-cho Oaza Enokizu shaped Nishiushide 330-21 愛知県名古屋市中川区富田町大字榎津字西鵜垂330-21他 | Traffic 交通 | | JR Kansai Main Line "Haruta" walk 11 minutes
Kintetsu Nagoya line "hut" walk 14 minutes JR関西本線「春田」歩11分
近鉄名古屋線「伏屋」歩14分
| Related links 関連リンク | | [Related Sites of this company] 【この会社の関連サイト】 | Contact お問い合せ先 | | Sanco Garden Town Tomita Information Center TEL: 0120-977-235 [Toll free] (mobile phone ・ Also available from PHS. ) Please contact the "saw SUUMO (Sumo)" 三交ガーデンタウン富田インフォメーションセンターTEL:0120-977-235【通話料無料】(携帯電話・PHSからもご利用いただけます。)「SUUMO(スーモ)を見た」と問い合わせください | Most price range 最多価格帯 | | 38 million yen (4 units) 3800万円台(4戸) | Expenses 諸費用 | | Other expenses: Wet admission fee and design examination fee: 67,800 yen その他諸費用:水道加入金及び設計審査手数料:67800円 | Building coverage, floor area ratio 建ぺい率・容積率 | | Kenpei rate: 60%, Volume ratio: 200% 建ペい率:60%、容積率:200% | Time residents 入居時期 | | February 2014 late schedule 2014年2月下旬予定 | Land of the right form 土地の権利形態 | | Ownership 所有権 | Structure and method of construction 構造・工法 | | Wooden 2-story (framing method) Panasonic seismic housing construction method technostructure 木造2階建(軸組工法) パナソニック耐震住宅工法テクノストラクチャー | Use district 用途地域 | | One dwelling 1種住居 | Land category 地目 | | Residential land 宅地 | Other limitations その他制限事項 | | Quasi-fire zones, 31m height district, Greening area, The second kind waterfront area disaster zone, There application specific urban river flood damage control method 準防火地域、31m高度地区、緑化地域、第二種臨海部防災区域、特定都市河川浸水被害対策法適用あり | Overview and notices その他概要・特記事項 | | Building confirmation number: No. H25 confirmation architecture Love Kenjuse No. 21536, The building will be completed in time: the second quarter 2013 December 31 Third period End of January 2014 Fifth Term March 31, 2014 建築確認番号:第H25確認建築愛建住セ21536号、建物完成予定時期:第二期 2013年12月末日 第三期 2014年1月末日 第五期 2014年3月末日 | Company profile 会社概要 | | <Seller> Minister of Land, Infrastructure and Transport (15) Fair Trade Council member No. 000041 Tokai real estate Sanco Real Estate Co., Ltd., Aichi Prefecture, Nakamura-ku, Nagoya, condominium Division Yubinbango450-0002 Meieki 3-21-7 <売主>国土交通大臣(15)第000041号東海不動産公正取引協議会会員 三交不動産(株)分譲事業部〒450-0002 愛知県名古屋市中村区名駅3-21-7 |
Sale already cityscape photo分譲済街並み写真 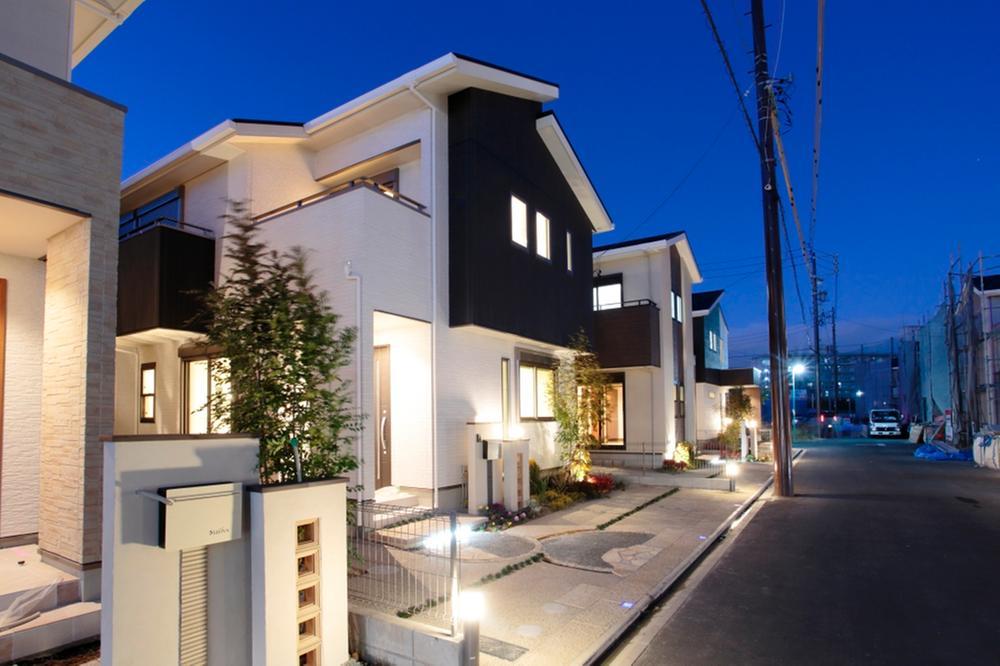 Aesthetics and safety of night lighting
美観&安全の夜間照明
Model house photoモデルハウス写真 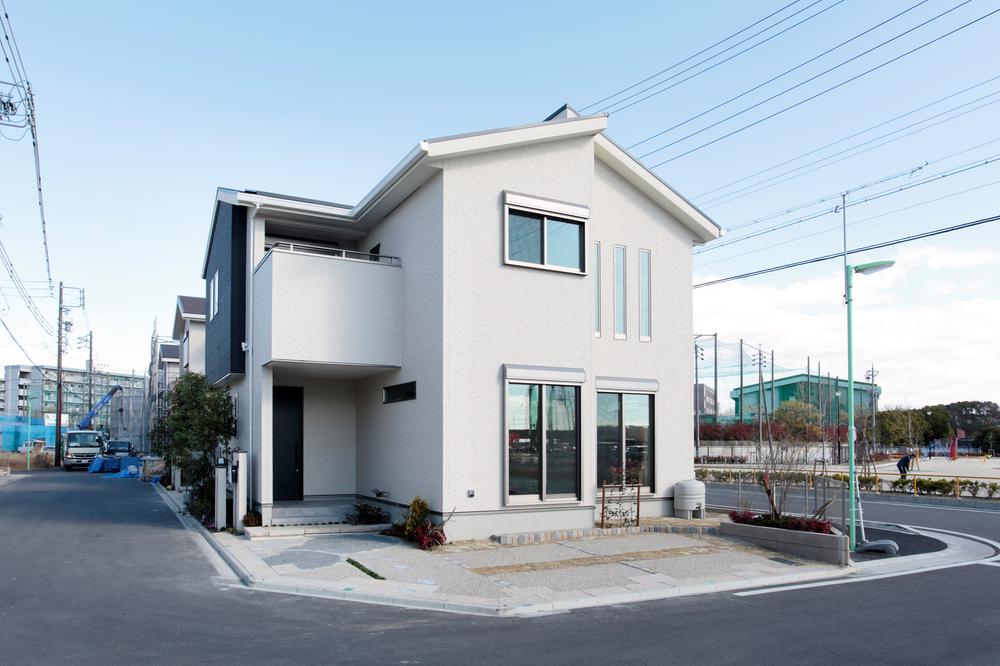 Appearance (12 May 2013) Shooting
外観(2013年12月)撮影
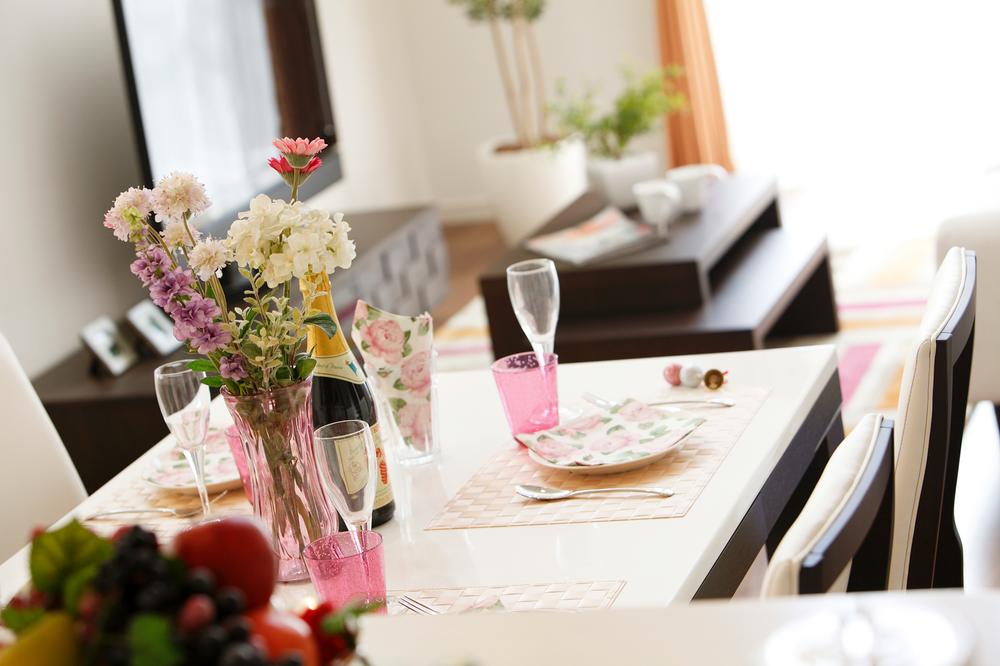 Dining (12 May 2013) Shooting
ダイニング(2013年12月)撮影
Livingリビング 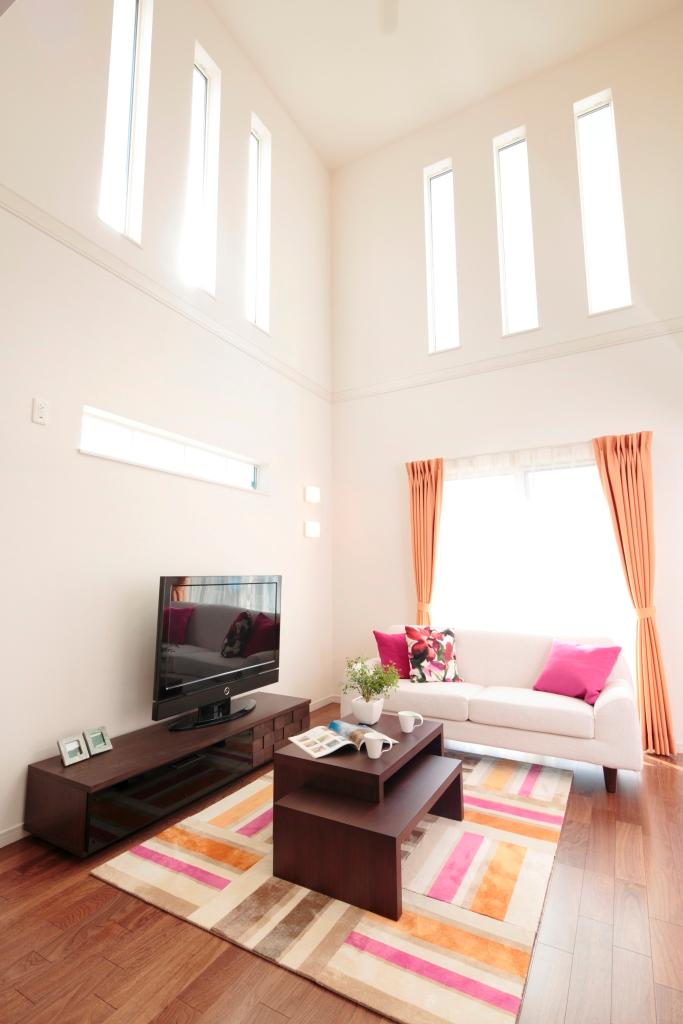 Living (December 2013) Shooting
リビング(2013年12月)撮影
Non-living roomリビング以外の居室 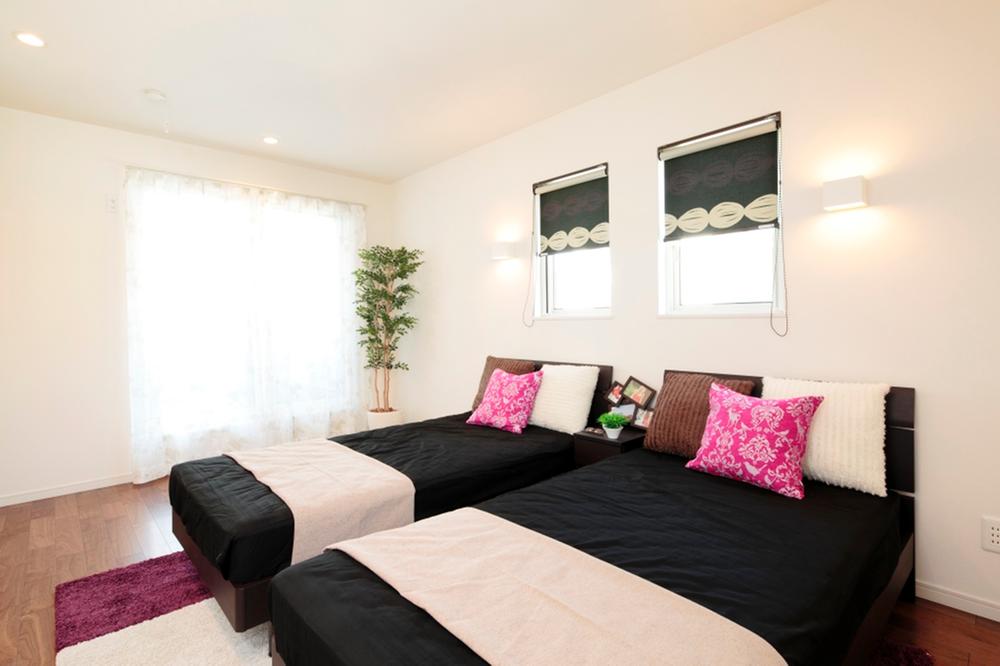 The main bedroom (12 May 2013) Shooting
主寝室(2013年12月)撮影
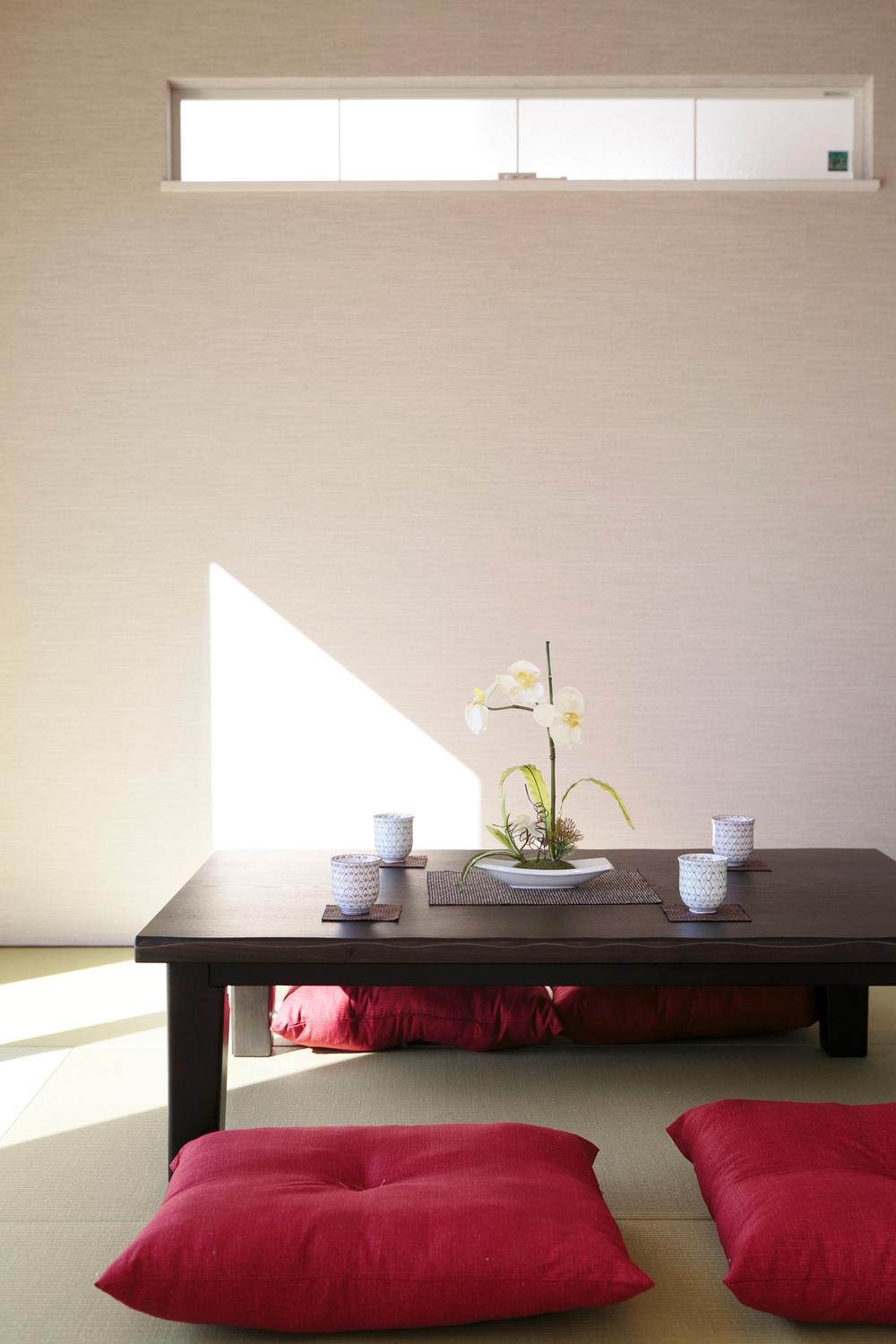 Japanese-style room (12 May 2013) Shooting
和室(2013年12月)撮影
Local appearance photo現地外観写真 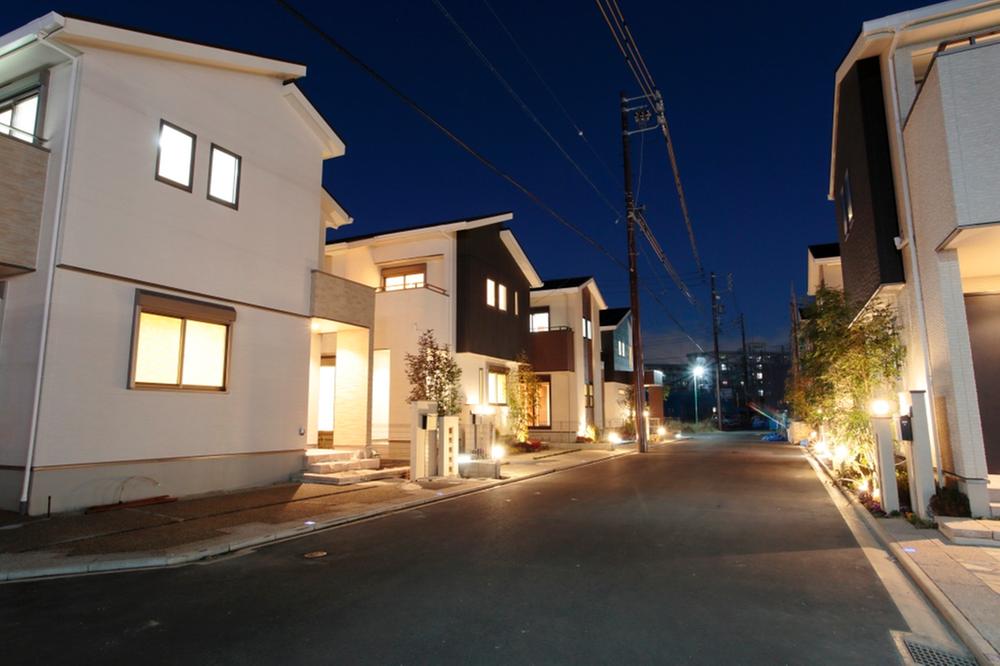 Local (12 May 2013) Shooting
現地(2013年12月)撮影
Supermarketスーパー 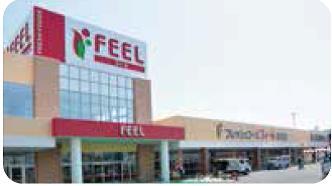 Feel: 1 minute walk (housing complex adjacent)
フィール:徒歩1分(団地隣接)
Home centerホームセンター 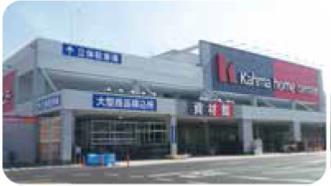 Kama home center: 1 minute walk (housing complex adjacent)
カーマホームセンター:徒歩1分(団地隣接)
Other Environmental Photoその他環境写真 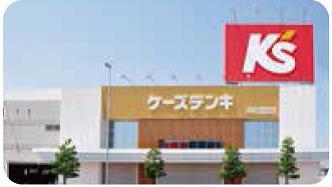 K's Denki: 1 minute walk (housing complex adjacent)
ケーズデンキ:徒歩1分(団地隣接)
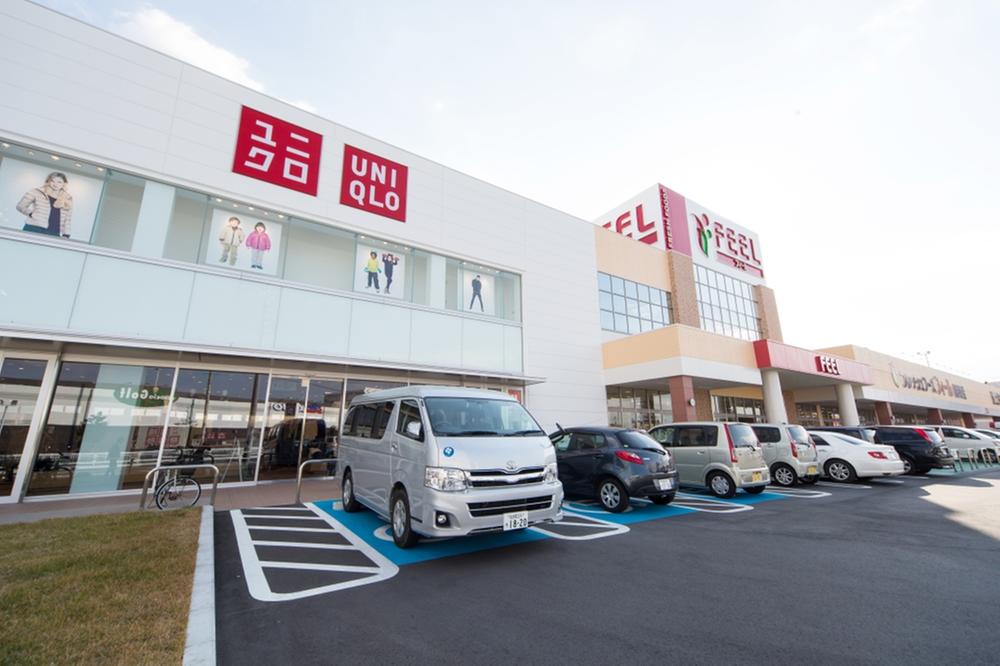 UNIQLO: 1 minute walk (housing complex adjacent)
ユニクロ:徒歩1分(団地隣接)
Model house photoモデルハウス写真 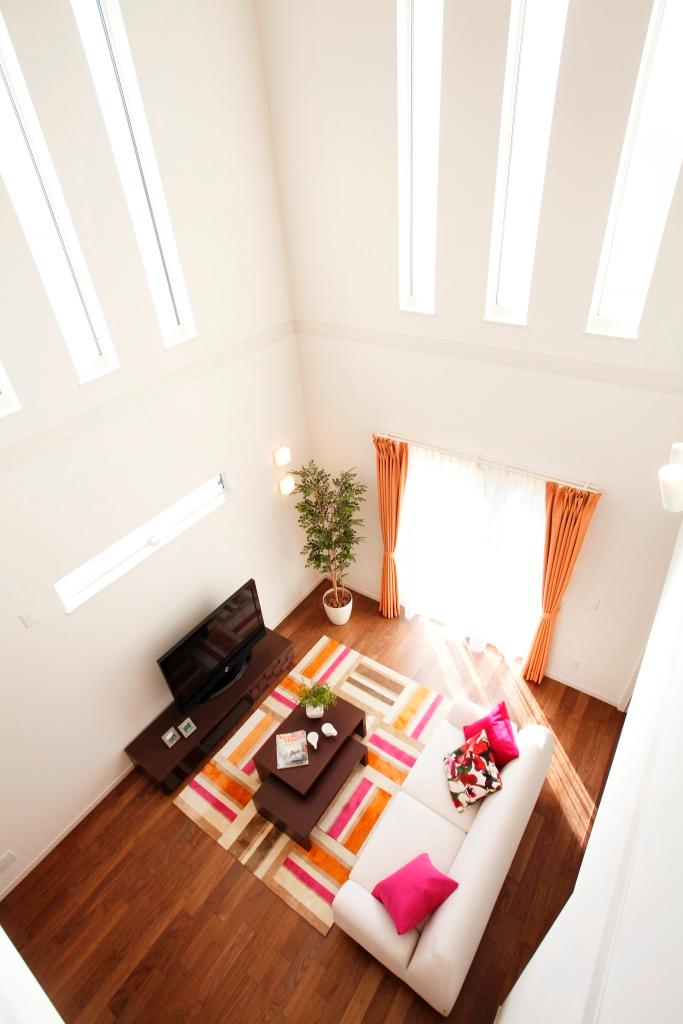 Living (December 2013) Shooting
リビング(2013年12月)撮影
Kitchenキッチン 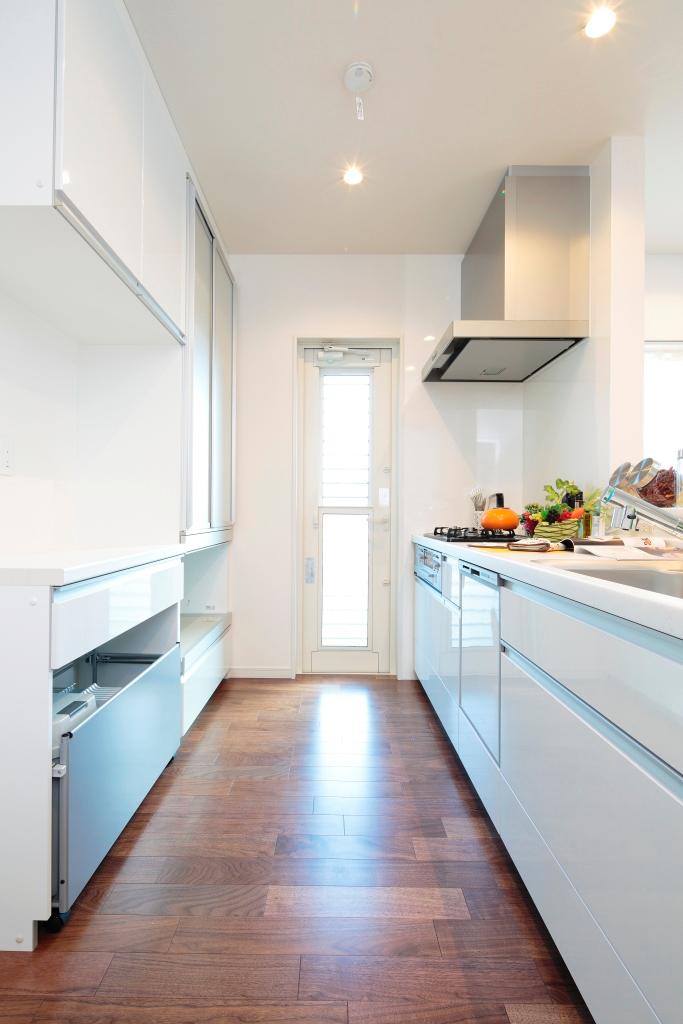 Kitchen (12 May 2013) Shooting
キッチン(2013年12月)撮影
Model house photoモデルハウス写真 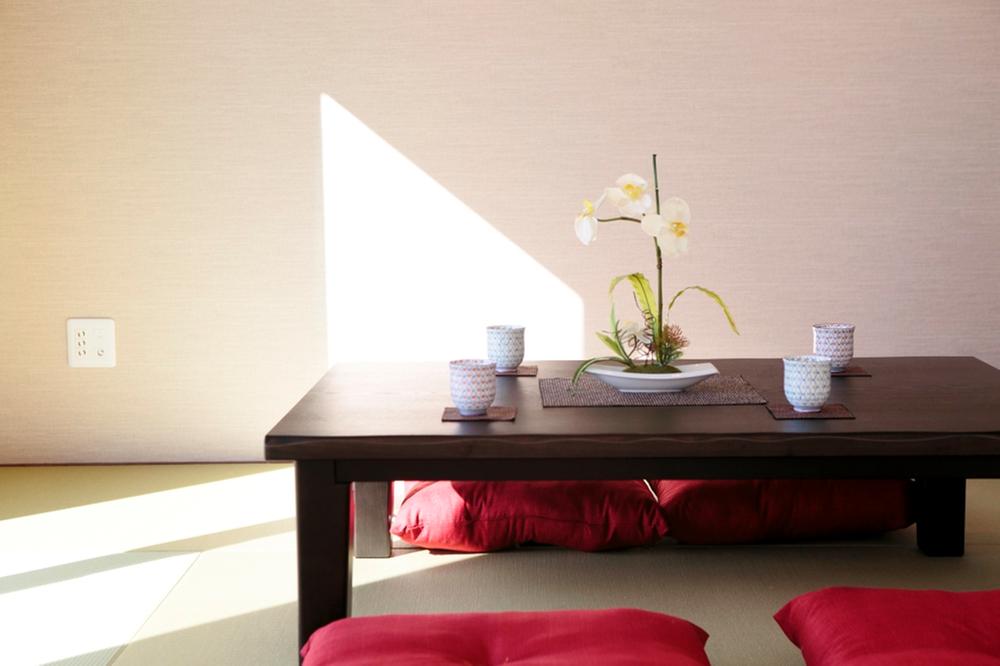 Japanese-style room (12 May 2013) Shooting
和室(2013年12月)撮影
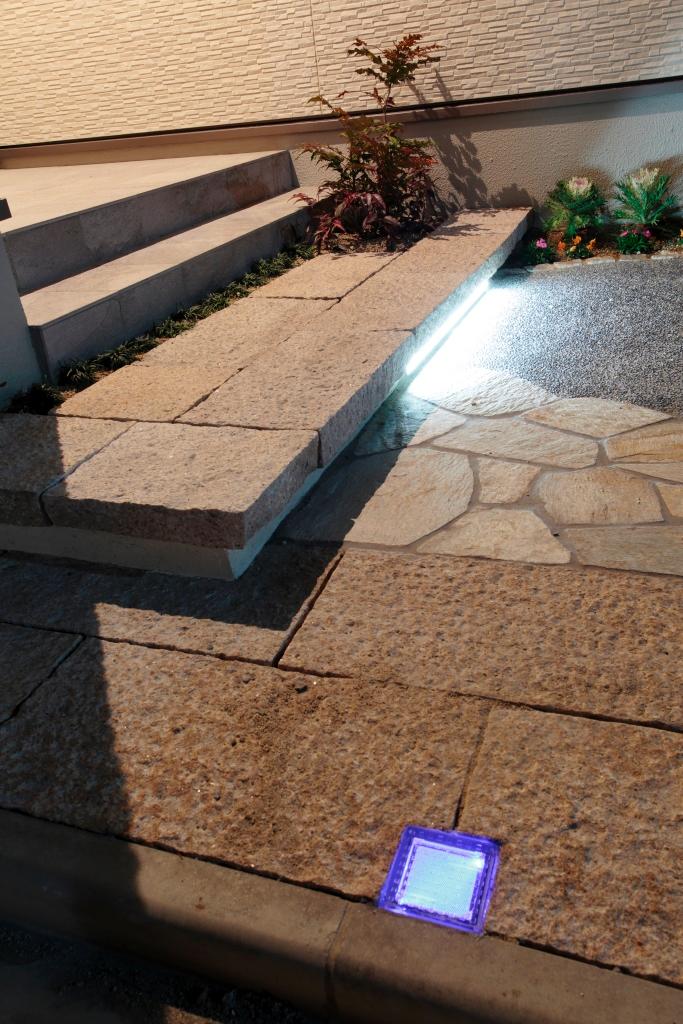 Exterior (December 2013) Shooting
外構(2013年12月)撮影
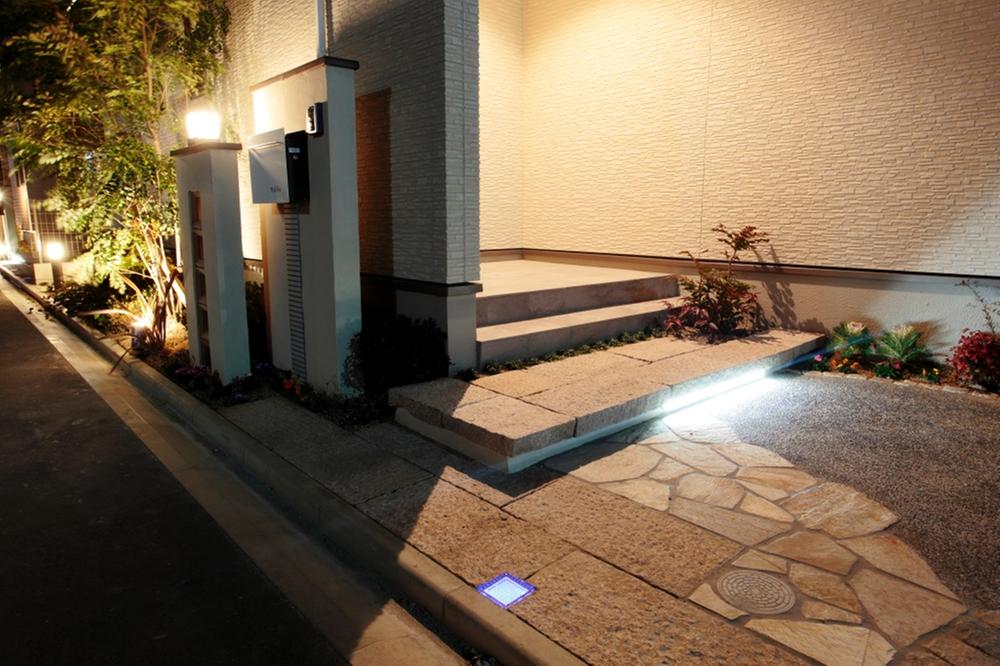 Exterior (December 2013) Shooting
外構(2013年12月)撮影
Floor plan間取り図 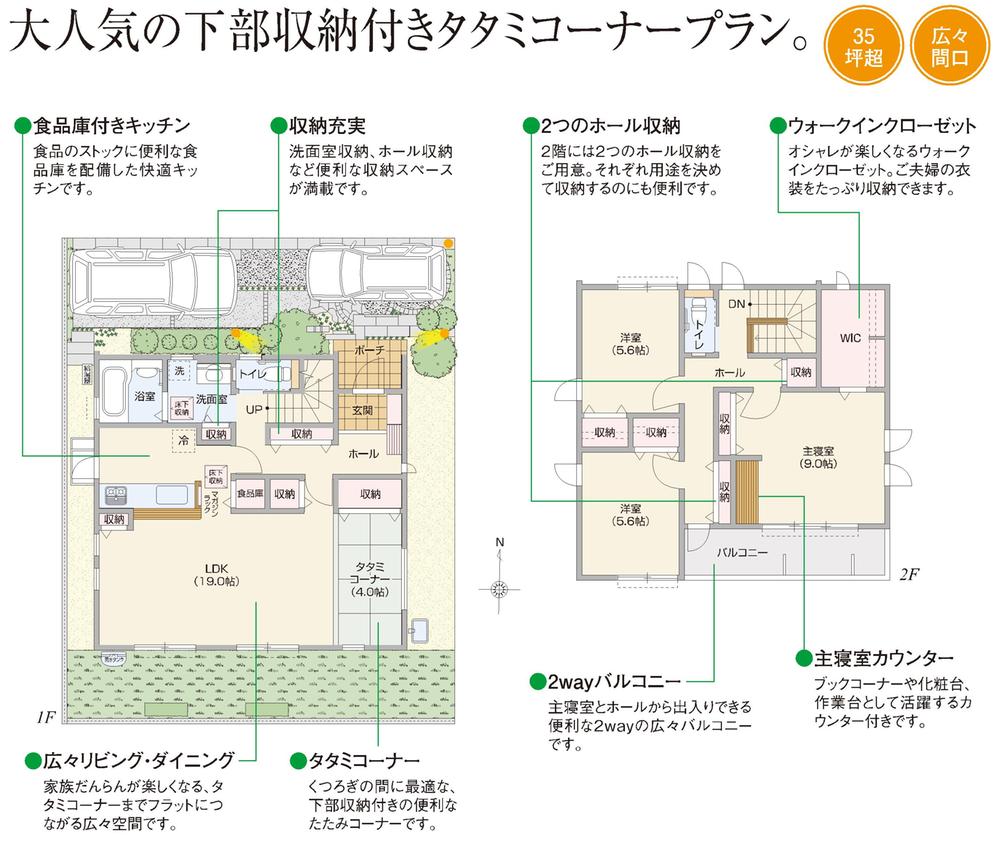 (C-4), Price 37,345,000 yen, 3LDK, Land area 136.5 sq m , Building area 117.59 sq m
(C-4)、価格3734万5000円、3LDK、土地面積136.5m2、建物面積117.59m2
Bathroom浴室 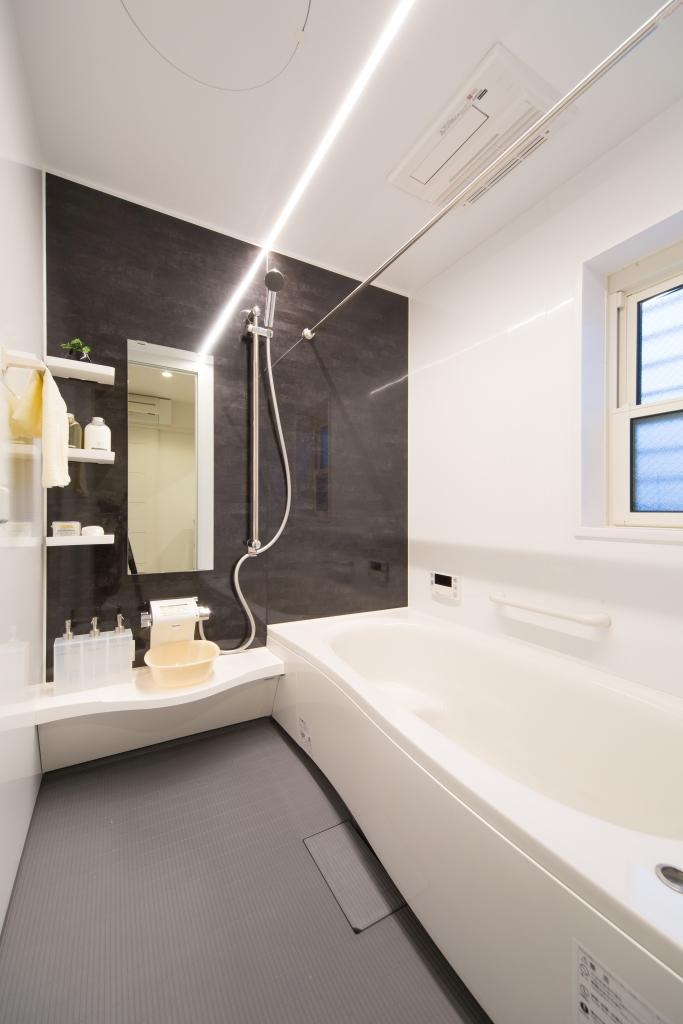 Bathroom (12 May 2013) Shooting
浴室(2013年12月)撮影
Floor plan間取り図 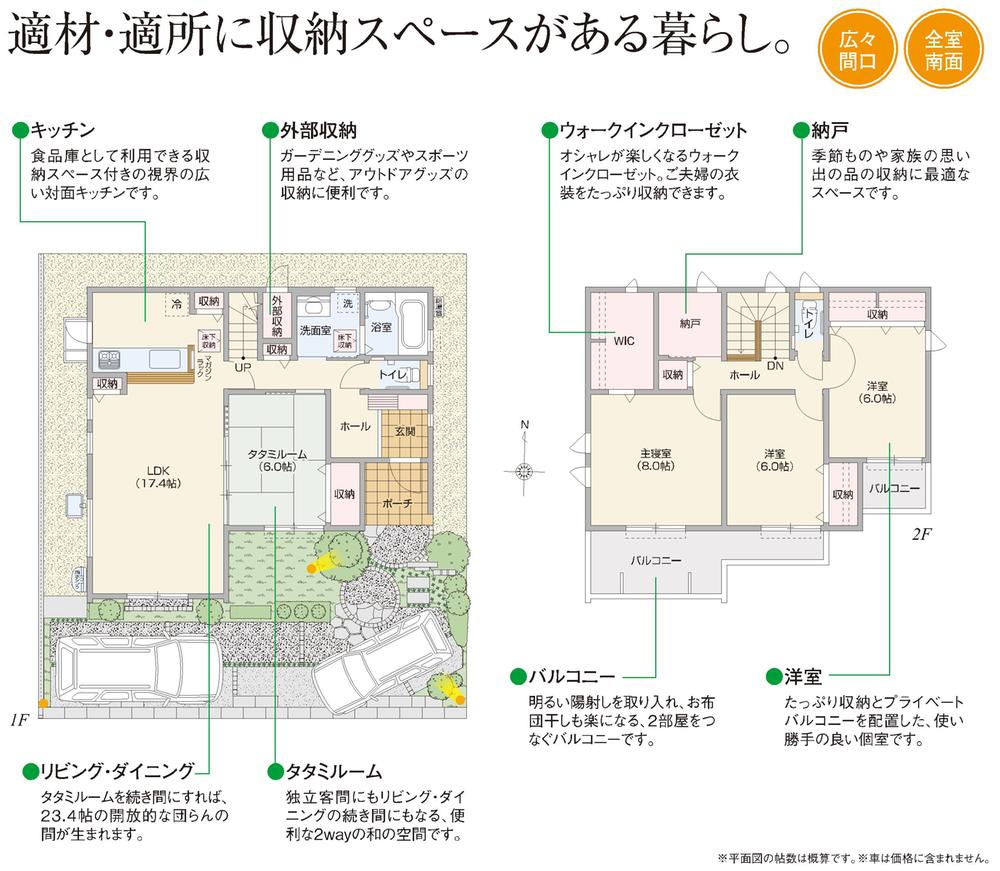 Aesthetics and safety of night lighting
美観&安全の夜間照明
Other Equipmentその他設備 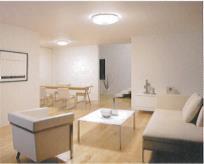 ※ Image Perth
※イメージパース
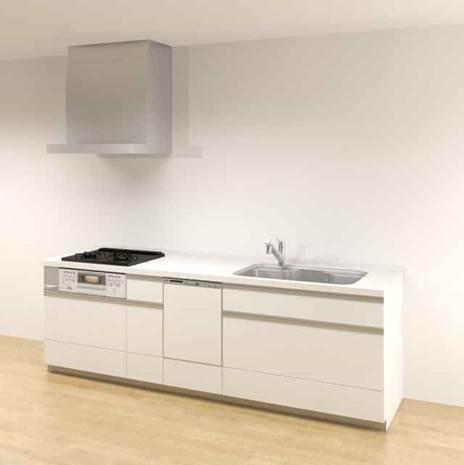 ※ Image Perth
※イメージパース
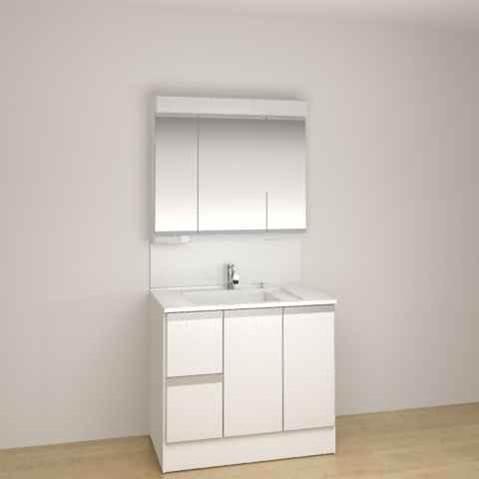 ※ Image Perth
※イメージパース
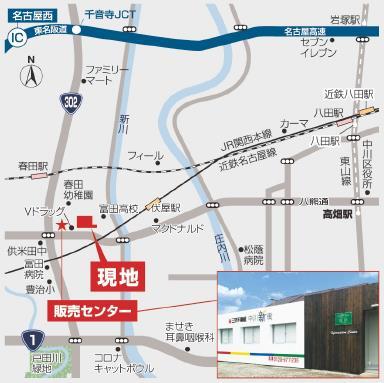 Local guide map
現地案内図
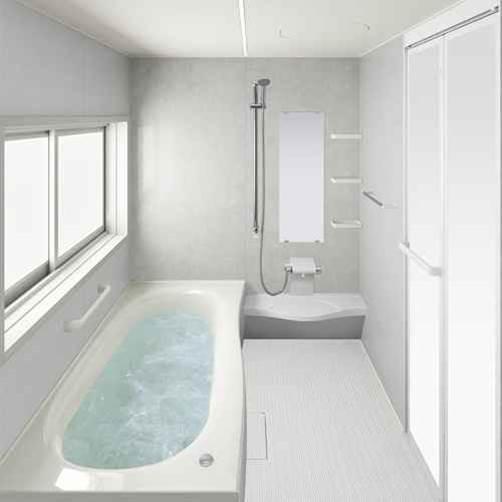 ※ Image Perth
※イメージパース
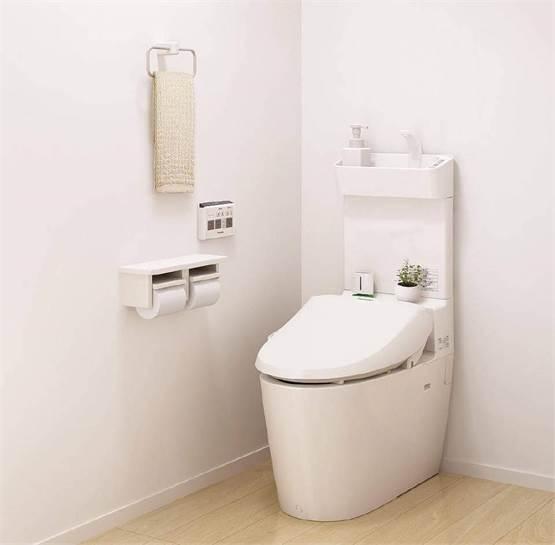 ※ Image Perth
※イメージパース
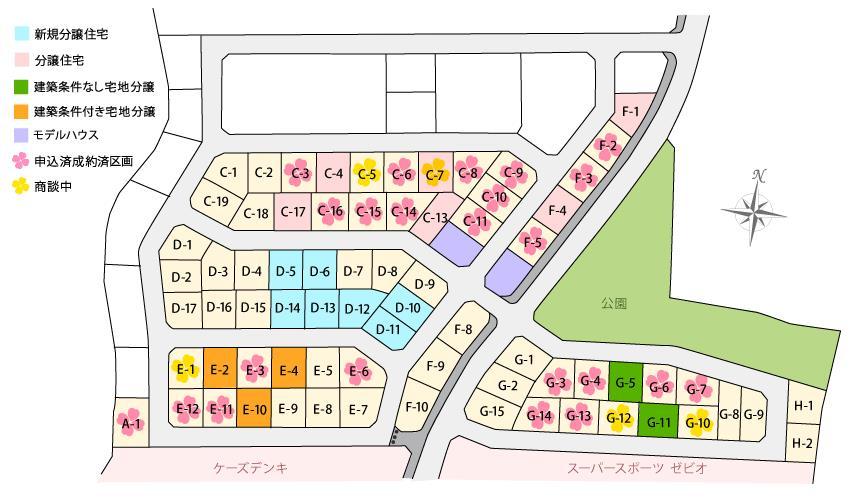 The entire compartment Figure
全体区画図
Other Environmental Photoその他環境写真 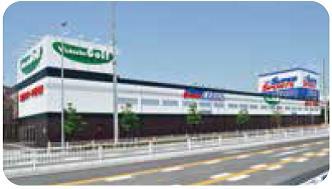 Super Sport Xebio: 1 minute walk (housing complex adjacent)
スーパースポーツゼビオ:徒歩1分(団地隣接)
Location
|




























