New Homes » Tokai » Aichi Prefecture » Nagoya Nakagawa-ku
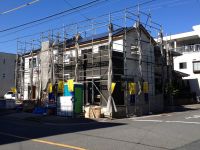 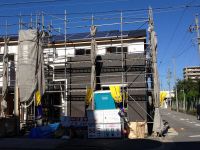
| | Nagoya, Aichi Prefecture Nakagawa-ku, 愛知県名古屋市中川区 |
| Aonami line "ARACO" walk 20 minutes あおなみ線「荒子」歩20分 |
| Solar power generation and system with a newly built single-family model house guidance you live is precisely because the most expensive shopping in a lifetime ・ ・ ・ Peace of mind ・ safety ・ To our judicial scrivener of trust was established 太陽光発電システム付き新築戸建モデルハウスご案内しますお住まいは生涯で一番高価なお買い物だからこそ・・・安心・安全・信頼の司法書士が設立した当社へ |
| Corresponding to the flat-35S, Seismic fit, Year Available, Parking two Allowed, Energy-saving water heaters, Super close, It is close to the city, Facing south, System kitchen, Bathroom Dryer, Yang per good, All room storage, Flat to the station, A quiet residential area, LDK15 tatami mats or more, Around traffic fewer, Shaping land, Washbasin with shower, Face-to-face kitchen, Barrier-free, Toilet 2 places, Bathroom 1 tsubo or more, 2-story, South balcony, Double-glazing, Otobasu, Warm water washing toilet seat, Nantei, Underfloor Storage, The window in the bathroom, TV monitor interphone, High-function toilet, Leafy residential area, Urban neighborhood, Ventilation good, City gas, Flat terrain フラット35Sに対応、耐震適合、年内入居可、駐車2台可、省エネ給湯器、スーパーが近い、市街地が近い、南向き、システムキッチン、浴室乾燥機、陽当り良好、全居室収納、駅まで平坦、閑静な住宅地、LDK15畳以上、周辺交通量少なめ、整形地、シャワー付洗面台、対面式キッチン、バリアフリー、トイレ2ヶ所、浴室1坪以上、2階建、南面バルコニー、複層ガラス、オートバス、温水洗浄便座、南庭、床下収納、浴室に窓、TVモニタ付インターホン、高機能トイレ、緑豊かな住宅地、都市近郊、通風良好、都市ガス、平坦地 |
Features pickup 特徴ピックアップ | | Corresponding to the flat-35S / Seismic fit / Year Available / Parking two Allowed / Energy-saving water heaters / Super close / It is close to the city / Facing south / System kitchen / Bathroom Dryer / Yang per good / All room storage / Flat to the station / A quiet residential area / LDK15 tatami mats or more / Around traffic fewer / Shaping land / Washbasin with shower / Face-to-face kitchen / Barrier-free / Toilet 2 places / Bathroom 1 tsubo or more / 2-story / South balcony / Double-glazing / Otobasu / Warm water washing toilet seat / Nantei / Underfloor Storage / The window in the bathroom / TV monitor interphone / High-function toilet / Leafy residential area / Urban neighborhood / Ventilation good / City gas / Flat terrain フラット35Sに対応 /耐震適合 /年内入居可 /駐車2台可 /省エネ給湯器 /スーパーが近い /市街地が近い /南向き /システムキッチン /浴室乾燥機 /陽当り良好 /全居室収納 /駅まで平坦 /閑静な住宅地 /LDK15畳以上 /周辺交通量少なめ /整形地 /シャワー付洗面台 /対面式キッチン /バリアフリー /トイレ2ヶ所 /浴室1坪以上 /2階建 /南面バルコニー /複層ガラス /オートバス /温水洗浄便座 /南庭 /床下収納 /浴室に窓 /TVモニタ付インターホン /高機能トイレ /緑豊かな住宅地 /都市近郊 /通風良好 /都市ガス /平坦地 | Event information イベント情報 | | (Please be sure to ask in advance) (事前に必ずお問い合わせください) | Price 価格 | | 28.8 million yen ・ 30,800,000 yen 2880万円・3080万円 | Floor plan 間取り | | 4LDK 4LDK | Units sold 販売戸数 | | 2 units 2戸 | Total units 総戸数 | | 2 units 2戸 | Land area 土地面積 | | 101.15 sq m ・ 104.7 sq m (registration) 101.15m2・104.7m2(登記) | Building area 建物面積 | | 97.37 sq m ・ 98.42 sq m (registration) 97.37m2・98.42m2(登記) | Driveway burden-road 私道負担・道路 | | Road width: 7.27m ・ , Asphaltic pavement 道路幅:7.27m・、アスファルト舗装 | Completion date 完成時期(築年月) | | 2013 early November 2013年11月上旬 | Address 住所 | | Nagoya, Aichi Prefecture, Nakagawa-ku, Mitsuya cho, No. 2-121 愛知県名古屋市中川区三ツ屋町2-121番 | Traffic 交通 | | Aonami line "ARACO" walk 20 minutes
Aonami line "south ARACO" walk 22 minutes
Aonami line "small book" walk 28 minutes あおなみ線「荒子」歩20分
あおなみ線「南荒子」歩22分
あおなみ線「小本」歩28分
| Related links 関連リンク | | [Related Sites of this company] 【この会社の関連サイト】 | Person in charge 担当者より | | Rep Tsuruta Koichi Age: 30 Daigyokai Experience: cherished the dialogue with the 10-year customer, I will my best help the customers of your house hunting with a quick polite correspondence! ! Questions, Please do tell us feel free at any time If you have any demand, etc.. 担当者鶴田 浩一年齢:30代業界経験:10年お客様との対話を大事に、迅速丁寧な対応でお客様のお家探しを精一杯お手伝いいたします!!ご不明な点、ご要望等ございましたらいつでもお気軽にお申しつけください。 | Contact お問い合せ先 | | TEL: 0800-600-0931 [Toll free] mobile phone ・ Also available from PHS
Caller ID is not notified
Please contact the "saw SUUMO (Sumo)"
If it does not lead, If the real estate company TEL:0800-600-0931【通話料無料】携帯電話・PHSからもご利用いただけます
発信者番号は通知されません
「SUUMO(スーモ)を見た」と問い合わせください
つながらない方、不動産会社の方は
| Building coverage, floor area ratio 建ぺい率・容積率 | | Kenpei rate: 60%, Volume ratio: 200% 建ペい率:60%、容積率:200% | Time residents 入居時期 | | Consultation 相談 | Land of the right form 土地の権利形態 | | Ownership 所有権 | Structure and method of construction 構造・工法 | | Wooden 2-story (framing method) 木造2階建(軸組工法) | Use district 用途地域 | | Industry 工業 | Land category 地目 | | Residential land 宅地 | Other limitations その他制限事項 | | Shade limit Yes 日影制限有 | Overview and notices その他概要・特記事項 | | Contact: Tsuruta Koichi, Building confirmation number: No. H25_nenkenchikukakuninAizumiken 16453 担当者:鶴田 浩一、建築確認番号:第H25年建築確認愛住建16453号 | Company profile 会社概要 | | <Mediation> Governor of Aichi Prefecture (1) the first 022,018 No. Familia Home Service Co., Ltd. Real Estate Division Yubinbango450-0002 Aichi Prefecture, Nakamura-ku, Nagoya, Meieki 3-25-9 Horiuchi building second floor <仲介>愛知県知事(1)第022018号ファミリアホームサービス(株)不動産事業部〒450-0002 愛知県名古屋市中村区名駅3-25-9 堀内ビル2階 |
Local appearance photo現地外観写真 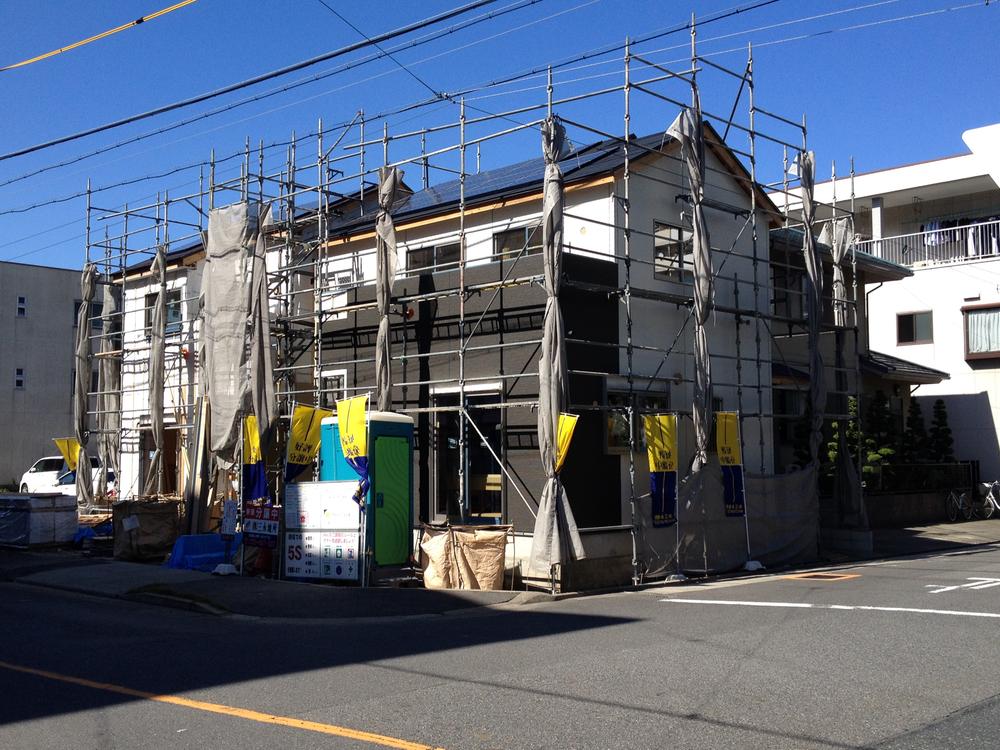 Local (10 May 2013) Shooting
現地(2013年10月)撮影
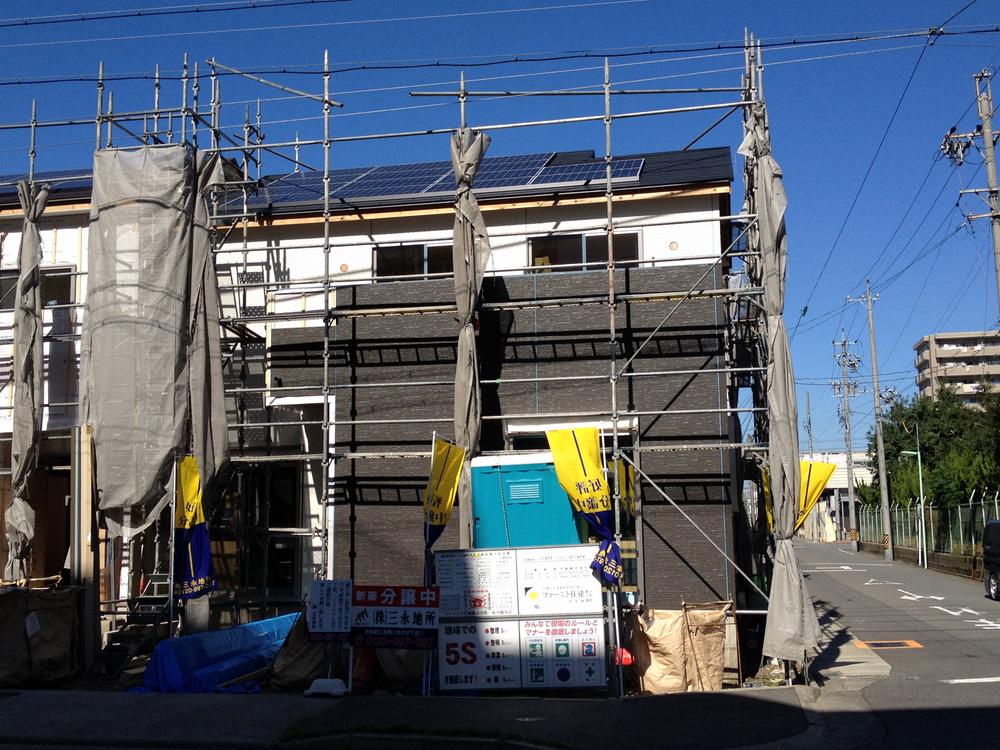 Local (10 May 2013) Shooting
現地(2013年10月)撮影
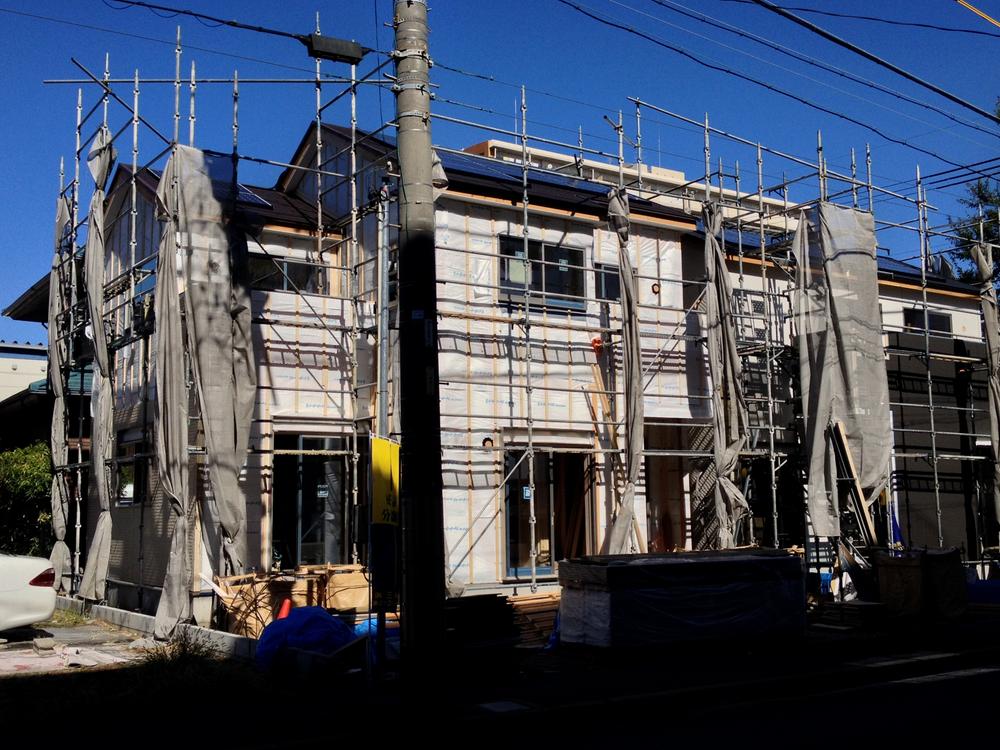 Local (10 May 2013) Shooting
現地(2013年10月)撮影
Floor plan間取り図 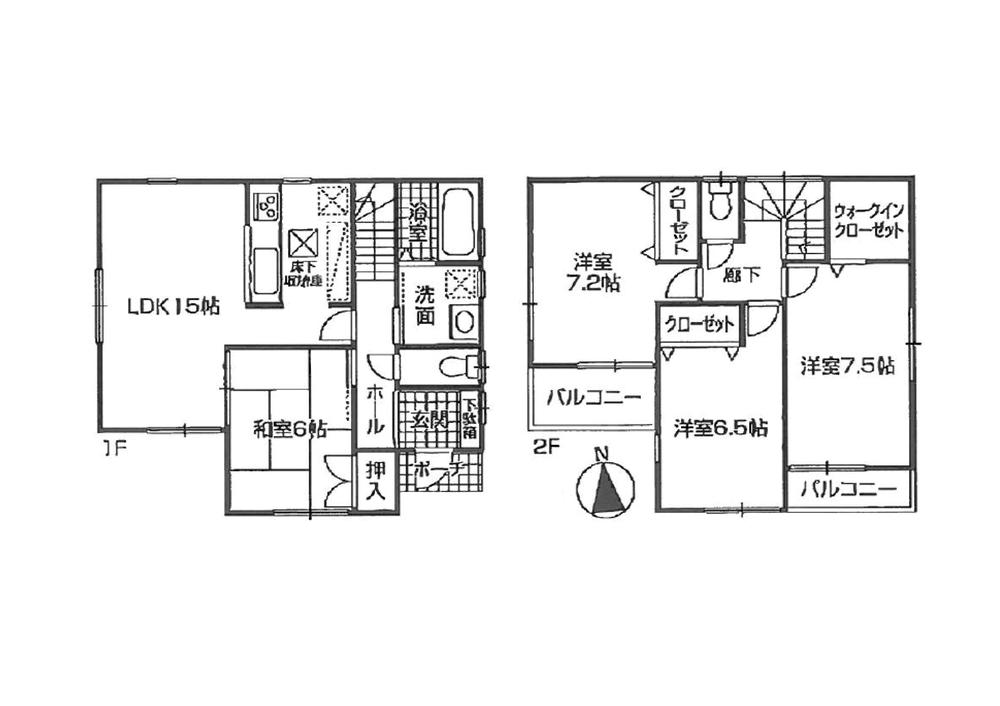 (1 Building), Price 28.8 million yen, 4LDK, Land area 104.7 sq m , Building area 98.42 sq m
(1号棟)、価格2880万円、4LDK、土地面積104.7m2、建物面積98.42m2
Local appearance photo現地外観写真 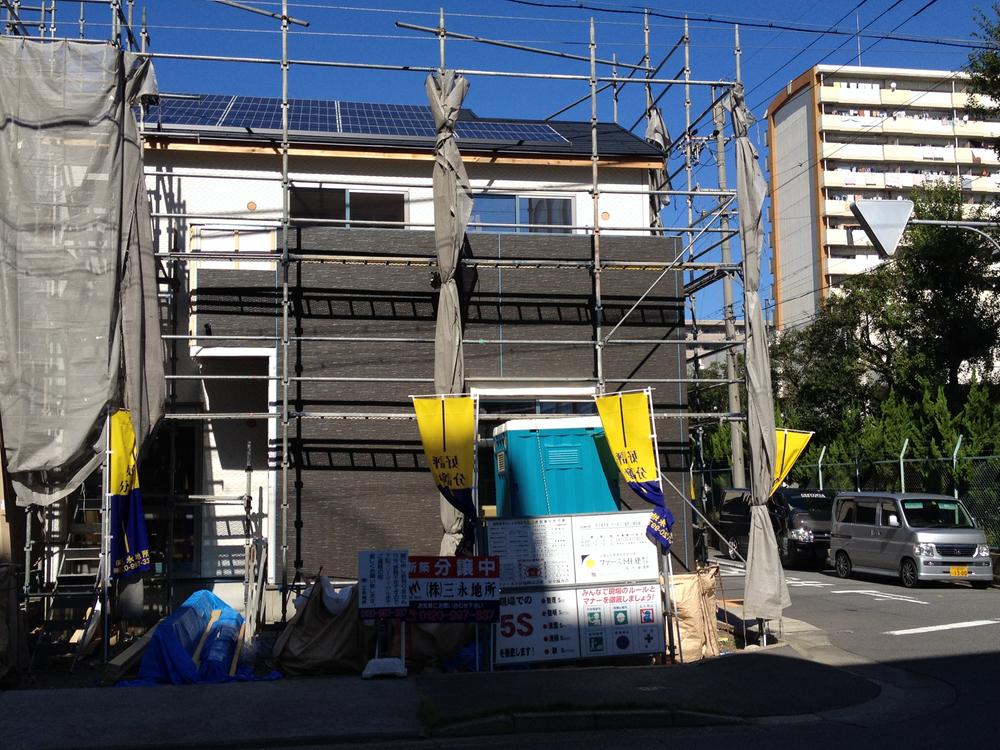 Local (10 May 2013) Shooting
現地(2013年10月)撮影
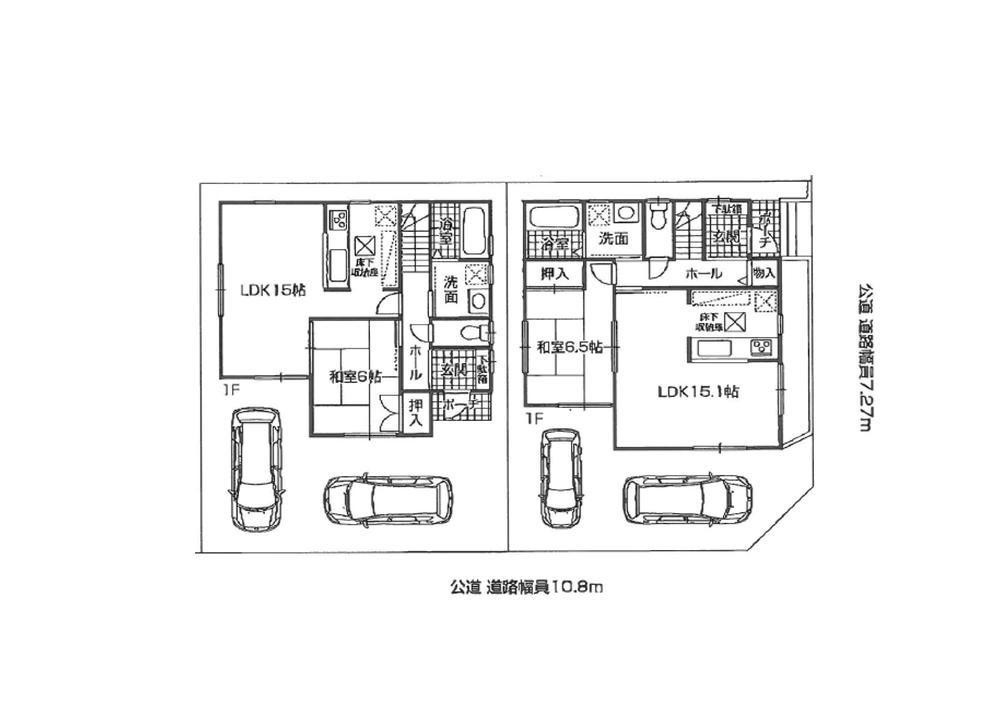 The entire compartment Figure
全体区画図
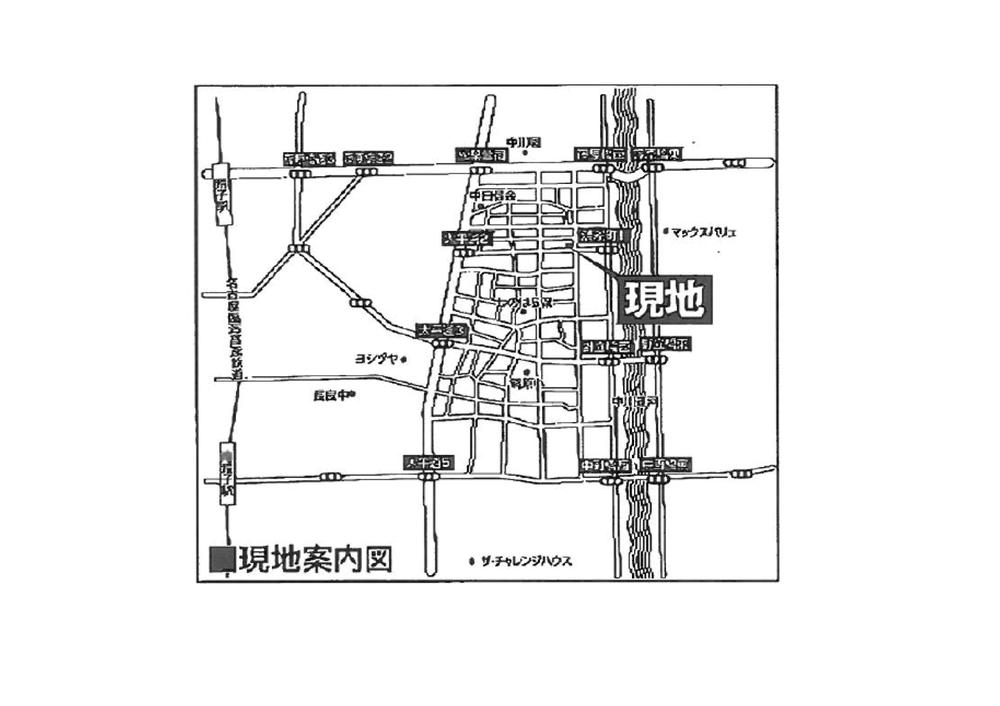 Other
その他
Floor plan間取り図 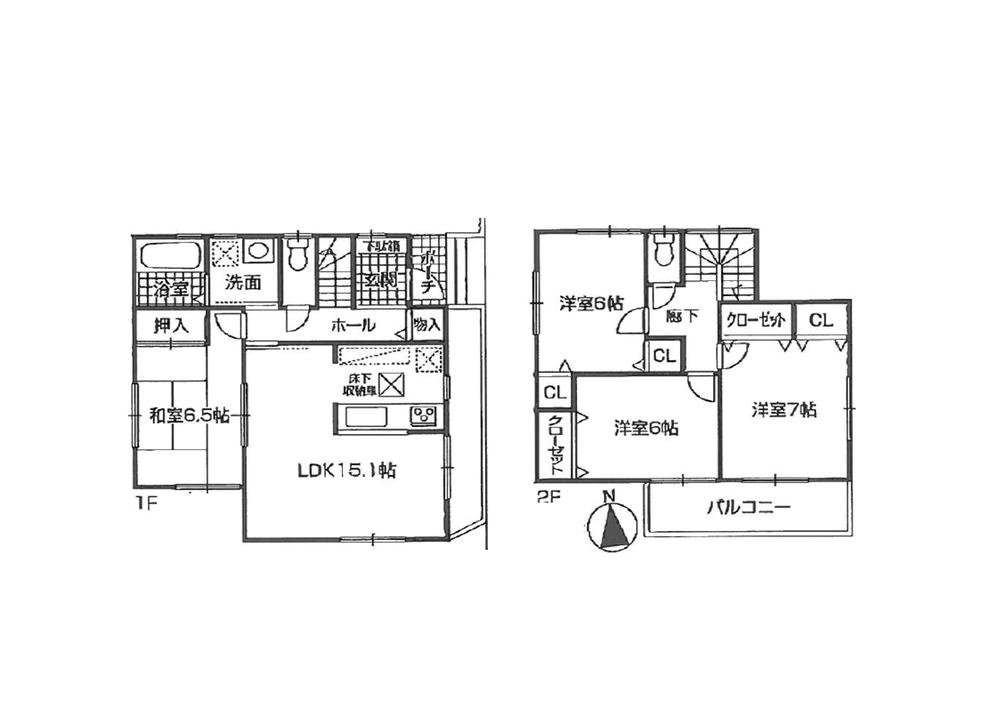 (Building 2), Price 30,800,000 yen, 4LDK, Land area 101.15 sq m , Building area 97.37 sq m
(2号棟)、価格3080万円、4LDK、土地面積101.15m2、建物面積97.37m2
Local appearance photo現地外観写真 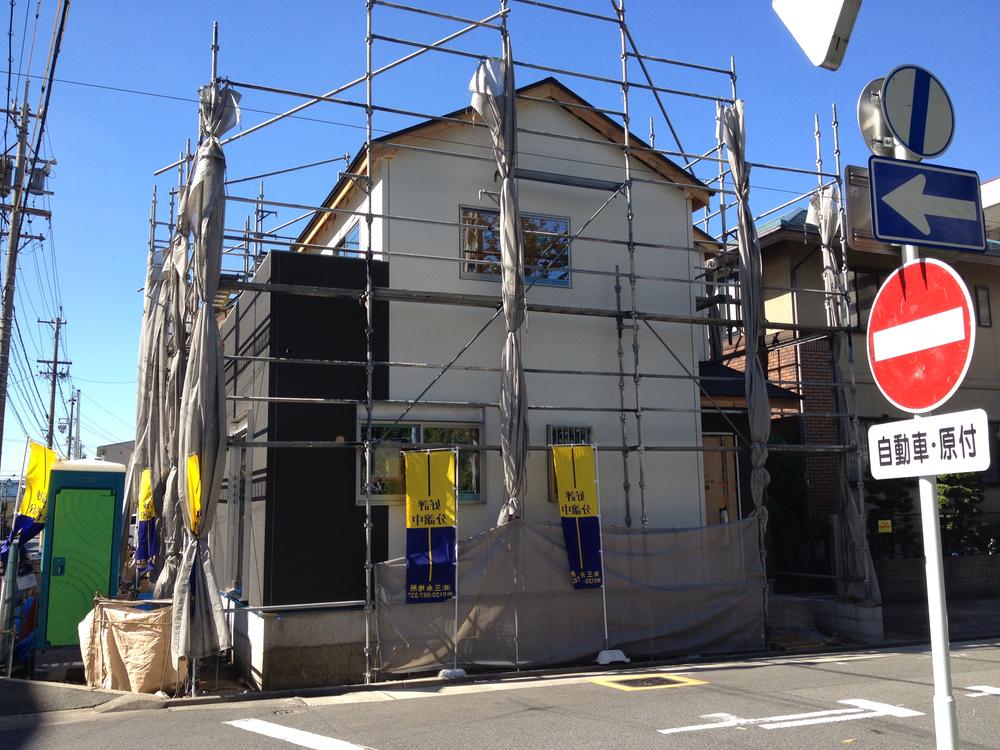 Local (10 May 2013) Shooting
現地(2013年10月)撮影
Location
|










