New Homes » Tokai » Aichi Prefecture » Nagoya Nakagawa-ku
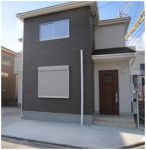 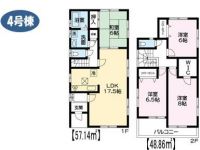
| | Nagoya, Aichi Prefecture Nakagawa-ku, 愛知県名古屋市中川区 |
| Kintetsu Nagoya line "hut" walk 25 minutes 近鉄名古屋線「伏屋」歩25分 |
| January 4, 2014 (Saturday) 5 (Sunday) at AM10 ~ O'clock PM5, Open House held. All building 4LDK (room all 6 quires more! )Facing south. Please feel free to come. 2014年1月4日(土)5日(日)AM10時 ~ PM5時迄、オープンハウス開催。全棟4LDK(居室全て6帖以上!)南向き。お気軽にお越しくださいませ。 |
| Parking two Allowed, Facing south, Yang per good, 2-story, The window in the bathroom 駐車2台可、南向き、陽当り良好、2階建、浴室に窓 |
Features pickup 特徴ピックアップ | | Parking two Allowed / Facing south / Yang per good / 2-story / The window in the bathroom 駐車2台可 /南向き /陽当り良好 /2階建 /浴室に窓 | Event information イベント情報 | | Open House (Please visitors to direct local) schedule / January 4 (Saturday) ・ January 5 (Sunday) time / 10:00 ~ 17:00 Please feel free to come. オープンハウス(直接現地へご来場ください)日程/1月4日(土曜日)・1月5日(日曜日)時間/10:00 ~ 17:00お気軽にお越しくださいませ。 | Price 価格 | | 26,800,000 yen ~ 29,800,000 yen 1 Building 2,880 yen Building 2 2,780 yen Building 3 2,980 yen 4 Building 2,680 yen 5 Building 2,680 yen 6 Building 2,880 yen 7 Building 2,780 yen 2680万円 ~ 2980万円1号棟 2,880万円 2号棟 2,780万円 3号棟 2,980万円 4号棟 2,680万円 5号棟 2,680万円 6号棟 2,880万円 7号棟 2,780万円 | Floor plan 間取り | | 4LDK 4LDK | Units sold 販売戸数 | | 7 units 7戸 | Total units 総戸数 | | 7 units 7戸 | Land area 土地面積 | | 123.77 sq m ~ 165.12 sq m (registration) 123.77m2 ~ 165.12m2(登記) | Building area 建物面積 | | 97.51 sq m ~ 106 sq m (registration) 97.51m2 ~ 106m2(登記) | Driveway burden-road 私道負担・道路 | | Contact surface on the north side width 8.0m public road, Contact surface on the east side width 6.5m public road, Contact surface on the west side width 4.0m public road, Contact surface on the south side width 6.56m public road 北側幅員8.0m公道に接面、東側幅員6.5m公道に接面、西側幅員4.0m公道に接面、南側幅員6.56m公道に接面 | Completion date 完成時期(築年月) | | 2013 in late November 2013年11月下旬 | Address 住所 | | Nagoya, Aichi Prefecture, Nakagawa-ku Ishikishin-cho, 3-501 愛知県名古屋市中川区一色新町3-501 | Traffic 交通 | | Kintetsu Nagoya line "hut" walk 25 minutes 近鉄名古屋線「伏屋」歩25分
| Related links 関連リンク | | [Related Sites of this company] 【この会社の関連サイト】 | Person in charge 担当者より | | Person in charge of real-estate and building Ogi Takeshige Age: 30 Daigyokai experience: This is a time of shopping to 8 years lifetime. Customers of regret is also my regret. We support the regret-free housing to choose with full force. It can be any trivial thing. We look forward to a dream of consultation. 担当者宅建小城 武重年齢:30代業界経験:8年一生に一度の買物です。お客様の後悔は私の後悔でもあります。後悔のない住宅選びを全力でサポート致します。どんな些細な事でも構いません。夢の相談お待ちしております。 | Contact お問い合せ先 | | TEL: 052-561-6651 Please inquire as "saw SUUMO (Sumo)" TEL:052-561-6651「SUUMO(スーモ)を見た」と問い合わせください | Building coverage, floor area ratio 建ぺい率・容積率 | | Kenpei rate: 60%, Volume ratio: 200% 建ペい率:60%、容積率:200% | Time residents 入居時期 | | Immediate available 即入居可 | Land of the right form 土地の権利形態 | | Ownership 所有権 | Structure and method of construction 構造・工法 | | Wooden conventional shaft assembly method 2-story 木造在来軸組工法2階建 | Use district 用途地域 | | One dwelling 1種住居 | Land category 地目 | | Residential land 宅地 | Overview and notices その他概要・特記事項 | | Contact: Ogi Takeshige, Building confirmation number: No. KS113-0110-01934 other 担当者:小城 武重、建築確認番号:第KS113-0110-01934号他 | Company profile 会社概要 | | <Marketing alliance (agency)> Governor of Aichi Prefecture (2) No. 021160 (Ltd.) Twin Village Nagoya Yubinbango451-0044 Nagoya, Aichi Prefecture, Nishi-ku, Kikui 1-36-20 <販売提携(代理)>愛知県知事(2)第021160号(株)ツインヴィレッジ名古屋〒451-0044 愛知県名古屋市西区菊井1-36-20 |
Local appearance photo現地外観写真 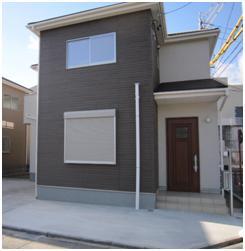 1 Building (December 2013) Shooting
1号棟 (2013年12月)撮影
Floor plan間取り図 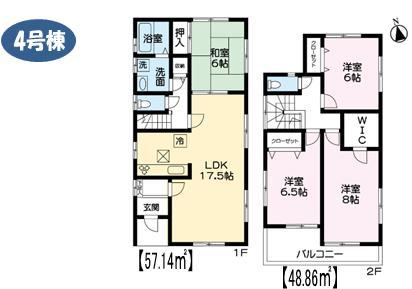 (4 Building), Price 26,800,000 yen, 4LDK, Land area 165.12 sq m , Building area 106 sq m
(4号棟)、価格2680万円、4LDK、土地面積165.12m2、建物面積106m2
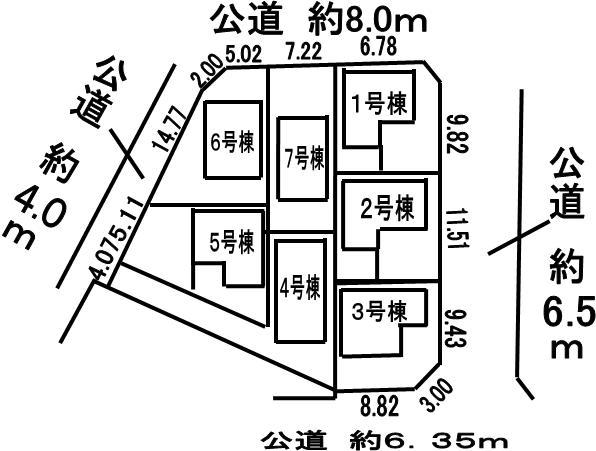 The entire compartment Figure
全体区画図
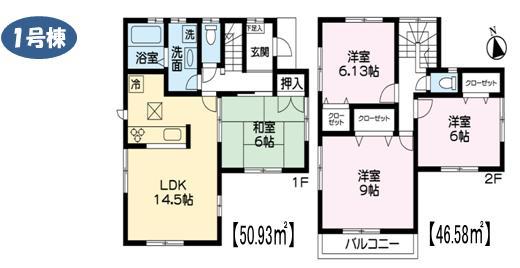 (1 Building), Price 28.8 million yen, 4LDK, Land area 123.93 sq m , Building area 97.51 sq m
(1号棟)、価格2880万円、4LDK、土地面積123.93m2、建物面積97.51m2
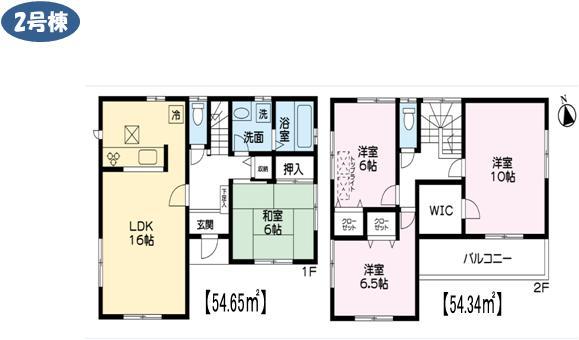 (Building 2), Price 27,800,000 yen, 4LDK, Land area 123.77 sq m , Building area 105.99 sq m
(2号棟)、価格2780万円、4LDK、土地面積123.77m2、建物面積105.99m2
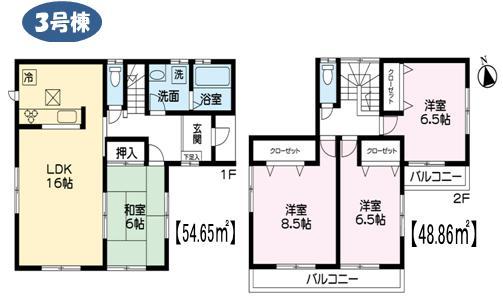 (3 Building), Price 29,800,000 yen, 4LDK, Land area 124.16 sq m , Building area 103.51 sq m
(3号棟)、価格2980万円、4LDK、土地面積124.16m2、建物面積103.51m2
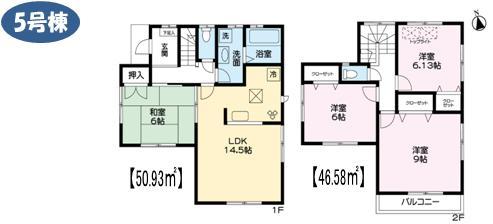 (5 Building), Price 26,800,000 yen, 4LDK, Land area 142.01 sq m , Building area 97.51 sq m
(5号棟)、価格2680万円、4LDK、土地面積142.01m2、建物面積97.51m2
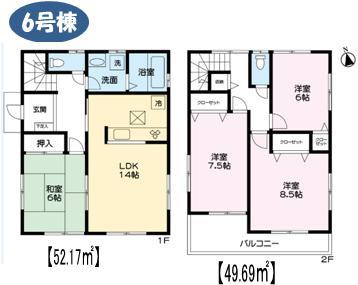 (6 Building), Price 28.8 million yen, 4LDK, Land area 139.19 sq m , Building area 101.86 sq m
(6号棟)、価格2880万円、4LDK、土地面積139.19m2、建物面積101.86m2
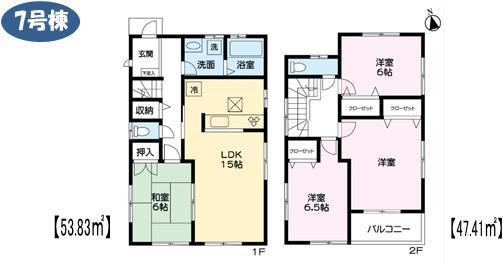 (7 Building), Price 27,800,000 yen, 4LDK, Land area 127.53 sq m , Building area 101.24 sq m
(7号棟)、価格2780万円、4LDK、土地面積127.53m2、建物面積101.24m2
Local appearance photo現地外観写真 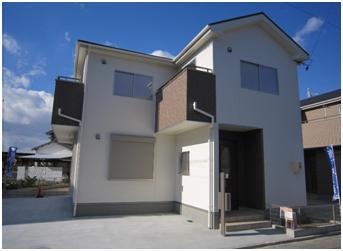 Building 3 (December 2013) Shooting
3号棟 (2013年12月)撮影
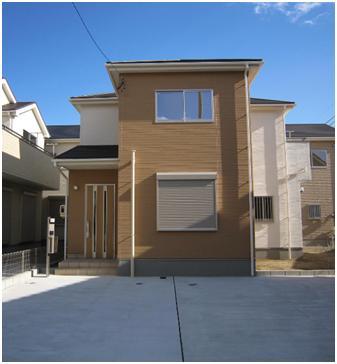 5 Building (December 2013) Shooting
5号棟 (2013年12月)撮影
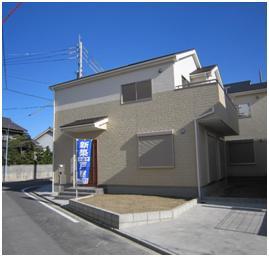 6 Building (December 2013) Shooting
6号棟 (2013年12月)撮影
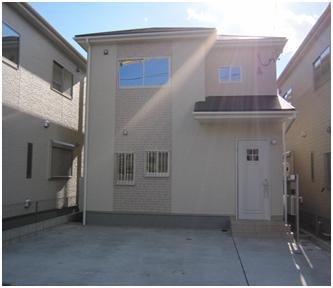 7 Building (December 2013) Shooting
7号棟 (2013年12月)撮影
Location
|














