New Homes » Tokai » Aichi Prefecture » Nagoya Nakagawa-ku
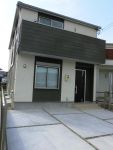 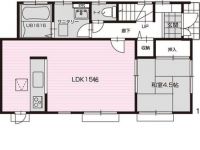
| | Nagoya, Aichi Prefecture Nakagawa-ku, 愛知県名古屋市中川区 |
| Kintetsu Nagoya line "hut" walk 11 minutes 近鉄名古屋線「伏屋」歩11分 |
| Open House held This week's Saturday, Sunday am10: 00 ~ pm5: 00 オープンハウス開催 今週の土、日曜日 am10:00 ~ pm5:00 |
| ● Japanese-style room 4.5 Pledge ● LDK15 Pledge ● face-to-face kitchen ● Zenshitsuminami direction ● There are all rooms housed ● corridor housed 2 Jodai (second floor) ● Parking two spaces ●和室4.5帖 ●LDK15帖 ●対面キッチン ●全室南向き ●全室収納有り ●廊下収納2帖大(2階) ●駐車2台スペース |
Features pickup 特徴ピックアップ | | Corresponding to the flat-35S / Pre-ground survey / Parking two Allowed / System kitchen / Bathroom Dryer / All room storage / Flat to the station / A quiet residential area / LDK15 tatami mats or more / Around traffic fewer / Or more before road 6m / Japanese-style room / Shaping land / Washbasin with shower / Face-to-face kitchen / Barrier-free / Toilet 2 places / Bathroom 1 tsubo or more / 2-story / Double-glazing / Zenshitsuminami direction / Otobasu / Warm water washing toilet seat / Underfloor Storage / The window in the bathroom / TV monitor interphone / Walk-in closet / Water filter / City gas / All rooms are two-sided lighting / Flat terrain フラット35Sに対応 /地盤調査済 /駐車2台可 /システムキッチン /浴室乾燥機 /全居室収納 /駅まで平坦 /閑静な住宅地 /LDK15畳以上 /周辺交通量少なめ /前道6m以上 /和室 /整形地 /シャワー付洗面台 /対面式キッチン /バリアフリー /トイレ2ヶ所 /浴室1坪以上 /2階建 /複層ガラス /全室南向き /オートバス /温水洗浄便座 /床下収納 /浴室に窓 /TVモニタ付インターホン /ウォークインクロゼット /浄水器 /都市ガス /全室2面採光 /平坦地 | Event information イベント情報 | | Local guide meeting schedule / Every Saturday, Sunday and public holidays time / 10:00 ~ 17:00 現地案内会日程/毎週土日祝時間/10:00 ~ 17:00 | Price 価格 | | 23,880,000 yen 2388万円 | Floor plan 間取り | | 4LDK 4LDK | Units sold 販売戸数 | | 1 units 1戸 | Total units 総戸数 | | 1 units 1戸 | Land area 土地面積 | | 109 sq m (registration) 109m2(登記) | Building area 建物面積 | | 100.21 sq m (measured) 100.21m2(実測) | Driveway burden-road 私道負担・道路 | | Nothing, East 6m width (contact the road width 6.9m) 無、東6m幅(接道幅6.9m) | Completion date 完成時期(築年月) | | October 2013 2013年10月 | Address 住所 | | Nagoya, Aichi Prefecture, Nakagawa-ku Nagasuka 2-501 No. 2 愛知県名古屋市中川区長須賀2-501番2 | Traffic 交通 | | Kintetsu Nagoya line "hut" walk 11 minutes 近鉄名古屋線「伏屋」歩11分
| Person in charge 担当者より | | [Regarding this property.] Zenshitsuminami direction, Yang per good, 4LDK, LDK15 Pledge, Second floor hallway storage (2 Jodai), Parking space two (parallel parking), Please call in advance towards the weekday of guidance hope. 【この物件について】全室南向き、陽当り良好、4LDK、LDK15帖、2階廊下収納(2帖大)、駐車スペース2台(並列駐車)、平日のご案内ご希望の方は事前にお電話下さい。 | Contact お問い合せ先 | | TEL: 0800-602-7989 [Toll free] mobile phone ・ Also available from PHS
Caller ID is not notified
Please contact the "saw SUUMO (Sumo)"
If it does not lead, If the real estate company TEL:0800-602-7989【通話料無料】携帯電話・PHSからもご利用いただけます
発信者番号は通知されません
「SUUMO(スーモ)を見た」と問い合わせください
つながらない方、不動産会社の方は
| Building coverage, floor area ratio 建ぺい率・容積率 | | 60% ・ 200% 60%・200% | Time residents 入居時期 | | Consultation 相談 | Land of the right form 土地の権利形態 | | Ownership 所有権 | Structure and method of construction 構造・工法 | | Wooden 2-story (framing method) 木造2階建(軸組工法) | Use district 用途地域 | | Semi-industrial 準工業 | Other limitations その他制限事項 | | Quasi-fire zones, * Greening area * Absolute height 31m altitude district * Large scale to attract customers facilities limit district 準防火地域、*緑化地域 *絶対高31m高度地区 *大規模集客施設制限地区 | Overview and notices その他概要・特記事項 | | Facilities: Public Water Supply, This sewage, City gas, Building confirmation number: No. KS113-0110-01985, Parking: car space 設備:公営水道、本下水、都市ガス、建築確認番号:第KS113-0110-01985号、駐車場:カースペース | Company profile 会社概要 | | <Mediation> Governor of Aichi Prefecture (1) Article 021 481 issue (stock) HOME UPyubinbango460-0025 Nagoya, Aichi Prefecture, Naka-ku, Kowatari-cho, 18-8 <仲介>愛知県知事(1)第021481号(株)HOME UP〒460-0025 愛知県名古屋市中区古渡町18-8 |
Local appearance photo現地外観写真 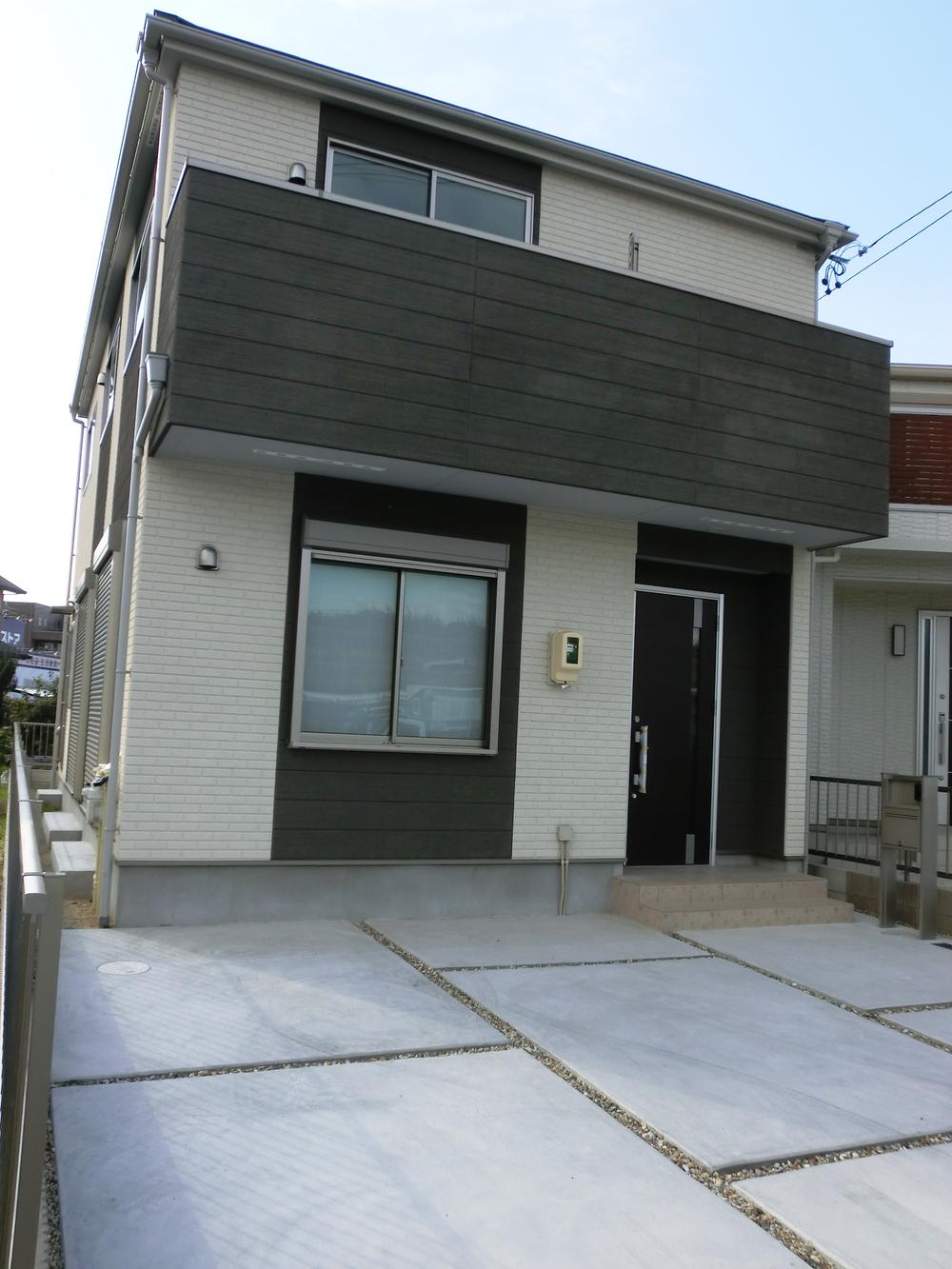 Local (September 2013) Shooting
現地(2013年9月)撮影
Floor plan間取り図 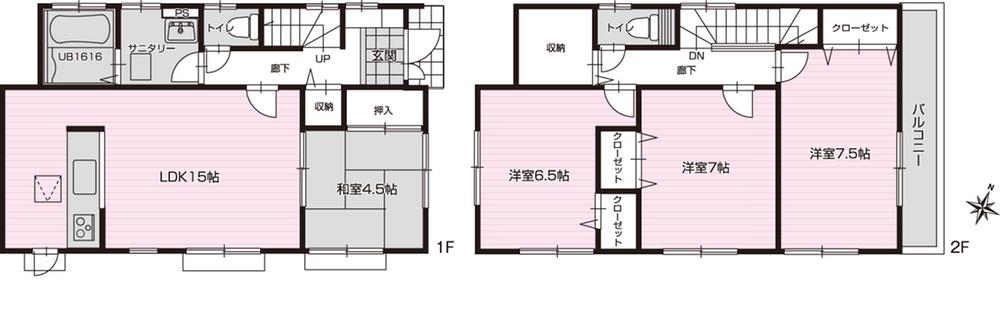 23,880,000 yen, 4LDK, Land area 109 sq m , Building area 100.21 sq m
2388万円、4LDK、土地面積109m2、建物面積100.21m2
Livingリビング 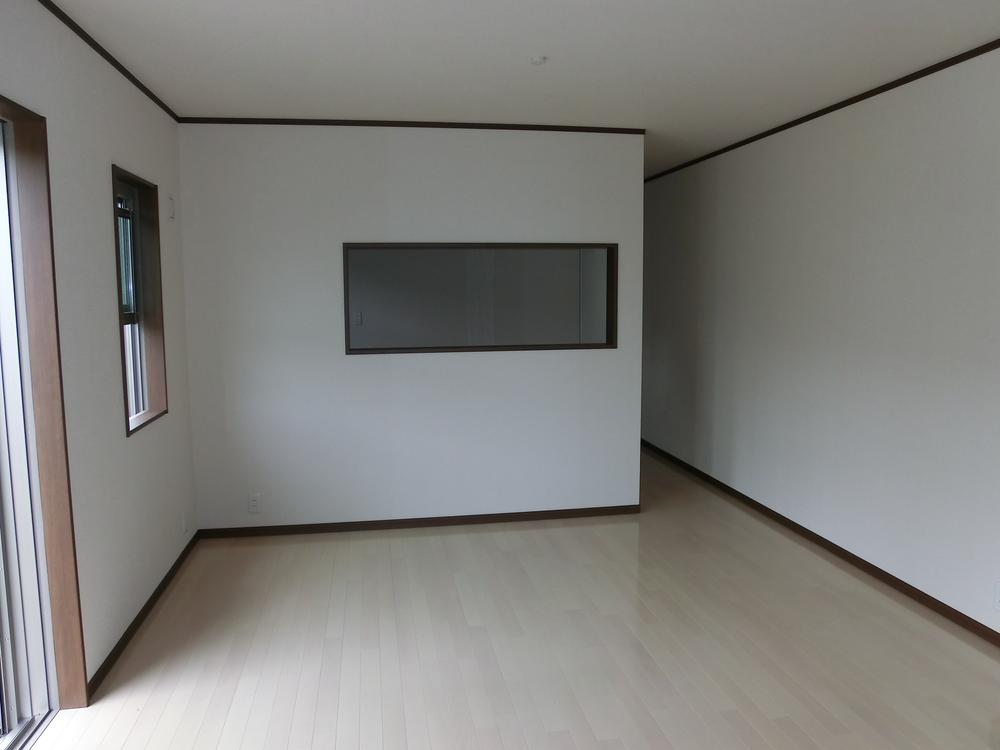 Indoor (September 2013) Shooting LD
室内(2013年9月)撮影
LD
Bathroom浴室 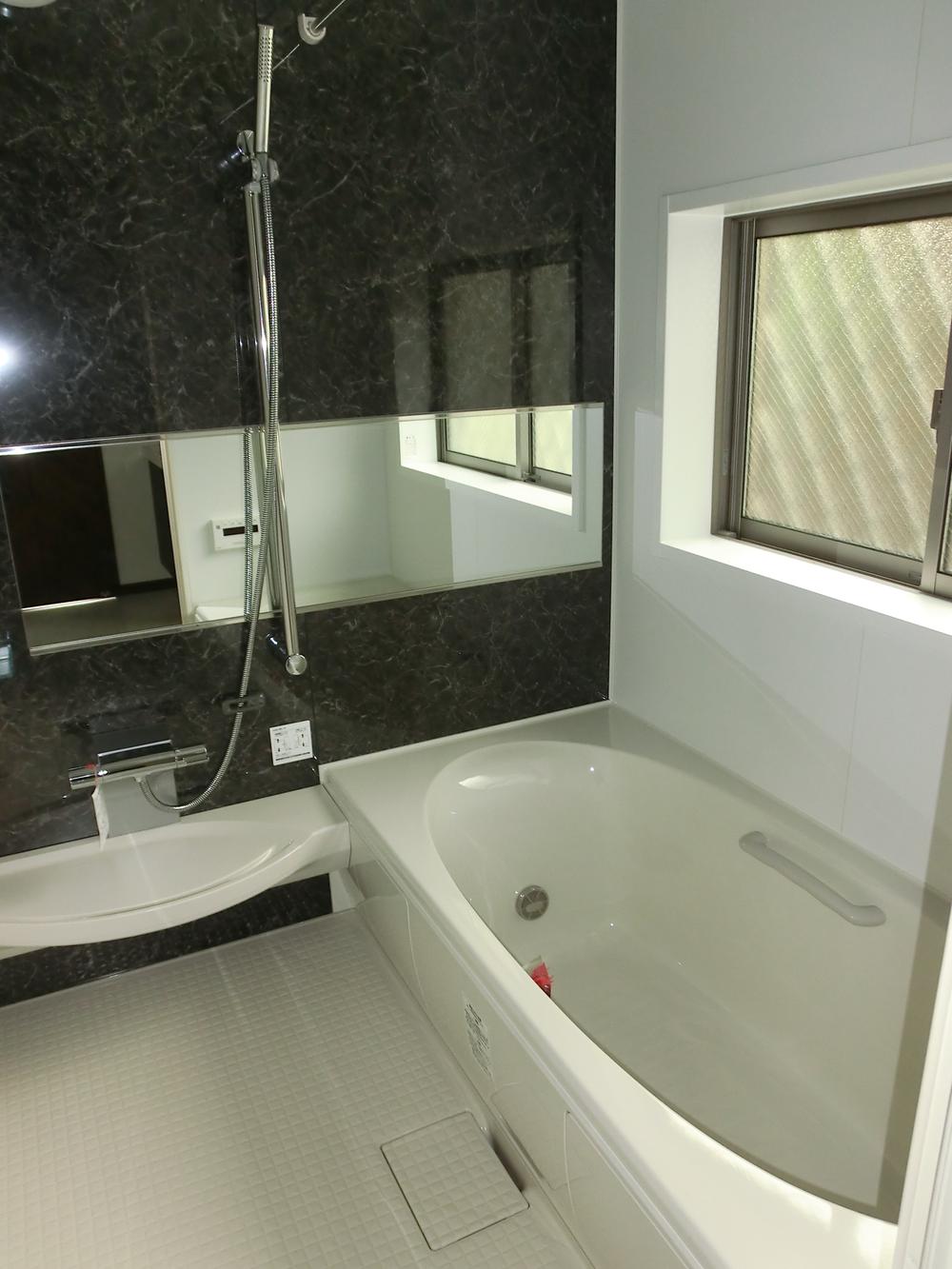 Indoor (September 2013) Shooting With reheating function
室内(2013年9月)撮影
追い炊き機能付き
Kitchenキッチン 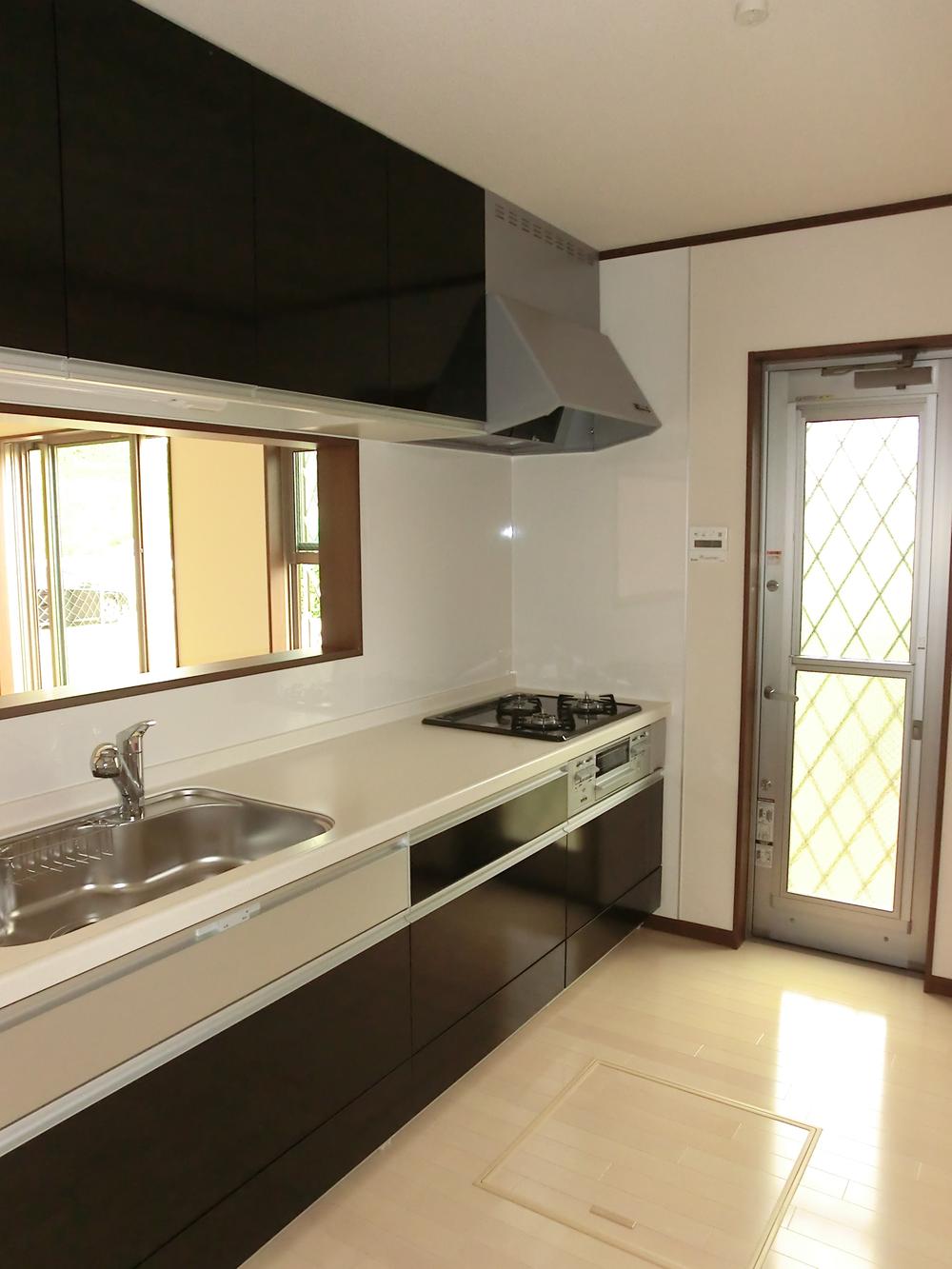 Indoor (September 2013) Shooting System kitchen
室内(2013年9月)撮影
システムキッチン
Non-living roomリビング以外の居室 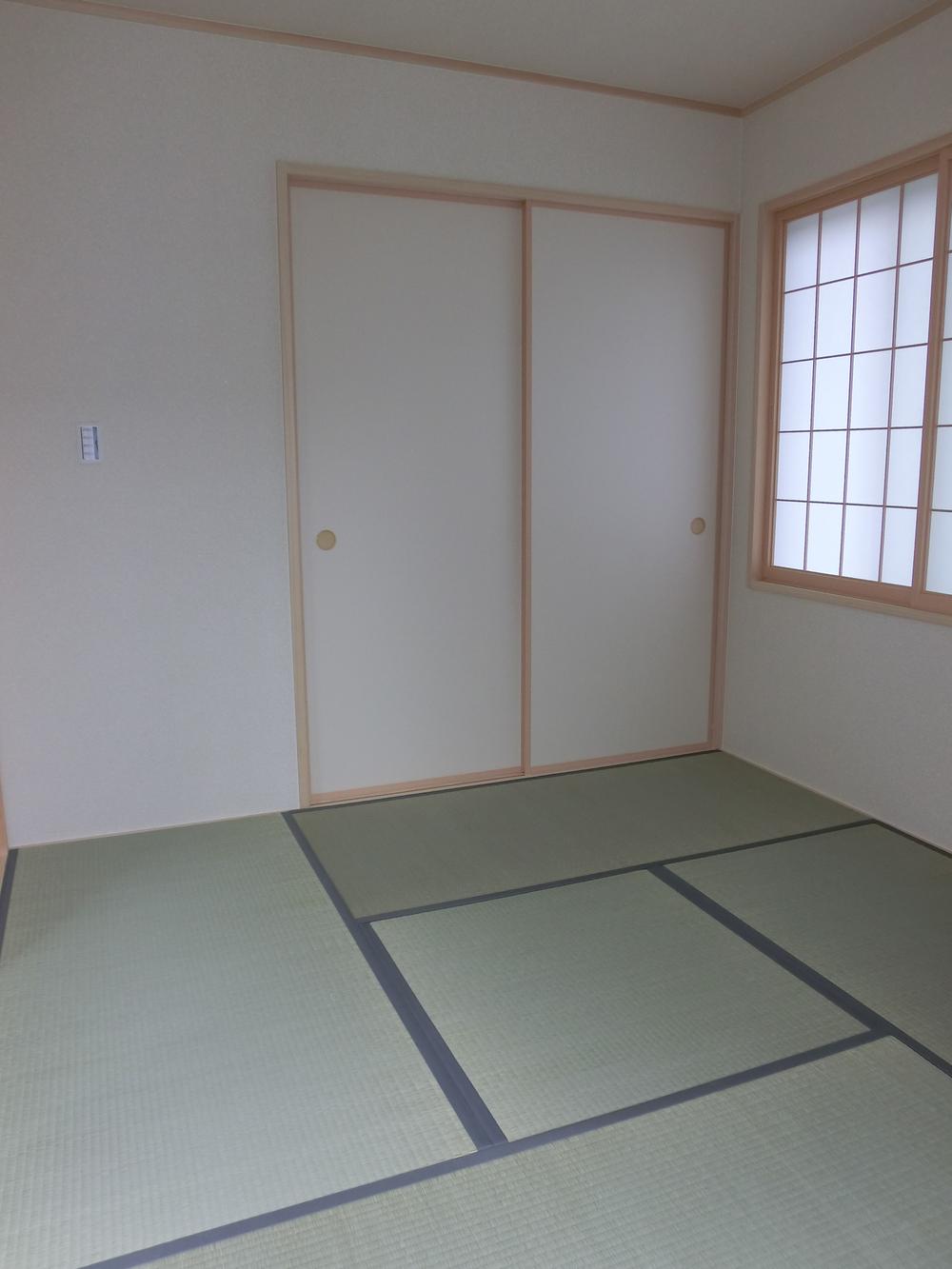 Indoor (September 2013) Shooting
室内(2013年9月)撮影
Wash basin, toilet洗面台・洗面所 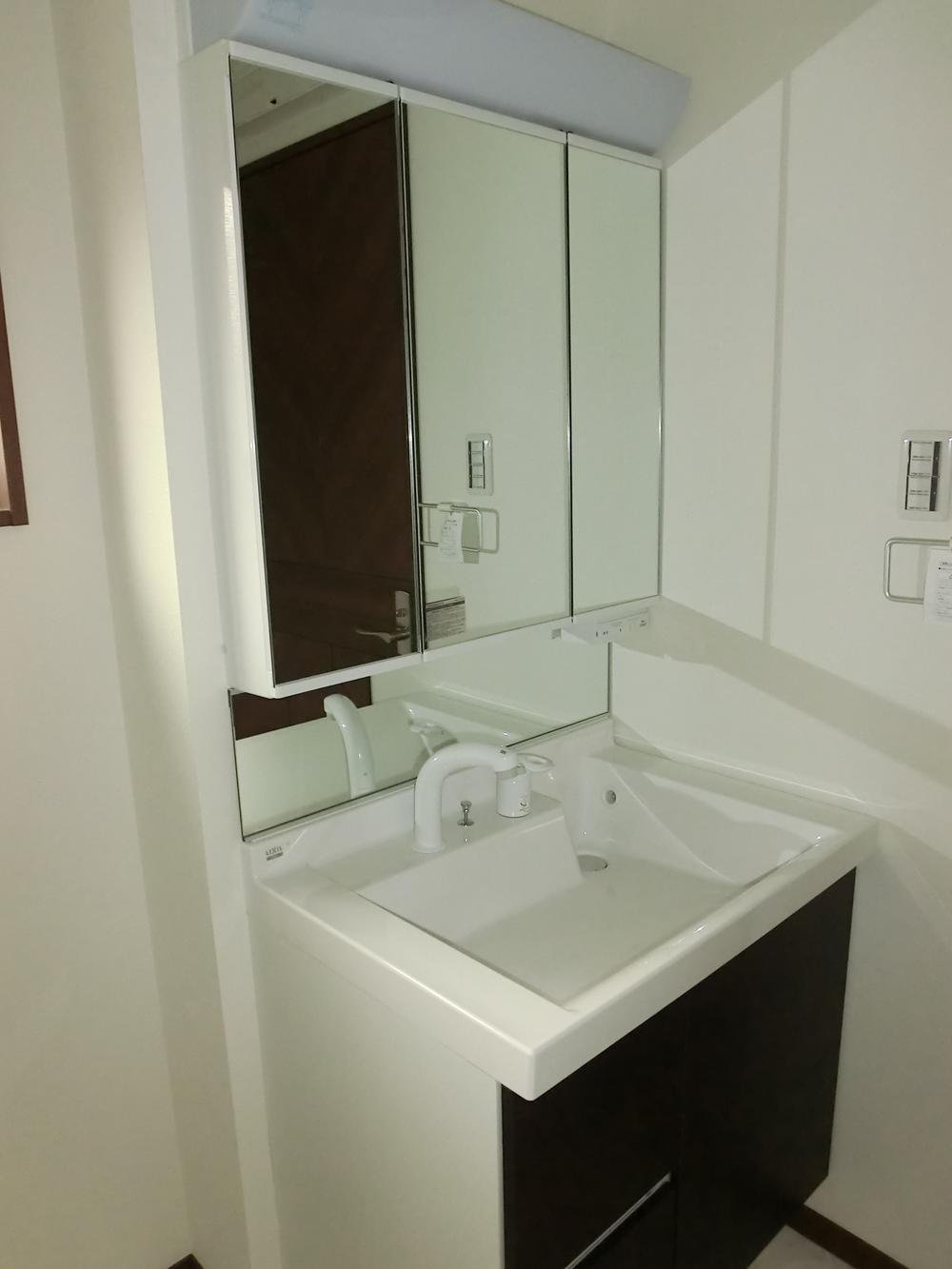 Indoor (September 2013) Shooting
室内(2013年9月)撮影
Receipt収納 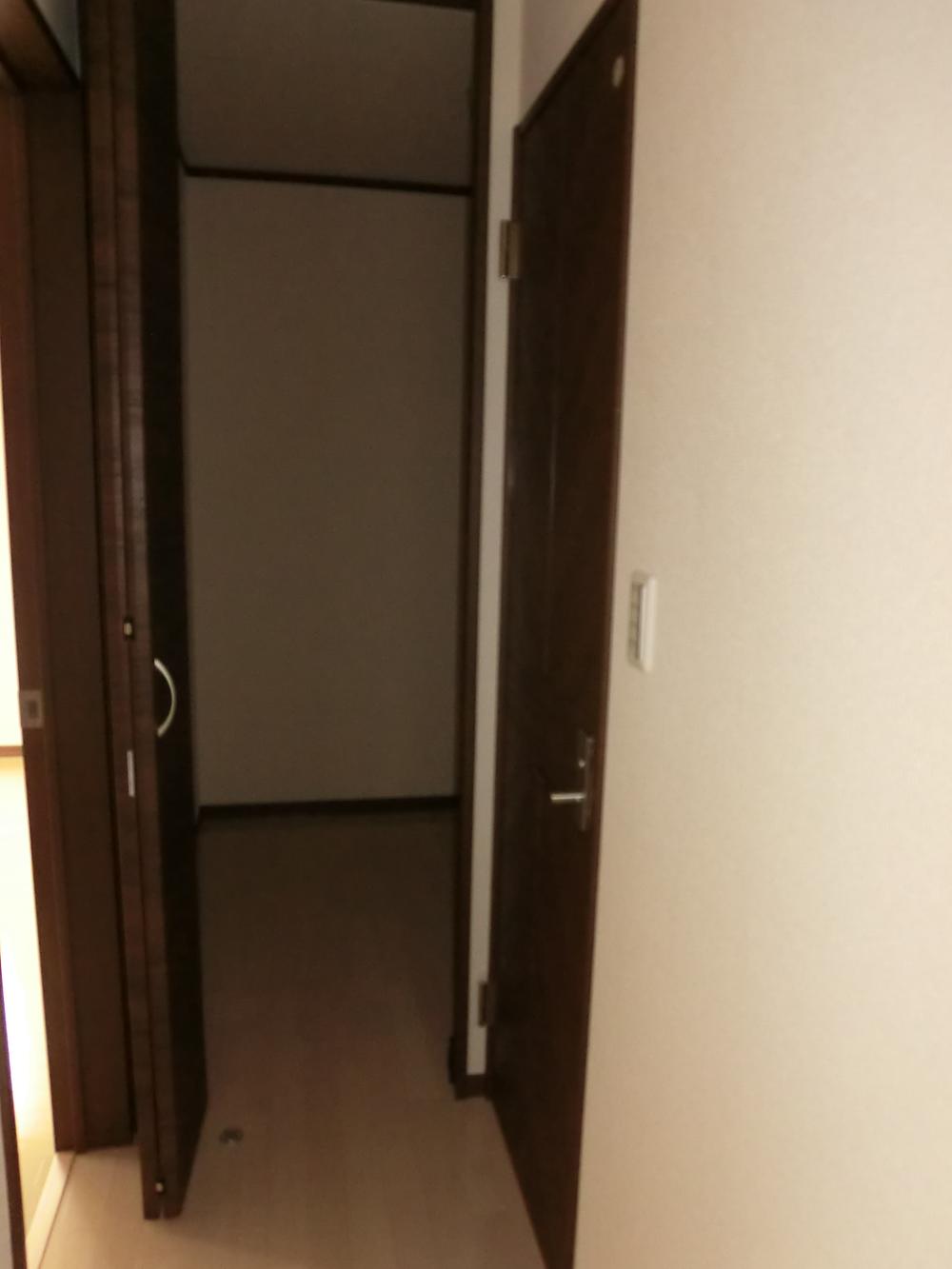 Indoor (September 2013) Shooting
室内(2013年9月)撮影
Toiletトイレ 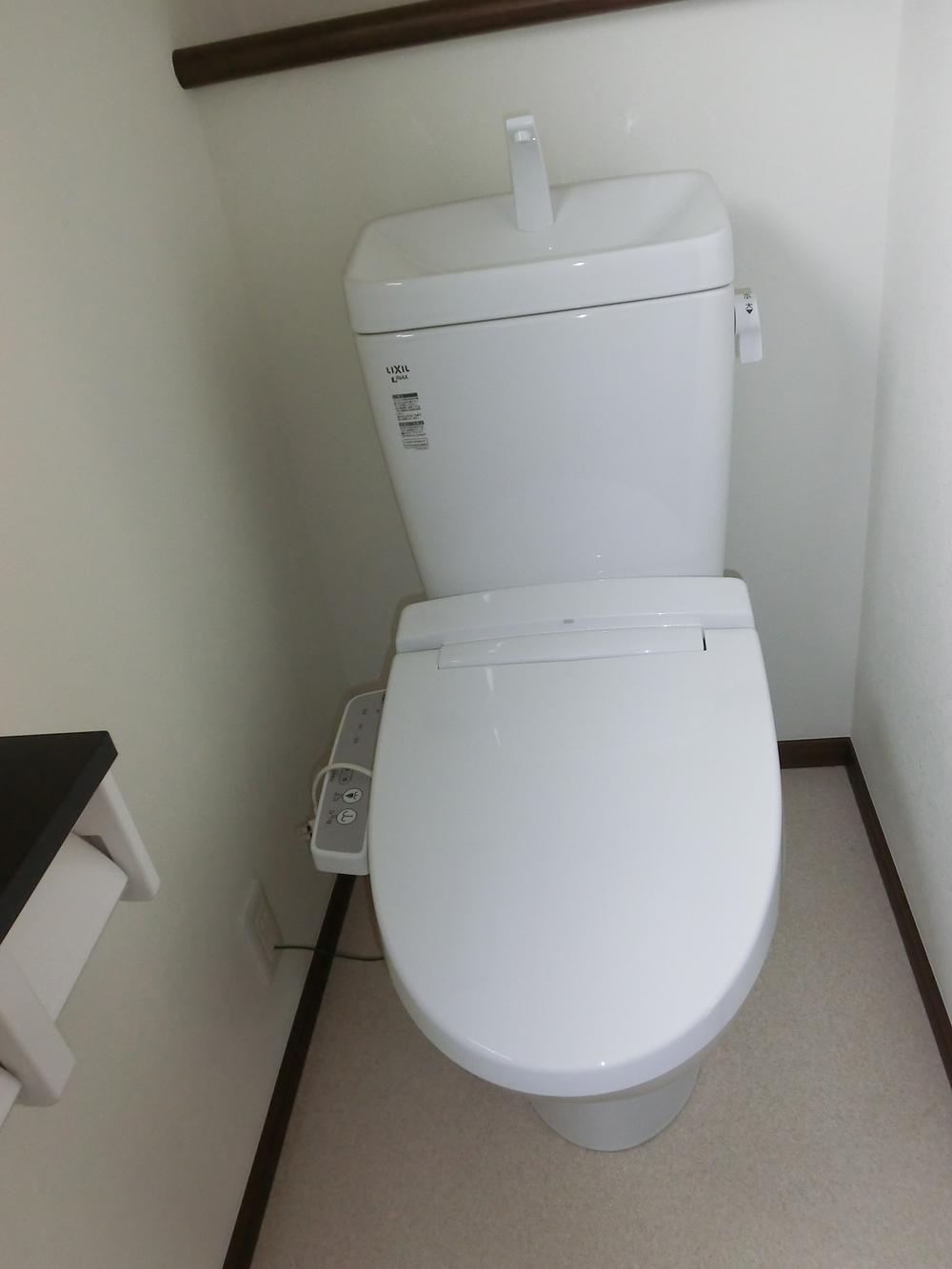 Indoor (September 2013) Shooting
室内(2013年9月)撮影
Otherその他 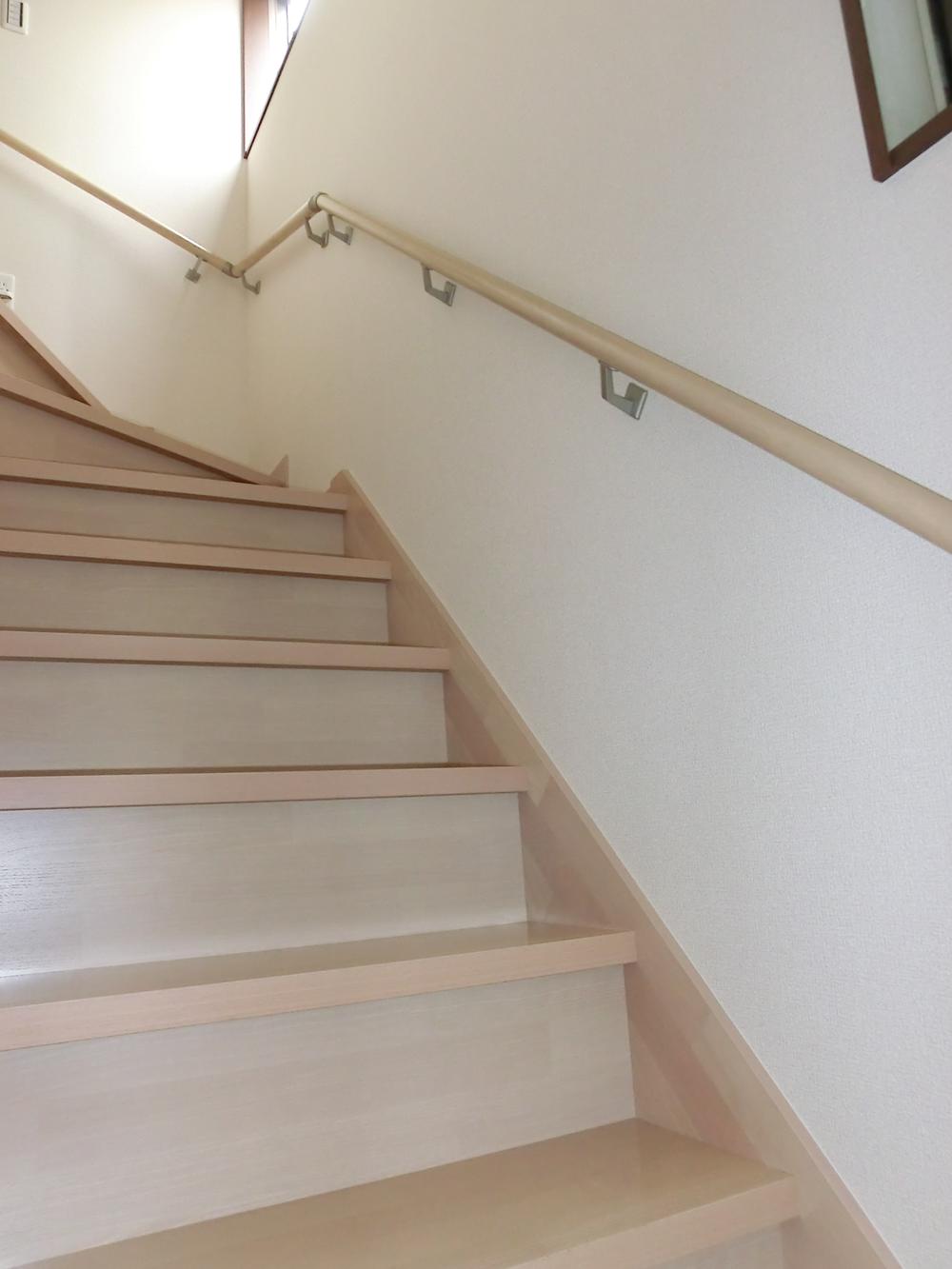 Stairs
階段
Non-living roomリビング以外の居室 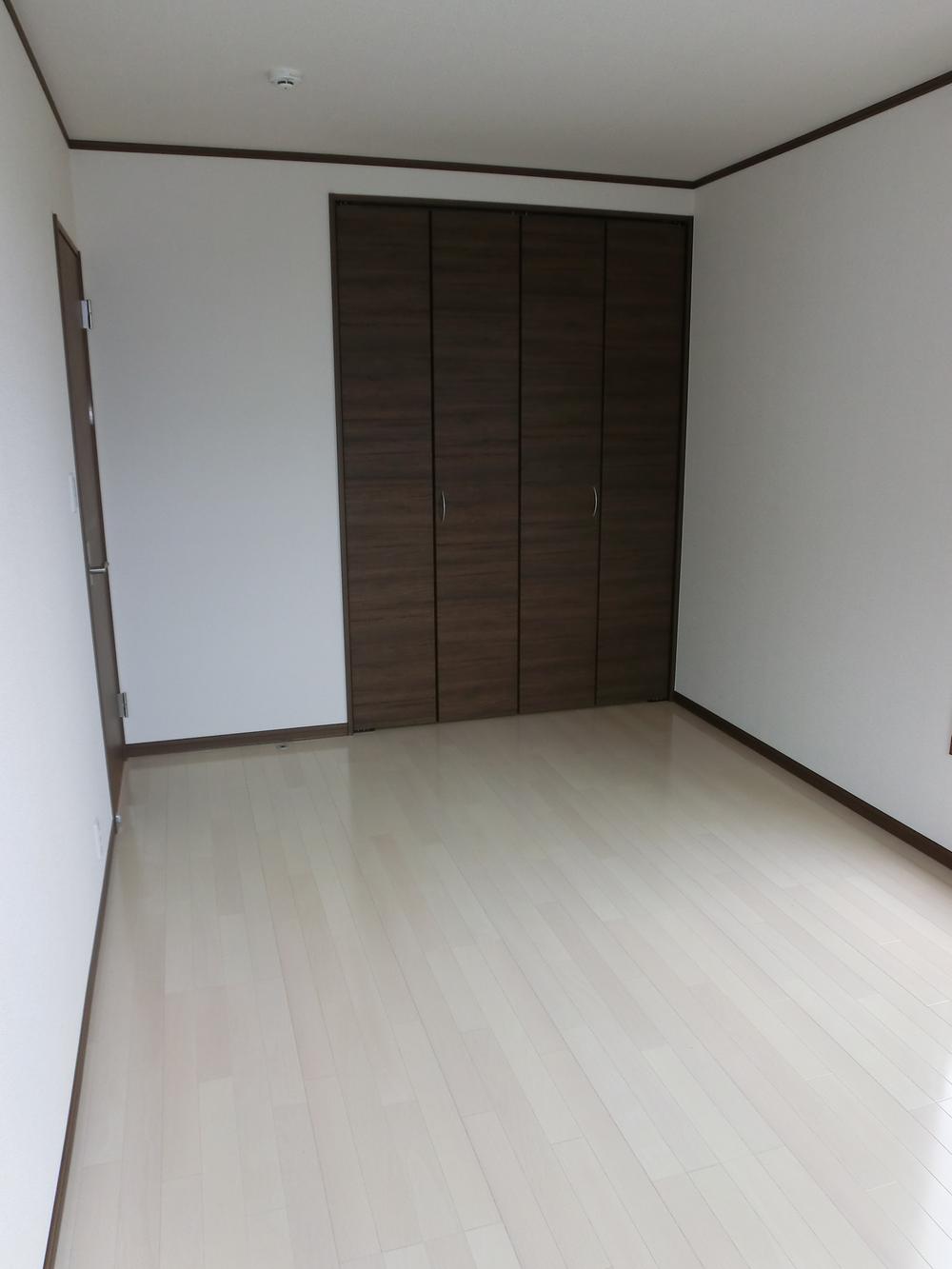 Indoor (September 2013) Shooting
室内(2013年9月)撮影
Receipt収納 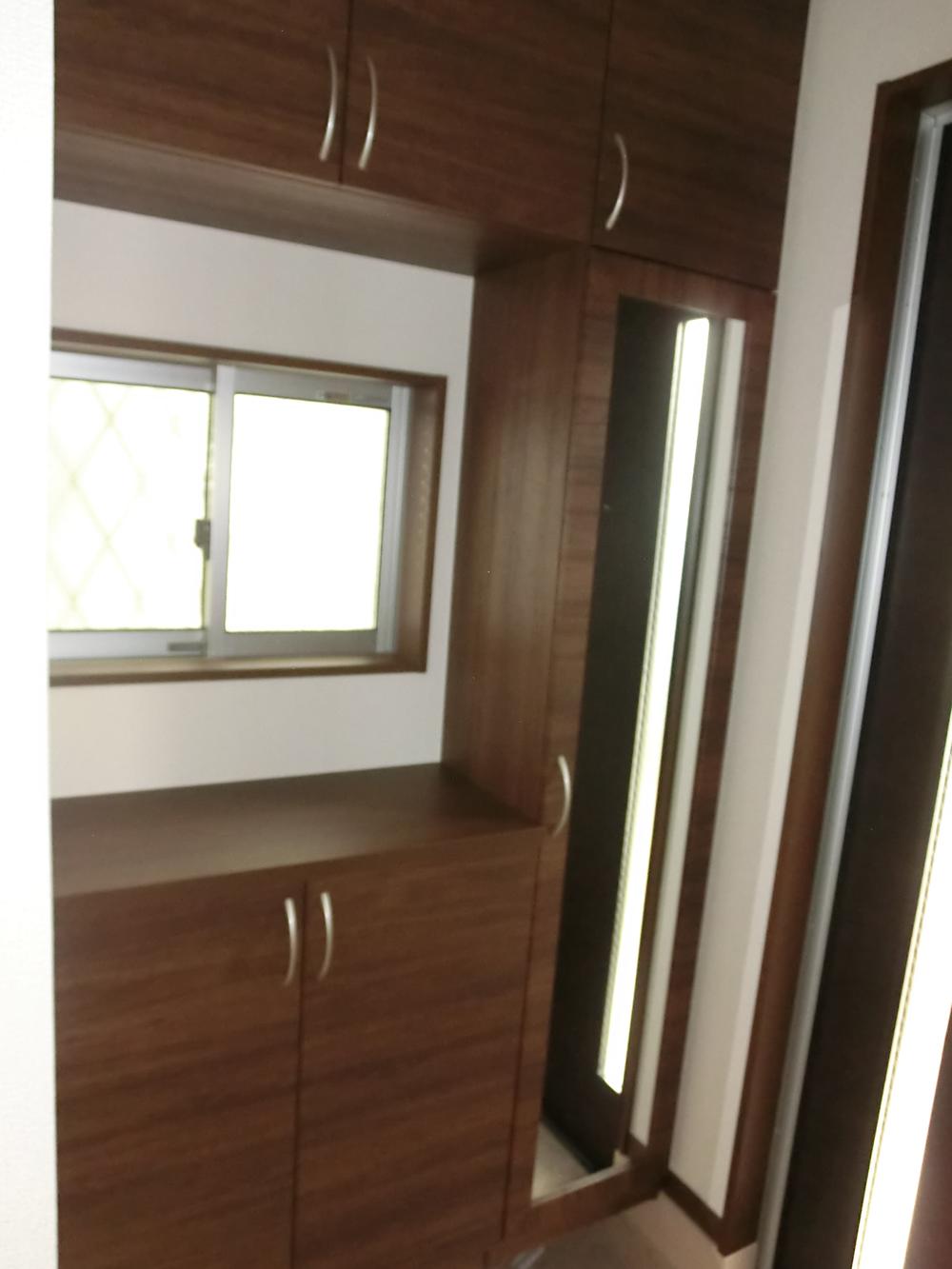 Indoor (September 2013) Shooting
室内(2013年9月)撮影
Non-living roomリビング以外の居室 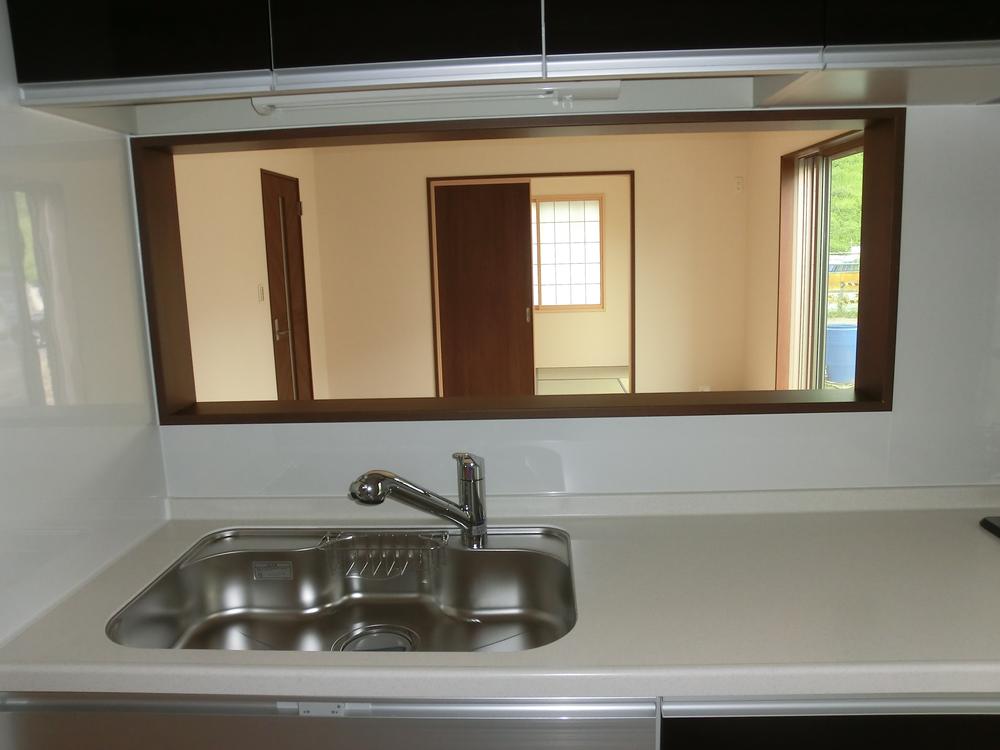 Indoor (September 2013) Shooting
室内(2013年9月)撮影
Location
|














