New Homes » Tokai » Aichi Prefecture » Nagoya Nakagawa-ku
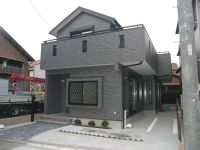 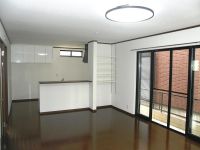
| | Nagoya, Aichi Prefecture Nakagawa-ku, 愛知県名古屋市中川区 |
| Nagoyahonsen Meitetsu "Sanno" walk 7 minutes 名鉄名古屋本線「山王」歩7分 |
| 10-year housing defect warranty. Fulfilling life with the latest housing facilities! 10年間住宅瑕疵保証。最新の住宅設備で充実生活! |
| ☆ fire ・ earthquake ・ Exert an effect on the disaster of the typhoon, etc. ・ ・ "2 × 4 frame" construction method " ☆ Increase the underfloor air permeability, Reduce the vibration of an earthquake or the like ・ ・ Mat foundation hard packing method adopted ☆ Earthquake anti-vibration slings use ☆ Face-to-face kitchen counter shelves ☆ There fixtures bay window in the Japanese-style room ☆ All rooms curtain rail ☆ Spectacle! MinamiAkirashitsu balcony 21 Jodai ☆火災・地震・台風等の災害に効果を発揮する・・「2×4枠組」工法」☆床下通気性を高め、地震等の振動を軽減させる・・ベタ基礎硬質パッキン工法採用☆地震対策防振つり具使用☆対面キッチンカウンター可動棚☆和室には造作出窓あり☆全室カーテンレール付☆壮観!南全室バルコニー21帖大 |
Features pickup 特徴ピックアップ | | Corresponding to the flat-35S / Pre-ground survey / Year Available / Parking two Allowed / Energy-saving water heaters / It is close to the city / System kitchen / Bathroom Dryer / Yang per good / All room storage / Flat to the station / A quiet residential area / LDK15 tatami mats or more / Or more before road 6m / Japanese-style room / garden / Washbasin with shower / Face-to-face kitchen / Wide balcony / Barrier-free / Toilet 2 places / Natural materials / Bathroom 1 tsubo or more / 2-story / 2 or more sides balcony / South balcony / Warm water washing toilet seat / Underfloor Storage / The window in the bathroom / TV monitor interphone / Urban neighborhood / Ventilation good / Dish washing dryer / All room 6 tatami mats or more / Water filter / City gas / Flat terrain フラット35Sに対応 /地盤調査済 /年内入居可 /駐車2台可 /省エネ給湯器 /市街地が近い /システムキッチン /浴室乾燥機 /陽当り良好 /全居室収納 /駅まで平坦 /閑静な住宅地 /LDK15畳以上 /前道6m以上 /和室 /庭 /シャワー付洗面台 /対面式キッチン /ワイドバルコニー /バリアフリー /トイレ2ヶ所 /自然素材 /浴室1坪以上 /2階建 /2面以上バルコニー /南面バルコニー /温水洗浄便座 /床下収納 /浴室に窓 /TVモニタ付インターホン /都市近郊 /通風良好 /食器洗乾燥機 /全居室6畳以上 /浄水器 /都市ガス /平坦地 | Price 価格 | | 33,500,000 yen 3350万円 | Floor plan 間取り | | 4LDK 4LDK | Units sold 販売戸数 | | 1 units 1戸 | Total units 総戸数 | | 3 units 3戸 | Land area 土地面積 | | 125.75 sq m (38.03 tsubo) (Registration) 125.75m2(38.03坪)(登記) | Building area 建物面積 | | 106.92 sq m (32.34 tsubo) (measured) 106.92m2(32.34坪)(実測) | Completion date 完成時期(築年月) | | October 2013 2013年10月 | Address 住所 | | Nagoya, Aichi Prefecture, Nakagawa-ku Nishihioki 2-5-15 愛知県名古屋市中川区西日置2-5-15 | Traffic 交通 | | Nagoyahonsen Meitetsu "Sanno" walk 7 minutes
Subway Tsurumai "Osu Kannon" walk 15 minutes 名鉄名古屋本線「山王」歩7分
地下鉄鶴舞線「大須観音」歩15分
| Related links 関連リンク | | [Related Sites of this company] 【この会社の関連サイト】 | Person in charge 担当者より | | [Regarding this property.] Wide balcony of 21 pledge to the south over the entire surface is magnificent! 【この物件について】南全面に21帖の広いバルコニーは壮大です! | Contact お問い合せ先 | | TEL: 0800-808-5192 [Toll free] mobile phone ・ Also available from PHS
Caller ID is not notified
Please contact the "saw SUUMO (Sumo)"
If it does not lead, If the real estate company TEL:0800-808-5192【通話料無料】携帯電話・PHSからもご利用いただけます
発信者番号は通知されません
「SUUMO(スーモ)を見た」と問い合わせください
つながらない方、不動産会社の方は
| Building coverage, floor area ratio 建ぺい率・容積率 | | Kenpei rate: 60%, Volume ratio: 200% 建ペい率:60%、容積率:200% | Time residents 入居時期 | | Consultation 相談 | Land of the right form 土地の権利形態 | | Ownership 所有権 | Structure and method of construction 構造・工法 | | Wooden 2-story (2 × 4 framework construction method) 木造2階建(2×4枠組工法) | Use district 用途地域 | | Semi-industrial 準工業 | Other limitations その他制限事項 | | Height district, Quasi-fire zones 高度地区、準防火地域 | Overview and notices その他概要・特記事項 | | Building confirmation number: No. H24 confirmation architecture CI Tokai No. A03230 建築確認番号:第H24確認建築CI東海A03230号 | Company profile 会社概要 | | <Seller> Governor of Aichi Prefecture (7) No. 014547 (Ltd.) cable Wye Home Yubinbango460-0002 Nagoya, Aichi Prefecture, Naka-ku Marunouchi 3-16-11 Marunouchi Park Mansion 706, Room <売主>愛知県知事(7)第014547号(株)ケーワイホーム〒460-0002 愛知県名古屋市中区丸の内3-16-11 丸の内パークマンション706号室 |
Local appearance photo現地外観写真 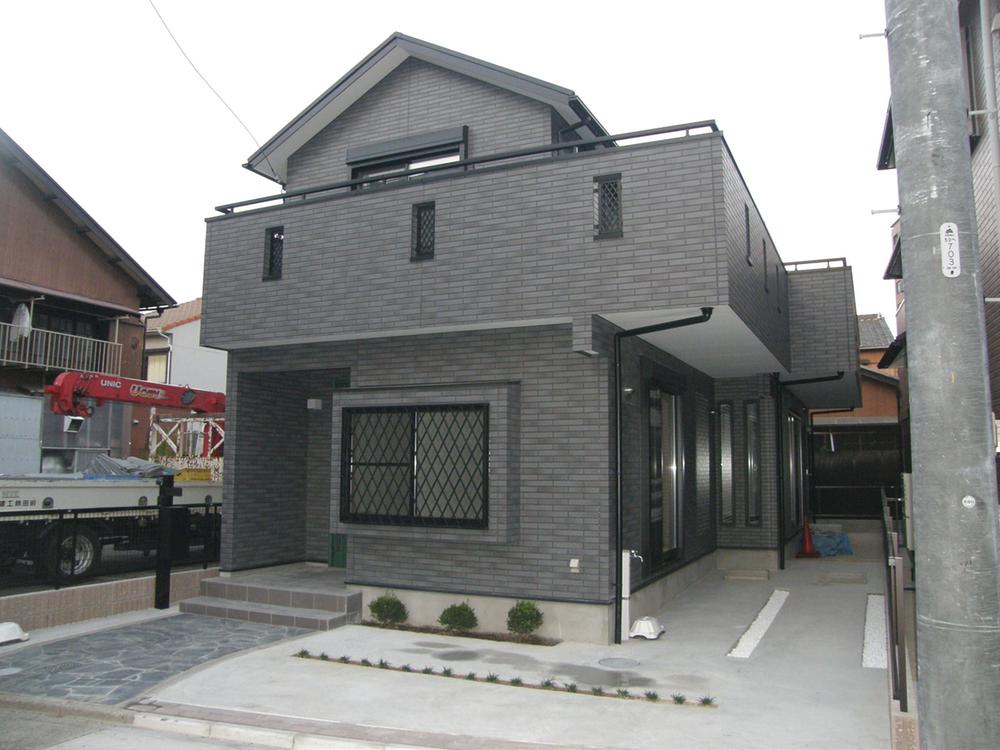 ■ Outer wall fireproof siding ■ Parking two Allowed
■外壁防火サイディング■駐車2台可
Livingリビング 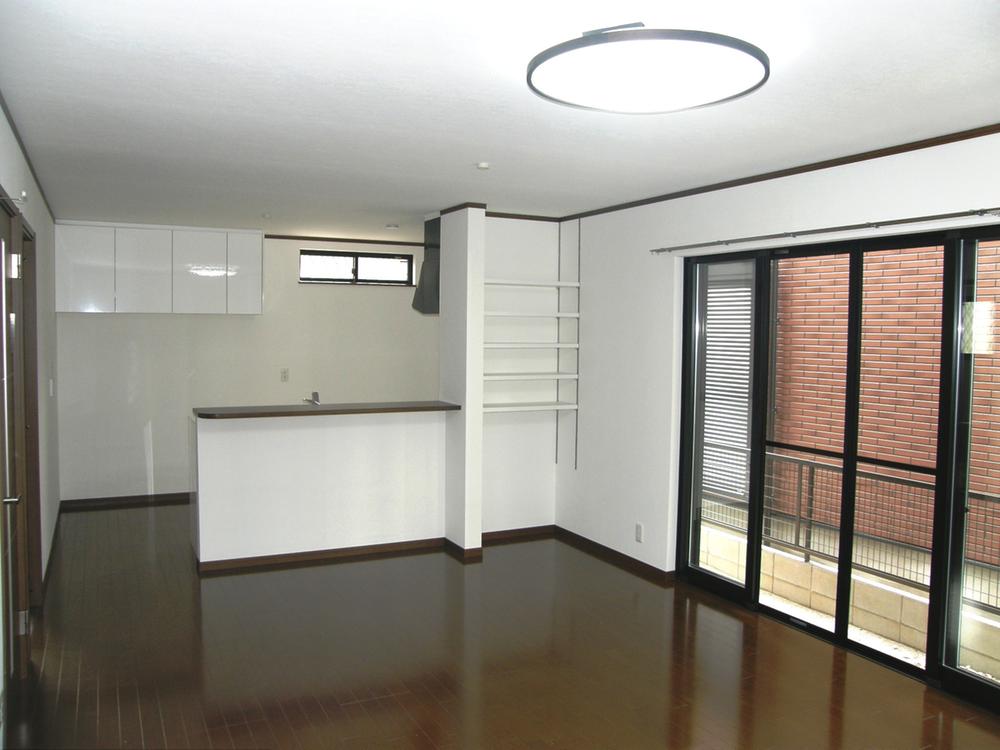 ■ Pledge LDK17.5 (Yes lighting equipment) ■ Kitchen counter shelves
■LDK17.5帖(照明器具あり)
■キッチンカウンター可動棚
Kitchenキッチン 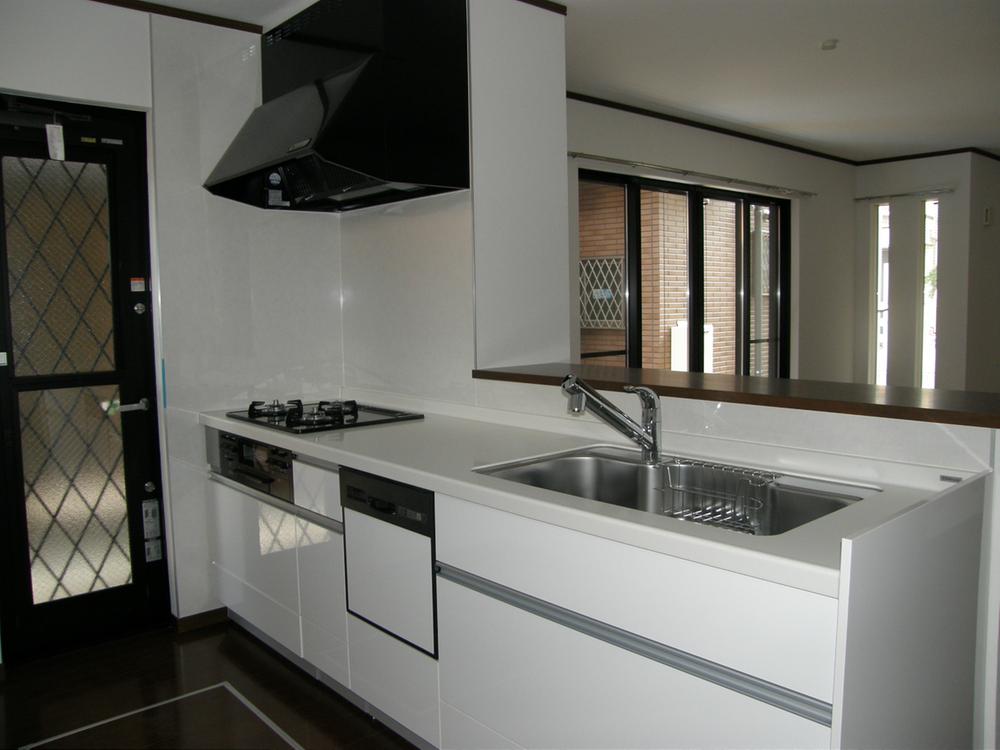 ■ Artificial marble top kitchen ■ Lifting type kitchen cabinet ■ Dishwasher dryer ■ Water purifier integrated faucet ■ Glass coat SI stove ■ Water heater Eco Jaws
■人造大理石トップキッチン
■昇降タイプキッチンキャビネット
■食器洗浄乾燥機付
■浄水器一体型水栓
■ガラスコートSIコンロ
■給湯器エコジョーズ
Floor plan間取り図 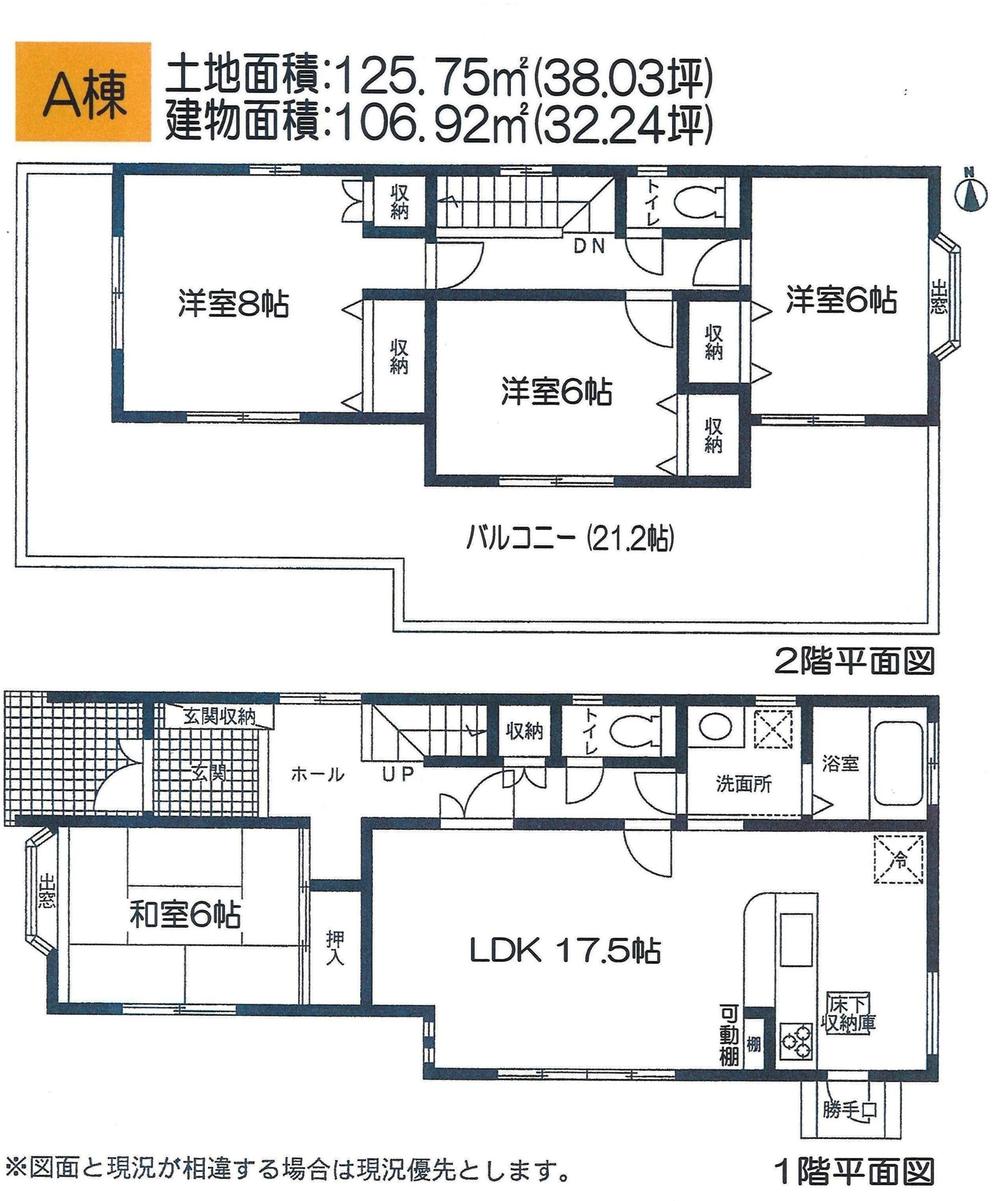 Price 33,500,000 yen, 4LDK, Land area 125.75 sq m , Building area 106.92 sq m
価格3350万円、4LDK、土地面積125.75m2、建物面積106.92m2
Bathroom浴室 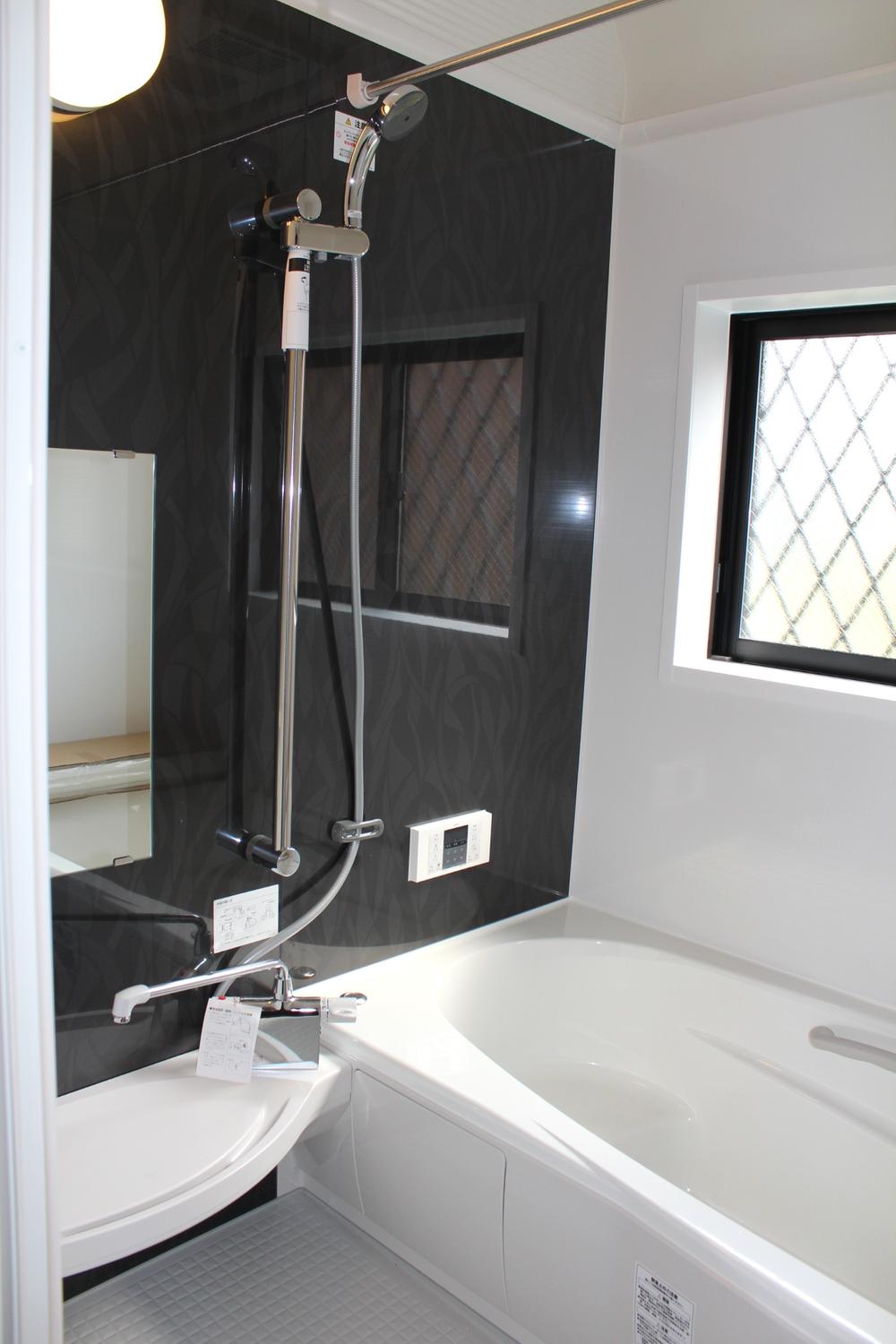 ■ High dome bathroom ■ Bathroom heating ventilation dryer
■ハイドームバスルーム
■浴室暖房換気乾燥機
Local appearance photo現地外観写真 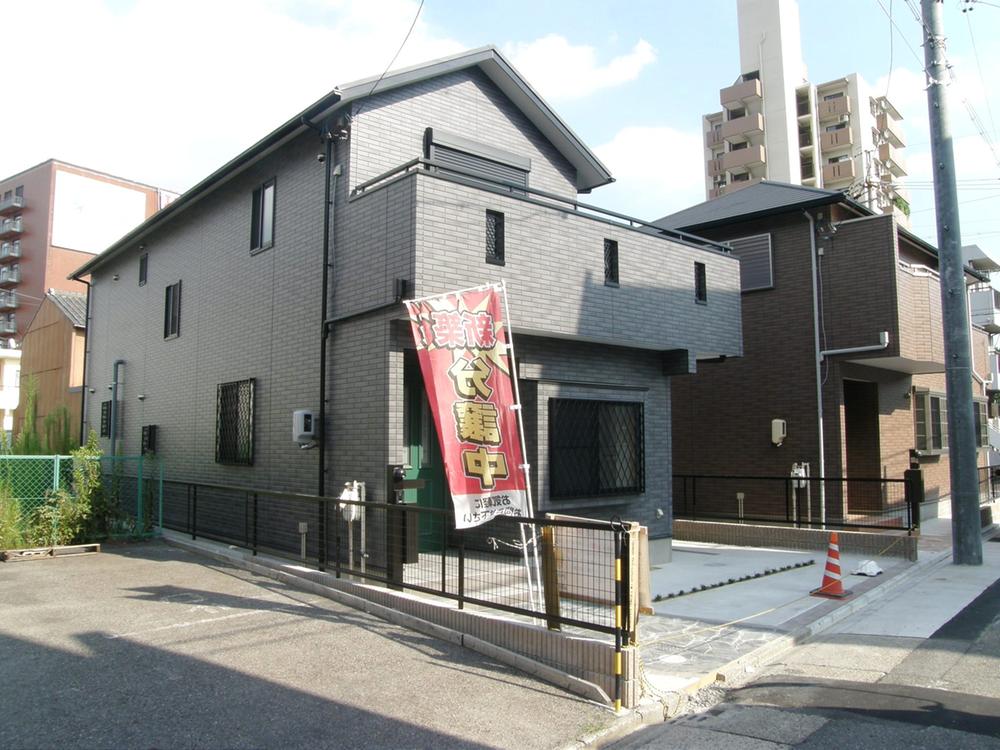 ■ From property northwest side
■物件北西側から
The entire compartment Figure全体区画図 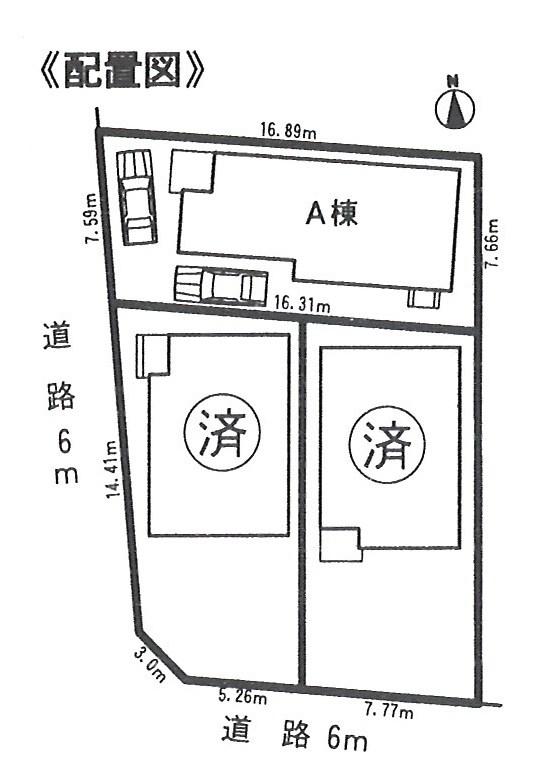 layout drawing
配置図
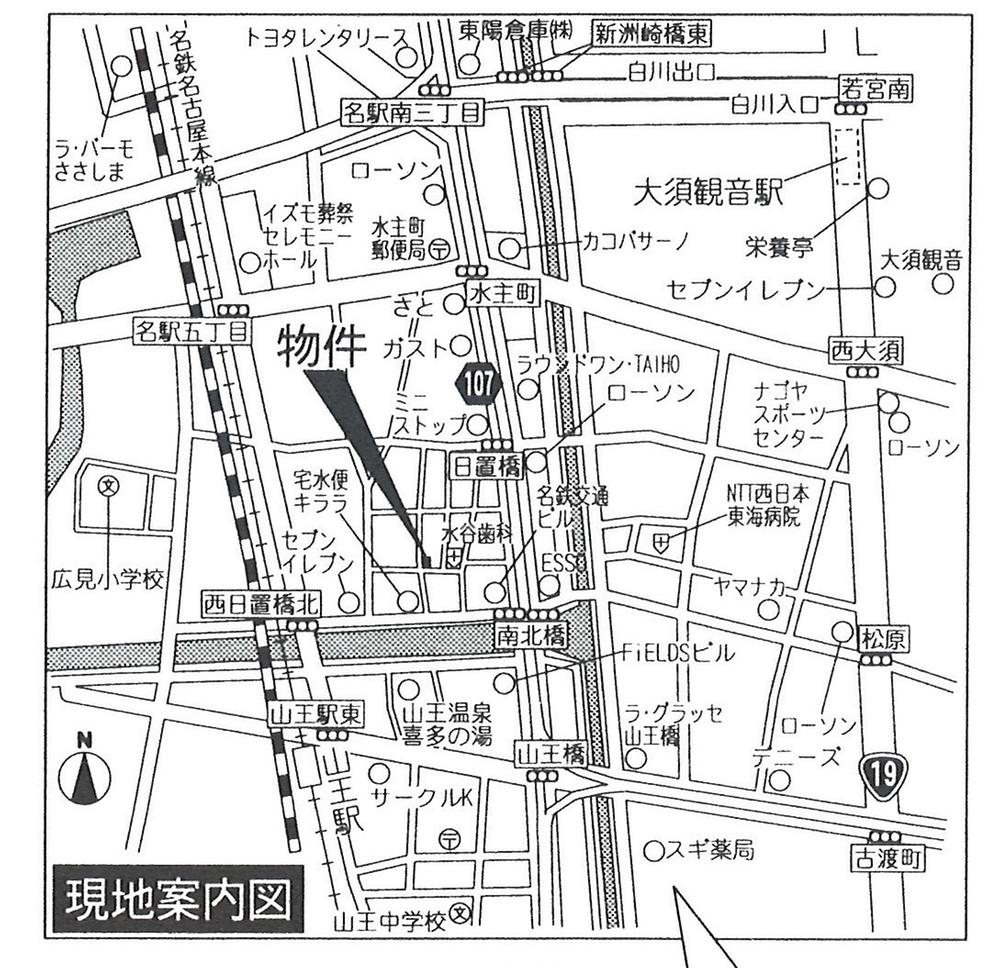 Local guide map
現地案内図
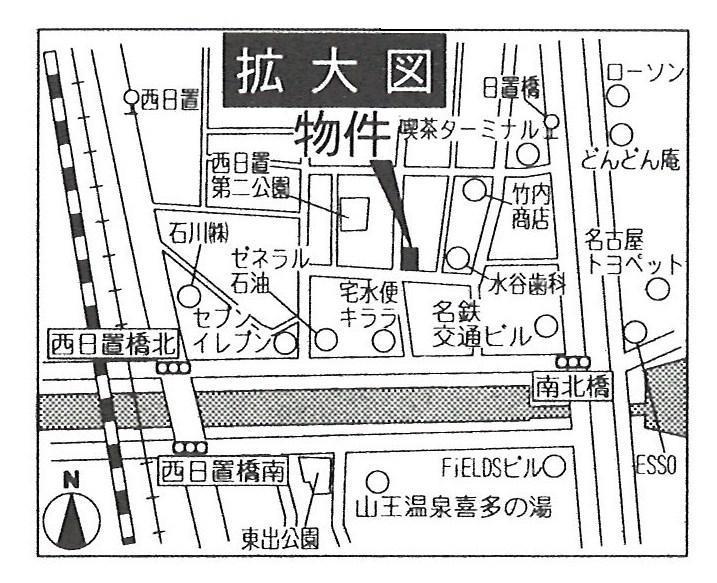 Local guide map
現地案内図
Entrance玄関 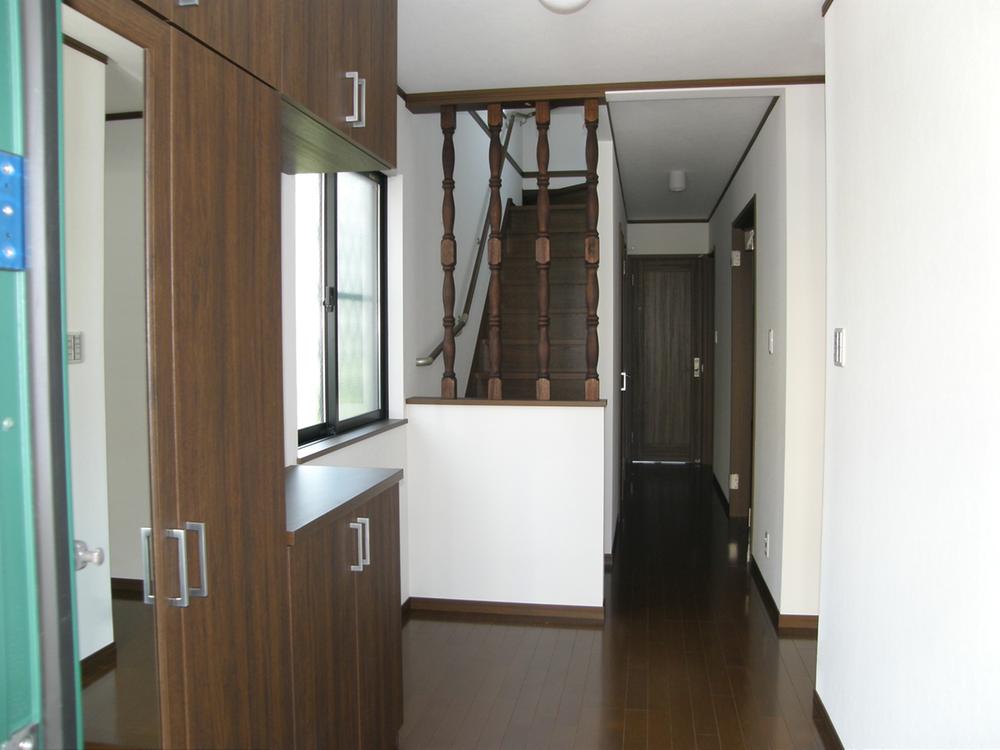 ■ Entrance hall.
■玄関ホール。
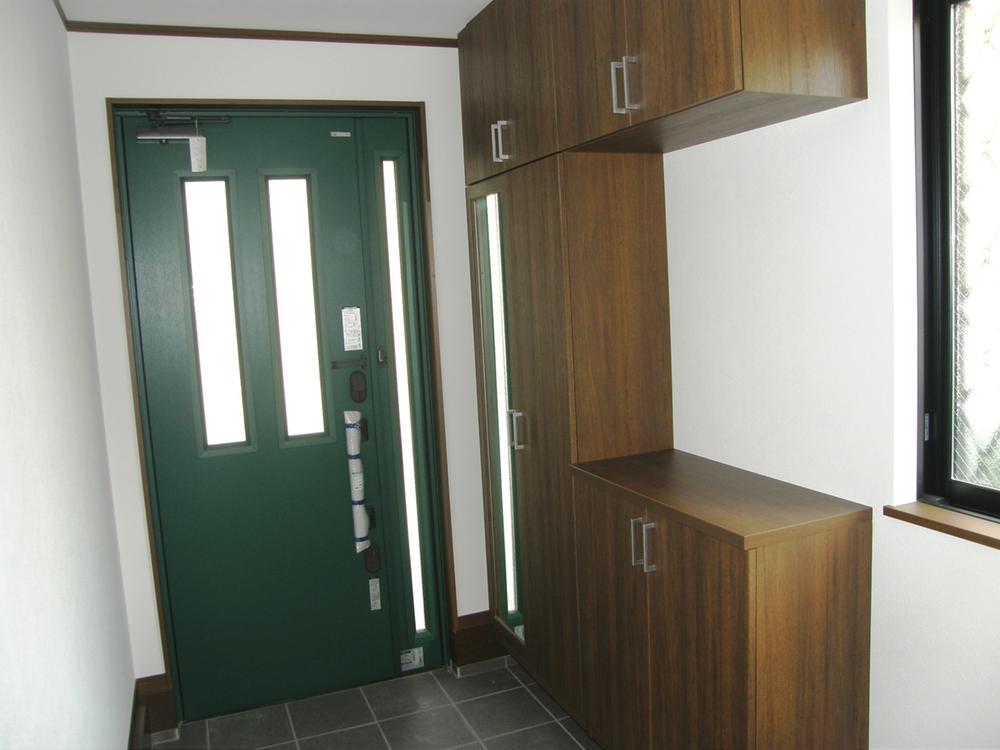 ■ With a large mirror front door storage (W = 1600)
■大型鏡付玄関収納(W=1600)
Livingリビング 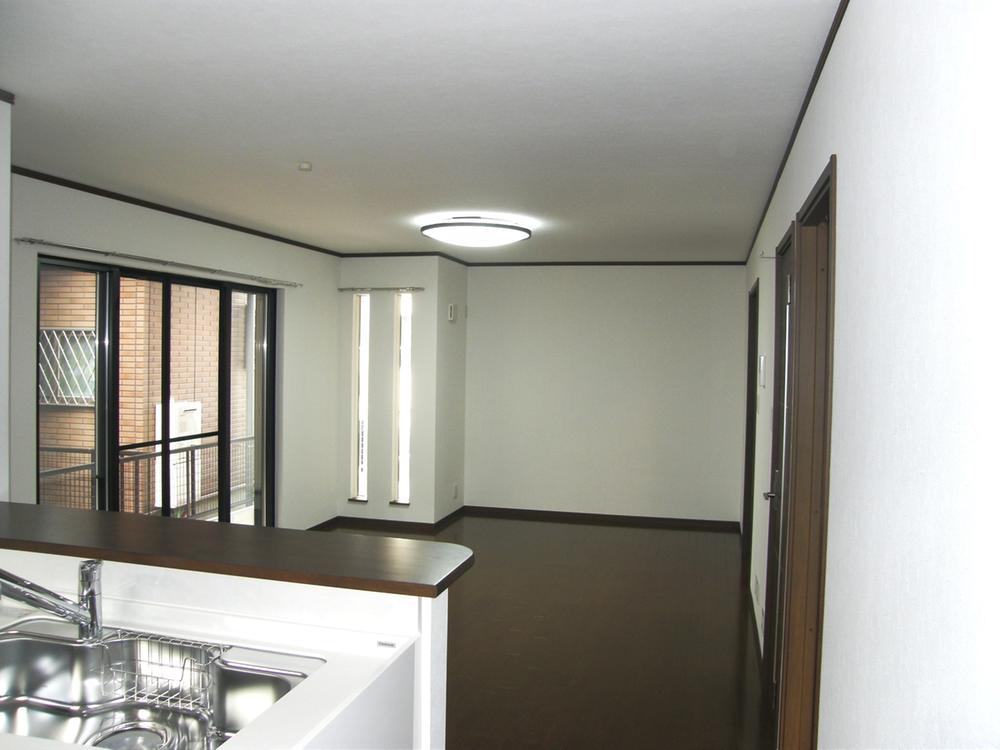 ■ Living room seen from the kitchen
■キッチンから見たリビング
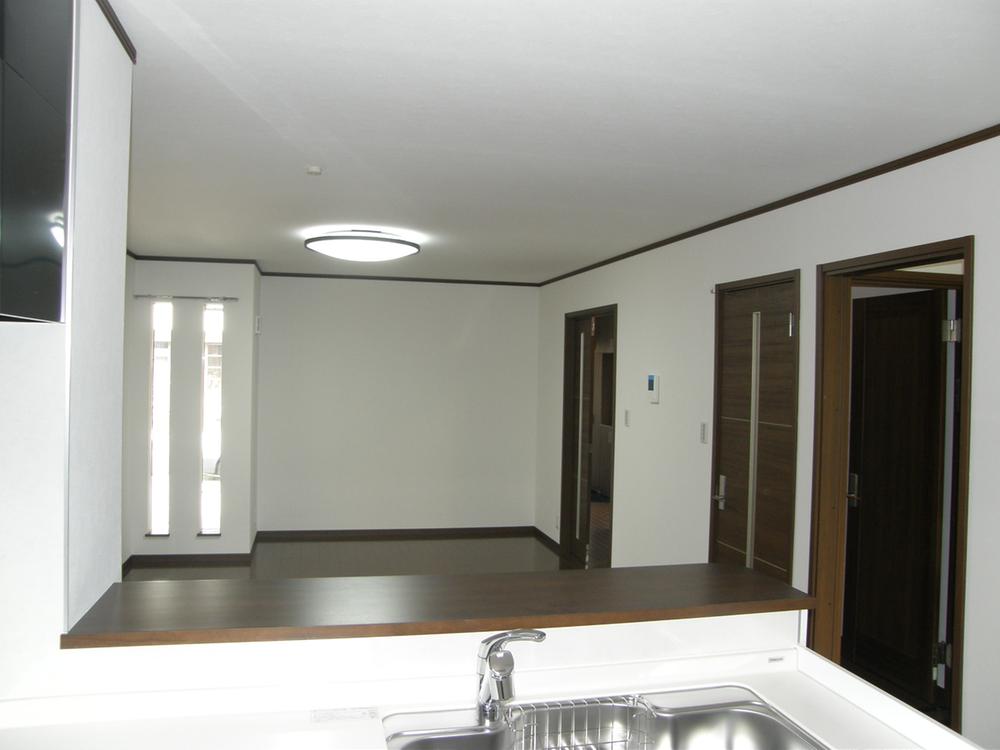 ■ Living room seen from the kitchen
■キッチンから見たリビング
Kitchenキッチン 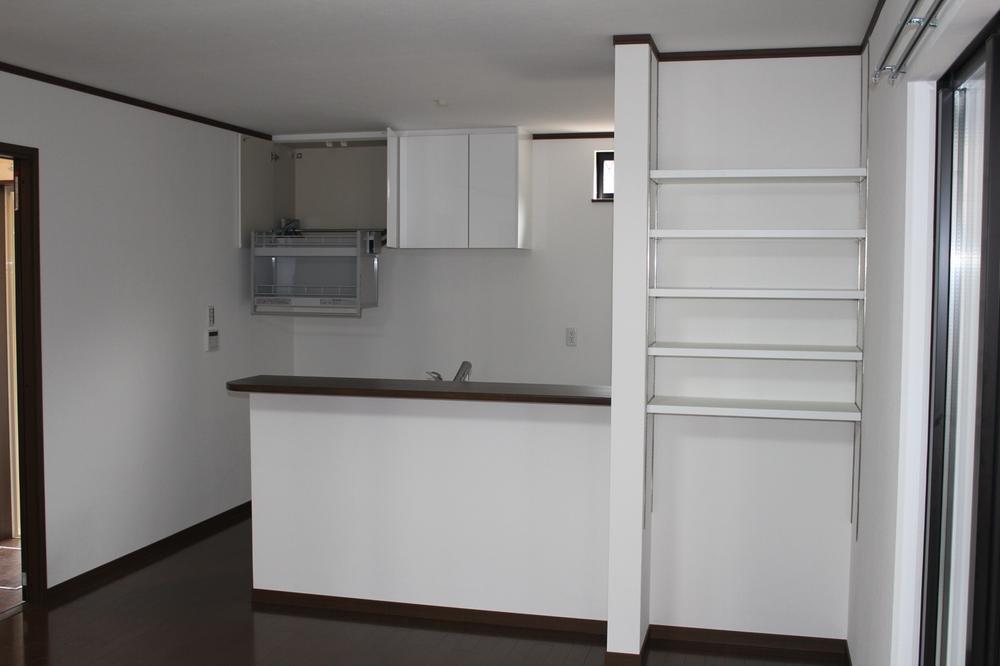 ■ Kitchen counter shelves of movable
■可動式のキッチンカウンター棚
Non-living roomリビング以外の居室 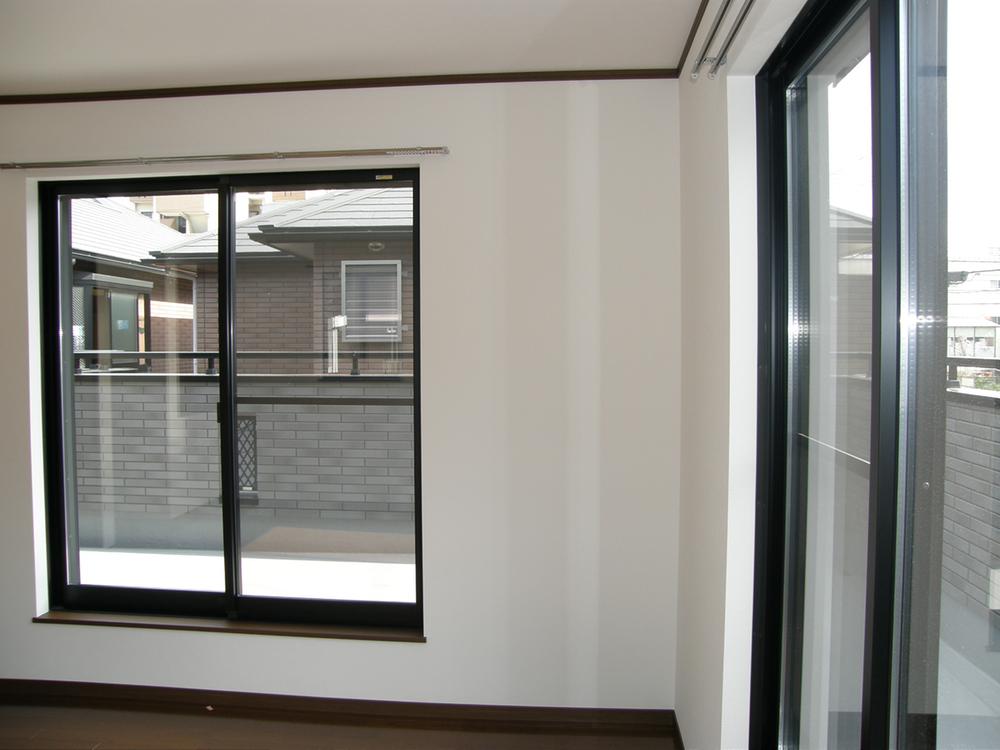 ■ Room: There is all rooms net line pipe
■居室:全室ネット回線管があります
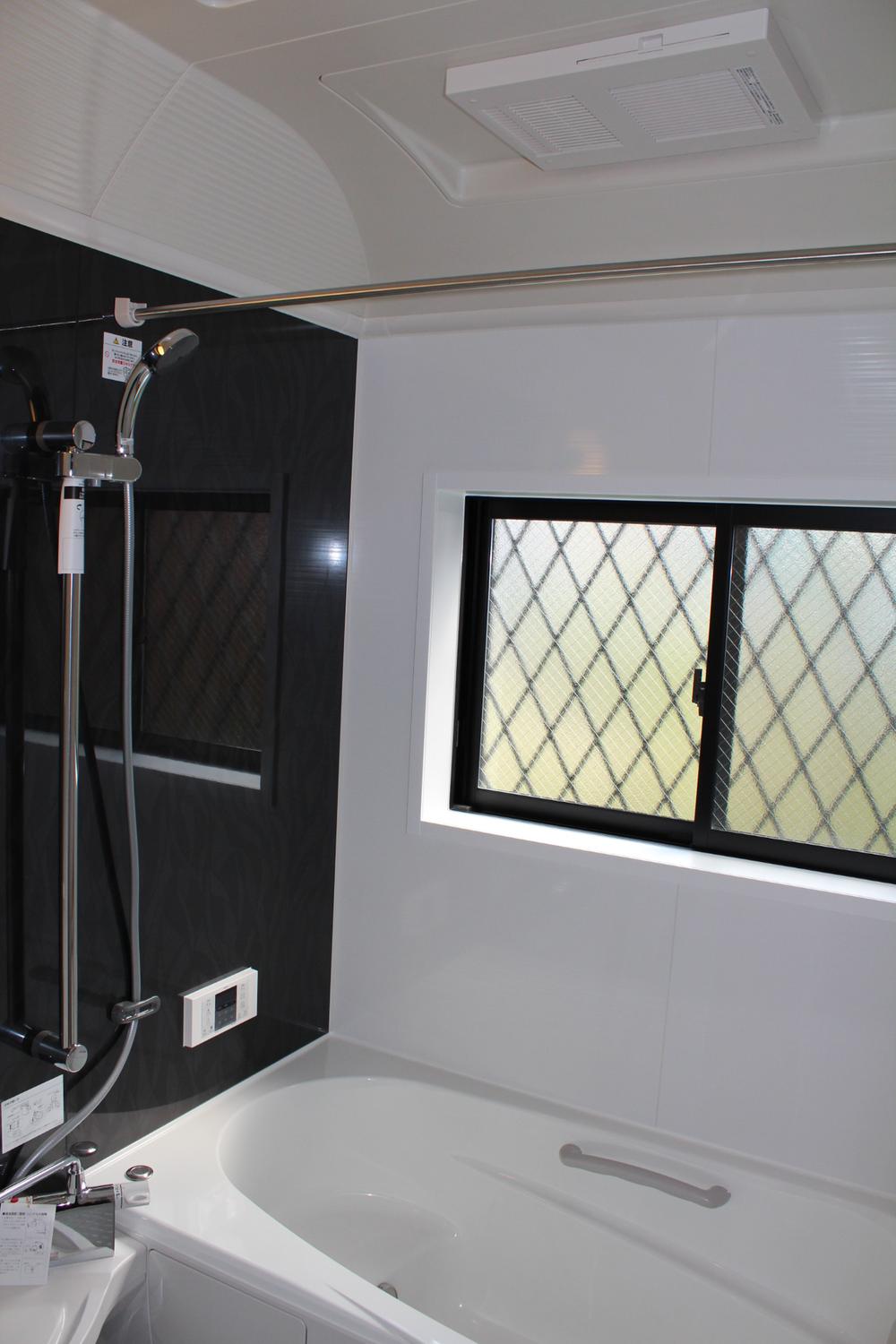 Bathroom
浴室
Wash basin, toilet洗面台・洗面所 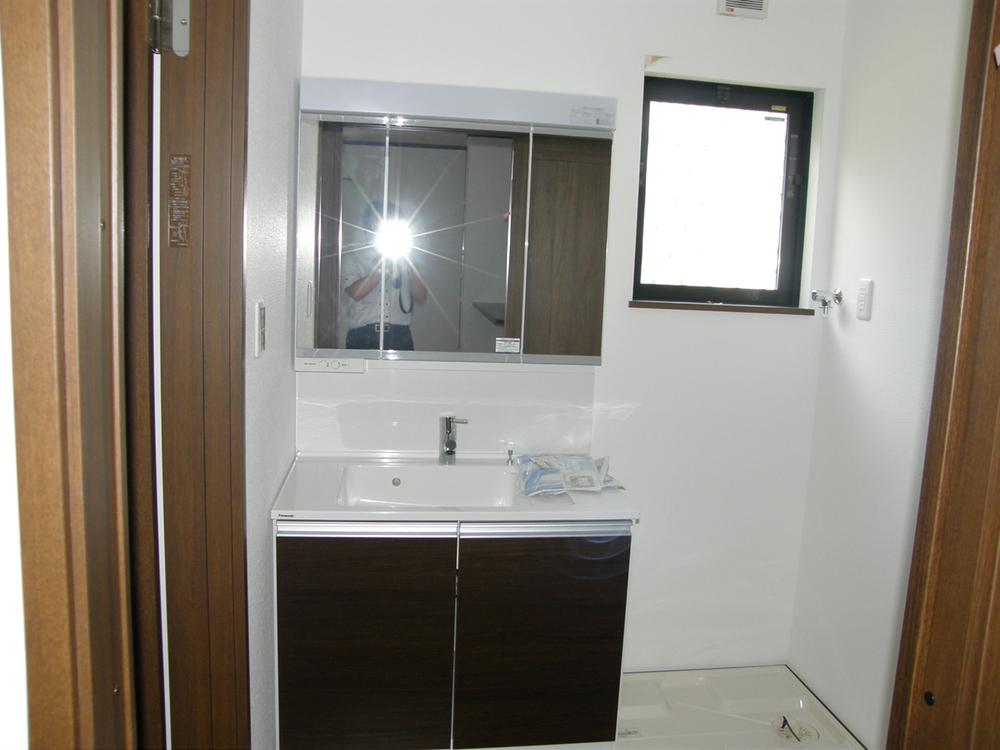 ■ Large shampoo dresser (W-900)
■大型シャンプードレッサー(W-900)
Balconyバルコニー 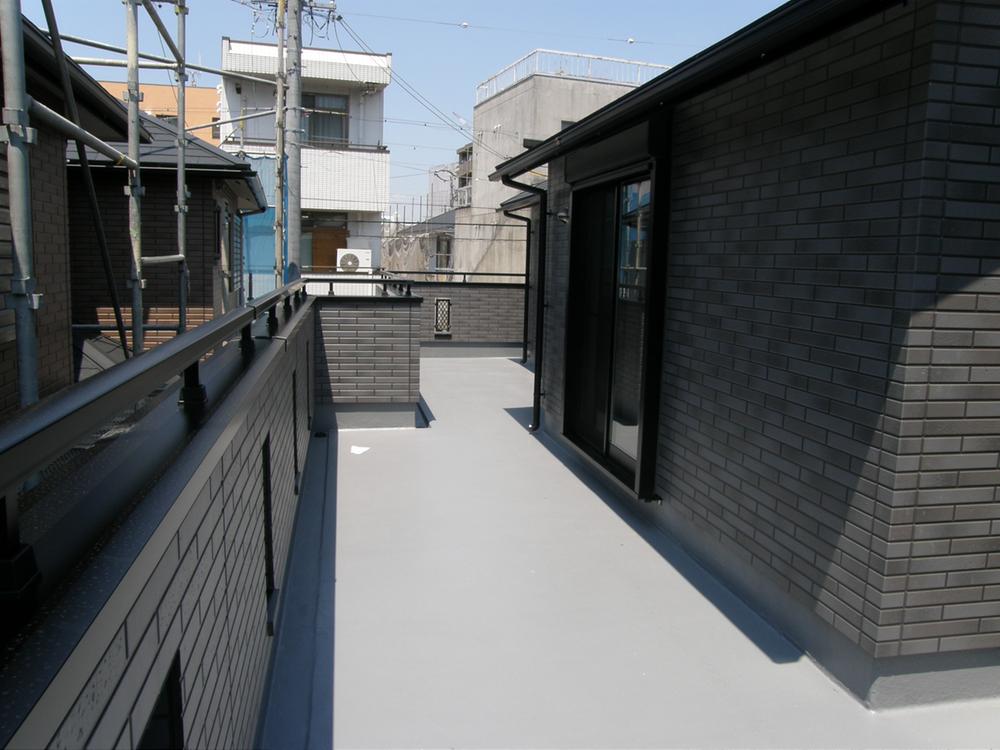 ■ Veranda south the entire 21.2 Jodai
■ベランダ南全面21.2帖大
Construction ・ Construction method ・ specification構造・工法・仕様 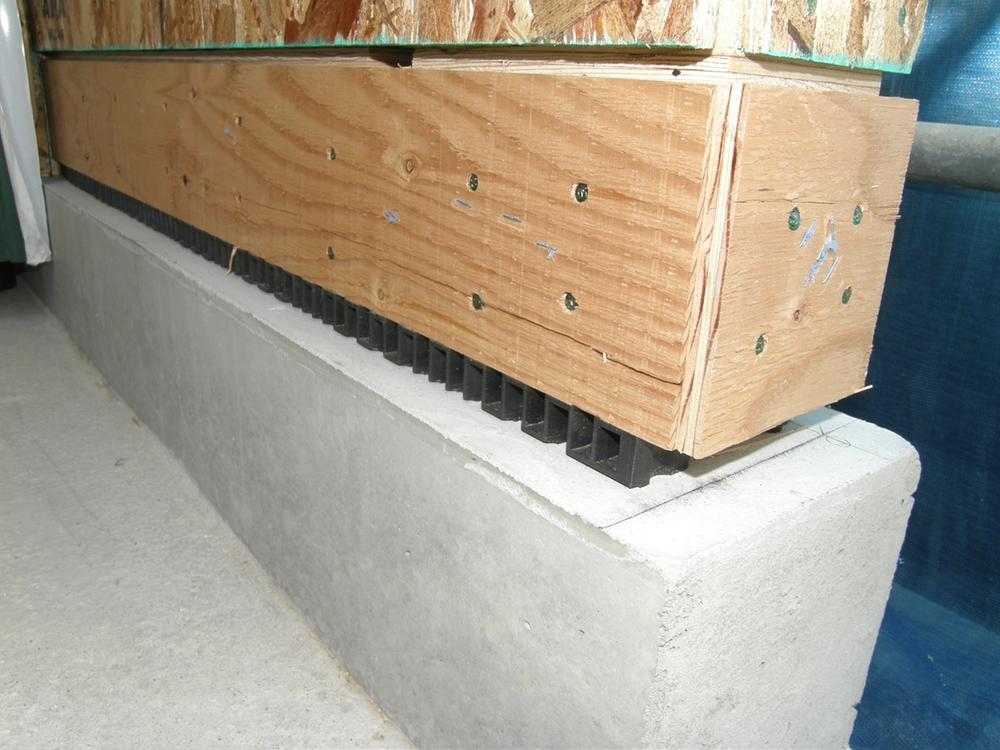 ■ It will be installed during the entire surface of the foundation and wood. To reduce the vibration of the earthquake increased under the floor of breathability.
■基礎と木材の間全面に設置します。床下の通気性を高め地震の振動を軽減します。
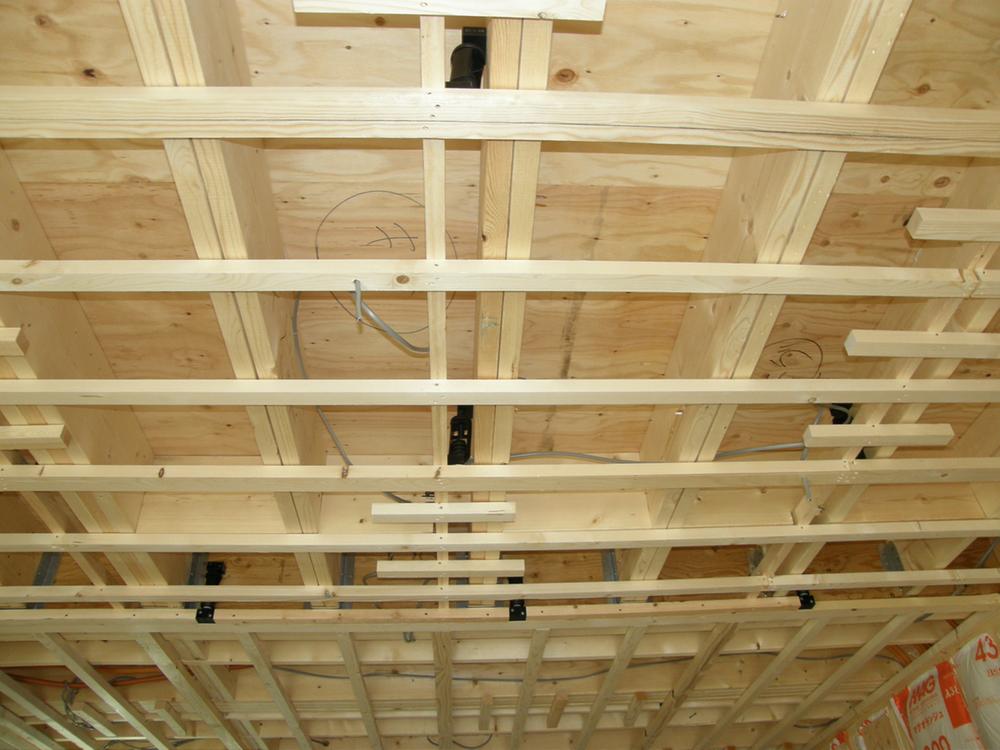 ■ To absorb the vibration of an earthquake or the like.
■地震等の振動を吸収します。
Otherその他 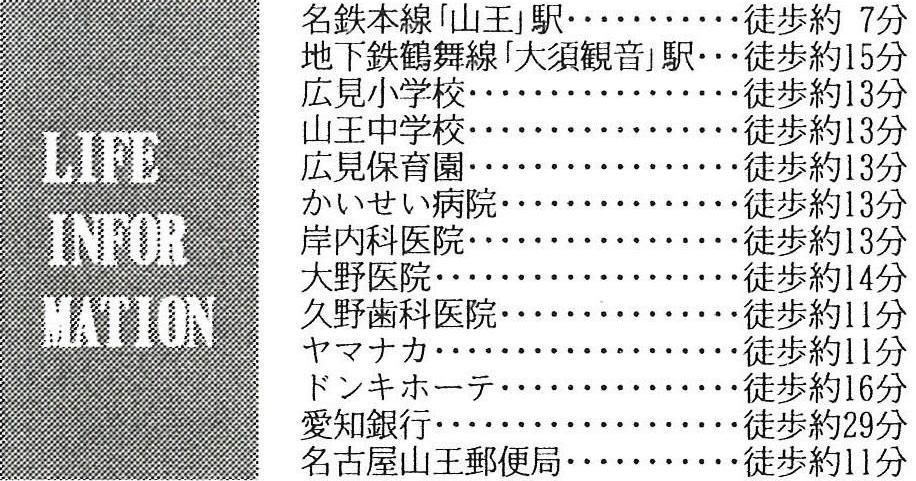 ■ Neighborhood facilities
■近隣施設
Location
| 





















