New Homes » Tokai » Aichi Prefecture » Nagoya Nakagawa-ku
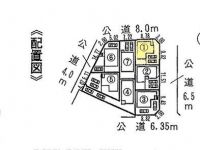 
| | Nagoya, Aichi Prefecture Nakagawa-ku, 愛知県名古屋市中川区 |
| Kintetsu Nagoya line "hut" walk 25 minutes 近鉄名古屋線「伏屋」歩25分 |
| ◆ You can preview ◆ 0800-808-9203 (toll free) Please call feel free to to! Elementary and junior high schools within a 10-minute walk! Corner lot property, All room 6 quires more, The main bedroom spacious 9 Pledge! Parallel two You can park ◆内覧できます◆0800-808-9203(通話料無料)へお気軽にお電話ください!小中学校徒歩10分圏内!角地物件、全居室6帖以上、主寝室広々9帖!並列2台駐車可能です |
| 531m until the "peripheral" Gotanda elementary school, 434m up to one color junior high school, Crescent 109m to nursery school, 332m to Seven-Eleven, Aoki 773m to super 《周辺》五反田小学校まで531m、一色中学校まで434m、みかづき保育園まで109m、 セブンイレブンまで332m、アオキスーパーまで773m |
Features pickup 特徴ピックアップ | | Corresponding to the flat-35S / Parking two Allowed / Super close / System kitchen / Bathroom Dryer / All room storage / Or more before road 6m / Corner lot / Japanese-style room / garden / Washbasin with shower / Face-to-face kitchen / 3 face lighting / Toilet 2 places / Bathroom 1 tsubo or more / 2-story / South balcony / Double-glazing / Otobasu / Warm water washing toilet seat / Nantei / Underfloor Storage / The window in the bathroom / TV monitor interphone / All room 6 tatami mats or more / City gas / All rooms are two-sided lighting フラット35Sに対応 /駐車2台可 /スーパーが近い /システムキッチン /浴室乾燥機 /全居室収納 /前道6m以上 /角地 /和室 /庭 /シャワー付洗面台 /対面式キッチン /3面採光 /トイレ2ヶ所 /浴室1坪以上 /2階建 /南面バルコニー /複層ガラス /オートバス /温水洗浄便座 /南庭 /床下収納 /浴室に窓 /TVモニタ付インターホン /全居室6畳以上 /都市ガス /全室2面採光 | Event information イベント情報 | | ◆ Local guides being accepted ◆ In advance, please contact ※ Crime prevention ・ Because of quality preservation, Staff will unlock in you had contacted me about time. 0800-808-9203 (toll free) Please call feel free to to! We will guide you in a week than the year-end and New Year holidays ◆現地案内受付中◆事前にご連絡下さい※防犯・品質保持の為、ご連絡いただいた時間にスタッフが開錠します。0800-808-9203(通話料無料)へお気軽にお電話ください!年末年始以外無休でご案内いたします | Price 価格 | | 28 million yen 2800万円 | Floor plan 間取り | | 4LDK 4LDK | Units sold 販売戸数 | | 1 units 1戸 | Total units 総戸数 | | 7 units 7戸 | Land area 土地面積 | | 126.15 sq m 126.15m2 | Building area 建物面積 | | 97.51 sq m 97.51m2 | Driveway burden-road 私道負担・道路 | | Nothing, North 8m width, East 6.5m width 無、北8m幅、東6.5m幅 | Completion date 完成時期(築年月) | | December 2013 2013年12月 | Address 住所 | | Nagoya, Aichi Prefecture, Nakagawa-ku Ishikishin-cho, 3-501 address 愛知県名古屋市中川区一色新町3-501番地 | Traffic 交通 | | Kintetsu Nagoya line "hut" walk 25 minutes
Subway Higashiyama Line "Takahata" bus 12 decentralized field walk 6 minutes 近鉄名古屋線「伏屋」歩25分
地下鉄東山線「高畑」バス12分権野歩6分
| Related links 関連リンク | | [Related Sites of this company] 【この会社の関連サイト】 | Person in charge 担当者より | | Person in charge of real-estate and building Umeda Masataka Other Age: 50s career 30 years, Anything please consult! 担当者宅建梅田 正隆 他年齢:50代キャリア30年、なんでもご相談ください! | Contact お問い合せ先 | | TEL: 0800-808-9203 [Toll free] mobile phone ・ Also available from PHS
Caller ID is not notified
Please contact the "saw SUUMO (Sumo)"
If it does not lead, If the real estate company TEL:0800-808-9203【通話料無料】携帯電話・PHSからもご利用いただけます
発信者番号は通知されません
「SUUMO(スーモ)を見た」と問い合わせください
つながらない方、不動産会社の方は
| Building coverage, floor area ratio 建ぺい率・容積率 | | 60% ・ 200% 60%・200% | Time residents 入居時期 | | January 2014 2014年1月 | Land of the right form 土地の権利形態 | | Ownership 所有権 | Structure and method of construction 構造・工法 | | Wooden 2-story 木造2階建 | Use district 用途地域 | | One dwelling 1種住居 | Other limitations その他制限事項 | | Quasi-fire zones 準防火地域 | Overview and notices その他概要・特記事項 | | Contact: Umeda Masataka other, Facilities: Public Water Supply, This sewage, City gas, Parking: car space 担当者:梅田 正隆 他、設備:公営水道、本下水、都市ガス、駐車場:カースペース | Company profile 会社概要 | | <Marketing alliance (agency)> Governor of Aichi Prefecture (2) No. 020175 (Ltd.) Aidemu home Nakagawa shop Yubinbango454-0921 Nagoya, Aichi Prefecture, Nakagawa-ku, Nakago 3-411 <販売提携(代理)>愛知県知事(2)第020175号(株)アイデムホーム中川店〒454-0921 愛知県名古屋市中川区中郷3-411 |
Compartment figure区画図 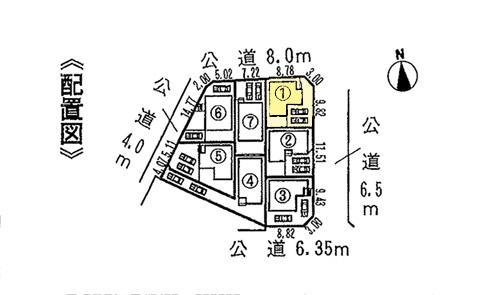 ◆ Parallel two PARKING ◆
◆並列2台駐車可◆
Local appearance photo現地外観写真 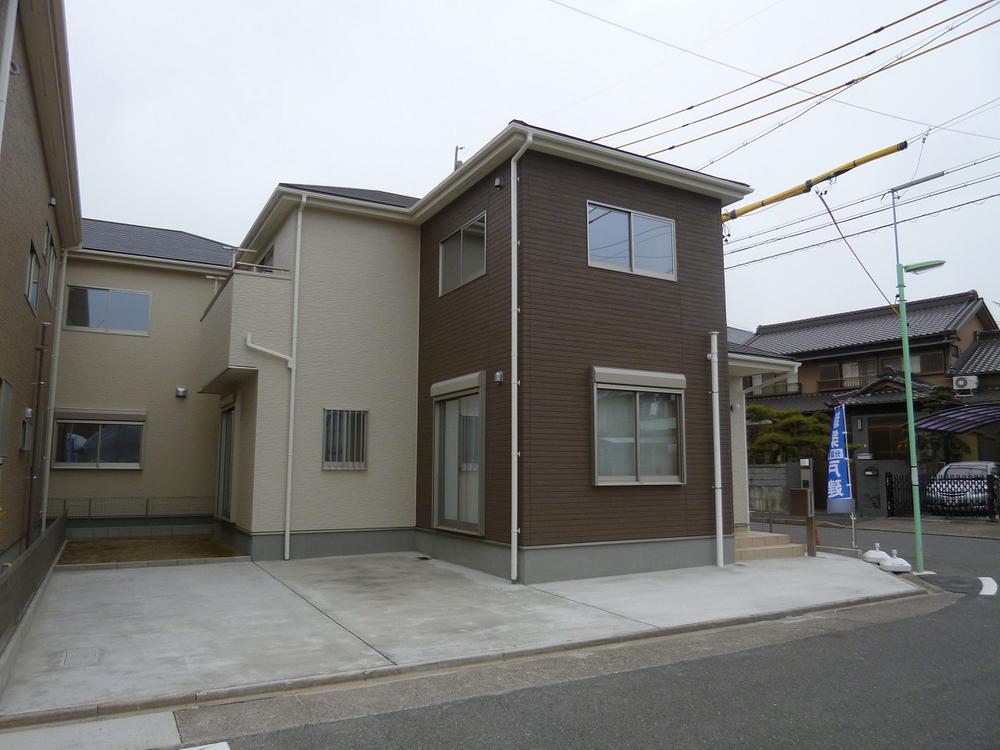 ● ○ ● ○ 1 Building Exterior ○ ● ○ ● You can preview! Please feel free to contact us OK, even on weekdays!
●○●○1号棟外観写真○●○● 内覧できます!平日でもOK お気軽にお問い合わせください!
Livingリビング 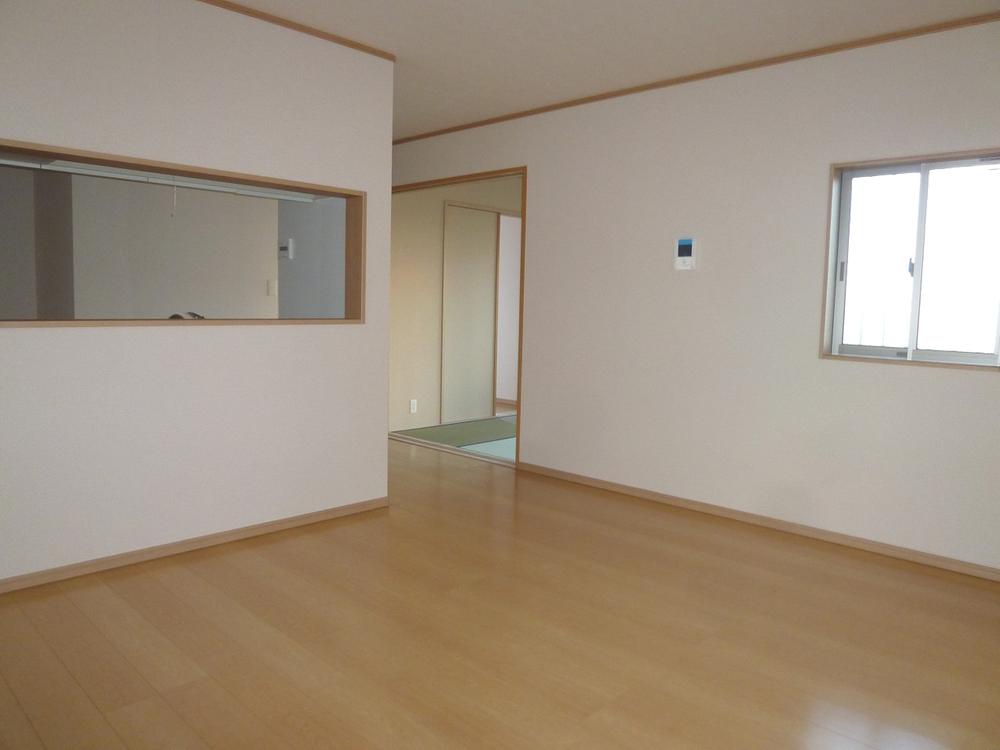 ◆ Japanese-style room adjacent ◆
◆和室隣接◆
Bathroom浴室 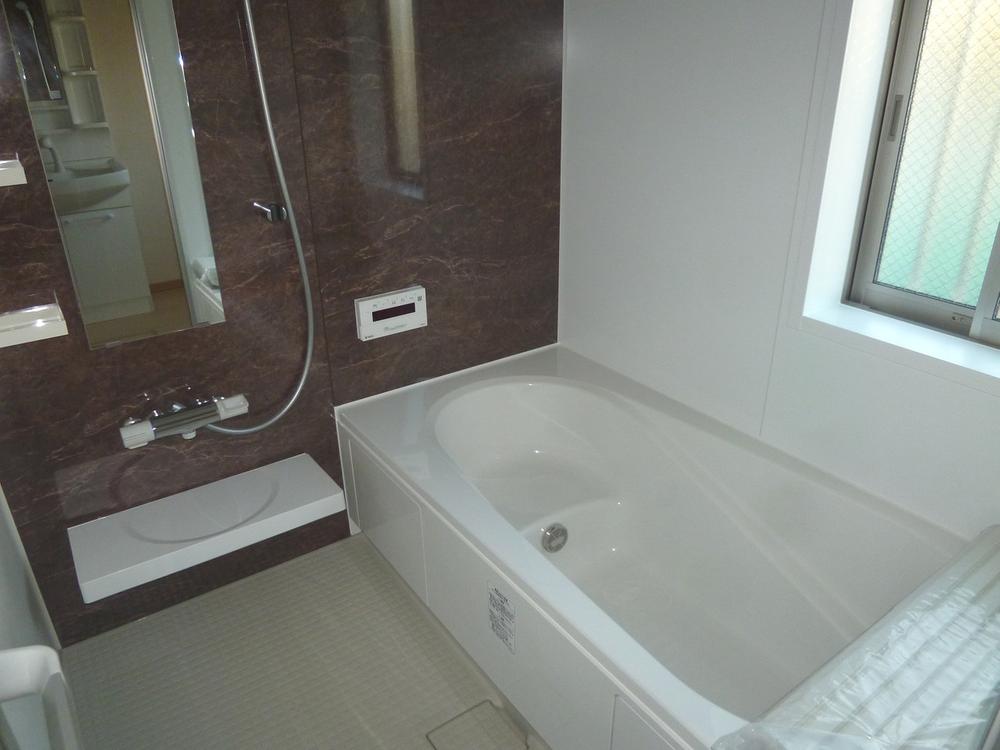 ◆ Bathroom heating dryer with ◆
◆浴室暖房乾燥機つき◆
Floor plan間取り図 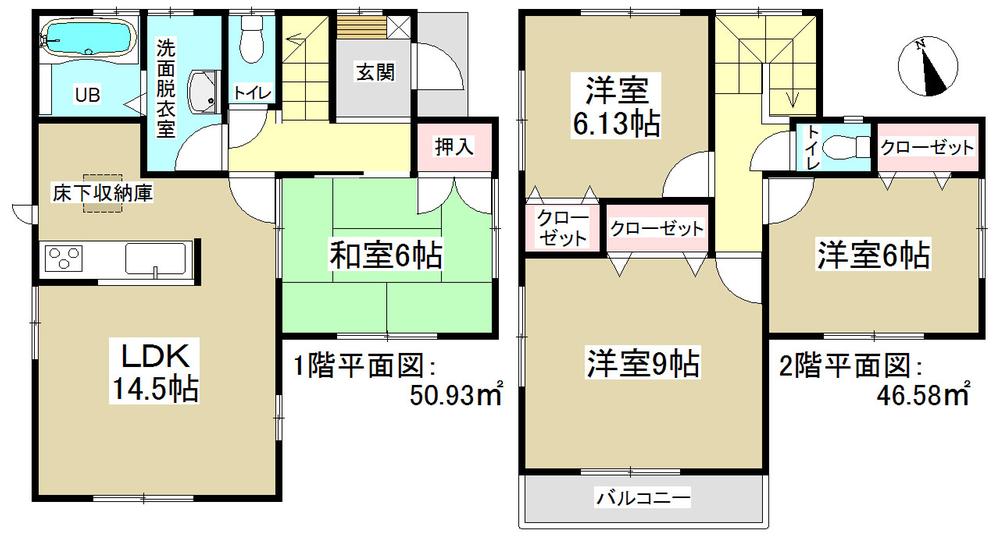 28 million yen, 4LDK, Land area 126.15 sq m , Building area 97.51 sq m ◆ All room 6 quires more ◆
2800万円、4LDK、土地面積126.15m2、建物面積97.51m2 ◆全居室6帖以上◆
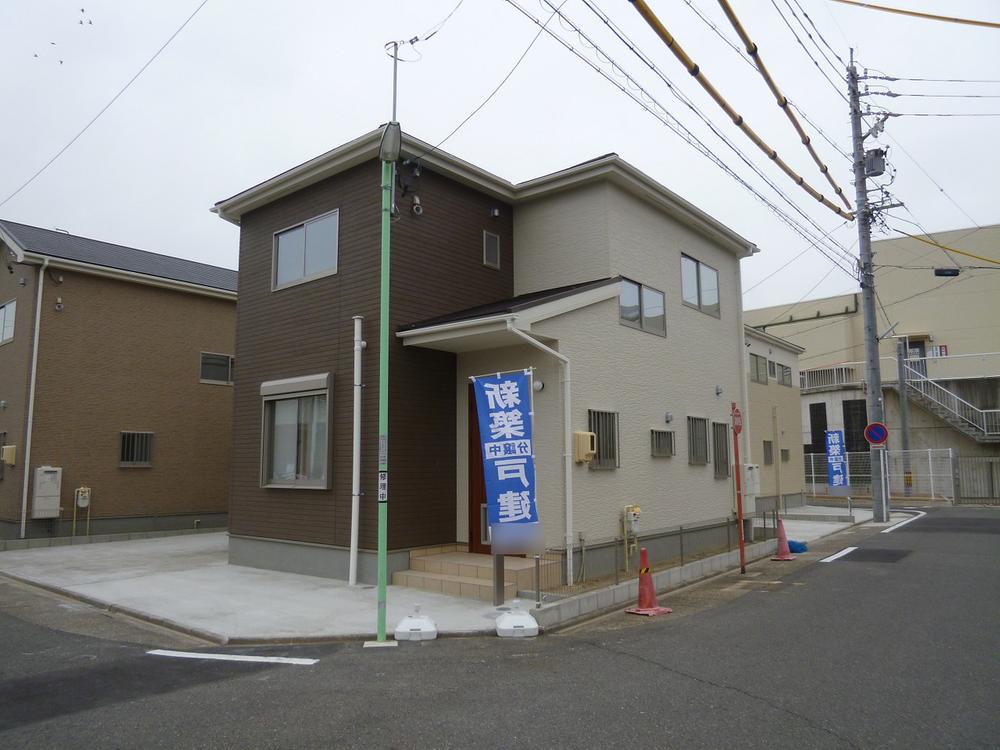 Local appearance photo
現地外観写真
Kitchenキッチン 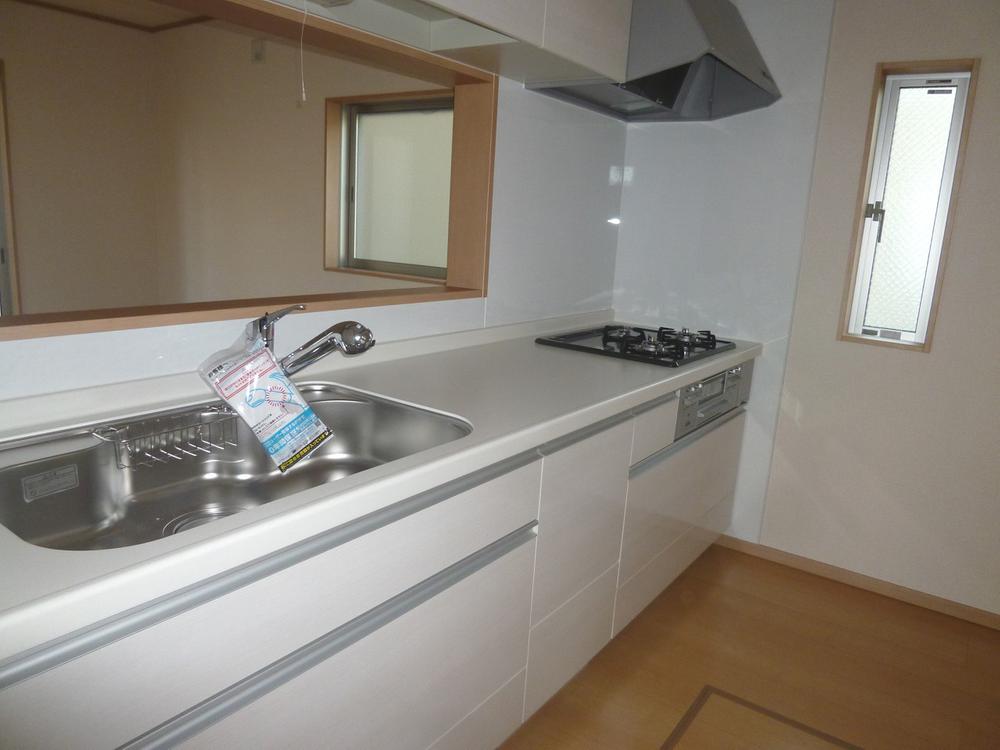 ◆ Popular face-to-face kitchen ◆
◆人気の対面キッチン◆
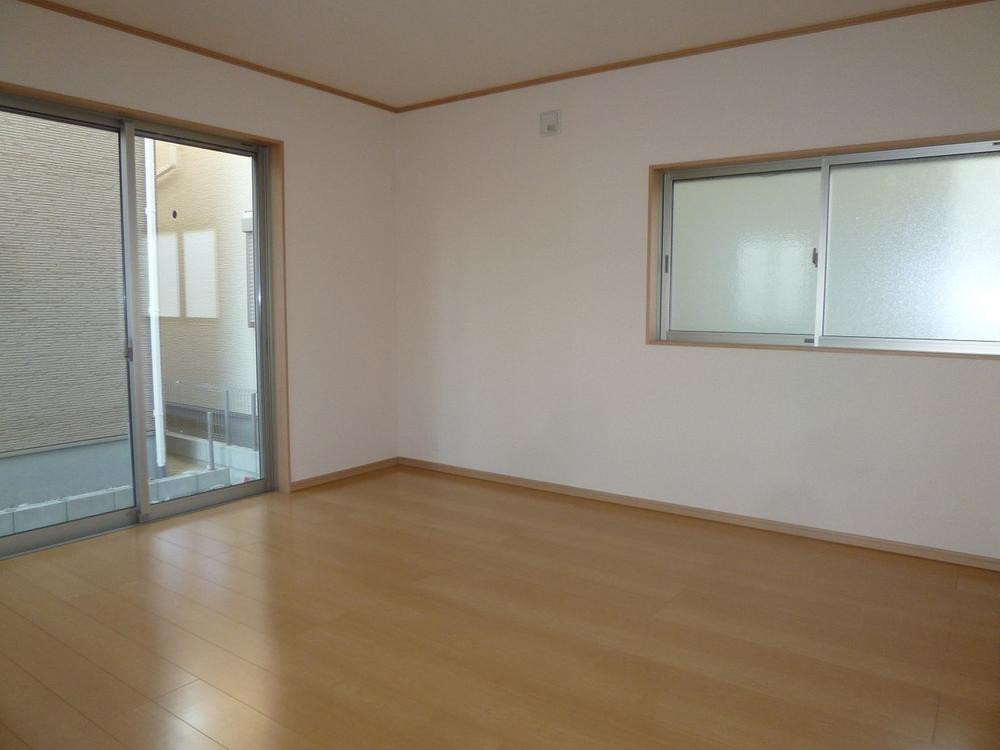 Non-living room
リビング以外の居室
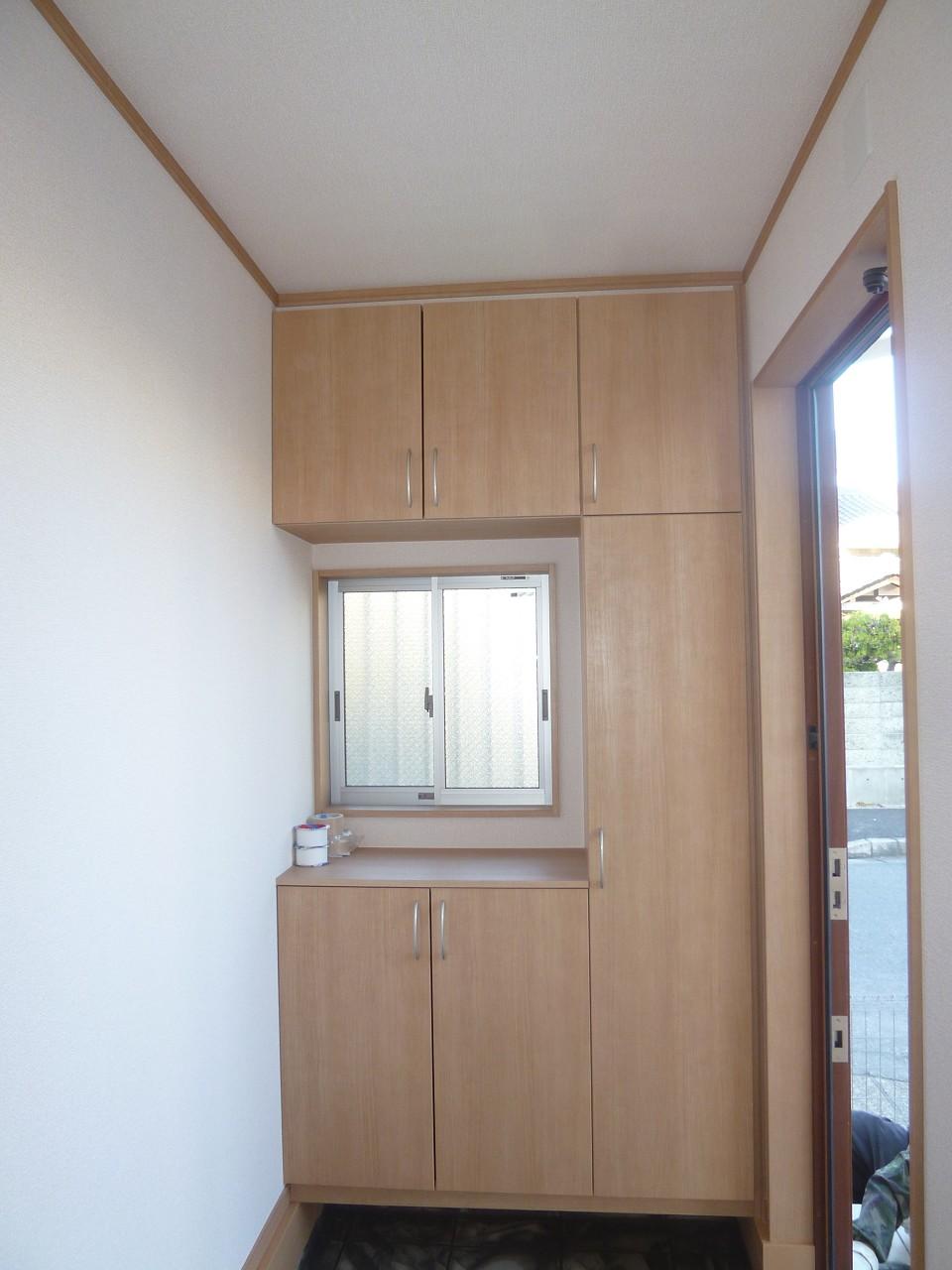 Entrance
玄関
Wash basin, toilet洗面台・洗面所 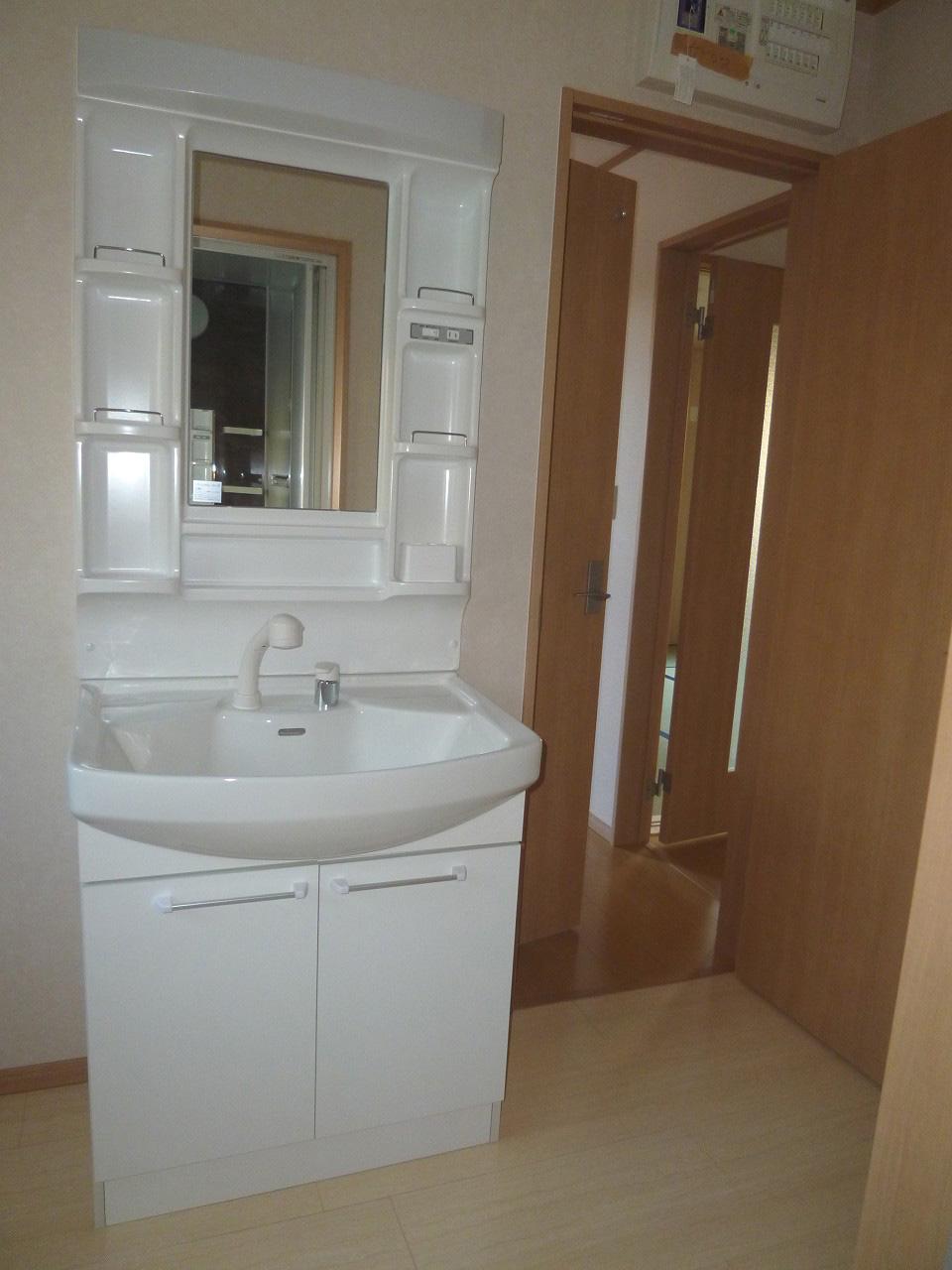 ◆ Shampoo dresser ◆
◆シャンプードレッサー◆
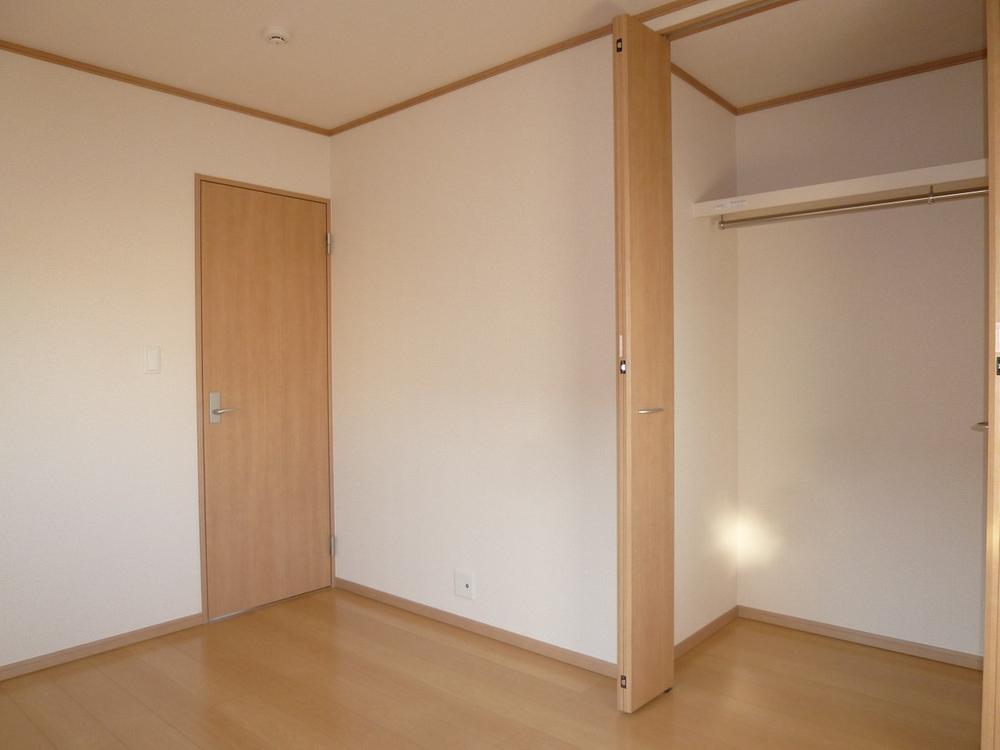 Receipt
収納
Toiletトイレ 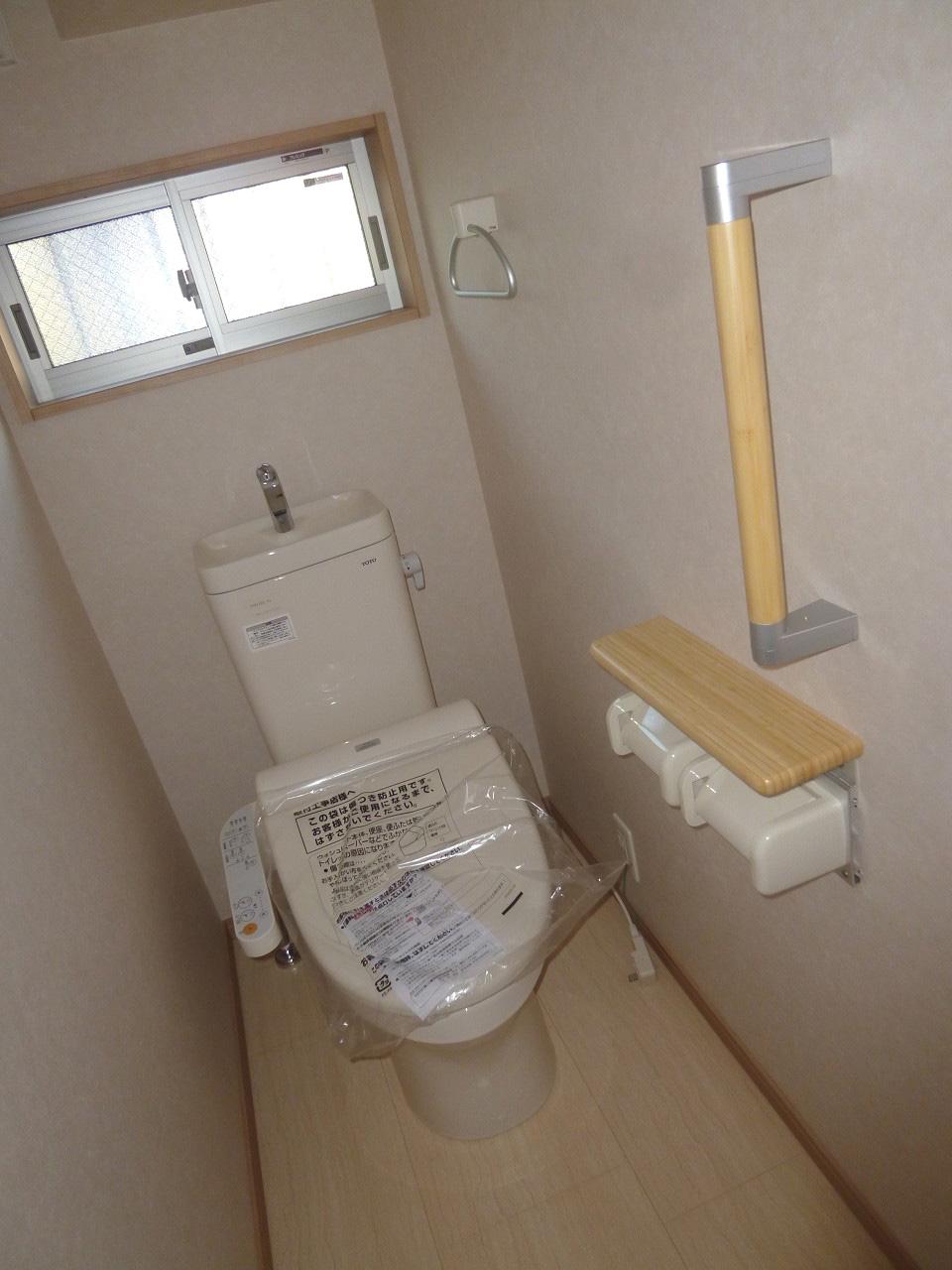 ◆ Washlet with ◆
◆ウォシュレットつき◆
Local photos, including front road前面道路含む現地写真 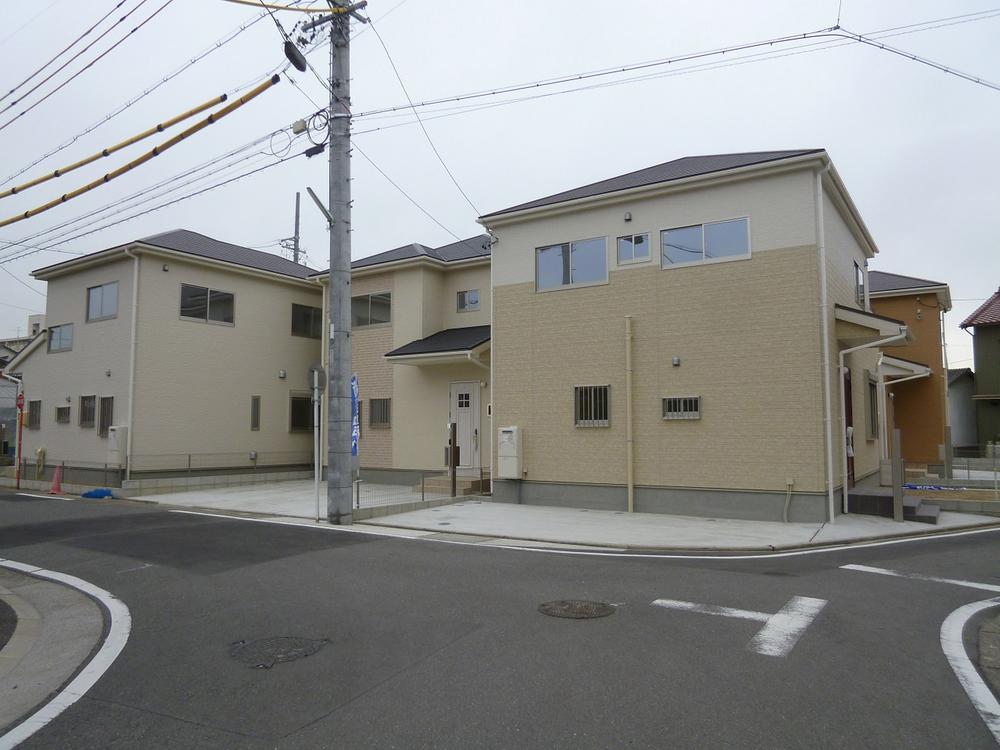 The entire photo
全体写真
Primary school小学校 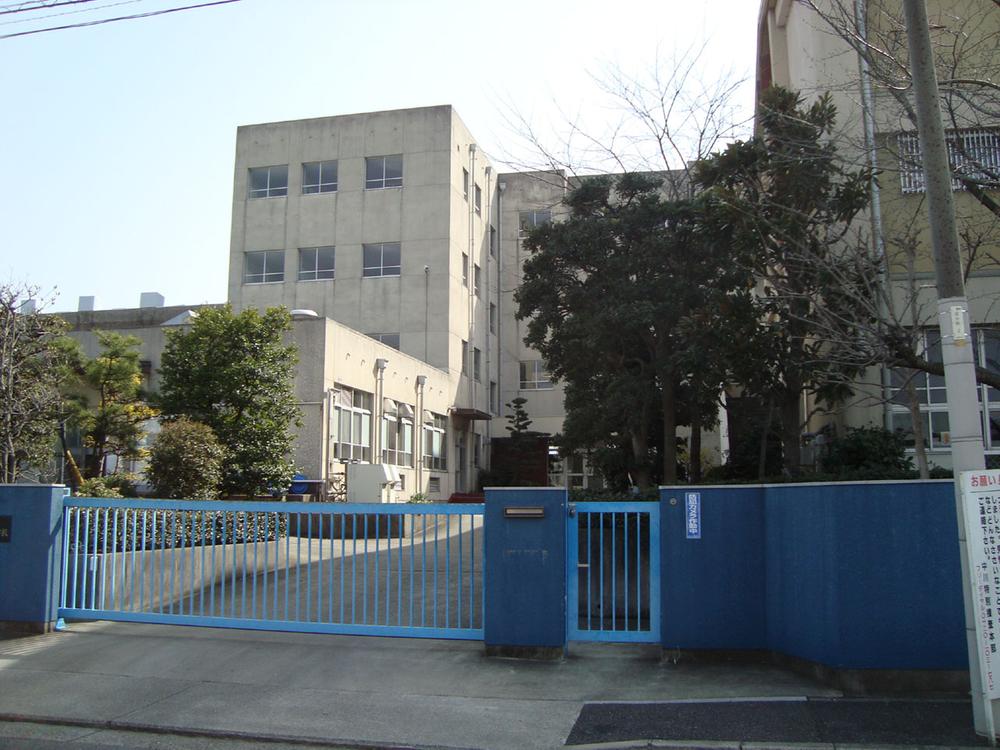 531m to Gotanda elementary school
五反田小学校まで531m
Otherその他 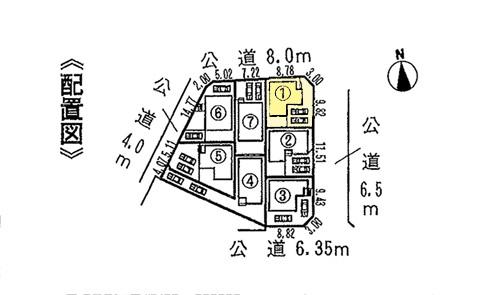 ◆ You can park two parallel ◆
◆並列2台駐車できます◆
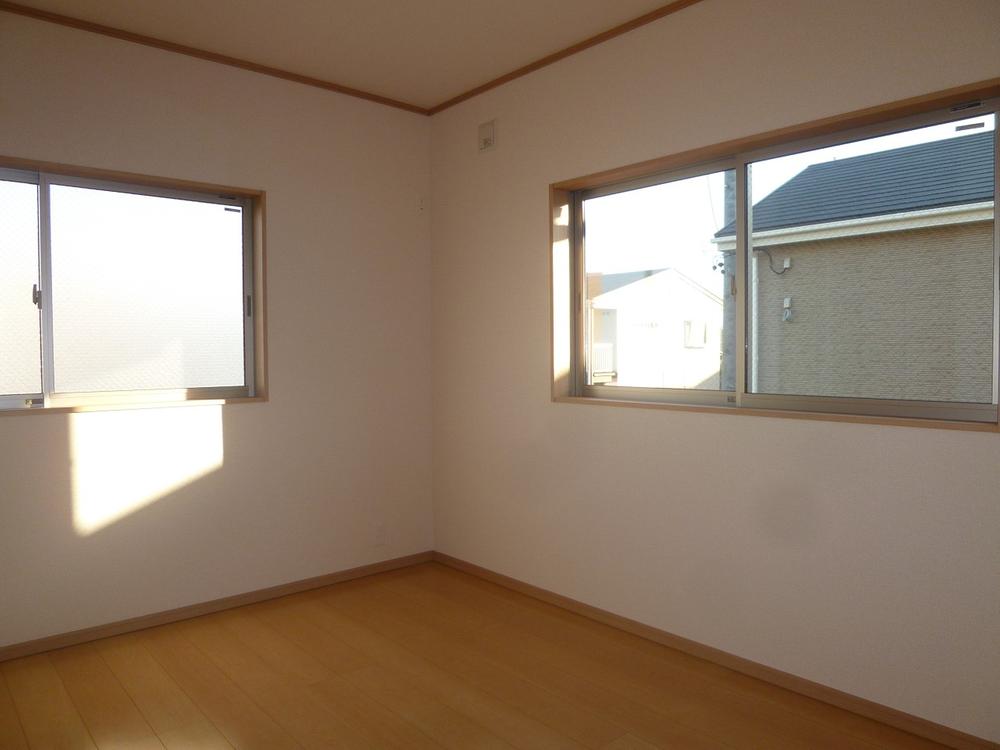 Non-living room
リビング以外の居室
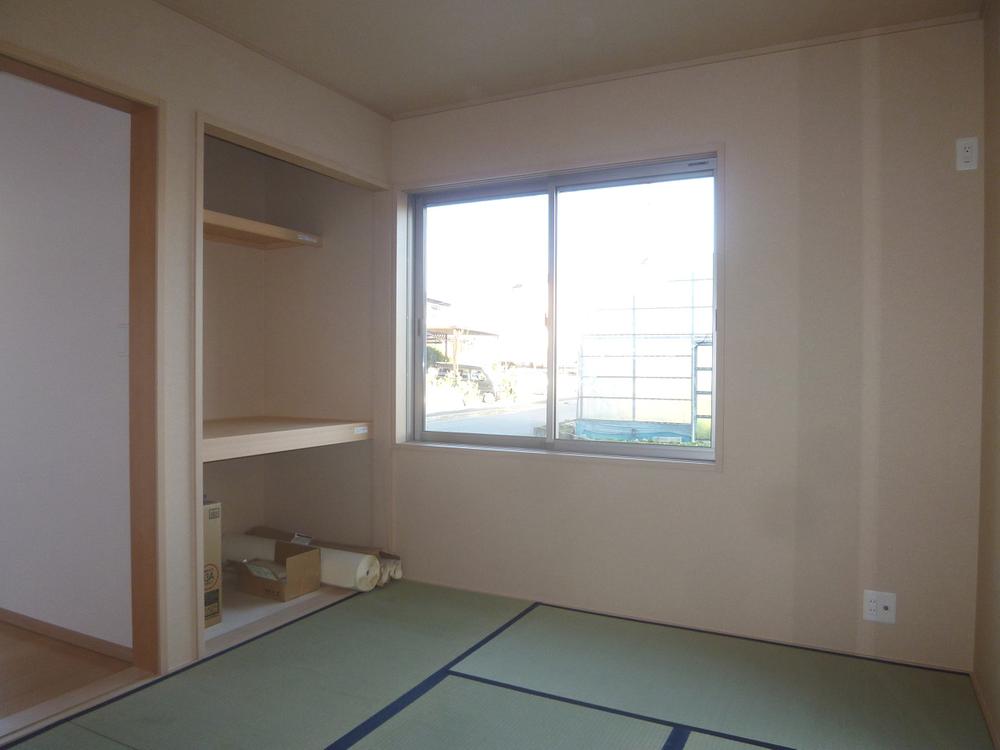 Receipt
収納
Junior high school中学校 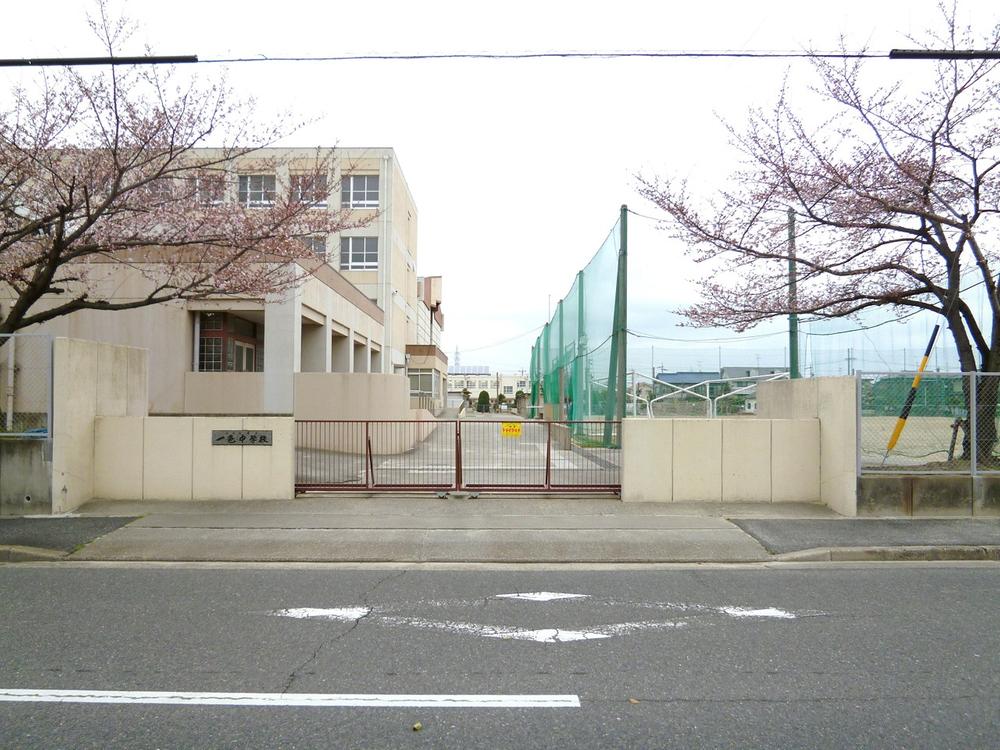 434m up to one color junior high school
一色中学校まで434m
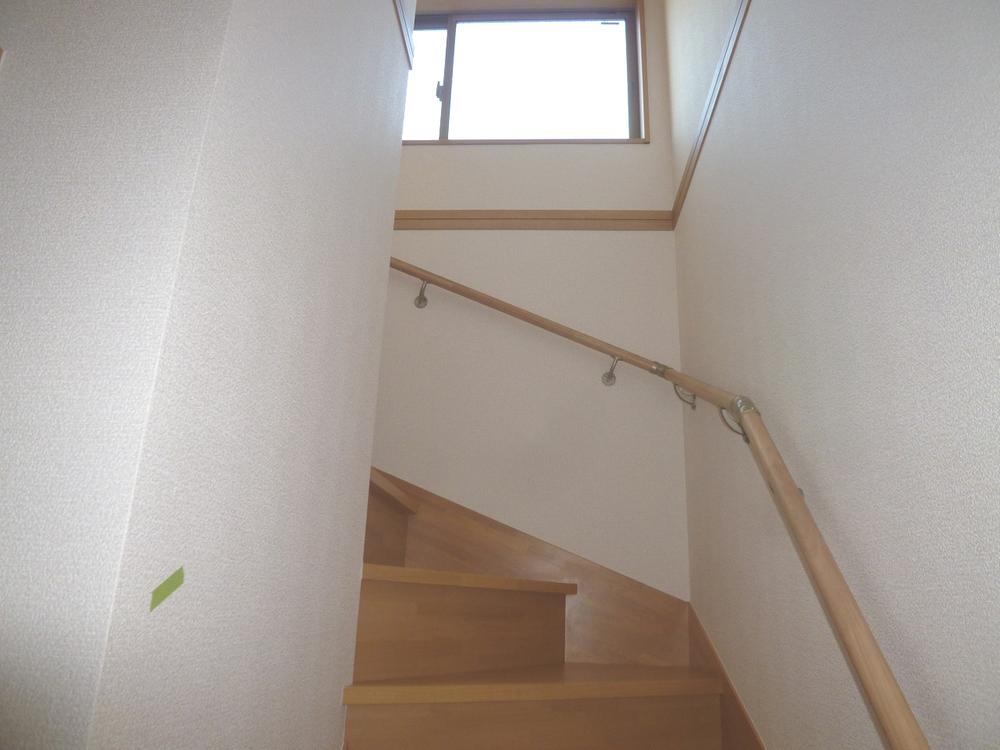 Other
その他
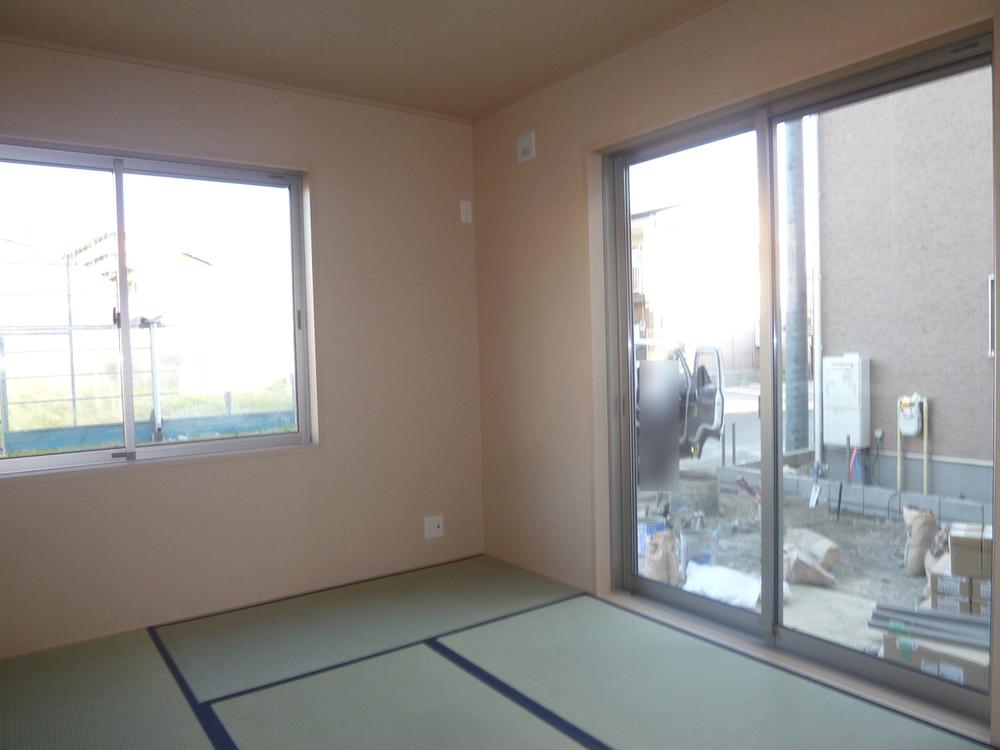 Non-living room
リビング以外の居室
Supermarketスーパー 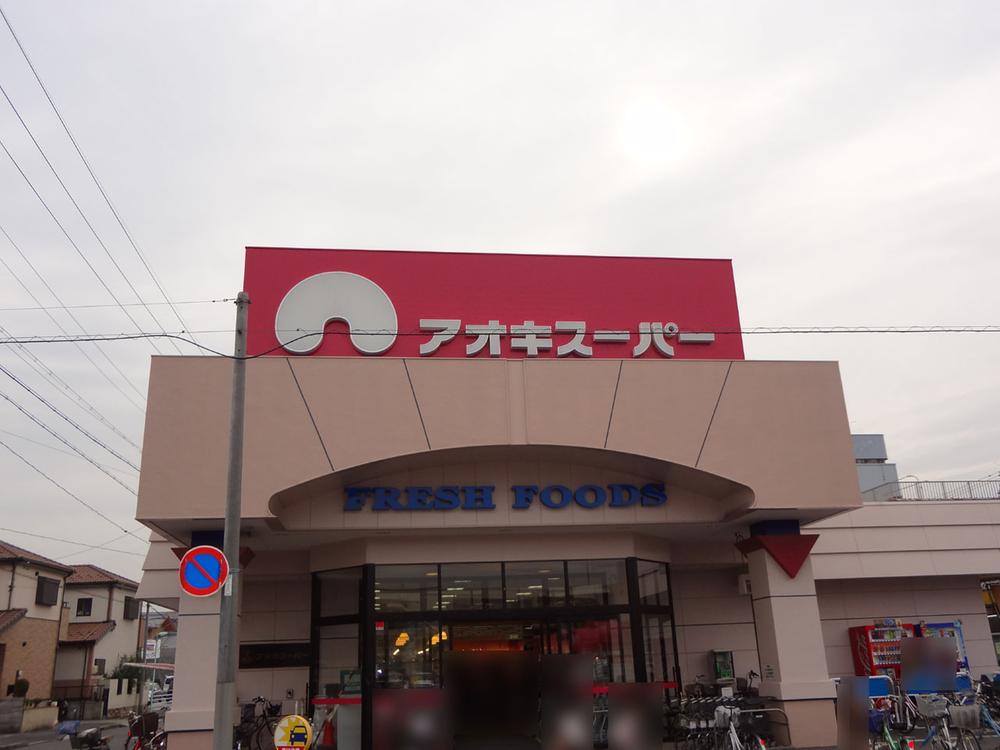 Aoki 773m to super
アオキスーパーまで773m
Other Environmental Photoその他環境写真 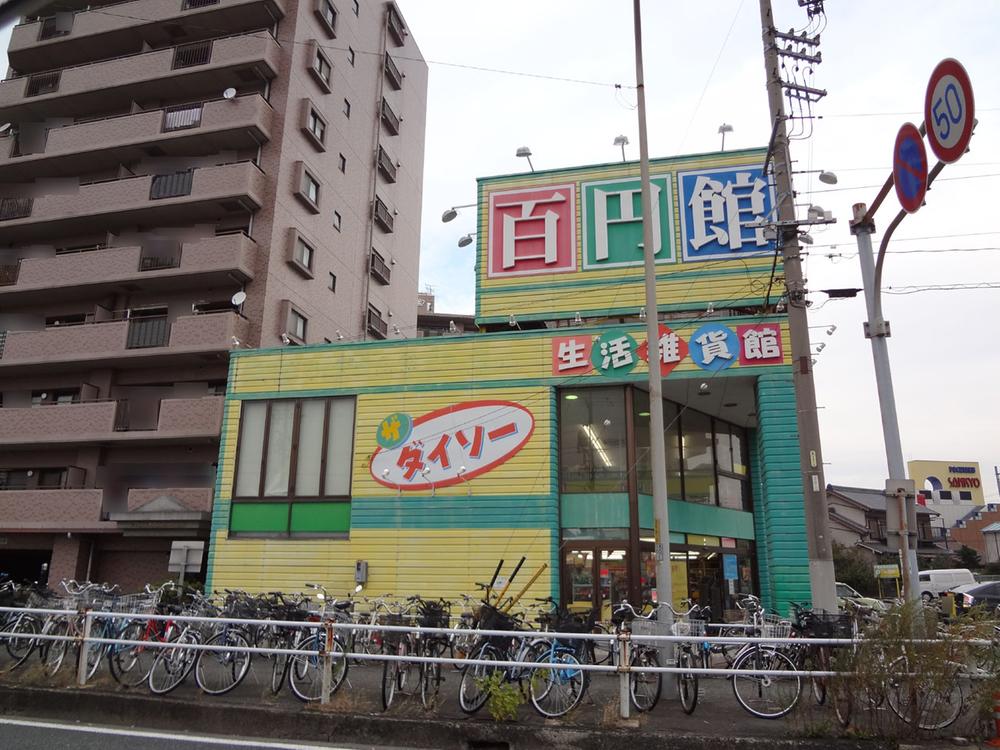 The ・ Until Daiso 538m
ザ・ダイソーまで538m
Location
|























