New Homes » Tokai » Aichi Prefecture » Nagoya Nakagawa-ku
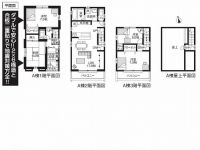 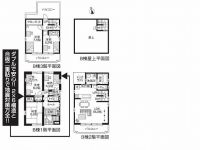
| | Nagoya, Aichi Prefecture Nakagawa-ku, 愛知県名古屋市中川区 |
| Kintetsu Nagoya line "hut" walk 25 minutes 近鉄名古屋線「伏屋」歩25分 |
| Measures to conserve energy, Corresponding to the flat-35S, Parking two Allowed, Energy-saving water heaters, System kitchen, Bathroom Dryer, LDK15 tatami mats or more, Face-to-face kitchen, Toilet 2 places, Bathroom 1 tsubo or more, Double-glazing 省エネルギー対策、フラット35Sに対応、駐車2台可、省エネ給湯器、システムキッチン、浴室乾燥機、LDK15畳以上、対面式キッチン、トイレ2ヶ所、浴室1坪以上、複層ガラス |
| ◆ Spacious roof balcony where you can enjoy a BBQ on the rooftop garden! ! ◆ Outer wall seismic ・ Over Bell Power Board Specifications superior to Asahi Kasei to fireproof! ! ◆ New sense of scratch ・ Excellent marble living in water! ! ◆ Strong earthquake because foundation is solid! ! ◆ Fire insurance premium is about half by the Ordinance of the Ministry of quasi-fireproof structure! ! ◆屋上庭園にBBQを楽しめる広々ルーフバルコニー!!◆外壁は耐震・耐火に優れた旭化成へーベルパワーボード仕様!!◆新感覚耐傷・耐水に優れた大理石調リビング!!◆基礎がしっかりしているから地震に強い!!◆省令準耐火構造により火災保険料が約半額!! |
Features pickup 特徴ピックアップ | | Measures to conserve energy / Corresponding to the flat-35S / Parking two Allowed / Energy-saving water heaters / System kitchen / Bathroom Dryer / LDK15 tatami mats or more / Face-to-face kitchen / Toilet 2 places / Bathroom 1 tsubo or more / Double-glazing / The window in the bathroom / TV monitor interphone / Dish washing dryer / Three-story or more / City gas / roof balcony / Floor heating / rooftop 省エネルギー対策 /フラット35Sに対応 /駐車2台可 /省エネ給湯器 /システムキッチン /浴室乾燥機 /LDK15畳以上 /対面式キッチン /トイレ2ヶ所 /浴室1坪以上 /複層ガラス /浴室に窓 /TVモニタ付インターホン /食器洗乾燥機 /3階建以上 /都市ガス /ルーフバルコニー /床暖房 /屋上 | Event information イベント情報 | | (Please be sure to ask in advance) Please feel free to contact us. (事前に必ずお問い合わせください)お気軽にお問い合わせ下さい。 | Price 価格 | | 28,550,000 yen ~ 32,550,000 yen 2855万円 ~ 3255万円 | Floor plan 間取り | | 4LDK ~ 5LDK 4LDK ~ 5LDK | Units sold 販売戸数 | | 4 units 4戸 | Total units 総戸数 | | 4 units 4戸 | Land area 土地面積 | | 77.65 sq m ~ 89.9 sq m (23.48 tsubo ~ 27.19 square meters) 77.65m2 ~ 89.9m2(23.48坪 ~ 27.19坪) | Building area 建物面積 | | 106.02 sq m ~ 122.99 sq m (32.07 tsubo ~ 37.20 square meters) 106.02m2 ~ 122.99m2(32.07坪 ~ 37.20坪) | Completion date 完成時期(築年月) | | April 2014 schedule 2014年4月予定 | Address 住所 | | Nagoya, Aichi Prefecture, Nakagawa-ku Manjo 5-606 number 愛知県名古屋市中川区万場5-606番 | Traffic 交通 | | Kintetsu Nagoya line "hut" walk 25 minutes
City Bus, "" Manjo Kobashi "station" walk 2 minutes 近鉄名古屋線「伏屋」歩25分
市バス「「万場小橋」駅」歩2分 | Related links 関連リンク | | [Related Sites of this company] 【この会社の関連サイト】 | Contact お問い合せ先 | | TEL: 0800-603-1732 [Toll free] mobile phone ・ Also available from PHS
Caller ID is not notified
Please contact the "saw SUUMO (Sumo)"
If it does not lead, If the real estate company TEL:0800-603-1732【通話料無料】携帯電話・PHSからもご利用いただけます
発信者番号は通知されません
「SUUMO(スーモ)を見た」と問い合わせください
つながらない方、不動産会社の方は
| Building coverage, floor area ratio 建ぺい率・容積率 | | Building coverage: 80%, Volume ratio: 300% 建ぺい率:80%、容積率:300% | Time residents 入居時期 | | Consultation 相談 | Land of the right form 土地の権利形態 | | Ownership 所有権 | Structure and method of construction 構造・工法 | | Wooden three-story (2 × 4 construction method) 木造3階建(2×4工法) | Use district 用途地域 | | Residential 近隣商業 | Land category 地目 | | Residential land 宅地 | Other limitations その他制限事項 | | Height district, Quasi-fire zones 高度地区、準防火地域 | Overview and notices その他概要・特記事項 | | Building confirmation number: H25 AiKenju Se Nos. 22695 建築確認番号:H25愛建住セ22695号 | Company profile 会社概要 | | <Seller> Governor of Aichi Prefecture (10) No. 009567 (Corporation) Aichi Prefecture Building Lots and Buildings Transaction Business Association Tokai Real Estate Fair Trade Council member Kotobuki home sales (Ltd.) Yubinbango451-0025 Nagoya, Aichi Prefecture, Nishi-ku, Kaminagoya 1-2-12 <売主>愛知県知事(10)第009567号(公社)愛知県宅地建物取引業協会会員 東海不動産公正取引協議会加盟寿住宅販売(株)〒451-0025 愛知県名古屋市西区上名古屋1-2-12 |
Floor plan間取り図 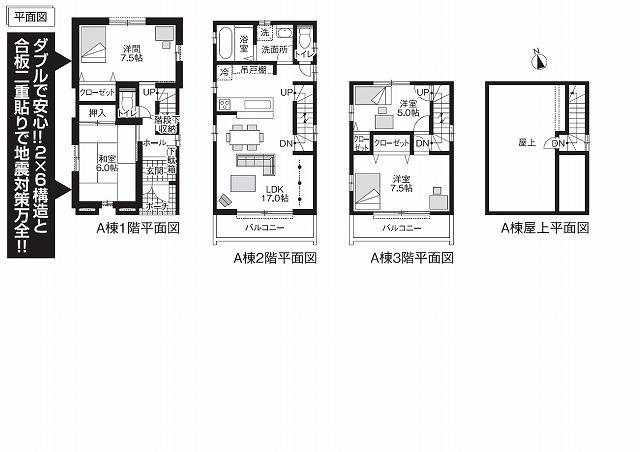 Price 31.5 million yen, 4LDK, Land area 77.65 sq m , Building area 106.02 sq m
価格3150万円、4LDK、土地面積77.65m2、建物面積106.02m2
Otherその他 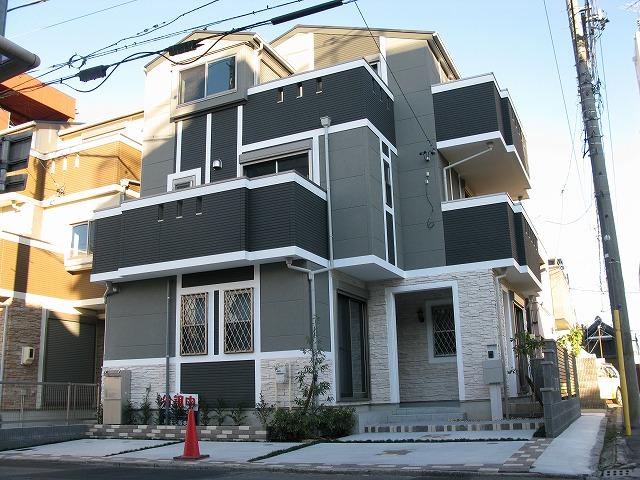 ※ Our construction cases Outer wall seismic ・ Over Bell Power Board Specifications superior to Asahi Kasei to fireproof! !
※当社施工例 外壁は耐震・耐火に優れた旭化成へーベルパワーボード仕様!!
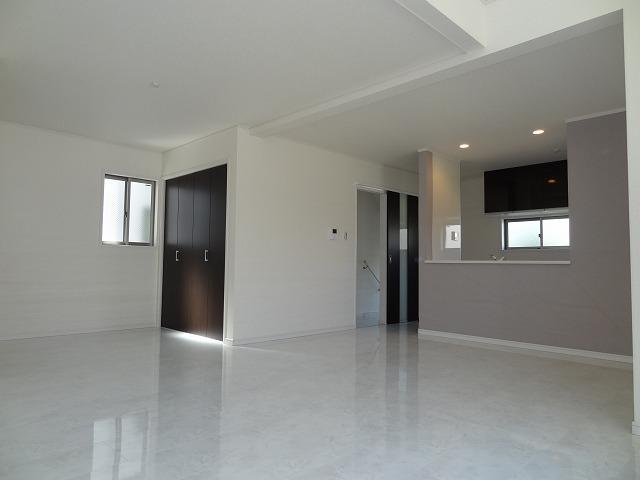 ※ Our construction cases New sense of scratch ・ Excellent marble living in water! !
※当社施工例 新感覚耐傷・耐水に優れた大理石調リビング!!
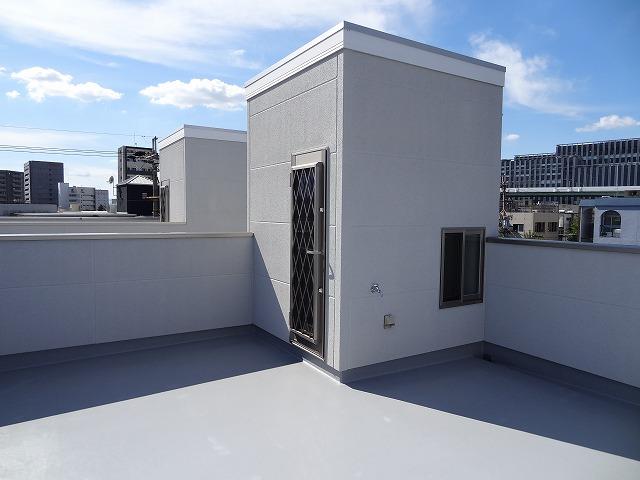 ※ Our construction cases Spacious roof balcony where you can enjoy a BBQ on the rooftop garden! !
※当社施工例 屋上庭園にBBQを楽しめる広々ルーフバルコニー!!
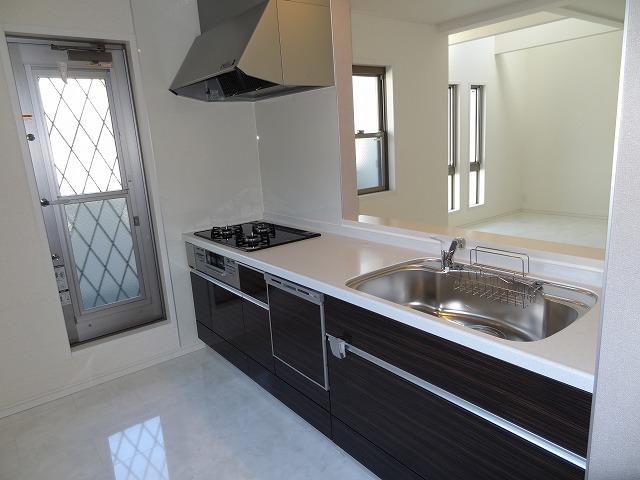 ※ Our construction cases "Comfortable" fully functional kitchen
※当社施工例 「快適」機能充実キッチン
Floor plan間取り図 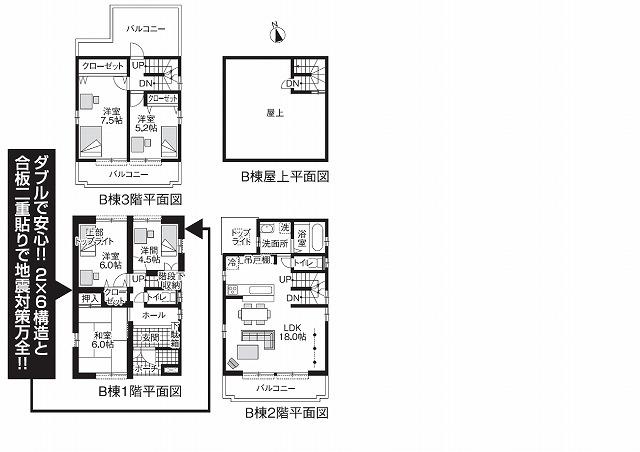 Price 32,550,000 yen, 5LDK, Land area 88.02 sq m , Building area 116.79 sq m
価格3255万円、5LDK、土地面積88.02m2、建物面積116.79m2
Otherその他 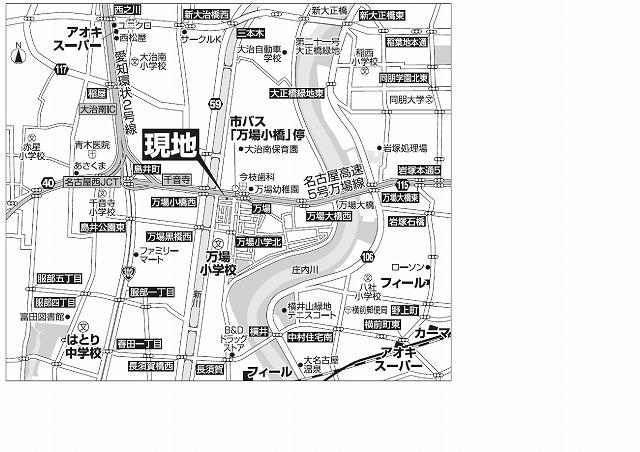 map
地図
Floor plan間取り図 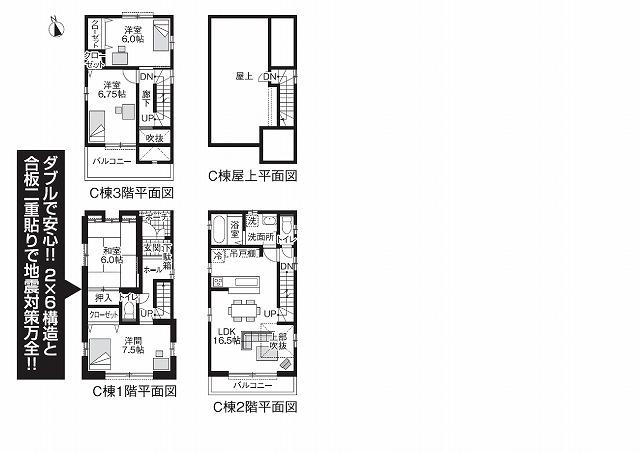 Price 28,550,000 yen, 4LDK, Land area 79.95 sq m , Building area 108.5 sq m
価格2855万円、4LDK、土地面積79.95m2、建物面積108.5m2
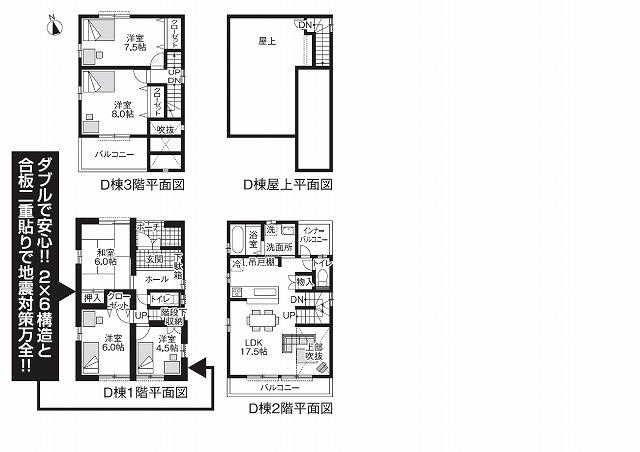 Price 29,750,000 yen, 5LDK, Land area 89.9 sq m , Building area 122.99 sq m
価格2975万円、5LDK、土地面積89.9m2、建物面積122.99m2
Location
|










