New Homes » Tokai » Aichi Prefecture » Nagoya Nakagawa-ku
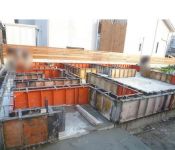 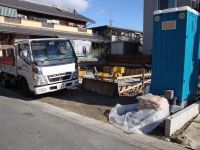
| | Nagoya, Aichi Prefecture Nakagawa-ku, 愛知県名古屋市中川区 |
| Kintetsu Nagoya line "Toda" walk 5 minutes 近鉄名古屋線「戸田」歩5分 |
| school ・ Commercial facility ・ hospital ・ There is close to the city within walking distance of the station, Yang per well in shaping land, Parallel parking two Allowed, Solar power system, System other is the property attractive packed like kitchen! 学校・商業施設・病院・駅が徒歩圏内で市街地が近い、整形地で陽当り良好、並列駐車2台可、太陽光発電システム、システムキッチン等その他物件魅力満載です! |
| Kintetsu "Toda" direct at the station a 5-minute walk from Nagoya Station! Station and Inter are close, Miscellaneous (Nagoya center, Yatomi, This move is likely to area to triple, etc.). Trade-in property ・ Mediation Property ・ If you have any consultation of such terms and conditions, Please feel free to contact! 近鉄「戸田」駅徒歩5分で名古屋駅まで直通!駅やインターが近く、多方面(名古屋中心部、弥富、三重など)への移動がしやすいエリアです。下取物件・仲介物件・諸条件等のご相談があれば、お気軽にご連絡下さい! |
Features pickup 特徴ピックアップ | | Corresponding to the flat-35S / Solar power system / Pre-ground survey / Year Available / Parking two Allowed / Super close / It is close to the city / System kitchen / Bathroom Dryer / Yang per good / All room storage / Flat to the station / A quiet residential area / Around traffic fewer / Japanese-style room / Shaping land / Washbasin with shower / Toilet 2 places / 2-story / South balcony / Double-glazing / Otobasu / Underfloor Storage / The window in the bathroom / TV monitor interphone / Ventilation good / City gas / Flat terrain フラット35Sに対応 /太陽光発電システム /地盤調査済 /年内入居可 /駐車2台可 /スーパーが近い /市街地が近い /システムキッチン /浴室乾燥機 /陽当り良好 /全居室収納 /駅まで平坦 /閑静な住宅地 /周辺交通量少なめ /和室 /整形地 /シャワー付洗面台 /トイレ2ヶ所 /2階建 /南面バルコニー /複層ガラス /オートバス /床下収納 /浴室に窓 /TVモニタ付インターホン /通風良好 /都市ガス /平坦地 | Event information イベント情報 | | (Please make a reservation beforehand) when there is hope of a property tour in the New Year, Please be sure to contact us. (事前に必ず予約してください)年末年始での物件見学のご希望がある場合は、弊社まで必ずお問い合わせ下さい。 | Price 価格 | | 25,800,000 yen 2580万円 | Floor plan 間取り | | 4LDK 4LDK | Units sold 販売戸数 | | 1 units 1戸 | Total units 総戸数 | | 1 units 1戸 | Land area 土地面積 | | 104.38 sq m (registration) 104.38m2(登記) | Building area 建物面積 | | 93.96 sq m (registration) 93.96m2(登記) | Driveway burden-road 私道負担・道路 | | Nothing, West 3.6m width 無、西3.6m幅 | Completion date 完成時期(築年月) | | March 2014 2014年3月 | Address 住所 | | Toda Nagoya, Aichi Prefecture Nakagawa Ward 5 愛知県名古屋市中川区戸田5 | Traffic 交通 | | Kintetsu Nagoya line "Toda" walk 5 minutes 近鉄名古屋線「戸田」歩5分
| Person in charge 担当者より | | [Regarding this property.] school ・ Commercial facility ・ hospital ・ Kintetsu Toda Station are all within walking distance! Electric train ・ Inter nearly, Move is easy to area! 【この物件について】学校・商業施設・病院・近鉄戸田駅が全て徒歩圏内!電車・インターも近く、移動がしやすいエリアです! | Contact お問い合せ先 | | (Yes) 嗣瑠 琵亜 chain headquarters mediation TEL: 0800-603-6502 [Toll free] mobile phone ・ Also available from PHS
Caller ID is not notified
Please contact the "saw SUUMO (Sumo)"
If it does not lead, If the real estate company (有)嗣瑠琵亜チェーン本部仲介TEL:0800-603-6502【通話料無料】携帯電話・PHSからもご利用いただけます
発信者番号は通知されません
「SUUMO(スーモ)を見た」と問い合わせください
つながらない方、不動産会社の方は
| Building coverage, floor area ratio 建ぺい率・容積率 | | 60% ・ 146 percent 60%・146% | Time residents 入居時期 | | March 2014 schedule 2014年3月予定 | Land of the right form 土地の権利形態 | | Ownership 所有権 | Structure and method of construction 構造・工法 | | Wooden 2-story (FP method) 木造2階建(FP工法) | Use district 用途地域 | | One dwelling 1種住居 | Other limitations その他制限事項 | | Set-back: already, Regulations have by the Landscape Act, Height district, Quasi-fire zones, Shade limit Yes セットバック:済、景観法による規制有、高度地区、準防火地域、日影制限有 | Overview and notices その他概要・特記事項 | | Facilities: Public Water Supply, This sewage, City gas, Building confirmation number: No. H25 confirmation architecture Love Kenjuse No. 22879, Parking: car space 設備:公営水道、本下水、都市ガス、建築確認番号:第H25確認建築愛建住セ22879号、駐車場:カースペース | Company profile 会社概要 | | <Mediation> Governor of Aichi Prefecture (2) No. 020358 (with) 嗣瑠 琵亜 chain headquarters mediation Yubinbango490-1144 Aichi Prefecture Kaifu County Daiji cho Oaza Saijo shaped 須先 24 <仲介>愛知県知事(2)第020358号(有)嗣瑠琵亜チェーン本部仲介〒490-1144 愛知県海部郡大治町大字西條字須先24 |
Local appearance photo現地外観写真 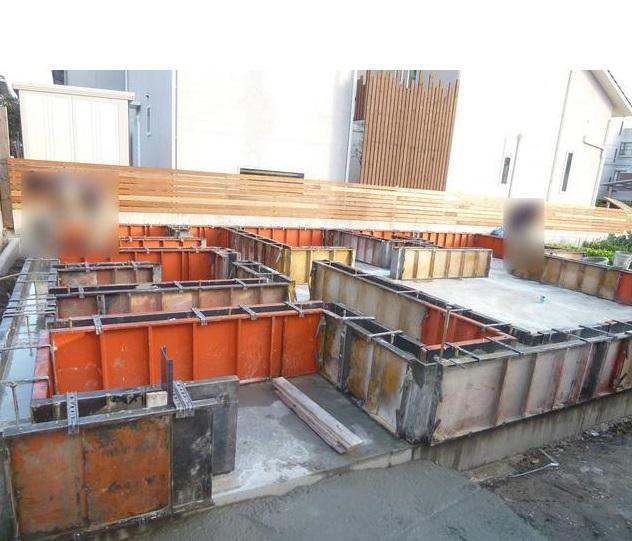 Local from the west road (December 2013) Shooting
西側道路から現地(2013年12月)撮影
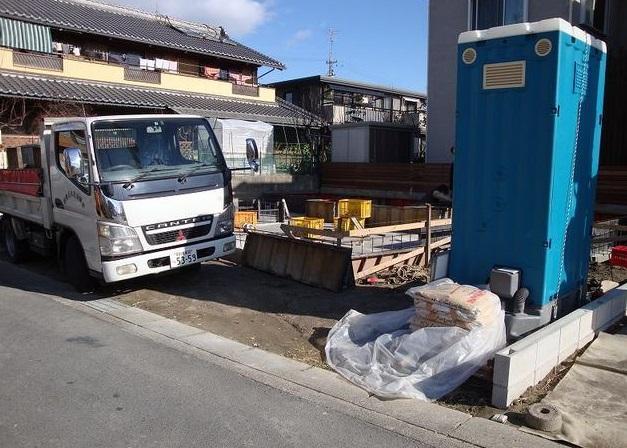 Local from the southwest side (December 2013) Shooting
南西側から現地(2013年12月)撮影
Local photos, including front road前面道路含む現地写真 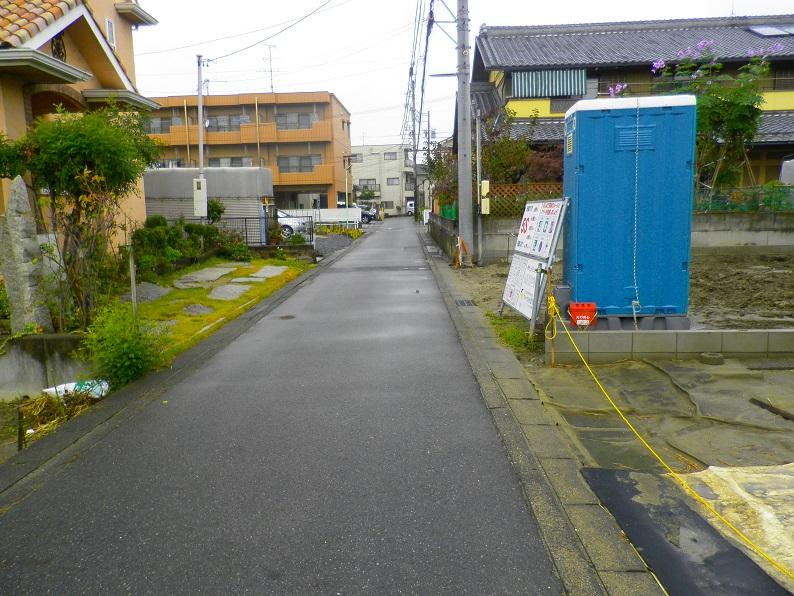 Road and local from the south (November 2013) Shooting
南側から道路及び現地(2013年11月)撮影
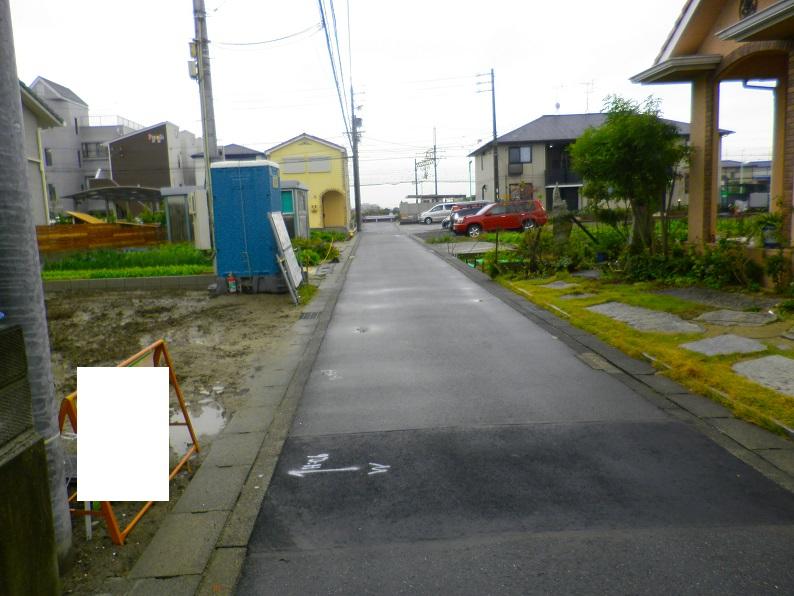 Road and local from the north (November 2013) Shooting
北側から道路及び現地(2013年11月)撮影
Local appearance photo現地外観写真 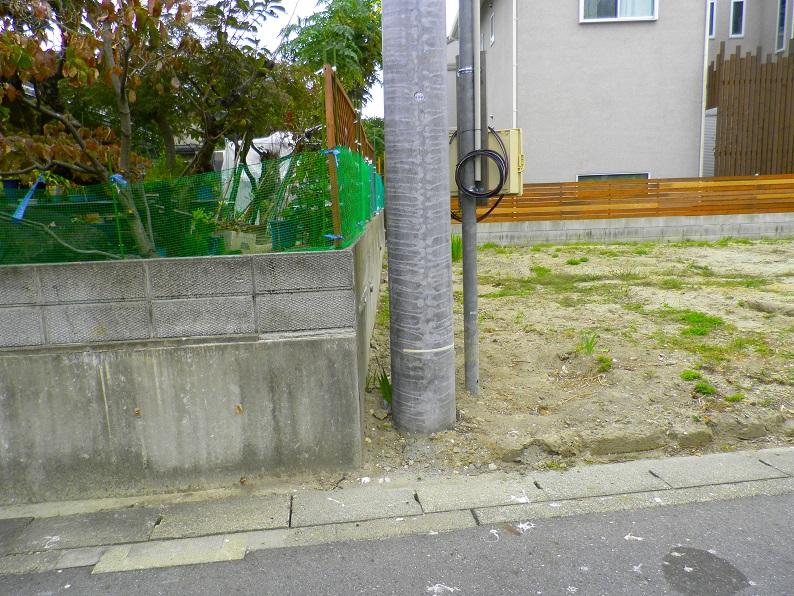 Local north from the west road (November 2013) Shooting
西側道路から現地北側(2013年11月)撮影
Floor plan間取り図 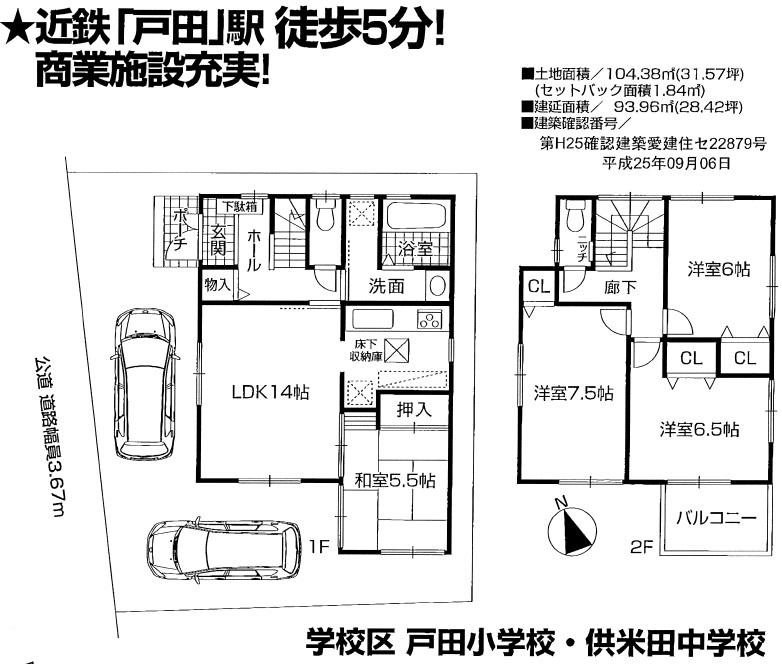 25,800,000 yen, 4LDK, Land area 104.38 sq m , Building area 93.96 sq m floor plan layout drawing
2580万円、4LDK、土地面積104.38m2、建物面積93.96m2 間取り配置図
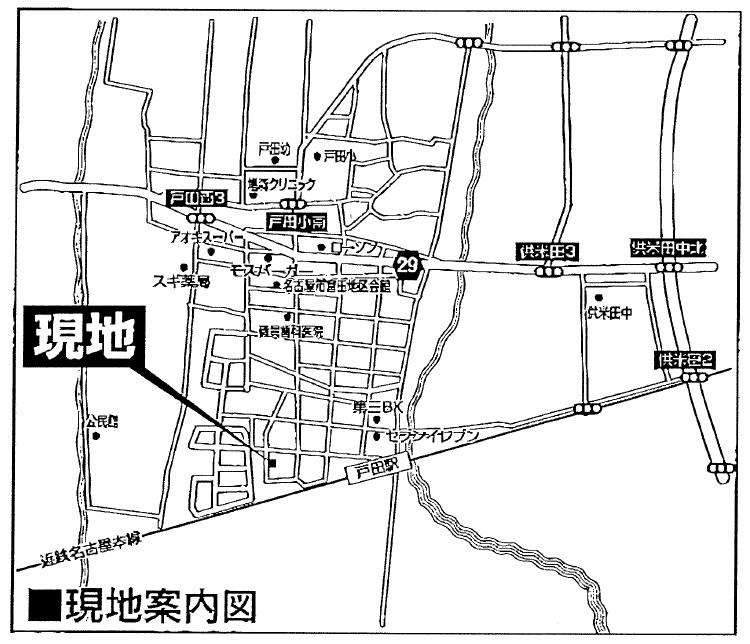 Local guide map
現地案内図
Kitchenキッチン 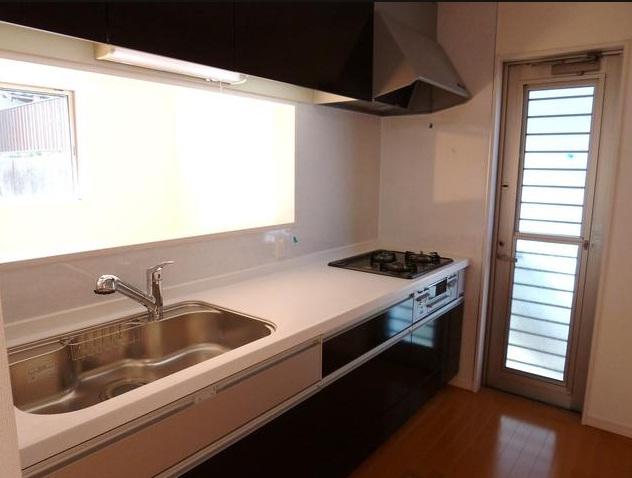 The company other property specification
同社他物件仕様
Livingリビング 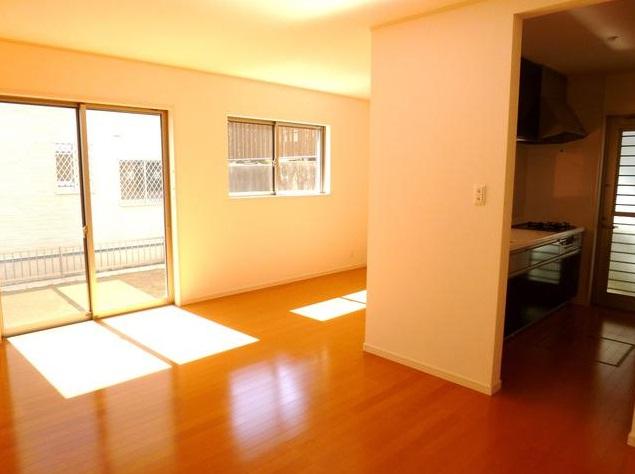 The company other property specification
同社他物件仕様
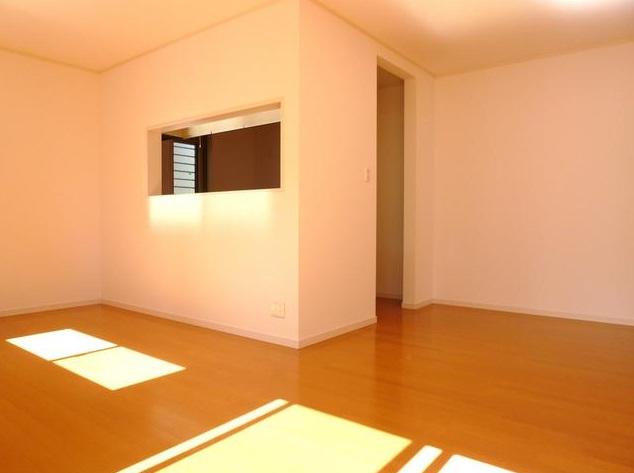 The company other property specification
同社他物件仕様
Other introspectionその他内観 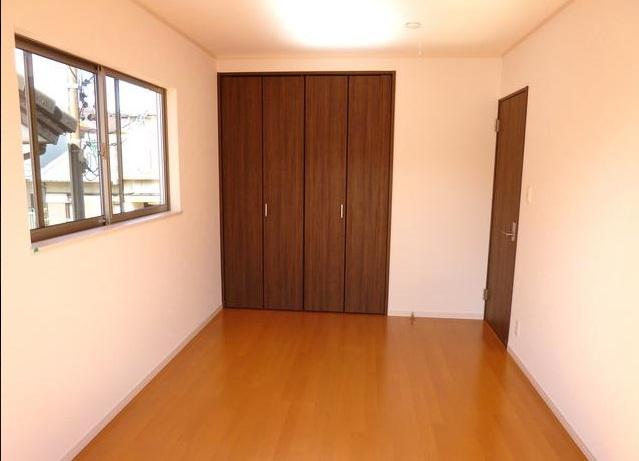 The company other property specification Western style room
同社他物件仕様 洋室
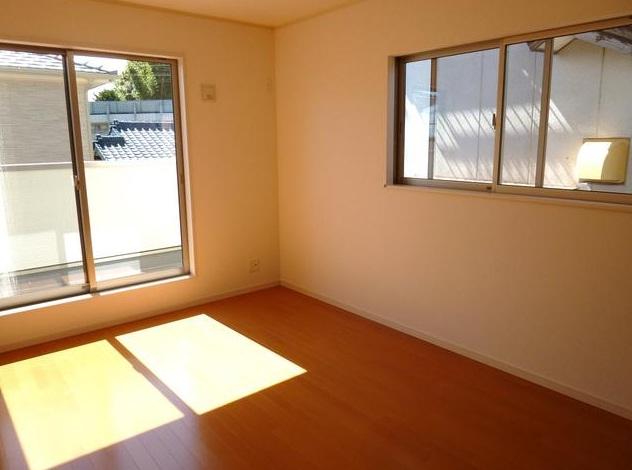 The company other property specification Western style room
同社他物件仕様 洋室
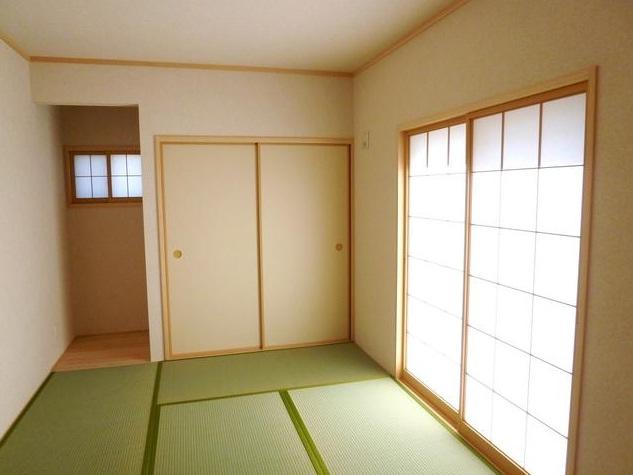 The company other property specification Japanese-style room
同社他物件仕様 和室
Bathroom浴室 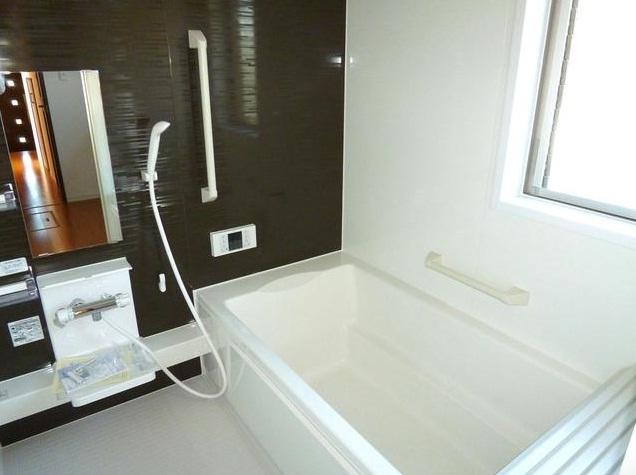 The company other property specification Western style room
同社他物件仕様 洋室
Wash basin, toilet洗面台・洗面所 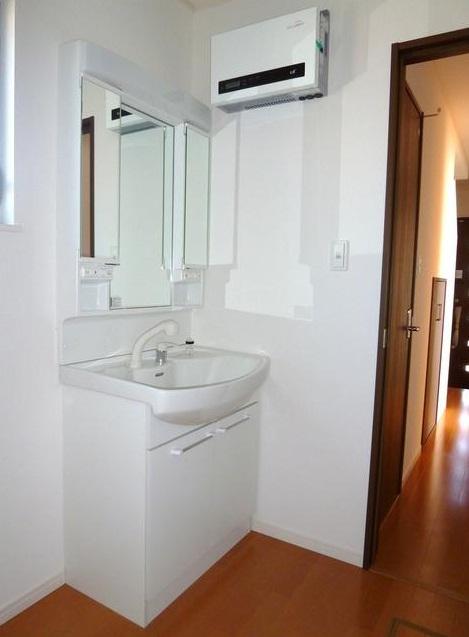 The company other property specification
同社他物件仕様
Toiletトイレ 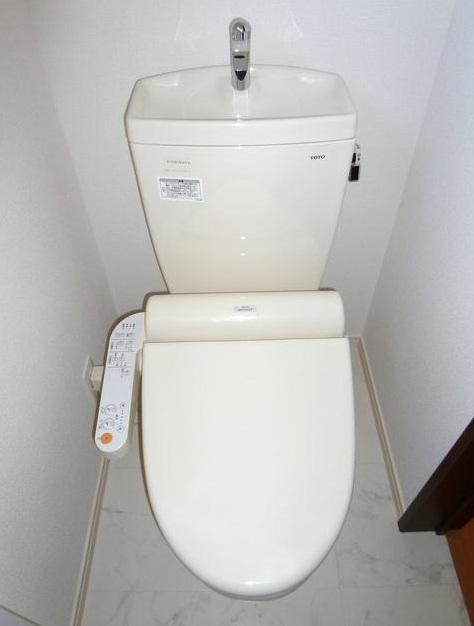 The company other property specification
同社他物件仕様
Model house photoモデルハウス写真 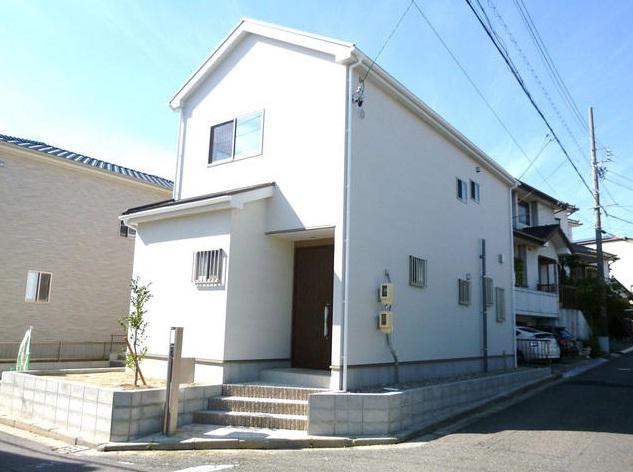 The company other property specification appearance
同社他物件仕様 外観
Kindergarten ・ Nursery幼稚園・保育園 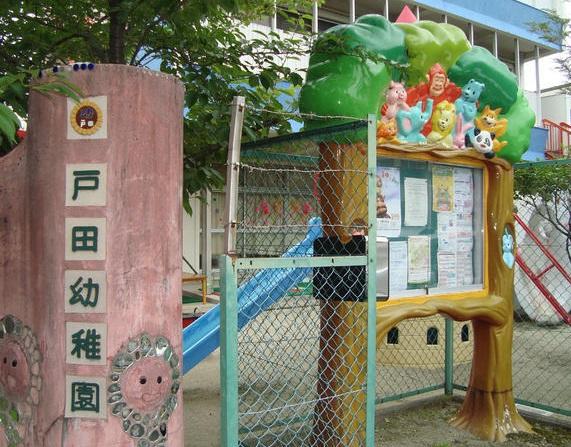 800m until Toda kindergarten
戸田幼稚園まで800m
Primary school小学校 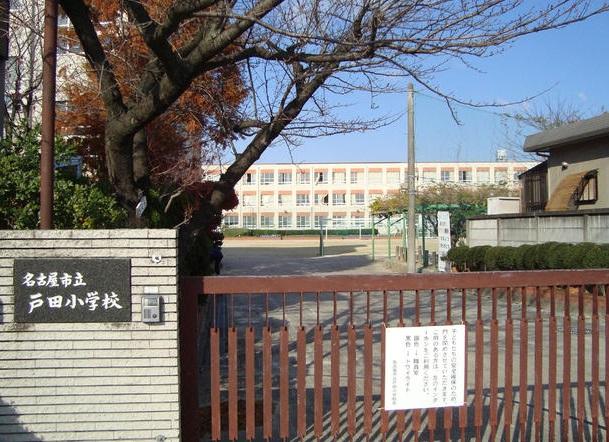 780m until Toda elementary school
戸田小学校まで780m
Junior high school中学校 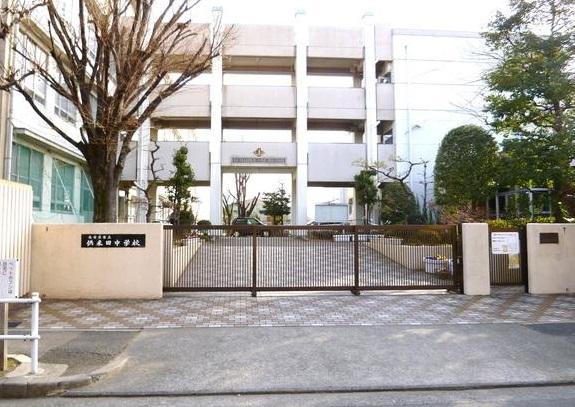 Kumaiden 1040m until junior high school
供米田中学校まで1040m
Convenience storeコンビニ 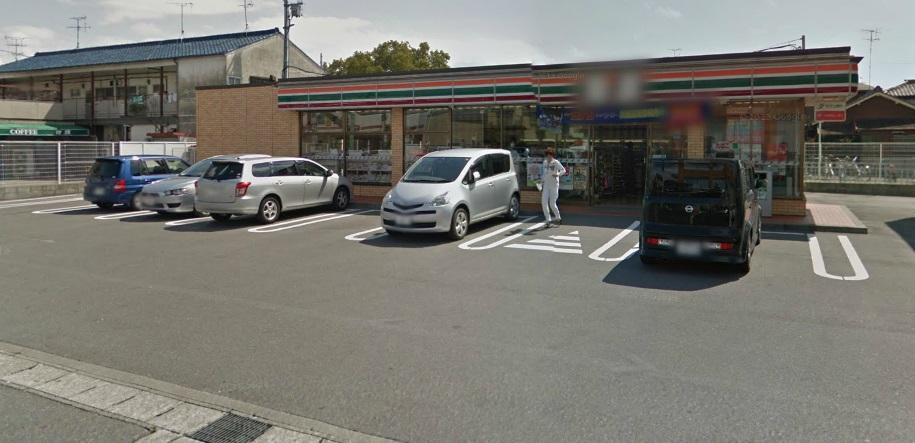 370m to Seven-Eleven
セブンイレブンまで370m
Location
|






















