New Homes » Tokai » Aichi Prefecture » Nagoya Nakagawa-ku
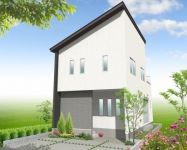 
| | Nagoya, Aichi Prefecture Nakagawa-ku, 愛知県名古屋市中川区 |
| Nagoyahonsen Meitetsu "Sanno" walk 11 minutes 名鉄名古屋本線「山王」歩11分 |
| House there is a near future partition and attic storage of Rokyo Sports Center and Nagoya Stadium 露橋スポーツセンターとナゴヤ球場の近く将来間仕切りと小屋裏収納がある家 |
| Well-appointed living environment, Pleasant street Rokyo elementary school 8 min. Walk Sanno Junior High School Walk 11 minutes Sanno kindergarten 6 mins Nagoyahonsen Meitetsu "Sanno" station Walk 11 minutes Yanagijima park Why not try a new life in five minutes convenient city walk? , We are held from time to time the building sneak preview. Please feel free to contact us, We look forward to. 生活環境の整った、心地よい街並露橋小学校 徒歩8分山王中学校 徒歩11分山王幼稚園 徒歩6分名鉄名古屋本線「山王」駅 徒歩11分柳島公園 徒歩5分便利な街で新生活をしてみませんか??不動産相談会、建物内覧会を随時開催しております。お気軽にお問合せ、お待ちしております。 |
Features pickup 特徴ピックアップ | | Pre-ground survey / Parking two Allowed / LDK18 tatami mats or more / System kitchen / Yang per good / A quiet residential area / Japanese-style room / Face-to-face kitchen / Toilet 2 places / 2-story / Underfloor Storage / The window in the bathroom / Leafy residential area / Urban neighborhood / Living stairs / City gas / Attic storage / Floor heating 地盤調査済 /駐車2台可 /LDK18畳以上 /システムキッチン /陽当り良好 /閑静な住宅地 /和室 /対面式キッチン /トイレ2ヶ所 /2階建 /床下収納 /浴室に窓 /緑豊かな住宅地 /都市近郊 /リビング階段 /都市ガス /屋根裏収納 /床暖房 | Price 価格 | | 33,700,000 yen 3370万円 | Floor plan 間取り | | 4LDK 4LDK | Units sold 販売戸数 | | 1 units 1戸 | Land area 土地面積 | | 100 sq m (measured) 100m2(実測) | Building area 建物面積 | | 95.53 sq m (measured) 95.53m2(実測) | Driveway burden-road 私道負担・道路 | | Nothing, Northwest 5.5m width 無、北西5.5m幅 | Completion date 完成時期(築年月) | | March 2014 2014年3月 | Address 住所 | | Nagoya, Aichi Prefecture, Nakagawa-ku, Hirokawa-cho, 3-1 No. 66 愛知県名古屋市中川区広川町3-1番66 | Traffic 交通 | | Nagoyahonsen Meitetsu "Sanno" walk 11 minutes
City bus, "Hirokawa-cho 2-chome" walk 4 minutes 名鉄名古屋本線「山王」歩11分
市バス「広川町2丁目」歩4分 | Related links 関連リンク | | [Related Sites of this company] 【この会社の関連サイト】 | Person in charge 担当者より | | [Regarding this property.] ■ Weekday, We will guide you regardless of Saturday and Sunday. Since also depending on the consultation time, Please contact feel free to "0120-05-3034"! ! 【この物件について】■平日、土日問わずご案内いたします。時間も相談に応じますので、お気軽に「0120-05-3034」までご連絡下さい!! | Contact お問い合せ先 | | (Ltd.) Sanyohousingnagoya Nagoya South Branch TEL: 0800-808-9022 [Toll free] mobile phone ・ Also available from PHS
Caller ID is not notified
Please contact the "saw SUUMO (Sumo)"
If it does not lead, If the real estate company (株)サンヨーハウジング名古屋名古屋南支店TEL:0800-808-9022【通話料無料】携帯電話・PHSからもご利用いただけます
発信者番号は通知されません
「SUUMO(スーモ)を見た」と問い合わせください
つながらない方、不動産会社の方は
| Building coverage, floor area ratio 建ぺい率・容積率 | | 60% ・ 200% 60%・200% | Time residents 入居時期 | | Consultation 相談 | Land of the right form 土地の権利形態 | | Ownership 所有権 | Structure and method of construction 構造・工法 | | Wooden 2-story 木造2階建 | Use district 用途地域 | | Semi-industrial 準工業 | Other limitations その他制限事項 | | Regulations have by the Landscape Act, Quasi-fire zones, Greening area, 31m height district 景観法による規制有、準防火地域、緑化地域、31m高度地区 | Overview and notices その他概要・特記事項 | | Facilities: Public Water Supply, This sewage, City gas, Building confirmation number: No. H25 confirmation architecture Love Kenjuse No. 23038, Parking: car space 設備:公営水道、本下水、都市ガス、建築確認番号:第H25確認建築愛建住セ23038号、駐車場:カースペース | Company profile 会社概要 | | <Seller> Minister of Land, Infrastructure and Transport (4) No. 005803 (Ltd.) Sanyohousingnagoya Nagoya south branch Yubinbango458-0037 Nagoya, Aichi Prefecture Midori Ward Shiomigaoka 2-3 <売主>国土交通大臣(4)第005803号(株)サンヨーハウジング名古屋名古屋南支店〒458-0037 愛知県名古屋市緑区潮見が丘2-3 |
Rendering (appearance)完成予想図(外観) 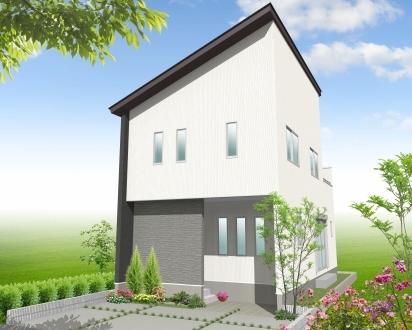 House there is a future partition and attic storage
将来間仕切りと小屋裏収納がある家
Floor plan間取り図 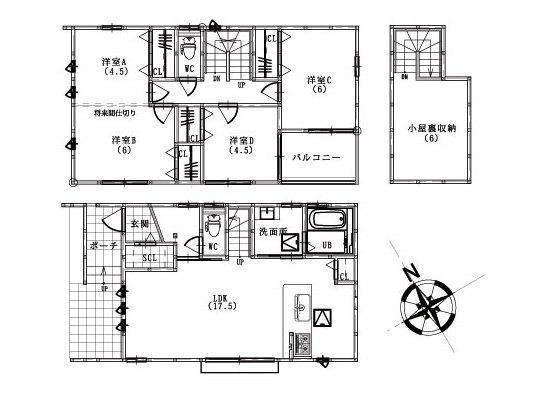 33,700,000 yen, 4LDK, Land area 100 sq m , Building area 95.53 sq m plan view
3370万円、4LDK、土地面積100m2、建物面積95.53m2 平面図
Local photos, including front road前面道路含む現地写真 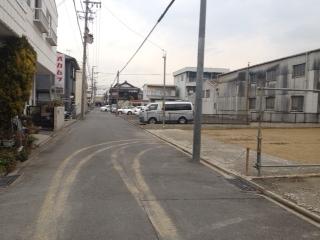 Frontal road
前面道路
Livingリビング 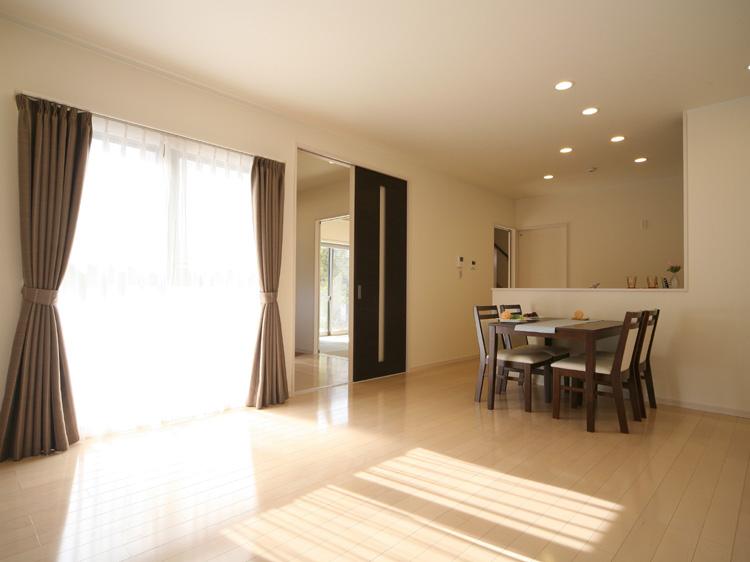 Unfinished because, Same specifications image
未完成の為、同仕様イメージ
Bathroom浴室 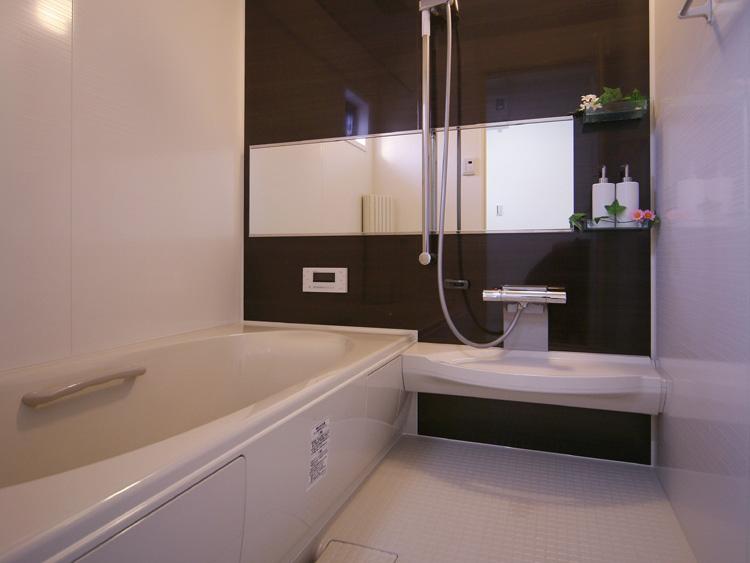 Unfinished because, Same specifications image
未完成の為、同仕様イメージ
Kitchenキッチン 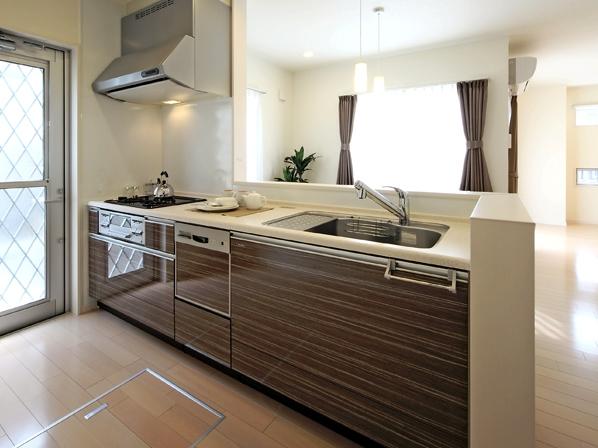 Unfinished because, Same specifications image
未完成の為、同仕様イメージ
Other Environmental Photoその他環境写真 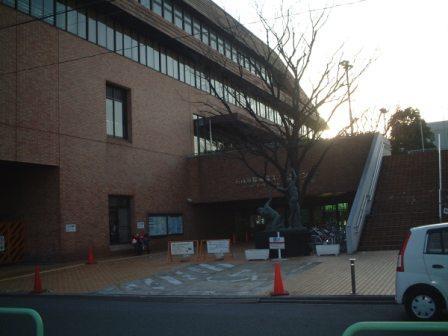 510m until Rokyo Sports Center
露橋スポーツセンターまで510m
Location
|








