New Homes » Tokai » Aichi Prefecture » Nagoya Nakagawa-ku
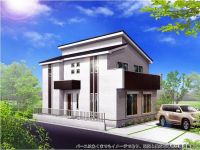 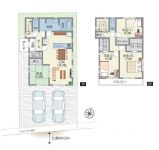
| | Nagoya, Aichi Prefecture Nakagawa-ku, 愛知県名古屋市中川区 |
| Kintetsu Nagoya line "Toda" walk 29 minutes 近鉄名古屋線「戸田」歩29分 |
Features pickup 特徴ピックアップ | | Parking two Allowed / LDK15 tatami mats or more / Japanese-style room / Face-to-face kitchen / Toilet 2 places / 2-story / South balcony / Double-glazing / Warm water washing toilet seat / Walk-in closet / roof balcony 駐車2台可 /LDK15畳以上 /和室 /対面式キッチン /トイレ2ヶ所 /2階建 /南面バルコニー /複層ガラス /温水洗浄便座 /ウォークインクロゼット /ルーフバルコニー | Price 価格 | | 27,800,000 yen 2780万円 | Floor plan 間取り | | 4LDK 4LDK | Units sold 販売戸数 | | 1 units 1戸 | Total units 総戸数 | | 1 units 1戸 | Land area 土地面積 | | 119.89 sq m (registration) 119.89m2(登記) | Building area 建物面積 | | 102.46 sq m (registration) 102.46m2(登記) | Driveway burden-road 私道負担・道路 | | Nothing, Southeast 1.8m width (contact the road width 7.7m) 無、南東1.8m幅(接道幅7.7m) | Completion date 完成時期(築年月) | | January 2014 2014年1月 | Address 住所 | | Nagoya, Aichi Prefecture, Nakagawa-ku, Komatsu 3 愛知県名古屋市中川区江松3 | Traffic 交通 | | Kintetsu Nagoya line "Toda" walk 29 minutes
Nagoya municipal bus "crescent Bridge" walk 6 minutes 近鉄名古屋線「戸田」歩29分
名古屋市営バス「三日月橋」歩6分 | Related links 関連リンク | | [Related Sites of this company] 【この会社の関連サイト】 | Contact お問い合せ先 | | TEL: 0800-805-3751 [Toll free] mobile phone ・ Also available from PHS
Caller ID is not notified
Please contact the "saw SUUMO (Sumo)"
If it does not lead, If the real estate company TEL:0800-805-3751【通話料無料】携帯電話・PHSからもご利用いただけます
発信者番号は通知されません
「SUUMO(スーモ)を見た」と問い合わせください
つながらない方、不動産会社の方は
| Building coverage, floor area ratio 建ぺい率・容積率 | | 60% ・ 200% 60%・200% | Time residents 入居時期 | | Consultation 相談 | Land of the right form 土地の権利形態 | | Ownership 所有権 | Structure and method of construction 構造・工法 | | Wooden 2-story 木造2階建 | Use district 用途地域 | | Semi-industrial 準工業 | Overview and notices その他概要・特記事項 | | Facilities: Public Water Supply, Building confirmation number: No. KS113-0110-03513, Parking: car space 設備:公営水道、建築確認番号:第KS113-0110-03513号、駐車場:カースペース | Company profile 会社概要 | | <Mediation> Governor of Aichi Prefecture (1) No. 021323 (Ltd.) CIPyubinbango460-0003 Aichi medium Nagoya-ku Nishiki 3-2-32 <仲介>愛知県知事(1)第021323号(株)CIP〒460-0003 愛知県名古屋市中区錦3-2-32 |
Local photos, including front road前面道路含む現地写真 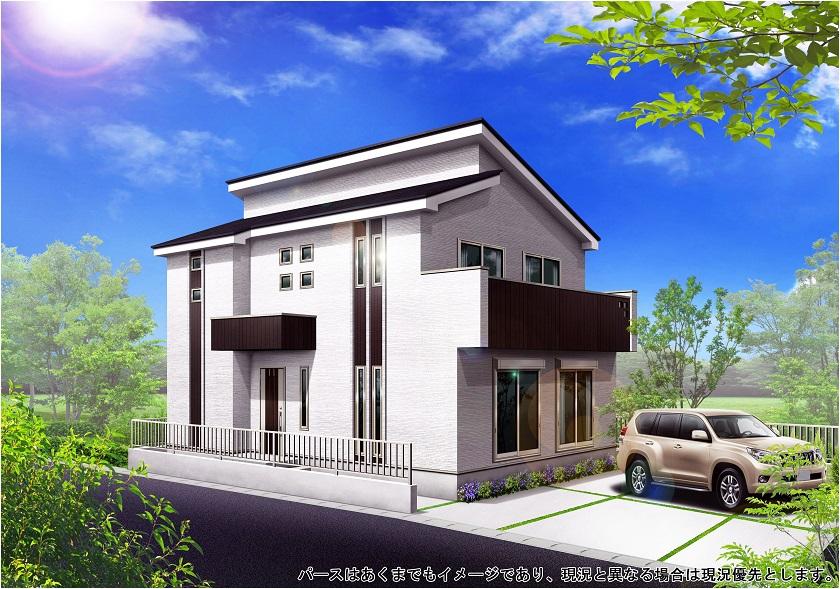 Local (September 2013) Shooting
現地(2013年9月)撮影
Floor plan間取り図 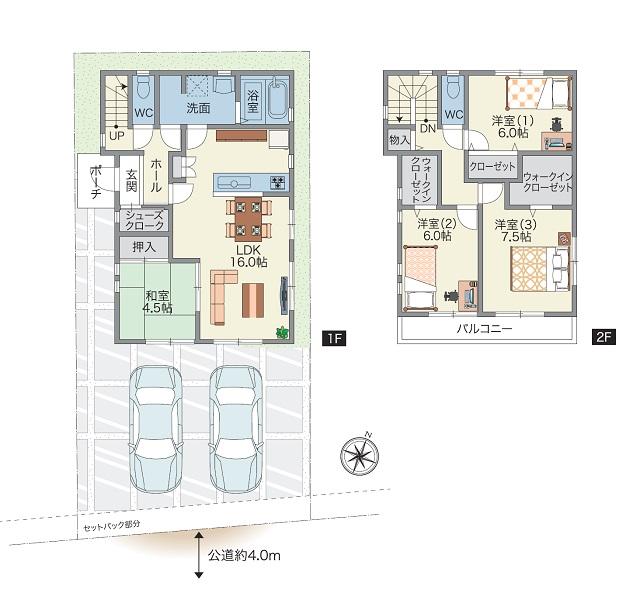 27,800,000 yen, 4LDK, Land area 119.89 sq m , Building area 102.46 sq m storage enhancement, Water around friendly design housework leads
2780万円、4LDK、土地面積119.89m2、建物面積102.46m2 収納充実、家事導線に配慮した水回り設計
Compartment figure区画図 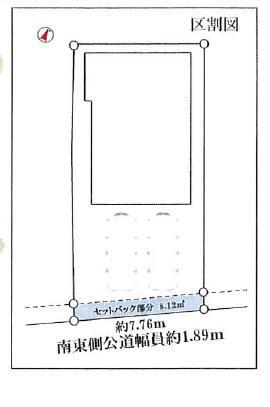 27,800,000 yen, 4LDK, Land area 119.89 sq m , Building area 102.46 sq m
2780万円、4LDK、土地面積119.89m2、建物面積102.46m2
Local appearance photo現地外観写真  Local (September 2013) Shooting
現地(2013年9月)撮影
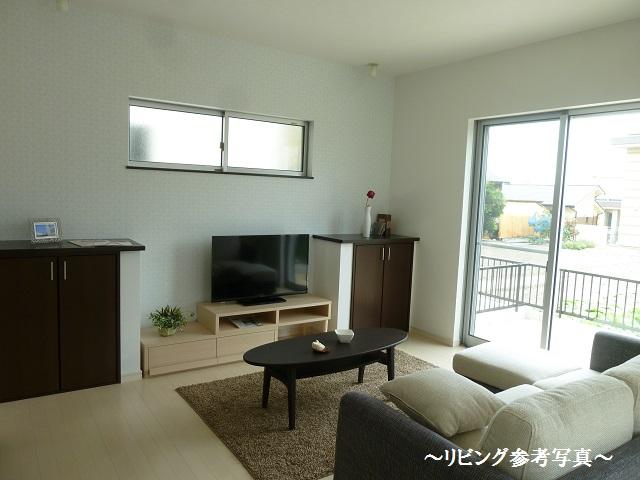 Living
リビング
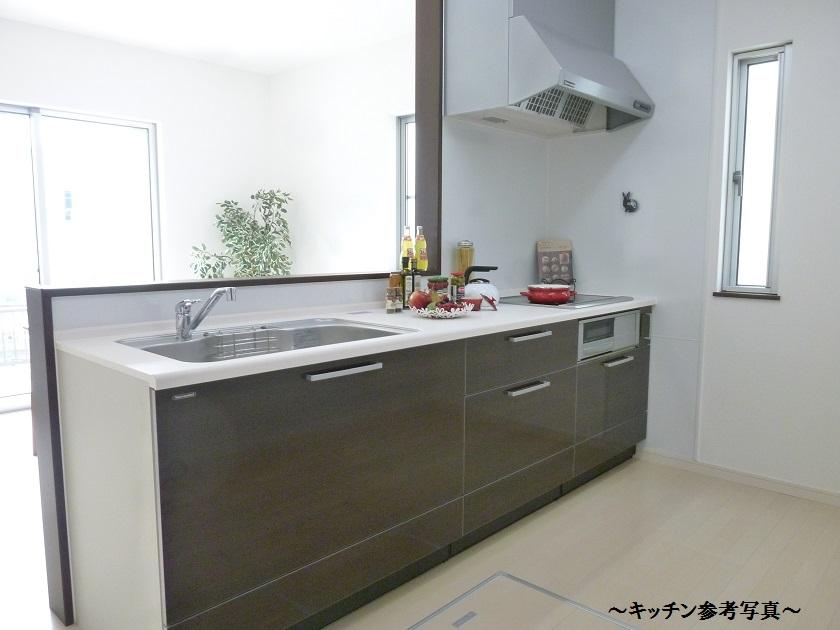 Kitchen
キッチン
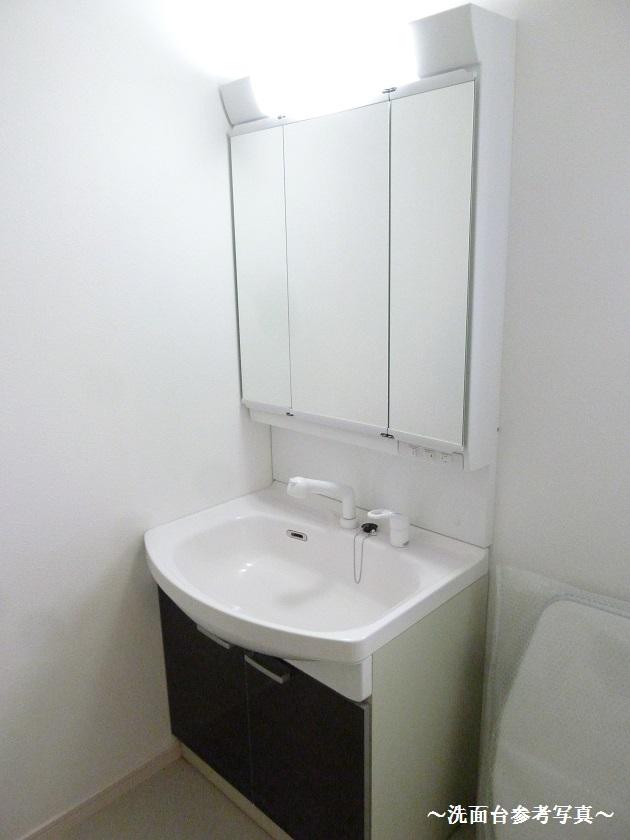 Wash basin, toilet
洗面台・洗面所
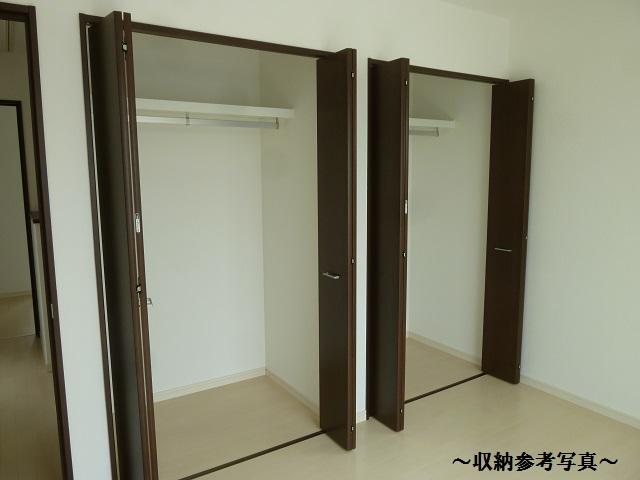 Receipt
収納
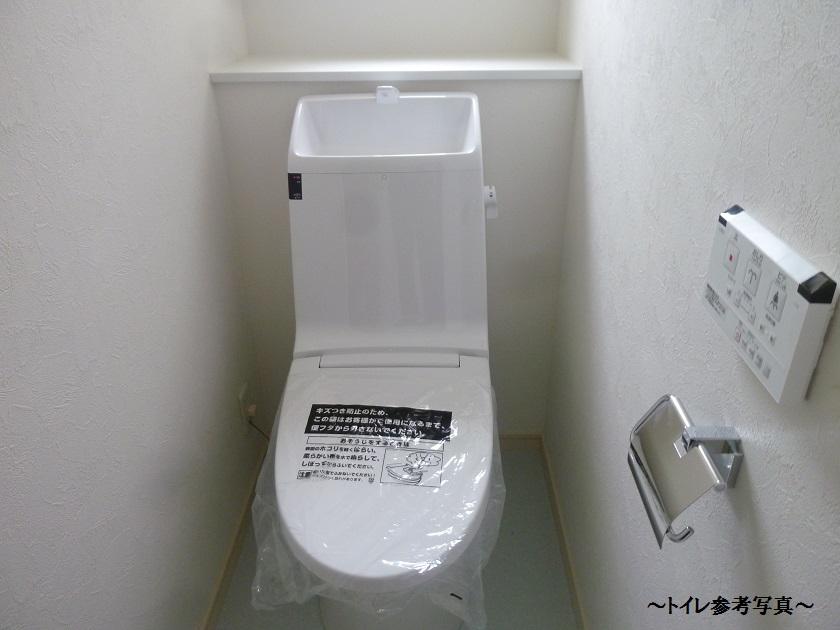 Toilet
トイレ
Local photos, including front road前面道路含む現地写真 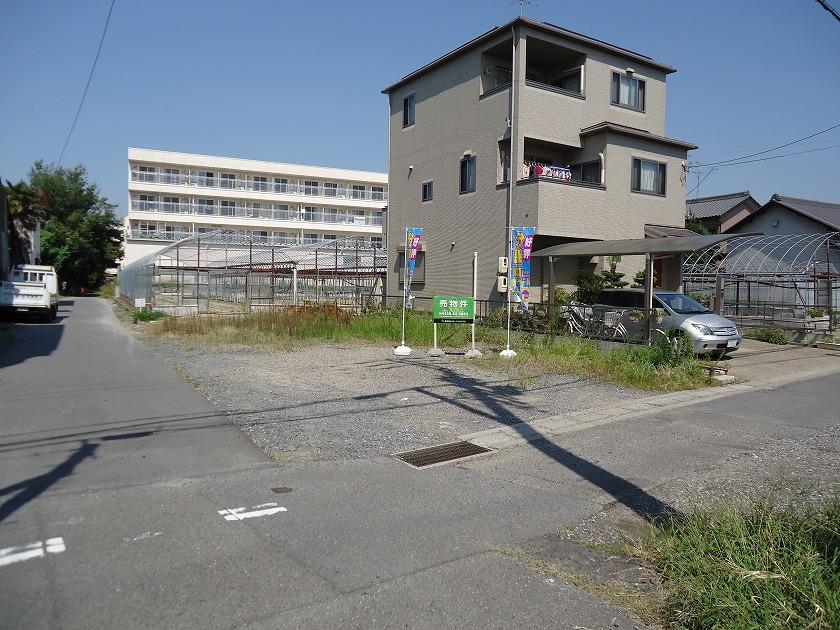 Local (September 2013) Shooting
現地(2013年9月)撮影
Kindergarten ・ Nursery幼稚園・保育園 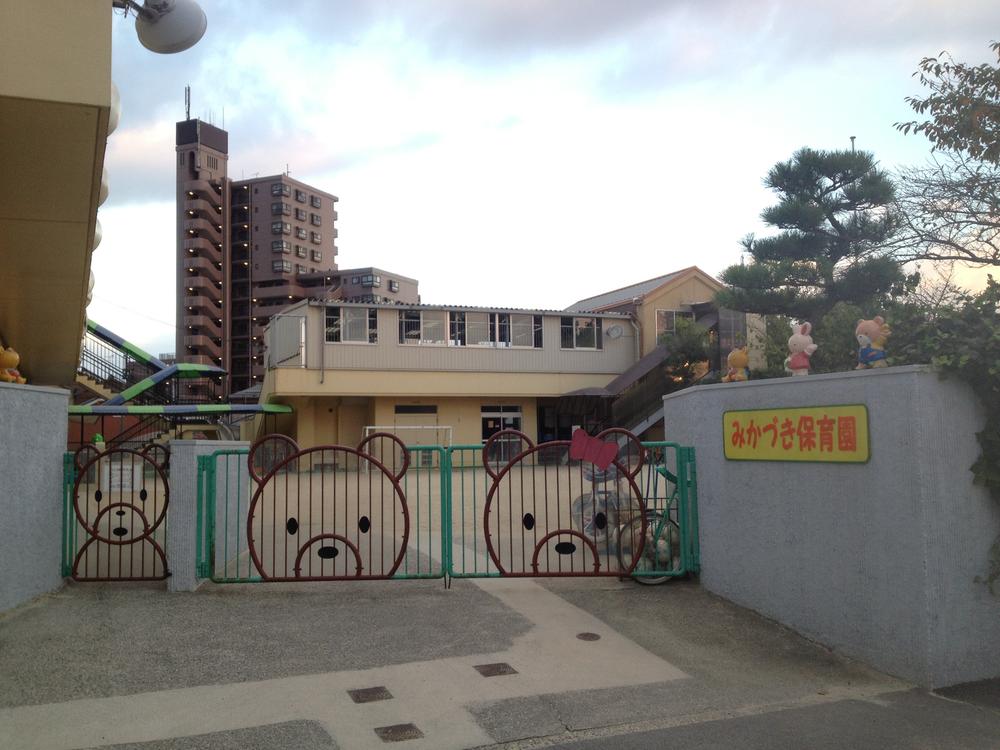 Crescent 839m to nursery school
みかづき保育園まで839m
Other introspectionその他内観 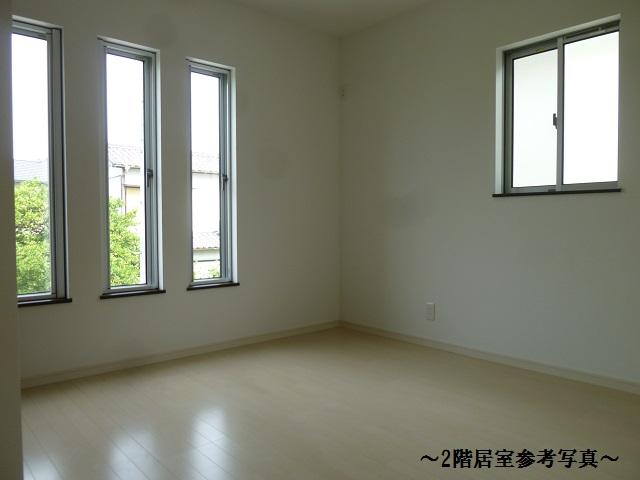 Western-style reference photograph
洋室参考写真
Local appearance photo現地外観写真  Local (September 2013) Shooting
現地(2013年9月)撮影
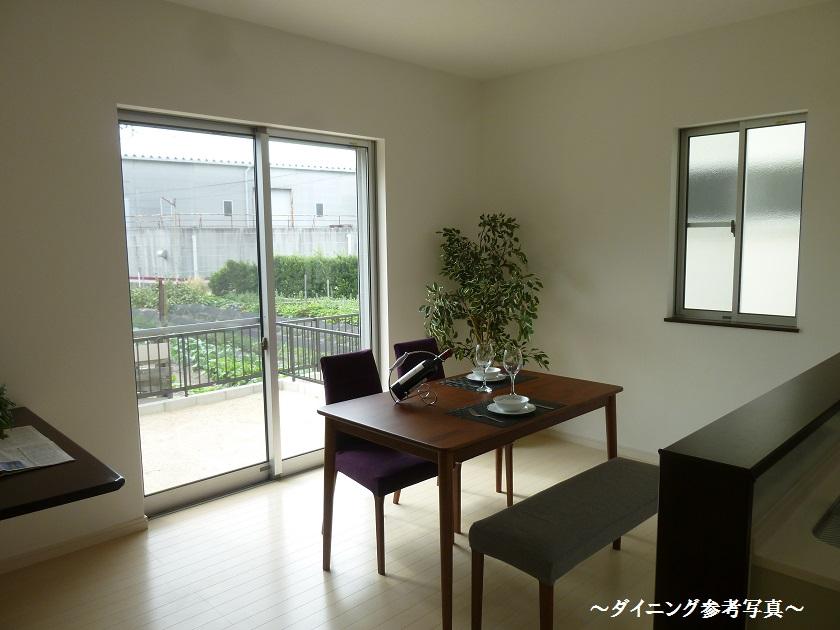 Living
リビング
Receipt収納 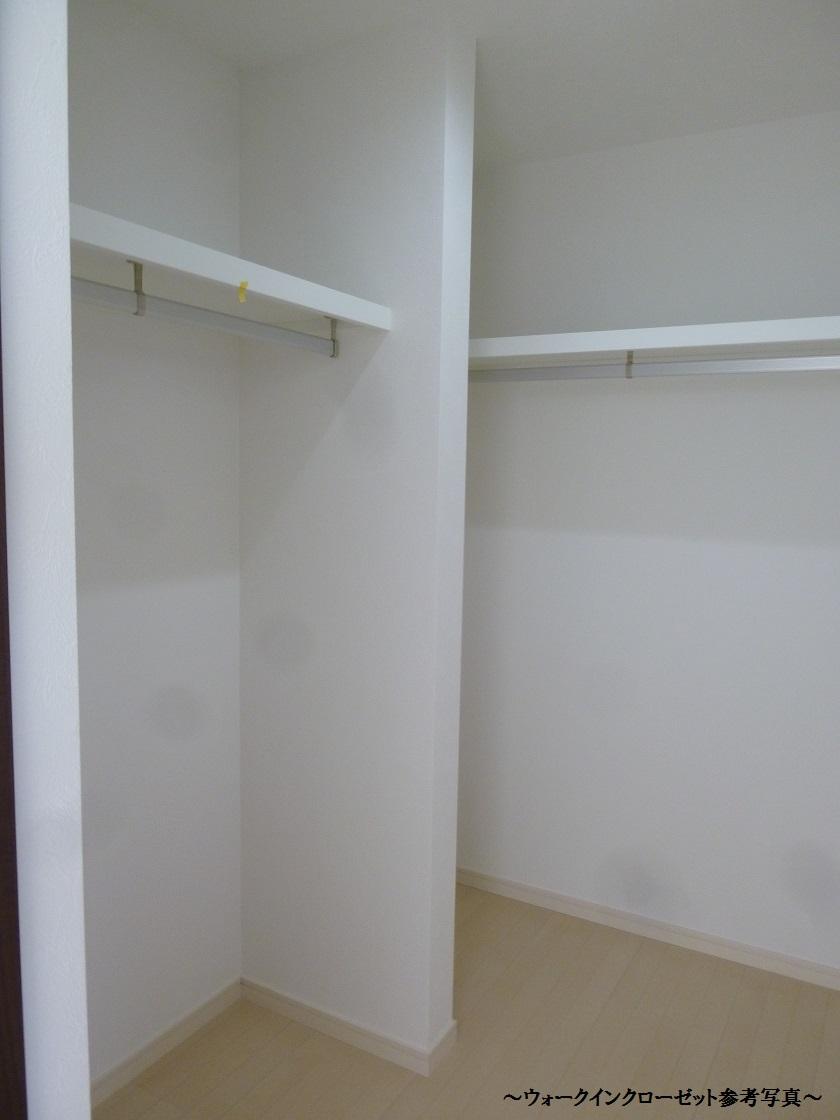 Walk-in closet
ウォークインクローゼット
Local photos, including front road前面道路含む現地写真 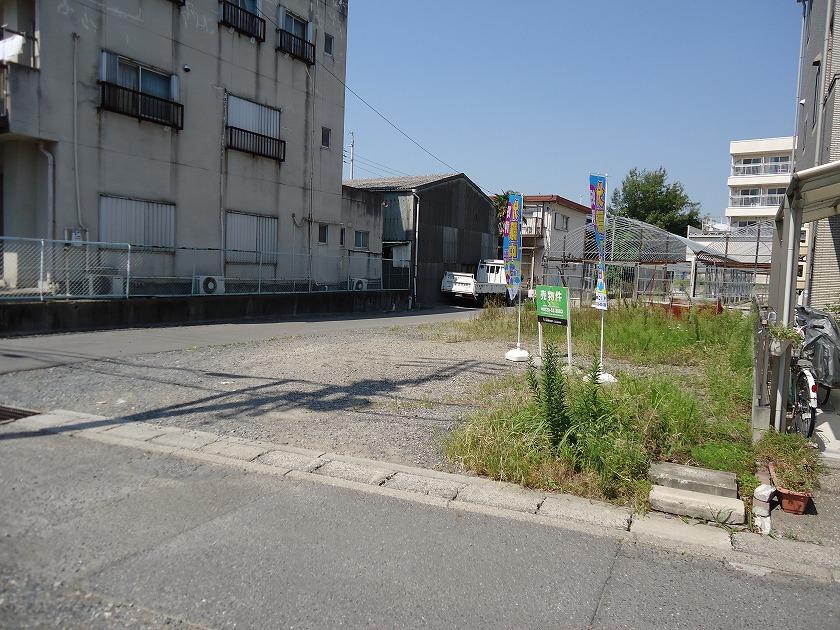 Local (September 2013) Shooting
現地(2013年9月)撮影
Primary school小学校 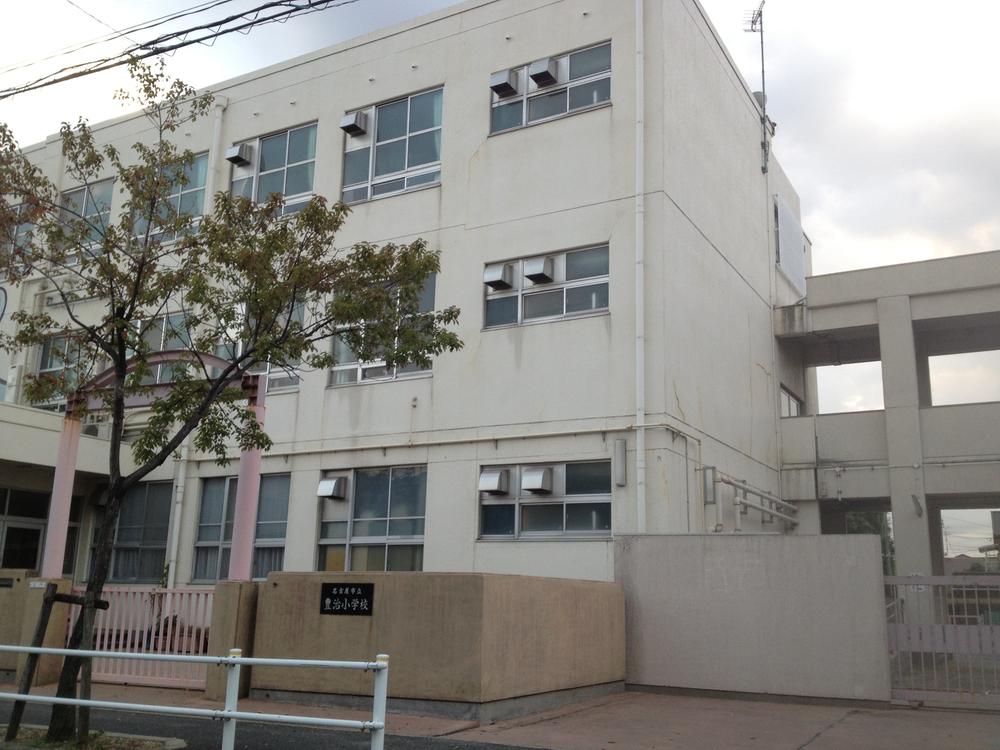 Toyoharu until elementary school 1426m
豊治小学校まで1426m
Other introspectionその他内観 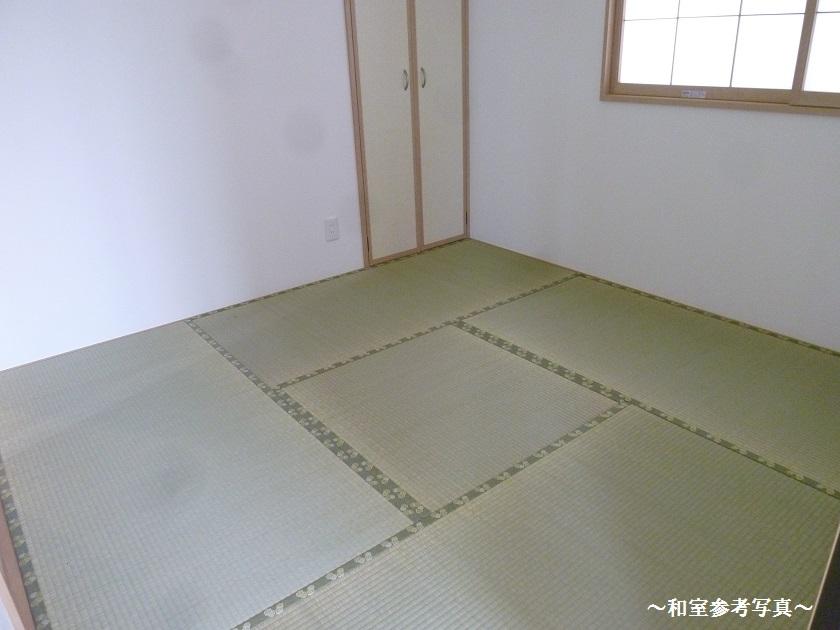 Japanese-style reference photograph
和室参考写真
Receipt収納 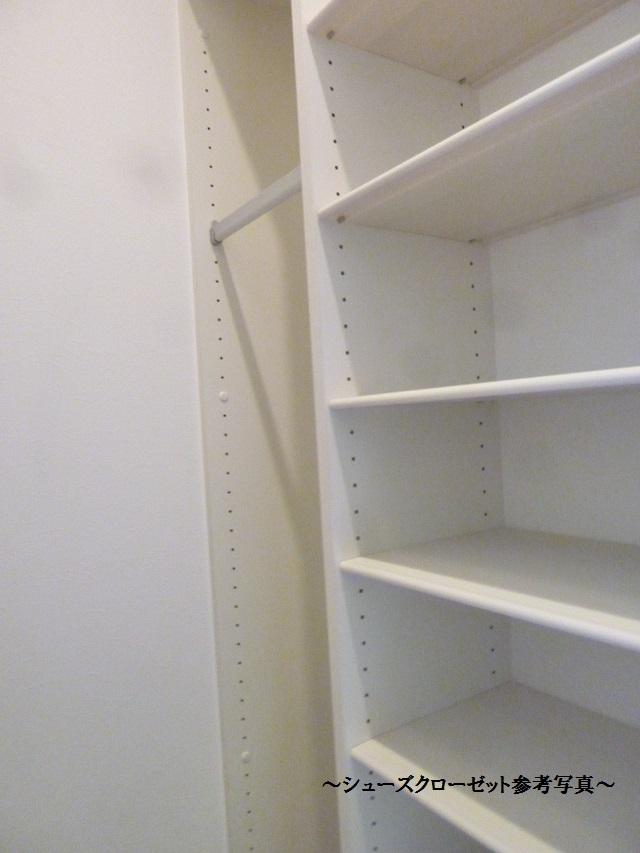 Shoes closet reference photograph
シューズクローゼット参考写真
Junior high school中学校 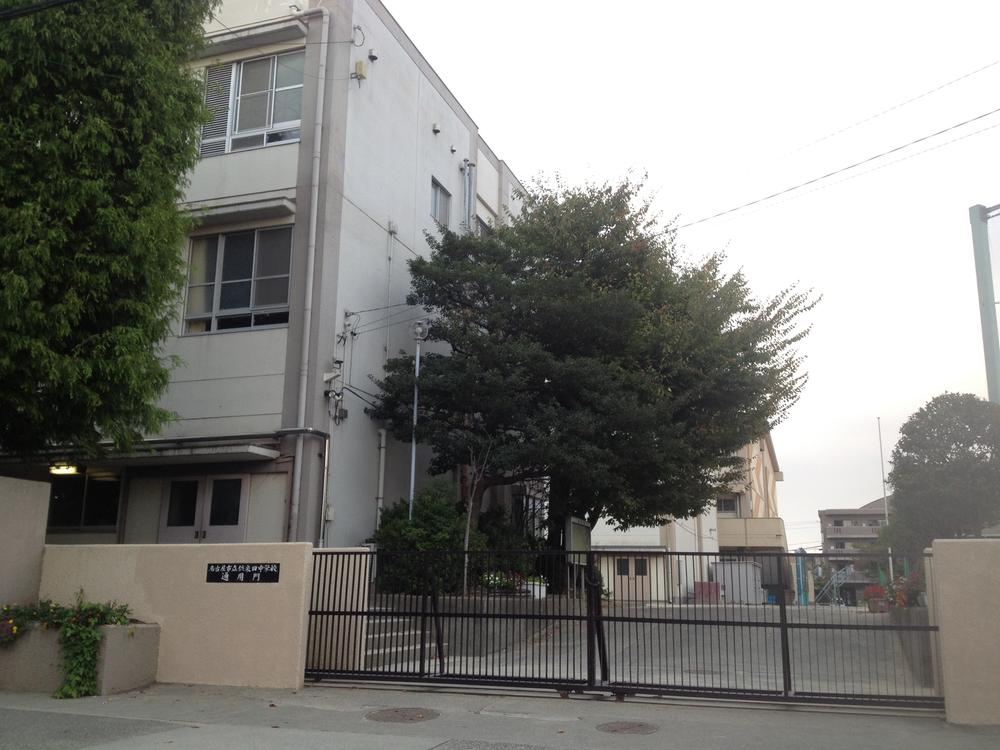 Kumaiden 1843m until junior high school
供米田中学校まで1843m
Other introspectionその他内観 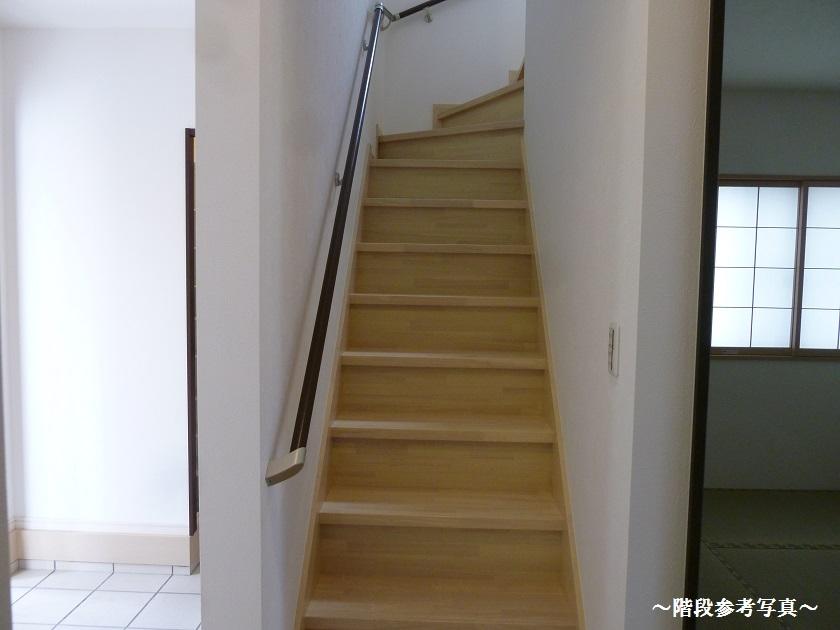 Stairs reference photograph
階段参考写真
Location
| 





















