New Homes » Tokai » Aichi Prefecture » Nagoya Nakagawa-ku
 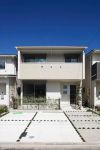
| | Nagoya, Aichi Prefecture Nakagawa-ku, 愛知県名古屋市中川区 |
| JR Kansai Main Line "Haruta" walk 15 minutes JR関西本線「春田」歩15分 |
| [Forest Notes Nagoya Nakagawa-ku, Toda house Part3] Seller Property 【フォレストノート 名古屋市中川区 戸田の家 Part3】 売主物件 |
| Subway Meijo Line "Haruta" a 15-minute super-walk from the station, Convenience store within walking distance, Convenient for shopping! Good living environment ○ feature construction housing performance with evaluation is the first kind low-rise exclusive residential area bring, Design house performance with evaluation, Long-term high-quality housing, Solar power system, Pre-ground survey, Parking two Allowed, Energy-saving water heaters, Facing south, System kitchen, Bathroom Dryer, All room storage, Siemens south road, LDK15 tatami mats or more, Or more before road 6m, Washbasin with shower, Face-to-face kitchen, Toilet 2 places, Bathroom 1 tsubo or more, 2-story, South balcony, Warm water washing toilet seat, Underfloor Storage, The window in the bathroom, TV monitor interphone, High-function toilet, IH cooking heater, Dish washing dryer, Walk-in closet, Water filter, City gas, Floor heating 地下鉄名城線「春田」駅より徒歩15分スーパー、コンビニが徒歩圏内で、お買物にも便利!第一種低層住居専用地域がもたらす良好な住環境○特徴建設住宅性能評価付、設計住宅性能評価付、長期優良住宅、太陽光発電システム、地盤調査済、駐車2台可、省エネ給湯器、南向き、システムキッチン、浴室乾燥機、全居室収納、南側道路面す、LDK15畳以上、前道6m以上、シャワー付洗面台、対面式キッチン、トイレ2ヶ所、浴室1坪以上、2階建、南面バルコニー、温水洗浄便座、床下収納、浴室に窓、TVモニタ付インターホン、高機能トイレ、IHクッキングヒーター、食器洗乾燥機、ウォークインクロゼット、浄水器、都市ガス、床暖房 |
Seller comments 売主コメント | | Building C C棟 | Local guide map 現地案内図 | | Local guide map 現地案内図 | Features pickup 特徴ピックアップ | | Construction housing performance with evaluation / Design house performance with evaluation / Long-term high-quality housing / Solar power system / Pre-ground survey / Parking two Allowed / Immediate Available / Energy-saving water heaters / Facing south / System kitchen / Bathroom Dryer / All room storage / Siemens south road / LDK15 tatami mats or more / Or more before road 6m / Washbasin with shower / Face-to-face kitchen / Toilet 2 places / Bathroom 1 tsubo or more / 2-story / South balcony / Warm water washing toilet seat / Underfloor Storage / The window in the bathroom / TV monitor interphone / High-function toilet / IH cooking heater / Dish washing dryer / Walk-in closet / Water filter / City gas / Floor heating 建設住宅性能評価付 /設計住宅性能評価付 /長期優良住宅 /太陽光発電システム /地盤調査済 /駐車2台可 /即入居可 /省エネ給湯器 /南向き /システムキッチン /浴室乾燥機 /全居室収納 /南側道路面す /LDK15畳以上 /前道6m以上 /シャワー付洗面台 /対面式キッチン /トイレ2ヶ所 /浴室1坪以上 /2階建 /南面バルコニー /温水洗浄便座 /床下収納 /浴室に窓 /TVモニタ付インターホン /高機能トイレ /IHクッキングヒーター /食器洗乾燥機 /ウォークインクロゼット /浄水器 /都市ガス /床暖房 | Event information イベント情報 | | Local tours (Please be sure to ask in advance) time / 10:00 ~ 17:00 As you can see slowly, We will arrange. Than "Request button", Please inform the tour desired time in advance. 現地見学会(事前に必ずお問い合わせください)時間/10:00 ~ 17:00ゆっくりご覧いただけますよう、手配いたします。「資料請求ボタン」より、事前に見学希望時間をお知らせください。 | Property name 物件名 | | Forest Notes Nagoya Nakagawa-ku, Toda house Part3 [Solar power standard! ] Seller Property フォレストノート 名古屋市中川区 戸田の家 Part3 【太陽光発電標準装備!】 売主物件 | Price 価格 | | 35,900,000 yen ・ 38,500,000 yen 3590万円・3850万円 | Floor plan 間取り | | 4LDK + 2S (storeroom) ・ 5LDK + 2S (storeroom) 4LDK+2S(納戸)・5LDK+2S(納戸) | Units sold 販売戸数 | | 2 units 2戸 | Total units 総戸数 | | 3 units 3戸 | Land area 土地面積 | | 139.14 sq m ・ 151.42 sq m (42.08 tsubo ・ 45.80 square meters) 139.14m2・151.42m2(42.08坪・45.80坪) | Building area 建物面積 | | 111.8 sq m ・ 115.18 sq m (33.81 tsubo ・ 34.84 square meters) 111.8m2・115.18m2(33.81坪・34.84坪) | Driveway burden-road 私道負担・道路 | | South 6m, West 6m 南側6m、西側6m | Completion date 完成時期(築年月) | | 2013 in early October 2013年10月上旬 | Address 住所 | | Part of Nagoya, Aichi Prefecture, Nakagawa-ku, Toda Akimasa 2-2107 No. 愛知県名古屋市中川区戸田明正2-2107番の一部 | Traffic 交通 | | JR Kansai Main Line "Haruta" walk 15 minutes JR関西本線「春田」歩15分
| Related links 関連リンク | | [Related Sites of this company] 【この会社の関連サイト】 | Contact お問い合せ先 | | (Ltd.) Wood Friends TEL: 0800-603-1631 [Toll free] mobile phone ・ Also available from PHS
Caller ID is not notified
Please contact the "saw SUUMO (Sumo)"
If it does not lead, If the real estate company (株)ウッドフレンズTEL:0800-603-1631【通話料無料】携帯電話・PHSからもご利用いただけます
発信者番号は通知されません
「SUUMO(スーモ)を見た」と問い合わせください
つながらない方、不動産会社の方は
| Sale schedule 販売スケジュール | | Tax saving ・ Also questions about such expenses, Than "Request button", Please feel free to ask. 節税・諸費用などについてのご質問も、「資料請求ボタン」より、お気軽にお尋ねください。 | Building coverage, floor area ratio 建ぺい率・容積率 | | Kenpei rate: 50%, Volume ratio: 100% 建ペい率:50%、容積率:100% | Time residents 入居時期 | | Immediate available 即入居可 | Land of the right form 土地の権利形態 | | Ownership 所有権 | Structure and method of construction 構造・工法 | | Galvalume steel Itabuki 2 story ガルバリウム鋼板葺2階建 | Construction 施工 | | Co., Ltd. Wood Friends 株式会社ウッドフレンズ | Use district 用途地域 | | One low-rise 1種低層 | Land category 地目 | | Residential land 宅地 | Overview and notices その他概要・特記事項 | | Building confirmation number: No. H25 confirmation architecture Love Kenjuse 21101 other 建築確認番号:第H25確認建築愛建住セ21101号他 | Company profile 会社概要 | | <Seller> Minister of Land, Infrastructure and Transport (3) No. 006013 (Corporation) Aichi Prefecture Building Lots and Buildings Transaction Business Association Tokai Real Estate Fair Trade Council member (Ltd.) Wood Friends Yubinbango460-0008 Sakae, Naka-ku, Nagoya, Aichi Prefecture 4-5-3 <売主>国土交通大臣(3)第006013号(公社)愛知県宅地建物取引業協会会員 東海不動産公正取引協議会加盟(株)ウッドフレンズ〒460-0008 愛知県名古屋市中区栄4-5-3 |
Local appearance photo現地外観写真 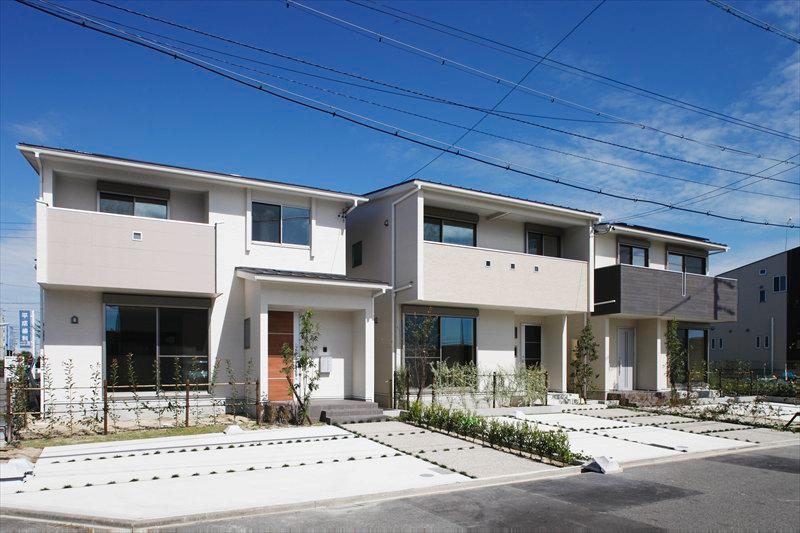 Row cityscape photo ※ Building A sales contract already (2013 / 10 / 10 shooting) by the entrance porch and rich planting of broad frontage, It produces a clear one approach.
連棟街並み写真 ※A棟売約済 (2013/10/10撮影)広い間口の玄関ポーチと豊かな植栽により、ゆとりあるアプローチを演出しました。
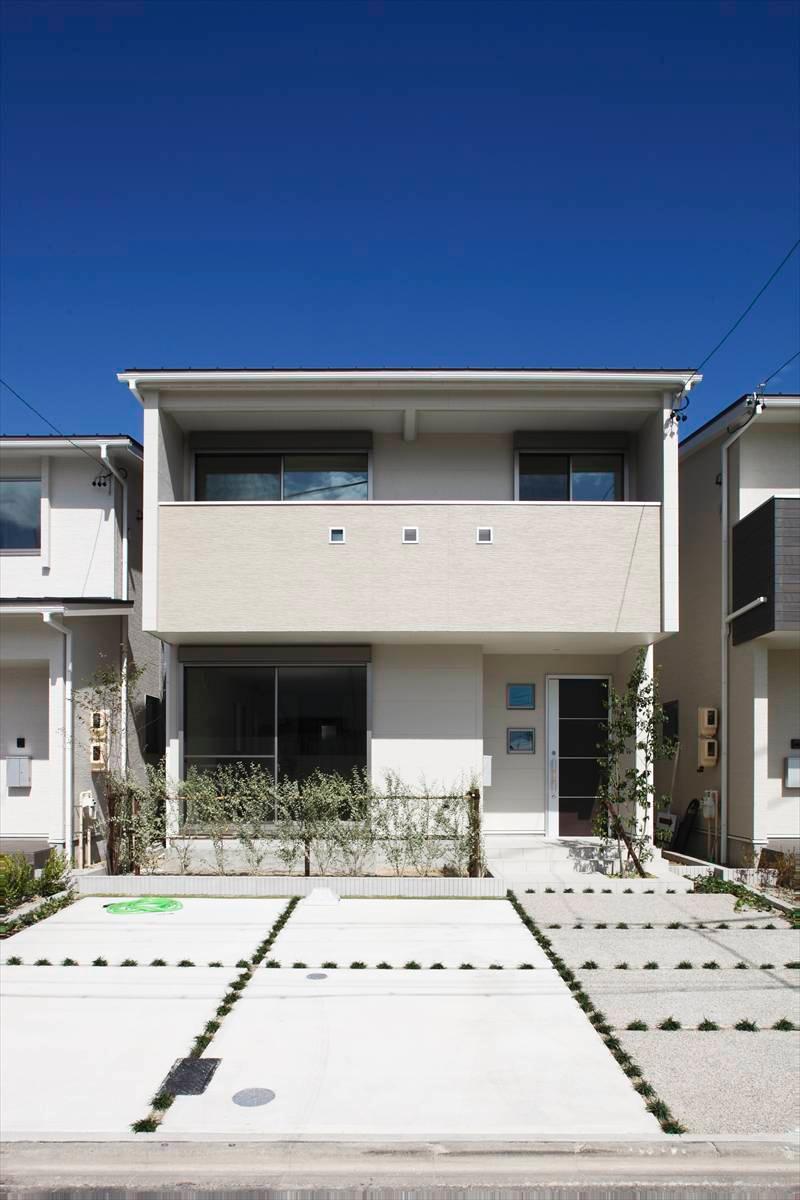 B Togaikan Cooking and easy to "L-type kitchen" attractive! Widely used L-shaped kitchen the kitchen, Easy cooking, And the household chores of the wife to the smooth. Joinery is by changing the color, The accent of the interior.
B棟外観
調理やしやすい“L型キッチン”が魅力!
キッチンを広く使えるL 型キッチンは、調理しやすく、奥様の家事をスムーズにします。
建具はカラーを替えることで、インテリアのアクセントに。
Kitchenキッチン 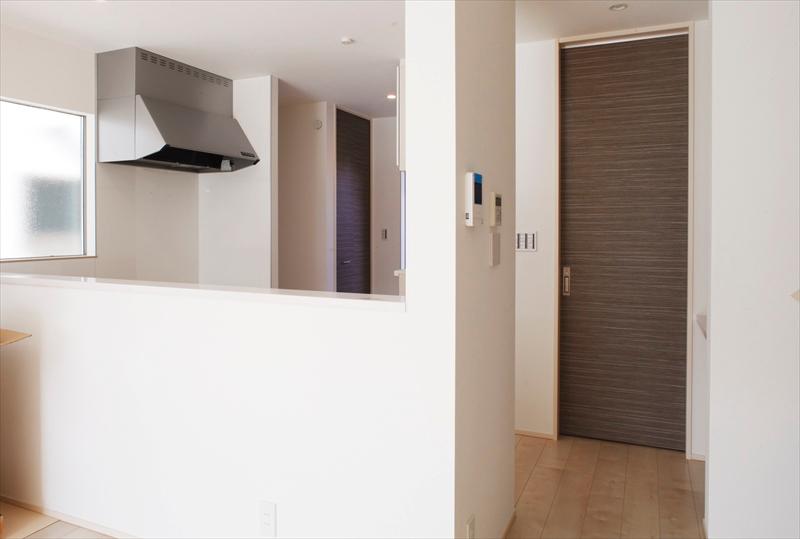 Building B Kitchen Widely used L-shaped kitchen, Easy cooking, And the household chores of the wife to the smooth.
B棟キッチン
広く使えるL 型キッチンは、調理しやすく、奥様の家事をスムーズにします。
Non-living roomリビング以外の居室 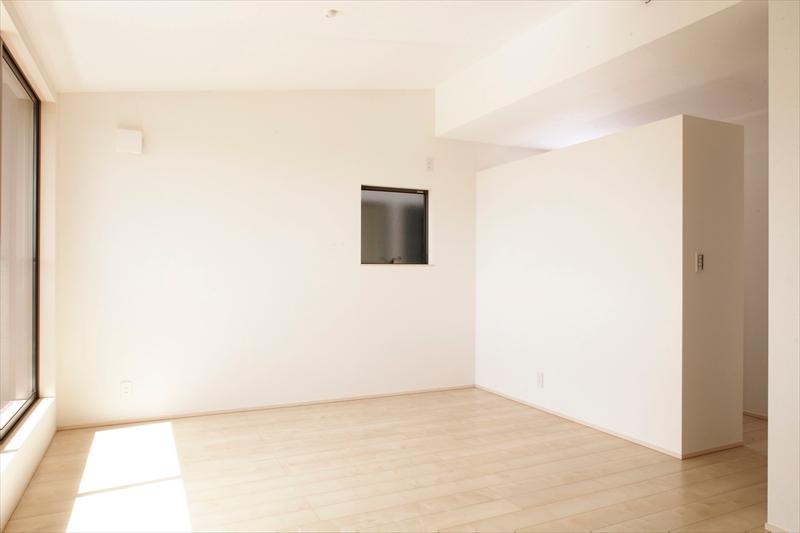 Building B Master Bedroom It has become a slope ceiling, It directed the open space.
B棟主寝室
勾配天井になっており、開放的な空間を演出しています。
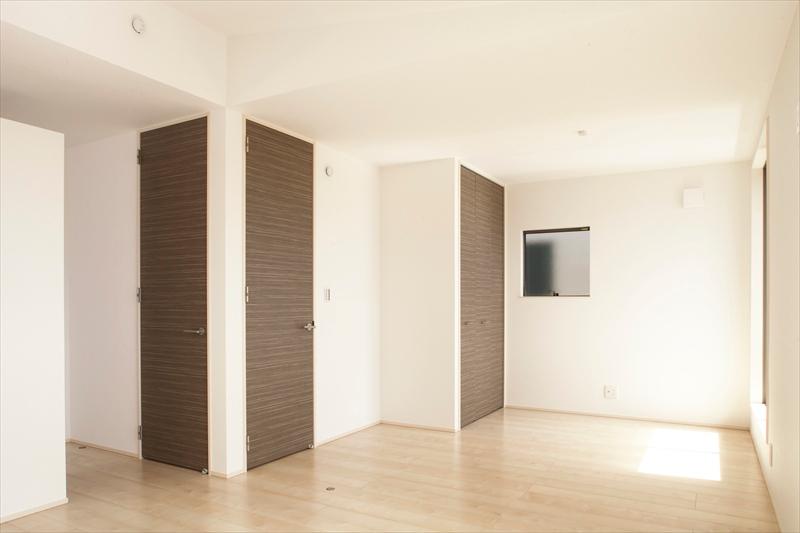 Building B Western-style image It has become the main bedroom and two-door one-room next to, In accordance with the growth of the child, You can be partitioned in the future 2 room.
B棟洋室イメージ
隣りの主寝室と2ドア1 ルームになっており、お子様の成長に合わせて、将来2部屋に仕切ることができます。
Local appearance photo現地外観写真 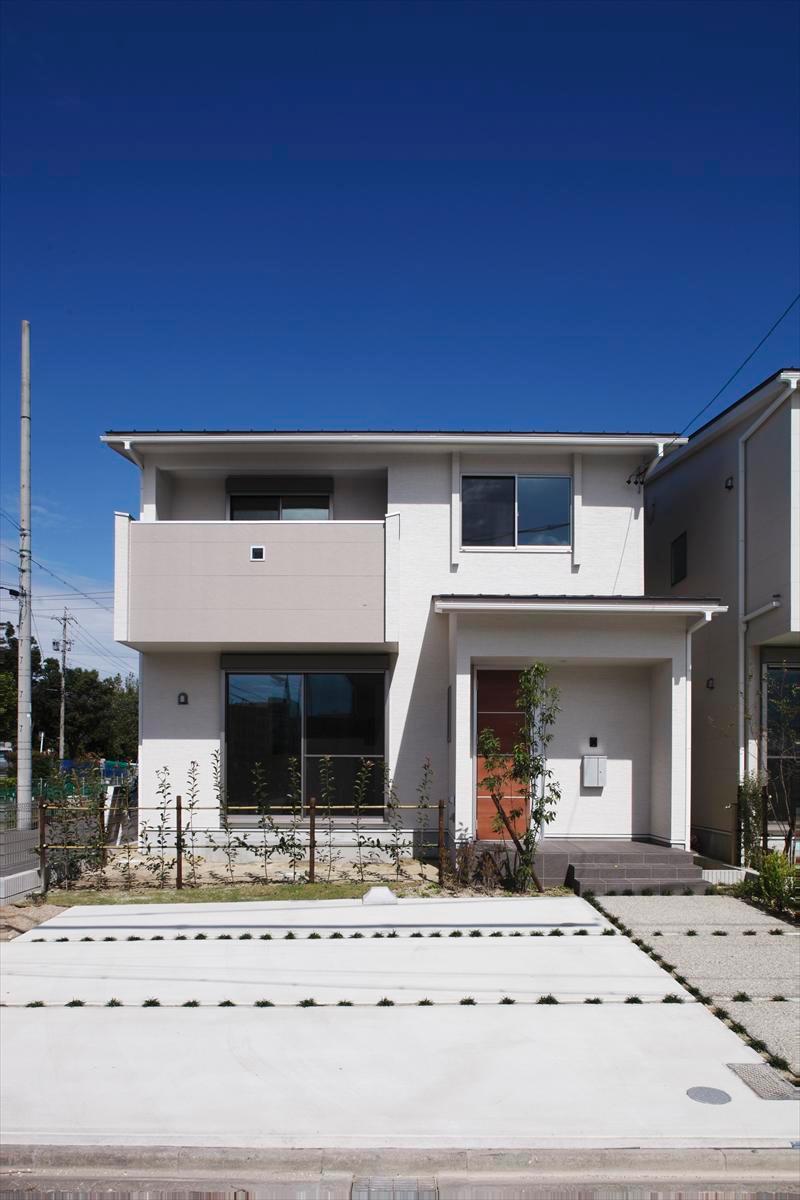 C Togaikan Japanese-style room with 5LDK plan! Japanese-style room adjacent to the living room you can use the multi-purpose, such as nap space and housework space of the wife of the child. There are two floor 4 room, Two-family living is also possible.
C棟外観和室付き5LDKプラン!リビングに隣接した和室はお子様のお昼寝スペースや奥様の家事スペースなど多目的にお使い頂けます。2階は4部屋あり、二世帯暮らしも可能です。
Entrance玄関 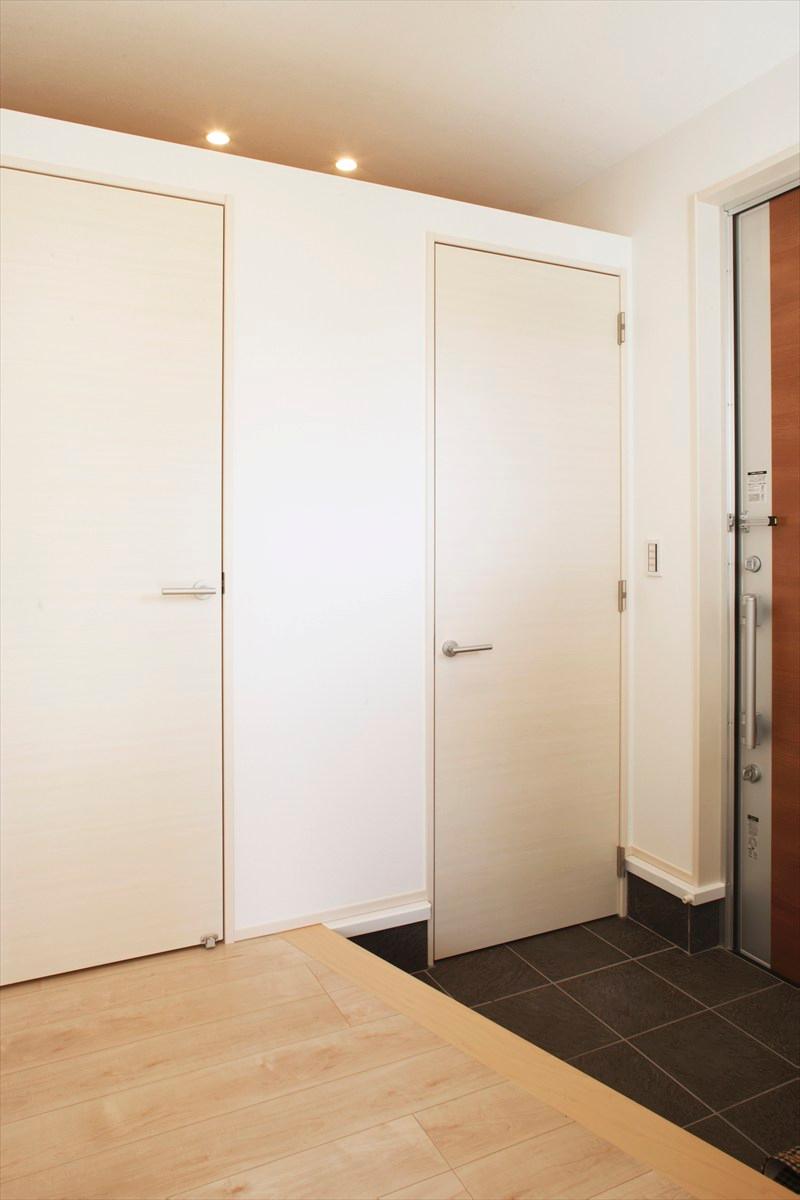 The upper part of the C building entrance foyer cloak to open, We care so that it does not darken.
C棟玄関玄関クロークの上部をオープンにし、暗くならないよう配慮しました。
Livingリビング 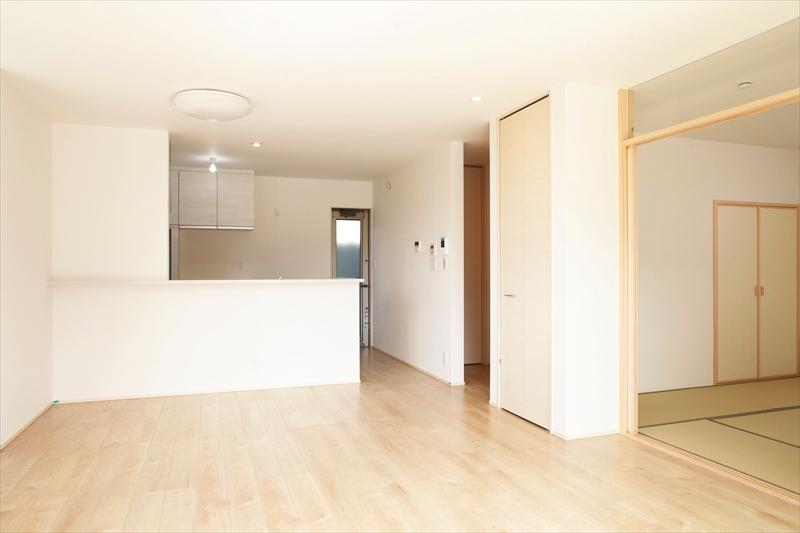 Building C Living 1 ・ Staircase connecting the second floor, By placing a location passing through the living, Also spread also communication increased opportunities for family face-to-face.
C棟リビング1・2階をつなぐ階段は、リビングを通る場所に配置することで、家族が顔を合わせる機会も増えてコミュニケーションも広がります。
Non-living roomリビング以外の居室 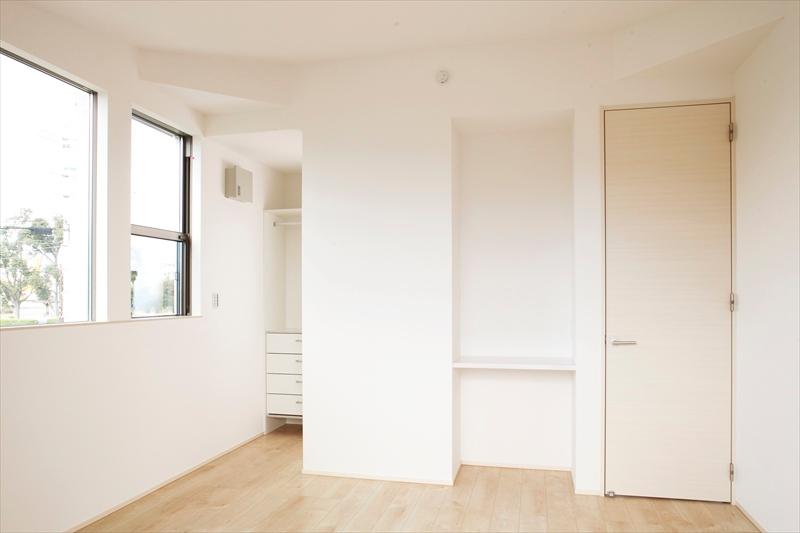 Entrance entered immediately counter of Building C Master Bedroom Master bedroom, Or place accessories and picture frame, You can use it as a display shelf.
C棟主寝室主寝室の入り口入ってすぐのカウンターは、小物や写真立てを置いたり、飾り棚としてお使いいただけます。
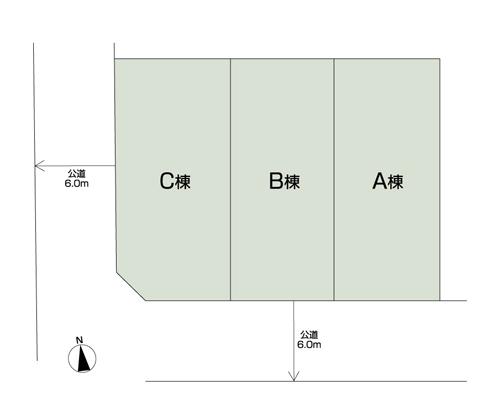 The entire compartment Figure
全体区画図
Floor plan間取り図 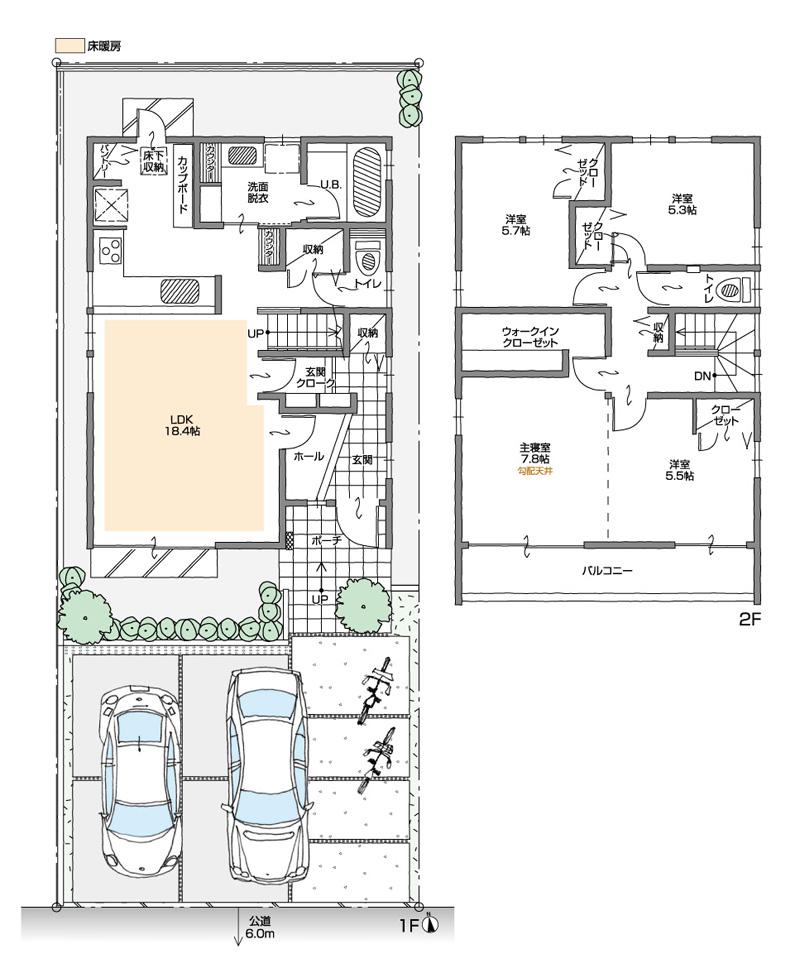 (B Building), Price 35,900,000 yen, 4LDK+2S, Land area 139.14 sq m , Building area 115.18 sq m
(B棟)、価格3590万円、4LDK+2S、土地面積139.14m2、建物面積115.18m2
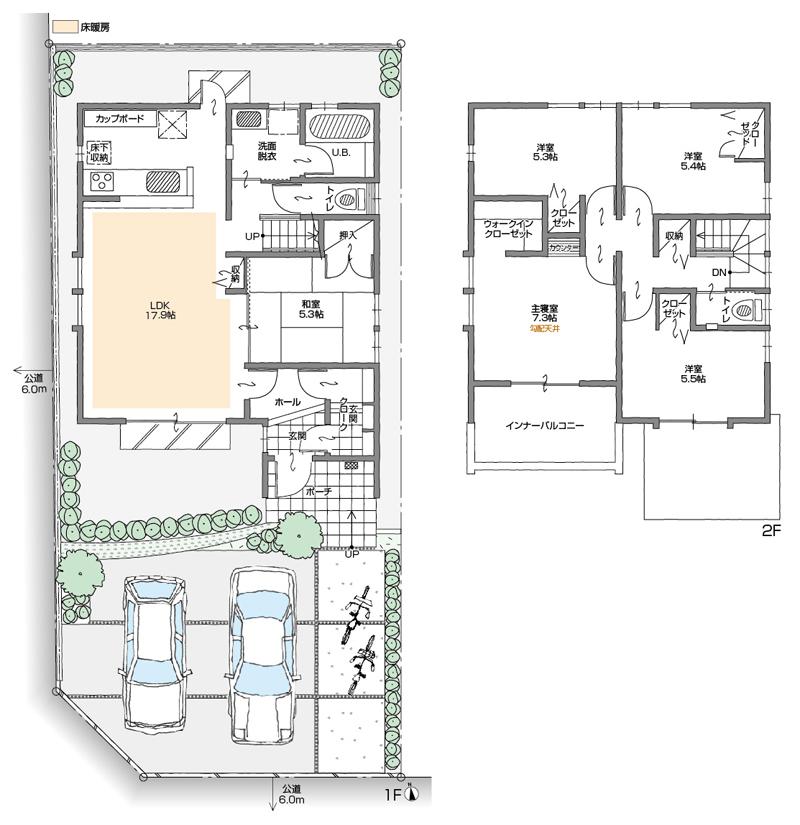 (C Building), Price 38,500,000 yen, 5LDK+2S, Land area 151.42 sq m , Building area 111.8 sq m
(C棟)、価格3850万円、5LDK+2S、土地面積151.42m2、建物面積111.8m2
Local guide map現地案内図 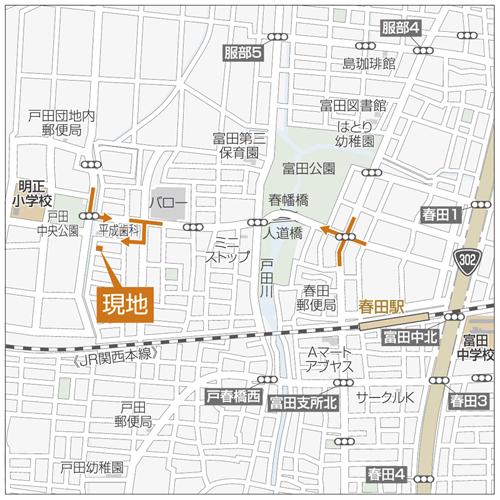 Detail view
詳細図
Otherその他 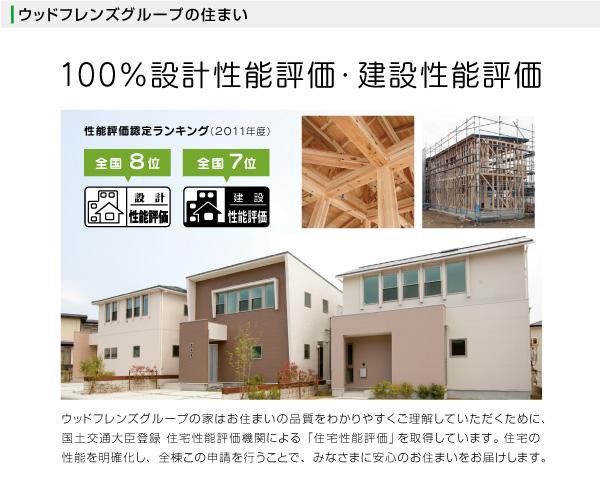 Design performance evaluation nationwide 8th! Construction performance evaluation nationwide 7th! (Fiscal 2011 performance evaluation certification ranking)
設計性能評価全国8位!建設性能評価全国7位!(2011年度性能評価認定ランキング)
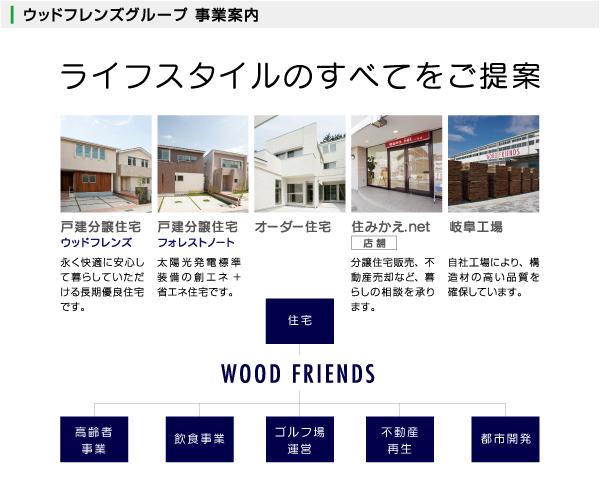 Wood Friends Group Business Information
ウッドフレンズグループ事業案内
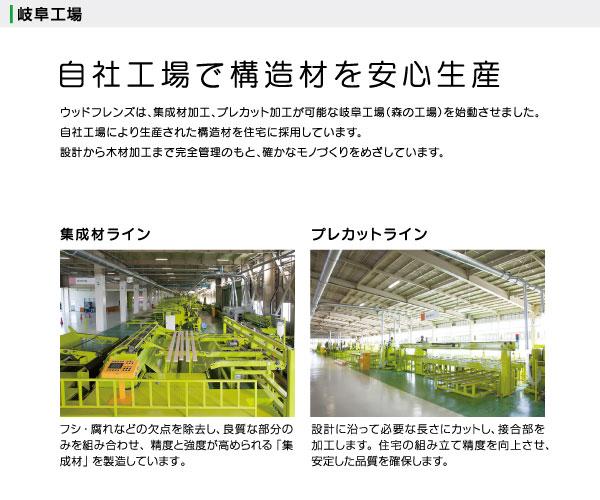 Safe production of structural materials in our factory
自社工場で構造材を安心生産
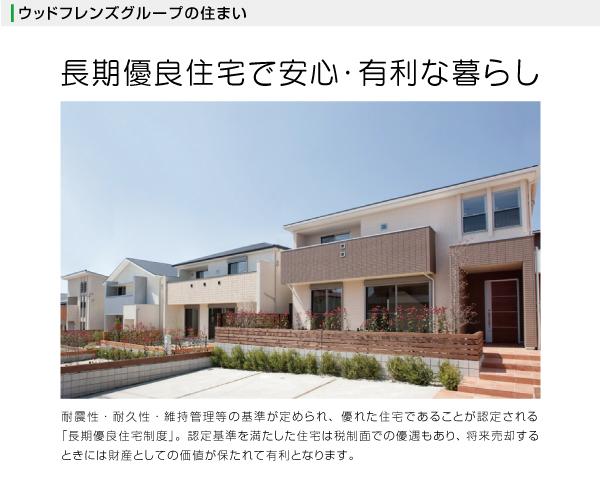 Peace of mind in the long-term high-quality housing ・ Favorable living
長期優良住宅で安心・有利な暮らし
Junior high school中学校 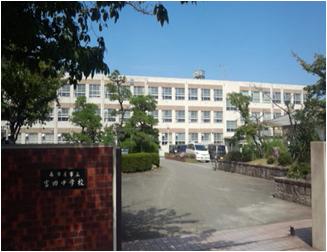 1626m to Nagoya Municipal Tomita Junior High School
名古屋市立富田中学校まで1626m
Primary school小学校 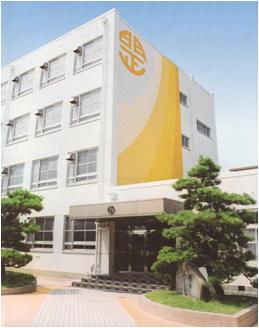 550m to Nagoya Municipal Akimasa Elementary School
名古屋市立明正小学校まで550m
Kindergarten ・ Nursery幼稚園・保育園 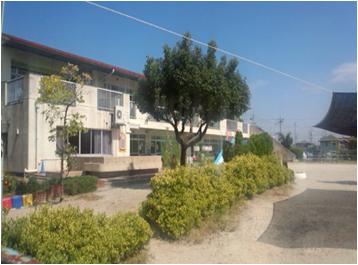 421m to Nagoya City Tomita second nursery
名古屋市富田第二保育園まで421m
Local guide map現地案内図 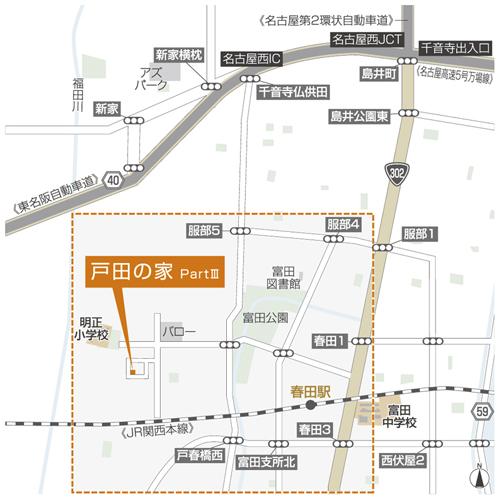 Wide-area view
広域図
Park公園 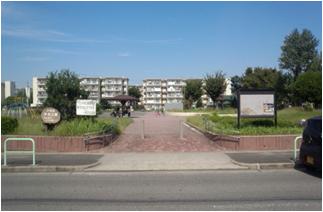 280m until Toda Central Park
戸田中央公園まで280m
Location
|























