New Homes » Tokai » Aichi Prefecture » Nagoya Nakagawa-ku
 
| | Nagoya, Aichi Prefecture Nakagawa-ku, 愛知県名古屋市中川区 |
| Kintetsu Nagoya line "hut" walk 14 minutes 近鉄名古屋線「伏屋」歩14分 |
| ◆ ◇ Nagoya newly built single-family Nakagawa-ku, Johikari All three buildings !! ◇ ◆ Good day in all the living room facing south! LDK spacious 17.5 Pledge Kintetsu Nagoya line "hut" station within walking distance! Junior high school 3-minute walk ◆◇ 名古屋市中川区助光の新築一戸建て 全3棟!! ◇◆ 全居室南向きで日当たり良好!LDK広々17.5帖 近鉄名古屋線「伏屋」駅徒歩圏内!中学校徒歩3分 |
| ■ Kitchen ‥ artificial marble counter, With under-floor storage ■ Vanity ‥ three-sided mirror 750 size shampoo dresser ■ Unit bus ‥ 1 pyeong size, With bathroom dryer ■ Other ‥ All pair glass, Intercom with TV monitor ■キッチン‥人工大理石カウンター、床下収納庫付■洗面化粧台‥三面鏡750サイズシャンプードレッサー■ユニットバス‥1坪サイズ、浴室乾燥機付■他‥オールペアガラス、TVモニター付インターホン |
Features pickup 特徴ピックアップ | | Parking two Allowed / Immediate Available / 2 along the line more accessible / Super close / System kitchen / Bathroom Dryer / All room storage / LDK15 tatami mats or more / Or more before road 6m / Japanese-style room / Washbasin with shower / Toilet 2 places / Bathroom 1 tsubo or more / 2-story / Double-glazing / Otobasu / Warm water washing toilet seat / Underfloor Storage / TV monitor interphone / City gas 駐車2台可 /即入居可 /2沿線以上利用可 /スーパーが近い /システムキッチン /浴室乾燥機 /全居室収納 /LDK15畳以上 /前道6m以上 /和室 /シャワー付洗面台 /トイレ2ヶ所 /浴室1坪以上 /2階建 /複層ガラス /オートバス /温水洗浄便座 /床下収納 /TVモニタ付インターホン /都市ガス | Event information イベント情報 | | Local tours (Please be sure to ask in advance) schedule / October 1 (Tuesday) ~ February 28 (Friday) time / 10:00 ~ 18: 00 ◇ ◆ Local guide Board (Please be sure to ask in advance) ◆ ◇ ◆ Dates: Published in ◆ Time: 18 o'clock 10 Weekday ・ In local preview accepted regardless of Saturday and Sunday! First, do not hesitate to contact me to "0120-92-7319" 現地見学会(事前に必ずお問い合わせください)日程/10月1日(火曜日) ~ 2月28日(金曜日)時間/10:00 ~ 18:00◇◆現地案内会(事前に必ずお問い合わせください)◆◇ ◆日程:公開中 ◆時間:10時から18時 平日・土日問わず現地内覧受付中! まずは『0120-92-7319』までお気軽にご連絡下さい | Price 価格 | | 24,800,000 yen 2480万円 | Floor plan 間取り | | 4LDK 4LDK | Units sold 販売戸数 | | 1 units 1戸 | Land area 土地面積 | | 156.46 sq m (registration) 156.46m2(登記) | Building area 建物面積 | | 99.38 sq m (registration) 99.38m2(登記) | Driveway burden-road 私道負担・道路 | | Nothing, West 6m width 無、西6m幅 | Completion date 完成時期(築年月) | | November 2013 2013年11月 | Address 住所 | | Nagoya, Aichi Prefecture, Nakagawa-ku Johikari 3 愛知県名古屋市中川区助光3 | Traffic 交通 | | Kintetsu Nagoya line "hut" walk 14 minutes
JR Kansai Main Line "Haruta" walk 30 minutes
Kintetsu Nagoya line "Toda" walk 33 minutes 近鉄名古屋線「伏屋」歩14分
JR関西本線「春田」歩30分
近鉄名古屋線「戸田」歩33分
| Related links 関連リンク | | [Related Sites of this company] 【この会社の関連サイト】 | Person in charge 担当者より | | Rep Sato Takashi Age: Since there is a 40s building experience, We will answer immediately to questions such as building. So we try to suggestions that stood in the sincere support and the customer's point of view, We look forward to your phone. 担当者佐藤 孝史年齢:40代建築の経験がありますので、建物等のご質問にもすぐお答え致します。誠実な対応とお客様の立場に立ったご提案を心掛けておりますので、 お電話お待ちしています。 | Contact お問い合せ先 | | TEL: 0800-600-8562 [Toll free] mobile phone ・ Also available from PHS
Caller ID is not notified
Please contact the "saw SUUMO (Sumo)"
If it does not lead, If the real estate company TEL:0800-600-8562【通話料無料】携帯電話・PHSからもご利用いただけます
発信者番号は通知されません
「SUUMO(スーモ)を見た」と問い合わせください
つながらない方、不動産会社の方は
| Building coverage, floor area ratio 建ぺい率・容積率 | | 60% ・ 200% 60%・200% | Time residents 入居時期 | | Immediate available 即入居可 | Land of the right form 土地の権利形態 | | Ownership 所有権 | Structure and method of construction 構造・工法 | | Wooden 2-story (framing method) 木造2階建(軸組工法) | Use district 用途地域 | | One dwelling 1種住居 | Overview and notices その他概要・特記事項 | | Contact: Sato Takashi, Facilities: Public Water Supply, This sewage, City gas, Building confirmation number: first KS113-3110-00567, Parking: car space 担当者:佐藤 孝史、設備:公営水道、本下水、都市ガス、建築確認番号:第KS113-3110-00567、駐車場:カースペース | Company profile 会社概要 | | <Mediation> Governor of Aichi Prefecture (2) the first 021,005 No. symbiosis Real Estate Co., Ltd., Nagoya Nishiten Yubinbango454-0936 Nagoya, Aichi Prefecture, Nakagawa-ku, Takasugi-cho, 149 <仲介>愛知県知事(2)第021005号共生不動産(株)名古屋西店〒454-0936 愛知県名古屋市中川区高杉町149 |
Local appearance photo現地外観写真 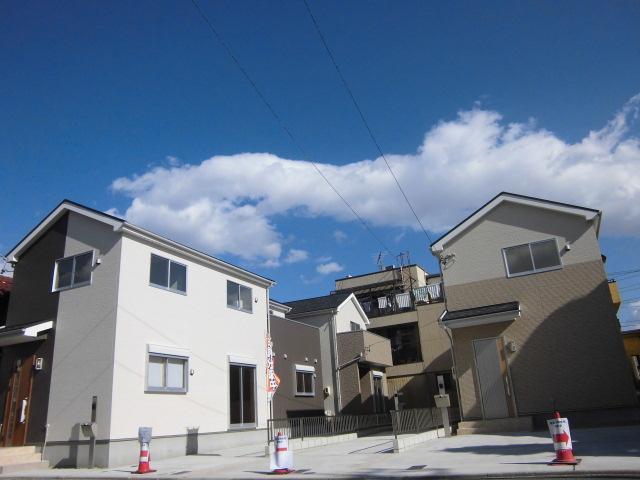 You can preview imposing completed at any time
堂々完成いつでも内覧できます
Local photos, including front road前面道路含む現地写真 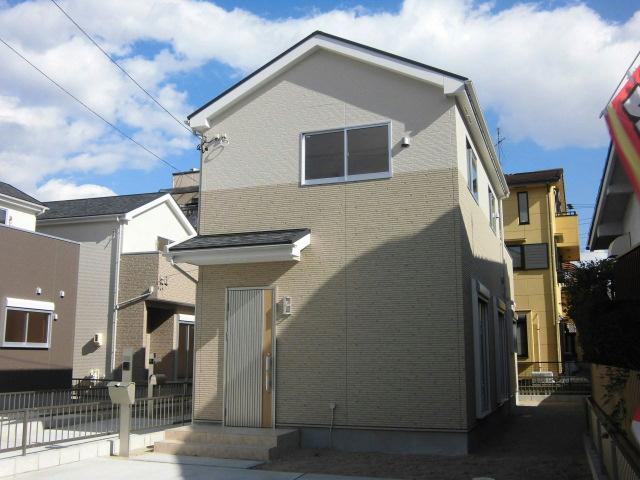 Imposing completed You can preview
堂々完成 内覧できます
Livingリビング 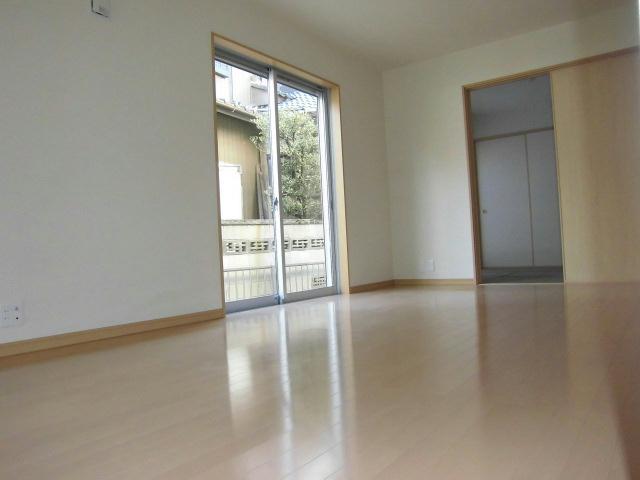 Bright living room
明るいリビング
Kitchenキッチン 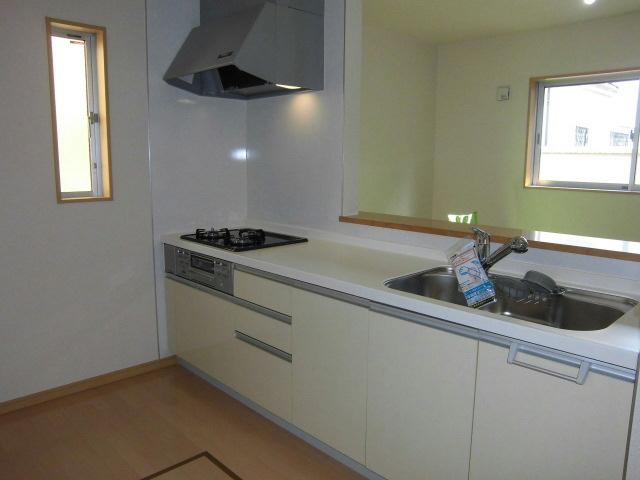 Easy-to-use system Kitchen
使い勝手の良いシステムキッチン
Floor plan間取り図 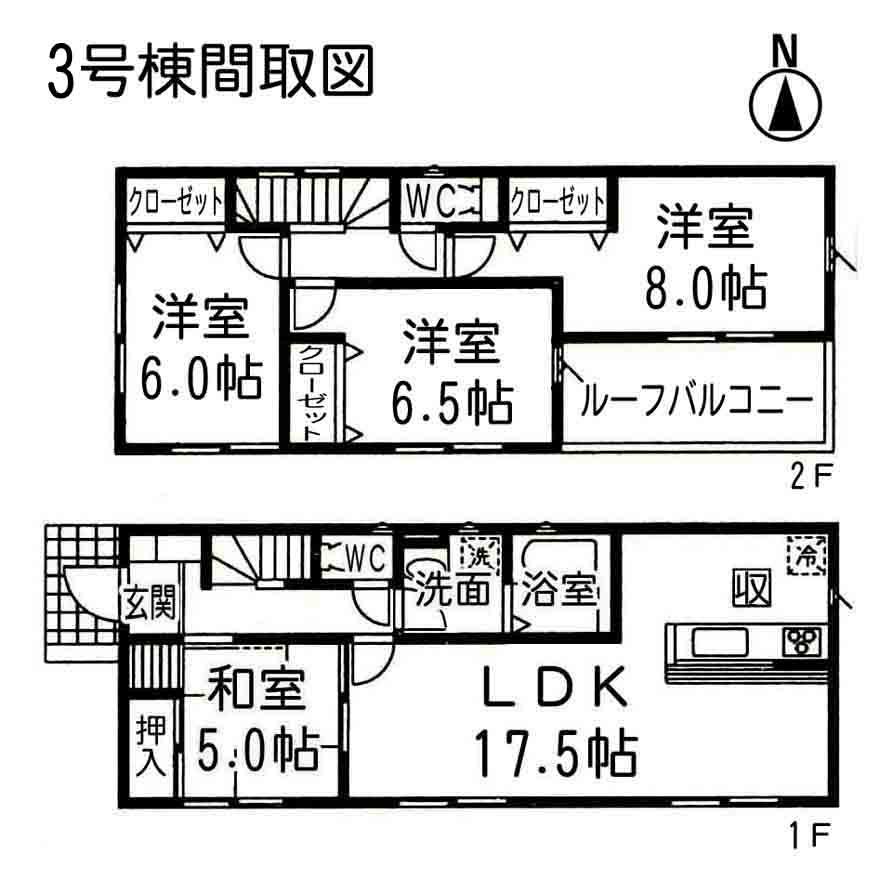 24,800,000 yen, 4LDK, Land area 156.46 sq m , Building area 99.38 sq m total living room facing south
2480万円、4LDK、土地面積156.46m2、建物面積99.38m2 全居室南向き
Bathroom浴室 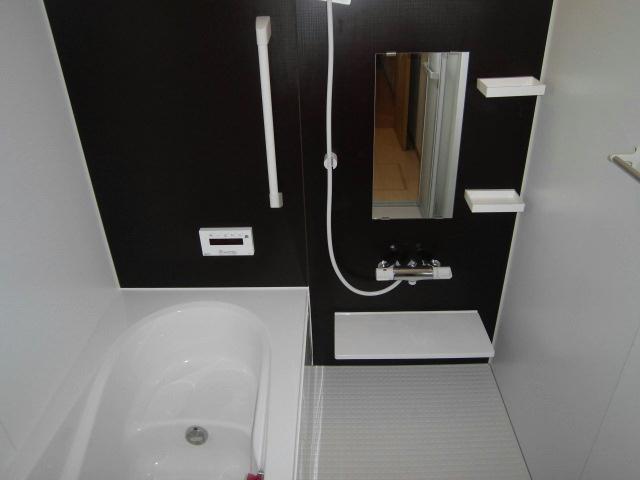 Loose in the bathroom 1 pyeong size
浴室1坪サイズでゆったり
Kitchenキッチン 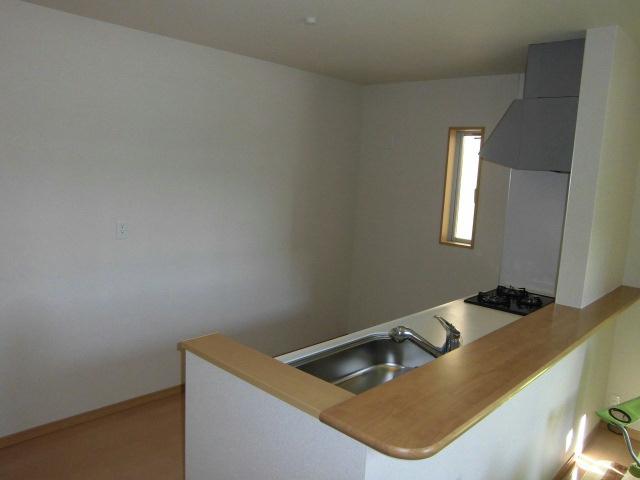 It is a popular counter kitchen
人気のカウンタキッチンです
Non-living roomリビング以外の居室 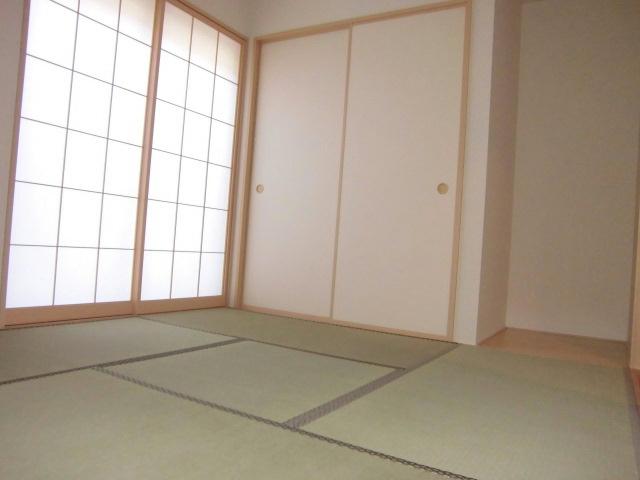 Japanese-style living and Tsuzukiai
和室はリビングと続き間
Wash basin, toilet洗面台・洗面所 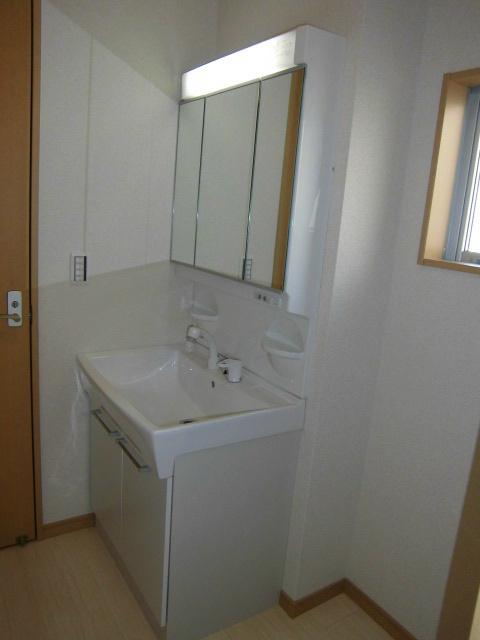 Washbasin with shower
シャワー付き洗面台
Receipt収納 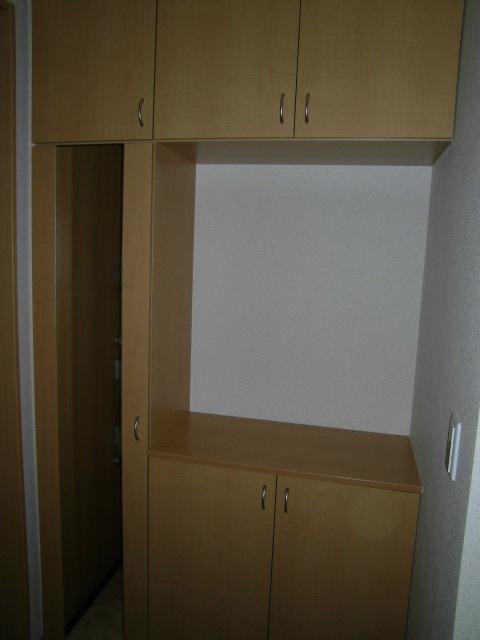 Entrance storage is also abundant
玄関収納も豊富です
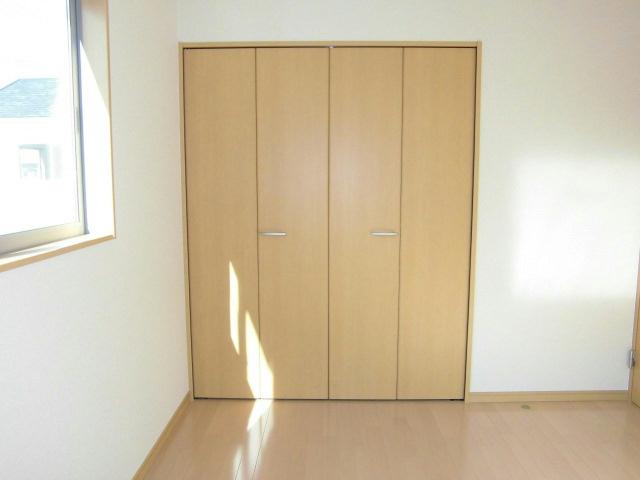 Also enhance storage space
収納スペースも充実
Garden庭 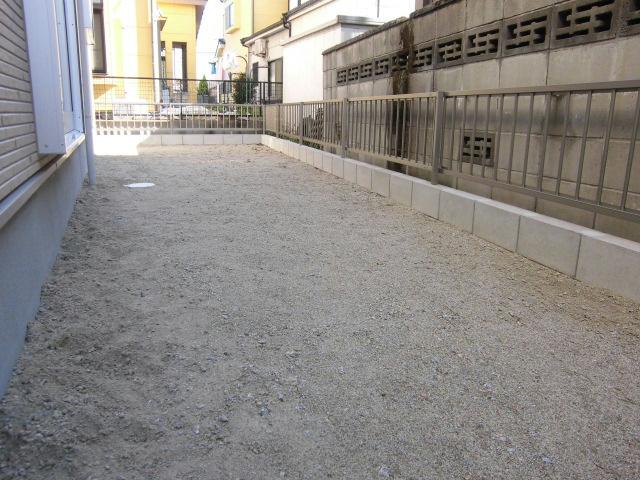 Garden
お庭
Balconyバルコニー 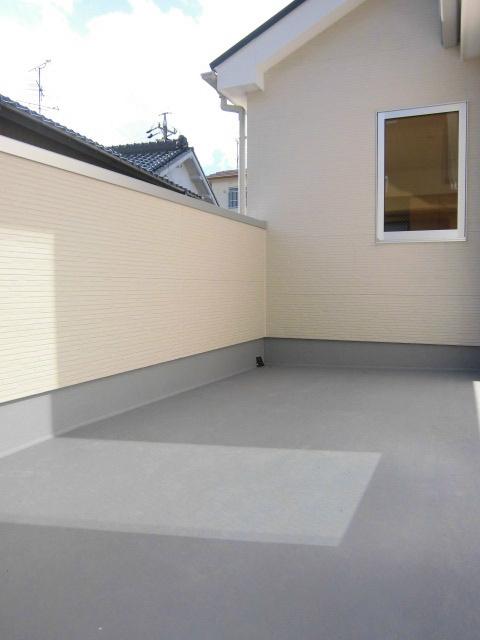 Wide balcony
広いバルコニー
Toiletトイレ 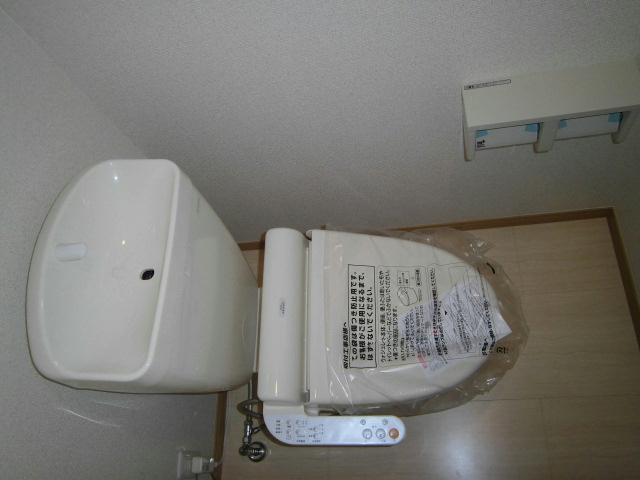 Hot water function with toilet
温水機能付きトイレ
Junior high school中学校 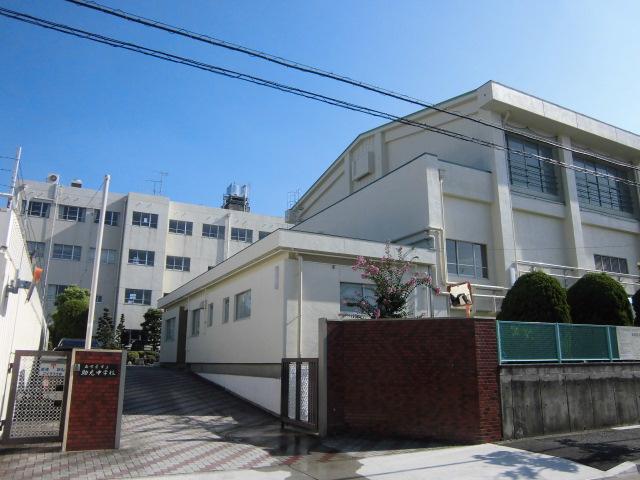 390m to Nagoya Municipal Johikari junior high school
名古屋市立助光中学校まで390m
Supermarketスーパー 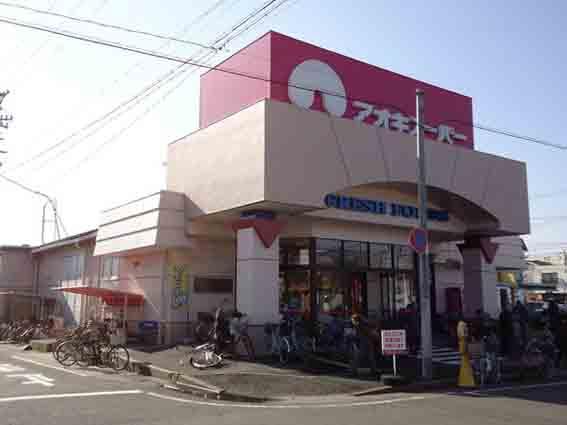 Aoki 460m to super Ishikishin the town shop
アオキスーパー一色新町店まで460m
Local appearance photo現地外観写真 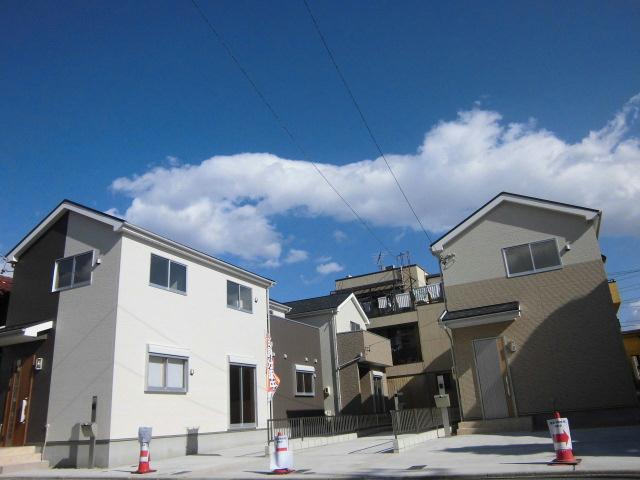 11 / 19 Local Photos
11/19現地写真
Location
|


















