New Homes » Tokai » Aichi Prefecture » Nagoya Nakagawa-ku
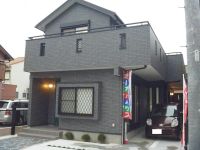 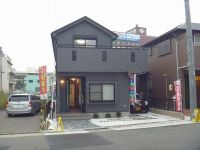
| | Nagoya, Aichi Prefecture Nakagawa-ku, 愛知県名古屋市中川区 |
| Nagoyahonsen Meitetsu "Sanno" walk 7 minutes 名鉄名古屋本線「山王」歩7分 |
| November 30 ・ December 1 Local business meeting held! ! 10:00 ~ 17:00 11月30日・12月1日 現地商談会開催!! 10:00 ~ 17:00 |
| ◆ High asset value of walk about 7 minutes until the "Sanno" station Nishihioki district ◆ earthquake, fire, Equipped to typhoon "2 × 4 framework construction method," "solid foundation hard packing method," "anti-vibration hanger use" ◆ It stuck to the comfortable to live, Please feel at luxury housing specification local. Serving consent use equipment ・ Price becoming. ◆「山王」駅まで徒歩約7分の資産価値の高い西日置地区◆地震、火災、台風に備えた「2×4枠組工法」「ベタ基礎硬質パッキン工法」「防振吊り具使用」◆住み心地にこだわった、高級住宅仕様現地にて体感ください。ご納得いただける使用設備・価格となっております。 |
Features pickup 特徴ピックアップ | | Corresponding to the flat-35S / Vibration Control ・ Seismic isolation ・ Earthquake resistant / Parking two Allowed / Immediate Available / 2 along the line more accessible / It is close to the city / System kitchen / Bathroom Dryer / All room storage / A quiet residential area / LDK15 tatami mats or more / Shaping land / Face-to-face kitchen / Wide balcony / Barrier-free / Toilet 2 places / Bathroom 1 tsubo or more / 2-story / 2 or more sides balcony / South balcony / Double-glazing / Zenshitsuminami direction / Warm water washing toilet seat / Underfloor Storage / TV monitor interphone / Dish washing dryer / Water filter / City gas フラット35Sに対応 /制震・免震・耐震 /駐車2台可 /即入居可 /2沿線以上利用可 /市街地が近い /システムキッチン /浴室乾燥機 /全居室収納 /閑静な住宅地 /LDK15畳以上 /整形地 /対面式キッチン /ワイドバルコニー /バリアフリー /トイレ2ヶ所 /浴室1坪以上 /2階建 /2面以上バルコニー /南面バルコニー /複層ガラス /全室南向き /温水洗浄便座 /床下収納 /TVモニタ付インターホン /食器洗乾燥機 /浄水器 /都市ガス | Price 価格 | | 33,500,000 yen 3350万円 | Floor plan 間取り | | 4LDK 4LDK | Units sold 販売戸数 | | 1 units 1戸 | Total units 総戸数 | | 1 units 1戸 | Land area 土地面積 | | 125.75 sq m (registration) 125.75m2(登記) | Building area 建物面積 | | 106.92 sq m (registration) 106.92m2(登記) | Driveway burden-road 私道負担・道路 | | Nothing, West 6m width (contact the road width 7.5m) 無、西6m幅(接道幅7.5m) | Completion date 完成時期(築年月) | | November 2013 2013年11月 | Address 住所 | | Nagoya, Aichi Prefecture, Nakagawa-ku Nishihioki 2 愛知県名古屋市中川区西日置2 | Traffic 交通 | | Nagoyahonsen Meitetsu "Sanno" walk 7 minutes
Subway Tsurumai "Osu Kannon" walk 15 minutes 名鉄名古屋本線「山王」歩7分
地下鉄鶴舞線「大須観音」歩15分
| Related links 関連リンク | | [Related Sites of this company] 【この会社の関連サイト】 | Contact お問い合せ先 | | TEL: 0800-805-3751 [Toll free] mobile phone ・ Also available from PHS
Caller ID is not notified
Please contact the "saw SUUMO (Sumo)"
If it does not lead, If the real estate company TEL:0800-805-3751【通話料無料】携帯電話・PHSからもご利用いただけます
発信者番号は通知されません
「SUUMO(スーモ)を見た」と問い合わせください
つながらない方、不動産会社の方は
| Building coverage, floor area ratio 建ぺい率・容積率 | | 60% ・ 200% 60%・200% | Time residents 入居時期 | | Immediate available 即入居可 | Land of the right form 土地の権利形態 | | Ownership 所有権 | Structure and method of construction 構造・工法 | | Wooden 2-story (2 × 4 construction method) 木造2階建(2×4工法) | Use district 用途地域 | | Semi-industrial 準工業 | Overview and notices その他概要・特記事項 | | Facilities: Public Water Supply, This sewage, City gas, Building confirmation number: No. H24 confirmation architecture CI Tokai No. A03230, Parking: car space 設備:公営水道、本下水、都市ガス、建築確認番号:第H24確認建築CI東海A03230号、駐車場:カースペース | Company profile 会社概要 | | <Mediation> Governor of Aichi Prefecture (1) No. 021323 (Ltd.) CIPyubinbango460-0003 Aichi medium Nagoya-ku Nishiki 3-2-32 <仲介>愛知県知事(1)第021323号(株)CIP〒460-0003 愛知県名古屋市中区錦3-2-32 |
Local appearance photo現地外観写真 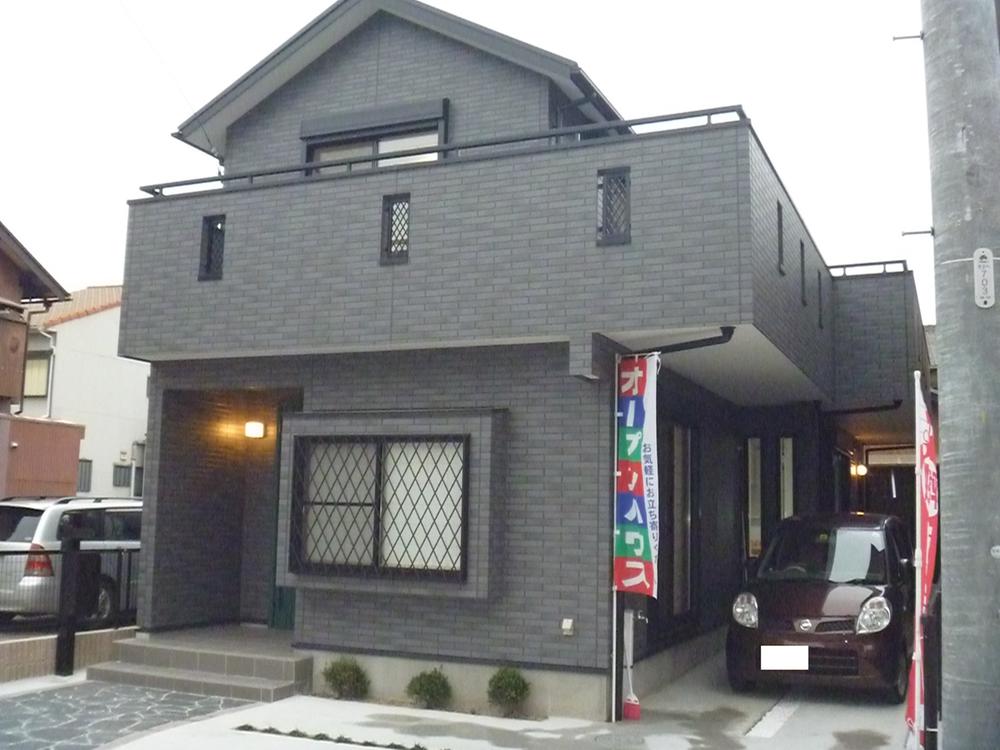 Tint with a sense of unity. Parking two possible.
統一感ある色合い。駐車場2台可能。
Local photos, including front road前面道路含む現地写真 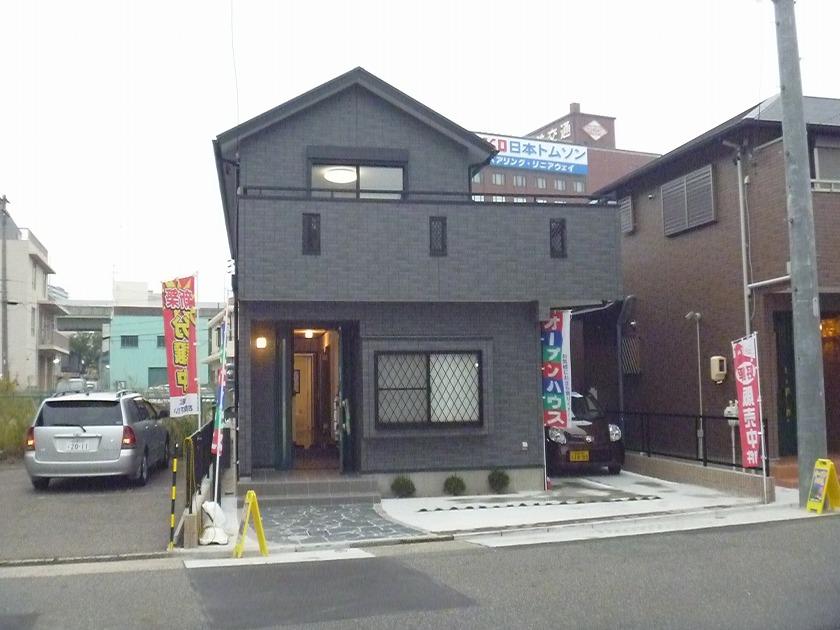 Local (11 May 2013) Shooting
現地(2013年11月)撮影
Floor plan間取り図 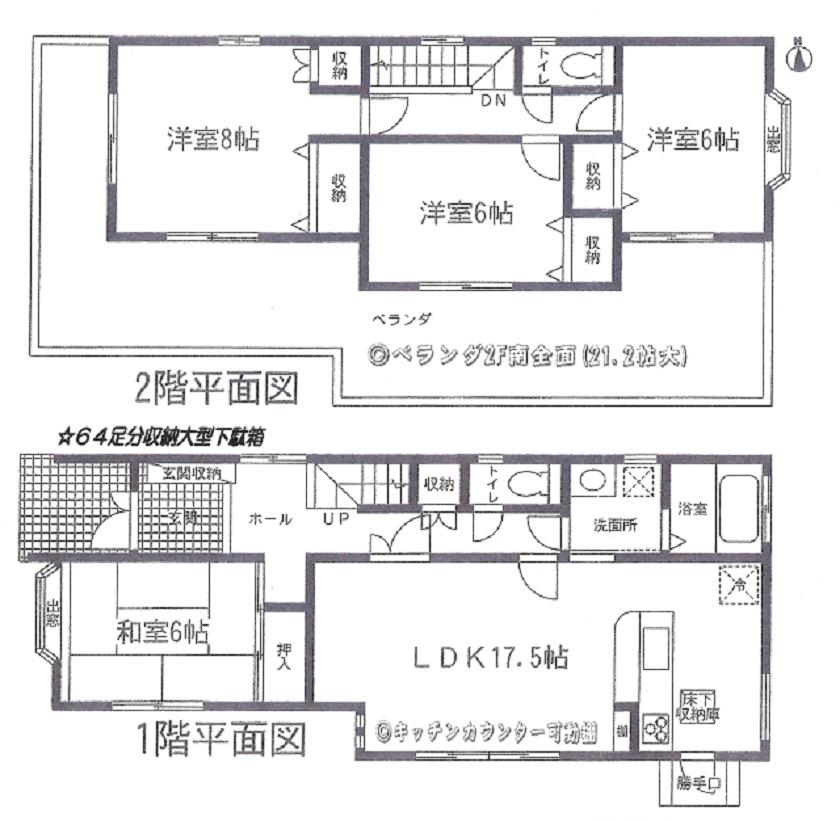 33,500,000 yen, 4LDK, Land area 125.75 sq m , Building area 106.92 sq m total floor area of 32.24 square meters. 2F room in consideration of the privacy between family. Stand-alone Japanese-style room at the time of visitors also safe. Easy housework by the water around the centralized design.
3350万円、4LDK、土地面積125.75m2、建物面積106.92m2 延床面積32.24坪。
家族間のプライバシーに配慮した2F居室。
来客時も安心の独立型和室。
水まわり集中設計により楽々家事。
Livingリビング 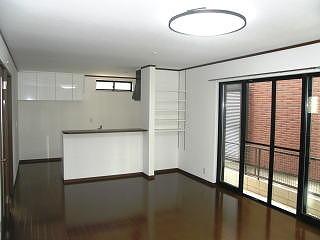 17.5 Pledge of spacious living. Counter shelves movable. Barrier-free design.
17.5帖の広々リビング。
カウンター棚可動式。
バリアフリー設計。
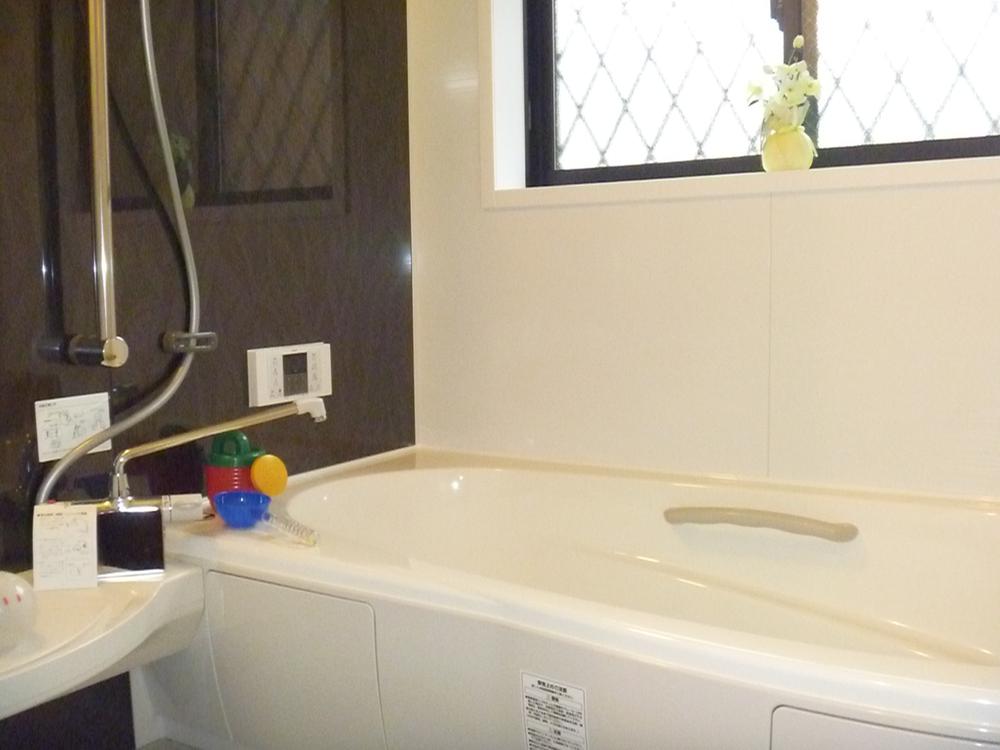 Bathroom
浴室
Kitchenキッチン 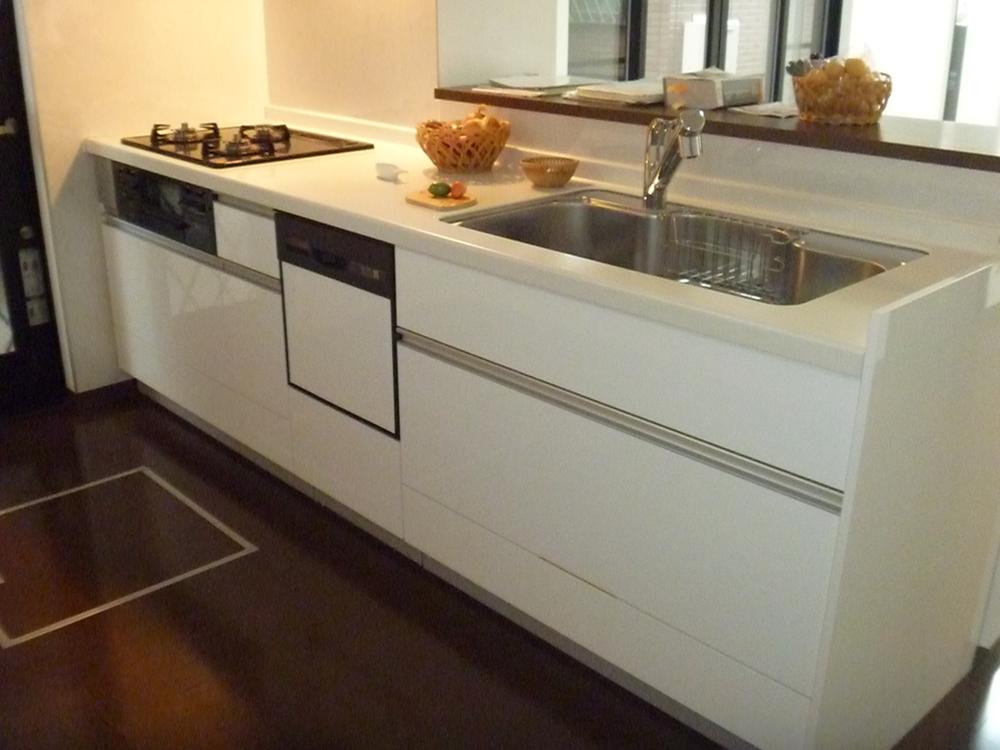 Dishwasher ・ Back door ・ Water filter ・ Comfortable specification with cabinet.
食洗機・勝手口・浄水器・キャビネット付きの快適仕様。
Non-living roomリビング以外の居室 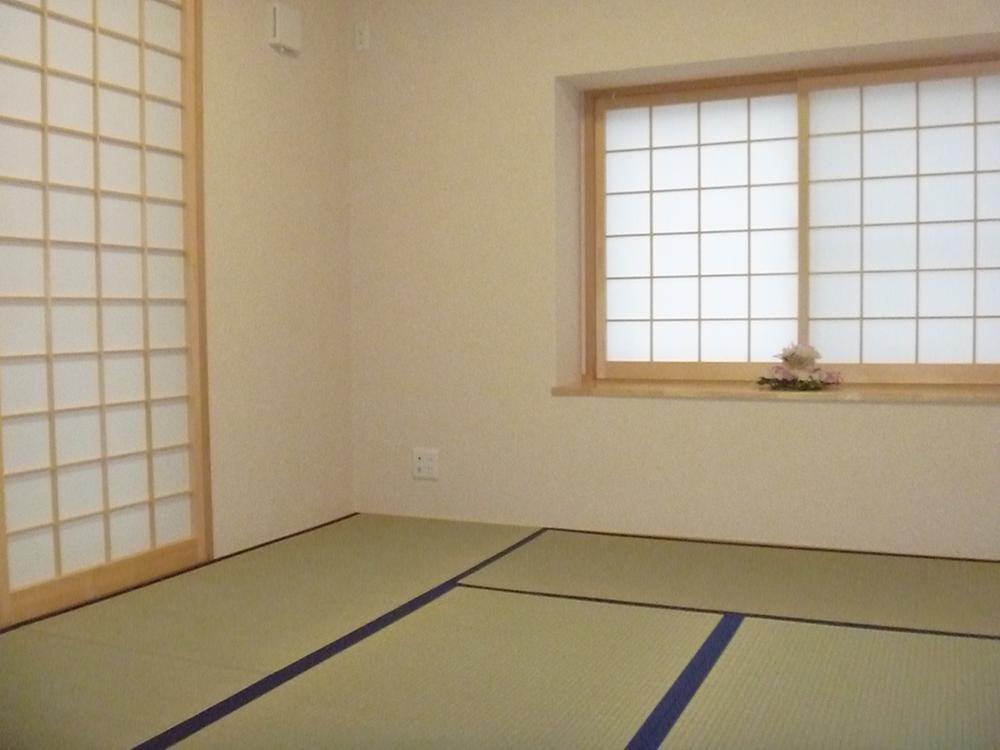 Bay window with a Japanese-style room.
出窓付きの和室。
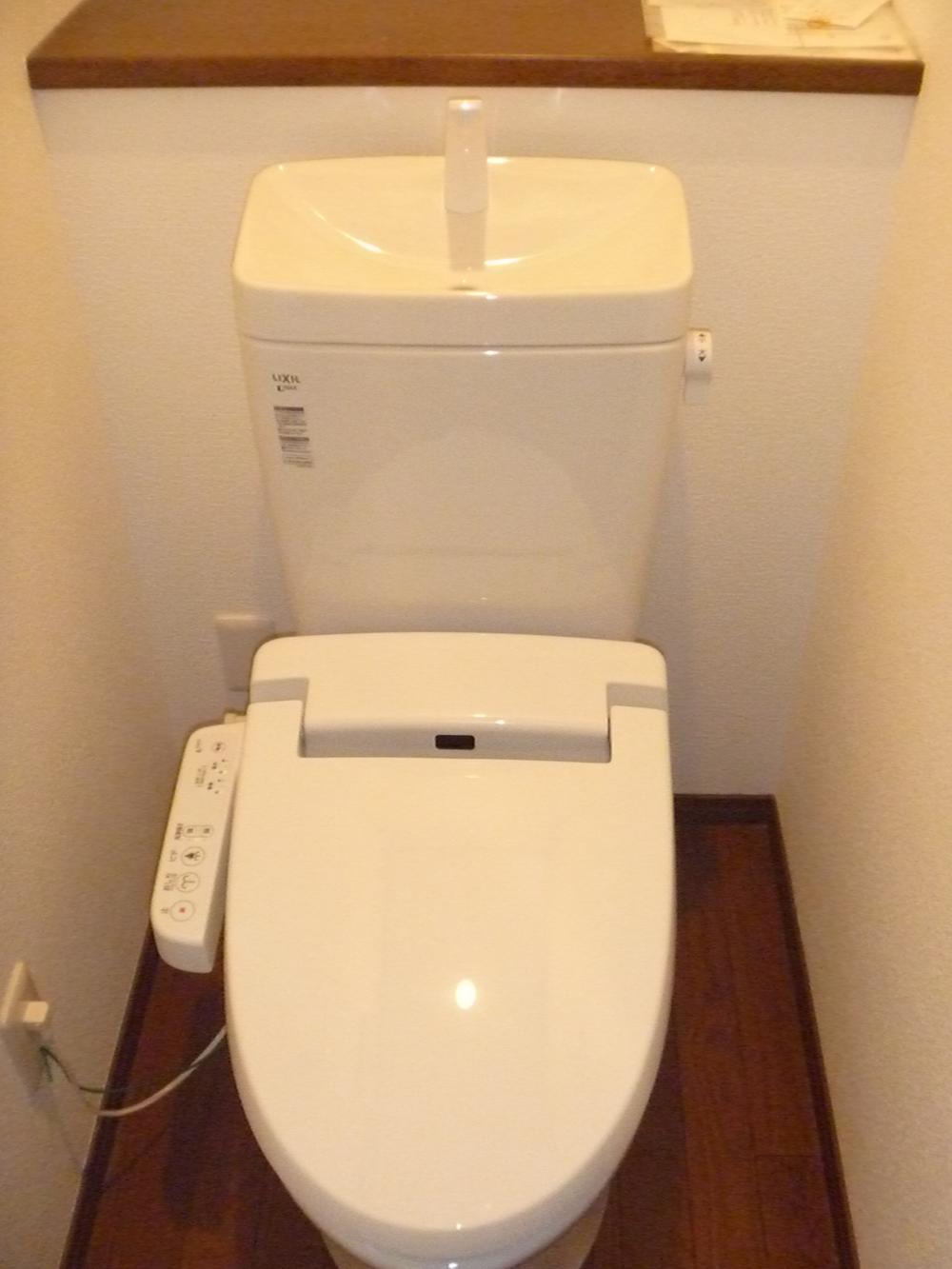 Toilet
トイレ
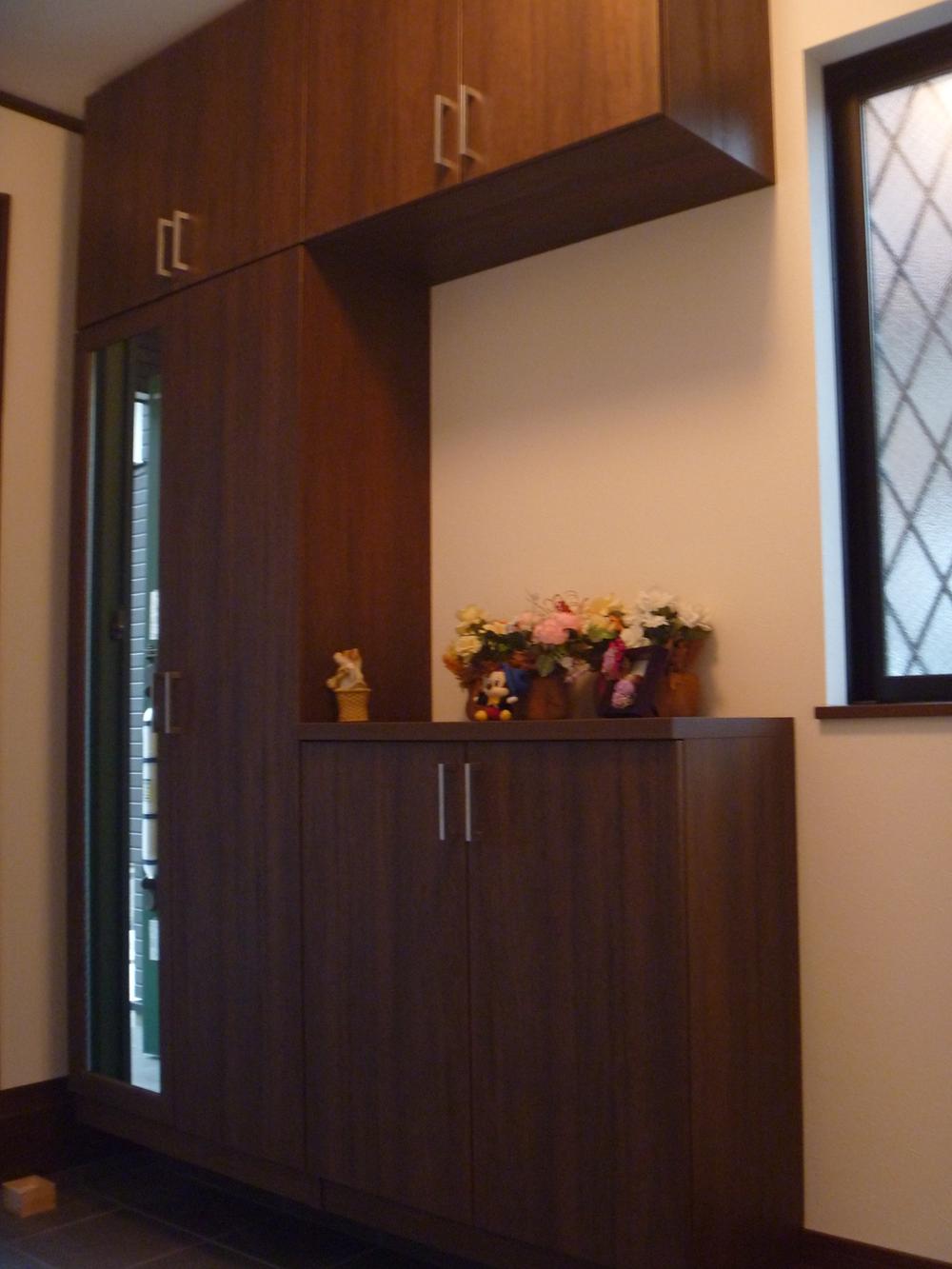 Other Equipment
その他設備
Local photos, including front road前面道路含む現地写真 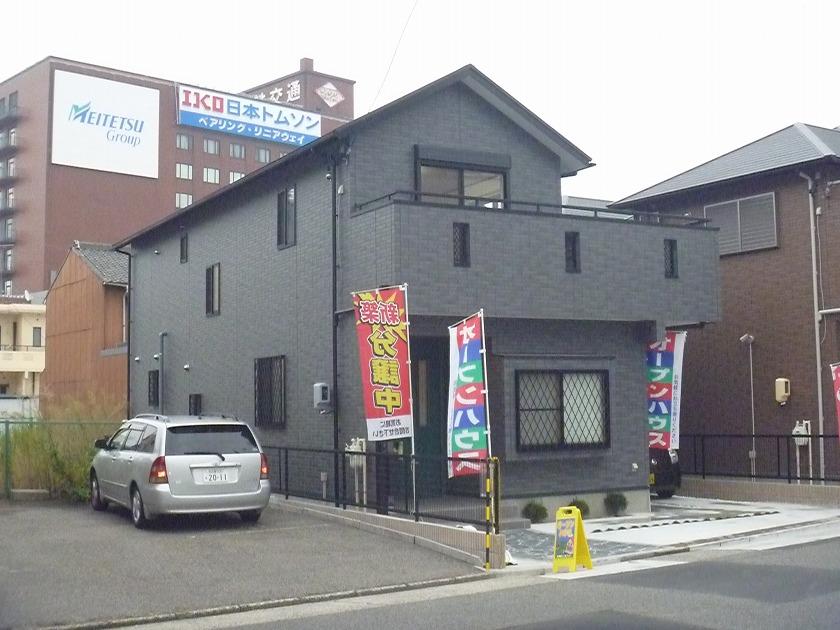 Local (11 May 2013) Shooting
現地(2013年11月)撮影
Primary school小学校 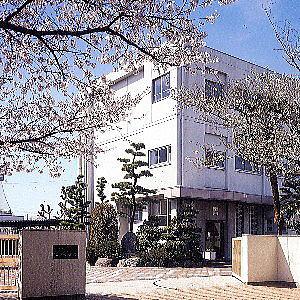 Hiromi until elementary school 850m
広見小学校まで850m
Compartment figure区画図 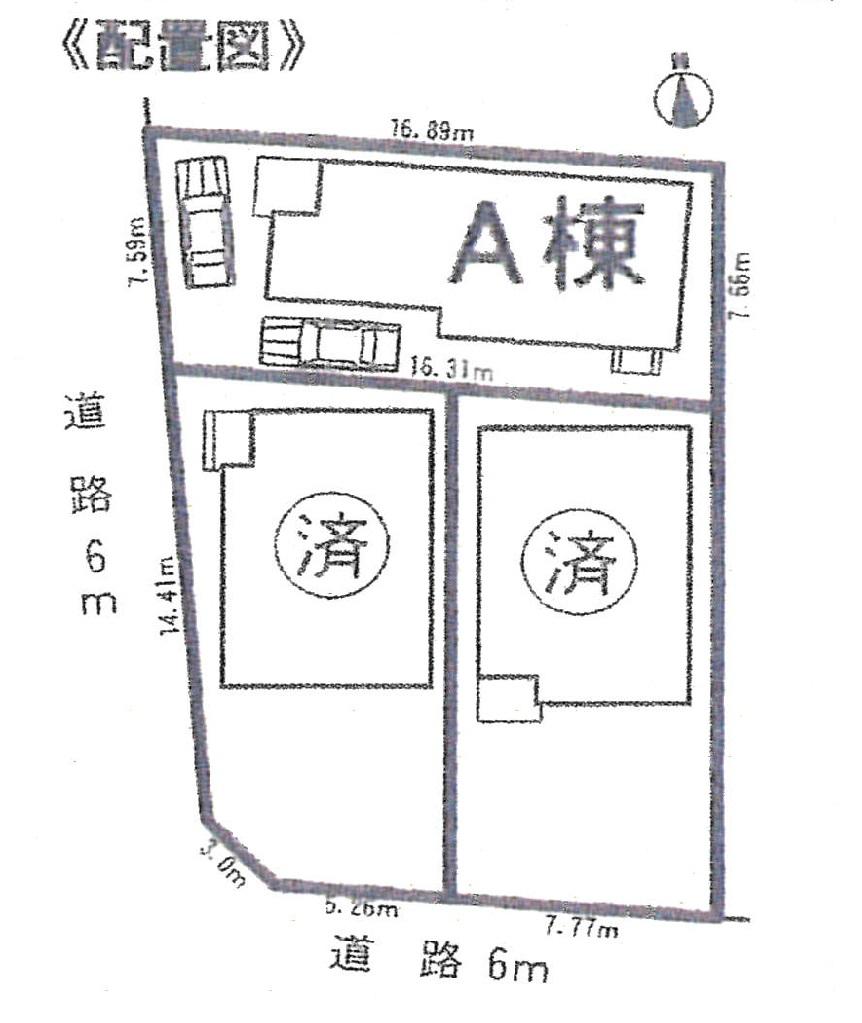 33,500,000 yen, 4LDK, Land area 125.75 sq m , Building area 106.92 sq m
3350万円、4LDK、土地面積125.75m2、建物面積106.92m2
Bathroom浴室 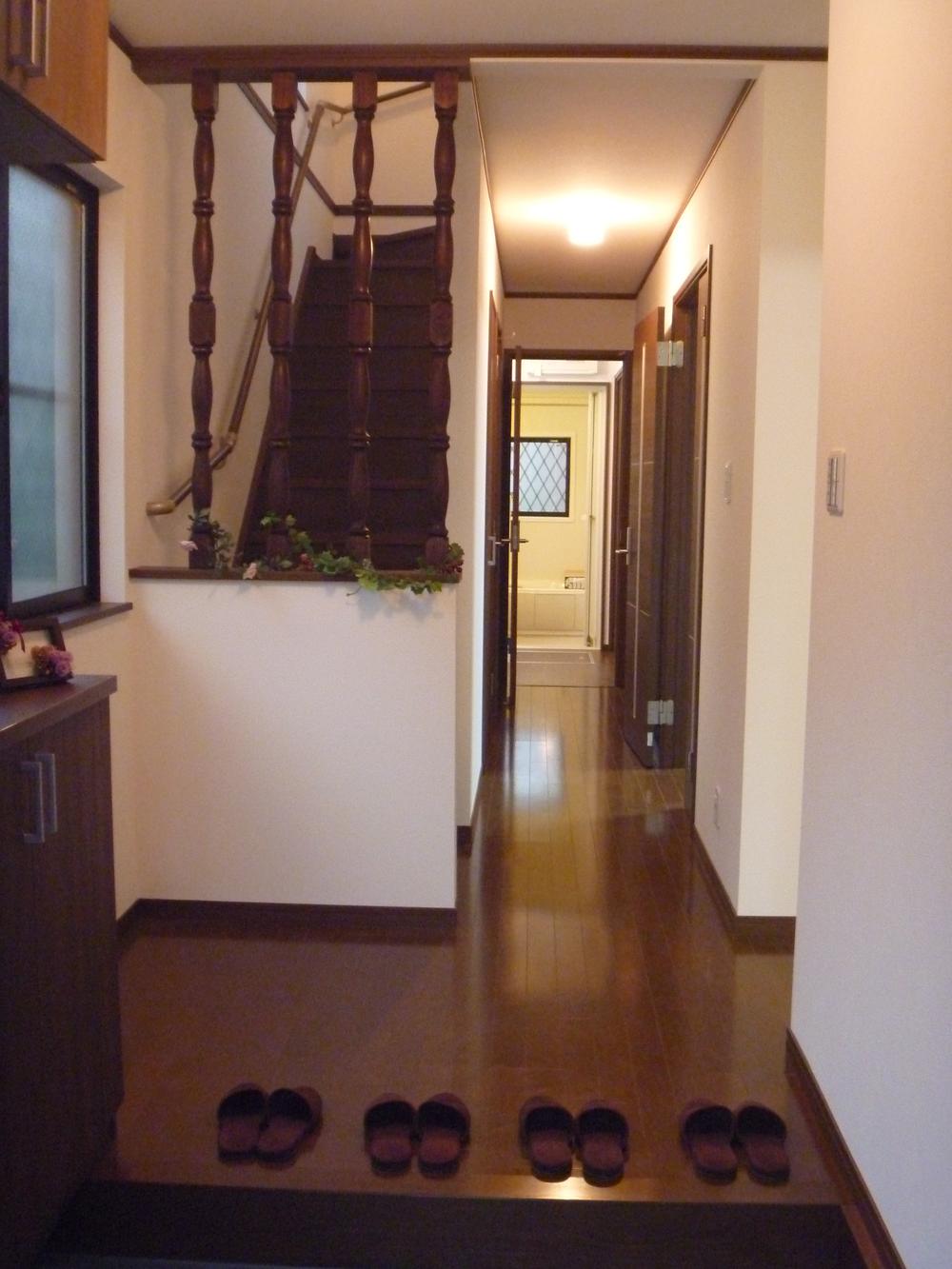 By combining the floor and joinery of color, It produces a profound feeling.
フロアと建具の色を合わせることにより、重厚感を演出しています。
Non-living roomリビング以外の居室 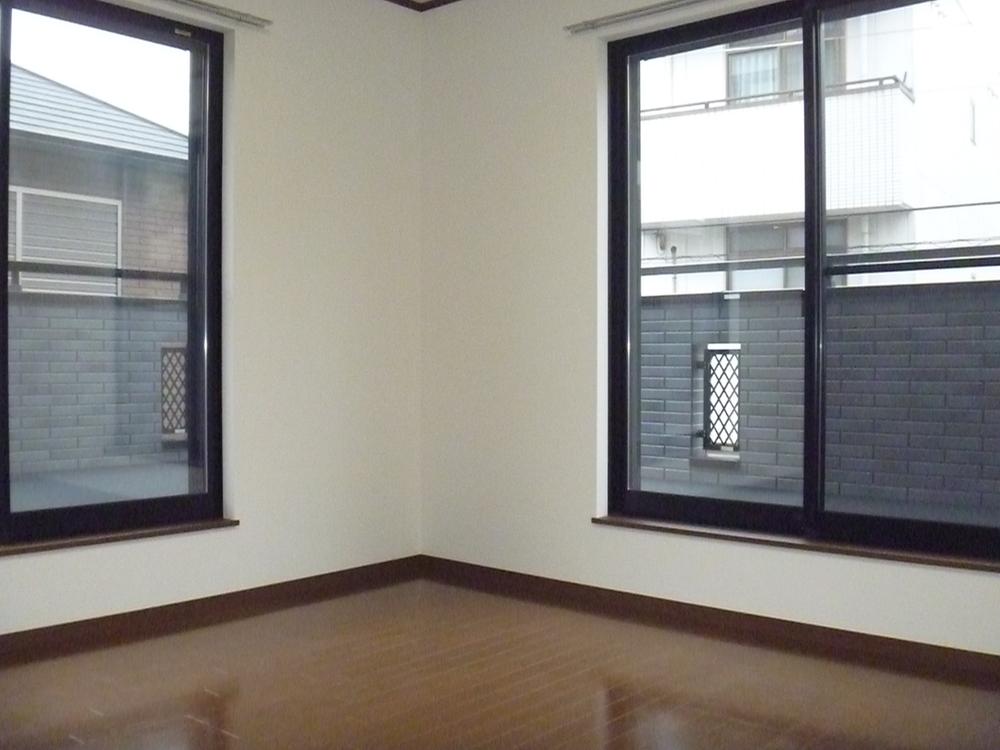 2F room.
2F居室。
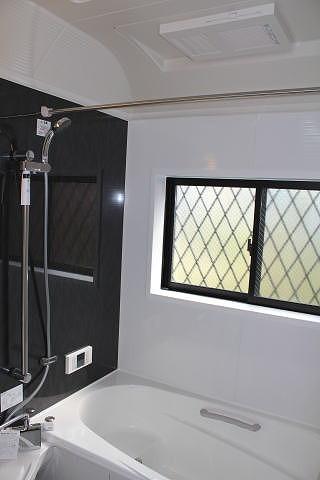 Other Equipment
その他設備
Junior high school中学校 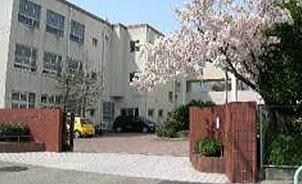 Sanno 850m until junior high school
山王中学校まで850m
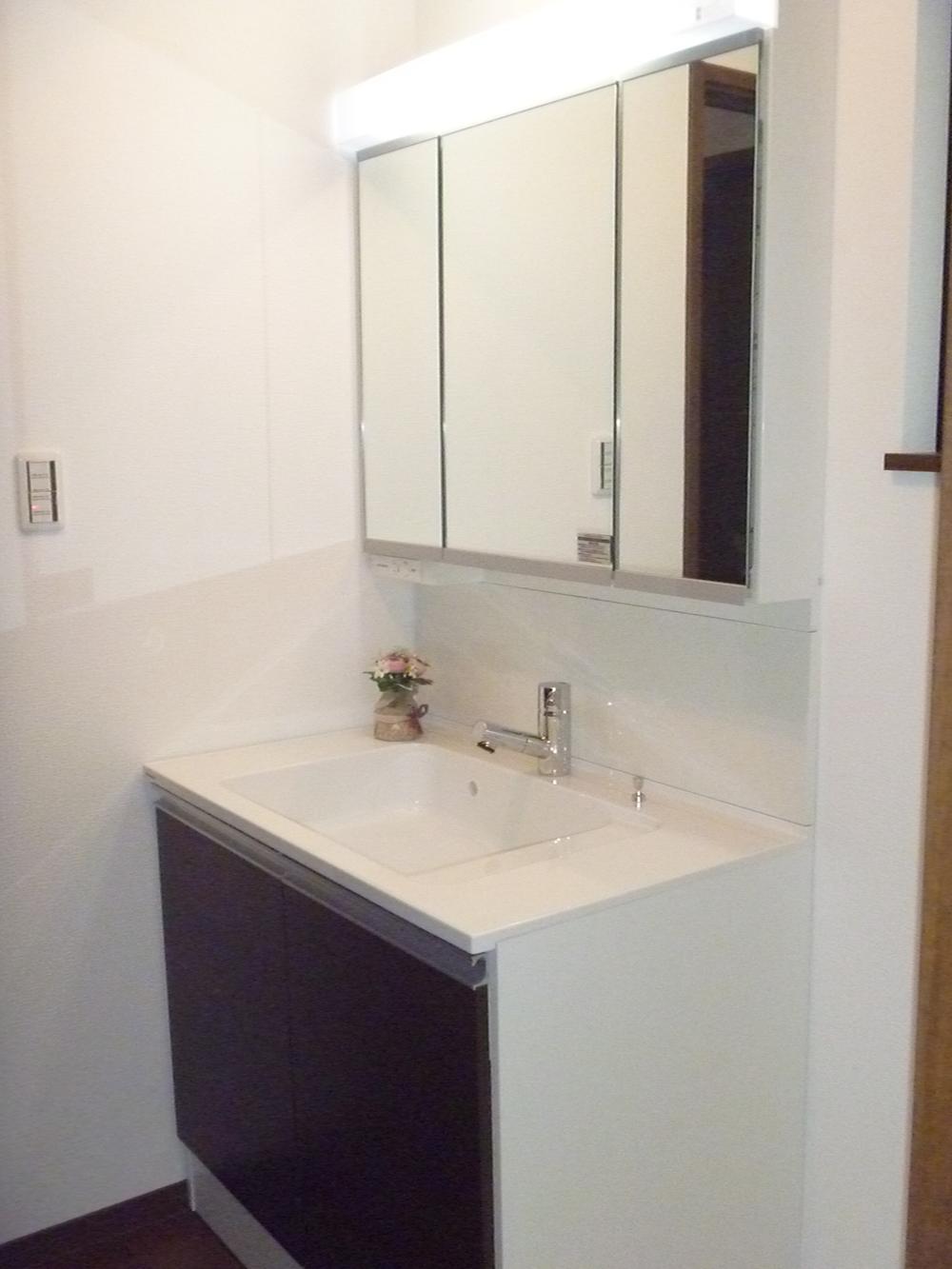 Other Equipment
その他設備
Station駅 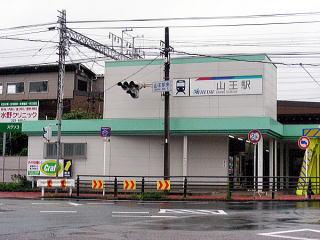 550m to Sanno Station
山王駅まで550m
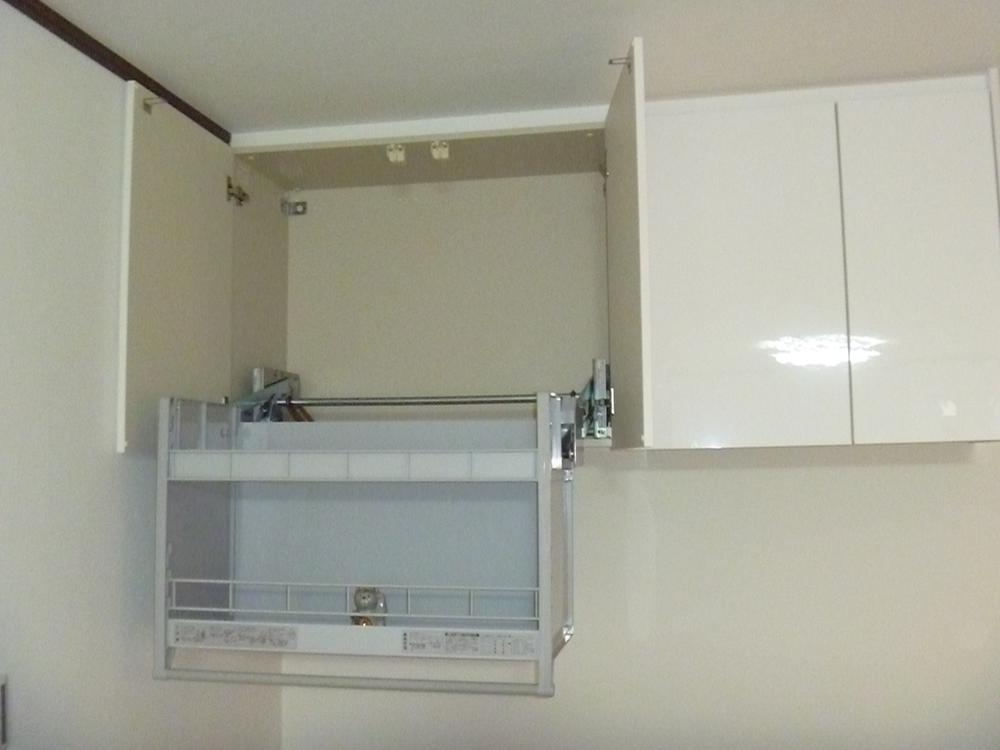 Other Equipment
その他設備
Supermarketスーパー 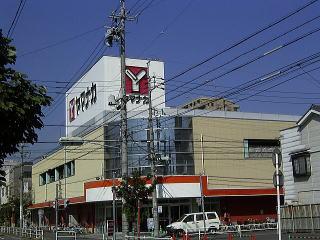 Until Yamanaka 750m
ヤマナカまで750m
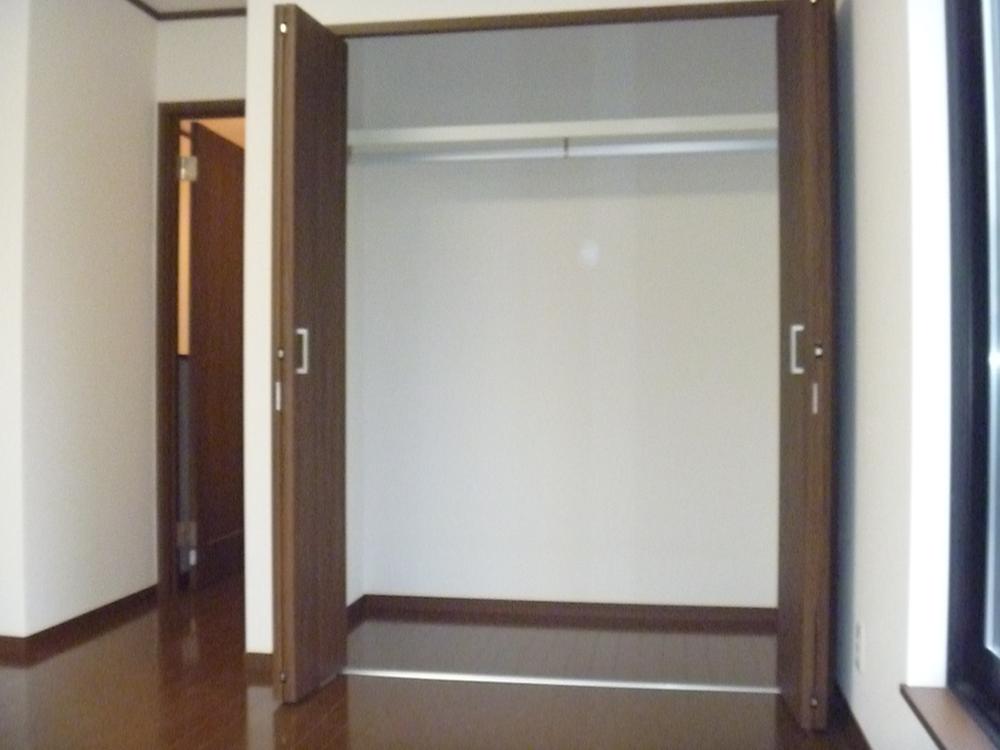 Other Equipment
その他設備
Location
|






















