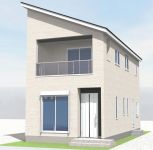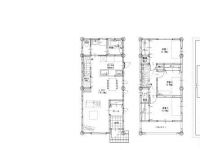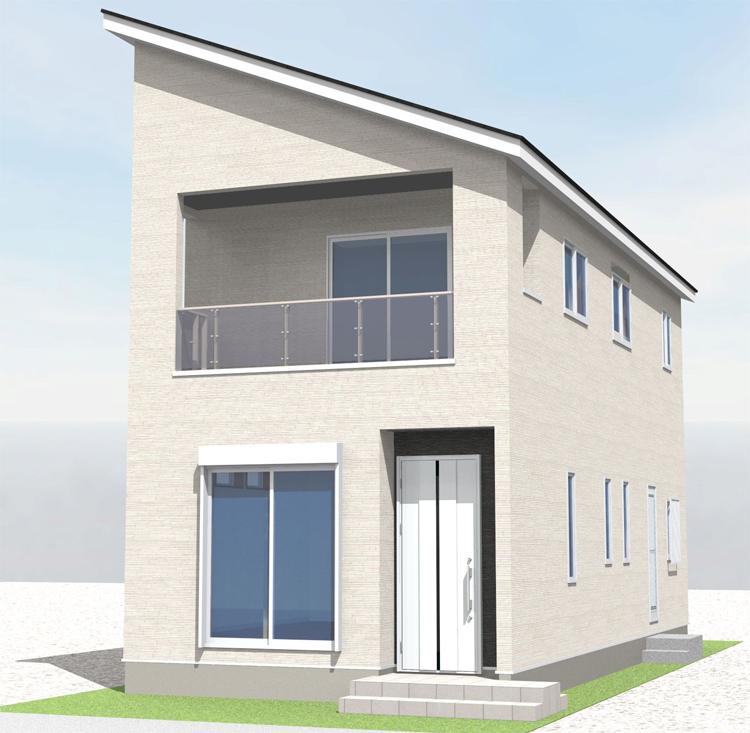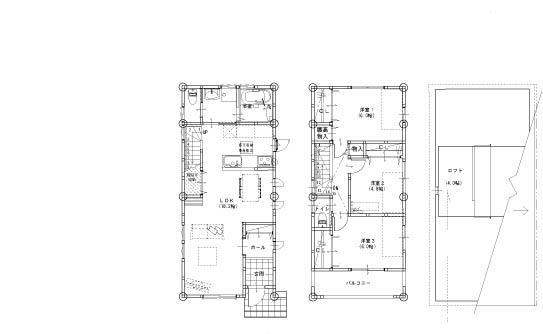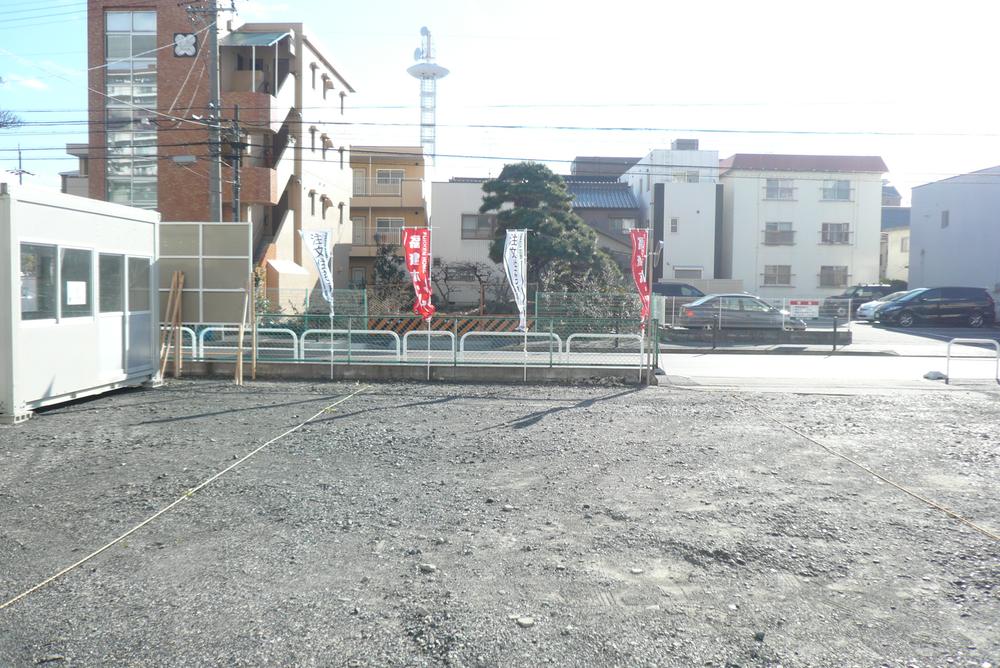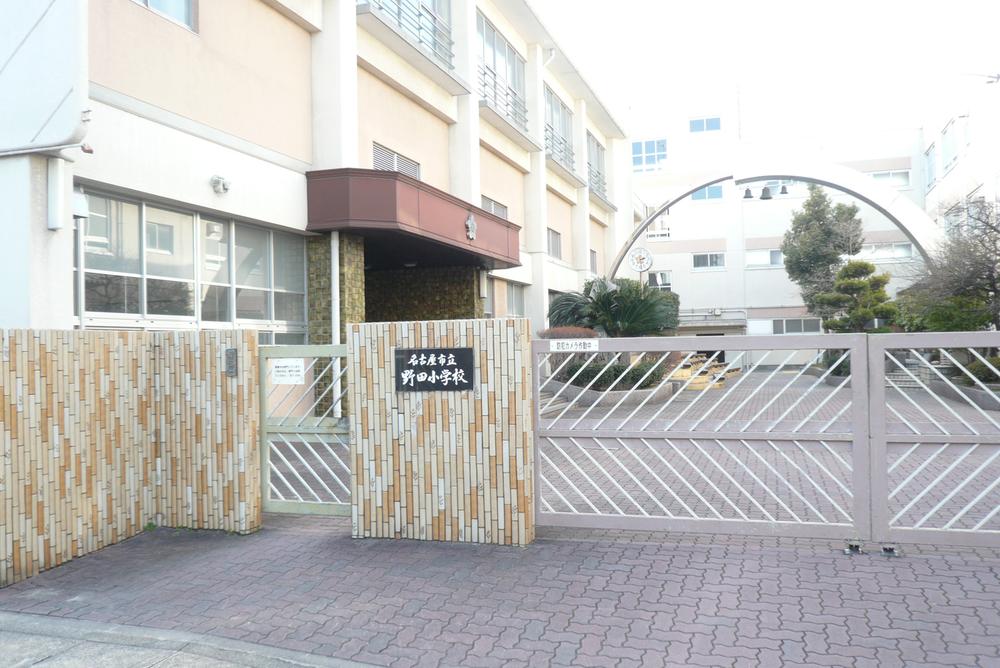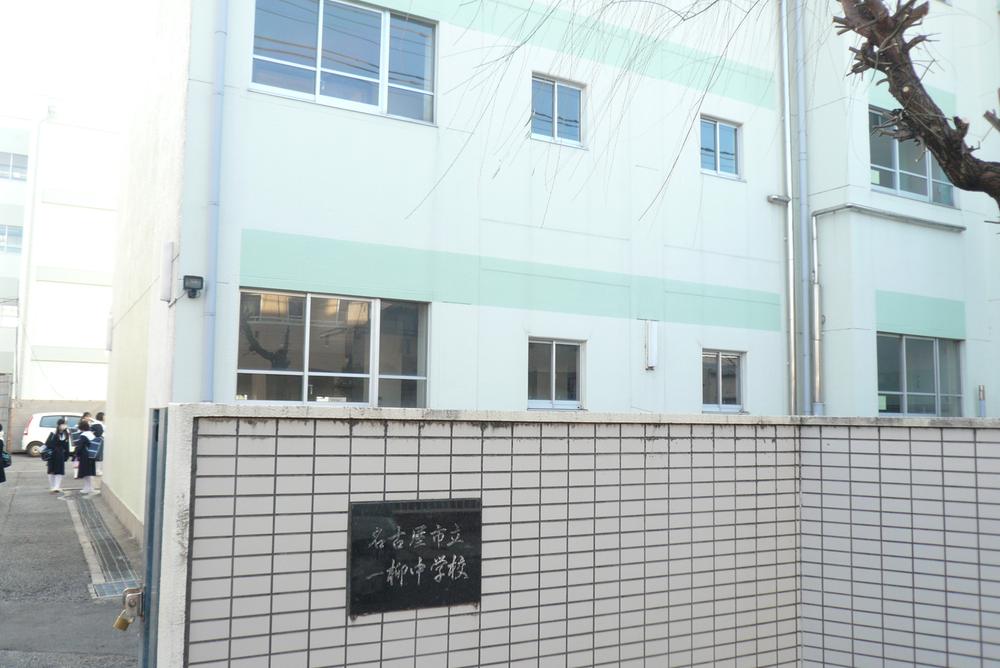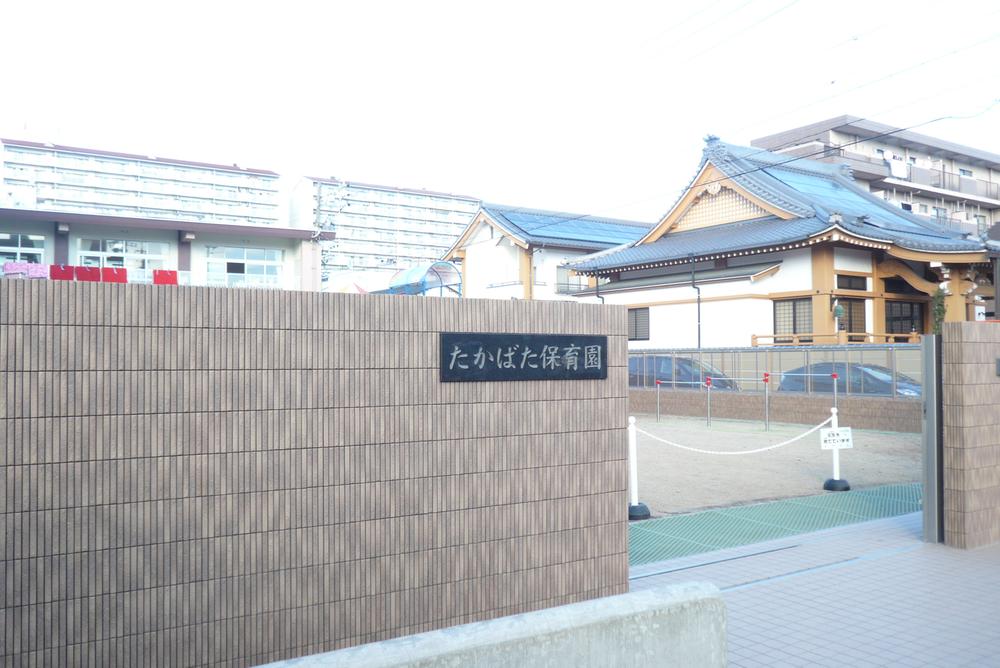|
|
Nagoya, Aichi Prefecture Nakagawa-ku,
愛知県名古屋市中川区
|
|
Subway Higashiyama Line "Takahata" walk 6 minutes
地下鉄東山線「高畑」歩6分
|
|
About a 6-minute walk from the subway "Takahata" station! JR ・ Kintetsu "Hatta" walk about 8 minutes to the station! Aonami line "ARACO" walk about 10 minutes to the station!
地下鉄「高畑」駅まで徒歩約6分!JR・近鉄「八田」駅まで徒歩約8分!あおなみ線「荒子」駅まで徒歩約10分!
|
|
Since the south-facing a sunny 4 within a 10-minute walk to the nearest station route of
南向きなので日当り良好4路線の最寄駅に徒歩10分以内
|
Features pickup 特徴ピックアップ | | Parking two Allowed / 2 along the line more accessible / LDK18 tatami mats or more / Fiscal year Available / Facing south / All room storage / Flat to the station / Siemens south road / Or more before road 6m / Shaping land / Face-to-face kitchen / 2-story / TV monitor interphone / All living room flooring / City gas 駐車2台可 /2沿線以上利用可 /LDK18畳以上 /年度内入居可 /南向き /全居室収納 /駅まで平坦 /南側道路面す /前道6m以上 /整形地 /対面式キッチン /2階建 /TVモニタ付インターホン /全居室フローリング /都市ガス |
Price 価格 | | 37,800,000 yen 3780万円 |
Floor plan 間取り | | 3LDK + S (storeroom) 3LDK+S(納戸) |
Units sold 販売戸数 | | 1 units 1戸 |
Land area 土地面積 | | 118.06 sq m (registration) 118.06m2(登記) |
Building area 建物面積 | | 89.59 sq m (registration) 89.59m2(登記) |
Driveway burden-road 私道負担・道路 | | Nothing, South 12m width (contact the road width 5.9m) 無、南12m幅(接道幅5.9m) |
Completion date 完成時期(築年月) | | February 2014 2014年2月 |
Address 住所 | | Nagoya, Aichi Prefecture, Nakagawa-ku, Takahata 2 愛知県名古屋市中川区高畑2 |
Traffic 交通 | | Subway Higashiyama Line "Takahata" walk 6 minutes
JR Kansai Main Line "Hatta" walk 8 minutes
Aonami line "ARACO" walk 10 minutes 地下鉄東山線「高畑」歩6分
JR関西本線「八田」歩8分
あおなみ線「荒子」歩10分
|
Related links 関連リンク | | [Related Sites of this company] 【この会社の関連サイト】 |
Contact お問い合せ先 | | Fujian Home Co., Ltd. Arimatsu office TEL: 0800-603-3049 [Toll free] mobile phone ・ Also available from PHS
Caller ID is not notified
Please contact the "saw SUUMO (Sumo)"
If it does not lead, If the real estate company 福建ホーム(株)有松営業所TEL:0800-603-3049【通話料無料】携帯電話・PHSからもご利用いただけます
発信者番号は通知されません
「SUUMO(スーモ)を見た」と問い合わせください
つながらない方、不動産会社の方は
|
Building coverage, floor area ratio 建ぺい率・容積率 | | 60% ・ 200% 60%・200% |
Time residents 入居時期 | | Consultation 相談 |
Land of the right form 土地の権利形態 | | Ownership 所有権 |
Structure and method of construction 構造・工法 | | Wooden 2-story (framing method) 木造2階建(軸組工法) |
Use district 用途地域 | | One dwelling 1種住居 |
Other limitations その他制限事項 | | Quasi-fire zones 準防火地域 |
Overview and notices その他概要・特記事項 | | Facilities: Public Water Supply, This sewage, City gas, Building confirmation number: No. H25 confirmation architecture CI Tokai No. A02334, Parking: car space 設備:公営水道、本下水、都市ガス、建築確認番号:第H25確認建築CI東海A02334号、駐車場:カースペース |
Company profile 会社概要 | | <Seller> Governor of Aichi Prefecture (3) The 019,093 No. Fujian Home Co., Ltd. Arimatsu office Yubinbango458-0921 Nagoya, Aichi Prefecture Midori Ward Okehazama Shimizuyama 1305 <売主>愛知県知事(3)第019093号福建ホーム(株)有松営業所〒458-0921 愛知県名古屋市緑区桶狭間清水山1305 |
