New Homes » Tokai » Aichi Prefecture » Nagoya Nakagawa-ku
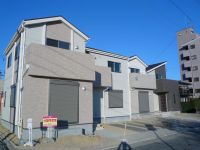 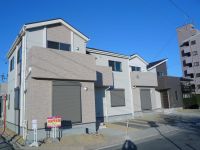
| | Nagoya, Aichi Prefecture Nakagawa-ku, 愛知県名古屋市中川区 |
| Kintetsu Nagoya line "Karasumori" walk 14 minutes 近鉄名古屋線「烏森」歩14分 |
Features pickup 特徴ピックアップ | | Measures to conserve energy / Corresponding to the flat-35S / Pre-ground survey / Parking two Allowed / 2 along the line more accessible / Fiscal year Available / Energy-saving water heaters / Super close / Facing south / System kitchen / Bathroom Dryer / Yang per good / All room storage / Siemens south road / LDK15 tatami mats or more / Corner lot / Japanese-style room / Shaping land / Washbasin with shower / Face-to-face kitchen / Barrier-free / Toilet 2 places / Bathroom 1 tsubo or more / 2-story / South balcony / Double-glazing / Otobasu / Warm water washing toilet seat / The window in the bathroom / TV monitor interphone / Ventilation good / Dish washing dryer / Water filter / Living stairs / City gas / All rooms are two-sided lighting / Flat terrain 省エネルギー対策 /フラット35Sに対応 /地盤調査済 /駐車2台可 /2沿線以上利用可 /年度内入居可 /省エネ給湯器 /スーパーが近い /南向き /システムキッチン /浴室乾燥機 /陽当り良好 /全居室収納 /南側道路面す /LDK15畳以上 /角地 /和室 /整形地 /シャワー付洗面台 /対面式キッチン /バリアフリー /トイレ2ヶ所 /浴室1坪以上 /2階建 /南面バルコニー /複層ガラス /オートバス /温水洗浄便座 /浴室に窓 /TVモニタ付インターホン /通風良好 /食器洗乾燥機 /浄水器 /リビング階段 /都市ガス /全室2面採光 /平坦地 | Event information イベント情報 | | (Please be sure to ask in advance) (事前に必ずお問い合わせください) | Property name 物件名 | | ☆ Yuhausu Nakagawa-ku Sumiike cho ☆ From 31.9 million yen 2013 December scheduled for completion ☆ ユーハウス中川区澄池町 ☆ 3190万円より 平成25年12月完成予定 | Price 価格 | | 31,900,000 yen ~ 36,600,000 yen 3190万円 ~ 3660万円 | Floor plan 間取り | | 4LDK 4LDK | Units sold 販売戸数 | | 4 units 4戸 | Total units 総戸数 | | 4 units 4戸 | Land area 土地面積 | | 112.57 sq m ~ 114.71 sq m (measured) 112.57m2 ~ 114.71m2(実測) | Building area 建物面積 | | 104.34 sq m ~ 106.83 sq m (measured) 104.34m2 ~ 106.83m2(実測) | Driveway burden-road 私道負担・道路 | | Road width: 5.4m ~ 7.2m, Asphaltic pavement 道路幅:5.4m ~ 7.2m、アスファルト舗装 | Completion date 完成時期(築年月) | | 2013 late December plans 2013年12月下旬予定 | Address 住所 | | Nagoya, Aichi Prefecture, Nakagawa-ku Sumiike cho address 811 愛知県名古屋市中川区澄池町811番地他 | Traffic 交通 | | Kintetsu Nagoya line "Karasumori" walk 14 minutes
Aonami line "small book" walk 18 minutes
Kintetsu Nagoya line "golden" walk 21 minutes 近鉄名古屋線「烏森」歩14分
あおなみ線「小本」歩18分
近鉄名古屋線「黄金」歩21分
| Contact お問い合せ先 | | Yuhausu Nakagawa-ku Sumiike cho TEL: 0120-611-115 [Toll free] (mobile phone ・ Also available from PHS. ) Please contact the "saw SUUMO (Sumo)" ユーハウス中川区澄池町TEL:0120-611-115【通話料無料】(携帯電話・PHSからもご利用いただけます。)「SUUMO(スーモ)を見た」と問い合わせください | Most price range 最多価格帯 | | 33 million yen (2 units) 3300万円台(2戸) | Building coverage, floor area ratio 建ぺい率・容積率 | | Kenpei rate: 60%, Volume ratio: 200% 建ペい率:60%、容積率:200% | Time residents 入居時期 | | January 2014 late schedule 2014年1月下旬予定 | Land of the right form 土地の権利形態 | | Ownership 所有権 | Structure and method of construction 構造・工法 | | Wooden 2-story 木造2階建 | Use district 用途地域 | | Semi-industrial 準工業 | Land category 地目 | | Residential land 宅地 | Overview and notices その他概要・特記事項 | | Building confirmation number: confirmation service No. KS113-0110-03926 other 建築確認番号:確認サービス第KS113-0110-03926号他 | Company profile 会社概要 | | <Seller> Minister of Land, Infrastructure and Transport (11) Article 001412 No. Uchidabashi Housing Corporation Yubinbango460-0003 Aichi medium Nagoya-ku Nishiki 3-7-13 <売主>国土交通大臣(11)第001412号内田橋住宅(株)〒460-0003 愛知県名古屋市中区錦3-7-13 |
Local photos, including front road前面道路含む現地写真 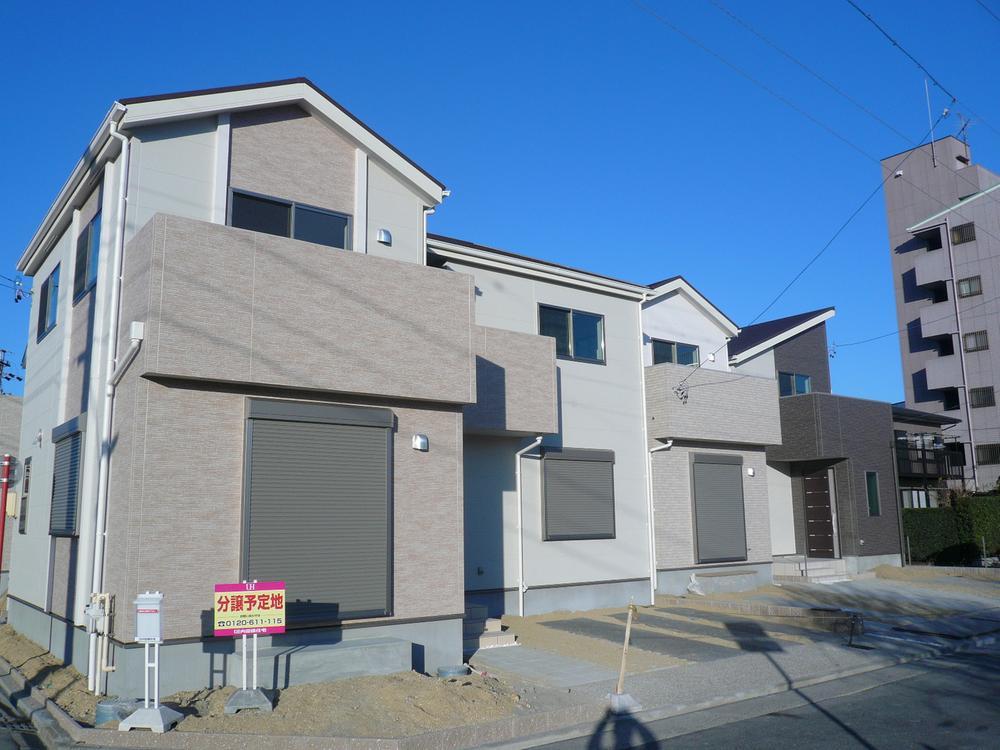 Than local (12 May 2013) shooting December 2013 scheduled to be completed 31,900,000 yen
現地(2013年12月)撮影2013年12月完成予定3190万円より
Local appearance photo現地外観写真 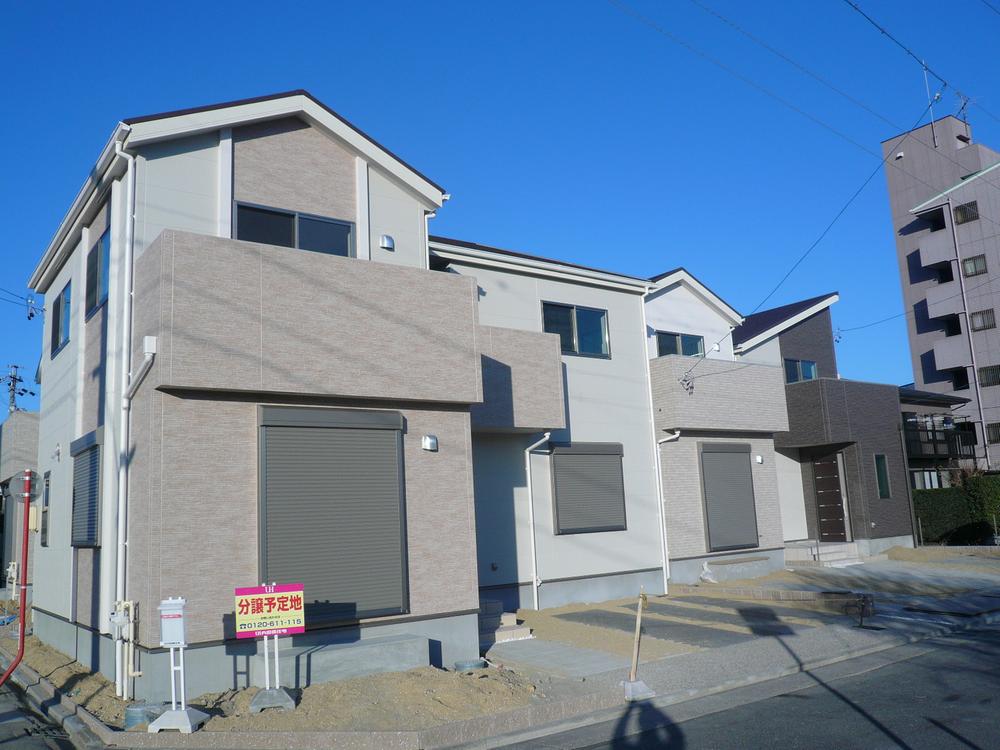 Local (12 May 2013) Shooting
現地(2013年12月)撮影
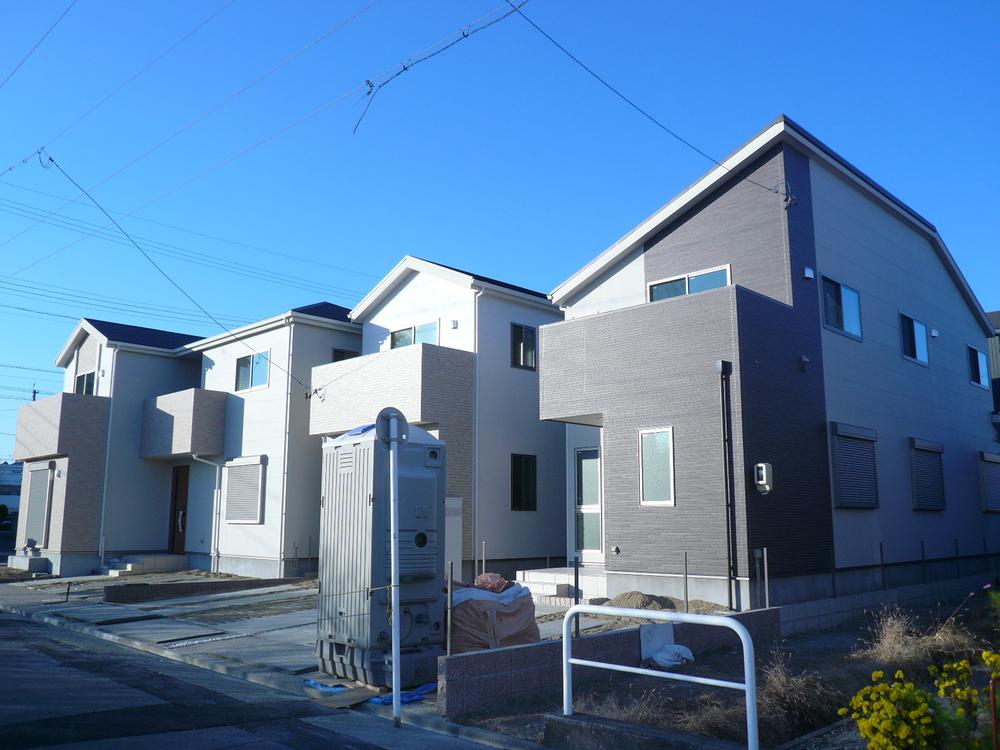 Local (12 May 2013) Shooting
現地(2013年12月)撮影
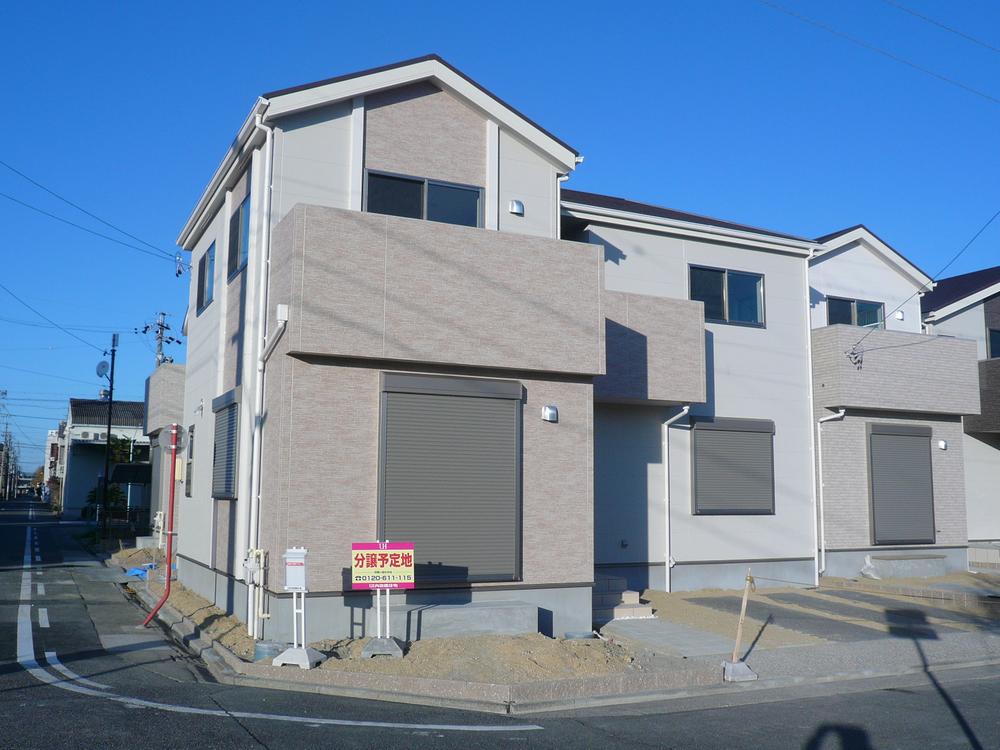 A No. House (December 2013) Shooting
A号邸 (2013年12月)撮影
Floor plan間取り図 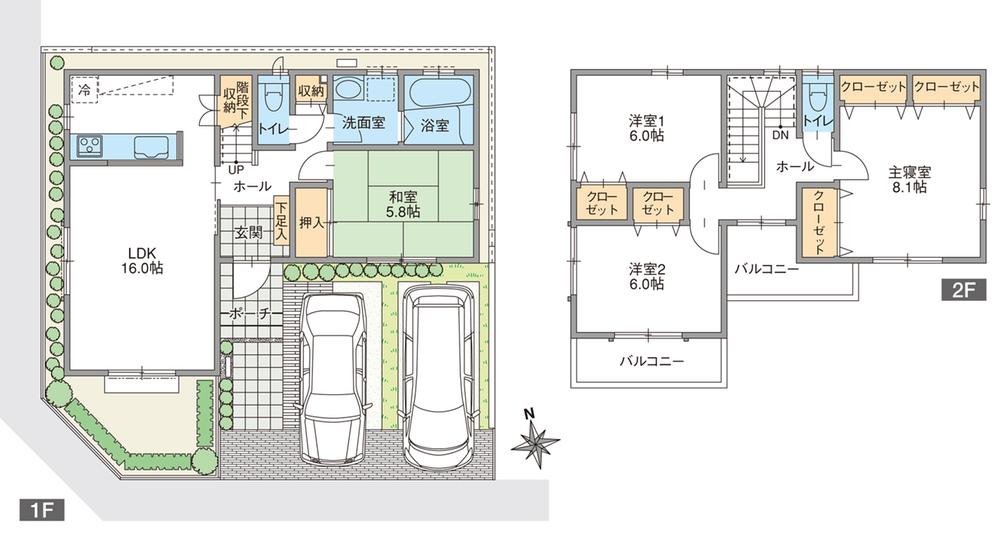 (A No. House), Price 36,600,000 yen, 4LDK, Land area 113.03 sq m , Building area 105.09 sq m
(A号邸)、価格3660万円、4LDK、土地面積113.03m2、建物面積105.09m2
Local appearance photo現地外観写真 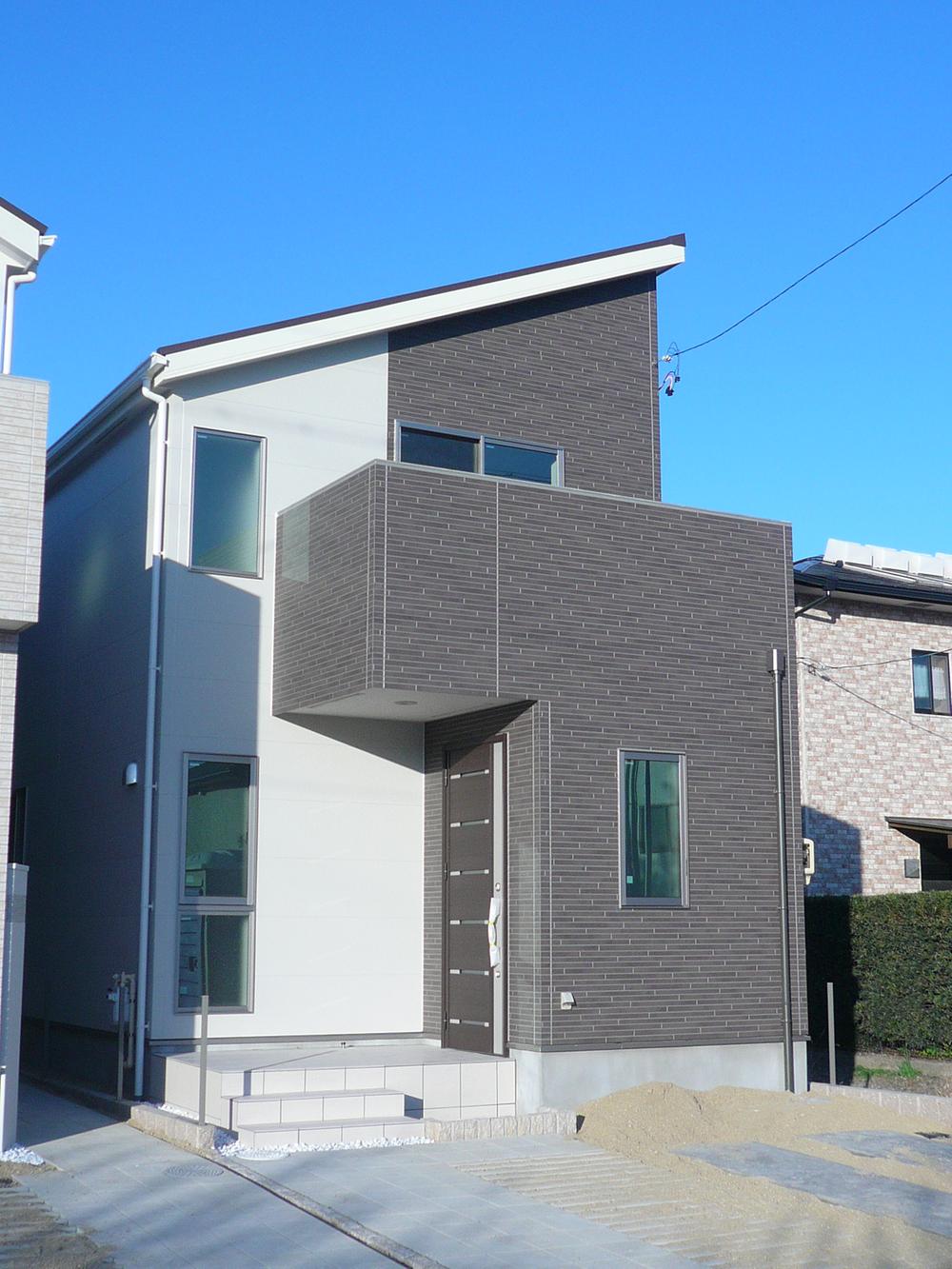 D No. House (December 2013) Shooting
D号邸 (2013年12月)撮影
Primary school小学校 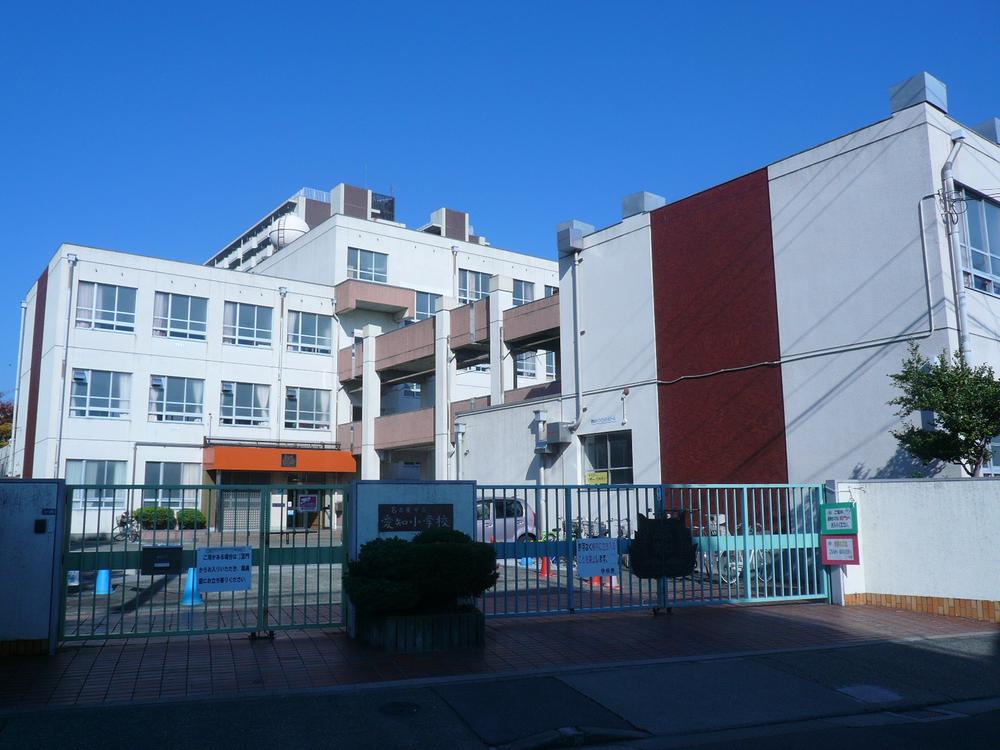 1073m to Nagoya Municipal Aichi Elementary School
名古屋市立愛知小学校まで1073m
Floor plan間取り図 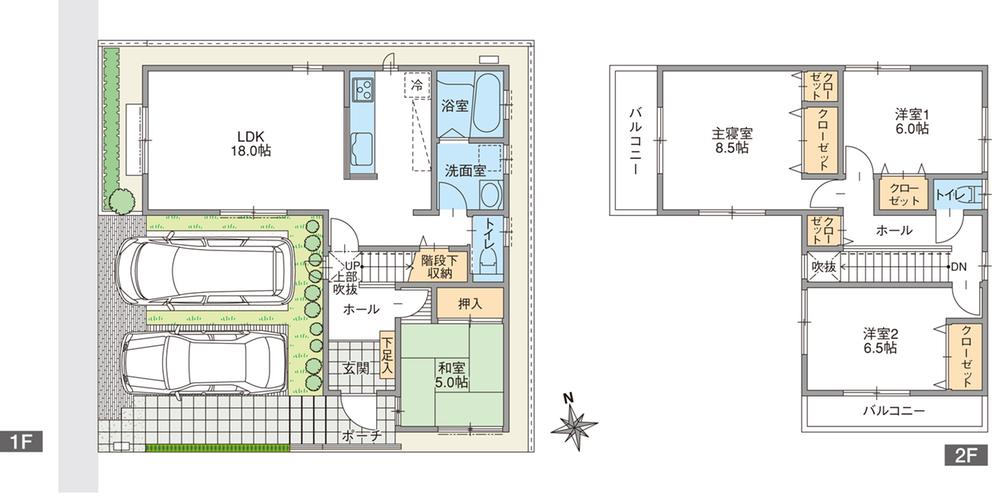 (B No. House), Price 31,900,000 yen, 4LDK, Land area 114.11 sq m , Building area 106.82 sq m
(B号邸)、価格3190万円、4LDK、土地面積114.11m2、建物面積106.82m2
Local appearance photo現地外観写真 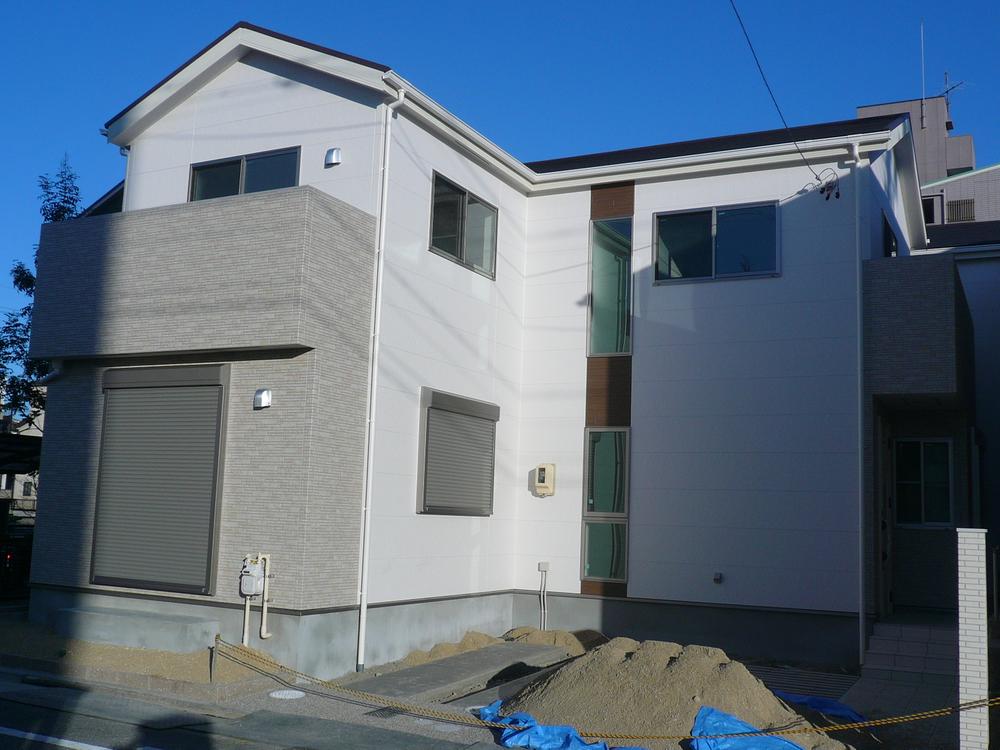 No. B House (December 2013) Shooting
B号邸(2013年12月)撮影
Junior high school中学校 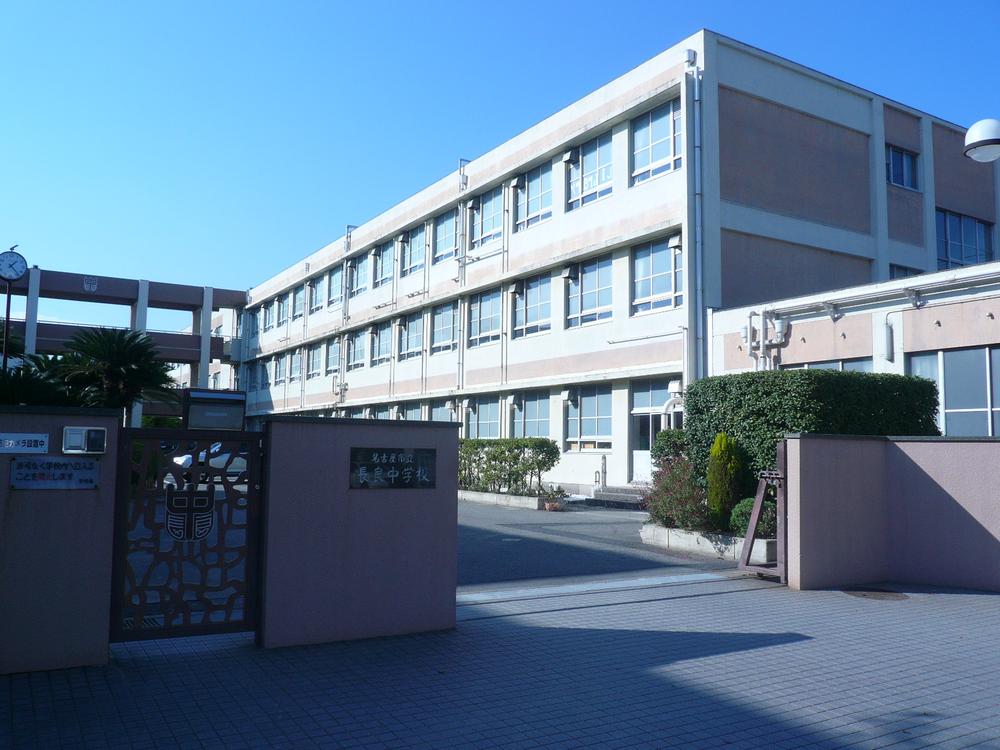 Nagara 2400m until junior high school
長良中学校まで2400m
Floor plan間取り図 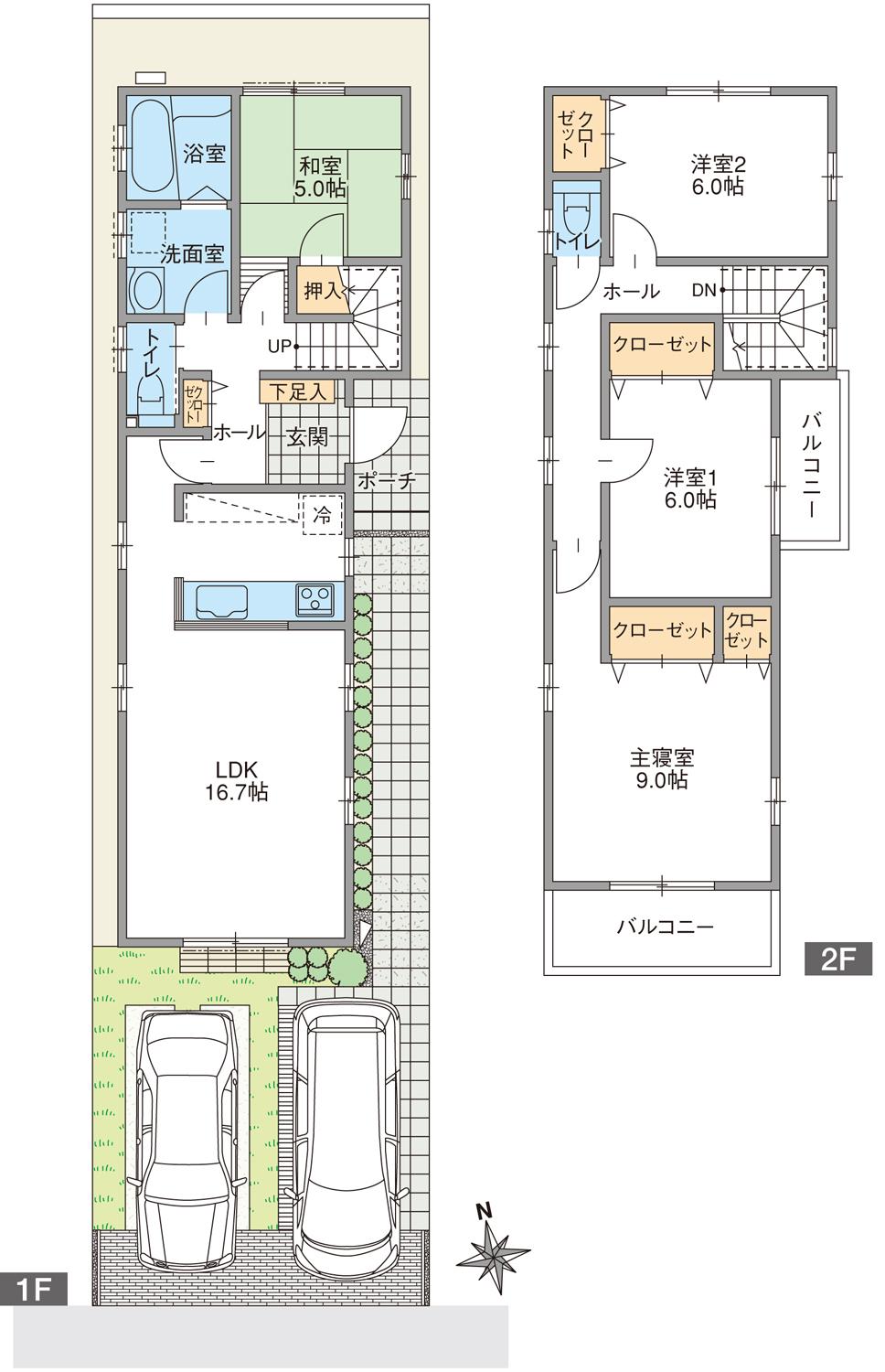 (C No. House), Price 33,300,000 yen, 4LDK, Land area 112.57 sq m , Building area 104.34 sq m
(C号邸)、価格3330万円、4LDK、土地面積112.57m2、建物面積104.34m2
Local appearance photo現地外観写真 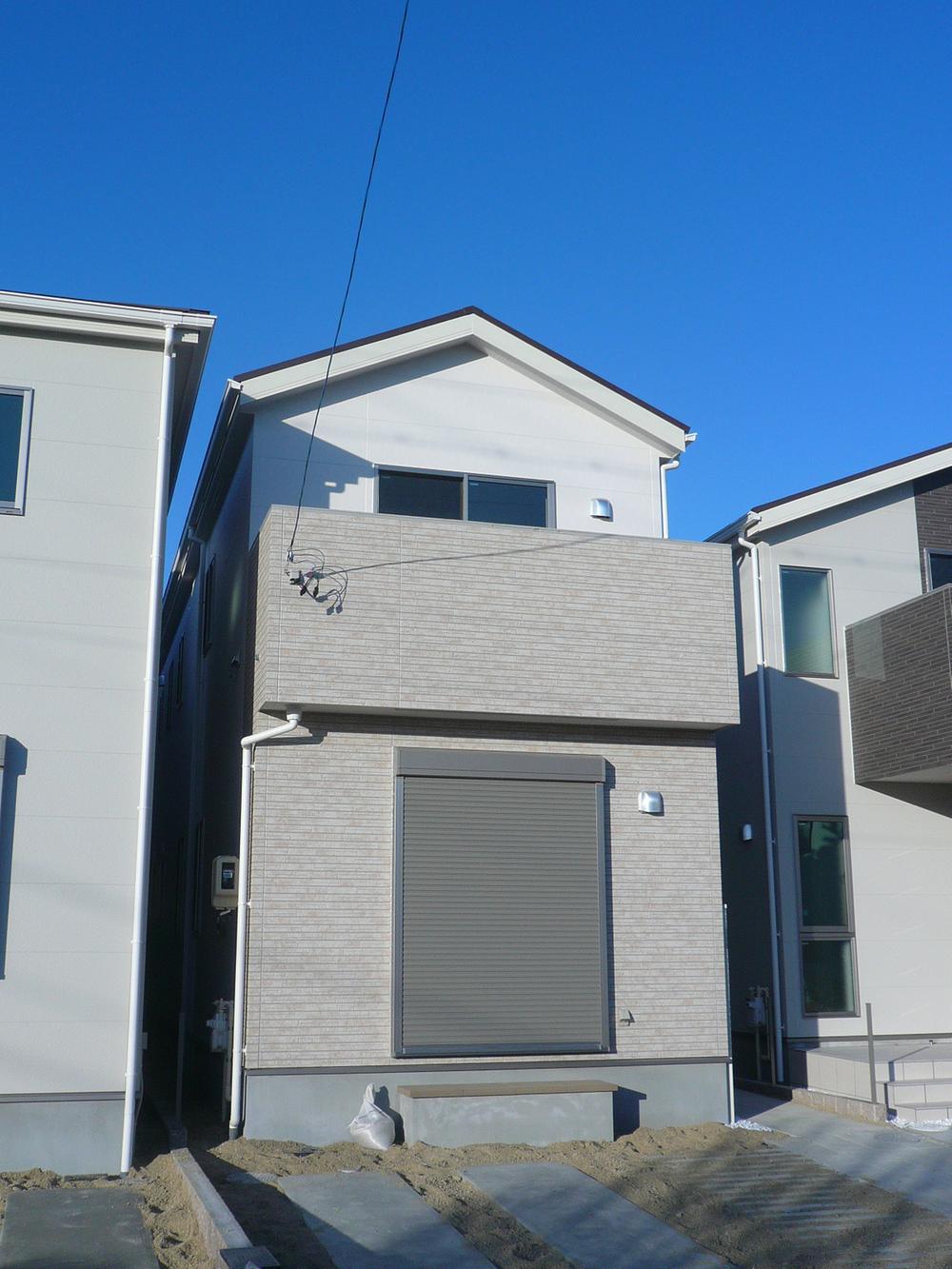 C No. House (December 2013) Shooting
C号邸(2013年12月)撮影
Supermarketスーパー 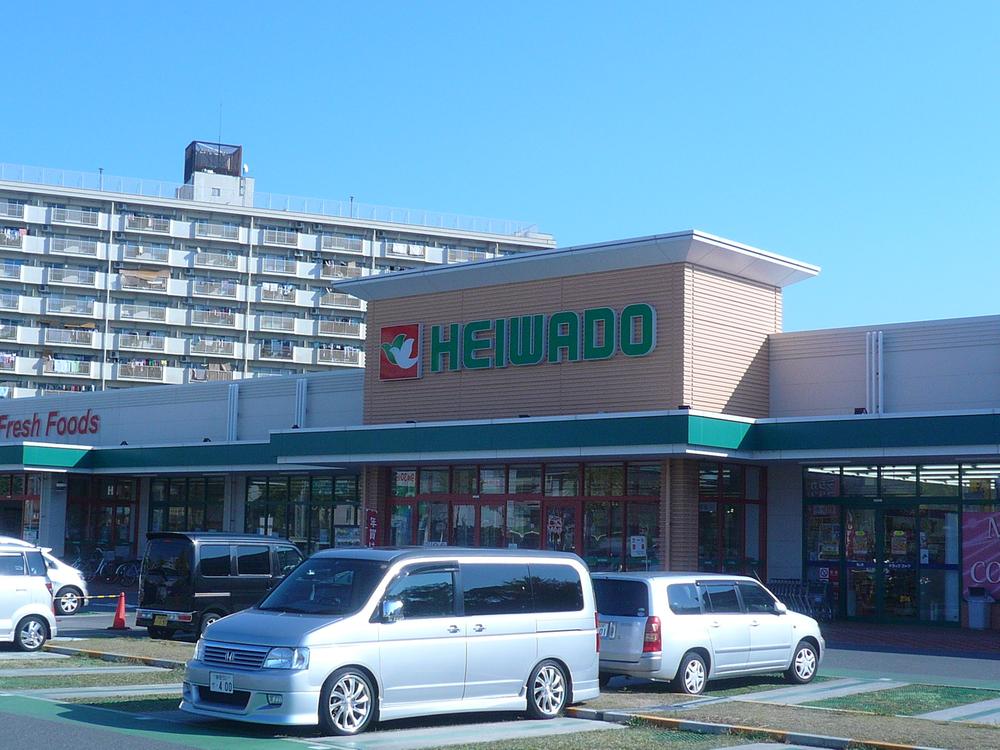 840m until Heiwado Hosei shop
平和堂豊成店まで840m
Floor plan間取り図 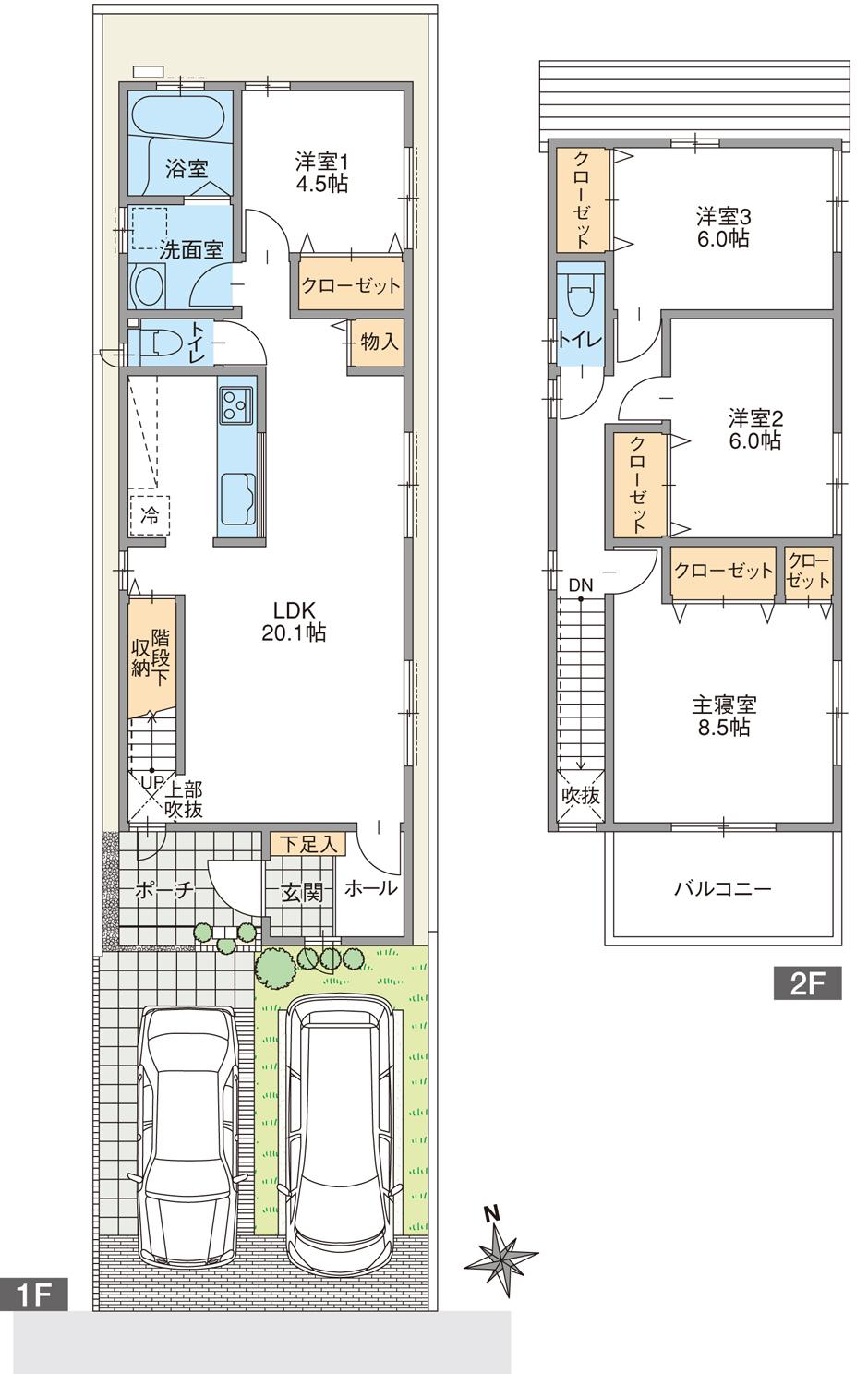 (D No. House), Price 33,600,000 yen, 4LDK, Land area 114.71 sq m , Building area 106.83 sq m
(D号邸)、価格3360万円、4LDK、土地面積114.71m2、建物面積106.83m2
Park公園 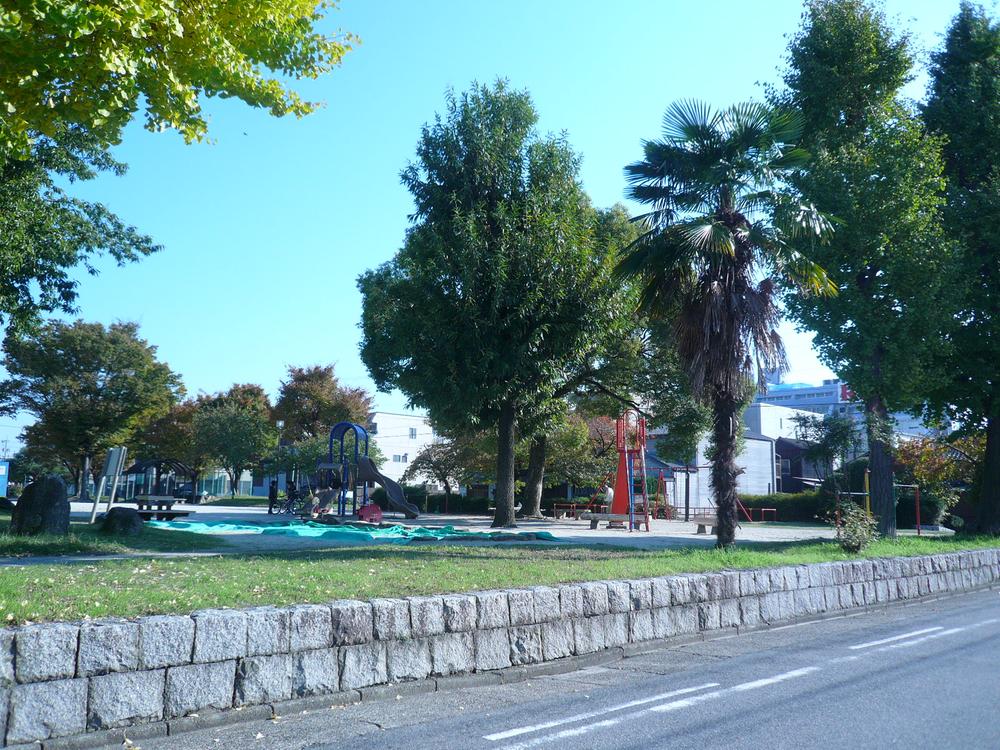 350m to Aichi park
愛知公園まで350m
Location
|
















