New Homes » Tokai » Aichi Prefecture » Nagoya Nakagawa-ku
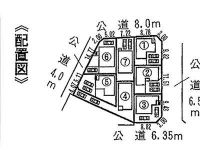 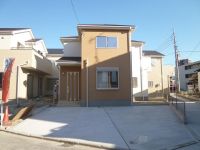
| | Nagoya, Aichi Prefecture Nakagawa-ku, 愛知県名古屋市中川区 |
| Kintetsu Nagoya line "hut" walk 20 minutes 近鉄名古屋線「伏屋」歩20分 |
| ◆ You can preview ◆ 0800-808-9203 (toll free) Please call feel free to to! Walk about 10 minutes away to elementary and junior high schools! All room 6 quires more, With storage! Parking two possible! ◆内覧できます◆0800-808-9203(通話料無料)へお気軽にお電話ください!小中学校まで徒歩約10分圏内!全居室6帖以上、収納付き!駐車2台可能! |
| 531m until the "peripheral" Gotanda elementary school, 434m up to one color junior high school, Crescent 109m to nursery school, 332m to Seven-Eleven, Aoki 773m to super 《周辺》五反田小学校まで531m、一色中学校まで434m、みかづき保育園まで109m、 セブンイレブンまで332m、アオキスーパーまで773m |
Features pickup 特徴ピックアップ | | Corresponding to the flat-35S / Parking two Allowed / Super close / Facing south / System kitchen / Bathroom Dryer / Yang per good / All room storage / Siemens south road / LDK15 tatami mats or more / Or more before road 6m / Corner lot / Japanese-style room / Washbasin with shower / Face-to-face kitchen / 3 face lighting / Toilet 2 places / Bathroom 1 tsubo or more / 2-story / South balcony / Double-glazing / Zenshitsuminami direction / Otobasu / Warm water washing toilet seat / Underfloor Storage / The window in the bathroom / TV monitor interphone / Walk-in closet / All room 6 tatami mats or more / City gas / All rooms are two-sided lighting フラット35Sに対応 /駐車2台可 /スーパーが近い /南向き /システムキッチン /浴室乾燥機 /陽当り良好 /全居室収納 /南側道路面す /LDK15畳以上 /前道6m以上 /角地 /和室 /シャワー付洗面台 /対面式キッチン /3面採光 /トイレ2ヶ所 /浴室1坪以上 /2階建 /南面バルコニー /複層ガラス /全室南向き /オートバス /温水洗浄便座 /床下収納 /浴室に窓 /TVモニタ付インターホン /ウォークインクロゼット /全居室6畳以上 /都市ガス /全室2面採光 | Event information イベント情報 | | ◆ Local guides being accepted ◆ In advance, please contact ※ Crime prevention ・ Because of quality preservation, Staff will unlock in you had contacted me about time. 0800-808-9203 (toll free) Please call feel free to to! We will guide you in a week than the year-end and New Year holidays ◆現地案内受付中◆事前にご連絡下さい※防犯・品質保持の為、ご連絡いただいた時間にスタッフが開錠します。0800-808-9203(通話料無料)へお気軽にお電話ください!年末年始以外無休でご案内いたします | Property name 物件名 | | ● ○ ● Nakagawa-ku Ishikishin-cho, the first 2 ● ○ ● ●○●中川区一色新町第2●○● | Price 価格 | | 26 million yen ~ 29 million yen 2600万円 ~ 2900万円 | Floor plan 間取り | | 4LDK 4LDK | Units sold 販売戸数 | | 7 units 7戸 | Total units 総戸数 | | 7 units 7戸 | Land area 土地面積 | | 124.16 sq m ~ 165.12 sq m 124.16m2 ~ 165.12m2 | Building area 建物面積 | | 97.51 sq m ~ 106 sq m 97.51m2 ~ 106m2 | Driveway burden-road 私道負担・道路 | | North width 8.0m public road, East width 6.5m public road, West width 4.0m public road, Contact surface on the south side width 6.56m public road 北側幅員8.0m公道、東側幅員6.5m公道、西側幅員4.0m公道、南側幅員6.56m公道に接面 | Completion date 完成時期(築年月) | | December 2013 2013年12月 | Address 住所 | | Nagoya, Aichi Prefecture, Nakagawa-ku Ishikishin-cho, 3-501 address 愛知県名古屋市中川区一色新町3-501番地 | Traffic 交通 | | Kintetsu Nagoya line "hut" walk 20 minutes
Subway Higashiyama Line "Takahata" bus 12 decentralized field walk 6 minutes 近鉄名古屋線「伏屋」歩20分
地下鉄東山線「高畑」バス12分権野歩6分
| Related links 関連リンク | | [Related Sites of this company] 【この会社の関連サイト】 | Person in charge 担当者より | | Person in charge of real-estate and building Umeda Masataka Other Age: 50s career 30 years, Anything please consult! 担当者宅建梅田 正隆 他年齢:50代キャリア30年、なんでもご相談ください! | Contact お問い合せ先 | | TEL: 0800-808-9203 [Toll free] mobile phone ・ Also available from PHS
Caller ID is not notified
Please contact the "saw SUUMO (Sumo)"
If it does not lead, If the real estate company TEL:0800-808-9203【通話料無料】携帯電話・PHSからもご利用いただけます
発信者番号は通知されません
「SUUMO(スーモ)を見た」と問い合わせください
つながらない方、不動産会社の方は
| Most price range 最多価格帯 | | 26 million yen ・ 27 million yen ・ 28 million yen (each 2 units) 2600万円台・2700万円台・2800万円台(各2戸) | Building coverage, floor area ratio 建ぺい率・容積率 | | Building coverage: 60%, Volume ratio: 200% ・ 160% 建ぺい率:60%、容積率:200%・160% | Time residents 入居時期 | | January 2014 will 2014年1月予定 | Land of the right form 土地の権利形態 | | Ownership 所有権 | Use district 用途地域 | | One dwelling 1種住居 | Land category 地目 | | Residential land 宅地 | Other limitations その他制限事項 | | Quasi-fire zones 準防火地域 | Overview and notices その他概要・特記事項 | | Contact: Umeda Masataka other 担当者:梅田 正隆 他 | Company profile 会社概要 | | <Marketing alliance (agency)> Governor of Aichi Prefecture (2) No. 020175 (Ltd.) Aidemu home Nakagawa shop Yubinbango454-0921 Nagoya, Aichi Prefecture, Nakagawa-ku, Nakago 3-411 <販売提携(代理)>愛知県知事(2)第020175号(株)アイデムホーム中川店〒454-0921 愛知県名古屋市中川区中郷3-411 |
Compartment figure区画図 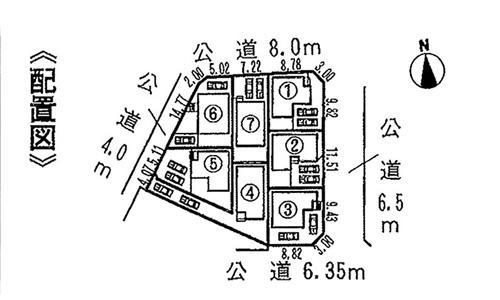 ◆ Parking two Allowed ◆
◆駐車2台可◆
● ○ ● ○ 5 Building Exterior ○ ● ○ ● You can preview! Please feel free to contact us OK, even on weekdays! ●○●○5号棟外観写真○●○● 内覧できます!平日でもOK お気軽にお問い合わせください! 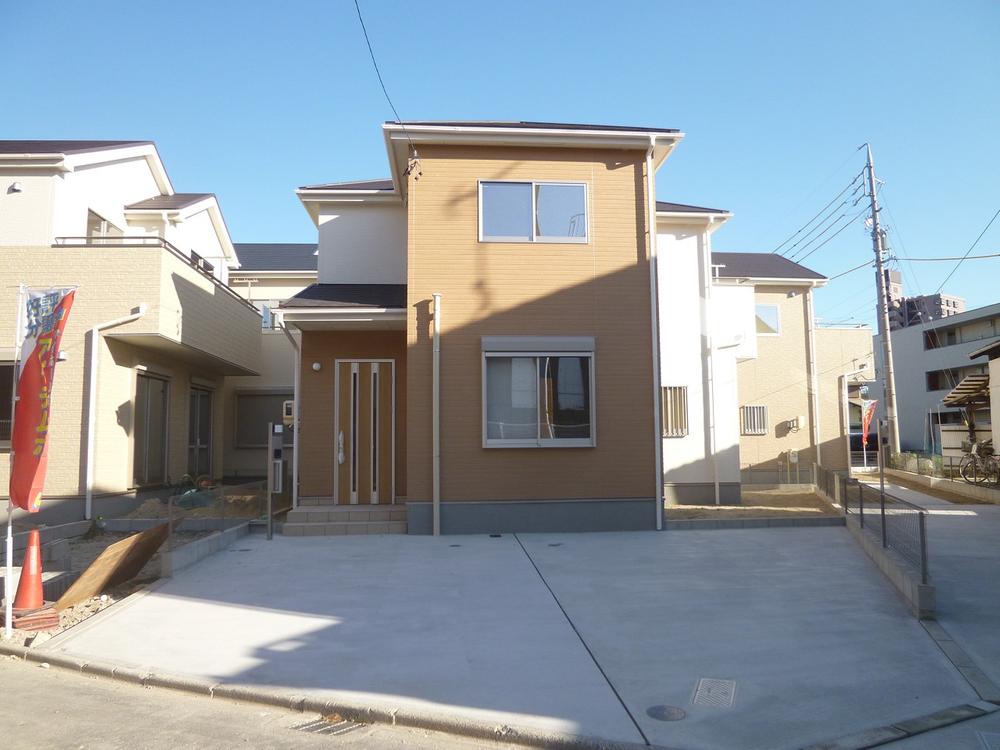 ● ○ ● ○ 5 Building Exterior ○ ● ○ ●
●○●○5号棟外観写真○●○●
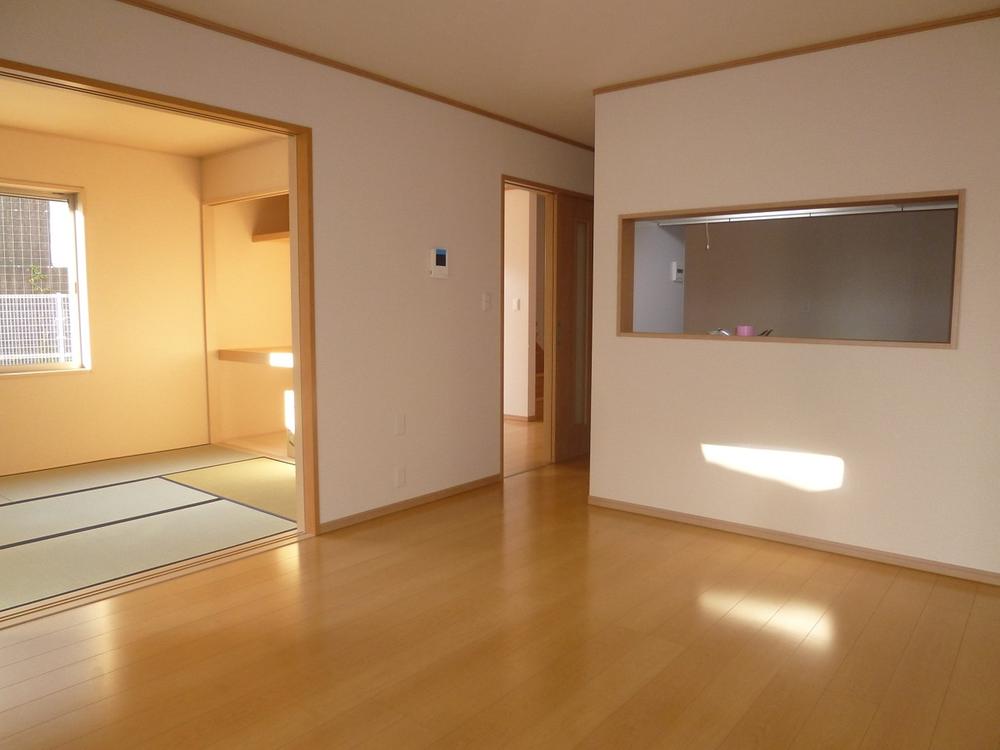 6 Building ◆ Japanese-style room adjacent ◆
6号棟◆和室隣接◆
Primary school小学校 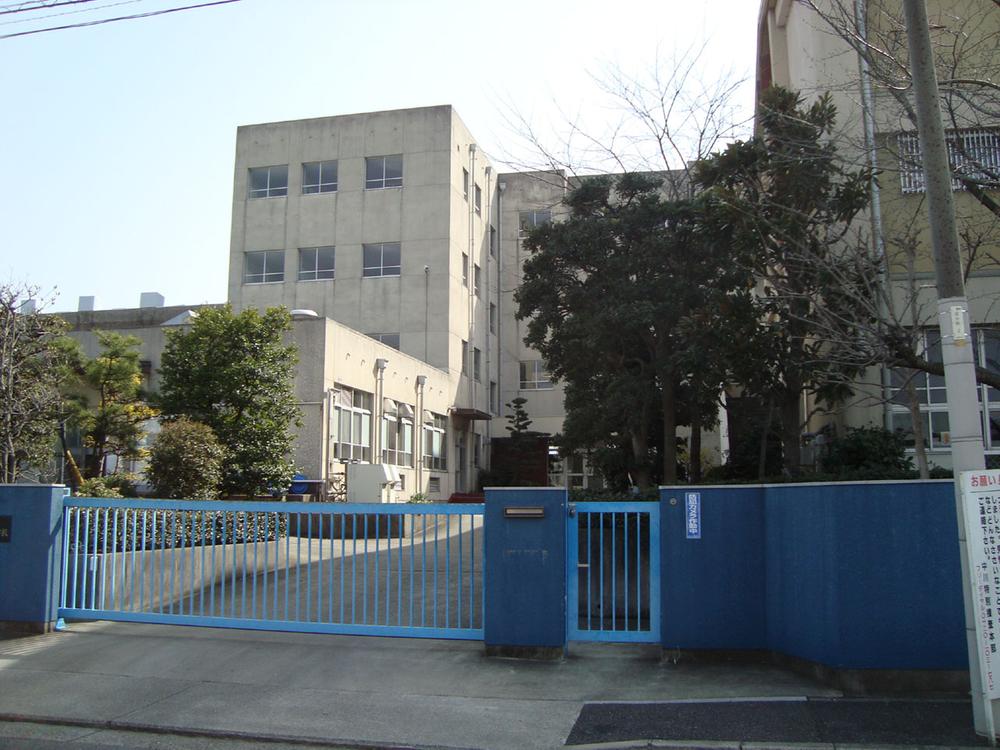 531m to Gotanda elementary school
五反田小学校まで531m
Junior high school中学校 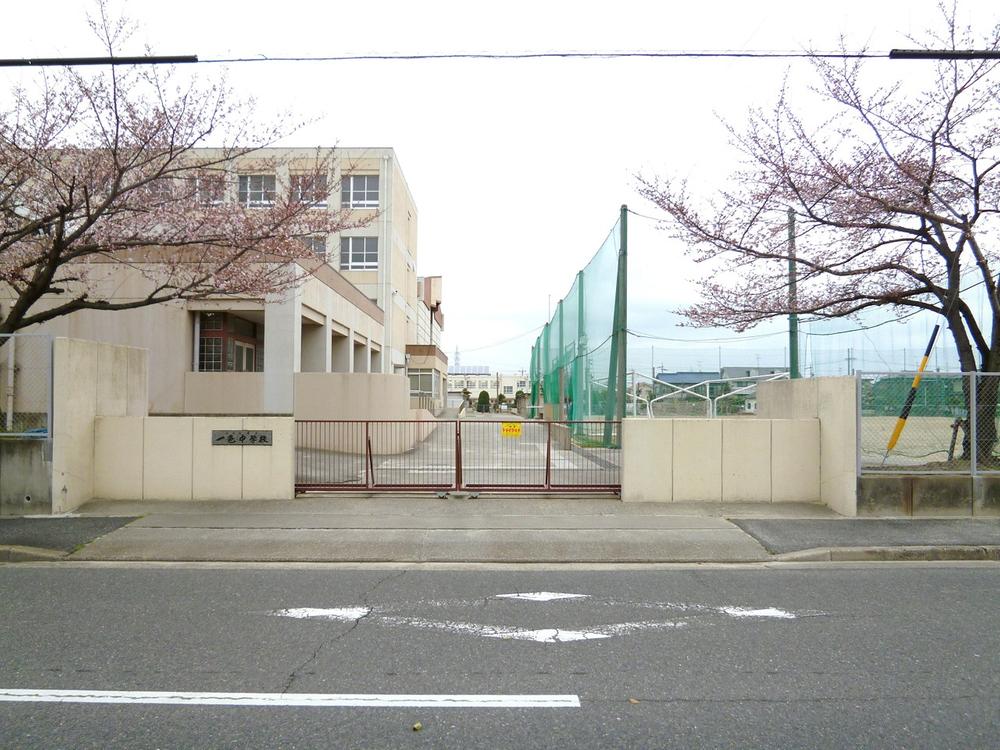 434m up to one color junior high school
一色中学校まで434m
Supermarketスーパー 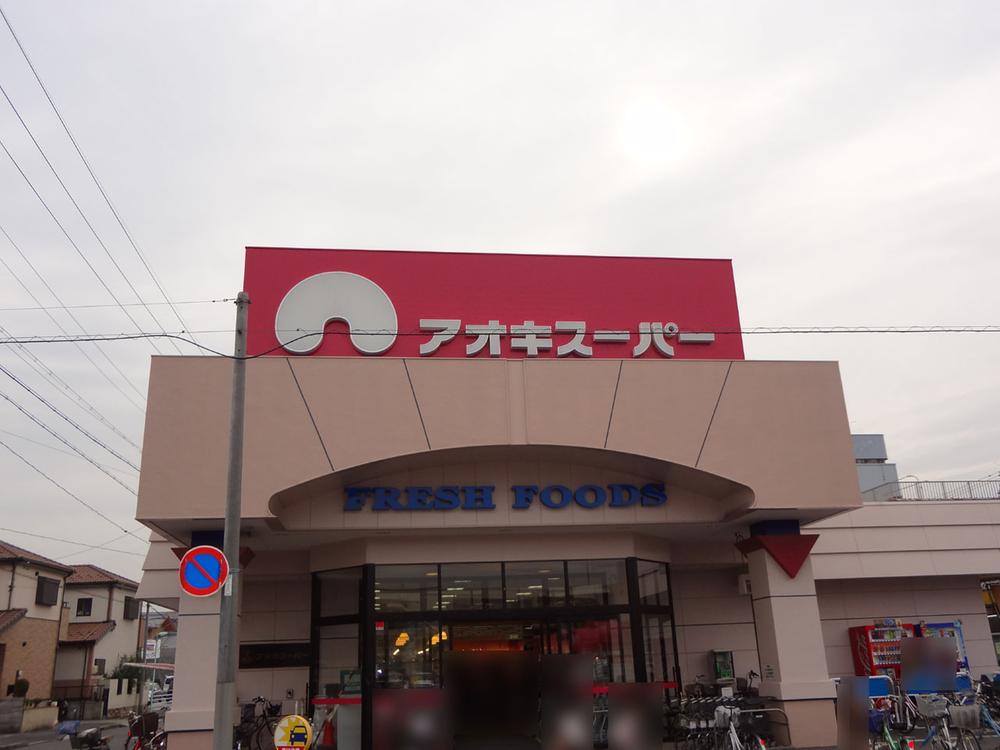 Aoki 773m to super Ishikishin the town shop
アオキスーパー一色新町店まで773m
Hospital病院 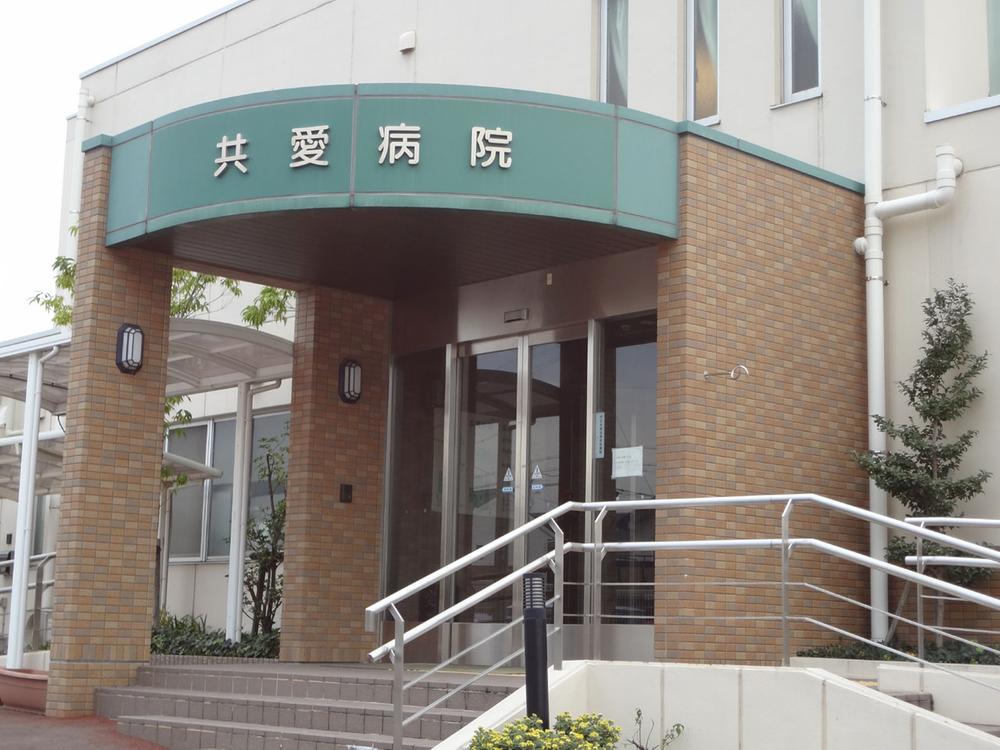 665m to co-love hospital
共愛病院まで665m
Park公園 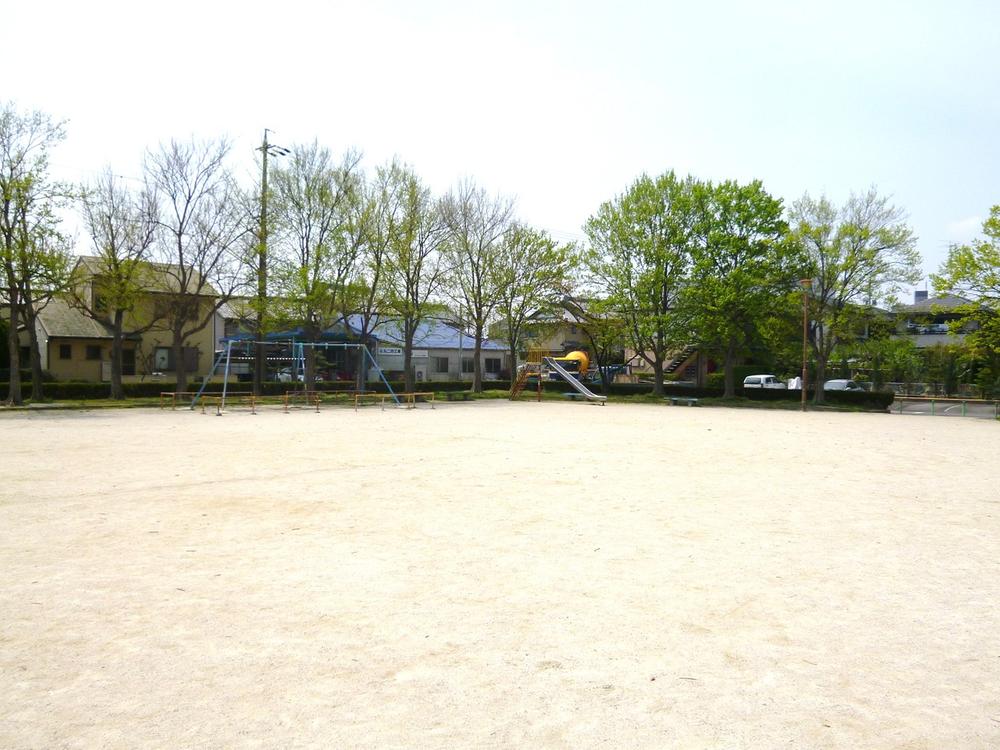 581m to the south Kawada park
南川田公園まで581m
Local appearance photo現地外観写真 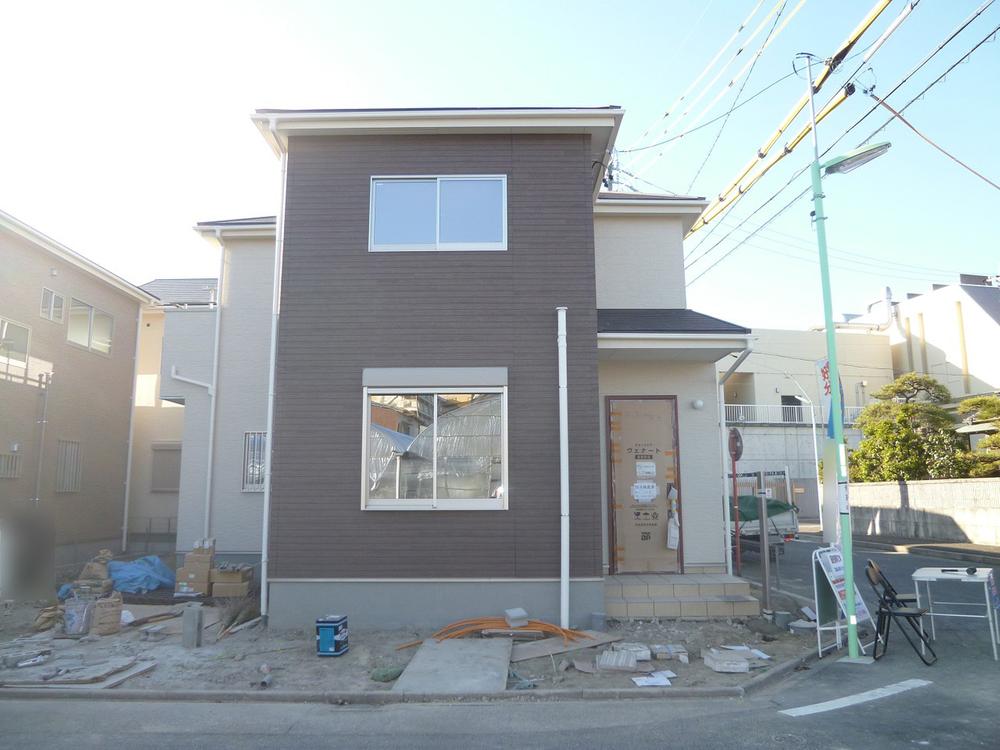 1 Building
1号棟
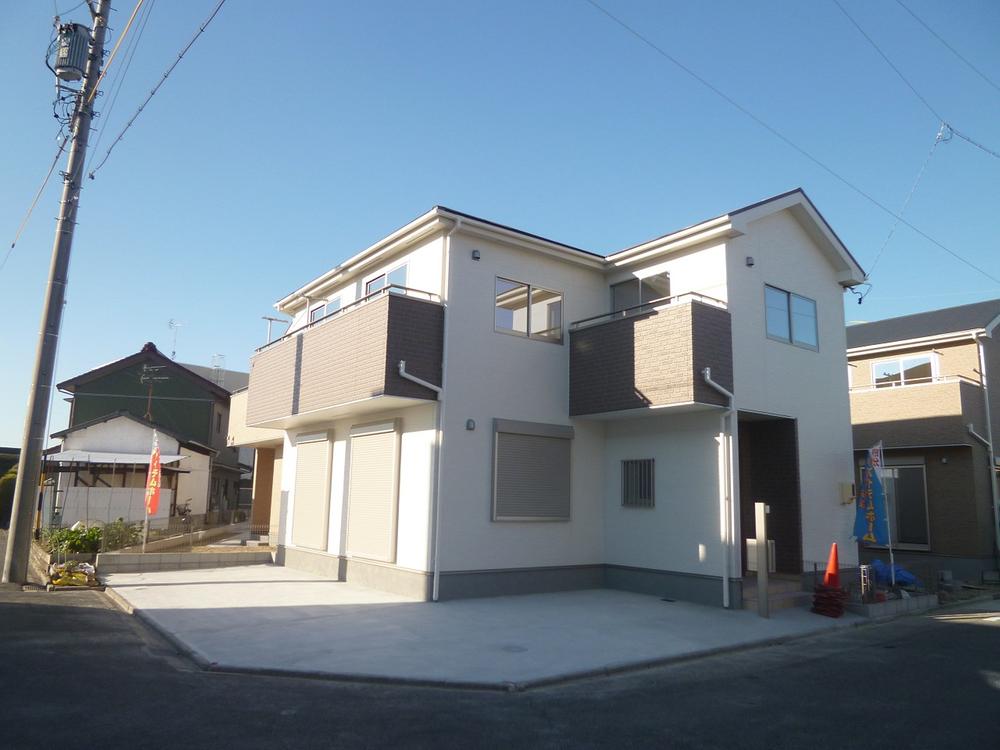 Building 3
3号棟
Kitchenキッチン 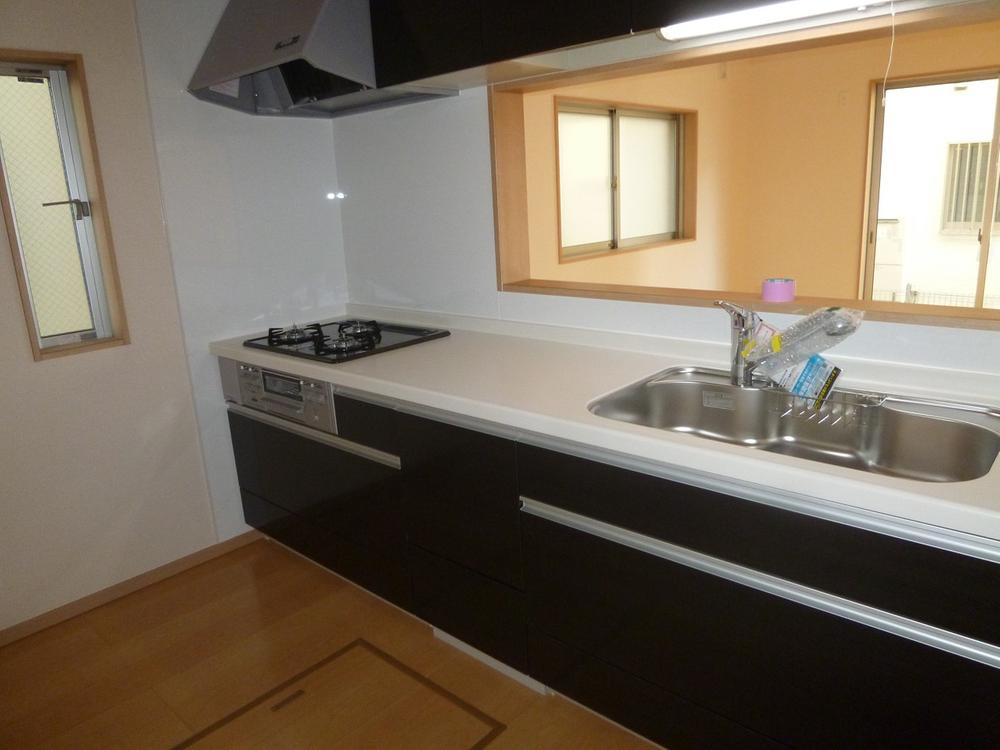 6 Building
6号棟
Local appearance photo現地外観写真 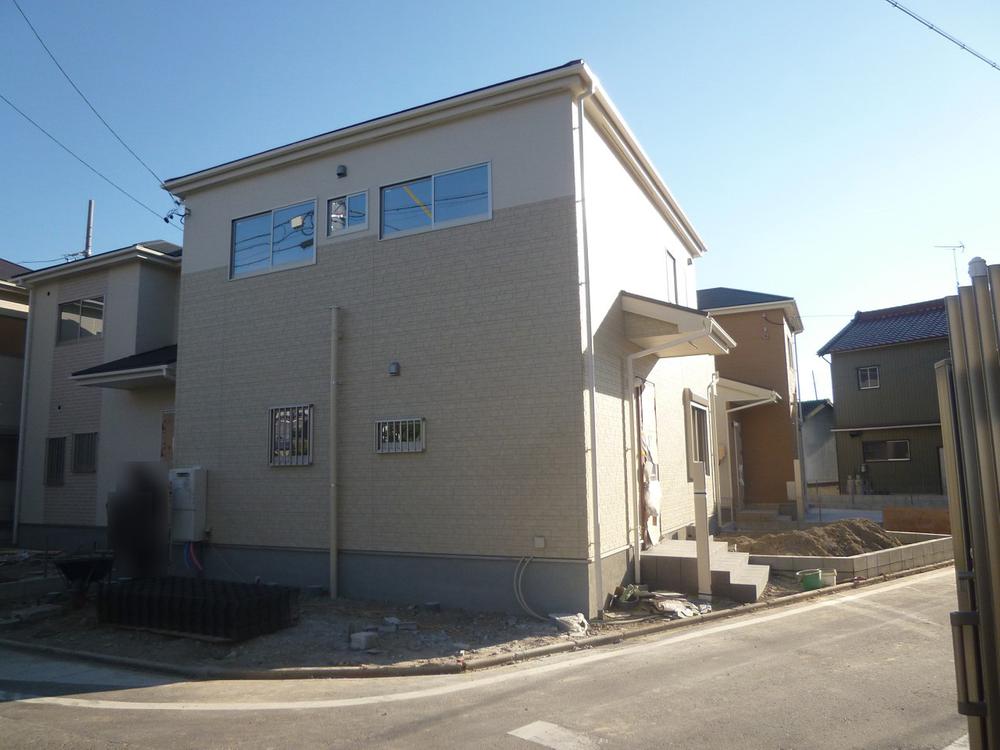 6 Building
6号棟
Bathroom浴室 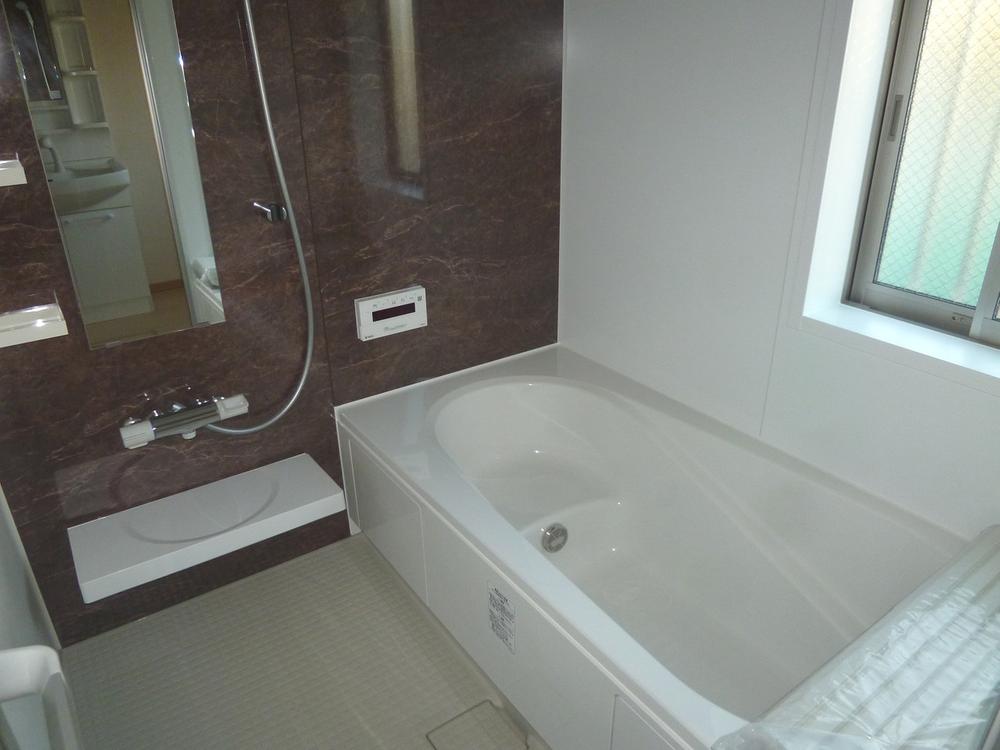 1 Building
1号棟
The entire compartment Figure全体区画図 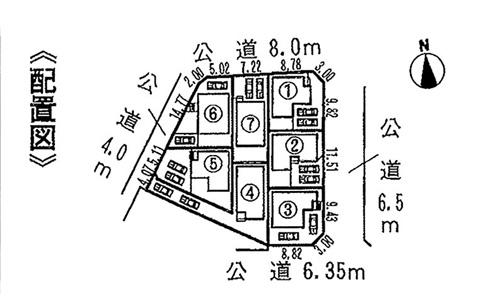 ◆ Parking two Allowed ◆
◆駐車2台可◆
Floor plan間取り図 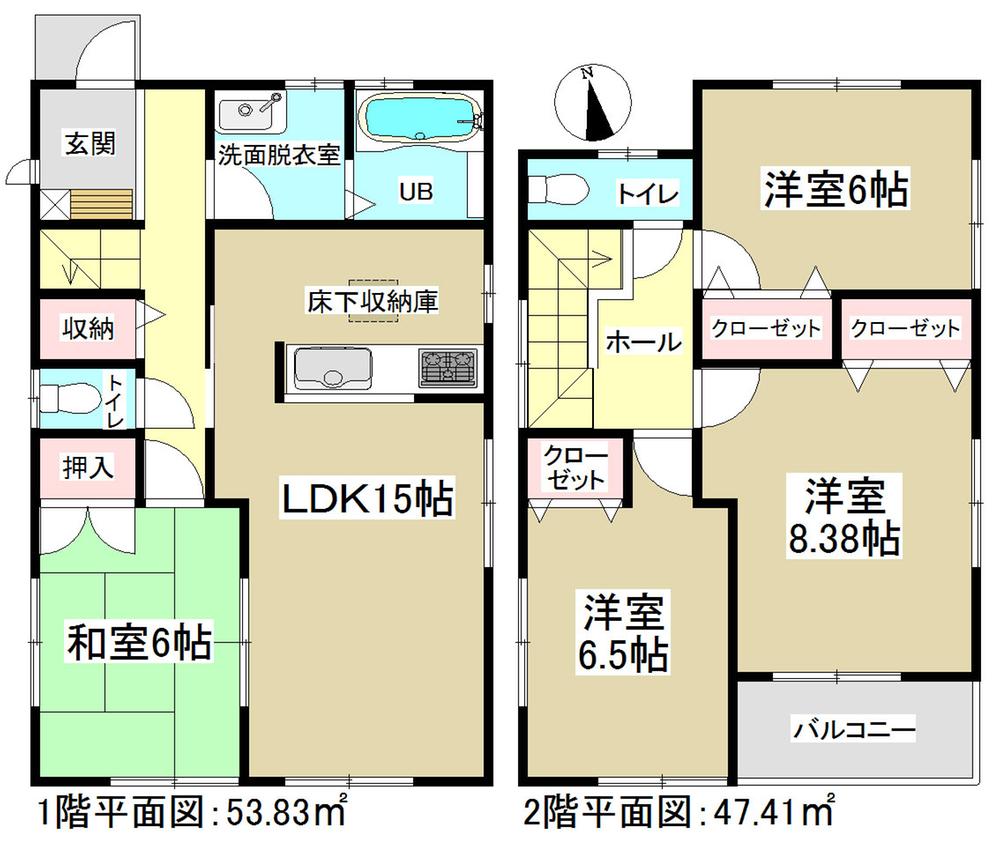 (7 Building), Price 27 million yen, 4LDK, Land area 127.53 sq m , Building area 101.24 sq m
(7号棟)、価格2700万円、4LDK、土地面積127.53m2、建物面積101.24m2
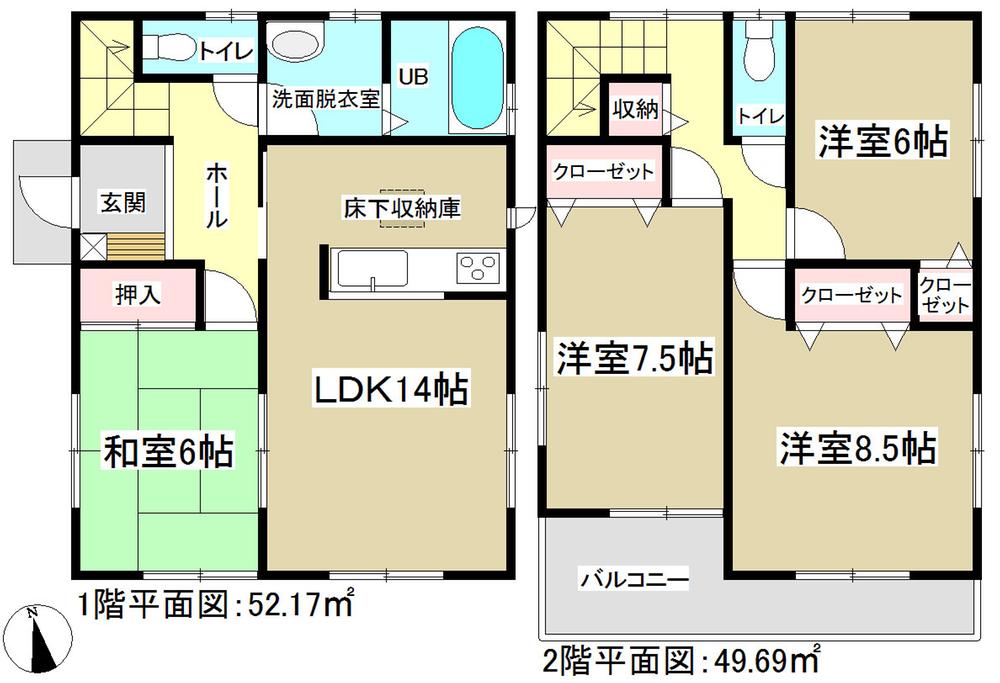 (6 Building), Price 28 million yen, 4LDK, Land area 139.19 sq m , Building area 101.86 sq m
(6号棟)、価格2800万円、4LDK、土地面積139.19m2、建物面積101.86m2
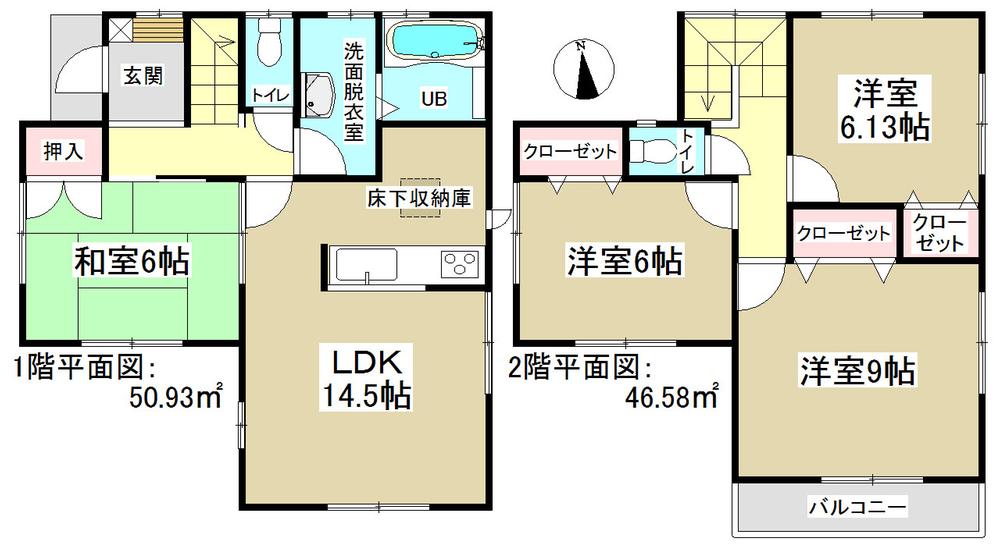 (5 Building), Price 26 million yen, 4LDK, Land area 142.01 sq m , Building area 97.51 sq m
(5号棟)、価格2600万円、4LDK、土地面積142.01m2、建物面積97.51m2
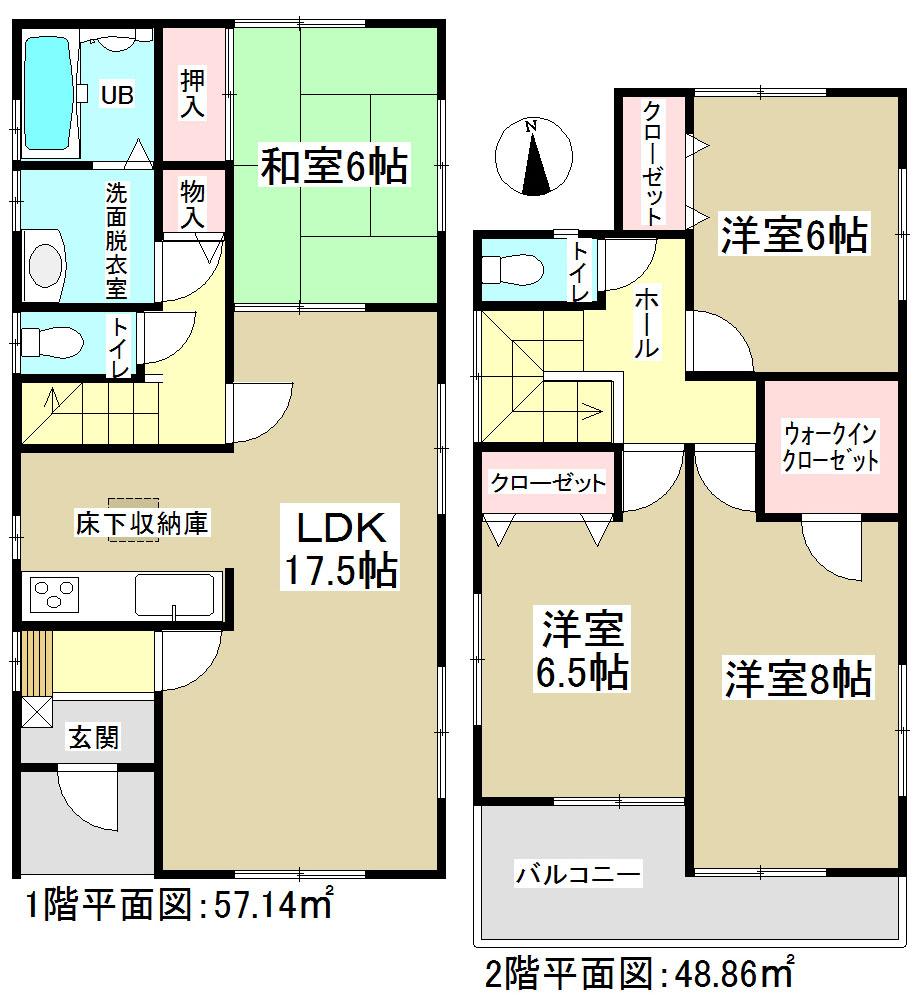 (4 Building), Price 26 million yen, 4LDK, Land area 165.12 sq m , Building area 106 sq m
(4号棟)、価格2600万円、4LDK、土地面積165.12m2、建物面積106m2
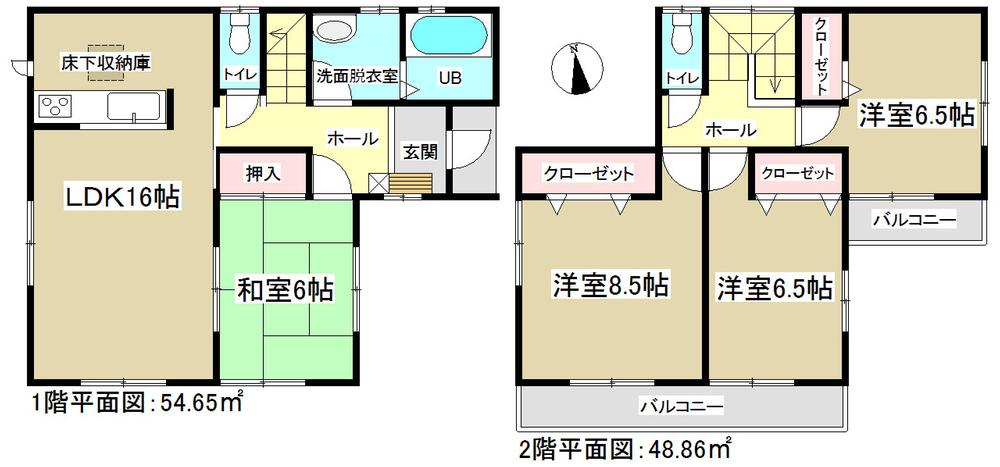 (3 Building), Price 29 million yen, 4LDK, Land area 124.16 sq m , Building area 103.51 sq m
(3号棟)、価格2900万円、4LDK、土地面積124.16m2、建物面積103.51m2
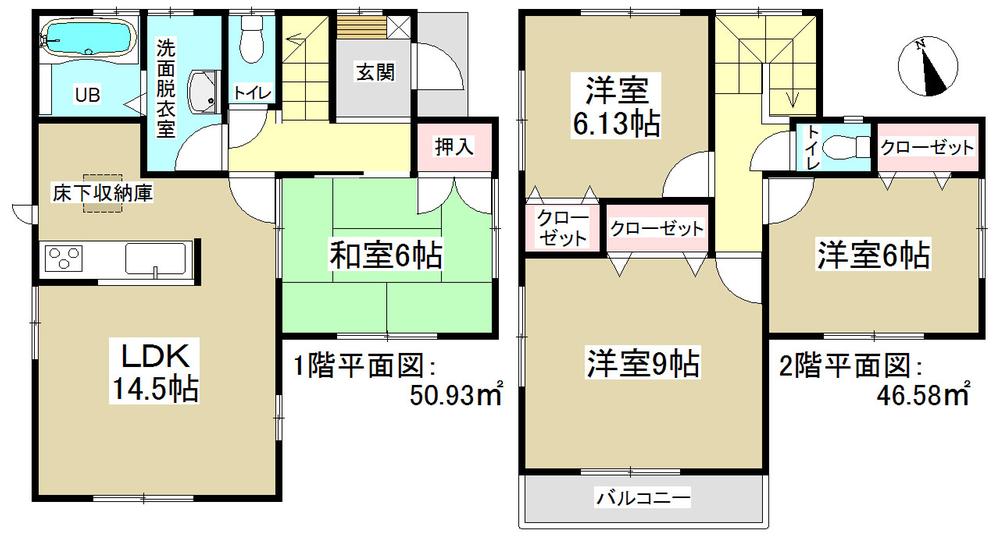 (1 Building), Price 28 million yen, 4LDK, Land area 126.15 sq m , Building area 97.51 sq m
(1号棟)、価格2800万円、4LDK、土地面積126.15m2、建物面積97.51m2
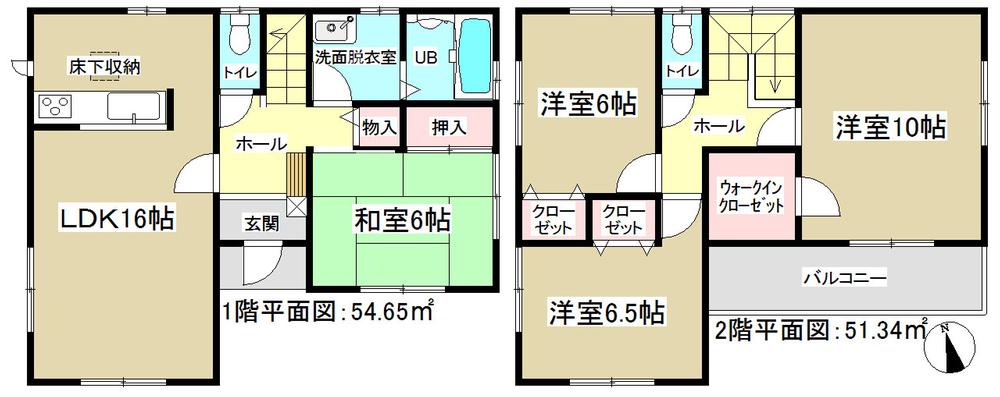 ◆ Parking two Allowed ◆
◆駐車2台可◆
Other Environmental Photoその他環境写真 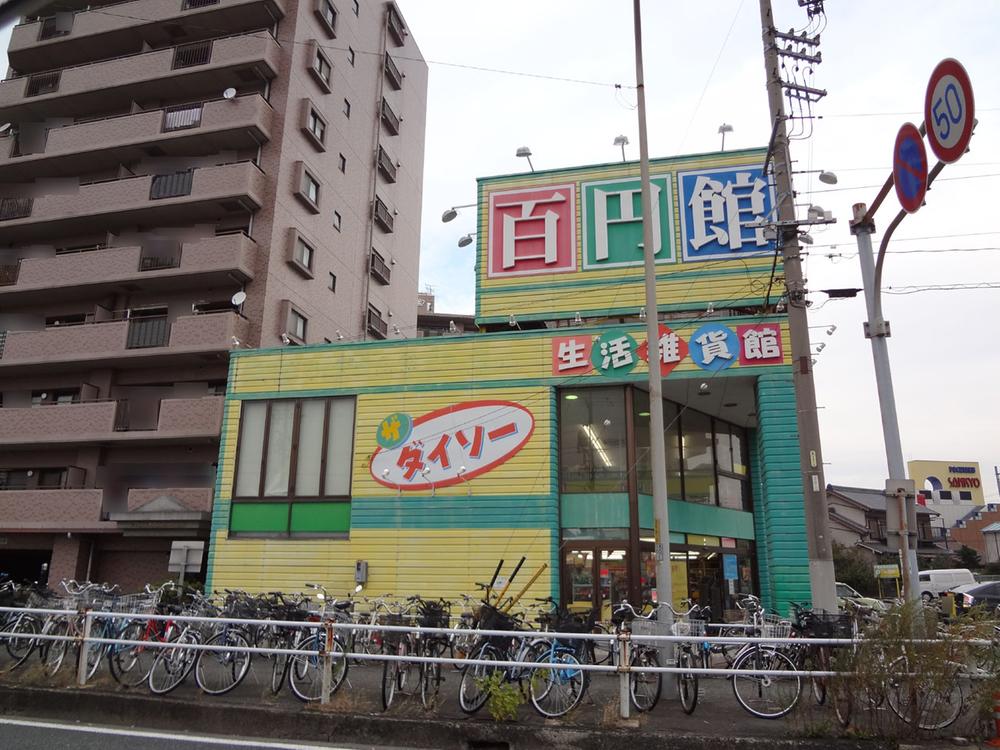 The ・ Until Daiso 538m
ザ・ダイソーまで538m
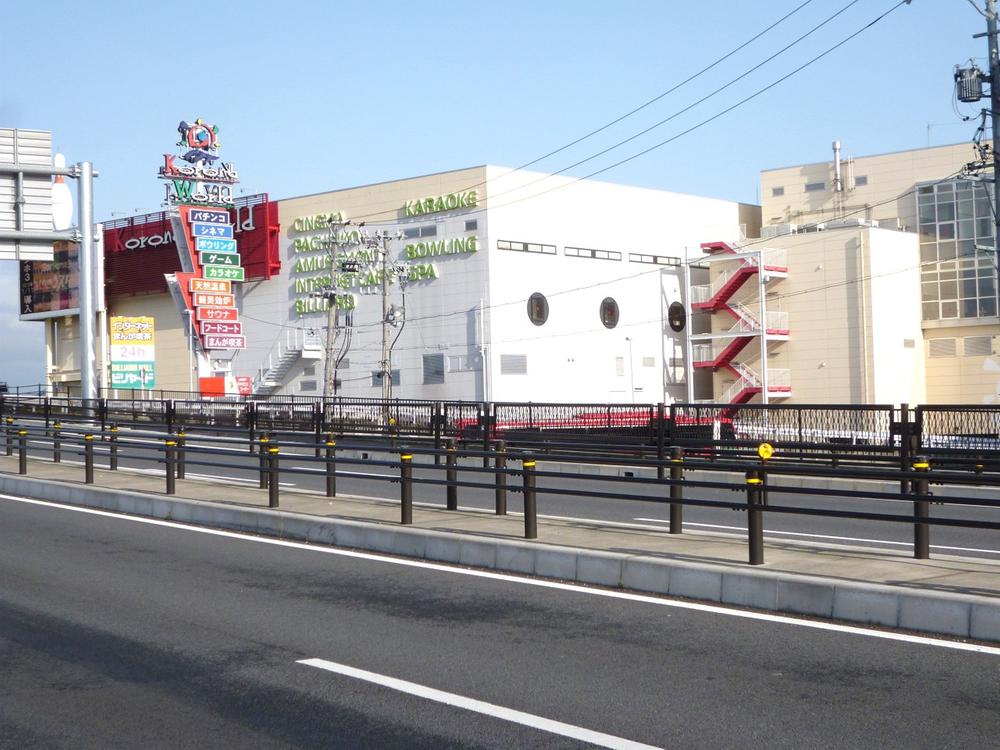 598m up to corona cat bowl Nakagawa shop
コロナキャットボウル中川店まで598m
Post office郵便局 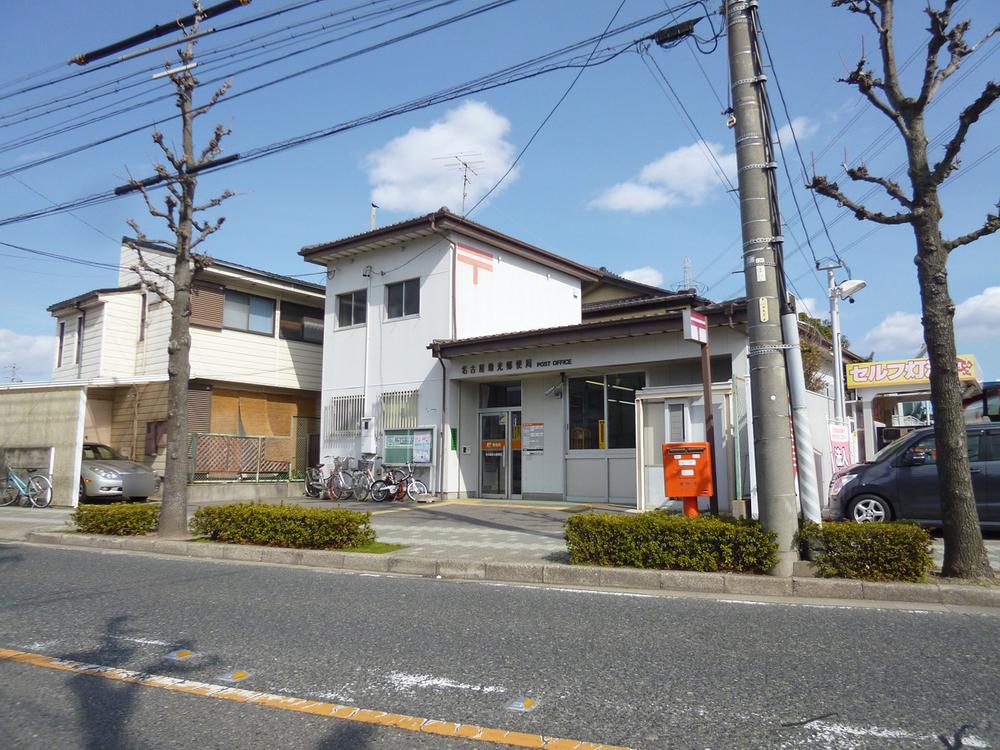 Johikari 876m until the post office
助光郵便局まで876m
Location
|

























