New Homes » Tokai » Aichi Prefecture » Nagoya Nakagawa-ku
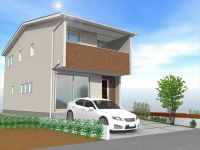 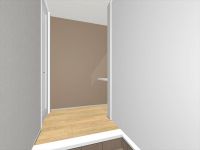
| | Nagoya, Aichi Prefecture Nakagawa-ku, 愛知県名古屋市中川区 |
| Aonami line "south ARACO" walk 18 minutes あおなみ線「南荒子」歩18分 |
| [ Design&Construction Nagoya Nakagawa-ku, Jaca of the house ] Seller Property ■ JR Aonami line "south ARACO" station 18 mins! ■ Maxvalu immediately very convenient! 【 Design&Construction 名古屋市中川区 八家の家 】売主物件■JRあおなみ線「南荒子」駅徒歩18分!■マックスバリュすぐで大変便利! |
| ○ feature construction housing performance with evaluation, Design house performance with evaluation, Measures to conserve energy, Long-term high-quality housing, Solar power system, Pre-ground survey, Seismic fit, Parking three or more possible, LDK18 tatami mats or more, Energy-saving water heaters, Super close, Facing south, System kitchen, Bathroom Dryer, All room storageese-style room, Washbasin with shower, Face-to-face kitchen, Toilet 2 places, Bathroom 1 tsubo or more, 2-story, South balcony, Double-glazing, Warm water washing toilet seat, Underfloor Storage, The window in the bathroom, TV monitor interphone, High-function toilet, IH cooking heater, Dish washing dryer, Walk-in closet, Water filter, City gas, 2 family house, Floor heating ● Other inquiries about property is, Please from "document request button" of orange! ○特徴建設住宅性能評価付、設計住宅性能評価付、省エネルギー対策、長期優良住宅、太陽光発電システム、地盤調査済、耐震適合、駐車3台以上可、LDK18畳以上、省エネ給湯器、スーパーが近い、南向き、システムキッチン、浴室乾燥機、全居室収納、和室、シャワー付洗面台、対面式キッチン、トイレ2ヶ所、浴室1坪以上、2階建、南面バルコニー、複層ガラス、温水洗浄便座、床下収納、浴室に窓、TVモニタ付インターホン、高機能トイレ、IHクッキングヒーター、食器洗乾燥機、ウォークインクロゼット、浄水器、都市ガス、2世帯住宅、床暖房●そのほか物件に関するお問い合わせは、オレンジ色の「資料請求ボタン」からどうぞ! |
Features pickup 特徴ピックアップ | | Construction housing performance with evaluation / Design house performance with evaluation / Measures to conserve energy / Long-term high-quality housing / Solar power system / Pre-ground survey / Seismic fit / Parking three or more possible / Immediate Available / LDK18 tatami mats or more / Energy-saving water heaters / Super close / Facing south / System kitchen / Bathroom Dryer / All room storage / Japanese-style room / Washbasin with shower / Face-to-face kitchen / Toilet 2 places / Bathroom 1 tsubo or more / 2-story / South balcony / Double-glazing / Warm water washing toilet seat / Underfloor Storage / The window in the bathroom / TV monitor interphone / High-function toilet / IH cooking heater / Dish washing dryer / Walk-in closet / Water filter / City gas / 2 family house / Floor heating 建設住宅性能評価付 /設計住宅性能評価付 /省エネルギー対策 /長期優良住宅 /太陽光発電システム /地盤調査済 /耐震適合 /駐車3台以上可 /即入居可 /LDK18畳以上 /省エネ給湯器 /スーパーが近い /南向き /システムキッチン /浴室乾燥機 /全居室収納 /和室 /シャワー付洗面台 /対面式キッチン /トイレ2ヶ所 /浴室1坪以上 /2階建 /南面バルコニー /複層ガラス /温水洗浄便座 /床下収納 /浴室に窓 /TVモニタ付インターホン /高機能トイレ /IHクッキングヒーター /食器洗乾燥機 /ウォークインクロゼット /浄水器 /都市ガス /2世帯住宅 /床暖房 | Event information イベント情報 | | Local tours (Please be sure to ask in advance) time / 10:00 ~ 17:00 As you can see slowly, We will arrange. Than "Request button", Please inform the tour desired time in advance. 現地見学会(事前に必ずお問い合わせください)時間/10:00 ~ 17:00ゆっくりご覧いただけますよう、手配いたします。「資料請求ボタン」より、事前に見学希望時間をお知らせください。 | Price 価格 | | 37,800,000 yen 3780万円 | Floor plan 間取り | | 5LDK + 2S (storeroom) 5LDK+2S(納戸) | Units sold 販売戸数 | | 1 units 1戸 | Total units 総戸数 | | 1 units 1戸 | Land area 土地面積 | | 119.67 sq m (36.20 square meters) 119.67m2(36.20坪) | Building area 建物面積 | | 116.36 sq m (35.19 square meters) 116.36m2(35.19坪) | Driveway burden-road 私道負担・道路 | | South 5.45m 南側5.45m | Completion date 完成時期(築年月) | | 2013 in late November 2013年11月下旬 | Address 住所 | | Nagoya, Aichi Prefecture, Nakagawa-ku, Yaka-cho, 2-149 No. 1 愛知県名古屋市中川区八家町2-149番1 | Traffic 交通 | | Aonami line "south ARACO" walk 18 minutes
City Bus "Showa Bridge" walk 7 minutes Aonami line "Nakajima" walk 22 minutes あおなみ線「南荒子」歩18分
市バス「昭和橋」歩7分あおなみ線「中島」歩22分
| Related links 関連リンク | | [Related Sites of this company] 【この会社の関連サイト】 | Contact お問い合せ先 | | (Ltd.) Design & amp; ConstructionTEL: 0120-911866 [Toll free] Please contact the "saw SUUMO (Sumo)" (株)Design&ConstructionTEL:0120-911866【通話料無料】「SUUMO(スーモ)を見た」と問い合わせください | Sale schedule 販売スケジュール | | Tax saving ・ Also questions about such expenses, Than "Request button", Please feel free to ask. 節税・諸費用などについてのご質問も、「資料請求ボタン」より、お気軽にお尋ねください。 | Building coverage, floor area ratio 建ぺい率・容積率 | | Building coverage: 60%, Volume ratio: 200% 建ぺい率:60%、容積率:200% | Time residents 入居時期 | | Immediate available 即入居可 | Land of the right form 土地の権利形態 | | Ownership 所有権 | Structure and method of construction 構造・工法 | | Wooden Galvalume steel Itabuki 2 story 木造ガルバリウム鋼板葺2階建 | Construction 施工 | | Co., Ltd. Wood Friends 株式会社ウッドフレンズ | Use district 用途地域 | | One middle and high 1種中高 | Land category 地目 | | Residential land 宅地 | Overview and notices その他概要・特記事項 | | Building confirmation number: No. H25 confirmation architecture Love Kenjuse No. 22084 建築確認番号:第H25確認建築愛建住セ22084号 | Company profile 会社概要 | | <Seller> Governor of Aichi Prefecture (3) No. 019073 (Ltd.) Design & amp; Constructionyubinbango460-0008 Aichi Prefecture Sakae medium Nagoya District 4-5-3 KDX Nagoya Sakae Building 2F <売主>愛知県知事(3)第019073号(株)Design&Construction〒460-0008 愛知県名古屋市中区栄4-5-3 KDX名古屋栄ビル2F |
Rendering (appearance)完成予想図(外観) 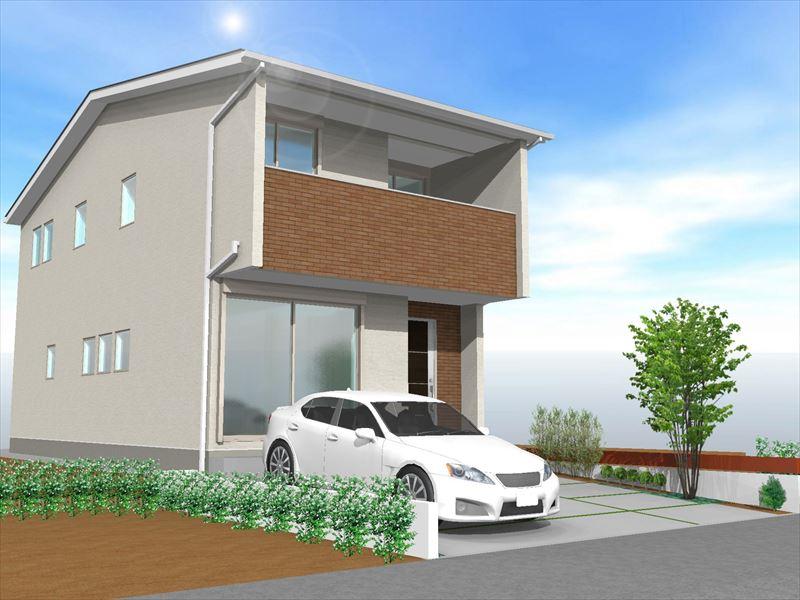 Appearance image
外観イメージ
Rendering (introspection)完成予想図(内観) 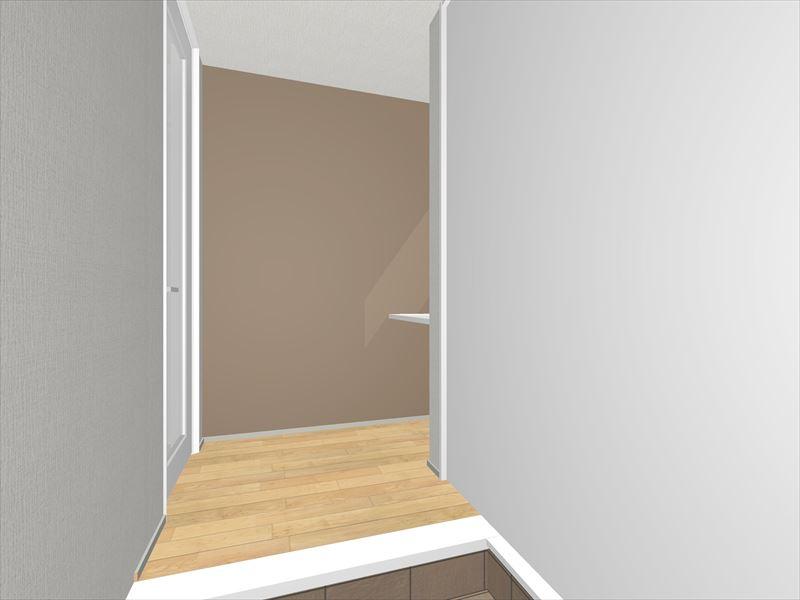 Entrance image
玄関イメージ
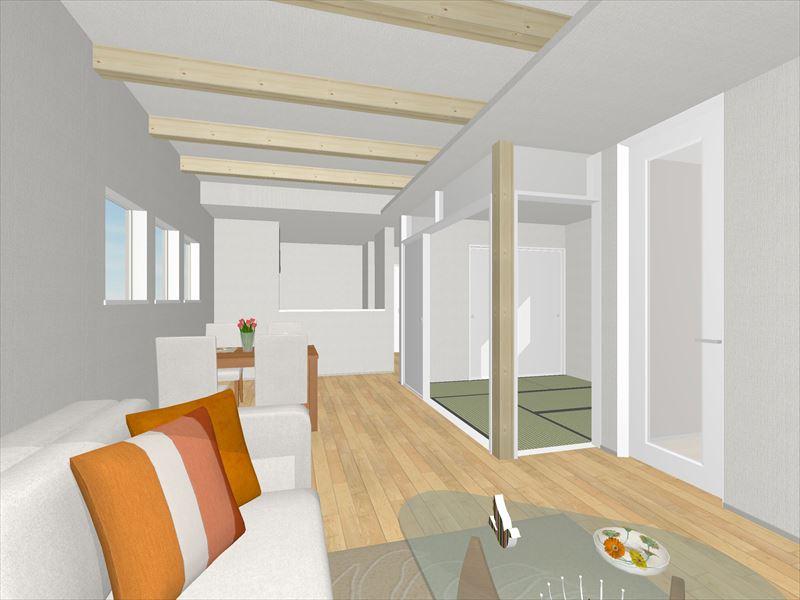 Living Image
リビングイメージ
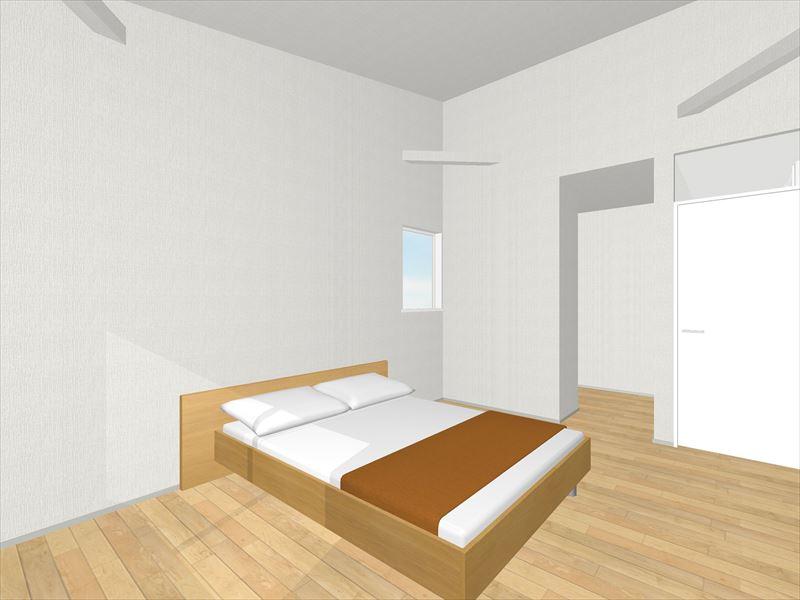 The main bedroom image
主寝室イメージ
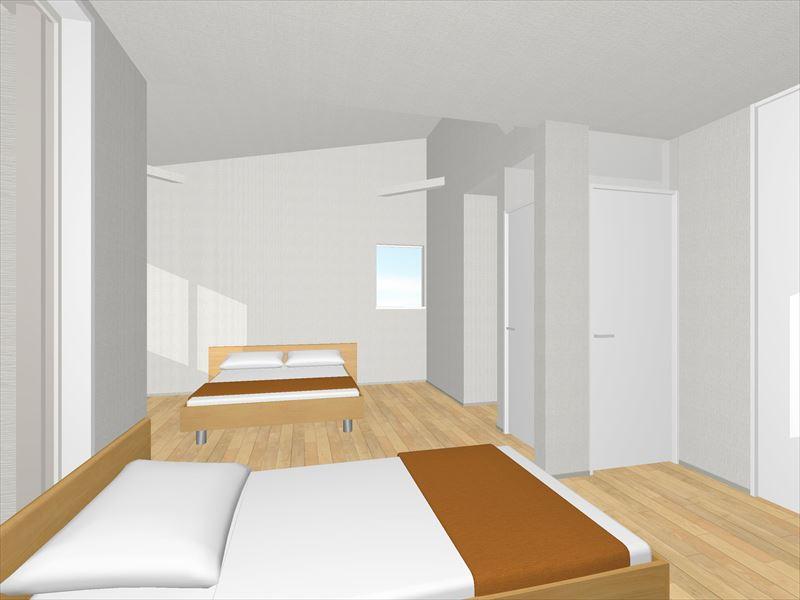 Western-style image
洋室イメージ
Rendering (appearance)完成予想図(外観) 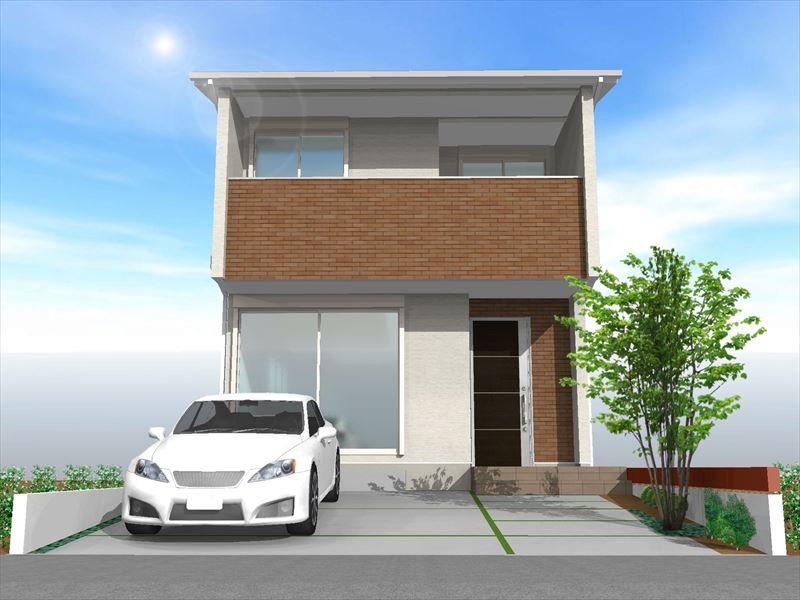 Appearance image
外観イメージ
Floor plan間取り図 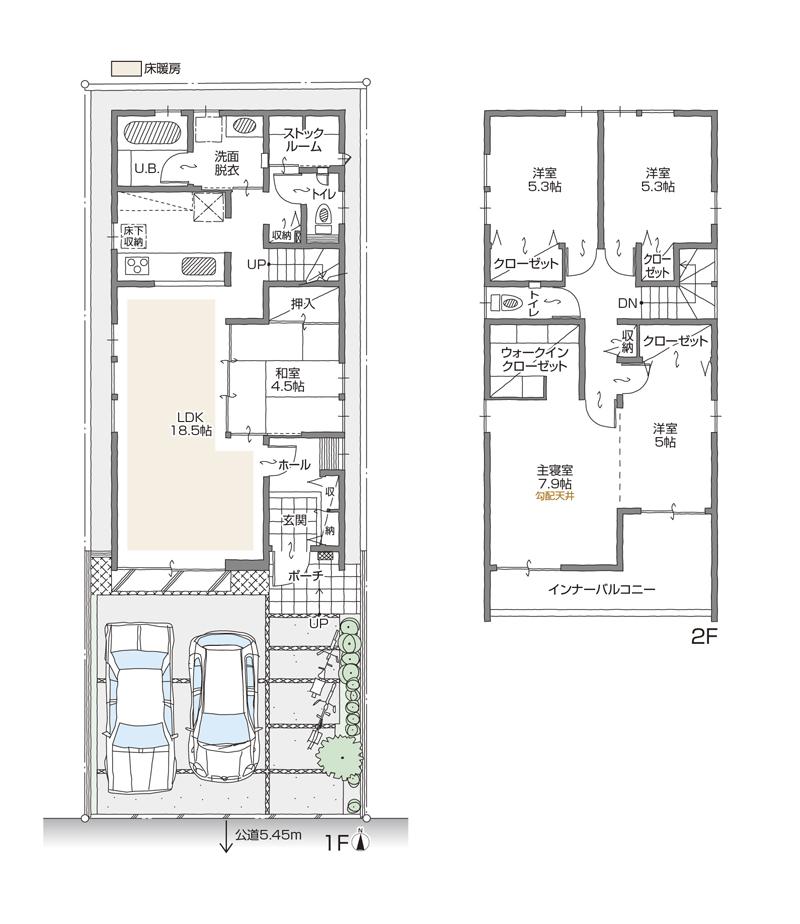 (A Building), Price 37,800,000 yen, 5LDK+2S, Land area 119.67 sq m , Building area 116.36 sq m
(A棟)、価格3780万円、5LDK+2S、土地面積119.67m2、建物面積116.36m2
Local guide map現地案内図 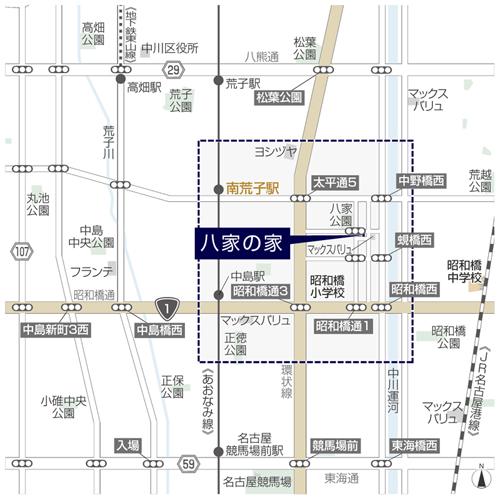 Wide-area view
広域図
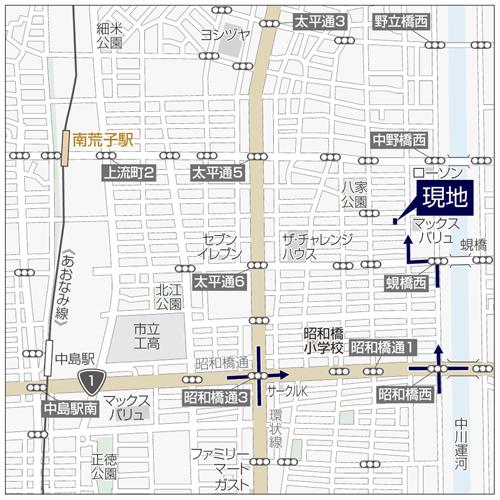 Detail view
詳細図
Park公園 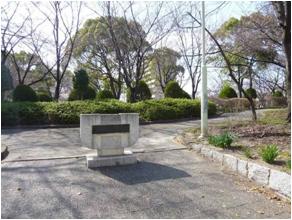 140m to Yaka Park
八家公園まで140m
Kindergarten ・ Nursery幼稚園・保育園 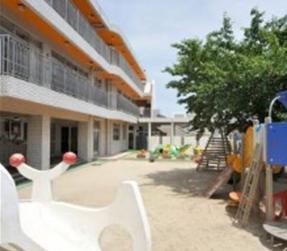 Midorigaoka 920m to nursery school
緑ケ丘保育園まで920m
Junior high school中学校 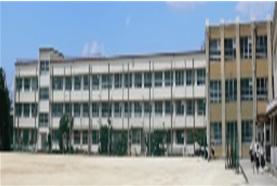 1080m to Nagoya Municipal Showa Bridge Junior High School
名古屋市立昭和橋中学校まで1080m
Construction ・ Construction method ・ specification構造・工法・仕様 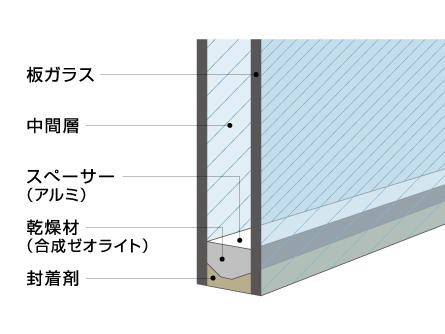 Adopt a thermal barrier high adiabatic Low-E double-glazing! About twice the thermal barrier effect compared to the general multi-layer glass!
遮熱高断熱型Low-E複層ガラスを採用!一般複層ガラスに比べ約2倍の遮熱効果!
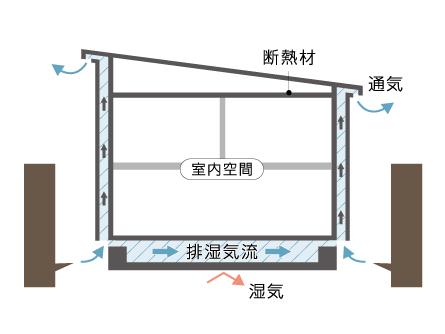 Ventilation method
通気工法
Otherその他 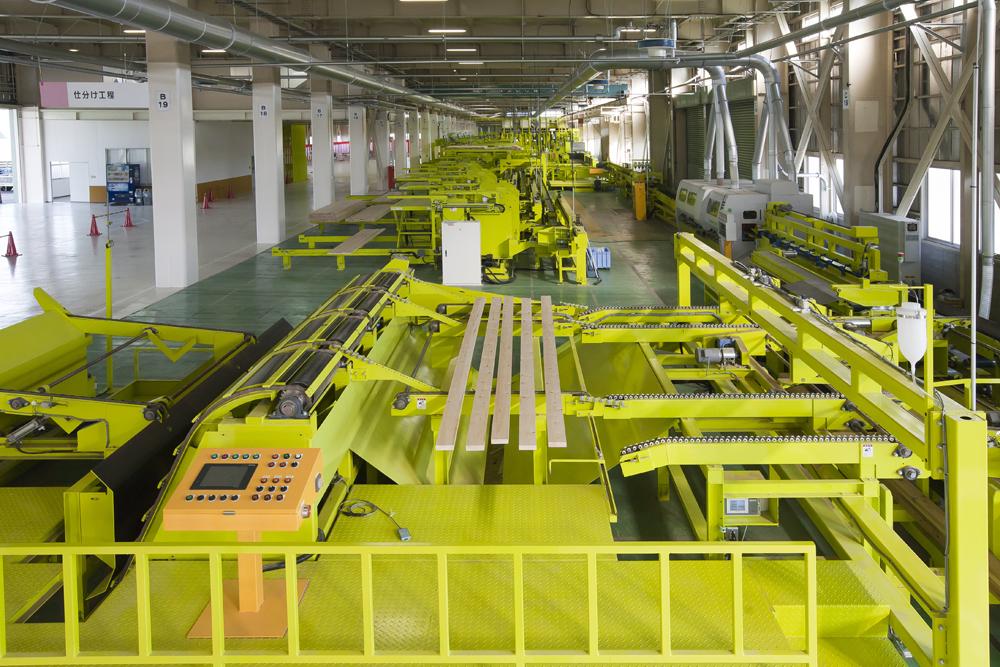 Safe production of structural materials in our factory
自社工場で構造材を安心生産
Location
|
















