New Homes » Tokai » Aichi Prefecture » Nagoya Nakagawa-ku
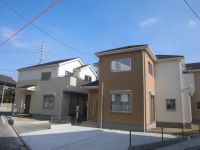 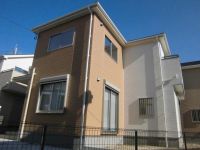
| | Nagoya, Aichi Prefecture Nakagawa-ku, 愛知県名古屋市中川区 |
| Kintetsu Nagoya line "hut" walk 20 minutes 近鉄名古屋線「伏屋」歩20分 |
| ◆ ◇ newly built single-family Nakagawa-ku Ishikishin cho All seven buildings !! ◇ ◆ Imposing completed! At any time possible preview Also safe for children in elementary and junior high schools close! The first floor is spacious living space in Tsuzukiai of living and Japanese-style room ◆◇中川区一色新町の新築一戸建て 全7棟!!◇◆堂々完成!いつでも内覧可能 小中学校至近でお子様も安心!1階はリビングと和室の続き間で広々とした住空間 |
| ■ Foundation ・ Method ‥ solid foundation, Kisopakkin method ■ Kitchen ‥ system Kitchen (artificial marble), With under-floor storage ■ Equipment ‥ lighting equipment (post, Entrance, Kitchen hand lamps, Wash basin, bathroom) ■ bathroom ・ With basin ‥ bathroom heating dryer, Shampoo dresser ■ Intercom with color monitor, Multi-layer Low-E glass used in all of the window ■基礎・工法‥ベタ基礎、キソパッキン工法■キッチン‥システムキッチン(人工大理石使用)、床下収納付■設備‥照明器具(ポスト、玄関、キッチン手元灯、洗面台、浴室)■浴室・洗面‥浴室暖房乾燥機付、シャンプードレッサー■カラーモニター付インターホン、全ての窓に複層Low-Eガラス使用 |
Features pickup 特徴ピックアップ | | Parking two Allowed / Immediate Available / 2 along the line more accessible / Super close / System kitchen / Bathroom Dryer / All room storage / Japanese-style room / Washbasin with shower / Toilet 2 places / Bathroom 1 tsubo or more / 2-story / Double-glazing / Otobasu / Warm water washing toilet seat / Underfloor Storage / TV monitor interphone / All room 6 tatami mats or more / City gas 駐車2台可 /即入居可 /2沿線以上利用可 /スーパーが近い /システムキッチン /浴室乾燥機 /全居室収納 /和室 /シャワー付洗面台 /トイレ2ヶ所 /浴室1坪以上 /2階建 /複層ガラス /オートバス /温水洗浄便座 /床下収納 /TVモニタ付インターホン /全居室6畳以上 /都市ガス | Event information イベント情報 | | Local tours (Please be sure to ask in advance) schedule / January 4 (Saturday) ~ January 5 (Sunday) time / 10:00 ~ 18: 00 ◇ ◆ Local guide Board (Please be sure to ask in advance) ◆ ◇ ◆ Dates: Published in ◆ Time: 18 o'clock 10 Weekday ・ In local preview accepted regardless of Saturday and Sunday! First, do not hesitate to contact me to "0120-92-7319" 現地見学会(事前に必ずお問い合わせください)日程/1月4日(土曜日) ~ 1月5日(日曜日)時間/10:00 ~ 18:00◇◆現地案内会(事前に必ずお問い合わせください)◆◇ ◆日程:公開中 ◆時間:10時から18時 平日・土日問わず現地内覧受付中! まずは『0120-92-7319』までお気軽にご連絡下さい | Price 価格 | | 26 million yen 2600万円 | Floor plan 間取り | | 4LDK 4LDK | Units sold 販売戸数 | | 1 units 1戸 | Land area 土地面積 | | 142.01 sq m (registration) 142.01m2(登記) | Building area 建物面積 | | 97.51 sq m (registration) 97.51m2(登記) | Driveway burden-road 私道負担・道路 | | Nothing, West 4m width (contact the road width 5.2m) 無、西4m幅(接道幅5.2m) | Completion date 完成時期(築年月) | | November 2013 2013年11月 | Address 住所 | | Nagoya, Aichi Prefecture, Nakagawa-ku Ishikishin cho 3 愛知県名古屋市中川区一色新町3 | Traffic 交通 | | Kintetsu Nagoya line "hut" walk 20 minutes
Kintetsu Nagoya line "Toda" walk 33 minutes
JR Kansai Main Line "Haruta" walk 34 minutes 近鉄名古屋線「伏屋」歩20分
近鉄名古屋線「戸田」歩33分
JR関西本線「春田」歩34分
| Related links 関連リンク | | [Related Sites of this company] 【この会社の関連サイト】 | Person in charge 担当者より | | Person in charge of Suzuki Kasumi Age: I am in charge of sales promotion office of the 20s new stores (business Lesson 3). 1 of 1 reviews the kindness, Try to carefully, We will carry out your support. Nice to meet you. 担当者鈴木 香澄年齢:20代新店(営業3課)の販売促進事務を担当しています。1件1件を親切、丁寧にを心がけて、お客様のサポートをさせていただきます。よろしくお願いします。 | Contact お問い合せ先 | | TEL: 0800-600-8562 [Toll free] mobile phone ・ Also available from PHS
Caller ID is not notified
Please contact the "saw SUUMO (Sumo)"
If it does not lead, If the real estate company TEL:0800-600-8562【通話料無料】携帯電話・PHSからもご利用いただけます
発信者番号は通知されません
「SUUMO(スーモ)を見た」と問い合わせください
つながらない方、不動産会社の方は
| Building coverage, floor area ratio 建ぺい率・容積率 | | 60% ・ 200% 60%・200% | Time residents 入居時期 | | Immediate available 即入居可 | Land of the right form 土地の権利形態 | | Ownership 所有権 | Structure and method of construction 構造・工法 | | Wooden 2-story (framing method) 木造2階建(軸組工法) | Use district 用途地域 | | One dwelling 1種住居 | Other limitations その他制限事項 | | Sewage treatment zone ・ Greening area ・ 31m height district ・ Second kind coastal disaster area 下水道処理区域・緑化地域・31m高度地区・第2種臨海防災区域 | Overview and notices その他概要・特記事項 | | Contact: Suzuki Kasumi, Facilities: Public Water Supply, This sewage, City gas, Building confirmation number: KS113-0110-01938, Parking: car space 担当者:鈴木 香澄、設備:公営水道、本下水、都市ガス、建築確認番号:KS113-0110-01938、駐車場:カースペース | Company profile 会社概要 | | <Marketing alliance (agency)> Governor of Aichi Prefecture (2) the first 021,005 No. symbiosis Real Estate Co., Ltd., Nagoya Nishiten Yubinbango454-0936 Nagoya, Aichi Prefecture, Nakagawa-ku, Takasugi-cho, 149 <販売提携(代理)>愛知県知事(2)第021005号共生不動産(株)名古屋西店〒454-0936 愛知県名古屋市中川区高杉町149 |
Local appearance photo現地外観写真 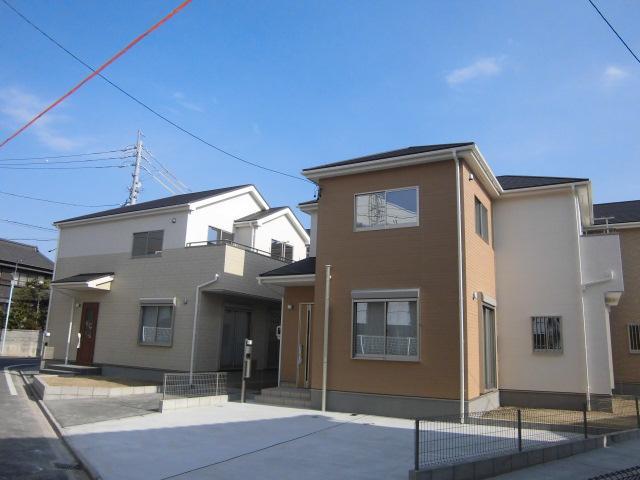 Right from 5.6 Building imposing complete! Come please refer to the local
右から5.6号棟堂々完成!是非現地をご覧ください
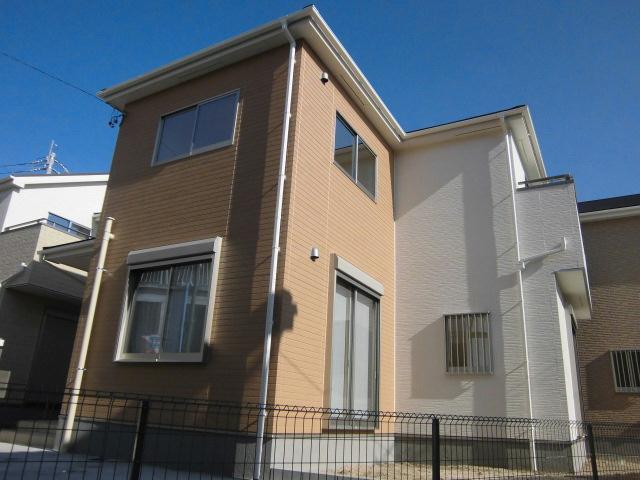 12 / 3 Local Photos
12/3現地写真
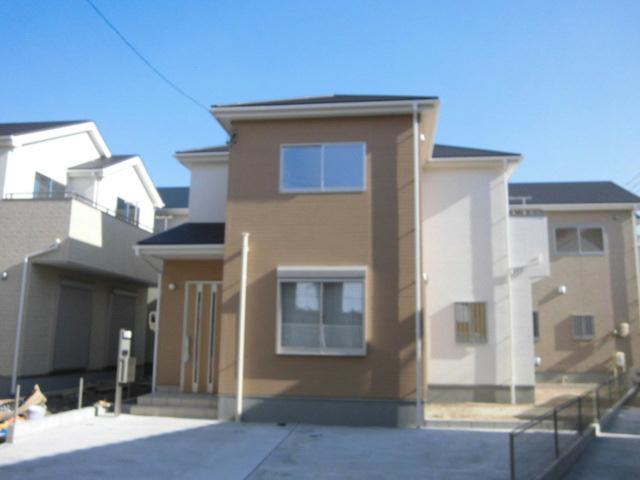 Finished already It is ready-to-move-in
完成済
即入居可能です
Kitchenキッチン 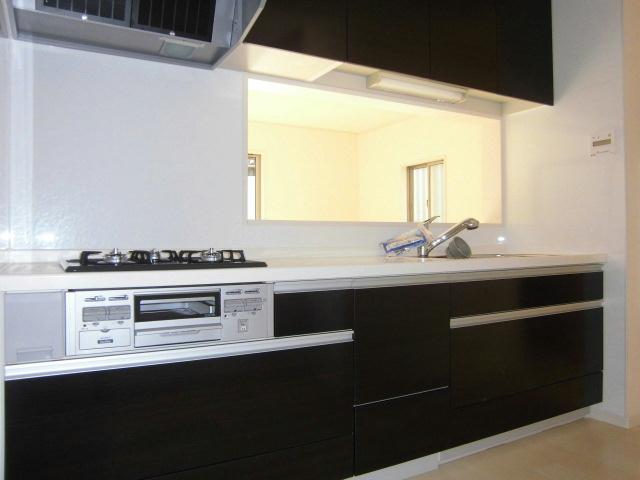 Easy-to-use system Kitchen
使い勝手の良いシステムキッチン
Floor plan間取り図 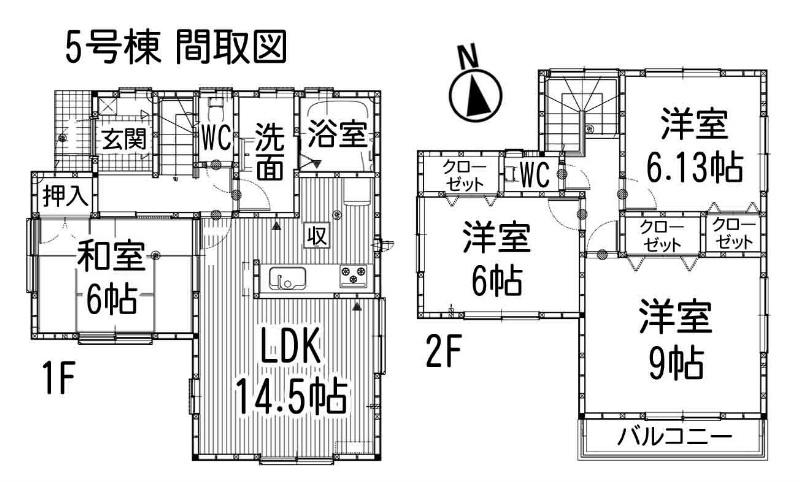 26 million yen, 4LDK, Land area 142.01 sq m , Building area 97.51 sq m 2 Kainushi bedroom 9 Pledge !!
2600万円、4LDK、土地面積142.01m2、建物面積97.51m2 2階主寝室は9帖!!
Livingリビング 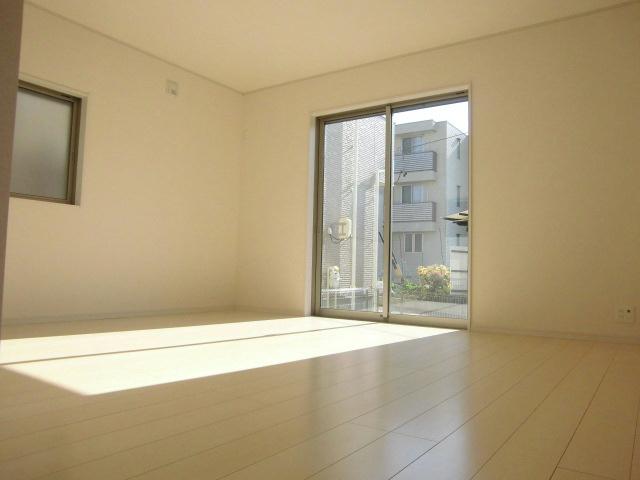 Bright living space
明るい住空間
Bathroom浴室 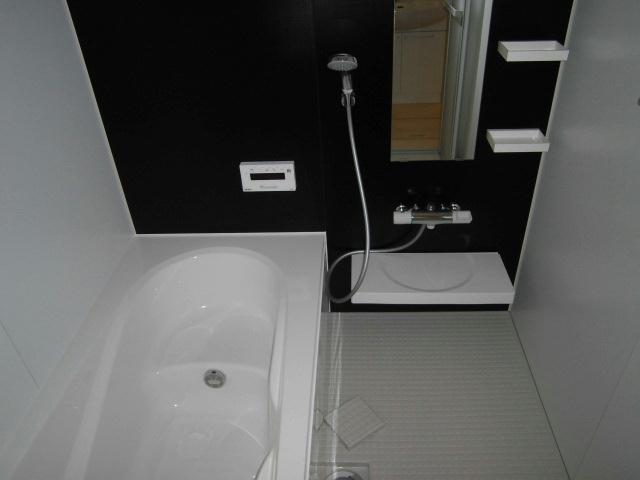 Loose in the bathroom 1 pyeong size
浴室1坪サイズでゆったり
Non-living roomリビング以外の居室 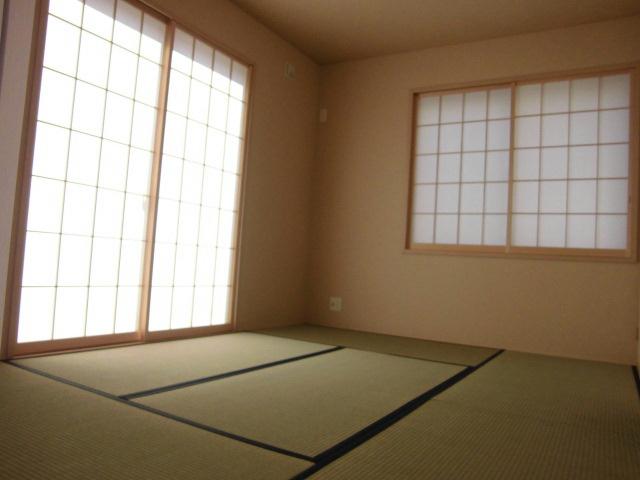 Japanese-style living and Tsuzukiai
和室はリビングと続き間
Entrance玄関 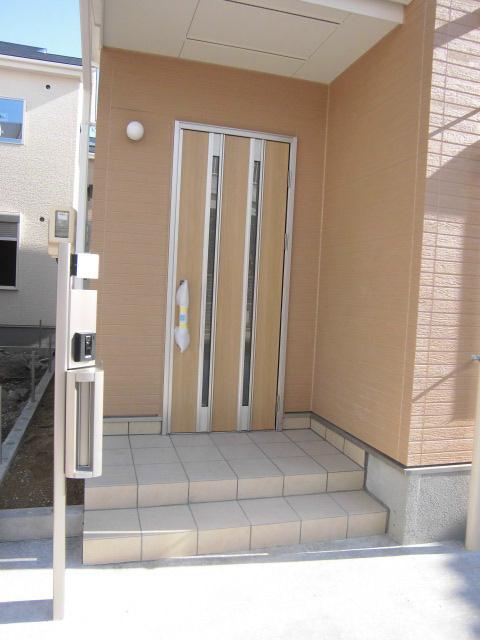 Fashionable entrance
オシャレな玄関
Wash basin, toilet洗面台・洗面所 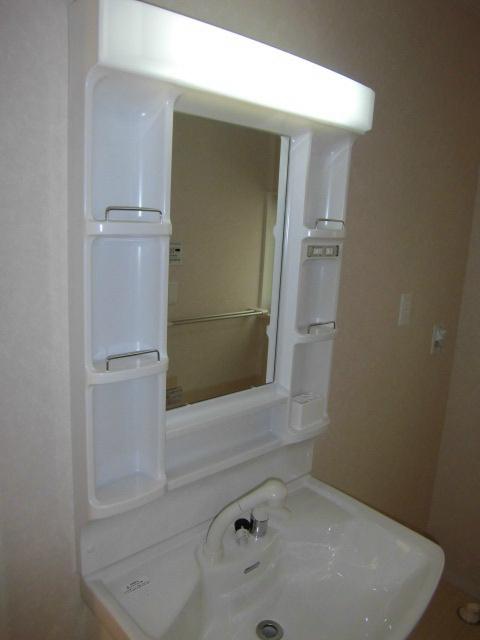 Washbasin with shower
シャワー付き洗面台
Receipt収納 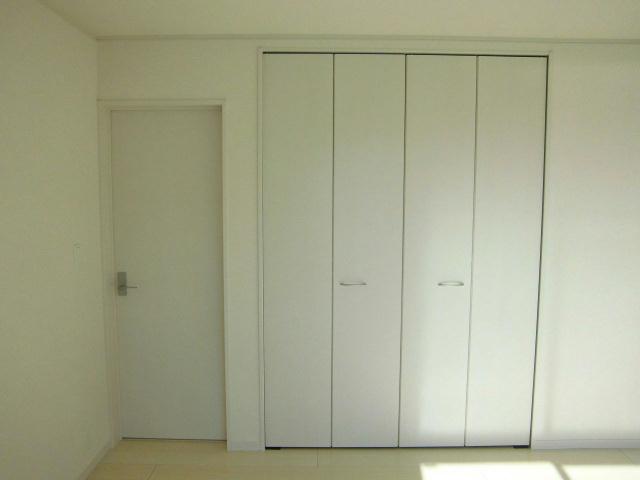 Also enhance storage space
収納スペースも充実
Toiletトイレ 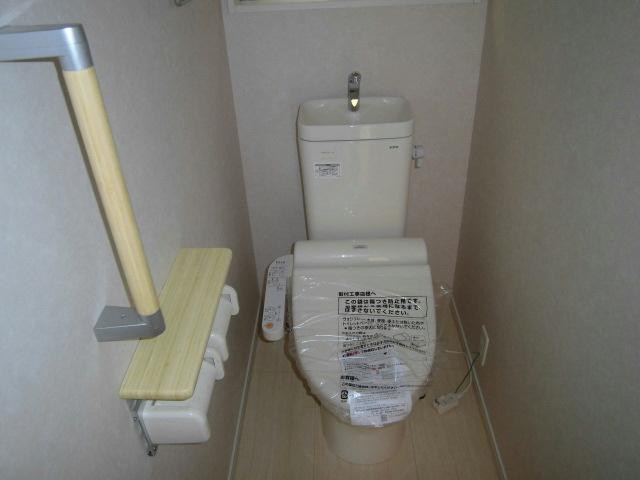 Hot water function with toilet
温水機能付きトイレ
Balconyバルコニー 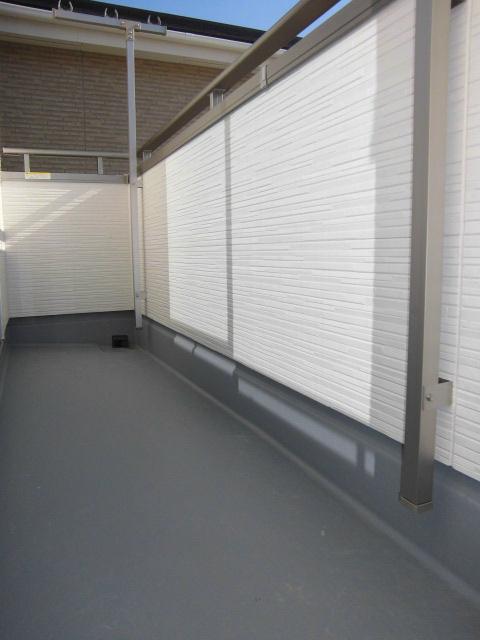 Bright on the balcony
バルコニーには明るい
Primary school小学校 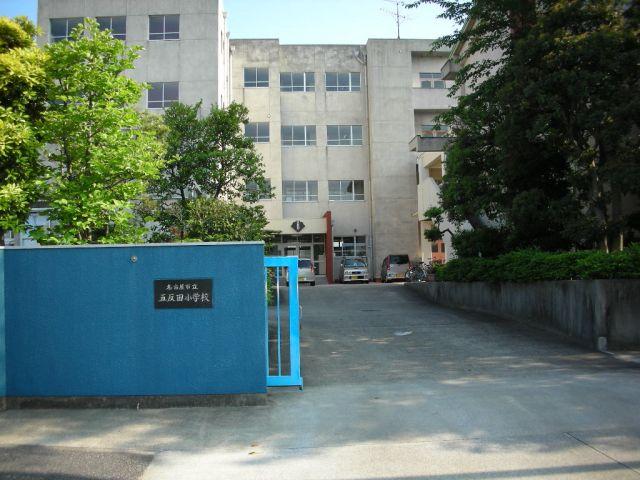 750m to Nagoya Municipal Gotanda Elementary School
名古屋市立五反田小学校まで750m
The entire compartment Figure全体区画図 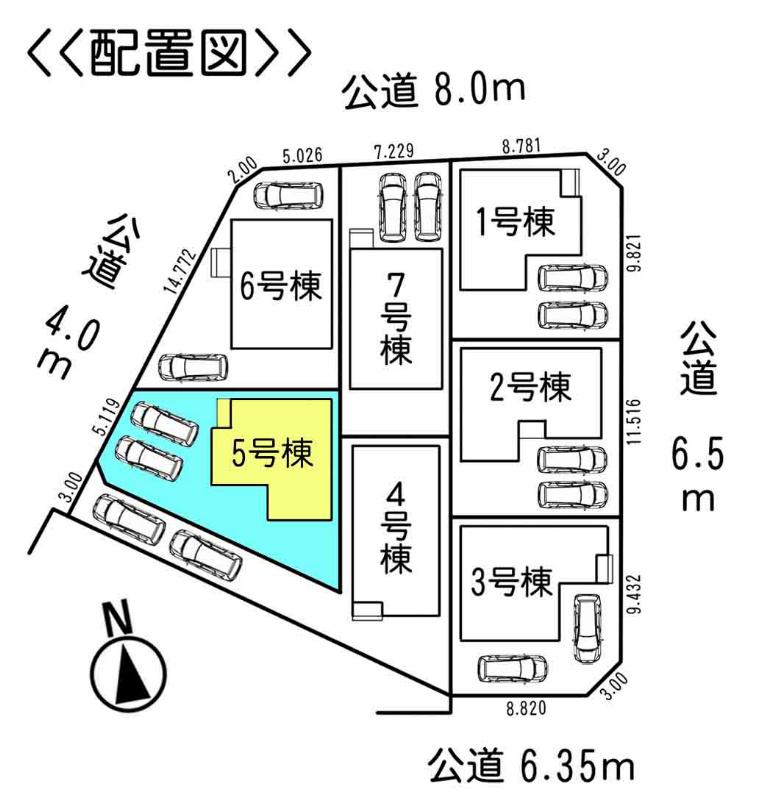 Parking parallel two
駐車並列2台
Local guide map現地案内図 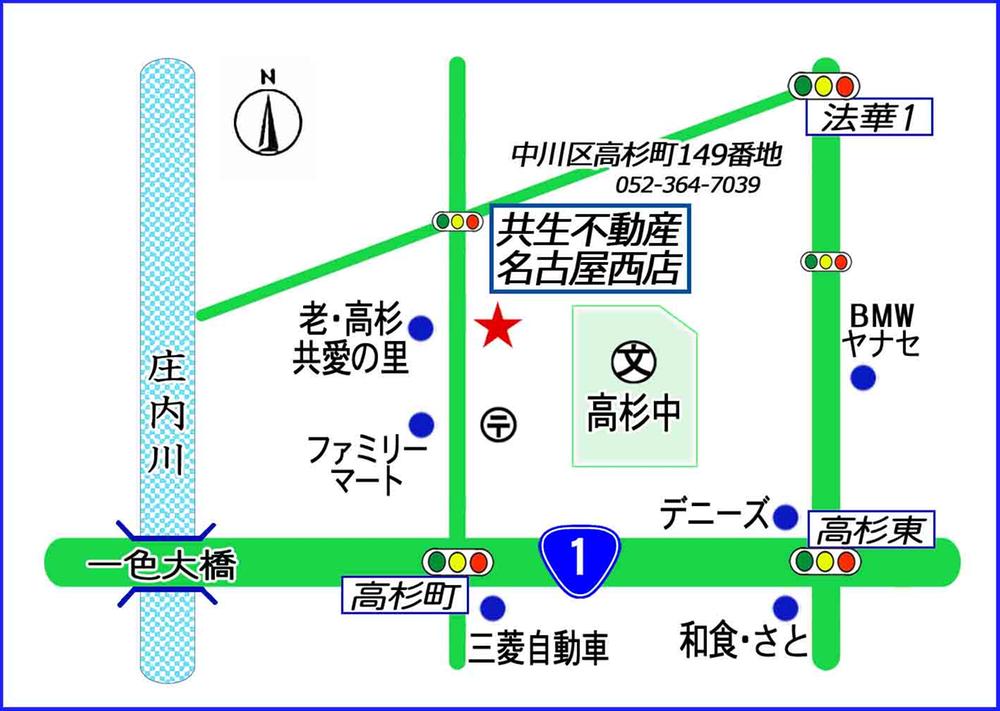 Also to coexistence real estate Nagoya west shop
共生不動産 名古屋西店へも
Non-living roomリビング以外の居室 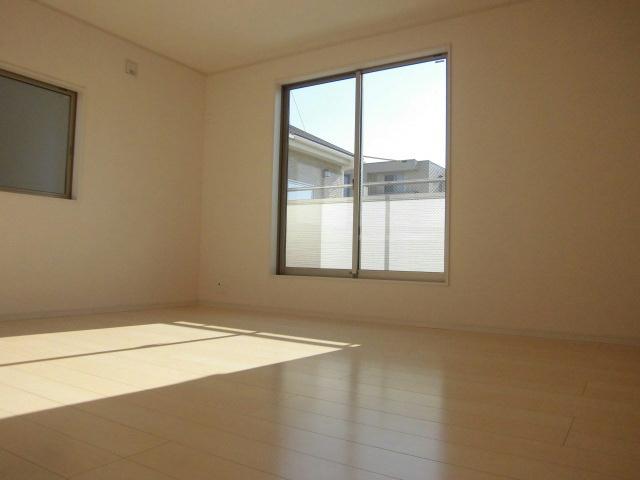 2 Kaiyoshitsu
2階洋室
Receipt収納 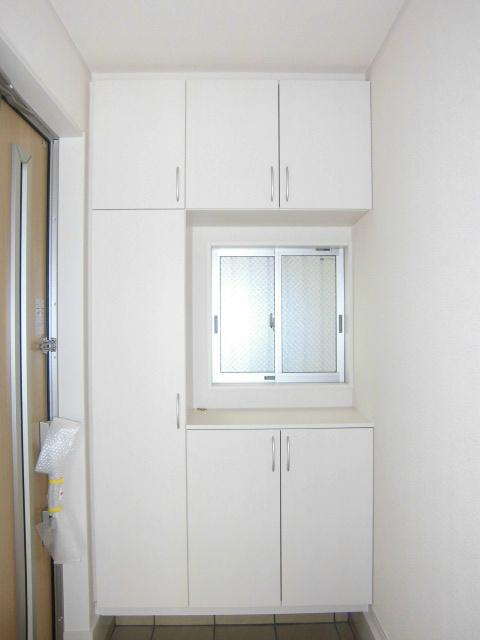 Entrance storage is also abundant
玄関収納も豊富です
Junior high school中学校 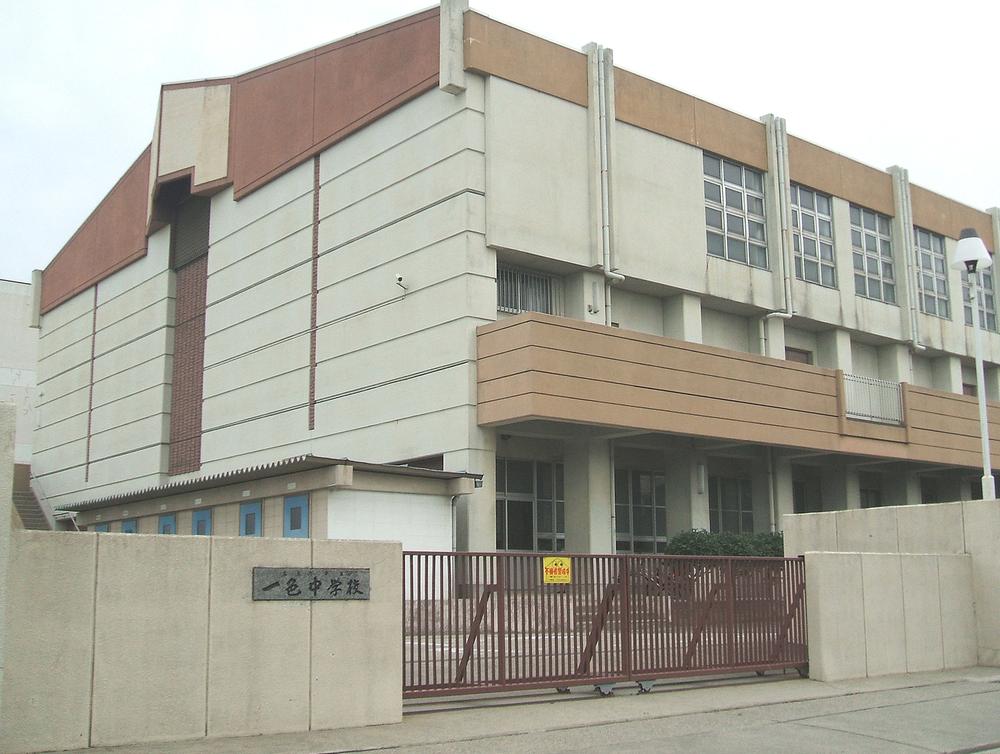 630m to Nagoya Municipal color junior high school
名古屋市立一色中学校まで630m
Supermarketスーパー 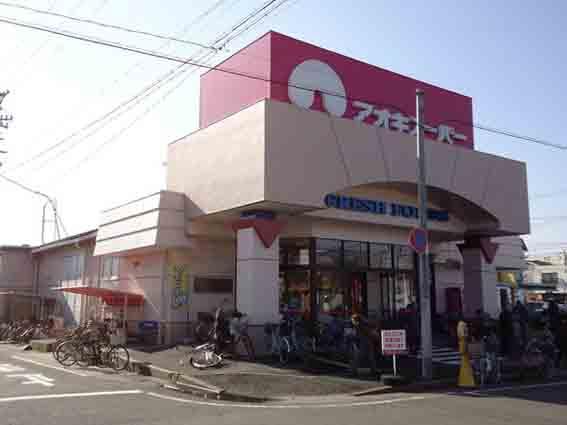 Aoki 800m to super Ishikishin the town shop
アオキスーパー一色新町店まで800m
Kindergarten ・ Nursery幼稚園・保育園 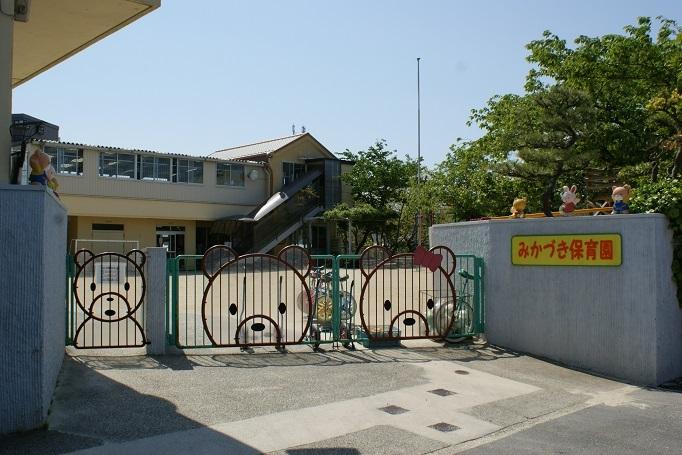 Crescent 190m to nursery school
みかづき保育園まで190m
Location
|






















