New Homes » Tokai » Aichi Prefecture » Nagoya Nakagawa-ku
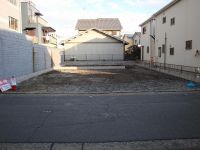 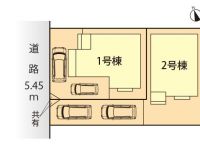
| | Nagoya, Aichi Prefecture Nakagawa-ku, 愛知県名古屋市中川区 |
| Subway Meiko line "Rokuban town" walk 16 minutes 地下鉄名港線「六番町」歩16分 |
| ◆ Subway Meiko line "Rokuban cho" station a 15-minute walk! ◆ Strong earthquake safe house! ◆ Junior high school close! ◆地下鉄名港線「六番町」駅徒歩15分!◆地震に強い安心な家!◆中学校至近! |
| ◆ Design house performance evaluation report has been acquired! ◆ Flat 35S corresponding Property! ☆ That the house, Thing of the land, APS If all solution ☆ In the APS Meieki head office, We handle about 500 buildings Nagoya western part of newly built single-family to the main! Respond in the light of the wealth of property information and youthful sales of footwork to your diverse needs! Help looking for the ideal of living in peace of mind and trust of support! Sure you will come upon a house you want to live! Other, If you have any questions about properties of the market and the good or bad, Financial planning, Also available upon consultation, etc., such as your borrowing! New construction ・ Land specialty shop @ Ye Navi studio ⇒ ☆ http: / / www.ienavistudio.jp / [This call is free] 0120-928-571 ◆設計住宅性能評価書取得済!◆フラット35S対応物件!☆家のこと、土地のこと、APSなら全部解決☆APS名駅本店では、名古屋市西部の新築一戸建てをメインに約500棟取り扱っております!お客様の多彩なニーズに豊富な物件情報と若さ溢れる営業のフットワークの軽さでお応えします!安心と信頼のサポートで理想の住まい探しをお手伝い!住みたい家にきっと出会えます!その他、物件の相場や良し悪しに関するご質問、資金計画、お借入などのご相談等も承ります!新築・土地専門ショップ@イエナビスタジオ⇒☆http://www.ienavistudio.jp/【通話無料】0120-928-571 |
Features pickup 特徴ピックアップ | | Corresponding to the flat-35S / Pre-ground survey / Parking two Allowed / System kitchen / All room storage / LDK15 tatami mats or more / Washbasin with shower / Face-to-face kitchen / Toilet 2 places / Bathroom 1 tsubo or more / 2 or more sides balcony / Double-glazing / Warm water washing toilet seat / Underfloor Storage / The window in the bathroom / TV monitor interphone / All living room flooring / Three-story or more / City gas フラット35Sに対応 /地盤調査済 /駐車2台可 /システムキッチン /全居室収納 /LDK15畳以上 /シャワー付洗面台 /対面式キッチン /トイレ2ヶ所 /浴室1坪以上 /2面以上バルコニー /複層ガラス /温水洗浄便座 /床下収納 /浴室に窓 /TVモニタ付インターホン /全居室フローリング /3階建以上 /都市ガス | Event information イベント情報 | | (Please make a reservation beforehand) on weekdays, Alike Saturday and Sunday, I will guide you! Also depending on the consultation time! Neighboring properties and other even when there is property to be worried about will guide you! Flow of funds planning and contract, Or whatever, please consult! Mansion ・ Please feel free to contact us so we also offer assessment, such as land! ☆ ☆ ☆ 0120-928-571 ☆ ☆ ☆ (事前に必ず予約してください)平日、土日問わず、ご案内します!時間も相談に応じます!近隣の物件やほかにも気になる物件がございましたらご案内致します!資金計画や契約の流れ、その他何でもご相談ください!マンション・土地などの査定も承っておりますのでお気軽にお問い合わせください!☆☆☆0120-928-571☆☆☆ | Price 価格 | | 26,900,000 yen ・ 32,100,000 yen 2690万円・3210万円 | Floor plan 間取り | | 4LDK 4LDK | Units sold 販売戸数 | | 2 units 2戸 | Total units 総戸数 | | 2 units 2戸 | Land area 土地面積 | | 95.26 sq m ・ 103.58 sq m (registration) 95.26m2・103.58m2(登記) | Building area 建物面積 | | 98.55 sq m ・ 98.56 sq m (registration) 98.55m2・98.56m2(登記) | Completion date 完成時期(築年月) | | 2014 end of January schedule 2014年1月末予定 | Address 住所 | | Nagoya, Aichi Prefecture, Nakagawa-ku Sotoshin cho 3 愛知県名古屋市中川区外新町3 | Traffic 交通 | | Subway Meiko line "Rokuban town" walk 16 minutes
Subway Meiko line "Hibino" walk 20 minutes
Subway Meiko line "Tokaitori" walk 28 minutes 地下鉄名港線「六番町」歩16分
地下鉄名港線「日比野」歩20分
地下鉄名港線「東海通」歩28分
| Related links 関連リンク | | [Related Sites of this company] 【この会社の関連サイト】 | Person in charge 担当者より | | Person in charge of real-estate and building Yamaguchi Takashi Age: 30 Daigyokai Experience: 9 years land use ・ Buying and selling, etc., Engaged in real estate will be 10 years. Experience up to now ・ Making full use of the network to meet the customer needs, We will consider it addressed with full force. First, Please feel free to contact us. We look forward to! 担当者宅建山口 貴史年齢:30代業界経験:9年土地活用・売買等、不動産に携わって10年目になります。今までの経験・ネットワークを駆使しお客様の要望に応えられるよう、全力で取り組ませて頂きます。まずは、お気軽にご相談ください。お待ちしています! | Contact お問い合せ先 | | TEL: 0800-603-8759 [Toll free] mobile phone ・ Also available from PHS
Caller ID is not notified
Please contact the "saw SUUMO (Sumo)"
If it does not lead, If the real estate company TEL:0800-603-8759【通話料無料】携帯電話・PHSからもご利用いただけます
発信者番号は通知されません
「SUUMO(スーモ)を見た」と問い合わせください
つながらない方、不動産会社の方は
| Building coverage, floor area ratio 建ぺい率・容積率 | | Kenpei rate: 60%, Volume ratio: 200% 建ペい率:60%、容積率:200% | Time residents 入居時期 | | Consultation 相談 | Land of the right form 土地の権利形態 | | Ownership 所有権 | Structure and method of construction 構造・工法 | | Wooden three-story 木造3階建 | Use district 用途地域 | | Semi-industrial 準工業 | Land category 地目 | | Residential land 宅地 | Other limitations その他制限事項 | | Quasi-fire zones, Greening area, Absolute height 31m altitude district, 準防火地域、緑化地域、絶対高31m高度地区、 | Overview and notices その他概要・特記事項 | | Contact: Yamaguchi Takashi, Building confirmation number: 13SGS-A-01-1229, 1230 担当者:山口 貴史、建築確認番号:13SGS-A-01-1229、1230 | Company profile 会社概要 | | <Mediation> Governor of Aichi Prefecture (2) No. 020756 (Ltd.) Earl planner ・ Solutions Meieki head office Yubinbango450-0002 Aichi Prefecture, Nakamura-ku, Nagoya, Meieki 5-23-17 Meieki Forestville 5F <仲介>愛知県知事(2)第020756号(株)アールプランナー・ソリューションズ名駅本店〒450-0002 愛知県名古屋市中村区名駅5-23-17 名駅フォレストビル5F |
Other localその他現地 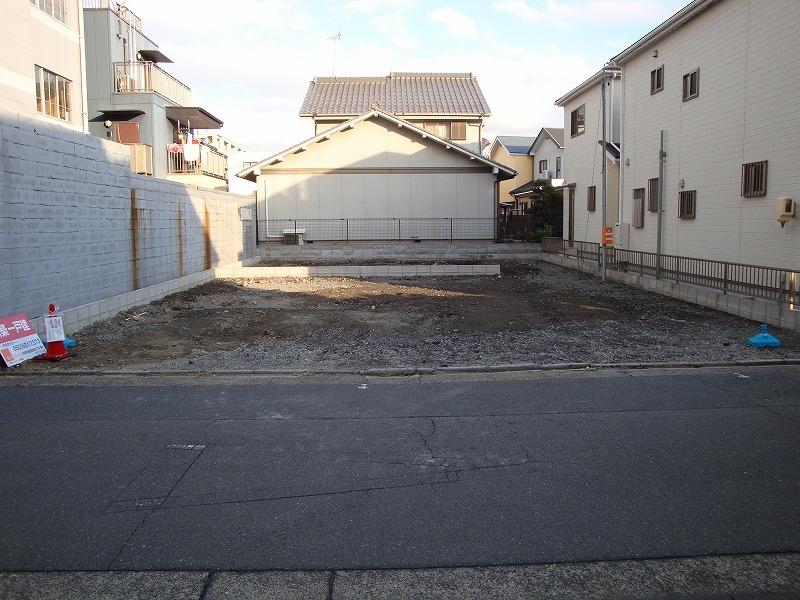 2013.12.13 Shooting
2013.12.13 撮影
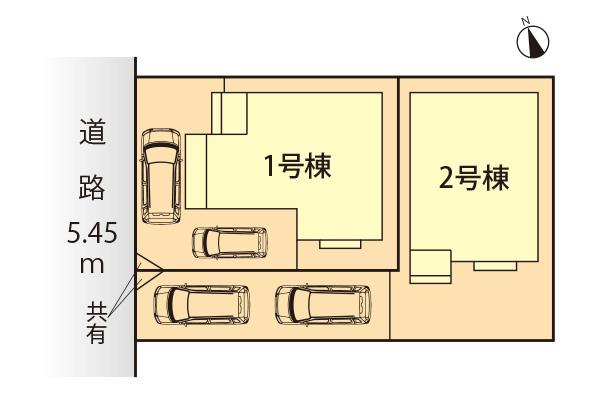 The entire compartment Figure
全体区画図
Same specifications photo (kitchen)同仕様写真(キッチン) 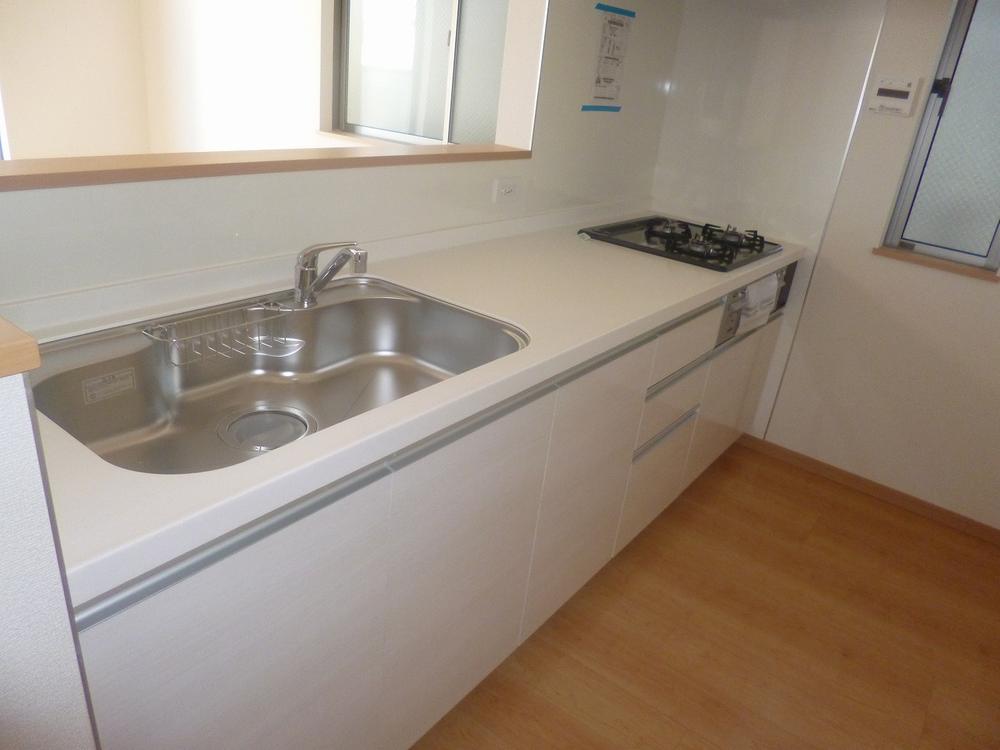 * Different from the actual ones
*実際のものとは異なります
Floor plan間取り図 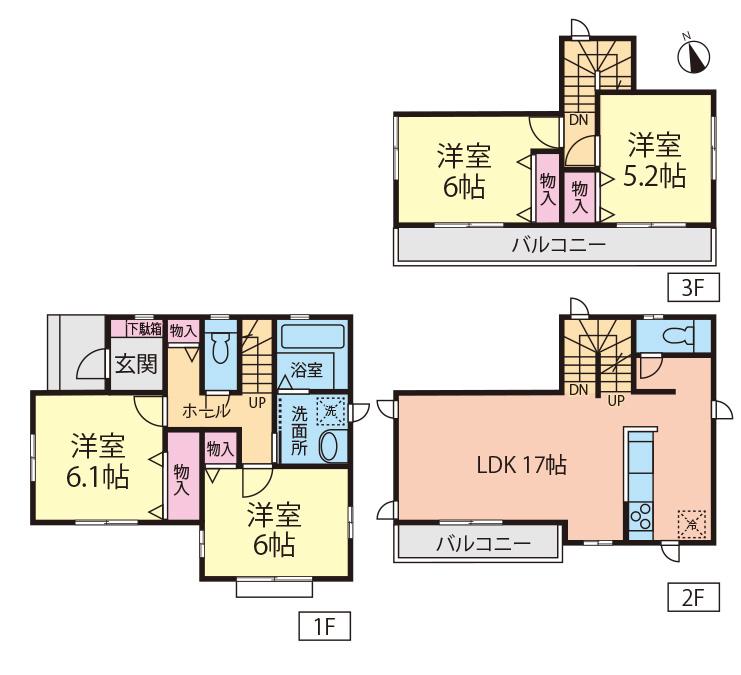 (1 Building), Price 32,100,000 yen, 4LDK, Land area 95.26 sq m , Building area 98.55 sq m
(1号棟)、価格3210万円、4LDK、土地面積95.26m2、建物面積98.55m2
Same specifications photo (bathroom)同仕様写真(浴室) 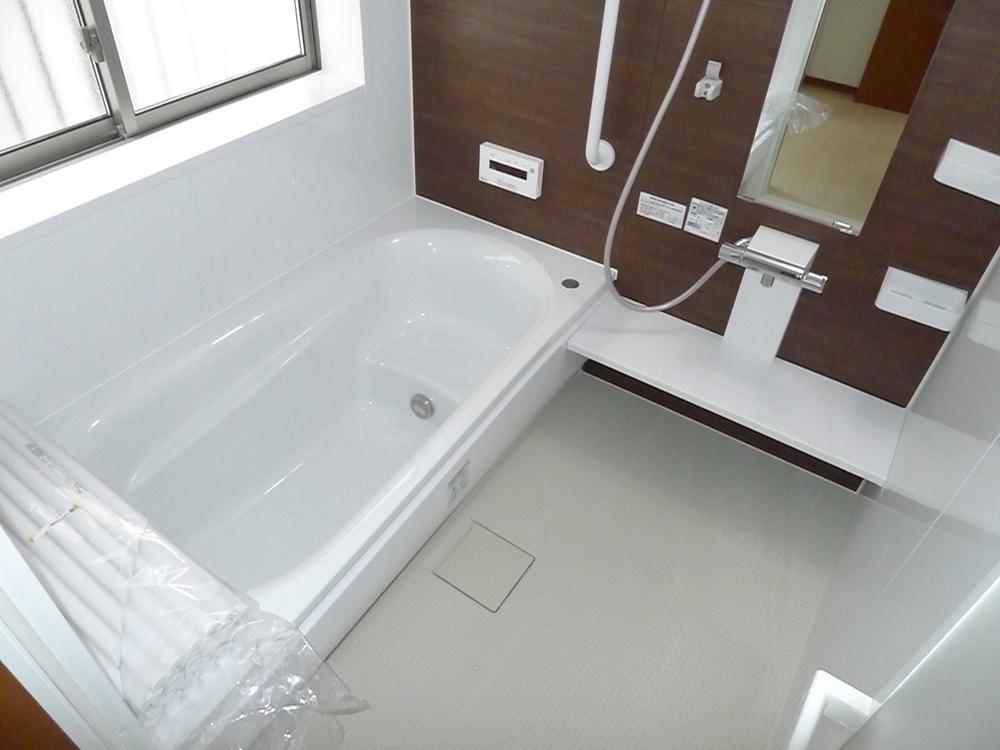 * Different from the actual ones
*実際のものとは異なります
Same specifications photos (living)同仕様写真(リビング) 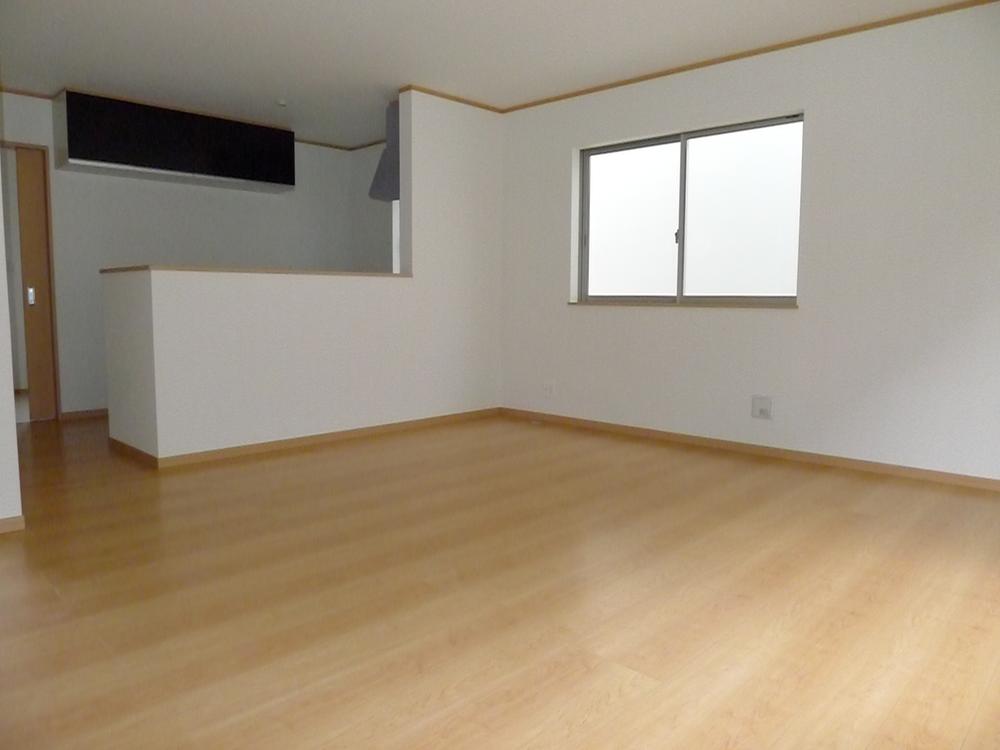 * Different from the actual ones
*実際のものとは異なります
Otherその他 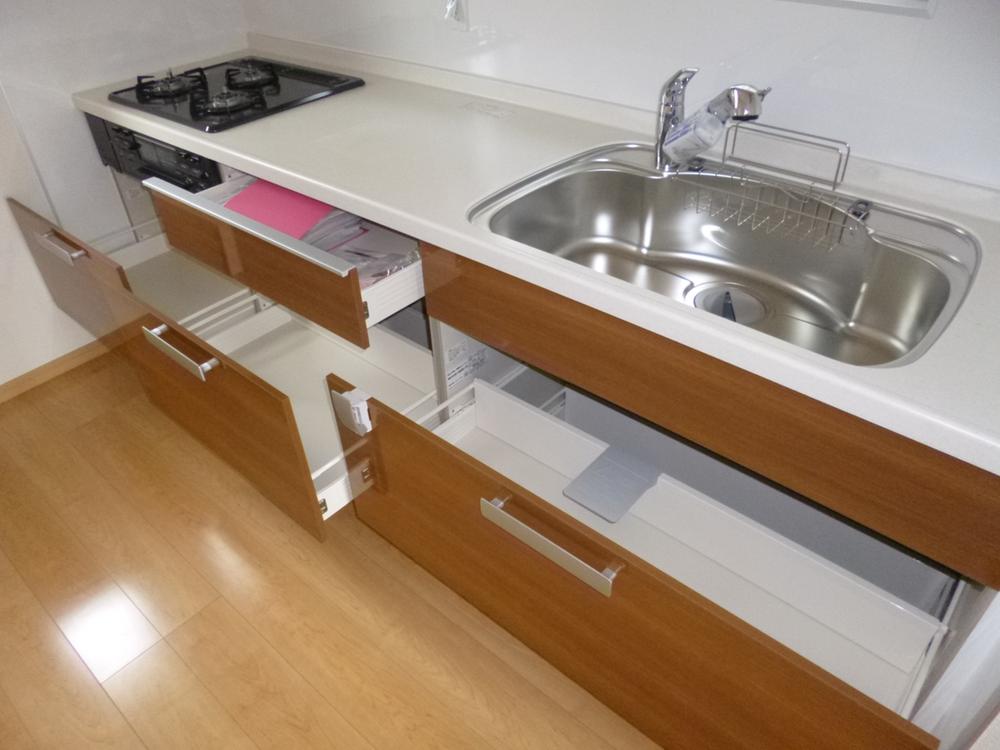 * Different from the actual ones
*実際のものとは異なります
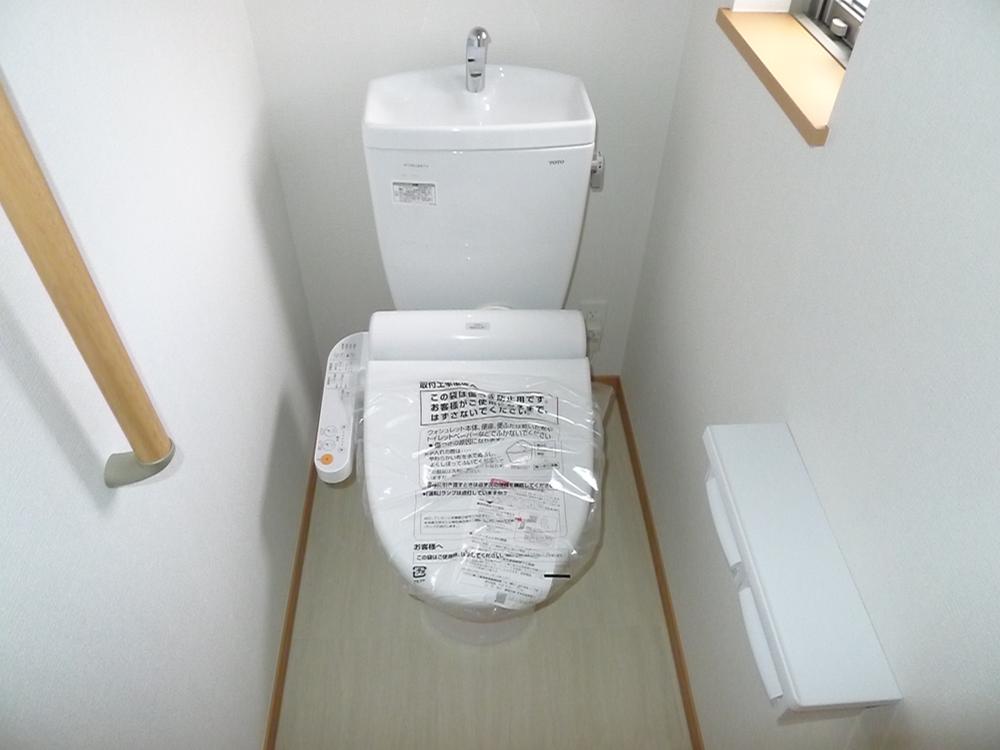 * Different from the actual ones
*実際のものとは異なります
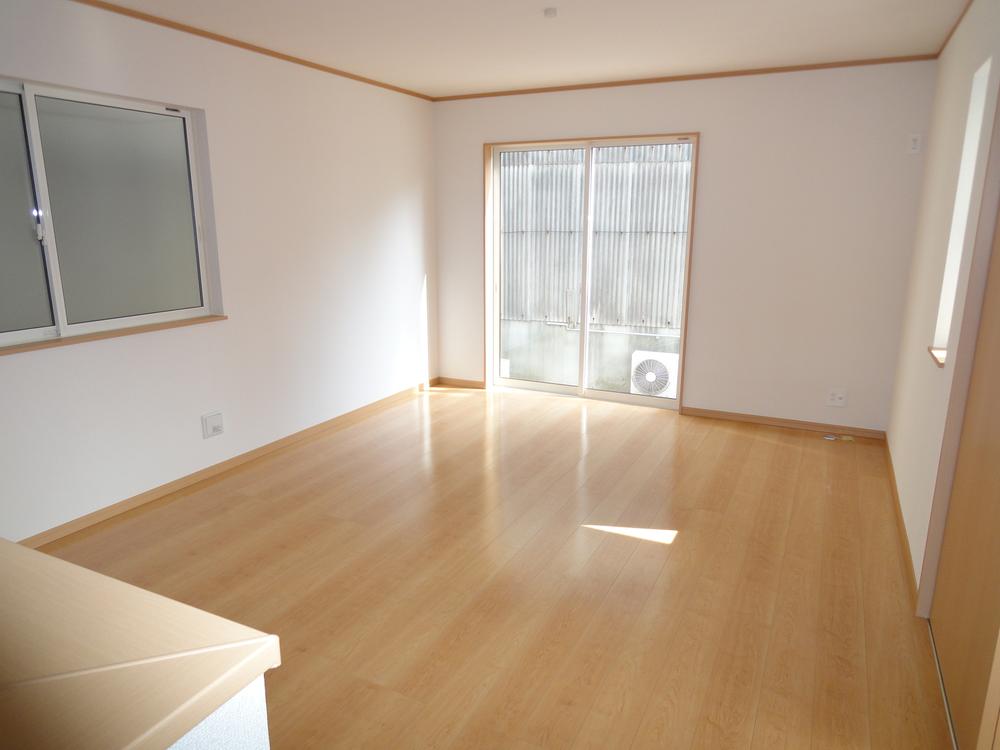 * Different from the actual ones
*実際のものとは異なります
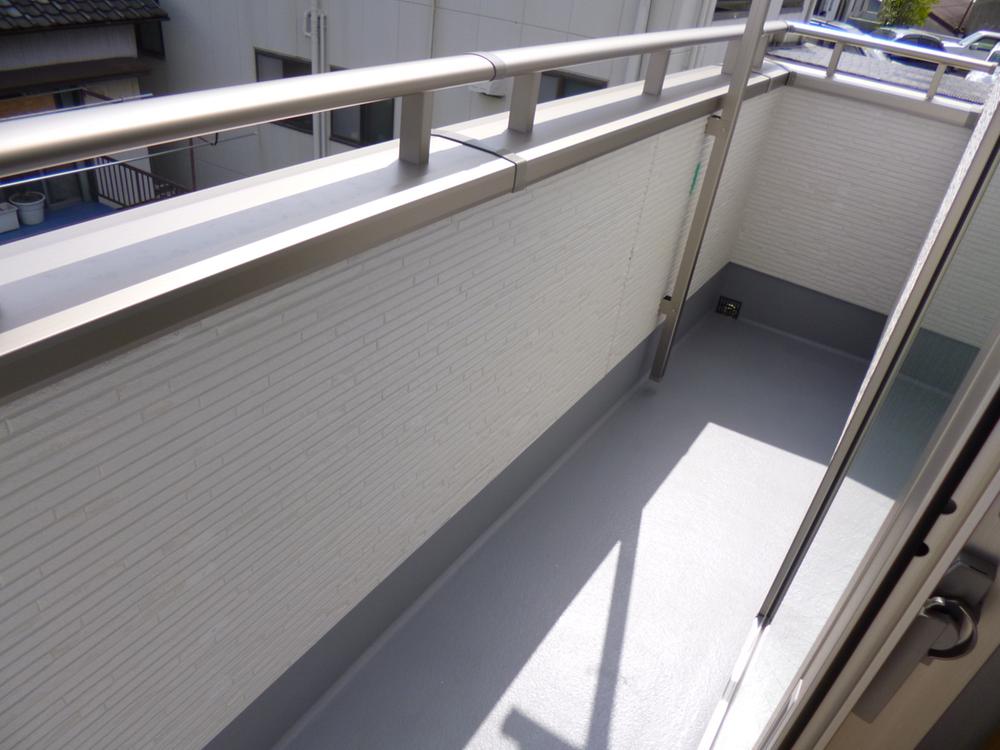 * Different from the actual ones
*実際のものとは異なります
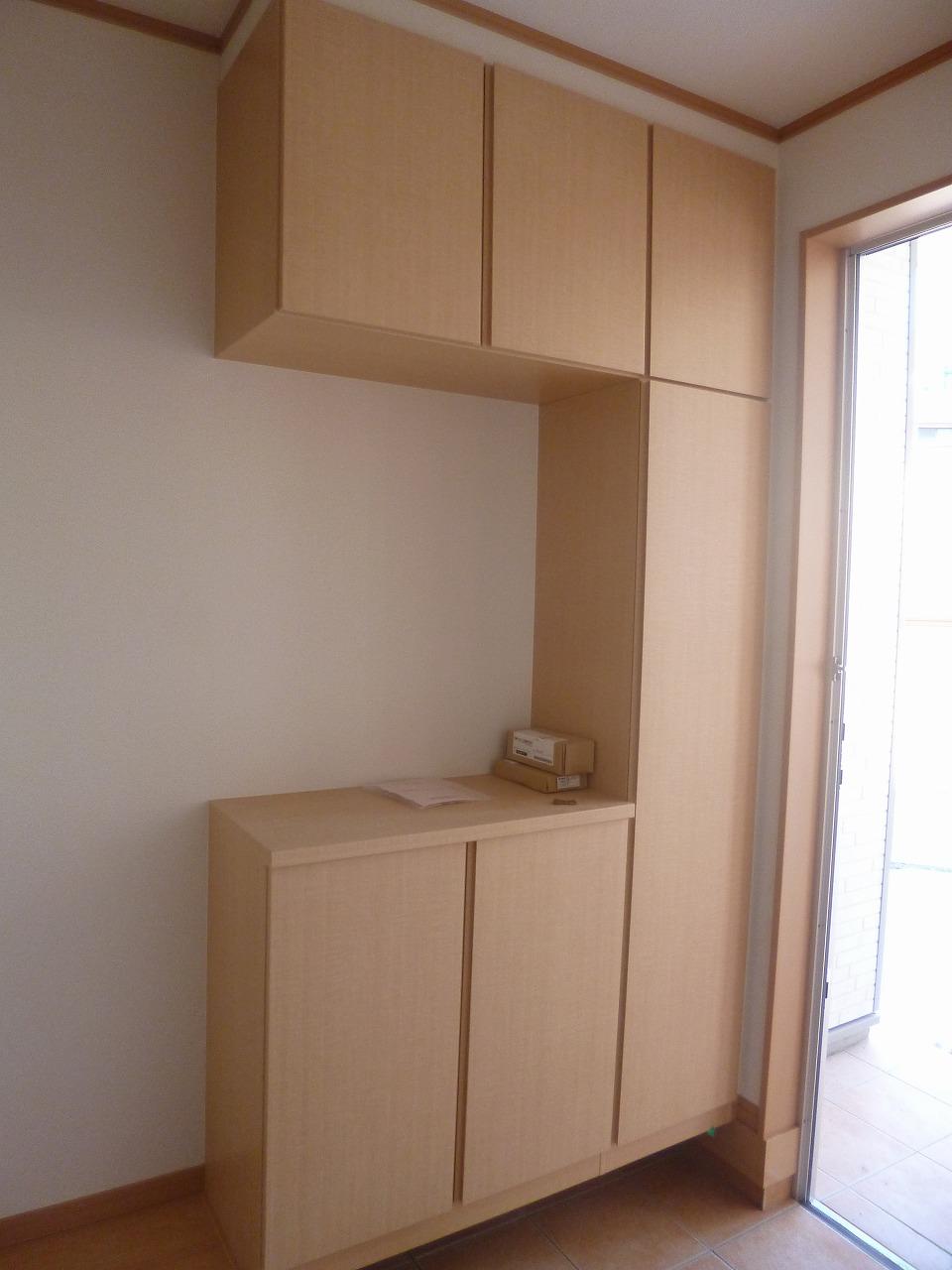 * Different from the actual ones
*実際のものとは異なります
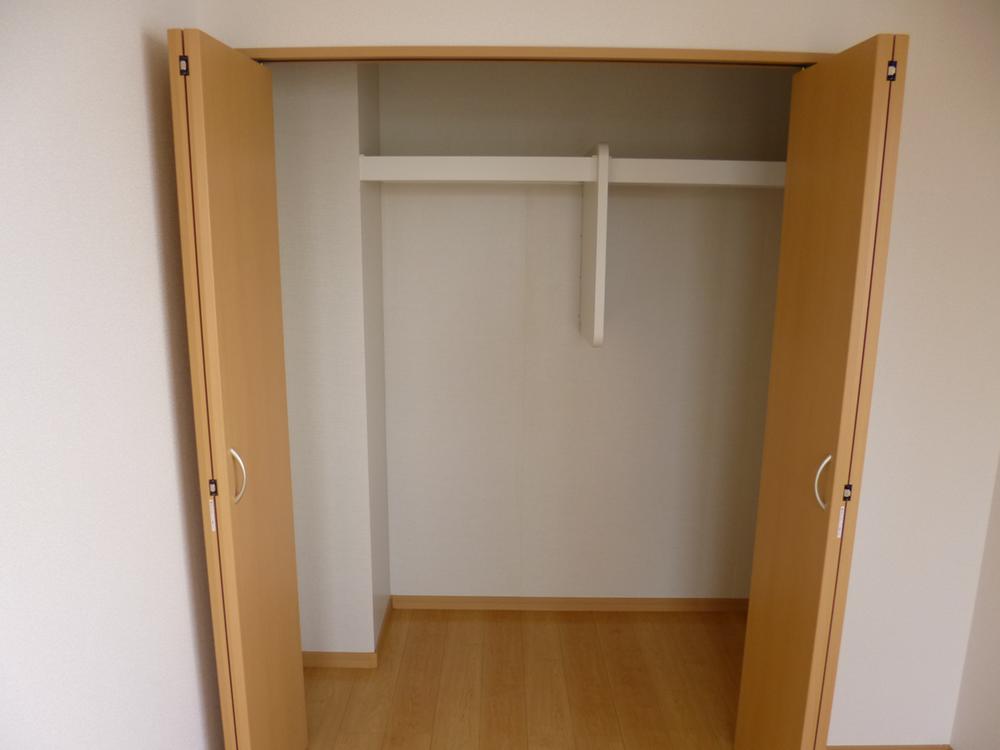 * Different from the actual ones
*実際のものとは異なります
Local photos, including front road前面道路含む現地写真 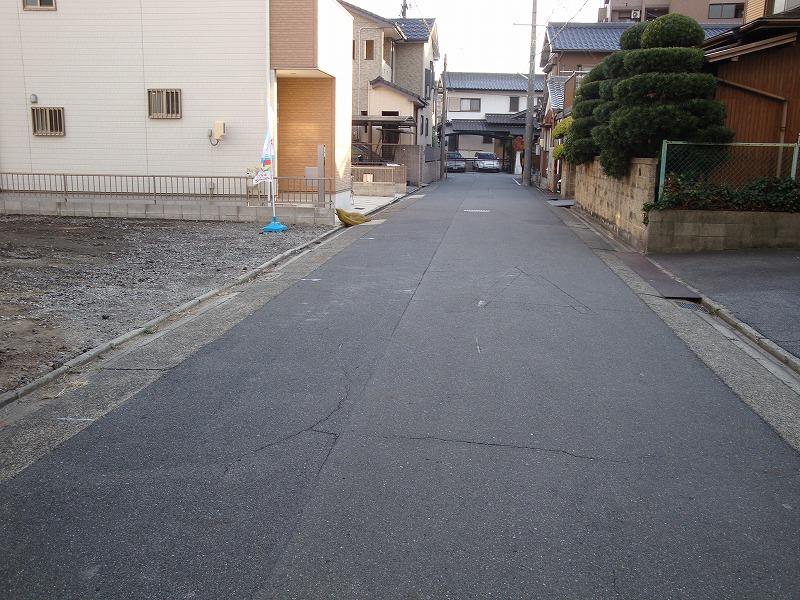 2013.12.13 Shooting
2013.12.13 撮影
Otherその他 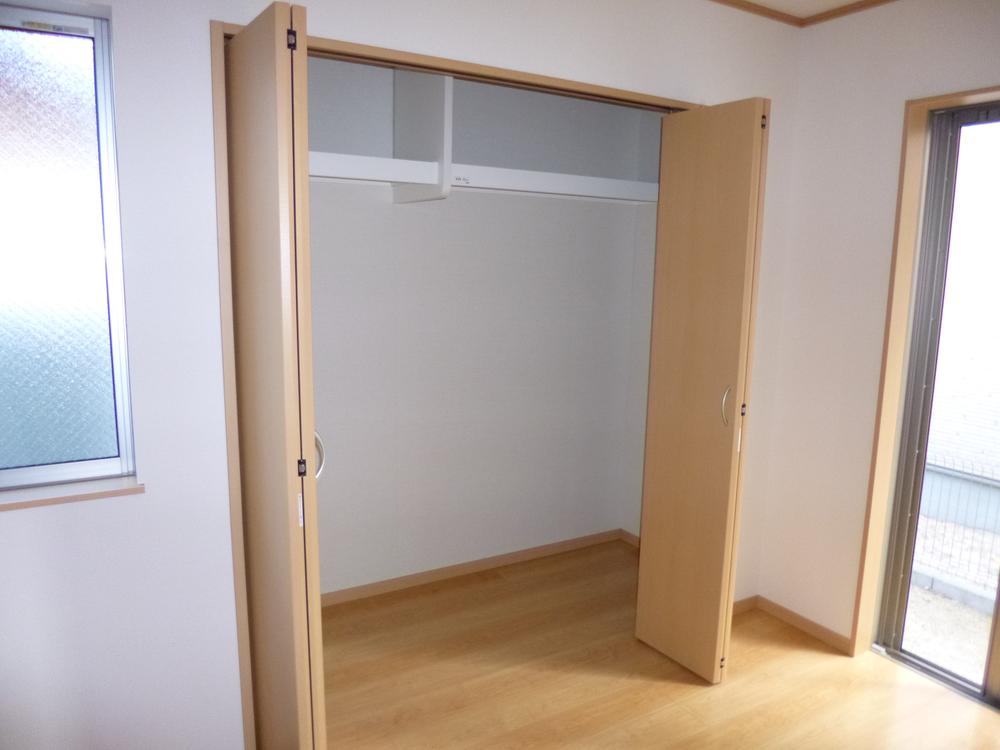 * Different from the actual ones
*実際のものとは異なります
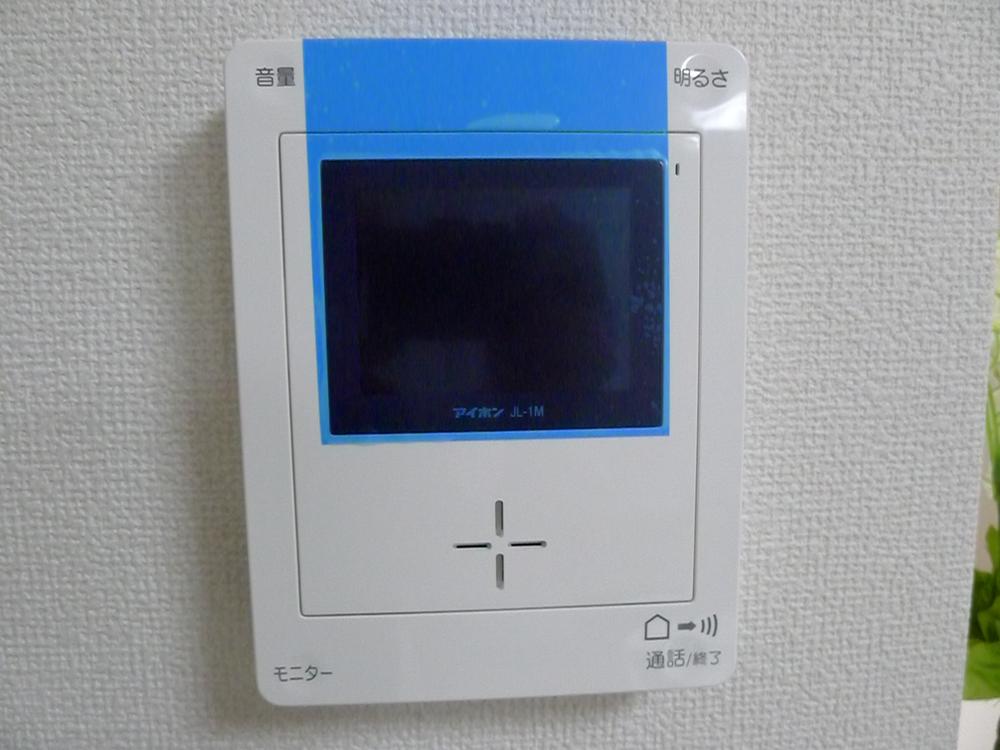 * Different from the actual ones
*実際のものとは異なります
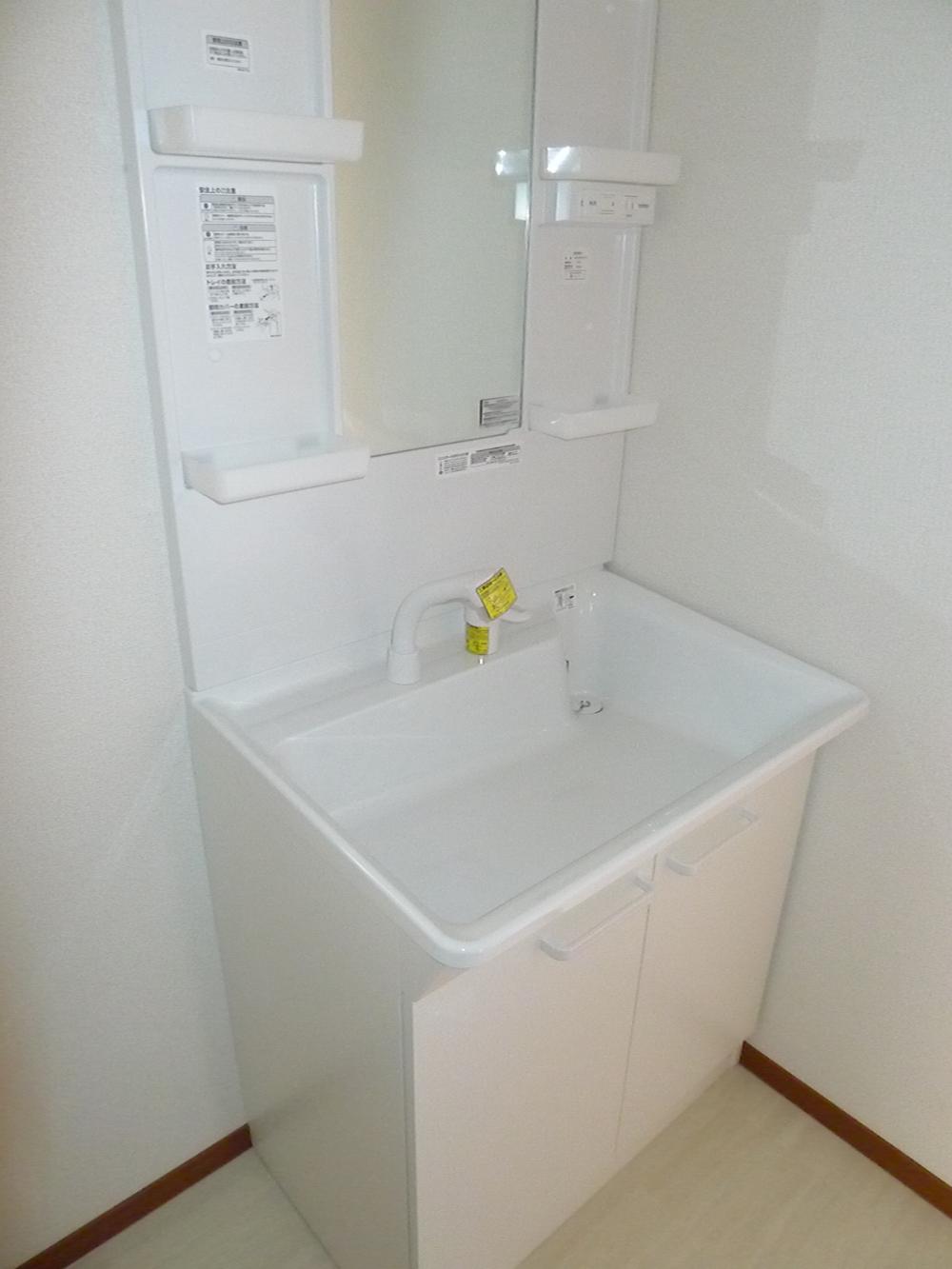 * Different from the actual ones
*実際のものとは異なります
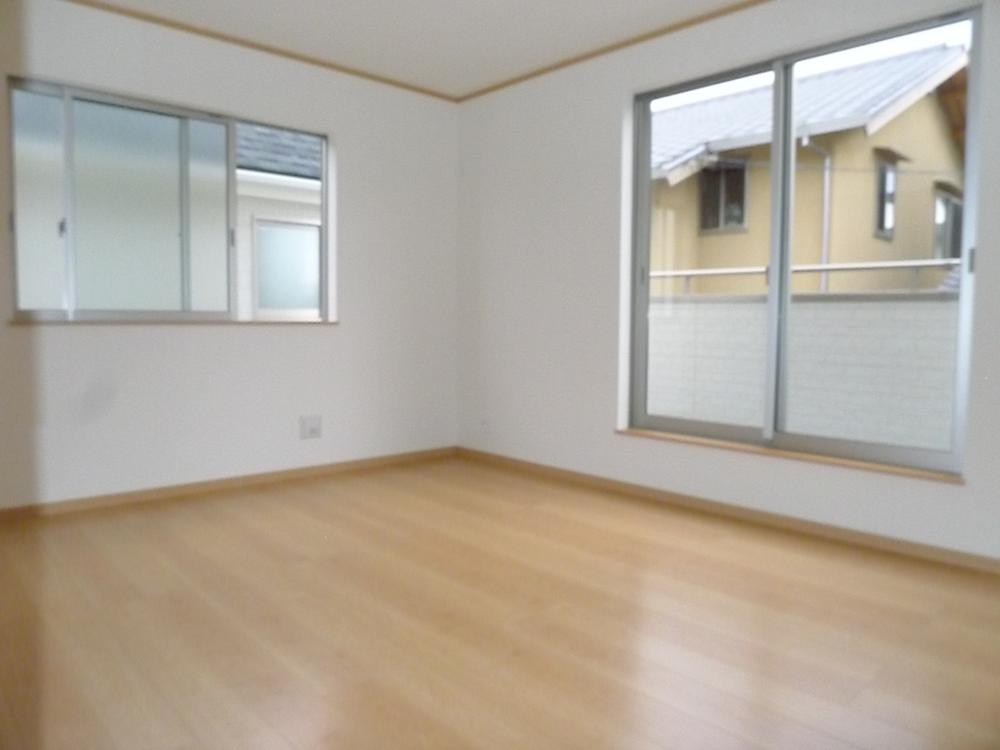 * Different from the actual ones
*実際のものとは異なります
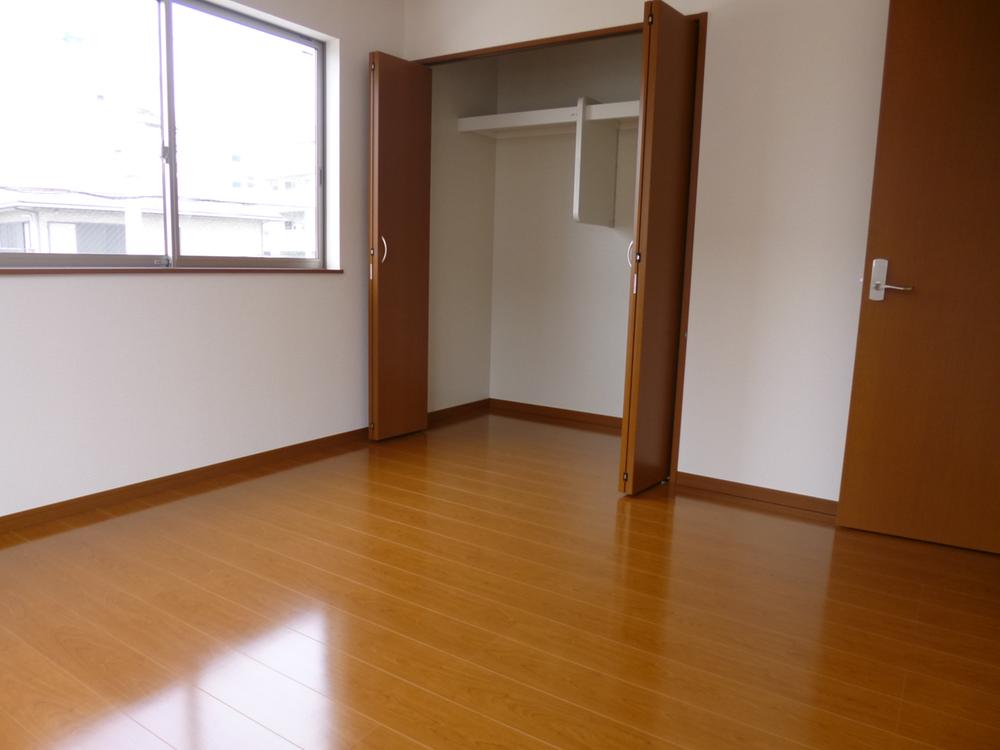 * Different from the actual ones
*実際のものとは異なります
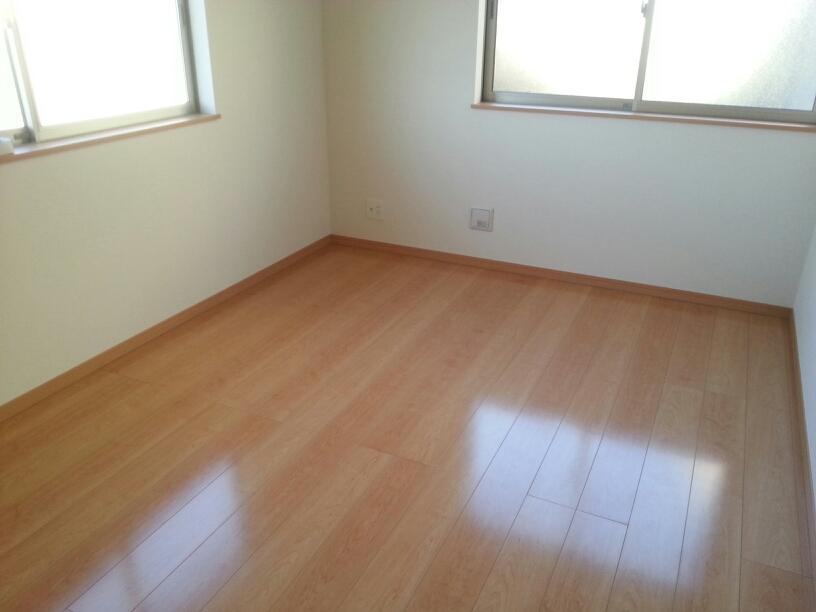 * Different from the actual ones
*実際のものとは異なります
Primary school小学校 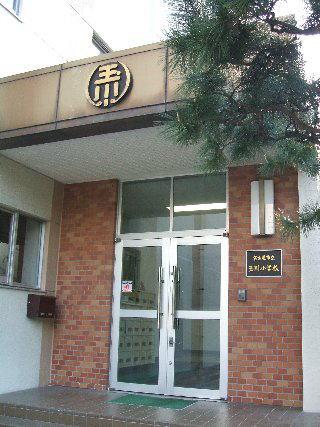 823m to Nagoya Municipal Tamagawa Elementary School
名古屋市立玉川小学校まで823m
Floor plan間取り図 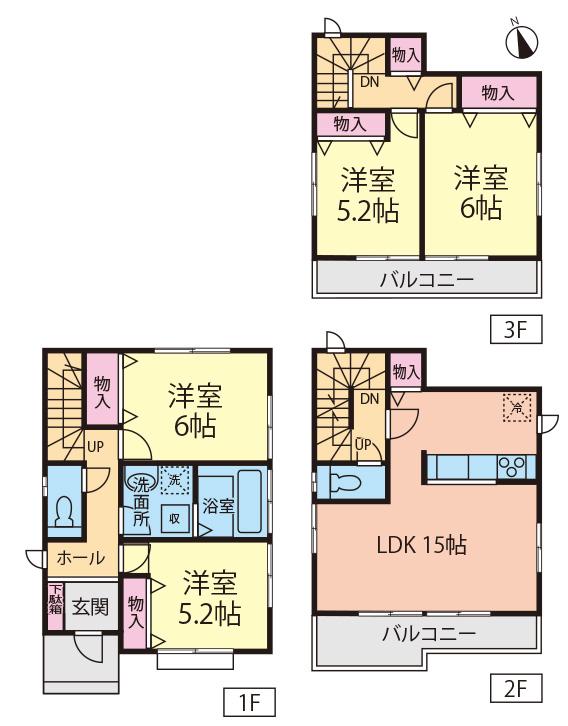 (Building 2), Price 26,900,000 yen, 4LDK, Land area 103.58 sq m , Building area 98.56 sq m
(2号棟)、価格2690万円、4LDK、土地面積103.58m2、建物面積98.56m2
Location
|






















