New Homes » Tokai » Aichi Prefecture » Nagoya Nakagawa-ku
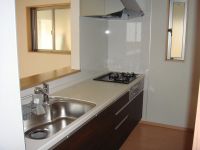 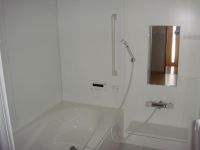
| | Nagoya, Aichi Prefecture Nakagawa-ku, 愛知県名古屋市中川区 |
| JR Tokaido Line "Otobashi" walk 7 minutes JR東海道本線「尾頭橋」歩7分 |
| ◆ ●● JR Tokaido that went down price "Otobashi" station ・ ・ ・ 7 min walk! ●● JR ・ Meitetsu ・ Subway "Kanayama" comprehensive station ・ ・ ・ Walk 16 minutes! ◆ Building 2 ・ Building 3 ・ ・ ・ Facing south! ◆ All building ・ ・ ・ Parallel two PARKING ◆価格下がりました●●JR東海道「尾頭橋」駅・・・徒歩7分!●●JR・名鉄・地下鉄「金山」総合駅・・・徒歩16分!◆2号棟・3号棟・・・南向き!◆全棟・・・並列2台駐車可 |
| ◆ ◆ ◆ In funds Seminar! ◆ ◆ ◆ Entitled to those who join us [QUO card] We will present the! Corresponding to the flat-35S, Parking two Allowed, 2 along the line more accessible, Facing south, System kitchen, Yang per good, All room storage, Siemens south road, LDK15 tatami mats or more, Or more before road 6m, Shaping land, Washbasin with shower, Face-to-face kitchen, Toilet 2 places, Bathroom 1 tsubo or more, 2-story, South balcony, Double-glazing, Warm water washing toilet seat, Underfloor Storage, TV monitor interphone, Walk-in closet, Water filter, Living stairs, City gas ◆◆◆資金セミナー開催中!◆◆◆ご参加いただいた方にはもれなく【QUOカード】をプレゼントいたします!フラット35Sに対応、駐車2台可、2沿線以上利用可、南向き、システムキッチン、陽当り良好、全居室収納、南側道路面す、LDK15畳以上、前道6m以上、整形地、シャワー付洗面台、対面式キッチン、トイレ2ヶ所、浴室1坪以上、2階建、南面バルコニー、複層ガラス、温水洗浄便座、床下収納、TVモニタ付インターホン、ウォークインクロゼット、浄水器、リビング階段、都市ガス |
Features pickup 特徴ピックアップ | | Corresponding to the flat-35S / Parking two Allowed / 2 along the line more accessible / Facing south / System kitchen / Yang per good / All room storage / Siemens south road / LDK15 tatami mats or more / Or more before road 6m / Shaping land / Washbasin with shower / Face-to-face kitchen / Toilet 2 places / Bathroom 1 tsubo or more / 2-story / South balcony / Double-glazing / Warm water washing toilet seat / Underfloor Storage / TV monitor interphone / Walk-in closet / Water filter / Living stairs / City gas フラット35Sに対応 /駐車2台可 /2沿線以上利用可 /南向き /システムキッチン /陽当り良好 /全居室収納 /南側道路面す /LDK15畳以上 /前道6m以上 /整形地 /シャワー付洗面台 /対面式キッチン /トイレ2ヶ所 /浴室1坪以上 /2階建 /南面バルコニー /複層ガラス /温水洗浄便座 /床下収納 /TVモニタ付インターホン /ウォークインクロゼット /浄水器 /リビング階段 /都市ガス | Price 価格 | | 29,800,000 yen ~ 32,800,000 yen 2980万円 ~ 3280万円 | Floor plan 間取り | | 3LDK ・ 4LDK 3LDK・4LDK | Units sold 販売戸数 | | 3 units 3戸 | Total units 総戸数 | | 3 units 3戸 | Land area 土地面積 | | 105.13 sq m ~ 119.74 sq m (registration) 105.13m2 ~ 119.74m2(登記) | Building area 建物面積 | | 92.76 sq m ・ 97.73 sq m (measured) 92.76m2・97.73m2(実測) | Driveway burden-road 私道負担・道路 | | Public road on the north side width 3.99m, Contact surface on the public roads of the south width 20m 北側幅員3.99mの公道、南側幅員20mの公道に接面 | Completion date 完成時期(築年月) | | January 2014 early schedule 2014年1月上旬予定 | Address 住所 | | Nagoya, Aichi Prefecture, Nakagawa-ku Otobashi 3 愛知県名古屋市中川区尾頭橋3 | Traffic 交通 | | JR Tokaido Line "Otobashi" walk 7 minutes
JR Tokaido Line "Kanayama" walk 16 minutes
Nagoyahonsen Meitetsu "Sanno" walk 13 minutes JR東海道本線「尾頭橋」歩7分
JR東海道本線「金山」歩16分
名鉄名古屋本線「山王」歩13分
| Related links 関連リンク | | [Related Sites of this company] 【この会社の関連サイト】 | Person in charge 担当者より | | Person in charge of real-estate and building Takeuchi Takako industry experience: consultation of the 20-year real estate and funds, please feel free to ask to me! 担当者宅建竹内 貴子業界経験:20年不動産や資金のご相談はお気軽に私へお尋ねください! | Contact お問い合せ先 | | TEL: 0800-602-6158 [Toll free] mobile phone ・ Also available from PHS
Caller ID is not notified
Please contact the "saw SUUMO (Sumo)"
If it does not lead, If the real estate company TEL:0800-602-6158【通話料無料】携帯電話・PHSからもご利用いただけます
発信者番号は通知されません
「SUUMO(スーモ)を見た」と問い合わせください
つながらない方、不動産会社の方は
| Building coverage, floor area ratio 建ぺい率・容積率 | | Kenpei rate: 80%, Volume ratio: 400% 建ペい率:80%、容積率:400% | Time residents 入居時期 | | Consultation 相談 | Land of the right form 土地の権利形態 | | Ownership 所有権 | Structure and method of construction 構造・工法 | | Wooden 2-story (framing method) 木造2階建(軸組工法) | Use district 用途地域 | | Commerce 商業 | Land category 地目 | | Residential land 宅地 | Other limitations その他制限事項 | | Quasi-fire zones 準防火地域 | Overview and notices その他概要・特記事項 | | Contact: Takeuchi Takako, Building confirmation number: No. KS113-0110-03722, 03723 No., 03724 No. 担当者:竹内 貴子、建築確認番号:第KS113-0110-03722号、03723号、03724号 | Company profile 会社概要 | | <Mediation> Governor of Aichi Prefecture (1) the first 021,685 No. Takeya Company (Ltd.) Yubinbango480-1143 Aichi Prefecture, Nagakute Ihori 101 <仲介>愛知県知事(1)第021685号タケヤカンパニー(株)〒480-1143 愛知県長久手市井堀101 |
Same specifications photo (kitchen)同仕様写真(キッチン) 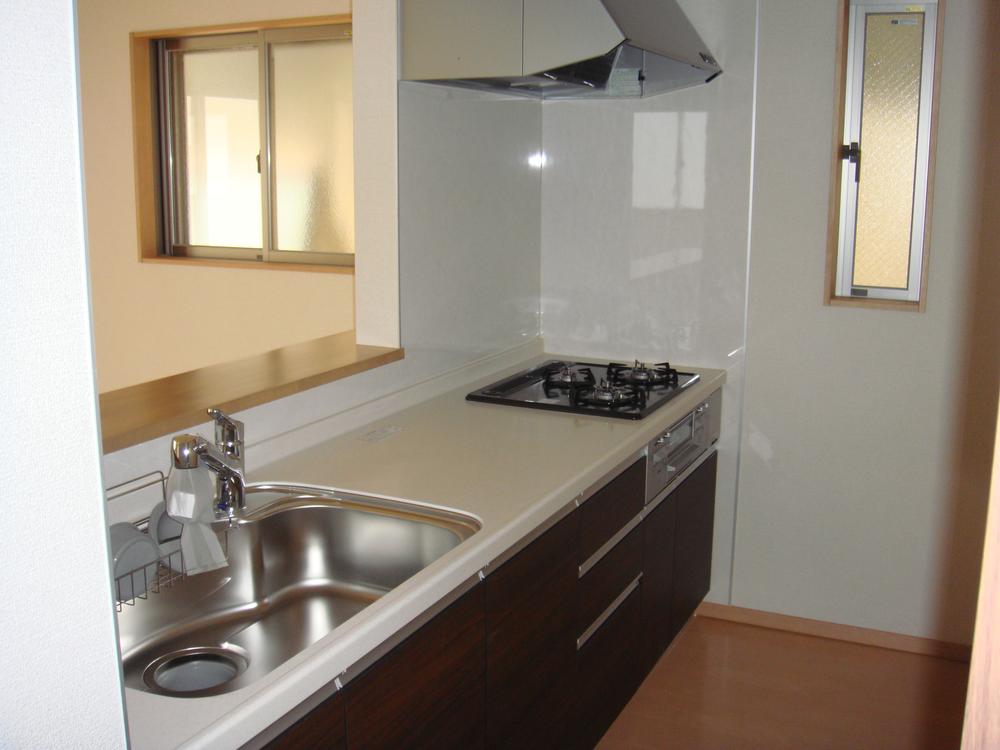 There is the case that the same specifications differ from actual.
同仕様実際と異なる場合がございます。
Same specifications photo (bathroom)同仕様写真(浴室) 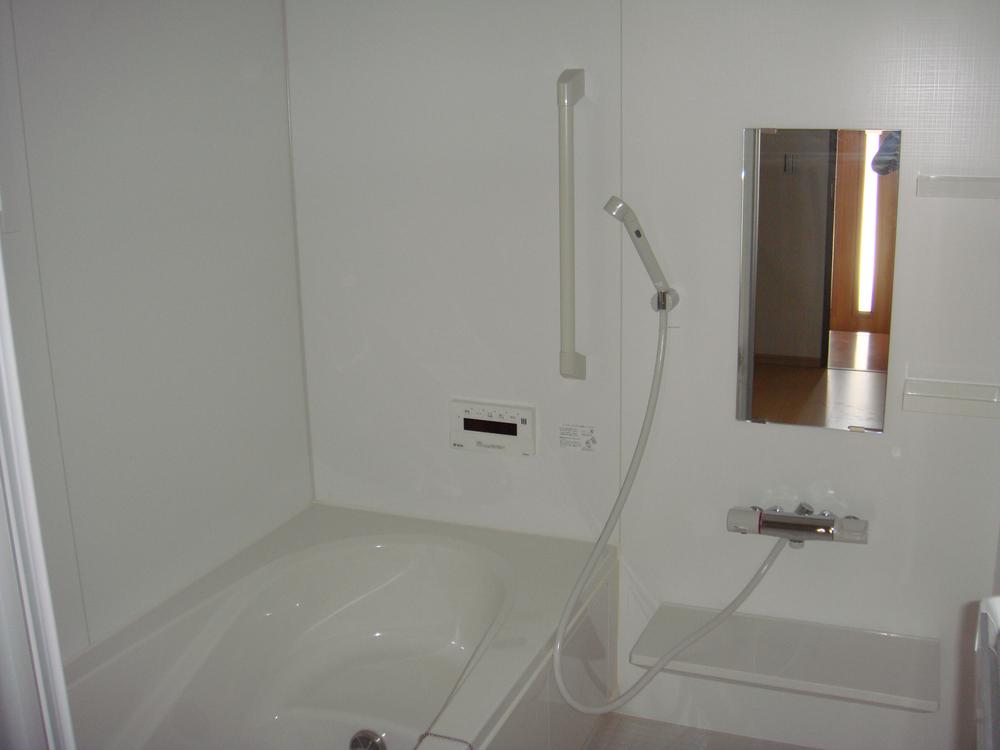 Same specifications It might differ from the actual.
同仕様
実際と異なる場合がございます。
Floor plan間取り図 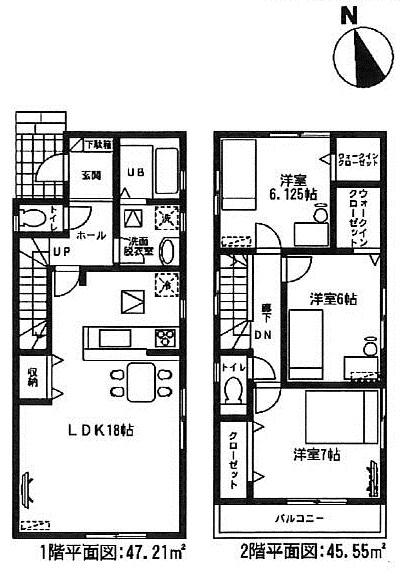 (1 Building), Price 29,800,000 yen, 3LDK, Land area 105.13 sq m , Building area 92.76 sq m
(1号棟)、価格2980万円、3LDK、土地面積105.13m2、建物面積92.76m2
Convenience storeコンビニ 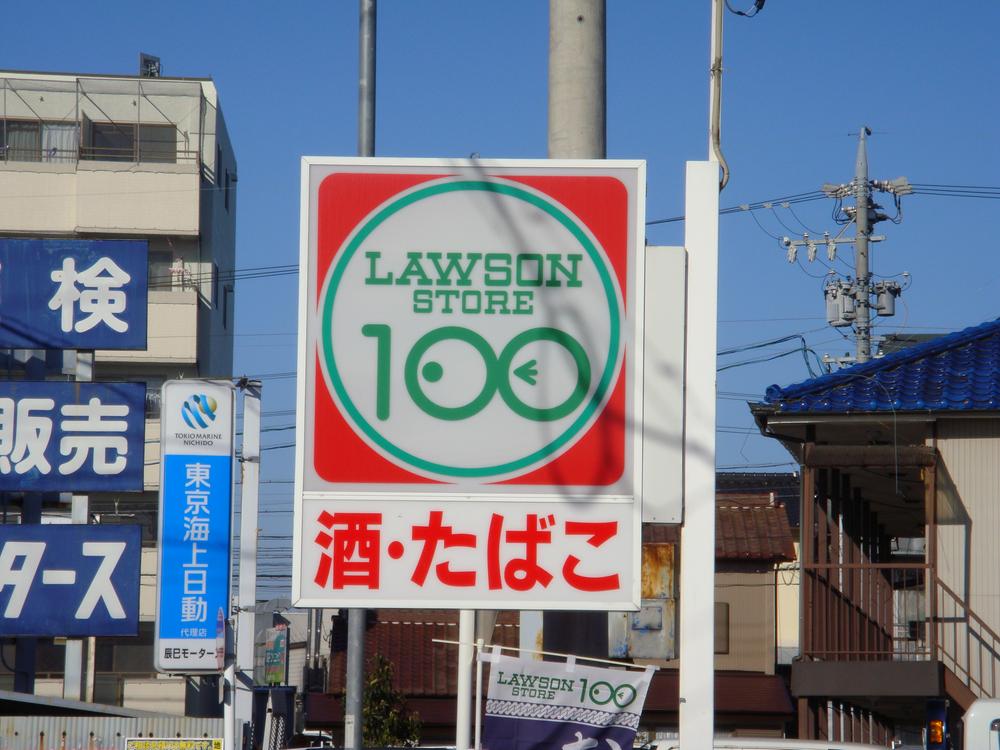 Until STORE100 Otobashi shop 61m
STORE100尾頭橋店まで61m
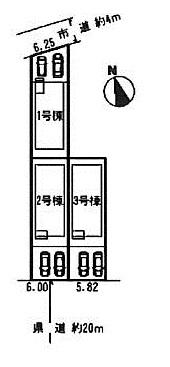 The entire compartment Figure
全体区画図
Floor plan間取り図 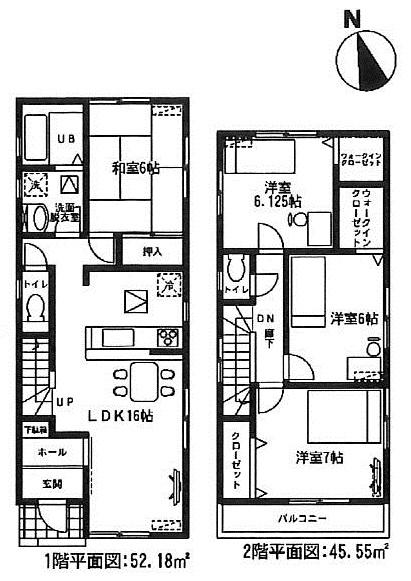 (Building 2), Price 31,800,000 yen, 4LDK, Land area 119.74 sq m , Building area 97.73 sq m
(2号棟)、価格3180万円、4LDK、土地面積119.74m2、建物面積97.73m2
Convenience storeコンビニ 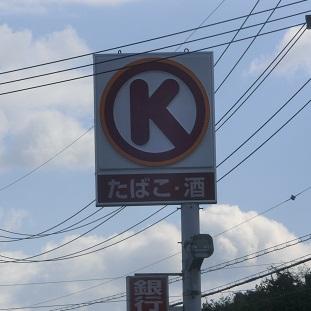 100m to the Circle K store Otobashitori
サークルK尾頭橋通店まで100m
Floor plan間取り図 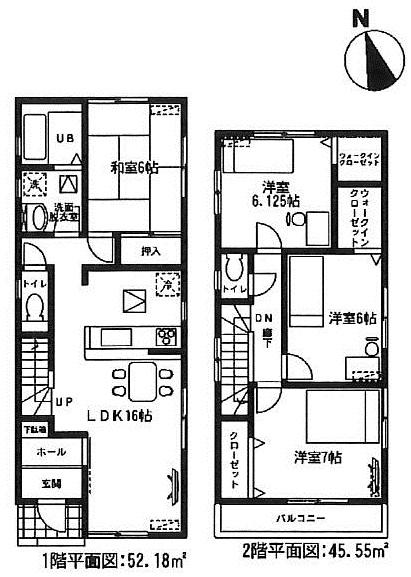 (3 Building), Price 32,800,000 yen, 4LDK, Land area 116.57 sq m , Building area 97.73 sq m
(3号棟)、価格3280万円、4LDK、土地面積116.57m2、建物面積97.73m2
Post office郵便局 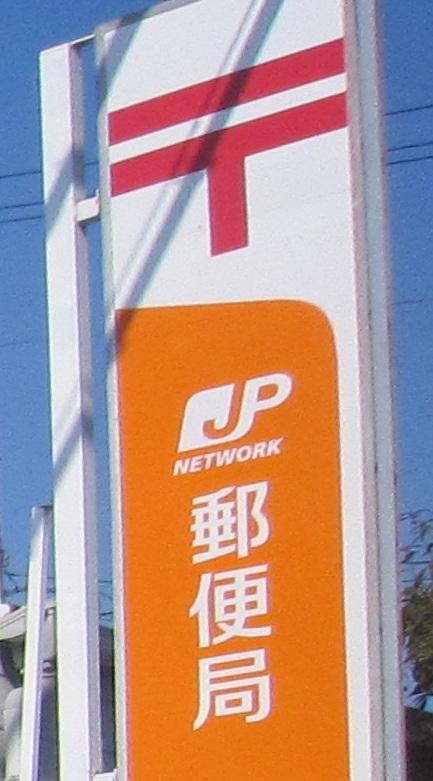 Nagoya Gojoshi 294m to the post office
名古屋五女子郵便局まで294m
Location
|










