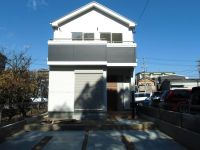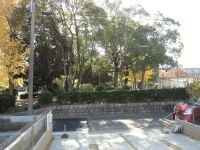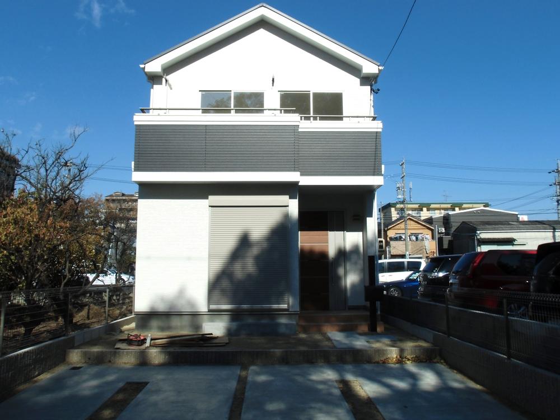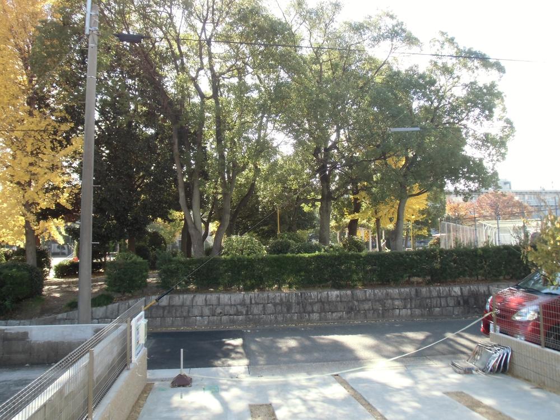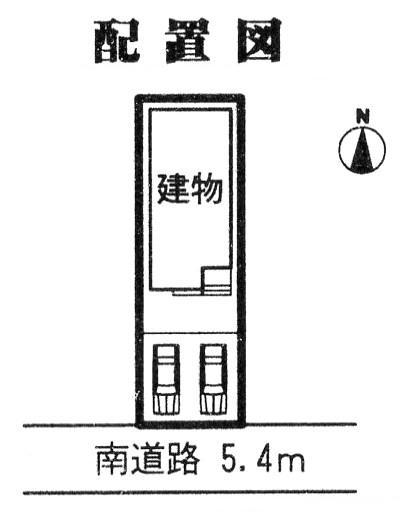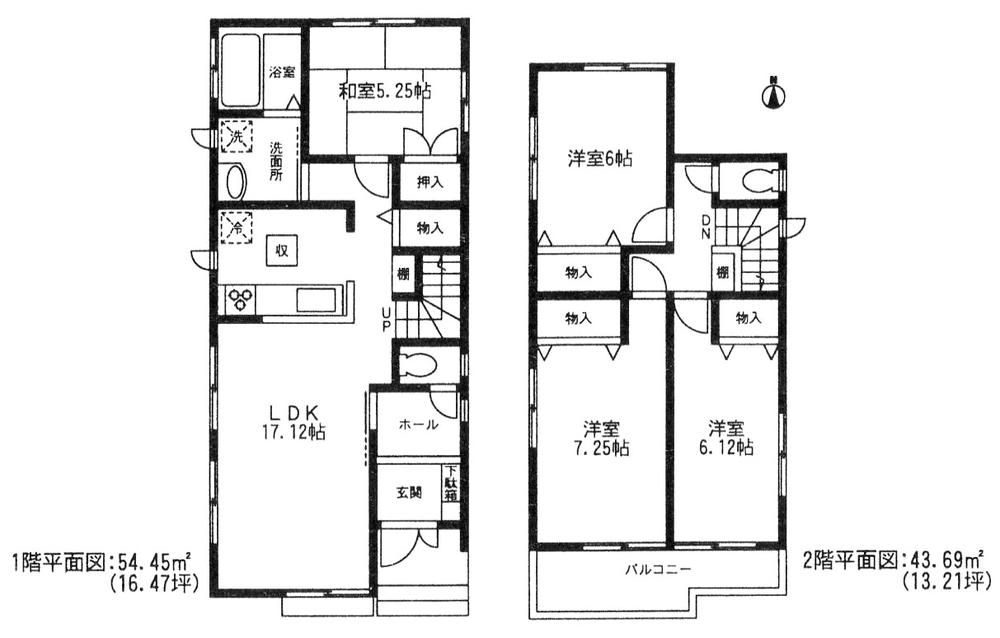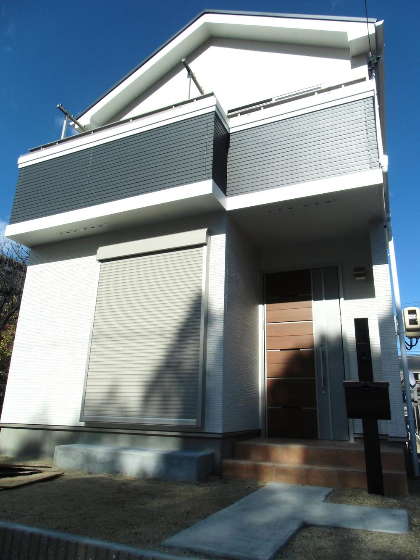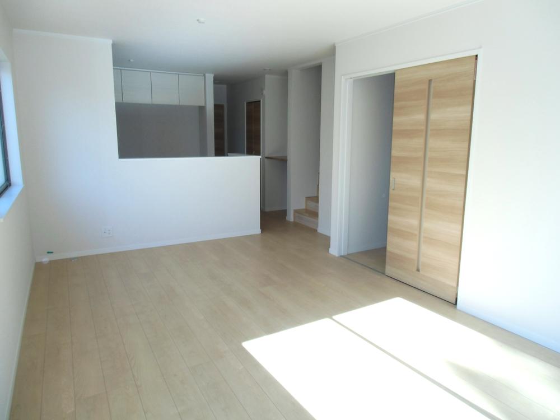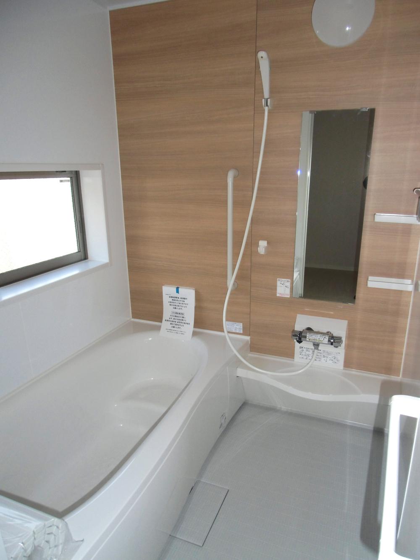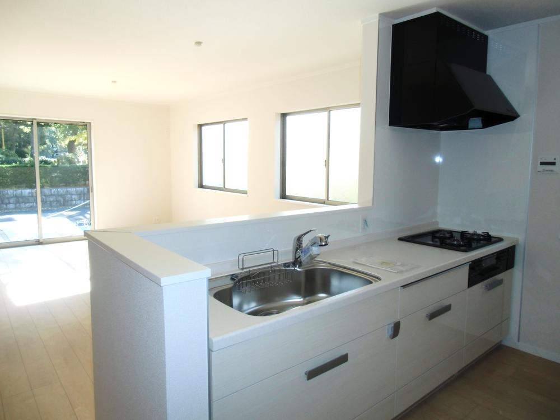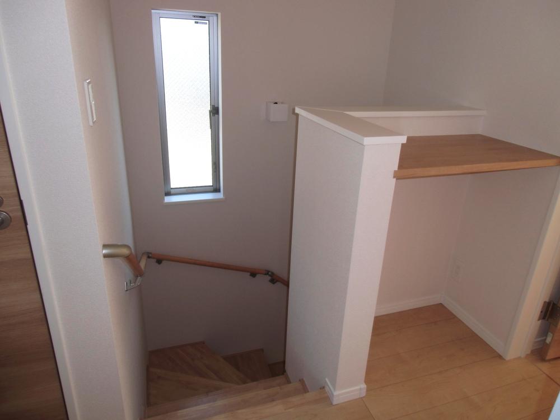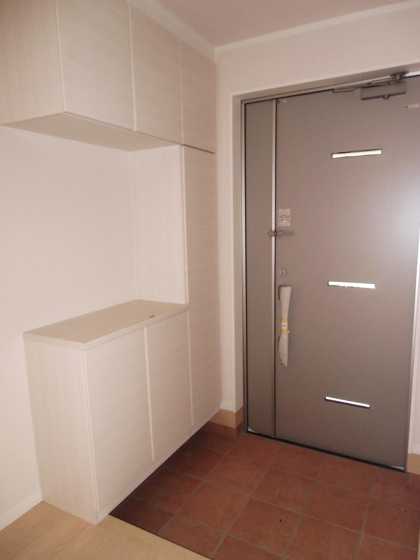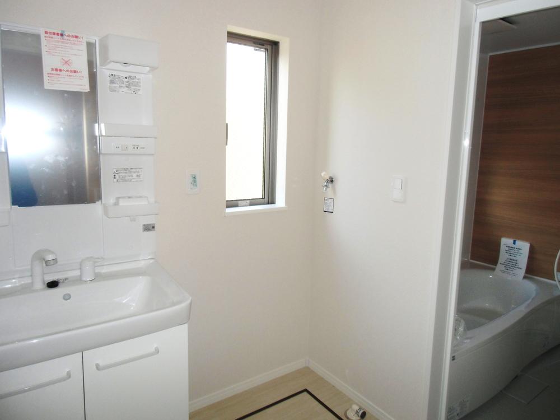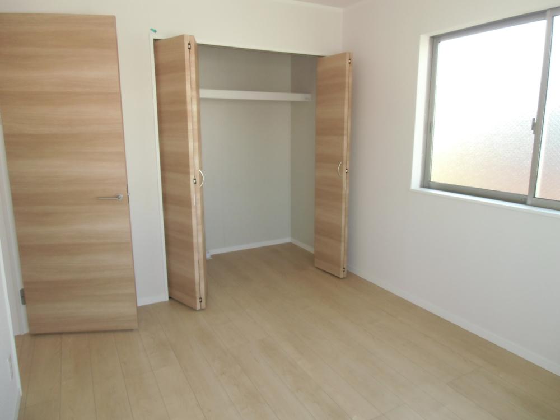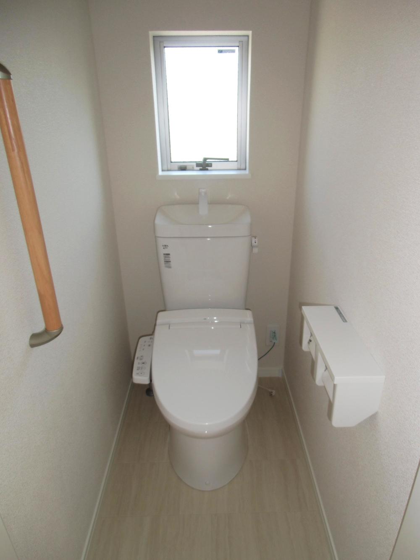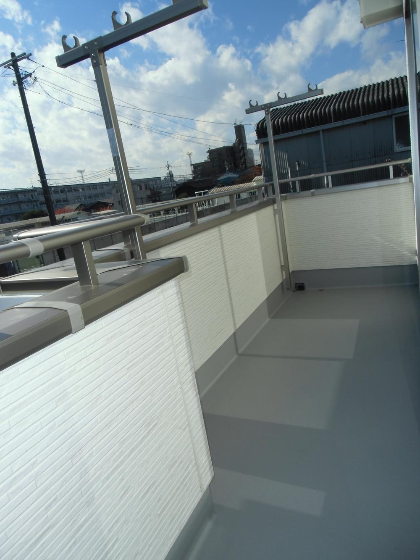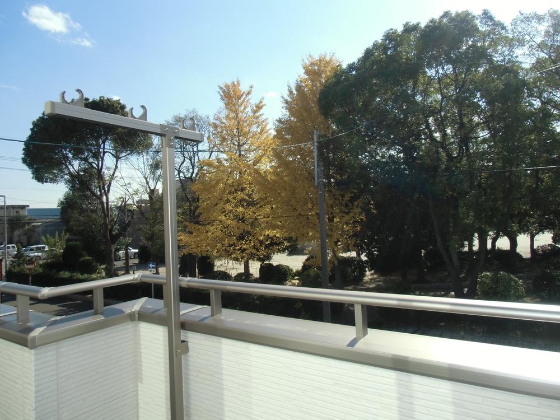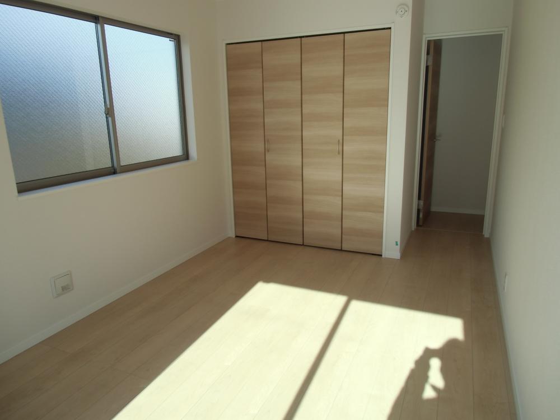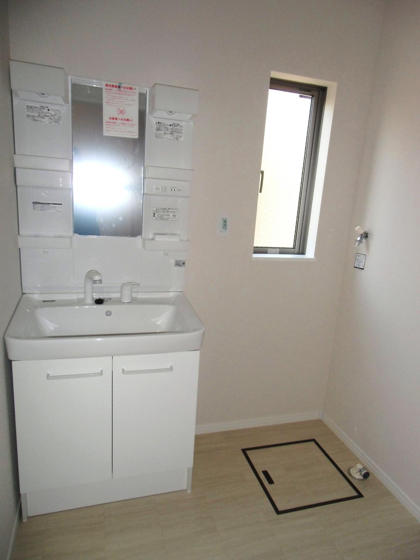|
|
Nagoya, Aichi Prefecture Nakagawa-ku,
愛知県名古屋市中川区
|
|
Aonami line "Nakajima" walk 10 minutes
あおなみ線「中島」歩10分
|
|
◆ My home support campaign held in Our limited! Newly built single-family purchase expenses for the best deals! or, Tokuten packed, such as moving cost service as purchase give Scripture! Please feel free to contact us ◆
◆マイホーム応援キャンペーン開催中 当社限定! 新築戸建購入諸費用がお得!又、購入得典として引越し費用サービスなど得典満載!お気軽にお問い合わせ下さい◆
|
Features pickup 特徴ピックアップ | | Construction housing performance with evaluation / Design house performance with evaluation / Parking two Allowed / Super close / Facing south / Yang per good / All room storage / Siemens south road / A quiet residential area / LDK15 tatami mats or more / Face-to-face kitchen / Toilet 2 places / South balcony / Double-glazing / The window in the bathroom / Mu front building / Ventilation good / All rooms are two-sided lighting / A large gap between the neighboring house 建設住宅性能評価付 /設計住宅性能評価付 /駐車2台可 /スーパーが近い /南向き /陽当り良好 /全居室収納 /南側道路面す /閑静な住宅地 /LDK15畳以上 /対面式キッチン /トイレ2ヶ所 /南面バルコニー /複層ガラス /浴室に窓 /前面棟無 /通風良好 /全室2面採光 /隣家との間隔が大きい |
Event information イベント情報 | | Open House (Please be sure to ask in advance) schedule / During the public time / 10:00 ~ 17:00 オープンハウス(事前に必ずお問い合わせください)日程/公開中時間/10:00 ~ 17:00 |
Price 価格 | | 32,900,000 yen 3290万円 |
Floor plan 間取り | | 4LDK 4LDK |
Units sold 販売戸数 | | 1 units 1戸 |
Total units 総戸数 | | 1 units 1戸 |
Land area 土地面積 | | 127.1 sq m (38.44 tsubo) (Registration) 127.1m2(38.44坪)(登記) |
Building area 建物面積 | | 98.14 sq m (29.68 tsubo) (Registration) 98.14m2(29.68坪)(登記) |
Driveway burden-road 私道負担・道路 | | South road width: 5.4m 南道路幅員:5.4m |
Completion date 完成時期(築年月) | | 2013 in late November 2013年11月下旬 |
Address 住所 | | Nagoya, Aichi Prefecture, Nakagawa-ku Umate cho 3 愛知県名古屋市中川区馬手町3 |
Traffic 交通 | | Aonami line "Nakajima" walk 10 minutes あおなみ線「中島」歩10分
|
Related links 関連リンク | | [Related Sites of this company] 【この会社の関連サイト】 |
Person in charge 担当者より | | The person in charge Shoji Michiko available upon listing of guidance. Please feel free to contact us. 担当者庄司 道子物件のご案内承ります。お気軽にお問い合わせください。 |
Contact お問い合せ先 | | TEL: 052-369-1700 Please inquire as "saw SUUMO (Sumo)" TEL:052-369-1700「SUUMO(スーモ)を見た」と問い合わせください |
Building coverage, floor area ratio 建ぺい率・容積率 | | Kenpei rate: 80%, Volume ratio: 200% 建ペい率:80%、容積率:200% |
Time residents 入居時期 | | Consultation 相談 |
Land of the right form 土地の権利形態 | | Ownership 所有権 |
Structure and method of construction 構造・工法 | | Wooden 2-story (framing method) 木造2階建(軸組工法) |
Use district 用途地域 | | Semi-industrial 準工業 |
Land category 地目 | | Residential land 宅地 |
Overview and notices その他概要・特記事項 | | Contact: Shoji Michiko, Building confirmation number: No. 13SGS-A-01-0791 担当者:庄司 道子、建築確認番号:第13SGS-A-01-0791号 |
Company profile 会社概要 | | <Mediation> Governor of Aichi Prefecture (2) No. 021095 (Ltd.) Home land Yubinbango454-0911 Nagoya, Aichi Prefecture, Nakagawa-ku, Takahata 5-145 <仲介>愛知県知事(2)第021095号(株)ホームランド〒454-0911 愛知県名古屋市中川区高畑5-145 |
