New Homes » Tokai » Aichi Prefecture » Nagoya Nakagawa-ku
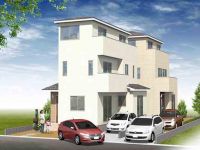 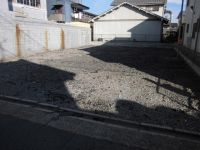
| | Nagoya, Aichi Prefecture Nakagawa-ku, 愛知県名古屋市中川区 |
| Subway Meiko line "Rokuban town" walk 17 minutes 地下鉄名港線「六番町」歩17分 |
| ◆ ◇ Newly built single-family of Nagoya Nakagawa-ku Sotoshin cho All two buildings !! ◇ ◆ Strong earthquake safe house ☆ Subway Meiko line "Rokuban cho" station a 15-minute walk It is a full 3-storey house of storage space ◆◇ 名古屋市中川区外新町の新築一戸建て 全2棟!! ◇◆地震に強い安心な家☆ 地下鉄名港線「六番町」駅徒歩15分 収納スペースの充実した3階建てのお家です |
| ■ Basic ‥ solid foundation, Basic packing ■ Kitchen ‥ system Kitchen, With under-floor storage ■ bathroom ・ Basin ‥ 1 pyeong size, Washbasin with shower ■ Double-glazing, Intercom with TV monitor, 24-hour ventilation system ■基礎‥ベタ基礎、基礎パッキン■キッチン‥システムキッチン、床下収納庫付■浴室・洗面‥1坪サイズ、シャワー付洗面台■複層ガラス、TVモニター付インターホン、24時間換気システム |
Features pickup 特徴ピックアップ | | Construction housing performance with evaluation / Design house performance with evaluation / Corresponding to the flat-35S / Parking two Allowed / Energy-saving water heaters / System kitchen / All room storage / Flat to the station / LDK15 tatami mats or more / Shaping land / Washbasin with shower / Face-to-face kitchen / Toilet 2 places / Bathroom 1 tsubo or more / South balcony / Double-glazing / Otobasu / Warm water washing toilet seat / Underfloor Storage / The window in the bathroom / TV monitor interphone / All living room flooring / Three-story or more / Living stairs / City gas / All rooms are two-sided lighting / Flat terrain 建設住宅性能評価付 /設計住宅性能評価付 /フラット35Sに対応 /駐車2台可 /省エネ給湯器 /システムキッチン /全居室収納 /駅まで平坦 /LDK15畳以上 /整形地 /シャワー付洗面台 /対面式キッチン /トイレ2ヶ所 /浴室1坪以上 /南面バルコニー /複層ガラス /オートバス /温水洗浄便座 /床下収納 /浴室に窓 /TVモニタ付インターホン /全居室フローリング /3階建以上 /リビング階段 /都市ガス /全室2面採光 /平坦地 | Event information イベント情報 | | Local guide Board (Please be sure to ask in advance) schedule / December 6 (Friday) ~ March 31 (Monday) Time / 10:00 ~ 18: 00 ◇ ◆ Local guide Board (Please be sure to ask in advance) ◆ ◇ ◆ Dates: Published in ◆ Time: 18 o'clock 10 Weekday ・ In local preview accepted regardless of Saturday and Sunday! First, do not hesitate to contact me to "0120-92-7319" 現地案内会(事前に必ずお問い合わせください)日程/12月6日(金曜日) ~ 3月31日(月曜日)時間/10:00 ~ 18:00◇◆現地案内会(事前に必ずお問い合わせください)◆◇ ◆日程:公開中 ◆時間:10時から18時 平日・土日問わず現地内覧受付中! まずは『0120-92-7319』までお気軽にご連絡下さい | Price 価格 | | 26,900,000 yen 2690万円 | Floor plan 間取り | | 4LDK 4LDK | Units sold 販売戸数 | | 1 units 1戸 | Total units 総戸数 | | 2 units 2戸 | Land area 土地面積 | | 103.58 sq m 103.58m2 | Building area 建物面積 | | 98.55 sq m 98.55m2 | Driveway burden-road 私道負担・道路 | | Nothing, West 5.4m width 無、西5.4m幅 | Completion date 完成時期(築年月) | | January 2014 2014年1月 | Address 住所 | | Nagoya, Aichi Prefecture, Nakagawa-ku Sotoshin cho 3 愛知県名古屋市中川区外新町3 | Traffic 交通 | | Subway Meiko line "Rokuban town" walk 17 minutes
Subway Meiko line "Hibino" walk 20 minutes
Aonami line "south ARACO" walk 26 minutes 地下鉄名港線「六番町」歩17分
地下鉄名港線「日比野」歩20分
あおなみ線「南荒子」歩26分
| Related links 関連リンク | | [Related Sites of this company] 【この会社の関連サイト】 | Person in charge 担当者より | | Rep Sato Takashi Age: Since there is a 40s building experience, We will answer immediately to questions such as building. So we try to suggestions that stood in the sincere support and the customer's point of view, We look forward to your phone. 担当者佐藤 孝史年齢:40代建築の経験がありますので、建物等のご質問にもすぐお答え致します。誠実な対応とお客様の立場に立ったご提案を心掛けておりますので、 お電話お待ちしています。 | Contact お問い合せ先 | | TEL: 0800-600-8562 [Toll free] mobile phone ・ Also available from PHS
Caller ID is not notified
Please contact the "saw SUUMO (Sumo)"
If it does not lead, If the real estate company TEL:0800-600-8562【通話料無料】携帯電話・PHSからもご利用いただけます
発信者番号は通知されません
「SUUMO(スーモ)を見た」と問い合わせください
つながらない方、不動産会社の方は
| Building coverage, floor area ratio 建ぺい率・容積率 | | 60% ・ 200% 60%・200% | Time residents 入居時期 | | Consultation 相談 | Land of the right form 土地の権利形態 | | Ownership 所有権 | Structure and method of construction 構造・工法 | | Wooden three-story (framing method) 木造3階建(軸組工法) | Use district 用途地域 | | Semi-industrial 準工業 | Other limitations その他制限事項 | | Quasi-fire zones, Absolute height 31m altitude district, Large scale to attract customers facility restricted areas, Greening area 準防火地域、絶対高31m高度地区、大規模集客施設制限区域、緑化地域 | Overview and notices その他概要・特記事項 | | Contact: Sato Takashi, Facilities: Public Water Supply, This sewage, City gas, Building confirmation number: No. 13SGS-A-01-1230, Parking: car space 担当者:佐藤 孝史、設備:公営水道、本下水、都市ガス、建築確認番号:第13SGS-A-01-1230号、駐車場:カースペース | Company profile 会社概要 | | <Mediation> Governor of Aichi Prefecture (2) the first 021,005 No. symbiosis Real Estate Co., Ltd., Nagoya Nishiten Yubinbango454-0936 Nagoya, Aichi Prefecture, Nakagawa-ku, Takasugi-cho, 149 <仲介>愛知県知事(2)第021005号共生不動産(株)名古屋西店〒454-0936 愛知県名古屋市中川区高杉町149 |
Otherその他 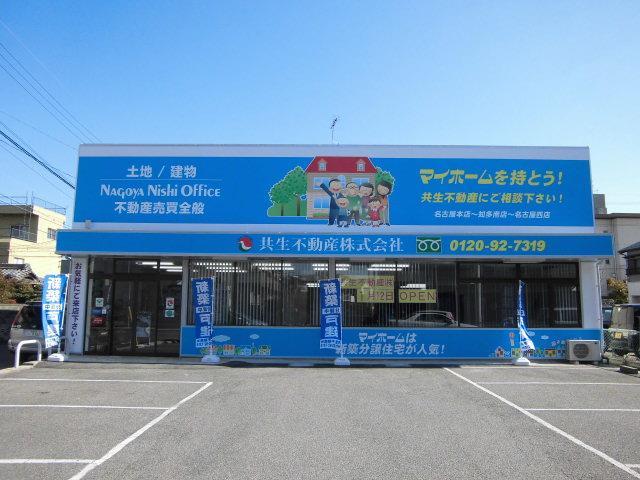 Please feel free to visit us ☆ We look forward to ☆
お気軽にご来店ください☆お待ちしております☆
Rendering (appearance)完成予想図(外観) 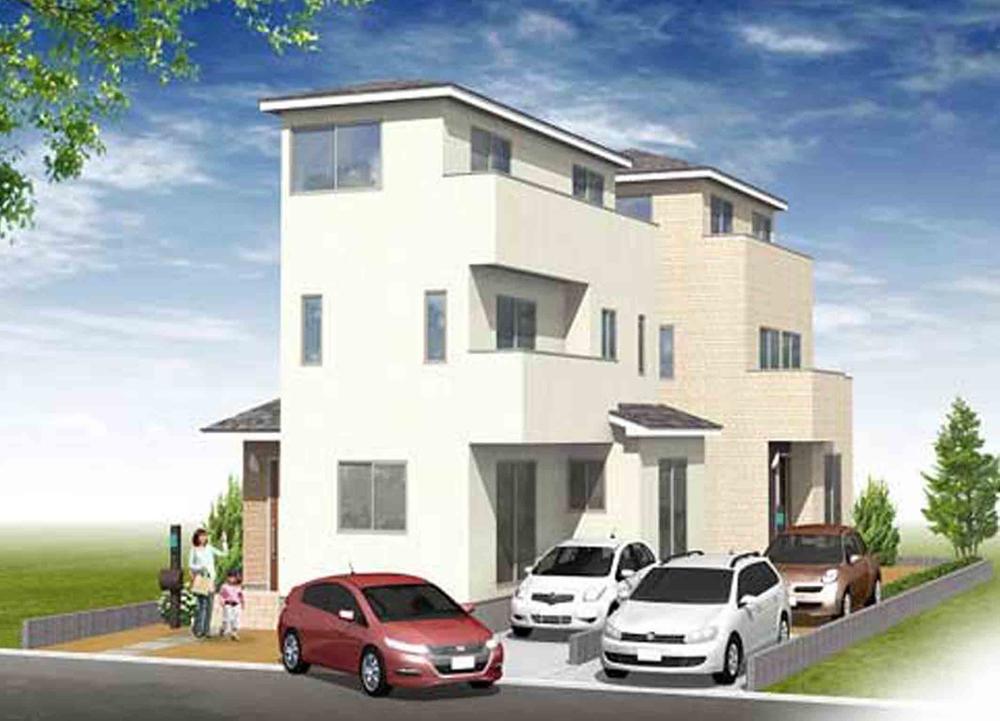 Rendering Perth
完成予想パース
Local photos, including front road前面道路含む現地写真 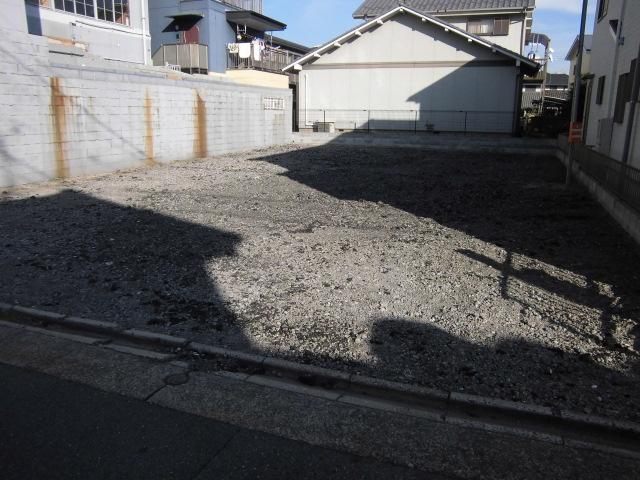 Local (11 May 2013) Shooting
現地(2013年11月)撮影
Floor plan間取り図 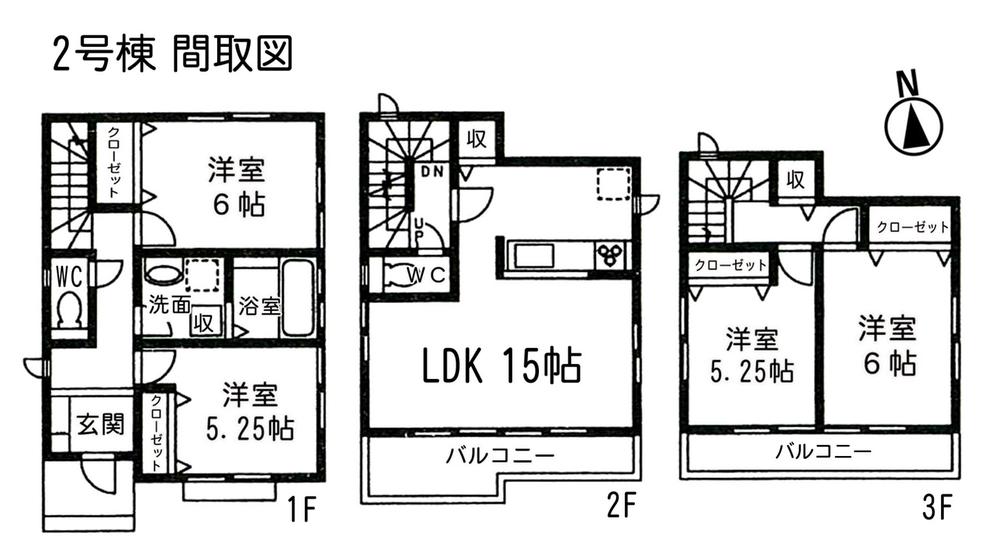 26,900,000 yen, 4LDK, Land area 103.58 sq m , Building area 98.55 sq m storage rich three-storey
2690万円、4LDK、土地面積103.58m2、建物面積98.55m2 収納豊富な3階建て
Same specifications photos (living)同仕様写真(リビング) 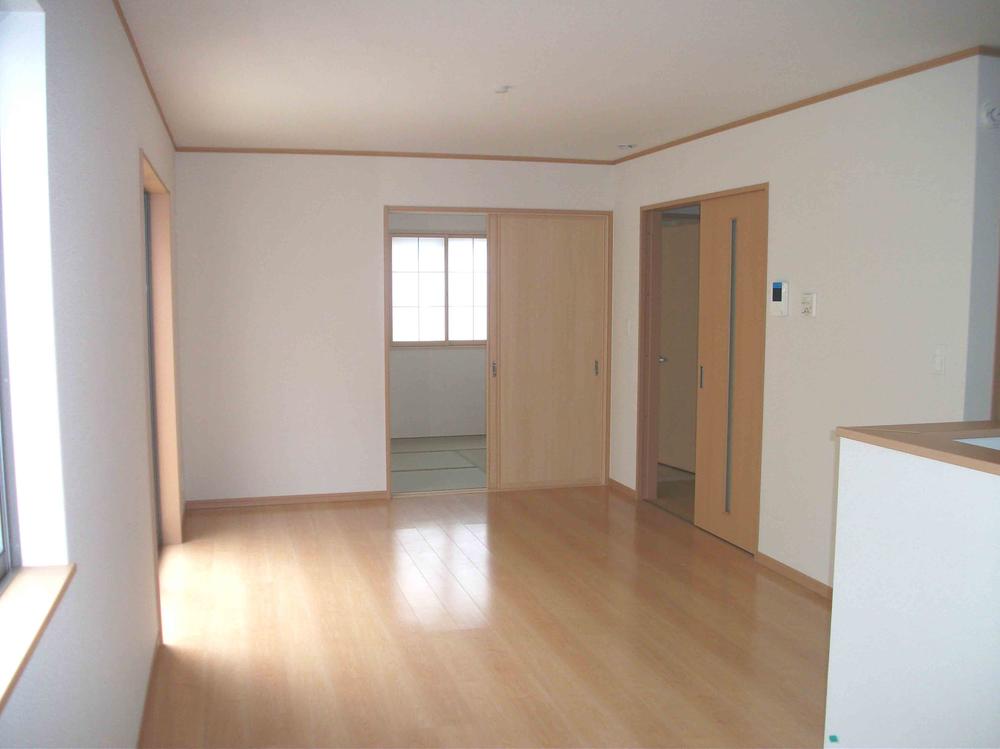 ◆ The seller Example of construction photos (living)
◆同売主 施工例写真(リビング)
Same specifications photo (bathroom)同仕様写真(浴室) 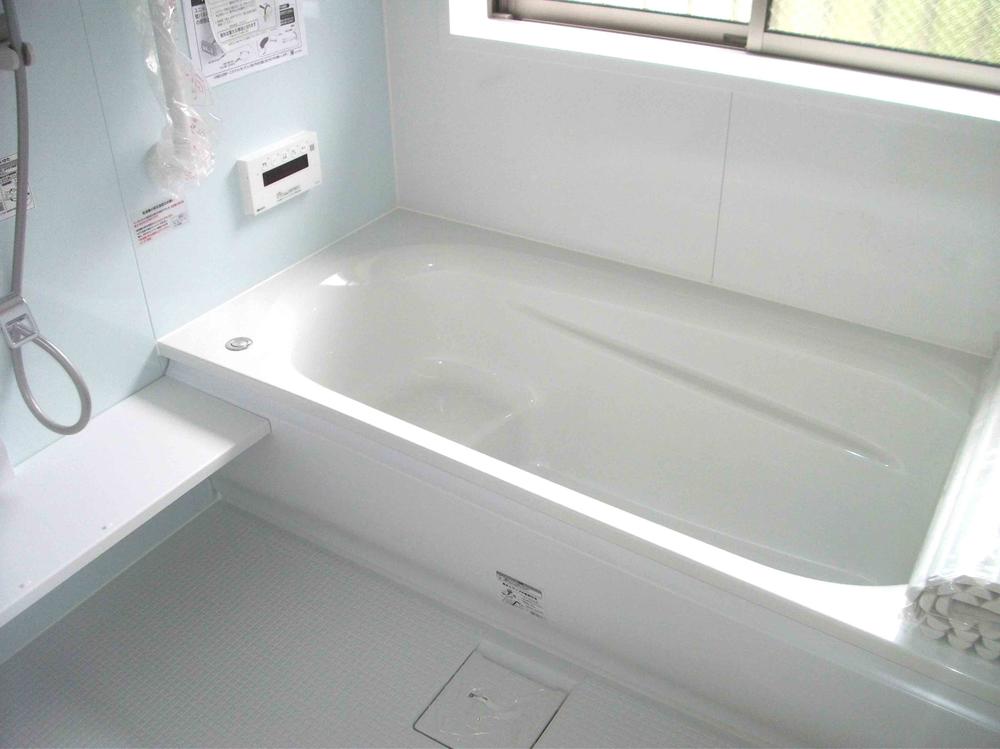 ◆ The seller Construction example photo (bathroom)
◆同売主 施工例写真(浴室)
Same specifications photo (kitchen)同仕様写真(キッチン) 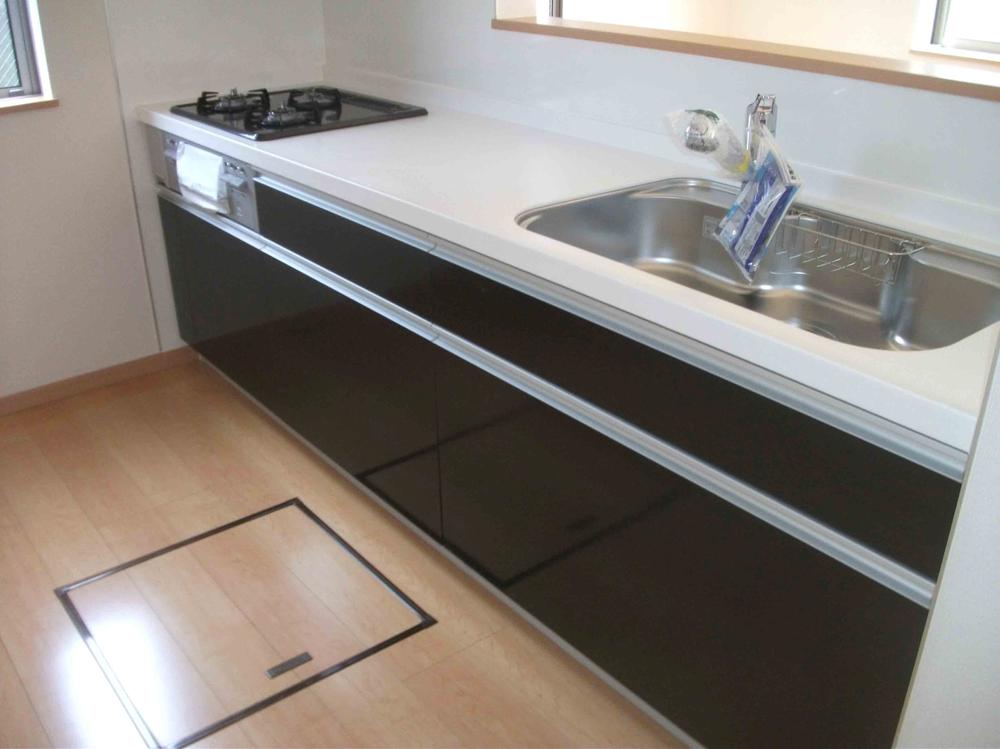 ◇ same seller Construction example photo (kitchen)
◇同売主 施工例写真(キッチン)
Primary school小学校 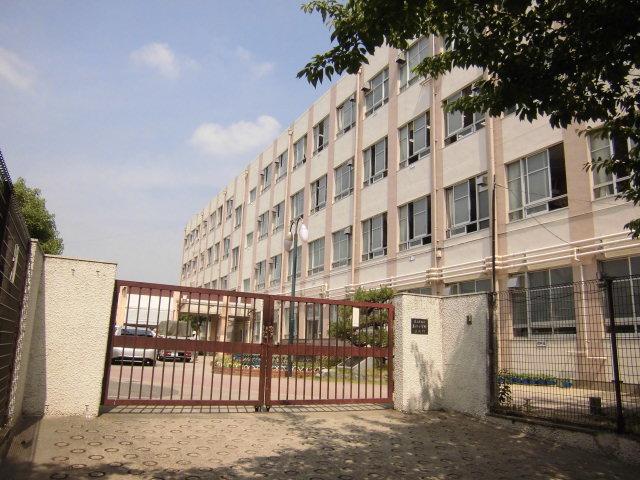 868m to Nagoya Municipal Tamagawa Elementary School
名古屋市立玉川小学校まで868m
Same specifications photos (Other introspection)同仕様写真(その他内観) 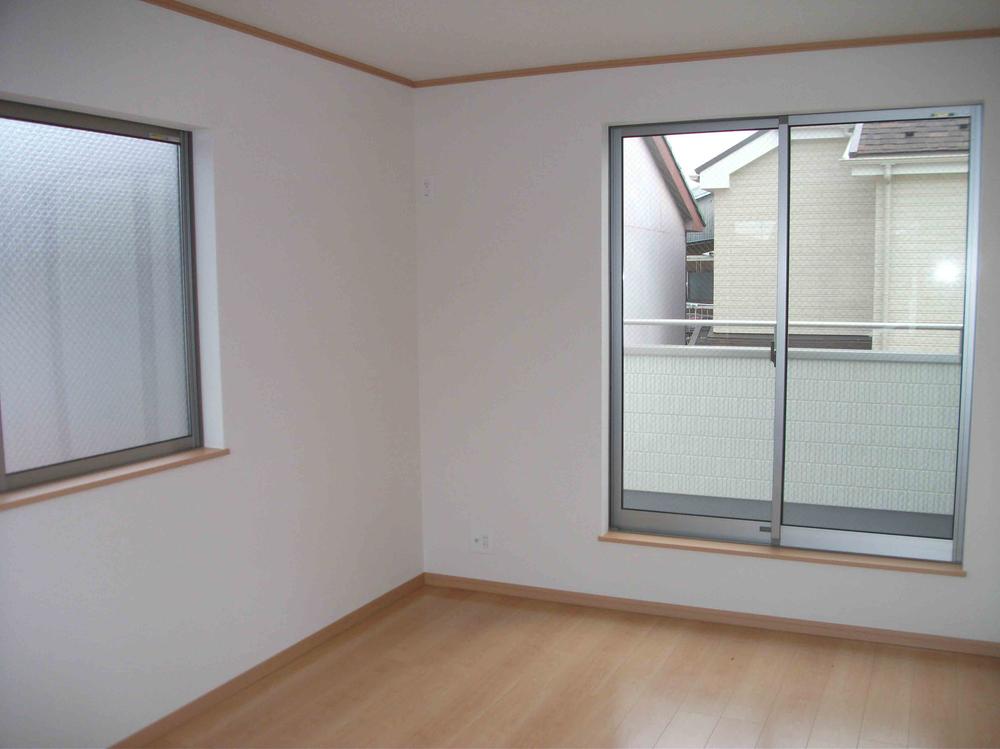 ◇ same seller Example of construction photos (Western-style)
◇同売主 施工例写真(洋室)
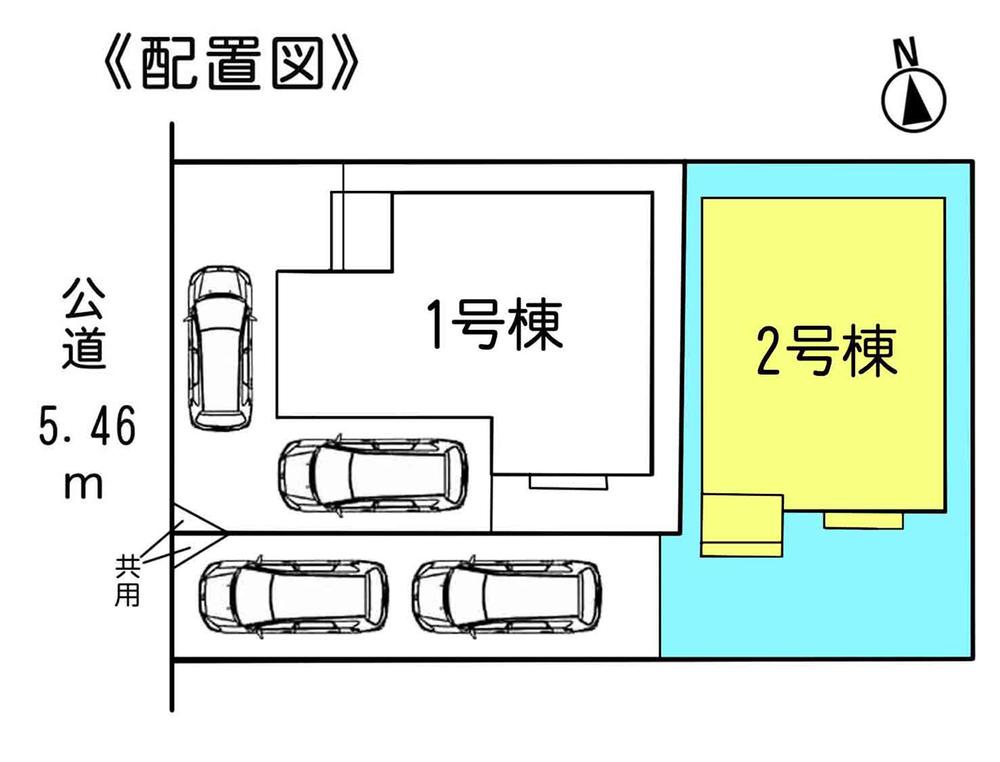 The entire compartment Figure
全体区画図
Local guide map現地案内図 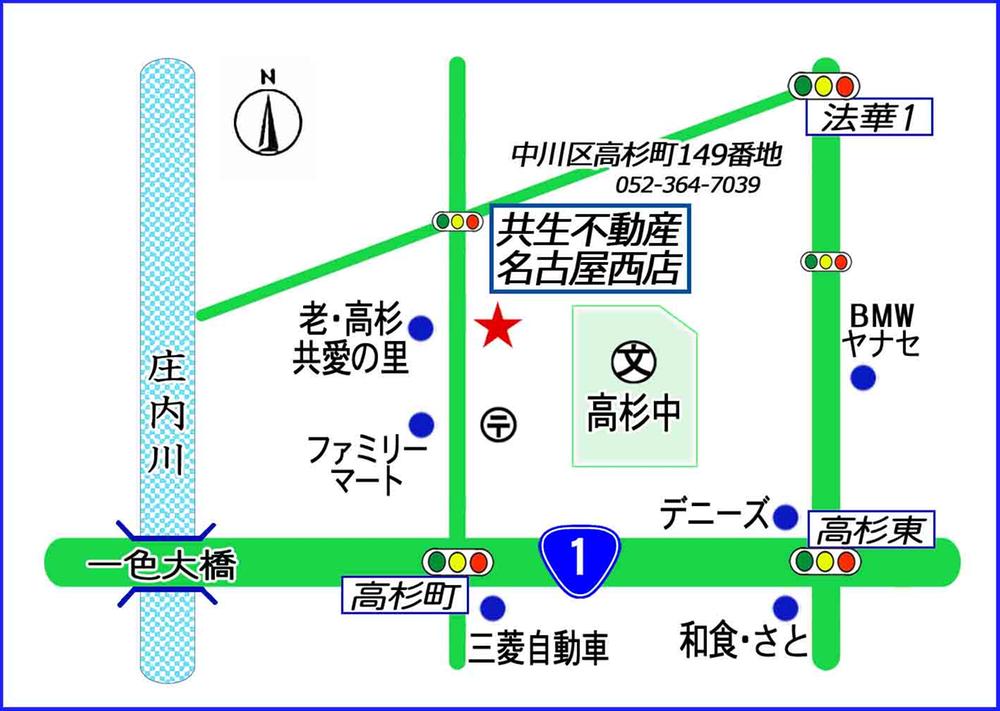 Also to coexistence real estate Nagoya west shop
共生不動産 名古屋西店へも
Junior high school中学校 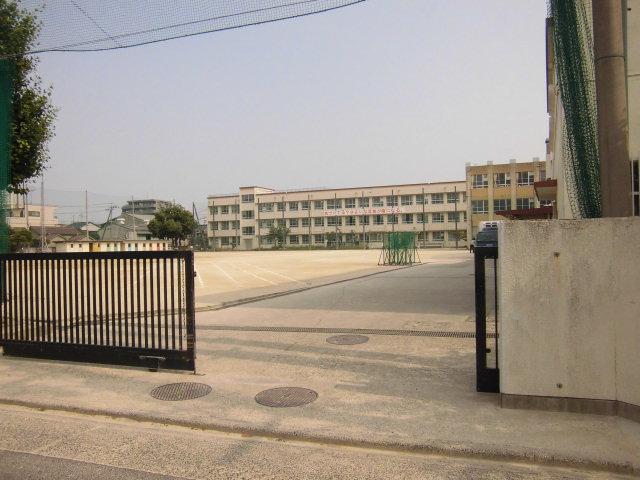 439m to Nagoya Municipal Showa Bridge Junior High School
名古屋市立昭和橋中学校まで439m
Same specifications photos (Other introspection)同仕様写真(その他内観) 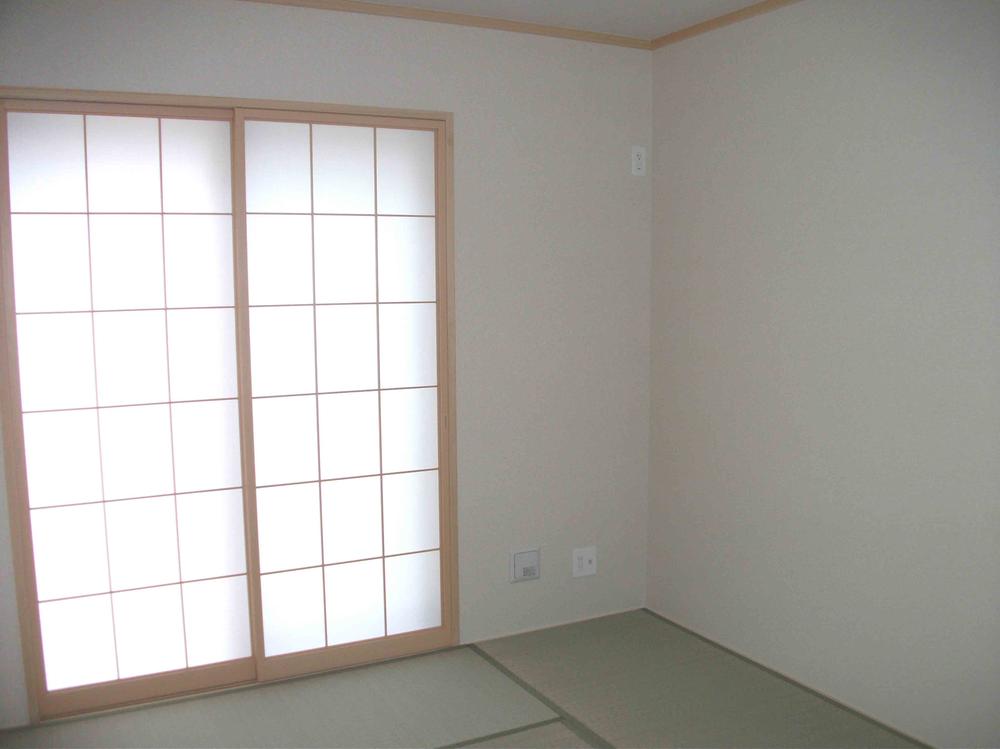 ◆ The seller Example of construction photos (Japanese-style)
◆同売主 施工例写真(和室)
Convenience storeコンビニ 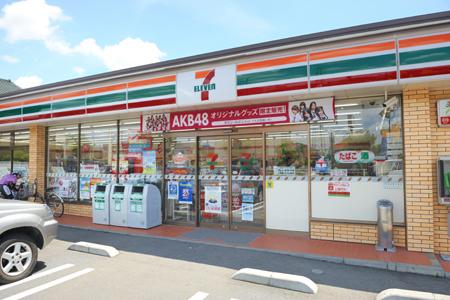 68m until the Seven-Eleven Nagoya Sotoshin-cho 3-chome
セブンイレブン名古屋外新町3丁目店まで68m
Same specifications photos (Other introspection)同仕様写真(その他内観) 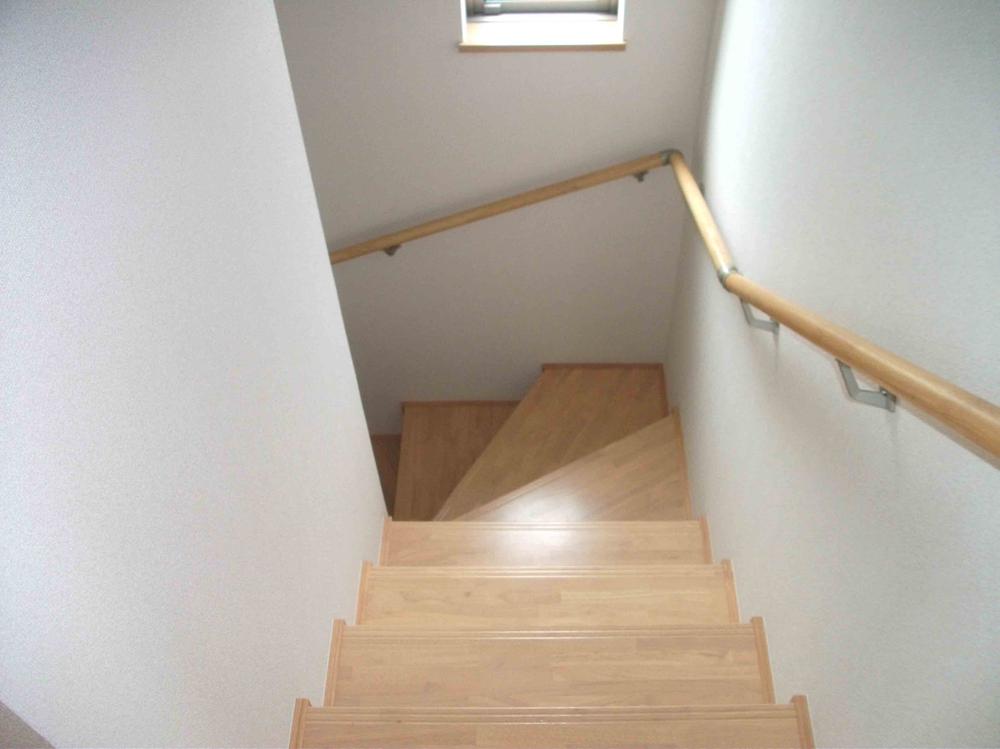 ◇ same seller Example of construction photos (stairs)
◇同売主 施工例写真(階段)
Supermarketスーパー 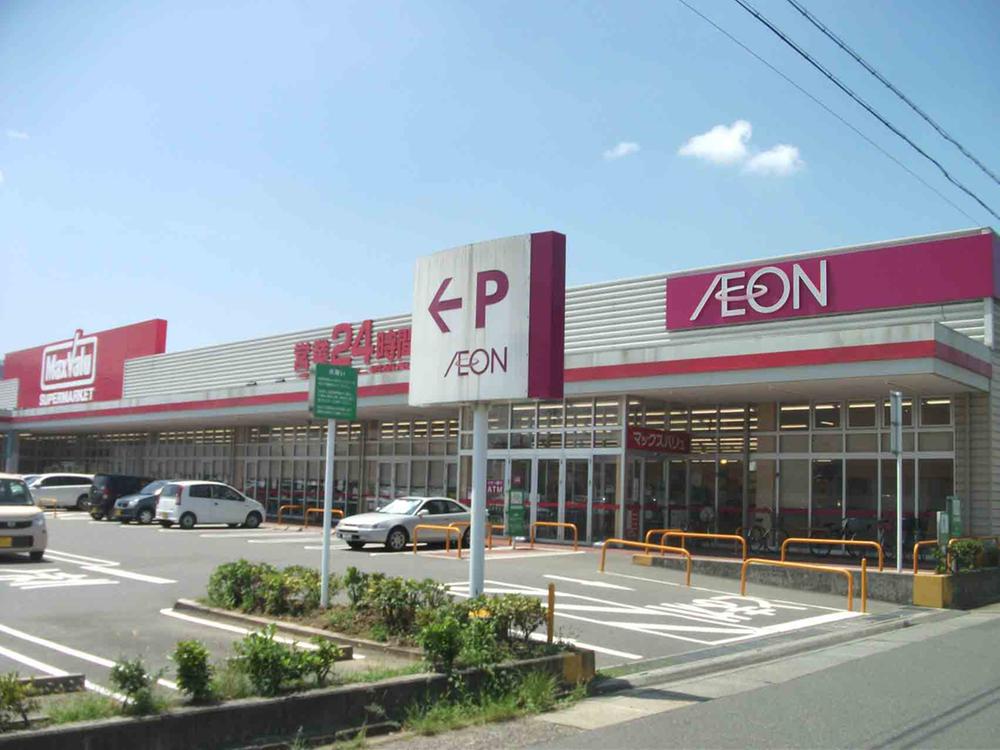 Maxvalu until Fukufune shop 708m
マックスバリュ福船店まで708m
Same specifications photos (Other introspection)同仕様写真(その他内観) 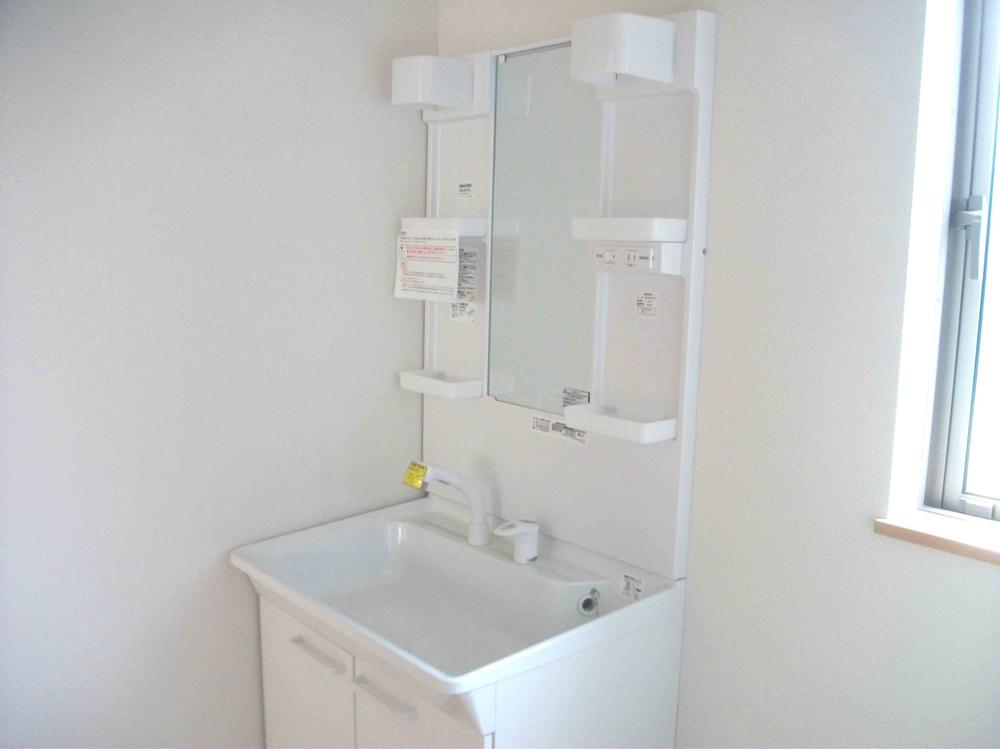 ◆ The seller Example of construction photos (basin)
◆同売主 施工例写真(洗面)
Kindergarten ・ Nursery幼稚園・保育園 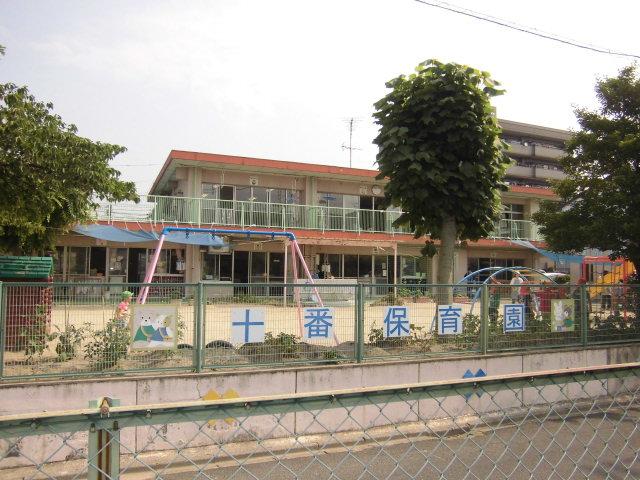 829m to Juban nursery Nagoya
名古屋市十番保育園まで829m
Same specifications photos (Other introspection)同仕様写真(その他内観) 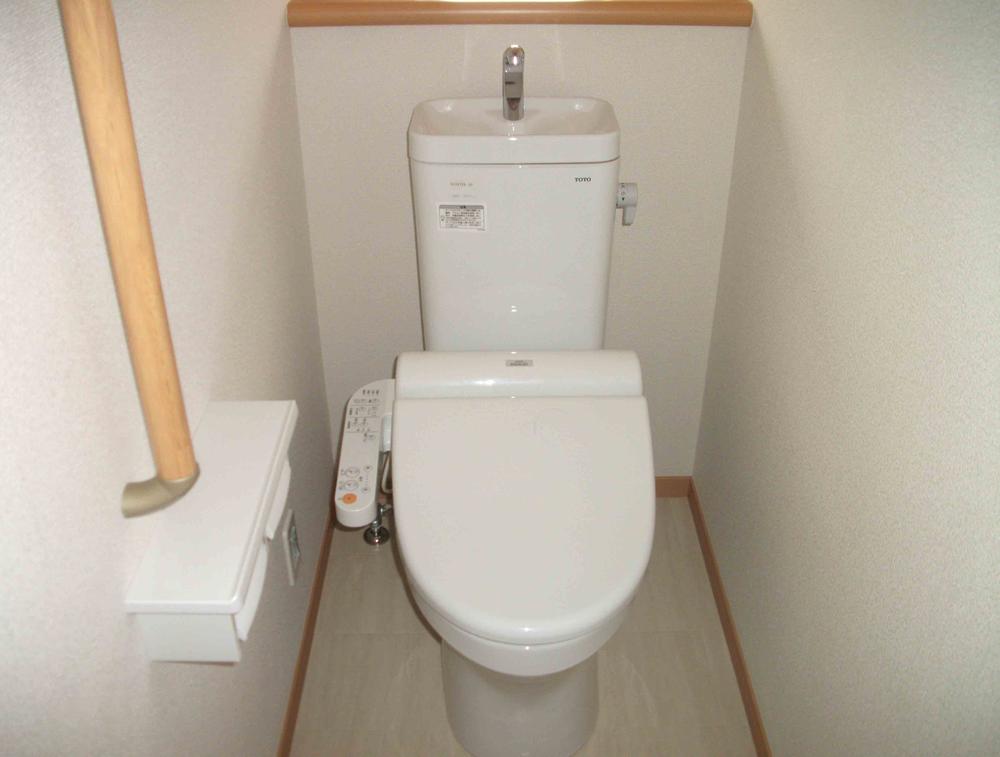 ◇ same seller Example of construction photos (toilet)
◇同売主 施工例写真(トイレ)
Location
|




















