New Homes » Tokai » Aichi Prefecture » Nagoya Nakagawa-ku
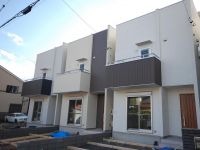 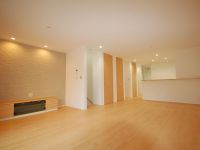
| | Nagoya, Aichi Prefecture Nakagawa-ku, 愛知県名古屋市中川区 |
| Aonami line "south ARACO" walk 8 minutes あおなみ線「南荒子」歩8分 |
| Weekday ・ Saturday Tours are available. ※ Please feel free to contact us. 平日・土日 見学可能です。※お気軽に弊社までお問い合わせ下さい。 |
| The creation of a new lifestyle with rooftop garden 1. 2. 3. 4. ・ Space to enjoy the movie Five. The equal new lifestyle will propose. 屋上庭園付で新たなライフスタイルの創出 1.スポーツや遊びの空間 2.食を楽しむ空間 3.ペットと楽しむ空間 4.音楽・映画を楽しむ空間 5.コミュニケーション空間 等新しいライフスタイルをご提案いたします。 |
Features pickup 特徴ピックアップ | | Measures to conserve energy / Corresponding to the flat-35S / Pre-ground survey / Parking two Allowed / Immediate Available / LDK18 tatami mats or more / Energy-saving water heaters / Super close / It is close to the city / System kitchen / Bathroom Dryer / Flat to the station / Around traffic fewer / Washbasin with shower / Face-to-face kitchen / Barrier-free / Toilet 2 places / 2-story / Double-glazing / Warm water washing toilet seat / Underfloor Storage / The window in the bathroom / TV monitor interphone / Leafy residential area / Ventilation good / All living room flooring / Good view / Dish washing dryer / Water filter / Living stairs / City gas / Fireworks viewing / roof balcony / Flat terrain / Floor heating / rooftop 省エネルギー対策 /フラット35Sに対応 /地盤調査済 /駐車2台可 /即入居可 /LDK18畳以上 /省エネ給湯器 /スーパーが近い /市街地が近い /システムキッチン /浴室乾燥機 /駅まで平坦 /周辺交通量少なめ /シャワー付洗面台 /対面式キッチン /バリアフリー /トイレ2ヶ所 /2階建 /複層ガラス /温水洗浄便座 /床下収納 /浴室に窓 /TVモニタ付インターホン /緑豊かな住宅地 /通風良好 /全居室フローリング /眺望良好 /食器洗乾燥機 /浄水器 /リビング階段 /都市ガス /花火大会鑑賞 /ルーフバルコニー /平坦地 /床暖房 /屋上 | Event information イベント情報 | | Open House Schedule / Every Saturday, Sunday and public holidays time / 10:00 ~ 17:00 オープンハウス日程/毎週土日祝時間/10:00 ~ 17:00 | Property name 物件名 | | Creston Garden "Sora" South Araco Station east of the house クレストンガーデン”そら” 南荒子駅東の家 | Price 価格 | | 35,850,000 yen ~ 36,350,000 yen 3585万円 ~ 3635万円 | Floor plan 間取り | | 3LDK 3LDK | Units sold 販売戸数 | | 3 units 3戸 | Total units 総戸数 | | 3 units 3戸 | Land area 土地面積 | | 105.74 sq m (measured) 105.74m2(実測) | Building area 建物面積 | | 108.08 sq m ~ 108.5 sq m 108.08m2 ~ 108.5m2 | Completion date 完成時期(築年月) | | 2013 early December 2013年12月上旬 | Address 住所 | | Subdivided than 1-39,40 Nagoya, Aichi Prefecture, Nakagawa-ku, Ohata-cho 愛知県名古屋市中川区大畑町1-39,40より分筆 | Traffic 交通 | | Aonami line "south ARACO" walk 8 minutes
City Bus "Nagara junior high school" walk 4 minutes Aonami line "ARACO" walk 17 minutes あおなみ線「南荒子」歩8分
市バス「長良中学校」歩4分あおなみ線「荒子」歩17分
| Related links 関連リンク | | [Related Sites of this company] 【この会社の関連サイト】 | Contact お問い合せ先 | | (Ltd.) Creston Home TEL: 0800-603-2351 [Toll free] mobile phone ・ Also available from PHS
Caller ID is not notified
Please contact the "saw SUUMO (Sumo)"
If it does not lead, If the real estate company (株)クレストンホームTEL:0800-603-2351【通話料無料】携帯電話・PHSからもご利用いただけます
発信者番号は通知されません
「SUUMO(スーモ)を見た」と問い合わせください
つながらない方、不動産会社の方は
| Most price range 最多価格帯 | | 36 million yen (2 units) 3600万円台(2戸) | Building coverage, floor area ratio 建ぺい率・容積率 | | Kenpei rate: 60%, Volume ratio: 200% 建ペい率:60%、容積率:200% | Time residents 入居時期 | | Immediate available 即入居可 | Land of the right form 土地の権利形態 | | Ownership 所有権 | Structure and method of construction 構造・工法 | | Wooden 2-story (framing method) 木造2階建(軸組工法) | Construction 施工 | | CO., LTD Creston Home 株式会社 クレストンホーム | Use district 用途地域 | | Semi-industrial 準工業 | Land category 地目 | | Residential land 宅地 | Other limitations その他制限事項 | | Height district, Quasi-fire zones 高度地区、準防火地域 | Company profile 会社概要 | | <Seller> Governor of Aichi Prefecture (5) No. 017534 (Corporation) Aichi Prefecture Building Lots and Buildings Transaction Business Association Tokai Real Estate Fair Trade Council member (Ltd.) Creston Home Yubinbango453-0834 Aichi Prefecture, Nakamura-ku, Nagoya, Toyokunitori 2-28-1 <売主>愛知県知事(5)第017534号(公社)愛知県宅地建物取引業協会会員 東海不動産公正取引協議会加盟(株)クレストンホーム〒453-0834 愛知県名古屋市中村区豊国通2-28-1 |
Otherその他 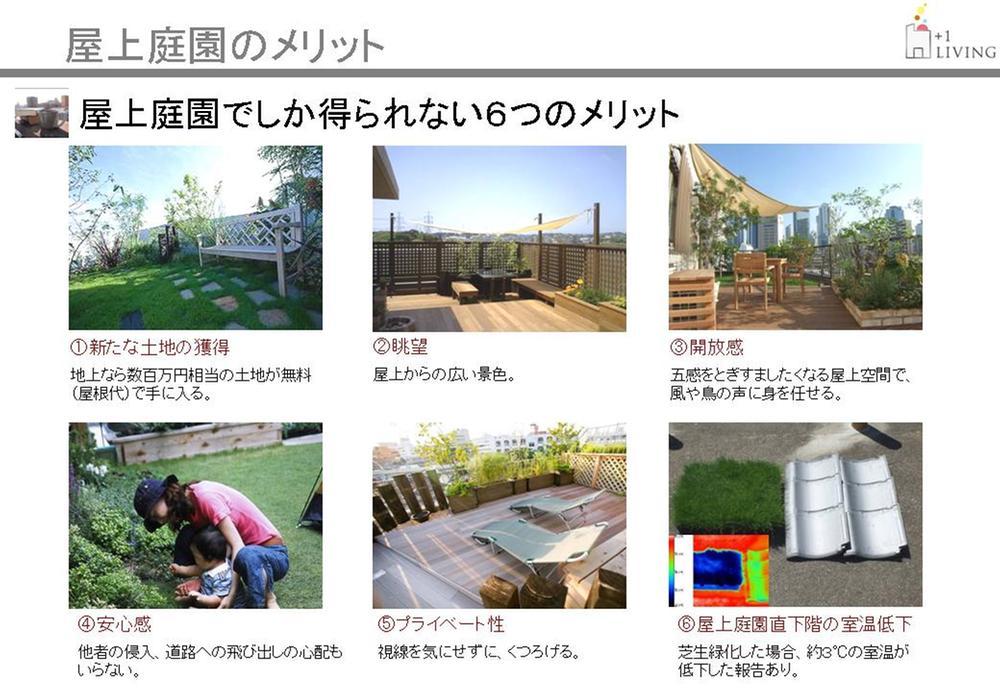 On the roof of the Creston home there is a lot of merit!
クレストンホームの屋上にはたくさんのメリットがございます!
Local appearance photo現地外観写真 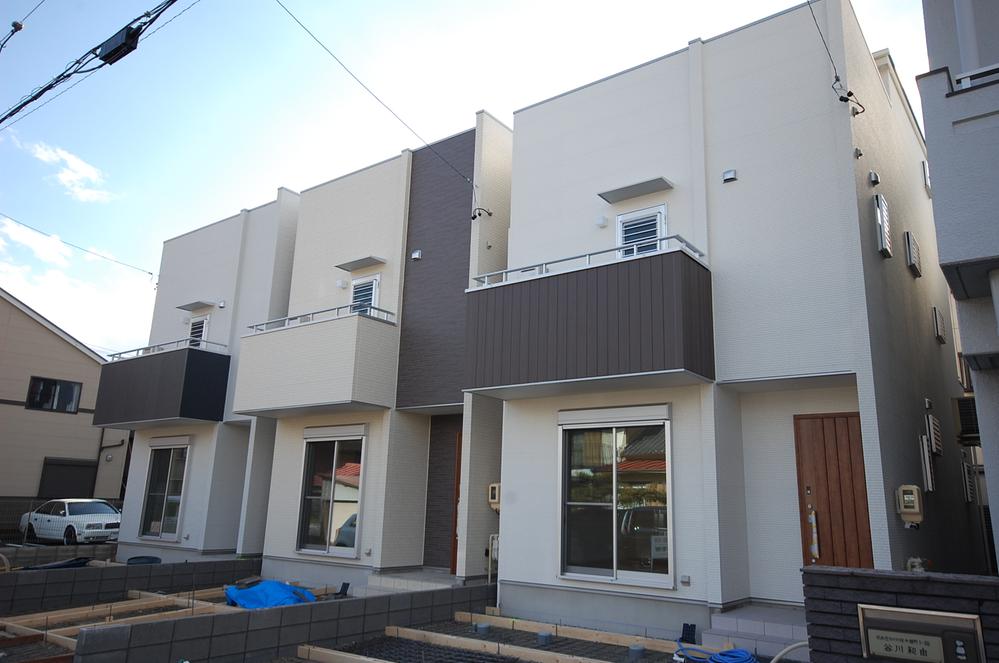 South ARACO Station east subdivision local appearance photo
南荒子駅東分譲現地外観写真
Livingリビング 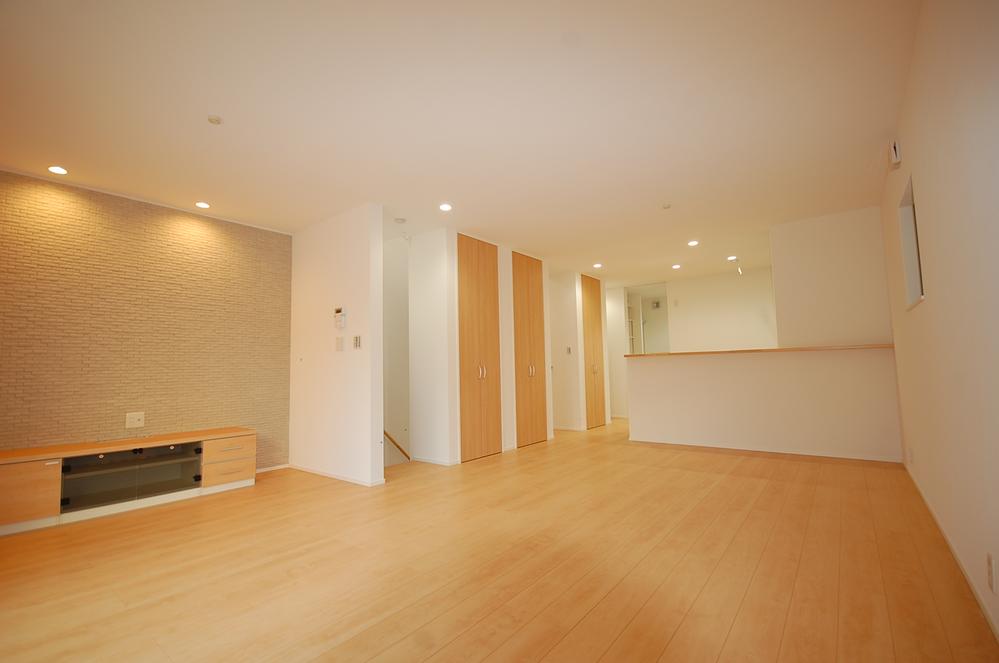 TV stand standard equipment. Calm bright room. Space for relaxation of 21 quires. ※ Photo Local Building A
TV台標準装備。落ち着いた明るい室内。21帖のくつろぎの空間。※写真は現地A棟
Balconyバルコニー 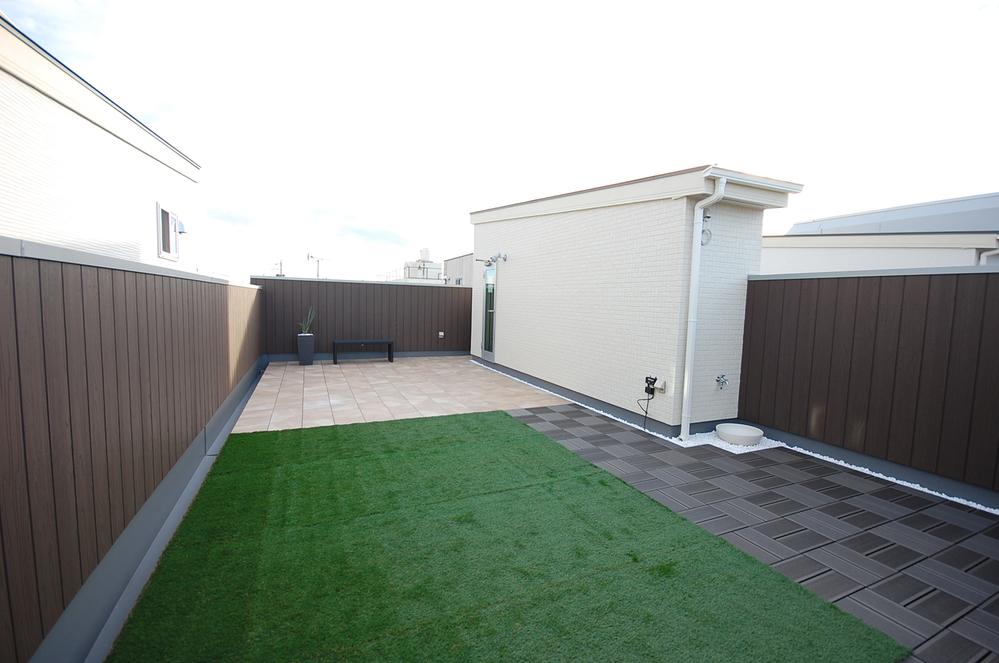 Rooftop garden "sky" Basic + zen plan First of all, please experience the unlimited richness of the roof.
屋上庭園「そら」Basic+zen plan まずは屋上の限りない豊かさを経験して下さい。
Floor plan間取り図 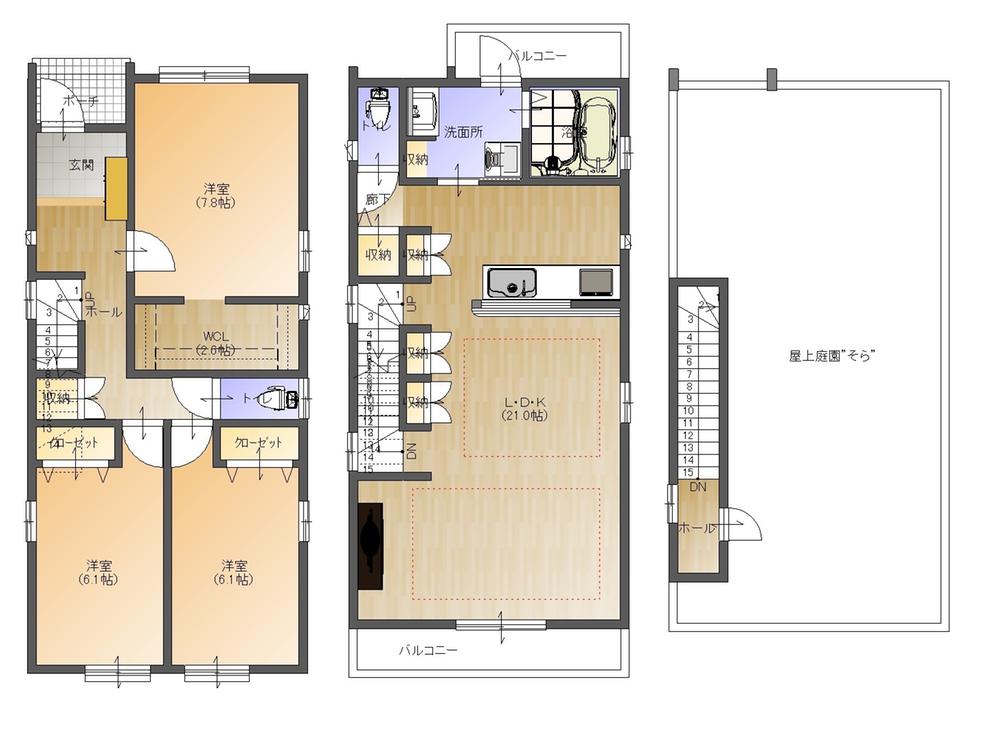 (A), Price 36,350,000 yen, 3LDK, Land area 105.74 sq m , Building area 108.08 sq m
(A)、価格3635万円、3LDK、土地面積105.74m2、建物面積108.08m2
Bathroom浴室 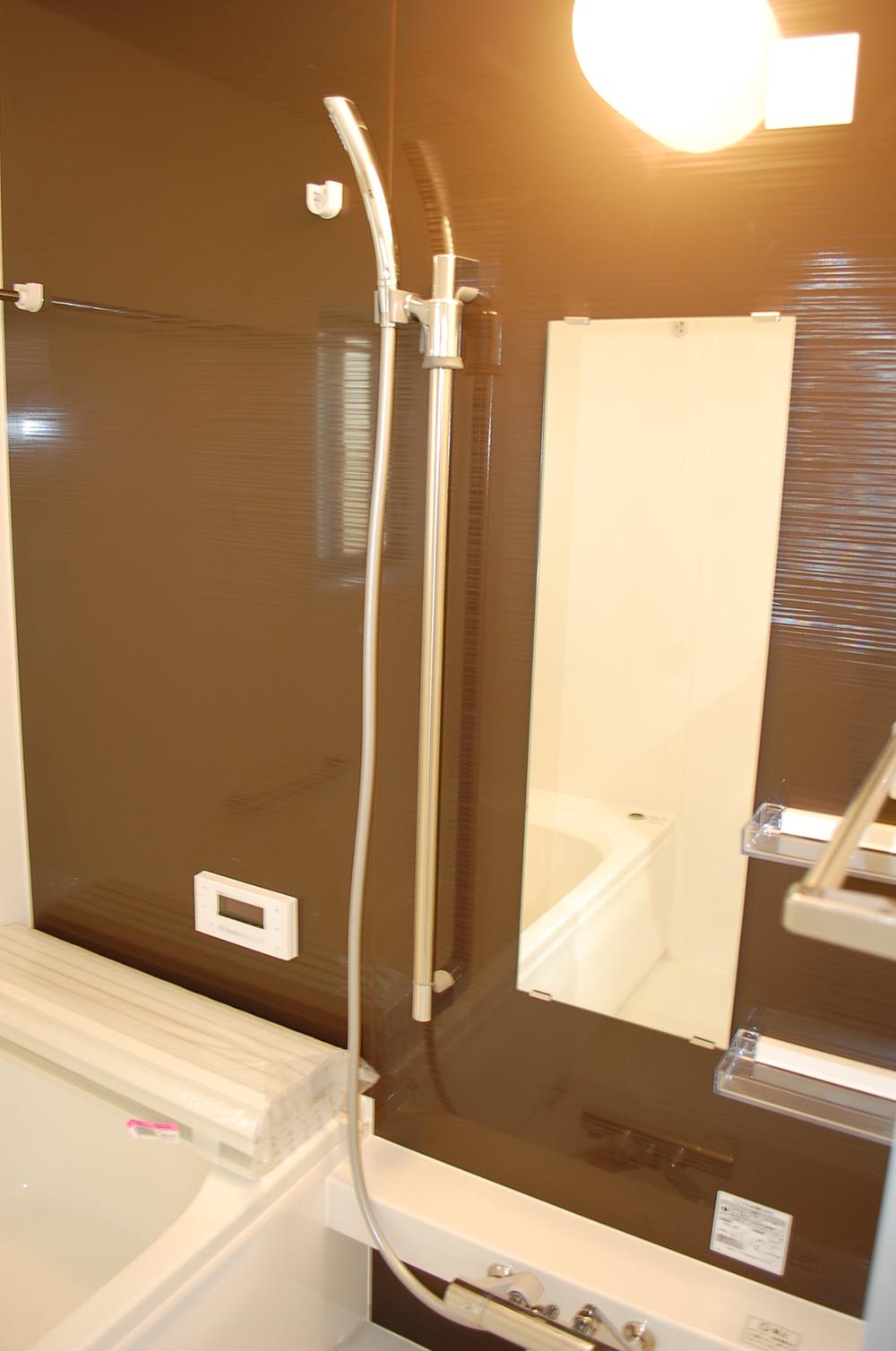 Bathroom of the room.
ゆとりのバスルーム。
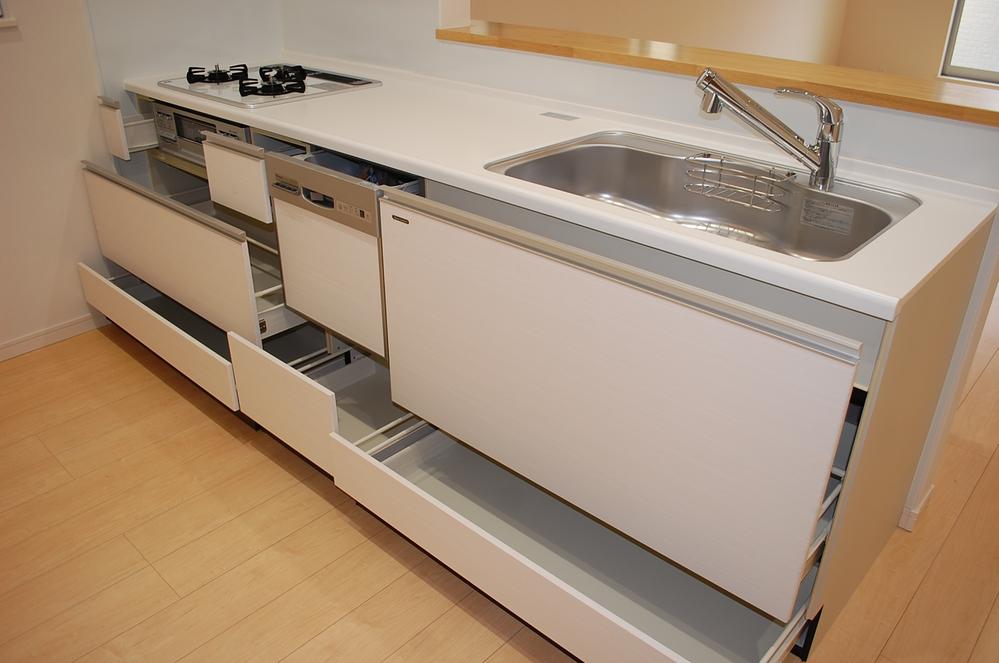 Storage rich system Kitchen. Spread the usability.
収納豊富なシステムキッチン。使い勝手が広がります。
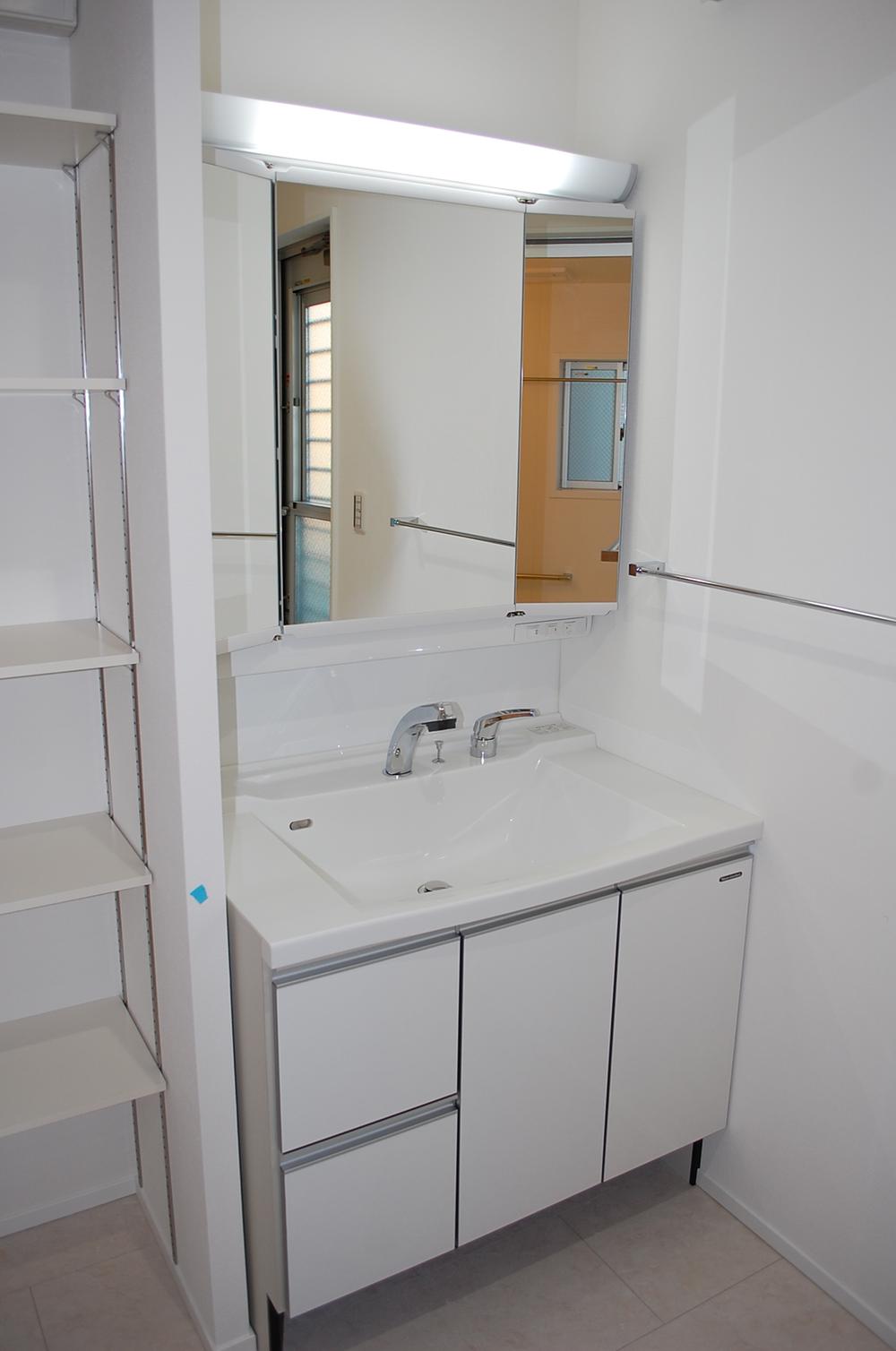 w900 wide basin. shower head, Tightening daily life in the health meter retractable bottom.
w900の広い洗面。シャワーヘッド、ヘルスメータ収納可能な下部で毎日の生活が引き締まります。
The entire compartment Figure全体区画図 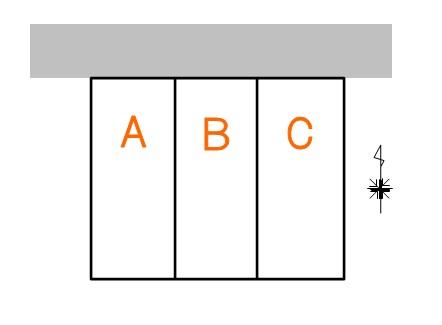 South ARACO east subdivision compartment view
南荒子東分譲区画図
Floor plan間取り図 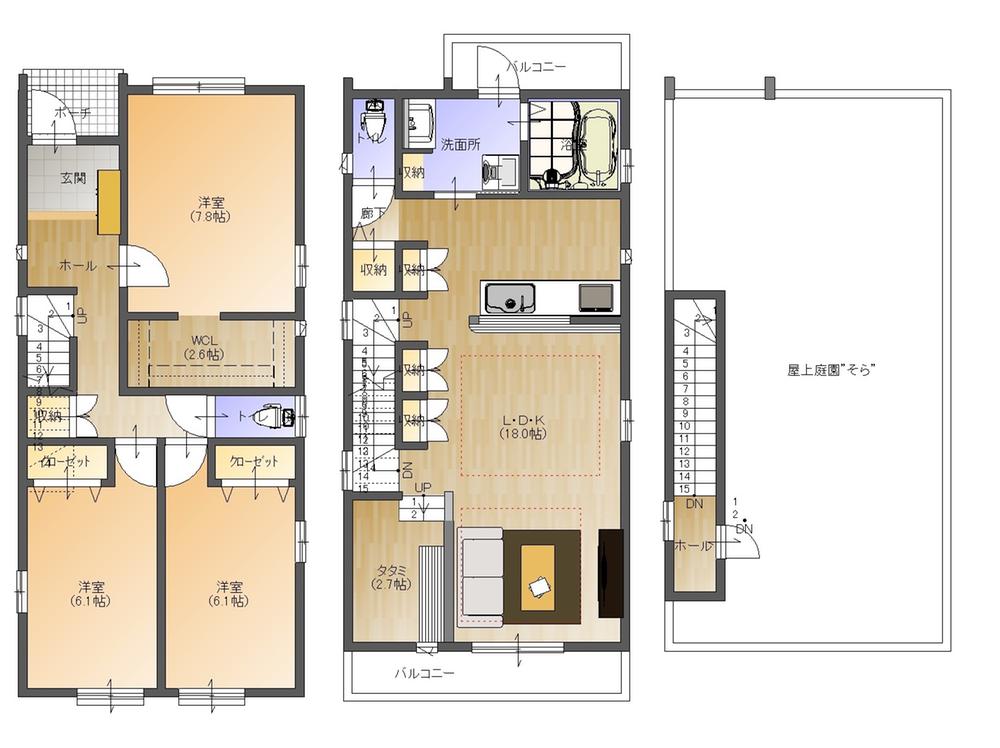 (B), Price 35,850,000 yen, 3LDK, Land area 105.74 sq m , Building area 108.08 sq m
(B)、価格3585万円、3LDK、土地面積105.74m2、建物面積108.08m2
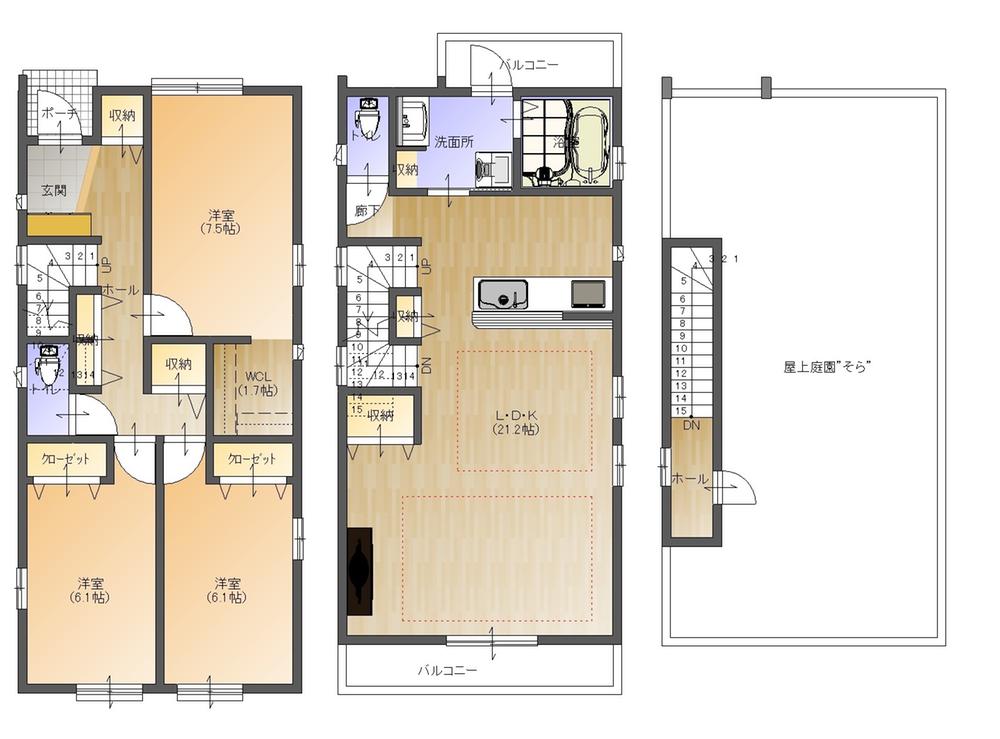 (C), Price 36,250,000 yen, 3LDK, Land area 105.74 sq m , Building area 108.5 sq m
(C)、価格3625万円、3LDK、土地面積105.74m2、建物面積108.5m2
Location
|












