New Homes » Tokai » Aichi Prefecture » Nagoya Nakagawa-ku
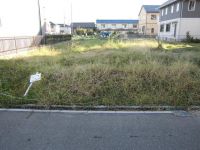 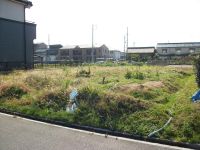
| | Nagoya, Aichi Prefecture Nakagawa-ku, 愛知県名古屋市中川区 |
| Kintetsu Nagoya line "Toda" walk 8 minutes 近鉄名古屋線「戸田」歩8分 |
| ◆ ◇ Newly built single-family of Nagoya Nakagawa-ku, All one building !! ◇ ◆ Kintetsu is "Toda" station walk 9 minutes ◎ Aoki Super 6-minute walk ◎ living a quiet residential area of the facility close ☆ ◆◇ 名古屋市中川区の新築一戸建て 全1棟!! ◇◆近鉄「戸田」駅徒歩9分◎アオキスーパー徒歩6分◎生活施設至近の閑静な住宅地です☆ |
| ■ Kitchen ‥ quiet sink, Artificial marble top plate, Water purification function with faucet ■ Bathroom ‥ spacious 1 pyeong size, Bathroom with heating dryer ■ Entrance door of the electrical locking smart control keys mounted ■ Outdoor outlet standard equipment for EV ■ Other ‥ intercom with color monitor, Low-E glass pair ■キッチン‥静音シンク、人工大理石天板、浄水機能付水栓■浴室‥広々1坪サイズ、浴室暖房乾燥機付■電気施錠スマートコントロールキー搭載の玄関扉■EV用屋外コンセント標準装備■他‥カラーモニター付インターホン、Low-Eペアガラス |
Features pickup 特徴ピックアップ | | Corresponding to the flat-35S / Solar power system / Parking two Allowed / Super close / System kitchen / Bathroom Dryer / All room storage / LDK15 tatami mats or more / Japanese-style room / Shaping land / Washbasin with shower / Face-to-face kitchen / Toilet 2 places / Bathroom 1 tsubo or more / 2-story / 2 or more sides balcony / South balcony / Double-glazing / Otobasu / Warm water washing toilet seat / Underfloor Storage / TV monitor interphone / All room 6 tatami mats or more / Water filter / City gas / All rooms are two-sided lighting フラット35Sに対応 /太陽光発電システム /駐車2台可 /スーパーが近い /システムキッチン /浴室乾燥機 /全居室収納 /LDK15畳以上 /和室 /整形地 /シャワー付洗面台 /対面式キッチン /トイレ2ヶ所 /浴室1坪以上 /2階建 /2面以上バルコニー /南面バルコニー /複層ガラス /オートバス /温水洗浄便座 /床下収納 /TVモニタ付インターホン /全居室6畳以上 /浄水器 /都市ガス /全室2面採光 | Event information イベント情報 | | Local guide Board (Please be sure to ask in advance) schedule / December 16 (Monday) ~ March 31 (Monday) Time / 10:00 ~ 18: 00 ◇ ◆ Local guide Board (Please be sure to ask in advance) ◆ ◇ ◆ Dates: Published in ◆ Time: 18 o'clock 10 Weekday ・ In local preview accepted regardless of Saturday and Sunday! First, do not hesitate to contact me to "0120-92-7319" 現地案内会(事前に必ずお問い合わせください)日程/12月16日(月曜日) ~ 3月31日(月曜日)時間/10:00 ~ 18:00◇◆現地案内会(事前に必ずお問い合わせください)◆◇ ◆日程:公開中 ◆時間:10時から18時 平日・土日問わず現地内覧受付中! まずは『0120-92-7319』までお気軽にご連絡下さい | Price 価格 | | 28,300,000 yen 2830万円 | Floor plan 間取り | | 4LDK 4LDK | Units sold 販売戸数 | | 1 units 1戸 | Total units 総戸数 | | 1 units 1戸 | Land area 土地面積 | | 123.91 sq m (37.48 tsubo) (Registration) 123.91m2(37.48坪)(登記) | Building area 建物面積 | | 98.83 sq m (29.89 tsubo) (measured) 98.83m2(29.89坪)(実測) | Driveway burden-road 私道負担・道路 | | Nothing, North 6m width 無、北6m幅 | Completion date 完成時期(築年月) | | March 2014 2014年3月 | Address 住所 | | Nagoya, Aichi Prefecture, Nakagawa-ku TodaYutaka 1 愛知県名古屋市中川区戸田ゆたか1 | Traffic 交通 | | Kintetsu Nagoya line "Toda" walk 8 minutes
Kintetsu Nagoya line "Kintetsu Kanie" walk 17 minutes
JR Kansai Main Line "Kanie" walk 22 minutes 近鉄名古屋線「戸田」歩8分
近鉄名古屋線「近鉄蟹江」歩17分
JR関西本線「蟹江」歩22分
| Related links 関連リンク | | [Related Sites of this company] 【この会社の関連サイト】 | Person in charge 担当者より | | Rep Sato Takashi Age: Since there is a 40s building experience, We will answer immediately to questions such as building. So we try to suggestions that stood in the sincere support and the customer's point of view, We look forward to your phone. 担当者佐藤 孝史年齢:40代建築の経験がありますので、建物等のご質問にもすぐお答え致します。誠実な対応とお客様の立場に立ったご提案を心掛けておりますので、 お電話お待ちしています。 | Contact お問い合せ先 | | TEL: 0800-600-8562 [Toll free] mobile phone ・ Also available from PHS
Caller ID is not notified
Please contact the "saw SUUMO (Sumo)"
If it does not lead, If the real estate company TEL:0800-600-8562【通話料無料】携帯電話・PHSからもご利用いただけます
発信者番号は通知されません
「SUUMO(スーモ)を見た」と問い合わせください
つながらない方、不動産会社の方は
| Building coverage, floor area ratio 建ぺい率・容積率 | | 60% ・ 200% 60%・200% | Time residents 入居時期 | | Consultation 相談 | Land of the right form 土地の権利形態 | | Ownership 所有権 | Structure and method of construction 構造・工法 | | Wooden 2-story (framing method) 木造2階建(軸組工法) | Use district 用途地域 | | One dwelling 1種住居 | Other limitations その他制限事項 | | Quasi-fire zones, 31m height district, Greening area 準防火地域、31m高度地区、緑化地域 | Overview and notices その他概要・特記事項 | | Contact: Sato Takashi, Facilities: Public Water Supply, This sewage, City gas, Building confirmation number: No. H25 confirmation architecture Love Kenjuse No. 24328, Parking: car space 担当者:佐藤 孝史、設備:公営水道、本下水、都市ガス、建築確認番号:第H25確認建築愛建住セ24328号、駐車場:カースペース | Company profile 会社概要 | | <Mediation> Governor of Aichi Prefecture (2) the first 021,005 No. symbiosis Real Estate Co., Ltd., Nagoya Nishiten Yubinbango454-0936 Nagoya, Aichi Prefecture, Nakagawa-ku, Takasugi-cho, 149 <仲介>愛知県知事(2)第021005号共生不動産(株)名古屋西店〒454-0936 愛知県名古屋市中川区高杉町149 |
Otherその他 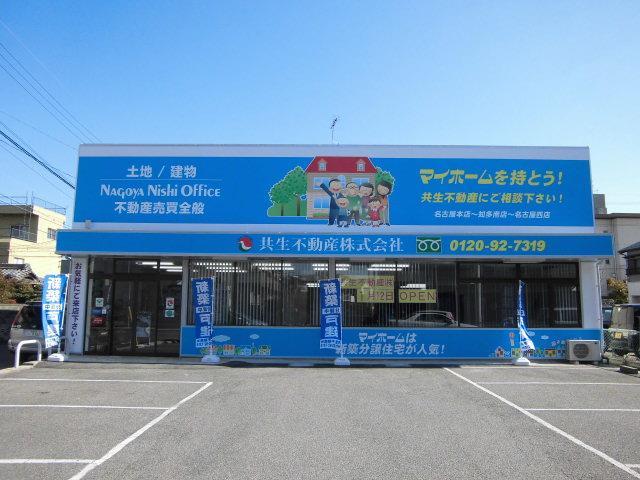 Feel free to visit us, We look forward to staff than please contact us heart
お気軽にご来店、ご連絡くださいこころよりスタッフ一同お待ちしております
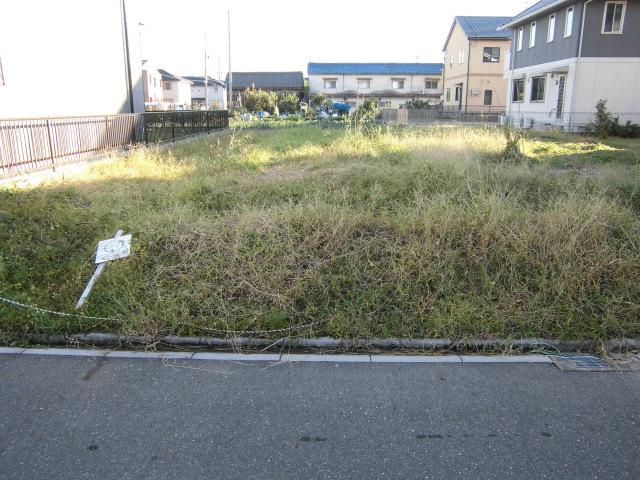 Local appearance photo
現地外観写真
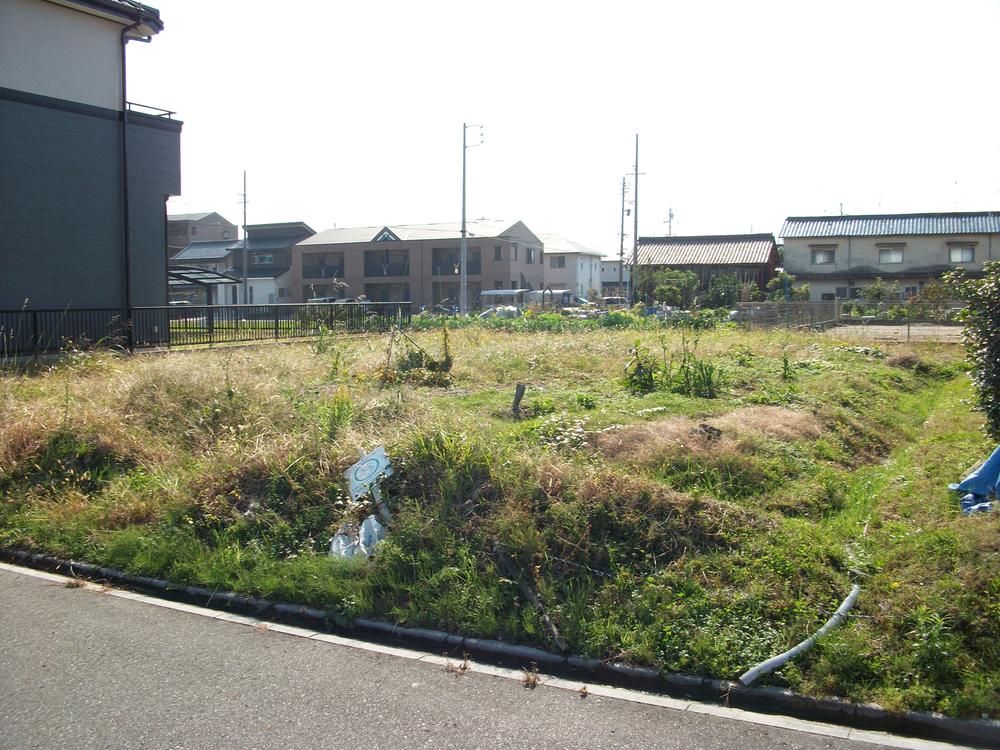 Local photos, including front road
前面道路含む現地写真
Floor plan間取り図 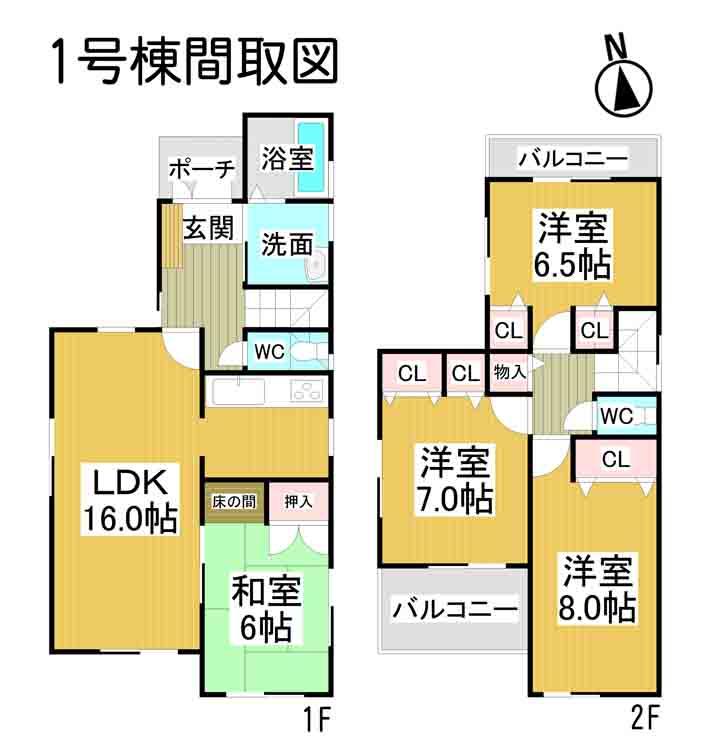 28,300,000 yen, 4LDK, Land area 123.91 sq m , It is a building area of 98.83 sq m LDK and Japanese south Tsuzukiai ◎ Placed on the balcony two sides ◎
2830万円、4LDK、土地面積123.91m2、建物面積98.83m2 LDKと和室南側続き間です◎
バルコニー2面に配置◎
Same specifications photos (living)同仕様写真(リビング) 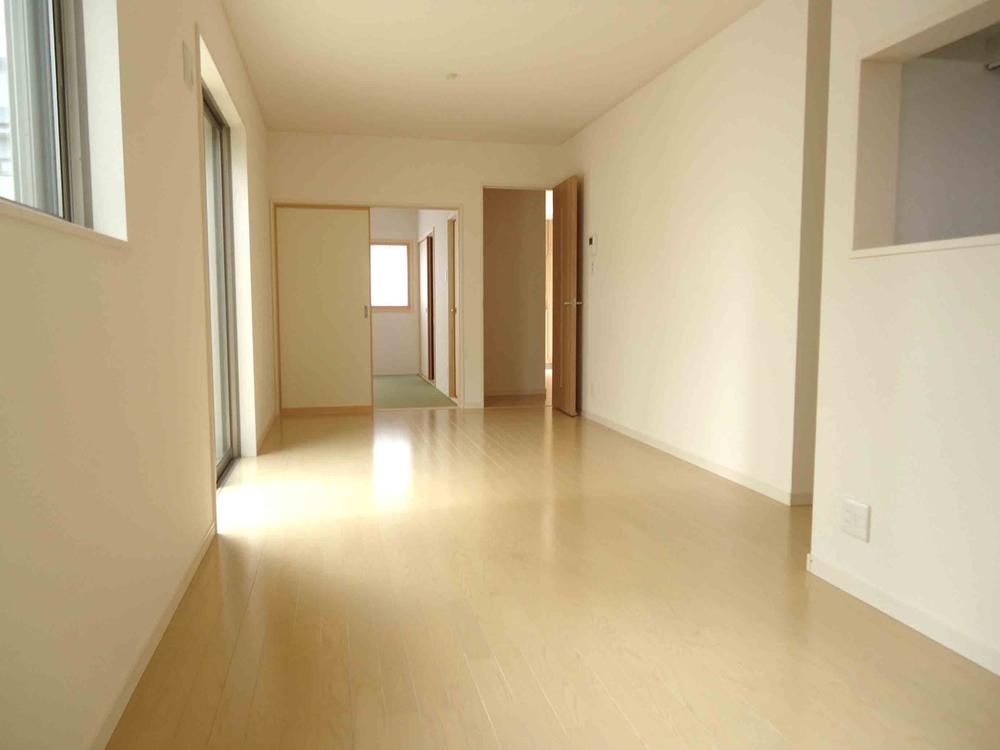 ◆ The seller Example of construction photos (living)
◆同売主 施工例写真(リビング)
Same specifications photo (bathroom)同仕様写真(浴室) 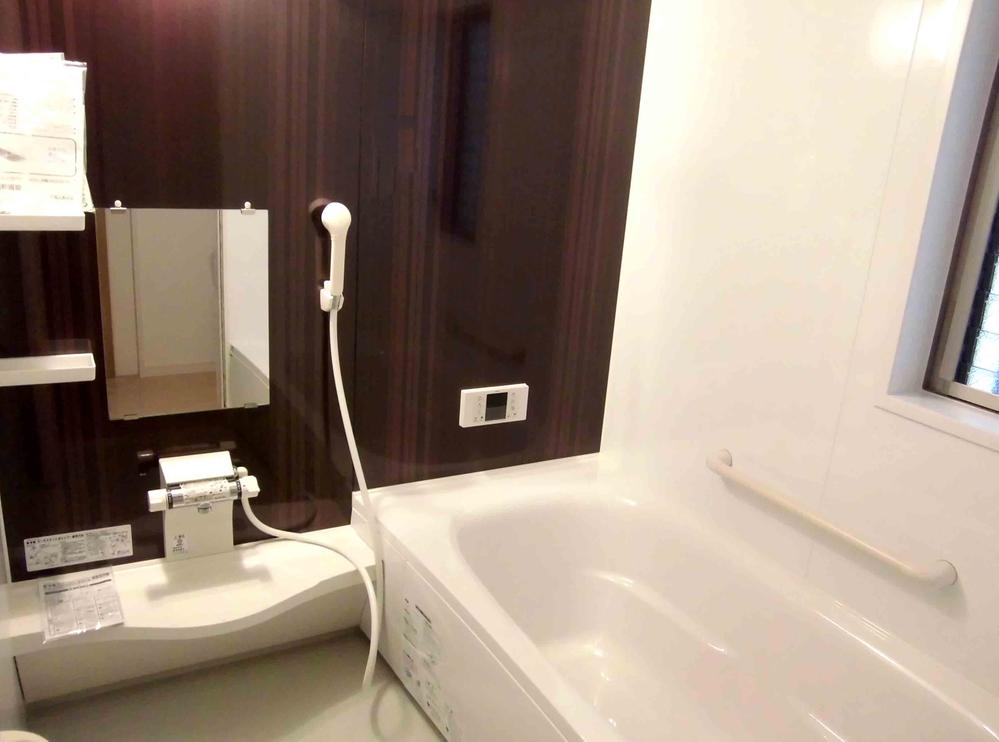 ◆ The seller Construction example photo (bathroom)
◆同売主 施工例写真(浴室)
Same specifications photo (kitchen)同仕様写真(キッチン) 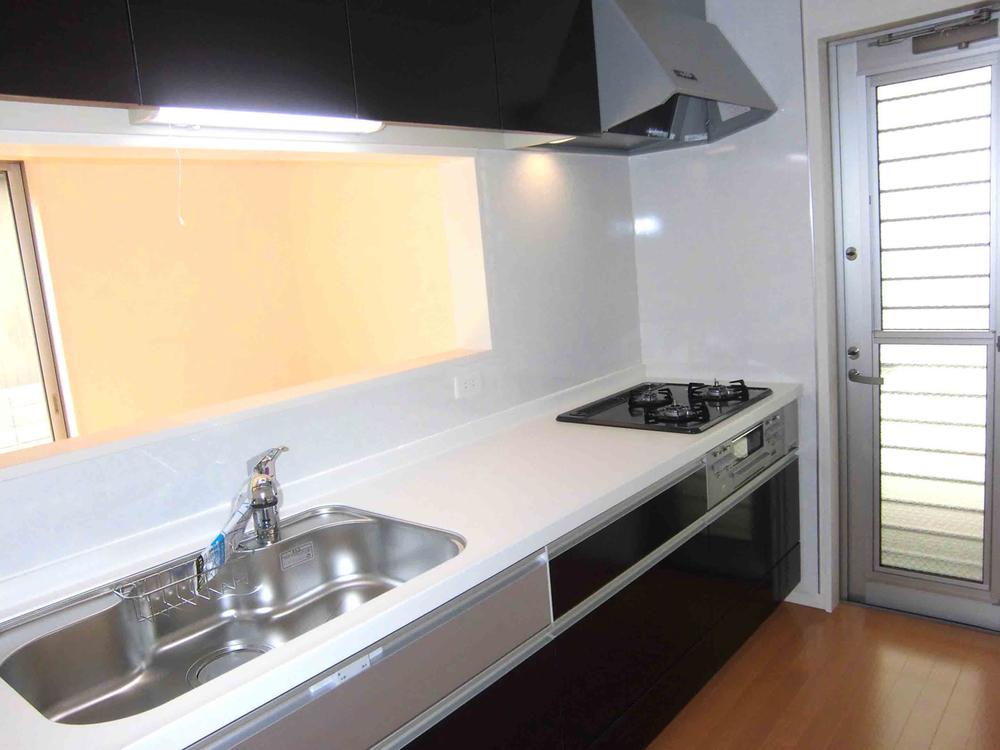 ◇ same seller Construction example photo (kitchen)
◇同売主 施工例写真(キッチン)
Supermarketスーパー 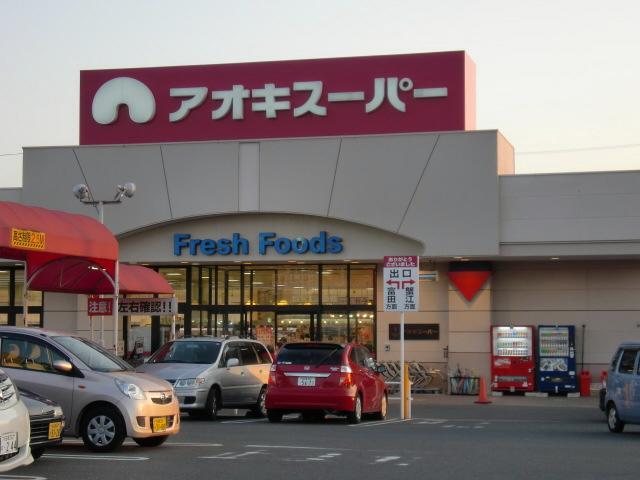 Aoki 450m to super Toda shop
アオキスーパー戸田店まで450m
Same specifications photos (Other introspection)同仕様写真(その他内観) 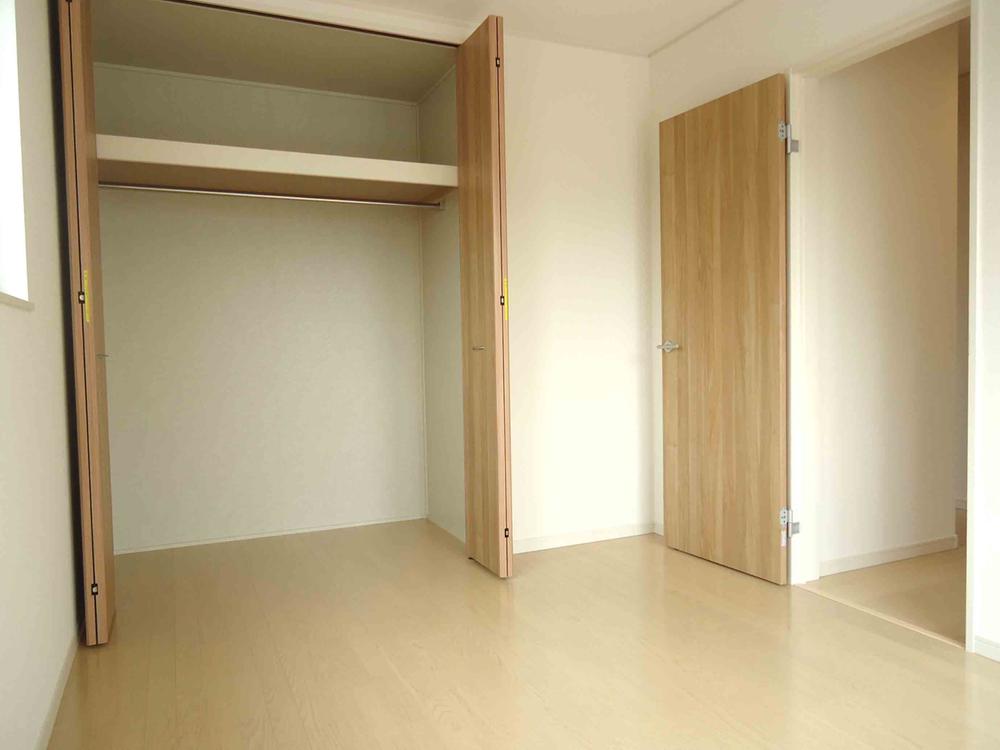 ◇ same seller Example of construction photos (Western-style)
◇同売主 施工例写真(洋室)
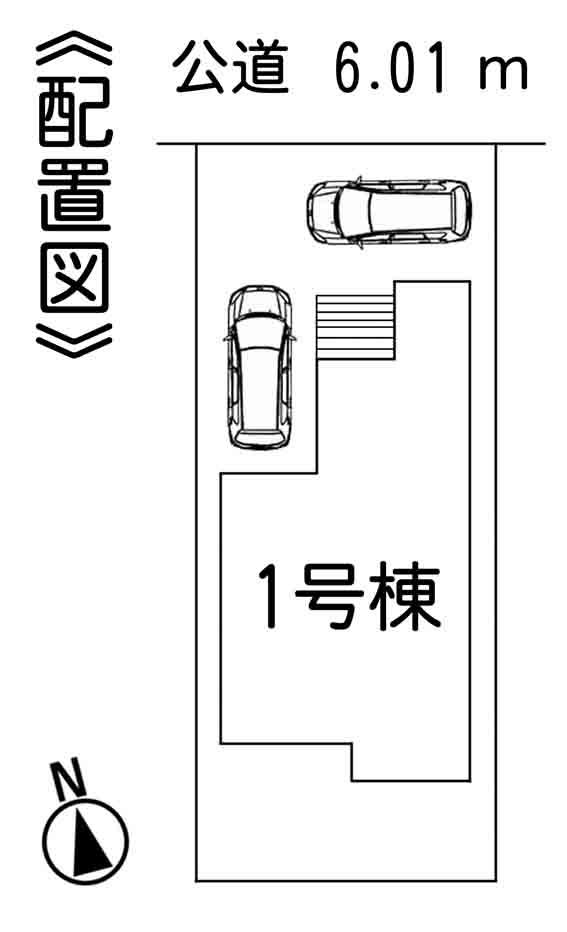 The entire compartment Figure
全体区画図
Local guide map現地案内図 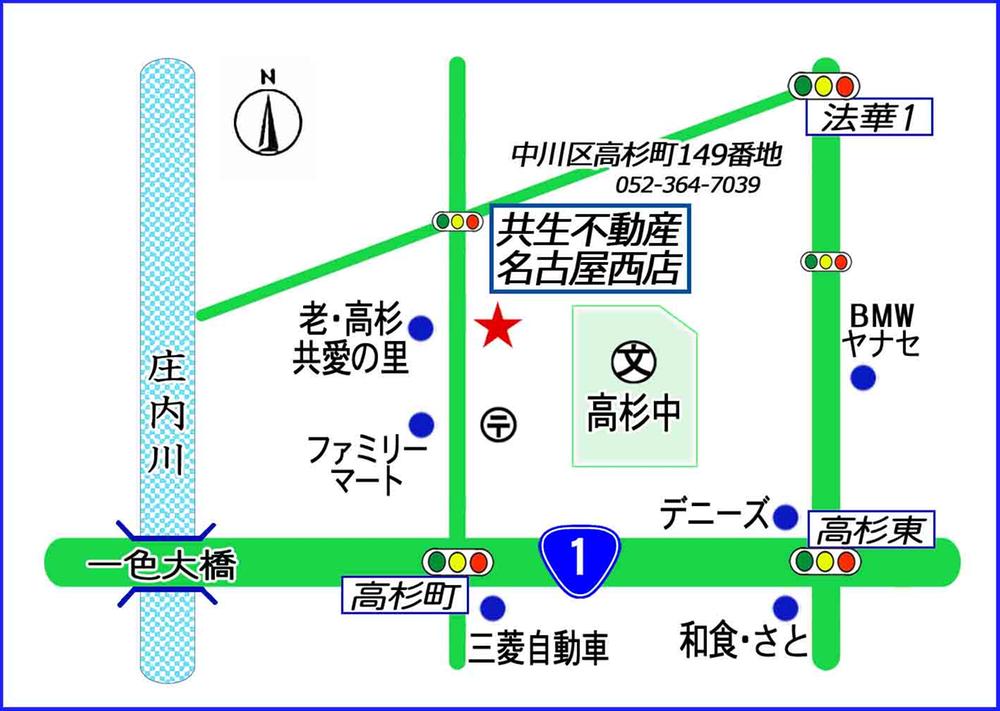 Also to coexistence real estate Nagoya west shop
共生不動産 名古屋西店へも
Junior high school中学校 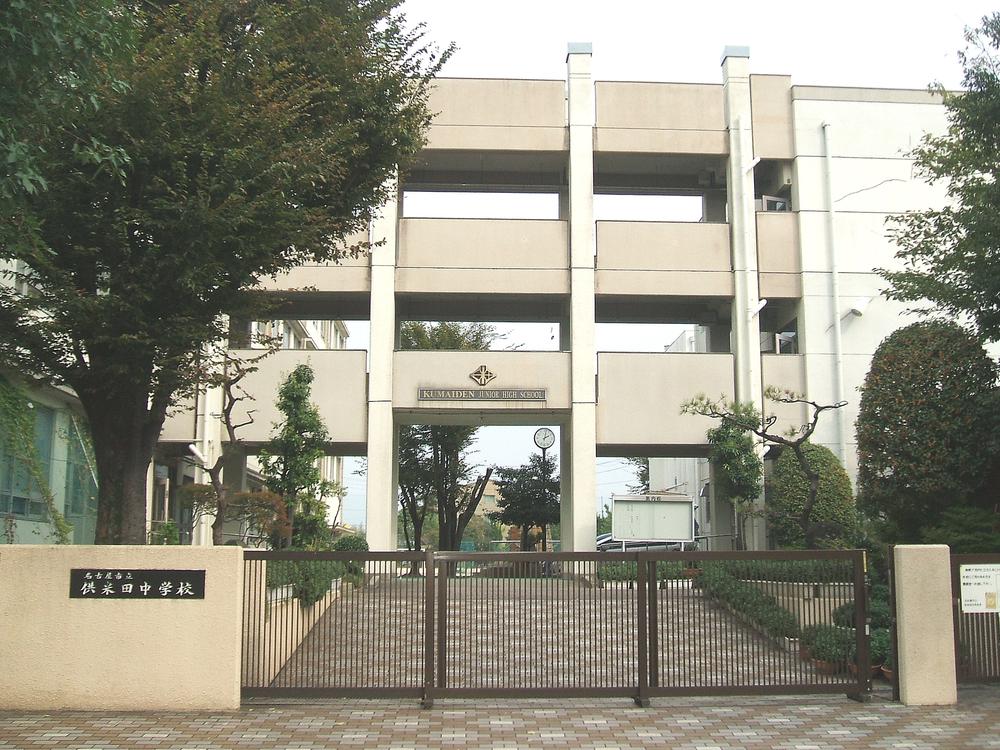 1200m to Nagoya Municipal Kumaiden junior high school
名古屋市立供米田中学校まで1200m
Same specifications photos (Other introspection)同仕様写真(その他内観) 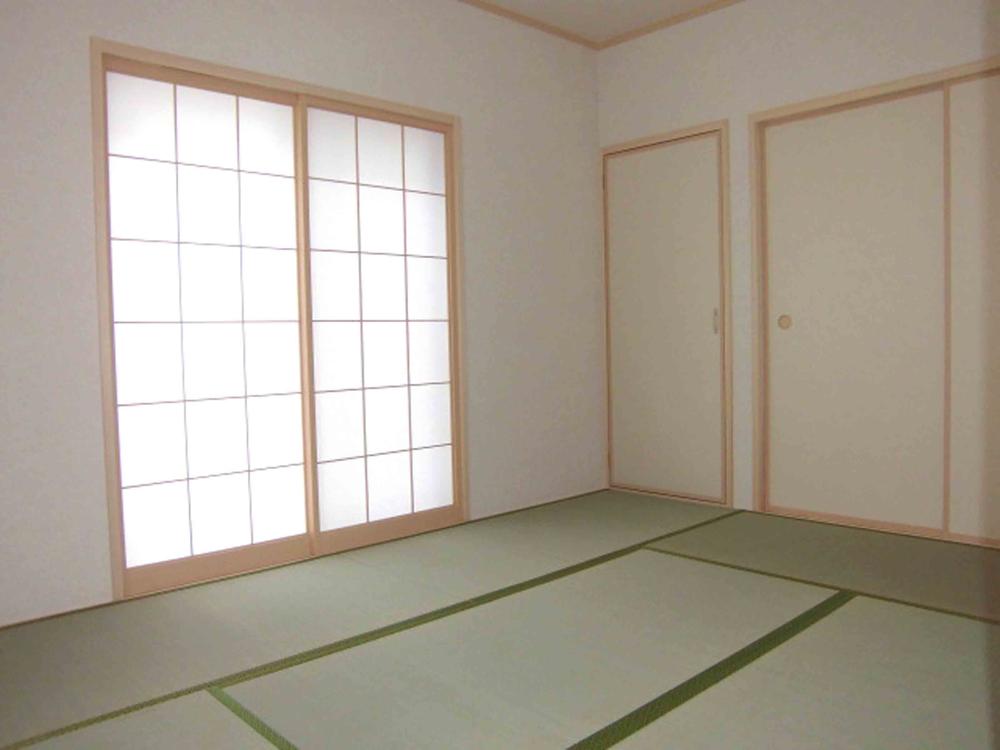 ◆ The seller Example of construction photos (Japanese-style)
◆同売主 施工例写真(和室)
Primary school小学校 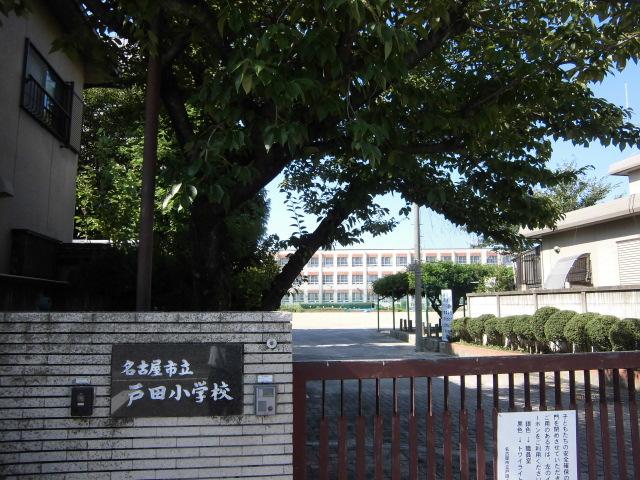 757m to Nagoya Municipal Toda Elementary School
名古屋市立戸田小学校まで757m
Same specifications photos (Other introspection)同仕様写真(その他内観) 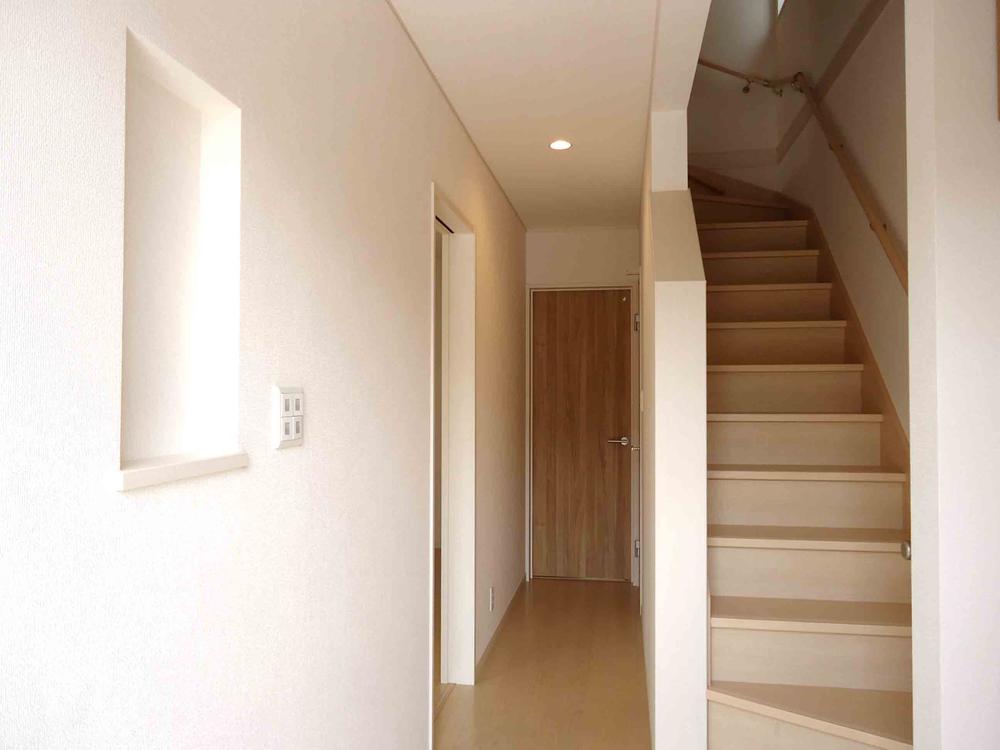 ◇ same seller Construction example photo (entrance hall)
◇同売主 施工例写真(玄関ホール)
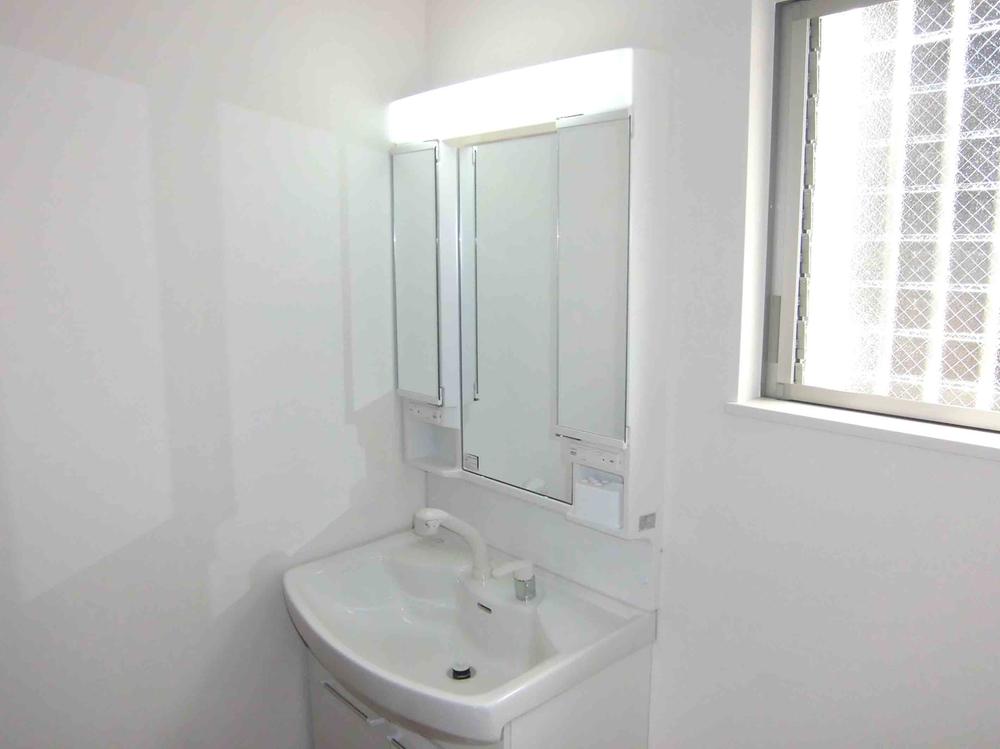 ◆ The seller Example of construction photos (basin)
◆同売主 施工例写真(洗面)
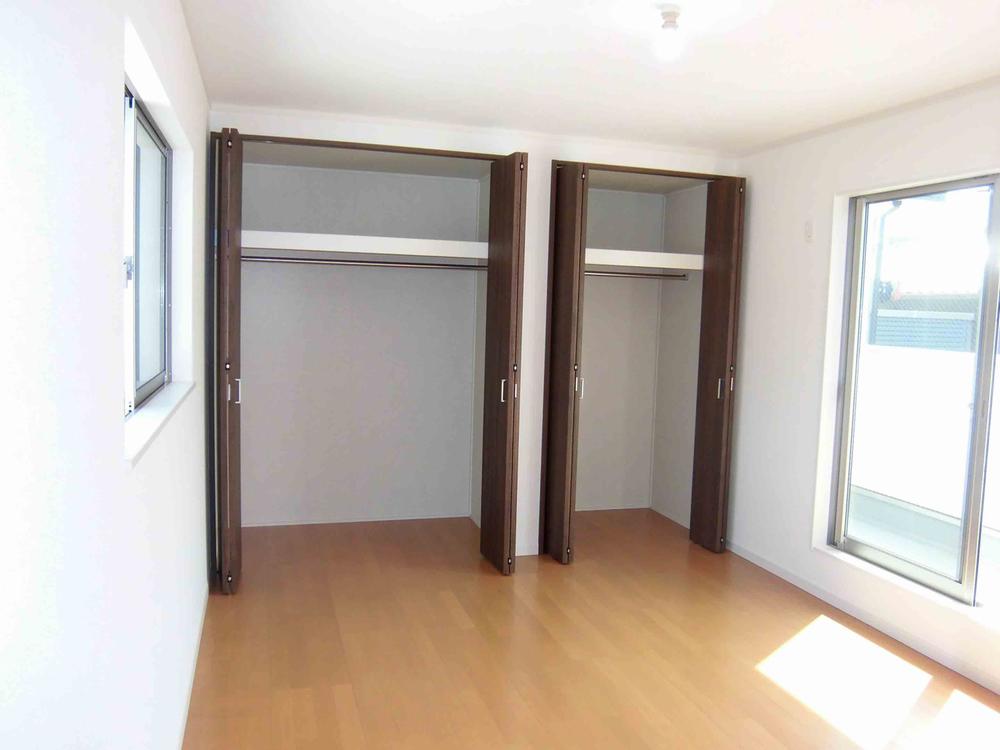 ◇ same seller Example of construction photos (Western-style)
◇同売主 施工例写真(洋室)
Location
|


















