New Homes » Tokai » Aichi Prefecture » Nagoya Nakagawa-ku
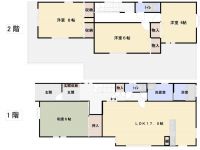 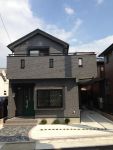
| | Nagoya, Aichi Prefecture Nakagawa-ku, 愛知県名古屋市中川区 |
| Nagoyahonsen Meitetsu "Sanno" walk 7 minutes 名鉄名古屋本線「山王」歩7分 |
Features pickup 特徴ピックアップ | | Corresponding to the flat-35S / Parking two Allowed / Immediate Available / System kitchen / Bathroom Dryer / All room storage / LDK15 tatami mats or more / Or more before road 6m / Washbasin with shower / Wide balcony / Barrier-free / Toilet 2 places / Bathroom 1 tsubo or more / 2-story / 2 or more sides balcony / Zenshitsuminami direction / Otobasu / Warm water washing toilet seat / Underfloor Storage / The window in the bathroom / Dish washing dryer / All room 6 tatami mats or more / Water filter / Flat terrain フラット35Sに対応 /駐車2台可 /即入居可 /システムキッチン /浴室乾燥機 /全居室収納 /LDK15畳以上 /前道6m以上 /シャワー付洗面台 /ワイドバルコニー /バリアフリー /トイレ2ヶ所 /浴室1坪以上 /2階建 /2面以上バルコニー /全室南向き /オートバス /温水洗浄便座 /床下収納 /浴室に窓 /食器洗乾燥機 /全居室6畳以上 /浄水器 /平坦地 | Event information イベント情報 | | Open House (Please visitors to direct local) schedule / Every Saturday, Sunday and public holidays time / 10:00 ~ 18:00 every Saturday and Sunday, We do open house to the public holiday. Please come by all means feel free to. still, If you would like to preview on weekdays or at night, Not please let me know オープンハウス(直接現地へご来場ください)日程/毎週土日祝時間/10:00 ~ 18:00毎週土日、祝日にオープンハウスを行っております。是非お気軽にお越し下さい。尚、平日もしくは夜間に内覧をご希望の方は、ご一報下さいませ | Price 価格 | | 33,500,000 yen 3350万円 | Floor plan 間取り | | 4LDK 4LDK | Units sold 販売戸数 | | 1 units 1戸 | Total units 総戸数 | | 3 units 3戸 | Land area 土地面積 | | 125.75 sq m (registration) 125.75m2(登記) | Building area 建物面積 | | 106.92 sq m (registration) 106.92m2(登記) | Driveway burden-road 私道負担・道路 | | Nothing, West 6m width (contact the road width 7.5m) 無、西6m幅(接道幅7.5m) | Completion date 完成時期(築年月) | | August 2013 2013年8月 | Address 住所 | | Nagoya, Aichi Prefecture, Nakagawa-ku Nishihioki 2 愛知県名古屋市中川区西日置2 | Traffic 交通 | | Nagoyahonsen Meitetsu "Sanno" walk 7 minutes 名鉄名古屋本線「山王」歩7分
| Person in charge 担当者より | | Rep Takase 担当者高瀬 | Contact お問い合せ先 | | TEL: 0800-600-3854 [Toll free] mobile phone ・ Also available from PHS
Caller ID is not notified
Please contact the "saw SUUMO (Sumo)"
If it does not lead, If the real estate company TEL:0800-600-3854【通話料無料】携帯電話・PHSからもご利用いただけます
発信者番号は通知されません
「SUUMO(スーモ)を見た」と問い合わせください
つながらない方、不動産会社の方は
| Building coverage, floor area ratio 建ぺい率・容積率 | | 60% ・ 200% 60%・200% | Time residents 入居時期 | | Immediate available 即入居可 | Land of the right form 土地の権利形態 | | Ownership 所有権 | Structure and method of construction 構造・工法 | | Wooden 2-story (2 × 4 construction method) 木造2階建(2×4工法) | Use district 用途地域 | | Semi-industrial 準工業 | Overview and notices その他概要・特記事項 | | Contact: Takase, Facilities: Public Water Supply, This sewage, City gas, Parking: car space 担当者:高瀬、設備:公営水道、本下水、都市ガス、駐車場:カースペース | Company profile 会社概要 | | <Mediation> Governor of Aichi Prefecture (1) No. 022472 Estate ・ Planning Co., Ltd. Yubinbango456-0026 Nagoya, Aichi Prefecture Atsuta-ku Hataya-cho, 515 <仲介>愛知県知事(1)第022472号エステート・プランニング(株)〒456-0026 愛知県名古屋市熱田区旗屋町515 |
Floor plan間取り図 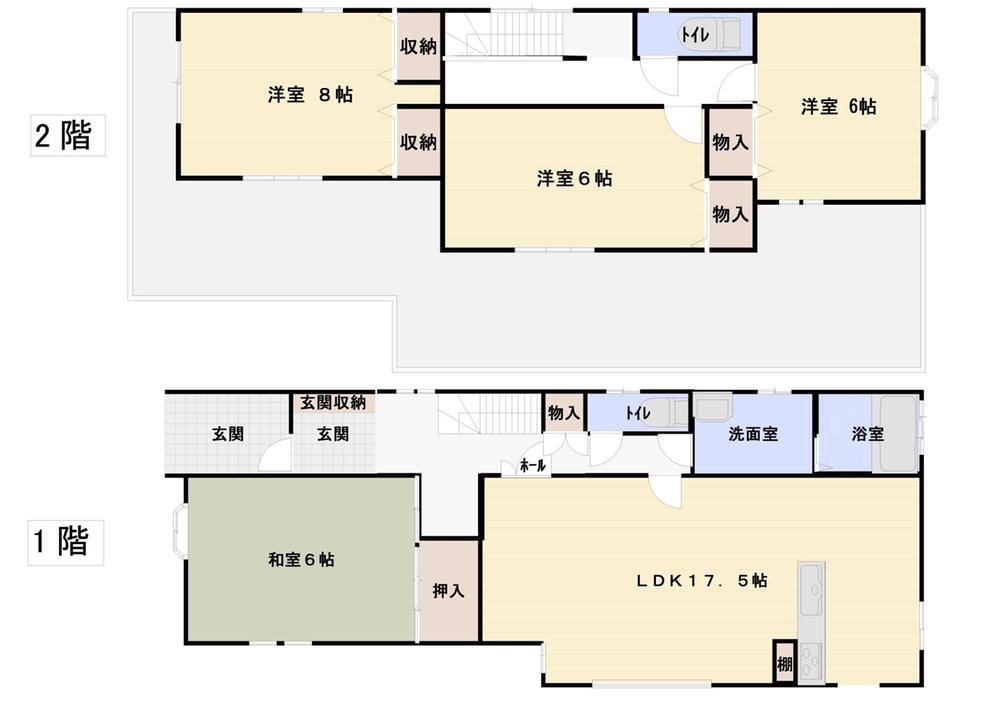 33,500,000 yen, 4LDK, Land area 125.75 sq m , Building area 106.92 sq m spacious 4LDK, There veranda south over the entire surface 21 Pledge.
3350万円、4LDK、土地面積125.75m2、建物面積106.92m2 広々4LDK、ベランダ南全面21帖あります。
Local photos, including front road前面道路含む現地写真 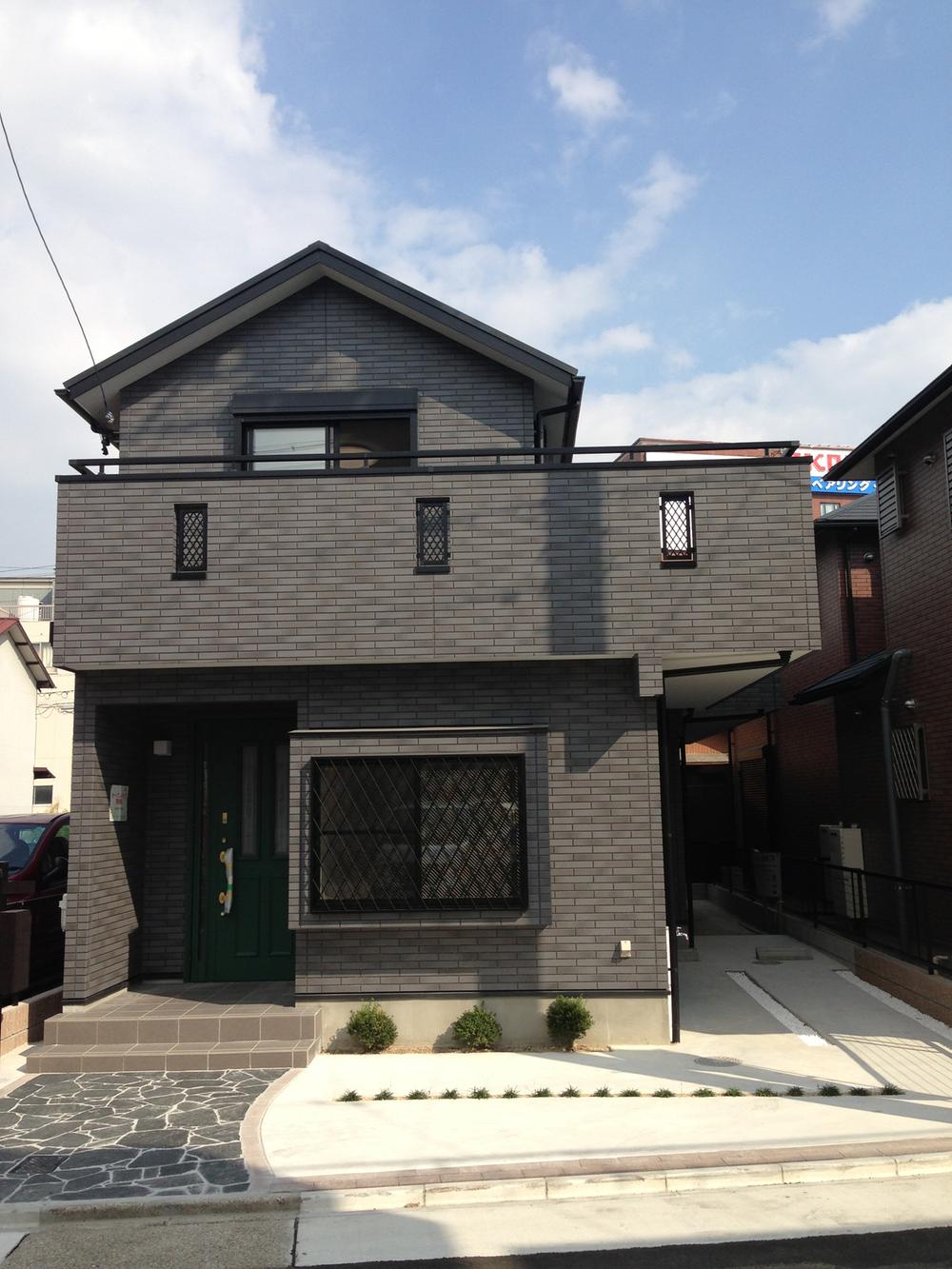 Local (10 May 2013) Shooting
現地(2013年10月)撮影
Livingリビング 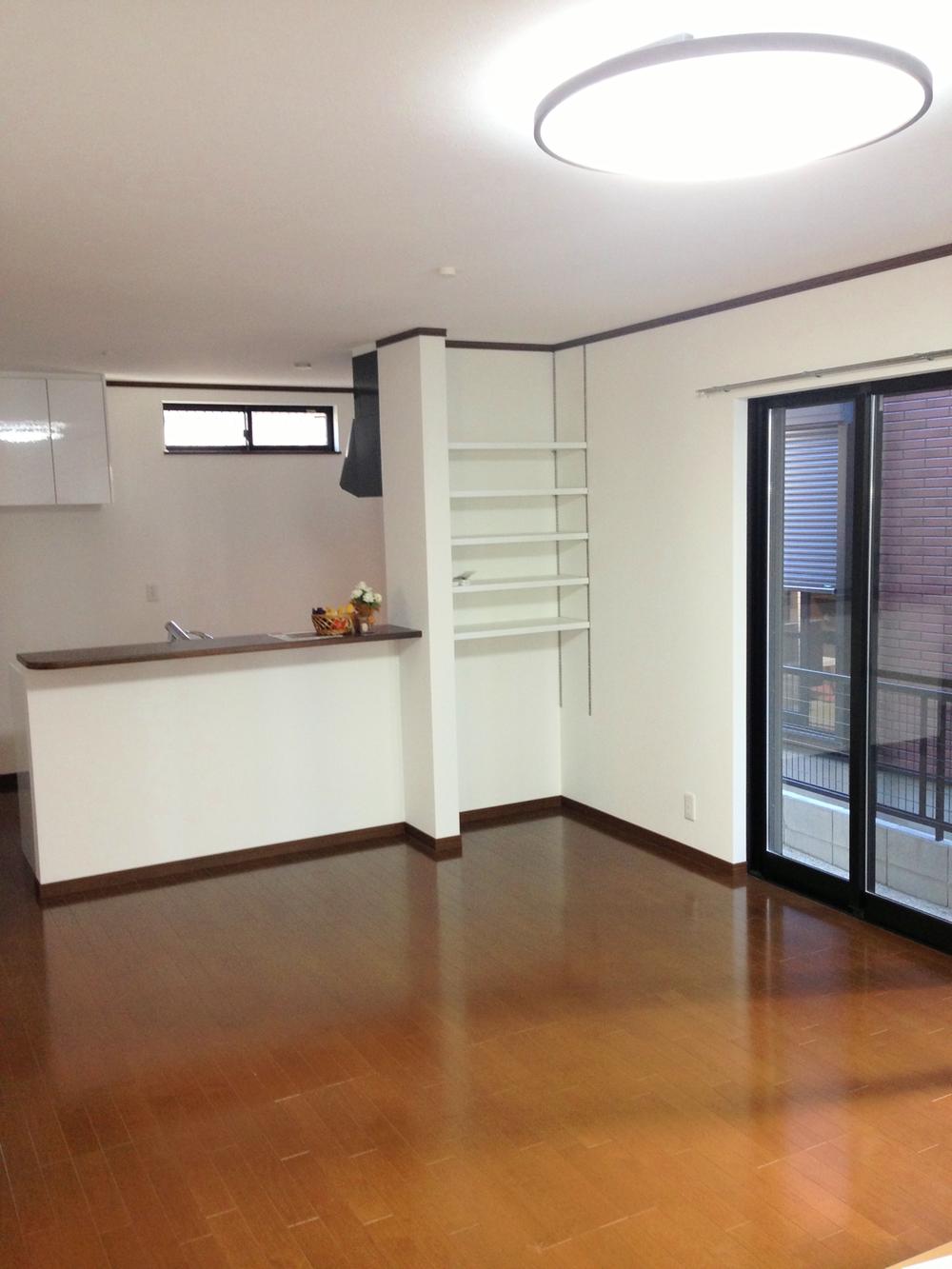 Indoor (11 May 2013) Shooting
室内(2013年11月)撮影
Kitchenキッチン 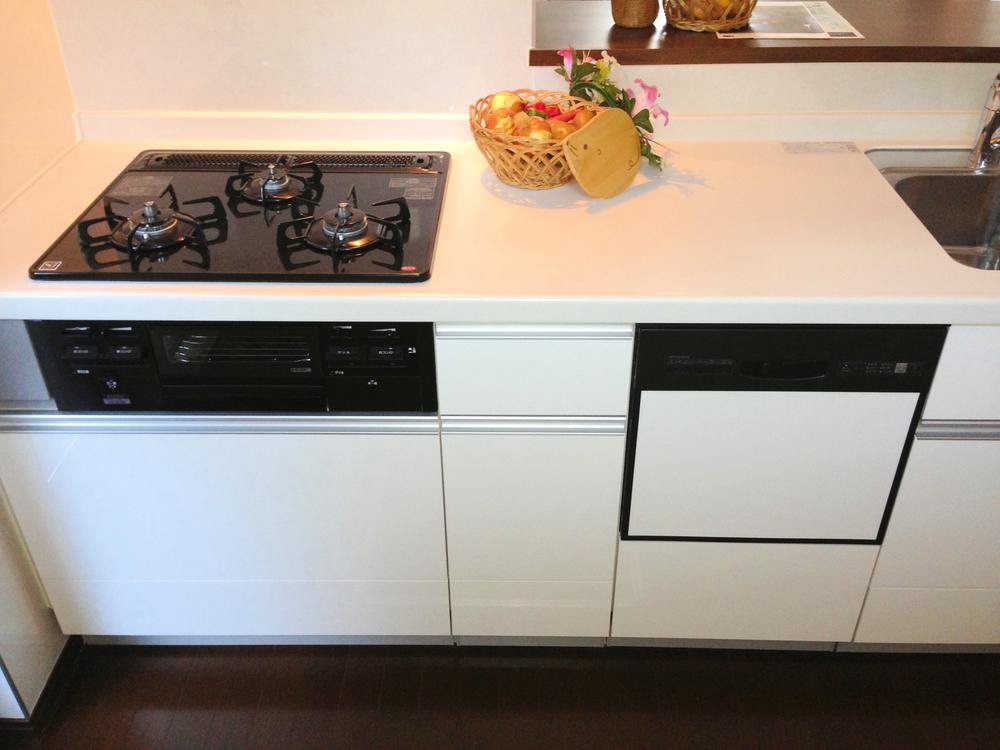 Indoor (11 May 2013) Shooting Dishwasher kitchen
室内(2013年11月)撮影
食洗器付きキッチン
Receipt収納 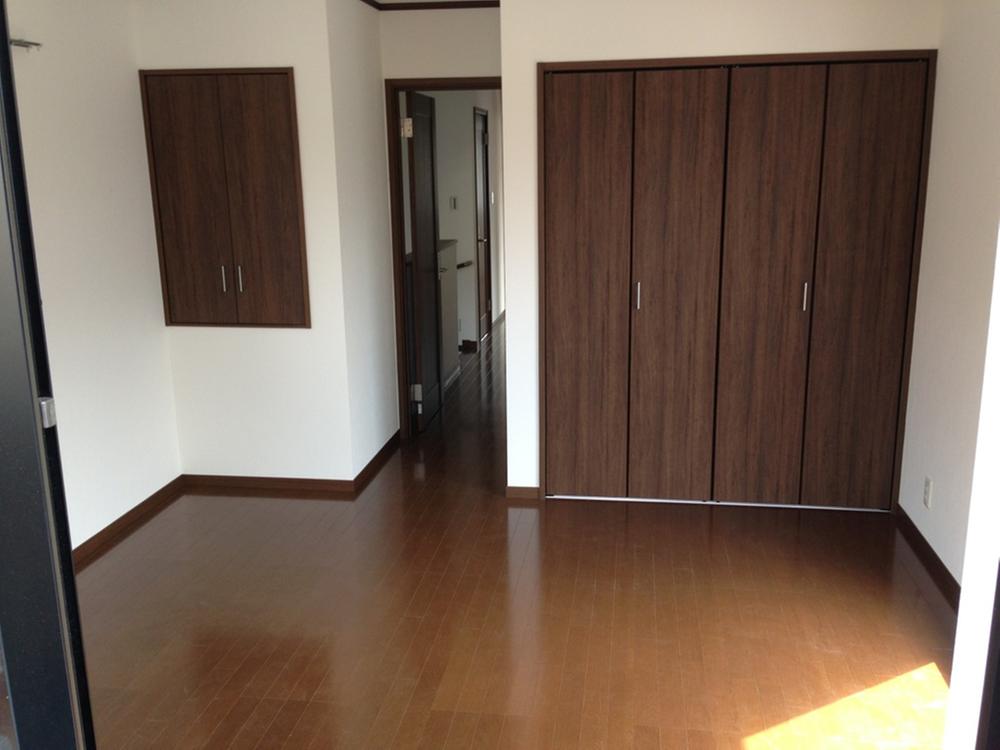 Indoor (11 May 2013) Shooting There are a number of storage locations
室内(2013年11月)撮影
収納箇所多数あります
Balconyバルコニー 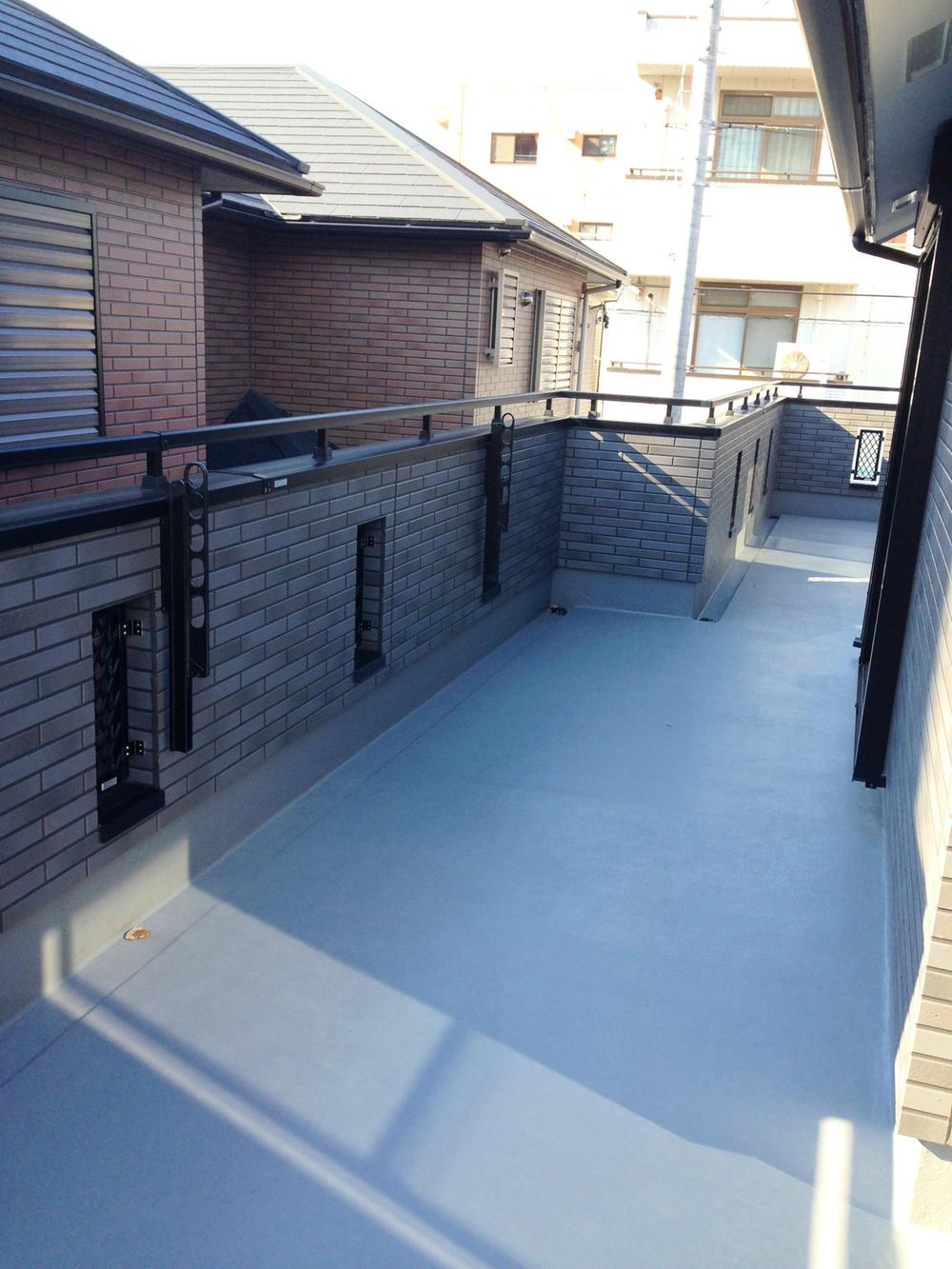 Local (11 May 2013) Shooting
現地(2013年11月)撮影
Location
|







