New Homes » Tokai » Aichi Prefecture » Nagoya Nakagawa-ku
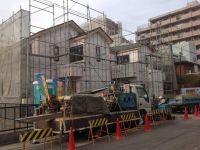 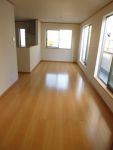
| | Nagoya, Aichi Prefecture Nakagawa-ku, 愛知県名古屋市中川区 |
| JR Tokaido Line "Otobashi" walk 20 minutes JR東海道本線「尾頭橋」歩20分 |
| Parking two Allowed, System kitchen, Toilet 2 places, 2-story, Double-glazing, Underfloor Storage, All room 6 tatami mats or more 駐車2台可、システムキッチン、トイレ2ヶ所、2階建、複層ガラス、床下収納、全居室6畳以上 |
| ◇ Nakagawa-ku, the property if Hausudu! Please leave Nakagawa shop! ◆ Hausudu community-based! It will cover more than 300 stars of Property Nakagawa ward in our shop! ! ◇ also, We will teach you your serve you information consultation and smart home purchase method or the like of everyone in the financial! ◆ Please feel free to contact (toll free) 0800-805-6414 ◇ Hausudu! Nakagawa shop HP⇒ http / / nakagawaku-housedo.com / ◇中川区の物件ならハウスドゥ!中川店にお任せ下さい!◆地域密着型のハウスドゥ!当店では中川区内の物件を300件以上取り扱っております!!◇また、資金面での相談や賢い住宅の購入法など皆様のお役に立てる情報をお教え致します!◆お気軽にご連絡下さいませ(通話料無料)0800-805-6414◇ハウスドゥ!中川店HP⇒ http://nakagawaku-housedo.com/ |
Features pickup 特徴ピックアップ | | Parking two Allowed / System kitchen / Toilet 2 places / 2-story / Double-glazing / Underfloor Storage / All room 6 tatami mats or more 駐車2台可 /システムキッチン /トイレ2ヶ所 /2階建 /複層ガラス /床下収納 /全居室6畳以上 | Price 価格 | | 23.8 million yen ~ 31,800,000 yen 2380万円 ~ 3180万円 | Floor plan 間取り | | 3LDK ・ 4LDK 3LDK・4LDK | Units sold 販売戸数 | | 5 units 5戸 | Total units 総戸数 | | 5 units 5戸 | Land area 土地面積 | | 100.14 sq m ~ 105.87 sq m (registration) 100.14m2 ~ 105.87m2(登記) | Building area 建物面積 | | 85.51 sq m ~ 97.73 sq m (registration) 85.51m2 ~ 97.73m2(登記) | Driveway burden-road 私道負担・道路 | | West road 5.4m, East side road 7.2m 西側公道5.4m、東側公道7.2m | Completion date 完成時期(築年月) | | December 2013 schedule 2013年12月予定 | Address 住所 | | Nagoya, Aichi Prefecture, Nakagawa-ku Bucheon-cho 1 愛知県名古屋市中川区富川町1 | Traffic 交通 | | JR Tokaido Line "Otobashi" walk 20 minutes JR東海道本線「尾頭橋」歩20分
| Related links 関連リンク | | [Related Sites of this company] 【この会社の関連サイト】 | Contact お問い合せ先 | | TEL: 0800-805-6414 [Toll free] mobile phone ・ Also available from PHS
Caller ID is not notified
Please contact the "saw SUUMO (Sumo)"
If it does not lead, If the real estate company TEL:0800-805-6414【通話料無料】携帯電話・PHSからもご利用いただけます
発信者番号は通知されません
「SUUMO(スーモ)を見た」と問い合わせください
つながらない方、不動産会社の方は
| Building coverage, floor area ratio 建ぺい率・容積率 | | Kenpei rate: 60%, Volume ratio: 200% 建ペい率:60%、容積率:200% | Time residents 入居時期 | | Consultation 相談 | Land of the right form 土地の権利形態 | | Ownership 所有権 | Structure and method of construction 構造・工法 | | Wooden 2-story 木造2階建 | Use district 用途地域 | | Semi-industrial 準工業 | Land category 地目 | | Residential land 宅地 | Overview and notices その他概要・特記事項 | | Building confirmation number: No. KS-113-0110-03258 other 建築確認番号:第KS-113-0110-03258号他 | Company profile 会社概要 | | <Mediation> Governor of Aichi Prefecture (1) the first 022,270 No. Hausudu! Nakagawa shop (stock) ASB reform Yubinbango454-0912 Nagoya, Aichi Prefecture, Nakagawa-ku, Noda 1-631 <仲介>愛知県知事(1)第022270号ハウスドゥ!中川店(株)ASBリフォーム〒454-0912 愛知県名古屋市中川区野田1-631 |
Local appearance photo現地外観写真 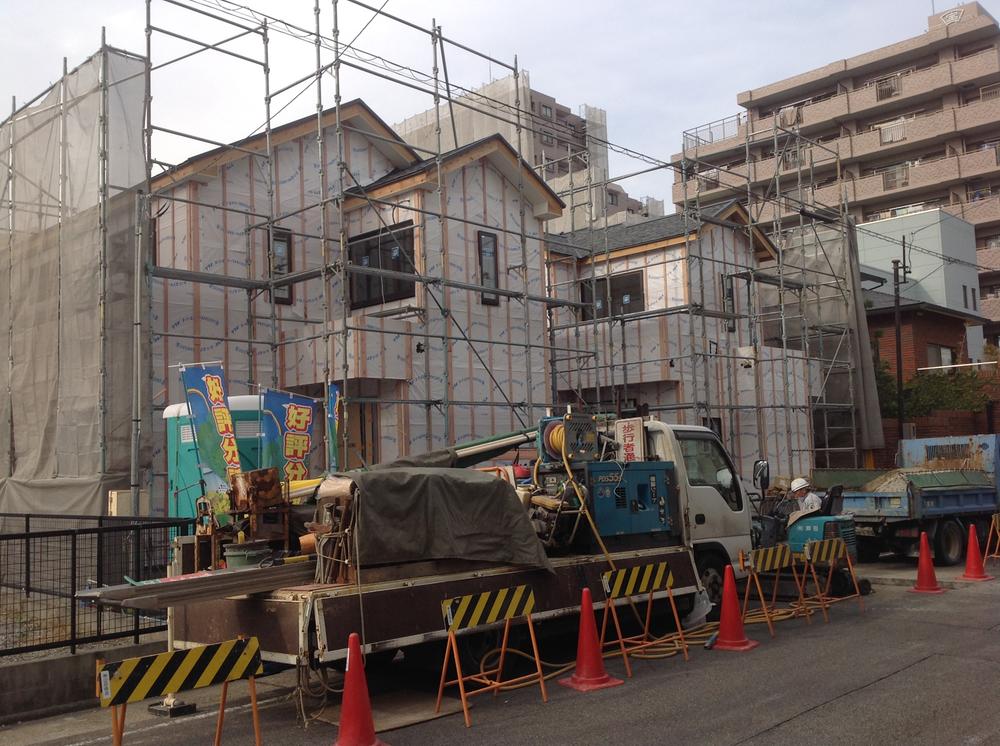 Local (12 May 2013) Shooting
現地(2013年12月)撮影
Livingリビング 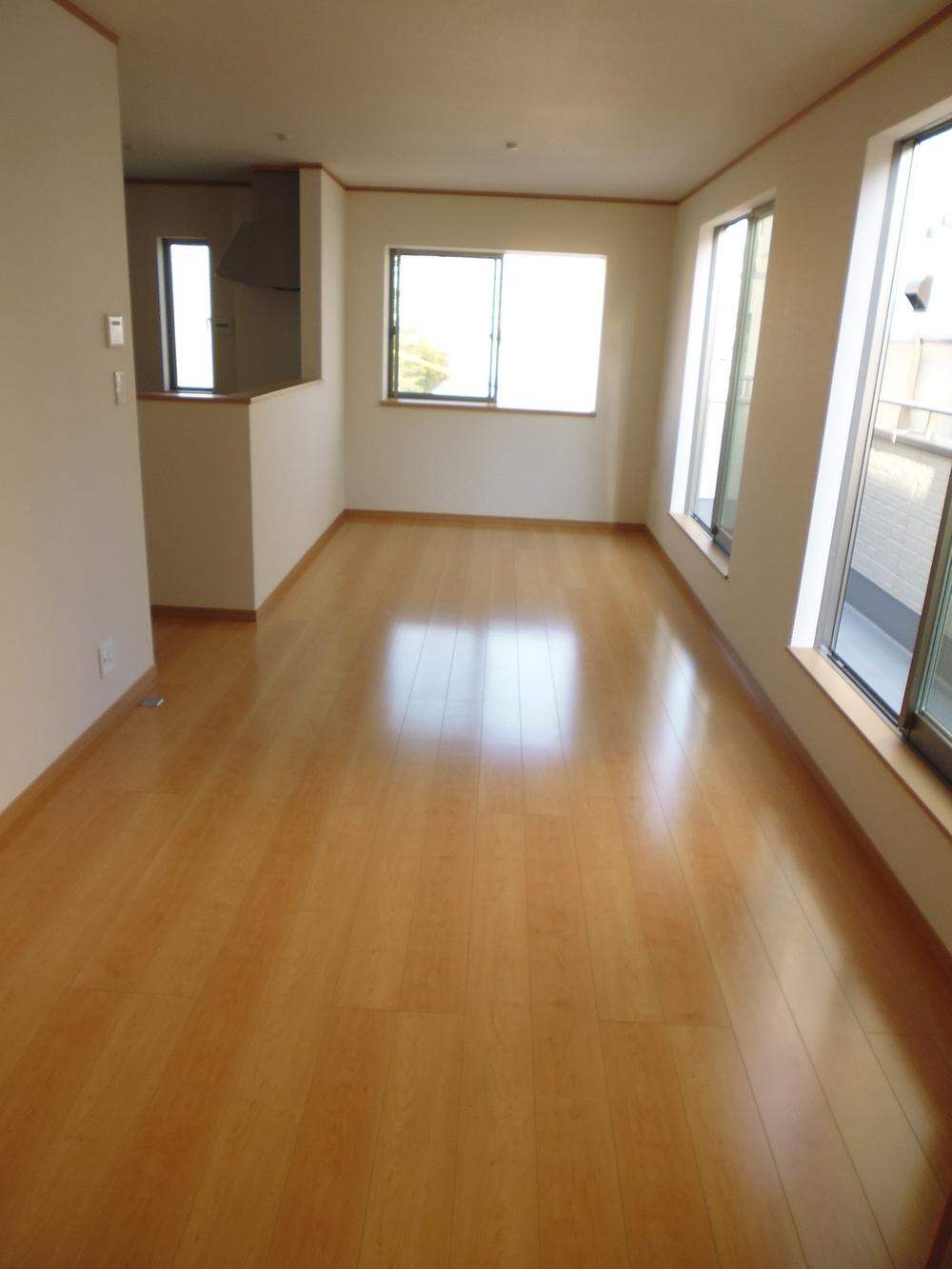 Complete image
完成イメージ
Kitchenキッチン 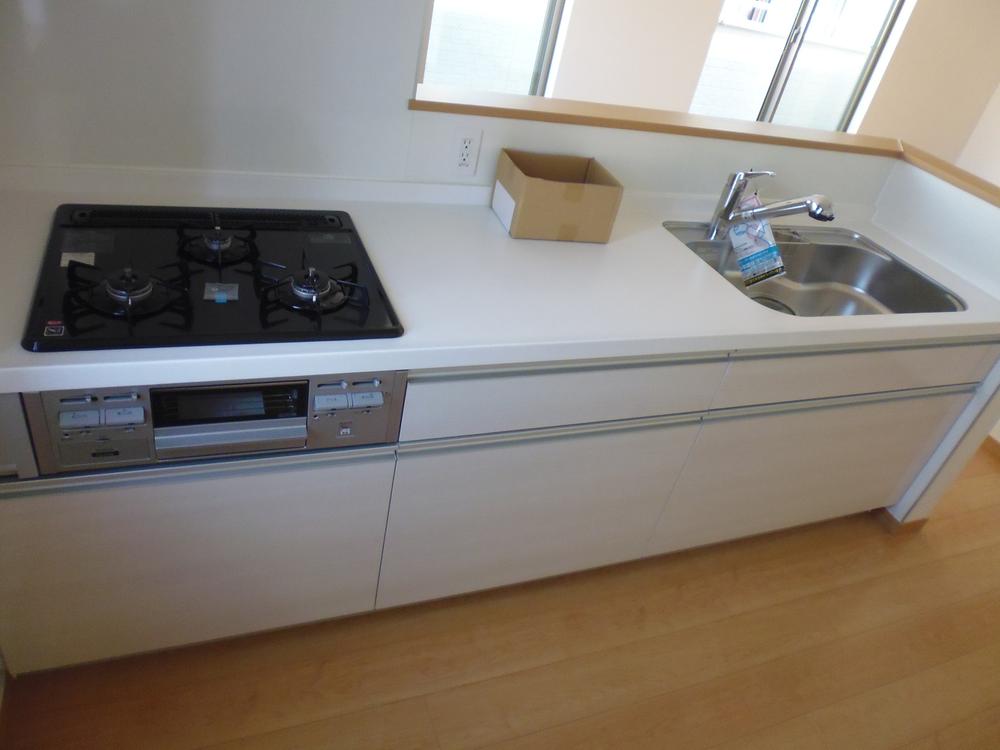 Complete image
完成イメージ
Floor plan間取り図 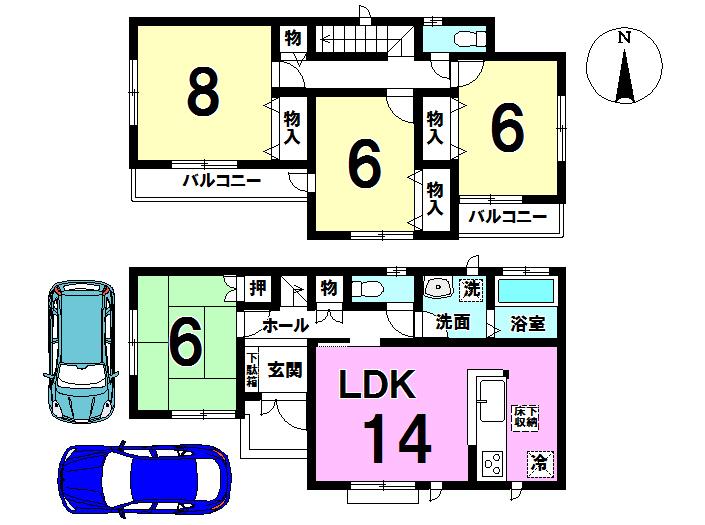 (A Building), Price 31,800,000 yen, 4LDK, Land area 103.26 sq m , Building area 97.73 sq m
(A棟)、価格3180万円、4LDK、土地面積103.26m2、建物面積97.73m2
Bathroom浴室 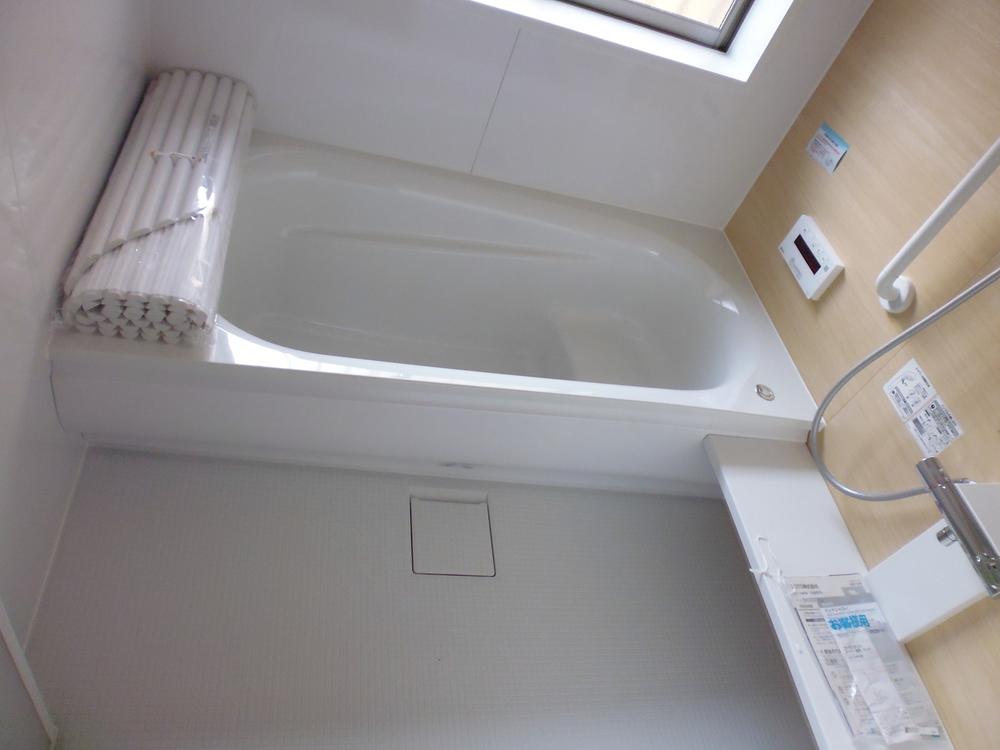 Complete image
完成イメージ
Non-living roomリビング以外の居室 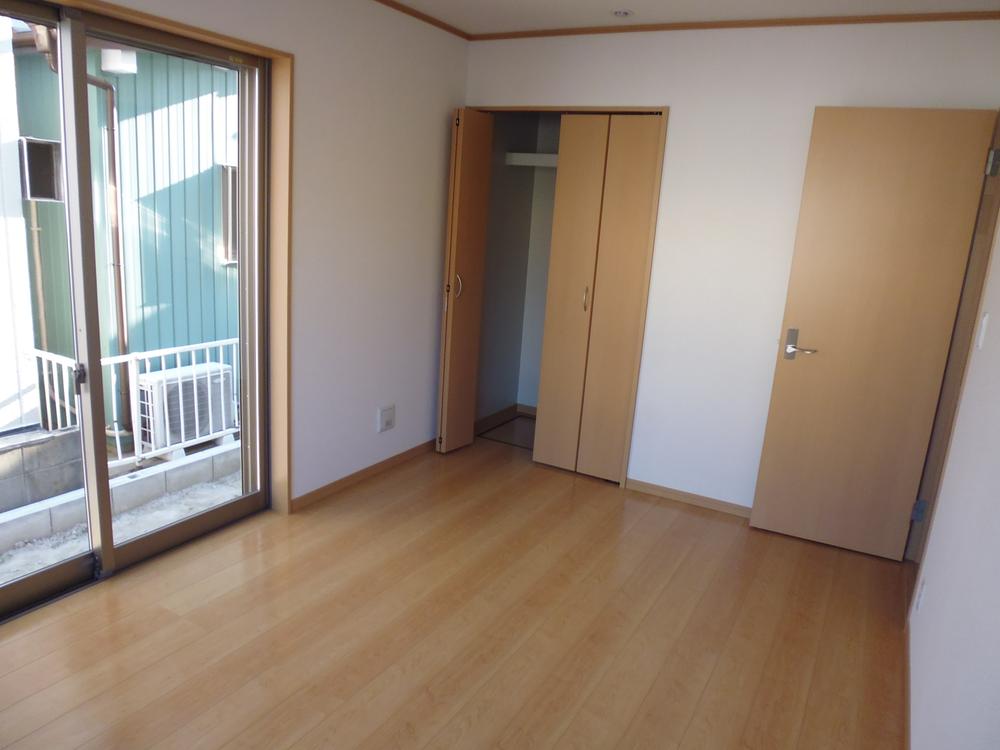 Complete image
完成イメージ
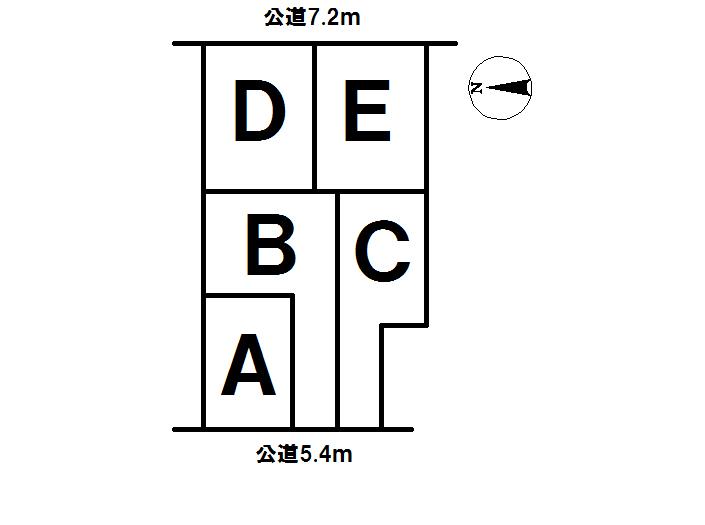 The entire compartment Figure
全体区画図
Other localその他現地 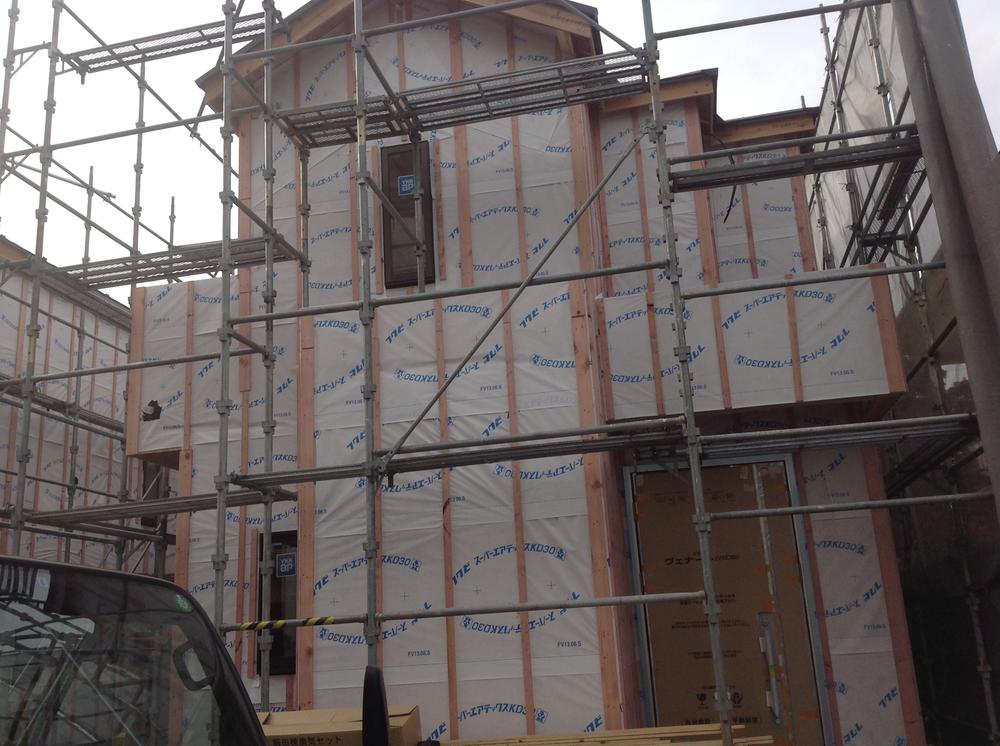 Local (12 May 2013) Shooting
現地(2013年12月)撮影
Floor plan間取り図 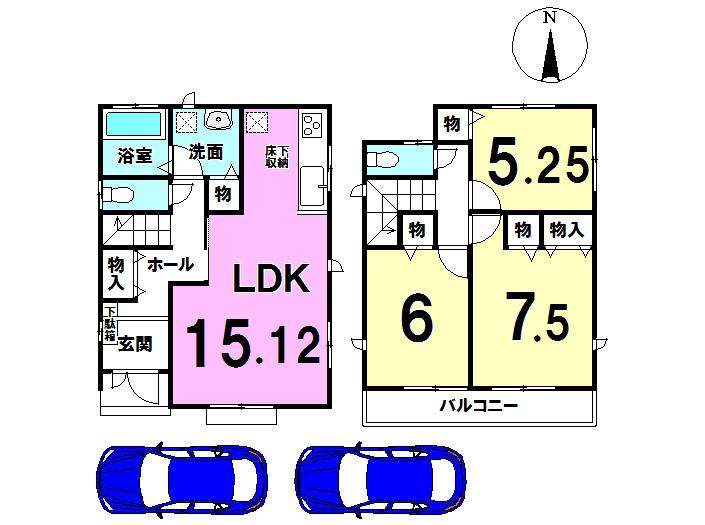 (B Building), Price 23.8 million yen, 3LDK, Land area 105.87 sq m , Building area 85.51 sq m
(B棟)、価格2380万円、3LDK、土地面積105.87m2、建物面積85.51m2
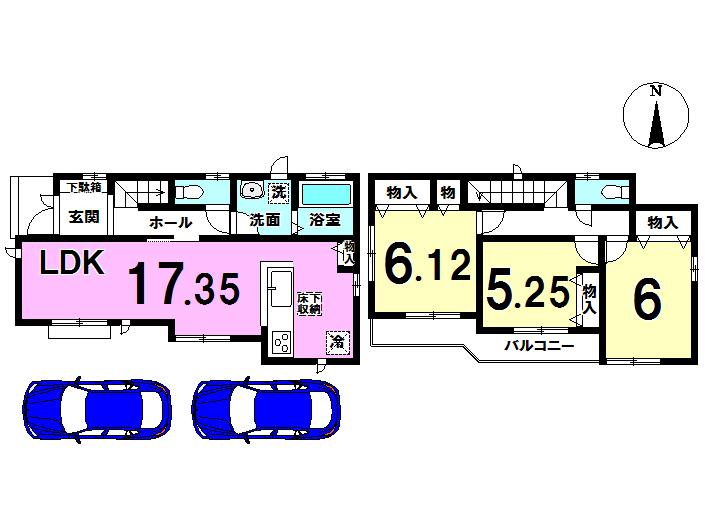 (C Building), Price 25,800,000 yen, 3LDK, Land area 101.95 sq m , Building area 88 sq m
(C棟)、価格2580万円、3LDK、土地面積101.95m2、建物面積88m2
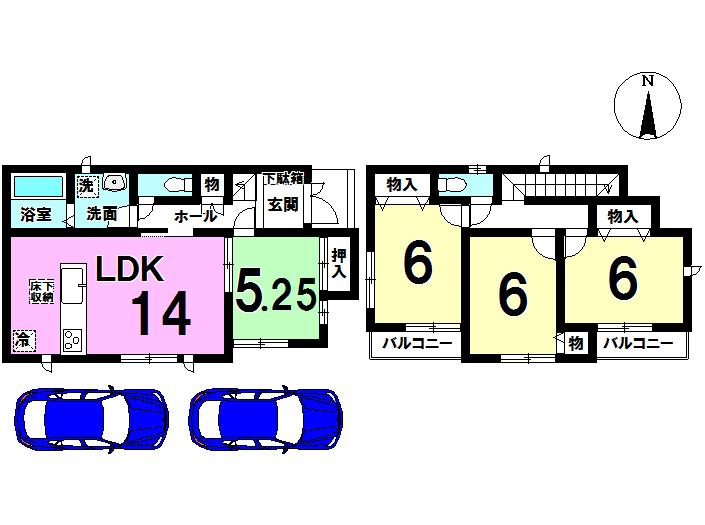 (D Building), Price 27,800,000 yen, 4LDK, Land area 101.5 sq m , Building area 91.52 sq m
(D棟)、価格2780万円、4LDK、土地面積101.5m2、建物面積91.52m2
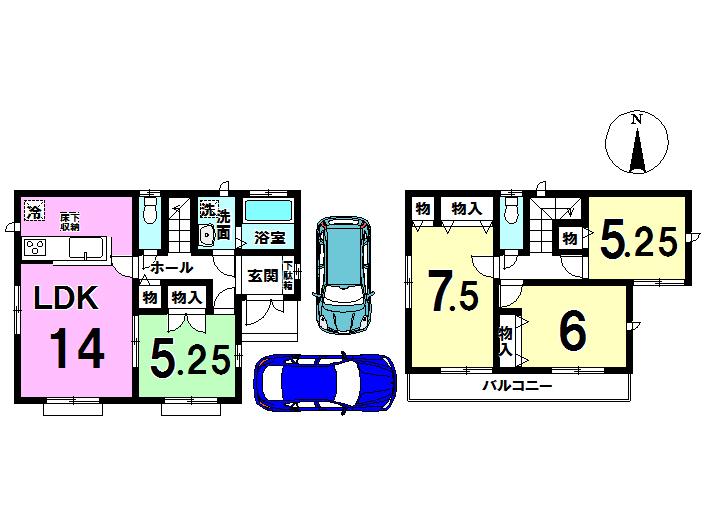 (E Building), Price 28.8 million yen, 4LDK, Land area 100.14 sq m , Building area 91.52 sq m
(E棟)、価格2880万円、4LDK、土地面積100.14m2、建物面積91.52m2
Location
|













