New Homes » Tokai » Aichi Prefecture » Nakamura-ku, Nagoya
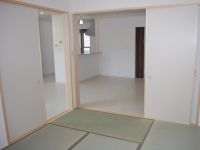 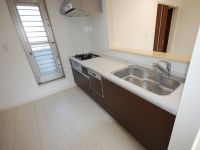
| | Aichi Prefecture, Nakamura-ku, Nagoya, 愛知県名古屋市中村区 |
| Subway Higashiyama Line "Honjin" walk 8 minutes 地下鉄東山線「本陣」歩8分 |
| Weekday ・ Saturday Tours are available. ※ Please feel free to contact us. 平日・土日 見学可能です。※お気軽に弊社までお問い合わせ下さい。 |
Local guide map 現地案内図 | | Local guide map 現地案内図 | Features pickup 特徴ピックアップ | | Measures to conserve energy / Corresponding to the flat-35S / Pre-ground survey / Parking two Allowed / Energy-saving water heaters / It is close to the city / System kitchen / Bathroom Dryer / All room storage / Flat to the station / A quiet residential area / LDK15 tatami mats or more / Around traffic fewer / Corner lot / Japanese-style room / Washbasin with shower / Face-to-face kitchen / Barrier-free / Toilet 2 places / Bathroom 1 tsubo or more / 2-story / 2 or more sides balcony / Double-glazing / Warm water washing toilet seat / Nantei / Underfloor Storage / The window in the bathroom / TV monitor interphone / Dish washing dryer / Water filter / Living stairs / City gas / Maintained sidewalk / roof balcony / Flat terrain / Floor heating / rooftop 省エネルギー対策 /フラット35Sに対応 /地盤調査済 /駐車2台可 /省エネ給湯器 /市街地が近い /システムキッチン /浴室乾燥機 /全居室収納 /駅まで平坦 /閑静な住宅地 /LDK15畳以上 /周辺交通量少なめ /角地 /和室 /シャワー付洗面台 /対面式キッチン /バリアフリー /トイレ2ヶ所 /浴室1坪以上 /2階建 /2面以上バルコニー /複層ガラス /温水洗浄便座 /南庭 /床下収納 /浴室に窓 /TVモニタ付インターホン /食器洗乾燥機 /浄水器 /リビング階段 /都市ガス /整備された歩道 /ルーフバルコニー /平坦地 /床暖房 /屋上 | Property name 物件名 | | Creston Home House of Nakamura-ku, Nagoya, honjin station west I クレストンホーム 名古屋市中村区 本陣駅西Iの家 | Price 価格 | | 35,850,000 yen was price revision. 3585万円価格改定しました。 | Floor plan 間取り | | 4LDK 4LDK | Units sold 販売戸数 | | 1 units 1戸 | Total units 総戸数 | | 4 units 4戸 | Land area 土地面積 | | 108.5 sq m (32.82 tsubo) (measured) 108.5m2(32.82坪)(実測) | Building area 建物面積 | | 108.49 sq m (32.81 tsubo) (measured) 108.49m2(32.81坪)(実測) | Completion date 完成時期(築年月) | | March 31, 2012 2012年3月末 | Address 住所 | | Subdivided from Aichi Prefecture, Nakamura-ku, Nagoya, Morisue cho 3-20 愛知県名古屋市中村区森末町3-20より分筆 | Traffic 交通 | | Subway Higashiyama Line "Honjin" walk 8 minutes
Subway Higashiyama Line "Nakamura Red Cross" walk 9 minutes 地下鉄東山線「本陣」歩8分
地下鉄東山線「中村日赤」歩9分
| Contact お問い合せ先 | | (Ltd.) Creston Home TEL: 0800-603-2351 [Toll free] mobile phone ・ Also available from PHS
Caller ID is not notified
Please contact the "saw SUUMO (Sumo)"
If it does not lead, If the real estate company (株)クレストンホームTEL:0800-603-2351【通話料無料】携帯電話・PHSからもご利用いただけます
発信者番号は通知されません
「SUUMO(スーモ)を見た」と問い合わせください
つながらない方、不動産会社の方は
| Building coverage, floor area ratio 建ぺい率・容積率 | | Kenpei rate: 60%, Volume ratio: 200% 建ペい率:60%、容積率:200% | Time residents 入居時期 | | Immediate available 即入居可 | Land of the right form 土地の権利形態 | | Ownership 所有権 | Structure and method of construction 構造・工法 | | Wooden 2-story (framing method), Wooden three-story (framing method) 木造2階建(軸組工法)、木造3階建(軸組工法) | Construction 施工 | | Ltd. Creston Home 株式会社クレストンホーム | Use district 用途地域 | | One dwelling 1種住居 | Land category 地目 | | Residential land 宅地 | Other limitations その他制限事項 | | Height district, Quasi-fire zones 高度地区、準防火地域 | Overview and notices その他概要・特記事項 | | Building confirmation number: No. 11-S0139 other 建築確認番号:第11-S0139号他 | Company profile 会社概要 | | <Seller> Governor of Aichi Prefecture (5) No. 017534 (Corporation) Aichi Prefecture Building Lots and Buildings Transaction Business Association Tokai Real Estate Fair Trade Council member (Ltd.) Creston Home Yubinbango453-0834 Aichi Prefecture, Nakamura-ku, Nagoya, Toyokunitori 2-28-1 <売主>愛知県知事(5)第017534号(公社)愛知県宅地建物取引業協会会員 東海不動産公正取引協議会加盟(株)クレストンホーム〒453-0834 愛知県名古屋市中村区豊国通2-28-1 |
Livingリビング 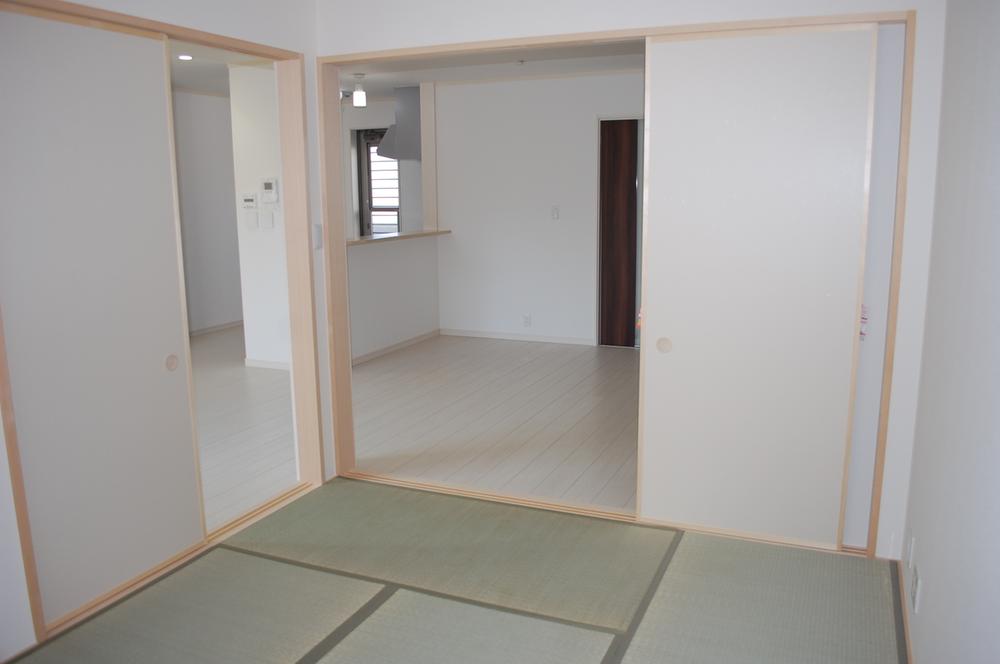 Building B Japanese-style room. It has been placed on the second floor, Plug soft of spring sunlight from the south.
B棟和室。2階に配置しており、南側から春の柔らかい日差しが差し込みます。
Kitchenキッチン 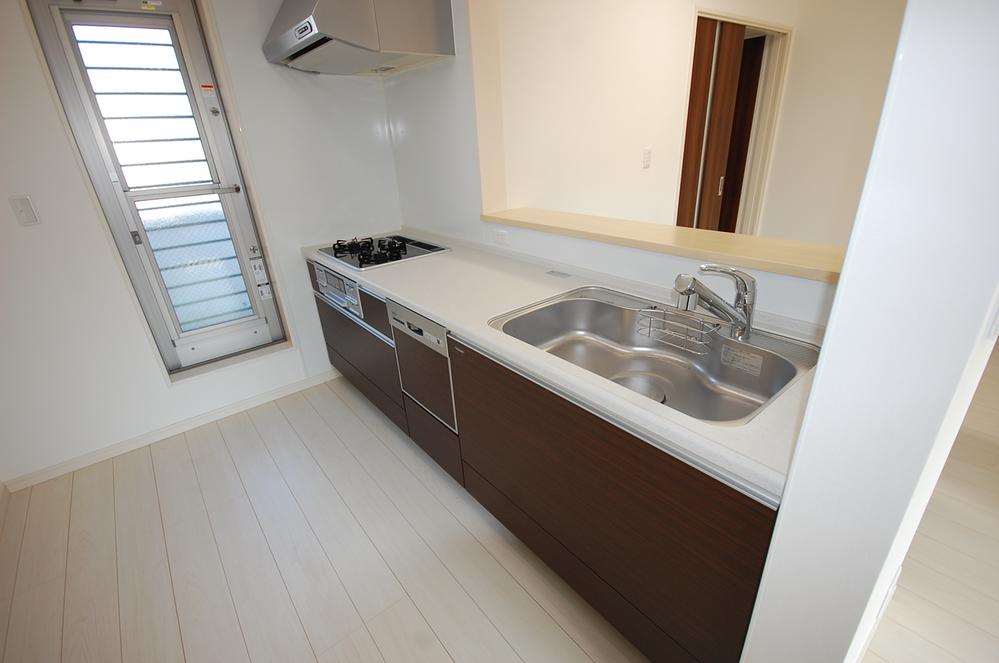 Building B system Kitchen. With back door. Design faucet, Even more than the glass top coat kitchen like appearance, It also emphasizes functionality.
B棟システムキッチン。勝手口付き。デザイン水栓、ガラストップコートキッチン等見た目もさることながら、機能性も重視しております。
Bathroom浴室 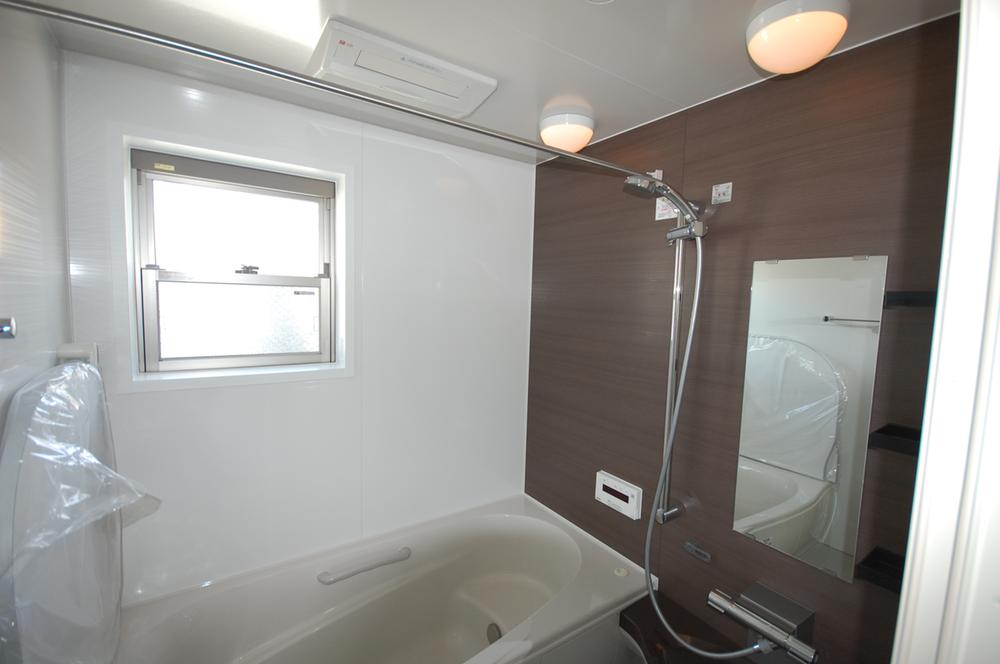 Building B bathroom. Equipped with a bathroom heating dryer in 1616 the size of the bathroom.
B棟浴室。1616サイズの浴室に浴室暖房乾燥機を装備。
Floor plan間取り図 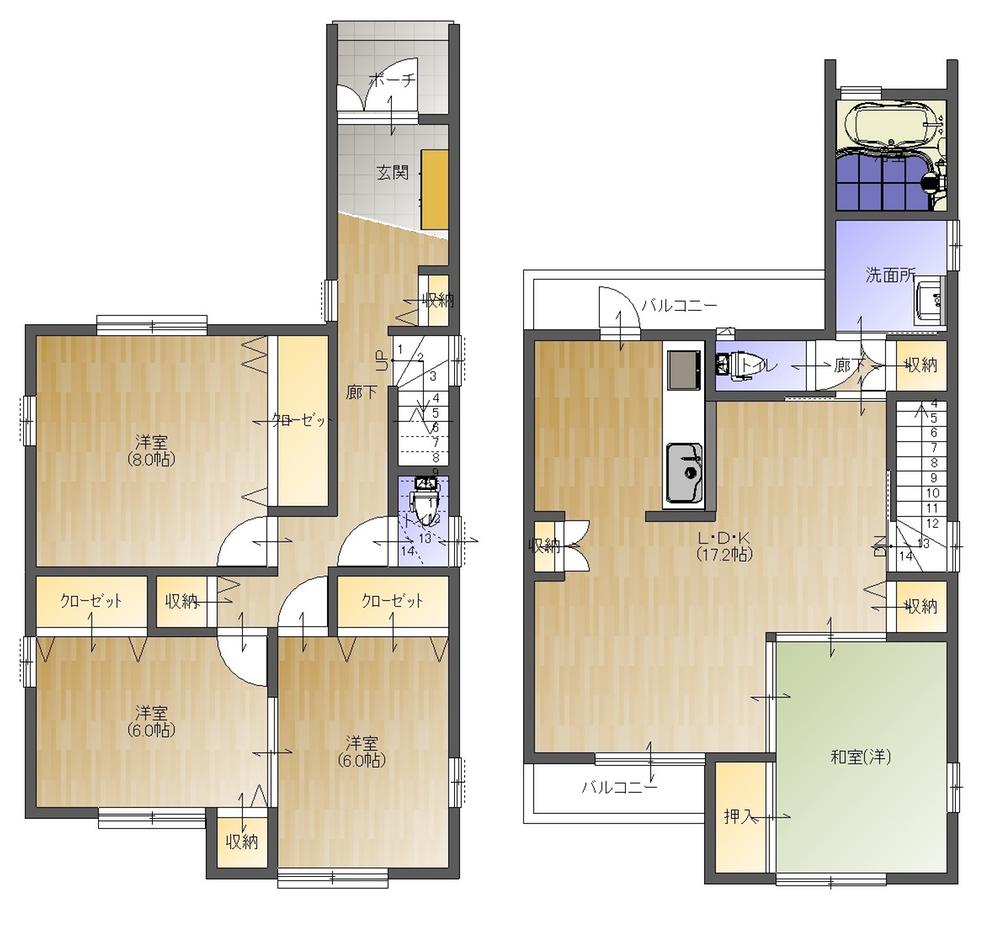 (B), Price 35,850,000 yen, 4LDK, Land area 108.5 sq m , Building area 108.49 sq m
(B)、価格3585万円、4LDK、土地面積108.5m2、建物面積108.49m2
Local appearance photo現地外観写真 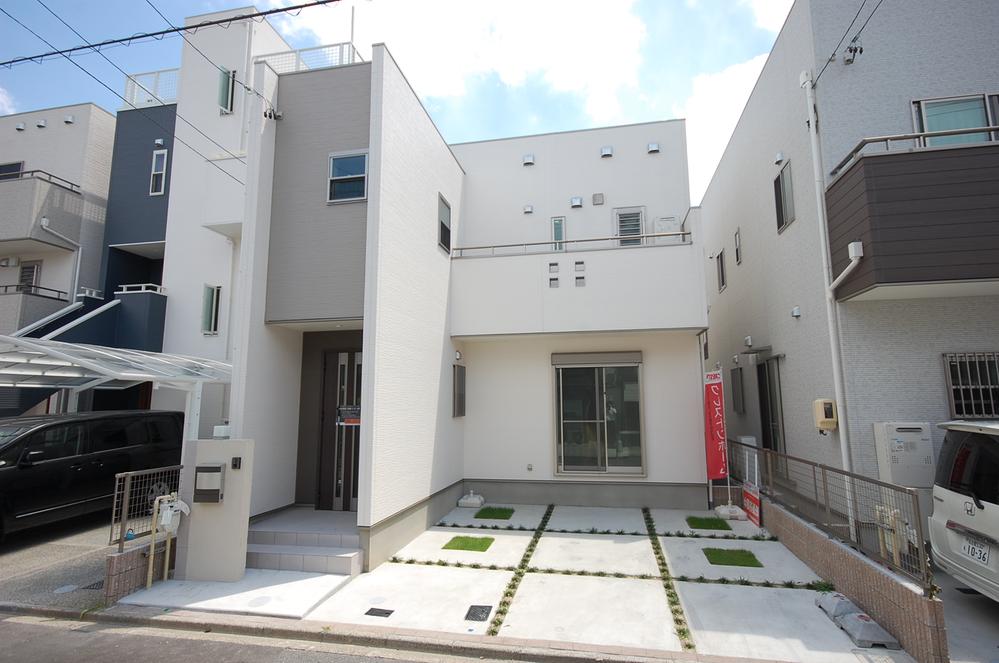 B Togaikan.
B棟外観。
Livingリビング 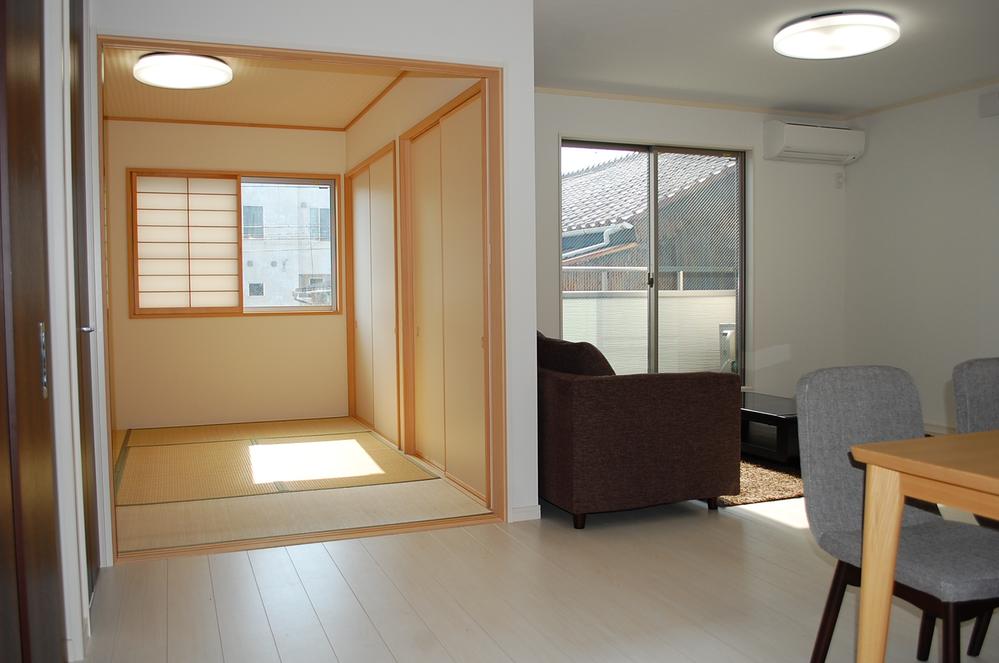 Building B second floor LDKese and Tsuzukiai.
B棟2階LDK、和室と続き間。
Non-living roomリビング以外の居室 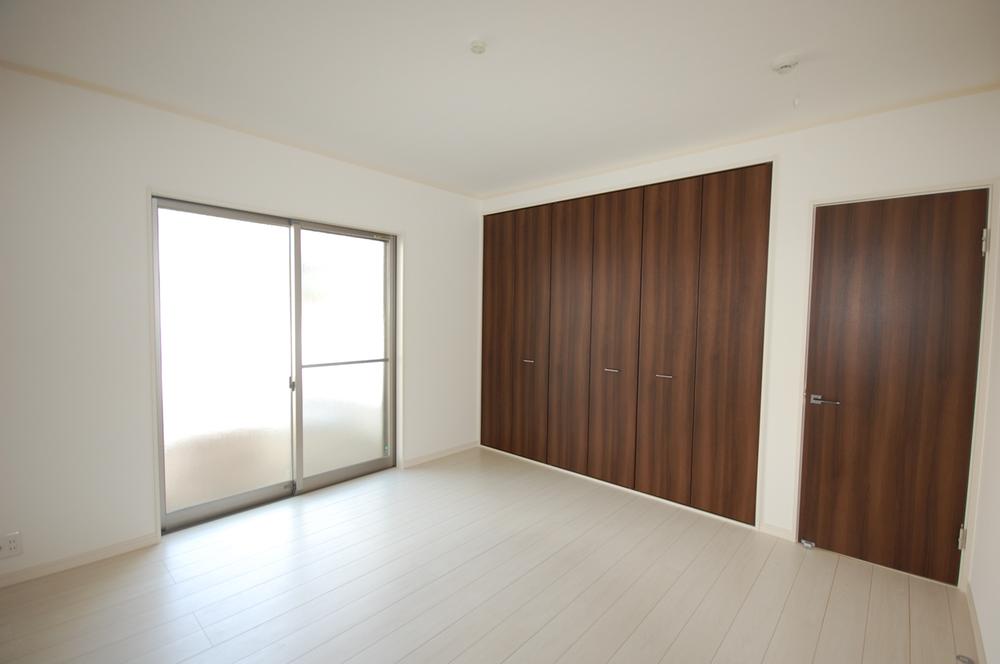 Building B Master Bedroom. We have secured the 8 pledge that there room in with a large closet.
B棟主寝室。大型クローゼット付でゆとりある8帖を確保しております。
Wash basin, toilet洗面台・洗面所 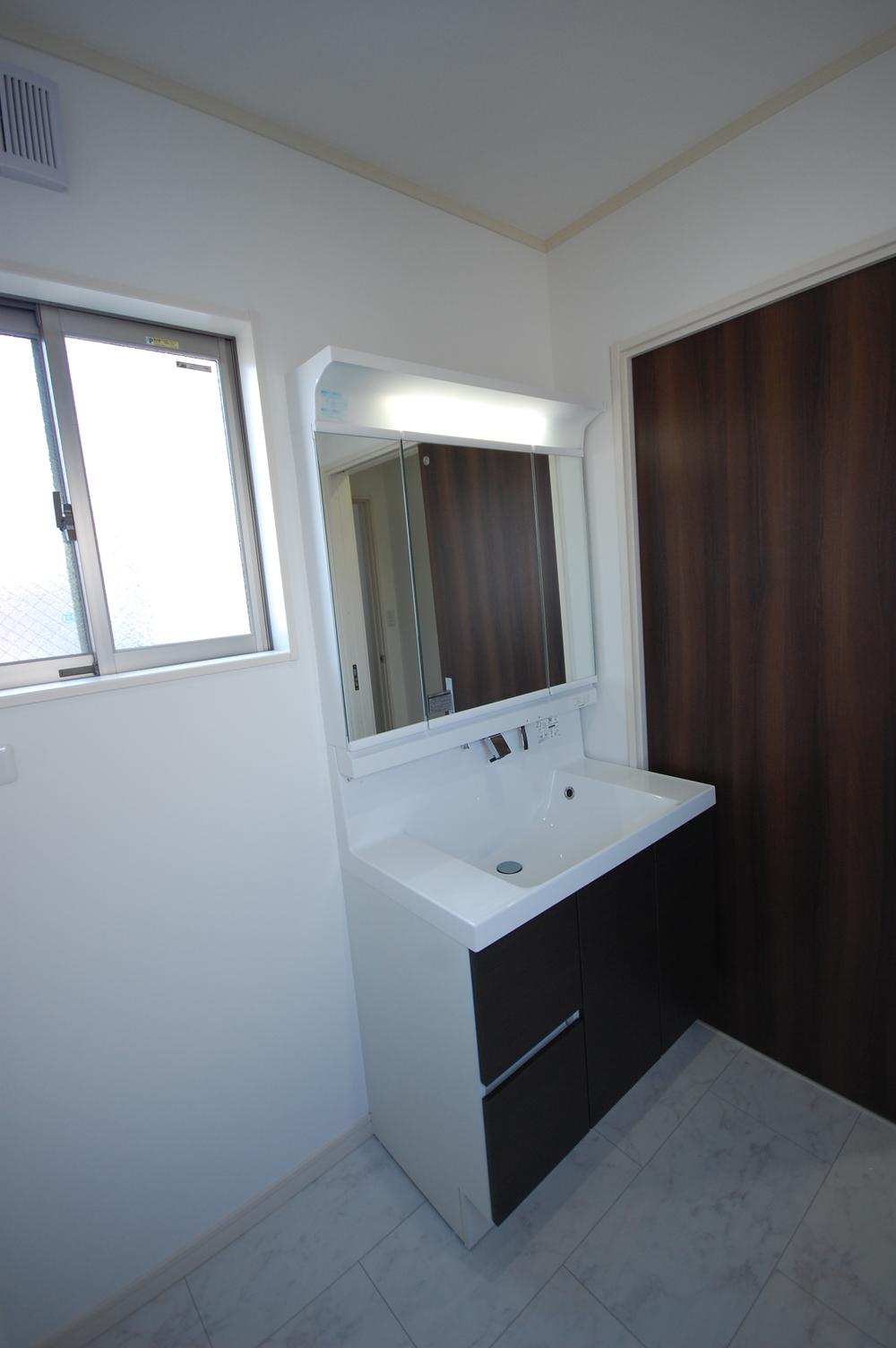 Building B vanity. Also has a stylish design in a wide size of w = 900.
B棟洗面化粧台。w=900のワイドサイズでデザインもスタイリッシュな雰囲気となっております。
Toiletトイレ 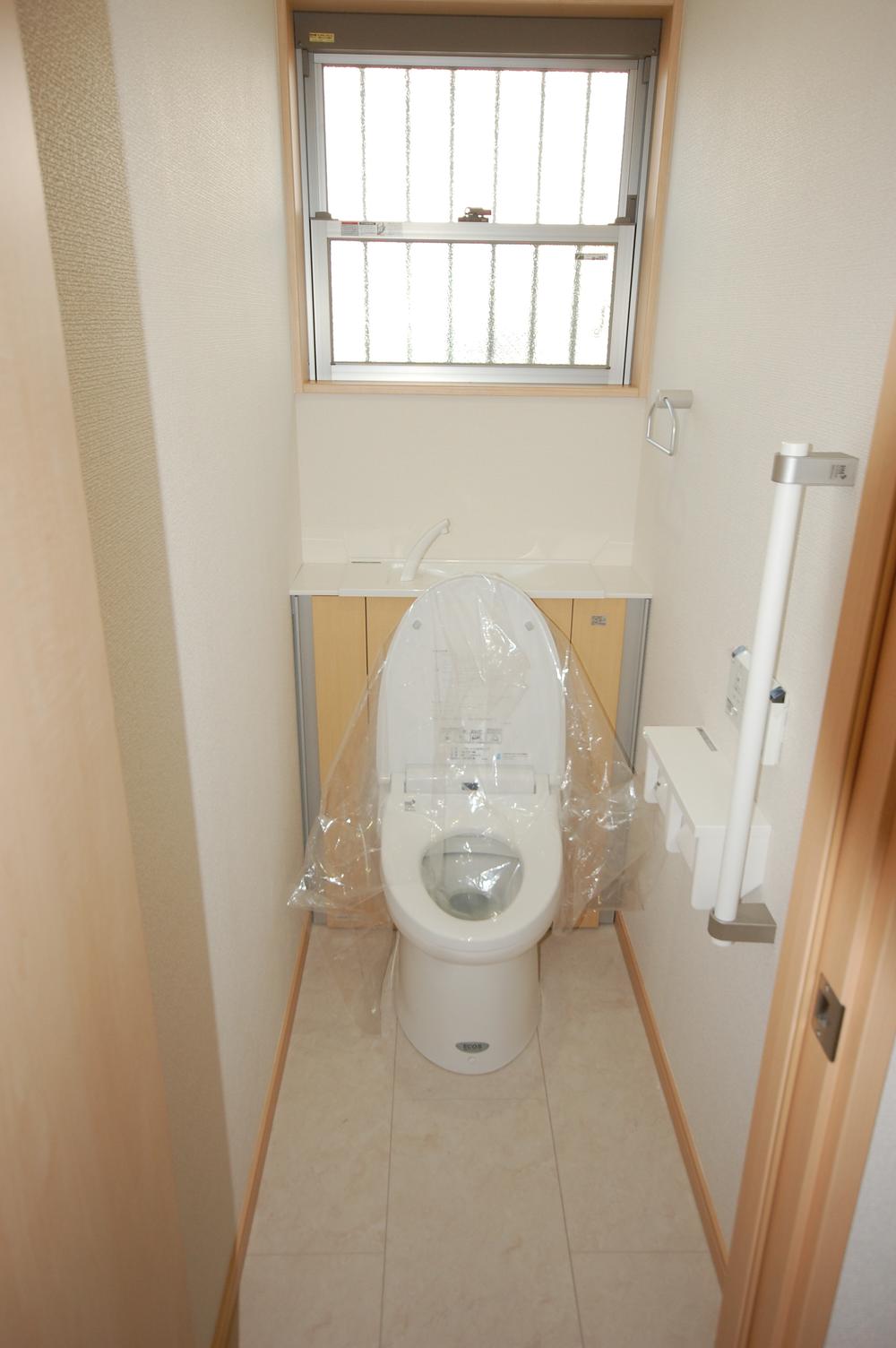 We have established a storage space in the back of the building B toilet tank. (Depending on the compartment. )
B棟トイレタンクの奥に収納スペースを設けております。(区画によって異なります。)
Other introspectionその他内観 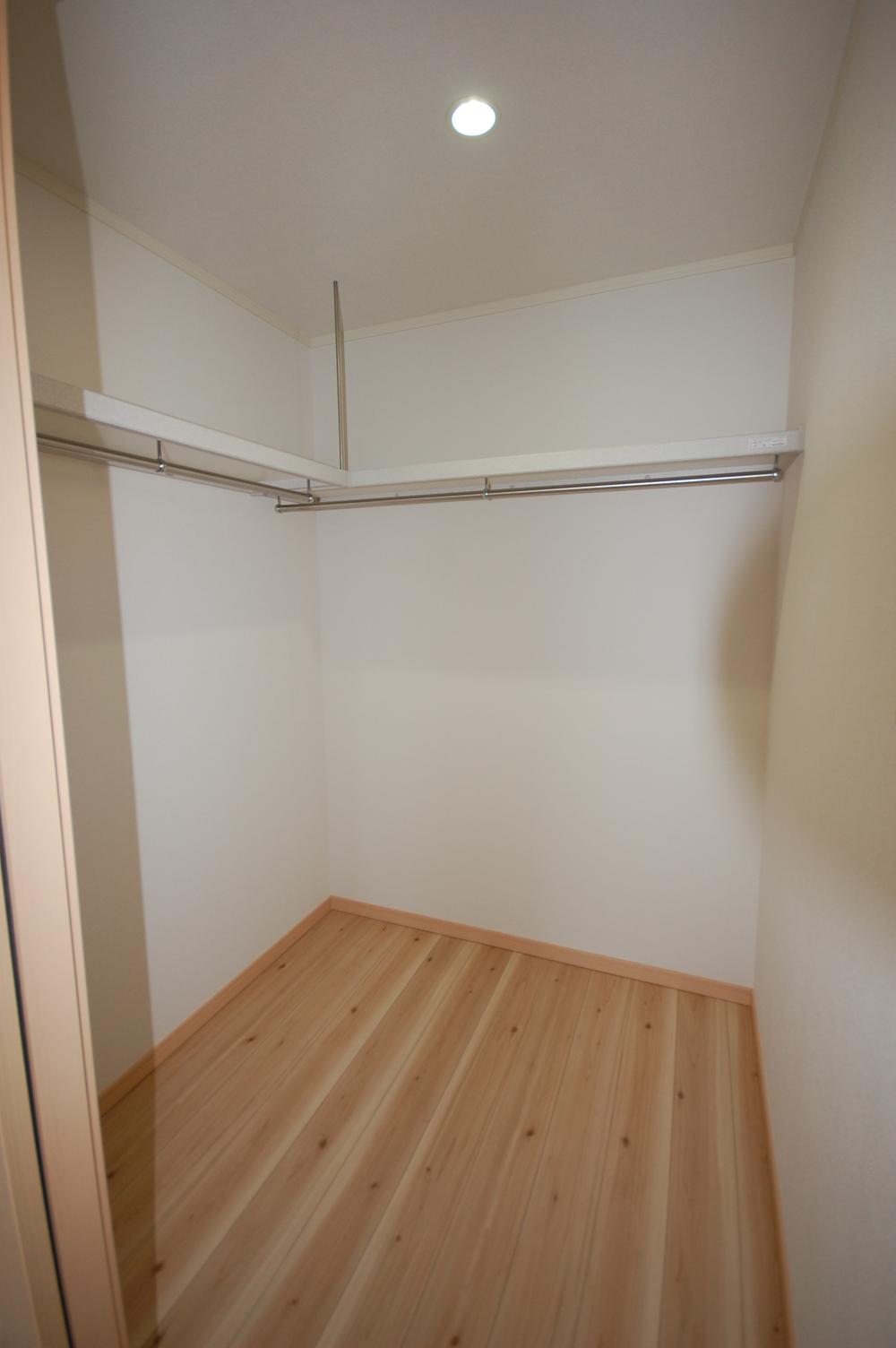 Building A walk-in closet 2 Pledge. It also attached storage rich window, Not troubled to ventilation.
A棟ウォークインクローゼット2帖。収納豊富で窓もついており、換気にも困りません。
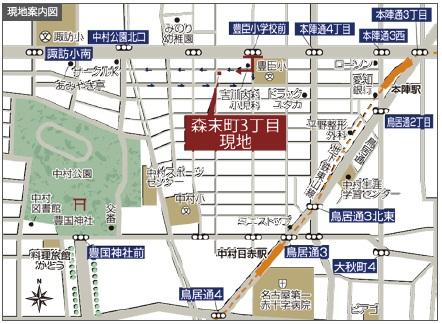 Local guide map
現地案内図
Local appearance photo現地外観写真 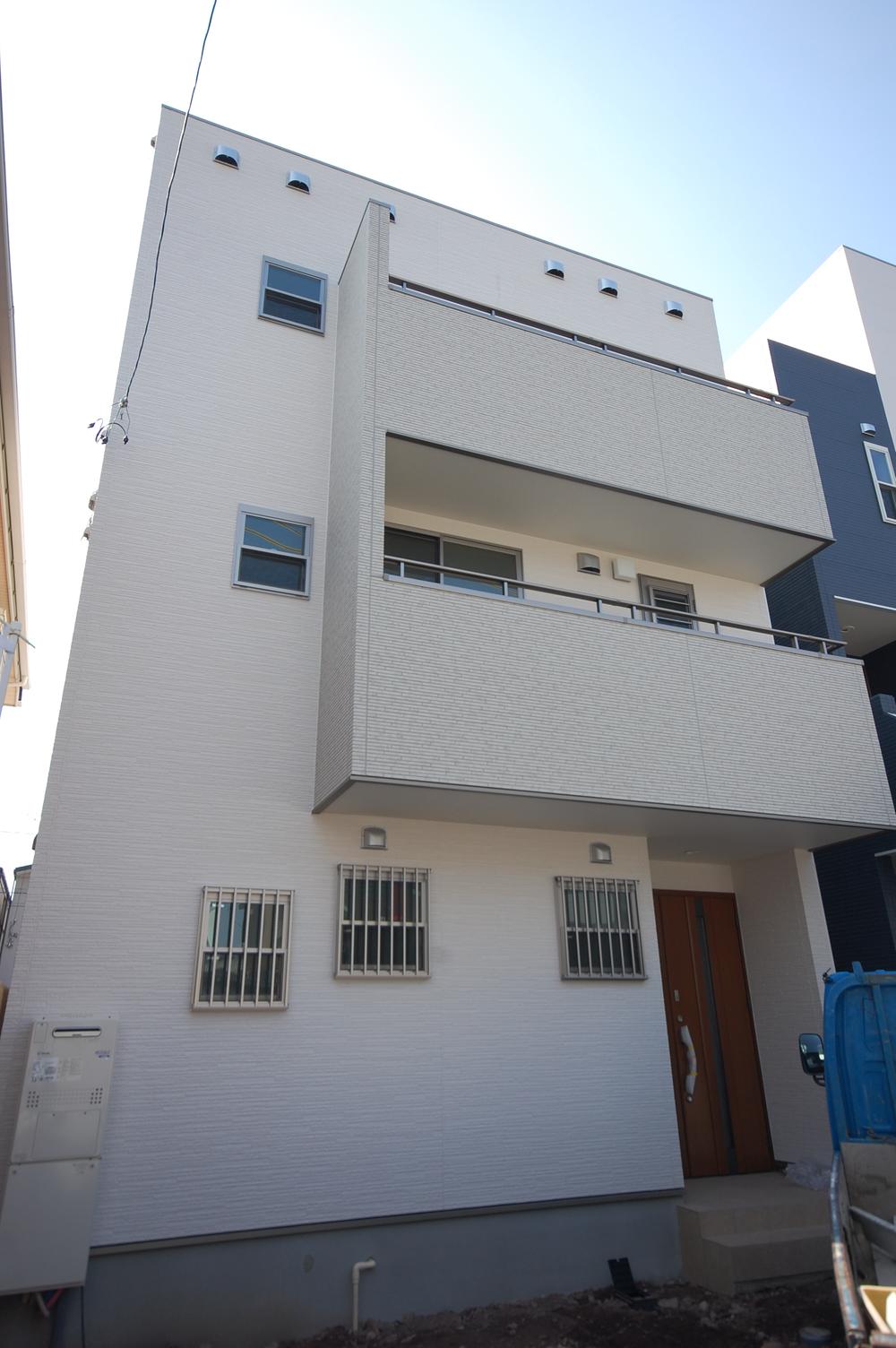 D Togaikan. Three-story property with a stout profound feeling. It has become a two-family living together that can also be 5LDK.
D棟外観。どっしりとした重厚感のある3階建ての物件。二世帯同居も可能な5LDKとなっております。
Livingリビング 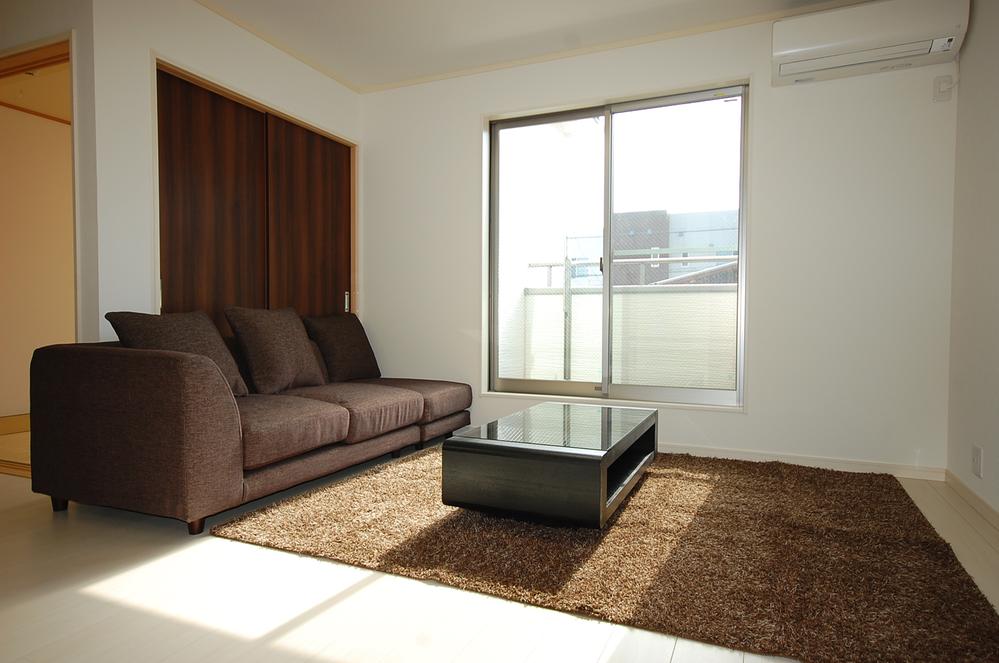 Warm light pours living.
暖かい光が降り注ぐリビング。
Non-living roomリビング以外の居室 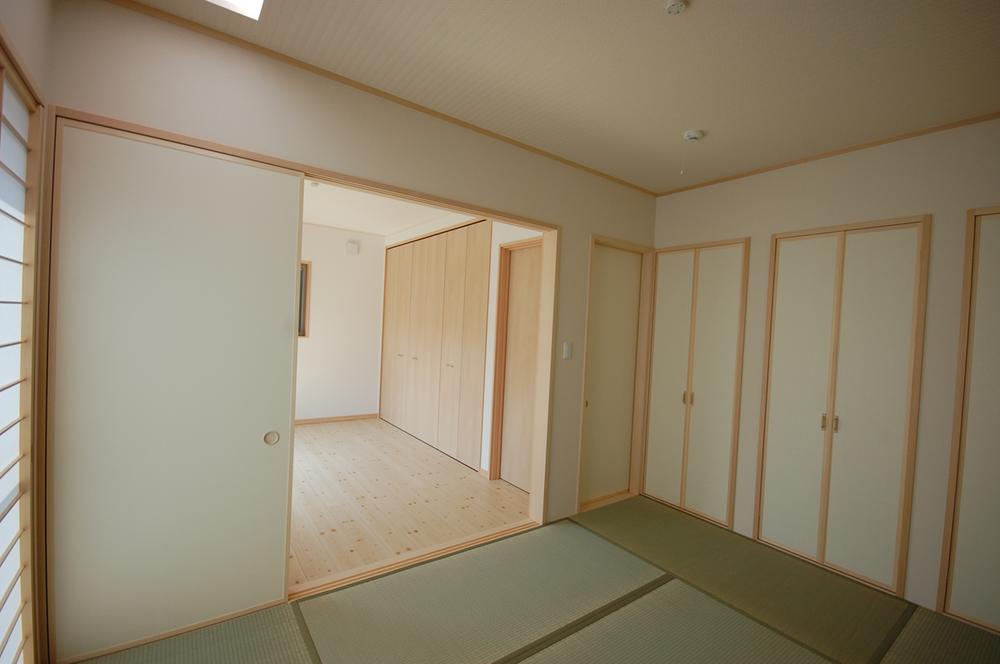 Building D first floor Japanese-style room. It has been partitioned by a sliding door, It can also be used as a Tsuzukiai.
D棟1階和室。襖で仕切られており、続き間としても利用できます。
Wash basin, toilet洗面台・洗面所 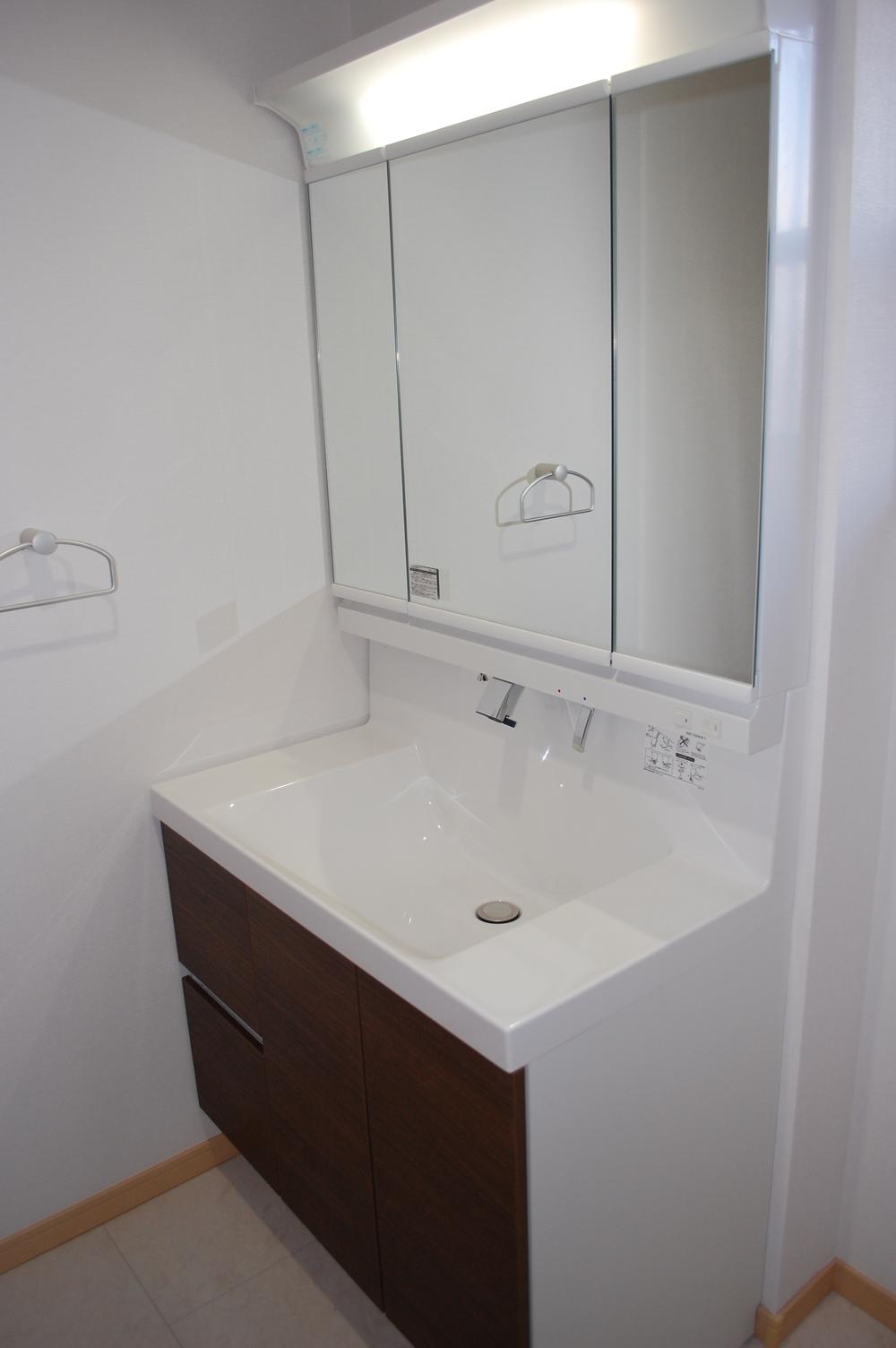 Building D vanity
D棟洗面化粧台
Local appearance photo現地外観写真 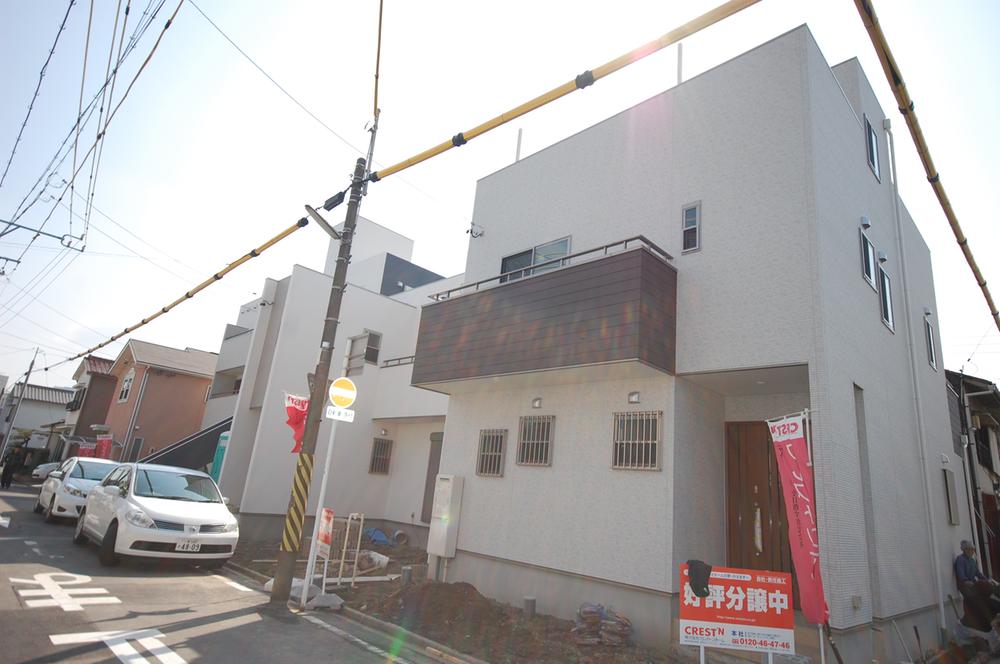 A building from the right corner of the screen. White tones, Color accent color.
画面右よりA棟。白を基調とし、アクセントカラーを配色。
Livingリビング 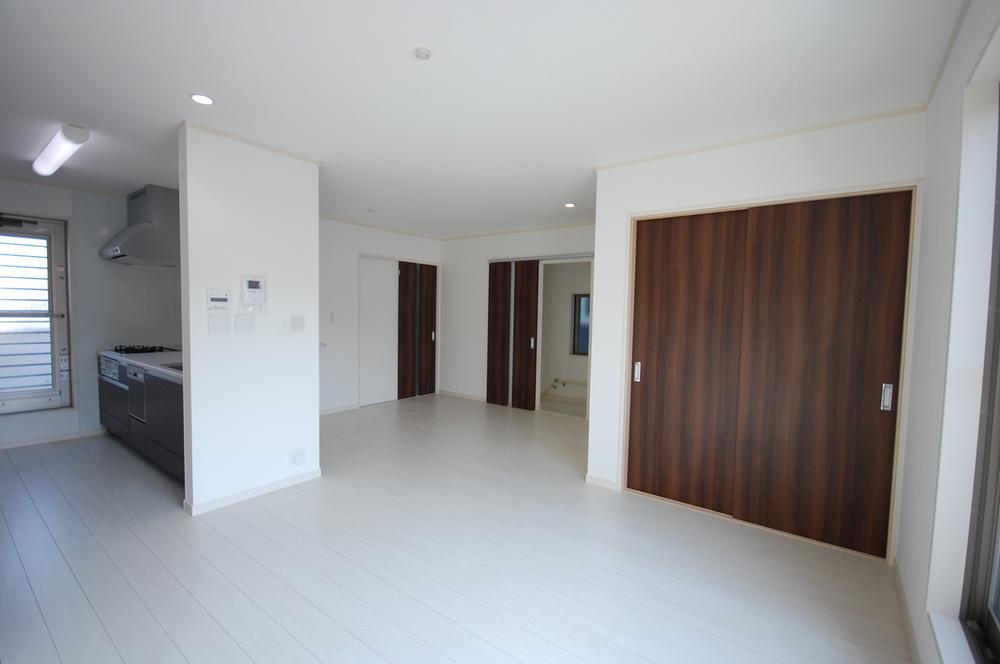 Building B LDK.
B棟LDK。
Non-living roomリビング以外の居室 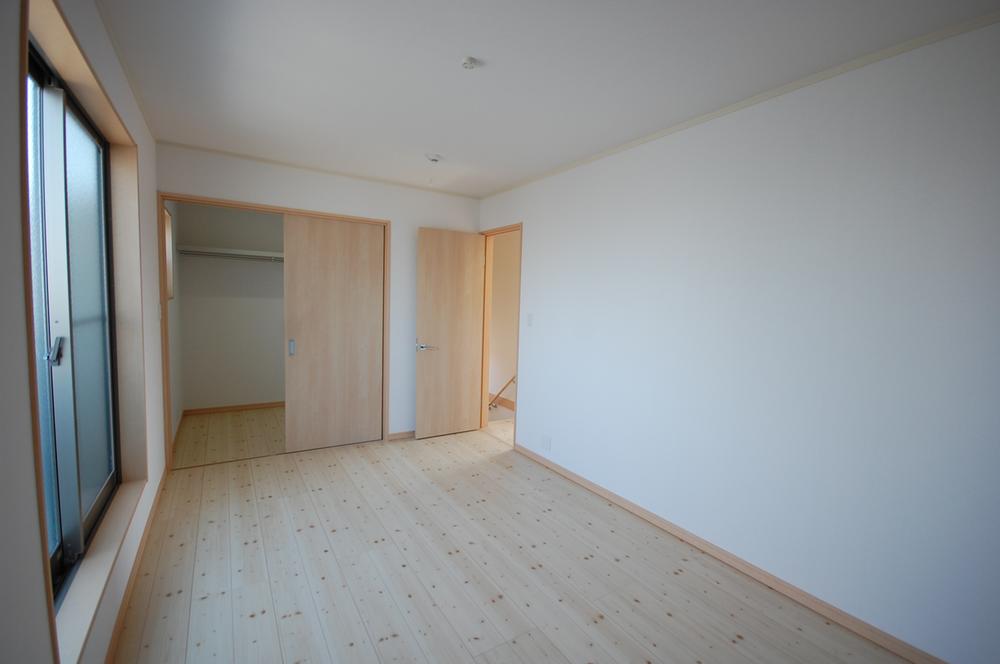 Building D Master Bedroom. Walk-in closet with.
D棟主寝室。ウォークインクローゼット付。
Livingリビング 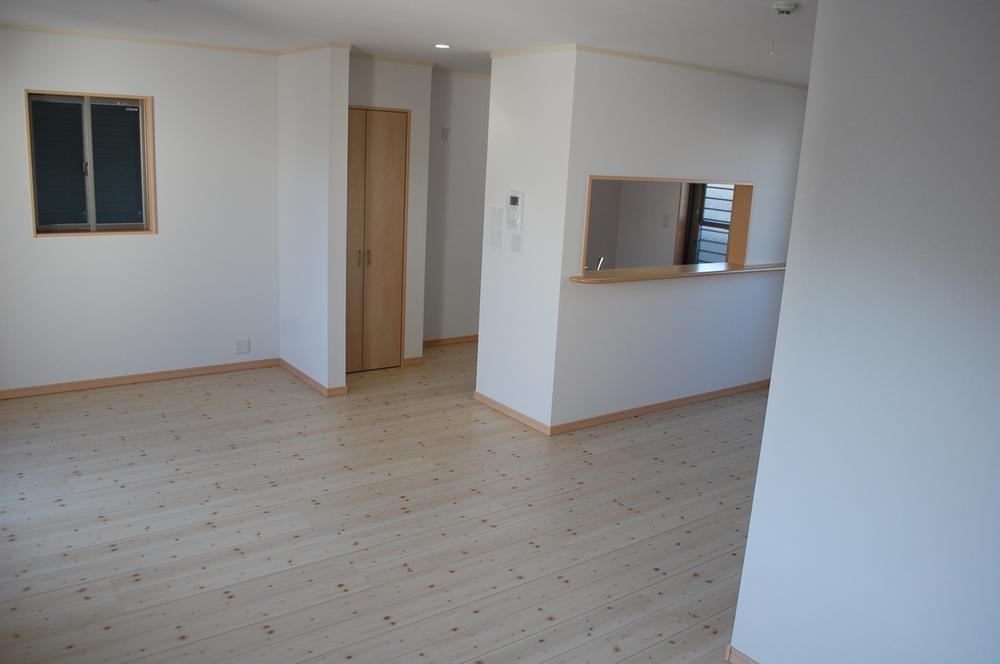 Building D second floor LDK.
D棟2階LDK。
Non-living roomリビング以外の居室 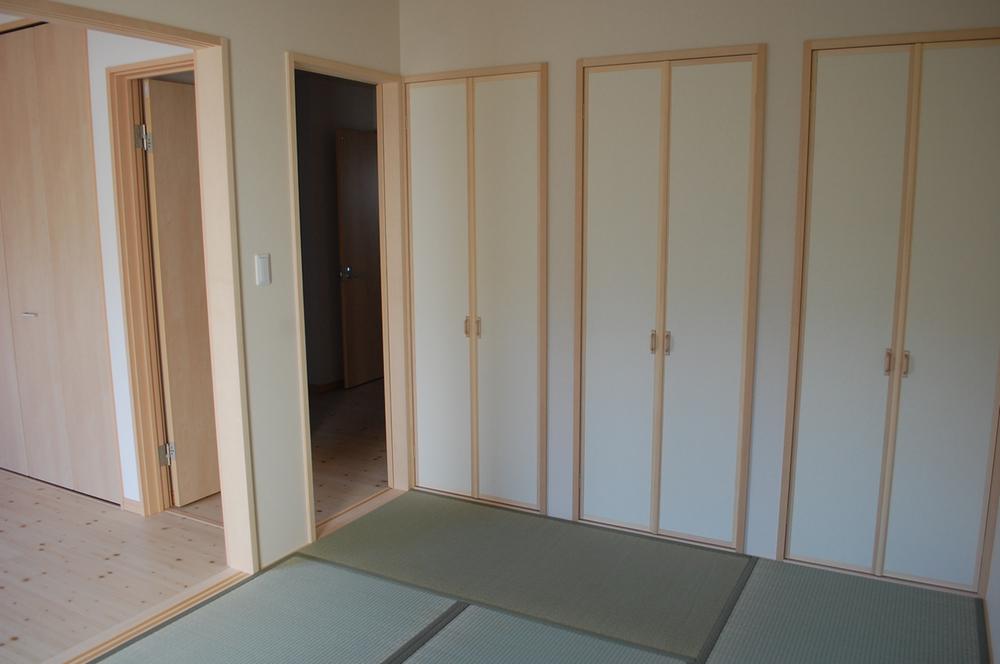 Building D first floor Japanese-style room. It becomes a 12 pledge between Western and continue, 2 households living together is also possible.
D棟1階和室。洋室と続間で12帖となり、2世帯同居も可能です。
Location
| 




















