New Homes » Tokai » Aichi Prefecture » Nakamura-ku, Nagoya
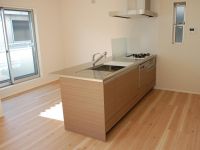 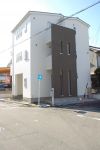
| | Aichi Prefecture, Nakamura-ku, Nagoya, 愛知県名古屋市中村区 |
| Kintetsu Nagoya line "Karasumori" walk 8 minutes 近鉄名古屋線「烏森」歩8分 |
| Creston Home superlative specification Matsukage high school west I sale. Living of custom home specification yet condominiums, Proposed housing project! クレストンホーム最上級仕様 松蔭高校西I分譲。分譲住宅でありながら注文住宅仕様の暮らし方、提案住宅プロジェクト! |
| Longing of the built-in garage, Adopted a wide-counter system kitchen, etc.. Each facility also also put the accent on the fashionable, easy-to-use it is also excellent living of the TV station in the high-grade specification, In other it has become a condominium not seen. Weekday ・ Saturday Tours are available. ※ Please feel free to contact us. 憧れのビルトインガレージ、ワイドカウンターシステムキッチン等を採用。各設備もハイグレード仕様でおしゃれで使い勝手も抜群ですリビングのTVステーションにもアクセントをつけ、他では見られない分譲住宅となっております。平日・土日 見学可能です。※お気軽に弊社までお問い合わせ下さい。 |
Features pickup 特徴ピックアップ | | Measures to conserve energy / Corresponding to the flat-35S / Pre-ground survey / Parking two Allowed / Immediate Available / 2 along the line more accessible / Energy-saving water heaters / System kitchen / Bathroom Dryer / All room storage / Flat to the station / A quiet residential area / Around traffic fewer / Or more before road 6m / Corner lot / Shaping land / Washbasin with shower / Face-to-face kitchen / Barrier-free / Toilet 2 places / Bathroom 1 tsubo or more / 2 or more sides balcony / South balcony / Double-glazing / Warm water washing toilet seat / Underfloor Storage / The window in the bathroom / TV monitor interphone / Ventilation good / All living room flooring / Built garage / Dish washing dryer / Walk-in closet / All room 6 tatami mats or more / Water filter / Three-story or more / City gas / Flat terrain / Floor heating 省エネルギー対策 /フラット35Sに対応 /地盤調査済 /駐車2台可 /即入居可 /2沿線以上利用可 /省エネ給湯器 /システムキッチン /浴室乾燥機 /全居室収納 /駅まで平坦 /閑静な住宅地 /周辺交通量少なめ /前道6m以上 /角地 /整形地 /シャワー付洗面台 /対面式キッチン /バリアフリー /トイレ2ヶ所 /浴室1坪以上 /2面以上バルコニー /南面バルコニー /複層ガラス /温水洗浄便座 /床下収納 /浴室に窓 /TVモニタ付インターホン /通風良好 /全居室フローリング /ビルトガレージ /食器洗乾燥機 /ウォークインクロゼット /全居室6畳以上 /浄水器 /3階建以上 /都市ガス /平坦地 /床暖房 | Property name 物件名 | | Creston Home Nakamura-ku, Nagoya, Matsukage high school west I home クレストンホーム 名古屋市中村区 松蔭高校西Iの家 | Price 価格 | | 39,880,000 yen 3988万円 | Floor plan 間取り | | 4LDK 4LDK | Units sold 販売戸数 | | 1 units 1戸 | Total units 総戸数 | | 1 units 1戸 | Land area 土地面積 | | 103.45 sq m (31.29 tsubo) (measured) 103.45m2(31.29坪)(実測) | Building area 建物面積 | | 135.83 sq m (41.08 square meters), Among the first floor garage 16.57 sq m 135.83m2(41.08坪)、うち1階車庫16.57m2 | Driveway burden-road 私道負担・道路 | | Nothing, East 7.2m width (contact the road width 9.4m), North 7.2m width (contact the road width 7m) 無、東7.2m幅(接道幅9.4m)、北7.2m幅(接道幅7m) | Completion date 完成時期(築年月) | | January 2013 2013年1月 | Address 住所 | | Aichi Prefecture, Nakamura-ku, Nagoya, Karasumori cho 3 愛知県名古屋市中村区烏森町3 | Traffic 交通 | | Kintetsu Nagoya line "Karasumori" walk 8 minutes
Subway Higashiyama Line "Iwatsuka" walk 10 minutes
Aonami line "small book" walk 11 minutes 近鉄名古屋線「烏森」歩8分
地下鉄東山線「岩塚」歩10分
あおなみ線「小本」歩11分
| Related links 関連リンク | | [Related Sites of this company] 【この会社の関連サイト】 | Person in charge 担当者より | | [Regarding this property.] It was price revision. 【この物件について】価格改定しました。 | Contact お問い合せ先 | | (Ltd.) Creston Home TEL: 0800-603-2351 [Toll free] mobile phone ・ Also available from PHS
Caller ID is not notified
Please contact the "saw SUUMO (Sumo)"
If it does not lead, If the real estate company (株)クレストンホームTEL:0800-603-2351【通話料無料】携帯電話・PHSからもご利用いただけます
発信者番号は通知されません
「SUUMO(スーモ)を見た」と問い合わせください
つながらない方、不動産会社の方は
| Building coverage, floor area ratio 建ぺい率・容積率 | | 60% ・ 200% 60%・200% | Time residents 入居時期 | | Immediate available 即入居可 | Land of the right form 土地の権利形態 | | Ownership 所有権 | Structure and method of construction 構造・工法 | | Wooden three-story (framing method) 木造3階建(軸組工法) | Construction 施工 | | (Ltd.) Creston Home (株)クレストンホーム | Use district 用途地域 | | One dwelling 1種住居 | Other limitations その他制限事項 | | Quasi-fire zones 準防火地域 | Overview and notices その他概要・特記事項 | | Facilities: Public Water Supply, This sewage, City gas, Parking: Garage 設備:公営水道、本下水、都市ガス、駐車場:車庫 | Company profile 会社概要 | | <Seller> Governor of Aichi Prefecture (5) No. 017534 (Corporation) Aichi Prefecture Building Lots and Buildings Transaction Business Association Tokai Real Estate Fair Trade Council member (Ltd.) Creston Home Yubinbango453-0834 Aichi Prefecture, Nakamura-ku, Nagoya, Toyokunitori 2-28-1 <売主>愛知県知事(5)第017534号(公社)愛知県宅地建物取引業協会会員 東海不動産公正取引協議会加盟(株)クレストンホーム〒453-0834 愛知県名古屋市中村区豊国通2-28-1 |
Kitchenキッチン 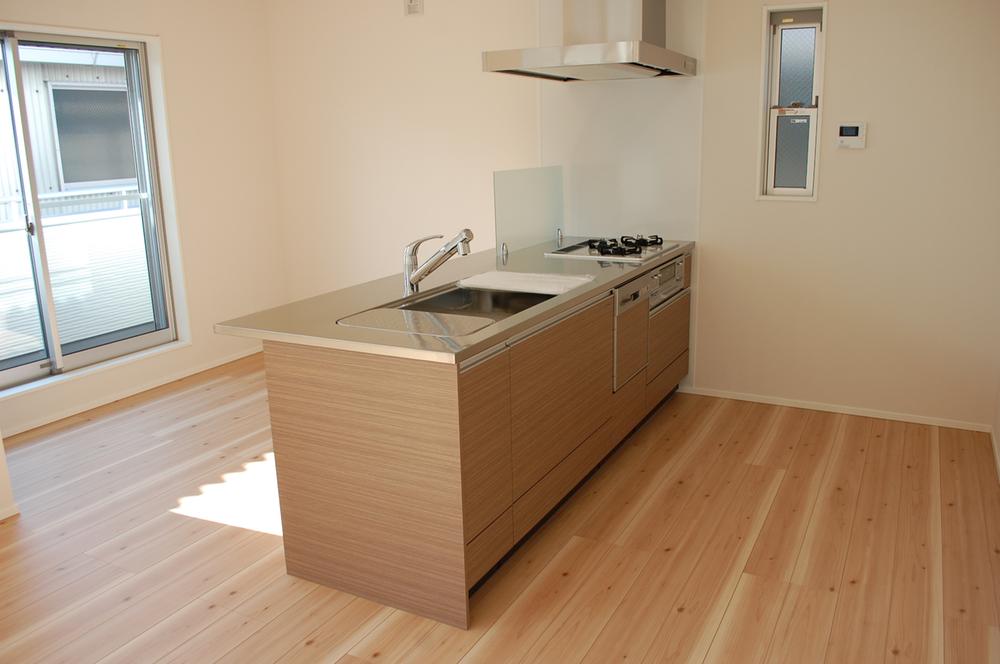 Easy-to-use wide-counter type of kitchen. You can use sterically sink.
使い勝手の良いワイドカウンタータイプのキッチン。シンクを立体的に使って頂けます。
Local appearance photo現地外観写真 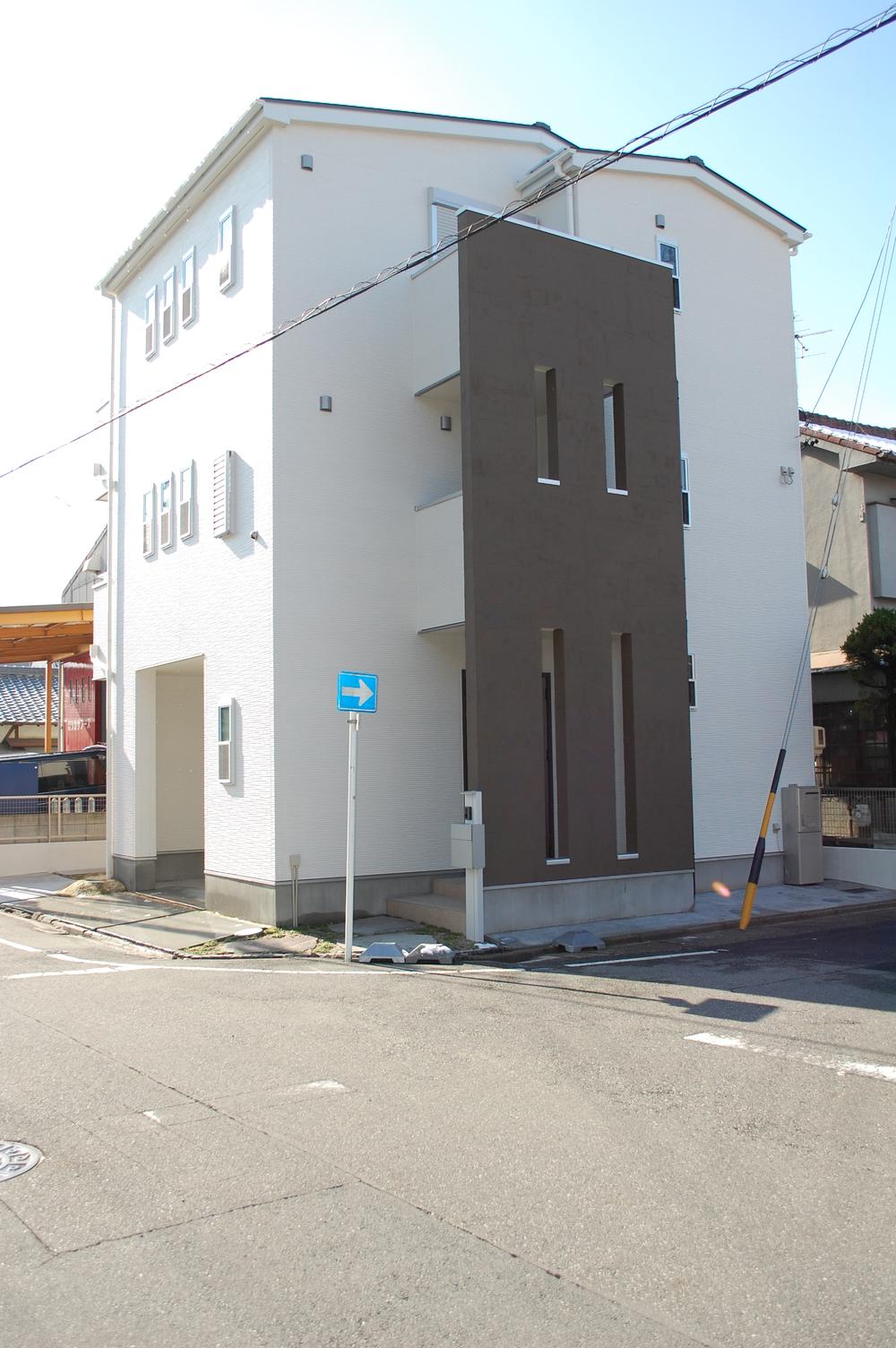 Simple modern appearance that accent color shine.
アクセントカラーが映えるシンプルモダンな外観。
Livingリビング 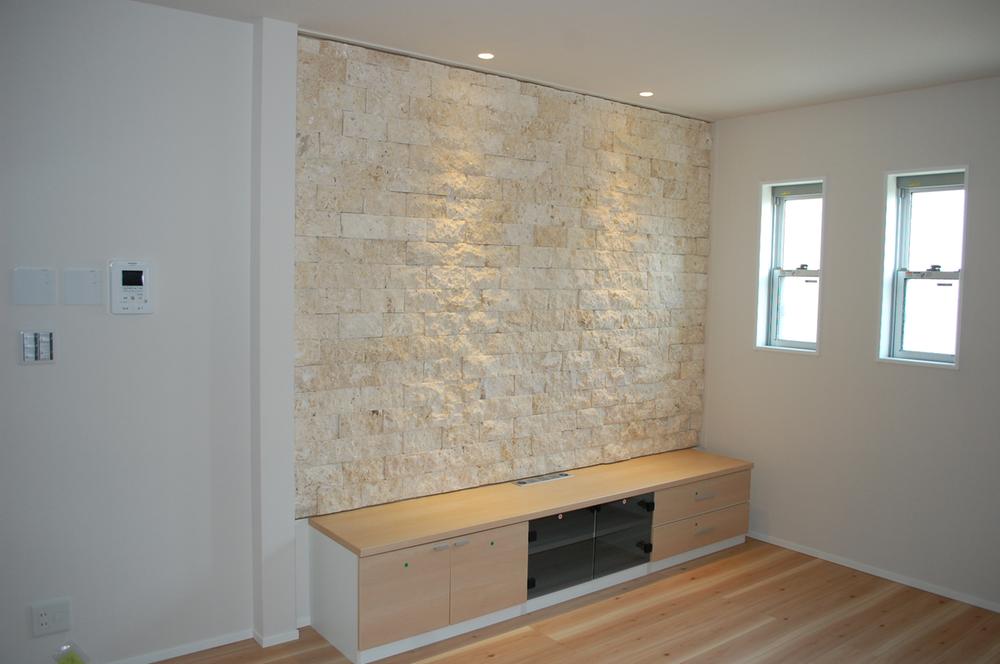 TV station located in the living room. Produce a sense of luxury in paste wall stone.
リビングにあるTVステーション。壁面石貼りで高級感を演出。
Receipt収納 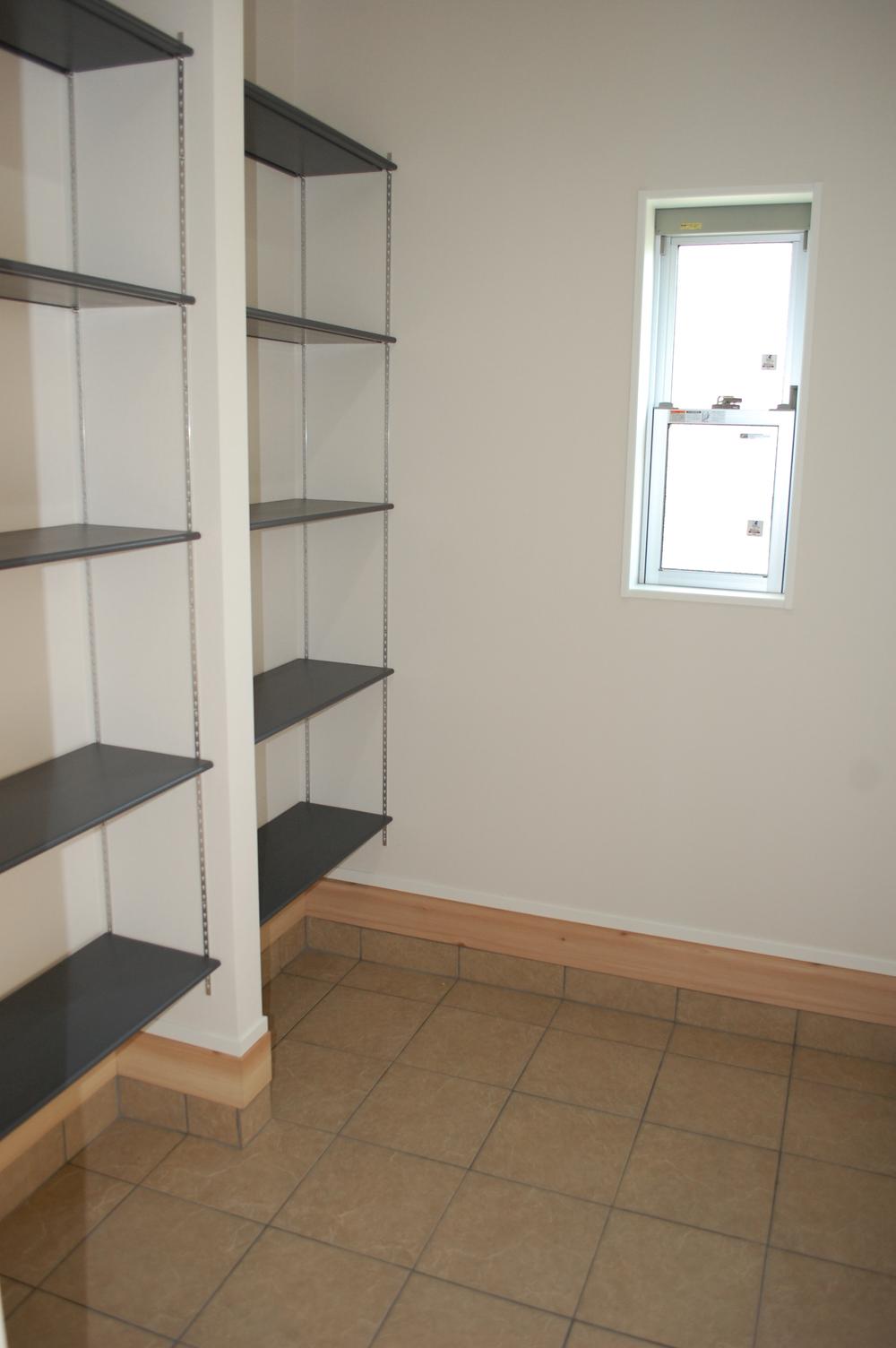 Large entrance housed in the entrance side.
玄関脇にある大型玄関収納。
Livingリビング 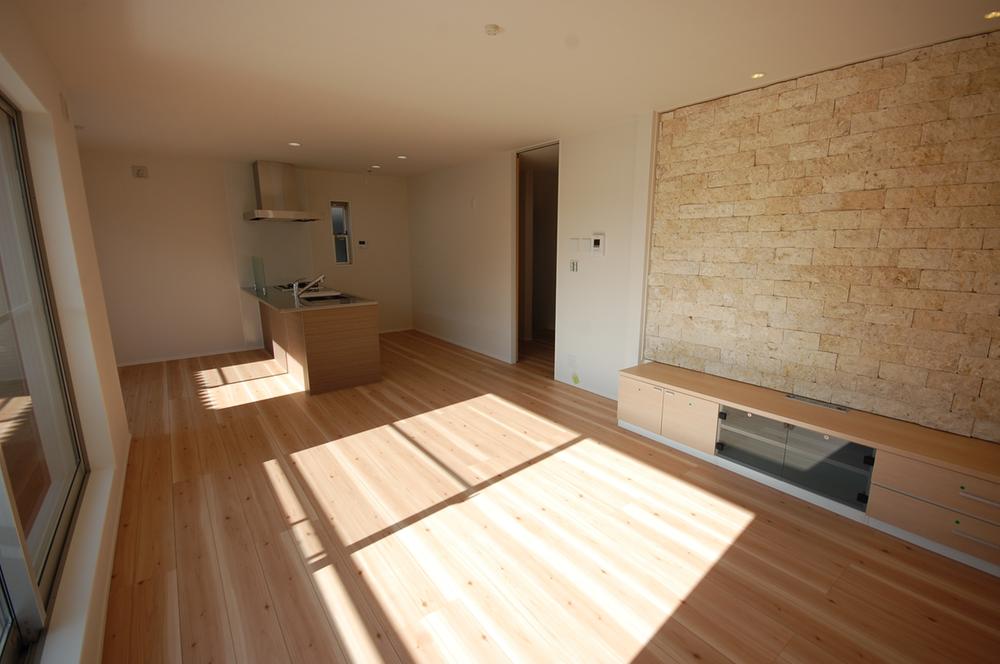 Unified living in a natural color scheme.
ナチュラルな配色で統一されたリビング。
Bathroom浴室 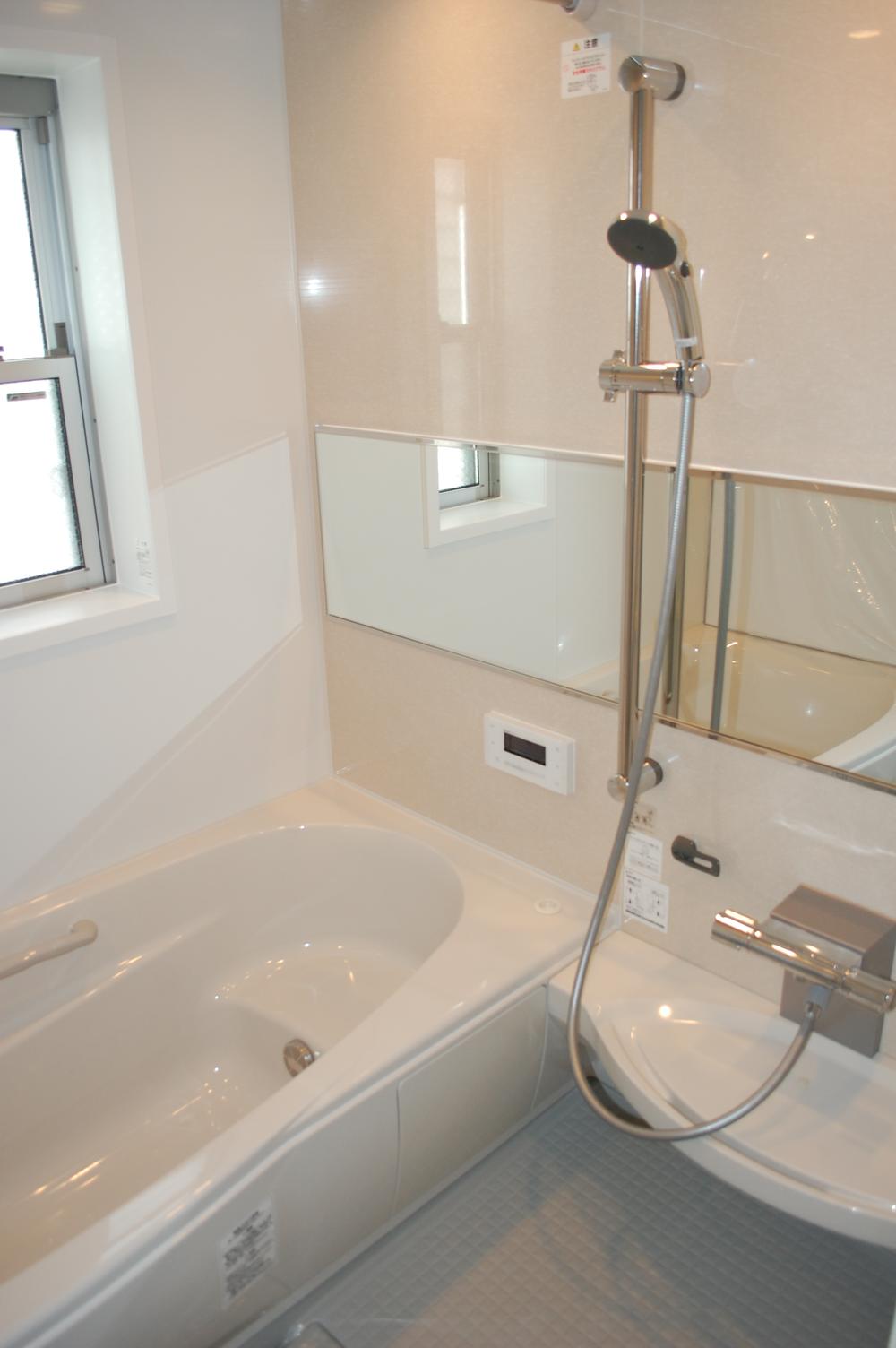 1616 size of the bathroom. Standard equipped with a plasma cluster with bathroom heating dryer.
1616サイズの浴室。プラズマクラスター付浴室暖房乾燥機を標準装備。
Wash basin, toilet洗面台・洗面所 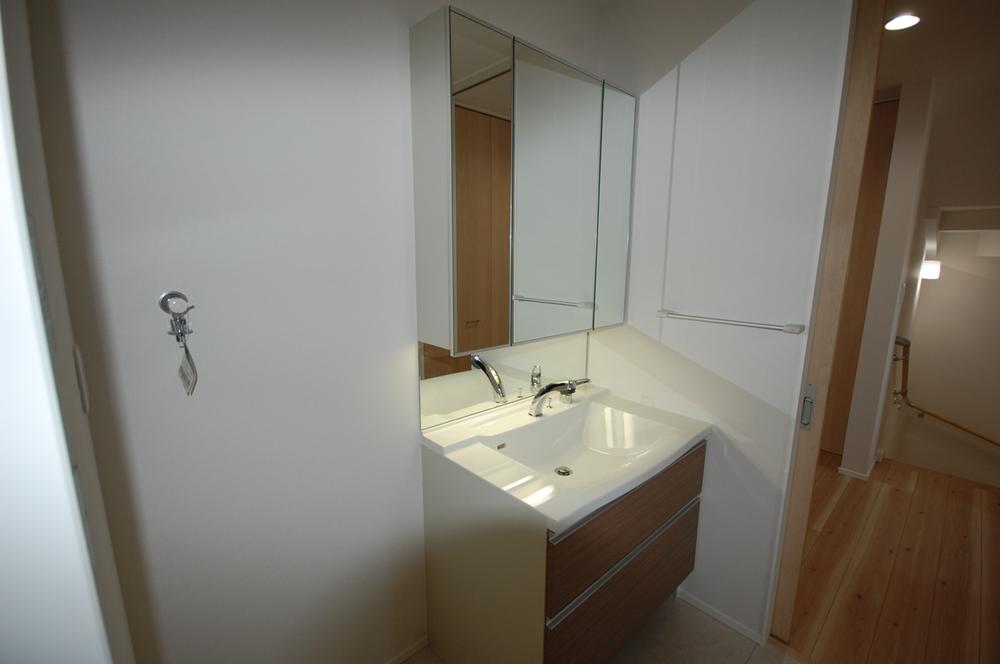 W = 900 vanity
W=900の洗面化粧台
Local appearance photo現地外観写真 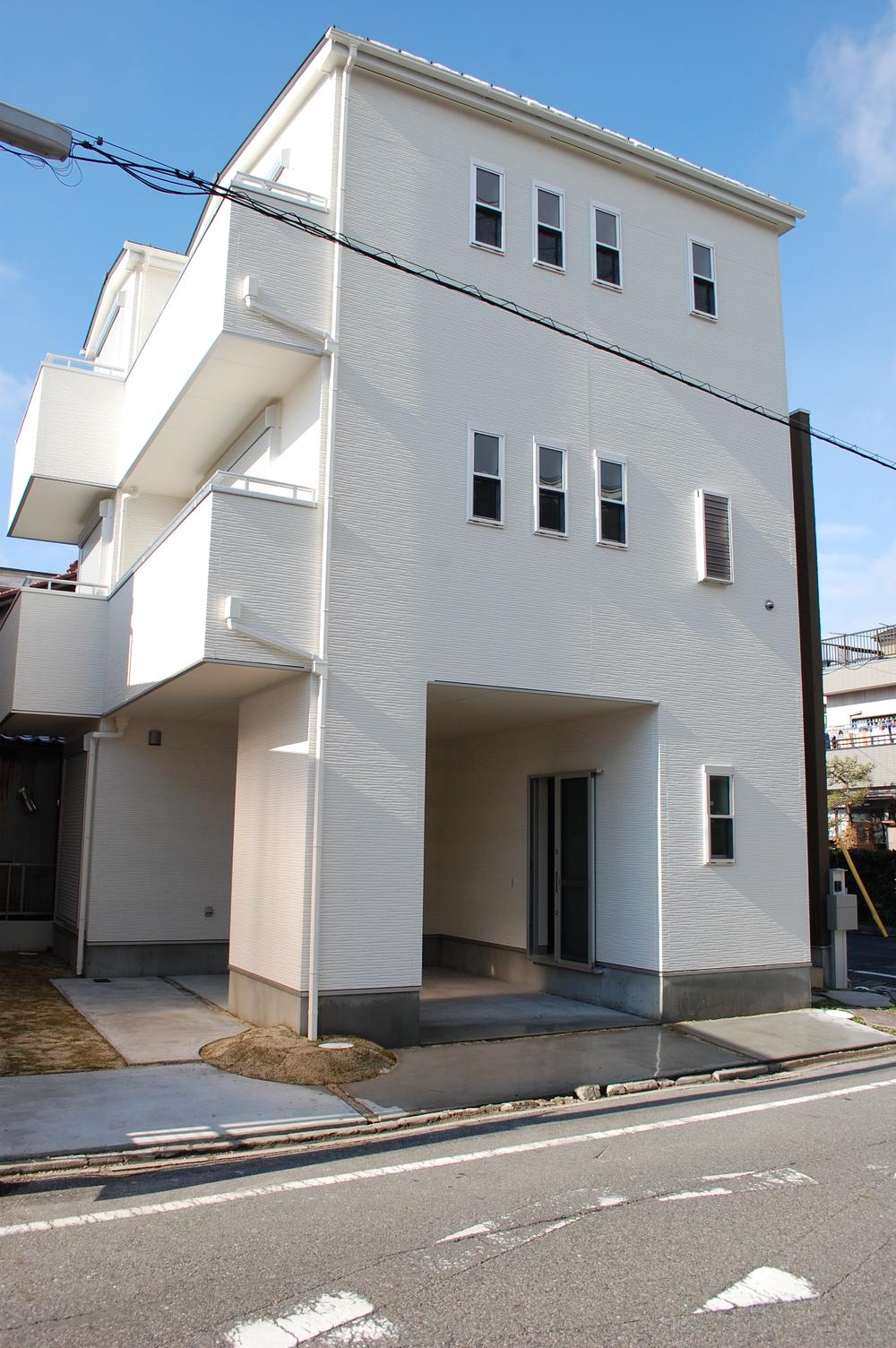 Karasumori Town, local views from east. It has become a built-in garage, You can also store an important car.
東面から望む烏森町現地。ビルトインガレージとなっており、大切な愛車を格納することもできます。
Parking lot駐車場 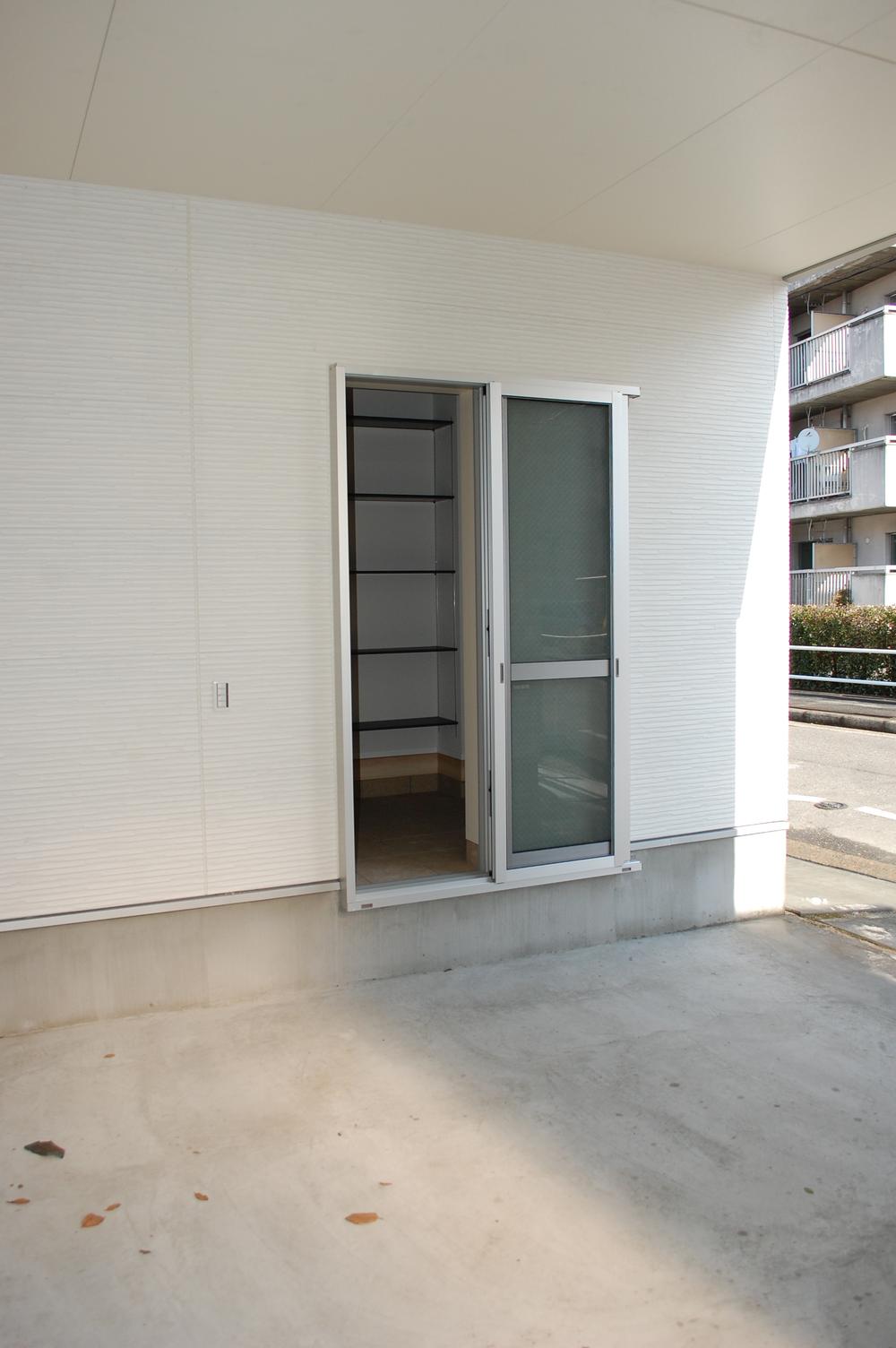 Built-in garage inside. It is ensuring the introduction path to the internal building from the front door storage as it got out of the car.
ビルトインガレージ内部。車を降りてそのまま玄関収納から建物内部への導入経路が確保されております。
Local appearance photo現地外観写真 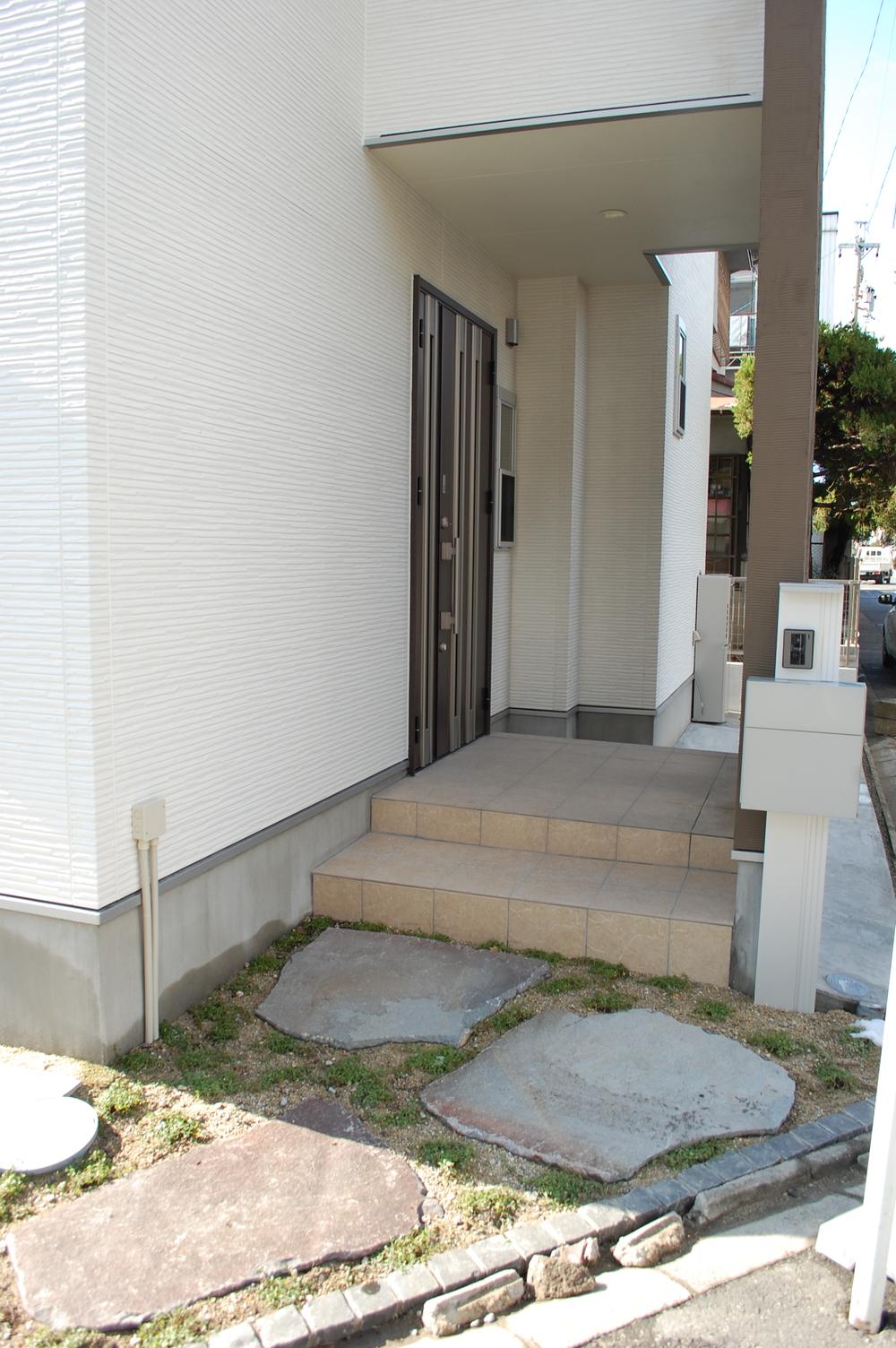 Approach of the entrance around. Take the cobbled, Go into the building.
玄関廻りのアプローチ。石畳を進み、建物内へと進みます。
Floor plan間取り図 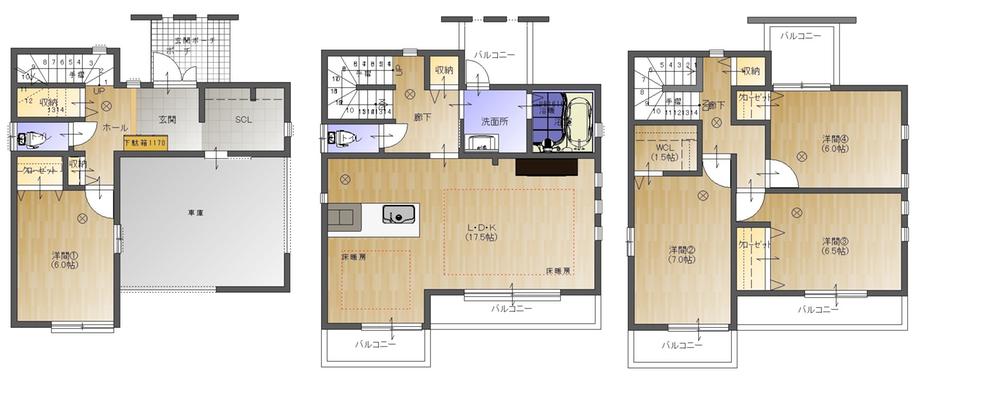 39,880,000 yen, 4LDK, Land area 103.45 sq m , Building area 135.83 sq m
3988万円、4LDK、土地面積103.45m2、建物面積135.83m2
Location
|












