New Homes » Tokai » Aichi Prefecture » Nakamura-ku, Nagoya
 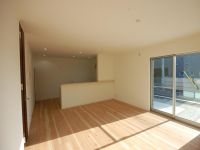
| | Aichi Prefecture, Nakamura-ku, Nagoya, 愛知県名古屋市中村区 |
| Subway Higashiyama Line "Nakamurakoen" walk 22 minutes 地下鉄東山線「中村公園」歩22分 |
| This time, all building sunlight with housing! Moreover, it is high-efficiency specifications of high-grade. 今回は全棟太陽光付き住宅!しかもハイグレードの高効率仕様です。 |
| Weekday ・ Saturday Tours are available. ※ Please feel free to contact us. 平日・土日 見学可能です。※お気軽に弊社までお問い合わせ下さい。 |
Features pickup 特徴ピックアップ | | Measures to conserve energy / Corresponding to the flat-35S / Solar power system / Pre-ground survey / Parking two Allowed / Immediate Available / LDK20 tatami mats or more / Riverside / Energy-saving water heaters / It is close to the city / System kitchen / Bathroom Dryer / All room storage / Flat to the station / A quiet residential area / Around traffic fewer / Or more before road 6m / Corner lot / Washbasin with shower / Face-to-face kitchen / Barrier-free / Toilet 2 places / Bathroom 1 tsubo or more / 2-story / Double-glazing / Warm water washing toilet seat / Underfloor Storage / The window in the bathroom / TV monitor interphone / All living room flooring / Dish washing dryer / Walk-in closet / Water filter / Living stairs / City gas / Storeroom / Flat terrain / Floor heating 省エネルギー対策 /フラット35Sに対応 /太陽光発電システム /地盤調査済 /駐車2台可 /即入居可 /LDK20畳以上 /リバーサイド /省エネ給湯器 /市街地が近い /システムキッチン /浴室乾燥機 /全居室収納 /駅まで平坦 /閑静な住宅地 /周辺交通量少なめ /前道6m以上 /角地 /シャワー付洗面台 /対面式キッチン /バリアフリー /トイレ2ヶ所 /浴室1坪以上 /2階建 /複層ガラス /温水洗浄便座 /床下収納 /浴室に窓 /TVモニタ付インターホン /全居室フローリング /食器洗乾燥機 /ウォークインクロゼット /浄水器 /リビング階段 /都市ガス /納戸 /平坦地 /床暖房 | Property name 物件名 | | High-performance "solar" with power generation system Nakamura-ku Nakamurakoen west of the house 高機能”太陽光”発電システム付き 中村区 中村公園西の家 | Price 価格 | | 29,750,000 yen ・ 30,850,000 yen 2975万円・3085万円 | Floor plan 間取り | | 3LDK ・ 3LDK + S (storeroom) 3LDK・3LDK+S(納戸) | Units sold 販売戸数 | | 4 units 4戸 | Total units 総戸数 | | 5 units 5戸 | Land area 土地面積 | | 94.36 sq m ~ 106.81 sq m (28.54 tsubo ~ 32.30 tsubo) (measured) 94.36m2 ~ 106.81m2(28.54坪 ~ 32.30坪)(実測) | Building area 建物面積 | | 91.1 sq m ・ 97.72 sq m (27.55 tsubo ・ 29.56 tsubo) (measured) 91.1m2・97.72m2(27.55坪・29.56坪)(実測) | Driveway burden-road 私道負担・道路 | | Road width: 5.4m ~ 7.2m, Asphaltic pavement 道路幅:5.4m ~ 7.2m、アスファルト舗装 | Completion date 完成時期(築年月) | | 2013 late October 2013年10月下旬 | Address 住所 | | Subdivided from Aichi Prefecture, Nakamura-ku, Nagoya, Shiroyashiki-cho, No. 1-29 愛知県名古屋市中村区城屋敷町1-29番より分筆 | Traffic 交通 | | Subway Higashiyama Line "Nakamurakoen" walk 22 minutes
City Bus "Inabaji town" walk 6 minutes 地下鉄東山線「中村公園」歩22分
市バス「稲葉地町」歩6分 | Related links 関連リンク | | [Related Sites of this company] 【この会社の関連サイト】 | Contact お問い合せ先 | | (Ltd.) Creston Home TEL: 0800-603-2351 [Toll free] mobile phone ・ Also available from PHS
Caller ID is not notified
Please contact the "saw SUUMO (Sumo)"
If it does not lead, If the real estate company (株)クレストンホームTEL:0800-603-2351【通話料無料】携帯電話・PHSからもご利用いただけます
発信者番号は通知されません
「SUUMO(スーモ)を見た」と問い合わせください
つながらない方、不動産会社の方は
| Most price range 最多価格帯 | | 30 million yen (3 units) 3000万円台(3戸) | Building coverage, floor area ratio 建ぺい率・容積率 | | Kenpei rate: 60%, Volume ratio: 200% 建ペい率:60%、容積率:200% | Time residents 入居時期 | | Immediate available 即入居可 | Land of the right form 土地の権利形態 | | Ownership 所有権 | Structure and method of construction 構造・工法 | | Wooden 2-story (framing method) 木造2階建(軸組工法) | Construction 施工 | | CO., LTD Creston Home 株式会社 クレストンホーム | Use district 用途地域 | | Two mid-high 2種中高 | Land category 地目 | | Residential land 宅地 | Other limitations その他制限事項 | | Quasi-fire zones 準防火地域 | Overview and notices その他概要・特記事項 | | Building confirmation number: No. 12-S059 other 建築確認番号:第12-S059号他 | Company profile 会社概要 | | <Seller> Governor of Aichi Prefecture (5) No. 017534 (Corporation) Aichi Prefecture Building Lots and Buildings Transaction Business Association Tokai Real Estate Fair Trade Council member (Ltd.) Creston Home Yubinbango453-0834 Aichi Prefecture, Nakamura-ku, Nagoya, Toyokunitori 2-28-1 <売主>愛知県知事(5)第017534号(公社)愛知県宅地建物取引業協会会員 東海不動産公正取引協議会加盟(株)クレストンホーム〒453-0834 愛知県名古屋市中村区豊国通2-28-1 |
Local appearance photo現地外観写真 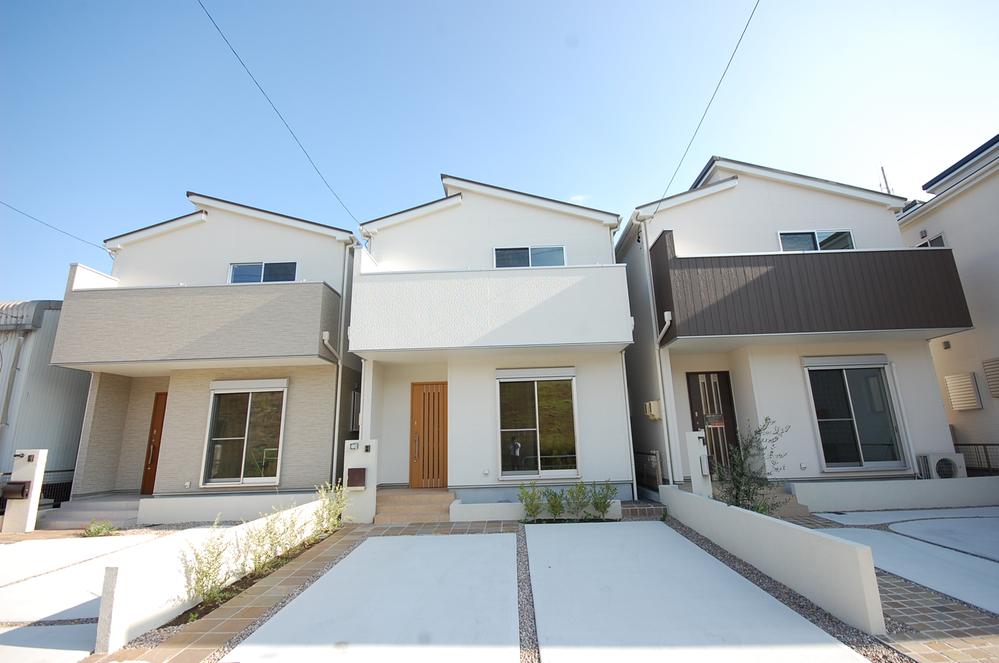 2013 October shooting
2013年10月撮影
Livingリビング 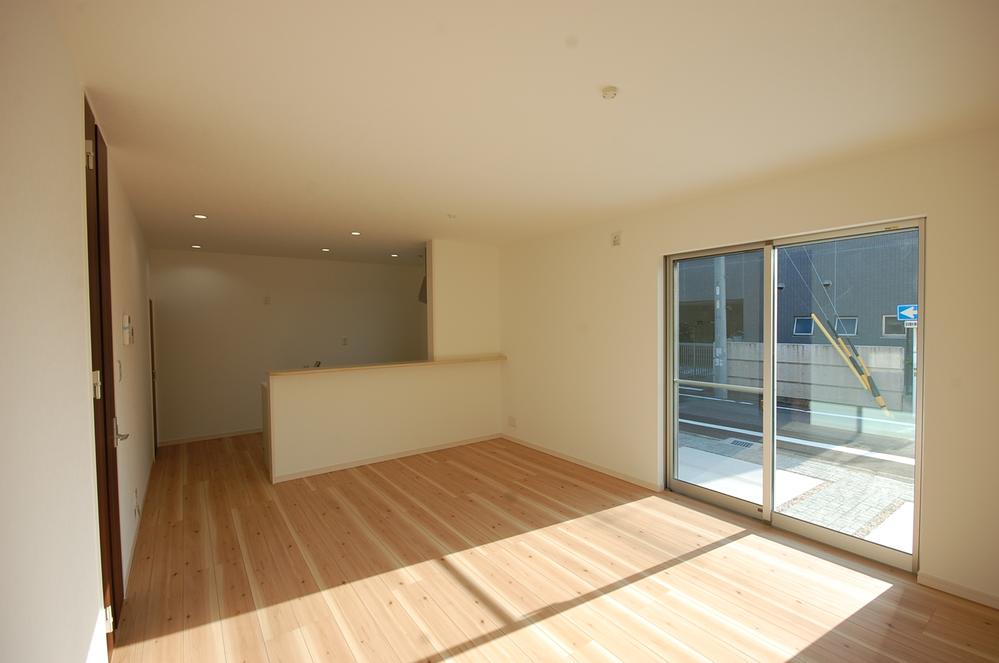 Interior joinery is H = 2400 adopted extending up to the ceiling. The room will be refreshing. (The photo shows the same specification)
室内建具は天井まで伸びるH=2400採用。室内がスッキリとします。(写真は同仕様)
Kitchenキッチン 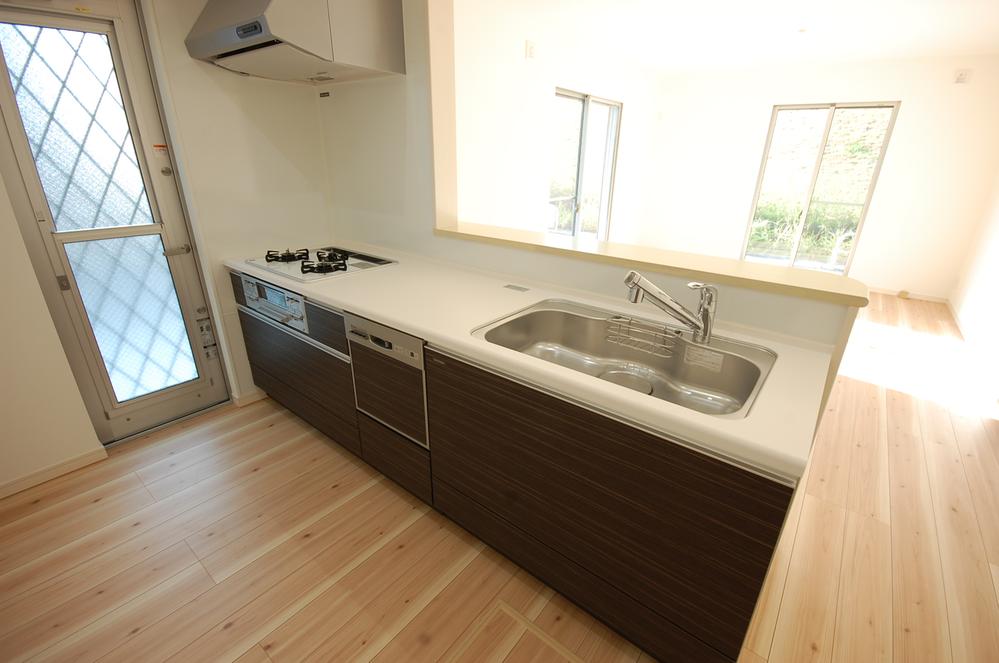 Our original utility sink with system kitchen that can be three-dimensional use of the sink (photo is the same specification)
シンクを立体的に利用できる弊社オリジナルユーティリティシンク付システムキッチン(写真は同仕様)
Floor plan間取り図 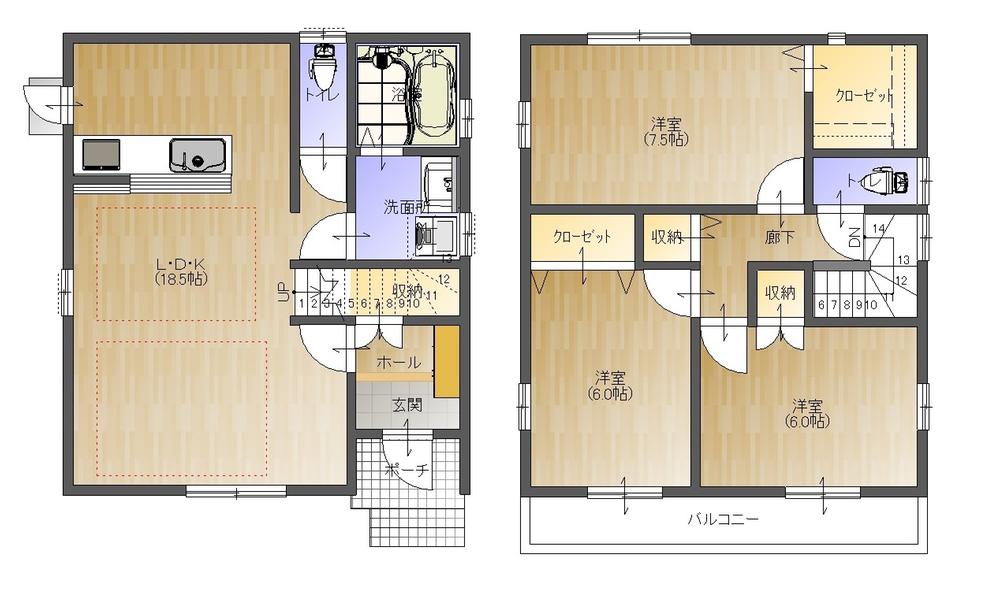 (A section), Price 29,750,000 yen, 3LDK, Land area 94.36 sq m , Building area 91.1 sq m
(A区画)、価格2975万円、3LDK、土地面積94.36m2、建物面積91.1m2
Bathroom浴室 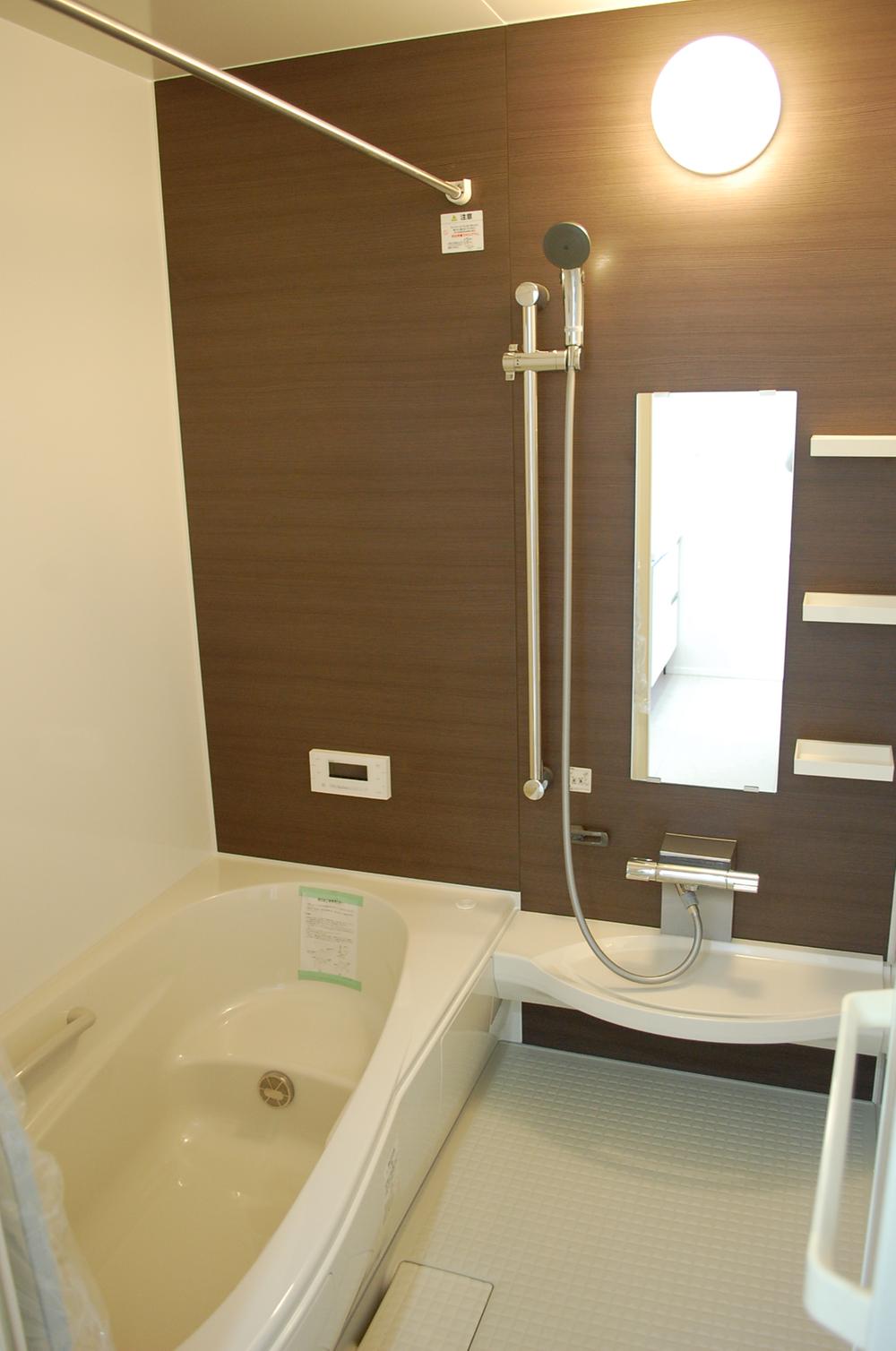 1616 size of the bathroom, With bathroom heating dryer (The photo shows the same specification)
1616サイズの浴室、浴室暖房乾燥機付(写真は同仕様)
Wash basin, toilet洗面台・洗面所 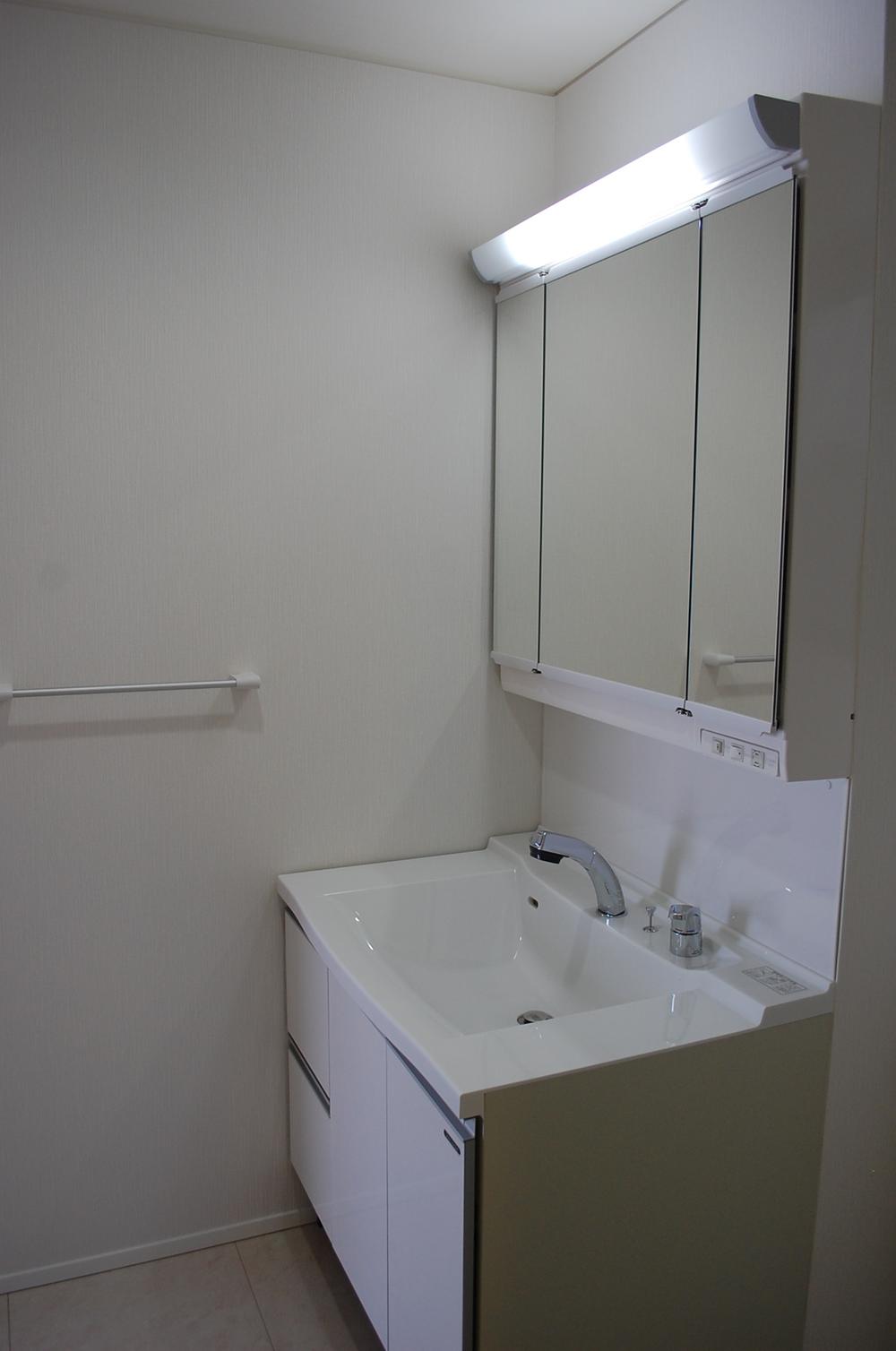 Storage rich vanity (The photo shows the same specification)
収納豊富な洗面化粧台(写真は同仕様)
Local photos, including front road前面道路含む現地写真 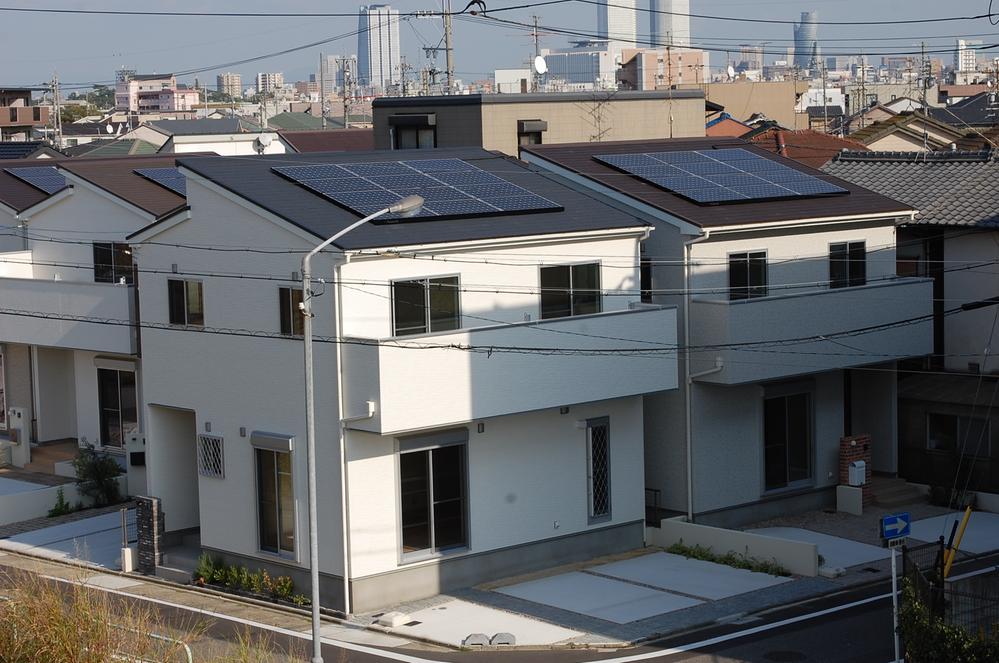 All building solar power generation with housing
全棟太陽光発電付き住宅
Supermarketスーパー 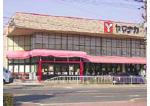 Yamanaka until Inabaji shop 646m
ヤマナカ稲葉地店まで646m
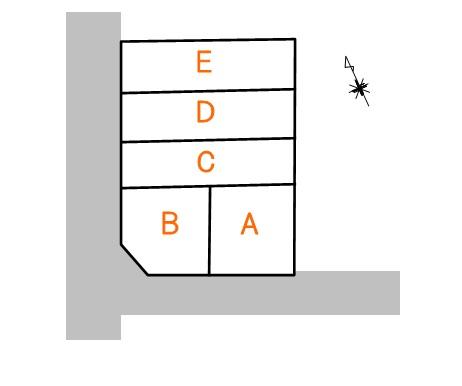 The entire compartment Figure
全体区画図
Floor plan間取り図  (C section), Price 30,850,000 yen, 3LDK+S, Land area 102.85 sq m , Building area 97.72 sq m
(C区画)、価格3085万円、3LDK+S、土地面積102.85m2、建物面積97.72m2
Drug storeドラッグストア 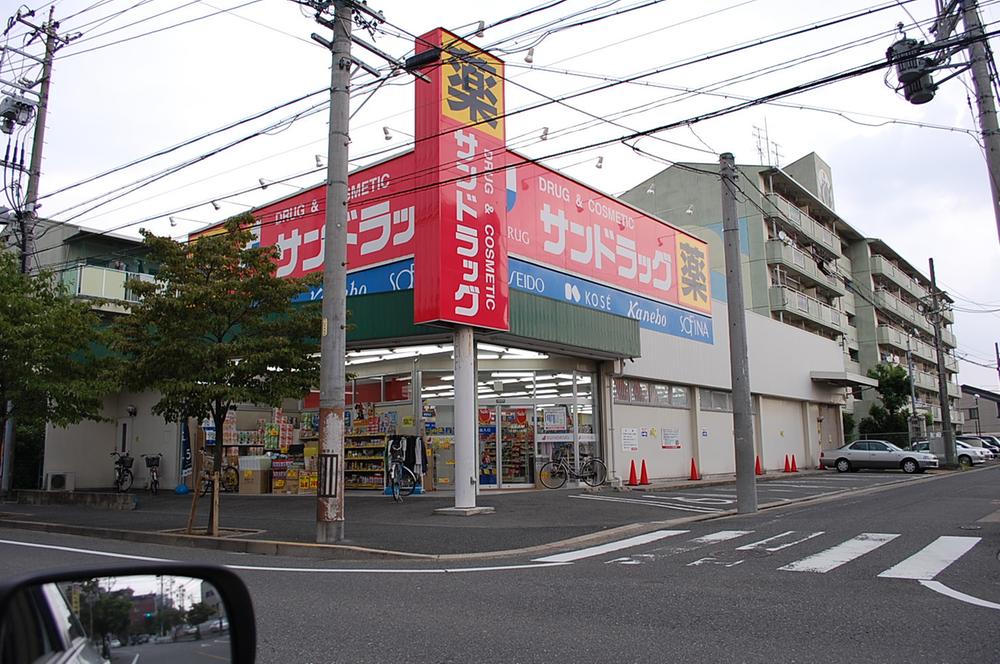 San drag until Inabaji shop 1007m
サンドラッグ稲葉地店まで1007m
Junior high school中学校 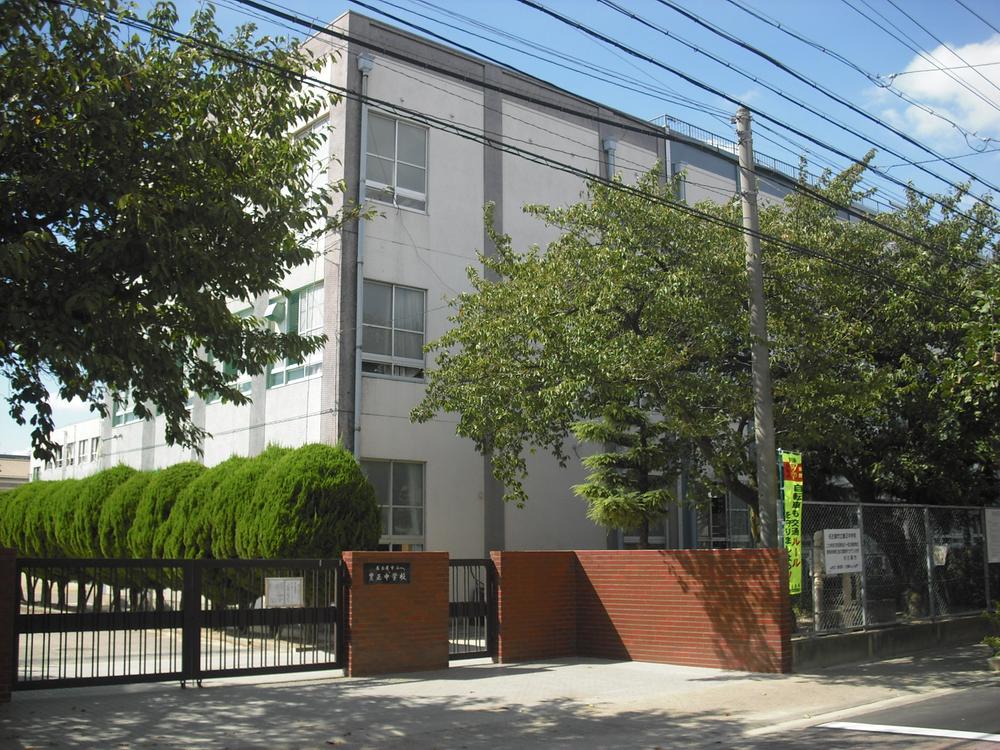 1369m to Nagoya Municipal Hosei junior high school
名古屋市立豊正中学校まで1369m
Primary school小学校 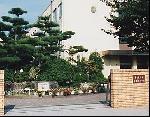 706m to Nagoya Municipal Inabaji Elementary School
名古屋市立稲葉地小学校まで706m
Park公園 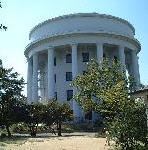 895m until Inabaji park
稲葉地公園まで895m
Location
|















