New Homes » Tokai » Aichi Prefecture » Nakamura-ku, Nagoya
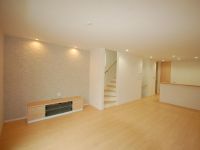 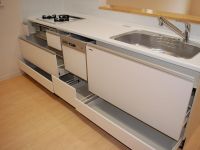
| | Aichi Prefecture, Nakamura-ku, Nagoya, 愛知県名古屋市中村区 |
| Subway Higashiyama Line "Honjin" walk 17 minutes 地下鉄東山線「本陣」歩17分 |
| Weekday ・ Saturday Tours are available. ※ Please feel free to contact us. 平日・土日 見学可能です。※お気軽に弊社までお問い合わせ下さい。 |
| The creation of a new lifestyle with rooftop garden 1. 2. 3. 4. ・ Space to enjoy the movie Five. The equal new lifestyle will propose. 屋上庭園付で新たなライフスタイルの創出 1.スポーツや遊びの空間 2.食を楽しむ空間 3.ペットと楽しむ空間 4.音楽・映画を楽しむ空間 5.コミュニケーション空間 等新しいライフスタイルをご提案いたします。 |
Local guide map 現地案内図 | | Local guide map 現地案内図 | Features pickup 特徴ピックアップ | | Eco-point target housing / Measures to conserve energy / Corresponding to the flat-35S / Pre-ground survey / Parking two Allowed / Immediate Available / 2 along the line more accessible / LDK18 tatami mats or more / Energy-saving water heaters / Super close / It is close to the city / System kitchen / Bathroom Dryer / Flat to the station / Around traffic fewer / Washbasin with shower / Face-to-face kitchen / Barrier-free / Toilet 2 places / 2-story / 2 or more sides balcony / Double-glazing / Warm water washing toilet seat / Nantei / Underfloor Storage / The window in the bathroom / TV monitor interphone / Leafy residential area / Ventilation good / All living room flooring / Good view / Dish washing dryer / Water filter / Living stairs / City gas / Fireworks viewing / roof balcony / Flat terrain / Floor heating / rooftop エコポイント対象住宅 /省エネルギー対策 /フラット35Sに対応 /地盤調査済 /駐車2台可 /即入居可 /2沿線以上利用可 /LDK18畳以上 /省エネ給湯器 /スーパーが近い /市街地が近い /システムキッチン /浴室乾燥機 /駅まで平坦 /周辺交通量少なめ /シャワー付洗面台 /対面式キッチン /バリアフリー /トイレ2ヶ所 /2階建 /2面以上バルコニー /複層ガラス /温水洗浄便座 /南庭 /床下収納 /浴室に窓 /TVモニタ付インターホン /緑豊かな住宅地 /通風良好 /全居室フローリング /眺望良好 /食器洗乾燥機 /浄水器 /リビング階段 /都市ガス /花火大会鑑賞 /ルーフバルコニー /平坦地 /床暖房 /屋上 | Property name 物件名 | | Creston Garden "Sora" House of Nakamura-ku Inokoshi-cho, I クレストンガーデン”そら” 中村区猪之越町Iの家 | Price 価格 | | 35,250,000 yen ・ 35,350,000 yen 3525万円・3535万円 | Floor plan 間取り | | 3LDK 3LDK | Units sold 販売戸数 | | 2 units 2戸 | Total units 総戸数 | | 3 units 3戸 | Land area 土地面積 | | 99.17 sq m ・ 99.19 sq m (29.99 tsubo ・ 30.00 tsubo) (Registration) 99.17m2・99.19m2(29.99坪・30.00坪)(登記) | Building area 建物面積 | | 98.97 sq m (29.93 tsubo) (measured) 98.97m2(29.93坪)(実測) | Driveway burden-road 私道負担・道路 | | Road width: 5.4m, Asphaltic pavement 道路幅:5.4m、アスファルト舗装 | Completion date 完成時期(築年月) | | Mid-September 2013 2013年9月中旬 | Address 住所 | | Subdivided than 2-53, Aichi Prefecture, Nakamura-ku, Nagoya, Inokoshi cho 愛知県名古屋市中村区猪之越町2-53より分筆 | Traffic 交通 | | Subway Higashiyama Line "Honjin" walk 17 minutes
Nagoyahonsen Meitetsu "Eisei" walk 18 minutes
City Bus "Hibitsu Komae" walk 3 minutes 地下鉄東山線「本陣」歩17分
名鉄名古屋本線「栄生」歩18分
市バス「日比津小前」歩3分 | Related links 関連リンク | | [Related Sites of this company] 【この会社の関連サイト】 | Contact お問い合せ先 | | (Ltd.) Creston Home TEL: 0800-603-2351 [Toll free] mobile phone ・ Also available from PHS
Caller ID is not notified
Please contact the "saw SUUMO (Sumo)"
If it does not lead, If the real estate company (株)クレストンホームTEL:0800-603-2351【通話料無料】携帯電話・PHSからもご利用いただけます
発信者番号は通知されません
「SUUMO(スーモ)を見た」と問い合わせください
つながらない方、不動産会社の方は
| Most price range 最多価格帯 | | 35 million yen (2 units) 3500万円台(2戸) | Building coverage, floor area ratio 建ぺい率・容積率 | | Kenpei rate: 60%, Volume ratio: 200% 建ペい率:60%、容積率:200% | Time residents 入居時期 | | Immediate available 即入居可 | Land of the right form 土地の権利形態 | | Ownership 所有権 | Structure and method of construction 構造・工法 | | Wooden 2-story (framing method) 木造2階建(軸組工法) | Construction 施工 | | CO., LTD Creston Home 株式会社 クレストンホーム | Use district 用途地域 | | One dwelling 1種住居 | Land category 地目 | | Residential land 宅地 | Other limitations その他制限事項 | | Height district, Quasi-fire zones 高度地区、準防火地域 | Overview and notices その他概要・特記事項 | | Building confirmation number: the first 13-S0060 other 建築確認番号:第13-S0060他 | Company profile 会社概要 | | <Seller> Governor of Aichi Prefecture (5) No. 017534 (Corporation) Aichi Prefecture Building Lots and Buildings Transaction Business Association Tokai Real Estate Fair Trade Council member (Ltd.) Creston Home Yubinbango453-0834 Aichi Prefecture, Nakamura-ku, Nagoya, Toyokunitori 2-28-1 <売主>愛知県知事(5)第017534号(公社)愛知県宅地建物取引業協会会員 東海不動産公正取引協議会加盟(株)クレストンホーム〒453-0834 愛知県名古屋市中村区豊国通2-28-1 |
Otherその他 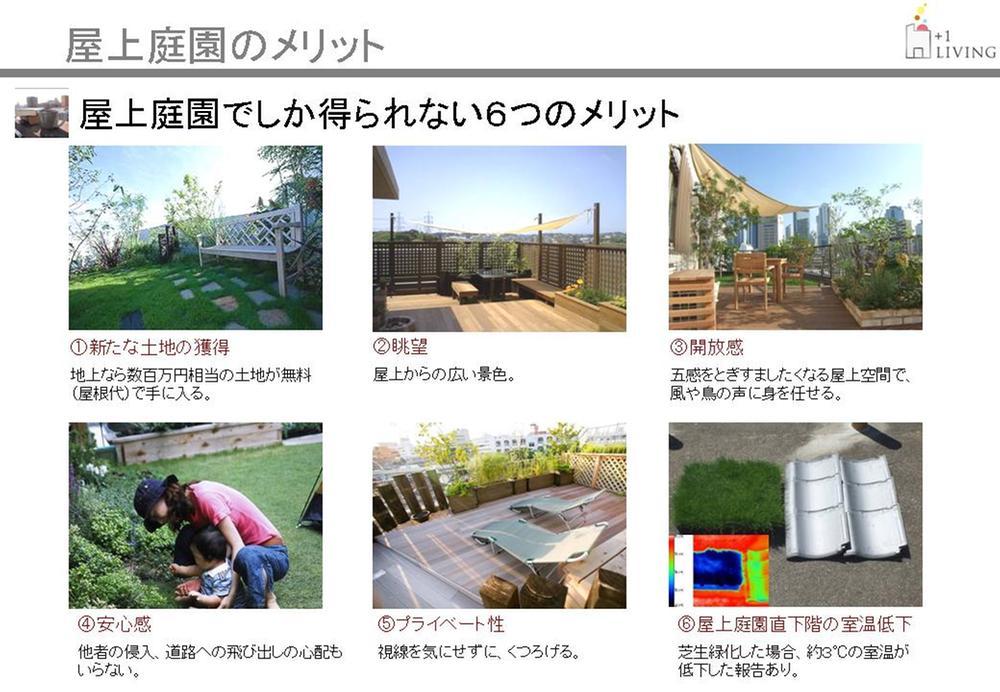 Benefits Thank a lot on the roof garden of Creston Home.
クレストンホームの屋上庭園にはメリットがたくさんございます。
Livingリビング 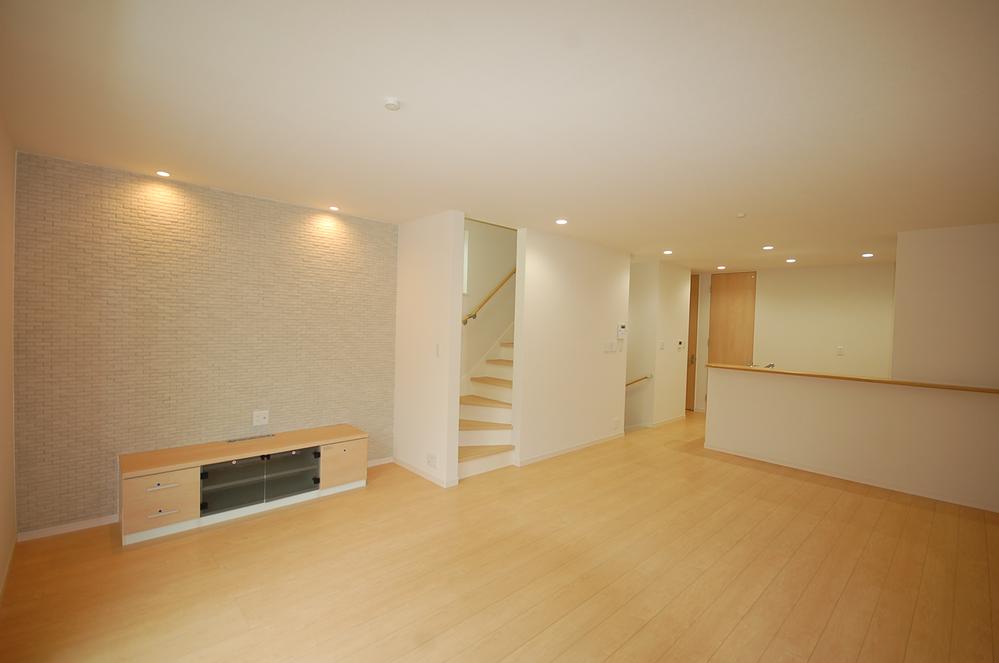 TV stand standard equipment. Calm bright room. Space for relaxation of 20 quires.
TV台標準装備。落ち着いた明るい室内。20帖のくつろぎの空間。
Kitchenキッチン 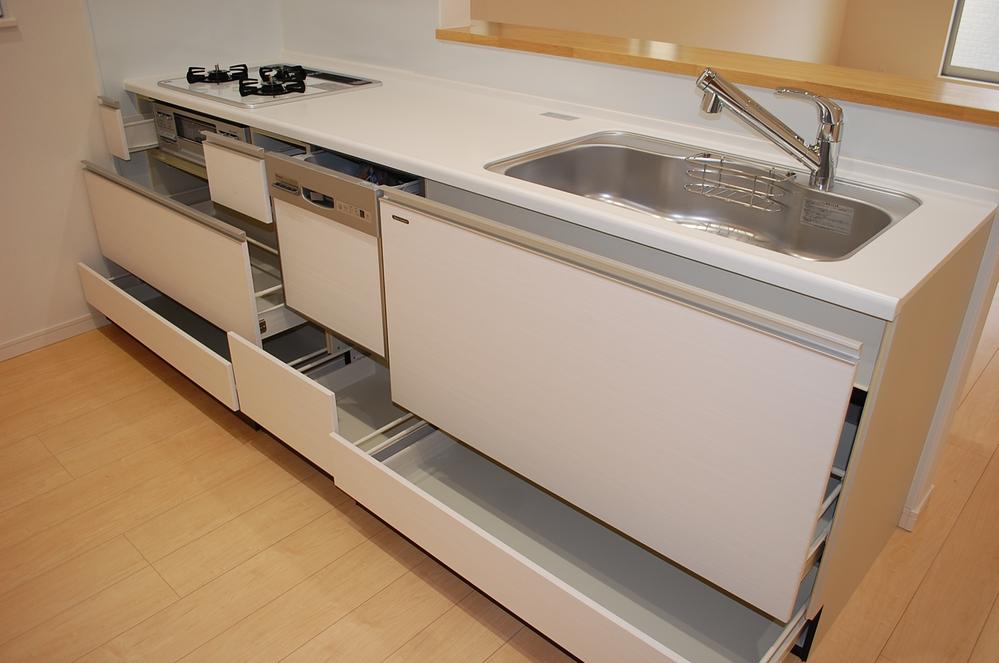 Storage rich system Kitchen. Spread the usability.
収納豊富なシステムキッチン。使い勝手が広がります。
Wash basin, toilet洗面台・洗面所 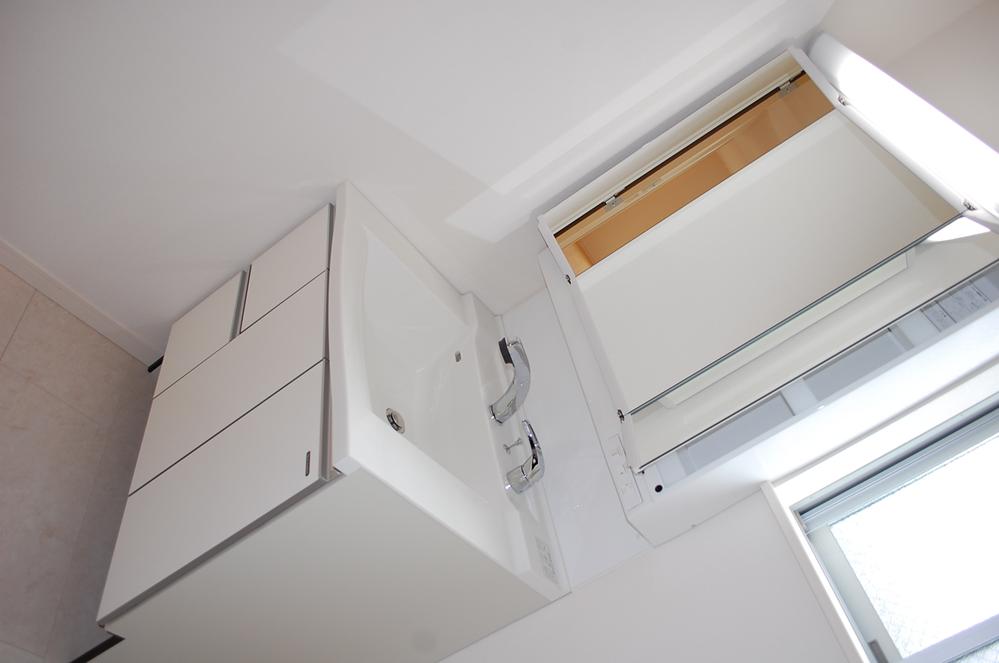 w900 wide basin. shower head, Tightening daily life in the health meter retractable bottom.
w900の広い洗面。シャワーヘッド、ヘルスメータ収納可能な下部で毎日の生活が引き締まります。
Bathroom浴室 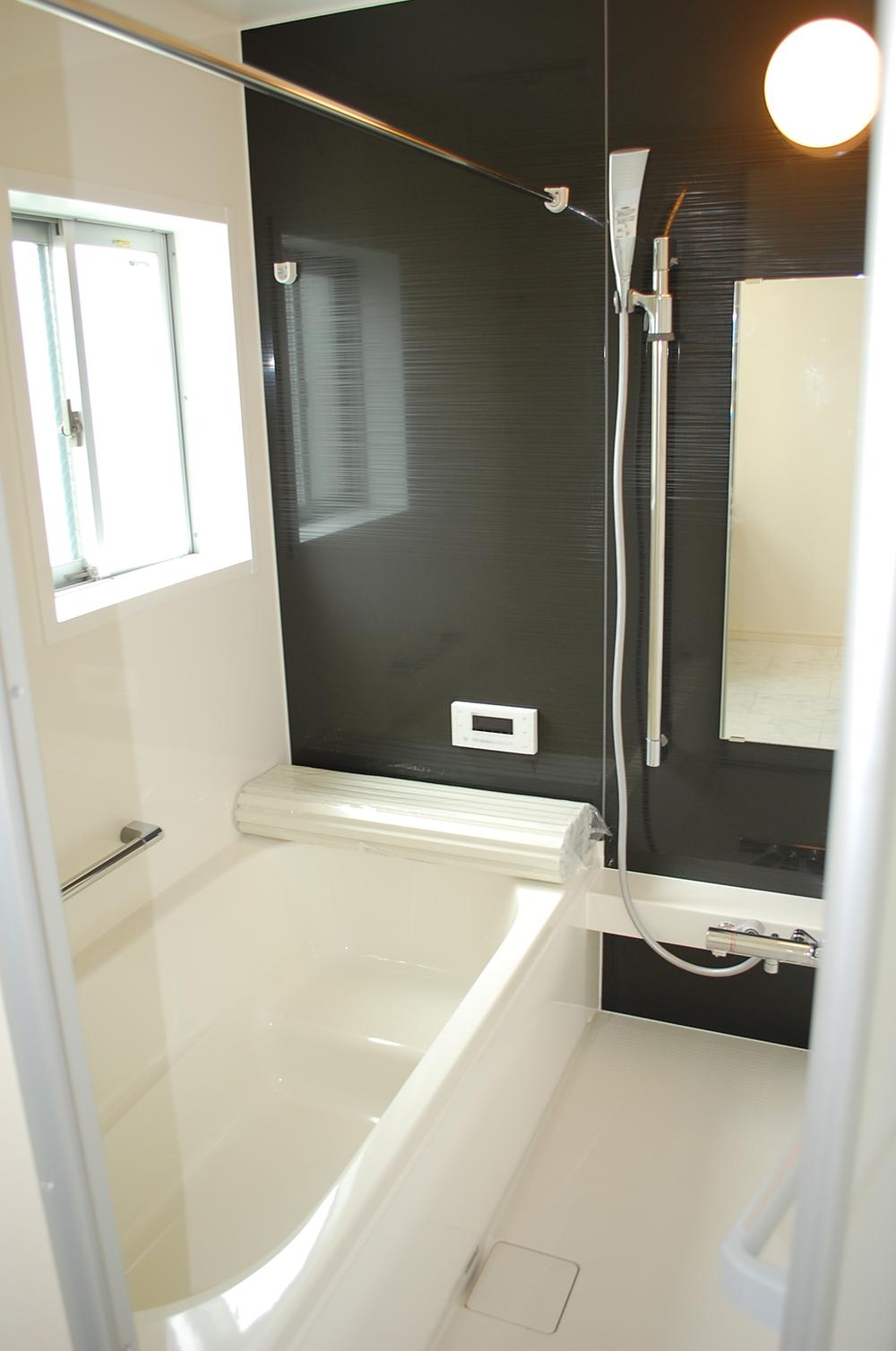 Bathroom of the room.
ゆとりのバスルーム。
Local appearance photo現地外観写真 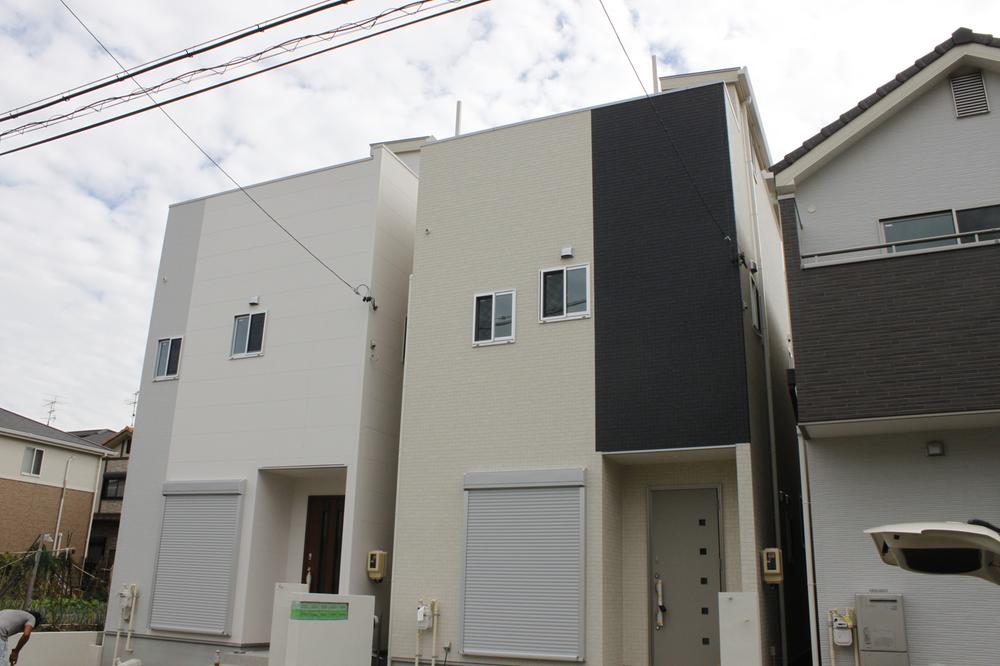 Inokoshi sale local appearance photo
猪之越分譲現地外観写真
Balconyバルコニー 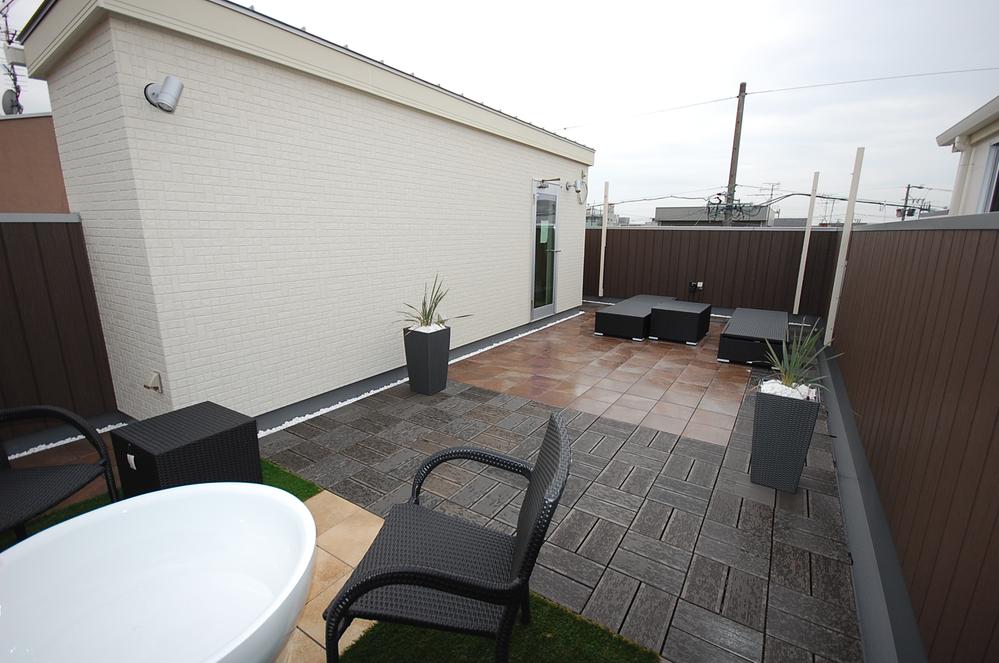 Rooftop garden "sky" Healing villa Luxury of time, such as spending in Asia resort. Healing space for the sophisticated adult.
屋上庭園「そら」Healing villa アジアのリゾートで過ごすような贅沢な時間。洗練されたオトナのための癒し空間。
Floor plan間取り図 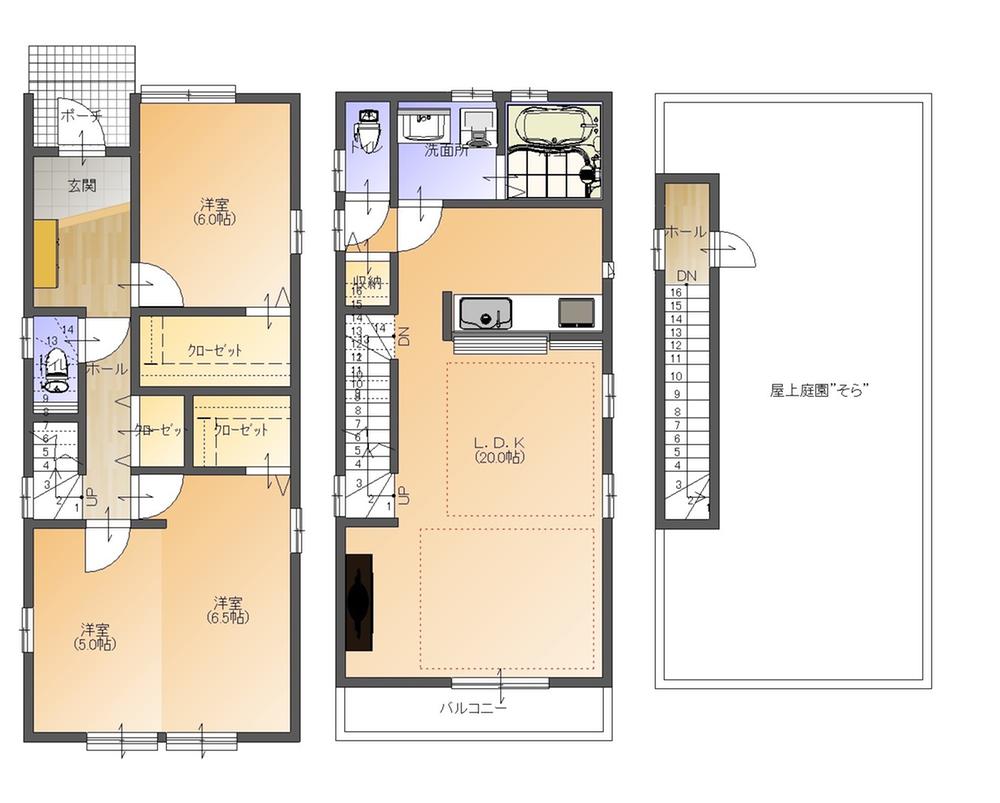 (B section), Price 35,250,000 yen, 3LDK, Land area 99.17 sq m , Building area 98.97 sq m
(B区画)、価格3525万円、3LDK、土地面積99.17m2、建物面積98.97m2
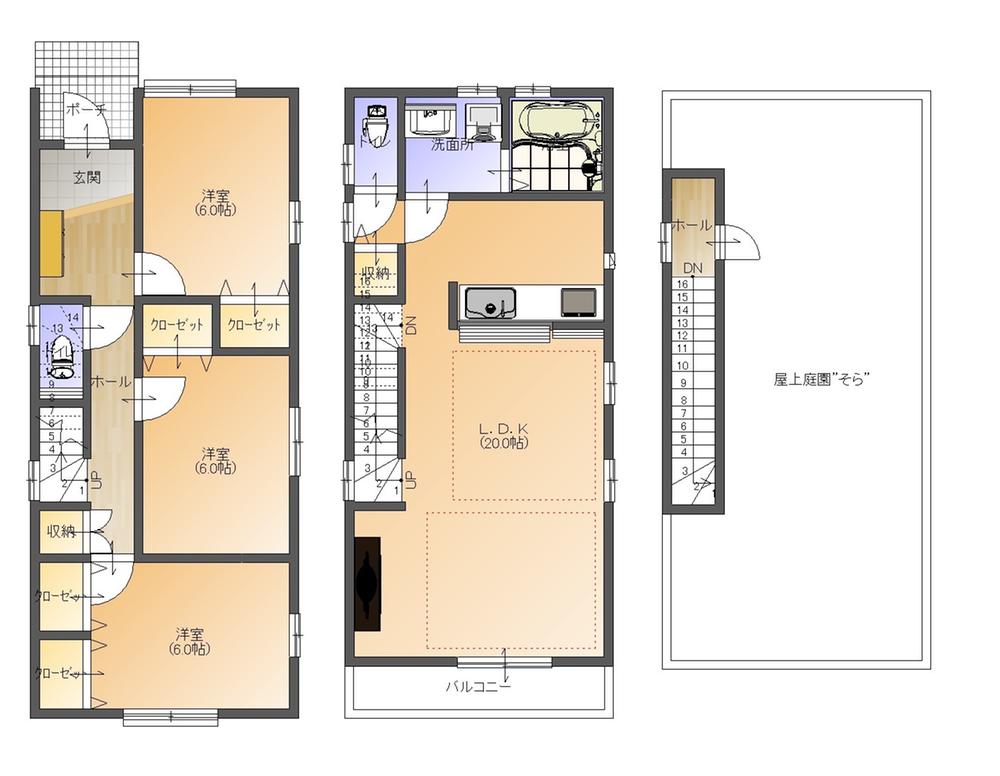 (C section), Price 35,350,000 yen, 3LDK, Land area 99.19 sq m , Building area 98.97 sq m
(C区画)、価格3535万円、3LDK、土地面積99.19m2、建物面積98.97m2
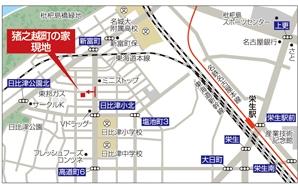 Local guide map
現地案内図
Location
|











