New Homes » Tokai » Aichi Prefecture » Nakamura-ku, Nagoya
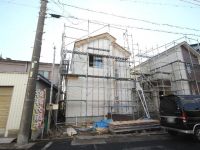 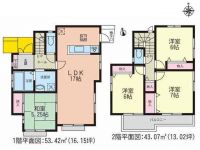
| | Aichi Prefecture, Nakamura-ku, Nagoya, 愛知県名古屋市中村区 |
| Subway Higashiyama Line "Hatta" walk 17 minutes 地下鉄東山線「八田」歩17分 |
| JR Kansai Main Line "Hatta" station walk 17 minutes JR関西本線「八田」駅徒歩17分 |
| LDK17 Pledge Shaping land With TV monitor intercom Flat Floor Underfloor storage System kitchen LDK17帖 整形地 TVモニター付インターフォン フラットフロア 床下収納庫 システムキッチン |
Features pickup 特徴ピックアップ | | Design house performance with evaluation / System kitchen / All room storage / Or more before road 6m / Shaping land / Face-to-face kitchen / Bathroom 1 tsubo or more / 2-story / Water filter / City gas 設計住宅性能評価付 /システムキッチン /全居室収納 /前道6m以上 /整形地 /対面式キッチン /浴室1坪以上 /2階建 /浄水器 /都市ガス | Price 価格 | | 30,800,000 yen 3080万円 | Floor plan 間取り | | 4LDK 4LDK | Units sold 販売戸数 | | 1 units 1戸 | Total units 総戸数 | | 2 units 2戸 | Land area 土地面積 | | 120.06 sq m (measured) 120.06m2(実測) | Building area 建物面積 | | 96.49 sq m (measured) 96.49m2(実測) | Driveway burden-road 私道負担・道路 | | Nothing, North 6.4m width 無、北6.4m幅 | Completion date 完成時期(築年月) | | November 2013 2013年11月 | Address 住所 | | Aichi Prefecture, Nakamura-ku, Nagoya, Hachisha 1 愛知県名古屋市中村区八社1 | Traffic 交通 | | Subway Higashiyama Line "Hatta" walk 17 minutes 地下鉄東山線「八田」歩17分
| Related links 関連リンク | | [Related Sites of this company] 【この会社の関連サイト】 | Person in charge 担当者より | | Person in charge of real-estate and building Takagi NobuAkira Age: 30 Daigyokai Experience: 10 years of real estate that, That of the mortgage, Thing of tax, Anything please feel free to contact us. Standing in the customer's point of view I will carry out your house looking for support. 担当者宅建高木 暢朗年齢:30代業界経験:10年不動産のこと、住宅ローンのこと、税金のこと、何でもお気軽にご相談ください。お客様の立場に立ってお住まい探しのサポートをさせて頂きます。 | Contact お問い合せ先 | | TEL: 0120-287108 [Toll free] Please contact the "saw SUUMO (Sumo)" TEL:0120-287108【通話料無料】「SUUMO(スーモ)を見た」と問い合わせください | Building coverage, floor area ratio 建ぺい率・容積率 | | 60% ・ 200% 60%・200% | Time residents 入居時期 | | Consultation 相談 | Land of the right form 土地の権利形態 | | Ownership 所有権 | Structure and method of construction 構造・工法 | | Wooden 2-story 木造2階建 | Use district 用途地域 | | Two mid-high 2種中高 | Overview and notices その他概要・特記事項 | | Contact: Takagi NobuAkira, Facilities: Public Water Supply, This sewage, City gas, Building confirmation number: No. KS113-0110-02983, Parking: car space 担当者:高木 暢朗、設備:公営水道、本下水、都市ガス、建築確認番号:KS113-0110-02983号、駐車場:カースペース | Company profile 会社概要 | | <Mediation> Minister of Land, Infrastructure and Transport (6) No. 004,224 (one company) National Housing Industry Association (Corporation) metropolitan area real estate Fair Trade Council member (Ltd.) Towa House Kasugai store Yubinbango486-0845 Kasugai City, Aichi Prefecture Mizuhotori 1-192 diamond building <仲介>国土交通大臣(6)第004224号(一社)全国住宅産業協会会員 (公社)首都圏不動産公正取引協議会加盟(株)藤和ハウス春日井店〒486-0845 愛知県春日井市瑞穂通1-192 ダイヤビル |
Local appearance photo現地外観写真 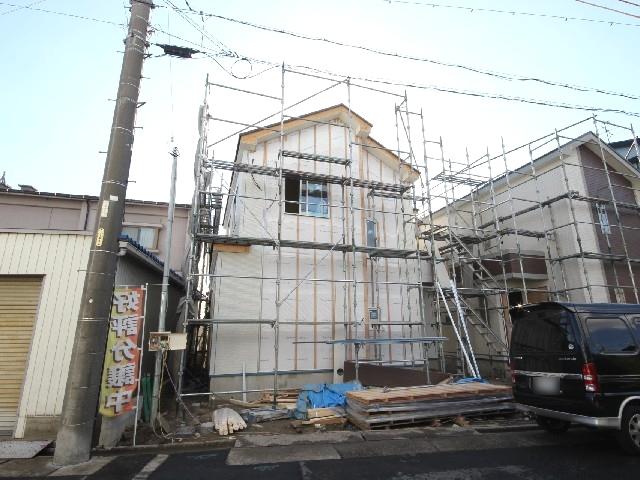 Under construction November 18, shooting
建築中 11月18日撮影
Floor plan間取り図 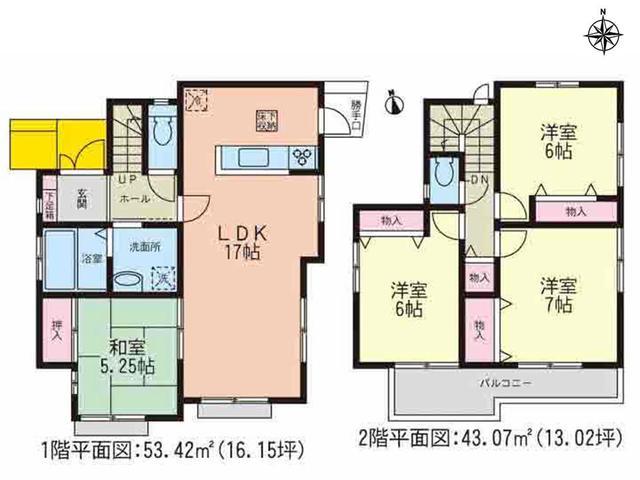 30,800,000 yen, 4LDK, Land area 120.06 sq m , Building area 96.49 sq m floor plan
3080万円、4LDK、土地面積120.06m2、建物面積96.49m2 間取り図
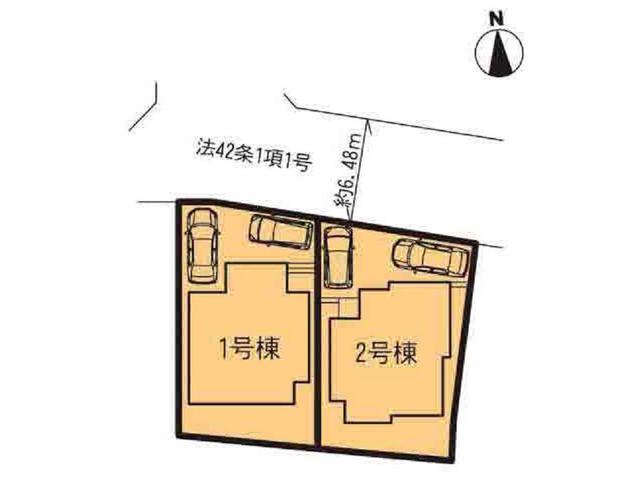 The entire compartment Figure
全体区画図
Local photos, including front road前面道路含む現地写真 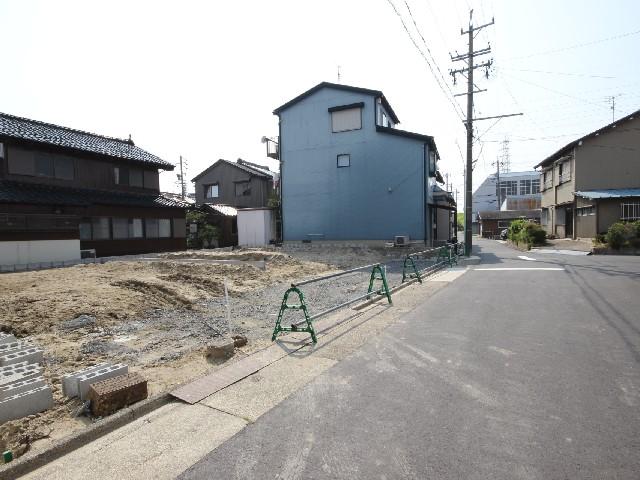 Local photos, including the front road (from the east)
前面道路を含む現地写真(東から)
Station駅 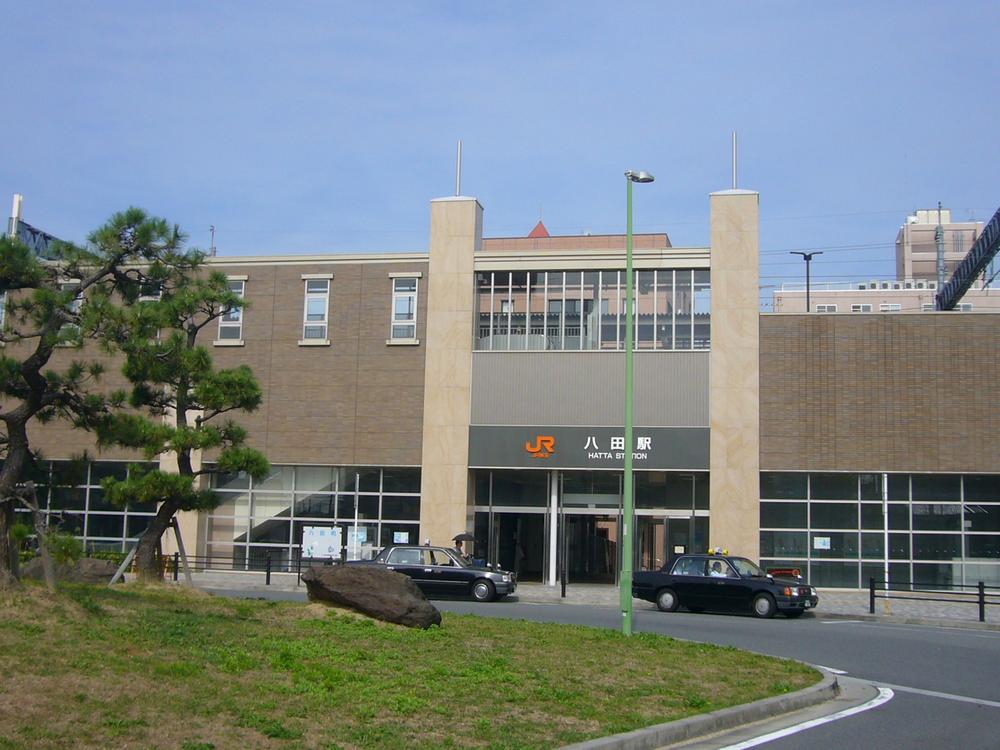 1300m until the JR Kansai Main Line "Hatta" station
JR関西本線「八田」駅まで1300m
Local photos, including front road前面道路含む現地写真 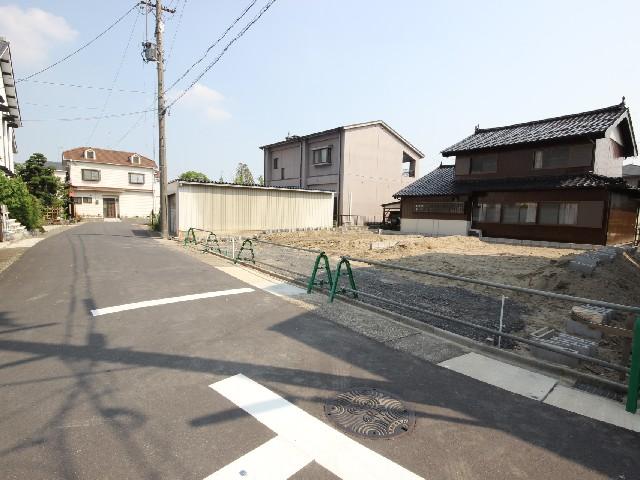 Local photos, including the front road (east side of the road)
前面道路を含む現地写真(東道路側)
Junior high school中学校 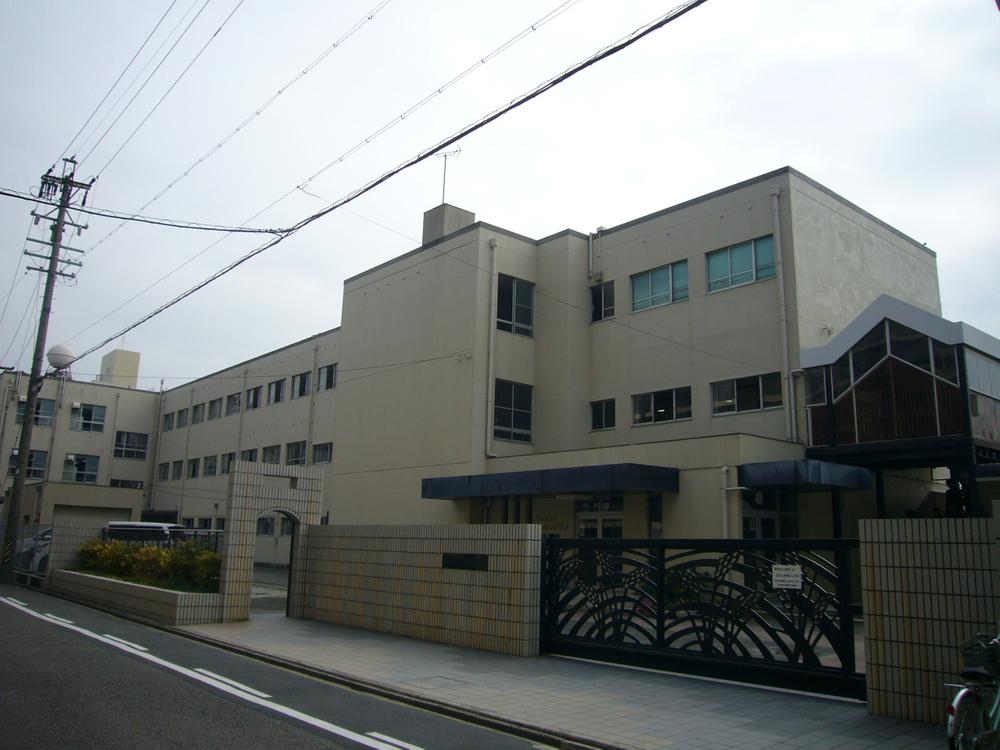 1578m to Nagoya Municipal Onta junior high school
名古屋市立御田中学校まで1578m
Primary school小学校 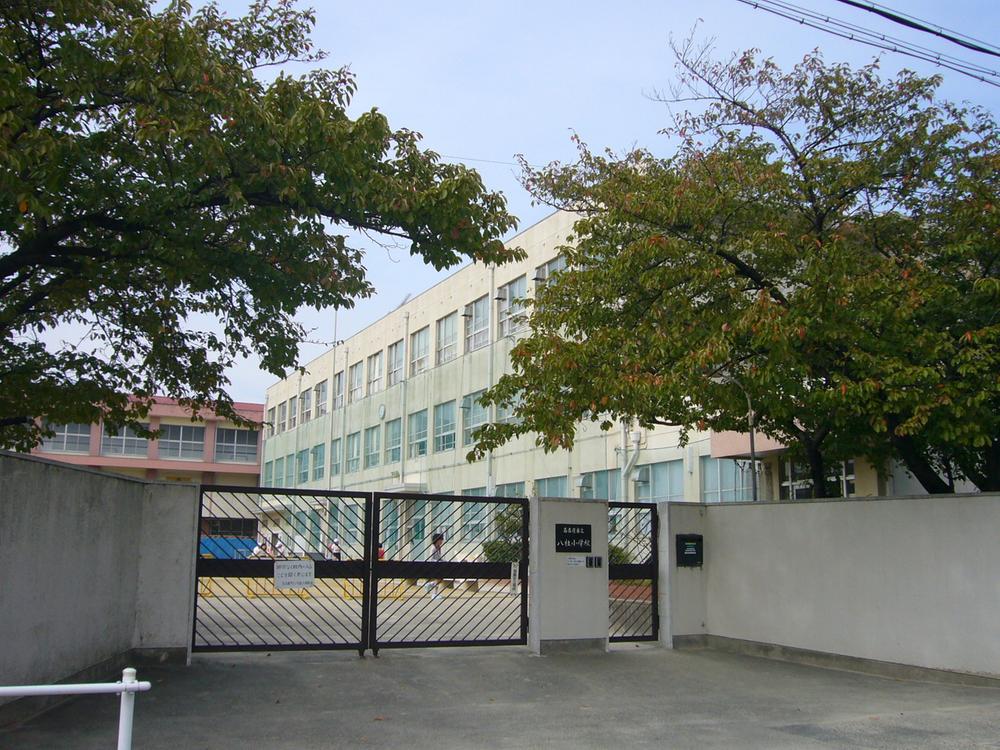 243m to Nagoya City Hachisha Elementary School
名古屋市立八社小学校まで243m
Location
|









