New Homes » Tokai » Aichi Prefecture » Nakamura-ku, Nagoya
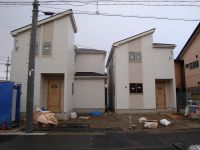 
| | Aichi Prefecture, Nakamura-ku, Nagoya, 愛知県名古屋市中村区 |
| Kintetsu Nagoya line "golden" walk 5 minutes 近鉄名古屋線「黄金」歩5分 |
| ◆ Long-term high-quality housing! Seismic Grade 3! ◆ Kintetsu Nagoya line "Karasumori" ・ "Golden" station walk 5 minutes! ◆ Effortlessly washing rainy day with a bathroom dryer! ◆長期優良住宅!耐震等級3!◆近鉄名古屋線「烏森」・「黄金」駅徒歩5分!◆浴室乾燥機付きで雨の日も楽々お洗濯! |
| ◆ Flat 35S corresponding Property! ◆ Room clean, abundant storage capacity, such as under-floor storage! ◆ All room Peagarazu! With screen door! ◆フラット35S対応物件!◆床下収納など豊富な収納力で居室スッキリ!◆全居室ペアガラズ!網戸付! |
Features pickup 特徴ピックアップ | | Measures to conserve energy / Corresponding to the flat-35S / Pre-ground survey / Parking two Allowed / 2 along the line more accessible / Energy-saving water heaters / System kitchen / Bathroom Dryer / All room storage / LDK15 tatami mats or more / Japanese-style room / Washbasin with shower / Face-to-face kitchen / Wide balcony / Toilet 2 places / Bathroom 1 tsubo or more / 2-story / Double-glazing / Warm water washing toilet seat / Underfloor Storage / The window in the bathroom / TV monitor interphone / City gas 省エネルギー対策 /フラット35Sに対応 /地盤調査済 /駐車2台可 /2沿線以上利用可 /省エネ給湯器 /システムキッチン /浴室乾燥機 /全居室収納 /LDK15畳以上 /和室 /シャワー付洗面台 /対面式キッチン /ワイドバルコニー /トイレ2ヶ所 /浴室1坪以上 /2階建 /複層ガラス /温水洗浄便座 /床下収納 /浴室に窓 /TVモニタ付インターホン /都市ガス | Event information イベント情報 | | (Please make a reservation beforehand) guidance to the model house is also available! Weekday, Alike Saturday and Sunday, I will guide you! Also depending on the consultation time! Neighboring properties and other even when there is property to be worried about will guide you! Flow of funds planning and contract, Or whatever, please consult! Mansion ・ Please feel free to contact us so we also offer assessment, such as land! ☆ ☆ ☆ 0120-928-571 ☆ ☆ ☆ (事前に必ず予約してください)モデルハウスへのご案内も可能です!平日、土日問わず、ご案内します!時間も相談に応じます!近隣の物件やほかにも気になる物件がございましたらご案内致します!資金計画や契約の流れ、その他何でもご相談ください!マンション・土地などの査定も承っておりますのでお気軽にお問い合わせください!☆☆☆0120-928-571☆☆☆ | Price 価格 | | 33,800,000 yen ・ 36,100,000 yen 3380万円・3610万円 | Floor plan 間取り | | 4LDK 4LDK | Units sold 販売戸数 | | 2 units 2戸 | Total units 総戸数 | | 2 units 2戸 | Land area 土地面積 | | 116.04 sq m ・ 119 sq m (registration) 116.04m2・119m2(登記) | Building area 建物面積 | | 98.54 sq m (registration) 98.54m2(登記) | Completion date 完成時期(築年月) | | January 2014 early schedule 2014年1月上旬予定 | Address 住所 | | Aichi Prefecture, Nakamura-ku, Nagoya, Kakuwari cho 3 愛知県名古屋市中村区角割町3 | Traffic 交通 | | Kintetsu Nagoya line "golden" walk 5 minutes
Kintetsu Nagoya line "Karasumori" walk 7 minutes
Aonami line "small book" walk 14 minutes 近鉄名古屋線「黄金」歩5分
近鉄名古屋線「烏森」歩7分
あおなみ線「小本」歩14分
| Related links 関連リンク | | [Related Sites of this company] 【この会社の関連サイト】 | Person in charge 担当者より | | Person in charge of real-estate and building Yamaguchi Takashi Age: 30 Daigyokai Experience: 9 years land use ・ Buying and selling, etc., Engaged in real estate will be 10 years. Experience up to now ・ Making full use of the network to meet the customer needs, We will consider it addressed with full force. First, Please feel free to contact us. We look forward to! 担当者宅建山口 貴史年齢:30代業界経験:9年土地活用・売買等、不動産に携わって10年目になります。今までの経験・ネットワークを駆使しお客様の要望に応えられるよう、全力で取り組ませて頂きます。まずは、お気軽にご相談ください。お待ちしています! | Contact お問い合せ先 | | TEL: 0800-603-8759 [Toll free] mobile phone ・ Also available from PHS
Caller ID is not notified
Please contact the "saw SUUMO (Sumo)"
If it does not lead, If the real estate company TEL:0800-603-8759【通話料無料】携帯電話・PHSからもご利用いただけます
発信者番号は通知されません
「SUUMO(スーモ)を見た」と問い合わせください
つながらない方、不動産会社の方は
| Building coverage, floor area ratio 建ぺい率・容積率 | | Kenpei rate: 60%, Volume ratio: 200% 建ペい率:60%、容積率:200% | Time residents 入居時期 | | Consultation 相談 | Land of the right form 土地の権利形態 | | Ownership 所有権 | Structure and method of construction 構造・工法 | | Wooden 2-story 木造2階建 | Use district 用途地域 | | One dwelling 1種住居 | Land category 地目 | | Residential land 宅地 | Other limitations その他制限事項 | | Quasi-fire zones, 31m height district, Greening area 準防火地域、31m高度地区、緑化地域 | Overview and notices その他概要・特記事項 | | Contact: Yamaguchi Takashi, Building confirmation number: H25SHC114045, 114046 担当者:山口 貴史、建築確認番号:H25SHC114045、114046 | Company profile 会社概要 | | <Mediation> Governor of Aichi Prefecture (2) No. 020756 (Ltd.) Earl planner ・ Solutions Meieki head office Yubinbango450-0002 Aichi Prefecture, Nakamura-ku, Nagoya, Meieki 5-23-17 Meieki Forestville 5F <仲介>愛知県知事(2)第020756号(株)アールプランナー・ソリューションズ名駅本店〒450-0002 愛知県名古屋市中村区名駅5-23-17 名駅フォレストビル5F |
Local appearance photo現地外観写真 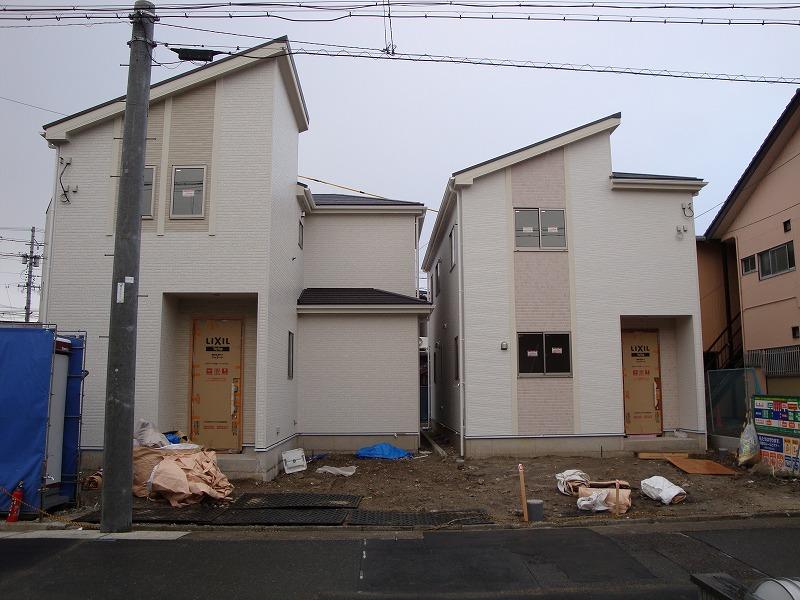 2013.12.13 Shooting Overall
2013.12.13 撮影 全体
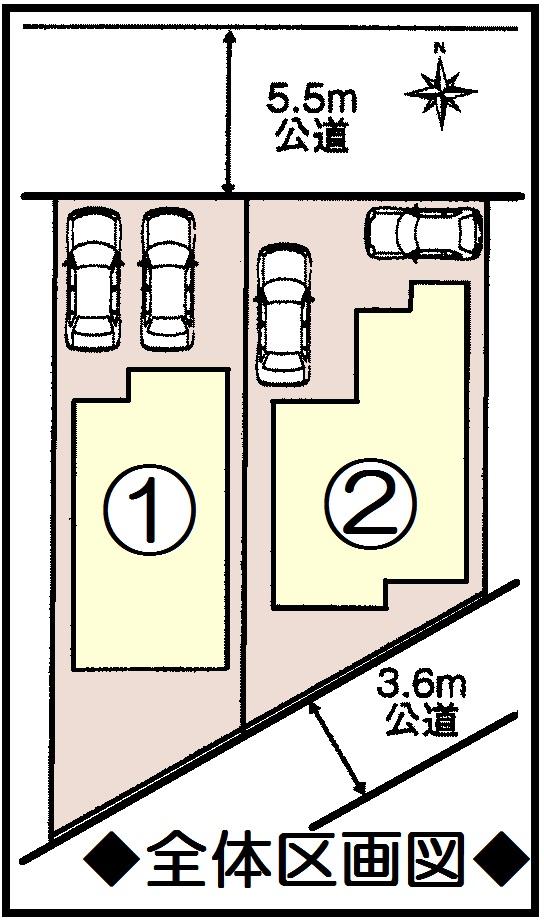 The entire compartment Figure
全体区画図
Floor plan間取り図 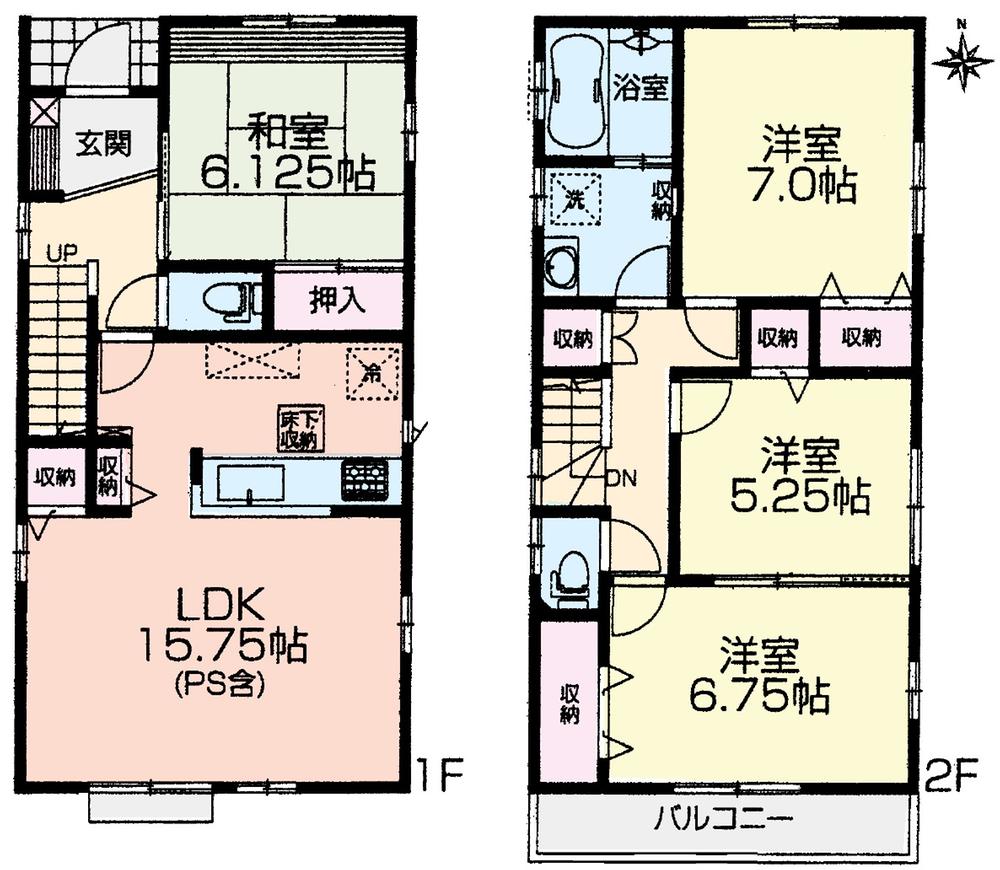 (1 Building), Price 33,800,000 yen, 4LDK, Land area 119 sq m , Building area 98.54 sq m
(1号棟)、価格3380万円、4LDK、土地面積119m2、建物面積98.54m2
Same specifications photo (kitchen)同仕様写真(キッチン) 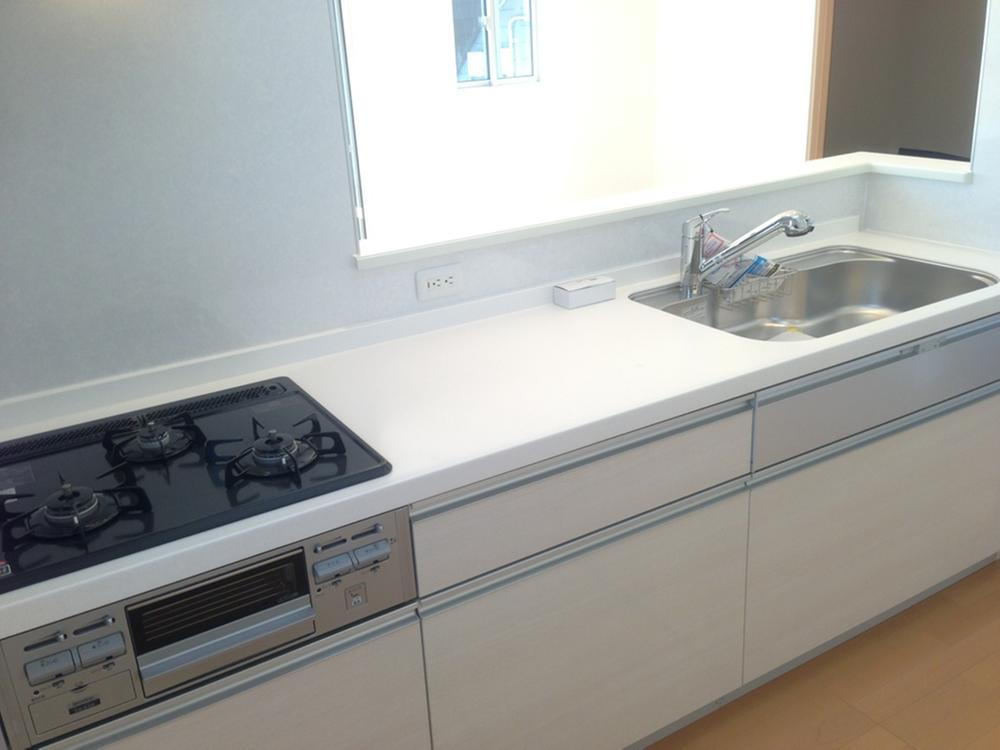 * Different from the actual ones
*実際のものとは異なります
Same specifications photo (bathroom)同仕様写真(浴室) 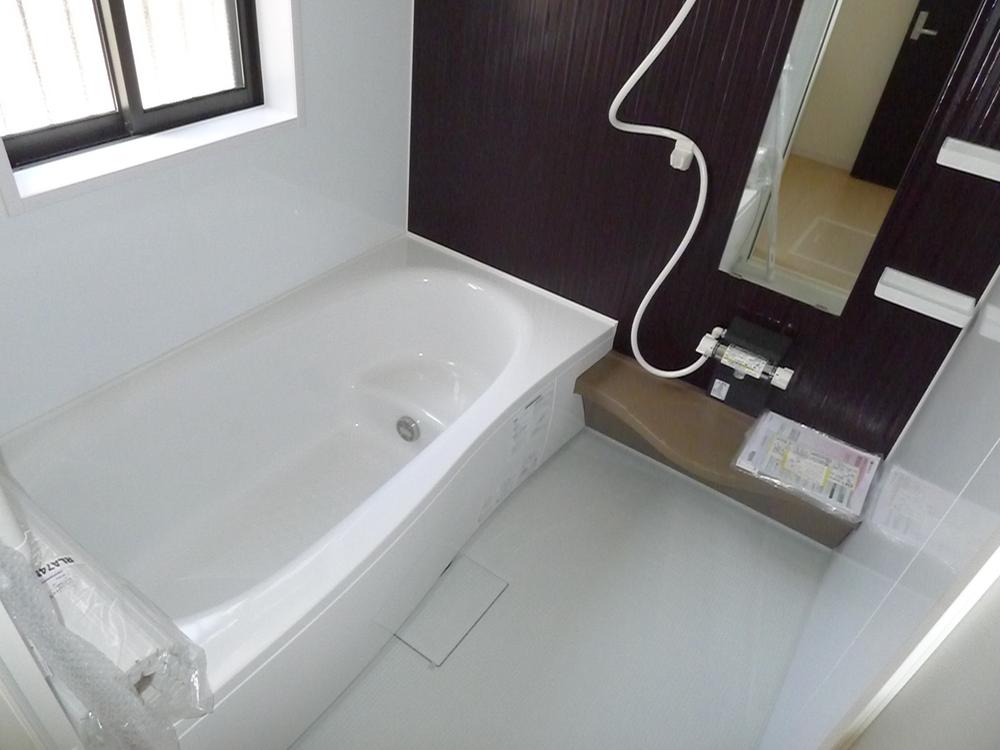 * Different from the actual ones
*実際のものとは異なります
Same specifications photos (living)同仕様写真(リビング) 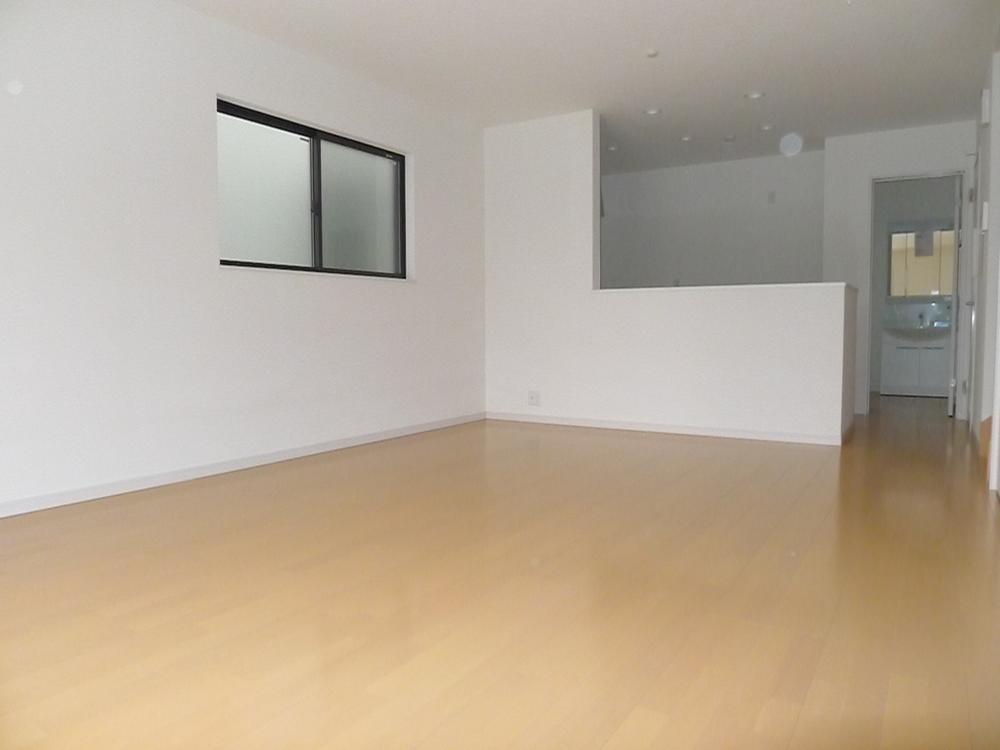 * Different from the actual ones
*実際のものとは異なります
Otherその他 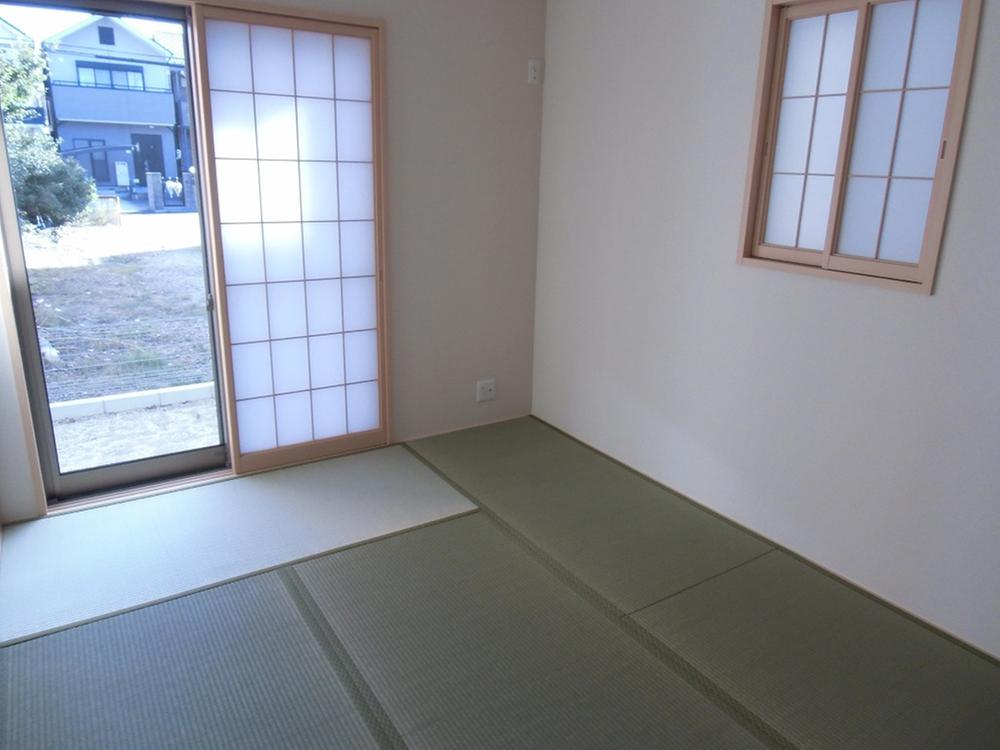 * Different from the actual ones
*実際のものとは異なります
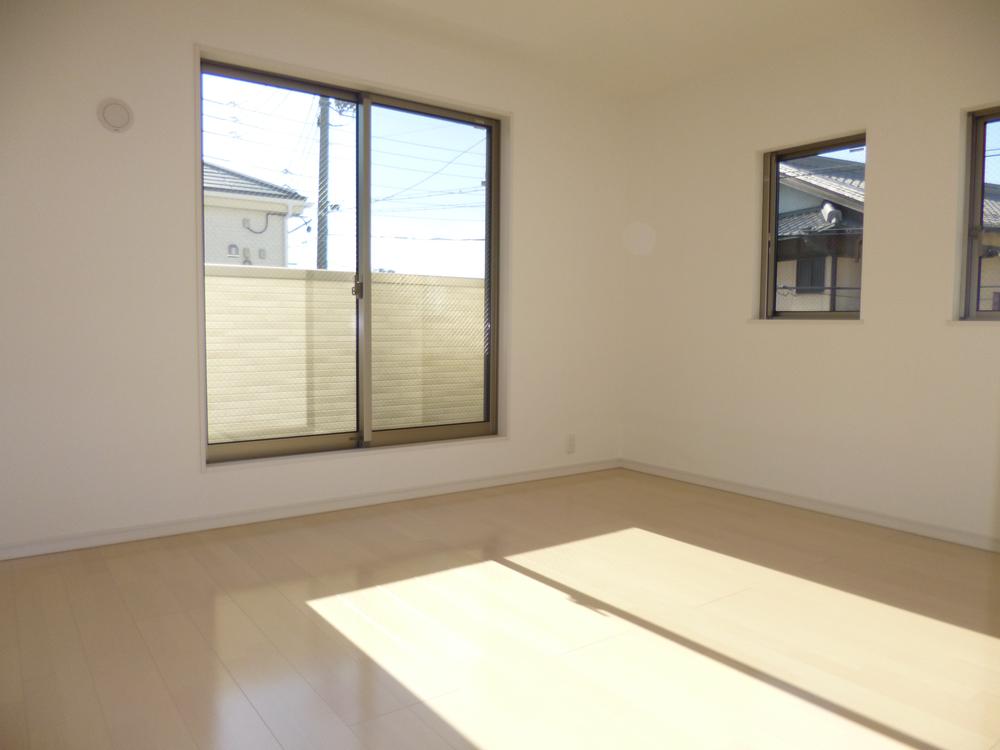 * Different from the actual ones
*実際のものとは異なります
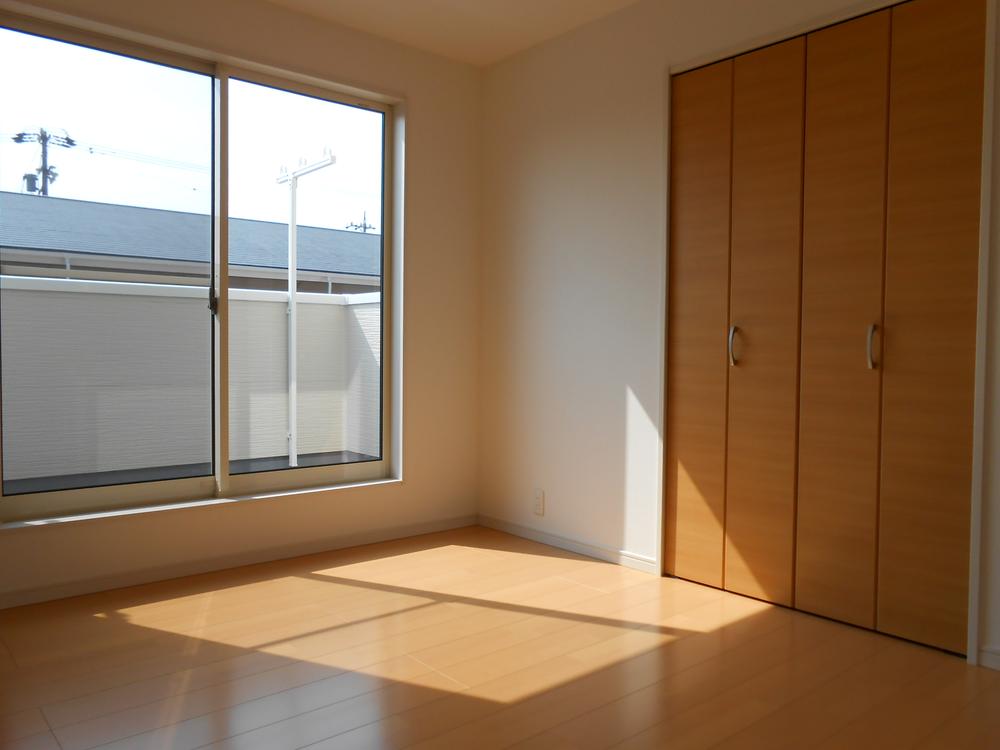 * Different from the actual ones
*実際のものとは異なります
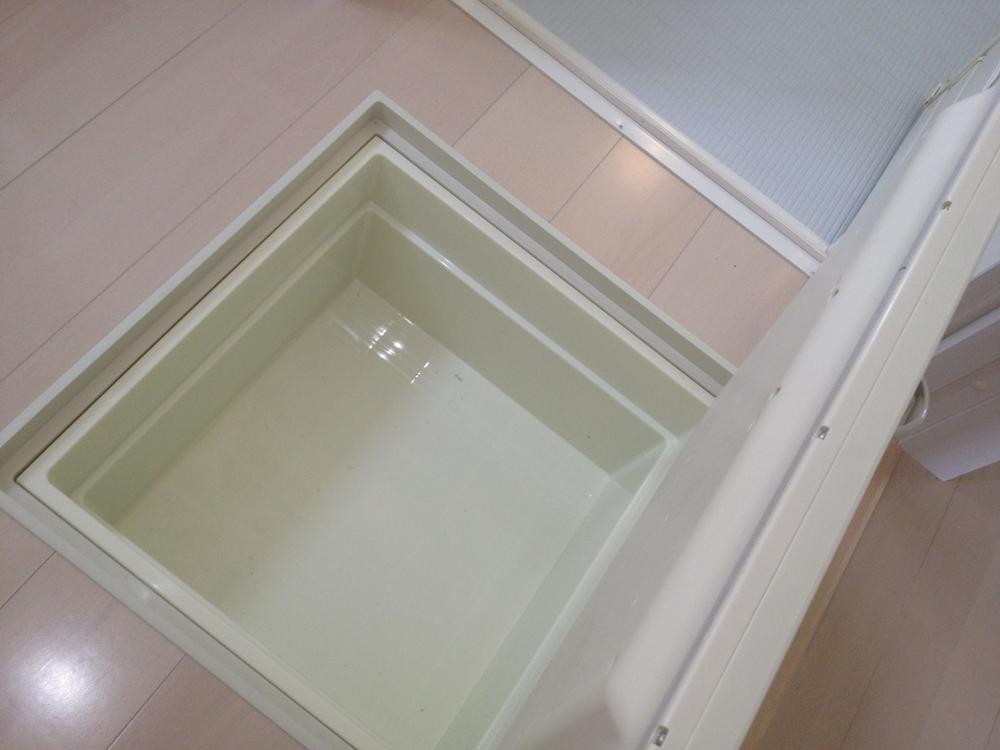 * Different from the actual ones
*実際のものとは異なります
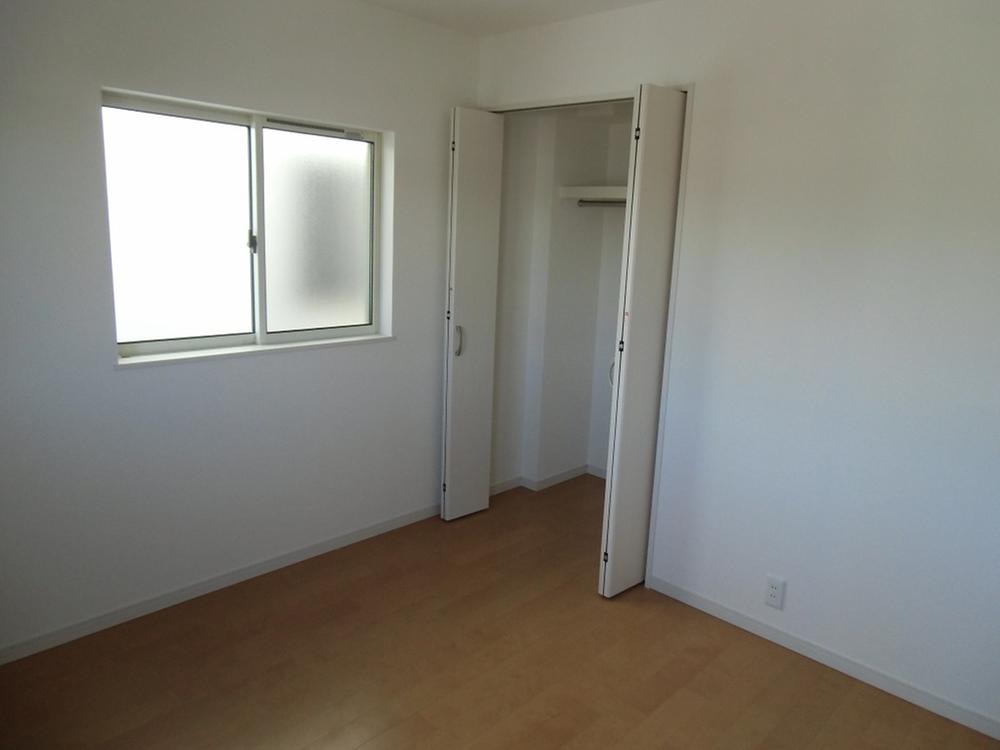 * Different from the actual ones
*実際のものとは異なります
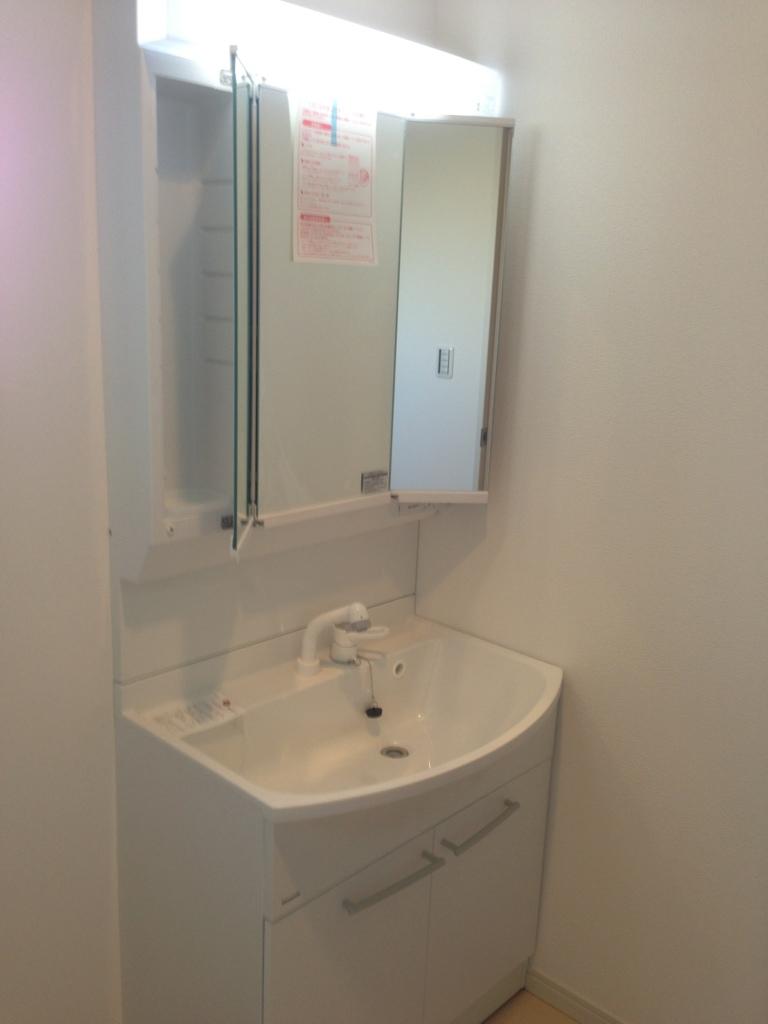 * Different from the actual ones
*実際のものとは異なります
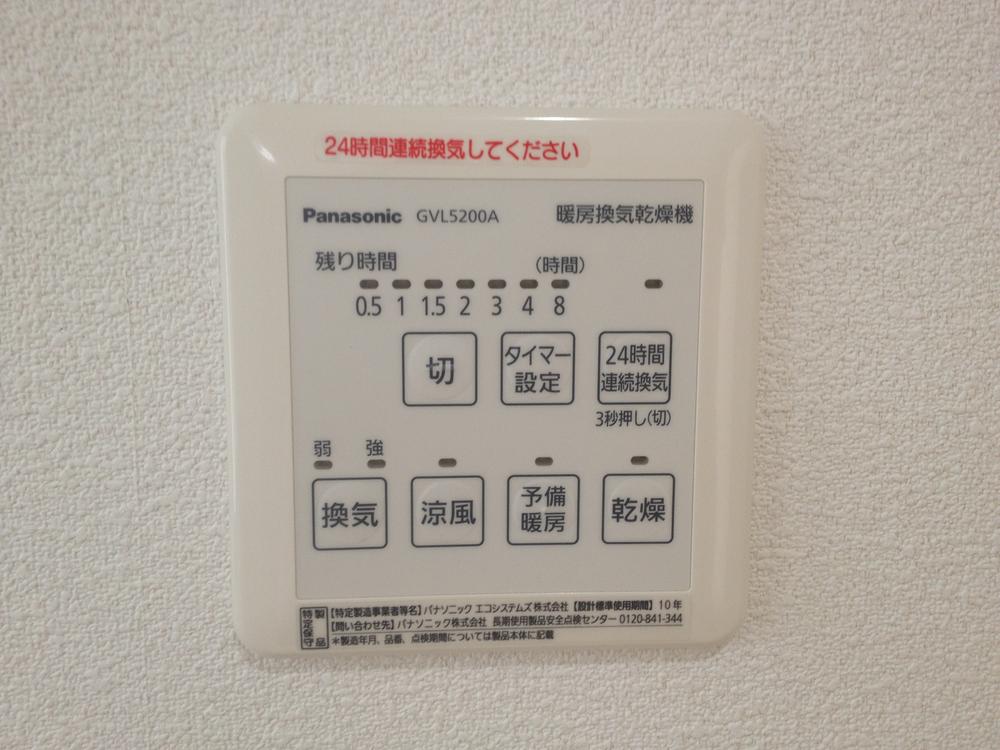 * Different from the actual ones
*実際のものとは異なります
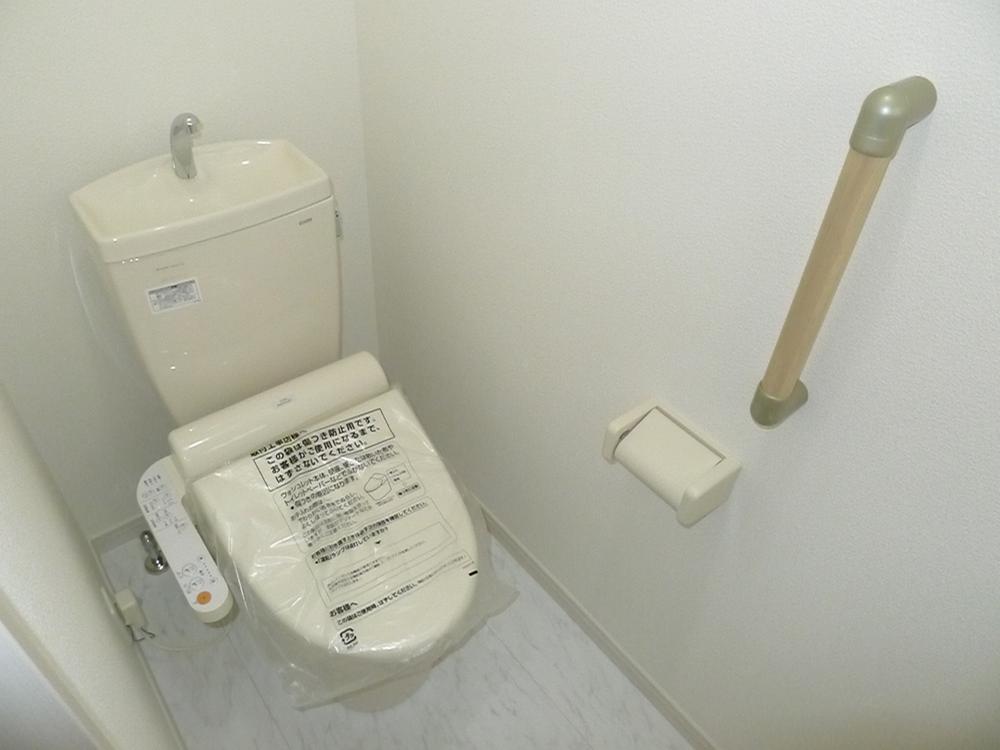 * Different from the actual ones
*実際のものとは異なります
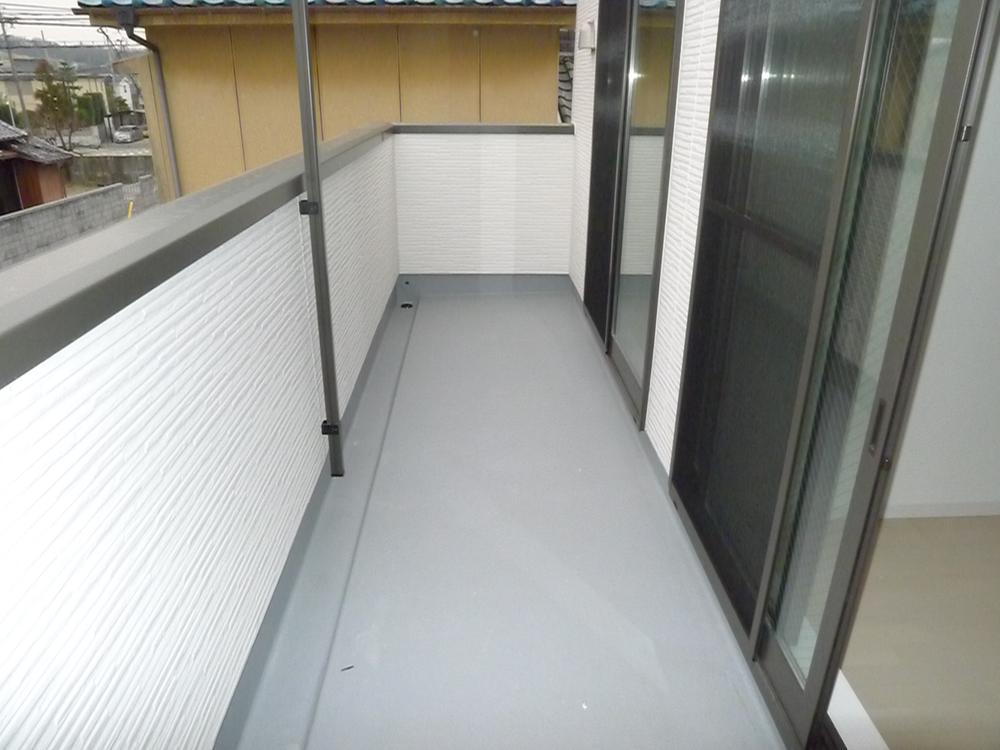 * Different from the actual ones
*実際のものとは異なります
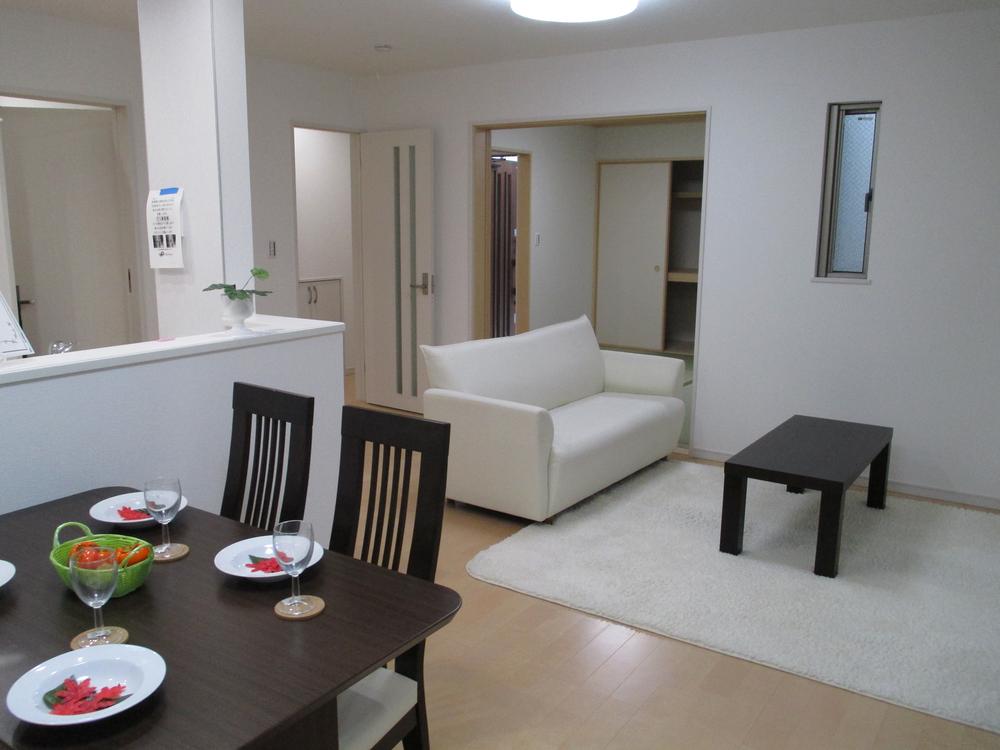 * Different from the actual ones
*実際のものとは異なります
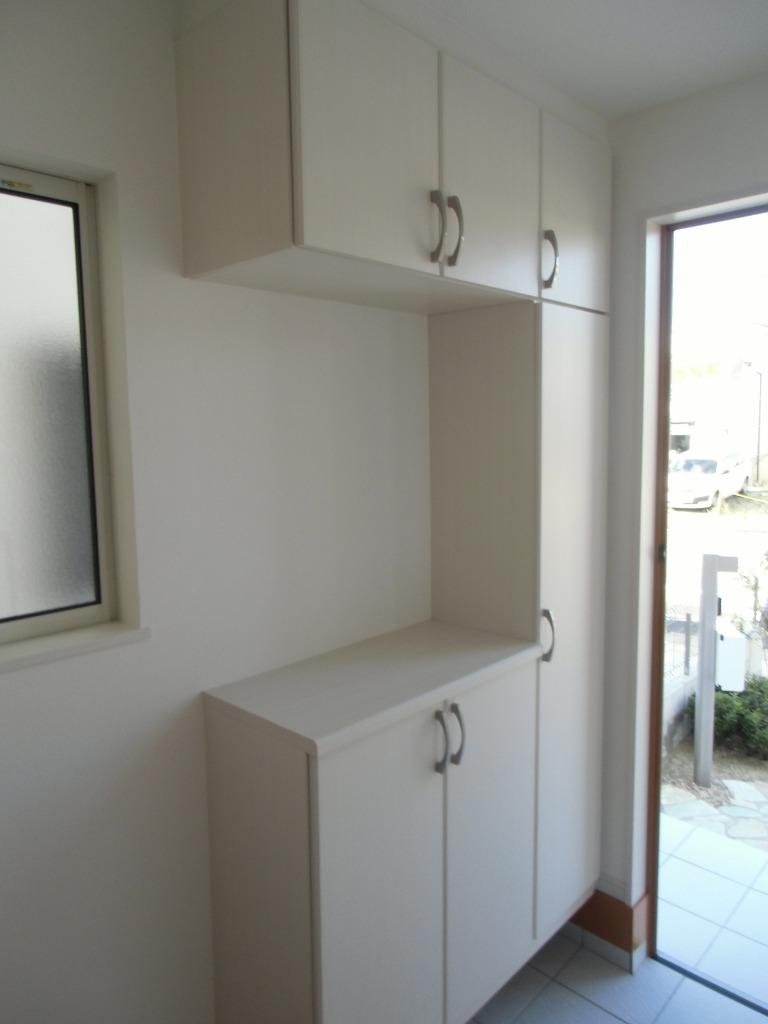 * Different from the actual ones
*実際のものとは異なります
Local photos, including front road前面道路含む現地写真 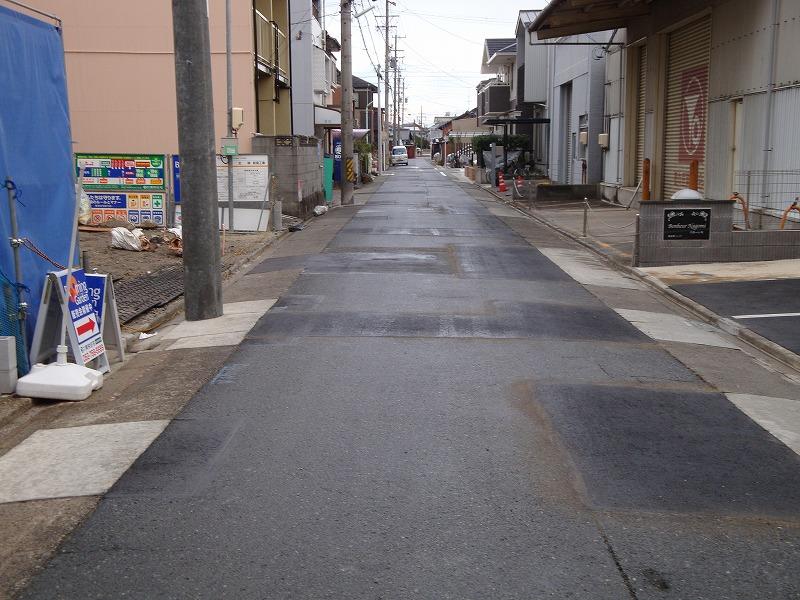 2013.12.13 Shooting
2013.12.13 撮影
Junior high school中学校 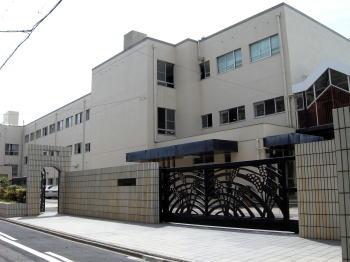 Onta 1400m until junior high school
御田中学校まで1400m
Primary school小学校 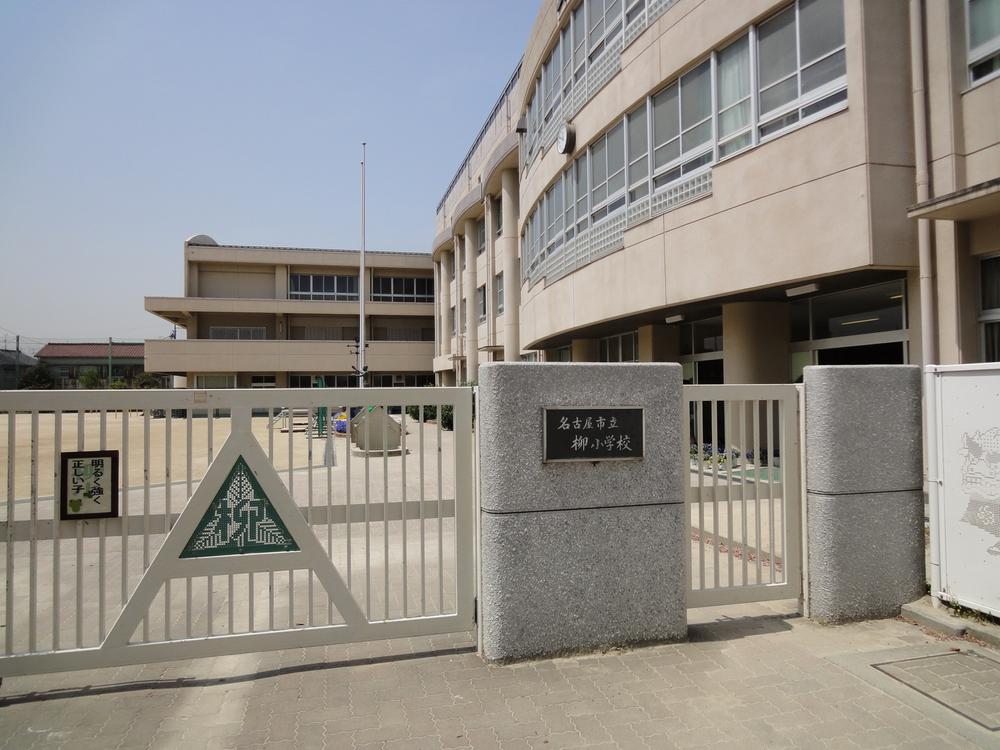 710m to Nagoya Tatsuyanagi Elementary School
名古屋市立柳小学校まで710m
Floor plan間取り図 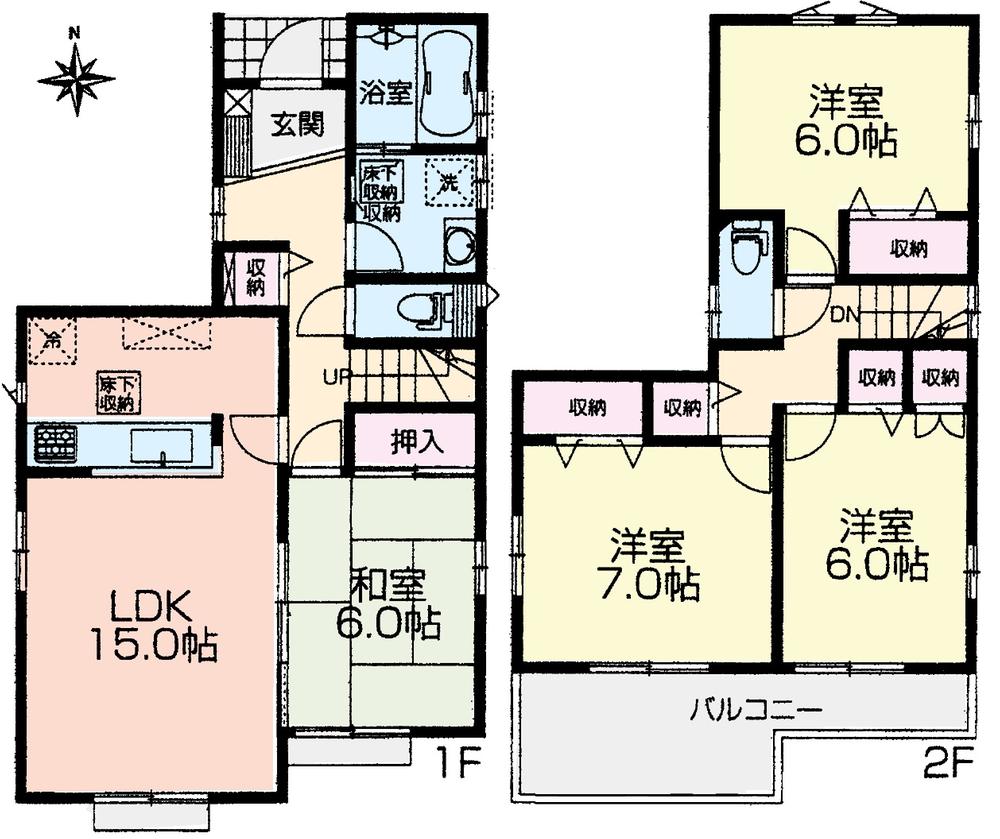 (Building 2), Price 36,100,000 yen, 4LDK, Land area 116.04 sq m , Building area 98.54 sq m
(2号棟)、価格3610万円、4LDK、土地面積116.04m2、建物面積98.54m2
Location
|






















