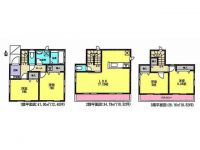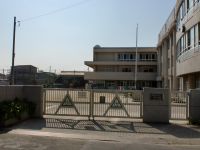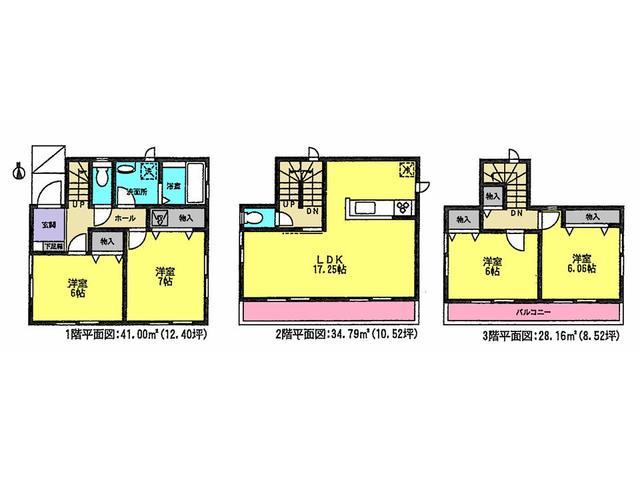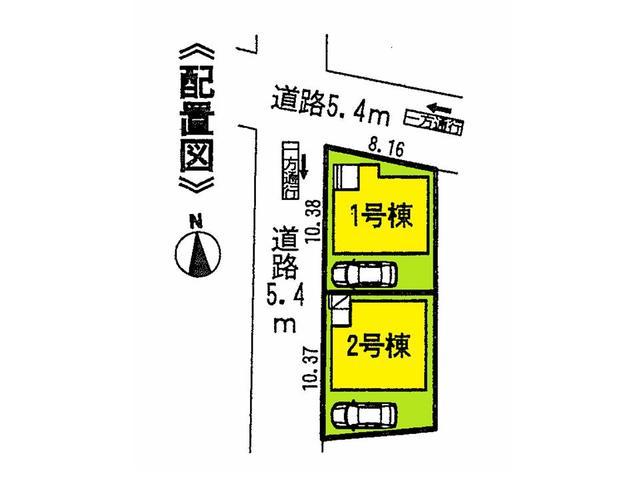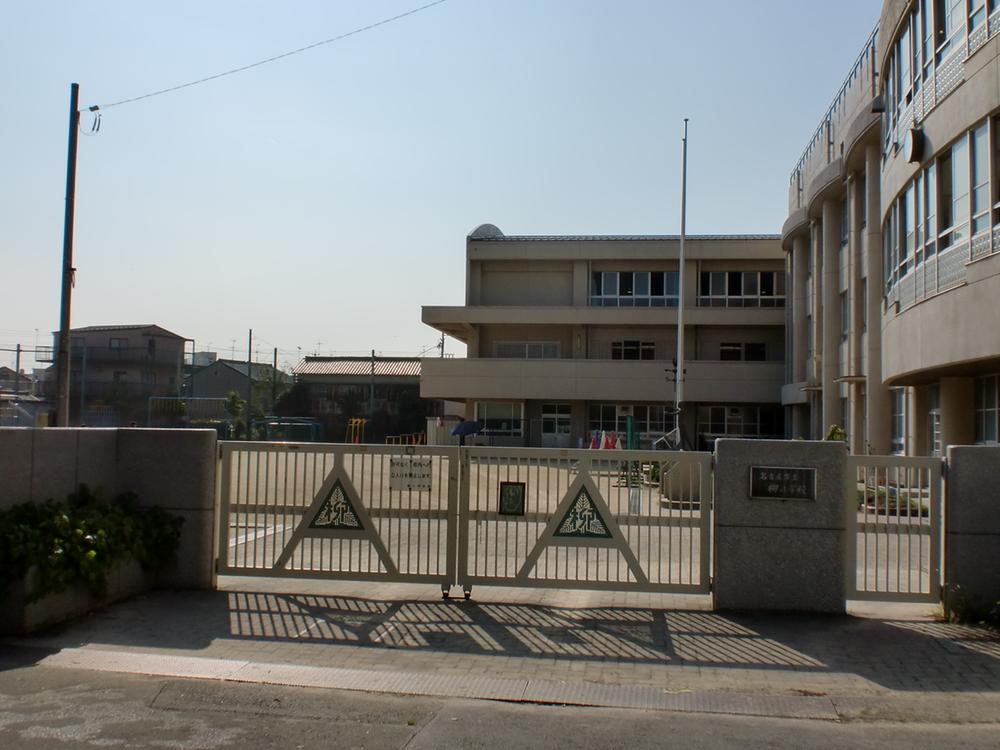|
|
Aichi Prefecture, Nakamura-ku, Nagoya,
愛知県名古屋市中村区
|
|
Kintetsu Nagoya line "golden" walk 4 minutes
近鉄名古屋線「黄金」歩4分
|
|
Kintetsu Nagoya line "golden" station 4 minutes walk Zenshitsuminami direction Spacious LDK17.25 Pledge
近鉄名古屋線「黄金」駅徒歩4分 全室南向き 広々LDK17.25帖
|
|
System kitchen 1 tsubo unit bus 24-hour ventilation system With TV monitor intercom Shower toilet Washbasin with shower Underfloor storage Pair glass
システムキッチン 1坪ユニットバス 24時間換気システム TVモニター付インターフォン シャワートイレ シャワー付洗面台 床下収納庫 ペアガラス
|
Features pickup 特徴ピックアップ | | System kitchen / All room storage / Shaping land / Face-to-face kitchen / Bathroom 1 tsubo or more / Zenshitsuminami direction / All living room flooring / All room 6 tatami mats or more / Water filter / Three-story or more / City gas システムキッチン /全居室収納 /整形地 /対面式キッチン /浴室1坪以上 /全室南向き /全居室フローリング /全居室6畳以上 /浄水器 /3階建以上 /都市ガス |
Price 価格 | | 26,800,000 yen 2680万円 |
Floor plan 間取り | | 4LDK 4LDK |
Units sold 販売戸数 | | 1 units 1戸 |
Total units 総戸数 | | 2 units 2戸 |
Land area 土地面積 | | 80.71 sq m (measured) 80.71m2(実測) |
Building area 建物面積 | | 103.95 sq m (measured) 103.95m2(実測) |
Driveway burden-road 私道負担・道路 | | Nothing, West 5.4m width 無、西5.4m幅 |
Completion date 完成時期(築年月) | | February 2014 2014年2月 |
Address 住所 | | Aichi Prefecture, Nakamura-ku, Nagoya, Kakuwari cho 2 愛知県名古屋市中村区角割町2 |
Traffic 交通 | | Kintetsu Nagoya line "golden" walk 4 minutes 近鉄名古屋線「黄金」歩4分
|
Related links 関連リンク | | [Related Sites of this company] 【この会社の関連サイト】 |
Person in charge 担当者より | | Rep Okuno Yukari Age: 20 Daigyokai Experience: 8 years sincerity rice and will guide you. Please feel free to contact us. 担当者奥野 由香利年齢:20代業界経験:8年真心こめてご案内します。お気軽にお問い合わせ下さい。 |
Contact お問い合せ先 | | TEL: 0120-287108 [Toll free] Please contact the "saw SUUMO (Sumo)" TEL:0120-287108【通話料無料】「SUUMO(スーモ)を見た」と問い合わせください |
Building coverage, floor area ratio 建ぺい率・容積率 | | 60% ・ 200% 60%・200% |
Time residents 入居時期 | | Consultation 相談 |
Land of the right form 土地の権利形態 | | Ownership 所有権 |
Structure and method of construction 構造・工法 | | Wooden three-story 木造3階建 |
Use district 用途地域 | | One dwelling 1種住居 |
Other limitations その他制限事項 | | Greening area, 31m height district, Quasi-fire zones 緑化地域、31m高度地区、準防火地域 |
Overview and notices その他概要・特記事項 | | Contact: Okuno Yukari, Facilities: Public Water Supply, This sewage, City gas, Building confirmation number: No. 13SGS-A-01-1303, Parking: car space 担当者:奥野 由香利、設備:公営水道、本下水、都市ガス、建築確認番号:第13SGS-A-01-1303号、駐車場:カースペース |
Company profile 会社概要 | | <Mediation> Minister of Land, Infrastructure and Transport (6) No. 004,224 (one company) National Housing Industry Association (Corporation) metropolitan area real estate Fair Trade Council member (Ltd.) Towa House Kasugai store Yubinbango486-0845 Kasugai City, Aichi Prefecture Mizuhotori 1-192 diamond building <仲介>国土交通大臣(6)第004224号(一社)全国住宅産業協会会員 (公社)首都圏不動産公正取引協議会加盟(株)藤和ハウス春日井店〒486-0845 愛知県春日井市瑞穂通1-192 ダイヤビル |
