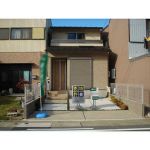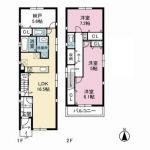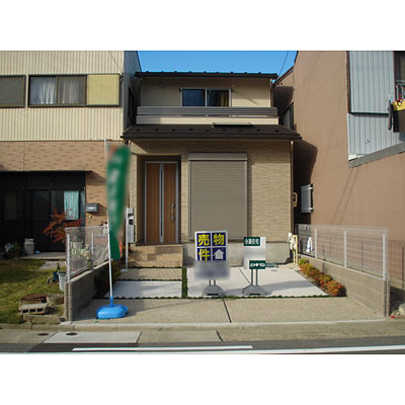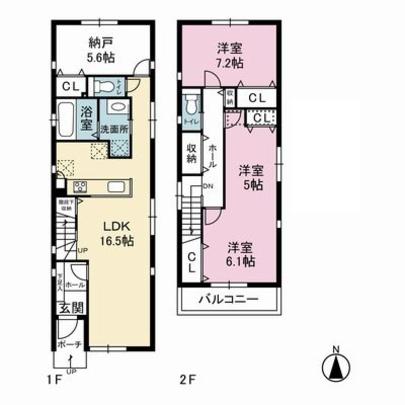|
|
Nagoya, Aichi Prefecture, Nishi-ku,
愛知県名古屋市西区
|
|
Subway Tsurumai "Joshin" walk 11 minutes
地下鉄鶴舞線「浄心」歩11分
|
Price 価格 | | 35,300,000 yen 3530万円 |
Floor plan 間取り | | 2LDK + S (storeroom) 2LDK+S(納戸) |
Units sold 販売戸数 | | 1 units 1戸 |
Land area 土地面積 | | 98.23 sq m (measured) 98.23m2(実測) |
Building area 建物面積 | | 97.1 sq m (measured) 97.1m2(実測) |
Driveway burden-road 私道負担・道路 | | Nothing, South 7.2m width (contact the road width 4.9m) 無、南7.2m幅(接道幅4.9m) |
Completion date 完成時期(築年月) | | July 2013 2013年7月 |
Address 住所 | | Nagoya, Aichi Prefecture, Nishi-ku, Johoku cho 3 愛知県名古屋市西区城北町3 |
Traffic 交通 | | Subway Tsurumai "Joshin" walk 11 minutes 地下鉄鶴舞線「浄心」歩11分
|
Person in charge 担当者より | | Charge of ShaHara Kenji 担当者原 健治 |
Contact お問い合せ先 | | Sumitomo Mitsui Trust Real Estate Co., Ltd., Nagoya Center TEL: 0120-363776 [Toll free] Please contact the "saw SUUMO (Sumo)" 三井住友トラスト不動産(株)名古屋駅前センターTEL:0120-363776【通話料無料】「SUUMO(スーモ)を見た」と問い合わせください |
Building coverage, floor area ratio 建ぺい率・容積率 | | 60% ・ 200% 60%・200% |
Time residents 入居時期 | | Consultation 相談 |
Land of the right form 土地の権利形態 | | Ownership 所有権 |
Structure and method of construction 構造・工法 | | Wooden 2-story 木造2階建 |
Use district 用途地域 | | Semi-industrial 準工業 |
Other limitations その他制限事項 | | Floor plan be changed to 3SLDK. Two-by-four housing. Next-generation energy-saving housing. JIO defect liability insurance. With loft. Floor change to 3SLDK 3SLDKへ間取り変更可。ツーバイフォー住宅。次世代省エネ住宅。JIO瑕疵担保責任保険。ロフト付。 3SLDKへ間取り変更 |
Overview and notices その他概要・特記事項 | | Contact: Hara Kenji, Parking: car space 担当者:原 健治、駐車場:カースペース |
Company profile 会社概要 | | <Mediation> Minister of Land, Infrastructure and Transport (8) No. 003397 No. Sumitomo Mitsui Trust Real Estate Co., Ltd., Nagoya center Yubinbango450-0003 Aichi Prefecture, Nakamura-ku, Nagoya, Meiekiminami 1-24-30 Nagoya Mitsui Building Main Building second floor <仲介>国土交通大臣(8)第003397号三井住友トラスト不動産(株)名古屋駅前センター〒450-0003 愛知県名古屋市中村区名駅南1-24-30 名古屋三井ビル本館2階 |



