New Homes » Tokai » Aichi Prefecture » Nagoya, Nishi-ku
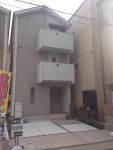 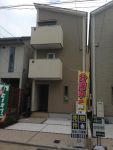
| | Nagoya, Aichi Prefecture, Nishi-ku, 愛知県名古屋市西区 |
| Subway Tsurumai "Sengen-cho" walk 8 minutes 地下鉄鶴舞線「浅間町」歩8分 |
| Every Saturday and Sunday local briefing session held in! Please feel free to visit! Location ・ Simulate the life of the time lived usability in capital! 毎週土日現地説明会開催中!お気軽にご見学下さい!立地・設備の使い勝手等住んだときの暮らしをシュミレーション! |
| ■ Tsurumai Asama-cho Station 8 min. Walk, Meijo Line Meijo Park Station 18 mins ■ 2 routes within walking distance Commute ・ It spreads convenient action range to go to school. ■ On holidays you can enjoy exploring the Meijo Park and Nagoya Castle! ! ■ Protect your family in the seismic damper housing with ■鶴舞線浅間町駅徒歩8分、名城線名城公園駅徒歩18分 ■2路線徒歩圏で 通勤・通学に便利で行動範囲が広がります。■休日には名城公園や名古屋城の散策も楽しめます!!■制震ダンパー付き住宅でご家族を守ります |
Features pickup 特徴ピックアップ | | Pre-ground survey / Parking two Allowed / 2 along the line more accessible / It is close to the city / System kitchen / Bathroom Dryer / All room storage / Flat to the station / A quiet residential area / Or more before road 6m / Shaping land / Washbasin with shower / Barrier-free / Toilet 2 places / Bathroom 1 tsubo or more / 2 or more sides balcony / South balcony / Double-glazing / Warm water washing toilet seat / Nantei / Underfloor Storage / TV monitor interphone / All living room flooring / Dish washing dryer / Walk-in closet / Three-story or more / City gas / Flat terrain 地盤調査済 /駐車2台可 /2沿線以上利用可 /市街地が近い /システムキッチン /浴室乾燥機 /全居室収納 /駅まで平坦 /閑静な住宅地 /前道6m以上 /整形地 /シャワー付洗面台 /バリアフリー /トイレ2ヶ所 /浴室1坪以上 /2面以上バルコニー /南面バルコニー /複層ガラス /温水洗浄便座 /南庭 /床下収納 /TVモニタ付インターホン /全居室フローリング /食器洗乾燥機 /ウォークインクロゼット /3階建以上 /都市ガス /平坦地 | Event information イベント情報 | | Open House (Please visitors to direct local) schedule / Every Saturday and Sunday time / 10:00 ~ 17:00 now the new price! ! 2 × 4 housing strong earthquake! In addition vibration control device [SS- damper] Installation! I'd love to, Please come. "I was built for the exhibition" than housing exhibition hall and model house, In fact, "people was built in order to live" location in the open house tour ・ Such as the ease of use of equipment, Why not try to simulate the life of when I lived? . Do not miss this opportunity! Customers your time does not fit, please feel free to contact us. Weekday of your preview is also available. オープンハウス(直接現地へご来場ください)日程/毎週土日時間/10:00 ~ 17:00新価格になりました!!地震に強い2×4住宅!更に制振装置【SS-ダンパー】設置!是非、ご来場下さい。「展示用に建てられた」住宅展示場やモデルハウスよりも、実際に「人が住むために建てられた」オープンハウス見学で立地・設備の使い勝手など、住んだときの暮らしをシュミレーションしてみてはいかがですか?きっと今までの見学会よりもグッと身近に新生活を感じることができるはずです。この機会をお見逃しなく!お時間が合わないお客様はお気軽にお問合せ下さい。平日のご内覧も可能です。 | Price 価格 | | 39,300,000 yen ・ 39,300,000 yen 3930万円・3930万円 | Floor plan 間取り | | 4LDK ・ 4LDK 4LDK・4LDK | Units sold 販売戸数 | | 2 units 2戸 | Total units 総戸数 | | 2 units 2戸 | Land area 土地面積 | | 93.31 sq m ・ 99.24 sq m (28.22 tsubo ・ 30.01 tsubo) (Registration) 93.31m2・99.24m2(28.22坪・30.01坪)(登記) | Building area 建物面積 | | 107.93 sq m ・ 116.41 sq m (32.64 tsubo ・ 35.21 square meters) 107.93m2・116.41m2(32.64坪・35.21坪) | Driveway burden-road 私道負担・道路 | | Road width: 6m, Asphaltic pavement 道路幅:6m、アスファルト舗装 | Completion date 完成時期(築年月) | | In late August 2013 2013年8月下旬 | Address 住所 | | Nagoya, Aichi Prefecture, Nishi-ku, Josai 2-1604-3 愛知県名古屋市西区城西2-1604-3 | Traffic 交通 | | Subway Tsurumai "Sengen-cho" walk 8 minutes
Subway Meijo Line "Meijo Park" walk 18 minutes
Subway Tsurumai "Joshin" walk 14 minutes 地下鉄鶴舞線「浅間町」歩8分
地下鉄名城線「名城公園」歩18分
地下鉄鶴舞線「浄心」歩14分
| Person in charge 担当者より | | [Regarding this property.] 2 × 4 housing strong earthquake! Seismic damper also installed to protect the precious family! 【この物件について】地震に強い2×4住宅!制震ダンパーも設置し大切なご家族を守ります! | Contact お問い合せ先 | | (Ltd.) Aoi Real Estate TEL: 0800-603-7028 [Toll free] mobile phone ・ Also available from PHS
Caller ID is not notified
Please contact the "saw SUUMO (Sumo)"
If it does not lead, If the real estate company (株)あおい不動産TEL:0800-603-7028【通話料無料】携帯電話・PHSからもご利用いただけます
発信者番号は通知されません
「SUUMO(スーモ)を見た」と問い合わせください
つながらない方、不動産会社の方は
| Sale schedule 販売スケジュール | | Now new price! Please feel free to contact us! 新価格になりました!お気軽にお問合せ下さい! | Most price range 最多価格帯 | | 39 million yen (2 units) 3900万円台(2戸) | Building coverage, floor area ratio 建ぺい率・容積率 | | Kenpei rate: 60%, Volume ratio: 200% 建ペい率:60%、容積率:200% | Time residents 入居時期 | | 1 month after the contract 契約後1ヶ月 | Land of the right form 土地の権利形態 | | Ownership 所有権 | Structure and method of construction 構造・工法 | | Wooden three-story (2 × 4 construction method) 木造3階建(2×4工法) | Use district 用途地域 | | One dwelling 1種住居 | Land category 地目 | | Residential land 宅地 | Overview and notices その他概要・特記事項 | | Building confirmation number: H building certification Aizumi Se 25720, 25721 建築確認番号:H確認建築愛住セ25720、25721 | Company profile 会社概要 | | <Mediation> Governor of Aichi Prefecture (2) No. 019954 (stock) blue real estate Yubinbango461-0003 Nagoya, Aichi Prefecture, Higashi-ku, Tsutsui 3-29-12 <仲介>愛知県知事(2)第019954号(株)あおい不動産〒461-0003 愛知県名古屋市東区筒井3-29-12 |
Local appearance photo現地外観写真 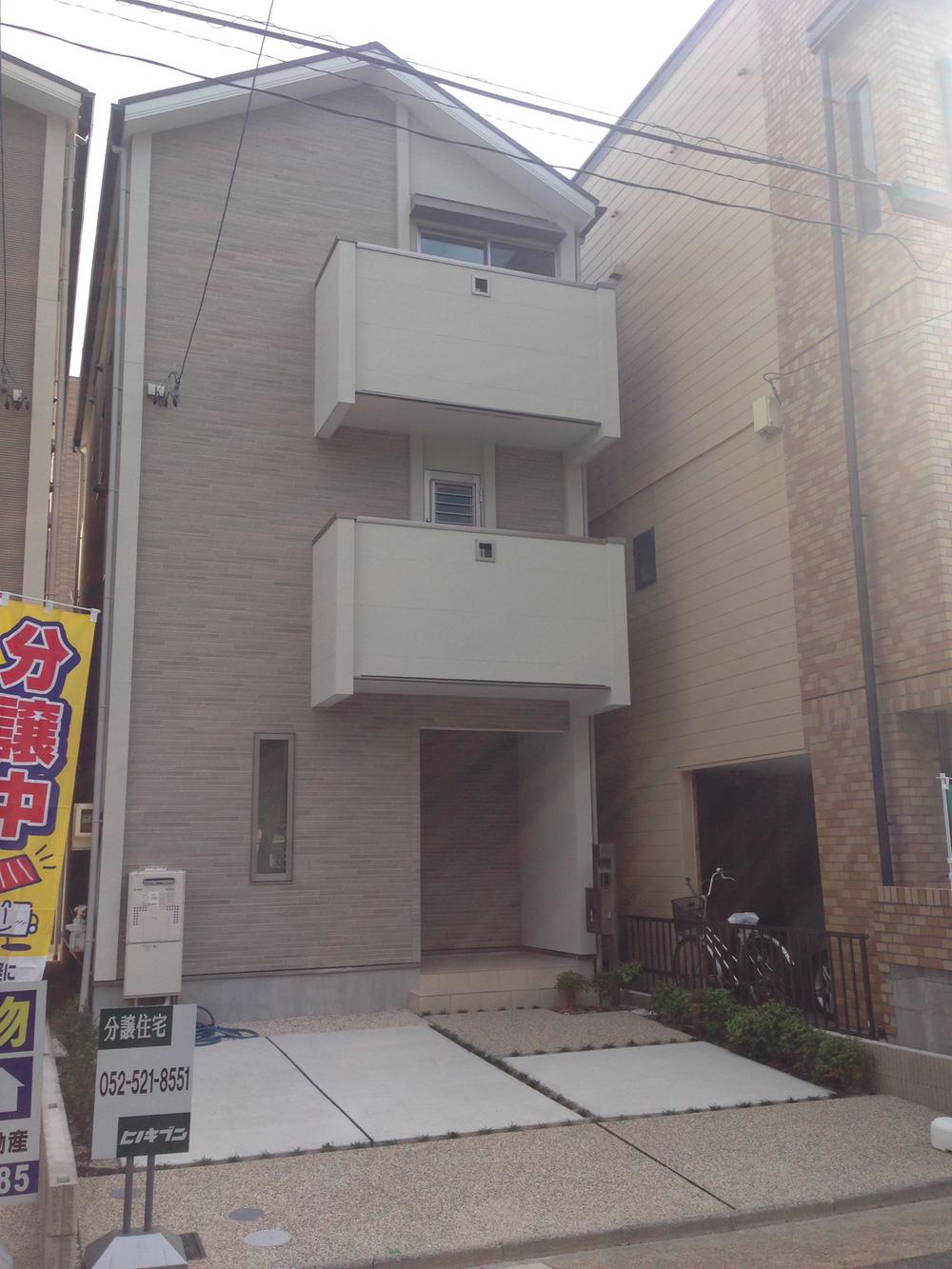 Local (10 May 2013) shooting A Building
現地(2013年10月)撮影A号棟
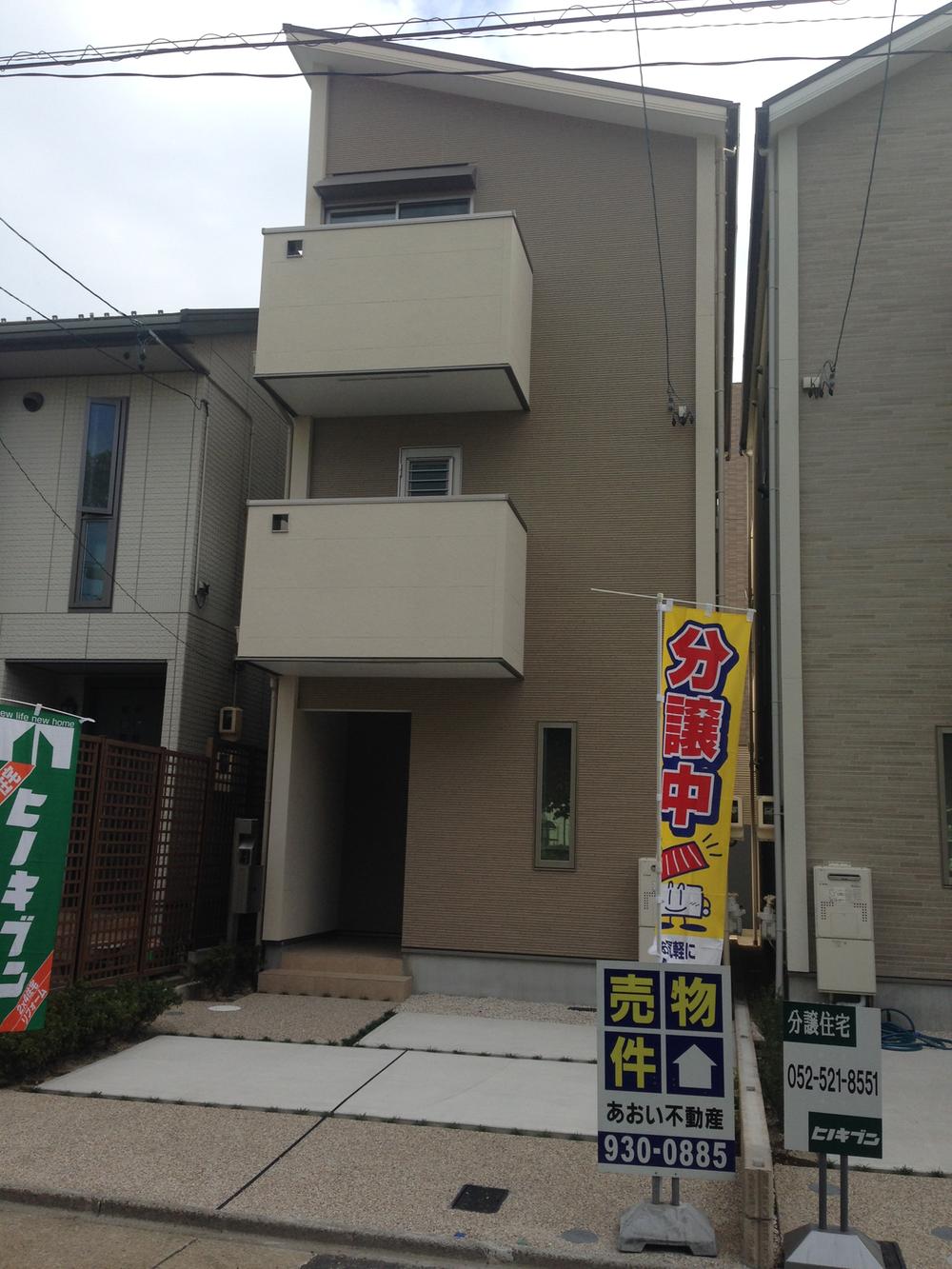 Local (10 May 2013) Shooting
現地(2013年10月)撮影
Receipt収納 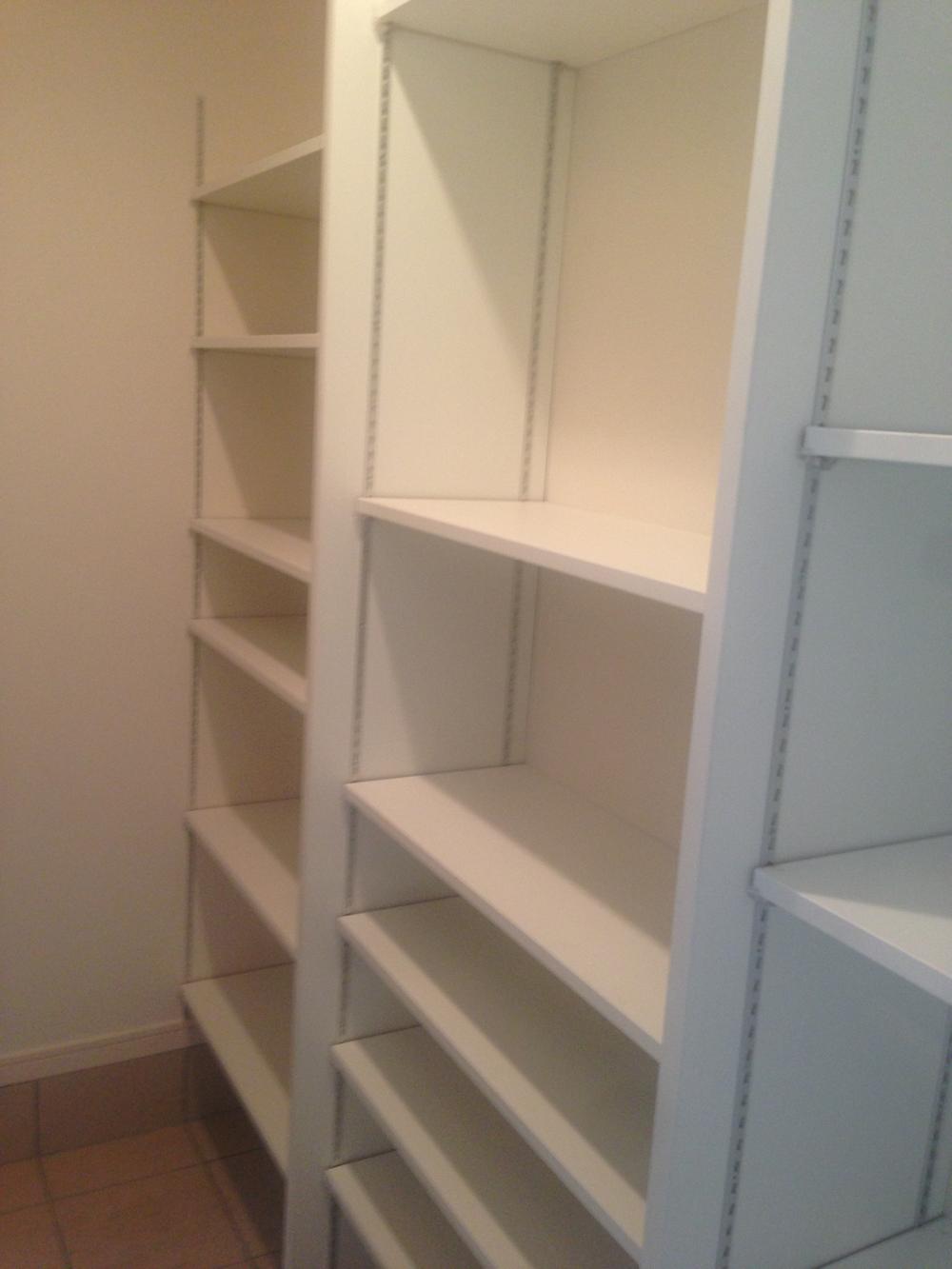 Shoes cloak A Building
シューズクローク
A号棟
Floor plan間取り図 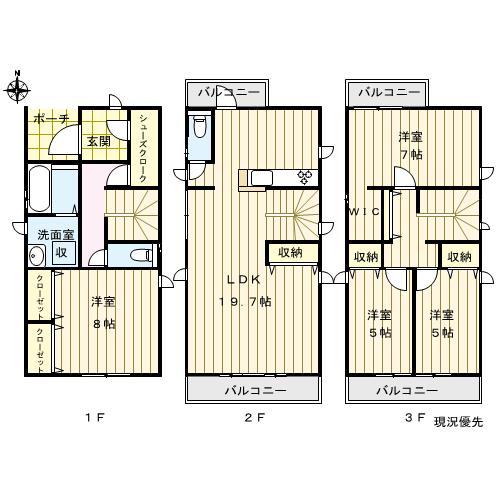 (A Building), Price 39,300,000 yen, 4LDK, Land area 93.31 sq m , Building area 116.41 sq m
(A棟)、価格3930万円、4LDK、土地面積93.31m2、建物面積116.41m2
Livingリビング 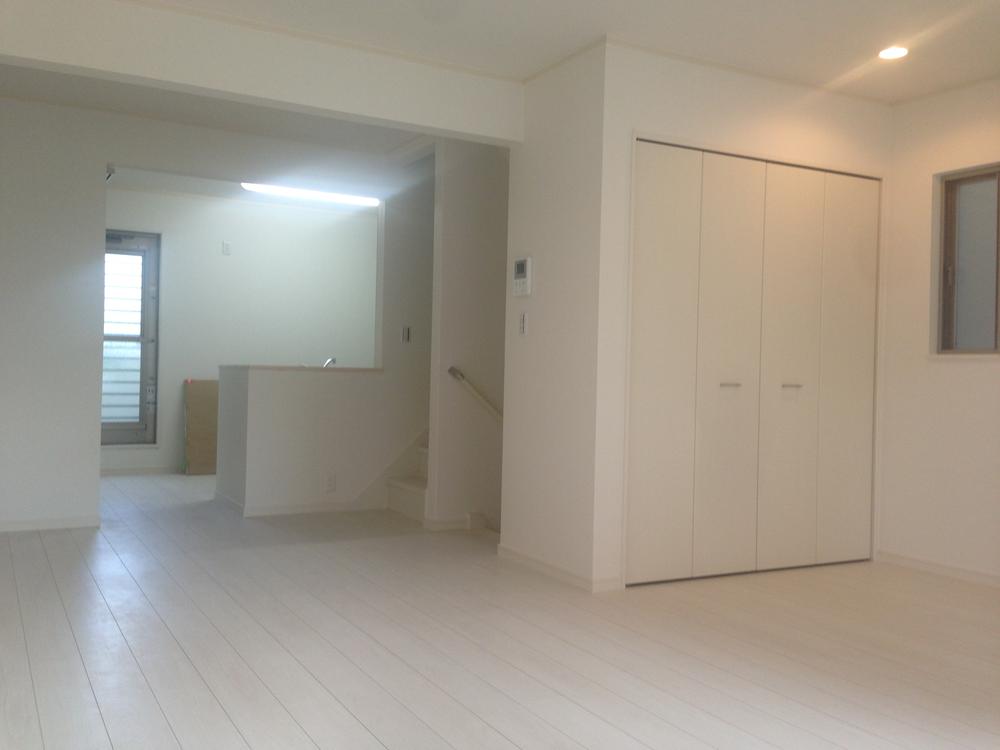 It will be put away clean there is housed in the living room A Building
リビングに収納が有りすっきり片付けられます
A号棟
Bathroom浴室 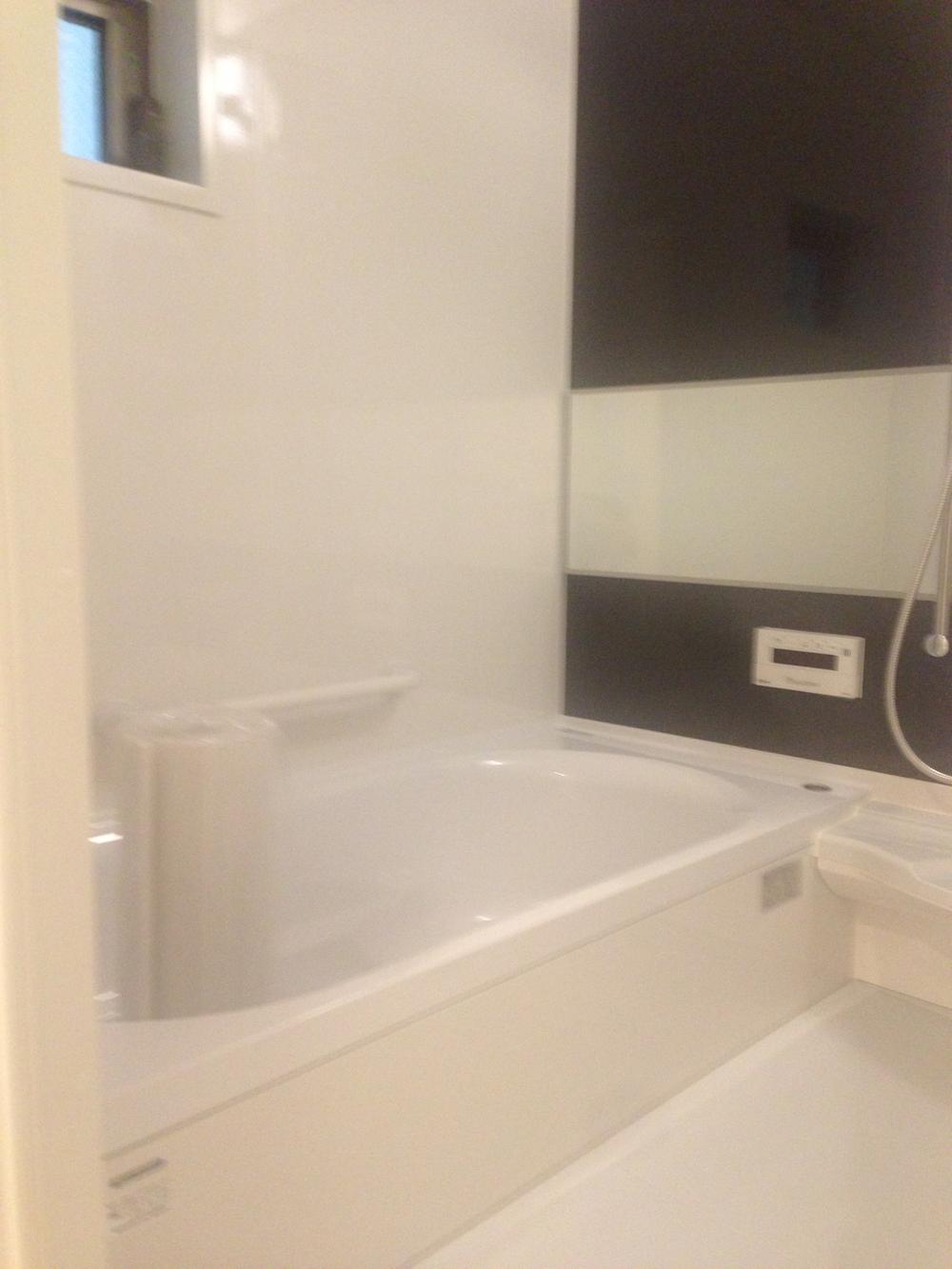 Place to heal fatigue of the day
一日の疲れを癒す場所
Kitchenキッチン 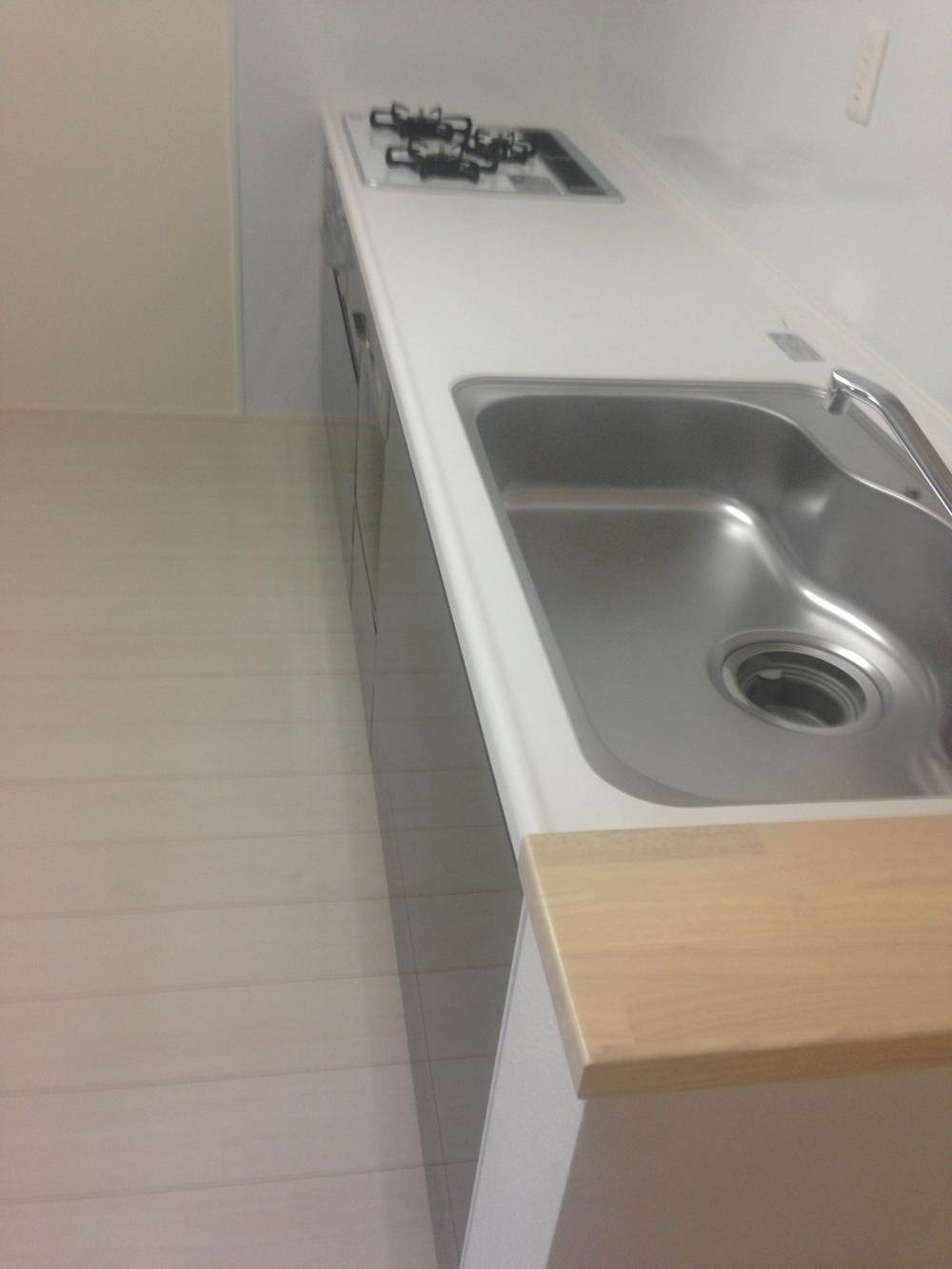 A Building
A号棟
Non-living roomリビング以外の居室 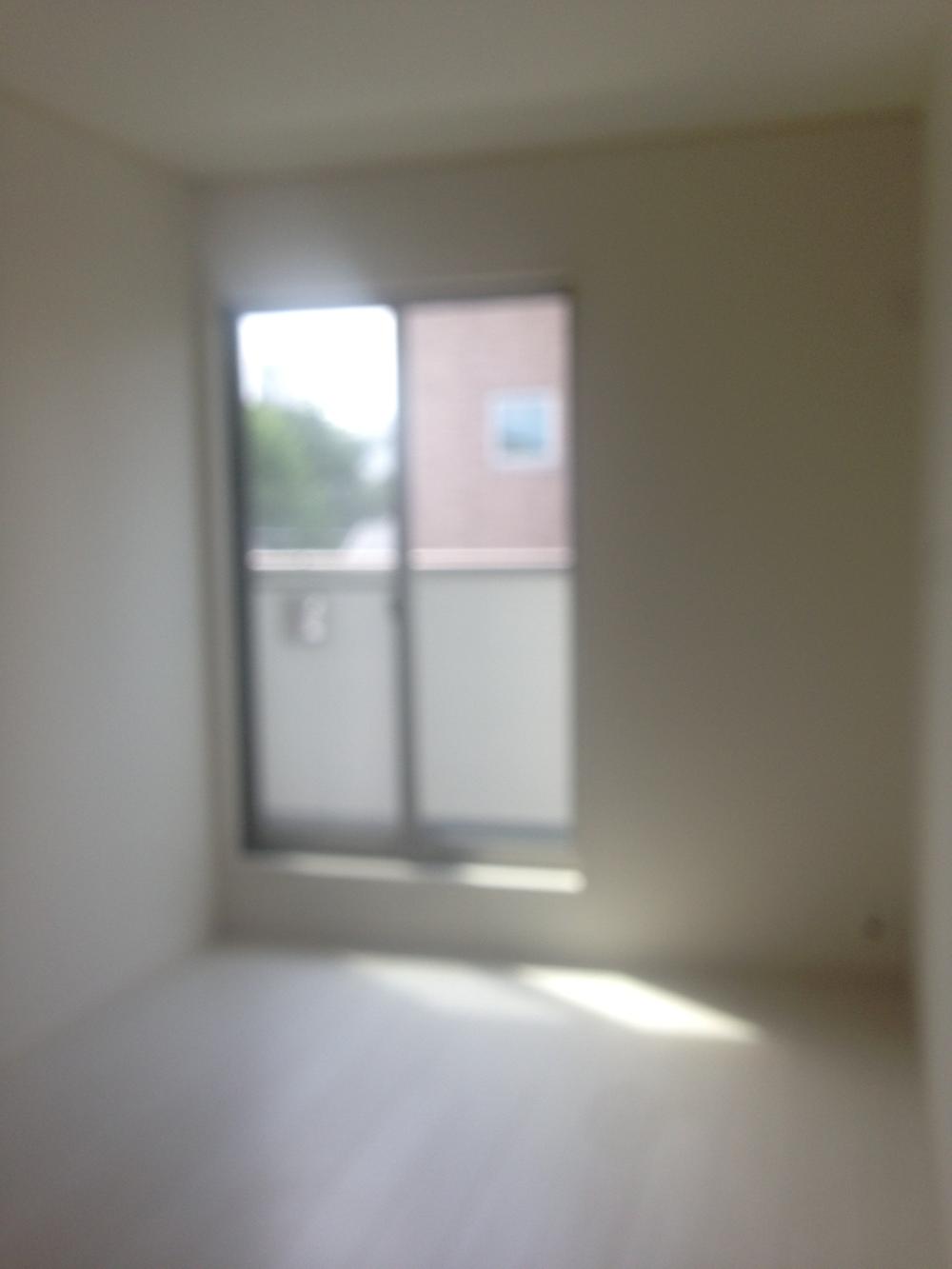 Sunny living room
日当りの良い居室
Wash basin, toilet洗面台・洗面所 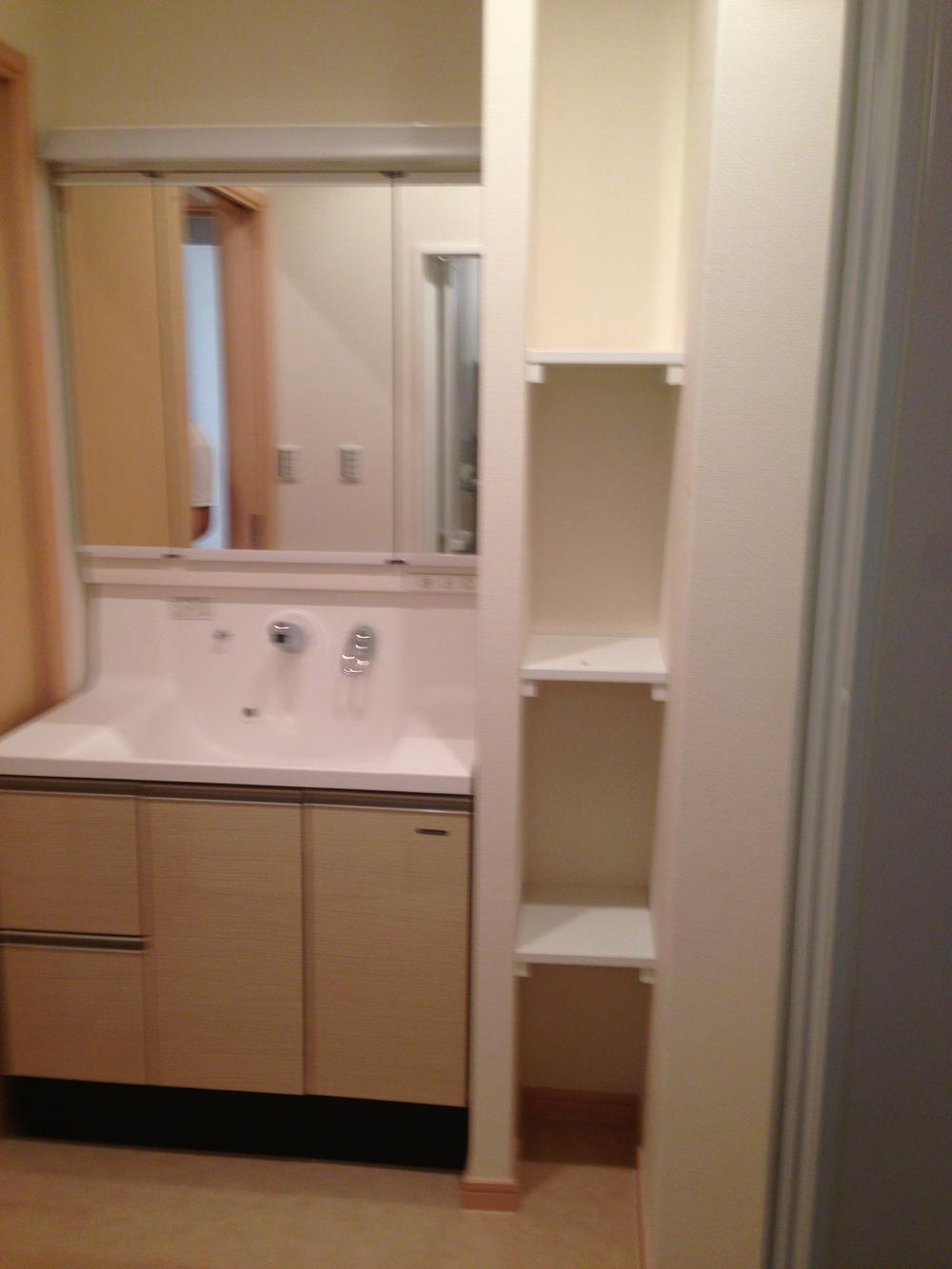 Glad storage shelves to sink dressing room
洗面脱衣所にも嬉しい収納棚
Receipt収納 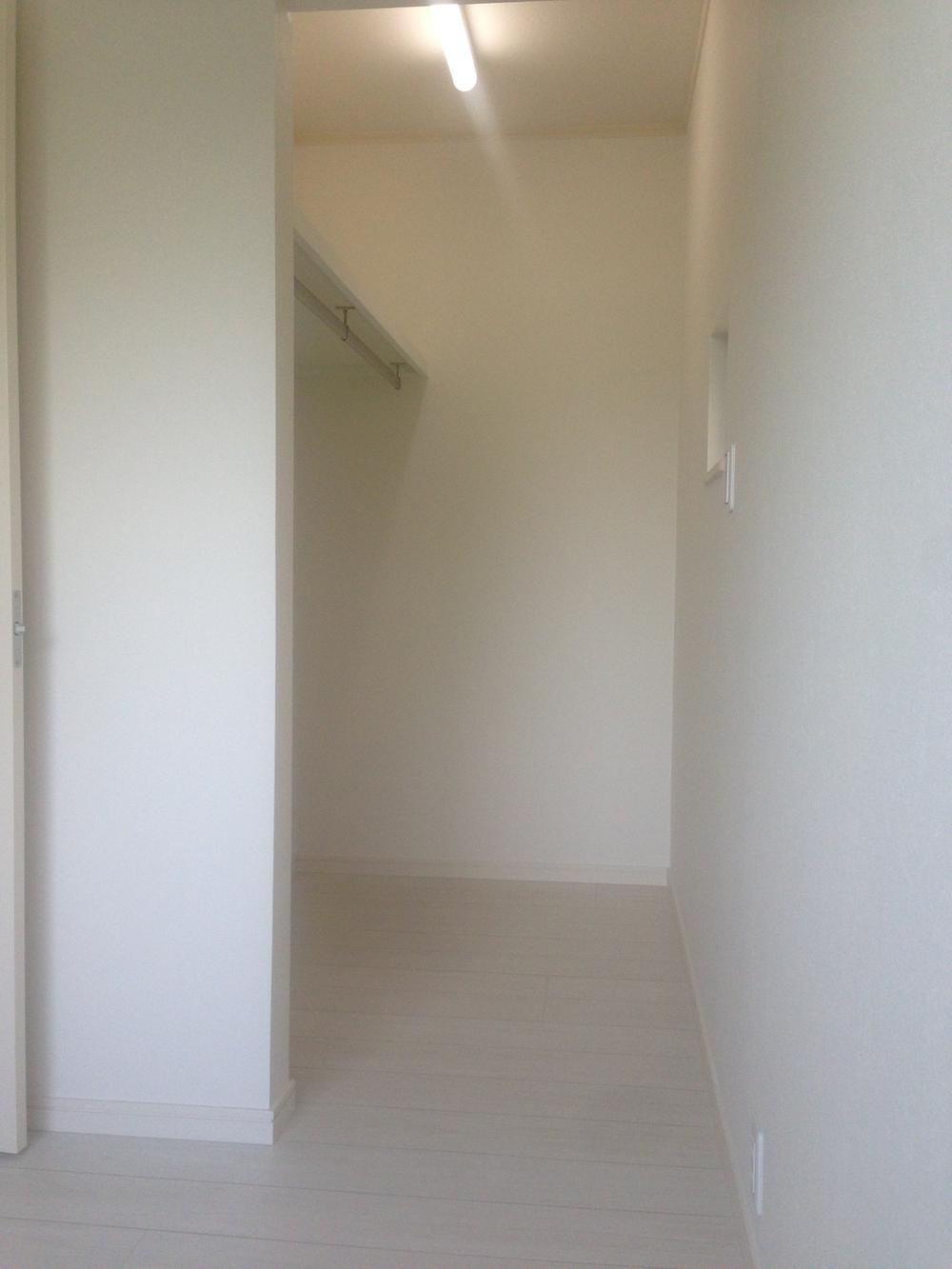 Walk-in closet
ウォークインクローゼット
Construction ・ Construction method ・ specification構造・工法・仕様 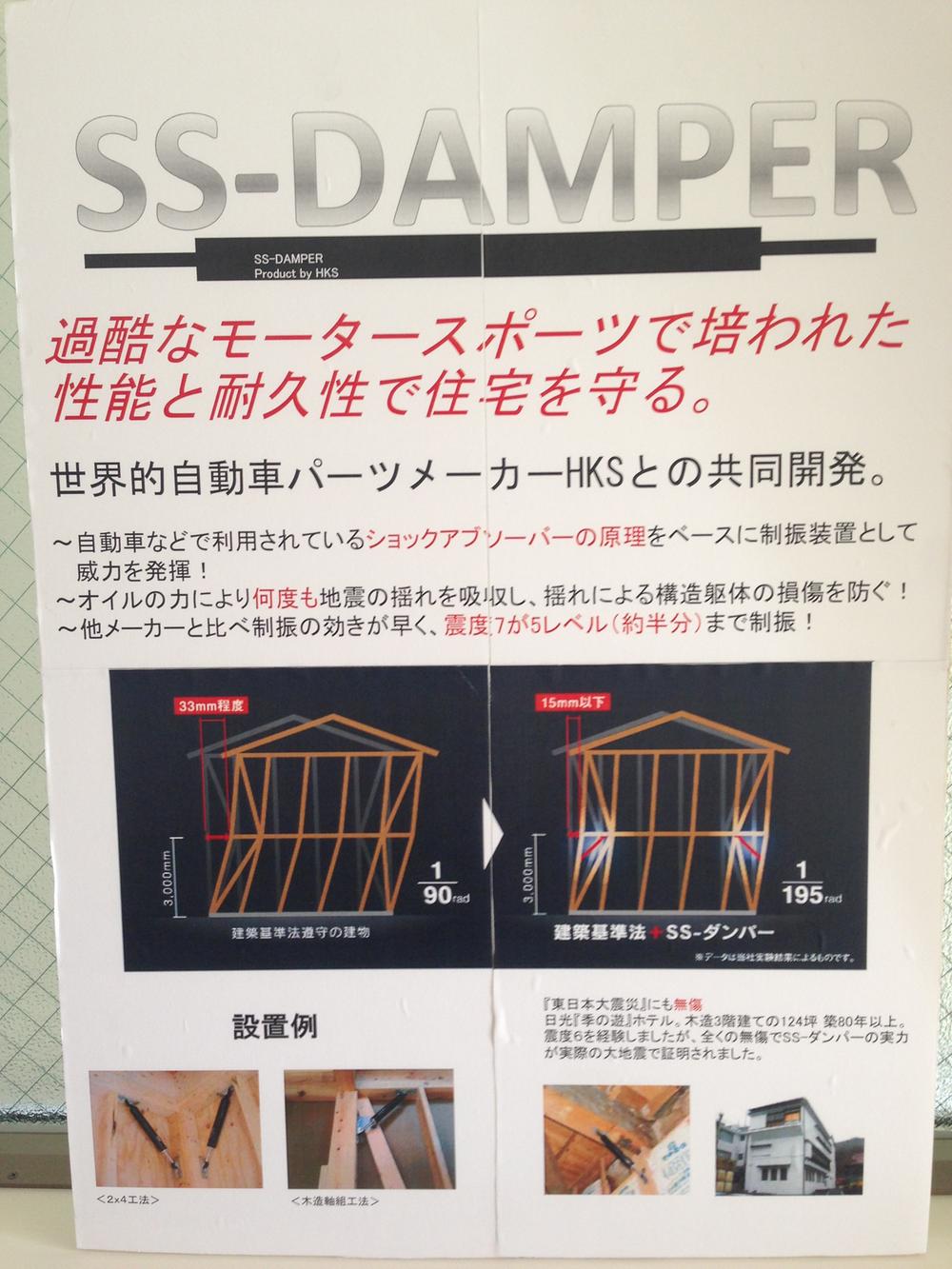 2 × 4 construction method further with vibration dampers strong earthquake
地震に強い2×4工法更に制振ダンパー付
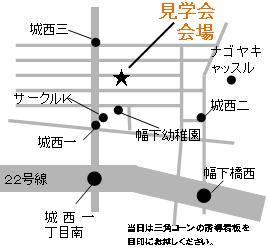 Local guide map
現地案内図
Floor plan間取り図 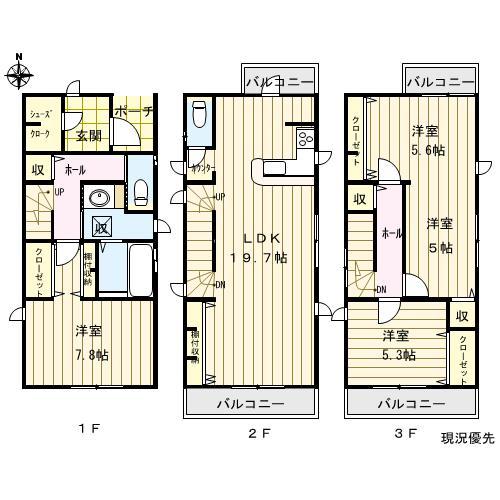 (B Building), Price 39,300,000 yen, 4LDK, Land area 99.24 sq m , Building area 107.93 sq m
(B棟)、価格3930万円、4LDK、土地面積99.24m2、建物面積107.93m2
Livingリビング 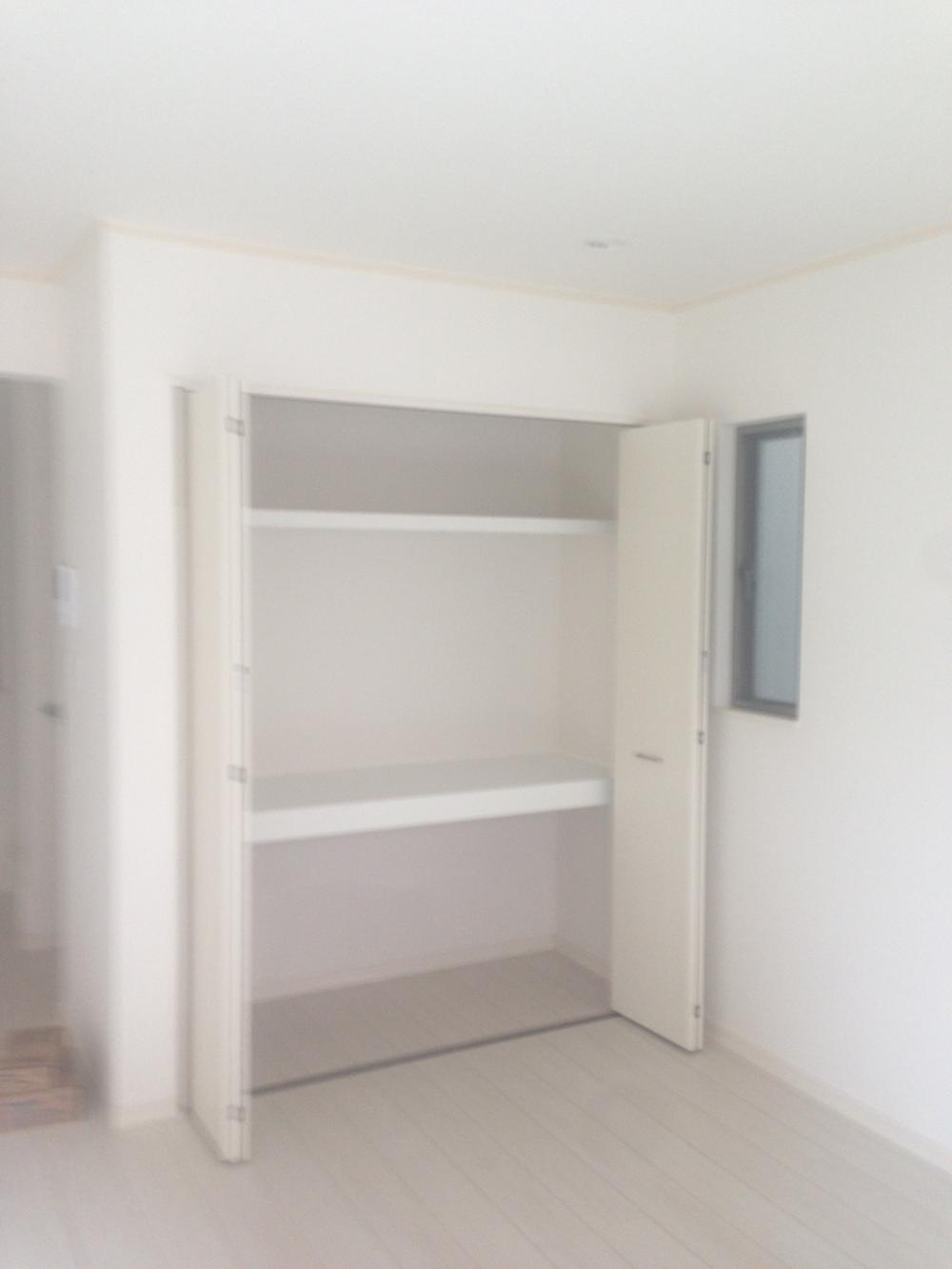 A Building
A号棟
Bathroom浴室 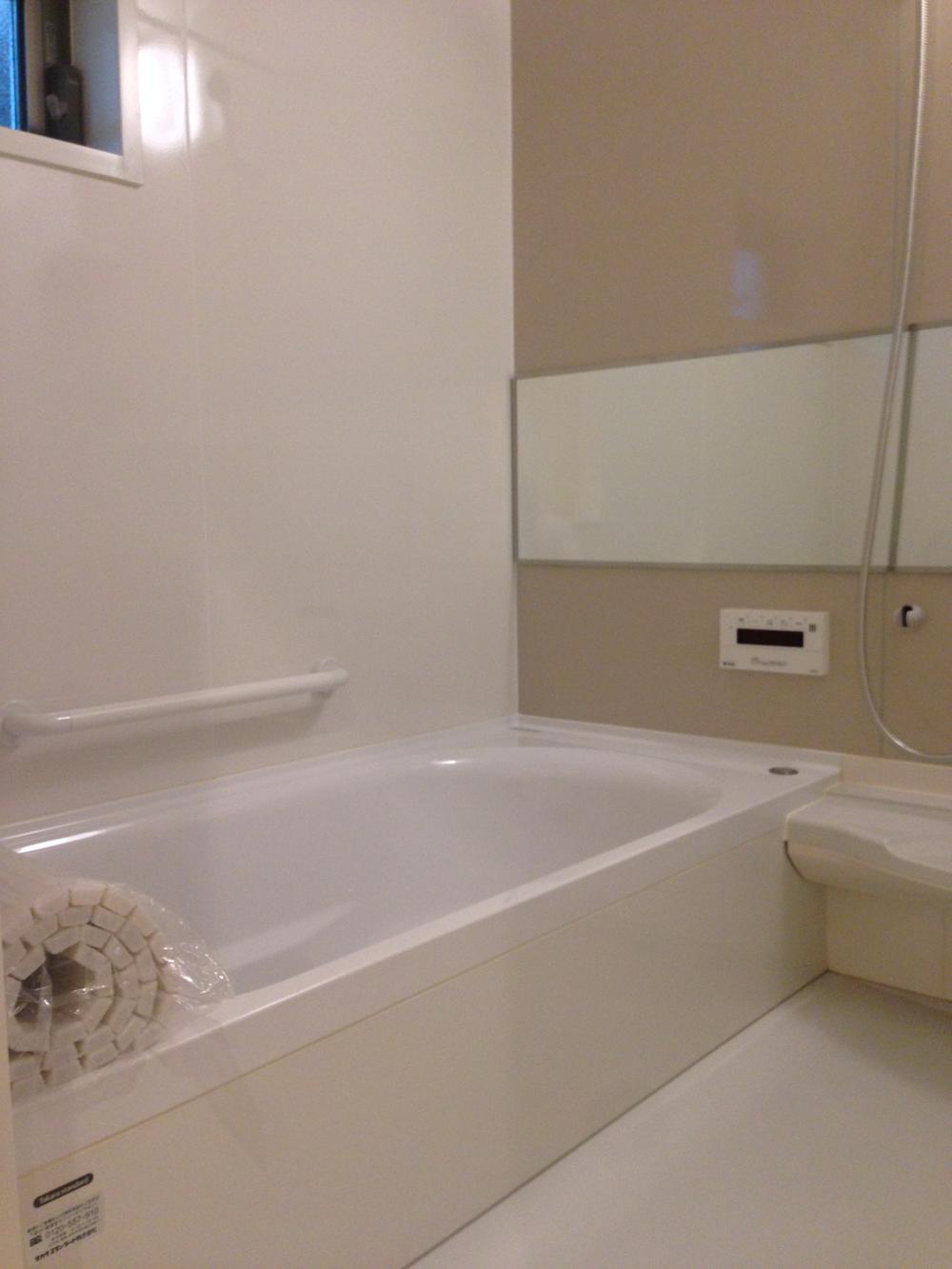 Place to heal fatigue of the day
一日の疲れを癒す場所
Kitchenキッチン 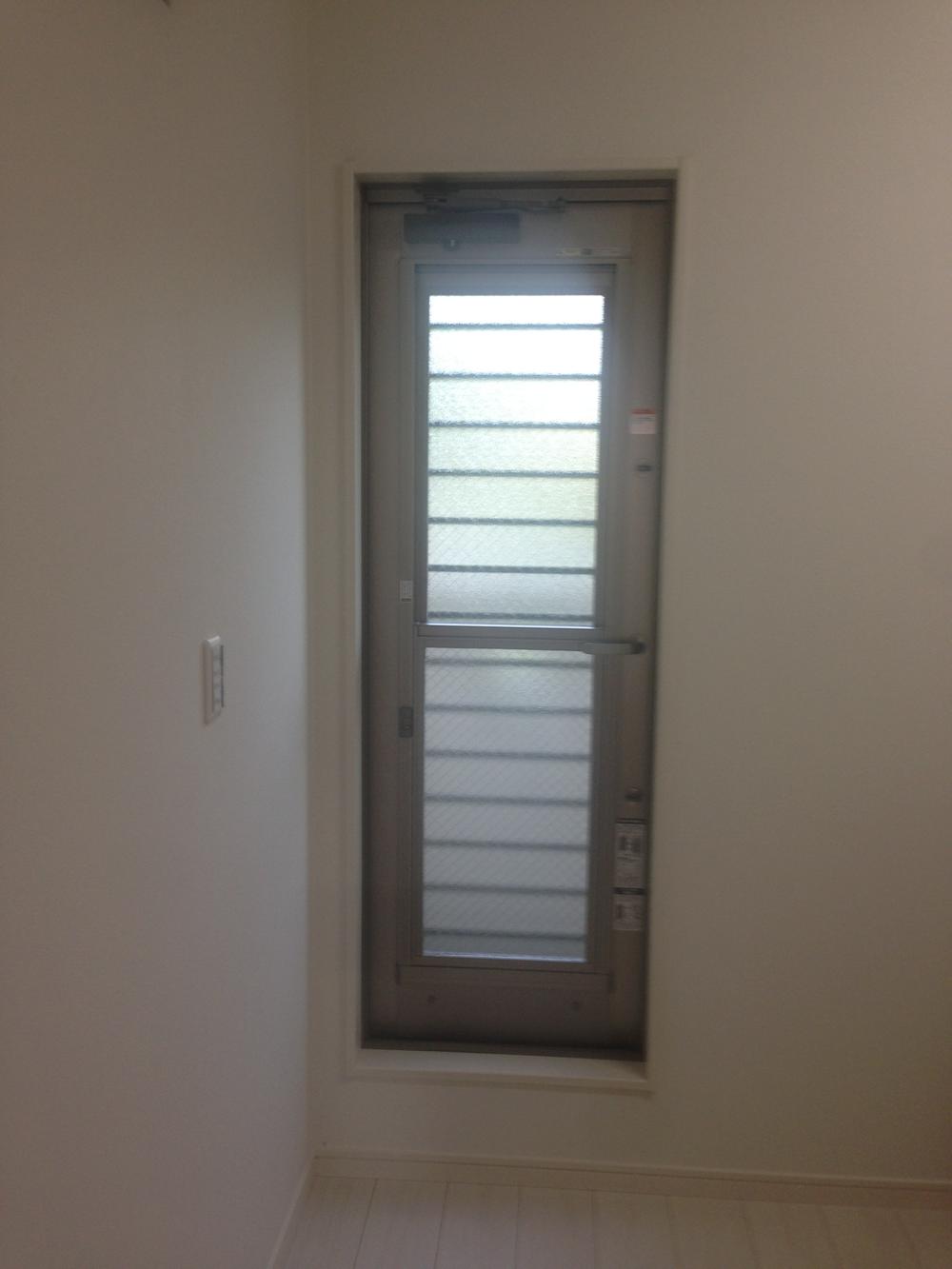 Since you will be out on the north side balcony management of garbage is also safe
北側バルコニーに出られますのでゴミの管理も安心です
Non-living roomリビング以外の居室 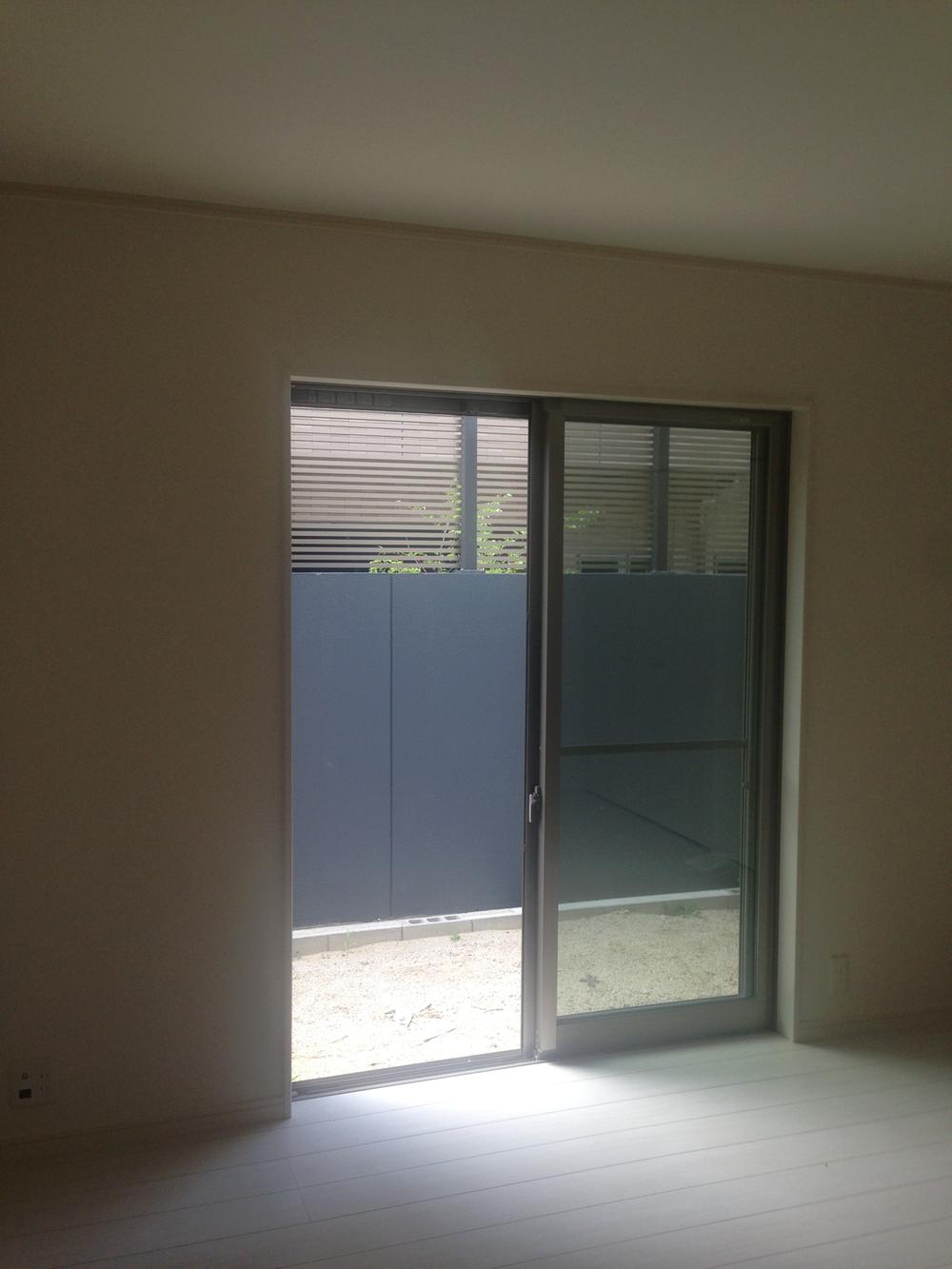 The first floor living room of friendly yang morphism
優しい陽射の一階居室
Receipt収納 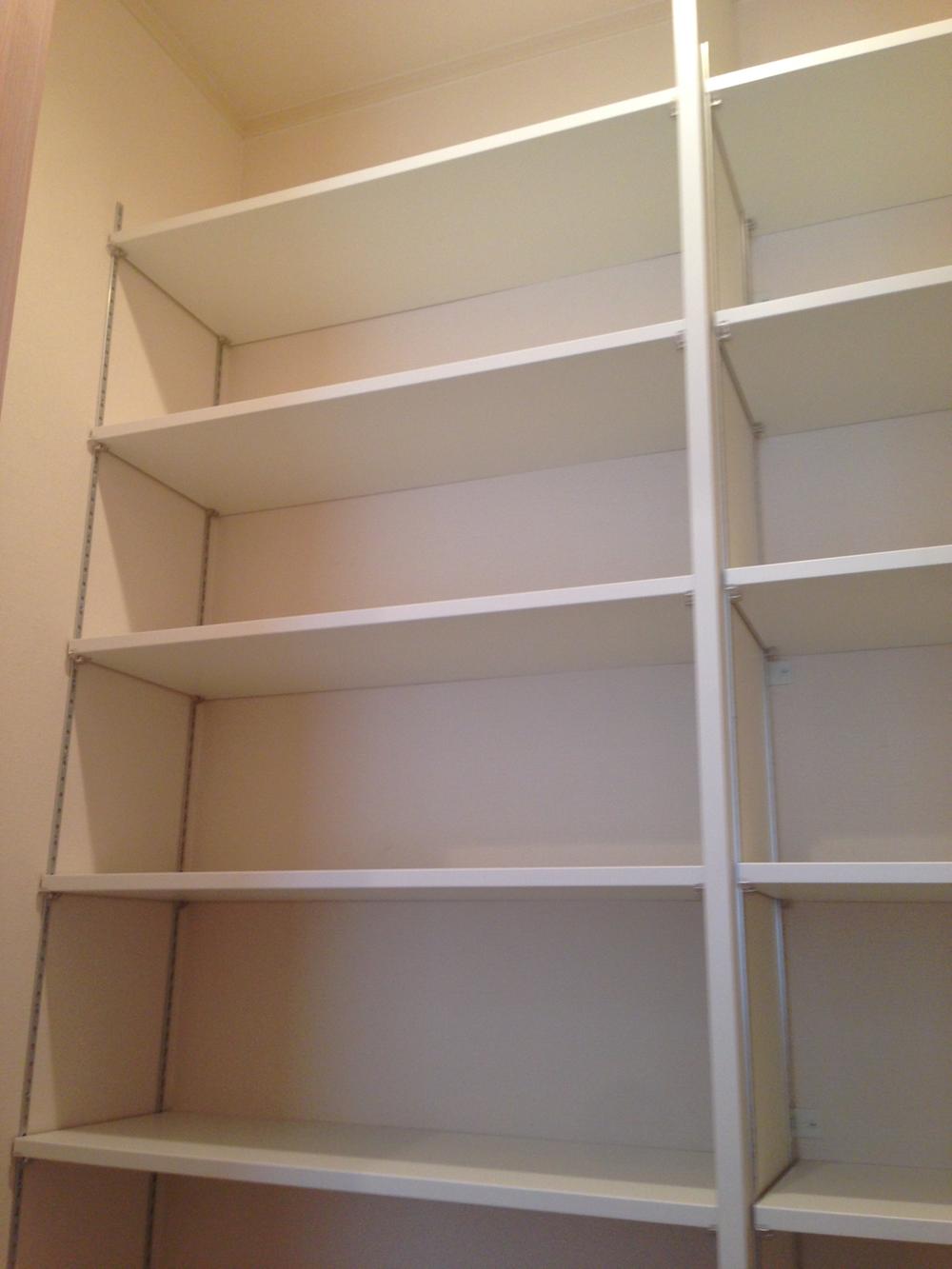 In shoes cloak
シューズクロークで
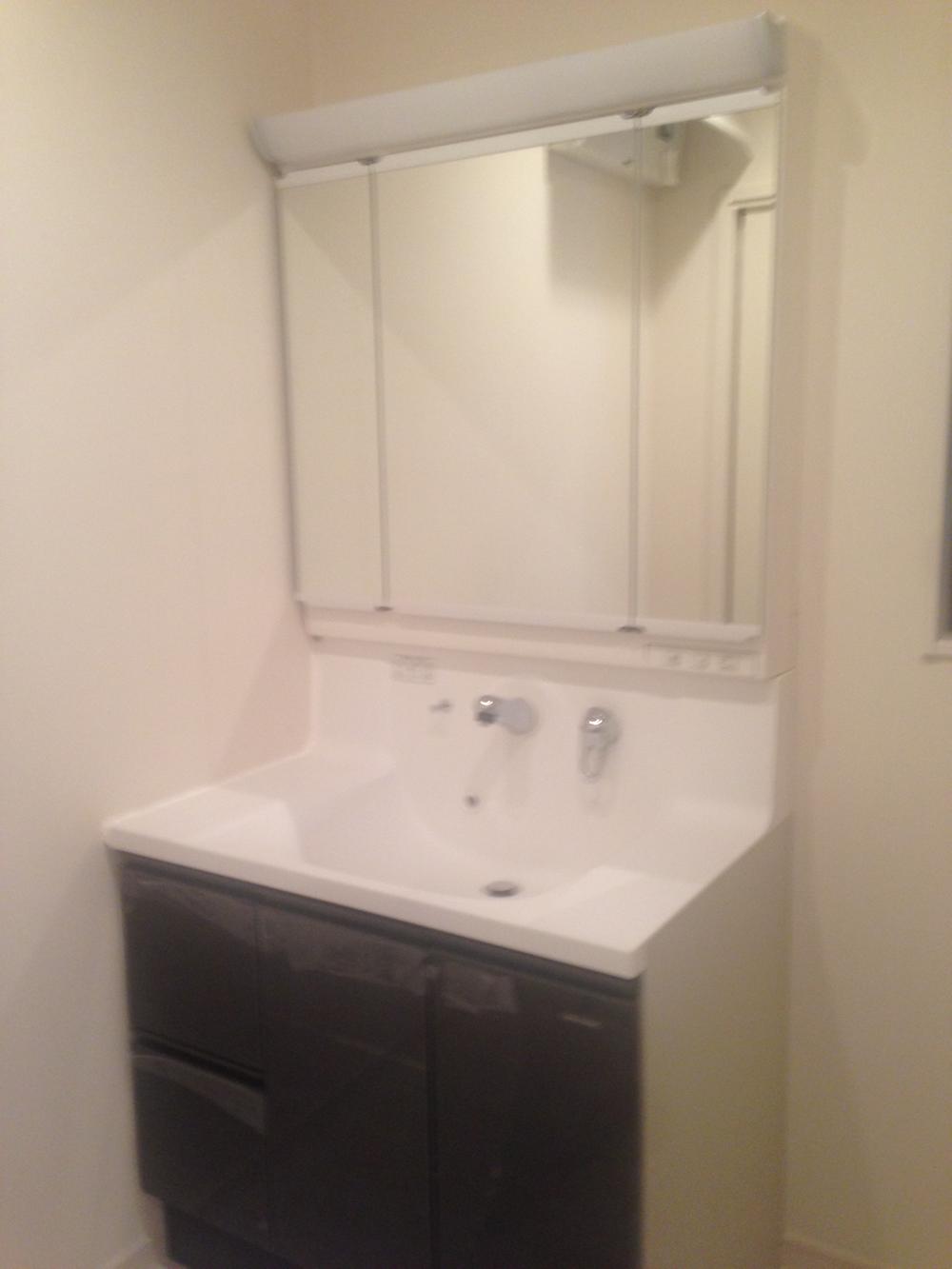 Other Equipment
その他設備
Livingリビング 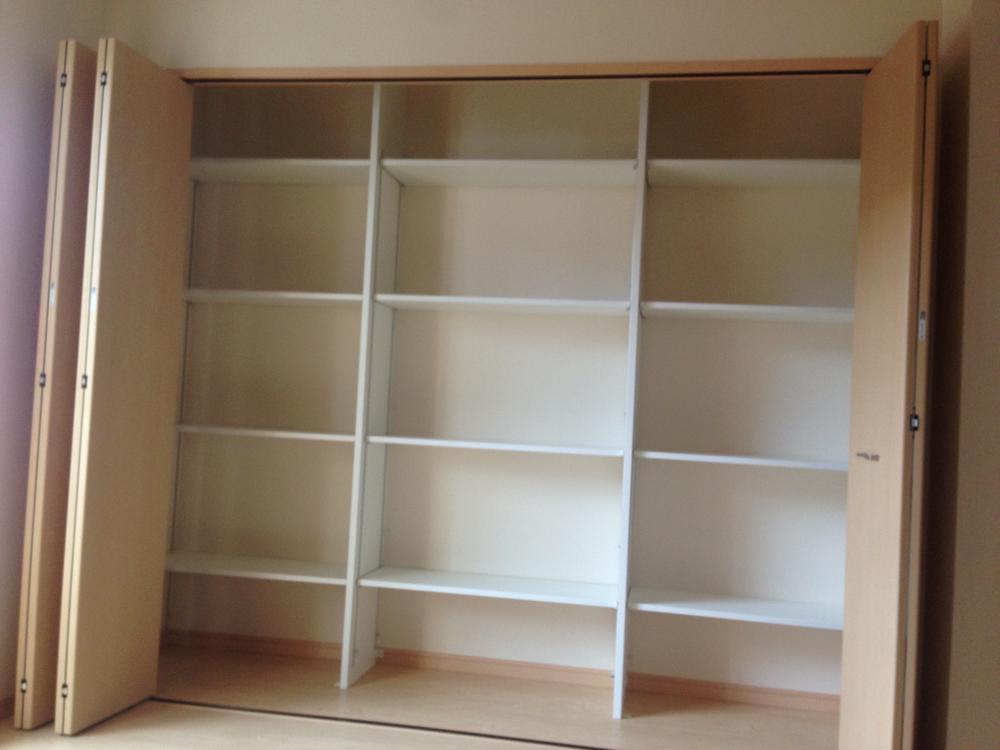 Large storage rack of living
リビングの大型収納棚
Location
|





















