New Homes » Tokai » Aichi Prefecture » Nagoya, Nishi-ku
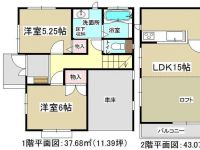 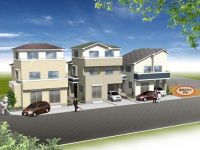
| | Nagoya, Aichi Prefecture, Nishi-ku, 愛知県名古屋市西区 |
| Subway Tsurumai "Sengen-cho" walk 8 minutes 地下鉄鶴舞線「浅間町」歩8分 |
| Please feel free to contact us in the model house guidance accepted [TEL: 0800-603-6333] Subway Tsurumai "Sengen-cho" in the sale in the area of the station 8 minutes walk! Near elementary school! Convenient 3 Pledge of is with a loft. モデルハウス案内受付中お気軽にお問合わせください【TEL:0800-603-6333】地下鉄鶴舞線「浅間町」駅徒歩8分のエリアに分譲中!小学校近く!便利な3帖のロフト付きです。 |
| "Peripheral" Enoki to elementary school 434m, Tenjinyama 1000m until junior high school, Circle K Kikui 136m up to one-chome, 449m to shallow internal medicine 《周辺》榎小学校まで434m、天神山中学校まで1000m、 サークルK菊井一丁目店まで136m、浅井内科まで449m |
Features pickup 特徴ピックアップ | | Design house performance with evaluation / Corresponding to the flat-35S / Parking two Allowed / 2 along the line more accessible / Energy-saving water heaters / System kitchen / Siemens south road / LDK15 tatami mats or more / Washbasin with shower / Face-to-face kitchen / Toilet 2 places / Bathroom 1 tsubo or more / 2-story / South balcony / Double-glazing / Warm water washing toilet seat / loft / Underfloor Storage / The window in the bathroom / Atrium / TV monitor interphone / All living room flooring / Built garage / City gas / All rooms are two-sided lighting 設計住宅性能評価付 /フラット35Sに対応 /駐車2台可 /2沿線以上利用可 /省エネ給湯器 /システムキッチン /南側道路面す /LDK15畳以上 /シャワー付洗面台 /対面式キッチン /トイレ2ヶ所 /浴室1坪以上 /2階建 /南面バルコニー /複層ガラス /温水洗浄便座 /ロフト /床下収納 /浴室に窓 /吹抜け /TVモニタ付インターホン /全居室フローリング /ビルトガレージ /都市ガス /全室2面採光 | Event information イベント情報 | | ◆ Model guidance in accepting ◆ In advance, please contact ◆モデル案内受付中◆事前にご連絡下さい | Price 価格 | | 35,800,000 yen 3580万円 | Floor plan 間取り | | 3LDK 3LDK | Units sold 販売戸数 | | 1 units 1戸 | Total units 総戸数 | | 4 units 4戸 | Land area 土地面積 | | 90.24 sq m 90.24m2 | Building area 建物面積 | | 90.69 sq m , Among the first floor garage 9.94 sq m 90.69m2、うち1階車庫9.94m2 | Driveway burden-road 私道負担・道路 | | Nothing, South 4m width 無、南4m幅 | Completion date 完成時期(築年月) | | December 2013 2013年12月 | Address 住所 | | Nagoya, Aichi Prefecture, Nishi-ku, Kikui 1-1603 愛知県名古屋市西区菊井1-1603 | Traffic 交通 | | Subway Tsurumai "Sengen-cho" walk 8 minutes
JR Tokaido Line "Nagoya" walk 16 minutes
Nagoyahonsen Meitetsu "Meitetsunagoya" walk 16 minutes 地下鉄鶴舞線「浅間町」歩8分
JR東海道本線「名古屋」歩16分
名鉄名古屋本線「名鉄名古屋」歩16分
| Related links 関連リンク | | [Related Sites of this company] 【この会社の関連サイト】 | Person in charge 担当者より | | The person in charge Ono Hiroshi age: the knowledge of the 40's loan there is a self-confidence, Anything please consult. 担当者小野 博志年齢:40代融資に関する知識には自信があります、何でもご相談ください。 | Contact お問い合せ先 | | TEL: 0800-603-6333 [Toll free] mobile phone ・ Also available from PHS
Caller ID is not notified
Please contact the "saw SUUMO (Sumo)"
If it does not lead, If the real estate company TEL:0800-603-6333【通話料無料】携帯電話・PHSからもご利用いただけます
発信者番号は通知されません
「SUUMO(スーモ)を見た」と問い合わせください
つながらない方、不動産会社の方は
| Building coverage, floor area ratio 建ぺい率・容積率 | | 80% ・ 200% 80%・200% | Time residents 入居時期 | | January 2014 will 2014年1月予定 | Land of the right form 土地の権利形態 | | Ownership 所有権 | Structure and method of construction 構造・工法 | | Wooden 2-story 木造2階建 | Use district 用途地域 | | Residential 近隣商業 | Other limitations その他制限事項 | | Quasi-fire zones, Greening area 準防火地域、緑化地域 | Overview and notices その他概要・特記事項 | | Contact: Ono Hiroshi, Facilities: Public Water Supply, This sewage, City gas, Building confirmation number: No. 13SGS-A-01-0934, Parking: Garage 担当者:小野 博志、設備:公営水道、本下水、都市ガス、建築確認番号:第13SGS-A-01-0934号、駐車場:車庫 | Company profile 会社概要 | | <Mediation> Governor of Aichi Prefecture (2) No. 020175 (Corporation) Aichi Prefecture Building Lots and Buildings Transaction Business Association Tokai Real Estate Fair Trade Council member (Ltd.) Aidemu home Nagoya Nishiten Yubinbango452-0823 Nagoya, Aichi Prefecture, Nishi-ku, Ashihara-cho, 202 <仲介>愛知県知事(2)第020175号(公社)愛知県宅地建物取引業協会会員 東海不動産公正取引協議会加盟(株)アイデムホーム名古屋西店〒452-0823 愛知県名古屋市西区あし原町202 |
Floor plan間取り図 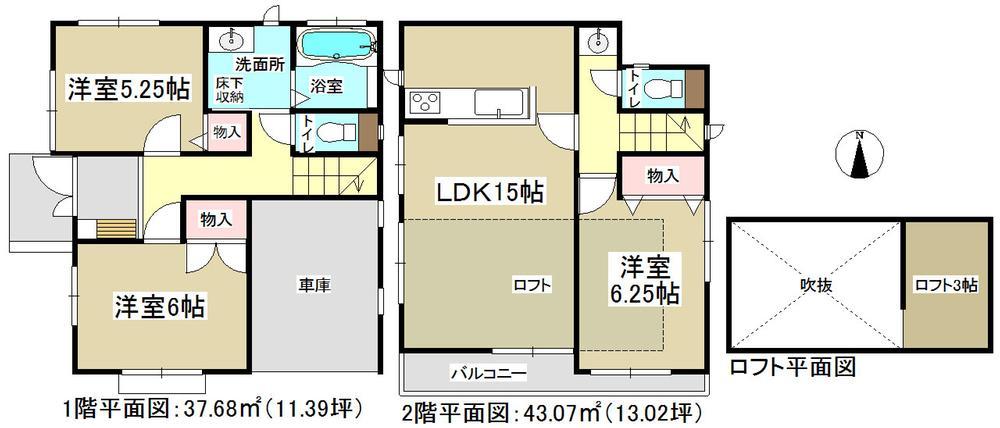 There are three tatami floor plans that can be used in convenient and versatile for storage!
収納にも便利で多目的に使用できる3帖の間取りあり!
Rendering (appearance)完成予想図(外観) 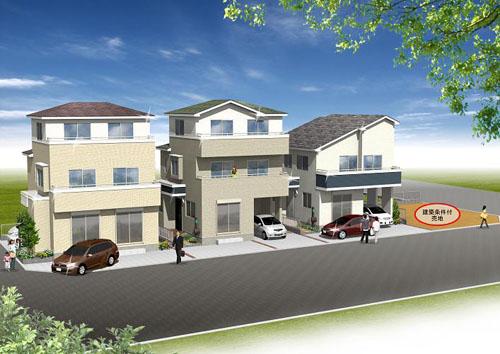 A ~ C Building South road contact surface!
A ~ C号棟 南側道路接面!
Local appearance photo現地外観写真 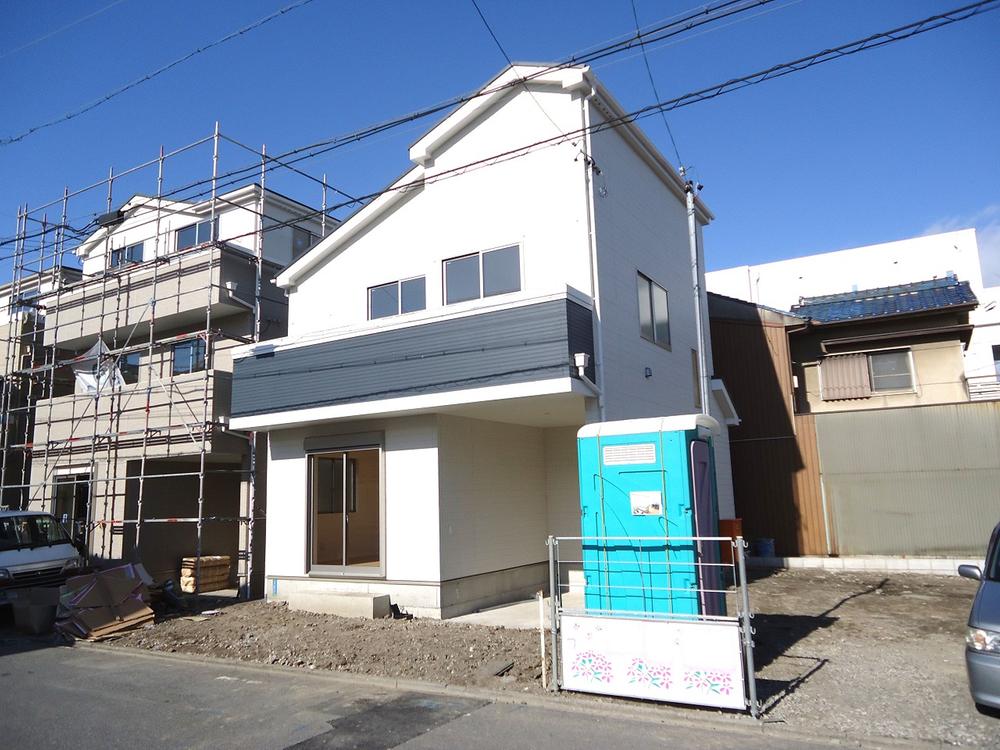 South balcony
南面バルコニー
Kitchenキッチン 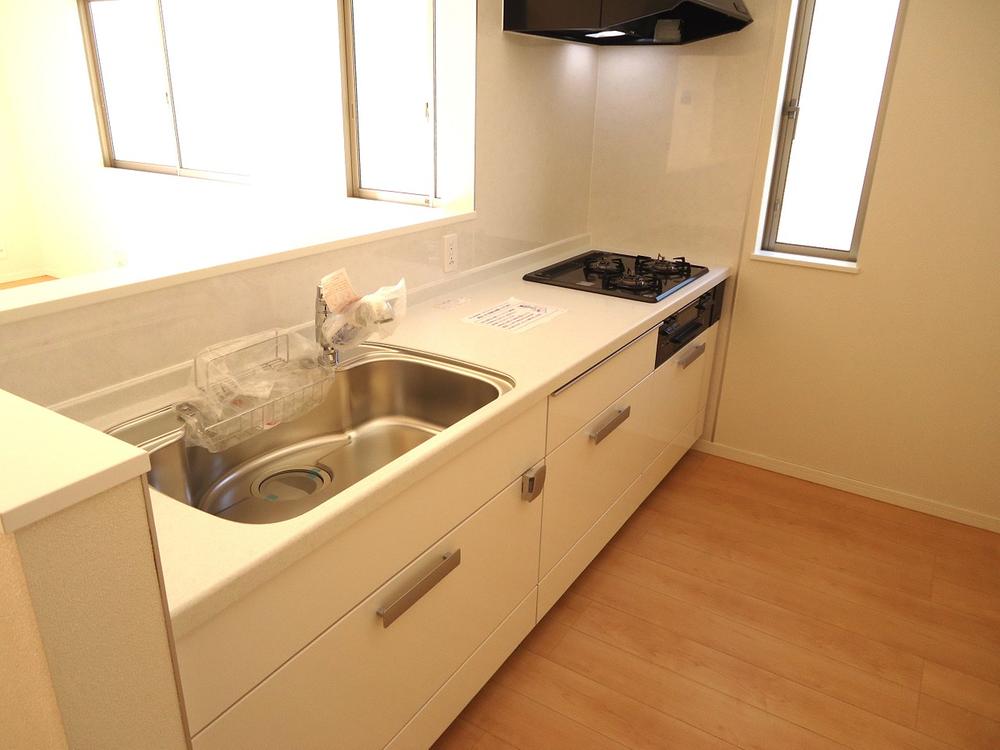 Popular face-to-face kitchen
人気の対面式キッチン
Floor plan間取り図 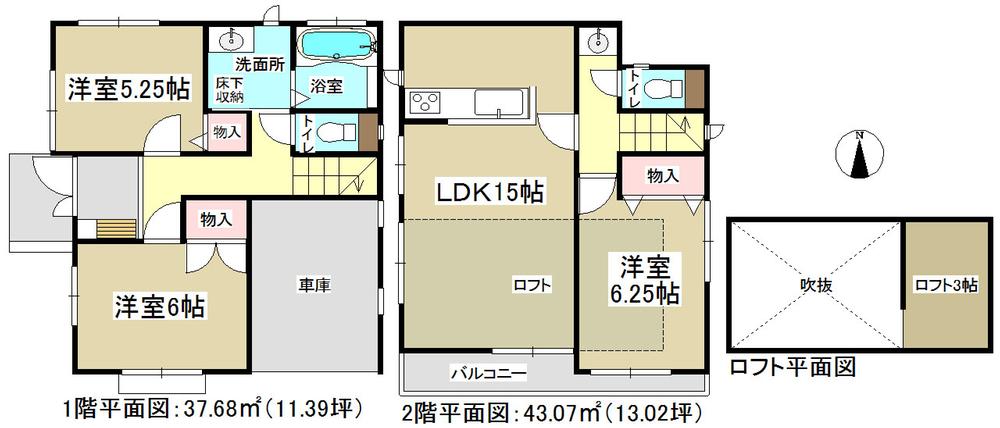 35,800,000 yen, 3LDK, Land area 90.24 sq m , With a building area of 90.69 sq m 3 Pledge of loft!
3580万円、3LDK、土地面積90.24m2、建物面積90.69m2 3帖のロフト付き!
Livingリビング 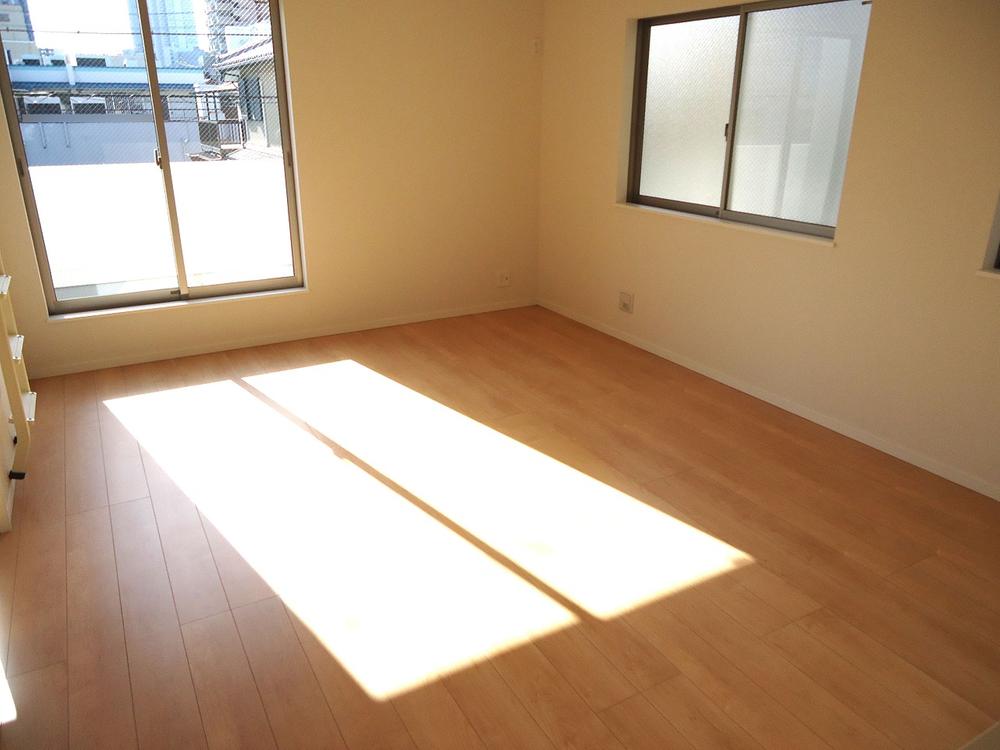 South-facing second floor LDK
南向きの2階LDK
Bathroom浴室 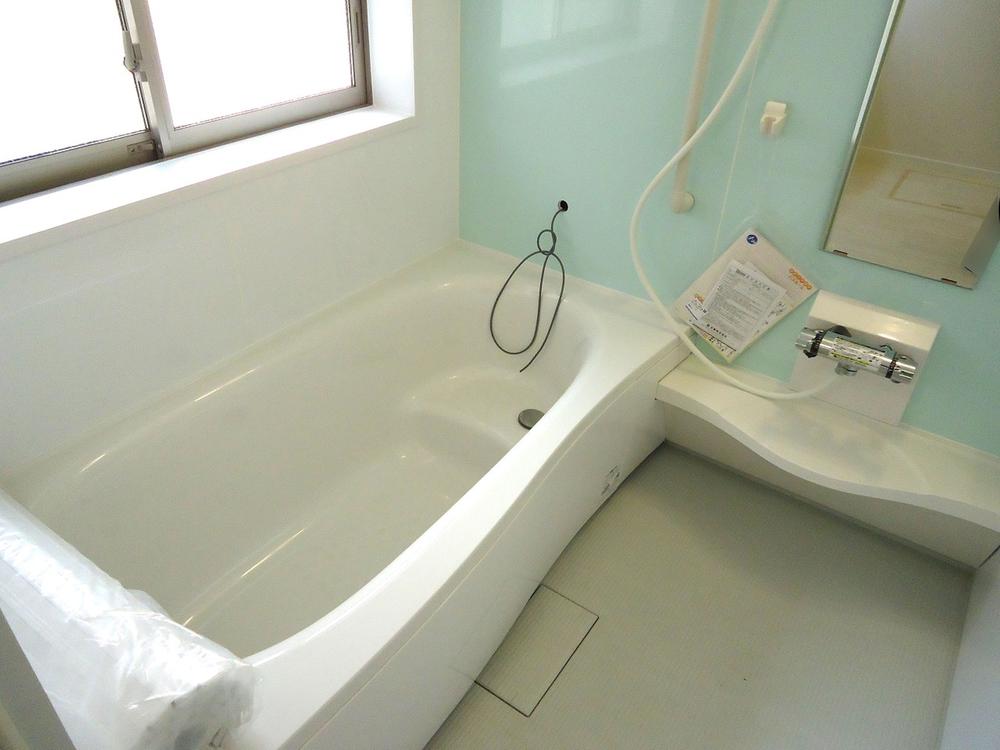 With a high-efficiency water heater
高効率給湯器付き
Non-living roomリビング以外の居室 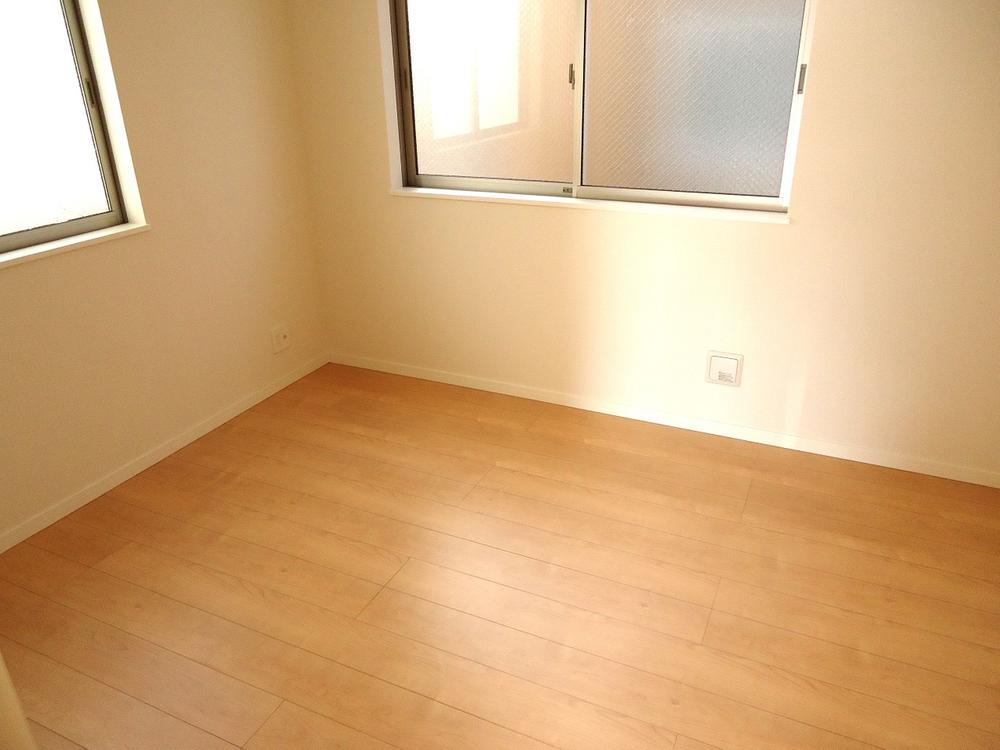 With storage of 1 Kaiyoshitsu
収納付きの1階洋室
Wash basin, toilet洗面台・洗面所 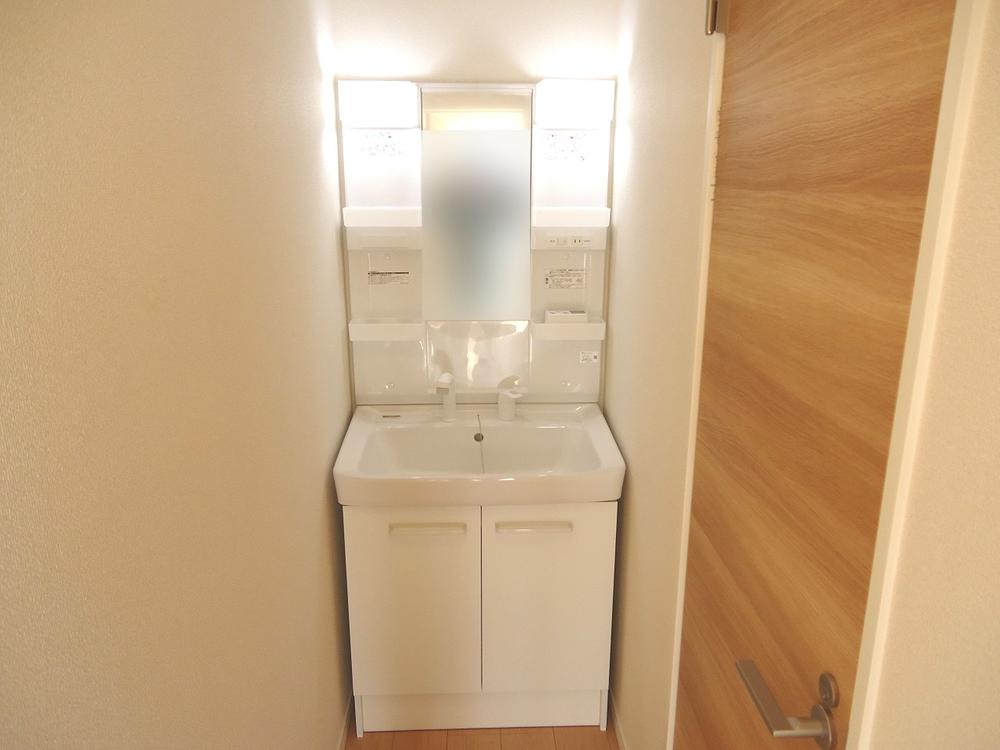 Vanity with shower
シャワー付き洗面化粧台
Toiletトイレ 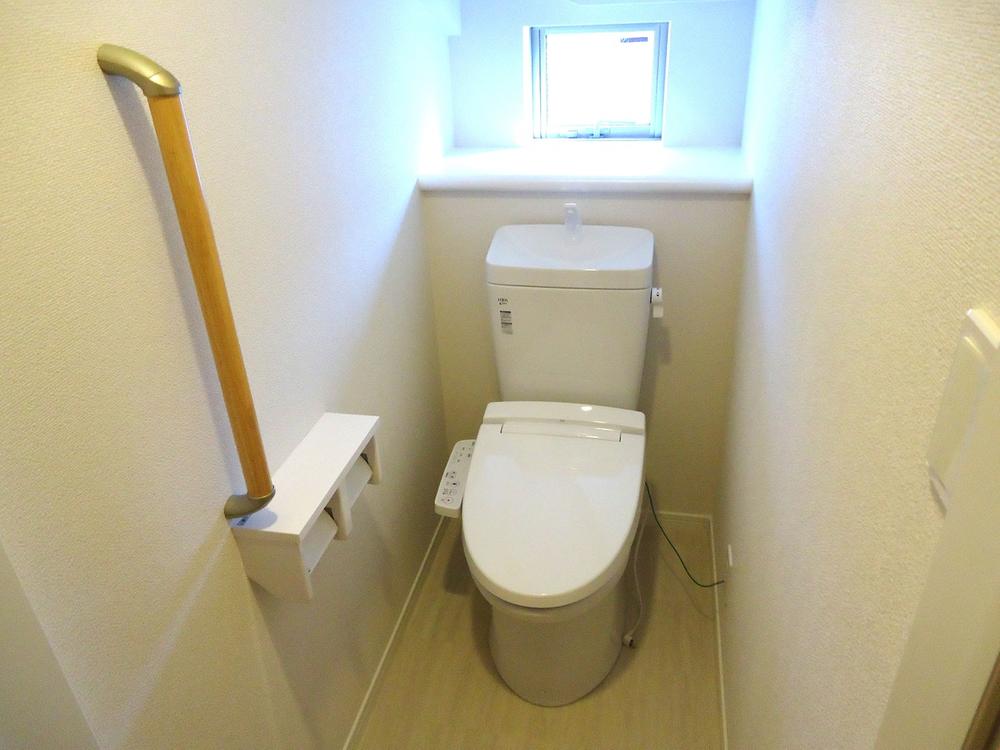 Bidet with function
ウォシュレット機能付き
Primary school小学校 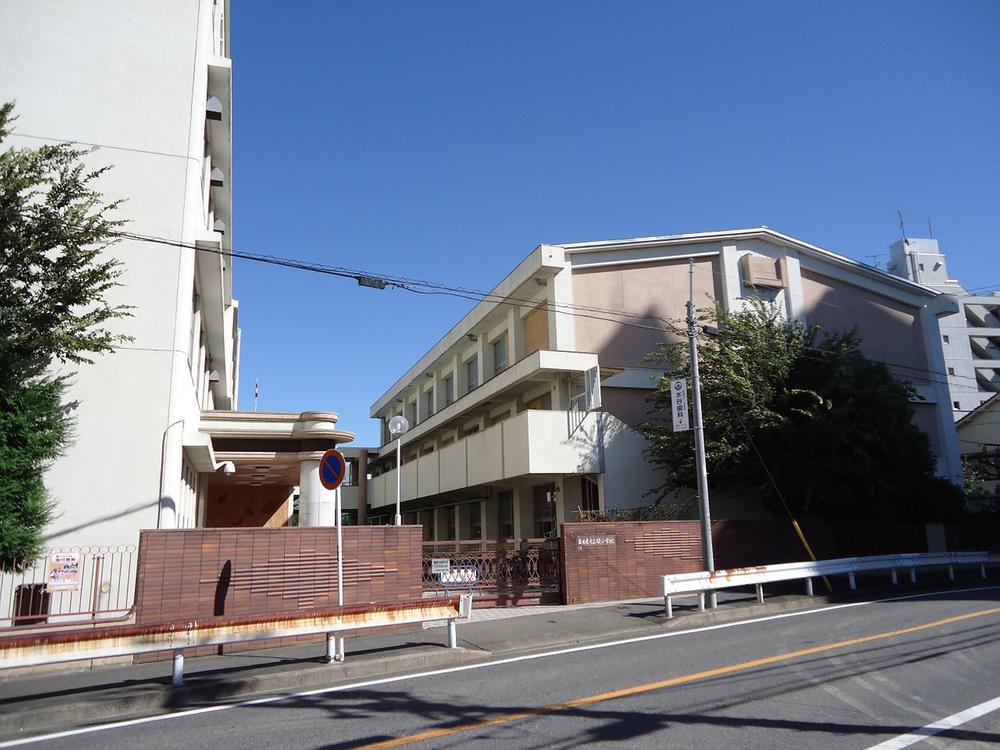 Enoki to elementary school 434m
榎小学校まで434m
Compartment figure区画図 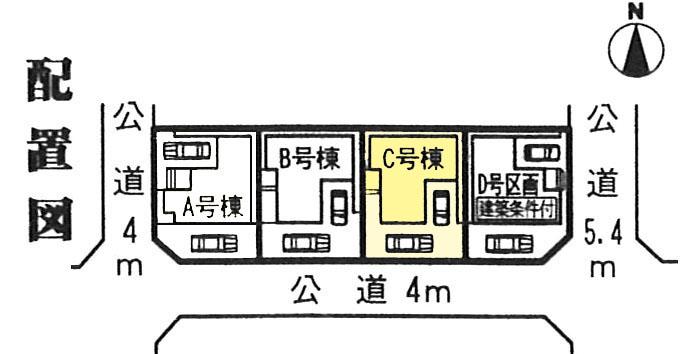 35,800,000 yen, 3LDK, Land area 90.24 sq m , Building area 90.69 sq m parking two cars Allowed!
3580万円、3LDK、土地面積90.24m2、建物面積90.69m2 駐車二台可!
Non-living roomリビング以外の居室 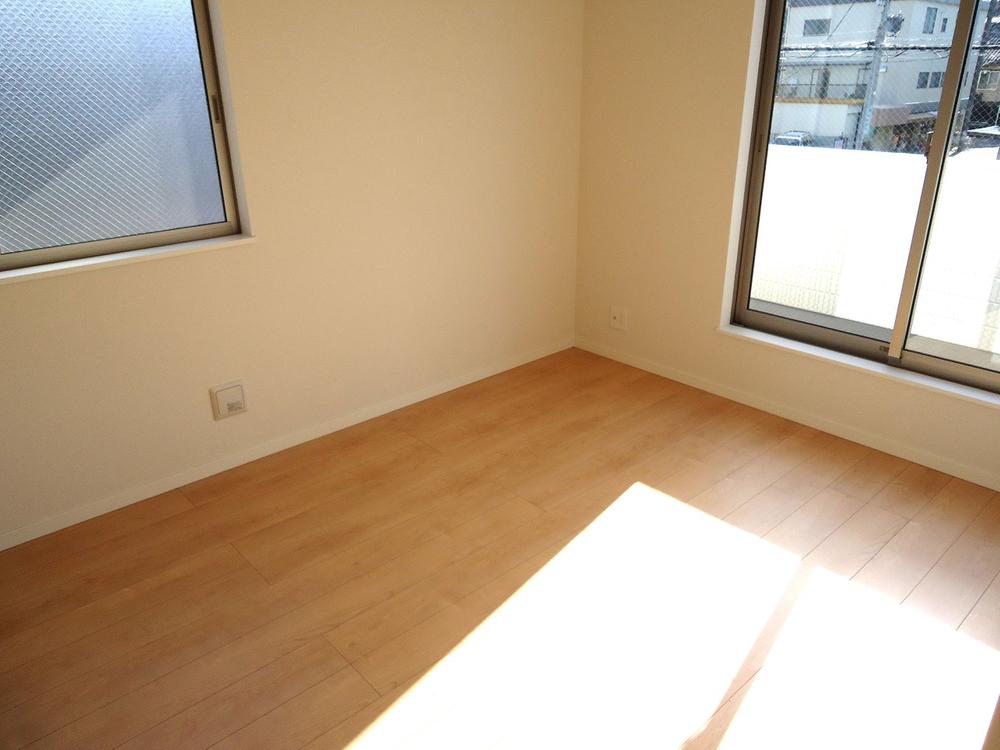 LDK adjacent two Kainushi bedroom
LDK隣接の2階主寝室
Junior high school中学校 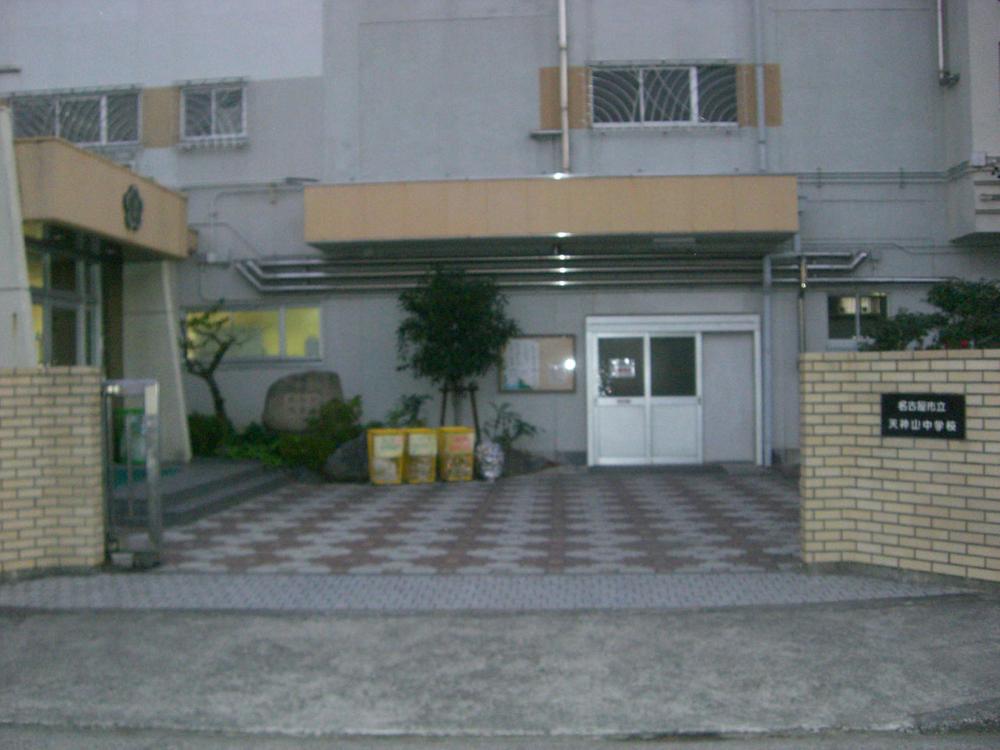 Tenjinyama 1000m until junior high school
天神山中学校まで1000m
Drug storeドラッグストア 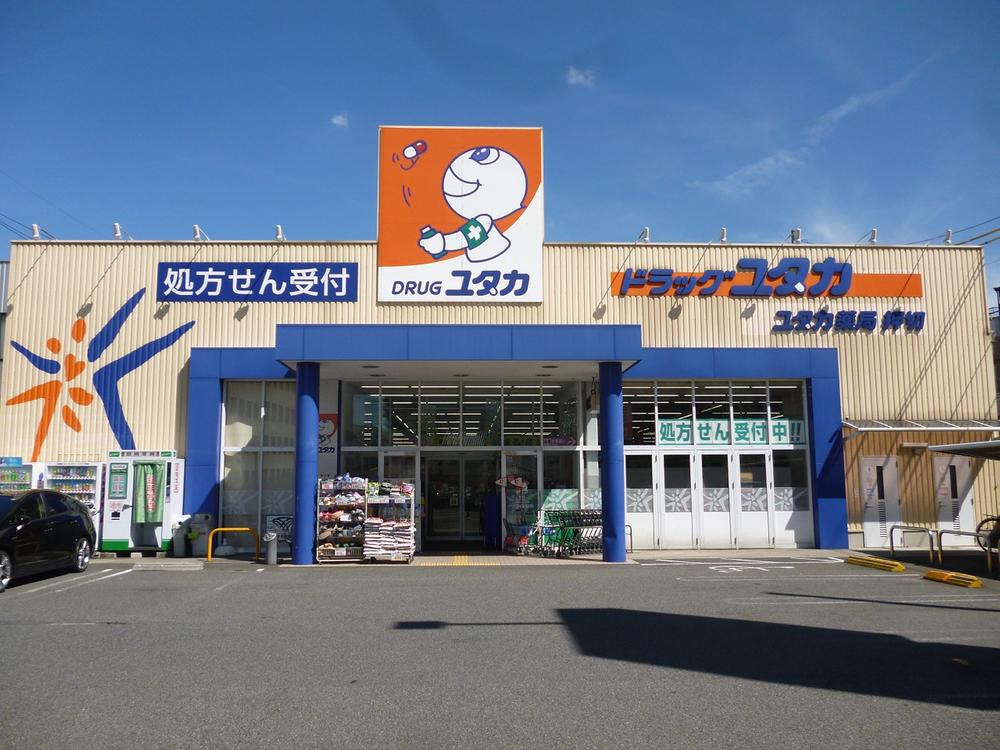 Drag Yutaka Oshikiri to the store 339m
ドラッグユタカ押切店まで339m
Kindergarten ・ Nursery幼稚園・保育園 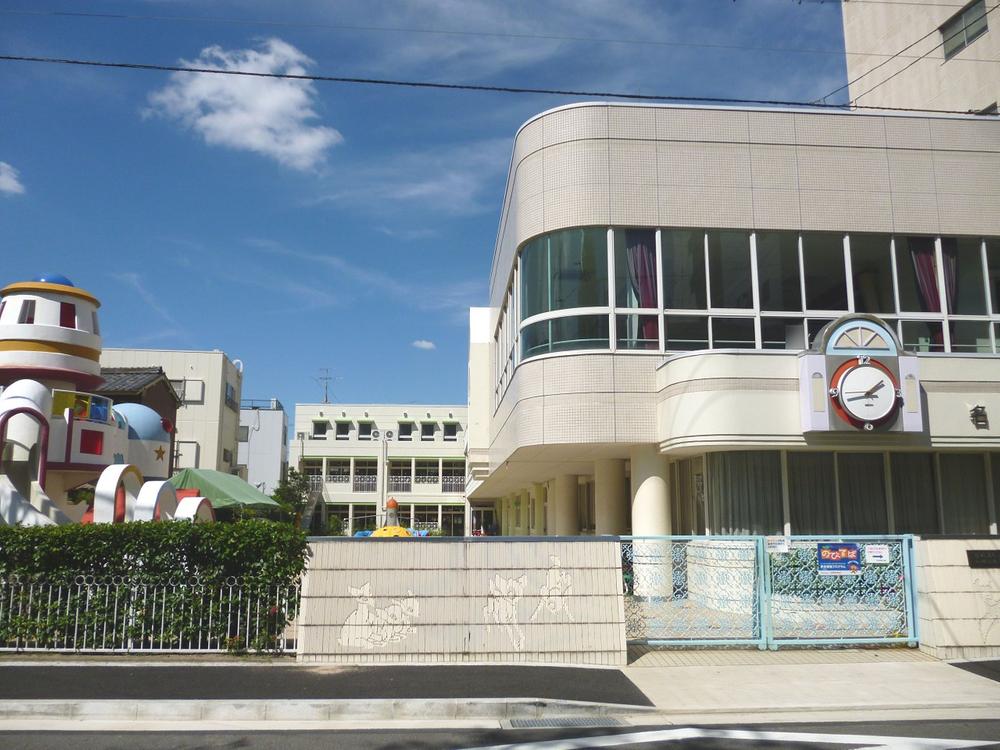 572m to Nagoya west kindergarten
名古屋西幼稚園まで572m
Supermarketスーパー 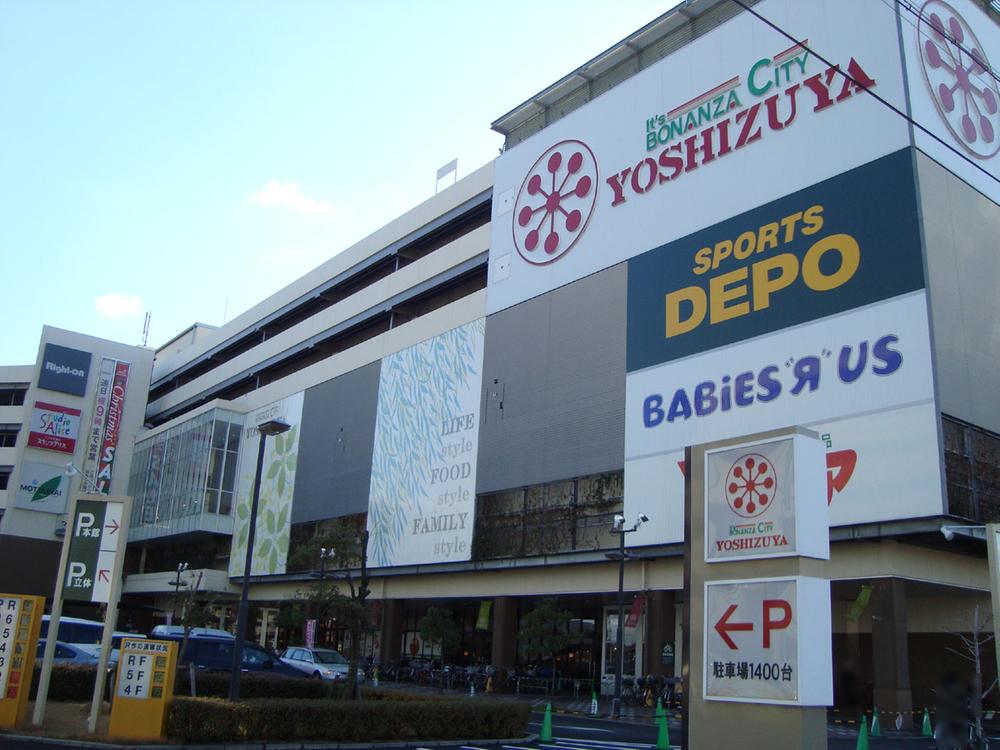 Yoshidzuya until Meisei shop 1030m
ヨシヅヤ名西店まで1030m
Location
|


















