New Homes » Tokai » Aichi Prefecture » Nagoya, Nishi-ku
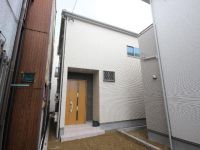 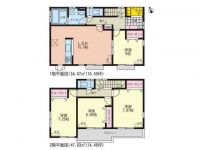
| | Nagoya, Aichi Prefecture, Nishi-ku, 愛知県名古屋市西区 |
| Nagoyahonsen Meitetsu "Higashibiwashima" walk 8 minutes 名鉄名古屋本線「東枇杷島」歩8分 |
| Nagoyahonsen Meitetsu "Higashibiwashima" station Walk about 8 minutes 名鉄名古屋本線「東枇杷島」駅 徒歩約8分 |
| System kitchen Unit bus with bathroom ventilation gas dryer First floor shower toilet With TV monitor intercom Pair glass JIO residential warranty liability insurance Flat 35S corresponding housing Siding micro guard specification システムキッチン 浴室換気ガス乾燥機付ユニットバス 1階シャワートイレ TVモニター付インターフォン ペアガラス JIO住宅瑕疵担保責任保険 フラット35S対応住宅 サイディングマイクロガード仕様 |
Features pickup 特徴ピックアップ | | System kitchen / Bathroom Dryer / All room storage / Or more before road 6m / Face-to-face kitchen / Bathroom 1 tsubo or more / 2-story / Water filter / City gas システムキッチン /浴室乾燥機 /全居室収納 /前道6m以上 /対面式キッチン /浴室1坪以上 /2階建 /浄水器 /都市ガス | Price 価格 | | 28,780,000 yen 2878万円 | Floor plan 間取り | | 4LDK 4LDK | Units sold 販売戸数 | | 1 units 1戸 | Total units 総戸数 | | 2 units 2戸 | Land area 土地面積 | | 133.67 sq m (measured) 133.67m2(実測) | Building area 建物面積 | | 102.7 sq m (measured) 102.7m2(実測) | Driveway burden-road 私道負担・道路 | | Nothing, North 10.8m width 無、北10.8m幅 | Completion date 完成時期(築年月) | | November 2013 2013年11月 | Address 住所 | | Nagoya, Aichi Prefecture, Nishi-ku, Biwajima 3 愛知県名古屋市西区枇杷島3 | Traffic 交通 | | Nagoyahonsen Meitetsu "Higashibiwashima" walk 8 minutes 名鉄名古屋本線「東枇杷島」歩8分
| Related links 関連リンク | | [Related Sites of this company] 【この会社の関連サイト】 | Person in charge 担当者より | | Person in charge of real-estate and building Yamamoto Based on the British Age: 30 Daigyokai Experience: 7 years my home I do not know by looking thing (mortgage ・ There are financial planning, etc.) a lot. First of all, please contact us. We will explain to enjoy one by one carefully assent. Let's together to start a "good house hunting". 担当者宅建山本 基英年齢:30代業界経験:7年マイホーム探しでわからないこと(住宅ローン・資金計画等)たくさんあります。まずはご相談下さい。一つ一つ丁寧にご納得いただけるまでご説明させていただきます。ともに「良い家探し」をスタートさせましょう。 | Contact お問い合せ先 | | TEL: 0120-287108 [Toll free] Please contact the "saw SUUMO (Sumo)" TEL:0120-287108【通話料無料】「SUUMO(スーモ)を見た」と問い合わせください | Building coverage, floor area ratio 建ぺい率・容積率 | | 60% ・ 200% 60%・200% | Time residents 入居時期 | | Consultation 相談 | Land of the right form 土地の権利形態 | | Ownership 所有権 | Structure and method of construction 構造・工法 | | Wooden 2-story 木造2階建 | Use district 用途地域 | | One dwelling 1種住居 | Other limitations その他制限事項 | | Sewage treatment wards 31m height district 下水処理区内 31m高度地区 | Overview and notices その他概要・特記事項 | | Contact: Yamamoto Based on the British, Facilities: Public Water Supply, This sewage, City gas, Building confirmation number: No. KS113-0110-02635, Parking: car space 担当者:山本 基英、設備:公営水道、本下水、都市ガス、建築確認番号:KS113-0110-02635号、駐車場:カースペース | Company profile 会社概要 | | <Mediation> Minister of Land, Infrastructure and Transport (6) No. 004,224 (one company) National Housing Industry Association (Corporation) metropolitan area real estate Fair Trade Council member (Ltd.) Towa House Kasugai store Yubinbango486-0845 Kasugai City, Aichi Prefecture Mizuhotori 1-192 diamond building <仲介>国土交通大臣(6)第004224号(一社)全国住宅産業協会会員 (公社)首都圏不動産公正取引協議会加盟(株)藤和ハウス春日井店〒486-0845 愛知県春日井市瑞穂通1-192 ダイヤビル |
Local appearance photo現地外観写真 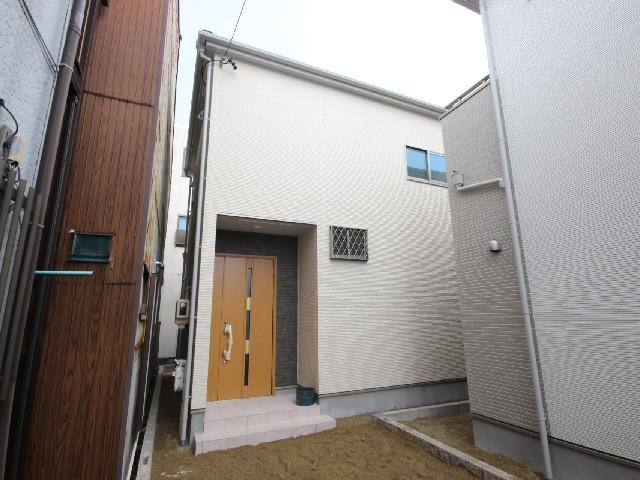 Exterior construction November 18, shooting
外構工事 11月18日撮影
Floor plan間取り図 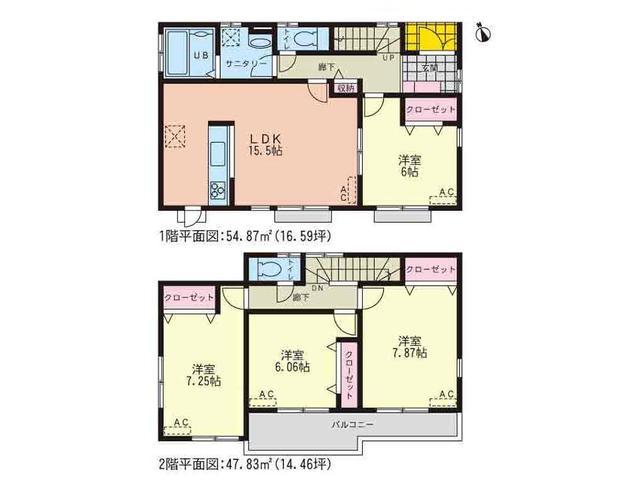 28,780,000 yen, 4LDK, Land area 133.67 sq m , Building area 102.7 sq m floor plan
2878万円、4LDK、土地面積133.67m2、建物面積102.7m2 間取り図
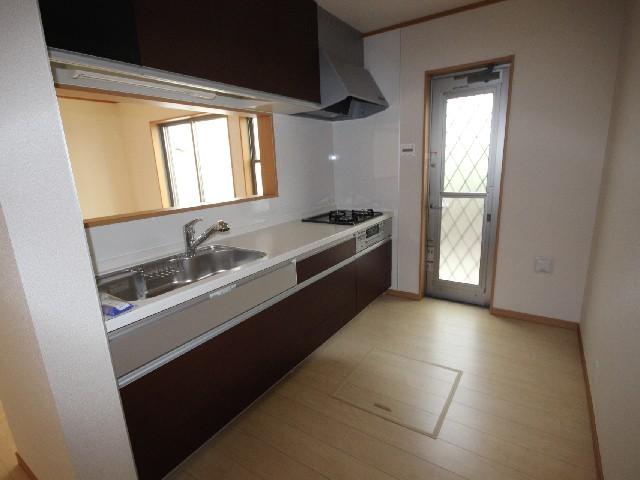 Kitchen
キッチン
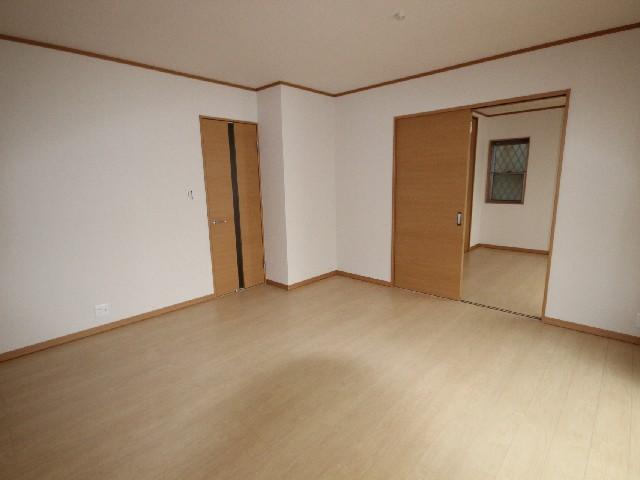 Living
リビング
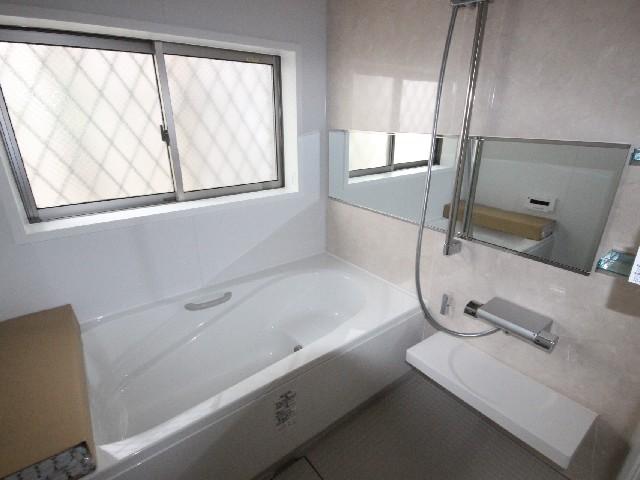 Bathroom
浴室
Station駅 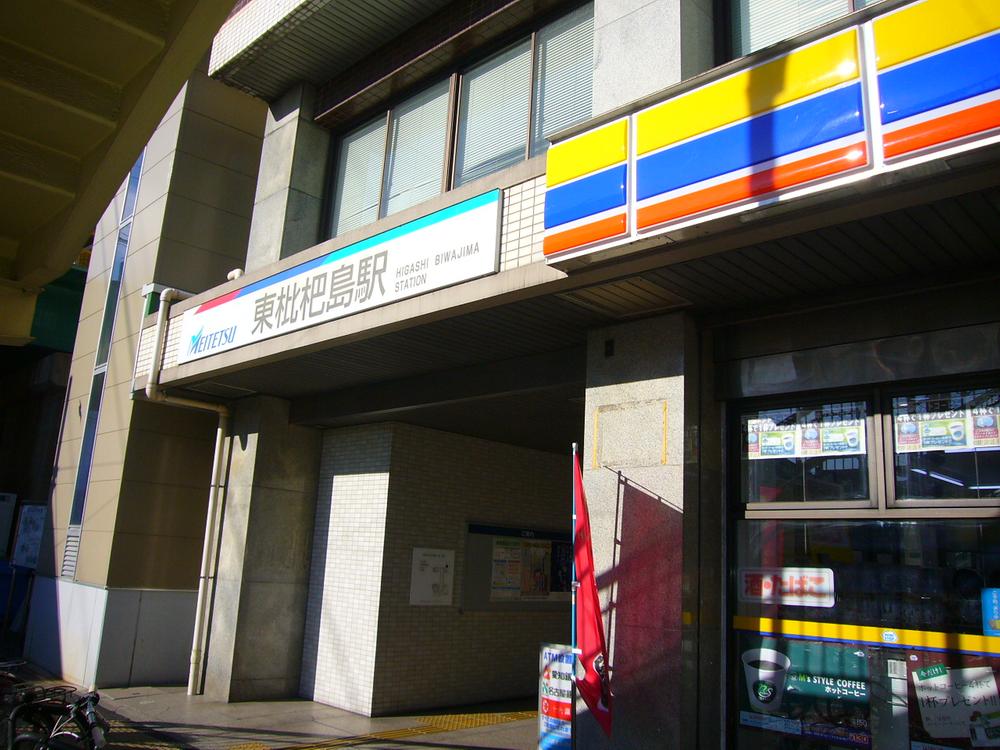 Nagoyahonsen Meitetsu "Higashibiwashima" 590m to the station
名鉄名古屋本線「東枇杷島」駅まで590m
Otherその他 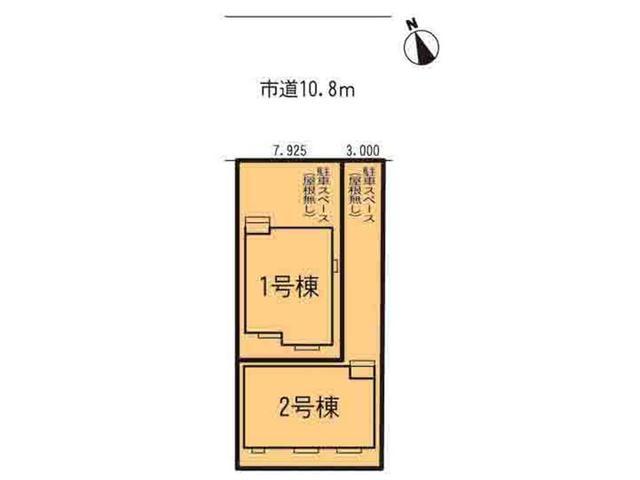 The entire compartment Figure
全体区画図
Primary school小学校 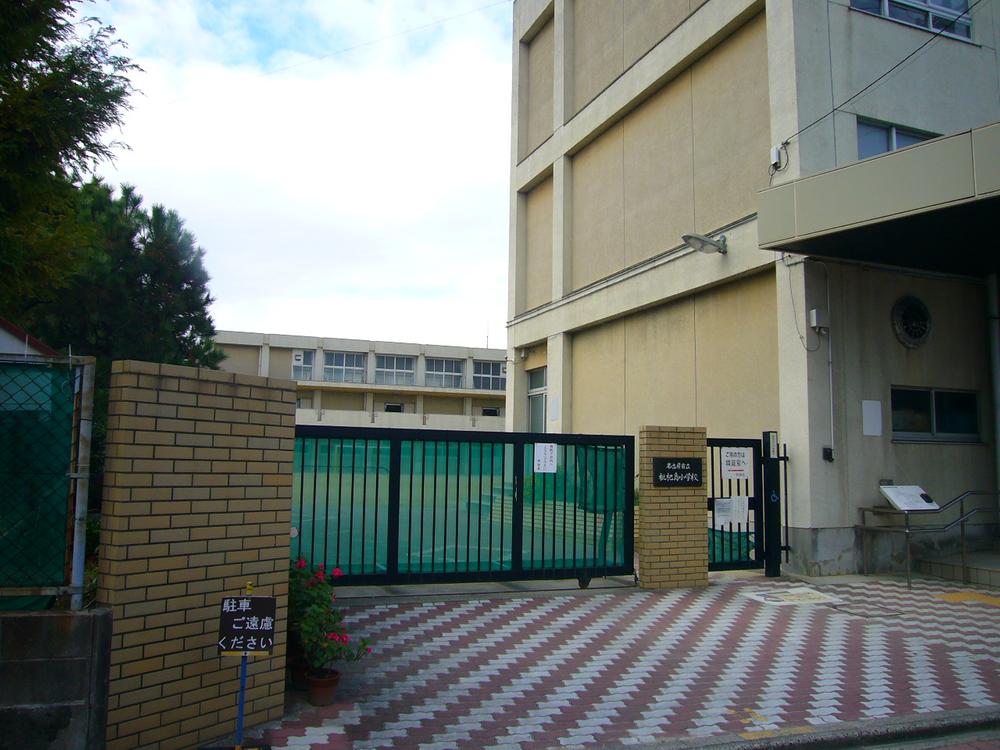 580m to Nagoya Municipal Biwajima Elementary School
名古屋市立枇杷島小学校まで580m
Junior high school中学校 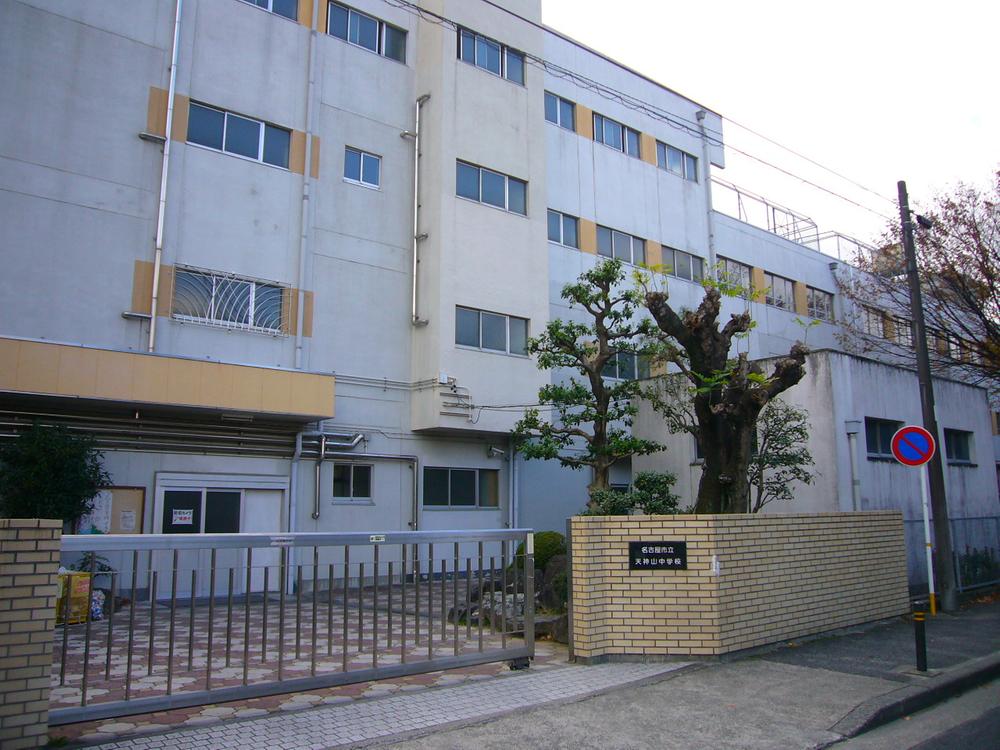 850m to Nagoya Municipal Tenjinyama junior high school
名古屋市立天神山中学校まで850m
Location
|










