New Homes » Tokai » Aichi Prefecture » Nagoya, Nishi-ku
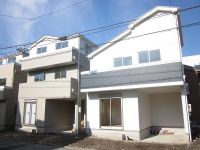 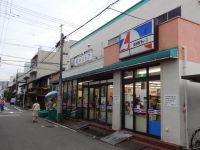
| | Nagoya, Aichi Prefecture, Nishi-ku, 愛知県名古屋市西区 |
| Subway Tsurumai "Sengen-cho" walk 8 minutes 地下鉄鶴舞線「浅間町」歩8分 |
| ※ Phase 1, Per popular it sold out, Phase 2 subdivision start ☆ Even Nagoya Station, This price at a location within walking distance! ! ☆ 1-minute walk from the supermarket (about 50m) urban and convenience, Location that combines the goodness of the housing environment ※1期、好評完売に付き、2期分譲開始☆名古屋駅までも、徒歩で行ける場所でこの価格!!☆スーパーまで徒歩1分(約50m)都会の便利さと、住宅環境の良さを兼ね備えた立地 |
| ☆ Per Zentominami facing road, Per yang good ◎ JR ・ Subway "Nagoya" station walk 18 minutes of the two-station available ◎ Enoki about 434m (6-minute walk) to the elementary school ◎ Tenjinyama about 1000m (13 mins) to the junior high school ◎ land sell 1 building your conclusion of a contract already weekdays also possible guidance. Send your inquiry to the toll-free 0120-36-4788 ☆全棟南向き道路に付き、陽当り良好◎JR・地下鉄「名古屋」駅徒歩18分の二駅利用可能◎榎小学校まで約434m(徒歩6分)◎天神山中学校まで約1000m(徒歩13分)◎土地売り1棟ご成約済み平日もご案内可能。お問い合わせはフリーダイヤル0120-36-4788へ |
Features pickup 特徴ピックアップ | | Construction housing performance with evaluation / Design house performance with evaluation / Corresponding to the flat-35S / Pre-ground survey / Year Available / Parking two Allowed / Super close / It is close to the city / Facing south / System kitchen / Yang per good / All room storage / Flat to the station / Siemens south road / A quiet residential area / LDK15 tatami mats or more / Around traffic fewer / Corner lot / Shaping land / Face-to-face kitchen / Barrier-free / Toilet 2 places / Bathroom 1 tsubo or more / 2-story / Double-glazing / Underfloor Storage / The window in the bathroom / TV monitor interphone / Urban neighborhood / Ventilation good / Water filter / Three-story or more / City gas / Maintained sidewalk 建設住宅性能評価付 /設計住宅性能評価付 /フラット35Sに対応 /地盤調査済 /年内入居可 /駐車2台可 /スーパーが近い /市街地が近い /南向き /システムキッチン /陽当り良好 /全居室収納 /駅まで平坦 /南側道路面す /閑静な住宅地 /LDK15畳以上 /周辺交通量少なめ /角地 /整形地 /対面式キッチン /バリアフリー /トイレ2ヶ所 /浴室1坪以上 /2階建 /複層ガラス /床下収納 /浴室に窓 /TVモニタ付インターホン /都市近郊 /通風良好 /浄水器 /3階建以上 /都市ガス /整備された歩道 | Event information イベント情報 | | Local sales meetings (Please be sure to ask in advance) schedule / Now open ※ Phase 1, Per popular it sold out, Finally Phase 2 subdivision start ◎ subway Tsurumai "Sengen-cho" station 8-minute walk ◎ south because of road contact road, Good per sun ◎ Floor plan also 3LDK ~ We offer up to 5LDK plan. ◎ Super ・ Ward office ・ Parks, etc. nearby is a highly convenient area. [D compartment] Reference plan price "land 90.27 sq m" land 2,772 yen building 1,008 yen (85.92 sq m) (tax included) total 3,780 yen (including tax) without architectural conditions of looking at the "land only" . »Until the toll-free «0120-36-4788 現地販売会(事前に必ずお問い合わせください)日程/公開中※1期、好評完売に付き、いよいよ2期分譲開始◎地下鉄鶴舞線「浅間町」駅徒歩8分◎南道路接道の為、陽当たり良好◎間取りプランも3LDK ~ 5LDKプランまでご用意しております。◎スーパー・区役所・公園等も近く利便性の高いエリアです。【D区画】参考プラン価格《土地90.27m2》土地2,772万円建物1,008万円(85.92m2)(税込)総額3,780万円(税込)建築条件なしの『土地のみ』でお探しのお客様もお気軽にお問合せ下さい。フリーダイヤル≪0120-36-4788まで≫ | Price 価格 | | 35,800,000 yen ~ 38,800,000 yen 3580万円 ~ 3880万円 | Floor plan 間取り | | 3LDK ~ 5LDK 3LDK ~ 5LDK | Units sold 販売戸数 | | 3 units 3戸 | Total units 総戸数 | | 4 units 4戸 | Land area 土地面積 | | 90.24 sq m ~ 92.32 sq m 90.24m2 ~ 92.32m2 | Building area 建物面積 | | 90.69 sq m ~ 120.09 sq m 90.69m2 ~ 120.09m2 | Completion date 完成時期(築年月) | | 2013 mid-December 2013年12月中旬 | Address 住所 | | Nagoya, Aichi Prefecture, Nishi-ku, Kikui 1 愛知県名古屋市西区菊井1 | Traffic 交通 | | Subway Tsurumai "Sengen-cho" walk 8 minutes 地下鉄鶴舞線「浅間町」歩8分
| Related links 関連リンク | | [Related Sites of this company] 【この会社の関連サイト】 | Person in charge 担当者より | | Person in charge of real-estate and building Sezu Yasuyuki Age: 30s in good faith we will introduce your desired property. Nice to meet you. 担当者宅建瀬津 康之年齢:30代誠意を持ってお客様の希望物件を御紹介させていただきます。どうぞよろしくお願いします。 | Contact お問い合せ先 | | TEL: 0800-603-0465 [Toll free] mobile phone ・ Also available from PHS
Caller ID is not notified
Please contact the "saw SUUMO (Sumo)"
If it does not lead, If the real estate company TEL:0800-603-0465【通話料無料】携帯電話・PHSからもご利用いただけます
発信者番号は通知されません
「SUUMO(スーモ)を見た」と問い合わせください
つながらない方、不動産会社の方は
| Building coverage, floor area ratio 建ぺい率・容積率 | | Kenpei rate: 80%, Volume ratio: 200% 建ペい率:80%、容積率:200% | Time residents 入居時期 | | Immediate available 即入居可 | Land of the right form 土地の権利形態 | | Ownership 所有権 | Structure and method of construction 構造・工法 | | Wooden 2-story (panel method), Wooden three-story (panel construction) 木造2階建(パネル工法)、木造3階建(パネル工法) | Construction 施工 | | Idasangyo Nagoya Office Co., Ltd. 株式会社飯田産業名古屋営業所 | Use district 用途地域 | | Residential 近隣商業 | Land category 地目 | | Residential land 宅地 | Other limitations その他制限事項 | | Quasi-fire zones 準防火地域 | Overview and notices その他概要・特記事項 | | Contact: Sezu Yasuyuki, Building confirmation number: 13SGS-A-01-0932 other 担当者:瀬津 康之、建築確認番号:13SGS-A-01-0932他 | Company profile 会社概要 | | <Seller> Minister of Land, Infrastructure and Transport (8) No. 003306 (Ltd.) Idasangyo Nagoya office Yubinbango454-0911 Nagoya, Aichi Prefecture, Nakagawa-ku, Takahata 2-162 <売主>国土交通大臣(8)第003306号(株)飯田産業名古屋営業所〒454-0911 愛知県名古屋市中川区高畑2-164 |
Local appearance photo現地外観写真 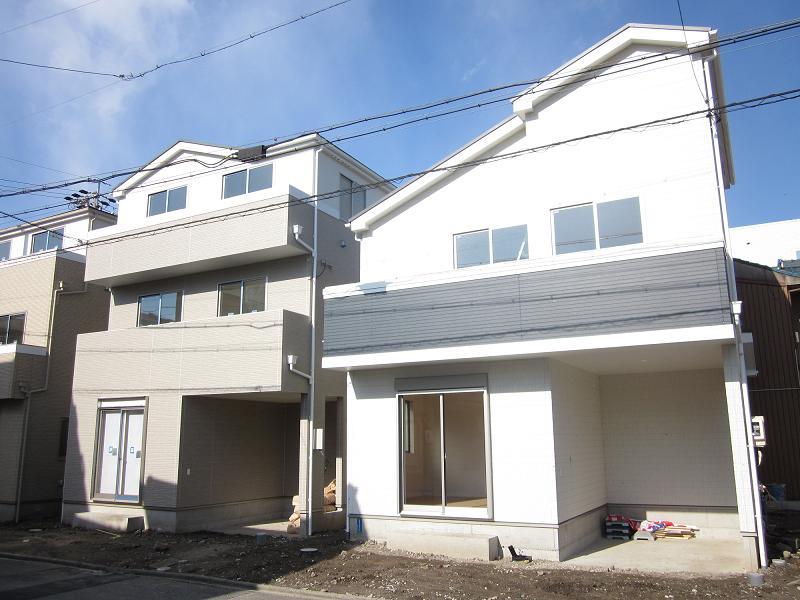 Building imposing completed, Preview available.
建物堂々完成、内覧可能です。
Supermarketスーパー 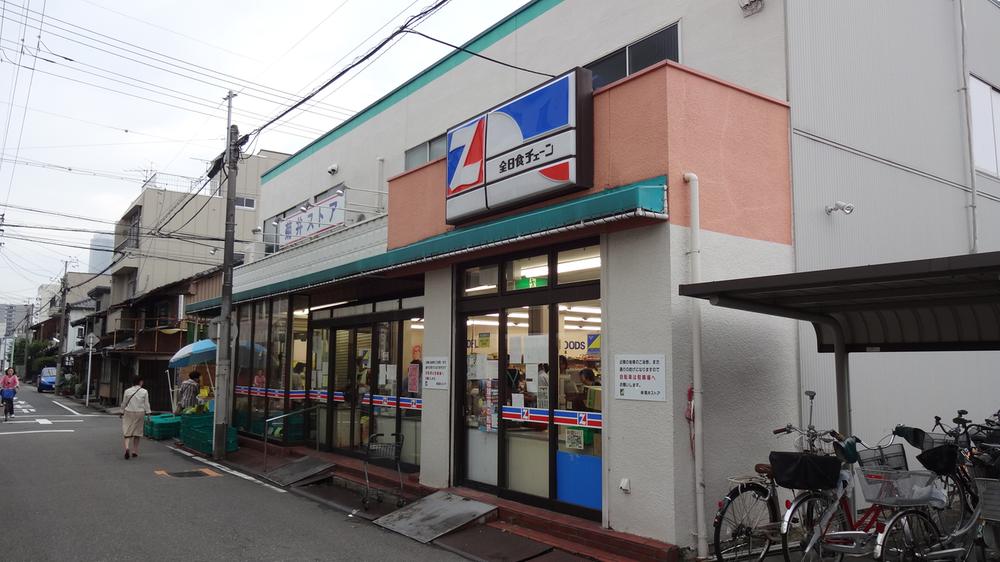 Another refrigerator aligned 50m things necessary until all Kikui store
菊井ストアまで50m 必要な物がすべて揃うもう1つの冷蔵庫
Otherその他 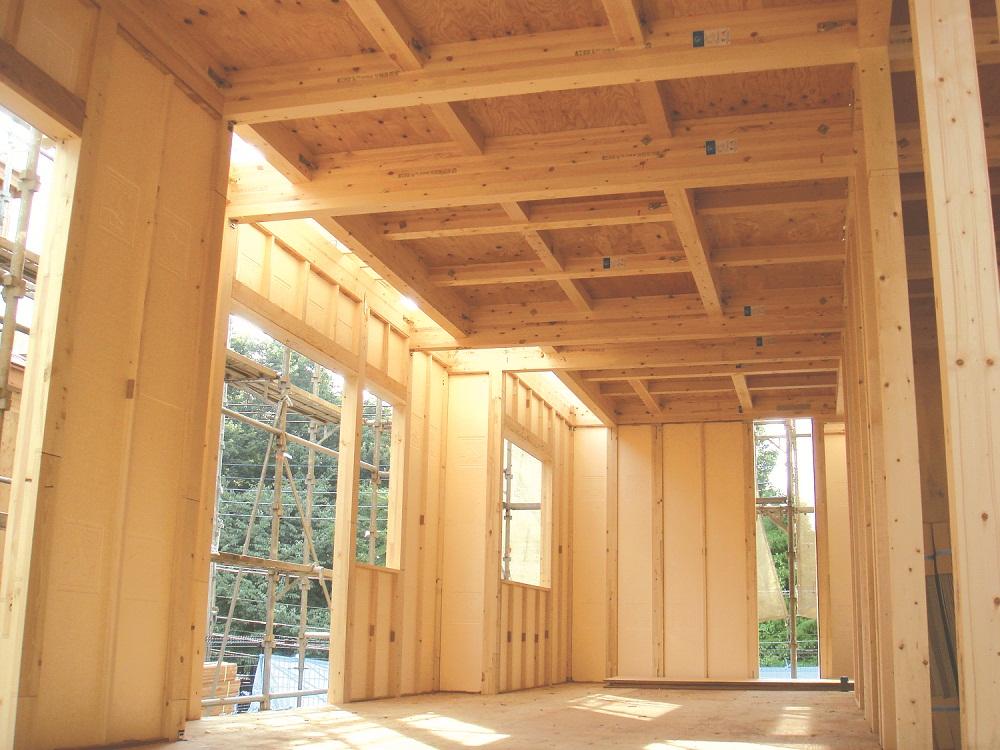 It is a method that combines the earthquake resistance of the height of the panel construction method that uses a Wooden construction method and structure for plywood
木造軸組工法と構造用合板を使ったパネル工法の耐震性の高さを併せ持つ工法です
Floor plan間取り図 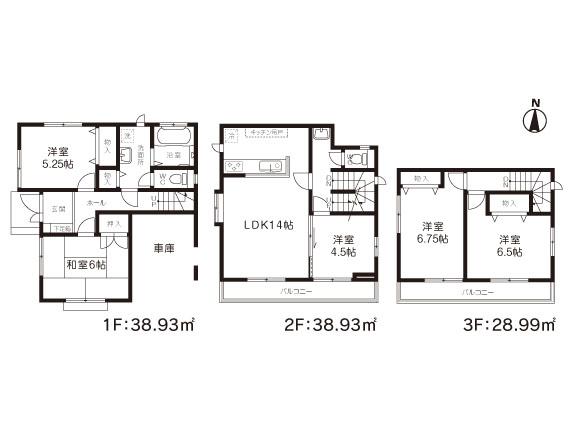 (B Building), Price 36,800,000 yen, 5LDK, Land area 92.32 sq m , Building area 114.3 sq m
(B号棟)、価格3680万円、5LDK、土地面積92.32m2、建物面積114.3m2
Livingリビング 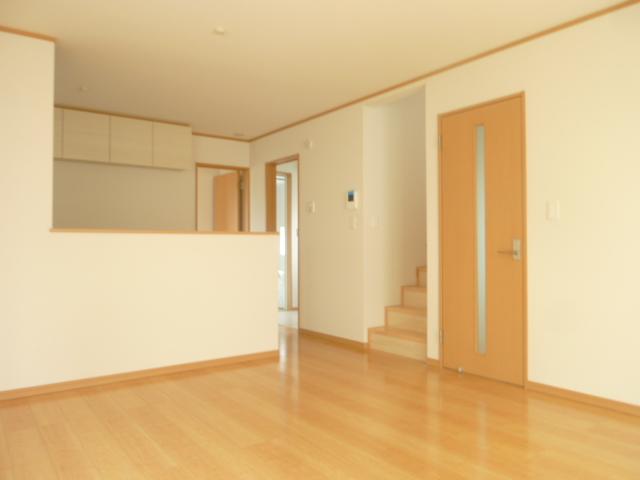 Urban three-story house It proposed a form of life that Konasu live the city
都市型3階建て住宅
都市を住みこなす暮らしのカタチを提案
Bathroom浴室 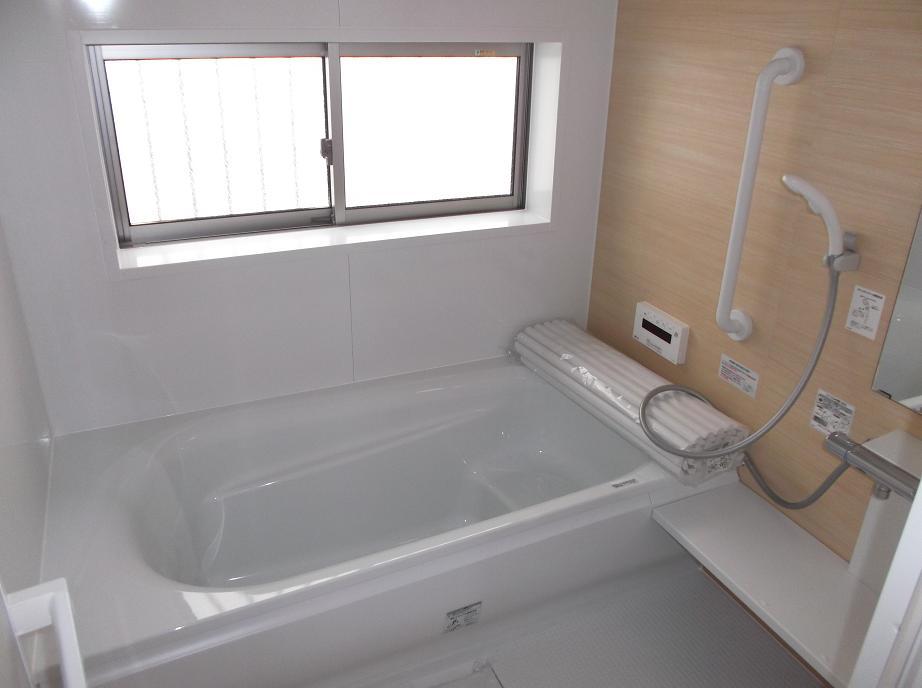 Guests can relax comfortably stretched out foot.
足を伸ばしてゆったりくつろげます。
Kitchenキッチン 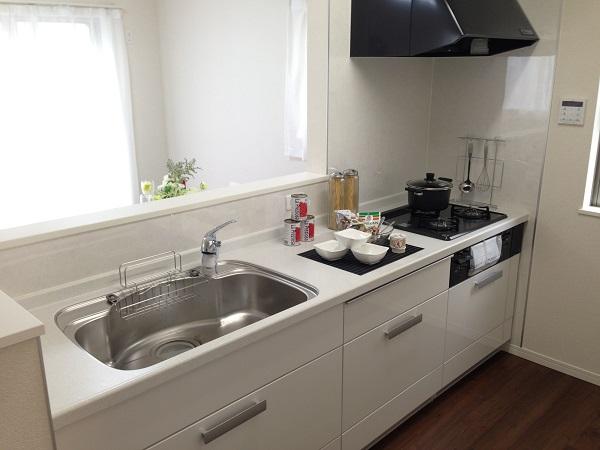 Storage rich system Kitchen
収納豊富なシステムキッチン
Floor plan間取り図 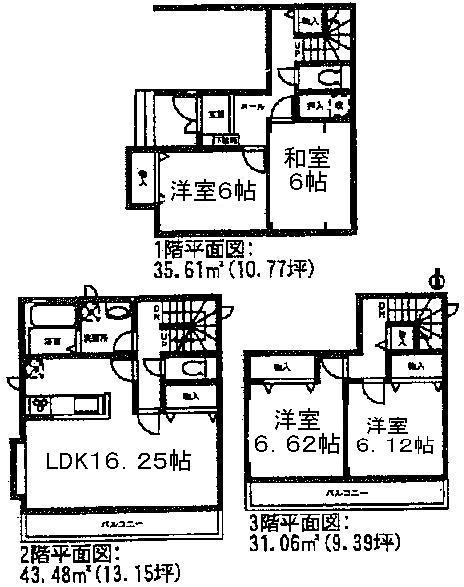 (A Building), Price 38,800,000 yen, 4LDK, Land area 91.12 sq m , Building area 120.09 sq m
(A号棟)、価格3880万円、4LDK、土地面積91.12m2、建物面積120.09m2
Junior high school中学校 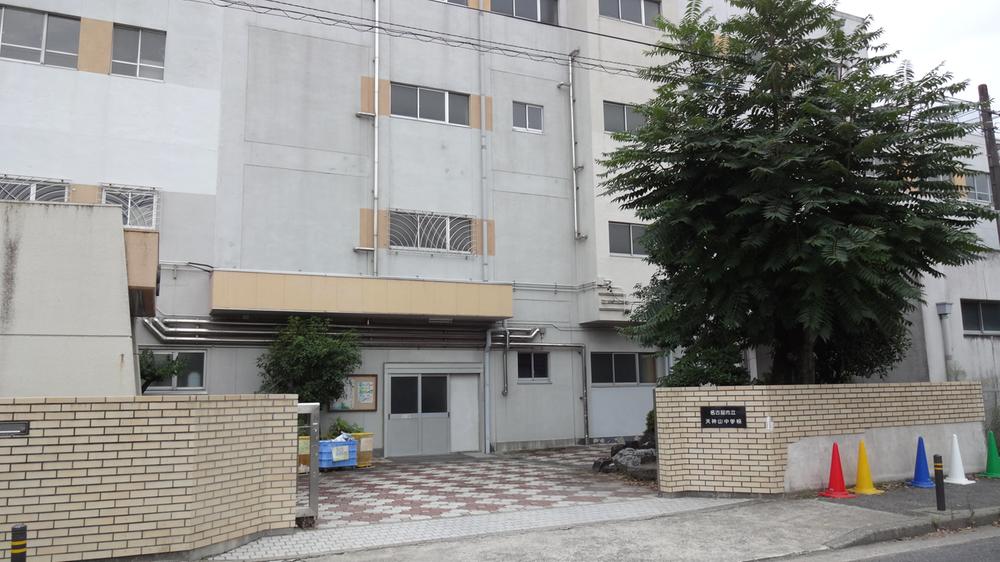 1129m to Nagoya Municipal Tenjinyama junior high school
名古屋市立天神山中学校まで1129m
Same specifications photos (Other introspection)同仕様写真(その他内観) 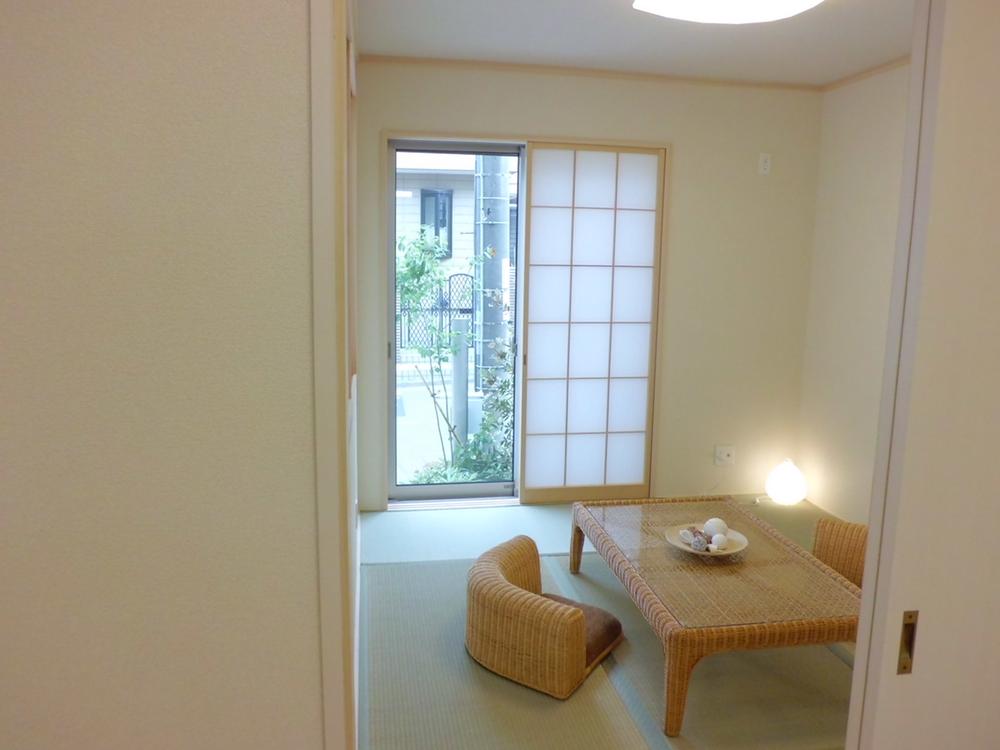 Same specifications ( ※ Furniture, etc. is optional)
同仕様(※家具等はオプションになります)
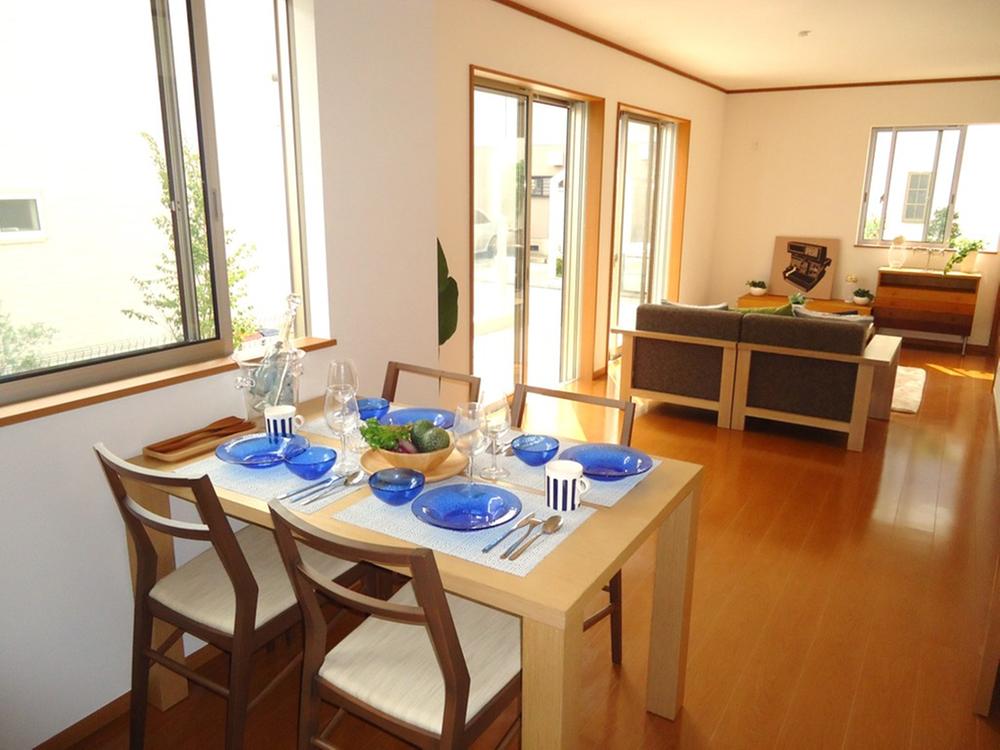 Same specifications ( ※ Furniture, etc. is optional)
同仕様(※家具等はオプションになります)
Primary school小学校 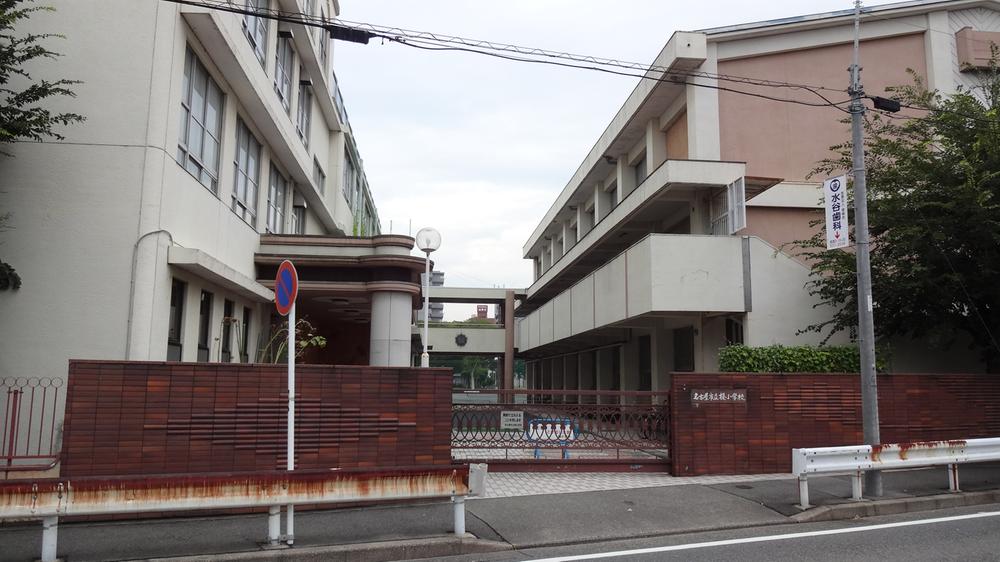 616m to Nagoya City Enoki Elementary School
名古屋市立榎小学校まで616m
Same specifications photos (Other introspection)同仕様写真(その他内観) 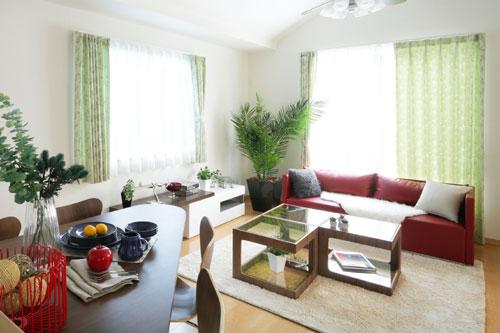 Same specifications ( ※ Furniture, etc. is optional)
同仕様(※家具等はオプションになります)
Station駅 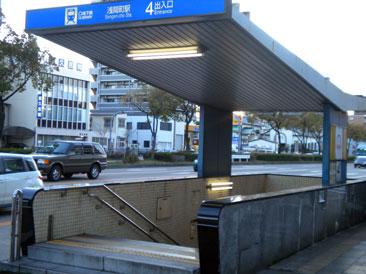 640m to Asama-cho Station
浅間町駅まで640m
Same specifications photos (Other introspection)同仕様写真(その他内観) 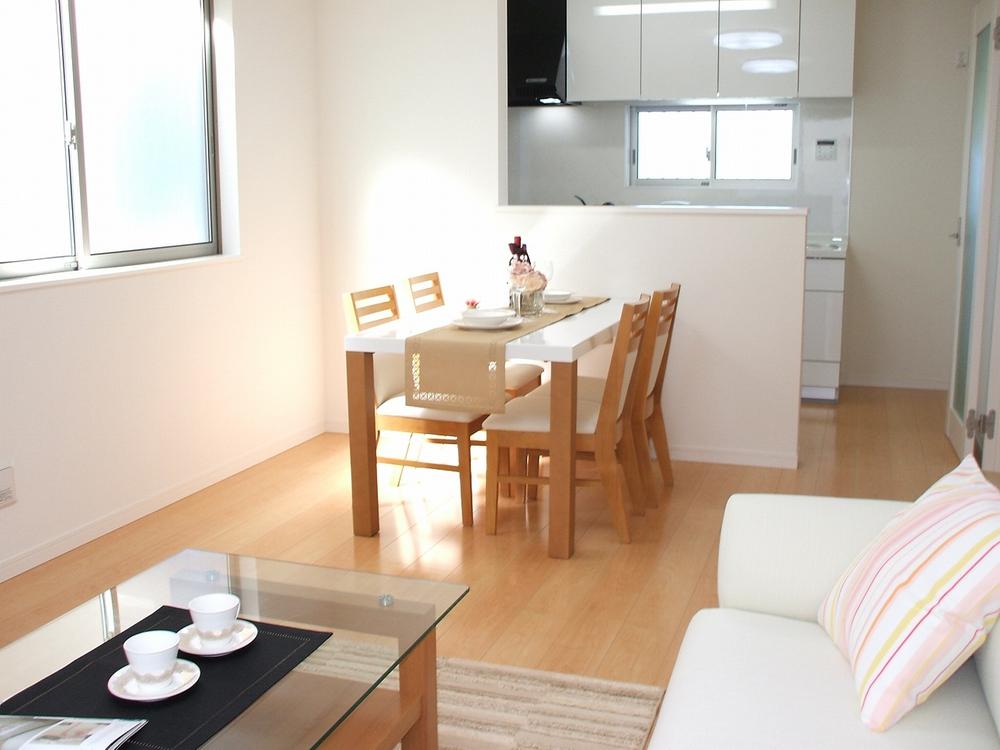 Same specifications ( ※ Furniture, etc. is optional)
同仕様(※家具等はオプションになります)
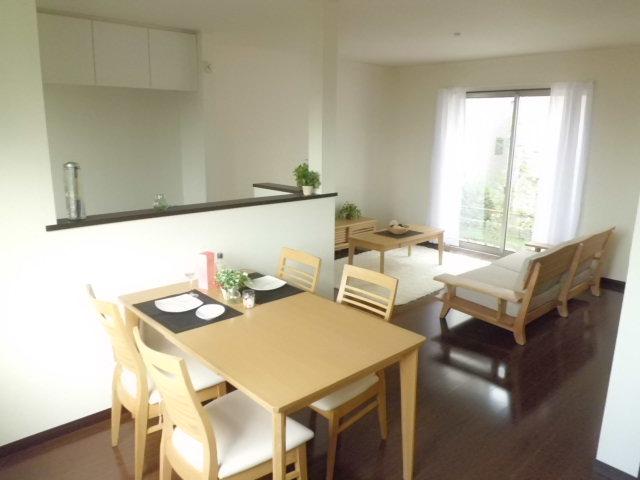 Same specifications ( ※ Furniture, etc. is optional)
同仕様(※家具等はオプションになります)
Location
|

















