New Homes » Tokai » Aichi Prefecture » Nagoya, Nishi-ku
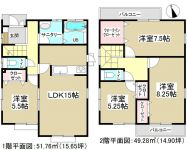 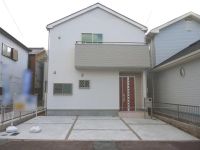
| | Nagoya, Aichi Prefecture, Nishi-ku, 愛知県名古屋市西区 |
| Nagoyahonsen Meitetsu "Higashibiwashima" walk 8 minutes 名鉄名古屋本線「東枇杷島」歩8分 |
| Please feel free to contact us in the model house guidance accepted [TEL: 0800-603-6333] All two buildings in an area where the surrounding environment has been enhanced! Meitetsu is Nagoyahonsen "Higashibiwashima" Station 8-minute walk. There is a WIC. モデルハウス案内受付中お気軽にお問合わせください【TEL:0800-603-6333】周辺環境が充実したエリアに全2棟!名鉄名古屋本線『東枇杷島』駅徒歩8分です。WICがあります。 |
| "Peripheral" Biwajima to elementary school 586m, Tenjinyama 860m until junior high school 298m until It's Bonanza City Yoshidzuya, Biwajima 490m to kindergarten, 80m to Chukyo Bank 《周辺》枇杷島小学校まで586m、天神山中学校まで860m イッツボナンザシティヨシヅヤまで298m、枇杷島幼稚園まで490m、中京銀行まで80m |
Features pickup 特徴ピックアップ | | Corresponding to the flat-35S / Parking two Allowed / Super close / System kitchen / Bathroom Dryer / All room storage / LDK15 tatami mats or more / Or more before road 6m / Washbasin with shower / Face-to-face kitchen / Toilet 2 places / Bathroom 1 tsubo or more / 2-story / 2 or more sides balcony / South balcony / Double-glazing / Otobasu / Warm water washing toilet seat / Underfloor Storage / The window in the bathroom / TV monitor interphone / All living room flooring / Walk-in closet / Water filter / City gas / All rooms are two-sided lighting フラット35Sに対応 /駐車2台可 /スーパーが近い /システムキッチン /浴室乾燥機 /全居室収納 /LDK15畳以上 /前道6m以上 /シャワー付洗面台 /対面式キッチン /トイレ2ヶ所 /浴室1坪以上 /2階建 /2面以上バルコニー /南面バルコニー /複層ガラス /オートバス /温水洗浄便座 /床下収納 /浴室に窓 /TVモニタ付インターホン /全居室フローリング /ウォークインクロゼット /浄水器 /都市ガス /全室2面採光 | Event information イベント情報 | | ◆ Model guidance in accepting ◆ In advance, please contact ◆モデル案内受付中◆事前にご連絡下さい | Price 価格 | | 29,780,000 yen 2978万円 | Floor plan 間取り | | 4LDK 4LDK | Units sold 販売戸数 | | 1 units 1戸 | Total units 総戸数 | | 2 units 2戸 | Land area 土地面積 | | 118.34 sq m (registration) 118.34m2(登記) | Building area 建物面積 | | 101.04 sq m (registration) 101.04m2(登記) | Driveway burden-road 私道負担・道路 | | Nothing, North 10.8m width 無、北10.8m幅 | Completion date 完成時期(築年月) | | November 2013 2013年11月 | Address 住所 | | Part of the West Zone Biwajima 3-2612 Nagoya, Aichi Prefecture 愛知県名古屋市西区枇杷島3-2612の一部 | Traffic 交通 | | Nagoyahonsen Meitetsu "Higashibiwashima" walk 8 minutes 名鉄名古屋本線「東枇杷島」歩8分
| Related links 関連リンク | | [Related Sites of this company] 【この会社の関連サイト】 | Person in charge 担当者より | | The person in charge Ono Hiroshi age: the knowledge of the 40's loan there is a self-confidence, Anything please consult. 担当者小野 博志年齢:40代融資に関する知識には自信があります、何でもご相談ください。 | Contact お問い合せ先 | | TEL: 0800-603-6333 [Toll free] mobile phone ・ Also available from PHS
Caller ID is not notified
Please contact the "saw SUUMO (Sumo)"
If it does not lead, If the real estate company TEL:0800-603-6333【通話料無料】携帯電話・PHSからもご利用いただけます
発信者番号は通知されません
「SUUMO(スーモ)を見た」と問い合わせください
つながらない方、不動産会社の方は
| Building coverage, floor area ratio 建ぺい率・容積率 | | 60% ・ 200% 60%・200% | Time residents 入居時期 | | Consultation 相談 | Land of the right form 土地の権利形態 | | Ownership 所有権 | Structure and method of construction 構造・工法 | | Wooden 2-story 木造2階建 | Use district 用途地域 | | One dwelling 1種住居 | Other limitations その他制限事項 | | Quasi-fire zones, Greening area ・ Sewage treatment in the area ・ 31m height district 準防火地域、緑化地域・下水道処理区域内・31m高度地区 | Overview and notices その他概要・特記事項 | | Contact: Ono Hiroshi, Facilities: Public Water Supply, City gas, Building confirmation number: confirmation service No. KS113-0110-02634, Parking: car space 担当者:小野 博志、設備:公営水道、都市ガス、建築確認番号:確認サービス第KS113-0110-02634号、駐車場:カースペース | Company profile 会社概要 | | <Mediation> Governor of Aichi Prefecture (2) No. 020175 (Corporation) Aichi Prefecture Building Lots and Buildings Transaction Business Association Tokai Real Estate Fair Trade Council member (Ltd.) Aidemu home Nagoya Nishiten Yubinbango452-0823 Nagoya, Aichi Prefecture, Nishi-ku, Ashihara-cho, 202 <仲介>愛知県知事(2)第020175号(公社)愛知県宅地建物取引業協会会員 東海不動産公正取引協議会加盟(株)アイデムホーム名古屋西店〒452-0823 愛知県名古屋市西区あし原町202 |
Floor plan間取り図 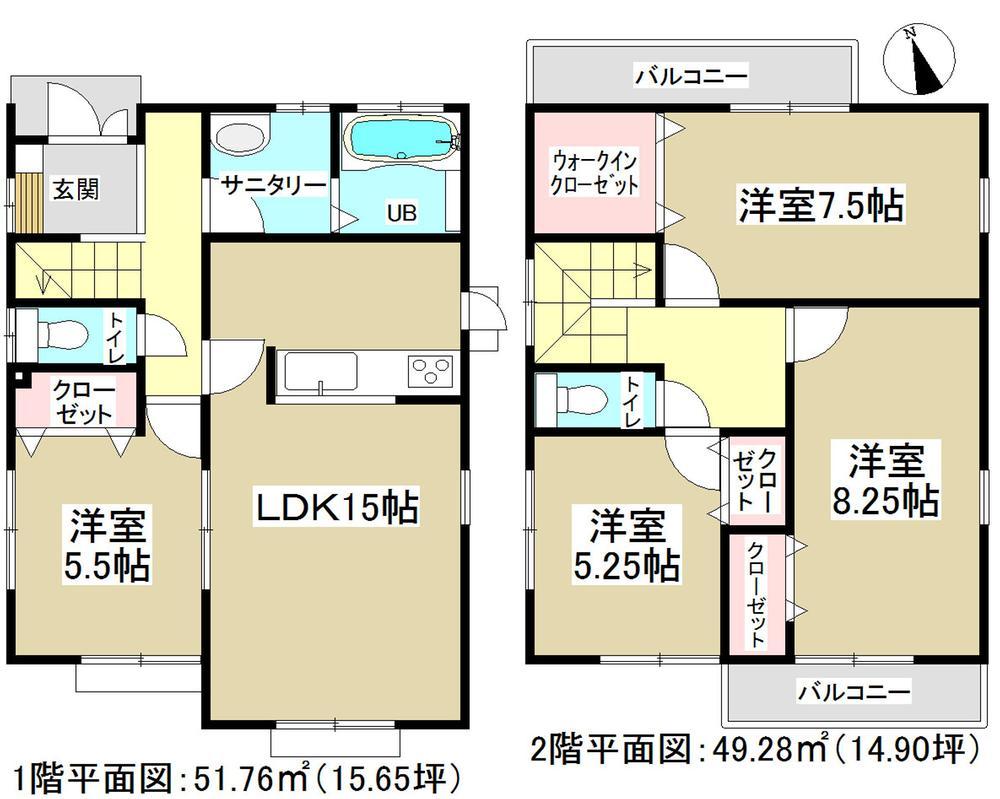 There is a walk-in closet that can be used for convenient and versatile in the housing on the second floor Western-style.
2階洋室に収納に便利で多目的に使用可能なウォークインクローゼットがございます。
Local appearance photo現地外観写真 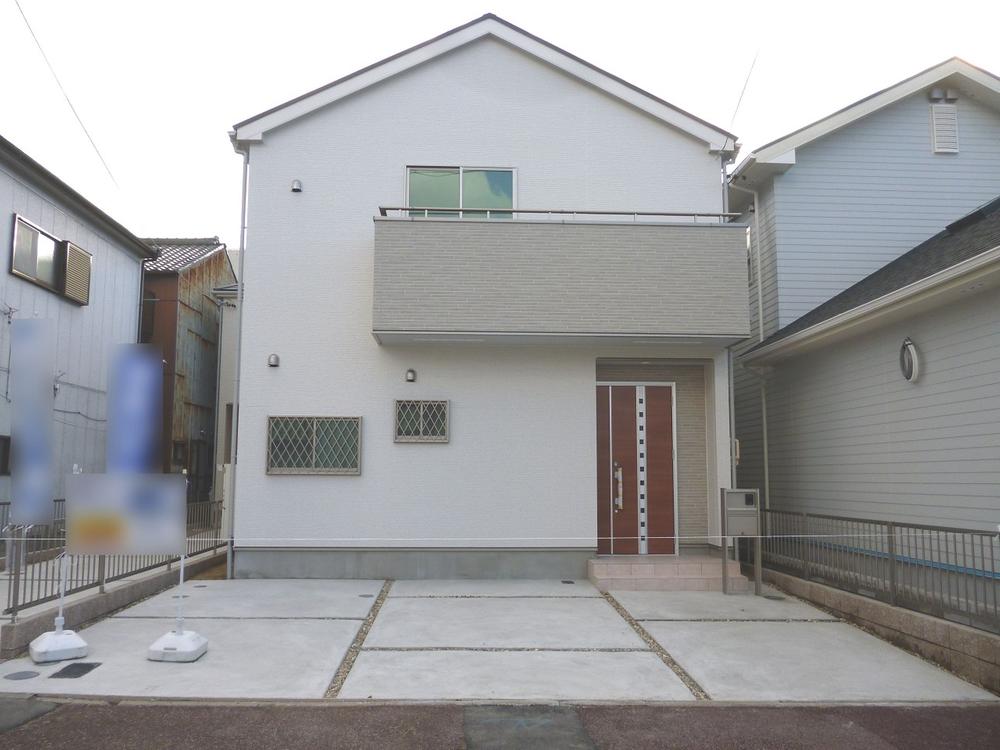 Parking two cars Allowed!
駐車二台可!
Floor plan間取り図 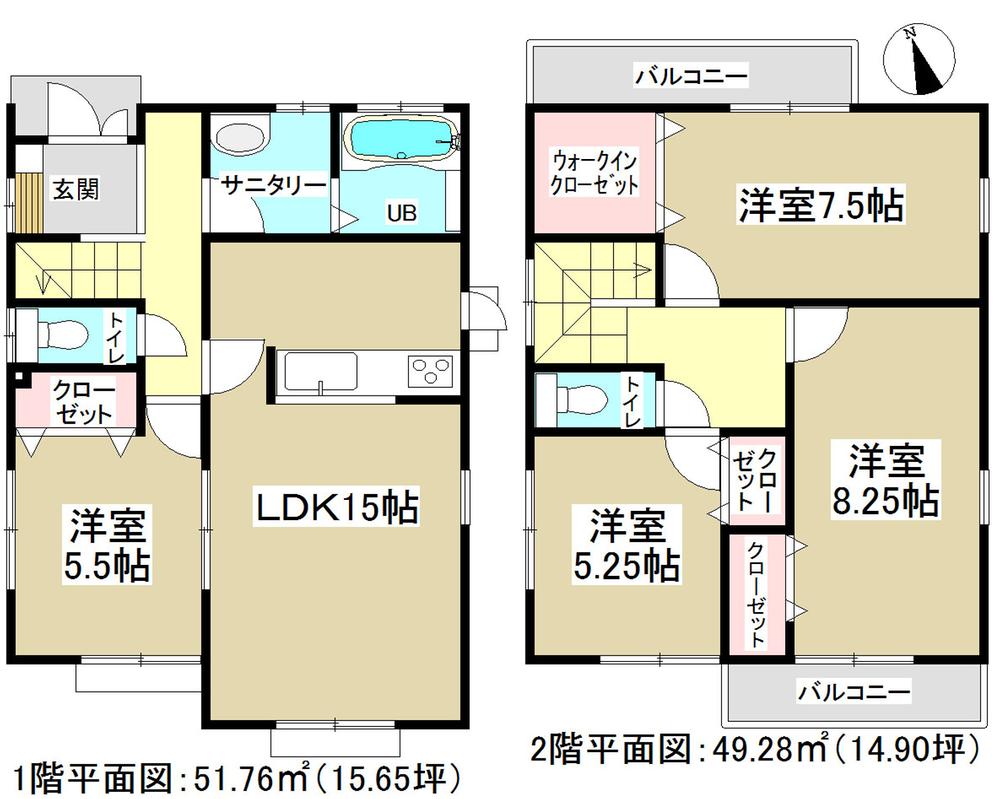 29,780,000 yen, 4LDK, Land area 118.34 sq m , There is a building area of 101.04 sq m walk-in closet!
2978万円、4LDK、土地面積118.34m2、建物面積101.04m2 ウォークインクローゼットあり!
Kitchenキッチン 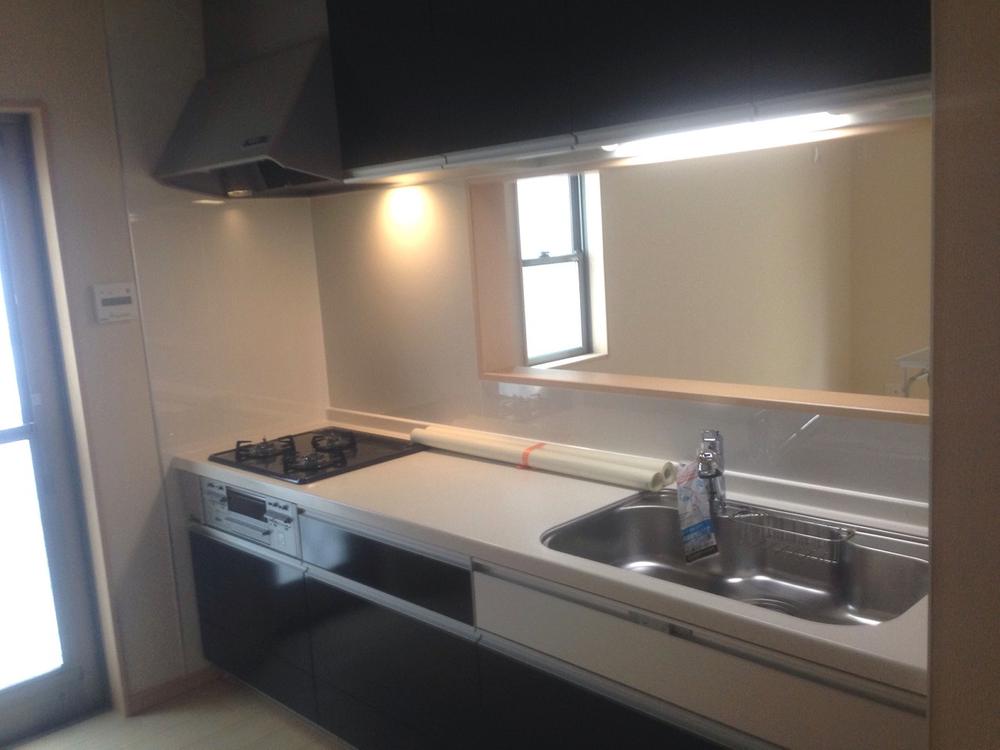 Popular face-to-face kitchen!
人気の対面キッチン!
Livingリビング 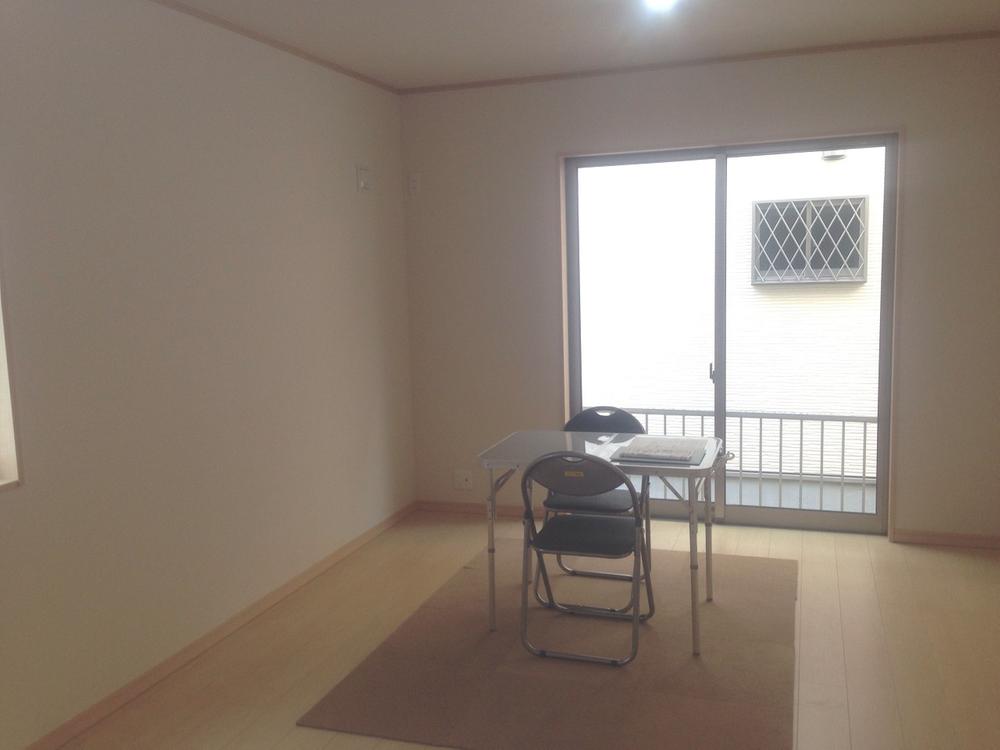 Living 15 Pledge!
リビング15帖!
Bathroom浴室 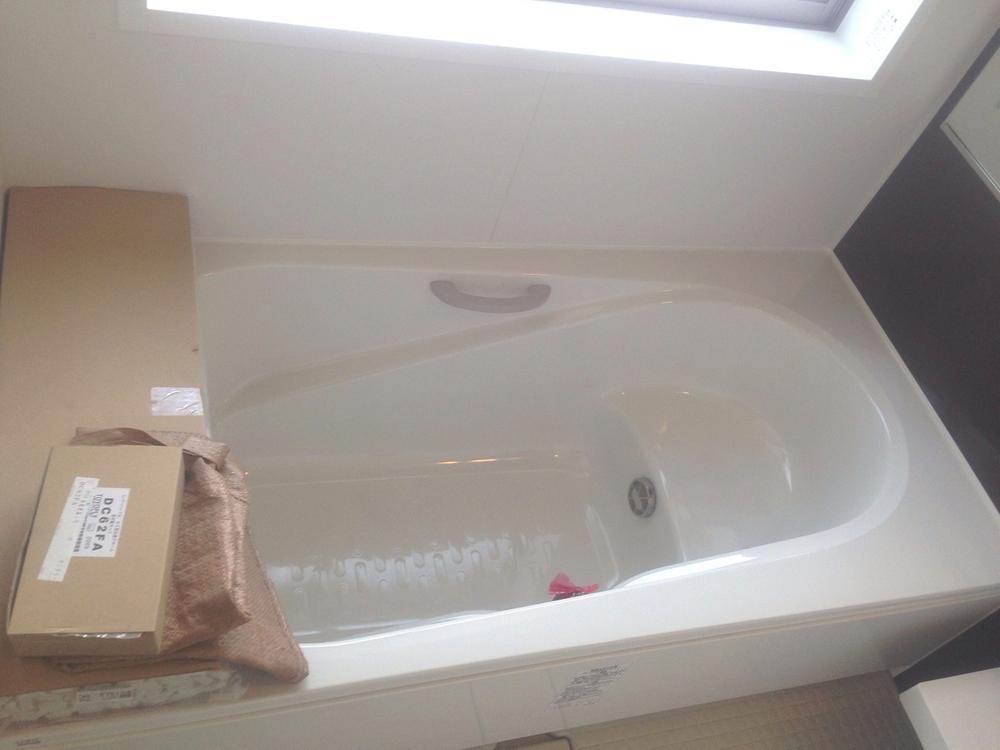 With bathroom ventilation gas dryer!
浴室換気ガス乾燥機付き!
Non-living roomリビング以外の居室 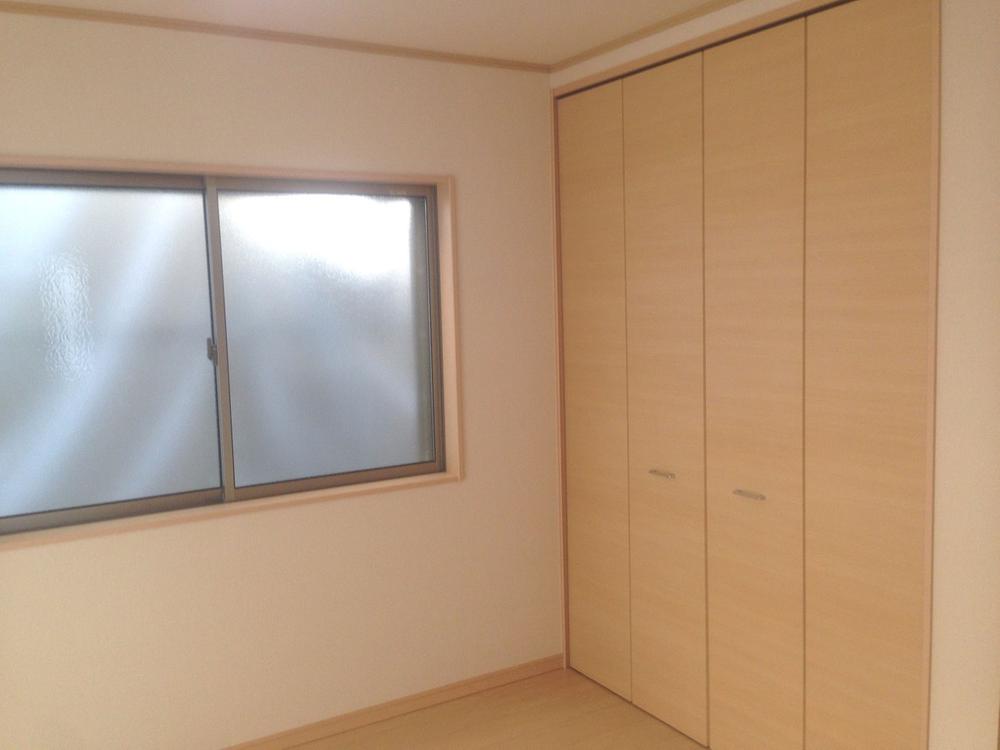 LDK Tsuzukiai that can be used for multi-purpose!
多目的に使えるLDK続き間!
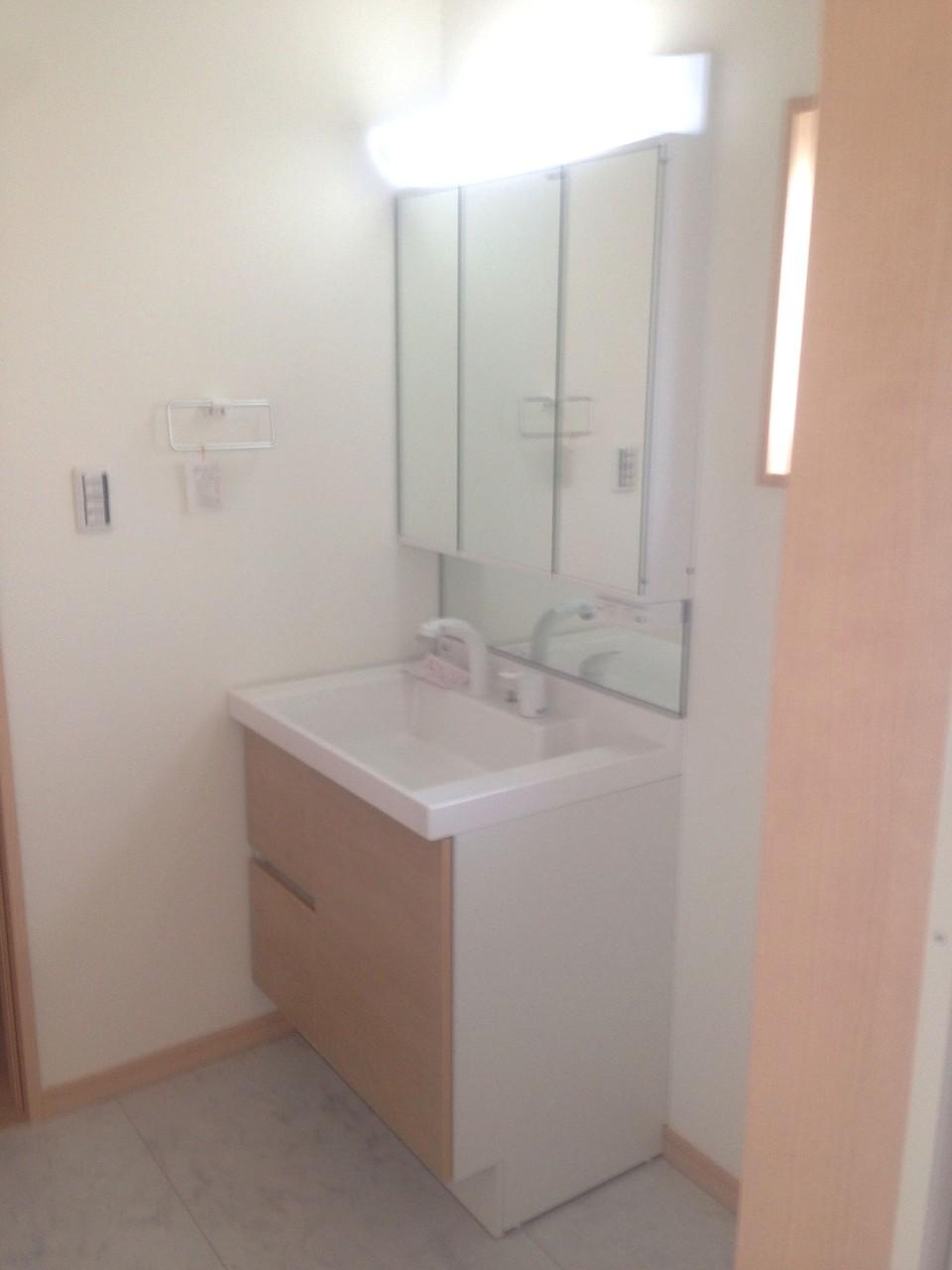 Wash basin, toilet
洗面台・洗面所
Toiletトイレ 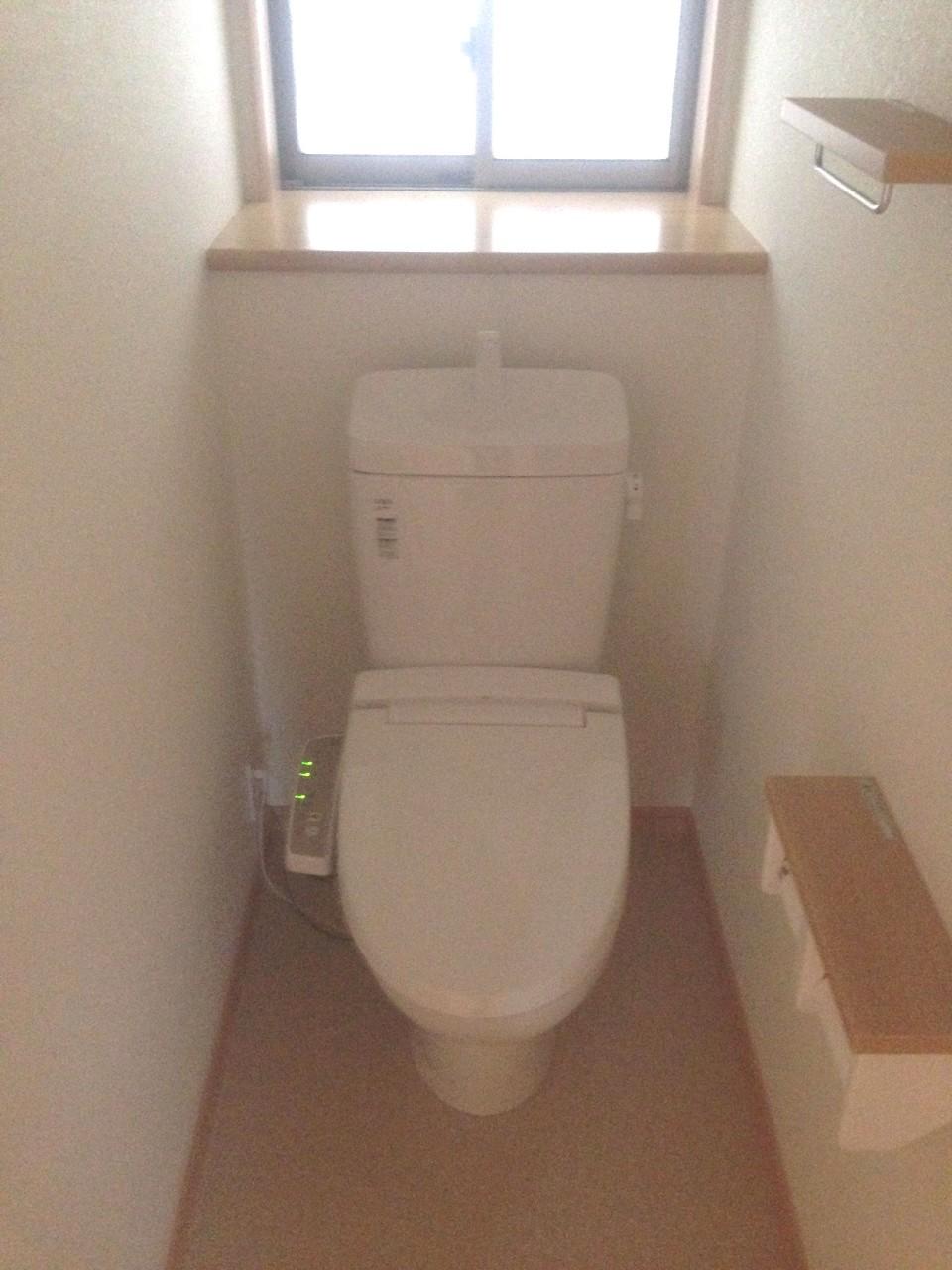 Shower toilet 1F + 2F!
シャワートイレ1F+2F!
Primary school小学校 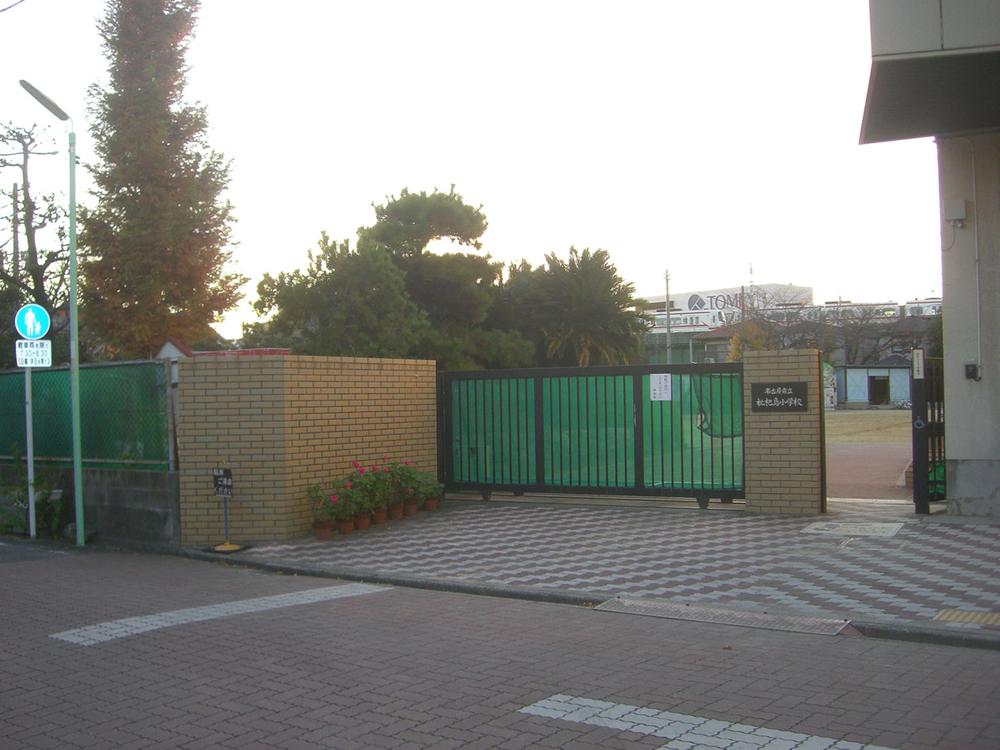 Biwajima until elementary school 586m
枇杷島小学校まで586m
Compartment figure区画図 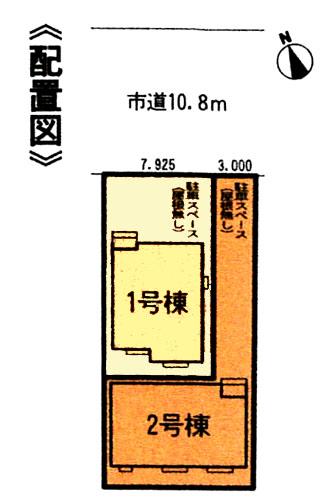 29,780,000 yen, 4LDK, Land area 118.34 sq m , Building area 101.04 sq m parking two cars Allowed!
2978万円、4LDK、土地面積118.34m2、建物面積101.04m2 駐車二台可!
Junior high school中学校 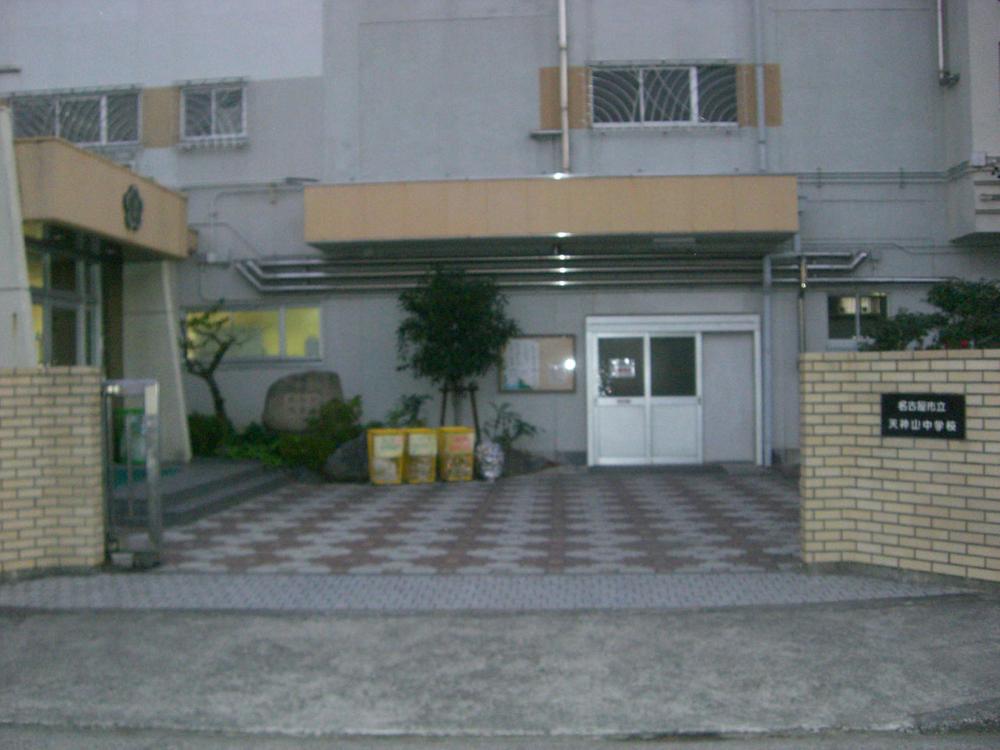 Tenjinyama 860m until junior high school
天神山中学校まで860m
Shopping centreショッピングセンター 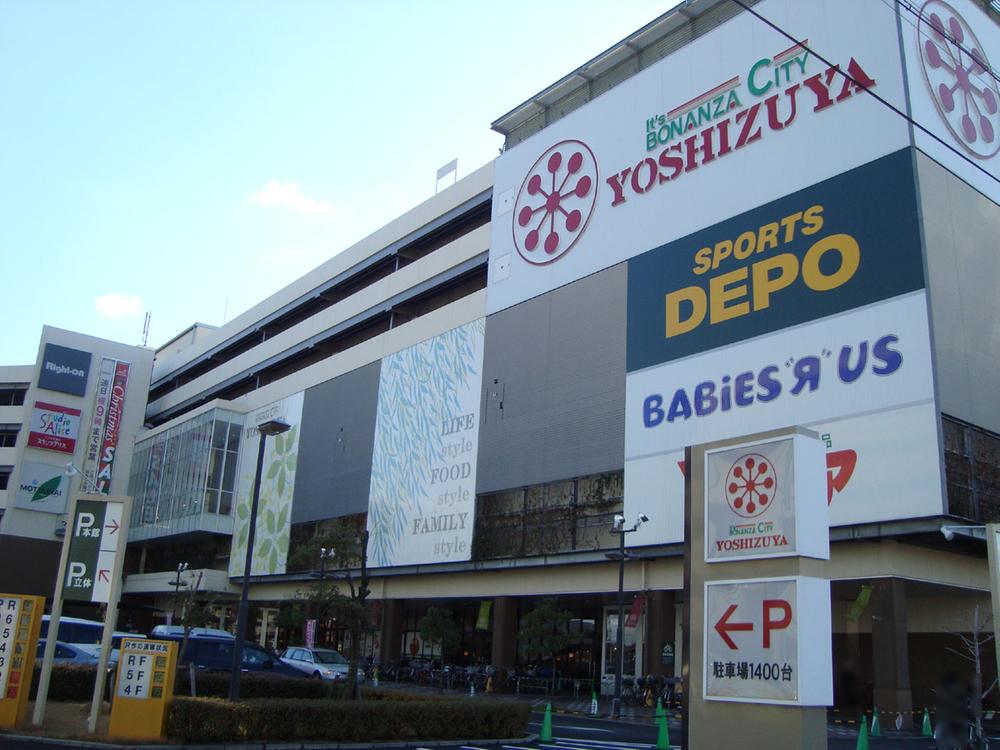 298m until It's Bonanza City Yoshidzuya
イッツボナンザシティヨシヅヤまで298m
Kindergarten ・ Nursery幼稚園・保育園 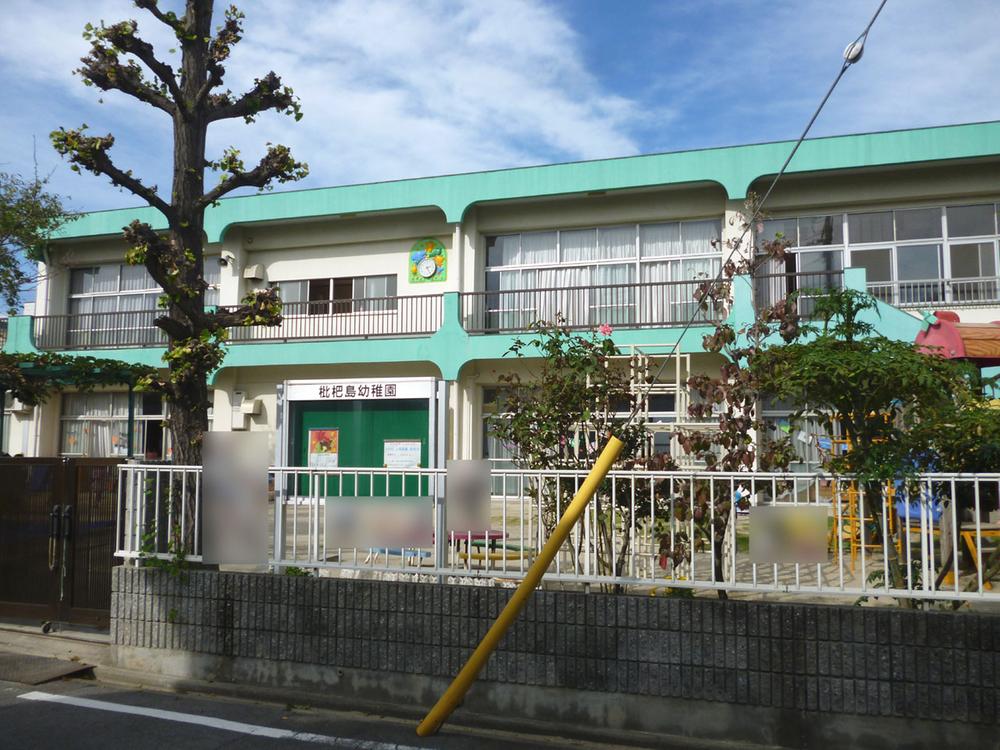 Biwajima 490m to kindergarten
枇杷島幼稚園まで490m
Post office郵便局 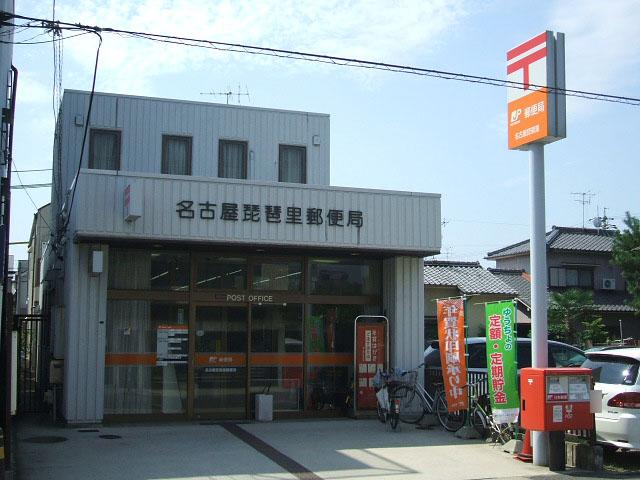 Nagoya Biwasato 578m to the post office
名古屋琵琶里郵便局まで578m
Convenience storeコンビニ 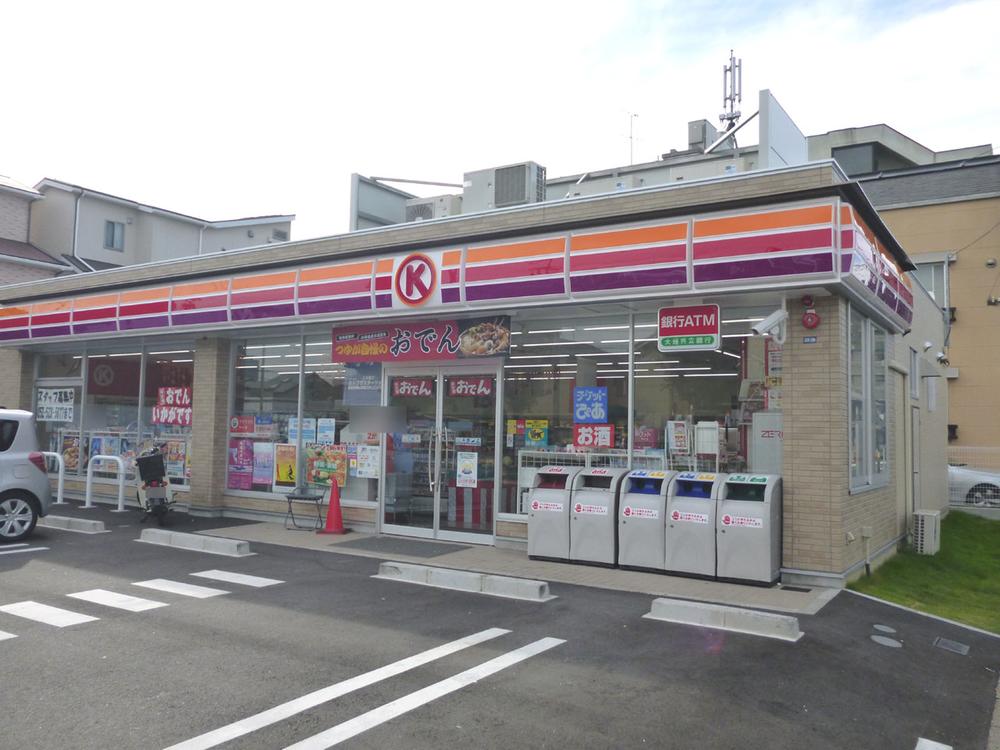 Circle K Biwajima 796m until the five-chome
サークルK 枇杷島五丁目店まで796m
Park公園 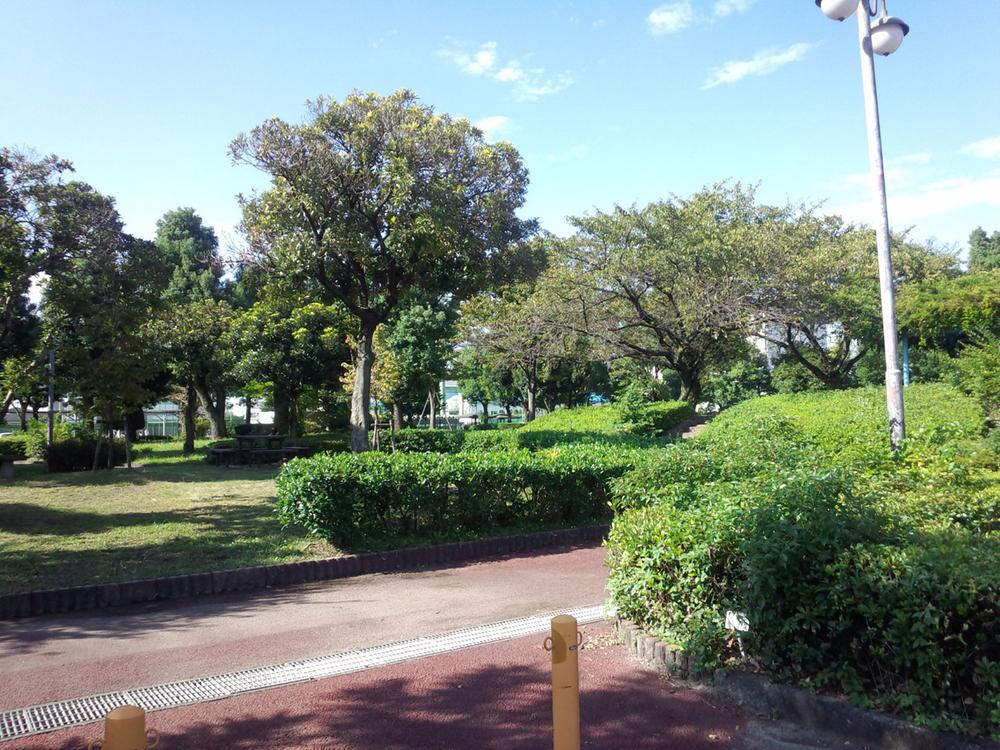 429m until Biwajima park
枇杷島公園まで429m
Location
|


















