New Homes » Tokai » Aichi Prefecture » Nagoya, Nishi-ku
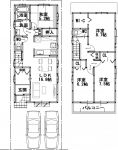 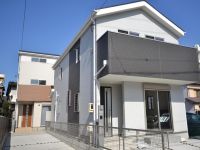
| | Nagoya, Aichi Prefecture, Nishi-ku, 愛知県名古屋市西区 |
| Subway Meijo Line "Meijo Park" walk 9 minutes 地下鉄名城線「名城公園」歩9分 |
| We will hold a public sneak preview! ! January 11 (Sat) ・ 12 (Sunday) AM11: 00 ~ PM5: 00 公開内覧会を開催致します!!1月11日(土)・12日(日)AM11:00 ~ PM5:00 |
| Nimble access school to the city center ・ park ・ Since the hospital such as close livable environment Nagoya high-speed Inter and name Toki bypass within walking distance outing by car ・ Outing also Easy "STYLE S" structure ・ Building material ・ Basic performance of such equipment, Exterior construction, Ground survey ・ Improvement, security, After maintenance, etc., TOWASTAGE basic specification of that with all that is required to house. By unifying the building materials and plumbing equipment in the series, Provide excellent cost performance. It is the "TOWA STYLE S". 都心部へも軽快アクセス学校・公園・病院なども徒歩圏内の住みやすい環境名古屋高速インターや名岐バイパスも近いので車でお出かけ・遠出もらくらく『STYLE S』構造体・建材・設備などの基本性能、エクステリア工事、地盤調査・改良、保証、アフターメンテナンスなど、住まいに必要となる全てを備えたTOWASTAGEのベーシック仕様。シリーズにて建材や水回り機器を統一する事により、優れたコストパフォーマンスを実現。それが『TOWA STYLE S』です。 |
Features pickup 特徴ピックアップ | | Year Available / Parking two Allowed / 2 along the line more accessible / Super close / Facing south / All room storage / Siemens south road / LDK15 tatami mats or more / Or more before road 6m / Toilet 2 places / Bathroom 1 tsubo or more / 2-story / 2 or more sides balcony / South balcony / The window in the bathroom / Walk-in closet / Three-story or more / City gas 年内入居可 /駐車2台可 /2沿線以上利用可 /スーパーが近い /南向き /全居室収納 /南側道路面す /LDK15畳以上 /前道6m以上 /トイレ2ヶ所 /浴室1坪以上 /2階建 /2面以上バルコニー /南面バルコニー /浴室に窓 /ウォークインクロゼット /3階建以上 /都市ガス | Event information イベント情報 | | Open House (Please visitors to direct local) schedule / Every Saturday and Sunday time / 11:00 ~ 17:00 We will wait than everyone for coming heart. オープンハウス(直接現地へご来場ください)日程/毎週土日時間/11:00 ~ 17:00皆様のご来場心よりお待ち致しております。 | Property name 物件名 | | TOWA STYLE S Nishi-ku Kaminagoya TOWA STYLE S 西区上名古屋 | Price 価格 | | 39,800,000 yen ~ 44,800,000 yen 3980万円 ~ 4480万円 | Floor plan 間取り | | 4LDK 4LDK | Units sold 販売戸数 | | 2 units 2戸 | Total units 総戸数 | | 2 units 2戸 | Land area 土地面積 | | 103.87 sq m ~ 116.32 sq m 103.87m2 ~ 116.32m2 | Building area 建物面積 | | 107.56 sq m ~ 108.74 sq m 107.56m2 ~ 108.74m2 | Driveway burden-road 私道負担・道路 | | South road about 7.2m 南側公道約7.2m | Completion date 完成時期(築年月) | | October 2013 2013年10月 | Address 住所 | | Nagoya, Aichi Prefecture, Nishi-ku, Kaminagoya 4-1 No. No. 10 愛知県名古屋市西区上名古屋4-1番10号 他 | Traffic 交通 | | Subway Meijo Line "Meijo Park" walk 9 minutes
Subway Tsurumai "Joshin" walk 9 minutes 地下鉄名城線「名城公園」歩9分
地下鉄鶴舞線「浄心」歩9分
| Related links 関連リンク | | [Related Sites of this company] 【この会社の関連サイト】 | Contact お問い合せ先 | | TEL: 0800-603-3206 [Toll free] mobile phone ・ Also available from PHS
Caller ID is not notified
Please contact the "saw SUUMO (Sumo)"
If it does not lead, If the real estate company TEL:0800-603-3206【通話料無料】携帯電話・PHSからもご利用いただけます
発信者番号は通知されません
「SUUMO(スーモ)を見た」と問い合わせください
つながらない方、不動産会社の方は
| Building coverage, floor area ratio 建ぺい率・容積率 | | Kenpei rate: 60%, Volume ratio: 200% 建ペい率:60%、容積率:200% | Time residents 入居時期 | | Consultation 相談 | Land of the right form 土地の権利形態 | | Ownership 所有権 | Structure and method of construction 構造・工法 | | North Building: wooden three-story (2 × 4 construction method), South tower: wooden 2-story 北棟:木造3階建(2×4工法)、南棟:木造2階建 | Use district 用途地域 | | Semi-industrial 準工業 | Land category 地目 | | field 畑 | Other limitations その他制限事項 | | Height district, Quasi-fire zones, The first kind special industrial zone ・ Large scale to attract customers facilities limit district ・ Agricultural Land Act 高度地区、準防火地域、第1種特別工業地区・大規模集客施設制限地区・農地法 | Overview and notices その他概要・特記事項 | | Building confirmation number: North Building: H25 Se 21625 South tower: H25 Se 21626 建築確認番号:北棟:H25セ21625 南棟:H25セ21626 | Company profile 会社概要 | | <Seller> Governor of Aichi Prefecture (3) No. 019170 (Corporation) All Japan Real Estate Association Tokai Real Estate Fair Trade Council member (Ltd.) Towa Construction Yubinbango465-0005 Nagoya, Aichi Prefecture Meito-ku, Canare 1-1009 <売主>愛知県知事(3)第019170号(公社)全日本不動産協会会員 東海不動産公正取引協議会加盟(株)東和建設〒465-0005 愛知県名古屋市名東区香流1-1009 |
Floor plan間取り図 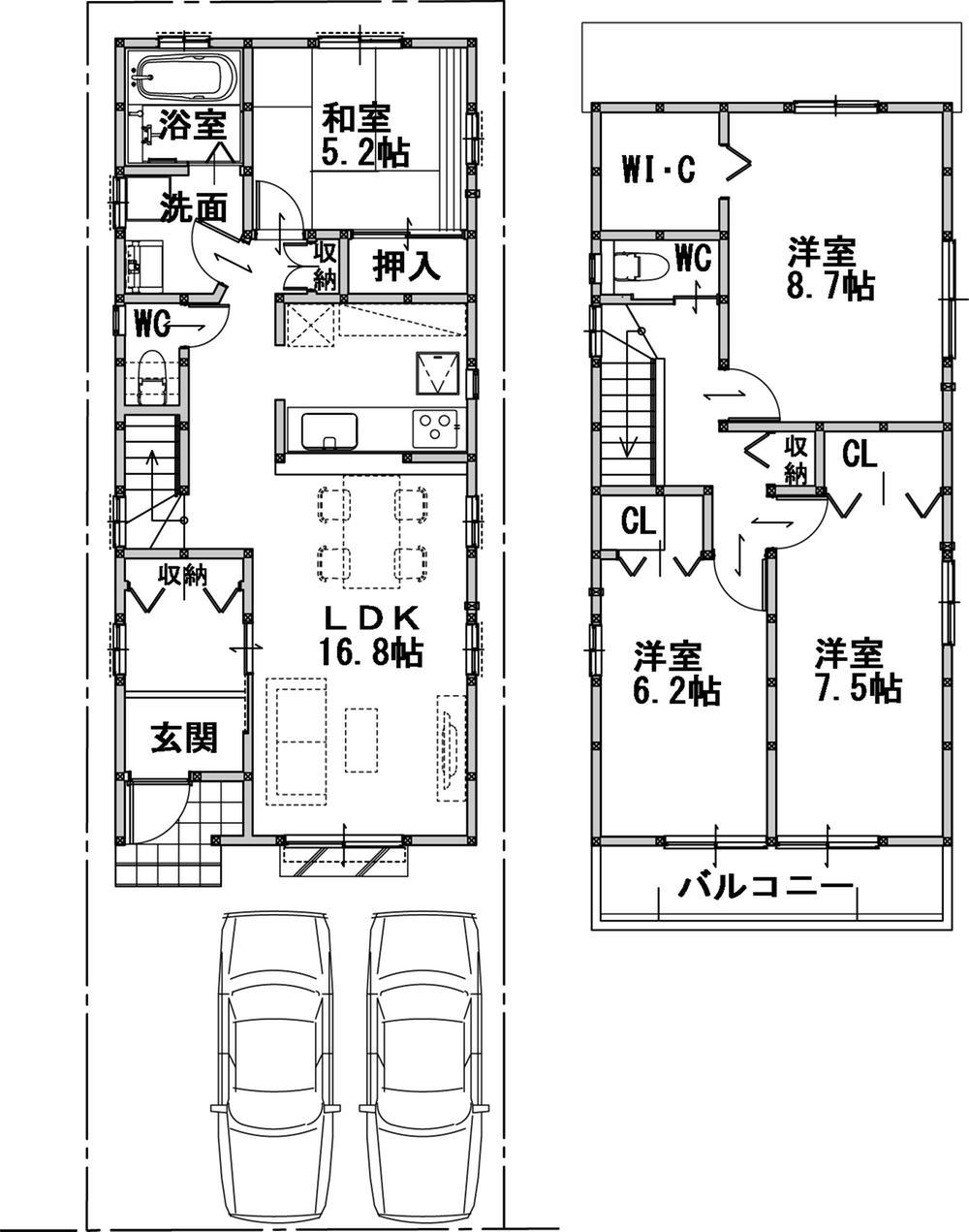 South Tower Floor
南棟間取り
Local appearance photo現地外観写真 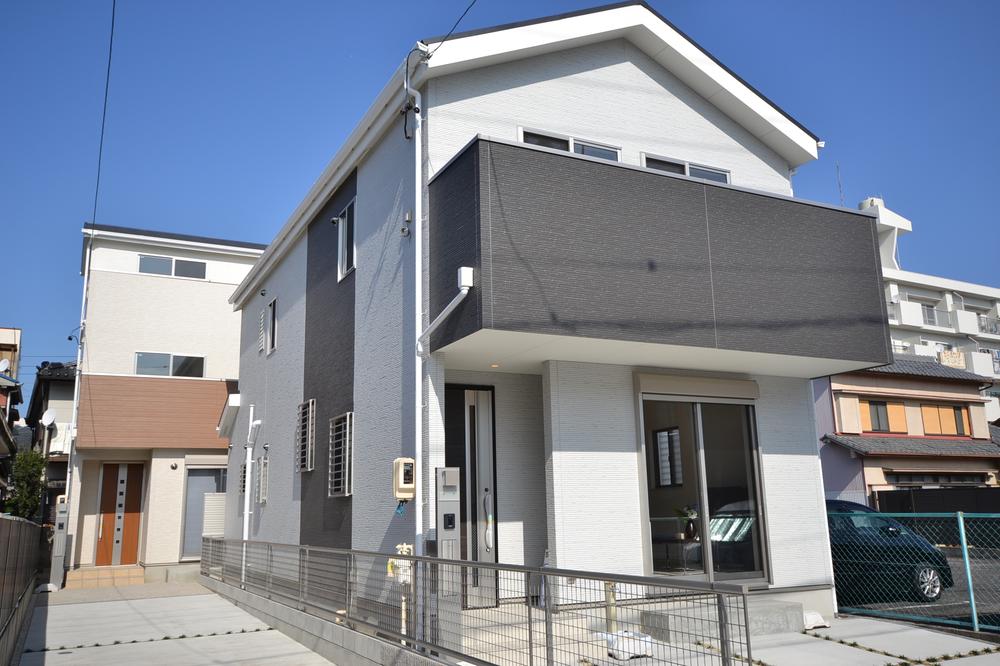 Popular area, Nishi-ku, Kaminagoya good of the very access to Sakae to Meieki. Comfortable living environment with views of Nagoya Castle
西区上名古屋は名駅にも栄にも大変アクセスの良い大人気のエリア。名古屋城も望める快適住環境
Kitchenキッチン 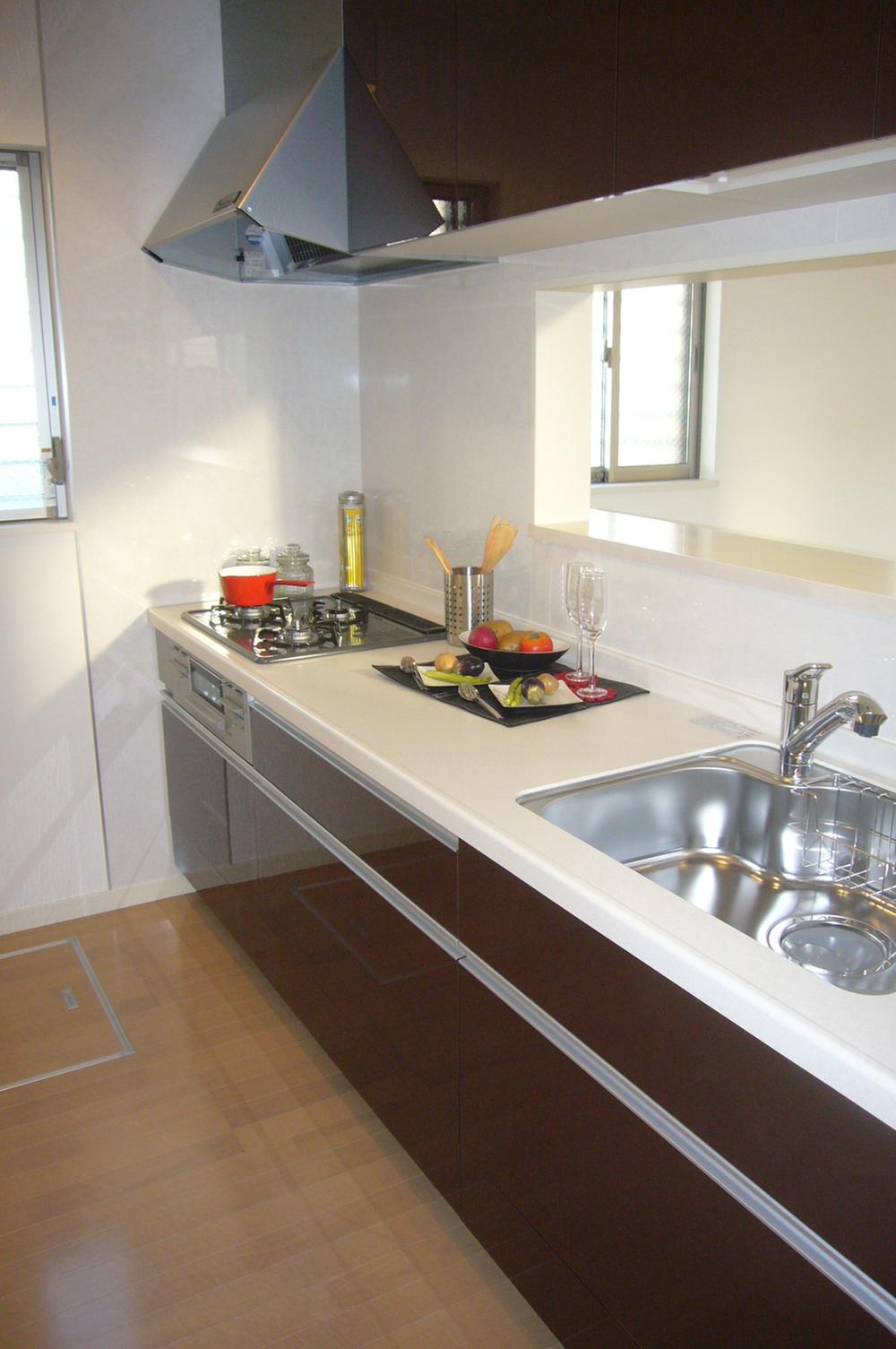 Popular face-to-face kitchen (South Building)
人気の対面式キッチン(南棟)
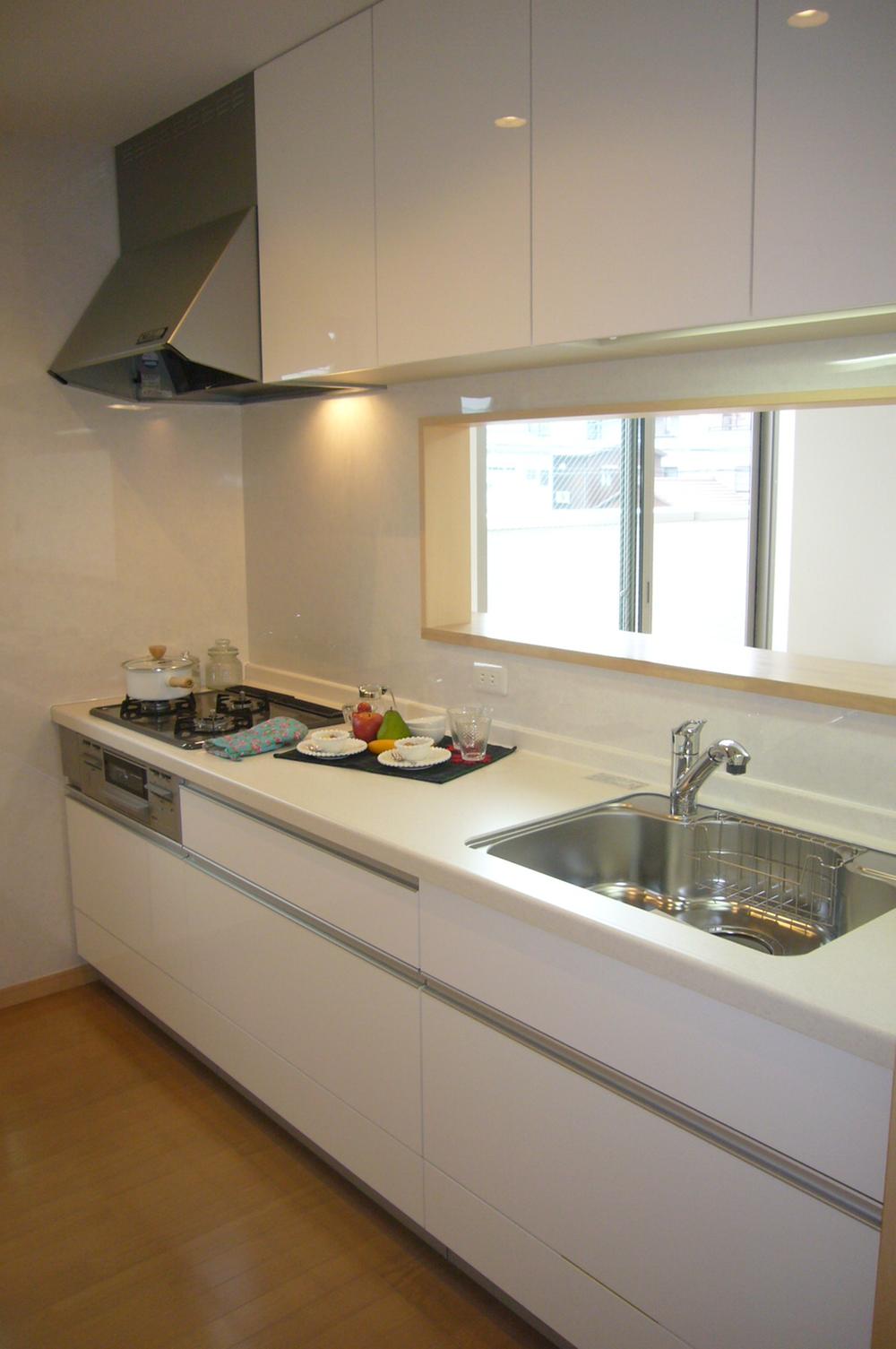 White shining face-to-face kitchen of the North Building is for us to lighten up the mood not only to brighten the kitchen.
白く輝く北棟の対面キッチンはキッチンを明るくするだけじゃなく気分まで明るくしてくれます。
Bathroom浴室 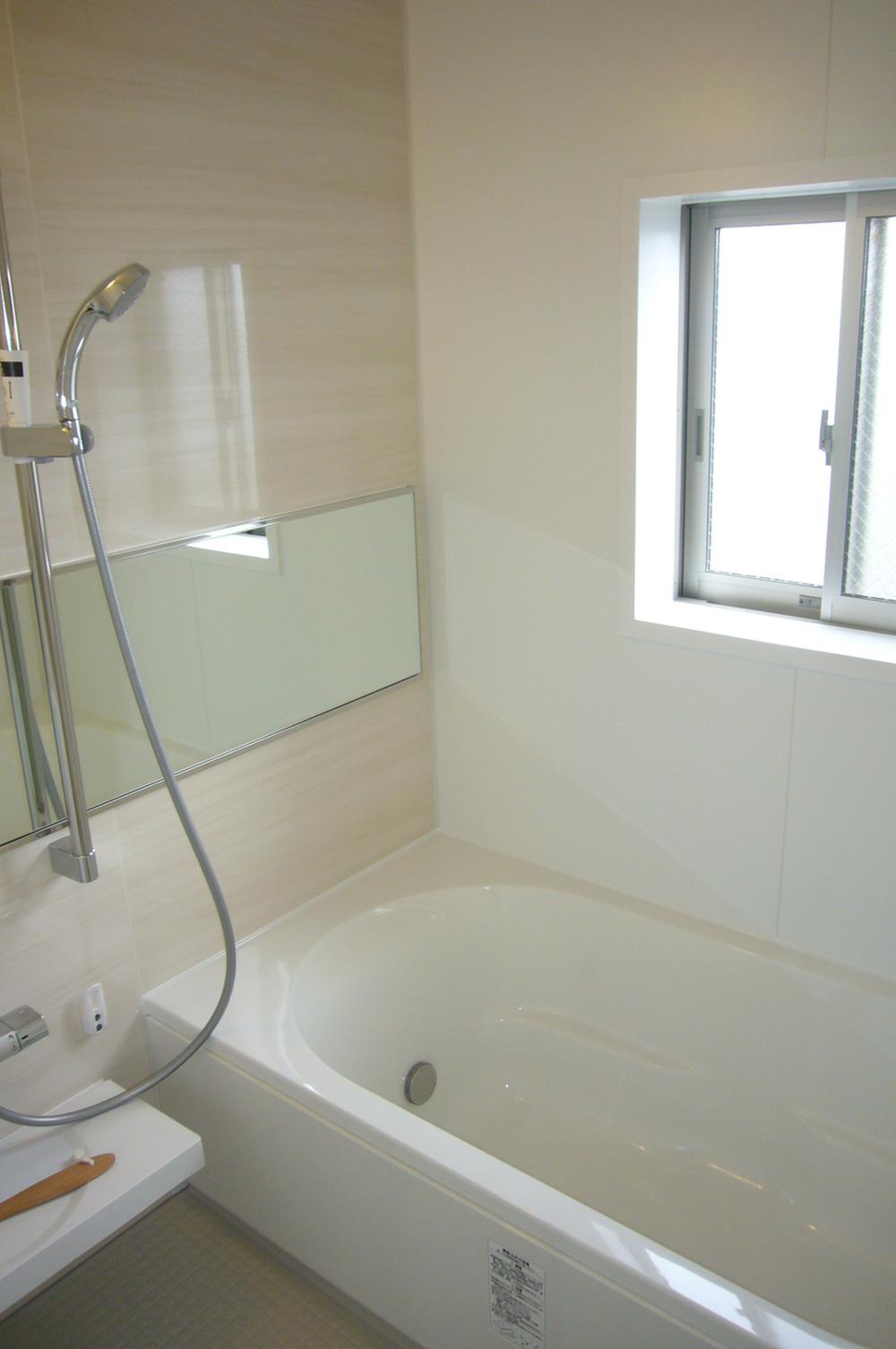 Cleanliness a bathroom in which the white tones (North Building)
白を基調とした清潔感ある浴室(北棟)
Livingリビング 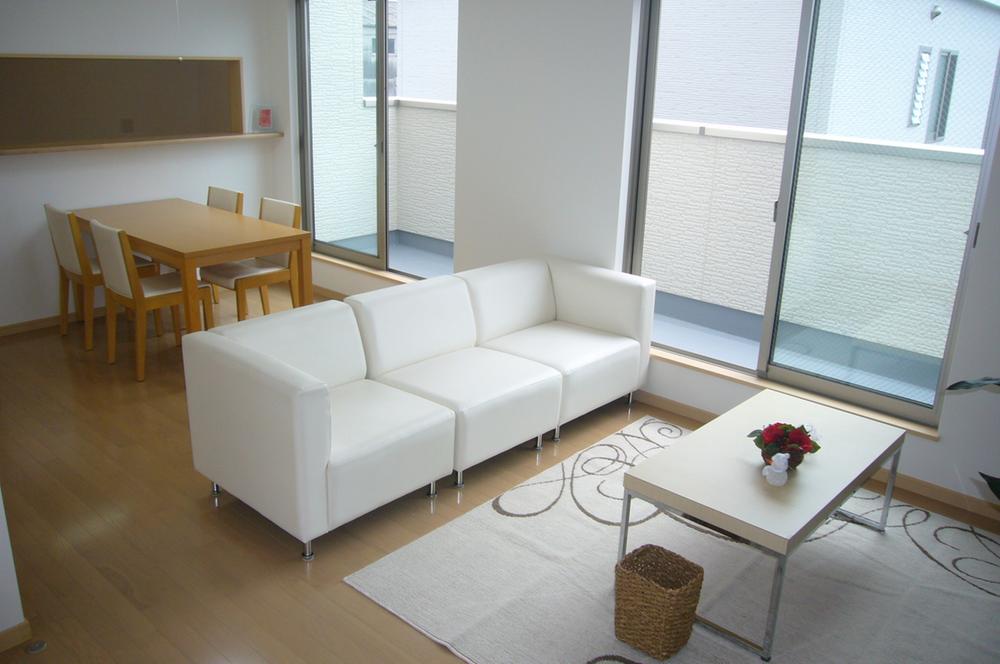 Why do not you live in the LDK, such as a cafe terrace that can enjoy to your heart's content the light of the bright shining sun. (North Building)
眩しく輝く太陽の光をこころゆくまで堪能できるカフェテラスのようなLDKに住んでみませんか。(北棟)
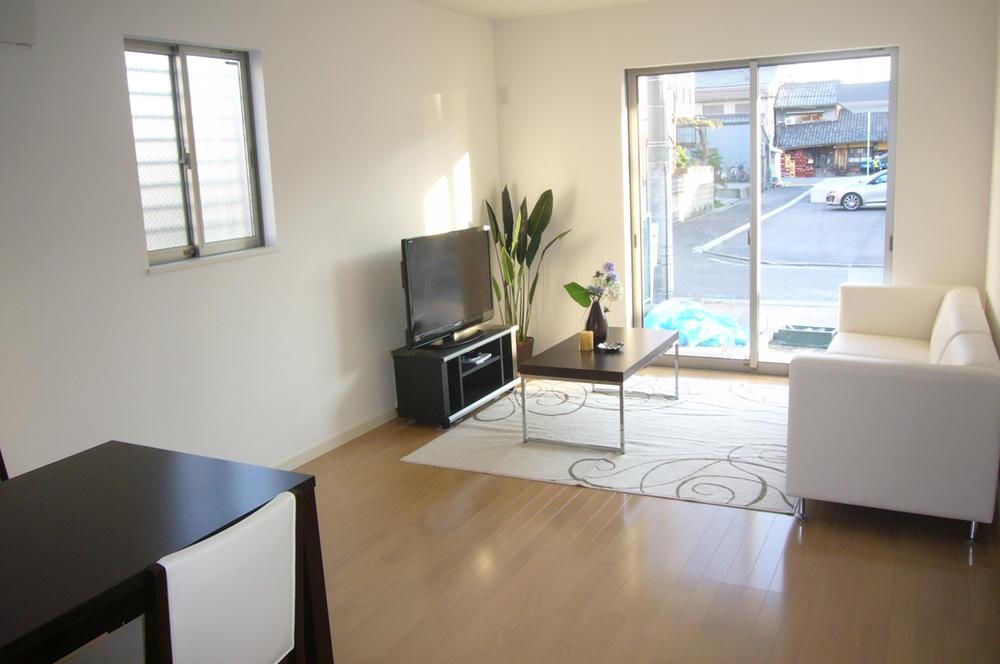 Family gather living dining every day there is a sense of relief, such as the open cafe because it faces the south balcony. (South Building)
毎日家族が集まるリビングダイニングは南バルコニーに面しているのでオープンカフェのような開放感があります。(南棟)
Bathroom浴室 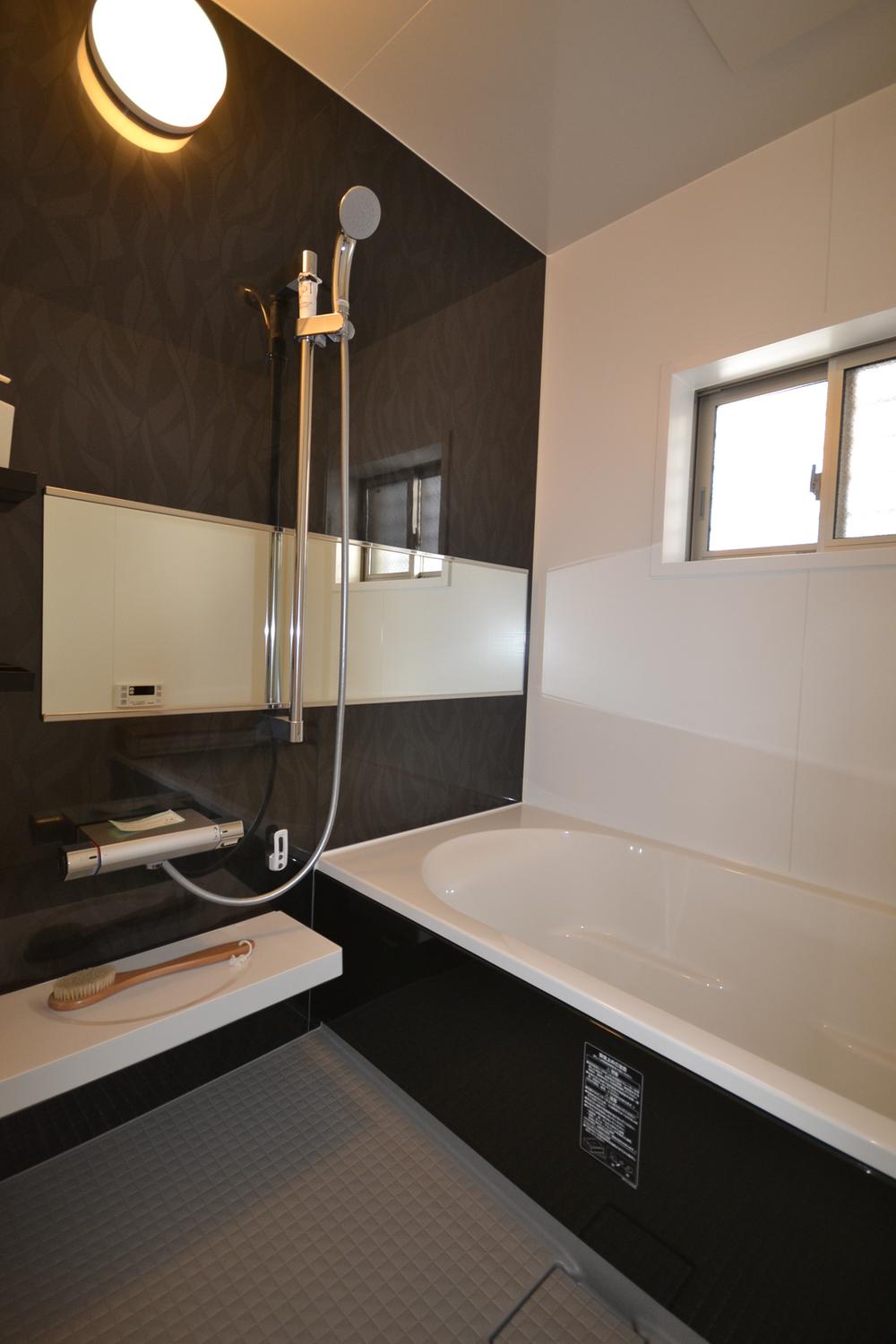 South Building bathroom
南棟浴室
Wash basin, toilet洗面台・洗面所 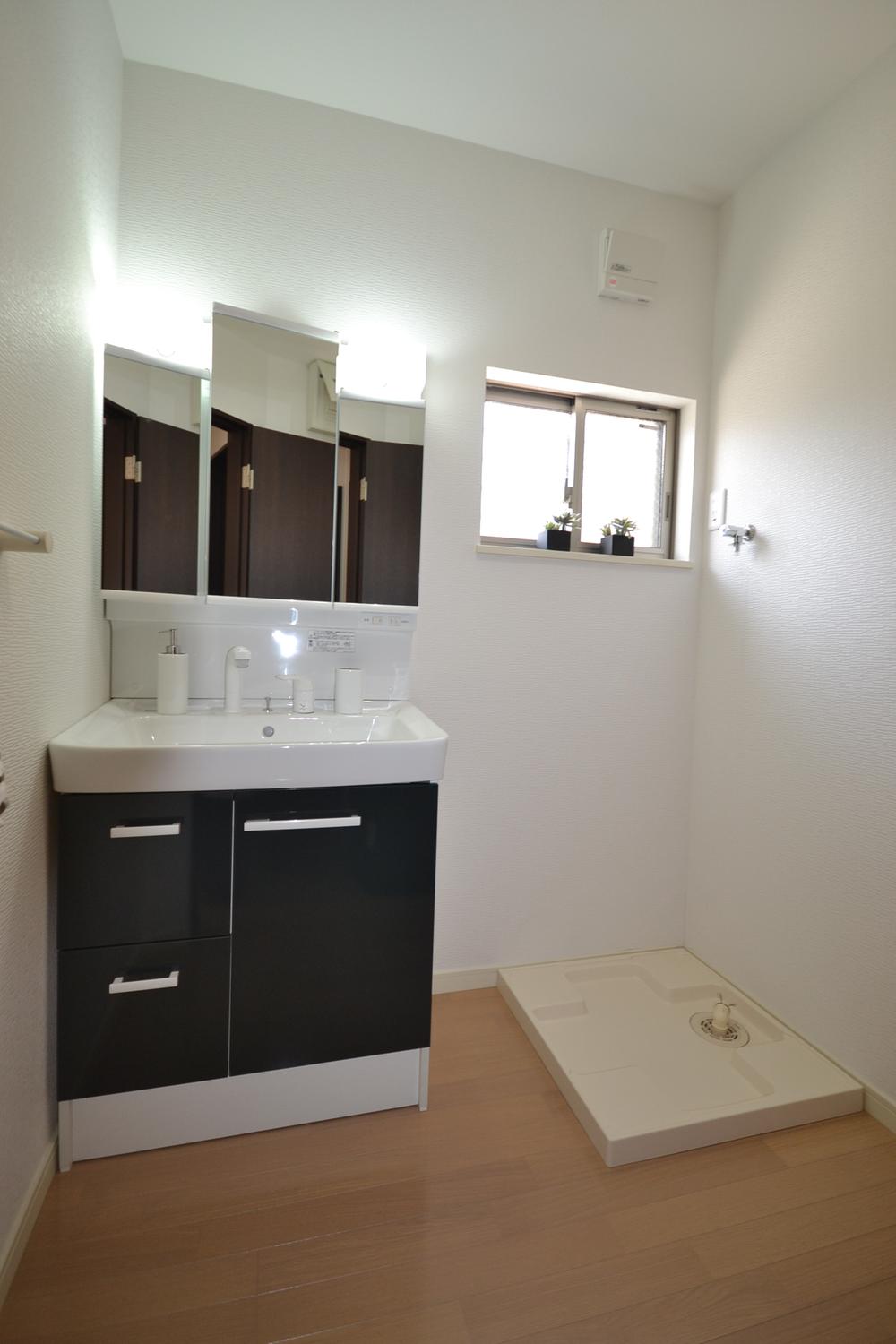 South Building washbasin
南棟洗面台
Entrance玄関 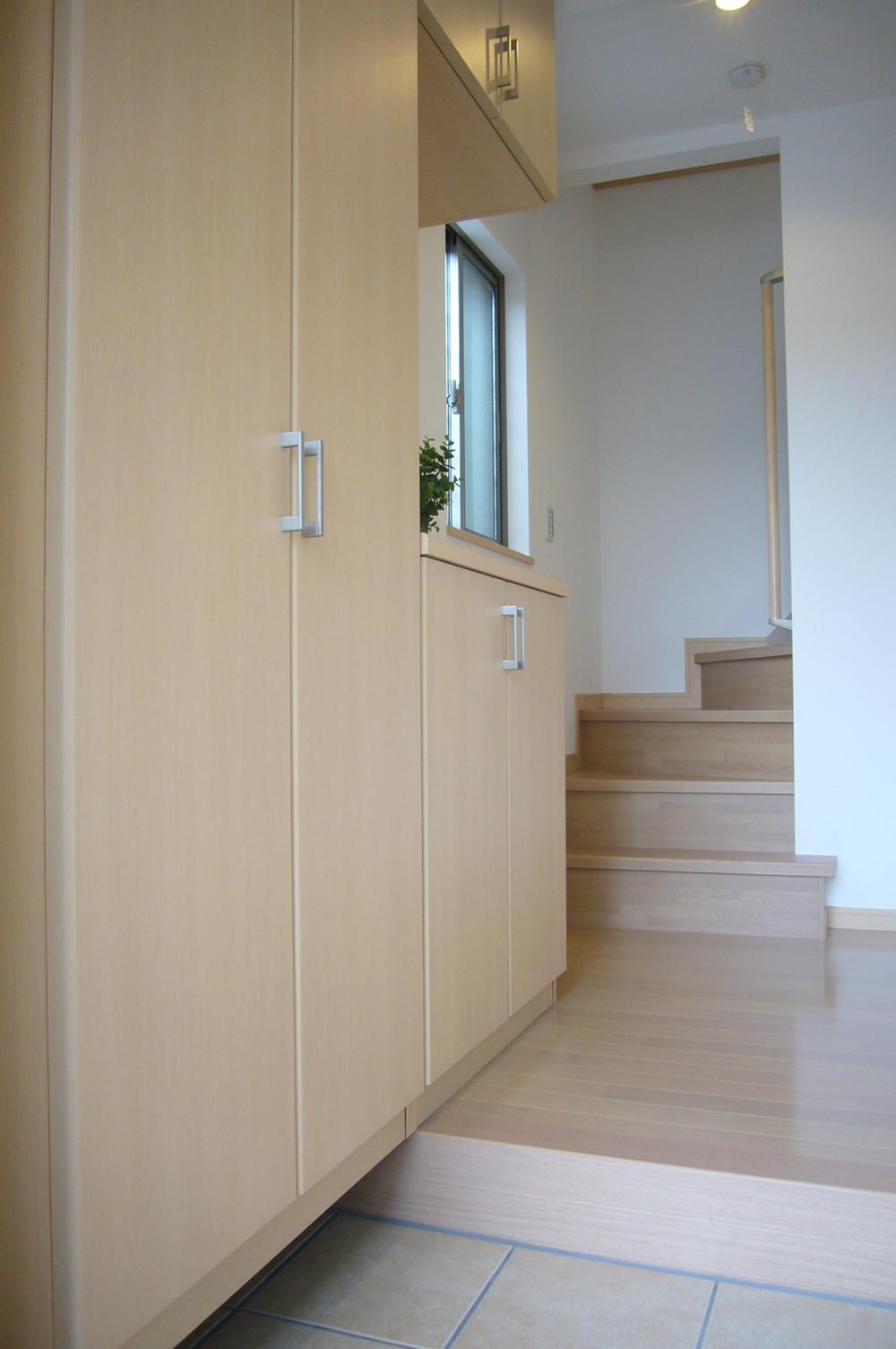 Refreshing North Building entrance with a storage capacity
収納力のある爽やかな北棟玄関
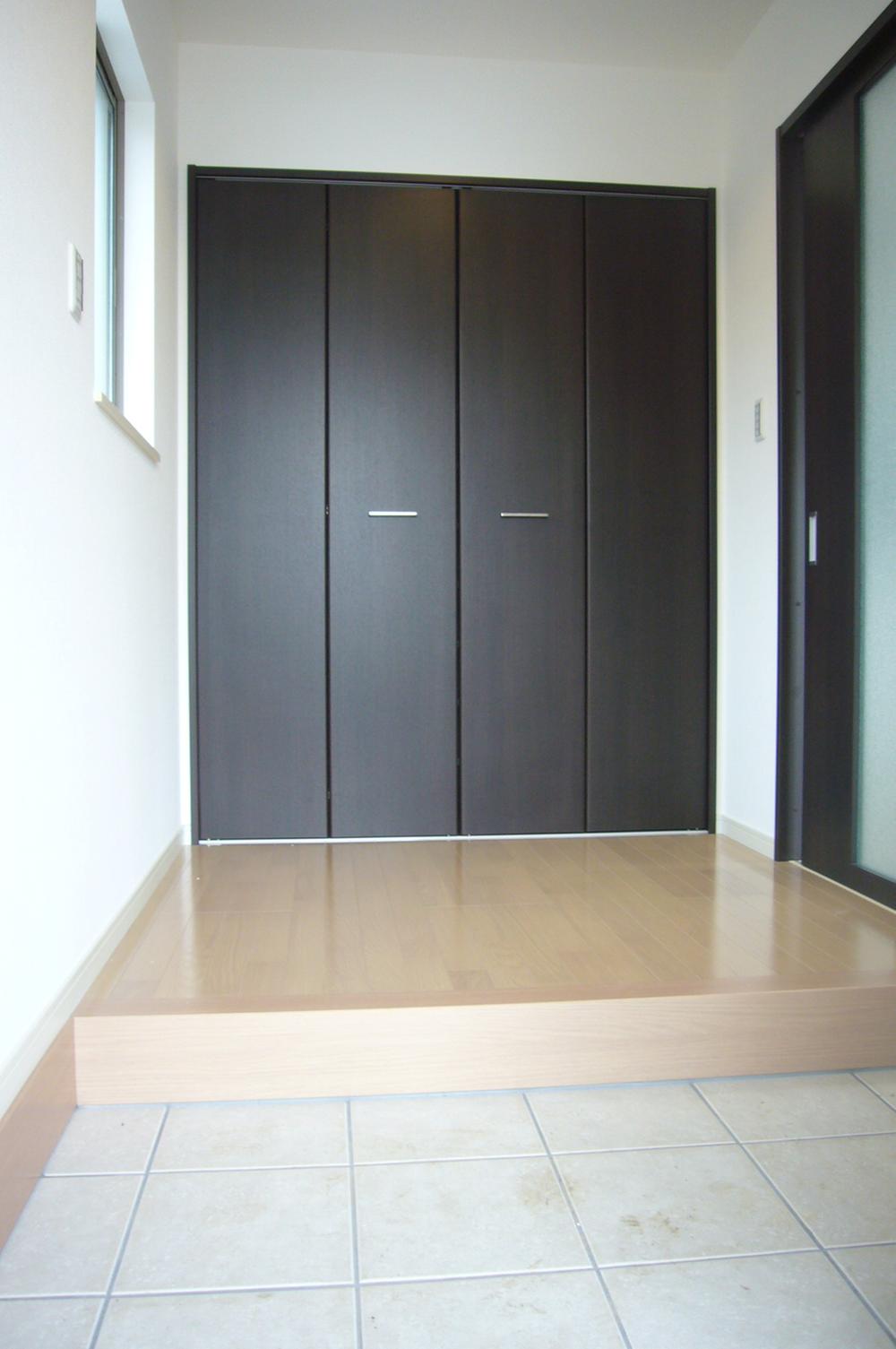 Wide south tower of the entrance to welcome the guests You can leisurely hospitality visited customers
お客様をお迎えする広い南棟の玄関
訪問されたお客様をゆったりとおもてなし出来ます
Other introspectionその他内観 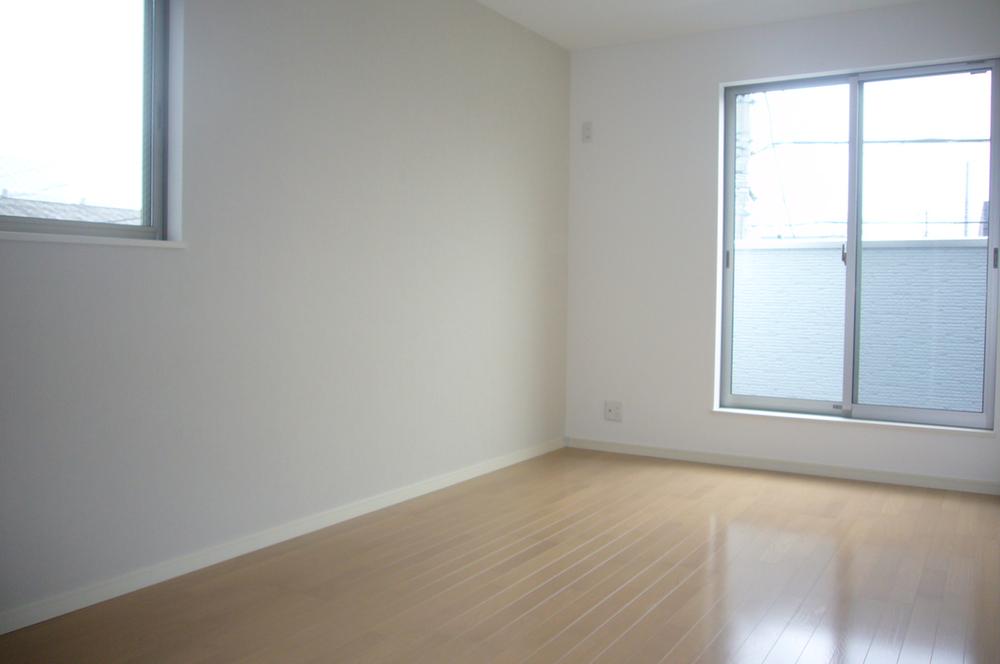 Bright 2F Western-style (South Building)
明るい2F洋室(南棟)
Local appearance photo現地外観写真 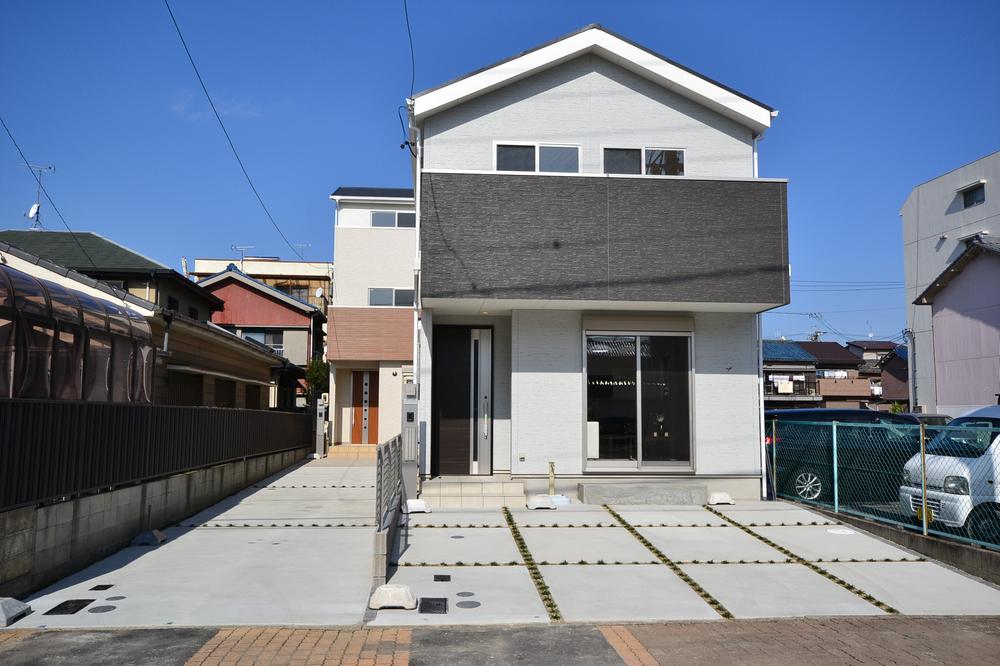 Customers also have an Easy parking 3 truck weak wife of parking is also widely operated by all means North Building.
駐車場も広く運転の苦手な奥さまもラクラク駐車3台車をお持ちのお客様はぜひ北棟を。
Floor plan間取り図 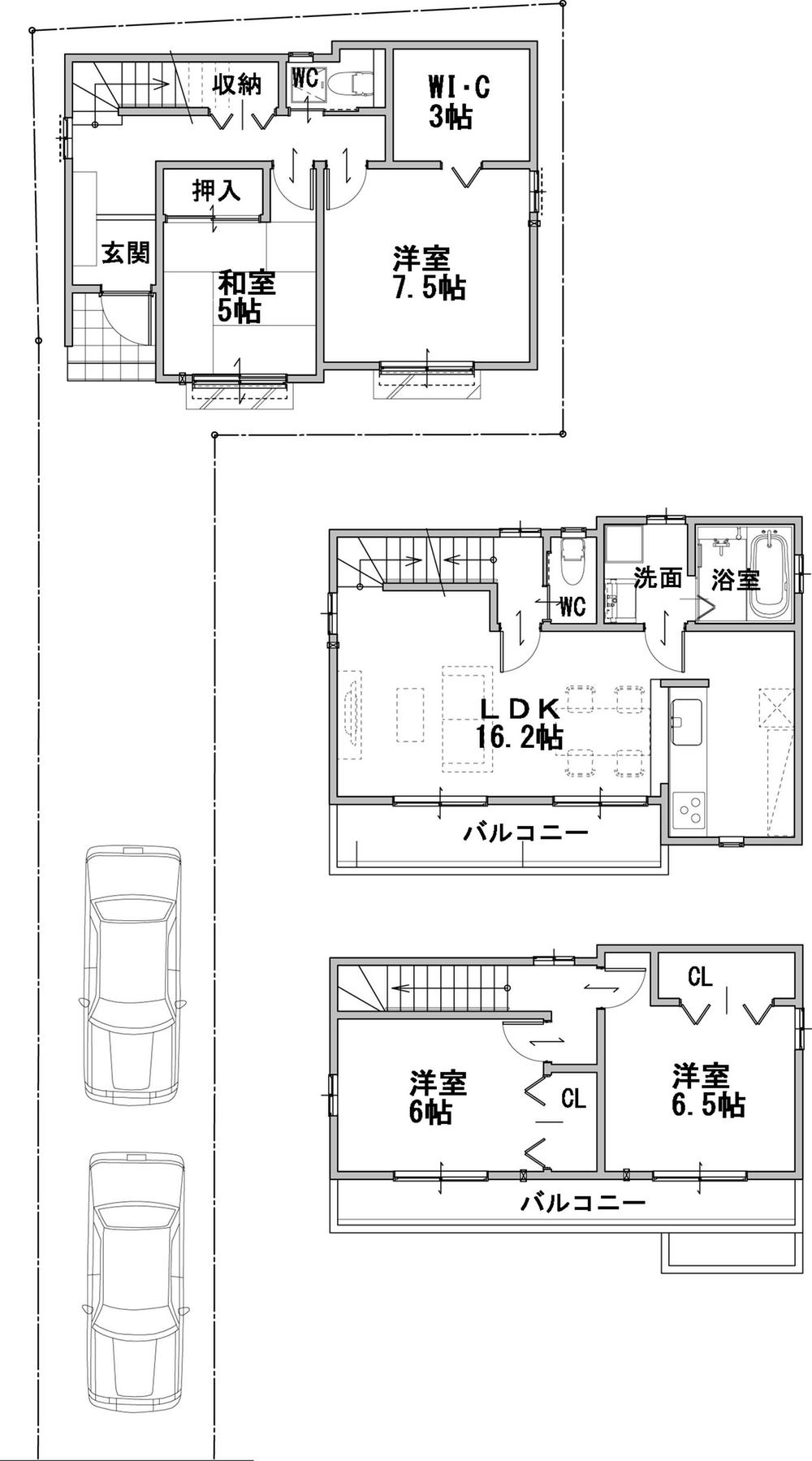 (North Building), Price 39,800,000 yen, 4LDK, Land area 116.32 sq m , Building area 108.74 sq m
(北棟)、価格3980万円、4LDK、土地面積116.32m2、建物面積108.74m2
The entire compartment Figure全体区画図 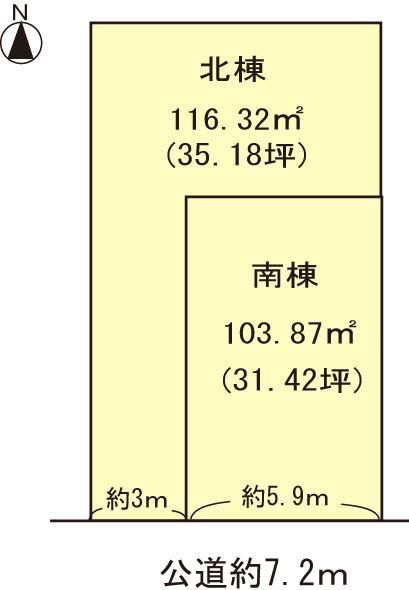 Compartment figure
区画図
Primary school小学校 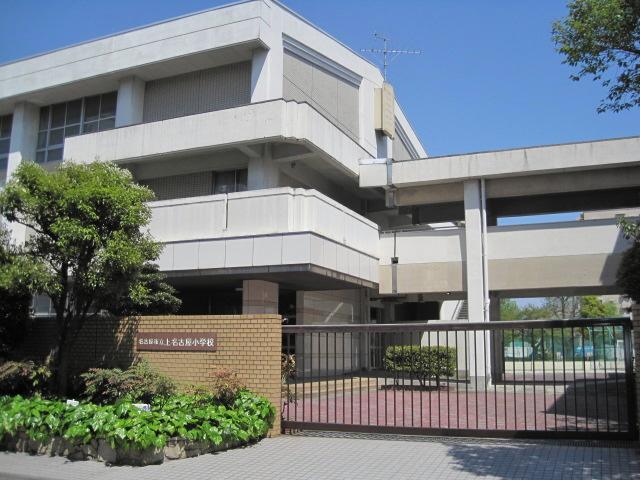 574m to Nagoya City on the Nagoya Elementary School
名古屋市立上名古屋小学校まで574m
Junior high school中学校 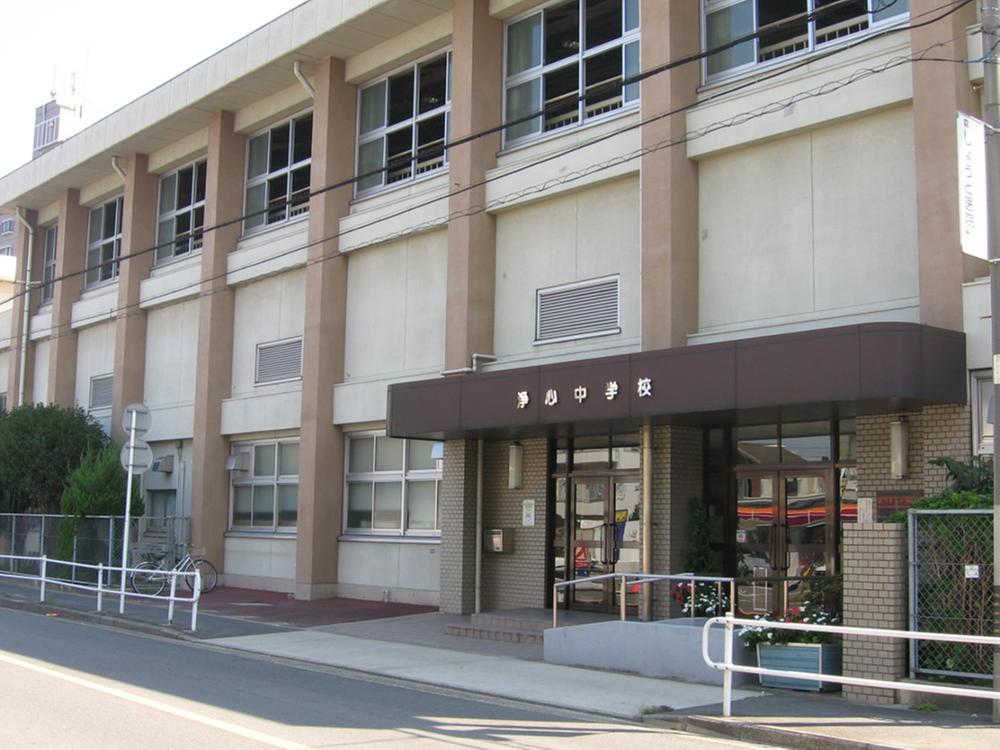 Year Available / Parking two Allowed / 2 along the line more accessible / Super close / Facing south / All room storage / Siemens south road / LDK15 tatami mats or more / Or more before road 6m / Toilet 2 places / Bathroom 1 tsubo or more / 2-story / 2 or more sides balcony / South balcony / The window in the bathroom / Walk-in closet / Three-story or more / City gas
年内入居可 / 駐車2台可 / 2沿線以上利用可 / スーパーが近い / 南向き / 全居室収納 / 南側道路面す / LDK15畳以上 / 前道6m以上 / トイレ2ヶ所 / 浴室1坪以上 / 2階建 / 2面以上バルコニー / 南面バルコニー / 浴室に窓 / ウォークインクロゼット / 3階建以上 / 都市ガス
Bank銀行 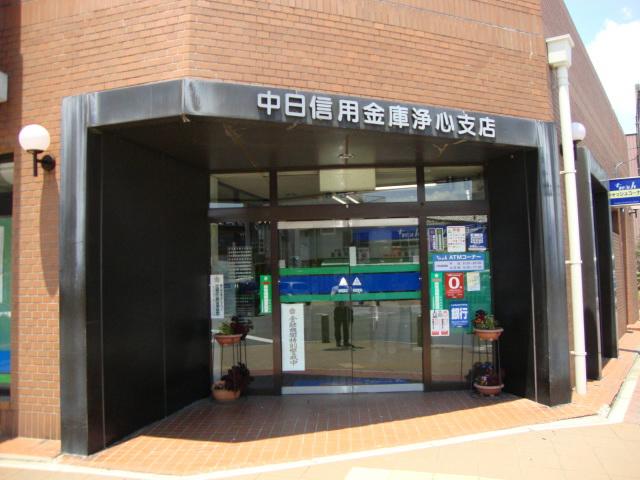 Sino-Japanese credit union Joshin to branch 488m
中日信用金庫浄心支店まで488m
Hospital病院 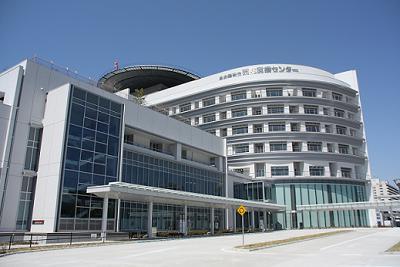 1042m to Quality Life 21 Johoku
クオリティライフ21城北まで1042m
Supermarketスーパー 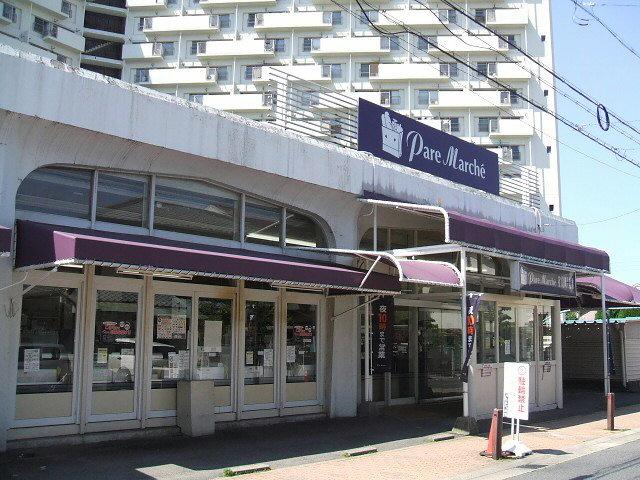 Until Paremarushe Johoku 317m
パレマルシェ城北まで317m
Drug storeドラッグストア 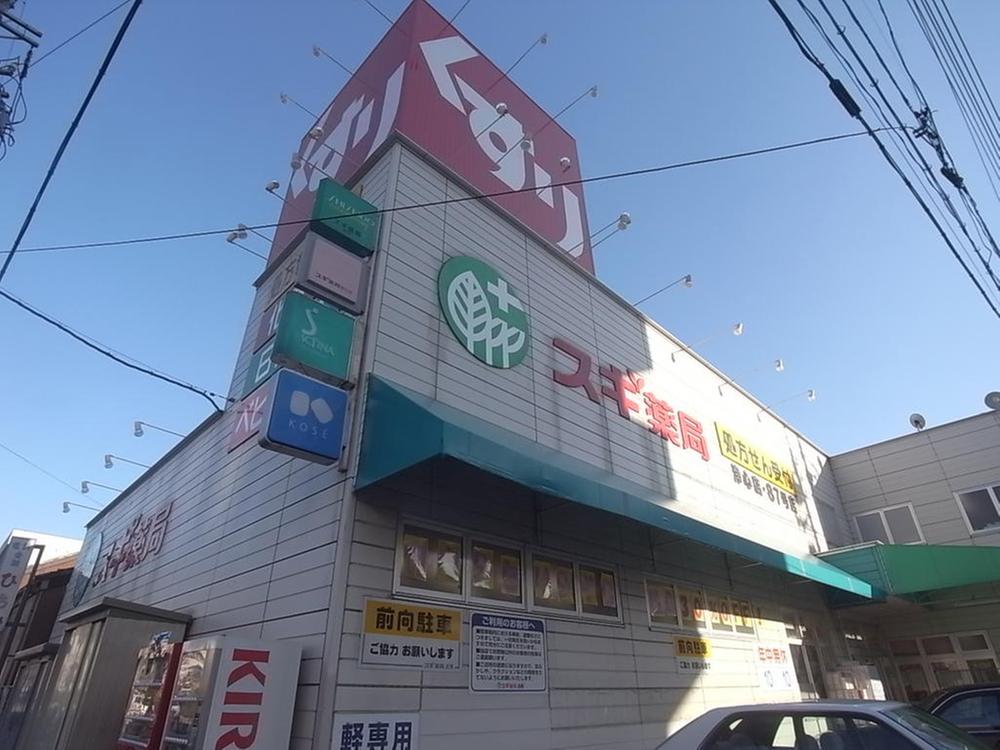 982m until cedar pharmacy Joshin shop
スギ薬局浄心店まで982m
Floor plan間取り図 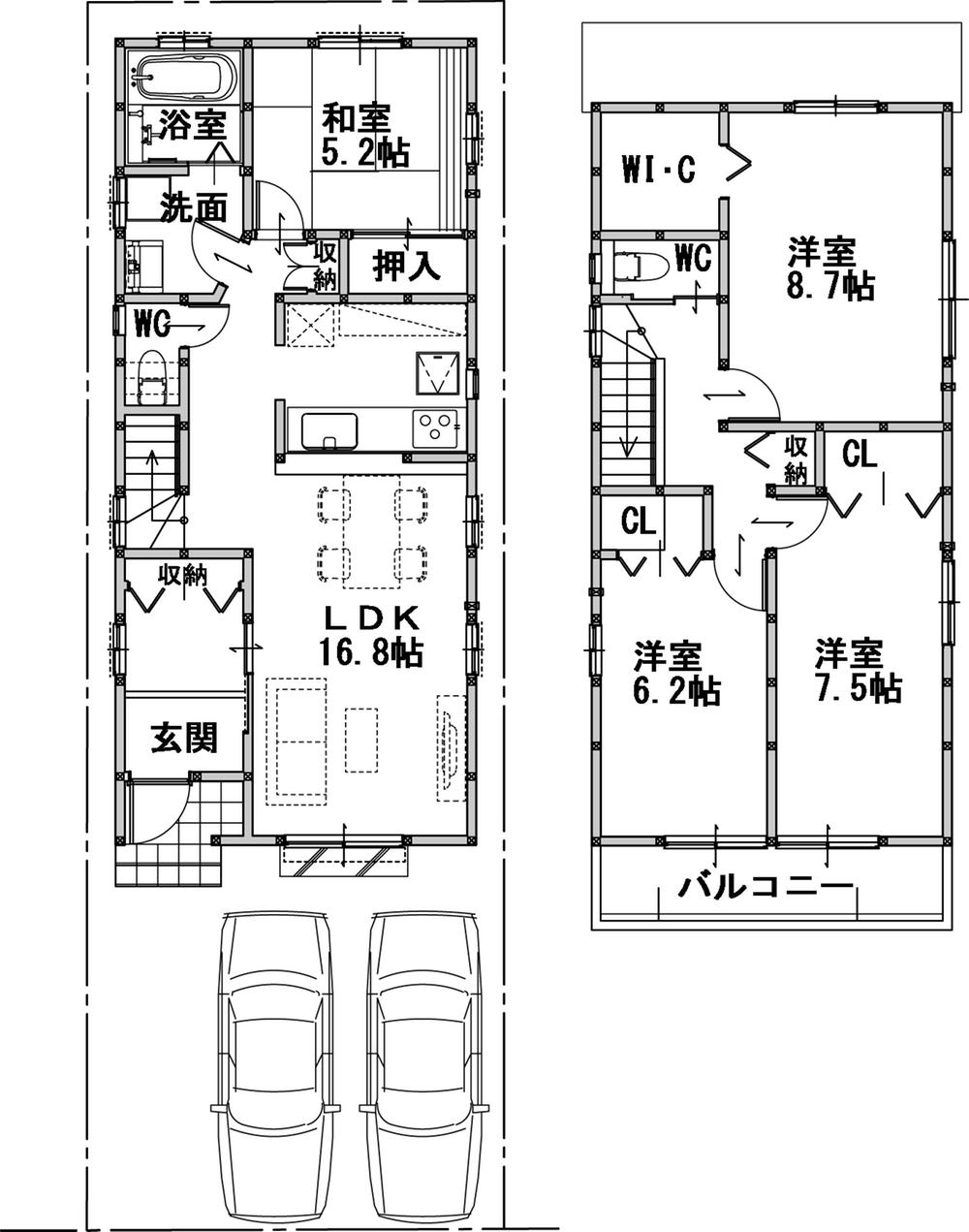 (South Building), Price 44,800,000 yen, 4LDK, Land area 103.87 sq m , Building area 107.56 sq m
(南棟)、価格4480万円、4LDK、土地面積103.87m2、建物面積107.56m2
Primary school小学校 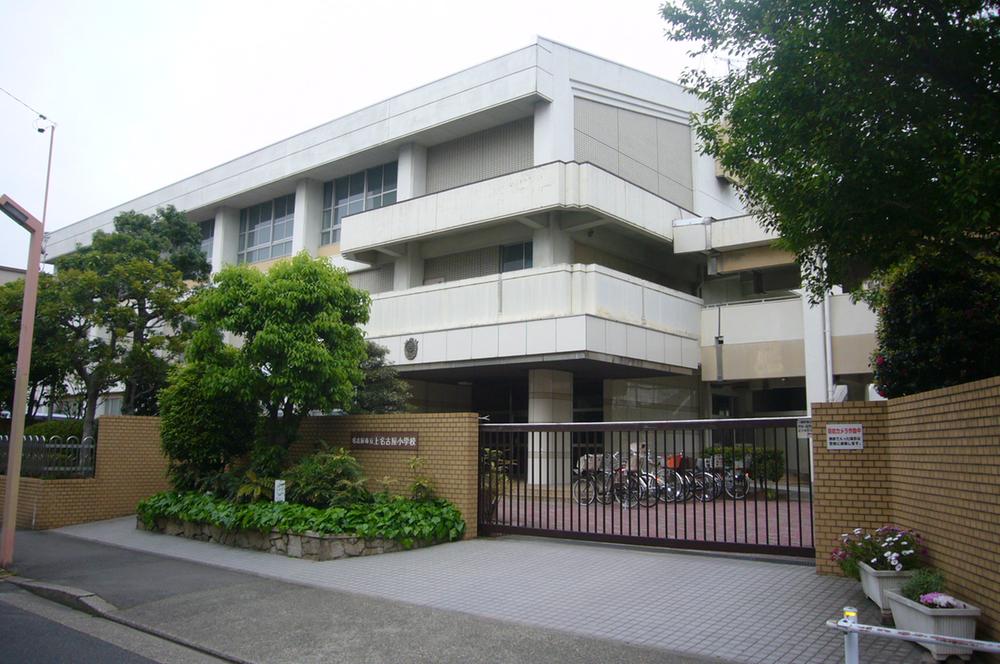 389m to Nagoya City on the Nagoya Elementary School
名古屋市立上名古屋小学校まで389m
Junior high school中学校 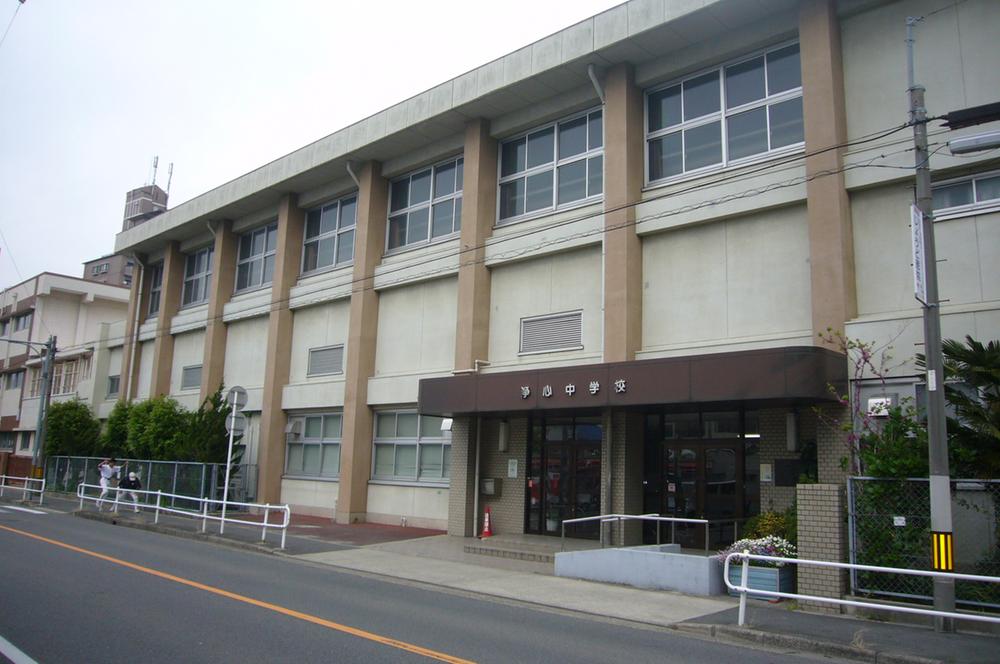 1071m to Nagoya Municipal Joshin junior high school
名古屋市立浄心中学校まで1071m
Supermarketスーパー 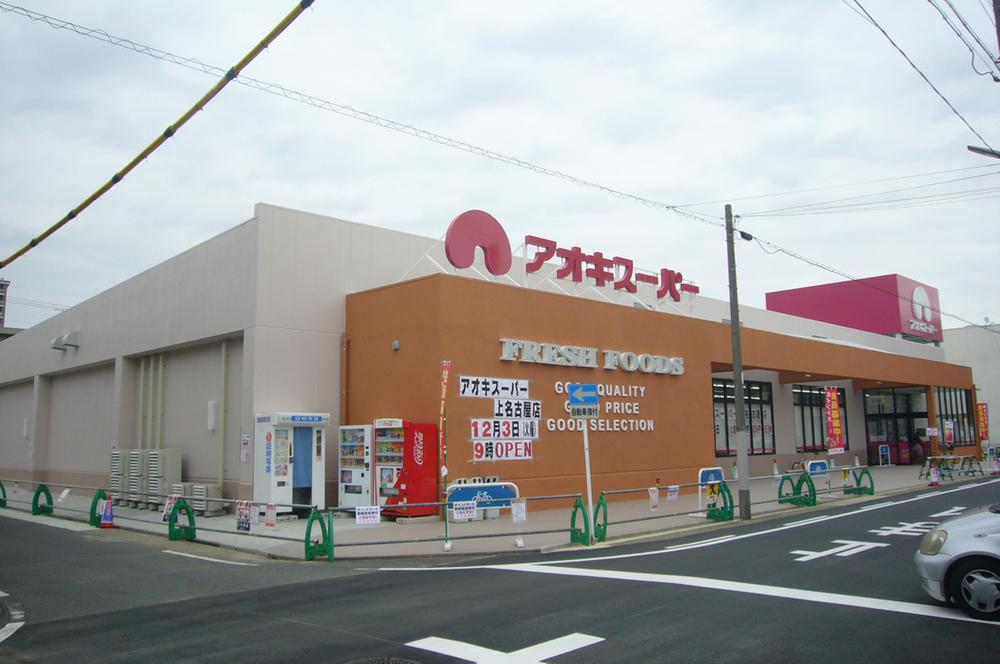 Aoki 135m to super
アオキスーパーまで135m
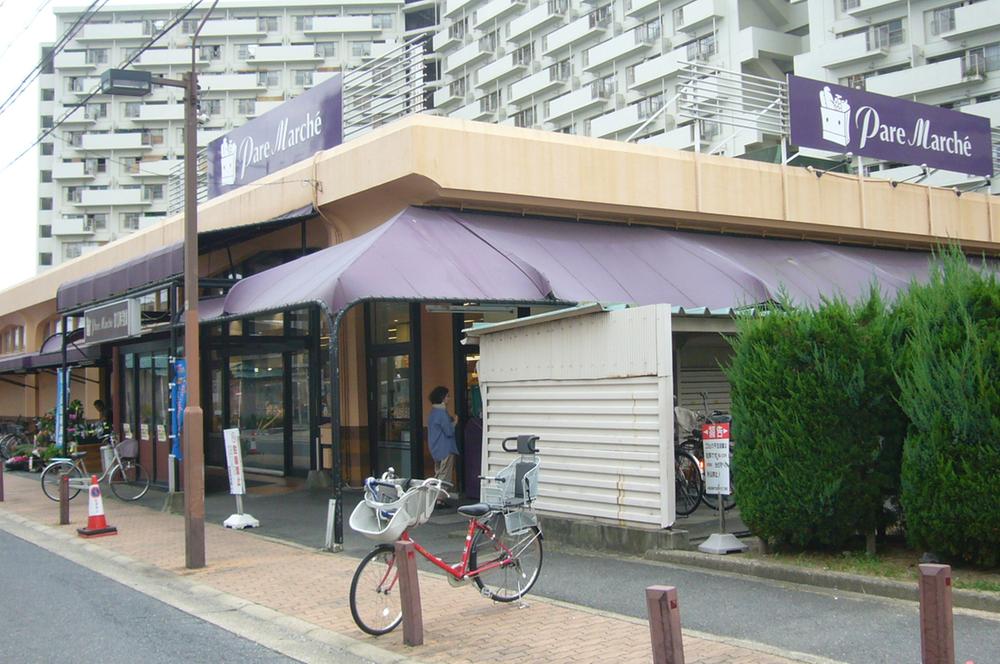 Until Paremarushe Johoku 263m
パレマルシェ城北まで263m
Station駅 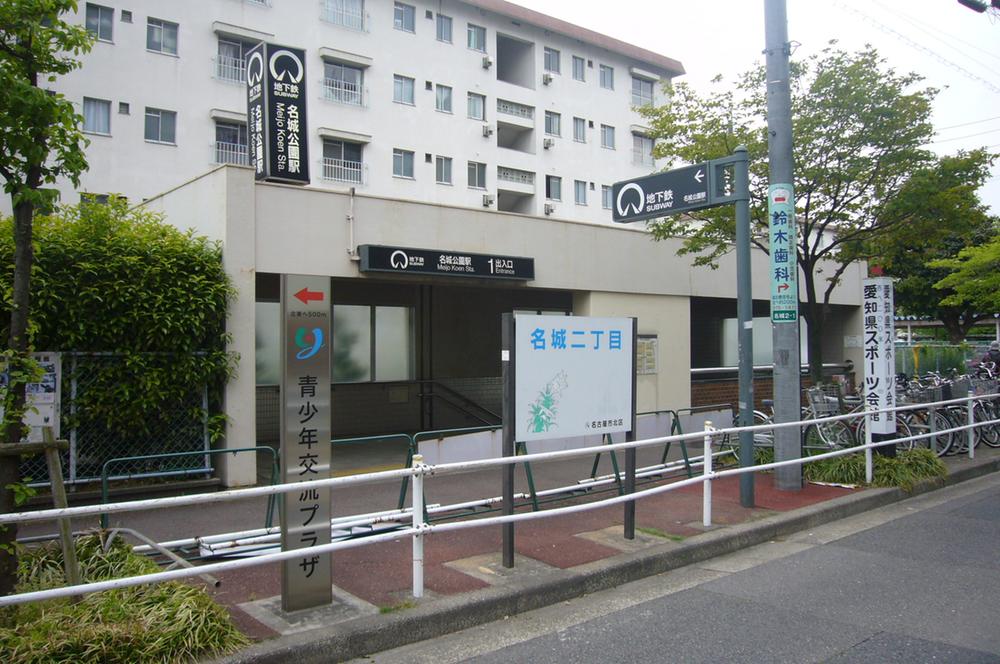 879m to Meijo Park Station
名城公園駅まで879m
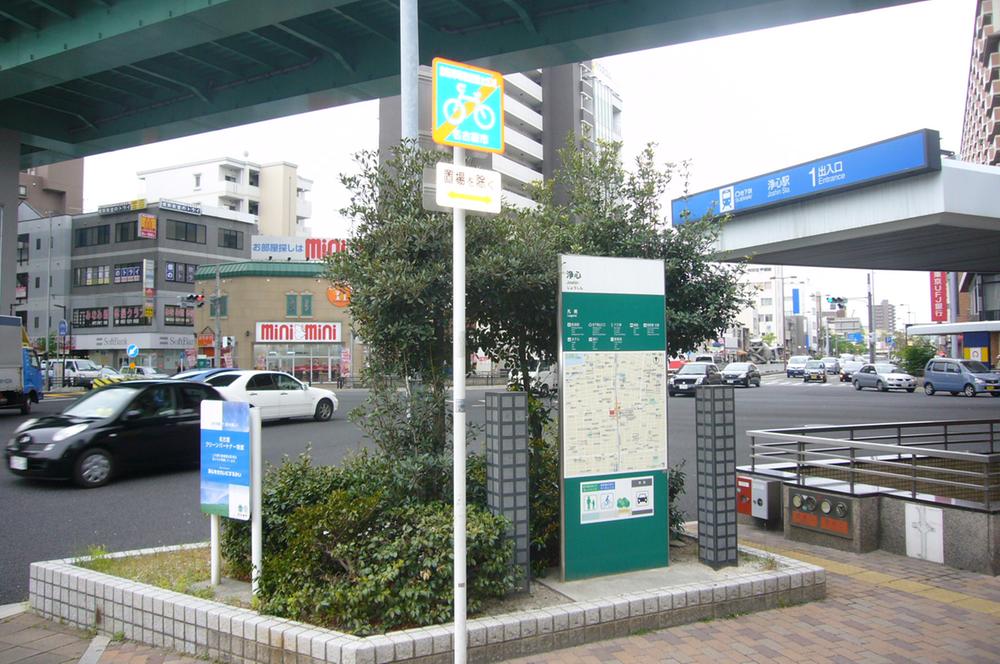 898m to the water purification station
浄水駅まで898m
Park公園 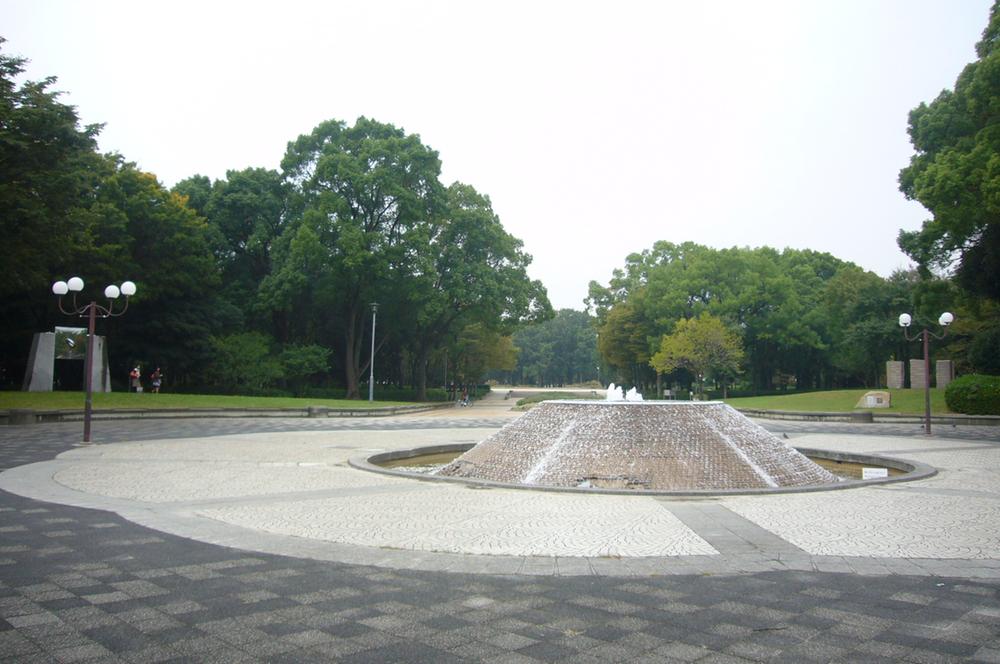 To Meijo Park 518m
名城公園まで518m
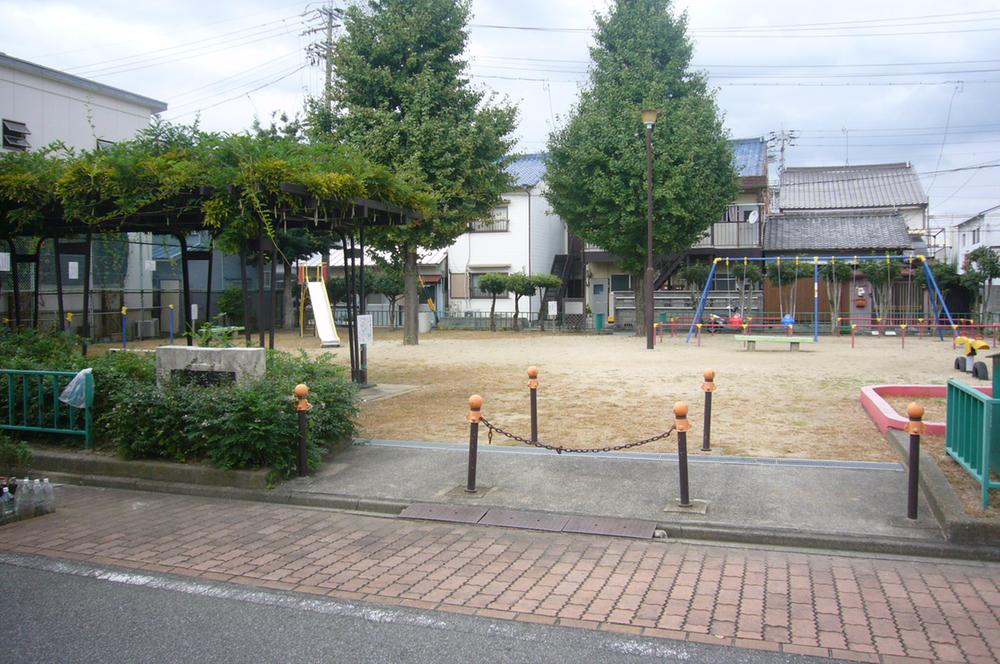 Until Neijiang Park 175m
内江公園まで175m
Other Environmental Photoその他環境写真 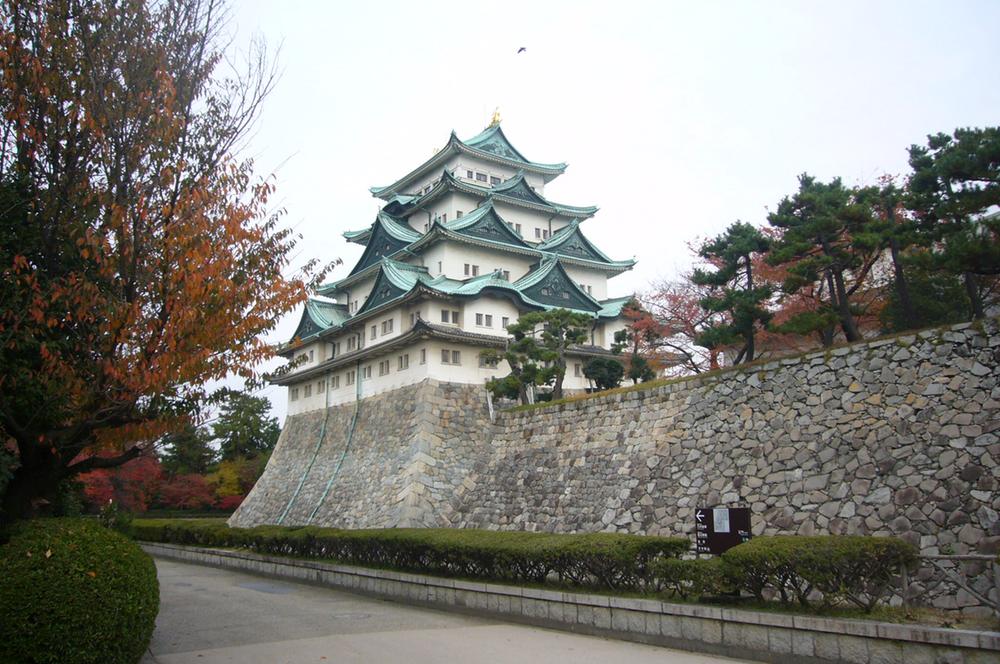 920m to Nagoya Castle
名古屋城まで920m
Location
| 































