New Homes » Tokai » Aichi Prefecture » Nagoya, Nishi-ku
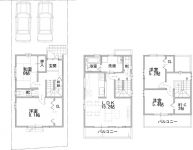 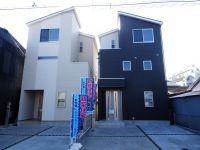
| | Nagoya, Aichi Prefecture, Nishi-ku, 愛知県名古屋市西区 |
| Subway Meijo Line "Kurokawa" walk 12 minutes 地下鉄名城線「黒川」歩12分 |
| Imposing completed! ! We will hold the finished sneak preview! ! January 11 (Sat) ・ 12 (Sunday) AM11: 00 ~ PM5: 00 nimble access to the city center! 堂々完成!!完成内覧会を開催致します!!1月11日(土)・12日(日)AM11:00 ~ PM5:00都心部へも軽快アクセス! |
| school ・ park ・ Since the hospital such as close livable living environment Nagoya high-speed Inter and name Toki bypass within walking distance outing by car ・ Outing also comfortably above Nagoya elementary school ・ Joshin junior high school . Subway Meijo Line "Kurokawa" "Meijo Park" station: a 12-minute walk! "STYLE S" structure ・ Building material ・ Basic performance of such equipment, Exterior construction, Ground survey ・ Improvement, security, After maintenance, etc., TOWASTAGE basic specification of that with all that is required to house. By unifying the building materials and plumbing equipment in the series, Provide excellent cost performance. It is the "TOWA STYLE S". 学校・公園・病院なども徒歩圏内の暮らしやすい住環境名古屋高速インターや名岐バイパスも近いので車でお出かけ・遠出もらくらく上名古屋小学校・浄心中学校 。地下鉄名城線「黒川」「名城公園」駅:徒歩12分!『STYLE S』構造体・建材・設備などの基本性能、エクステリア工事、地盤調査・改良、保証、アフターメンテナンスなど、住まいに必要となる全てを備えたTOWASTAGEのベーシック仕様。シリーズにて建材や水回り機器を統一する事により、優れたコストパフォーマンスを実現。それが『TOWA STYLE S』です。 |
Features pickup 特徴ピックアップ | | Year Available / Parking two Allowed / 2 along the line more accessible / Super close / All room storage / LDK15 tatami mats or more / Japanese-style room / Face-to-face kitchen / Toilet 2 places / Bathroom 1 tsubo or more / 2 or more sides balcony / South balcony / Warm water washing toilet seat / The window in the bathroom / Ventilation good / Walk-in closet / Three-story or more / City gas / All rooms are two-sided lighting 年内入居可 /駐車2台可 /2沿線以上利用可 /スーパーが近い /全居室収納 /LDK15畳以上 /和室 /対面式キッチン /トイレ2ヶ所 /浴室1坪以上 /2面以上バルコニー /南面バルコニー /温水洗浄便座 /浴室に窓 /通風良好 /ウォークインクロゼット /3階建以上 /都市ガス /全室2面採光 | Event information イベント情報 | | Open House (Please visitors to direct local) schedule / Every Saturday and Sunday time / 11:00 ~ 17:00 We will wait than everyone for coming heart. オープンハウス(直接現地へご来場ください)日程/毎週土日時間/11:00 ~ 17:00皆様のご来場心よりお待ち致しております。 | Property name 物件名 | | TOWA STYLE S Nishi-ku Johoku cho TOWA STYLE S 西区城北町 | Price 価格 | | 36,800,000 yen ~ 37.5 million yen 3680万円 ~ 3750万円 | Floor plan 間取り | | 4LDK 4LDK | Units sold 販売戸数 | | 2 units 2戸 | Total units 総戸数 | | 2 units 2戸 | Land area 土地面積 | | 95.13 sq m ~ 98.11 sq m (28.77 tsubo ~ 29.67 square meters) 95.13m2 ~ 98.11m2(28.77坪 ~ 29.67坪) | Building area 建物面積 | | 107.25 sq m ~ 109.4 sq m (32.44 tsubo ~ 33.09 square meters) 107.25m2 ~ 109.4m2(32.44坪 ~ 33.09坪) | Driveway burden-road 私道負担・道路 | | North side road about: 5.4m 北側公道約:5.4m | Completion date 完成時期(築年月) | | November 2013 2013年11月 | Address 住所 | | Nagoya, Aichi Prefecture, Nishi-ku, Johoku cho 1-51 No. 2 愛知県名古屋市西区城北町1-51番2 他 | Traffic 交通 | | Subway Meijo Line "Kurokawa" walk 12 minutes
Subway Meijo Line "Meijo Park" walk 12 minutes
Subway Tsurumai "Joshin" walk 12 minutes 地下鉄名城線「黒川」歩12分
地下鉄名城線「名城公園」歩12分
地下鉄鶴舞線「浄心」歩12分
| Related links 関連リンク | | [Related Sites of this company] 【この会社の関連サイト】 | Contact お問い合せ先 | | TEL: 0800-603-3206 [Toll free] mobile phone ・ Also available from PHS
Caller ID is not notified
Please contact the "saw SUUMO (Sumo)"
If it does not lead, If the real estate company TEL:0800-603-3206【通話料無料】携帯電話・PHSからもご利用いただけます
発信者番号は通知されません
「SUUMO(スーモ)を見た」と問い合わせください
つながらない方、不動産会社の方は
| Building coverage, floor area ratio 建ぺい率・容積率 | | Kenpei rate: 60%, Volume ratio: 200% 建ペい率:60%、容積率:200% | Time residents 入居時期 | | December 2013 2013年12月 | Land of the right form 土地の権利形態 | | Ownership 所有権 | Structure and method of construction 構造・工法 | | Wooden three-story (2 × 4 construction method) 木造3階建(2×4工法) | Use district 用途地域 | | One dwelling 1種住居 | Land category 地目 | | Residential land 宅地 | Other limitations その他制限事項 | | Height district, Quasi-fire zones 高度地区、準防火地域 | Overview and notices その他概要・特記事項 | | Building confirmation number: West Wing: H25 Se 22424 East Building: H25 Se 22425 建築確認番号:西棟:H25セ22424 東棟:H25セ22425 | Company profile 会社概要 | | <Seller> Governor of Aichi Prefecture (3) No. 019170 (Corporation) All Japan Real Estate Association Tokai Real Estate Fair Trade Council member (Ltd.) Towa Construction Yubinbango465-0005 Nagoya, Aichi Prefecture Meito-ku, Canare 1-1009 <売主>愛知県知事(3)第019170号(公社)全日本不動産協会会員 東海不動産公正取引協議会加盟(株)東和建設〒465-0005 愛知県名古屋市名東区香流1-1009 |
Floor plan間取り図 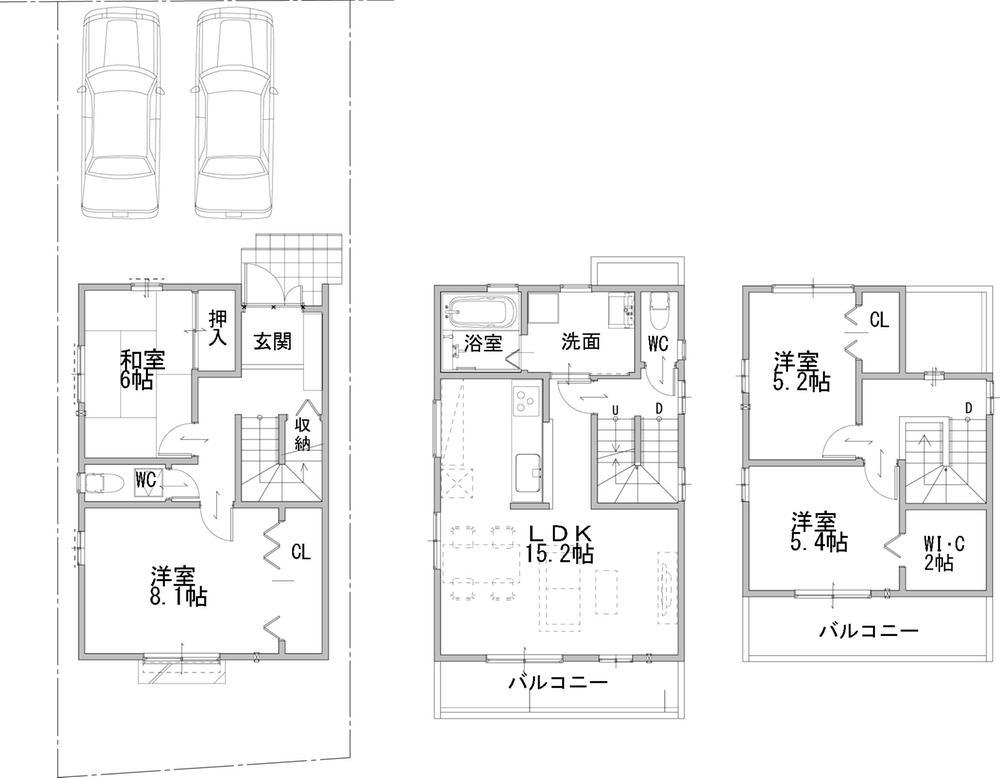 West wing floor plan
西棟間取り図
Local appearance photo現地外観写真 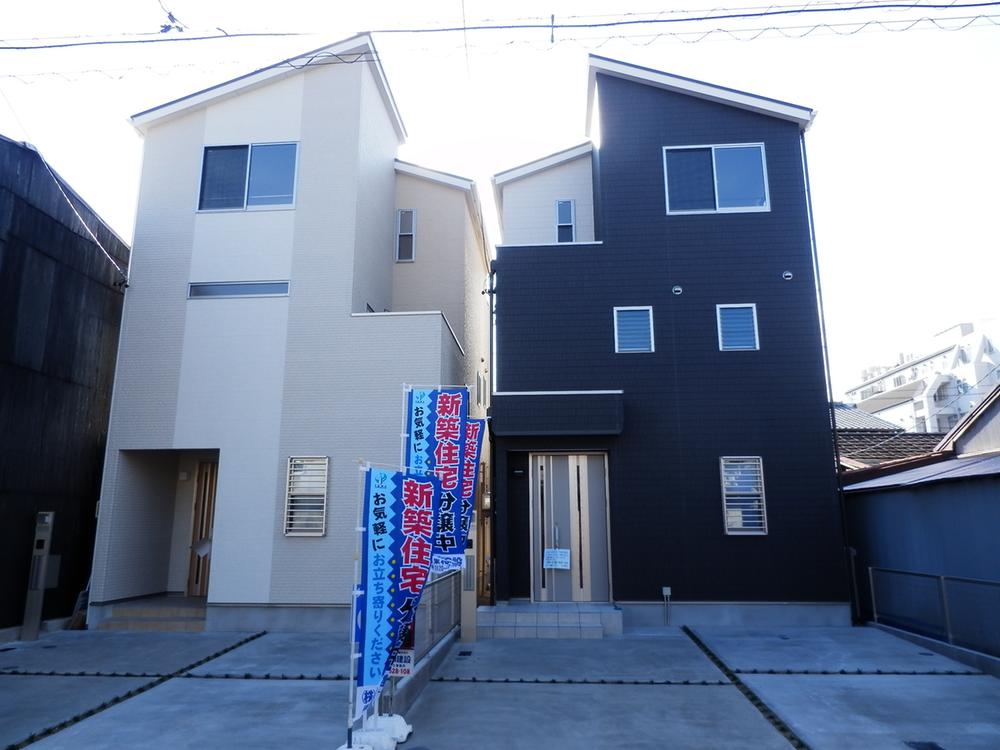 appearance
外観
Bathroom浴室 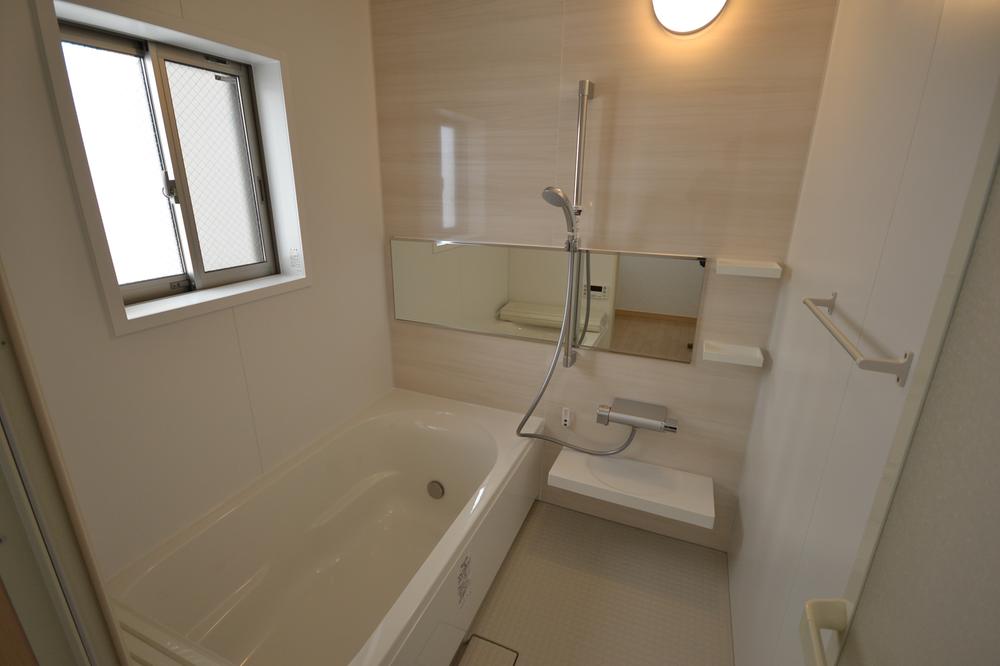 East Wing Bathroom
東棟浴室
Kitchenキッチン 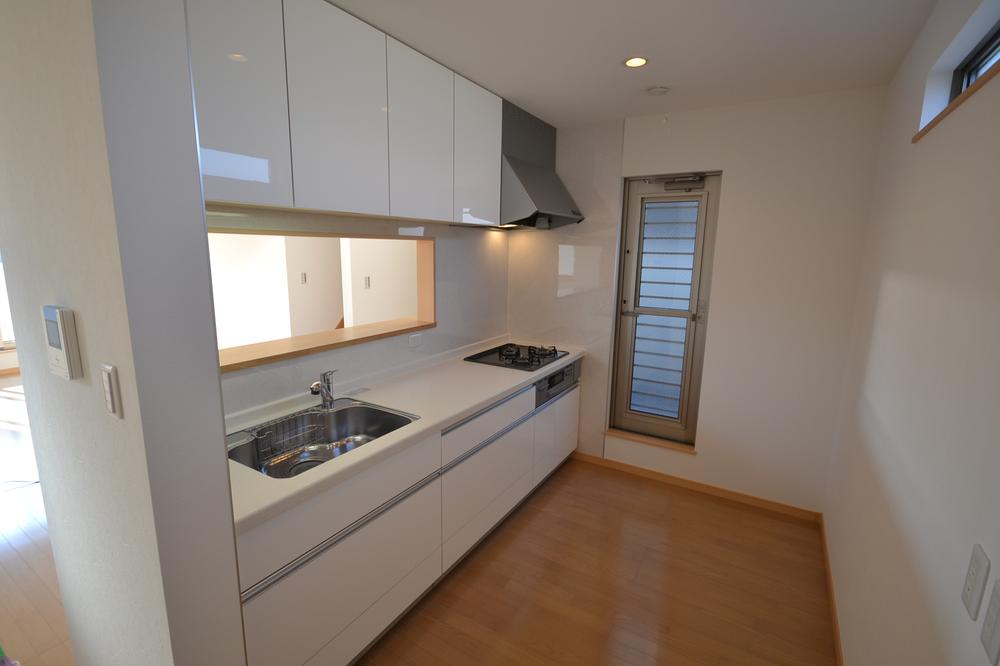 East Wing Kitchen
東棟キッチン
Livingリビング 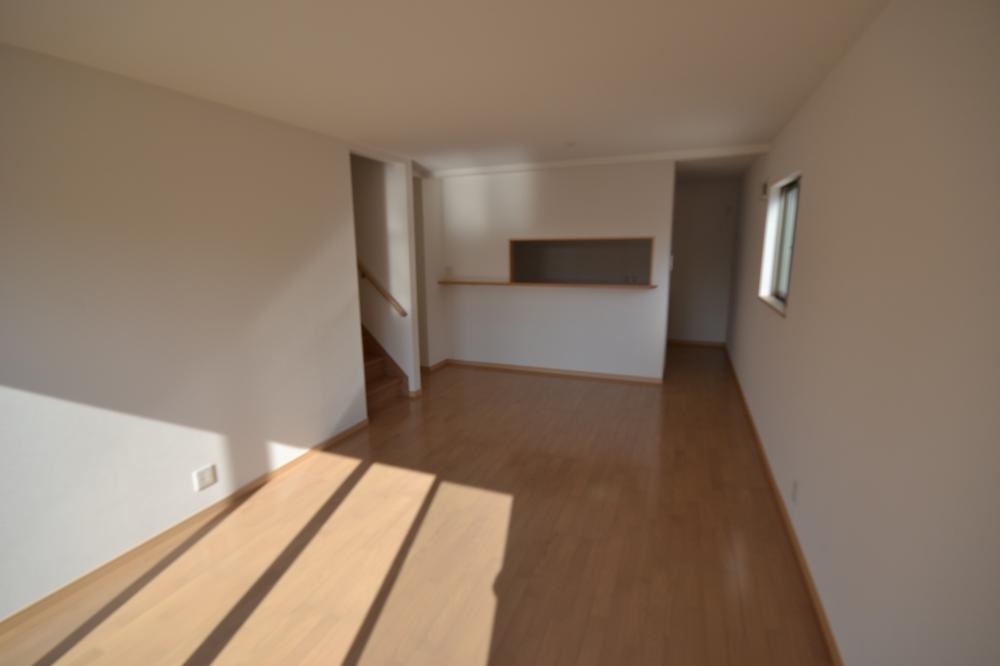 East Building Living
東棟リビング
Entrance玄関 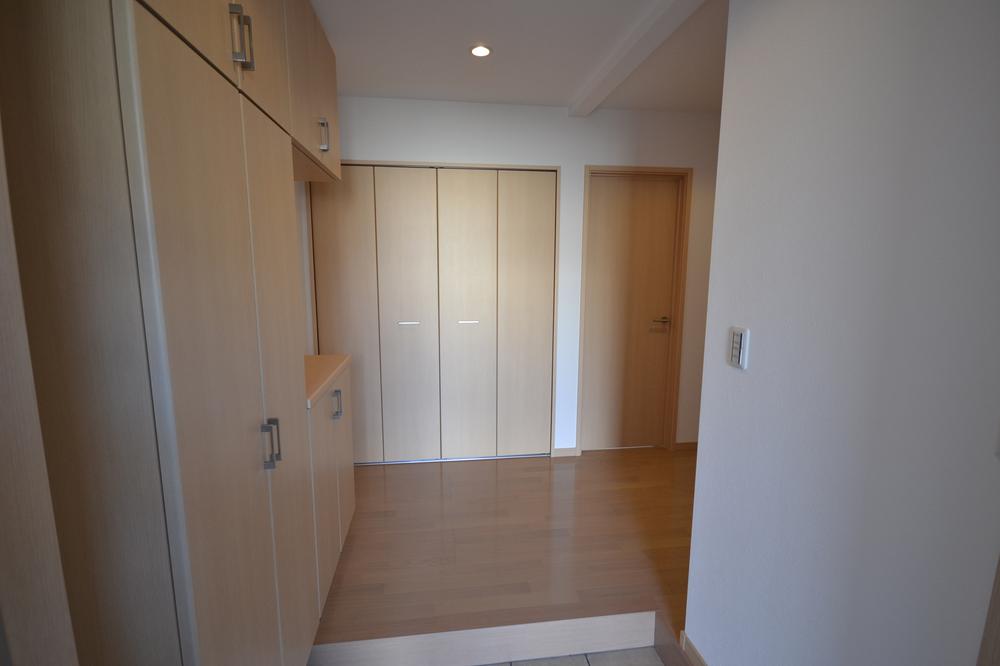 East Wing entrance
東棟玄関
Livingリビング 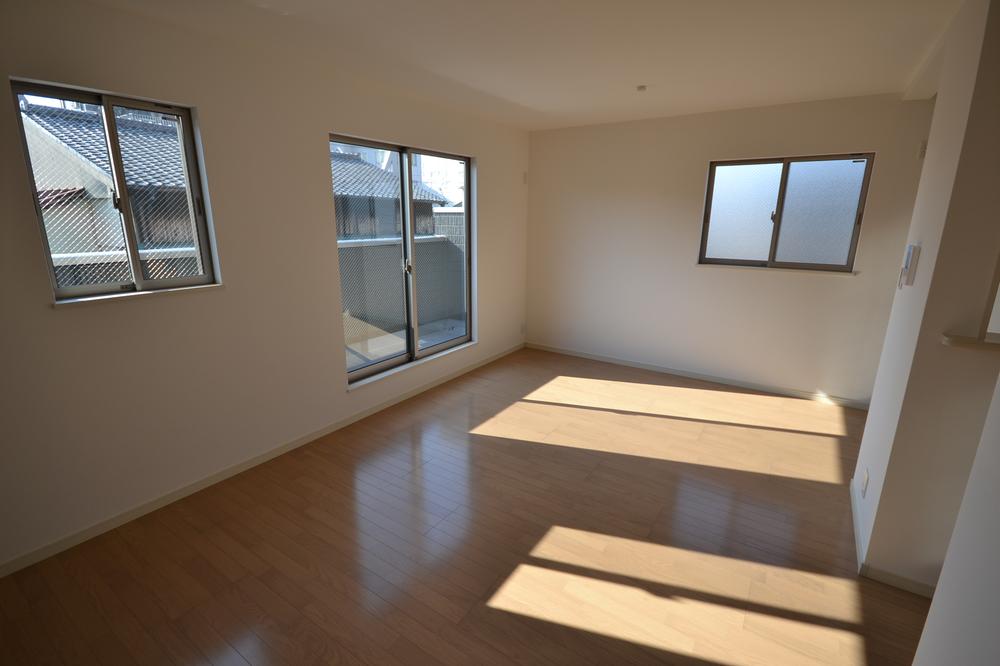 Nishito living
西棟リビング
Kitchenキッチン 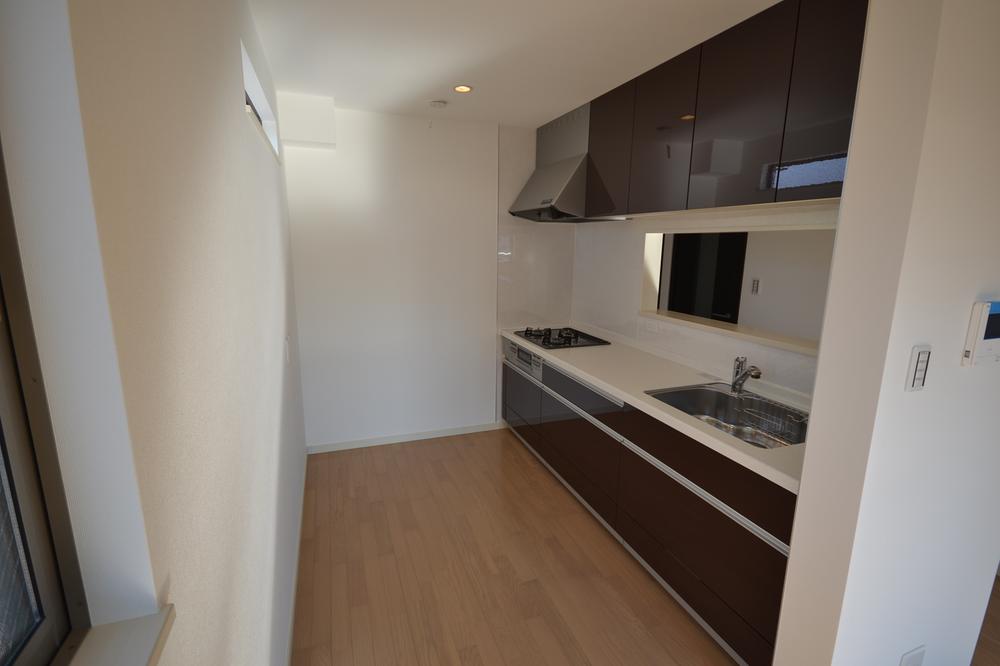 West Wing Kitchen
西棟キッチン
Bathroom浴室 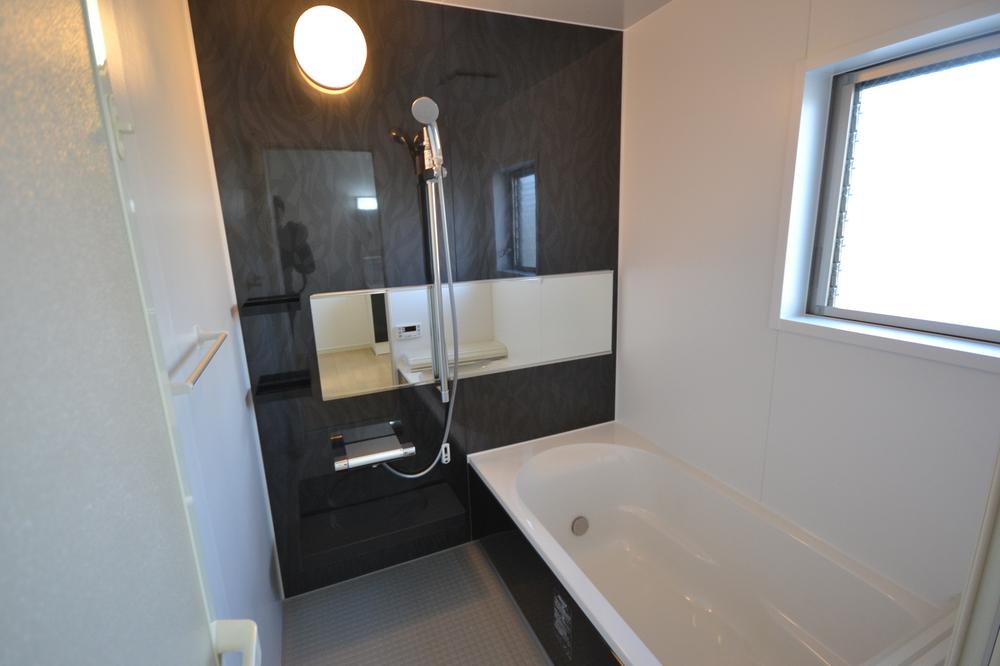 West Wing bathroom
西棟浴室
Entrance玄関 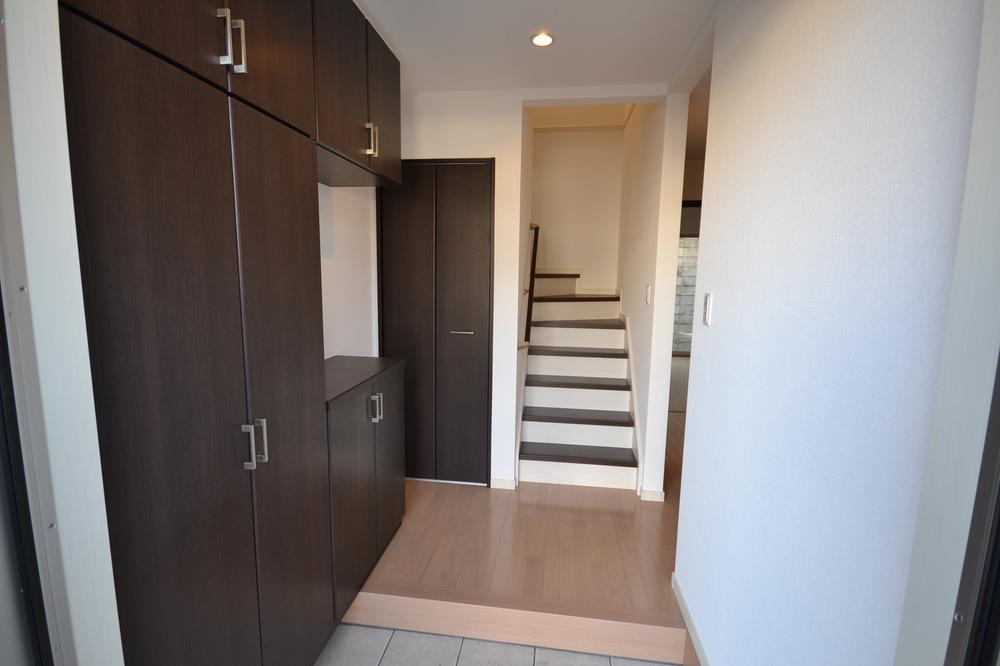 West Wing entrance
西棟玄関
Other introspectionその他内観 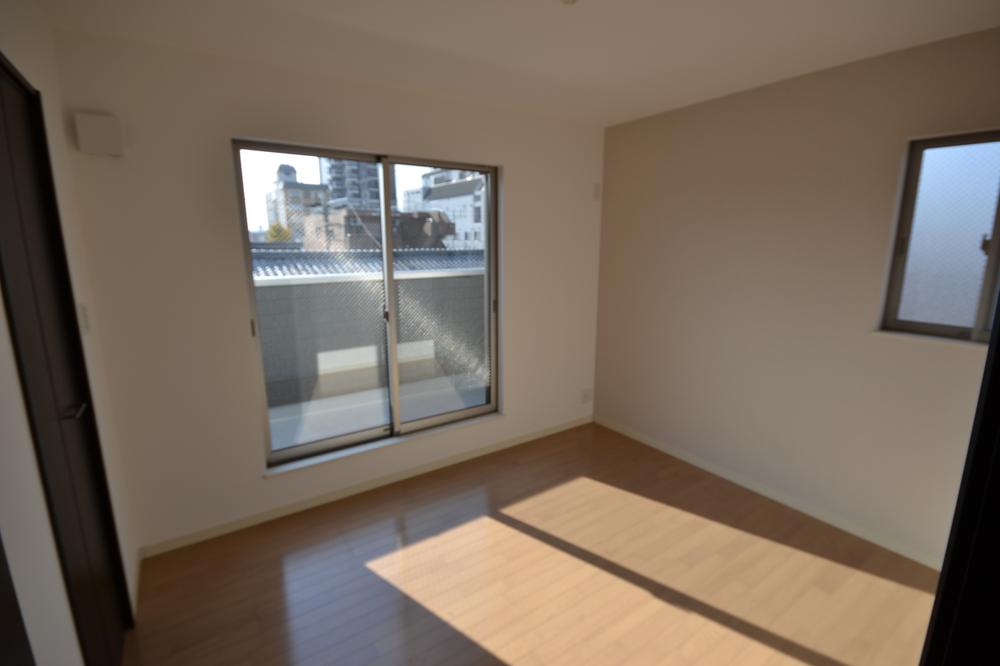 West Wing 3F Nanyang room
西棟3F南洋室
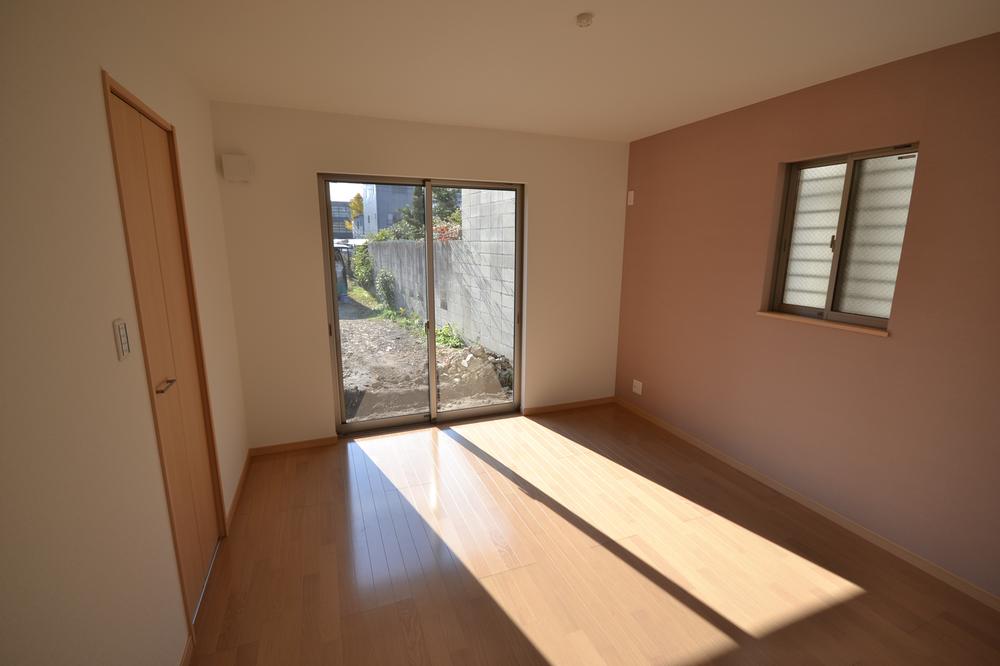 East Building 1F Western-style
東棟1F洋室
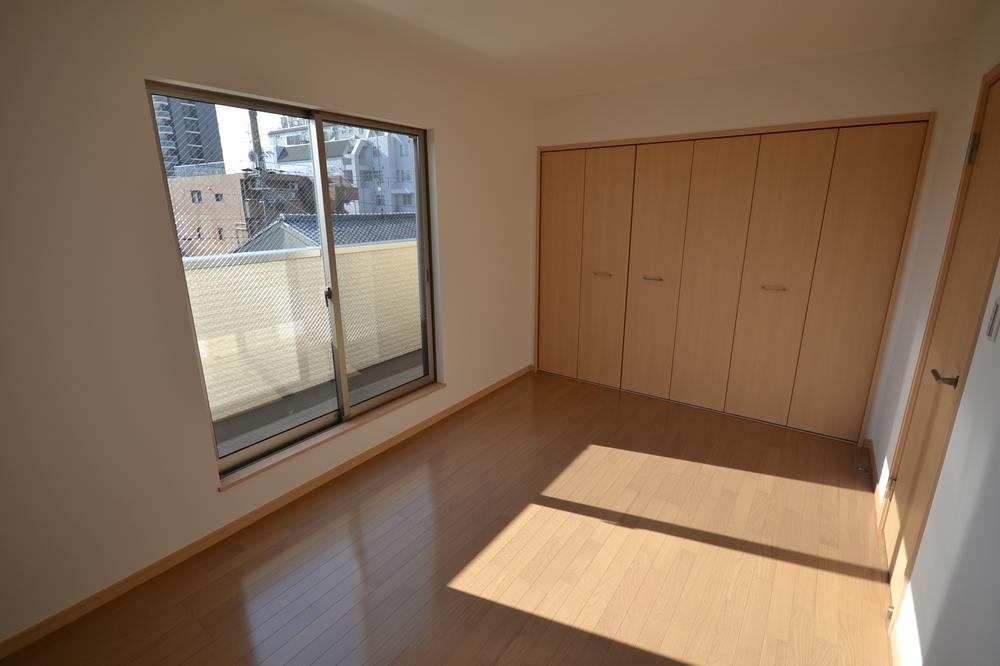 East Building 3F Nanyang room
東棟3F南洋室
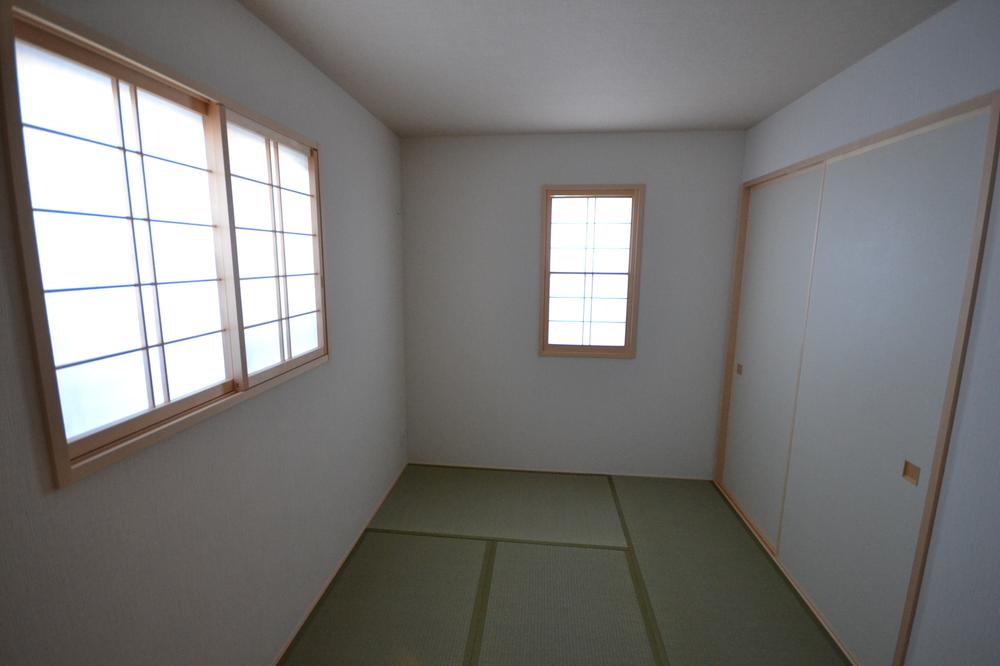 West wing Japanese-style room
西棟和室
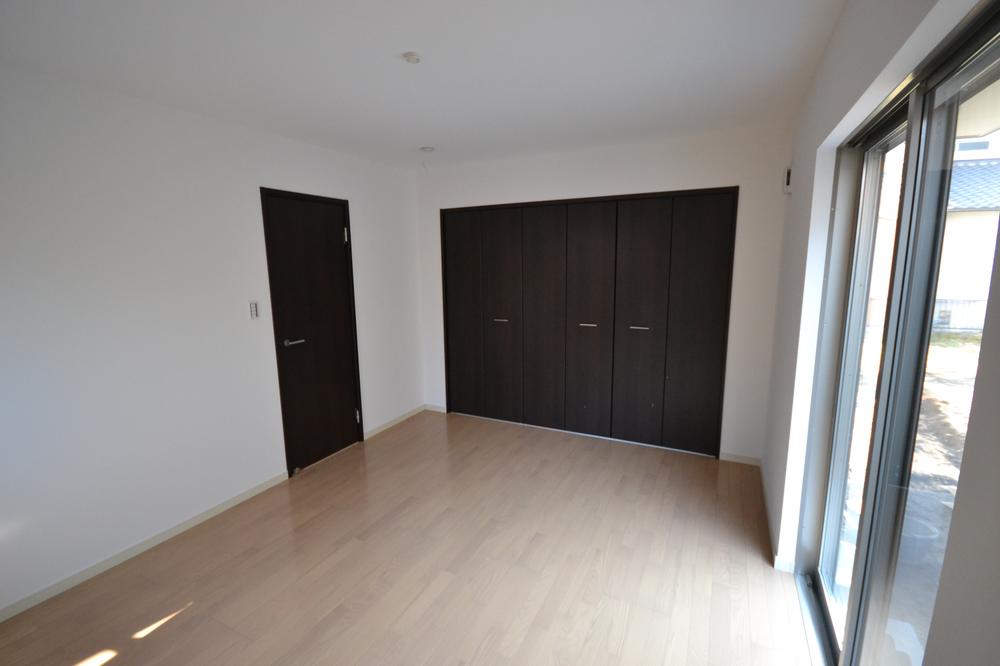 West Wing 1F Western-style
西棟1F洋室
The entire compartment Figure全体区画図 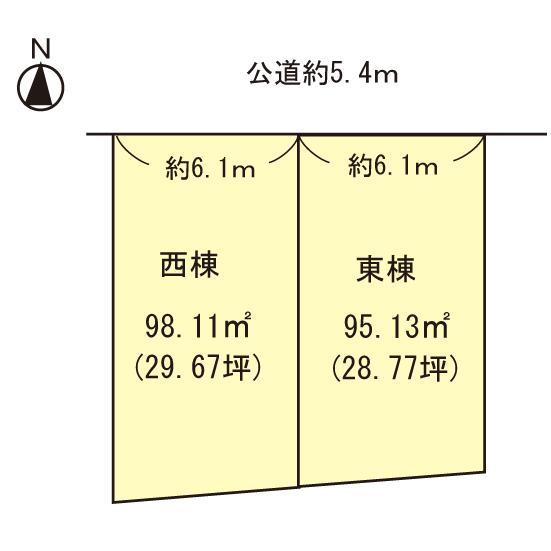 Compartment figure
区画図
Floor plan間取り図 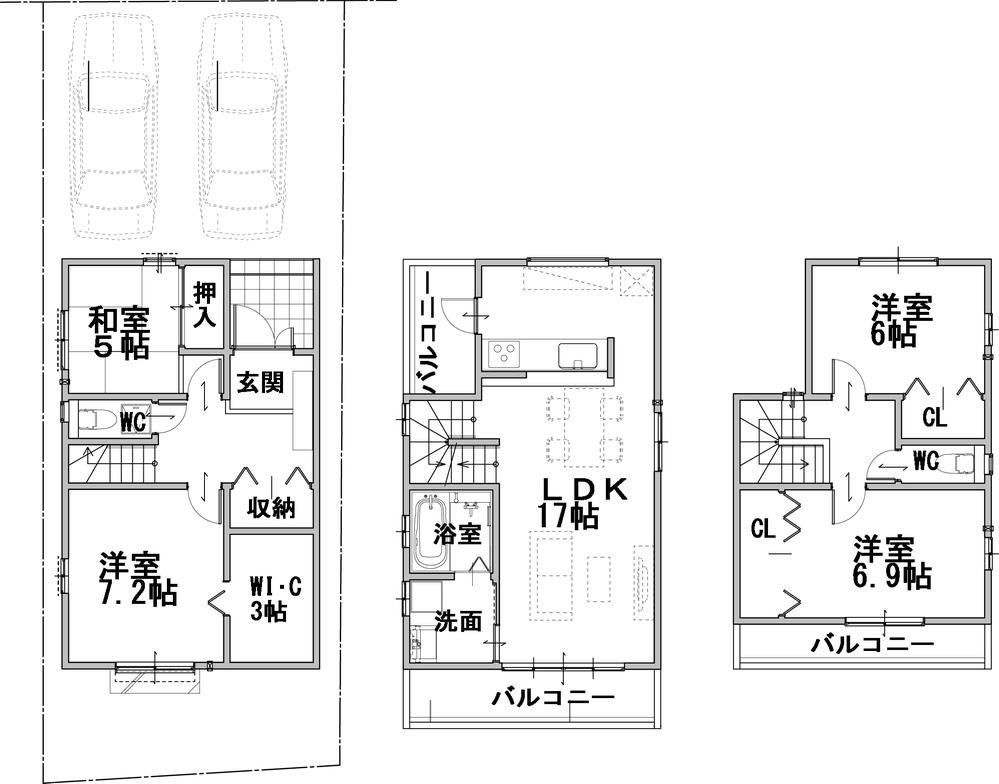 (East Building), Price 36,800,000 yen, 4LDK, Land area 95.13 sq m , Building area 109.4 sq m
(東棟)、価格3680万円、4LDK、土地面積95.13m2、建物面積109.4m2
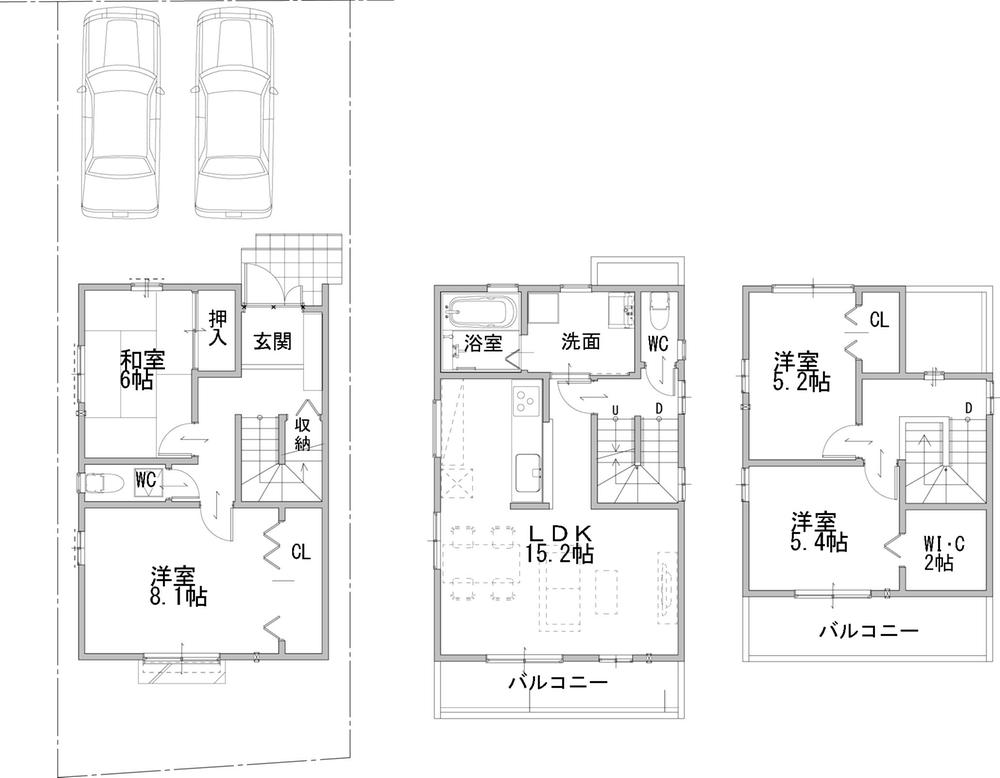 (West Wing), Price 37.5 million yen, 4LDK, Land area 98.11 sq m , Building area 107.25 sq m
(西棟)、価格3750万円、4LDK、土地面積98.11m2、建物面積107.25m2
Primary school小学校 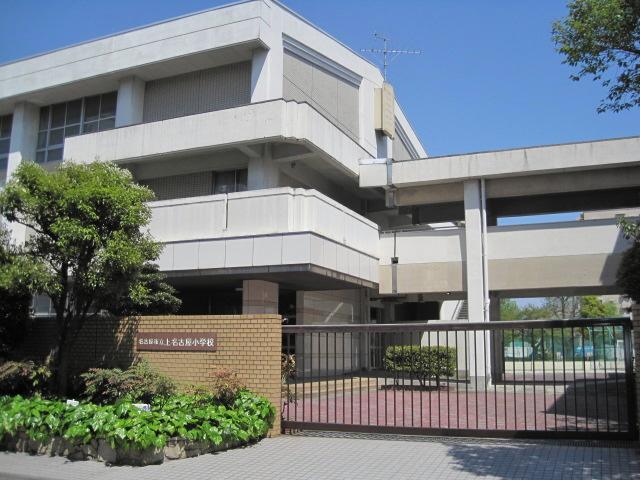 719m to Nagoya City on the Nagoya Elementary School
名古屋市立上名古屋小学校まで719m
Junior high school中学校 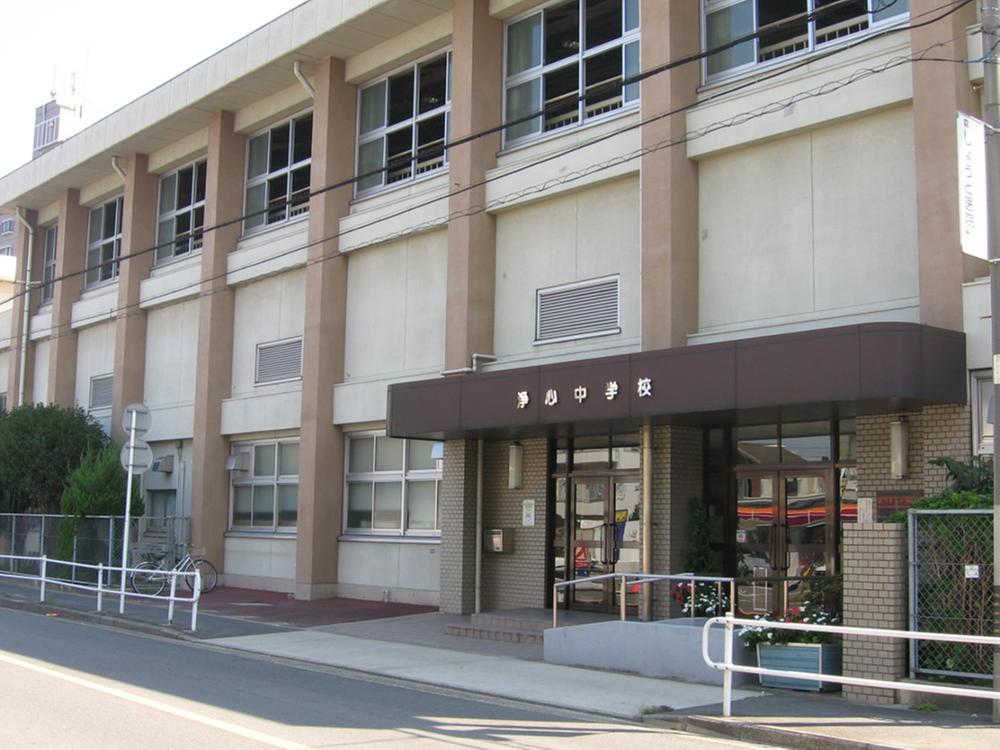 1117m to Nagoya Municipal Joshin junior high school
名古屋市立浄心中学校まで1117m
Hospital病院 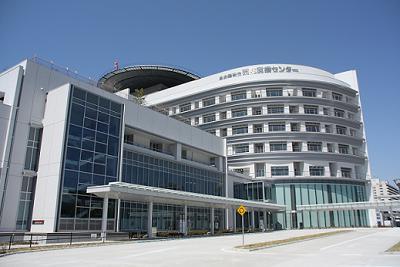 769m to Quality Life 21 Johoku
クオリティライフ21城北まで769m
Supermarketスーパー 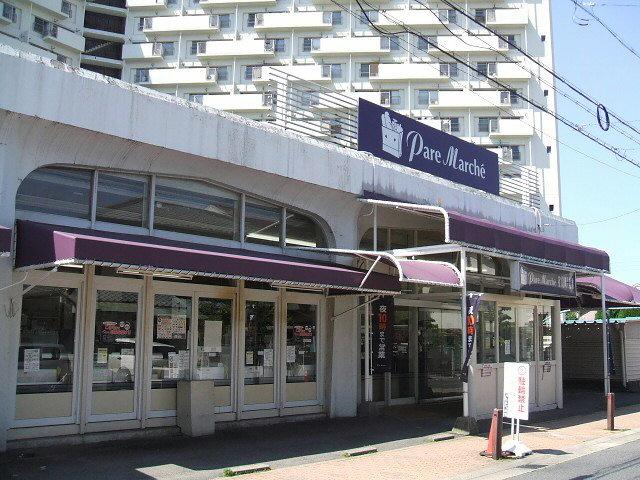 Until Paremarushe Johoku 623m
パレマルシェ城北まで623m
Drug storeドラッグストア 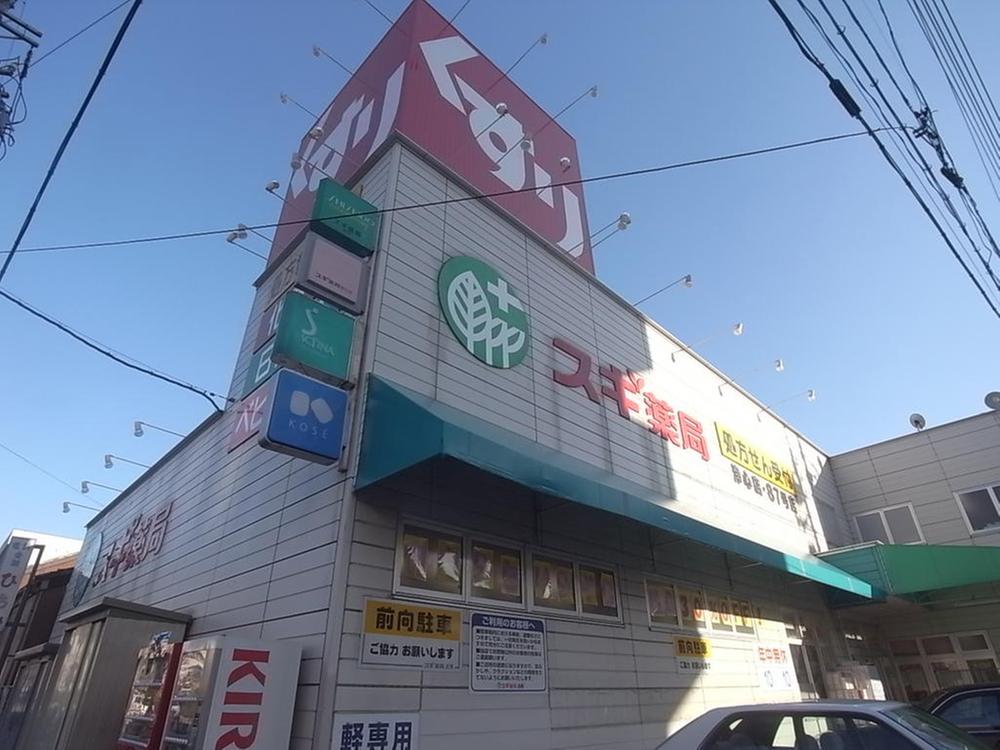 758m until cedar pharmacy Joshin shop
スギ薬局浄心店まで758m
Post office郵便局 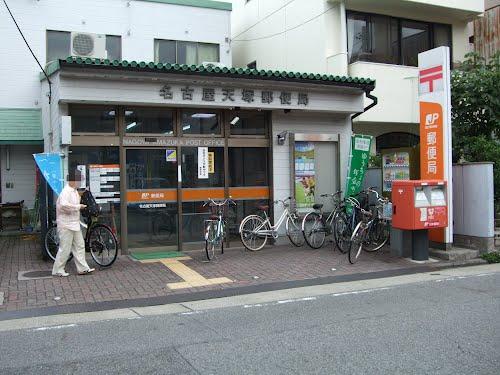 Nagoya Amazuka 613m to the post office
名古屋天塚郵便局まで613m
Location
|

























