New Homes » Tokai » Aichi Prefecture » Nagoya, Nishi-ku
 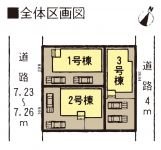
| | Nagoya, Aichi Prefecture, Nishi-ku, 愛知県名古屋市西区 |
| Nagoyahonsen Meitetsu "Higashibiwashima" walk 10 minutes 名鉄名古屋本線「東枇杷島」歩10分 |
| ◇ Meitetsu Nagoya Main Line Higashi-Biwajima Station 3-minute walk! ◆ Fully equipped Ya, A lot of attractions, such as abundant storage! ◇ TV monitor with intercom visitors at a glance! ◇名鉄名古屋本線 東枇杷島 駅徒歩3分!◆充実した設備や、豊富な収納など見どころもたくさん!◇訪問者が一目でわかるTVモニター付きインターホン! |
| ◆ I could live you comfortable with full equipment! ◆ All window LOW-E thermal barrier pair glass ◆ 4LDK the popularity of two-story room! ◆ Spacious or stretch the loose leg in 1 pyeong type bathroom, There is convenient sitting in sitz bath! ◆充実した設備で快適に暮らせます!◆全窓LOW-E遮熱ペアガラス◆人気の2階建てゆとりの4LDK!◆広々1坪タイプ浴室でゆったり足を伸ばしたり、半身浴にも便利な腰掛あり! |
Features pickup 特徴ピックアップ | | Parking two Allowed / System kitchen / All room storage / LDK15 tatami mats or more / Japanese-style room / Washbasin with shower / 3 face lighting / Toilet 2 places / 2-story / South balcony / Double-glazing / Warm water washing toilet seat / Underfloor Storage / TV monitor interphone / City gas 駐車2台可 /システムキッチン /全居室収納 /LDK15畳以上 /和室 /シャワー付洗面台 /3面採光 /トイレ2ヶ所 /2階建 /南面バルコニー /複層ガラス /温水洗浄便座 /床下収納 /TVモニタ付インターホン /都市ガス | Price 価格 | | 31,800,000 yen ・ 32,800,000 yen 3180万円・3280万円 | Floor plan 間取り | | 4LDK 4LDK | Units sold 販売戸数 | | 3 units 3戸 | Total units 総戸数 | | 3 units 3戸 | Land area 土地面積 | | 117.42 sq m ~ 134.13 sq m (registration) 117.42m2 ~ 134.13m2(登記) | Building area 建物面積 | | 95.98 sq m ~ 100.03 sq m (registration) 95.98m2 ~ 100.03m2(登記) | Driveway burden-road 私道負担・道路 | | Road width: 4m, Road width: 7.23 ~ 7.26m, 道路幅:4m、道路幅:7.23 ~ 7.26m、 | Completion date 完成時期(築年月) | | January 2014 will 2014年1月予定 | Address 住所 | | Nagoya, Aichi Prefecture, Nishi-ku, Biwajima 2 愛知県名古屋市西区枇杷島2 | Traffic 交通 | | Nagoyahonsen Meitetsu "Higashibiwashima" walk 10 minutes
Nagoyahonsen Meitetsu "Nishibiwashima" walk 13 minutes
Inuyamasen Meitetsu "under Odai" walk 25 minutes 名鉄名古屋本線「東枇杷島」歩10分
名鉄名古屋本線「西枇杷島」歩13分
名鉄犬山線「下小田井」歩25分
| Related links 関連リンク | | [Related Sites of this company] 【この会社の関連サイト】 | Person in charge 担当者より | | The person in charge Yano Shinji Age: 30 Daigyokai experience: for five years your smile, We also support us with full force everything. Anything please consult! See you all means! 担当者矢野 真司年齢:30代業界経験:5年お客様の笑顔のために、何事も全力でご対応致します。なんでもご相談ください!ぜひお会いしましょう! | Contact お問い合せ先 | | TEL: 0800-603-8759 [Toll free] mobile phone ・ Also available from PHS
Caller ID is not notified
Please contact the "saw SUUMO (Sumo)"
If it does not lead, If the real estate company TEL:0800-603-8759【通話料無料】携帯電話・PHSからもご利用いただけます
発信者番号は通知されません
「SUUMO(スーモ)を見た」と問い合わせください
つながらない方、不動産会社の方は
| Most price range 最多価格帯 | | 32 million yen (2 units) 3200万円台(2戸) | Building coverage, floor area ratio 建ぺい率・容積率 | | Kenpei rate: 60%, Volume ratio: 200% 建ペい率:60%、容積率:200% | Time residents 入居時期 | | Consultation 相談 | Land of the right form 土地の権利形態 | | Ownership 所有権 | Structure and method of construction 構造・工法 | | Wooden 2-story 木造2階建 | Use district 用途地域 | | One dwelling 1種住居 | Other limitations その他制限事項 | | Height district, Quasi-fire zones 高度地区、準防火地域 | Overview and notices その他概要・特記事項 | | Contact: Yano Shinji, Building confirmation number: first H25SHC115633 ・ 115634 ・ 115,635 No. 担当者:矢野 真司、建築確認番号:第H25SHC115633・115634・115635号 | Company profile 会社概要 | | <Mediation> Governor of Aichi Prefecture (2) No. 020756 (Ltd.) Earl planner ・ Solutions Meieki head office Yubinbango450-0002 Aichi Prefecture, Nakamura-ku, Nagoya, Meieki 5-23-17 Meieki Forestville 5F <仲介>愛知県知事(2)第020756号(株)アールプランナー・ソリューションズ名駅本店〒450-0002 愛知県名古屋市中村区名駅5-23-17 名駅フォレストビル5F |
Floor plan間取り図 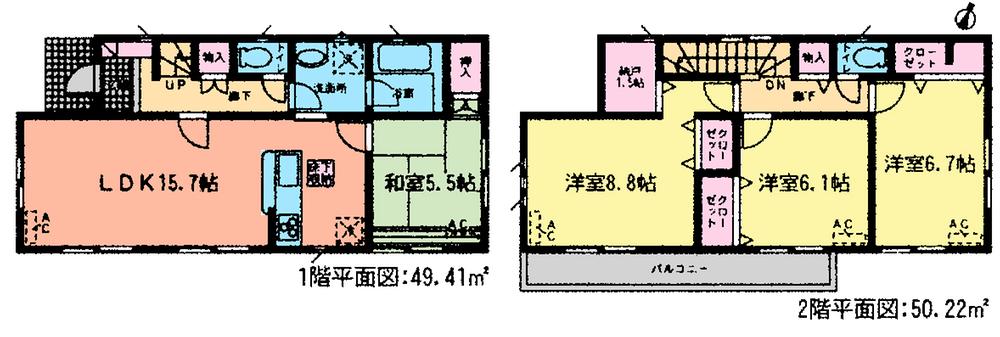 (1 Building), Price 31,800,000 yen, 4LDK, Land area 117.42 sq m , Building area 99.63 sq m
(1号棟)、価格3180万円、4LDK、土地面積117.42m2、建物面積99.63m2
The entire compartment Figure全体区画図 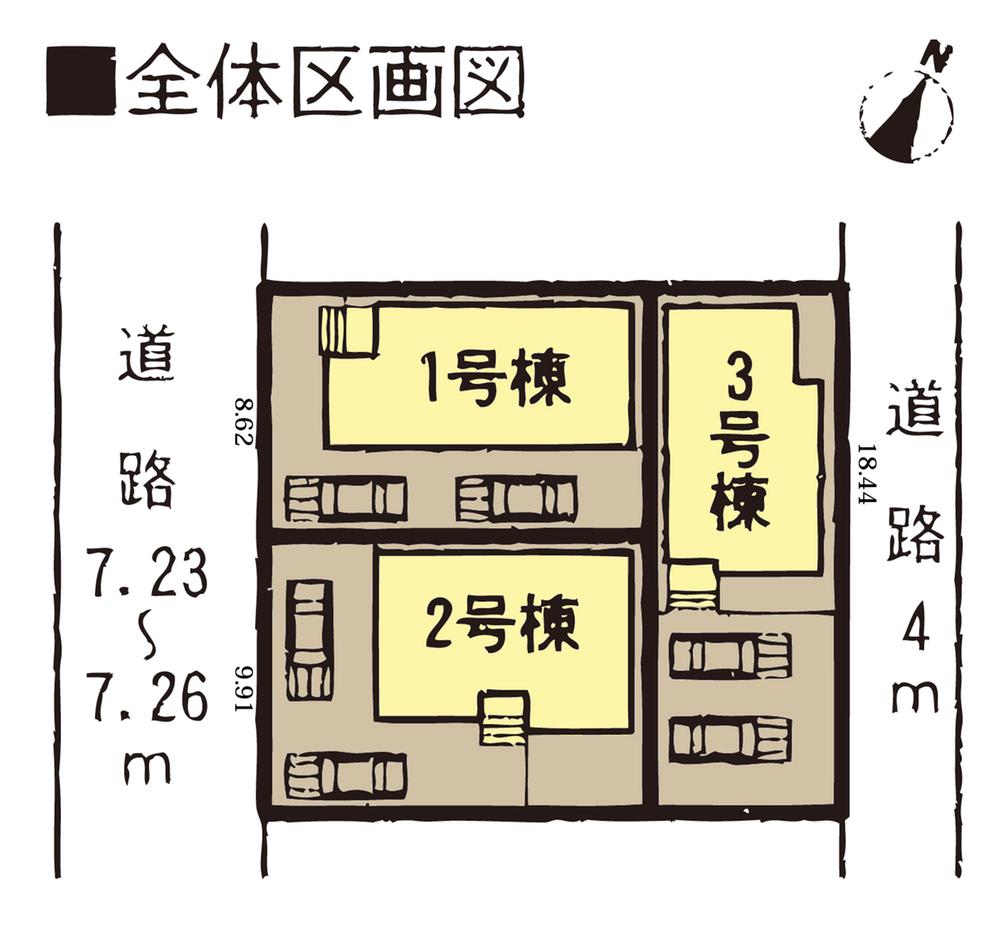 Compartment figure
区画図
Same specifications photo (kitchen)同仕様写真(キッチン) 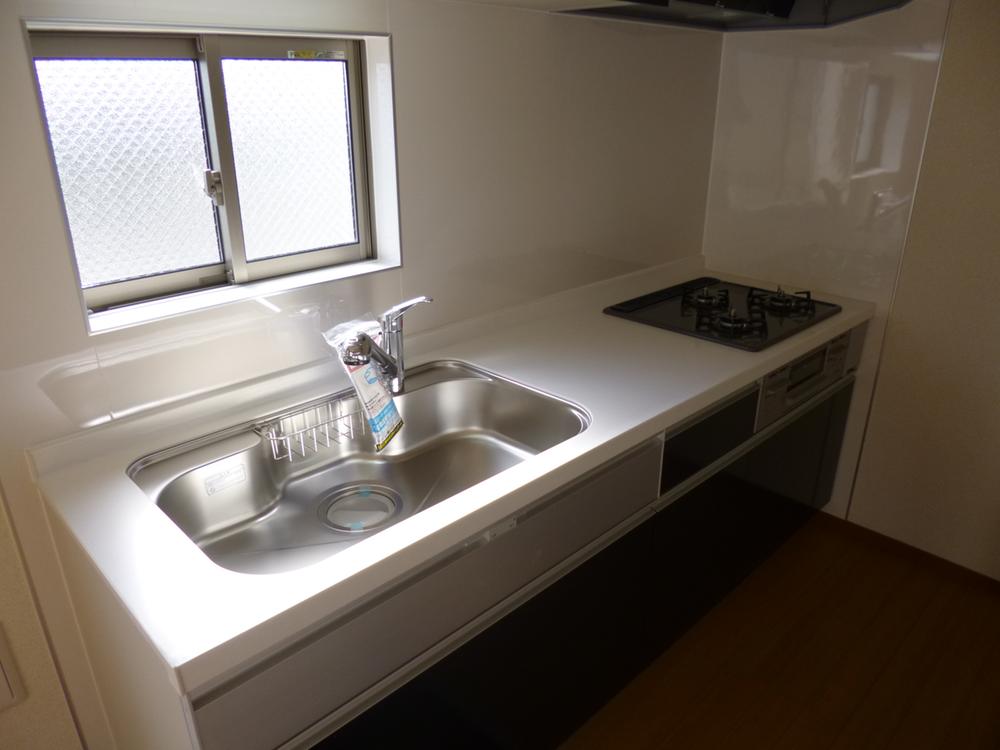 * Different from the actual ones
*実際のものとは異なります
Same specifications photo (bathroom)同仕様写真(浴室) 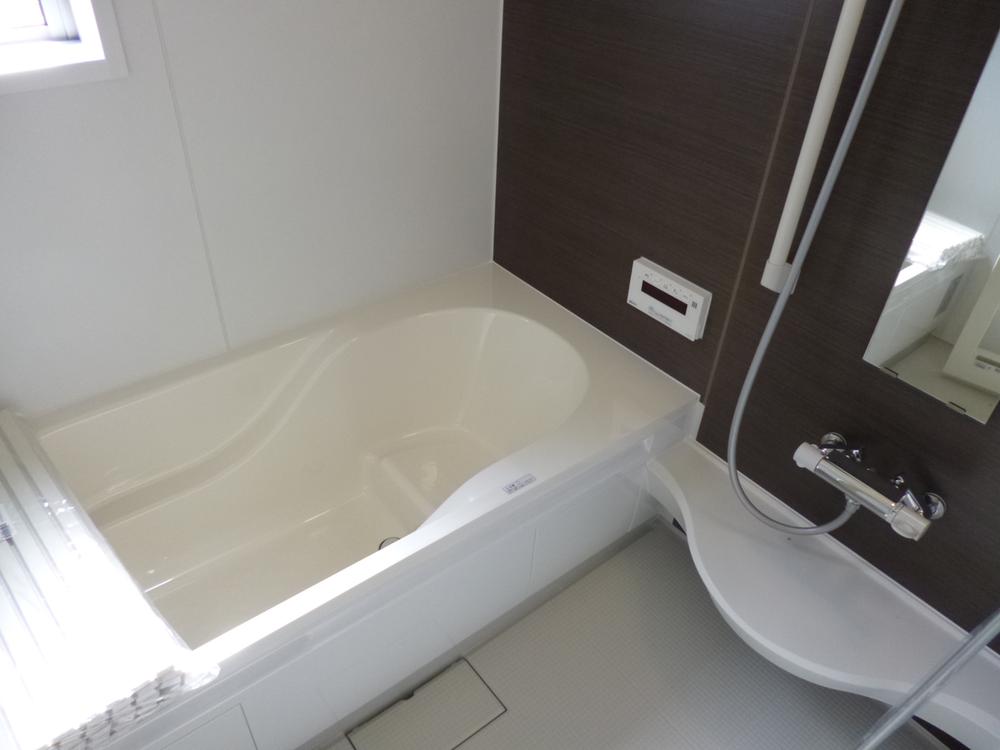 * Different from the actual ones
*実際のものとは異なります
Otherその他 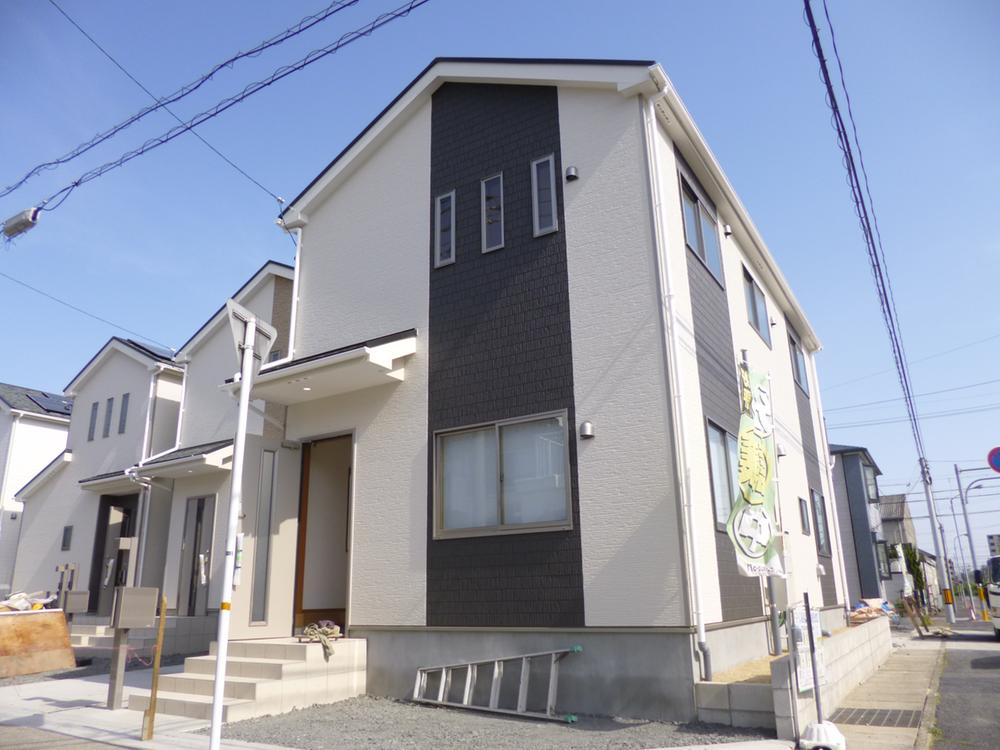 * Different from the actual ones
*実際のものとは異なります
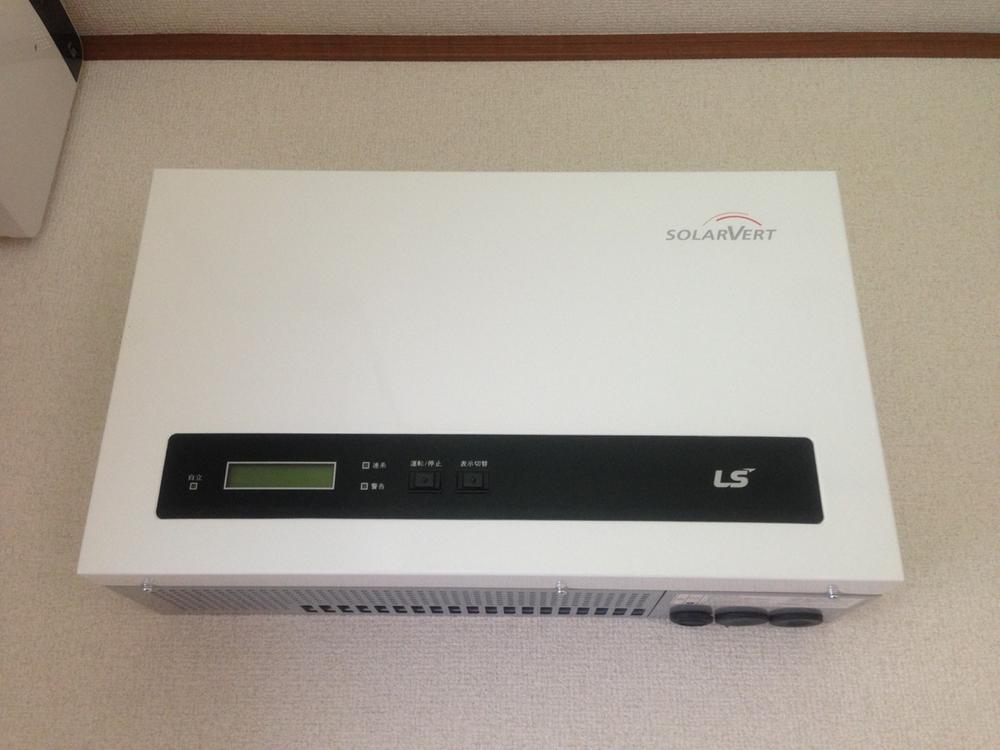 * Different from the actual ones
*実際のものとは異なります
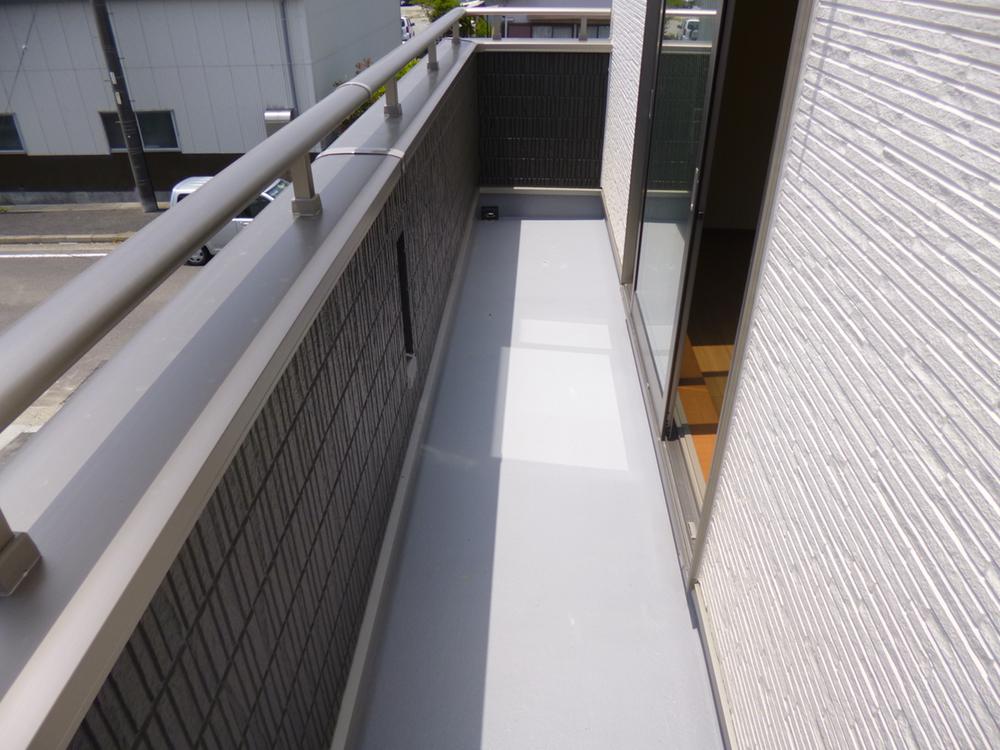 * Different from the actual ones
*実際のものとは異なります
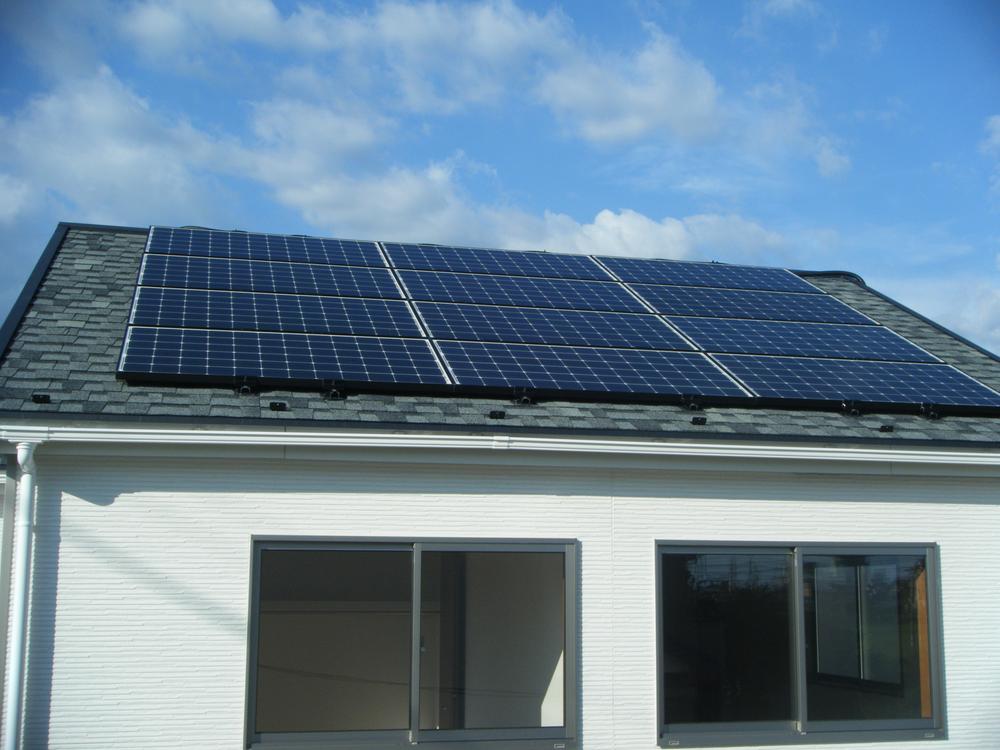 * Different from the actual ones
*実際のものとは異なります
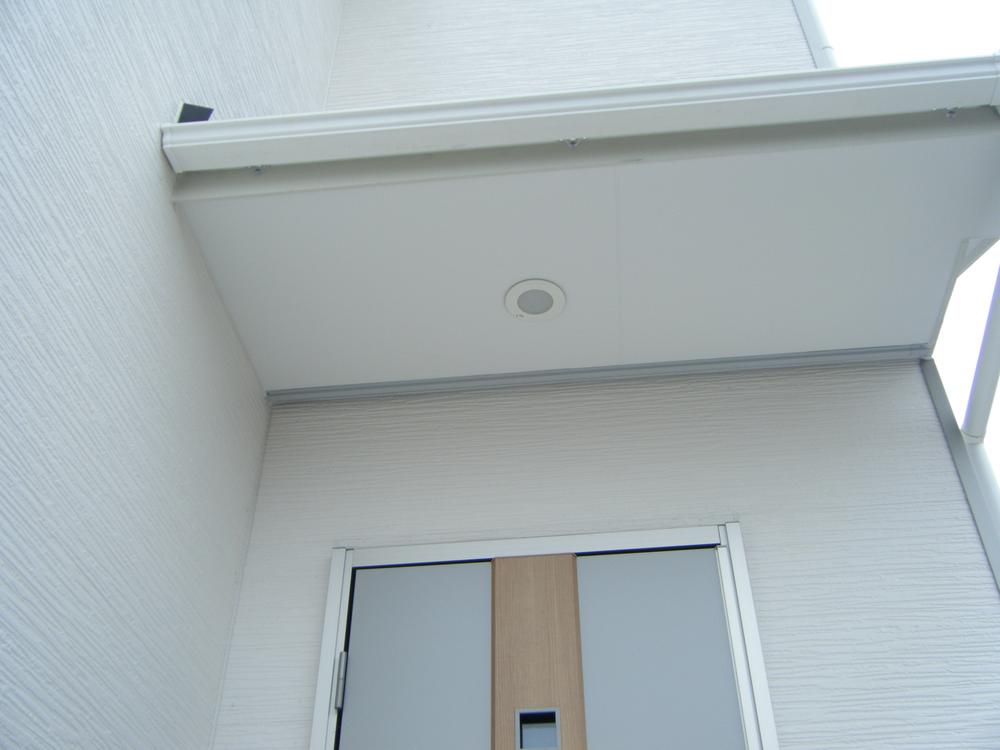 * Different from the actual ones
*実際のものとは異なります
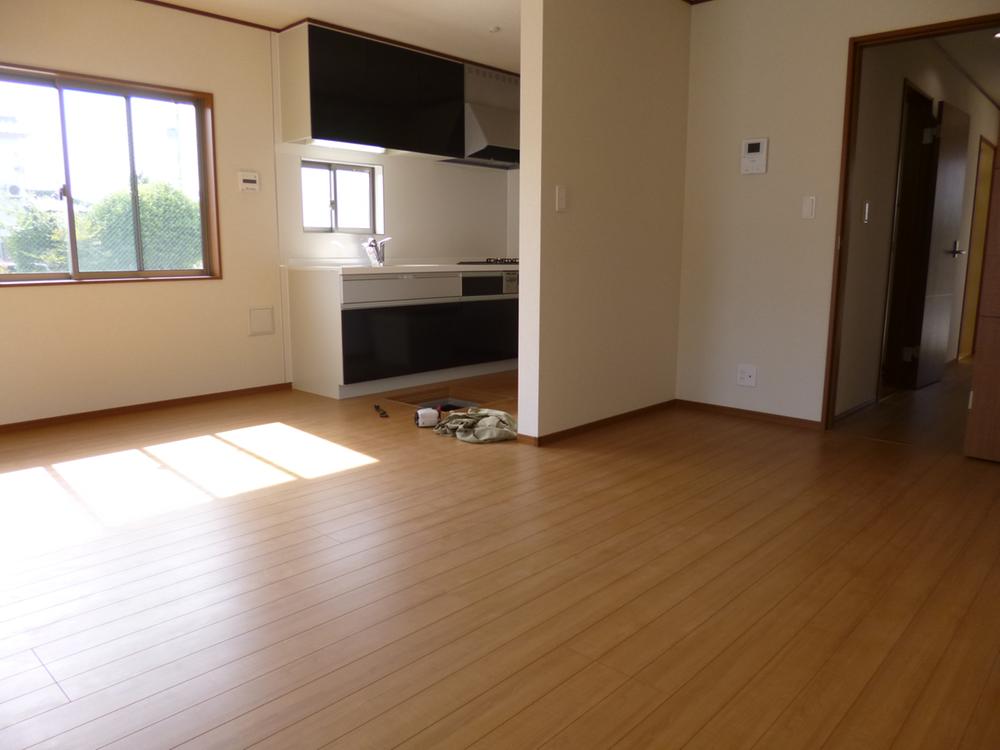 * Different from the actual ones
*実際のものとは異なります
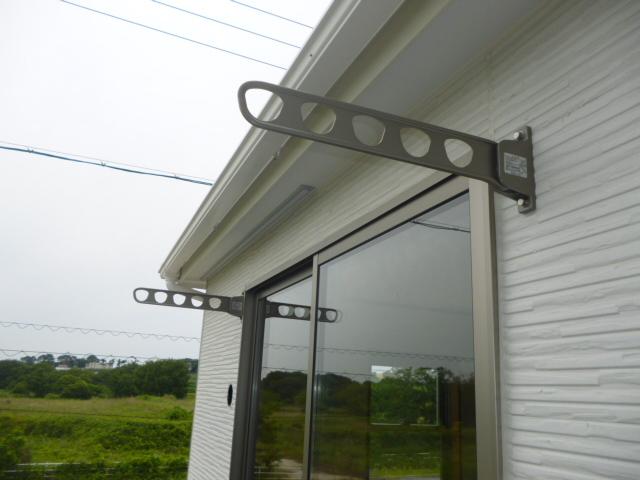 * Different from the actual ones
*実際のものとは異なります
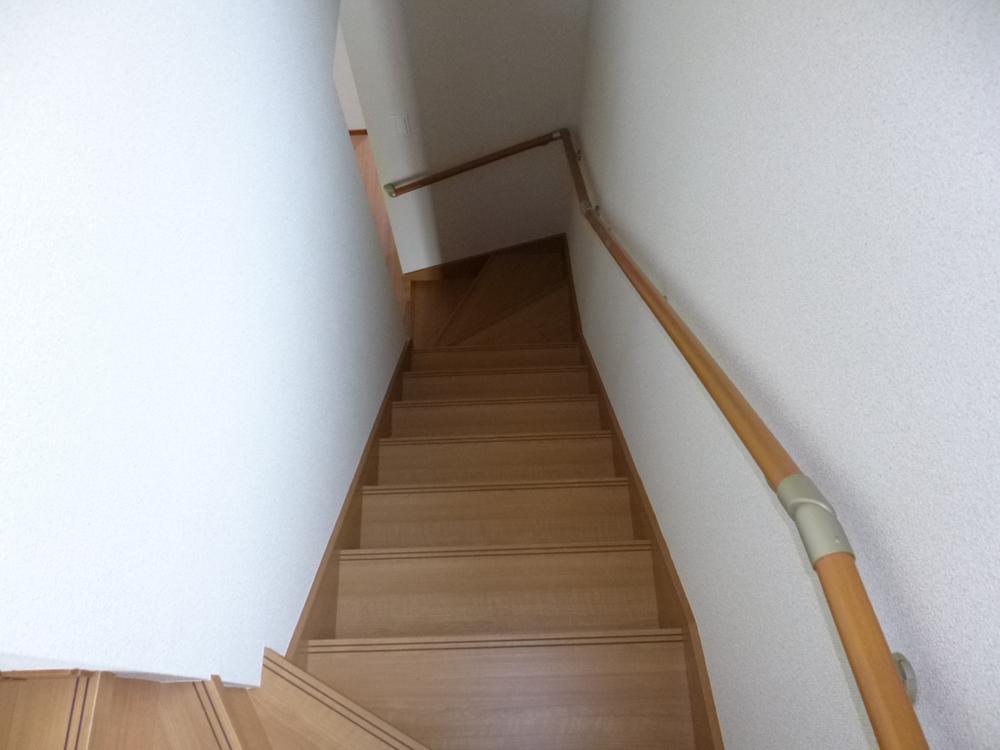 * Different from the actual ones
*実際のものとは異なります
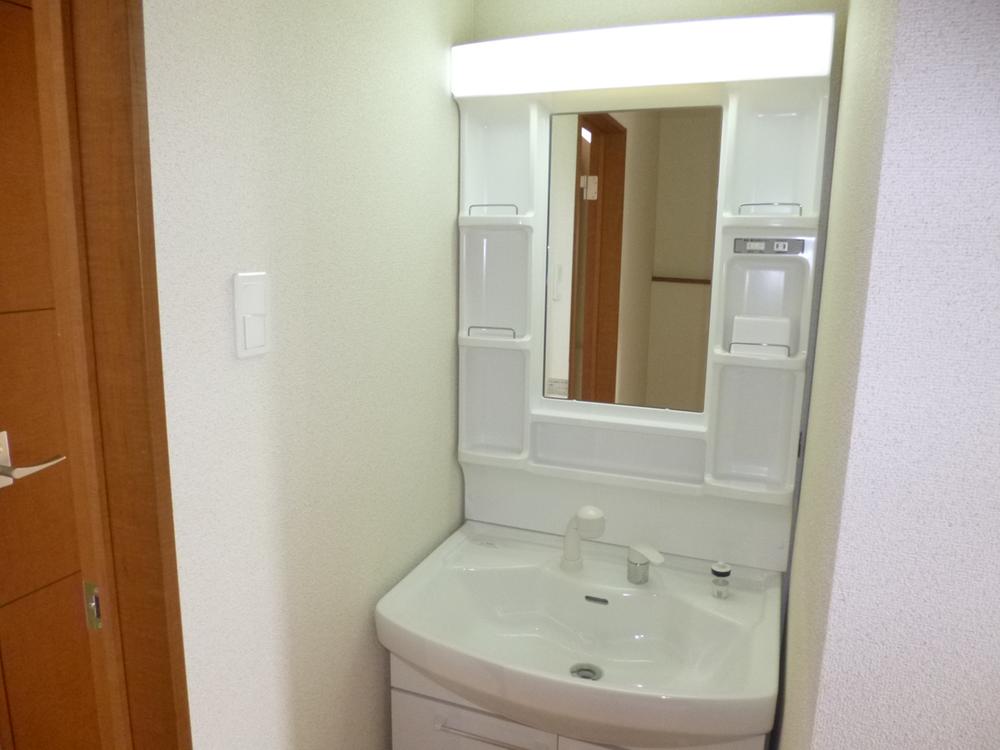 * Different from the actual ones
*実際のものとは異なります
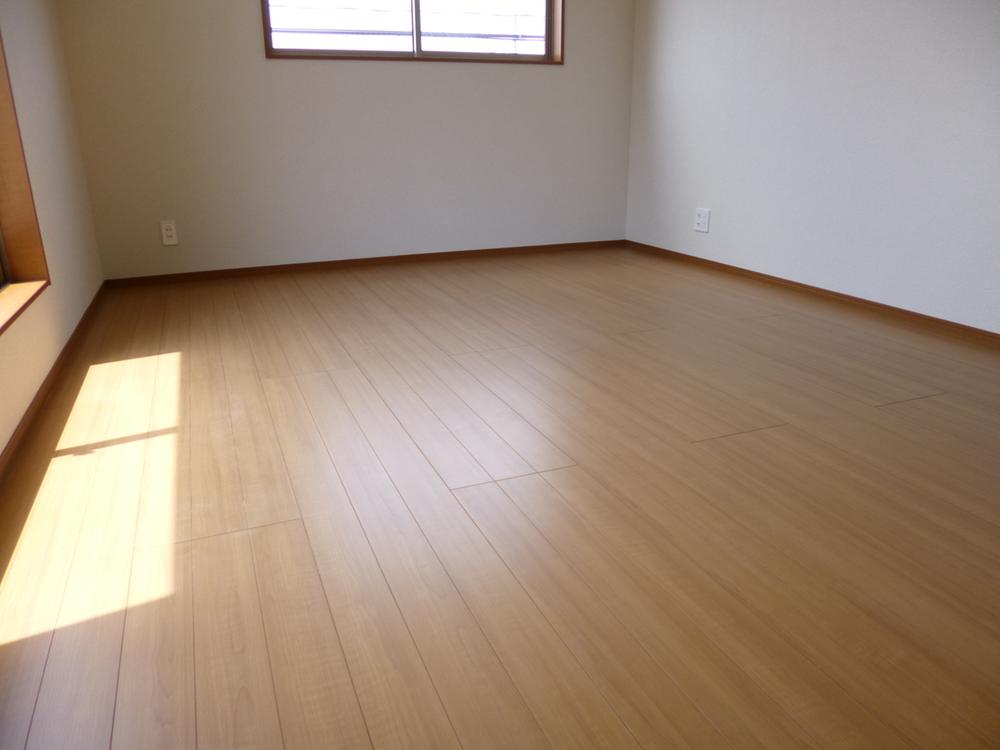 * Different from the actual ones
*実際のものとは異なります
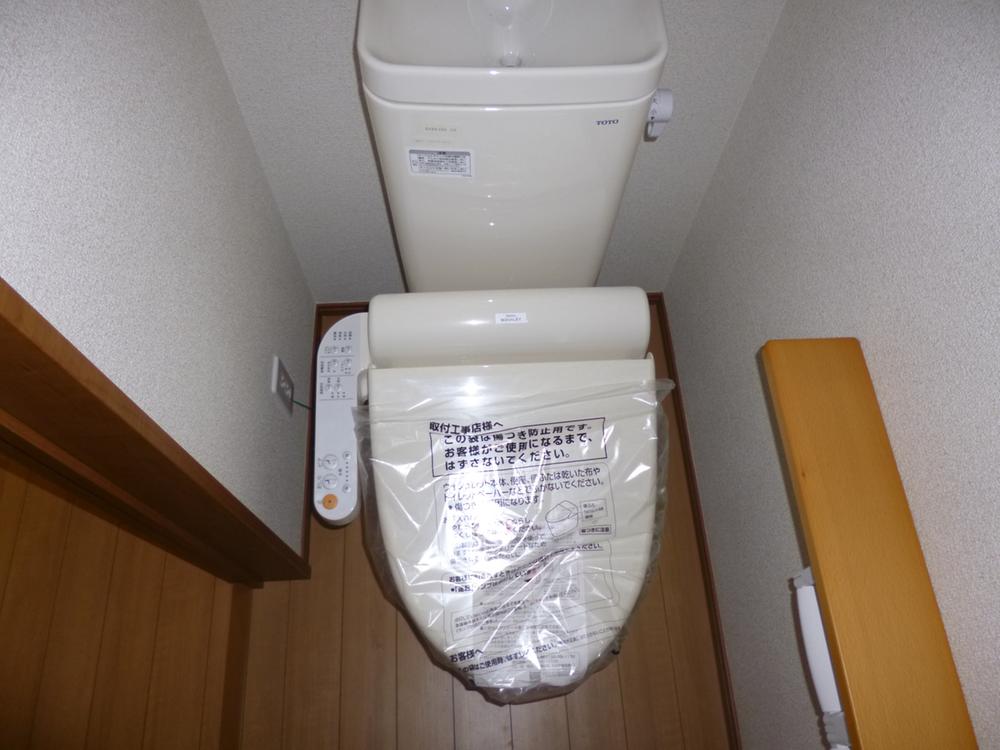 * Different from the actual ones
*実際のものとは異なります
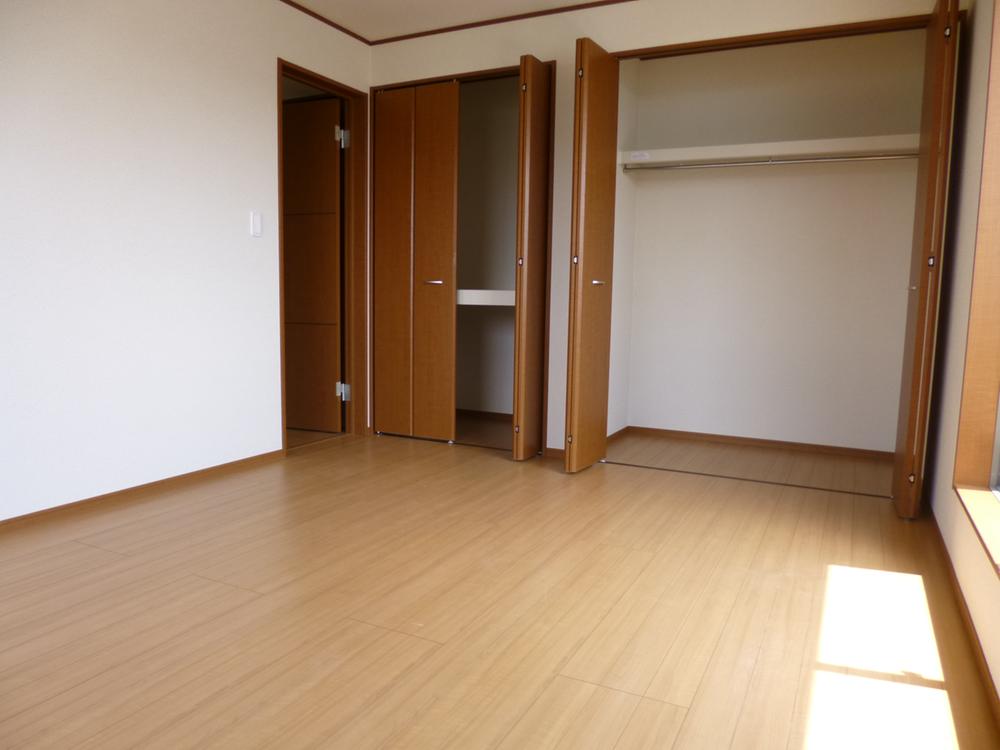 * Different from the actual ones
*実際のものとは異なります
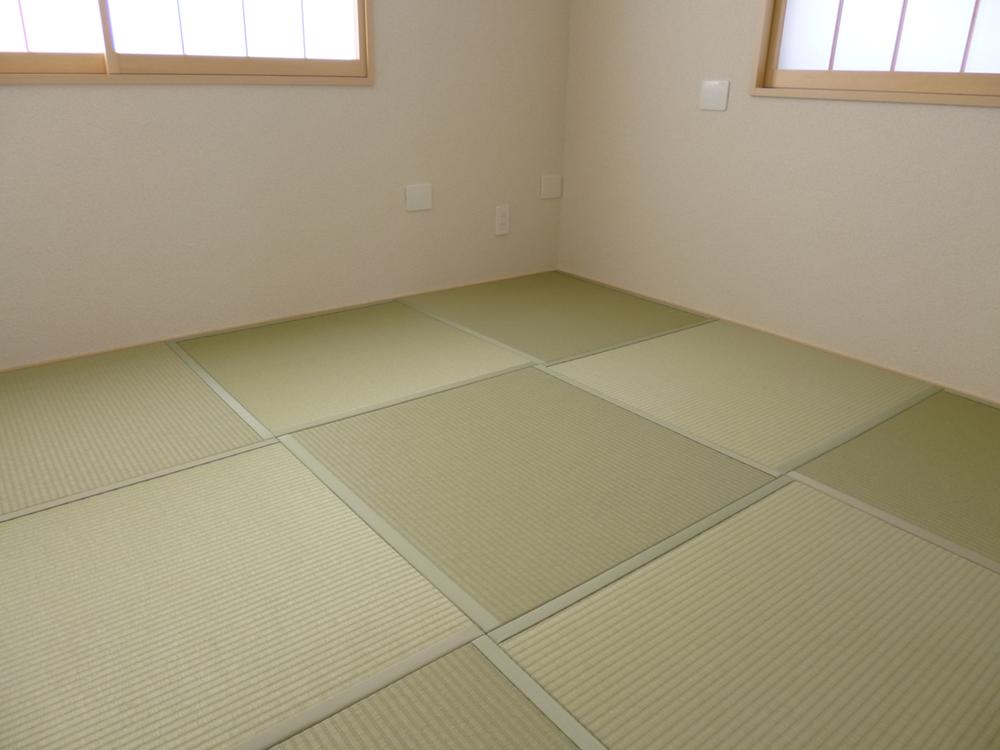 * Different from the actual ones
*実際のものとは異なります
Junior high school中学校 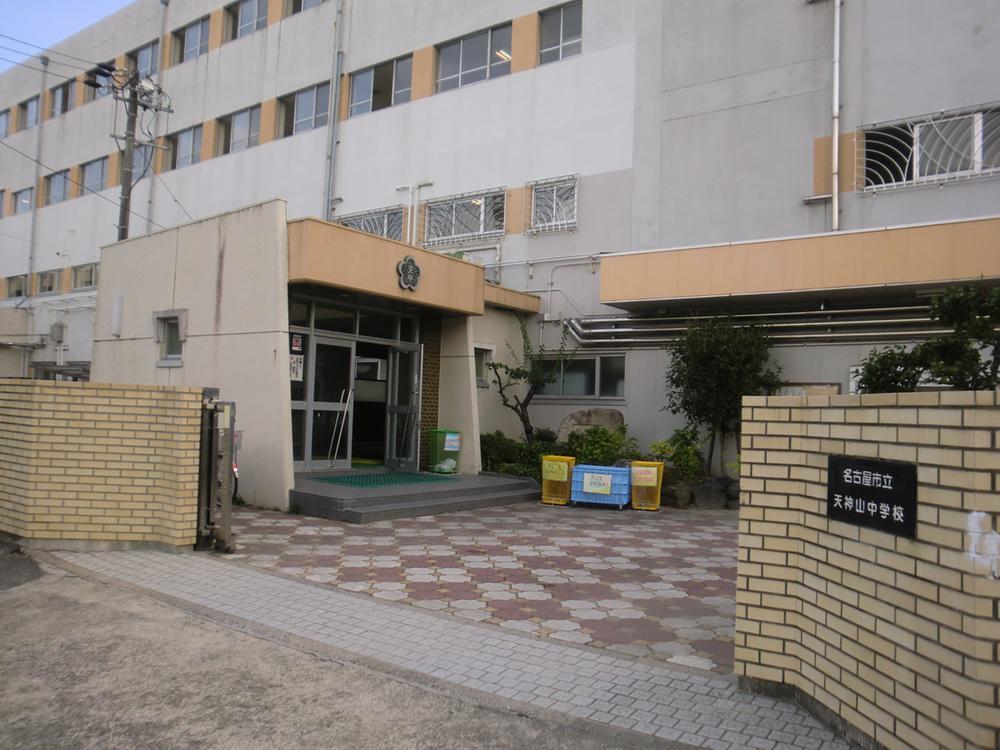 2129m up to junior high school Kiyosu Municipal Nishitenjin Mt.
清須市立西天神山中学校まで2129m
Primary school小学校 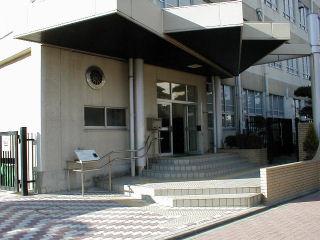 474m to Nagoya Municipal Biwajima Elementary School
名古屋市立枇杷島小学校まで474m
Floor plan間取り図 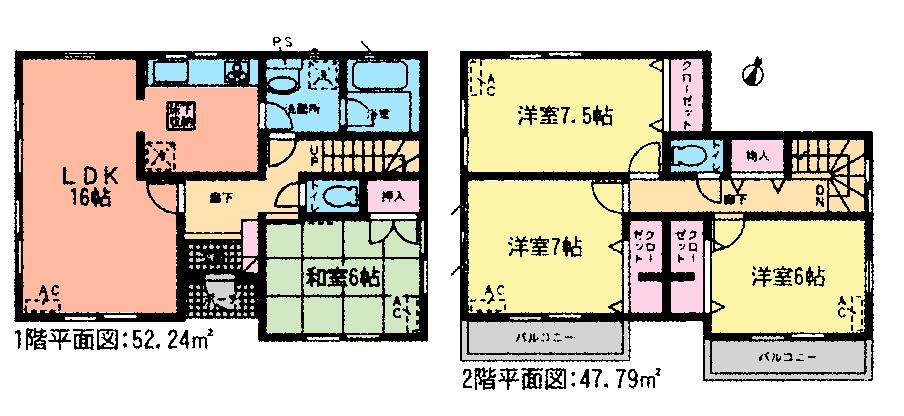 (Building 2), Price 32,800,000 yen, 4LDK, Land area 134.13 sq m , Building area 100.03 sq m
(2号棟)、価格3280万円、4LDK、土地面積134.13m2、建物面積100.03m2
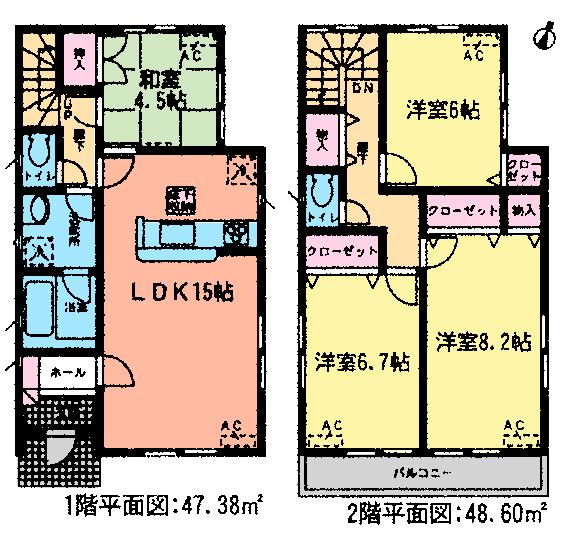 (3 Building), Price 32,800,000 yen, 4LDK, Land area 126.66 sq m , Building area 95.98 sq m
(3号棟)、価格3280万円、4LDK、土地面積126.66m2、建物面積95.98m2
Location
|






















