New Homes » Tokai » Aichi Prefecture » Nagoya, Nishi-ku
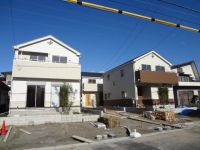 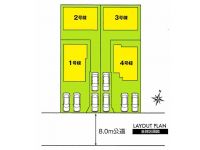
| | Nagoya, Aichi Prefecture, Nishi-ku, 愛知県名古屋市西区 |
| Tōkai Transport Service Jōhoku Line "Hira" walk 10 minutes 東海交通事業城北線「比良」歩10分 |
| Every Saturday, Sunday and public holidays 10 o'clock ~ Seventeen Local sales meetings! You can preview! South road Sunny! There are two parking! 毎週土日祝 10時 ~ 17時 現地販売会開催! 内覧できます! 南道路 日当たり良好! 駐車場2台あり! |
| Artificial marble counter system Kitchen Unit bus with bathroom ventilation dryer Vanity with a three-sided mirror Shampoo dresser First floor Washlet toilet Color monitor intercom Underfloor storage Pair glass Long-term high-quality housing 人工大理石カウンターシステムキッチン 浴室換気乾燥機付ユニットバス 三面鏡シャンプードレッサー付洗面化粧台 1階ウォシュレット付トイレ カラーモニターインターフォン 床下収納庫 ペアガラス 長期優良住宅 |
Local guide map 現地案内図 | | Local guide map 現地案内図 | Features pickup 特徴ピックアップ | | Construction housing performance with evaluation / Design house performance with evaluation / Long-term high-quality housing / Corresponding to the flat-35S / Parking two Allowed / Facing south / System kitchen / Bathroom Dryer / All room storage / Siemens south road / LDK15 tatami mats or more / Or more before road 6m / Washbasin with shower / Toilet 2 places / Bathroom 1 tsubo or more / 2-story / South balcony / Double-glazing / Warm water washing toilet seat / Underfloor Storage / The window in the bathroom / TV monitor interphone / All living room flooring / Water filter / City gas 建設住宅性能評価付 /設計住宅性能評価付 /長期優良住宅 /フラット35Sに対応 /駐車2台可 /南向き /システムキッチン /浴室乾燥機 /全居室収納 /南側道路面す /LDK15畳以上 /前道6m以上 /シャワー付洗面台 /トイレ2ヶ所 /浴室1坪以上 /2階建 /南面バルコニー /複層ガラス /温水洗浄便座 /床下収納 /浴室に窓 /TVモニタ付インターホン /全居室フローリング /浄水器 /都市ガス | Event information イベント情報 | | Local sales meetings (please visitors to direct local) schedule / Every Saturday, Sunday and public holidays time / 10:00 ~ 17:00 model room also will guide. Please come feel free to. 現地販売会(直接現地へご来場ください)日程/毎週土日祝時間/10:00 ~ 17:00モデルルームもご案内いたします。お気軽にお越し下さい。 | Property name 物件名 | | Nishi-ku Hanabara cho 西区花原町 | Price 価格 | | 30,900,000 yen ~ 35,900,000 yen 3090万円 ~ 3590万円 | Floor plan 間取り | | 3LDK + S (storeroom) ・ 4LDK 3LDK+S(納戸)・4LDK | Units sold 販売戸数 | | 4 units 4戸 | Total units 総戸数 | | 4 units 4戸 | Land area 土地面積 | | 132.22 sq m ・ 132.23 sq m (registration) 132.22m2・132.23m2(登記) | Building area 建物面積 | | 94.4 sq m ~ 101.84 sq m (registration) 94.4m2 ~ 101.84m2(登記) | Driveway burden-road 私道負担・道路 | | Public road South 8m 公道 南側8m | Completion date 完成時期(築年月) | | Mid-January 2014 2014年1月中旬予定 | Address 住所 | | Nagoya, Aichi Prefecture, Nishi-ku, Hanabara-cho, 178 愛知県名古屋市西区花原町178 | Traffic 交通 | | Tōkai Transport Service Jōhoku Line "Hira" walk 10 minutes
Subway Tsurumai "kami otai" walk 23 minutes 東海交通事業城北線「比良」歩10分
地下鉄鶴舞線「上小田井」歩23分
| Related links 関連リンク | | [Related Sites of this company] 【この会社の関連サイト】 | Person in charge 担当者より | | Person in charge of real-estate and building Ikai Takehito Age: 40 Daigyokai experience: in the six years the customer's point of view will be looking for a nice house together. Anything please feel free to contact us. 担当者宅建猪飼 武人年齢:40代業界経験:6年お客様の目線で素敵な住まいを一緒にお探し致します。何でもお気軽にご相談下さい。 | Contact お問い合せ先 | | TEL: 0120-287108 [Toll free] Please contact the "saw SUUMO (Sumo)" TEL:0120-287108【通話料無料】「SUUMO(スーモ)を見た」と問い合わせください | Most price range 最多価格帯 | | 35 million yen (2 units) 3500万円台(2戸) | Building coverage, floor area ratio 建ぺい率・容積率 | | Kenpei rate: 60%, Volume ratio: 200% 建ペい率:60%、容積率:200% | Time residents 入居時期 | | Consultation 相談 | Land of the right form 土地の権利形態 | | Ownership 所有権 | Use district 用途地域 | | Two mid-high 2種中高 | Land category 地目 | | Residential land 宅地 | Other limitations その他制限事項 | | Height district 高度地区 | Overview and notices その他概要・特記事項 | | Contact: Ikai Warrior, Building confirmation number: H25SHC112627 No. Other 担当者:猪飼 武人、建築確認番号:H25SHC112627号ほか | Company profile 会社概要 | | <Mediation> Minister of Land, Infrastructure and Transport (6) No. 004,224 (one company) National Housing Industry Association (Corporation) metropolitan area real estate Fair Trade Council member (Ltd.) Towa House Kasugai store Yubinbango486-0845 Kasugai City, Aichi Prefecture Mizuhotori 1-192 diamond building <仲介>国土交通大臣(6)第004224号(一社)全国住宅産業協会会員 (公社)首都圏不動産公正取引協議会加盟(株)藤和ハウス春日井店〒486-0845 愛知県春日井市瑞穂通1-192 ダイヤビル |
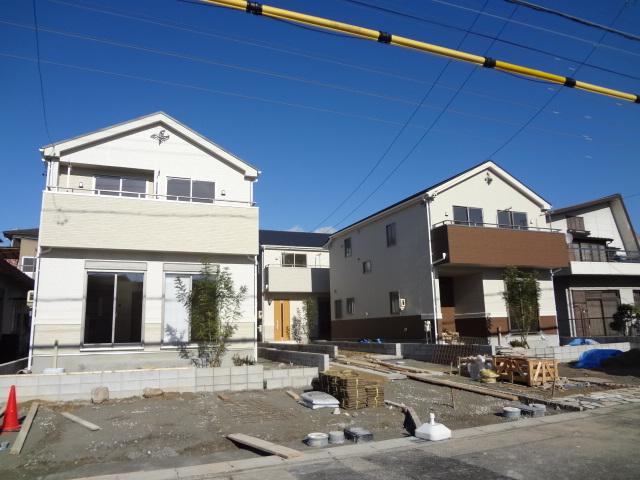 Local photos, including the front road December 19 shooting
前面道路を含む現地写真 12月19日撮影
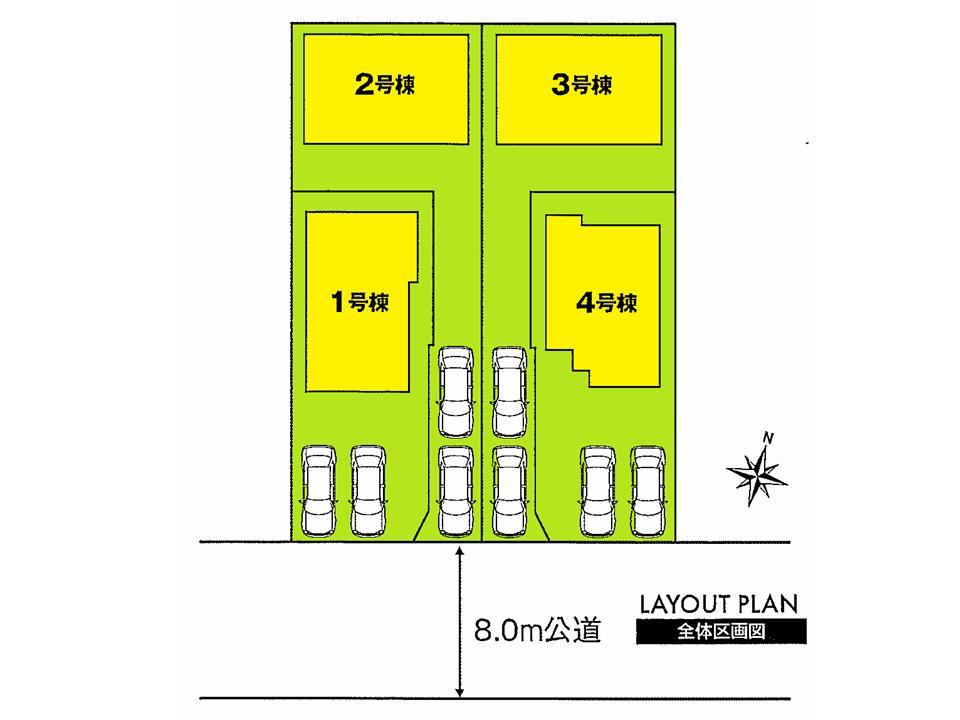 The entire compartment Figure
全体区画図
Local appearance photo現地外観写真 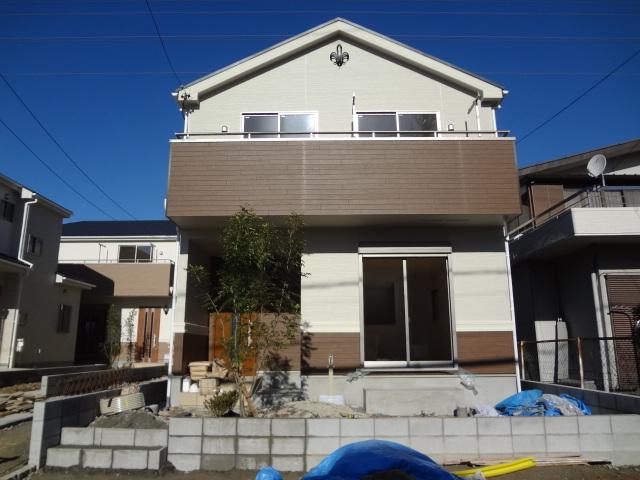 4 Building Local Photos December 19 shooting
4号棟 現地写真 12月19日撮影
Kitchenキッチン 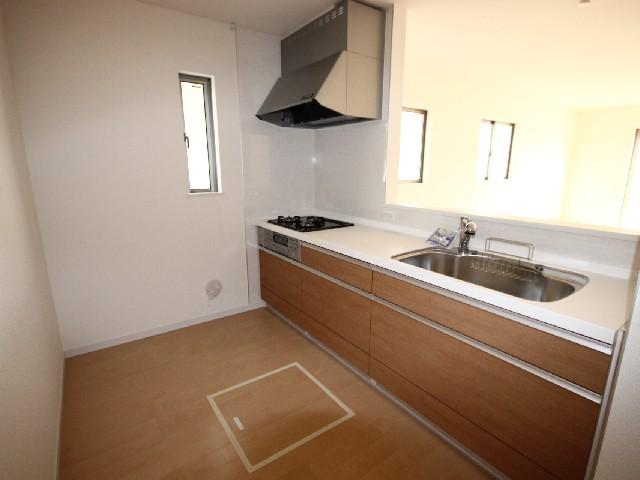 4 Building kitchen
4号棟 キッチン
Floor plan間取り図 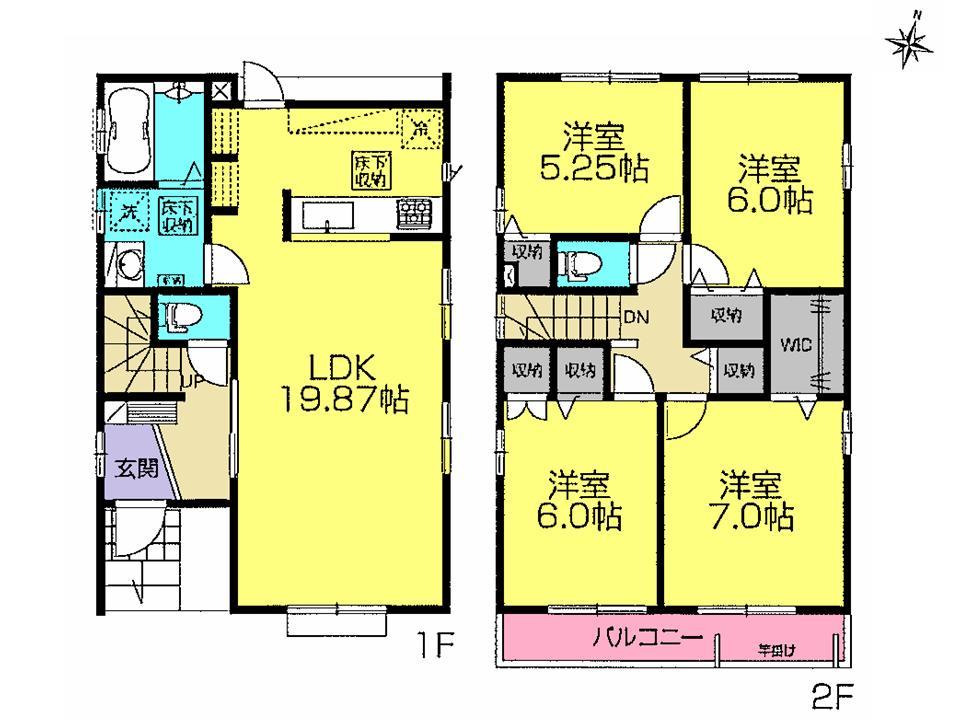 (4 Building), Price 35,900,000 yen, 4LDK, Land area 132.22 sq m , Building area 101.84 sq m
(4号棟)、価格3590万円、4LDK、土地面積132.22m2、建物面積101.84m2
Livingリビング 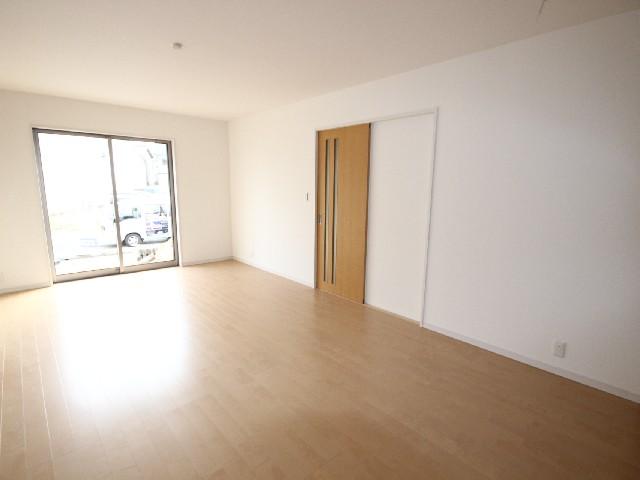 4 Building living
4号棟 リビング
Bathroom浴室 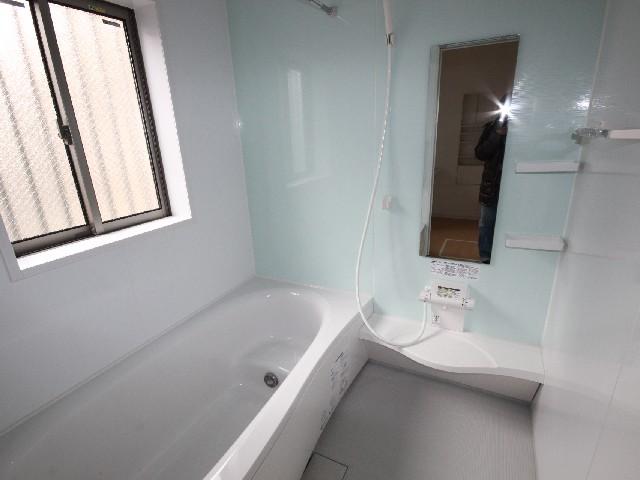 4 Building bathroom
4号棟 浴室
Local appearance photo現地外観写真 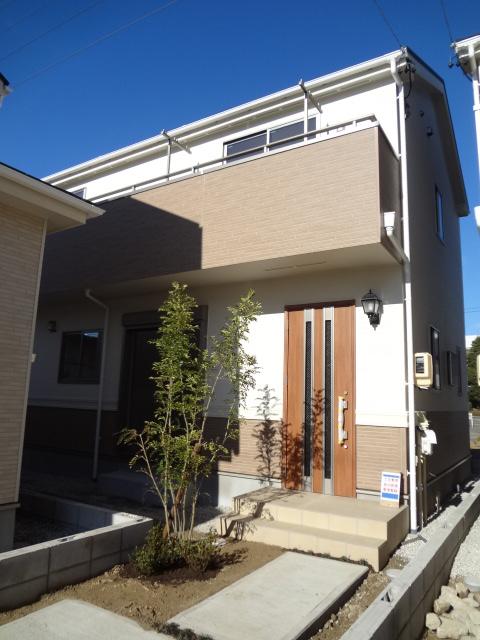 Building 2 Local Photos December 19 shooting
2号棟 現地写真 12月19日撮影
Kitchenキッチン 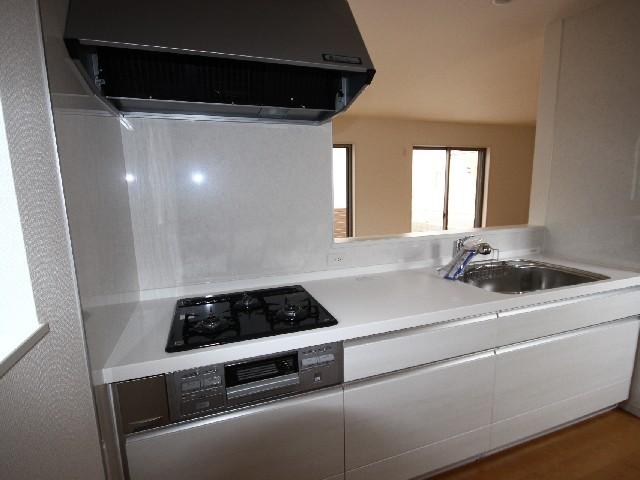 Building 3 kitchen
3号棟 キッチン
Floor plan間取り図 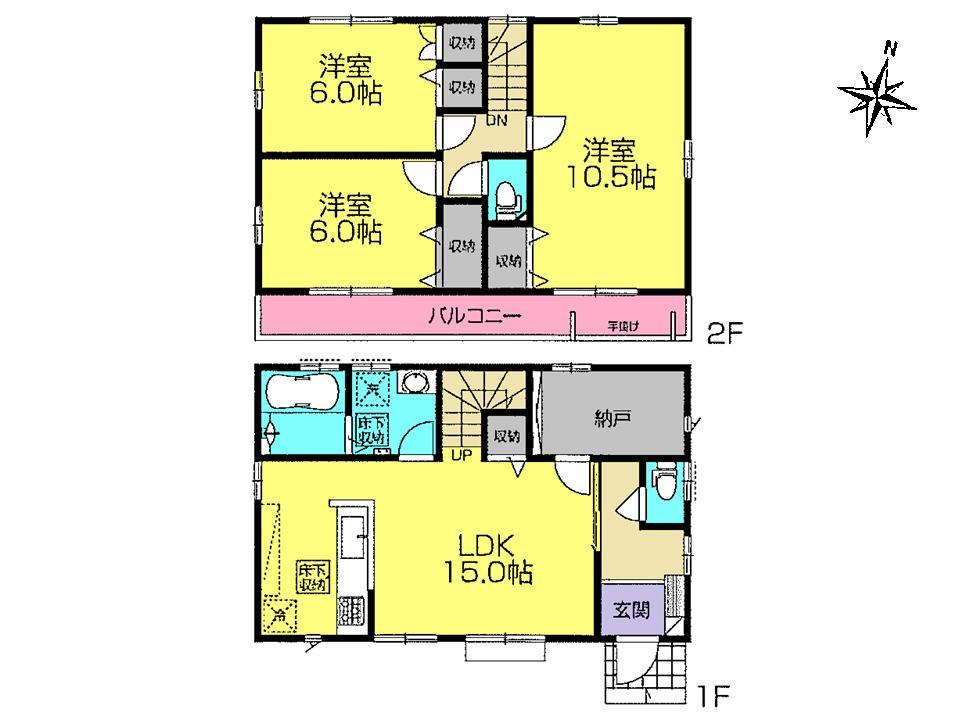 (Building 2), Price 30,900,000 yen, 3LDK+S, Land area 132.23 sq m , Building area 94.4 sq m
(2号棟)、価格3090万円、3LDK+S、土地面積132.23m2、建物面積94.4m2
Livingリビング 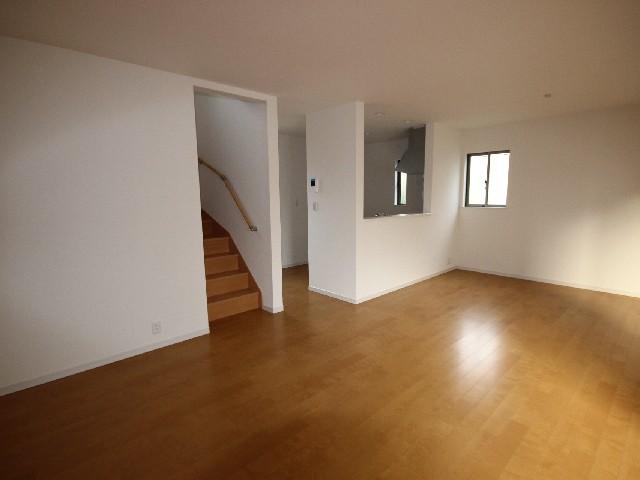 Building 3 living
3号棟 リビング
Receipt収納 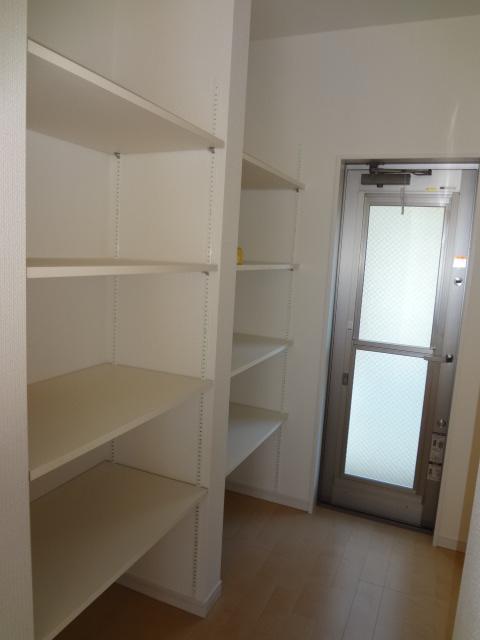 4 Building Kitchen storage
4号棟 キッチン収納
Local appearance photo現地外観写真 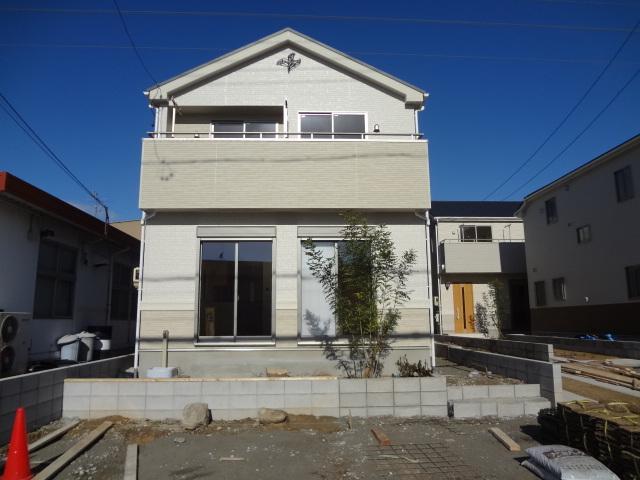 1 Building Local Photos December 19 shooting
1号棟 現地写真 12月19日撮影
Kitchenキッチン 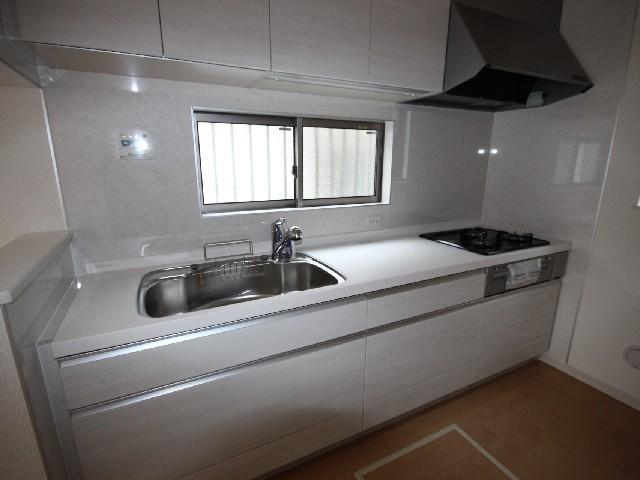 1 Building Kitchen
1号棟キッチン
Livingリビング 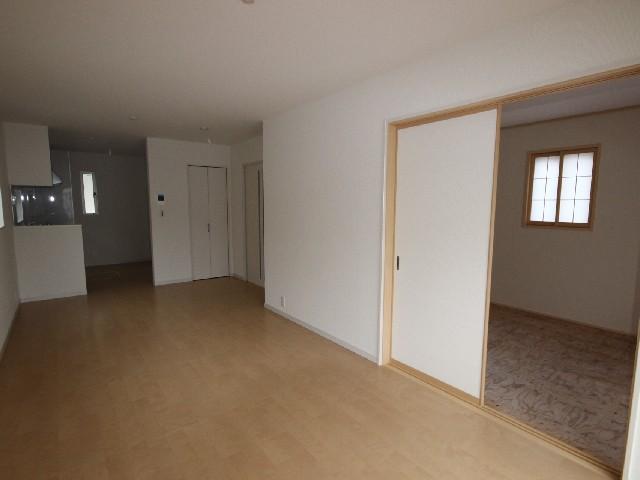 1 Building living
1号棟 リビング
Bathroom浴室 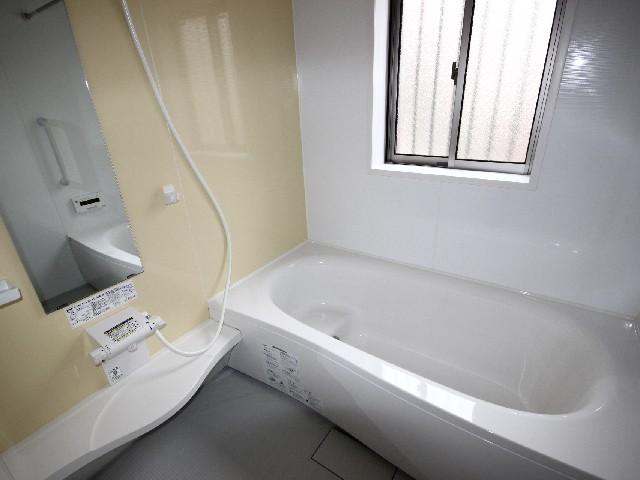 1 Building bathroom
1号棟 浴室
Local appearance photo現地外観写真 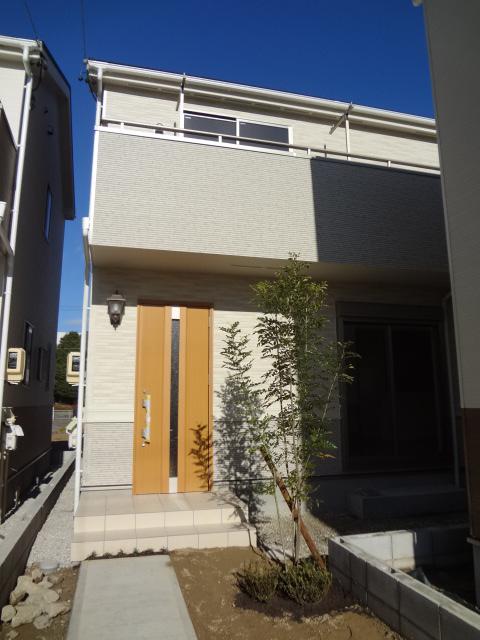 Building 3 Local Photos December 19 shooting
3号棟 現地写真 12月19日撮影
Kitchenキッチン 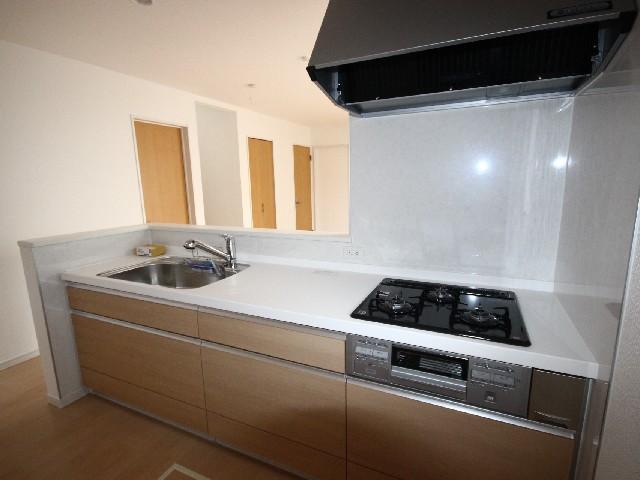 Building 2 Kitchen
2号棟キッチン
Livingリビング 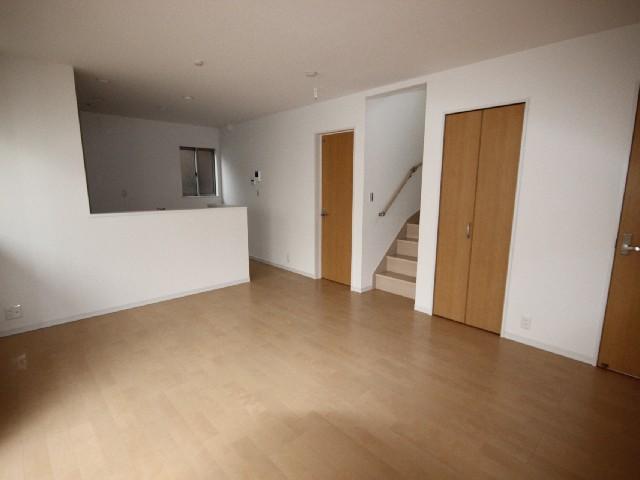 Building 2 living
2号棟 リビング
Bathroom浴室 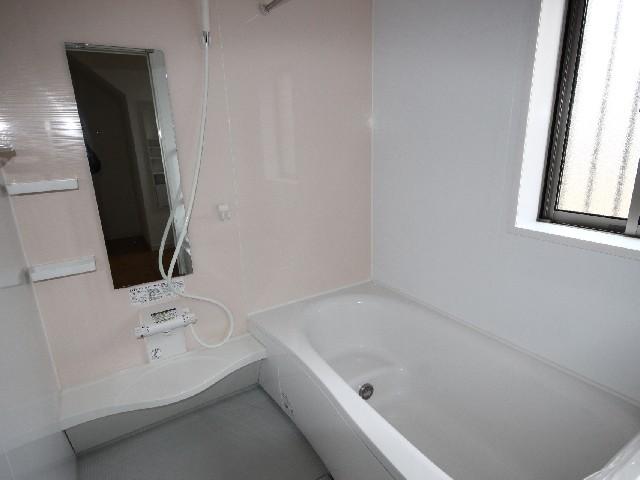 Building 3 bathroom
3号棟 浴室
Floor plan間取り図 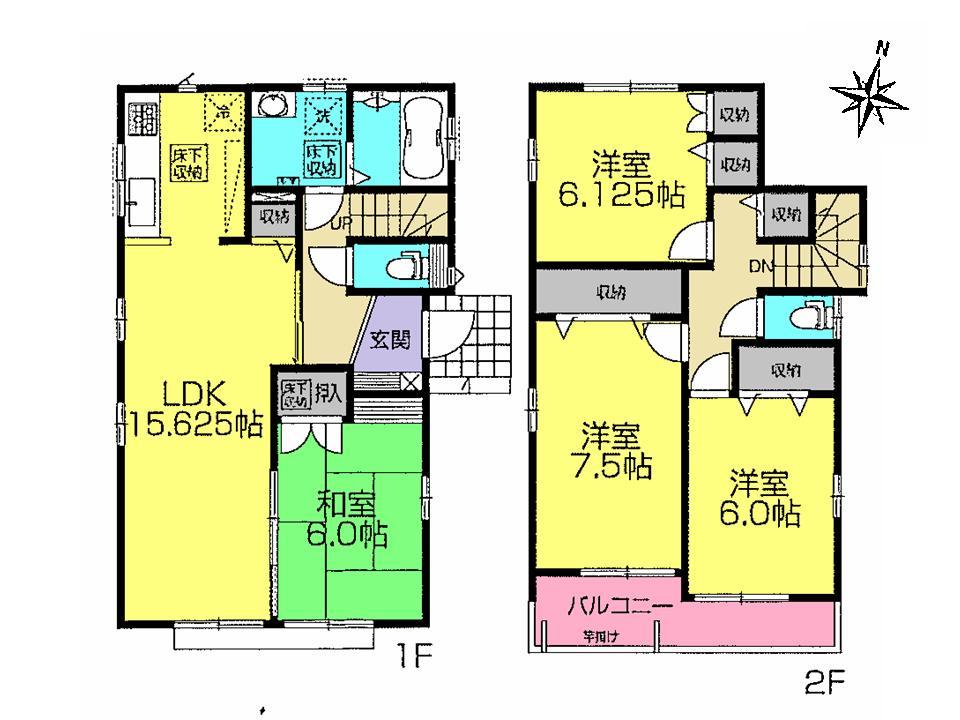 Tokai traffic Johokusen "Hira" 750m to the station
東海交通城北線「比良」駅まで750m
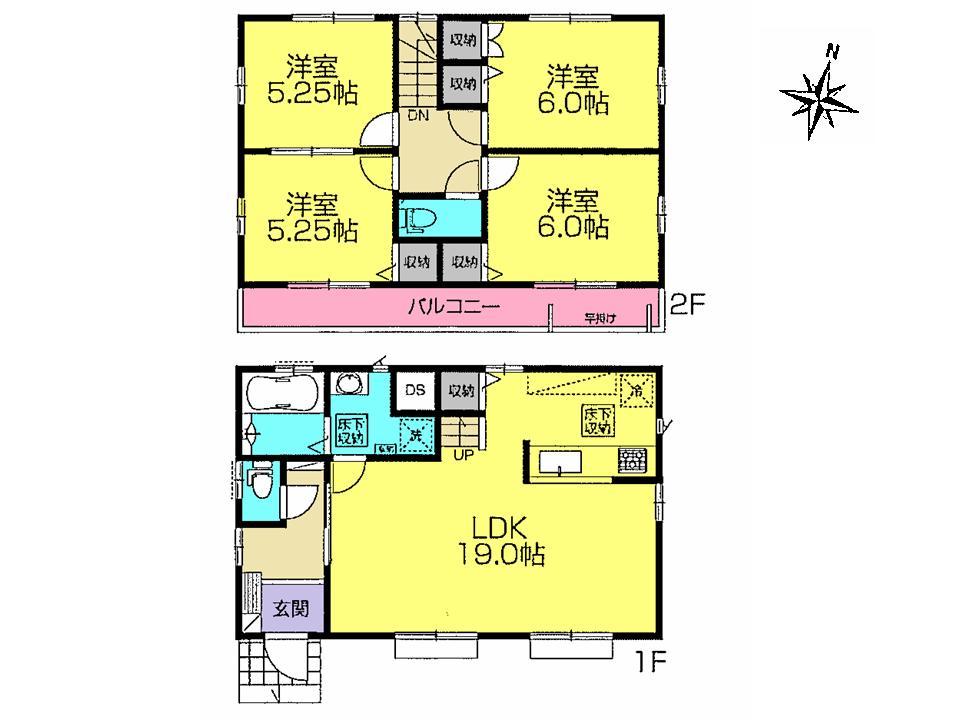 Tokai traffic Johokusen "Hira" 750m to the station
東海交通城北線「比良」駅まで750m
Station駅 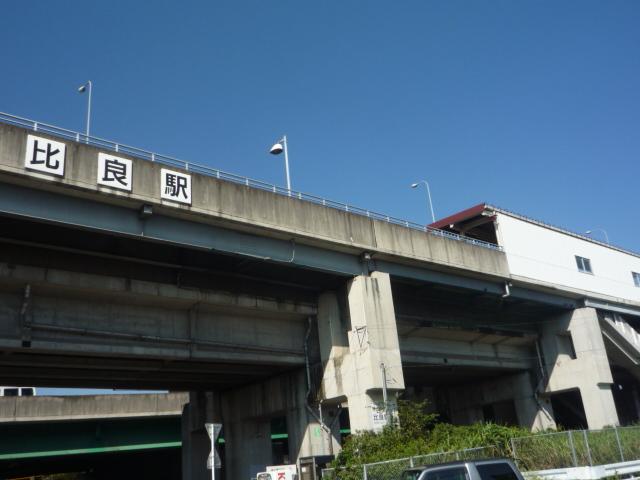 Tokai traffic Johokusen "Hira" 750m to the station
東海交通城北線「比良」駅まで750m
Junior high school中学校 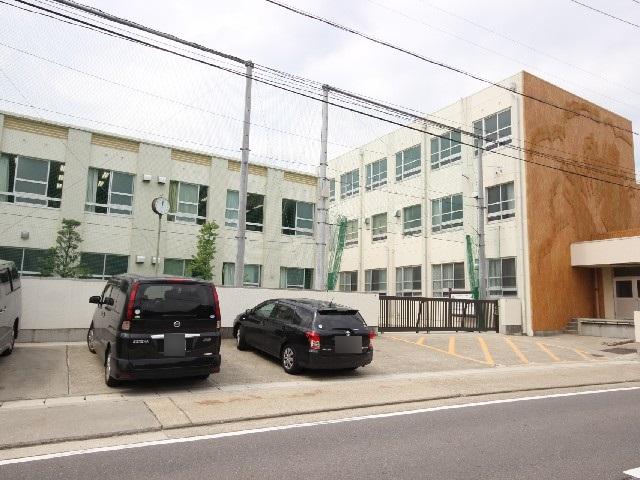 677m to Nagoya Municipal Yamadahigashi junior high school
名古屋市立山田東中学校まで677m
Primary school小学校 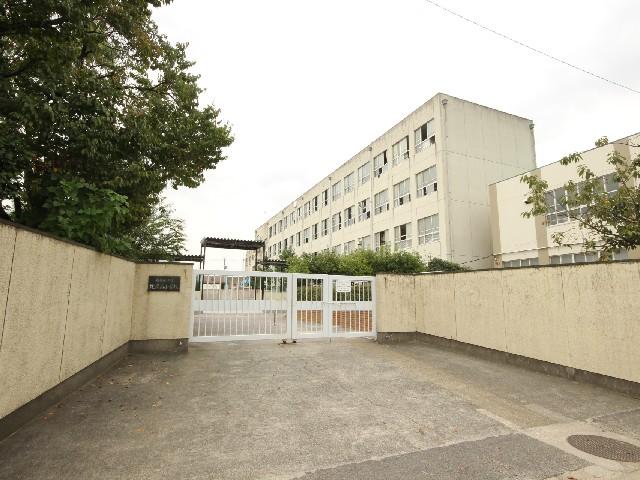 Nagoya Municipal Hira to Nishi Elementary School 1066m
名古屋市立比良西小学校まで1066m
Local guide map現地案内図 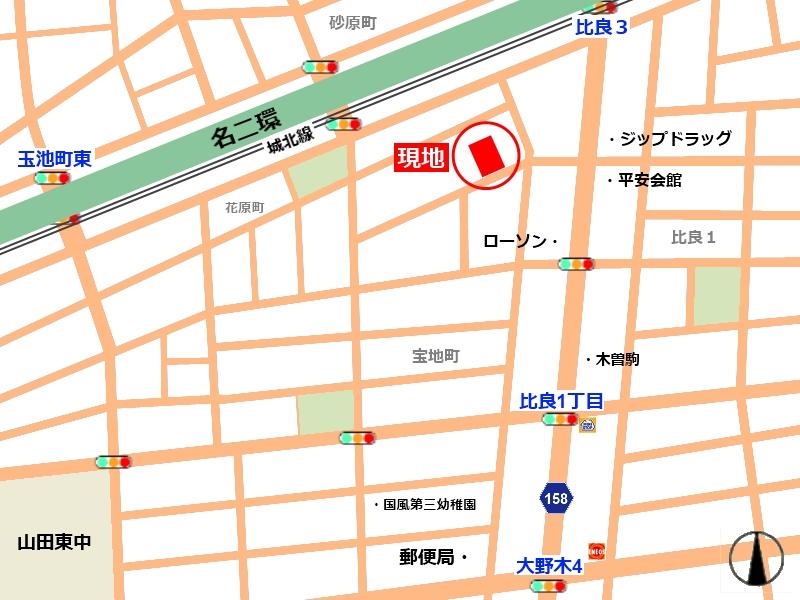 Nishi-ku Nagoya Hanabara-cho, 178
名古屋市西区花原町178
Location
|



























