New Homes » Tokai » Aichi Prefecture » Nagoya, Nishi-ku
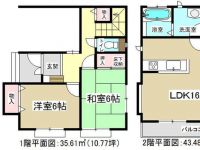 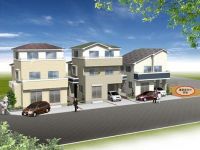
| | Nagoya, Aichi Prefecture, Nishi-ku, 愛知県名古屋市西区 |
| Subway Tsurumai "Sengen-cho" walk 8 minutes 地下鉄鶴舞線「浅間町」歩8分 |
| Please feel free to contact us in the model house guidance accepted [TEL: 0800-603-6333] Good location of subway Tsurumai "Sengen-cho" station 8-minute walk! Near elementary school! There is built-in garage, With a high-efficiency water heater! モデルハウス案内受付中お気軽にお問合わせください【TEL:0800-603-6333】地下鉄鶴舞線「浅間町」駅徒歩8分の好立地!小学校近く!ビルトイン車庫あり、高効率給湯器付き! |
| "Peripheral" Enoki to elementary school 434m, Tenjinyama 1000m until junior high school, Circle K Kikui 136m up to one-chome, 449m to shallow internal medicine 《周辺》榎小学校まで434m、天神山中学校まで1000m、 サークルK菊井一丁目店まで136m、浅井内科まで449m |
Features pickup 特徴ピックアップ | | Design house performance with evaluation / Corresponding to the flat-35S / Parking two Allowed / 2 along the line more accessible / Energy-saving water heaters / System kitchen / All room storage / Siemens south road / LDK15 tatami mats or more / Corner lot / Japanese-style room / Washbasin with shower / Face-to-face kitchen / 3 face lighting / Toilet 2 places / Bathroom 1 tsubo or more / 2-story / South balcony / Double-glazing / Zenshitsuminami direction / Warm water washing toilet seat / loft / Underfloor Storage / The window in the bathroom / Atrium / TV monitor interphone / All living room flooring / Built garage / All room 6 tatami mats or more / Three-story or more / City gas / All rooms are two-sided lighting 設計住宅性能評価付 /フラット35Sに対応 /駐車2台可 /2沿線以上利用可 /省エネ給湯器 /システムキッチン /全居室収納 /南側道路面す /LDK15畳以上 /角地 /和室 /シャワー付洗面台 /対面式キッチン /3面採光 /トイレ2ヶ所 /浴室1坪以上 /2階建 /南面バルコニー /複層ガラス /全室南向き /温水洗浄便座 /ロフト /床下収納 /浴室に窓 /吹抜け /TVモニタ付インターホン /全居室フローリング /ビルトガレージ /全居室6畳以上 /3階建以上 /都市ガス /全室2面採光 | Event information イベント情報 | | ◆ Model guidance in accepting ◆ In advance, please contact ◆モデル案内受付中◆事前にご連絡下さい | Property name 物件名 | | ◇ ◆ ◇ ◆ Nishi-ku Kikui second term ◇ ◆ ◇ ◆ ◇◆◇◆西区菊井2期◇◆◇◆ | Price 価格 | | 35,800,000 yen ~ 38,800,000 yen 3580万円 ~ 3880万円 | Floor plan 間取り | | 3LDK ~ 5LDK 3LDK ~ 5LDK | Units sold 販売戸数 | | 3 units 3戸 | Total units 総戸数 | | 4 units 4戸 | Land area 土地面積 | | 90.24 sq m ~ 92.32 sq m 90.24m2 ~ 92.32m2 | Building area 建物面積 | | 90.69 sq m ~ 120.09 sq m 90.69m2 ~ 120.09m2 | Driveway burden-road 私道負担・道路 | | Public roads of west width 4m, Public roads of south 4m, Contact surface on the public roads of the east 5.4m 西側幅員4mの公道、南側4mの公道、東側5.4mの公道に接面 | Completion date 完成時期(築年月) | | 2013 mid-December 2013年12月中旬 | Address 住所 | | Nagoya, Aichi Prefecture, Nishi-ku, Kikui 1-1603 愛知県名古屋市西区菊井1-1603 | Traffic 交通 | | Subway Tsurumai "Sengen-cho" walk 8 minutes
JR Tokaido Line "Nagoya" walk 16 minutes
Nagoyahonsen Meitetsu "Meitetsunagoya" walk 16 minutes 地下鉄鶴舞線「浅間町」歩8分
JR東海道本線「名古屋」歩16分
名鉄名古屋本線「名鉄名古屋」歩16分
| Related links 関連リンク | | [Related Sites of this company] 【この会社の関連サイト】 | Person in charge 担当者より | | The person in charge Ono Hiroshi age: the knowledge of the 40's loan there is a self-confidence, Anything please consult. 担当者小野 博志年齢:40代融資に関する知識には自信があります、何でもご相談ください。 | Contact お問い合せ先 | | TEL: 0800-603-6333 [Toll free] mobile phone ・ Also available from PHS
Caller ID is not notified
Please contact the "saw SUUMO (Sumo)"
If it does not lead, If the real estate company TEL:0800-603-6333【通話料無料】携帯電話・PHSからもご利用いただけます
発信者番号は通知されません
「SUUMO(スーモ)を見た」と問い合わせください
つながらない方、不動産会社の方は
| Building coverage, floor area ratio 建ぺい率・容積率 | | Building coverage: 80%, Volume ratio: 200% 建ぺい率:80%、容積率:200% | Time residents 入居時期 | | Mid-January 2014 2014年1月中旬予定 | Land of the right form 土地の権利形態 | | Ownership 所有権 | Use district 用途地域 | | Residential 近隣商業 | Land category 地目 | | Residential land 宅地 | Other limitations その他制限事項 | | Quasi-fire zones, Greening area 準防火地域、緑化地域 | Overview and notices その他概要・特記事項 | | Contact: Ono Hiroshi, Building confirmation number: No. 13SGS-A-01-0932 ~ -0934 No. 担当者:小野 博志、建築確認番号:第13SGS-A-01-0932号 ~ -0934号 | Company profile 会社概要 | | <Mediation> Governor of Aichi Prefecture (2) No. 020175 (Corporation) Aichi Prefecture Building Lots and Buildings Transaction Business Association Tokai Real Estate Fair Trade Council member (Ltd.) Aidemu home Nagoya Nishiten Yubinbango452-0823 Nagoya, Aichi Prefecture, Nishi-ku, Ashihara-cho, 202 <仲介>愛知県知事(2)第020175号(公社)愛知県宅地建物取引業協会会員 東海不動産公正取引協議会加盟(株)アイデムホーム名古屋西店〒452-0823 愛知県名古屋市西区あし原町202 |
Floor plan間取り図 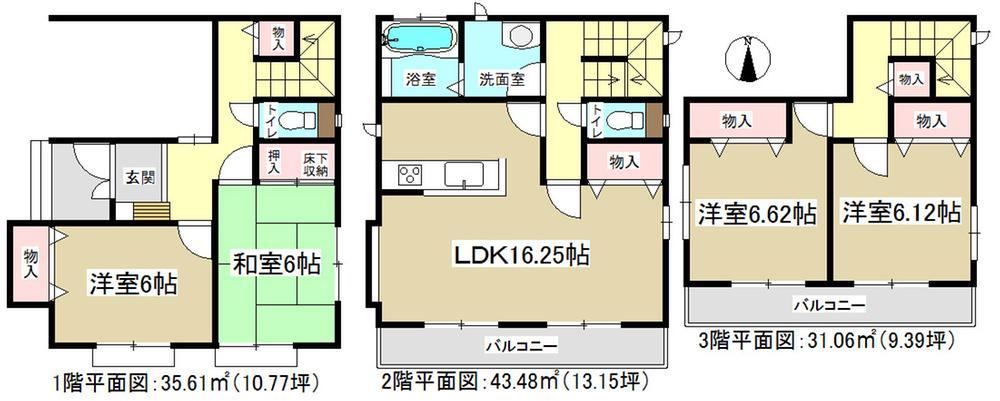 A Building all room 6 Pledge or more of the three-storey property! It is with built-in garage.
A号棟全居室6帖以上の三階建て物件!ビルトイン車庫付きです。
Rendering (appearance)完成予想図(外観) 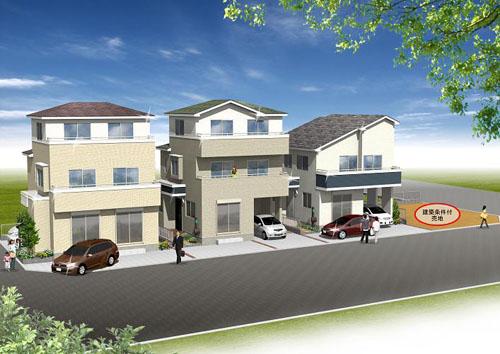 A ~ C Building There is parking two cars available car space!
A ~ C号棟 駐車二台可能なカースペースあり!
Local appearance photo現地外観写真 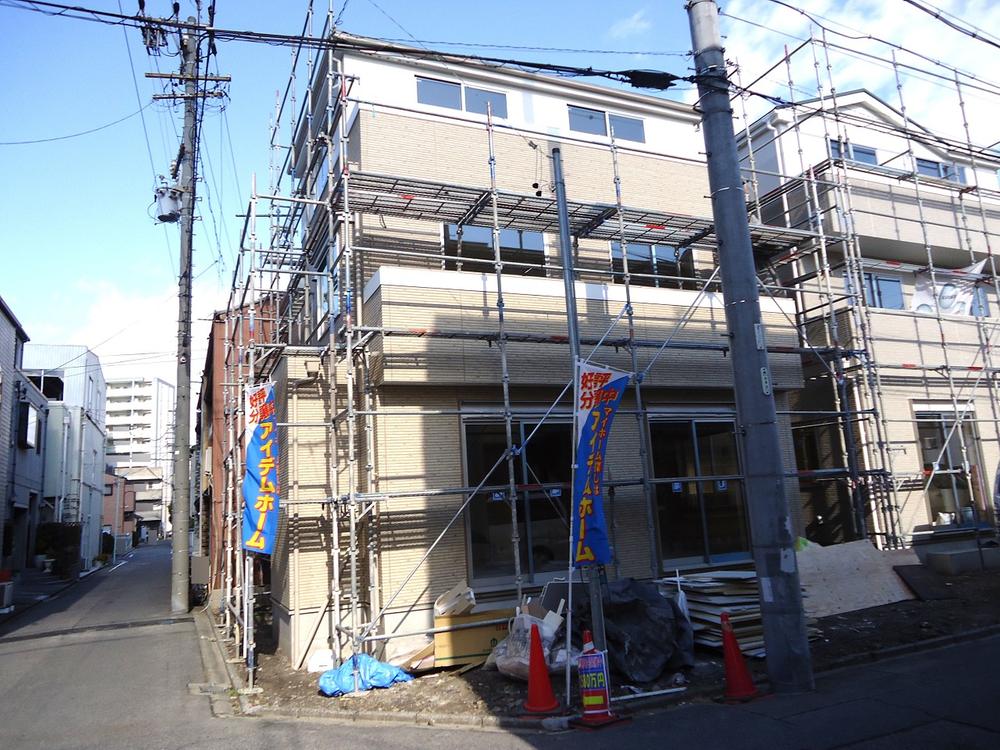 A Building South road! ・ Corner lot!
A号棟 南面道路!・角地!
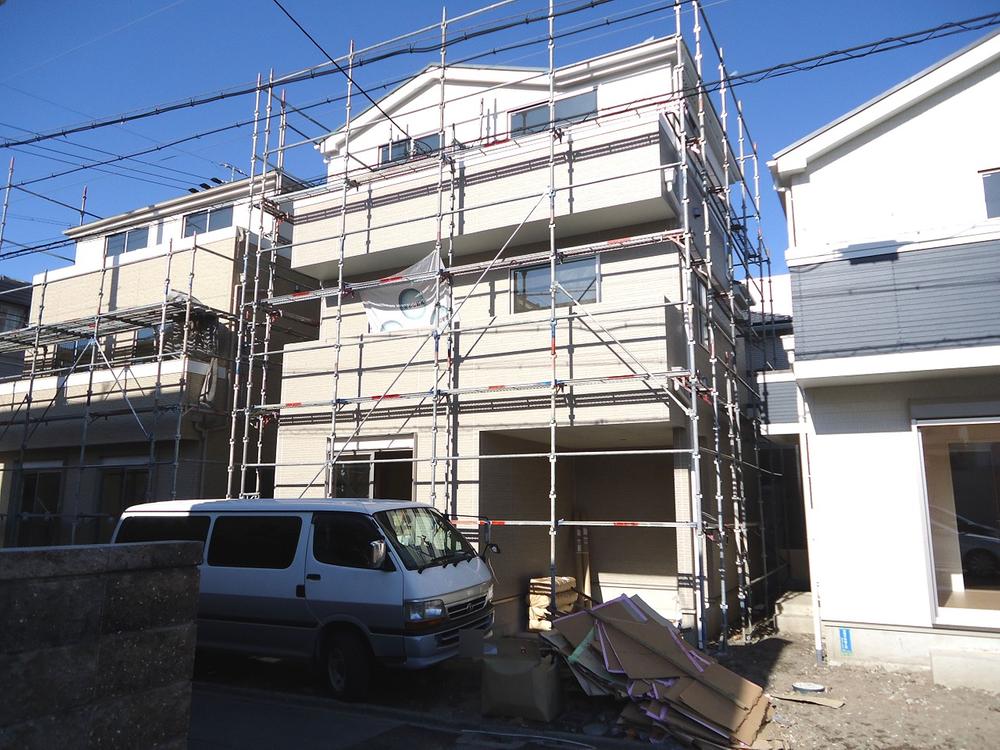 B Building South balcony!
B号棟 南面バルコニー!
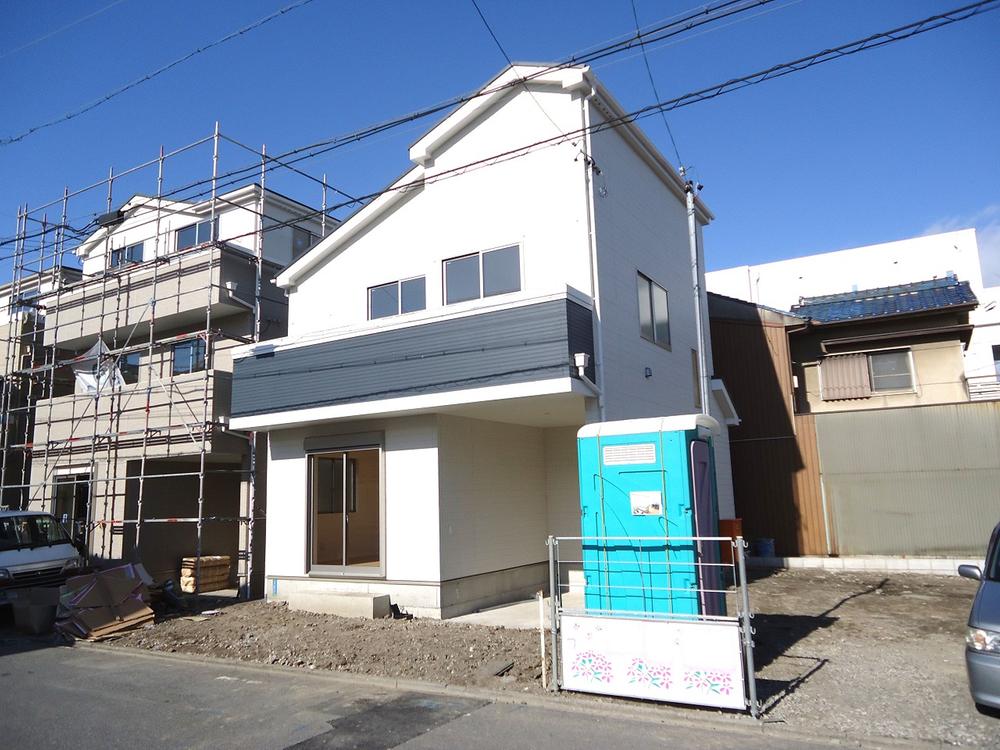 C Building South road!
C号棟 南面道路!
Kitchenキッチン 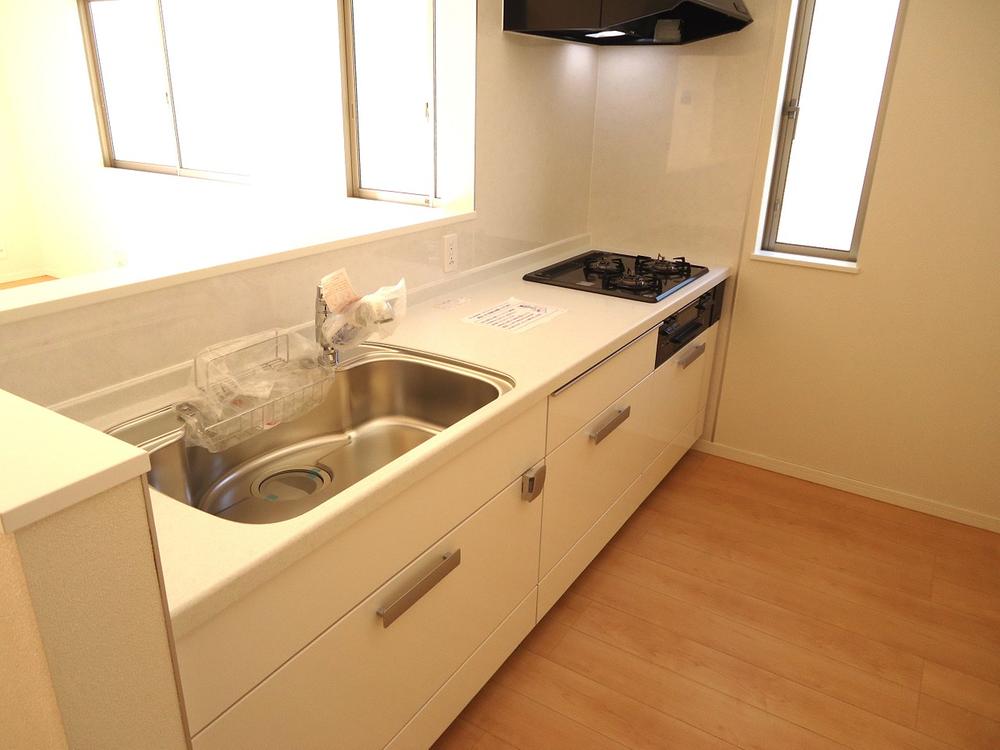 C Building Popular face-to-face kitchen
C号棟 人気の対面式キッチン
Bathroom浴室 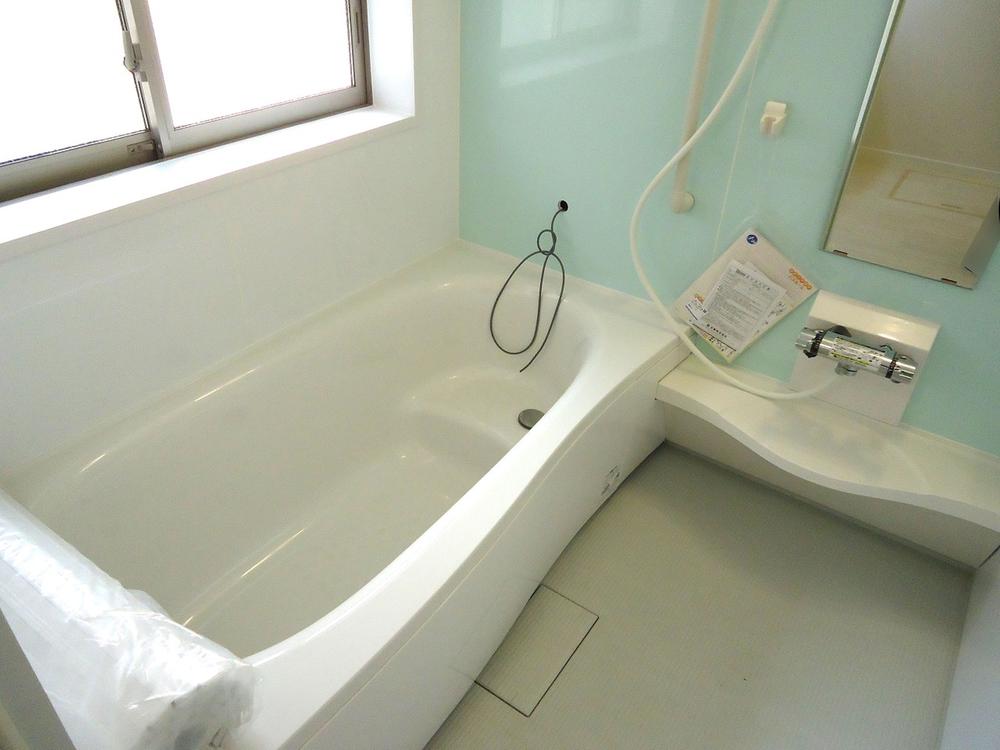 C Building With a high-efficiency water heater
C号棟 高効率給湯器付き
Wash basin, toilet洗面台・洗面所 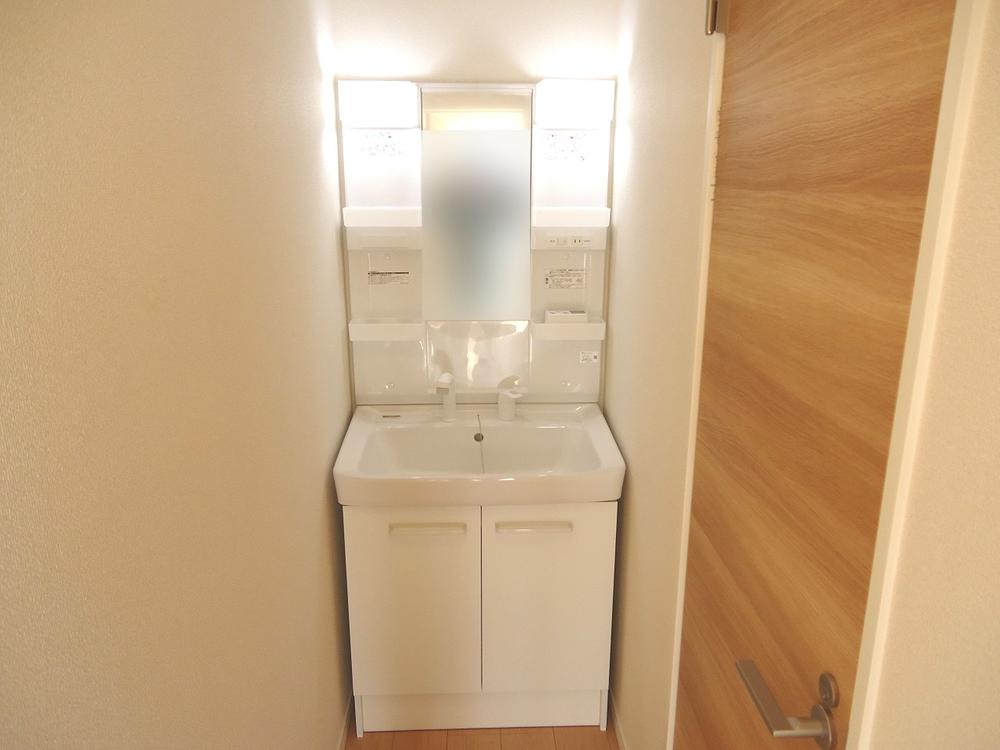 C Building Vanity with shower
C号棟 シャワー付き洗面化粧台
Toiletトイレ 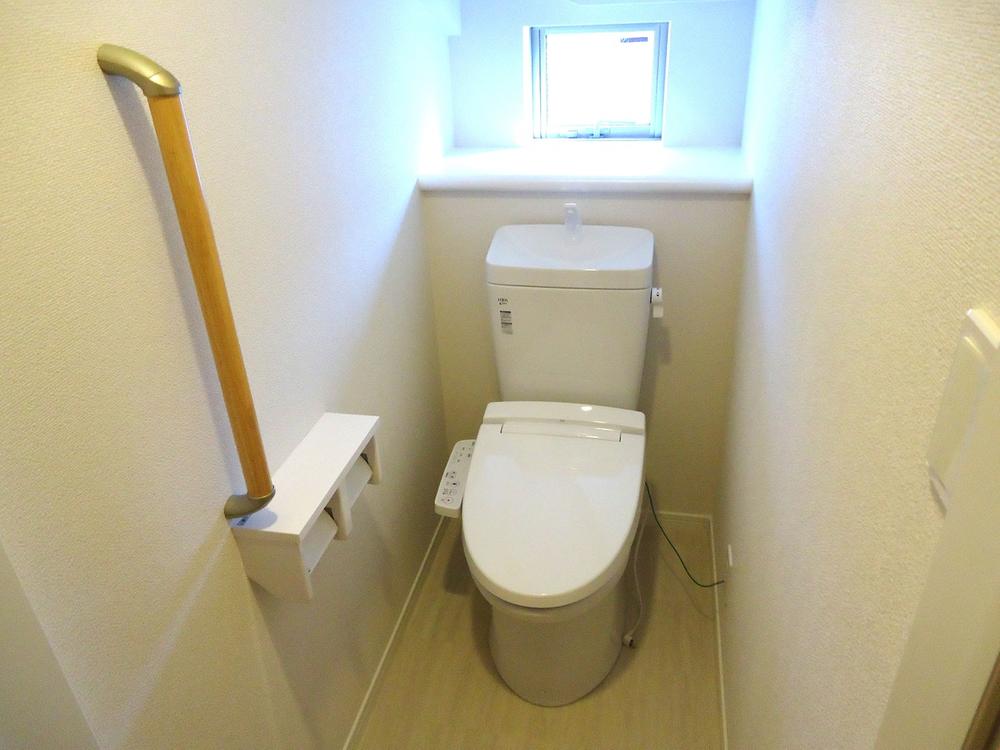 C Building Bidet with function
C号棟 ウォシュレット機能付き
Livingリビング 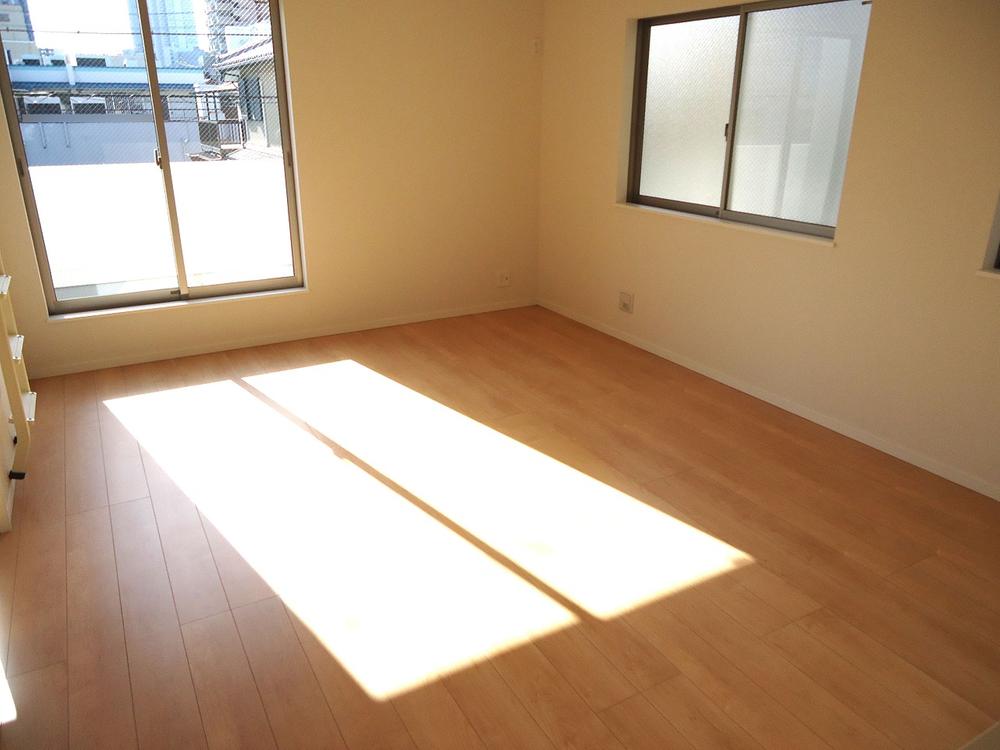 C Building South-facing second floor LDK
C号棟 南向きの2階LDK
Primary school小学校 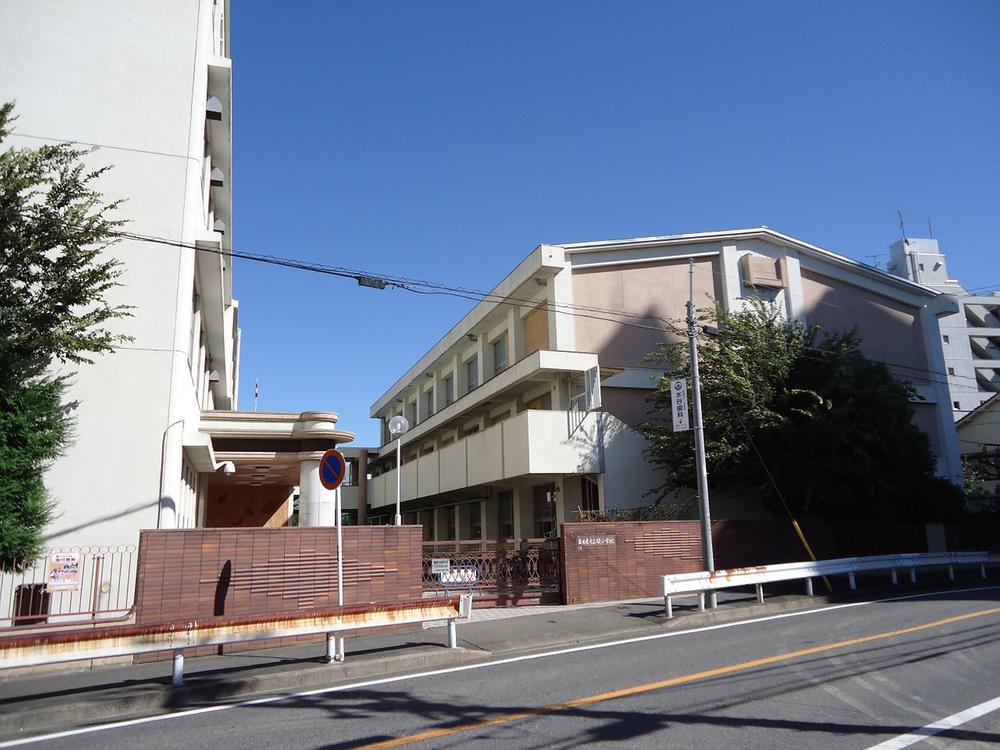 Enoki a 5-minute walk from the 434m Enoki elementary school to elementary school! It is very convenient distance to go to school
榎小学校まで434m 榎小学校まで徒歩5分!通学にとても便利な距離です
Junior high school中学校 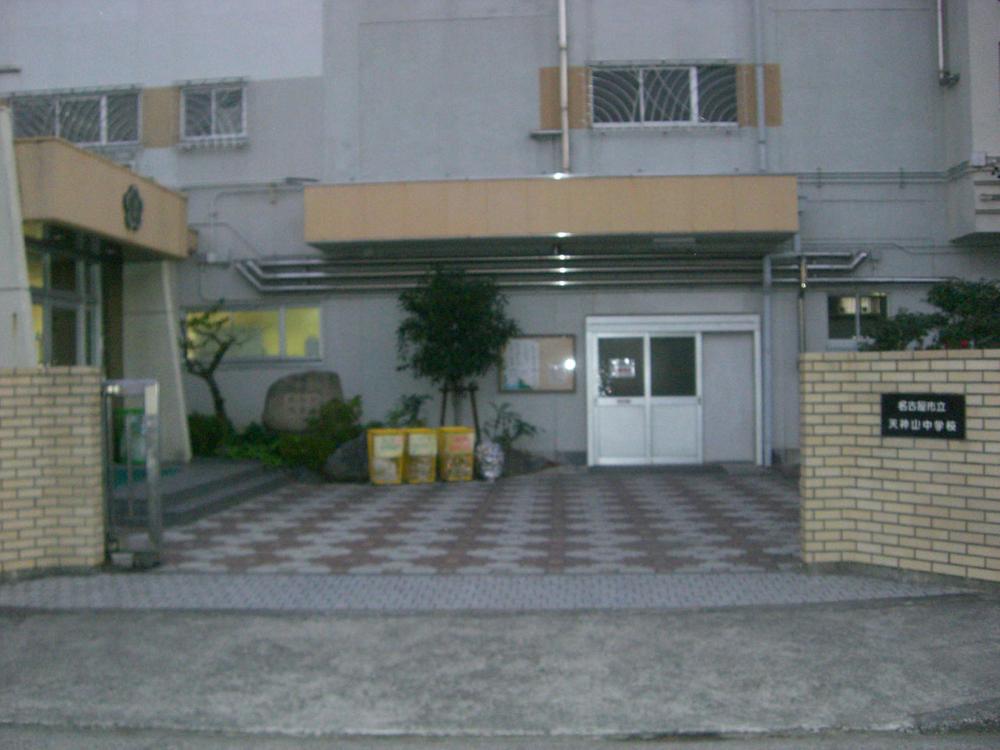 Tenjinyama 1000m until junior high school
天神山中学校まで1000m
Drug storeドラッグストア 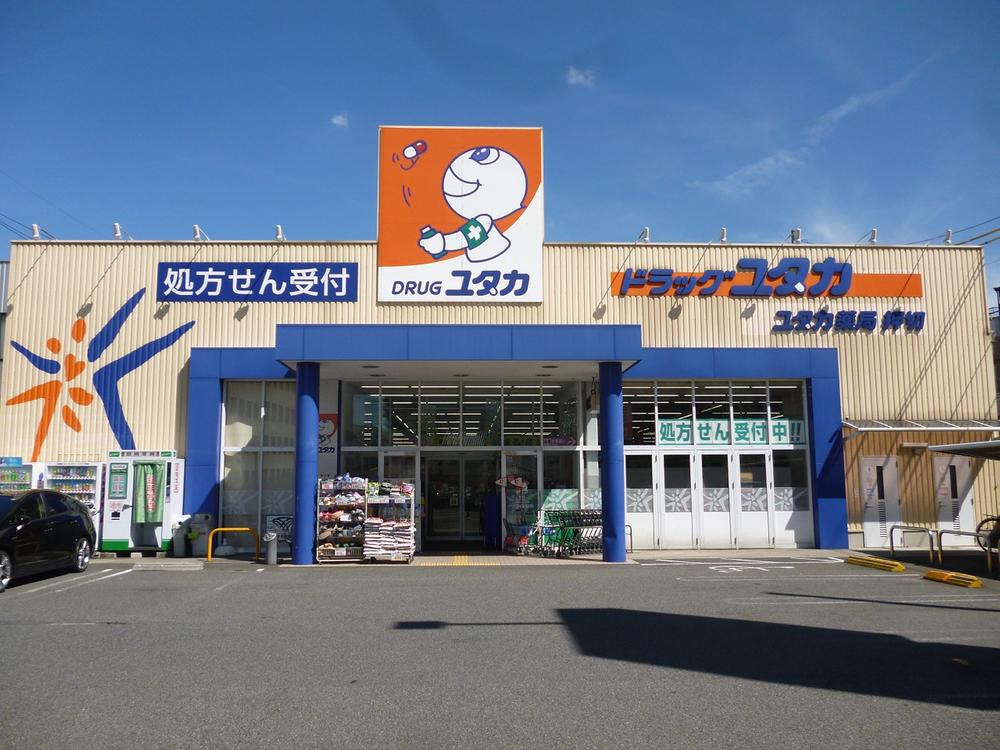 339m convenient drugstore to drag Yutaka Oshikiri shops are also within walking distance
ドラッグユタカ押切店まで339m 便利なドラッグストアも徒歩圏内です
Kindergarten ・ Nursery幼稚園・保育園 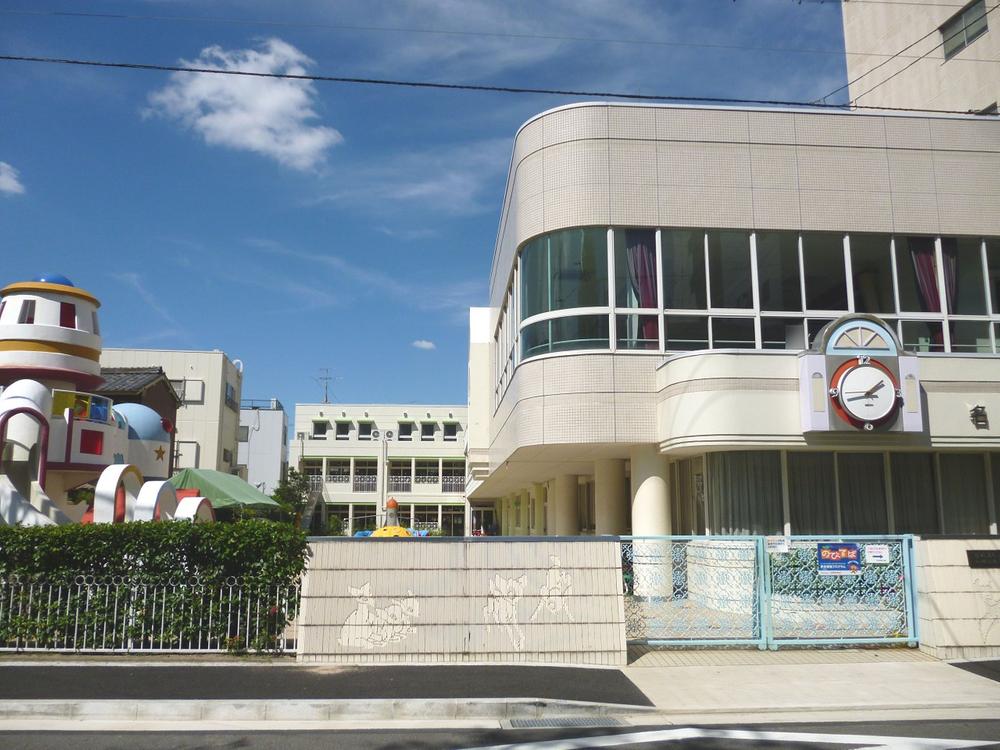 Distance of worry for families with 572m small children to Nagoya west kindergarten
名古屋西幼稚園まで572m 小さなお子様のいるご家庭も安心の距離
Shopping centreショッピングセンター 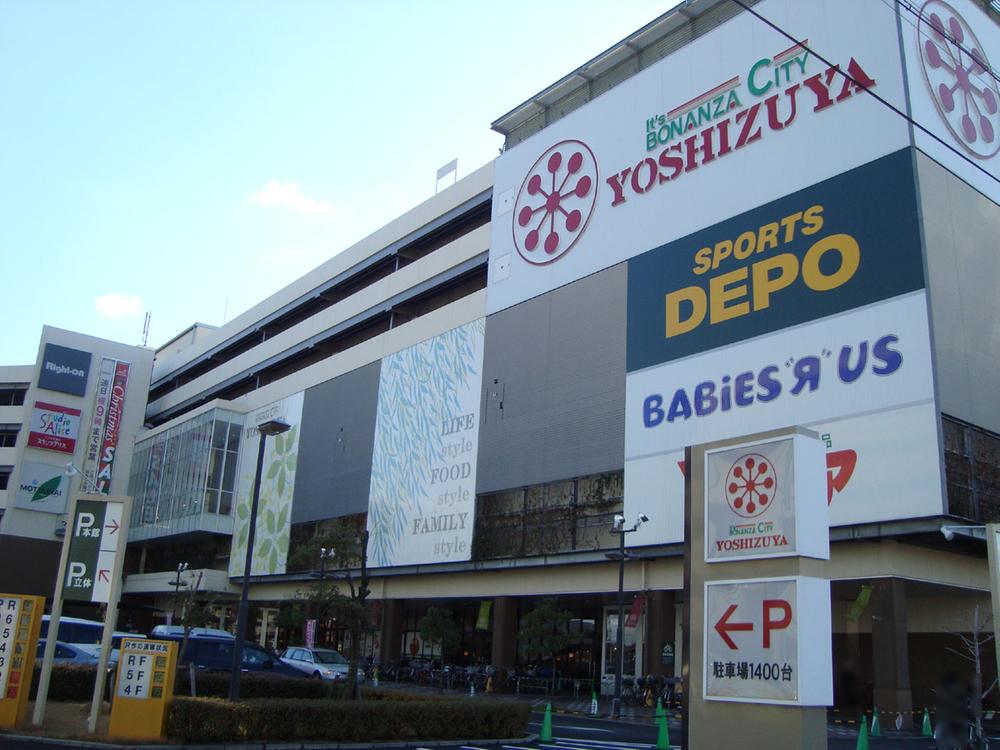 Yoshidzuya until Meisei shop 1030m
ヨシヅヤ名西店まで1030m
Floor plan間取り図 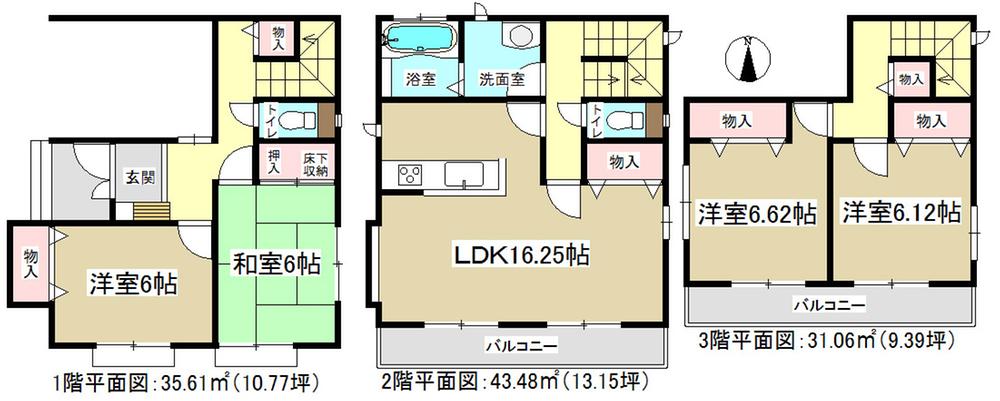 (A Building), Price 38,800,000 yen, 4LDK, Land area 91.12 sq m , Building area 120.09 sq m
(A号棟)、価格3880万円、4LDK、土地面積91.12m2、建物面積120.09m2
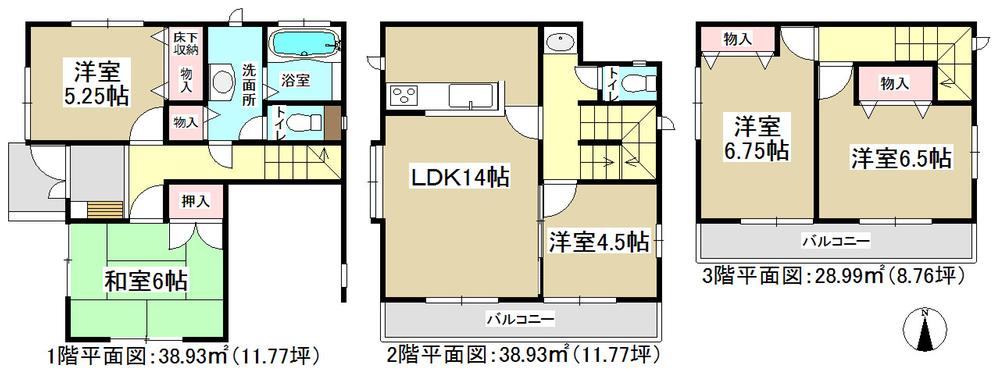 (B Building), Price 36,800,000 yen, 5LDK, Land area 92.32 sq m , Building area 114.3 sq m
(B号棟)、価格3680万円、5LDK、土地面積92.32m2、建物面積114.3m2
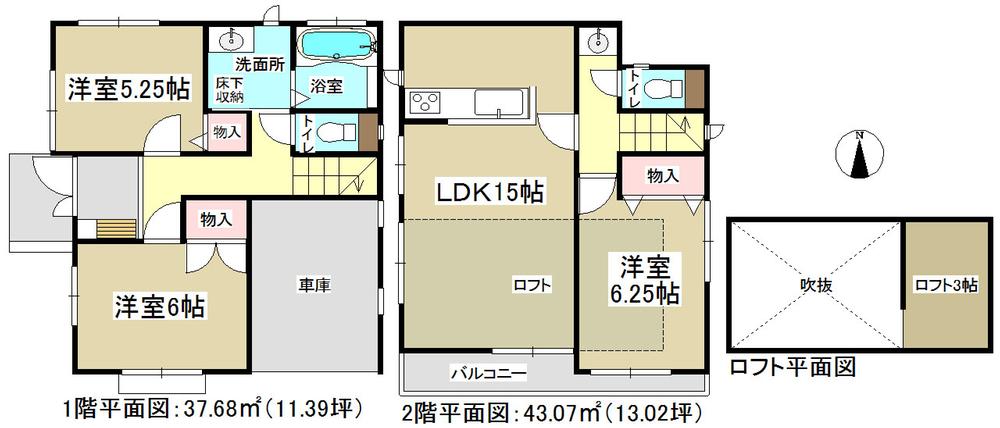 (C Building ), Price 35,800,000 yen, 3LDK, Land area 90.24 sq m , Building area 90.69 sq m
(C号棟 )、価格3580万円、3LDK、土地面積90.24m2、建物面積90.69m2
The entire compartment Figure全体区画図 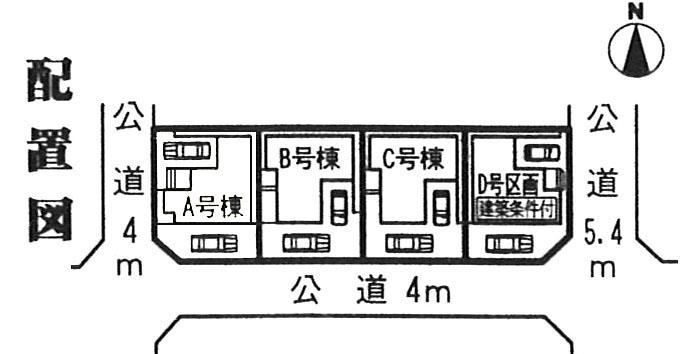 There is parking two cars available car space!
駐車二台可能なカースペースあり!
Non-living roomリビング以外の居室 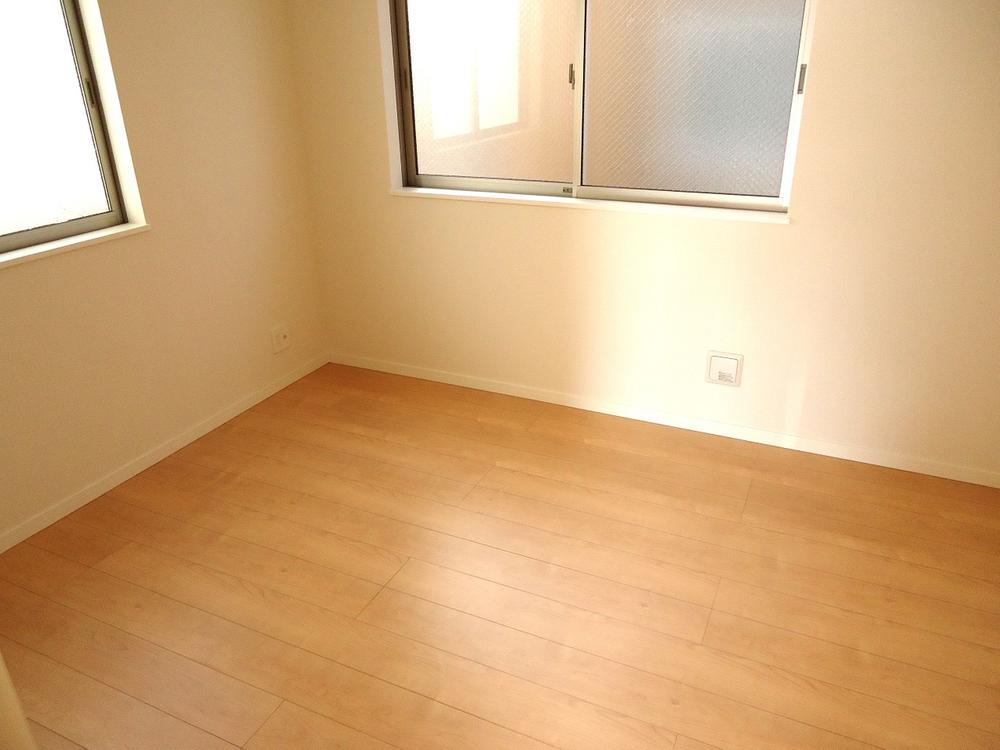 C Building With storage of 1 Kaiyoshitsu
C号棟 収納付きの1階洋室
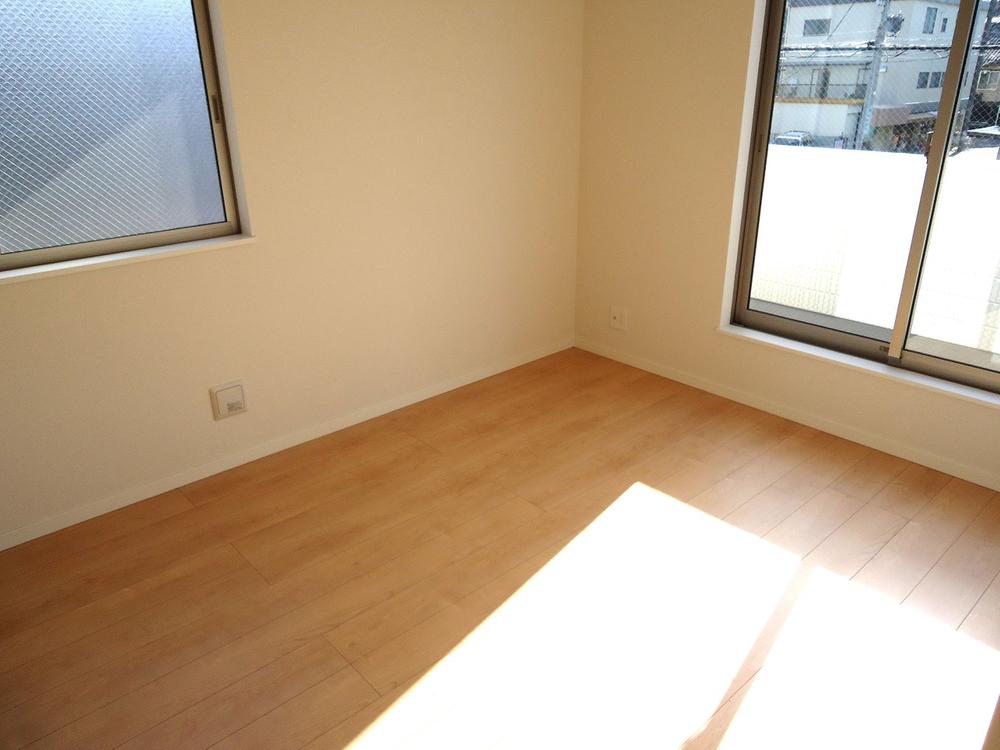 C Building LDK adjacent two Kainushi bedroom
C号棟 LDK隣接の2階主寝室
Location
|






















