New Homes » Tokai » Aichi Prefecture » Nagoya, Nishi-ku
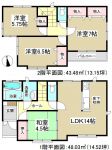 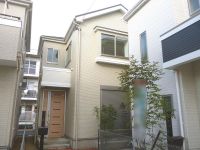
| | Nagoya, Aichi Prefecture, Nishi-ku, 愛知県名古屋市西区 |
| Tōkai Transport Service Jōhoku Line "Hira" walk 10 minutes 東海交通事業城北線「比良」歩10分 |
| Please feel free to contact us in the local guidance accepted [TEL: 0800-603-6333] Tōkai Transport Service Jōhoku Line "Hira" a 10-minute walk from the train station! Facing south, Strong in all room with storage of the earthquake is safe house. 現地案内受付中お気軽にお問合わせください【TEL:0800-603-6333】東海交通事業城北線「比良」駅から徒歩10分!南向き、全居室収納付きの地震に強い安心な家です。 |
| "Peripheral" Onoki to elementary school 560m, Yamadahigashi 1130m until junior high school, 623m to Seven-Eleven Nagoya Onoki shop, Nagoya Onoki 733m to the post office 《周辺》大野木小学校まで560m、山田東中学校まで1130m、 セブンイレブン名古屋大野木店まで623m、名古屋大野木郵便局まで733m |
Features pickup 特徴ピックアップ | | Construction housing performance with evaluation / Design house performance with evaluation / Corresponding to the flat-35S / Parking two Allowed / Immediate Available / Facing south / System kitchen / All room storage / Siemens south road / Or more before road 6m / Japanese-style room / Washbasin with shower / Face-to-face kitchen / 3 face lighting / Toilet 2 places / Bathroom 1 tsubo or more / 2-story / South balcony / Double-glazing / Zenshitsuminami direction / Otobasu / Warm water washing toilet seat / Underfloor Storage / The window in the bathroom / TV monitor interphone / Water filter / City gas 建設住宅性能評価付 /設計住宅性能評価付 /フラット35Sに対応 /駐車2台可 /即入居可 /南向き /システムキッチン /全居室収納 /南側道路面す /前道6m以上 /和室 /シャワー付洗面台 /対面式キッチン /3面採光 /トイレ2ヶ所 /浴室1坪以上 /2階建 /南面バルコニー /複層ガラス /全室南向き /オートバス /温水洗浄便座 /床下収納 /浴室に窓 /TVモニタ付インターホン /浄水器 /都市ガス | Event information イベント情報 | | ◆ Local guides being accepted ◆ In advance, please contact ※ Crime prevention ・ Because of quality preservation, Staff will unlock in you had contacted me about time. ◆現地案内受付中◆事前にご連絡下さい※防犯・品質保持の為、ご連絡いただいた時間にスタッフが開錠します。 | Property name 物件名 | | ◇ ◆ ◇ ◆ Nishi-ku Onoki ◇ ◆ ◇ ◆ ◇◆◇◆西区大野木◇◆◇◆ | Price 価格 | | 26,800,000 yen 2680万円 | Floor plan 間取り | | 4LDK 4LDK | Units sold 販売戸数 | | 1 units 1戸 | Total units 総戸数 | | 4 units 4戸 | Land area 土地面積 | | 118.74 sq m 118.74m2 | Building area 建物面積 | | 91.51 sq m 91.51m2 | Driveway burden-road 私道負担・道路 | | Nothing, South 6m width 無、南6m幅 | Completion date 完成時期(築年月) | | November 2013 2013年11月 | Address 住所 | | Nagoya, Aichi Prefecture, Nishi-ku, Onoki 4-386 number 愛知県名古屋市西区大野木4-386番 | Traffic 交通 | | Tōkai Transport Service Jōhoku Line "Hira" walk 10 minutes 東海交通事業城北線「比良」歩10分
| Related links 関連リンク | | [Related Sites of this company] 【この会社の関連サイト】 | Person in charge 担当者より | | Rep Tagami Atsushi Age: whatever about the 40's house Please feel free to contact us. 担当者田上 敦年齢:40代住まいに関することなら何でもお気軽にご相談下さい。 | Contact お問い合せ先 | | TEL: 0800-603-6333 [Toll free] mobile phone ・ Also available from PHS
Caller ID is not notified
Please contact the "saw SUUMO (Sumo)"
If it does not lead, If the real estate company TEL:0800-603-6333【通話料無料】携帯電話・PHSからもご利用いただけます
発信者番号は通知されません
「SUUMO(スーモ)を見た」と問い合わせください
つながらない方、不動産会社の方は
| Building coverage, floor area ratio 建ぺい率・容積率 | | 60% ・ 200% 60%・200% | Time residents 入居時期 | | Immediate available 即入居可 | Land of the right form 土地の権利形態 | | Ownership 所有権 | Structure and method of construction 構造・工法 | | Wooden 2-story 木造2階建 | Use district 用途地域 | | One dwelling 1種住居 | Other limitations その他制限事項 | | Quasi-fire zones, Urban green space method, Farmland diversion notification requirements, Absolute height 31m altitude district 準防火地域、都市緑地法、農地転用届要、絶対高31m高度地区 | Overview and notices その他概要・特記事項 | | Contact: Tagami Atsushi, Facilities: Public Water Supply, This sewage, City gas, Parking: car space 担当者:田上 敦、設備:公営水道、本下水、都市ガス、駐車場:カースペース | Company profile 会社概要 | | <Mediation> Governor of Aichi Prefecture (2) No. 020175 (Corporation) Aichi Prefecture Building Lots and Buildings Transaction Business Association Tokai Real Estate Fair Trade Council member (Ltd.) Aidemu home Nagoya Nishiten Yubinbango452-0823 Nagoya, Aichi Prefecture, Nishi-ku, Ashihara-cho, 202 <仲介>愛知県知事(2)第020175号(公社)愛知県宅地建物取引業協会会員 東海不動産公正取引協議会加盟(株)アイデムホーム名古屋西店〒452-0823 愛知県名古屋市西区あし原町202 |
Floor plan間取り図 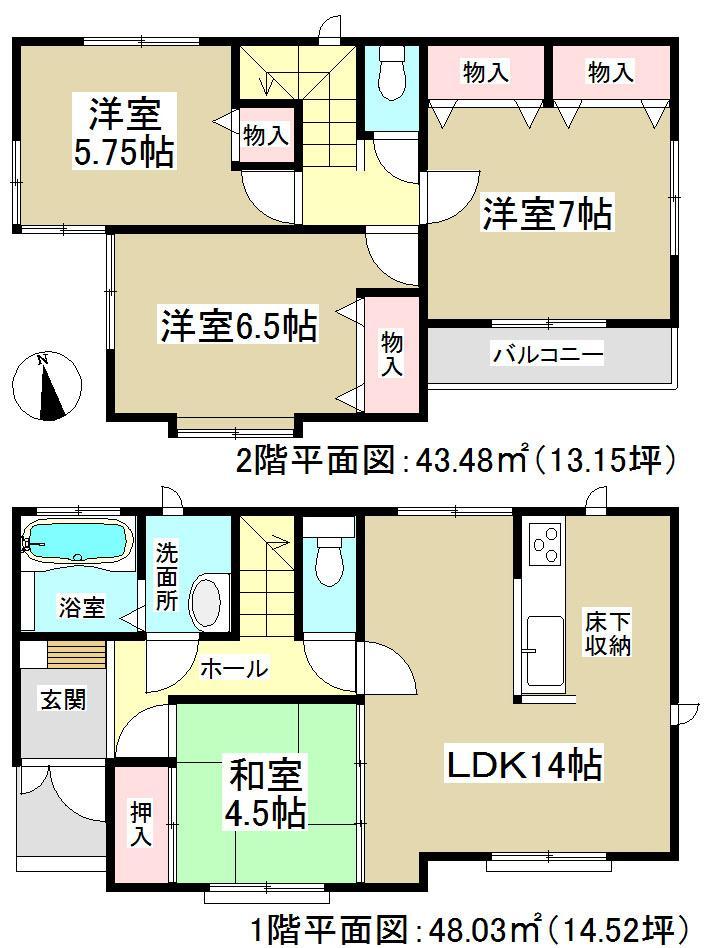 With under-floor storage, All room south-facing property which adopted the popularity of face-to-face kitchen.
床下収納庫付き、人気の対面式キッチンを採用した全居室南向き物件です。
Local appearance photo現地外観写真 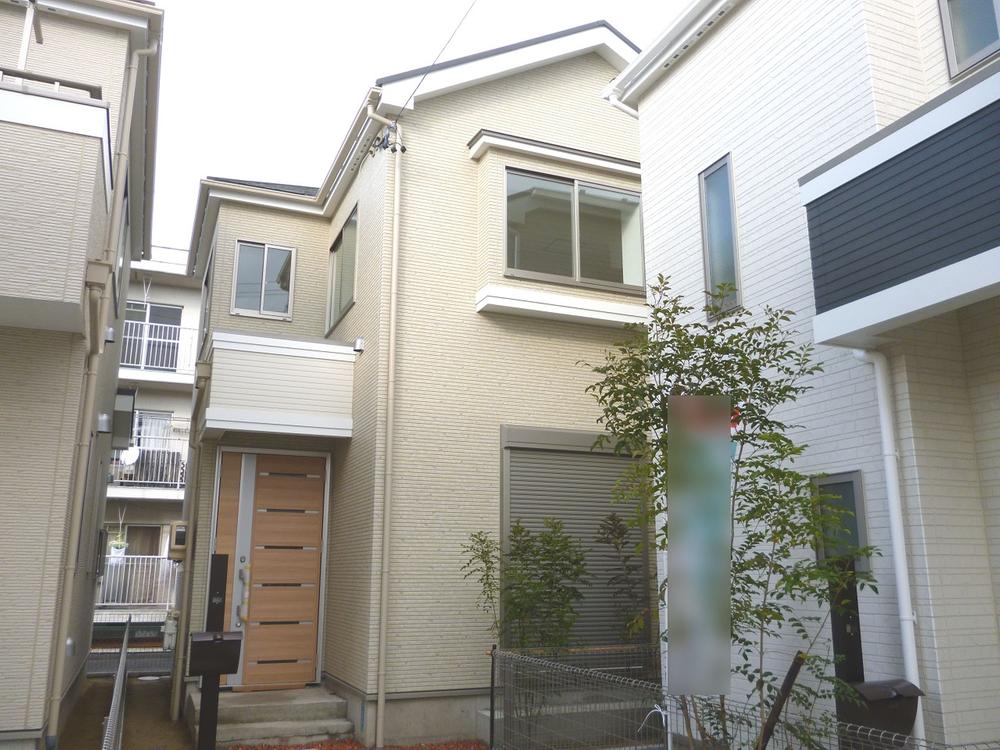 It is south-facing entrance!
南向き玄関です!
Kitchenキッチン 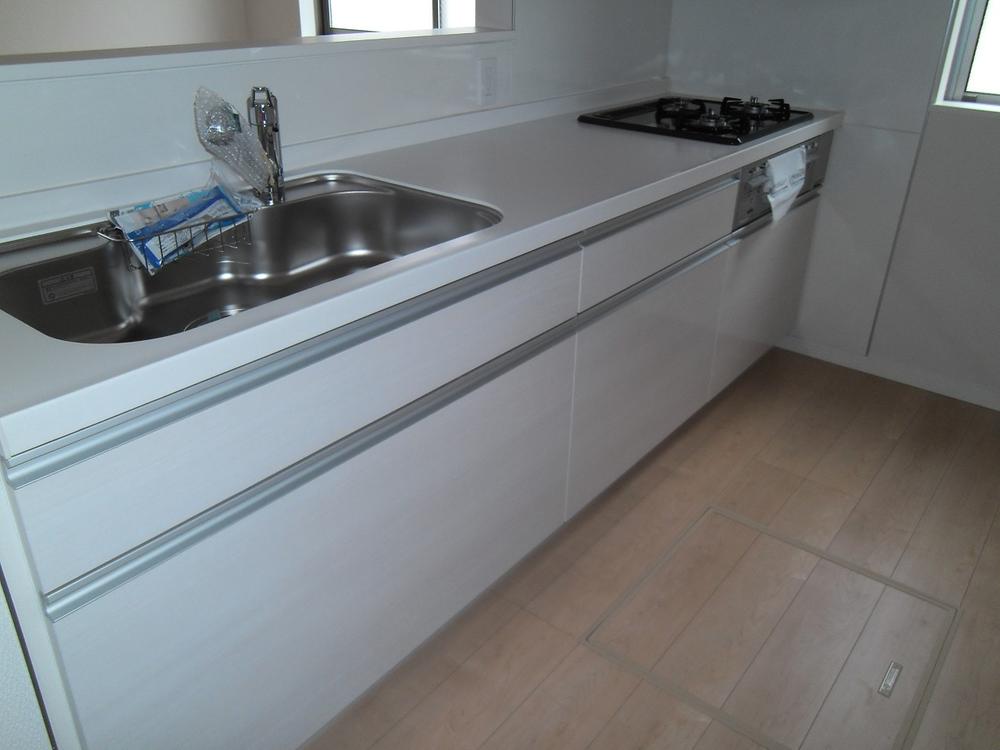 It is a popular face-to-face kitchen. Also equipped with under-floor storage.
人気の対面式キッチンです。床下収納庫も完備しています。
Livingリビング 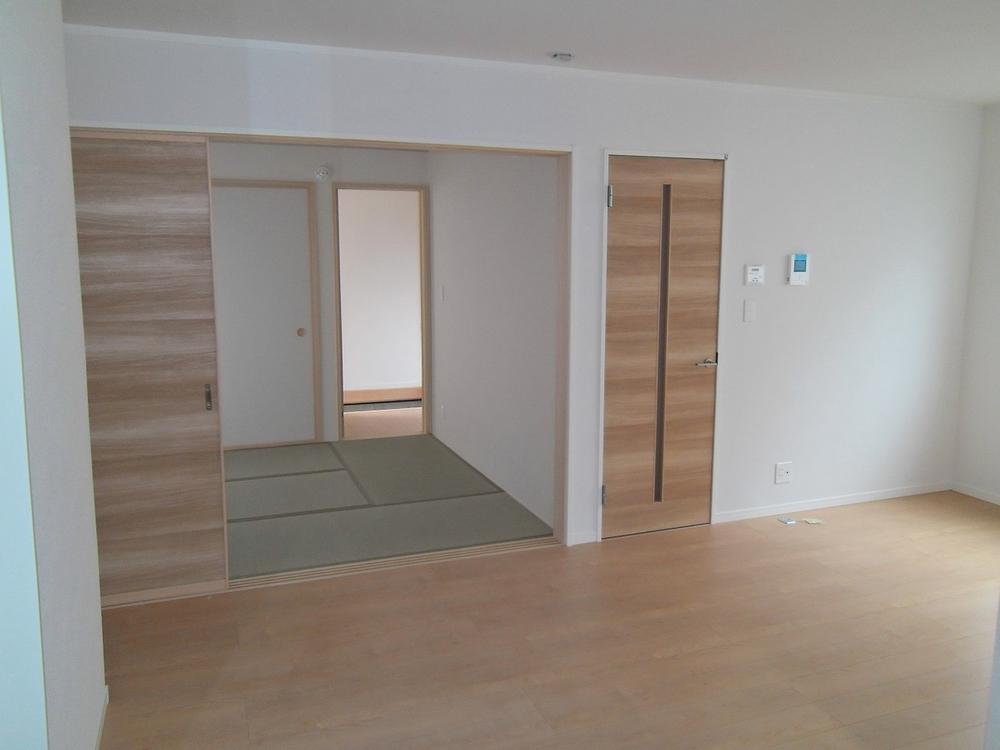 Is LDK of Japanese-style room was adjacent south-facing.
和室が隣接した南向きのLDKです。
Bathroom浴室 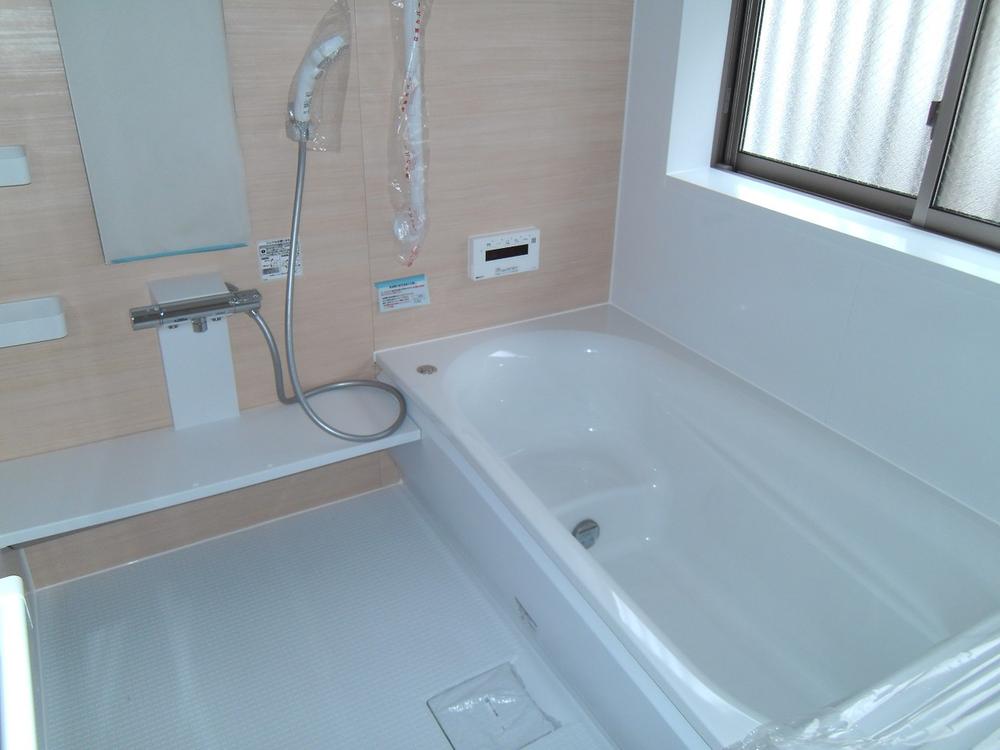 For the unit bus of 1 pyeong size, It will be able to bathe and relax.
1坪サイズのユニットバスのため、ゆったりと入浴していただけます。
Non-living roomリビング以外の居室 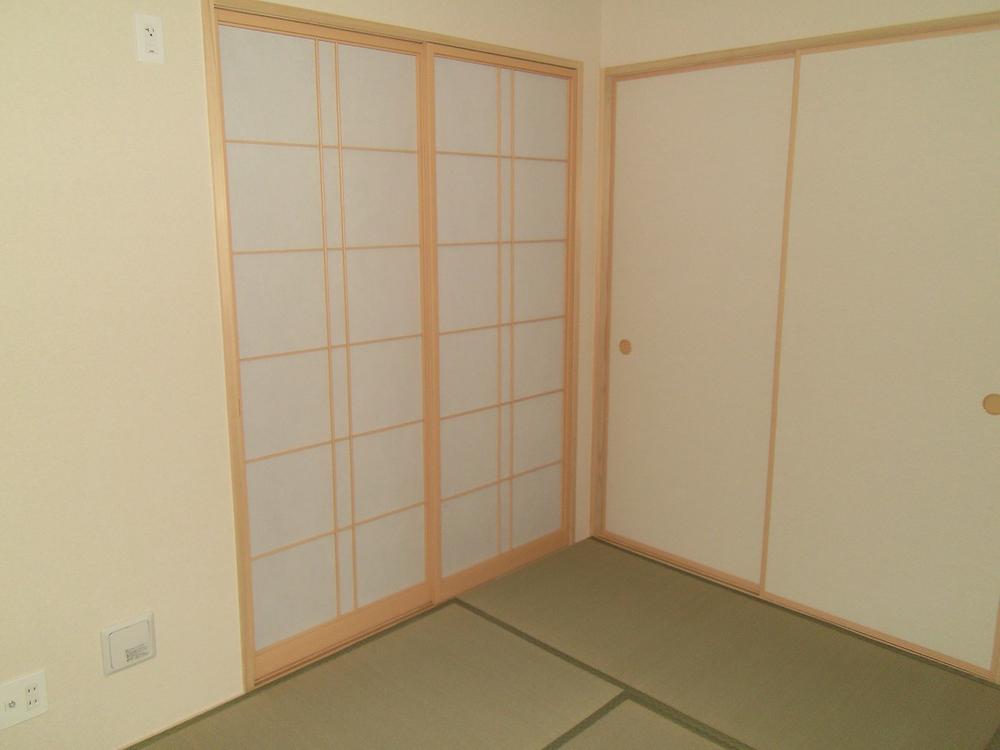 LDK is a closet with storage Japanese-style room 6 quires of adjacent.
LDK隣接の押入収納付き和室6帖です。
Toiletトイレ 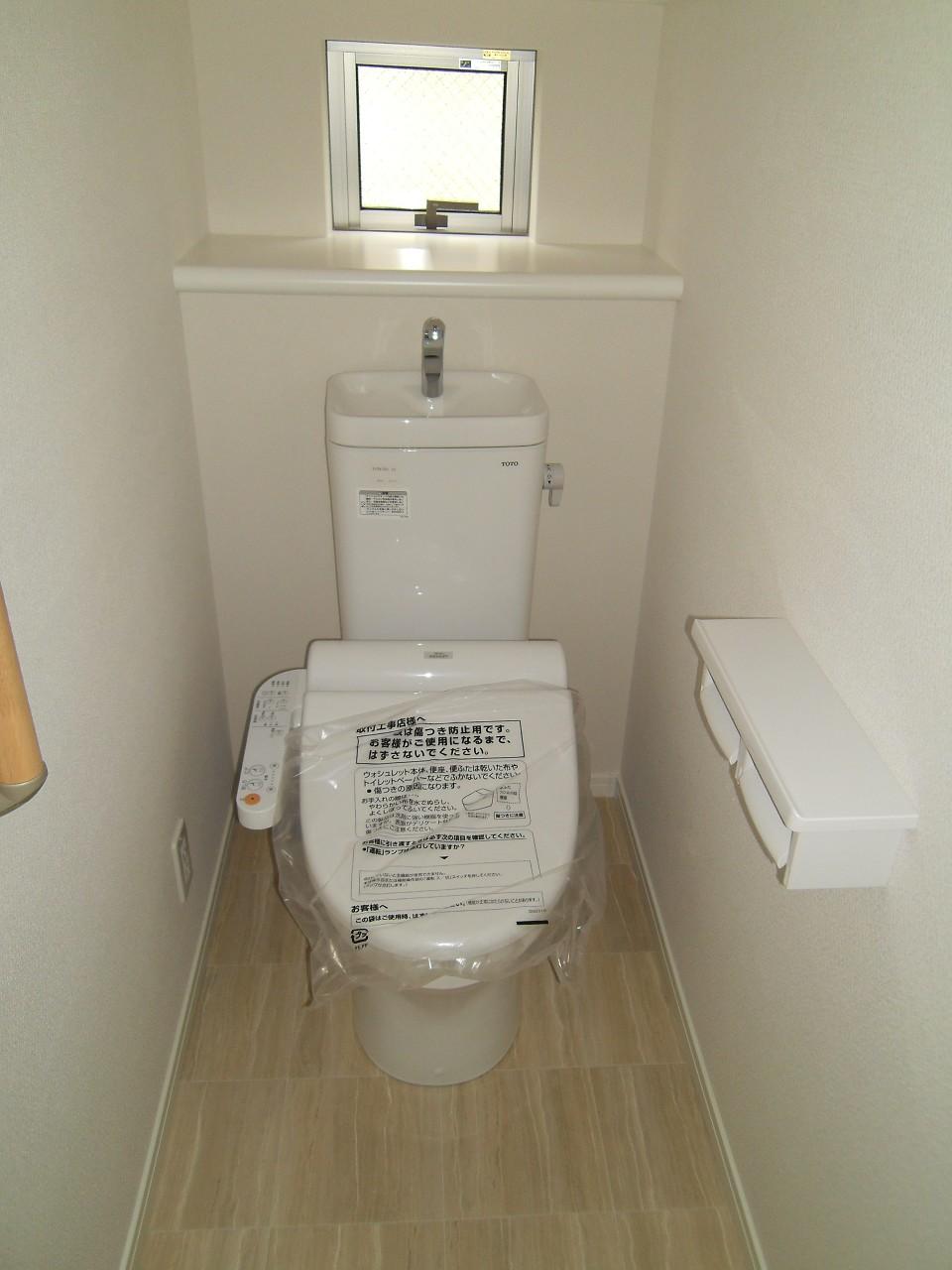 Bidet function of the shower toilet We're two places on the first floor and the second floor.
ウォシュレット機能付きのシャワートイレは1階と2階に2ヵ所ございます。
Primary school小学校 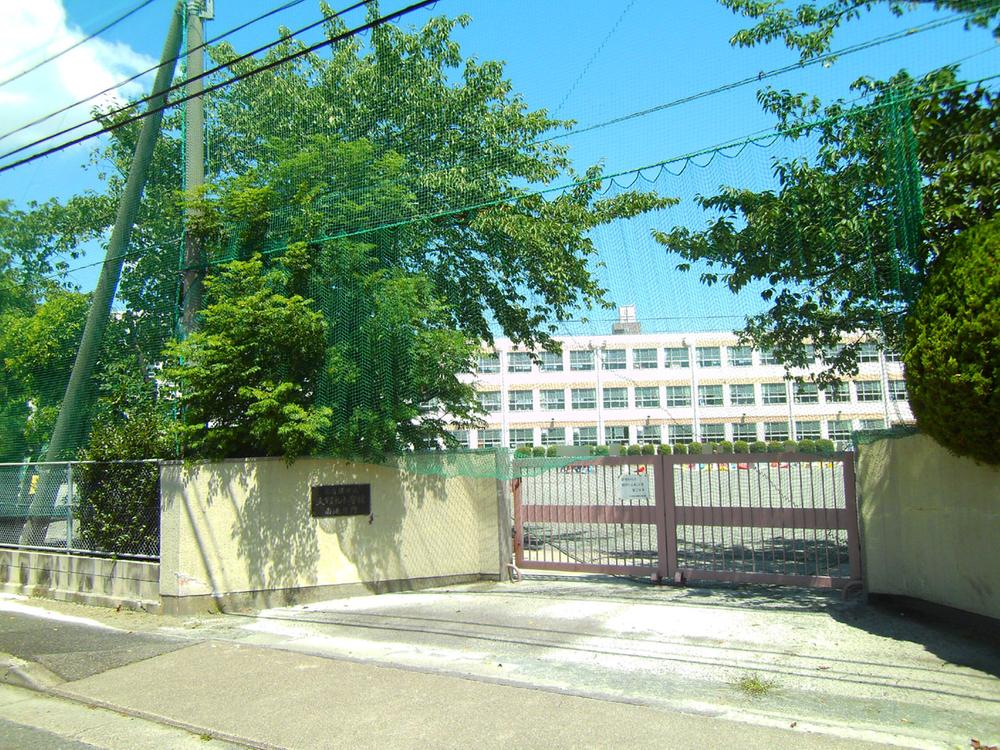 Onoki 560m primary school is close to elementary school, This is useful to school children
大野木小学校まで560m 小学校が近く、お子様の通学に便利です
Junior high school中学校 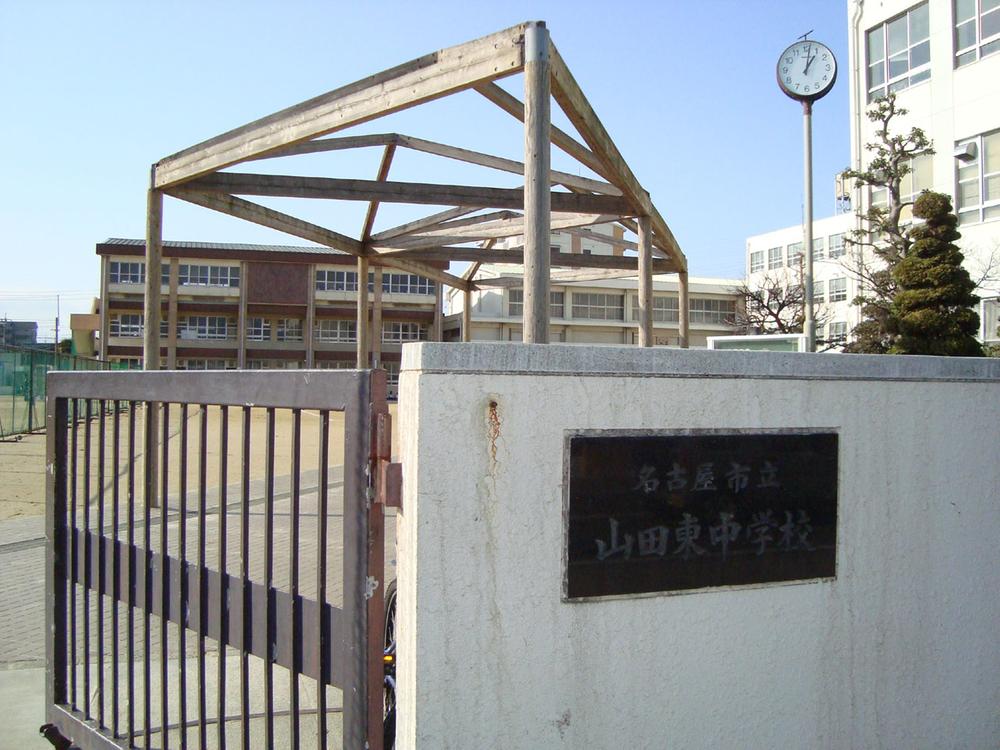 Yamadahigashi 1130m until junior high school
山田東中学校まで1130m
Kindergarten ・ Nursery幼稚園・保育園 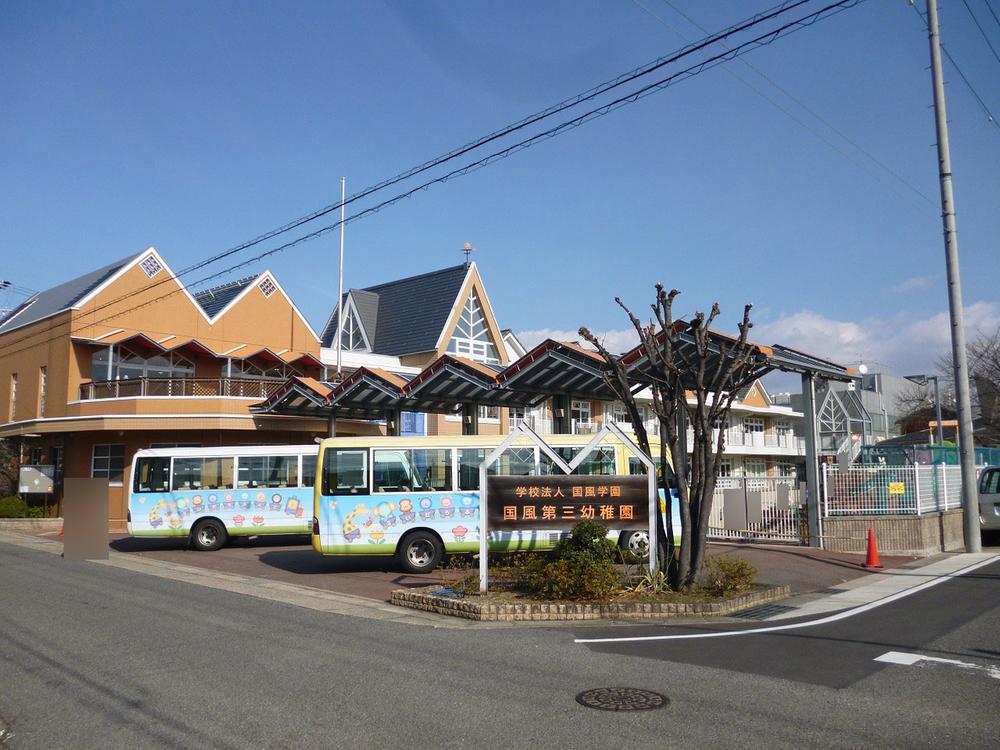 Kokufu 803m for families with small children to the third kindergarten is also safe
国風第三幼稚園まで803m 小さなお子様のいるご家庭も安心です
Shopping centreショッピングセンター 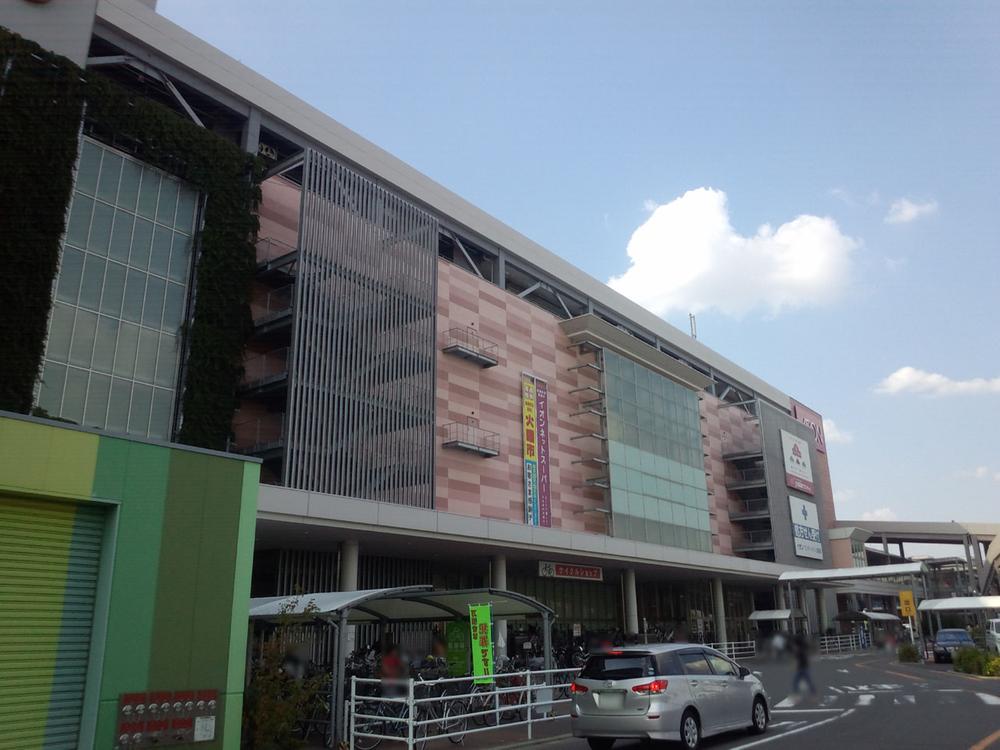 Mozo is a convenient large-scale shopping center 1850m specialty store was also enhanced to Wonder City
モゾワンダーシティまで1850m 専門店も充実した便利な大型ショッピングセンターです
Floor plan間取り図 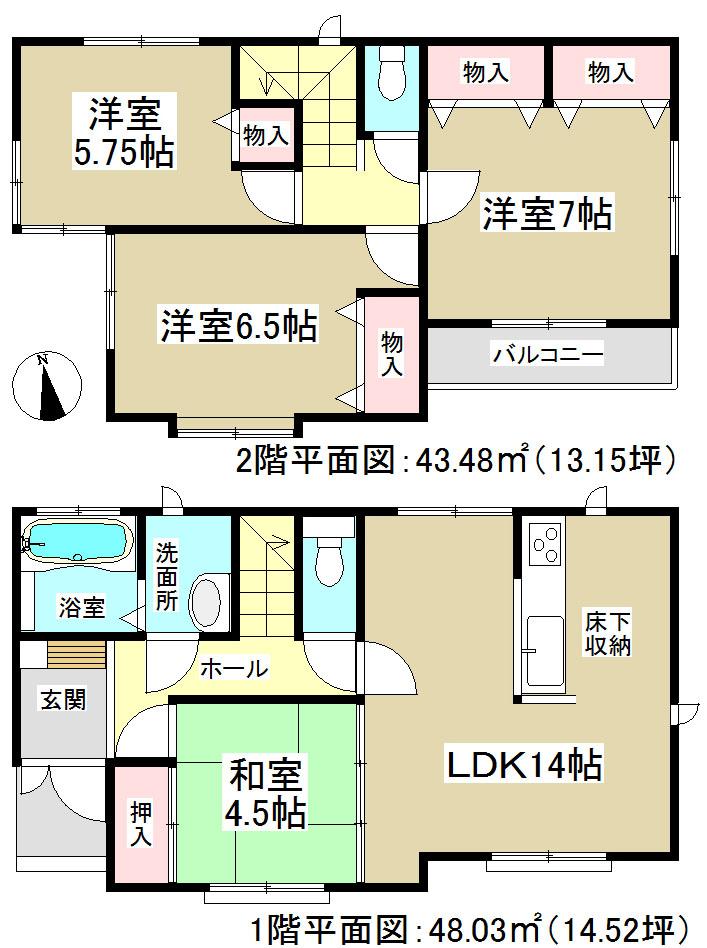 26,800,000 yen, 4LDK, Land area 118.74 sq m , Building area 91.51 sq m total living room facing south!
2680万円、4LDK、土地面積118.74m2、建物面積91.51m2 全居室南向き!
Compartment figure区画図 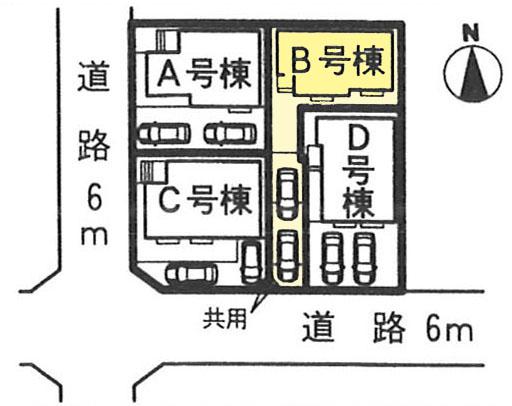 26,800,000 yen, 4LDK, Land area 118.74 sq m , Building area 91.51 sq m front road spacious! There is parking two cars available car space!
2680万円、4LDK、土地面積118.74m2、建物面積91.51m2 前面道路広々!駐車二台可能なカースペースあり!
Location
|














