New Homes » Tokai » Aichi Prefecture » Nagoya, Nishi-ku
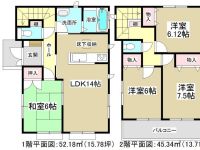 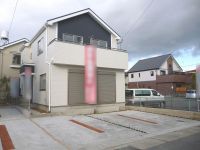
| | Nagoya, Aichi Prefecture, Nishi-ku, 愛知県名古屋市西区 |
| Tōkai Transport Service Jōhoku Line "Hira" walk 10 minutes 東海交通事業城北線「比良」歩10分 |
| Please feel free to contact us in the local guidance accepted [TEL: 0800-603-6333] Tōkai Transport Service Jōhoku Line "Hira" a 10-minute walk from the train station! Parallel parking two cars Allowed, Front road spacious! It is a popular corner lot property! 現地案内受付中お気軽にお問合わせください【TEL:0800-603-6333】東海交通事業城北線「比良」駅から徒歩10分!並列駐車二台可、前面道路広々!人気の角地物件です! |
| "Peripheral" Onoki to elementary school 560m, Yamadahigashi 1130m until junior high school, 623m to Seven-Eleven Nagoya Onoki shop, Nagoya Onoki 733m to the post office 《周辺》大野木小学校まで560m、山田東中学校まで1130m、 セブンイレブン名古屋大野木店まで623m、名古屋大野木郵便局まで733m |
Features pickup 特徴ピックアップ | | Construction housing performance with evaluation / Design house performance with evaluation / Corresponding to the flat-35S / Parking two Allowed / Immediate Available / System kitchen / All room storage / Siemens south road / Or more before road 6m / Japanese-style room / Washbasin with shower / Face-to-face kitchen / Toilet 2 places / Bathroom 1 tsubo or more / 2-story / South balcony / Double-glazing / Otobasu / Warm water washing toilet seat / Underfloor Storage / The window in the bathroom / TV monitor interphone / All room 6 tatami mats or more / Water filter / City gas / All rooms are two-sided lighting 建設住宅性能評価付 /設計住宅性能評価付 /フラット35Sに対応 /駐車2台可 /即入居可 /システムキッチン /全居室収納 /南側道路面す /前道6m以上 /和室 /シャワー付洗面台 /対面式キッチン /トイレ2ヶ所 /浴室1坪以上 /2階建 /南面バルコニー /複層ガラス /オートバス /温水洗浄便座 /床下収納 /浴室に窓 /TVモニタ付インターホン /全居室6畳以上 /浄水器 /都市ガス /全室2面採光 | Event information イベント情報 | | ◆ Local guides being accepted ◆ In advance, please contact ※ Crime prevention ・ Because of quality preservation, Staff will unlock in you had contacted me about time. ◆現地案内受付中◆事前にご連絡下さい※防犯・品質保持の為、ご連絡いただいた時間にスタッフが開錠します。 | Property name 物件名 | | ◇ ◆ ◇ ◆ Nishi-ku Onoki ◇ ◆ ◇ ◆ ◇◆◇◆西区大野木◇◆◇◆ | Price 価格 | | 31,900,000 yen 3190万円 | Floor plan 間取り | | 4LDK 4LDK | Units sold 販売戸数 | | 1 units 1戸 | Total units 総戸数 | | 4 units 4戸 | Land area 土地面積 | | 122.18 sq m 122.18m2 | Building area 建物面積 | | 97.52 sq m 97.52m2 | Driveway burden-road 私道負担・道路 | | Nothing, South 6m width 無、南6m幅 | Completion date 完成時期(築年月) | | November 2013 2013年11月 | Address 住所 | | Nagoya, Aichi Prefecture, Nishi-ku, Onoki 4-386 number 愛知県名古屋市西区大野木4-386番 | Traffic 交通 | | Tōkai Transport Service Jōhoku Line "Hira" walk 10 minutes 東海交通事業城北線「比良」歩10分
| Related links 関連リンク | | [Related Sites of this company] 【この会社の関連サイト】 | Person in charge 担当者より | | Rep Tagami Atsushi Age: whatever about the 40's house Please feel free to contact us. 担当者田上 敦年齢:40代住まいに関することなら何でもお気軽にご相談下さい。 | Contact お問い合せ先 | | TEL: 0800-603-6333 [Toll free] mobile phone ・ Also available from PHS
Caller ID is not notified
Please contact the "saw SUUMO (Sumo)"
If it does not lead, If the real estate company TEL:0800-603-6333【通話料無料】携帯電話・PHSからもご利用いただけます
発信者番号は通知されません
「SUUMO(スーモ)を見た」と問い合わせください
つながらない方、不動産会社の方は
| Building coverage, floor area ratio 建ぺい率・容積率 | | 60% ・ 200% 60%・200% | Time residents 入居時期 | | Immediate available 即入居可 | Land of the right form 土地の権利形態 | | Ownership 所有権 | Structure and method of construction 構造・工法 | | Wooden 2-story 木造2階建 | Use district 用途地域 | | One dwelling 1種住居 | Other limitations その他制限事項 | | Quasi-fire zones, Urban green space method, Farmland diversion notification requirements, Absolute height 31m altitude district 準防火地域、都市緑地法、農地転用届要、絶対高31m高度地区 | Overview and notices その他概要・特記事項 | | Contact: Tagami Atsushi, Facilities: Public Water Supply, This sewage, City gas, Parking: car space 担当者:田上 敦、設備:公営水道、本下水、都市ガス、駐車場:カースペース | Company profile 会社概要 | | <Mediation> Governor of Aichi Prefecture (2) No. 020175 (Corporation) Aichi Prefecture Building Lots and Buildings Transaction Business Association Tokai Real Estate Fair Trade Council member (Ltd.) Aidemu home Nagoya Nishiten Yubinbango452-0823 Nagoya, Aichi Prefecture, Nishi-ku, Ashihara-cho, 202 <仲介>愛知県知事(2)第020175号(公社)愛知県宅地建物取引業協会会員 東海不動産公正取引協議会加盟(株)アイデムホーム名古屋西店〒452-0823 愛知県名古屋市西区あし原町202 |
Floor plan間取り図 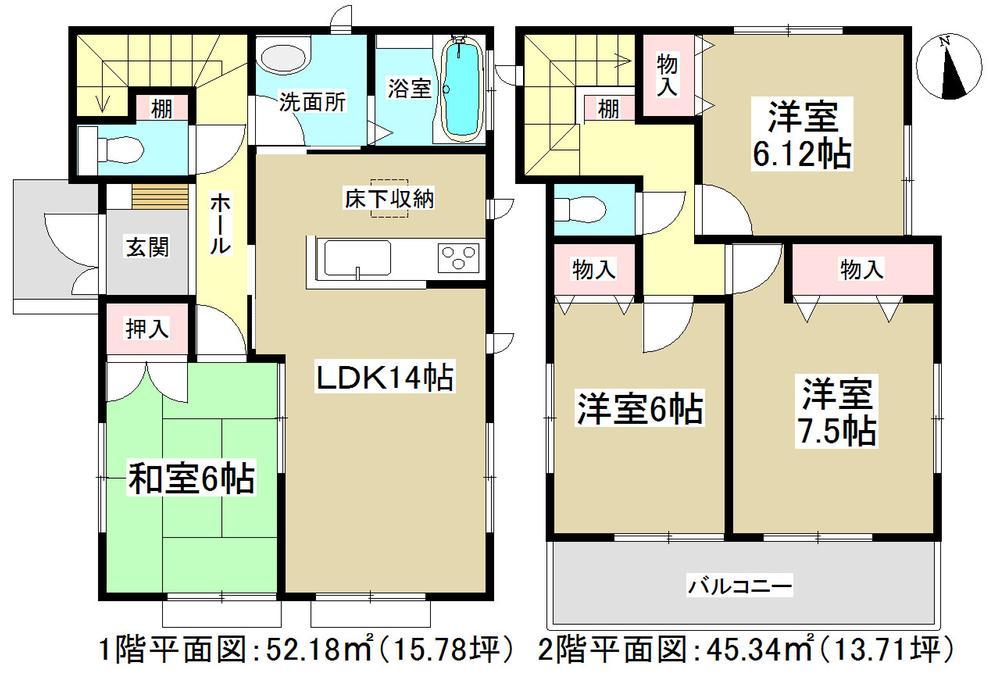 All room 6 quires more! LDK adjacent 6 quires Japanese-style room, Also popular face-to-face kitchen where you can enjoy conversation with family members while the housework.
全居室6帖以上!LDK隣接の6帖和室、家事をしつつ家族との会話も楽しめる人気の対面式キッチンです。
Local appearance photo現地外観写真 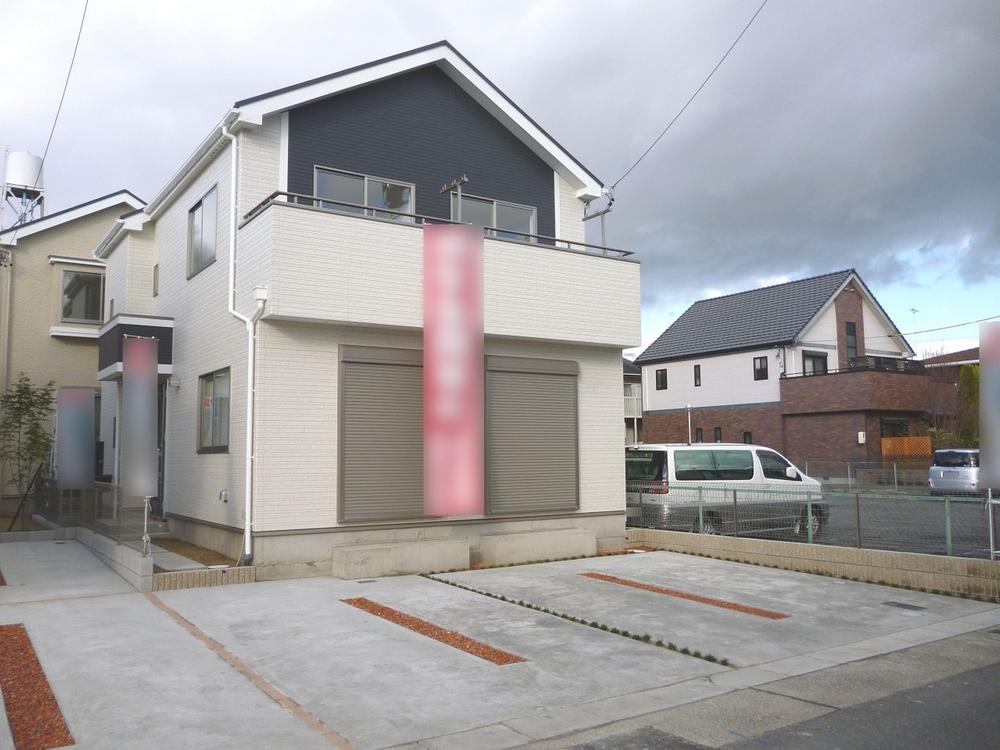 Front road spacious, Parallel parking because that can be two units is a breeze and out of the car.
前面道路広々、並列駐車が二台可能なので車の出し入れも楽々です。
Kitchenキッチン 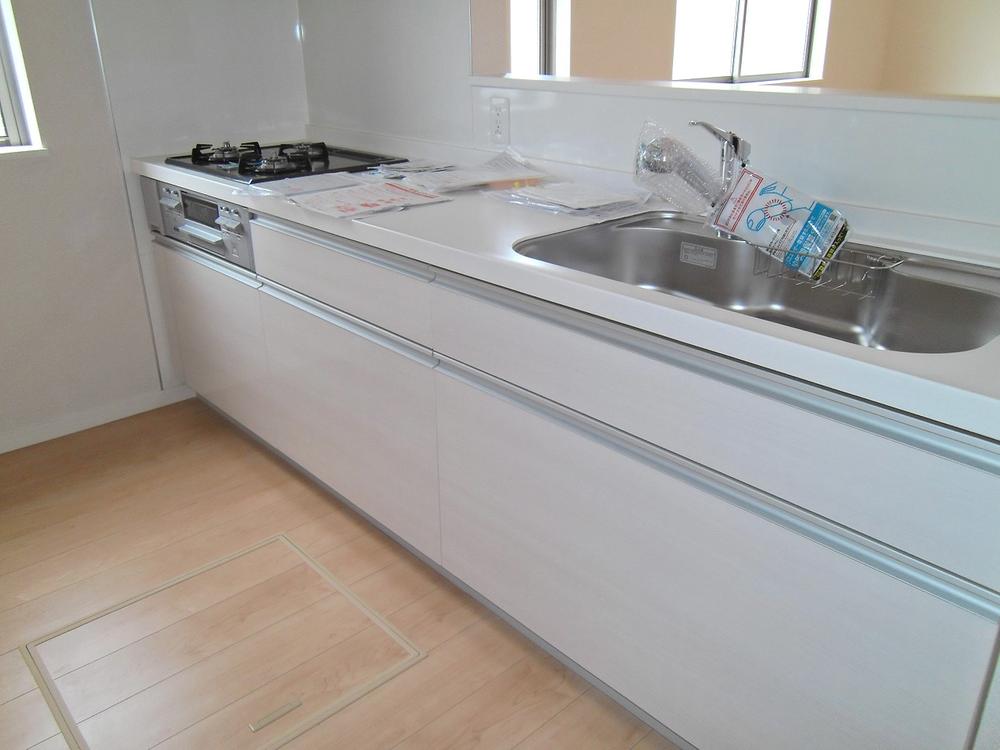 It is a popular face-to-face kitchen. It is also equipped with under-floor storage.
人気の対面式キッチンです。床下収納庫も完備しております。
Toiletトイレ 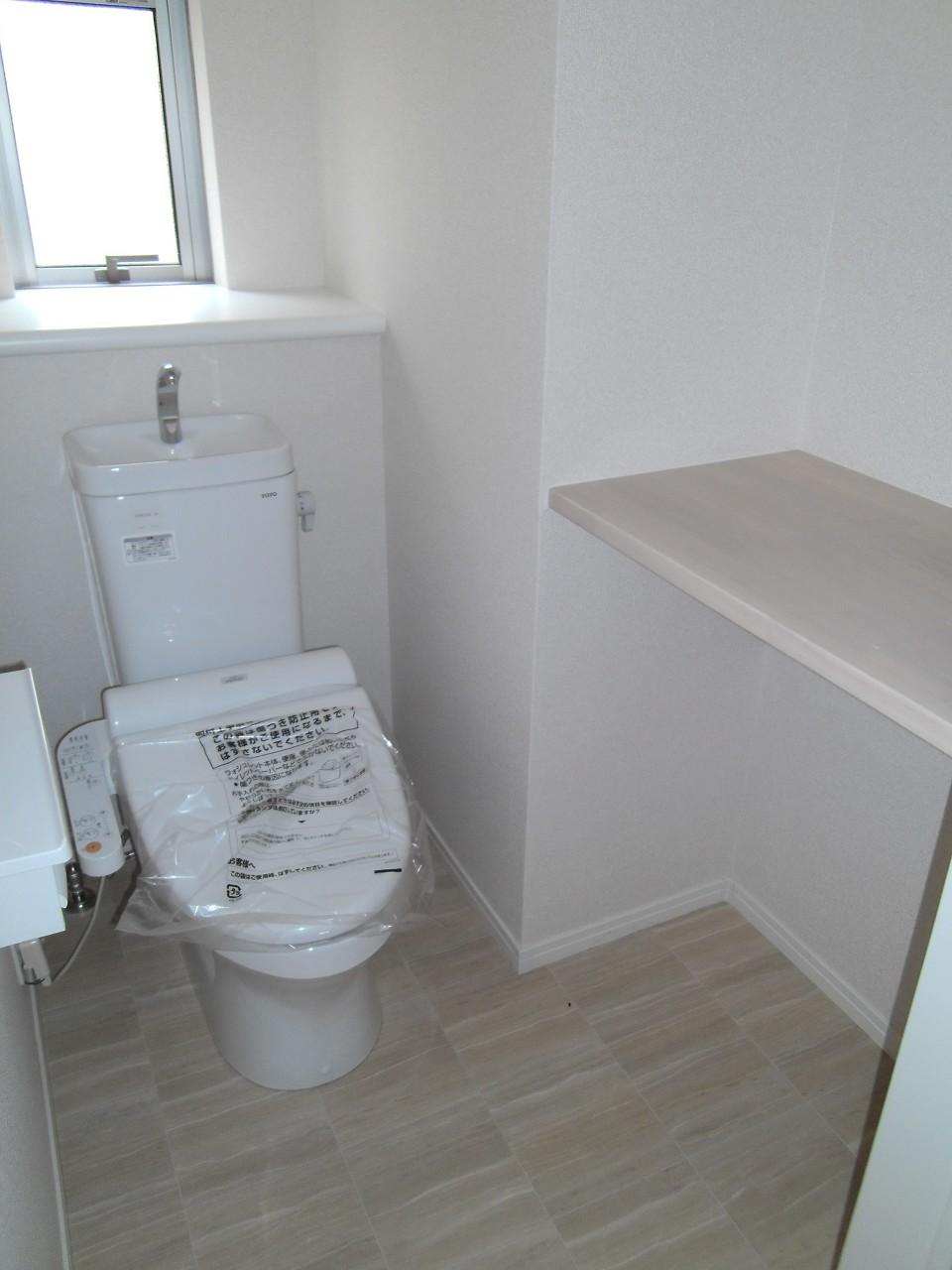 Bidet function of shower toilet on the first floor, Located on the second floor of the two locations.
ウォシュレット機能付きのシャワートイレは1階、2階の2ヵ所にあります。
Livingリビング 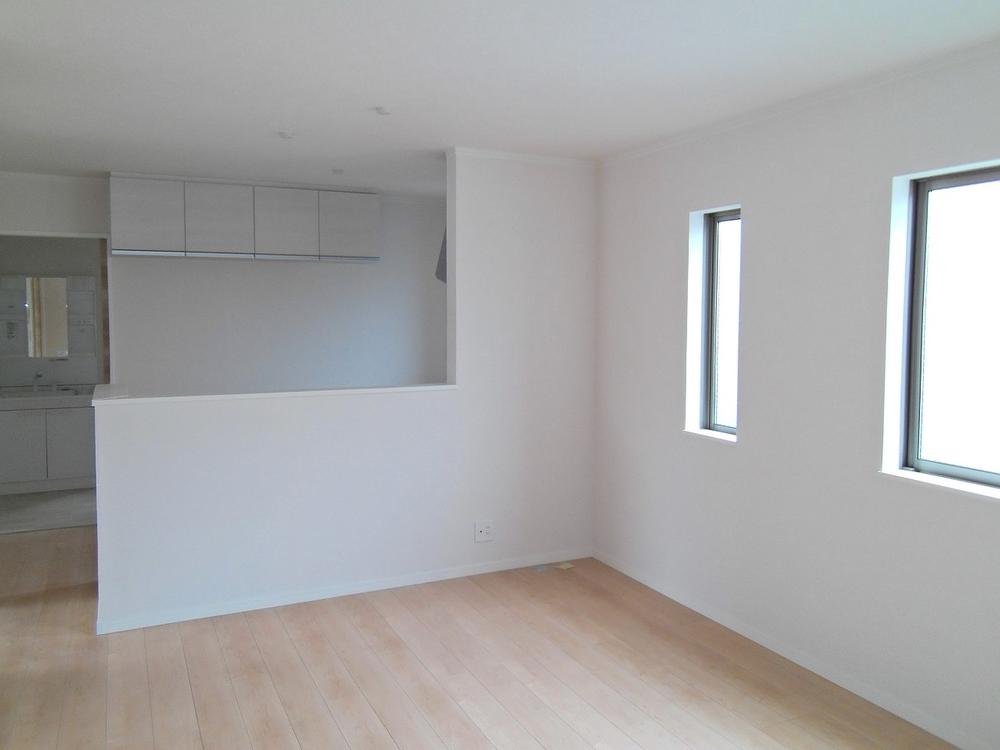 It is two-sided lighting of LDK facing the south.
南に面した2面採光のLDKです。
Bathroom浴室 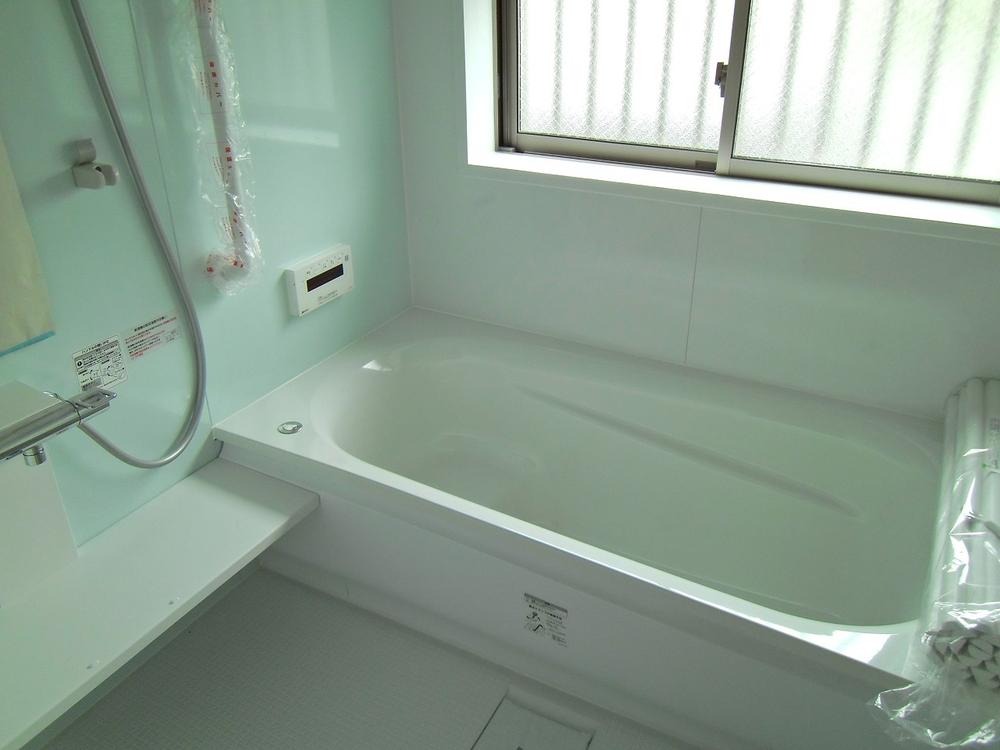 For the unit bus of 1 pyeong size, It will be able to bathe and relax.
1坪サイズのユニットバスのため、ゆったりと入浴していただけます。
Non-living roomリビング以外の居室 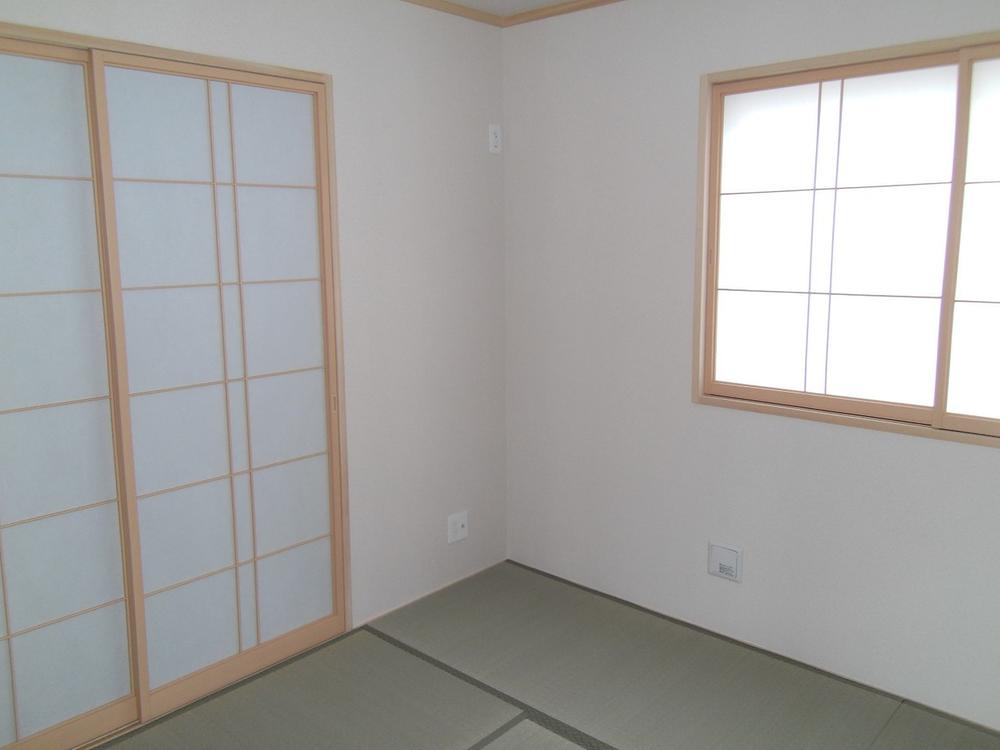 First floor Japanese-style room with a closet storage adjacent to the LDK is 6 Pledge.
LDKに隣接した押入収納付きの1階和室は6帖です。
Primary school小学校 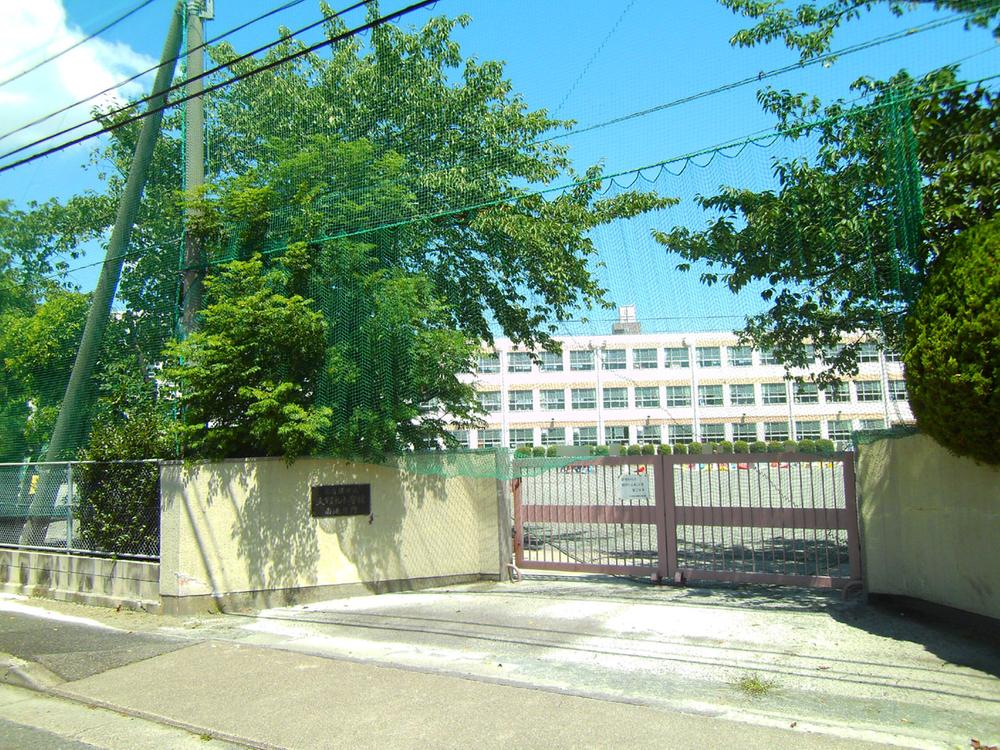 Onoki 560m primary school is close to elementary school, This is useful to school children
大野木小学校まで560m 小学校が近く、お子様の通学に便利です
Junior high school中学校 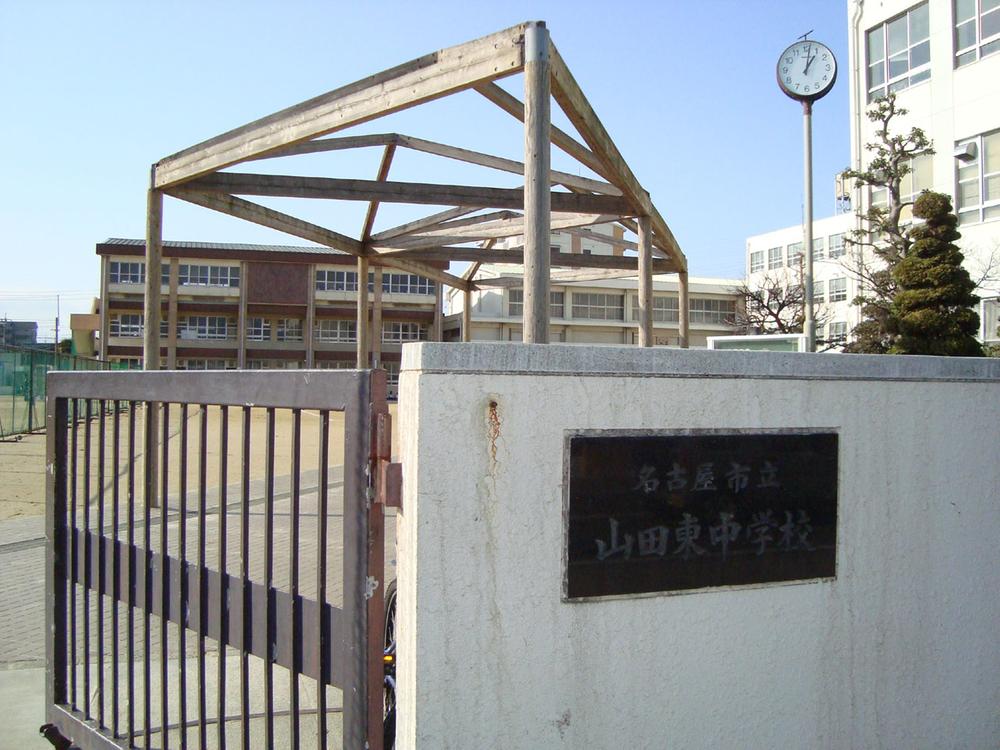 Yamadahigashi 1130m until junior high school
山田東中学校まで1130m
Kindergarten ・ Nursery幼稚園・保育園 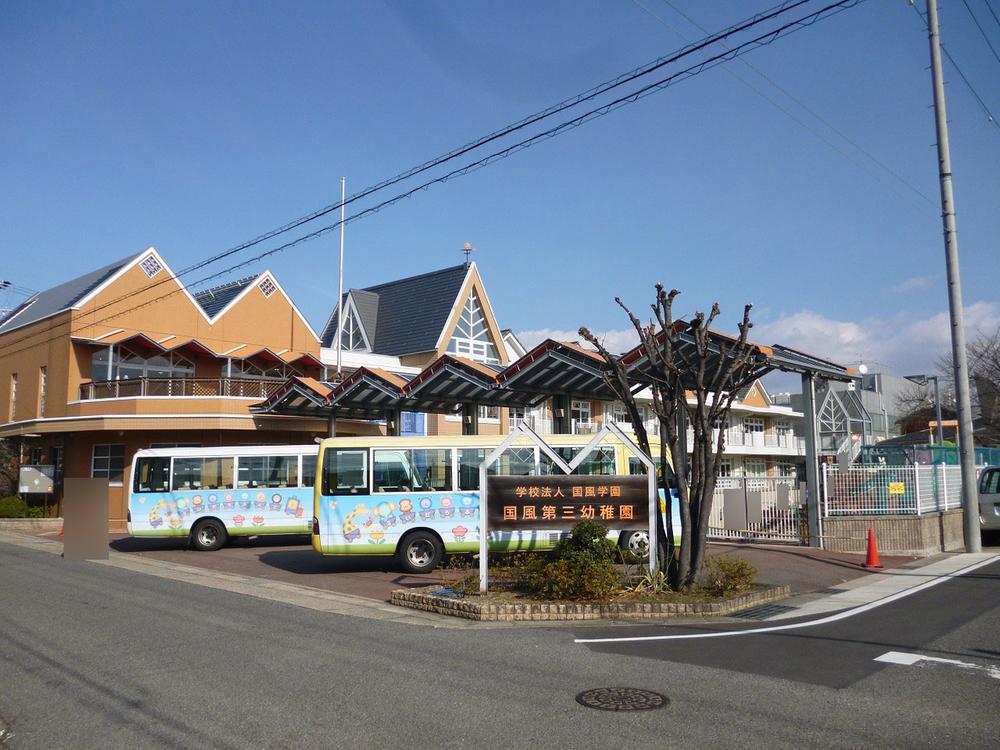 Kokufu 803m for families with small children to the third kindergarten is also safe
国風第三幼稚園まで803m 小さなお子様のいるご家庭も安心です
Shopping centreショッピングセンター 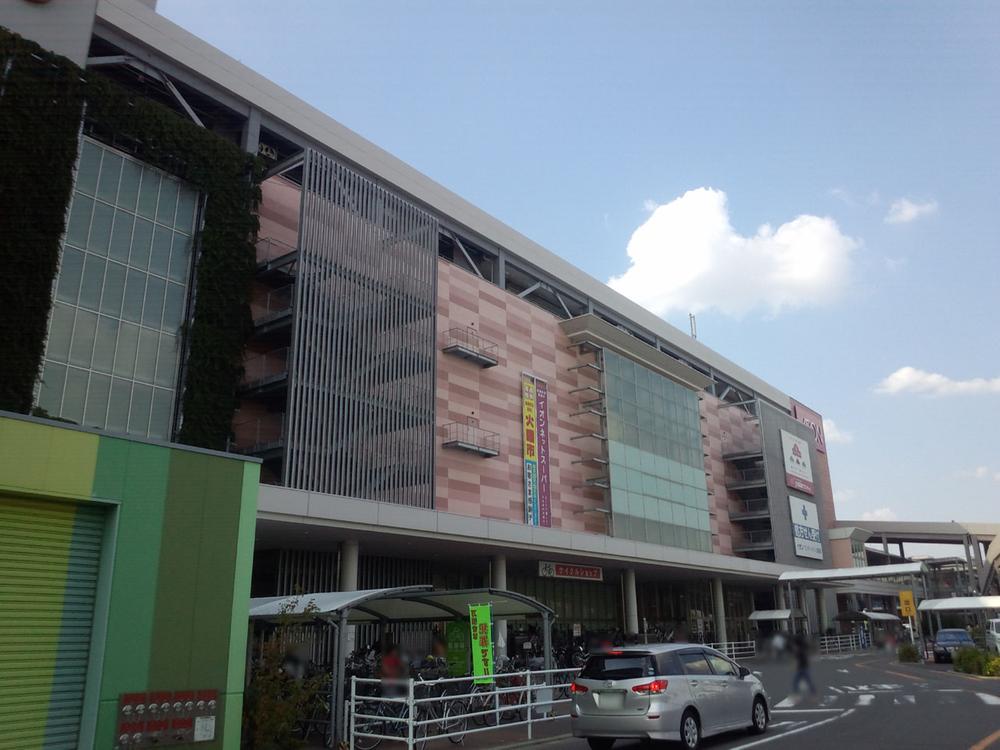 Mozo is a convenient large-scale shopping center 1850m specialty stores and fulfilling to Wonder City
モゾワンダーシティまで1850m 専門店が充実した便利な大型ショッピングセンターです
Wash basin, toilet洗面台・洗面所 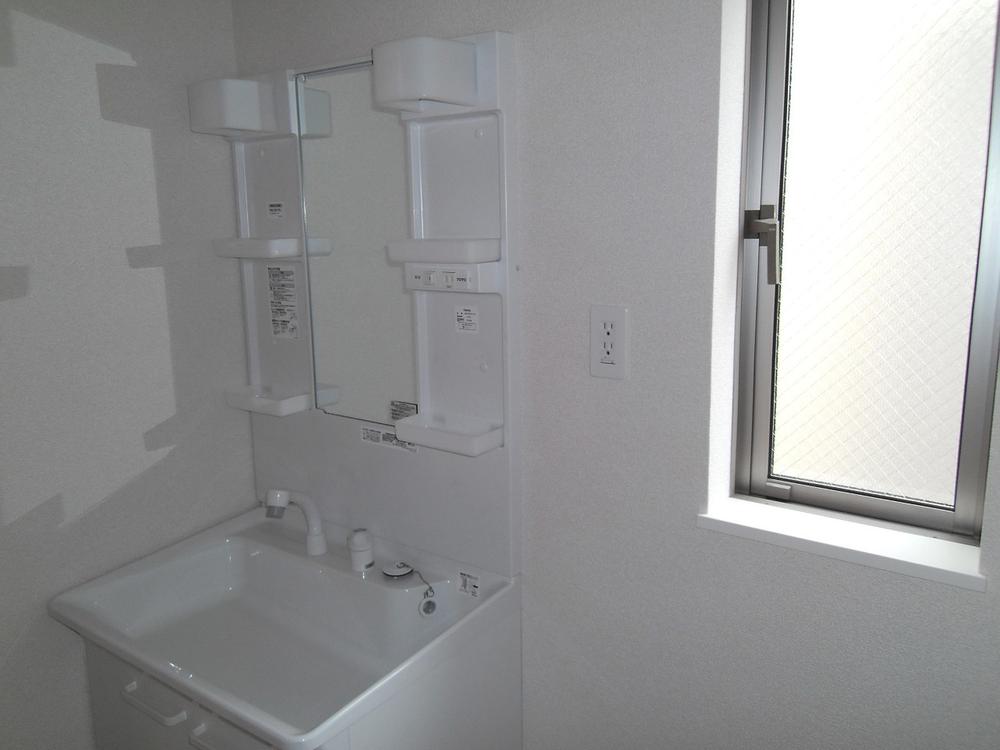 Wash, Basin is a vanity with a shampoo that can also be shower.
洗面、洗髪も可能なシャワー付き洗面化粧台です。
Floor plan間取り図 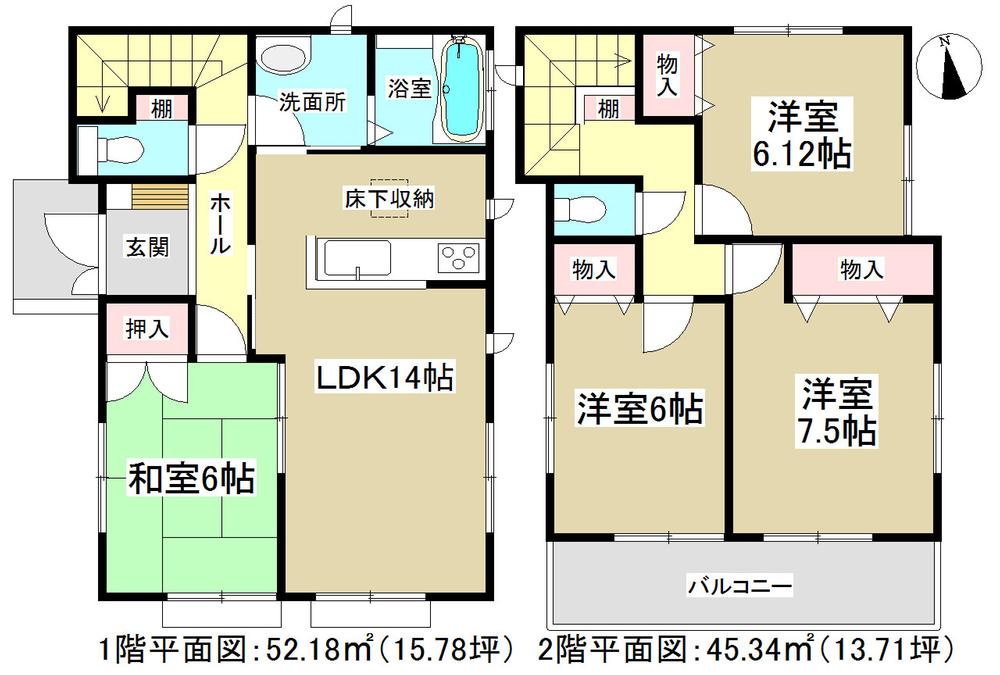 31,900,000 yen, 4LDK, Land area 122.18 sq m , Building area 97.52 sq m all room 6 quires more leeway certain floor plan! With under-floor storage, It is a popular face-to-face kitchen.
3190万円、4LDK、土地面積122.18m2、建物面積97.52m2 全居室6帖以上のゆとりある間取り!床下収納庫付き、人気の対面式キッチンです。
Compartment figure区画図 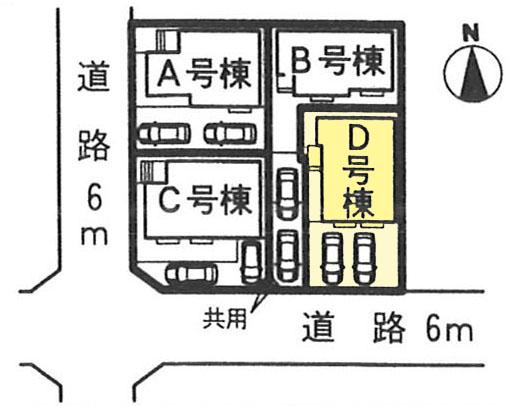 31,900,000 yen, 4LDK, Land area 122.18 sq m , Building area 97.52 sq m front road spacious! Parallel parking two cars possible because it is easy and out of the car!
3190万円、4LDK、土地面積122.18m2、建物面積97.52m2 前面道路広々!並列駐車二台可能なので車の出し入れも楽々です!
Location
|















