New Homes » Tokai » Aichi Prefecture » Nagoya, Nishi-ku
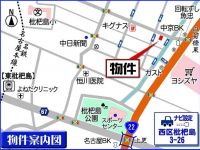 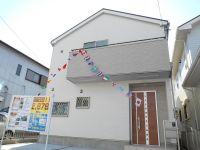
| | Nagoya, Aichi Prefecture, Nishi-ku, 愛知県名古屋市西区 |
| Nagoyahonsen Meitetsu "Higashibiwashima" walk 12 minutes 名鉄名古屋本線「東枇杷島」歩12分 |
| ◆ ◇ New Year's first sell !! January 4 ~ 5 days open house held ◆ ◇ Mortgage free consultation also doing in the field! Time: 10:00 ~ 16:30 Please feel free to visitors ◆◇新春初売り!! 1月4 ~ 5日 オープンハウス開催◆◇ 住宅ローン無料相談も現地でやっています! 時間:10:00 ~ 16:30 お気軽にご来場ください |
| ■ Basic ‥ solid foundation, Using the basic packing method ■ Kitchen with ‥ water purifier, Artificial marble top! ■ Bathroom ‥ unit bus, Bathroom ventilation gas dryer ■ Toilet ‥ shower toilet 1F ・ 2F ■ Use other ‥ Low-E double-glazing! ■基礎‥ベタ基礎、基礎パッキン工法を使用■キッチン‥浄水器付、人工大理石トップ!■浴室‥ユニットバス、浴室換気ガス乾燥機■トイレ‥シャワー付トイレ1F・2F■他‥Low-E複層ガラスを使用! |
Local guide map 現地案内図 | | Local guide map 現地案内図 | Features pickup 特徴ピックアップ | | Corresponding to the flat-35S / Year Available / Parking two Allowed / Immediate Available / 2 along the line more accessible / Energy-saving water heaters / Super close / System kitchen / Bathroom Dryer / All room storage / Flat to the station / A quiet residential area / LDK15 tatami mats or more / Or more before road 6m / Washbasin with shower / Face-to-face kitchen / Toilet 2 places / Bathroom 1 tsubo or more / 2-story / South balcony / Double-glazing / Zenshitsuminami direction / Otobasu / Warm water washing toilet seat / Underfloor Storage / TV monitor interphone / All living room flooring / Walk-in closet / All room 6 tatami mats or more / Water filter / City gas / Flat terrain フラット35Sに対応 /年内入居可 /駐車2台可 /即入居可 /2沿線以上利用可 /省エネ給湯器 /スーパーが近い /システムキッチン /浴室乾燥機 /全居室収納 /駅まで平坦 /閑静な住宅地 /LDK15畳以上 /前道6m以上 /シャワー付洗面台 /対面式キッチン /トイレ2ヶ所 /浴室1坪以上 /2階建 /南面バルコニー /複層ガラス /全室南向き /オートバス /温水洗浄便座 /床下収納 /TVモニタ付インターホン /全居室フローリング /ウォークインクロゼット /全居室6畳以上 /浄水器 /都市ガス /平坦地 | Event information イベント情報 | | Open House (Please visitors to direct local) schedule / January 4 (Saturday) ~ January 5 (Sunday) time / 10:00 ~ 16:30 ◆ ◇ sell New Year's first! Open House held! ◇ ◆ Weekday of guidance is also available [0120-92-7319] Please feel free to send オープンハウス(直接現地へご来場ください)日程/1月4日(土曜日) ~ 1月5日(日曜日)時間/10:00 ~ 16:30 ◆◇新春初売り! オープンハウス開催!◇◆平日のご案内も可能です 【0120-92-7319】までお気軽にどうぞ | Property name 物件名 | | ◆ ◇ Price revision! Finished already! Nishi-ku Biwajima Newly built single-family All two buildings !! ◇ ◆ ◆◇ 価格改定! 完成済! 西区枇杷島 新築戸建 全2棟!! ◇◆ | Price 価格 | | 28,780,000 yen ・ 29,780,000 yen 2878万円・2978万円 | Floor plan 間取り | | 4LDK 4LDK | Units sold 販売戸数 | | 2 units 2戸 | Total units 総戸数 | | 2 units 2戸 | Land area 土地面積 | | 118.34 sq m ・ 133.67 sq m (35.79 tsubo ・ 40.43 tsubo) (Registration) 118.34m2・133.67m2(35.79坪・40.43坪)(登記) | Building area 建物面積 | | 101.04 sq m ・ 102.7 sq m (30.56 tsubo ・ 31.06 tsubo) (Registration) 101.04m2・102.7m2(30.56坪・31.06坪)(登記) | Completion date 完成時期(築年月) | | 2013 in late November 2013年11月下旬 | Address 住所 | | Nagoya, Aichi Prefecture, Nishi-ku, Biwajima 3 愛知県名古屋市西区枇杷島3 | Traffic 交通 | | Nagoyahonsen Meitetsu "Higashibiwashima" walk 12 minutes
Nagoyahonsen Meitetsu "Eisei" walk 14 minutes
Nagoyahonsen Meitetsu "Nishibiwashima" walk 20 minutes 名鉄名古屋本線「東枇杷島」歩12分
名鉄名古屋本線「栄生」歩14分
名鉄名古屋本線「西枇杷島」歩20分
| Related links 関連リンク | | [Related Sites of this company] 【この会社の関連サイト】 | Person in charge 担当者より | | Person in charge of Suzuki Kasumi Age: I am in charge of sales promotion office of the 20s new stores (business Lesson 3). 1 of 1 reviews the kindness, Try to carefully, We will carry out your support. Nice to meet you. 担当者鈴木 香澄年齢:20代新店(営業3課)の販売促進事務を担当しています。1件1件を親切、丁寧にを心がけて、お客様のサポートをさせていただきます。よろしくお願いします。 | Contact お問い合せ先 | | TEL: 0800-600-8562 [Toll free] mobile phone ・ Also available from PHS
Caller ID is not notified
Please contact the "saw SUUMO (Sumo)"
If it does not lead, If the real estate company TEL:0800-600-8562【通話料無料】携帯電話・PHSからもご利用いただけます
発信者番号は通知されません
「SUUMO(スーモ)を見た」と問い合わせください
つながらない方、不動産会社の方は
| Building coverage, floor area ratio 建ぺい率・容積率 | | Kenpei rate: 60%, Volume ratio: 200% 建ペい率:60%、容積率:200% | Time residents 入居時期 | | Immediate available 即入居可 | Land of the right form 土地の権利形態 | | Ownership 所有権 | Structure and method of construction 構造・工法 | | Slate pasting wooden siding 葺 2-story 木造サイディング貼スレート葺2階建 | Use district 用途地域 | | One dwelling 1種住居 | Land category 地目 | | Residential land 宅地 | Other limitations その他制限事項 | | Height district, Quasi-fire zones, Greening area, Sewage treatment in the area, 31m height district 高度地区、準防火地域、緑化地域、下水道処理区域内、31m高度地区 | Overview and notices その他概要・特記事項 | | Contact: Suzuki Kasumi, Building confirmation number: first KS113-0110-02634 ・ 02635 No. 担当者:鈴木 香澄、建築確認番号:第KS113-0110-02634・02635号 | Company profile 会社概要 | | <Mediation> Governor of Aichi Prefecture (2) the first 021,005 No. symbiosis Real Estate Co., Ltd., Nagoya Nishiten Yubinbango454-0936 Nagoya, Aichi Prefecture, Nakagawa-ku, Takasugi-cho, 149 <仲介>愛知県知事(2)第021005号共生不動産(株)名古屋西店〒454-0936 愛知県名古屋市中川区高杉町149 |
Local guide map現地案内図 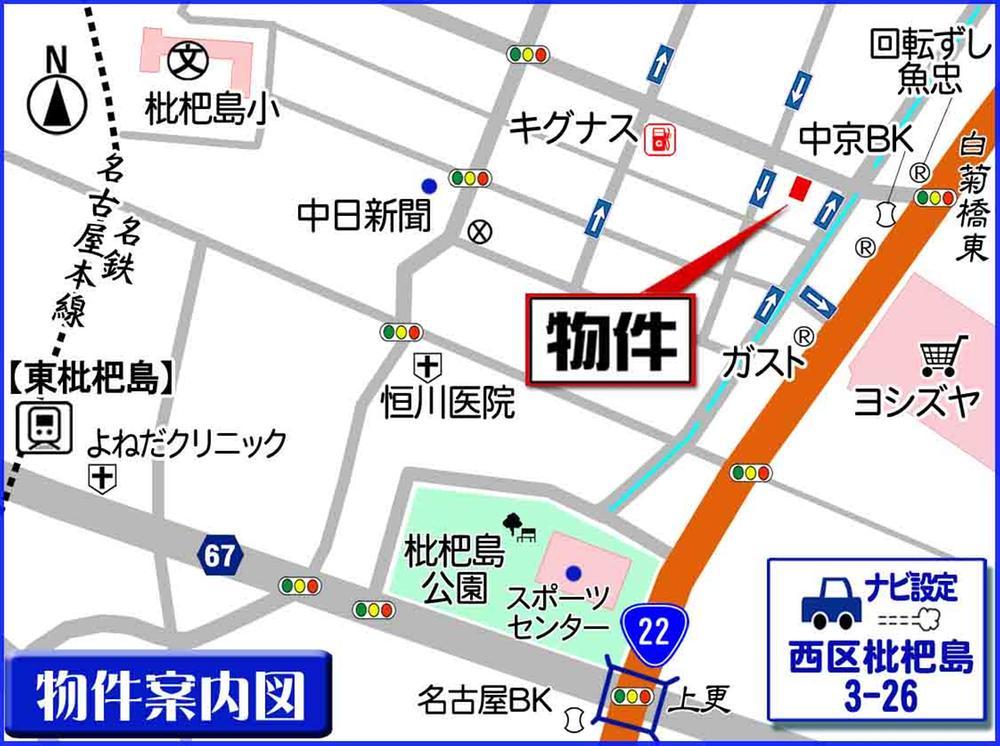 1 / 4.5 by all means, please visitors that we have waiting in the field
1/4.5は現地で待機しておりますぜひご来場ください
Local appearance photo現地外観写真 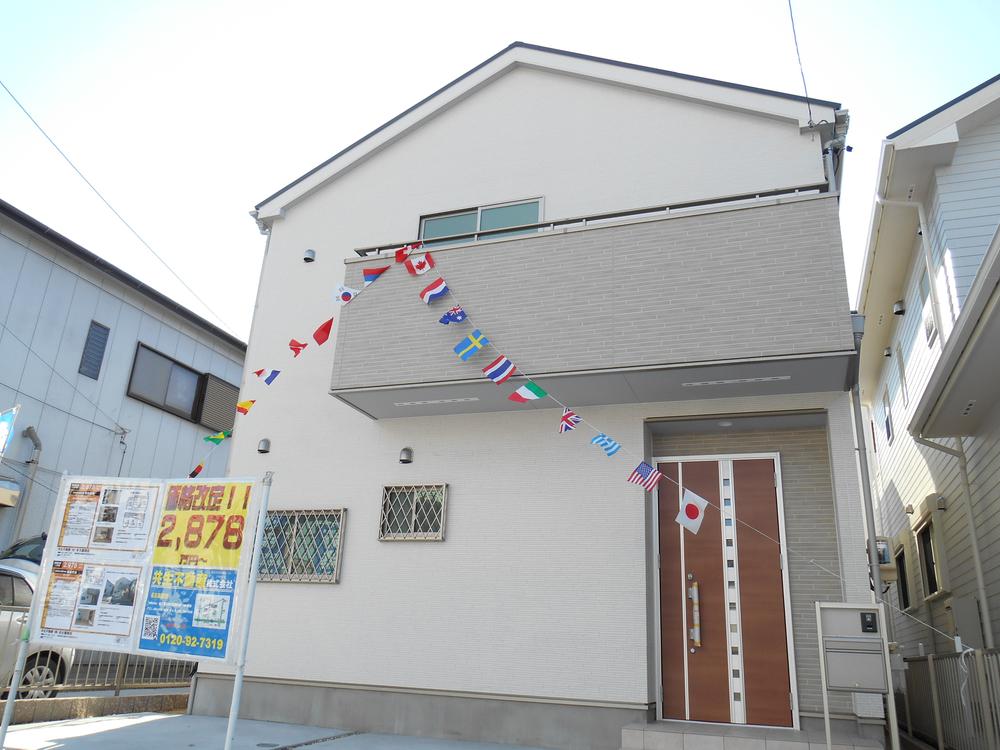 ◆ 1 Building Appearance timeless appearance photo modern natural
◆1号棟 外観写真ナチュラルモダンで飽きのこない外観
Parking lot駐車場 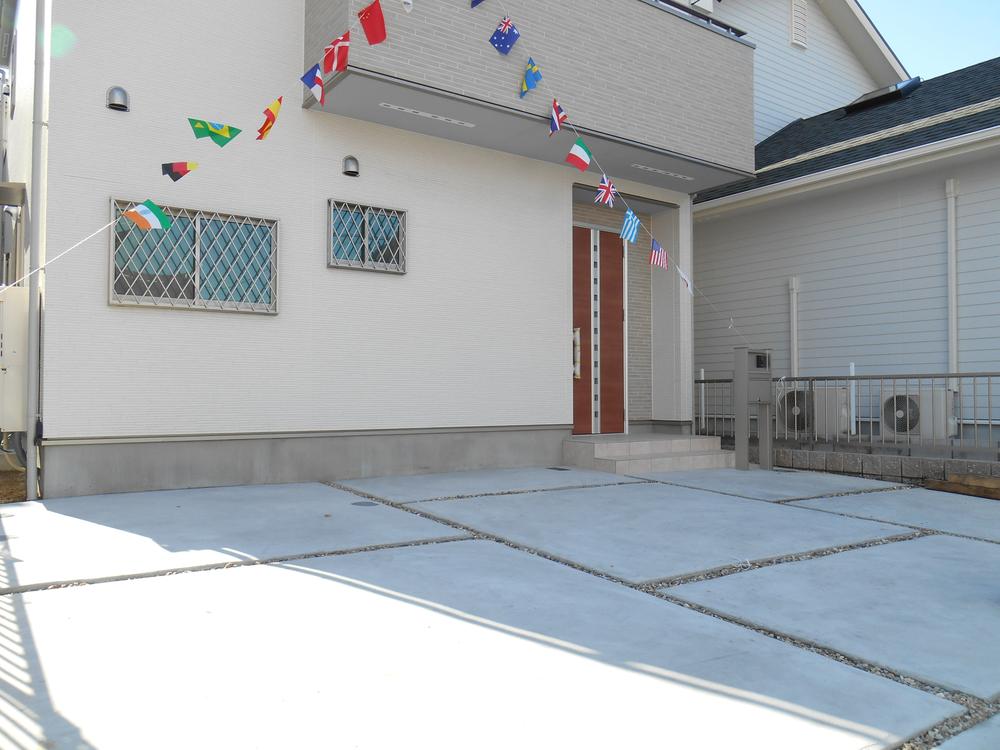 ◆ 1 Building Easy parking is also widely parking frontage also
◆1号棟 駐車場間口も広く駐車もラクラク
Entrance玄関 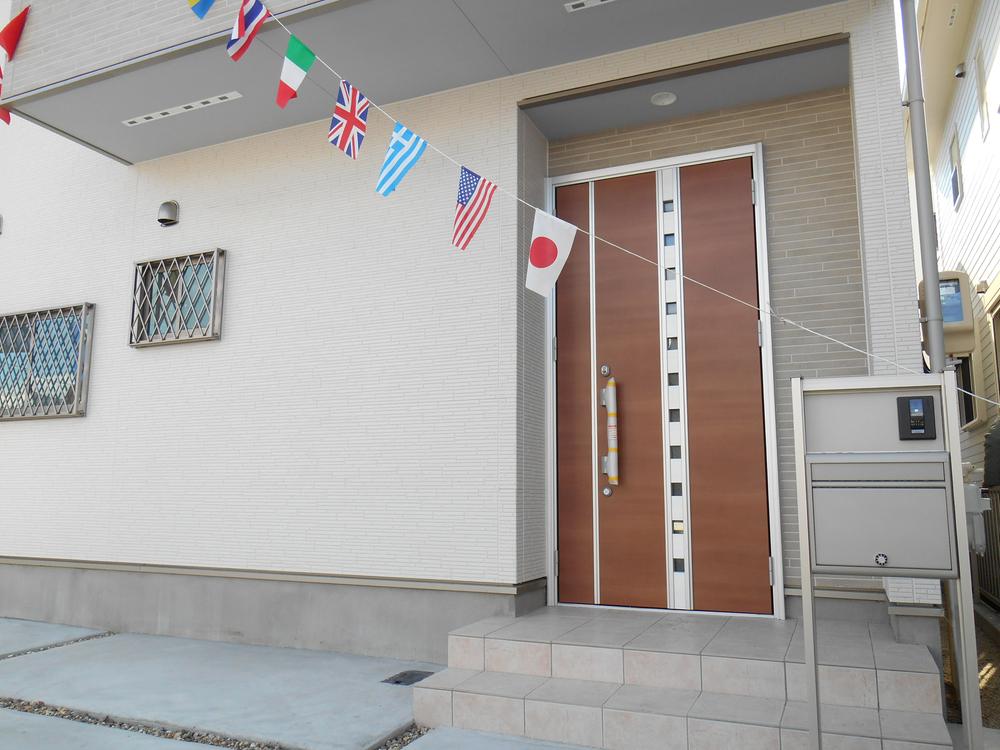 ◇ 1 Building Entrance with a profound feeling at the entrance parent and child door
◇1号棟 玄関親子扉で重厚感のある玄関
Kitchenキッチン 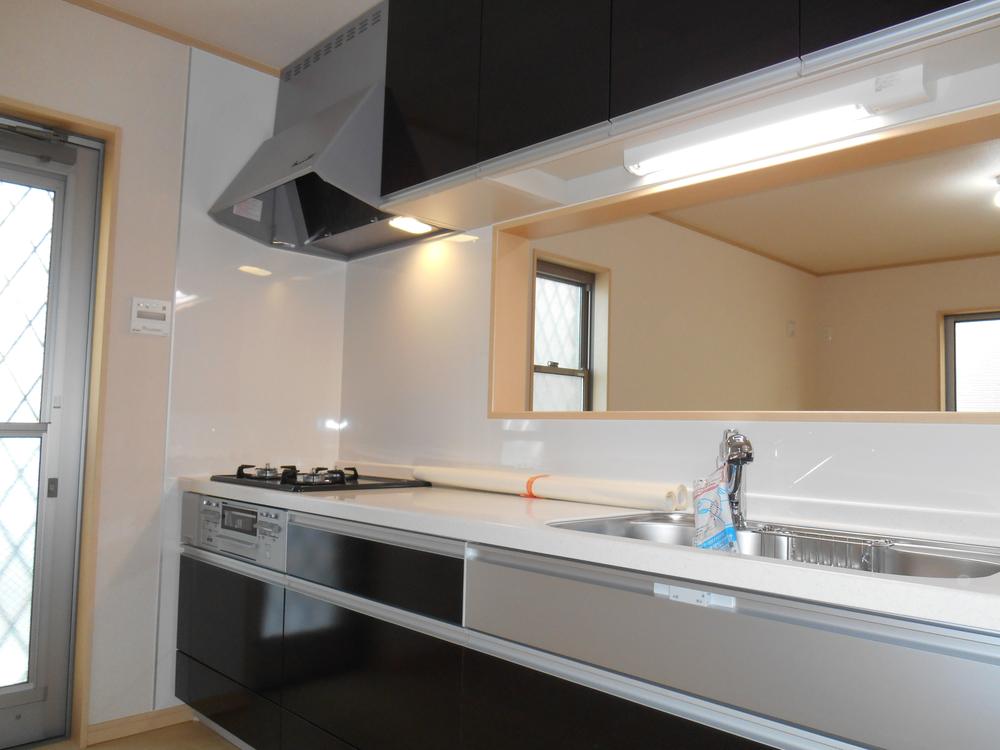 ◇ 1 Building With a back door to the system kitchen water purifier with faucet
◇1号棟 システムキッチン浄水器付き水栓に勝手口付き
Receipt収納 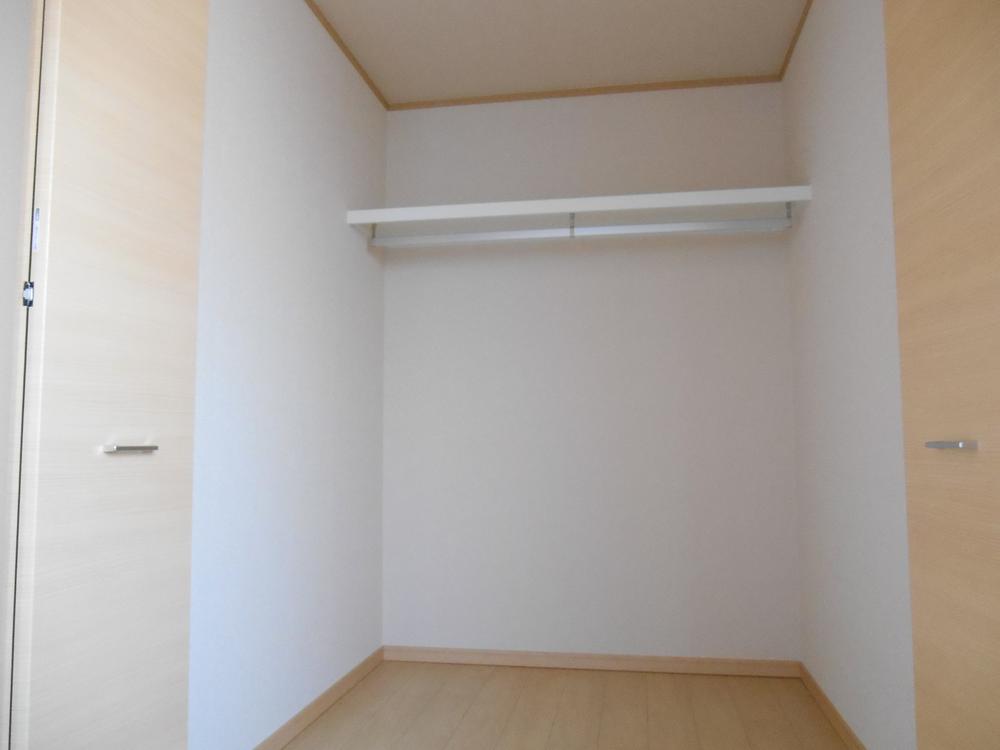 ◆ Big walk-in closet storage capacity pat
◆ビックウォークインクローゼット収納力バッチリ
Livingリビング 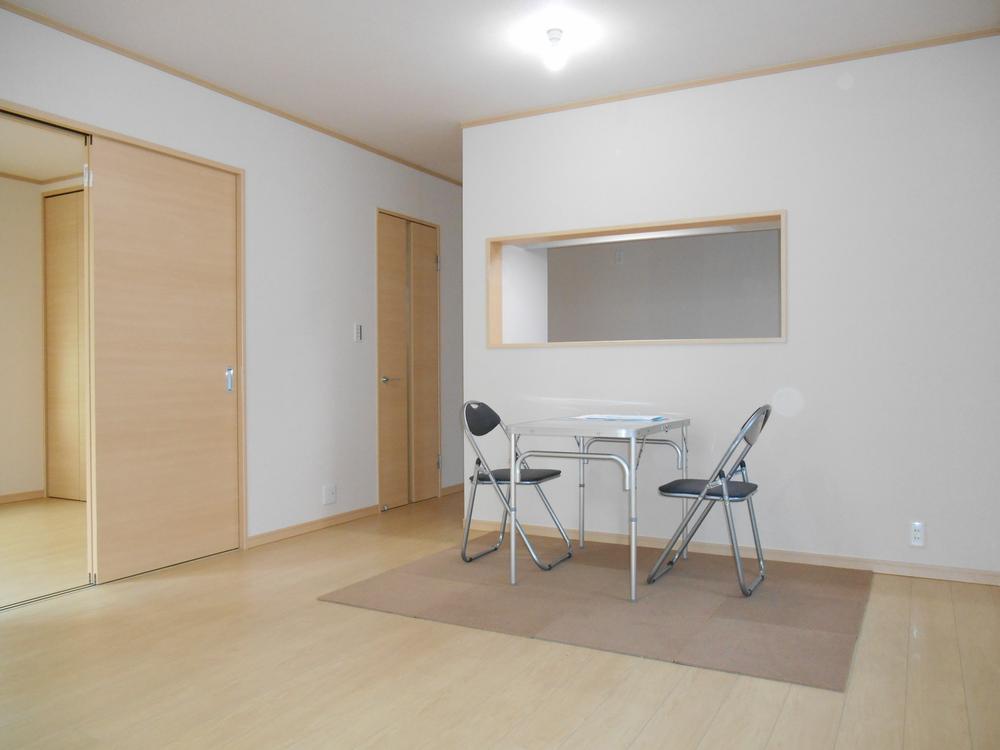 ◇ 1 Building Spacious living room with Tsuzukiai of the living first floor Western-style ・ Dining space
◇1号棟 リビング1階洋室との続き間で広々リビング・ダイニング空間
Non-living roomリビング以外の居室 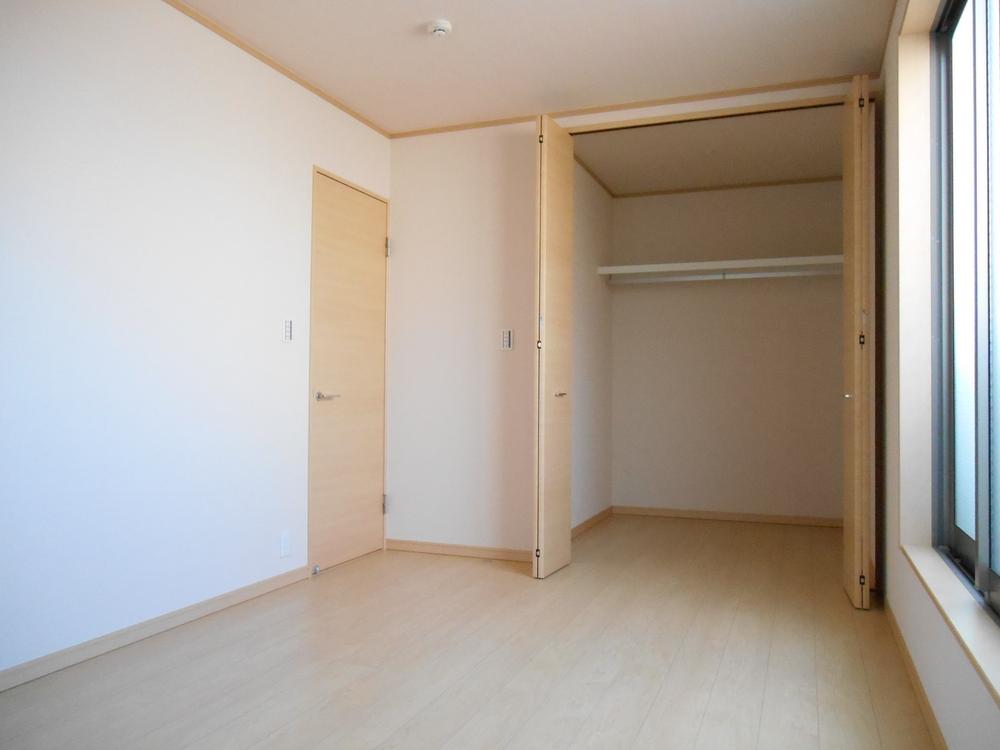 ◇ 1 Building 2 Kaiyoshitsu (housing wealth)
◇1号棟 2階洋室(収納豊富)
Bathroom浴室 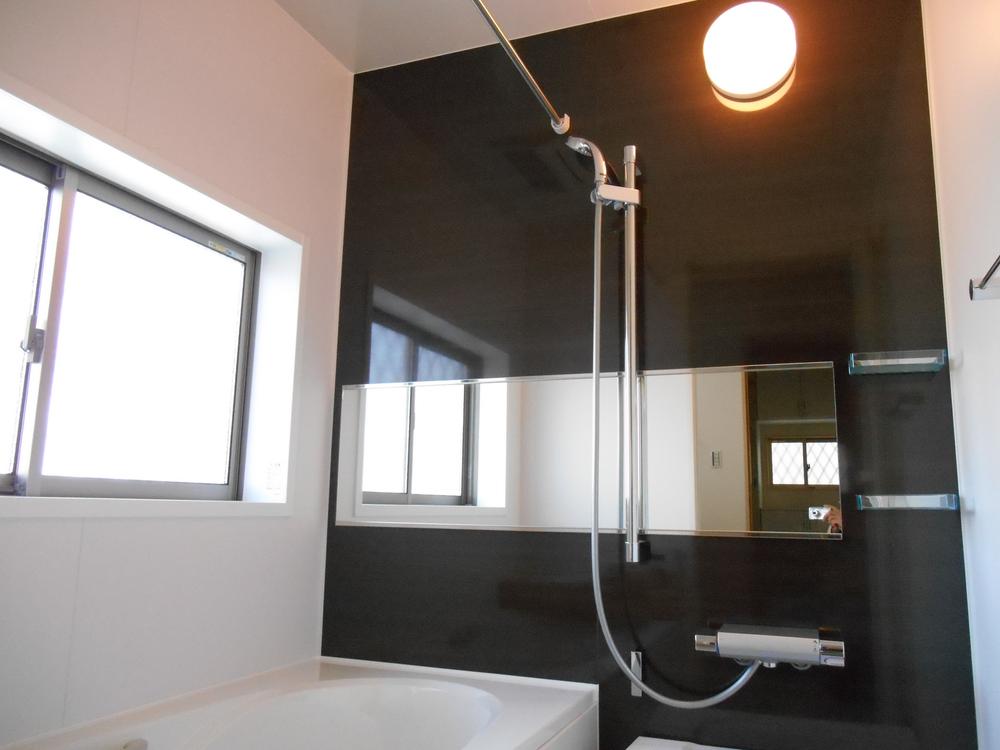 ◆ 1 Building Horizontal mirror with a bathroom luxury of 1 pyeong size
◆1号棟 1坪サイズの浴室高級感のある横型ミラー
Bank銀行 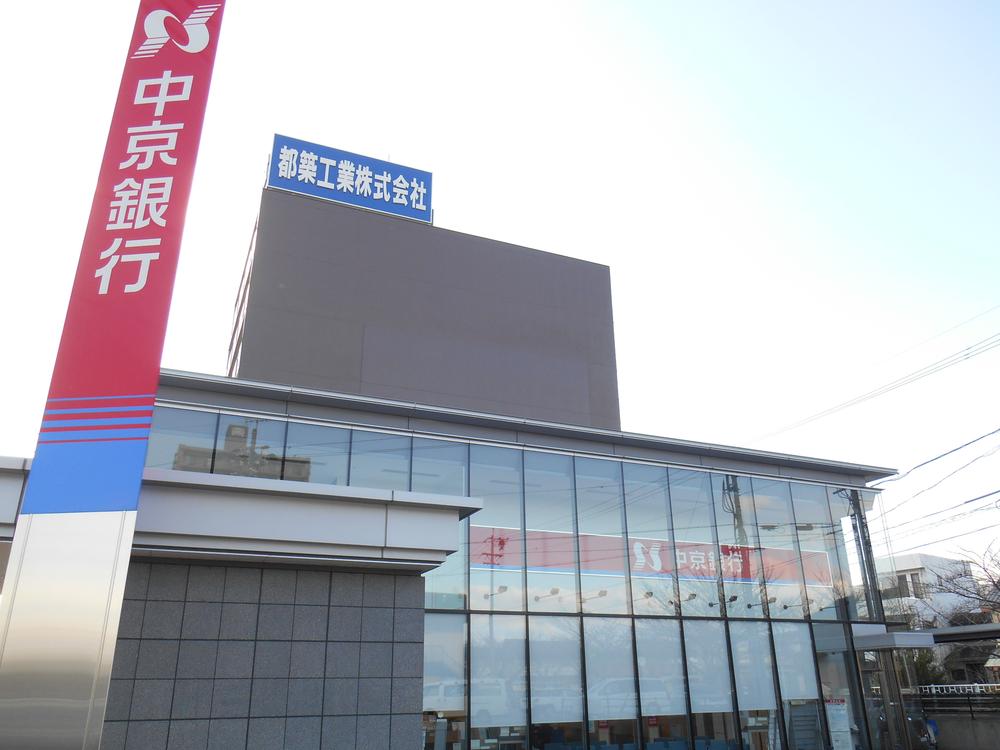 Chukyo Bank Please come to mark the 80m Chukyo Bank's up to Meisei branch
中京銀行 名西支店まで80m 中京銀行さんを目印にご来場下さい
Shopping centreショッピングセンター 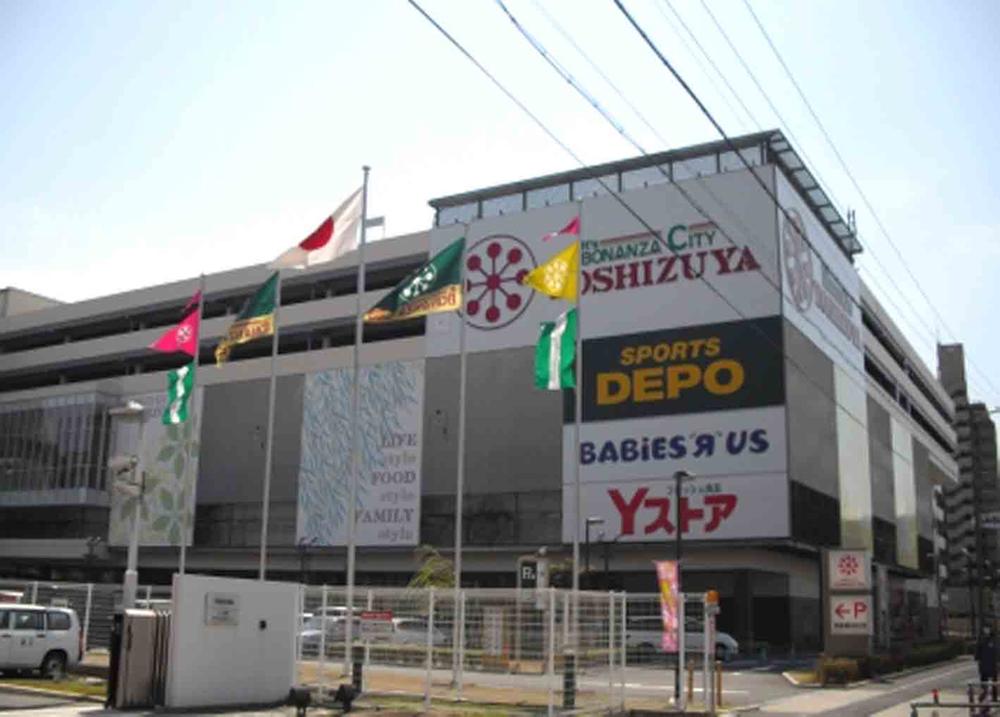 489m until It's Bonanza City Yoshidzuya Nagoya Meisei shop
イッツボナンザシティヨシヅヤ名古屋名西店まで489m
Streets around周辺の街並み 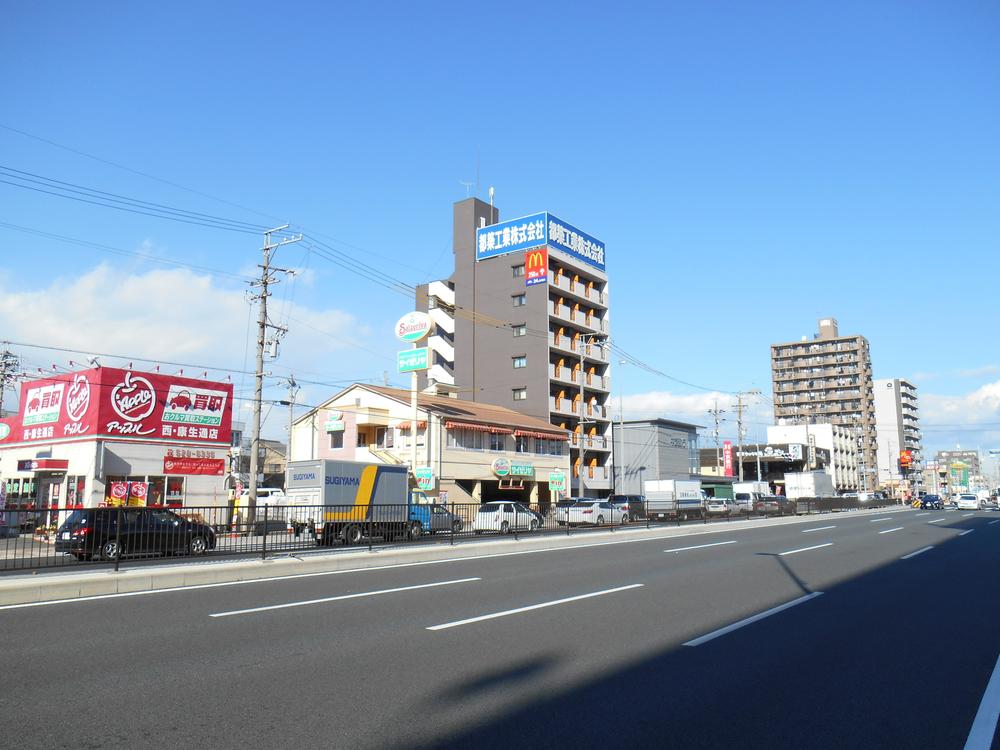 100m eateries such as commercial facilities enriched up to 22 Route
22号線まで100m 飲食店等商業施設が充実
Station駅 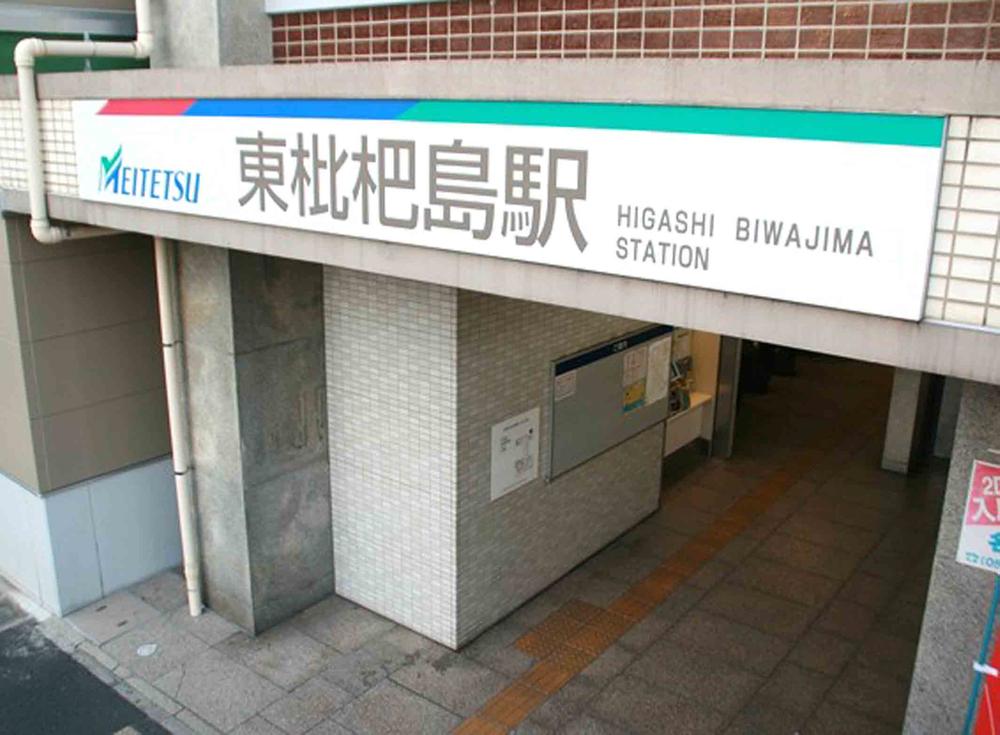 Nagoyahonsen Meitetsu "Higashibiwashima" 982m to the station
名鉄名古屋本線「東枇杷島」駅まで982m
The entire compartment Figure全体区画図 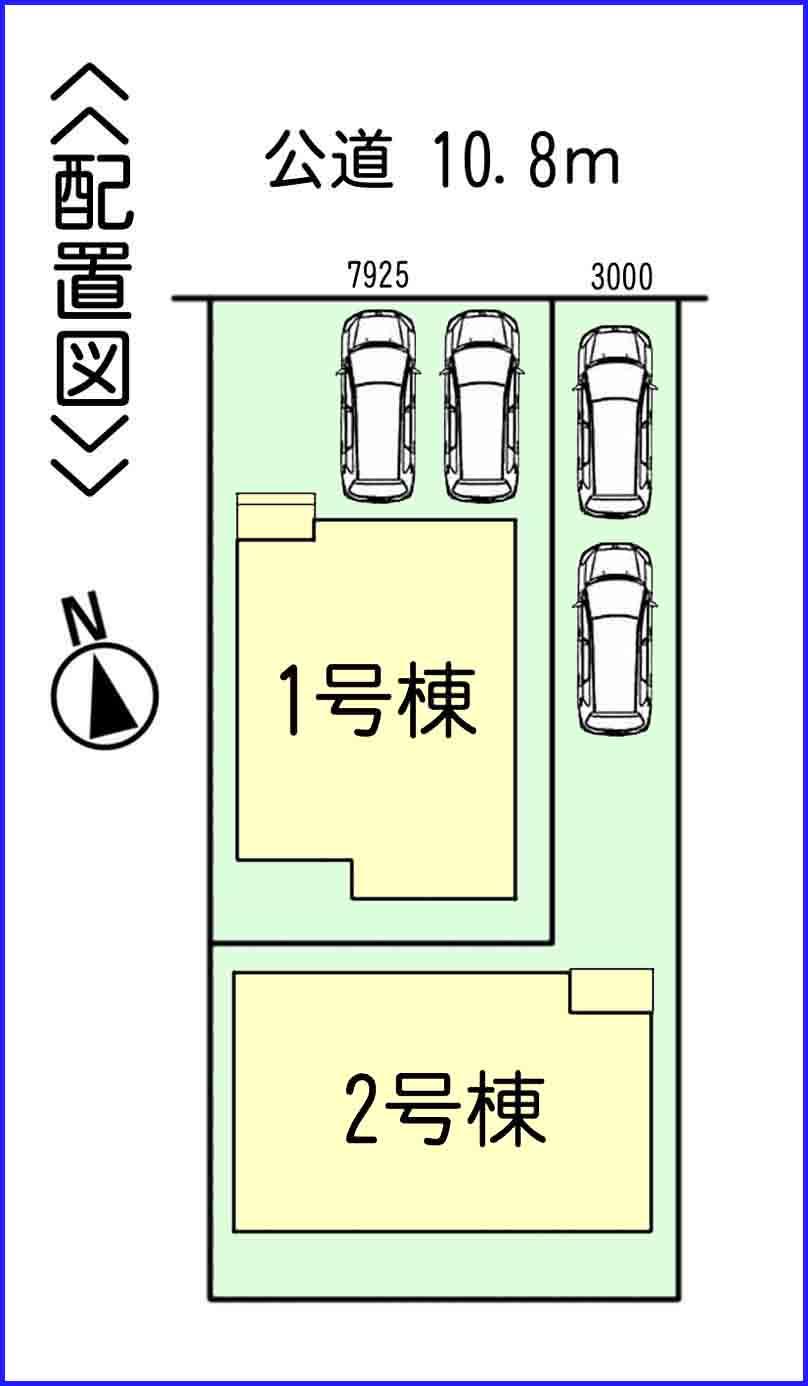 Front road 10m
前面道路10m
Floor plan間取り図 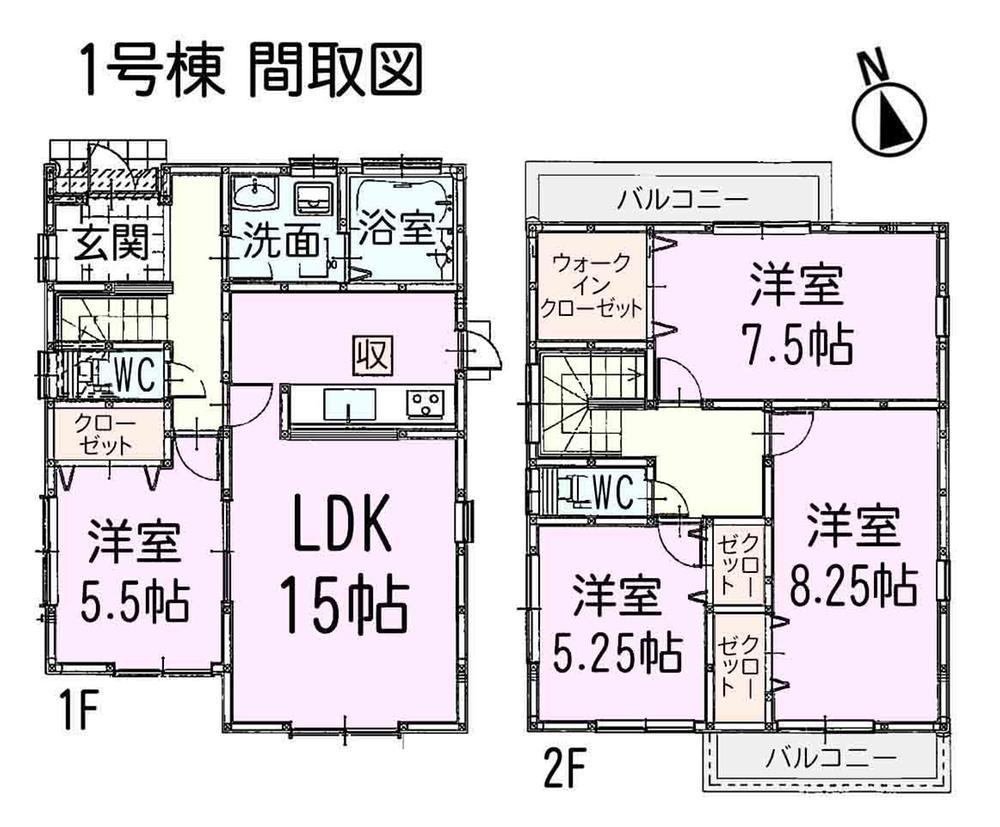 (1 Building), Price 29,780,000 yen, 4LDK, Land area 118.34 sq m , Building area 101.04 sq m
(1号棟)、価格2978万円、4LDK、土地面積118.34m2、建物面積101.04m2
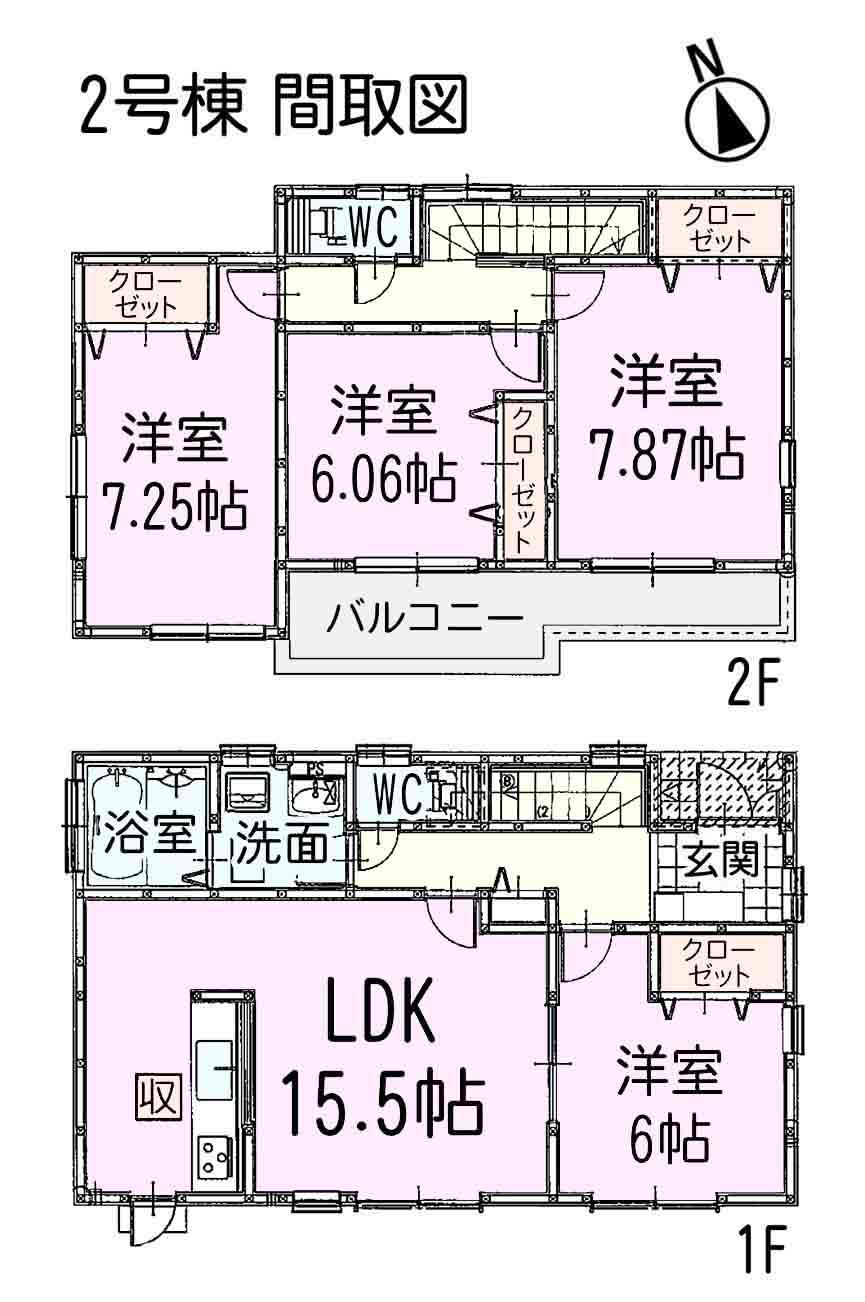 (Building 2), Price 28,780,000 yen, 4LDK, Land area 133.67 sq m , Building area 102.7 sq m
(2号棟)、価格2878万円、4LDK、土地面積133.67m2、建物面積102.7m2
Kindergarten ・ Nursery幼稚園・保育園 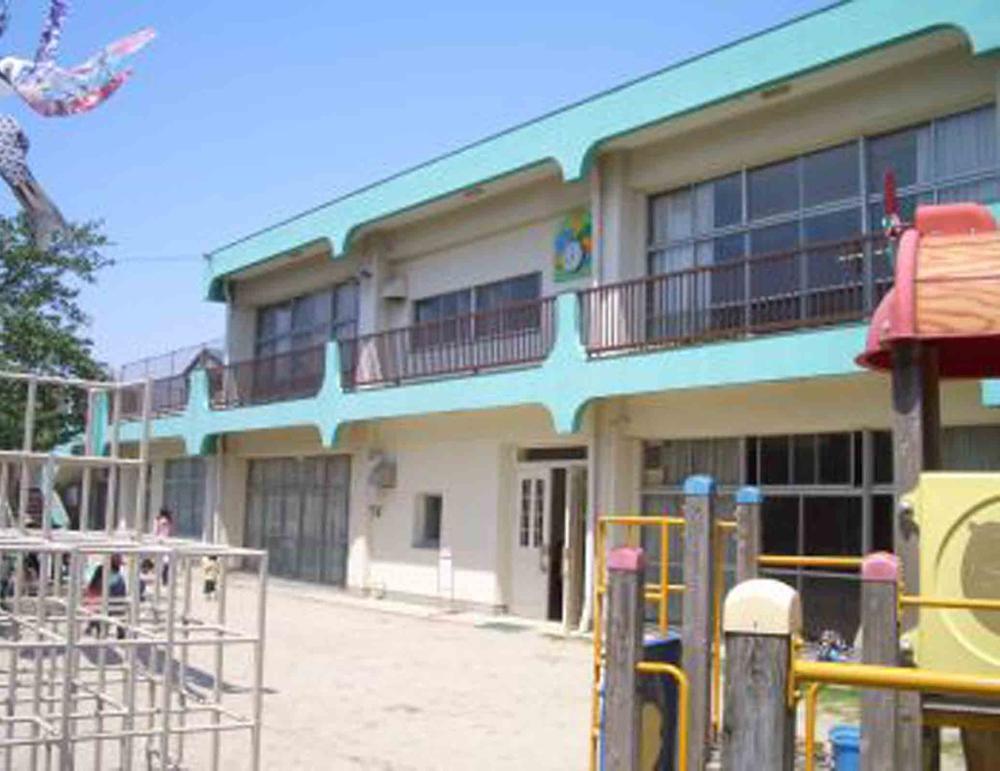 Biwajima 498m to kindergarten
枇杷島幼稚園まで498m
Primary school小学校 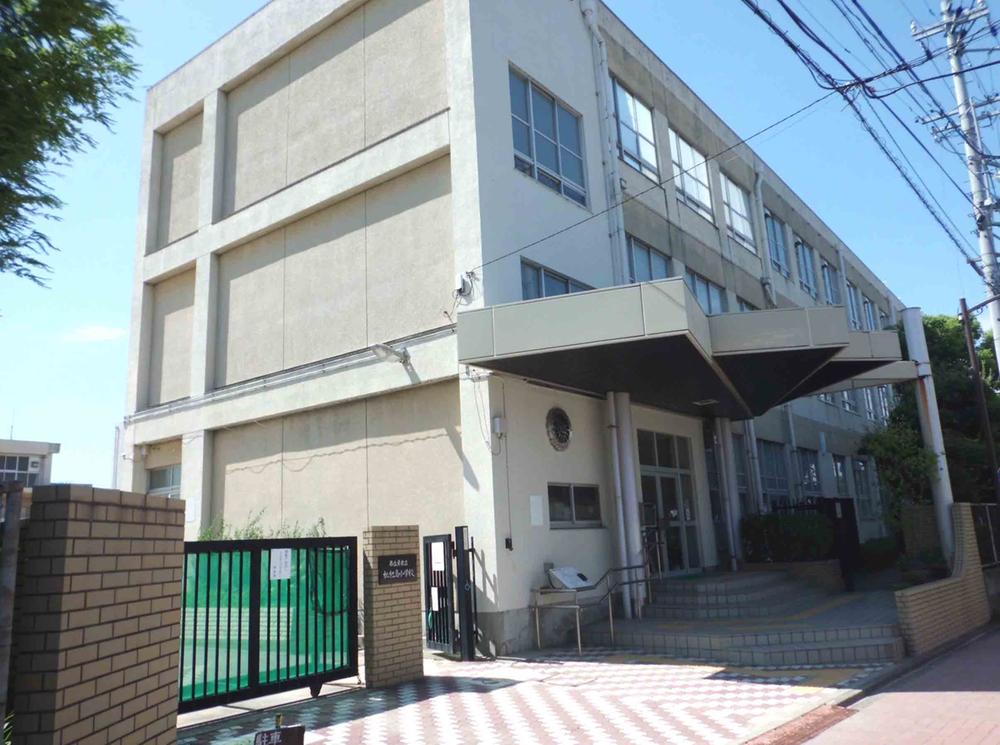 601m to Nagoya Municipal Biwajima Elementary School
名古屋市立枇杷島小学校まで601m
Junior high school中学校 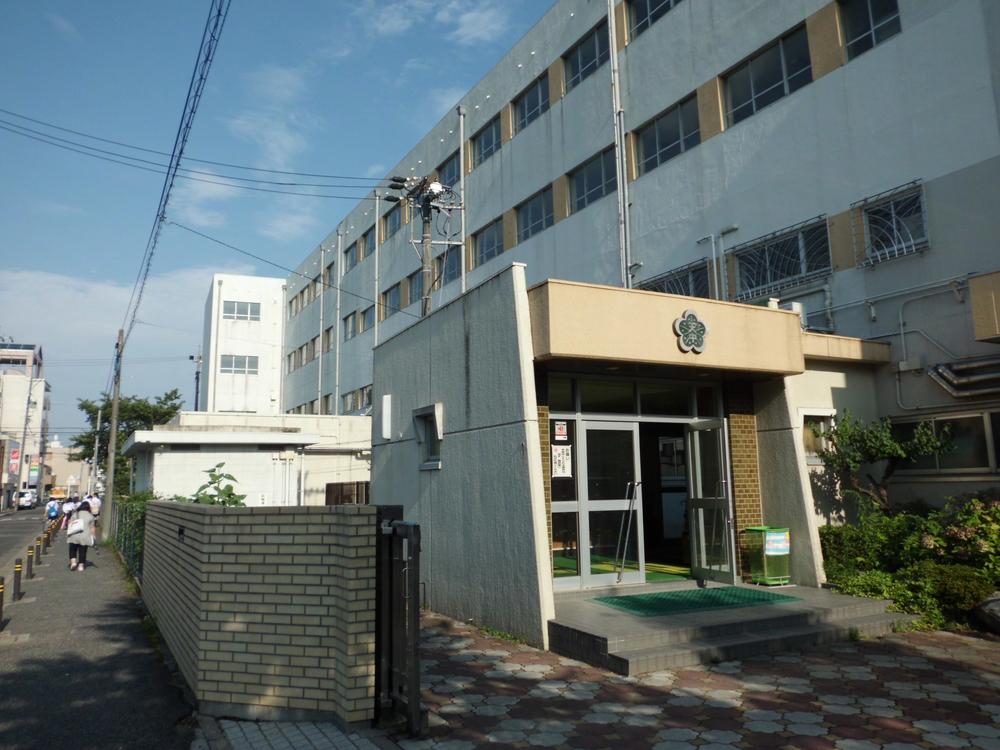 836m to Nagoya Municipal Tenjinyama junior high school
名古屋市立天神山中学校まで836m
Other Environmental Photoその他環境写真 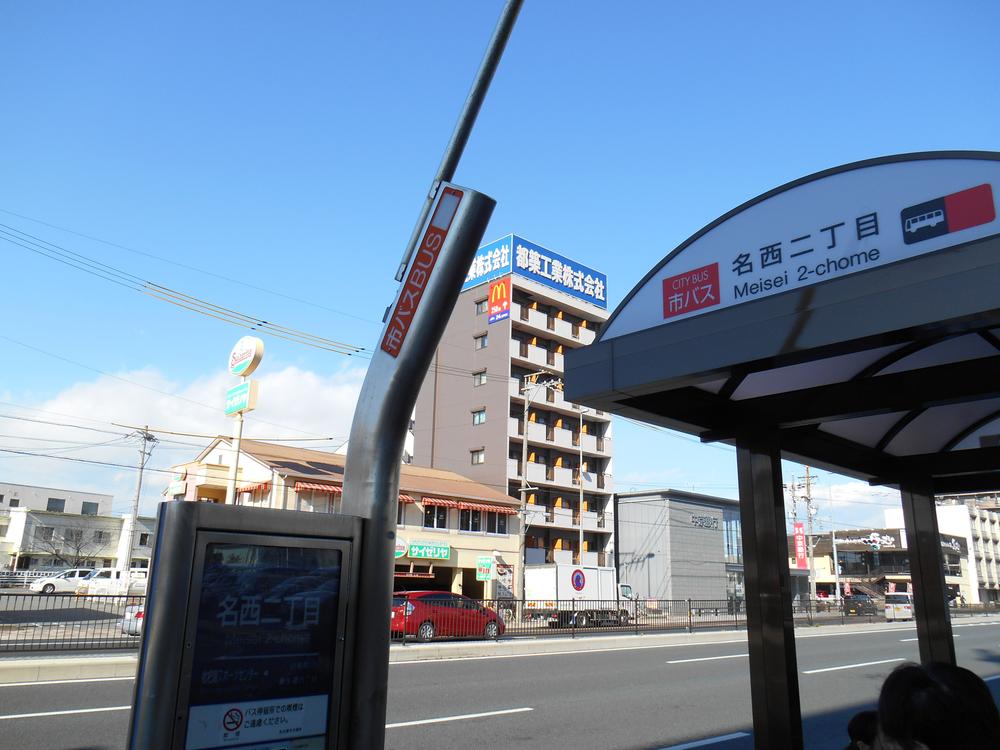 City bus Meisei 250m Meieki to chome ・ Easy access to Sakae
市バス 名西二丁目まで250m 名駅・栄までのアクセスにも便利
Kitchenキッチン 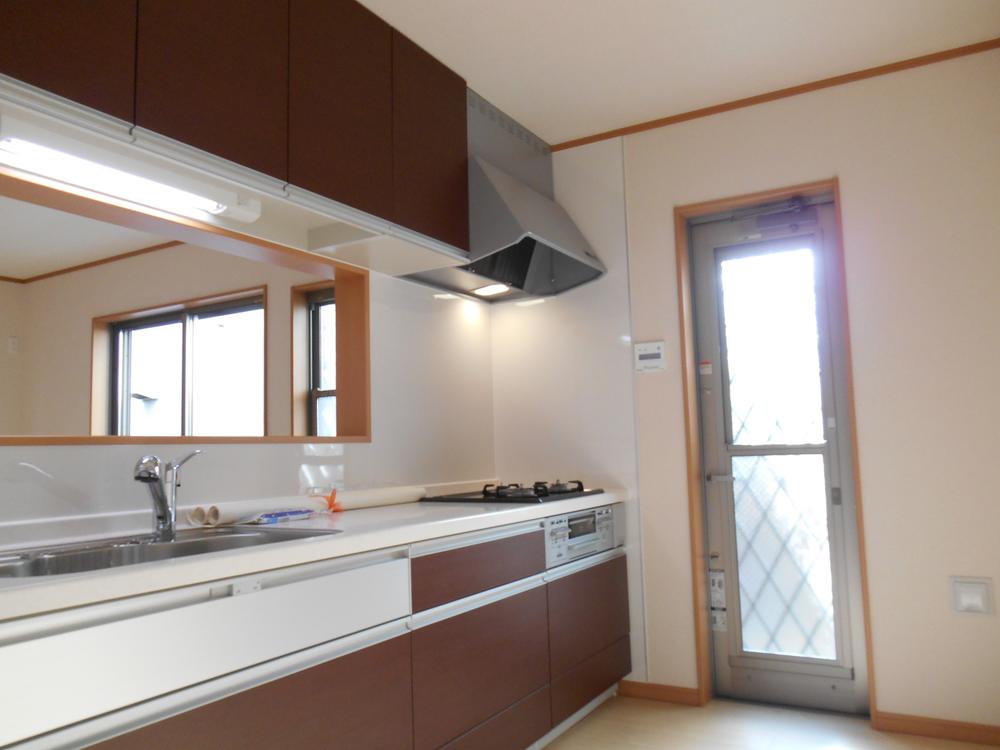 ◇ 2 Building kitchen
◇2号棟 キッチン
Local guide map現地案内図 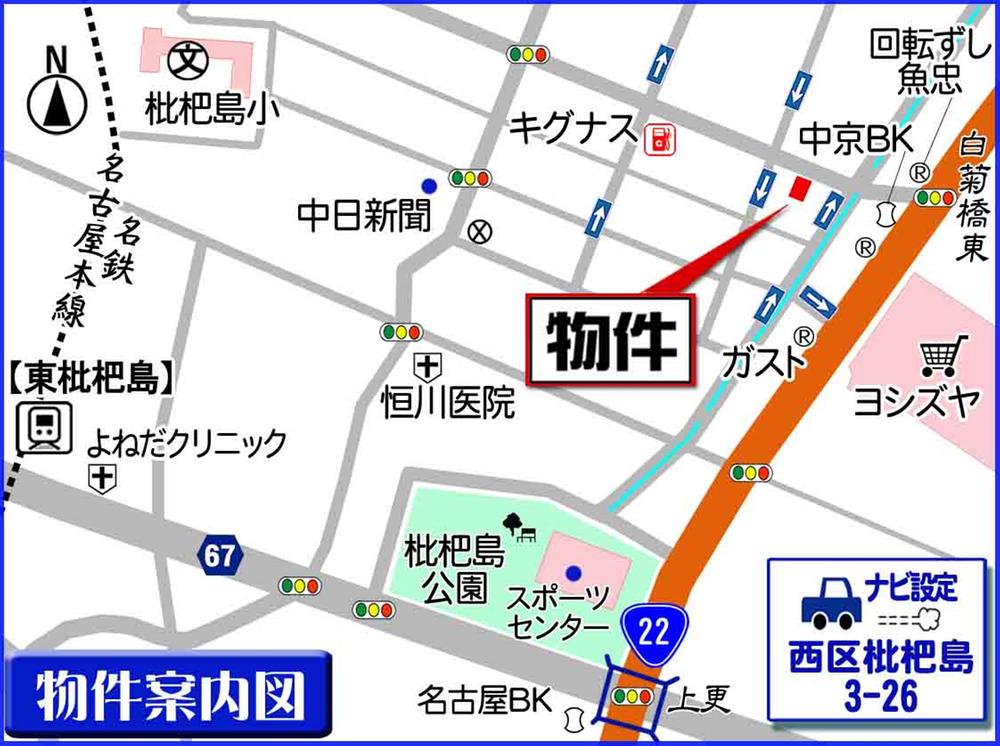 1 / 4.5 We look forward to in the field
1/4.5は現地でお待ちしております
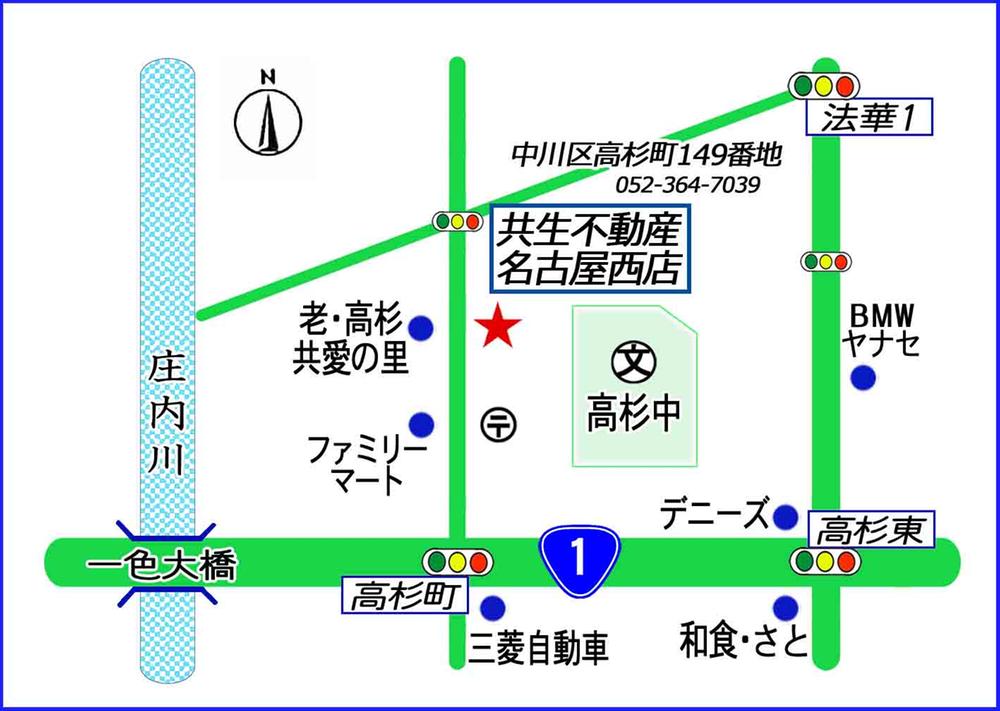 Please feel free to visit us also to coexistence real estate Nagoya west shop
共生不動産 名古屋西店へもお気軽にご来店ください
Streets around周辺の街並み 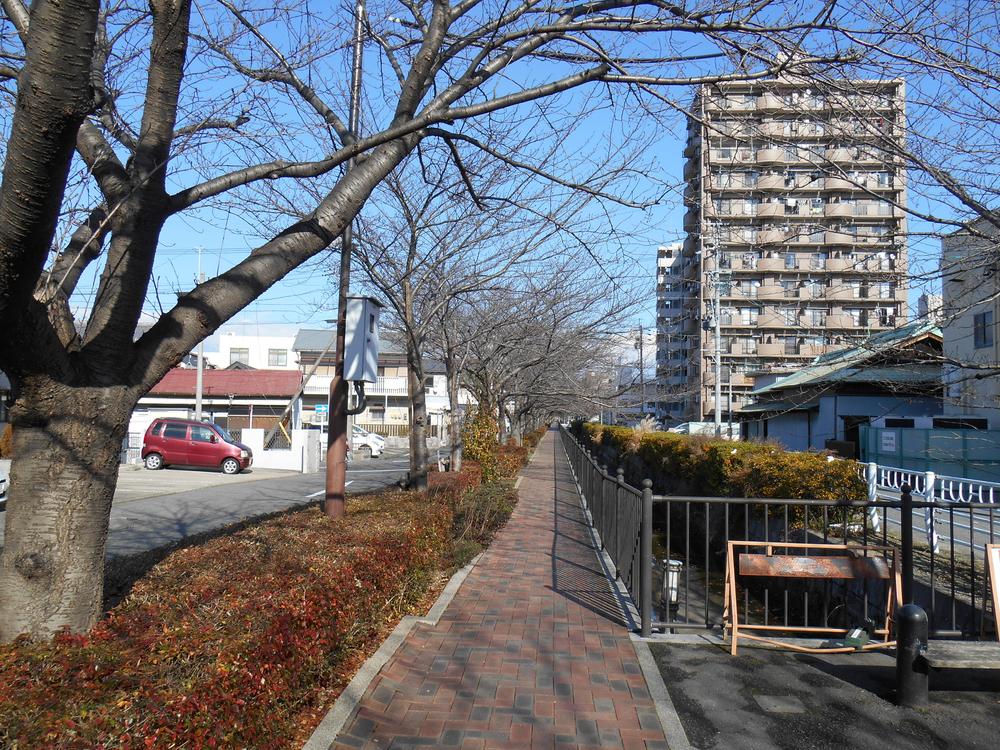 Ideal for 50m walk to the row of cherry blossom trees
桜並木まで50m お散歩に最適
Location
| 
























